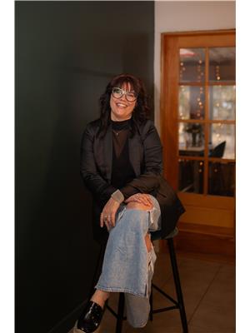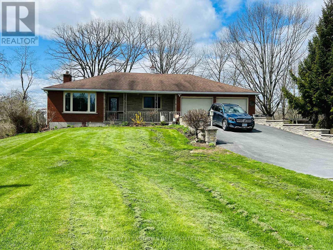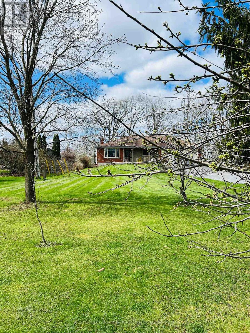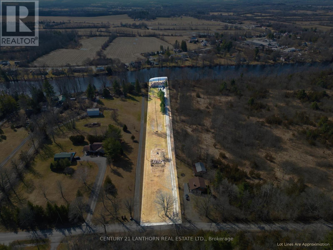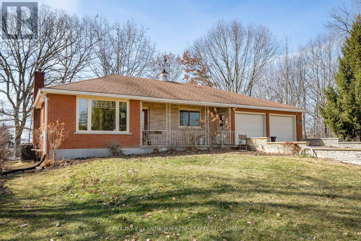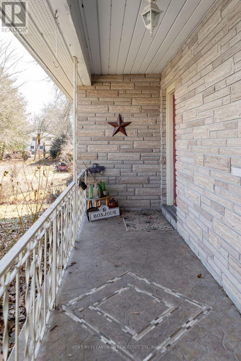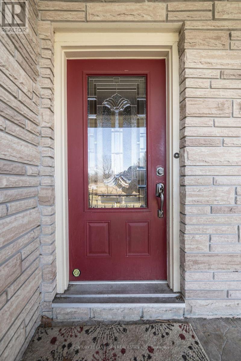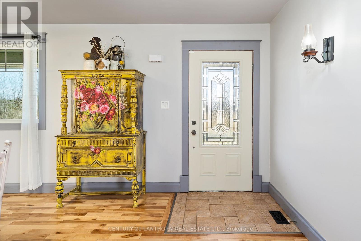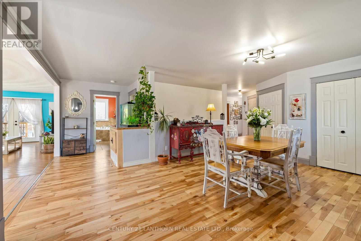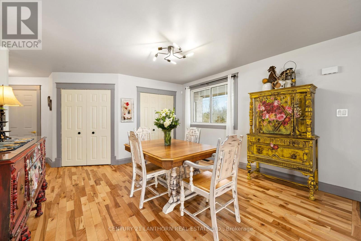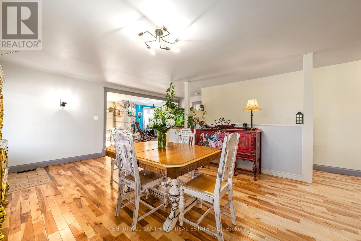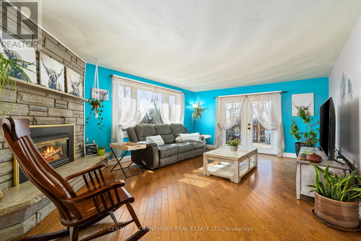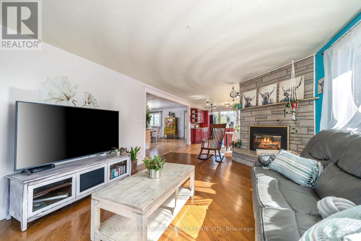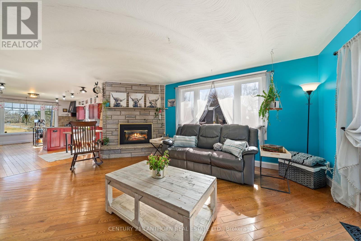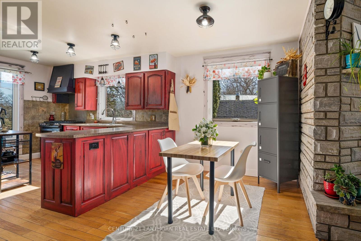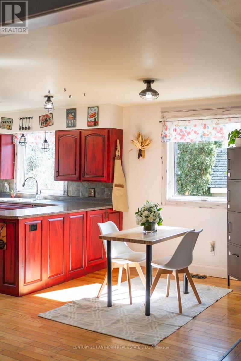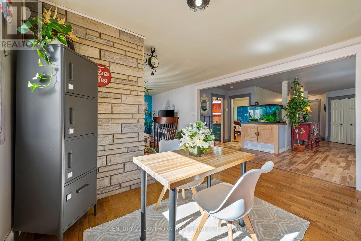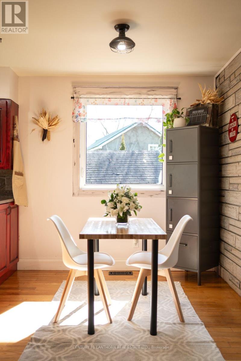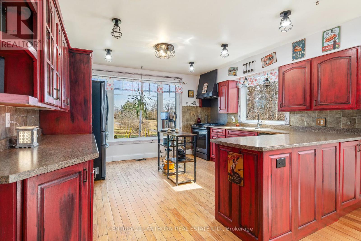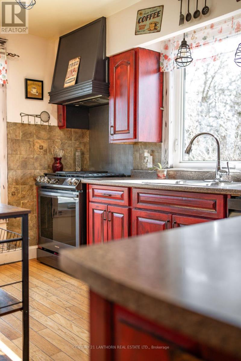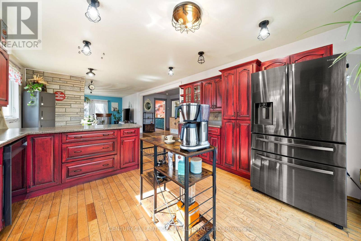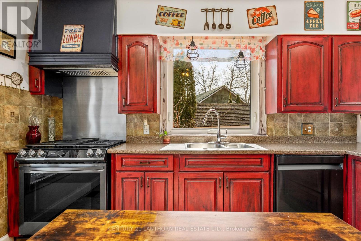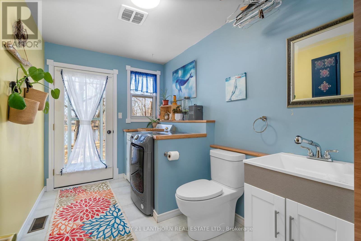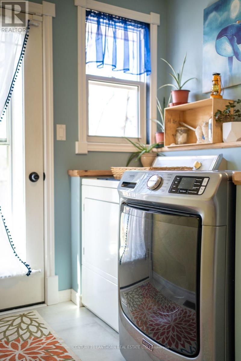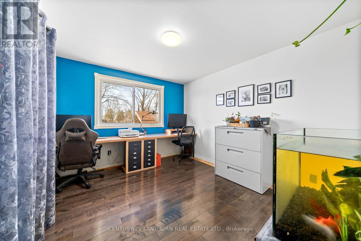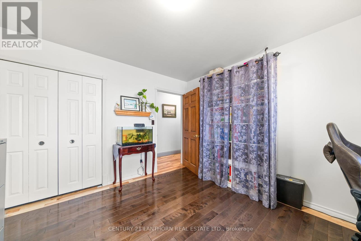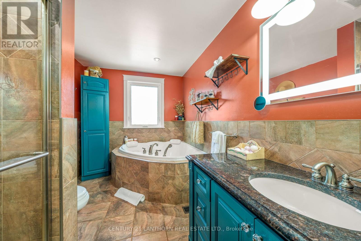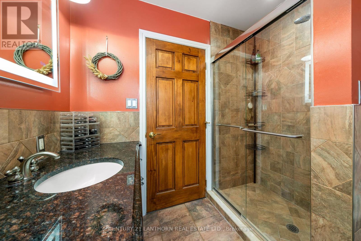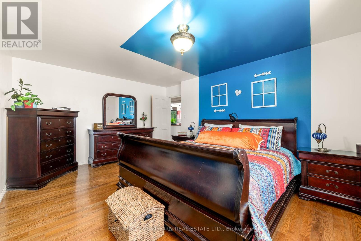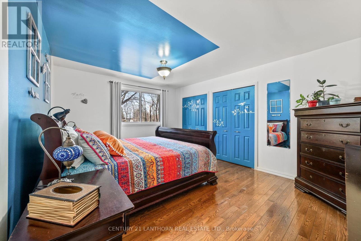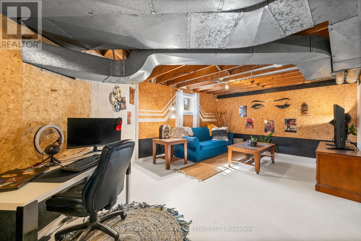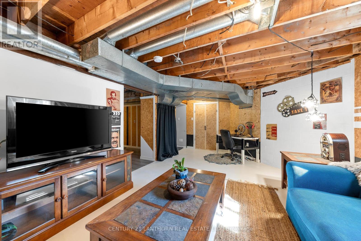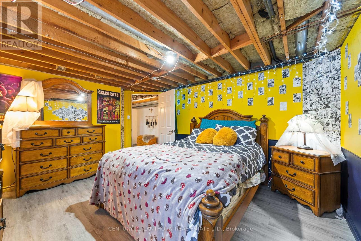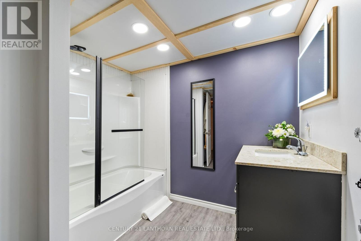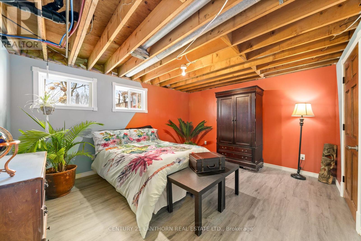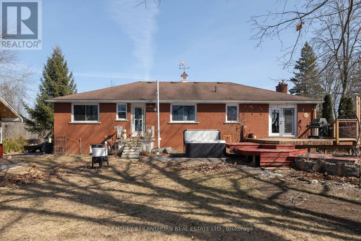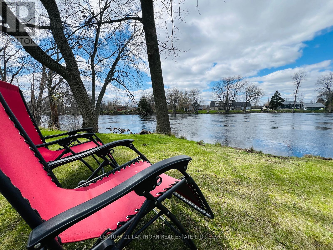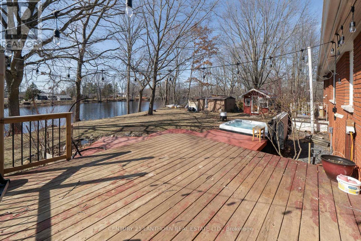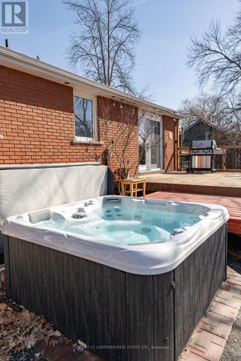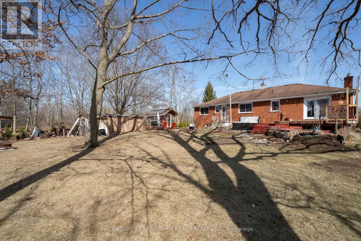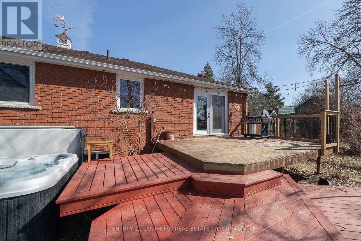4 Bedroom
3 Bathroom
Bungalow
Fireplace
Central Air Conditioning
Forced Air
Waterfront
$774,900
Welcome/Bienvenue to 857 River Rd. A delightful bungalow situated by the Moira River on a 1.6-acre property. The main floor features 2 bedrooms, 1.5 baths, a laundry room with direct access to a clothesline, a generous living area encompassing a dining room, kitchen, and living room with a gas fireplace. From the living room, you have access to a large deck and hot tub. Rest assured, you will relish your time admiring the Moira River view. The basement includes 2 bedrooms, 1 full bath, a recreation room, a large storage/utility space, and a convenient cold room. Don't overlook the double car garage that comes with the property. Moving on to the property's exterior, if you enjoy gardening, you will appreciate the greenhouse, beautiful garden with a water pump, and a convenient cold room for storing your canned goods. (id:28587)
Property Details
|
MLS® Number
|
X8219168 |
|
Property Type
|
Single Family |
|
Features
|
Cul-de-sac |
|
Parking Space Total
|
8 |
|
Water Front Type
|
Waterfront |
Building
|
Bathroom Total
|
3 |
|
Bedrooms Above Ground
|
2 |
|
Bedrooms Below Ground
|
2 |
|
Bedrooms Total
|
4 |
|
Architectural Style
|
Bungalow |
|
Basement Development
|
Partially Finished |
|
Basement Type
|
Full (partially Finished) |
|
Construction Style Attachment
|
Detached |
|
Cooling Type
|
Central Air Conditioning |
|
Exterior Finish
|
Brick |
|
Fireplace Present
|
Yes |
|
Heating Fuel
|
Natural Gas |
|
Heating Type
|
Forced Air |
|
Stories Total
|
1 |
|
Type
|
House |
Parking
Land
|
Acreage
|
No |
|
Sewer
|
Septic System |
|
Size Irregular
|
80 X 925.65 Ft |
|
Size Total Text
|
80 X 925.65 Ft|1/2 - 1.99 Acres |
|
Surface Water
|
River/stream |
Rooms
| Level |
Type |
Length |
Width |
Dimensions |
|
Basement |
Bedroom 3 |
4.22 m |
3.65 m |
4.22 m x 3.65 m |
|
Basement |
Bedroom 4 |
4.23 m |
3.61 m |
4.23 m x 3.61 m |
|
Basement |
Bathroom |
2.42 m |
2.73 m |
2.42 m x 2.73 m |
|
Basement |
Recreational, Games Room |
4 m |
5.85 m |
4 m x 5.85 m |
|
Main Level |
Dining Room |
5.36 m |
4.04 m |
5.36 m x 4.04 m |
|
Main Level |
Kitchen |
4.07 m |
3.77 m |
4.07 m x 3.77 m |
|
Main Level |
Living Room |
4.07 m |
5.55 m |
4.07 m x 5.55 m |
|
Main Level |
Bathroom |
2.3 m |
3.68 m |
2.3 m x 3.68 m |
|
Main Level |
Bathroom |
2.03 m |
3.69 m |
2.03 m x 3.69 m |
|
Main Level |
Primary Bedroom |
3.68 m |
4.85 m |
3.68 m x 4.85 m |
|
Main Level |
Bedroom 2 |
3.46 m |
3.69 m |
3.46 m x 3.69 m |
|
Main Level |
Eating Area |
4.07 m |
2.41 m |
4.07 m x 2.41 m |
Utilities
|
Natural Gas
|
Installed |
|
Electricity
|
Installed |
|
Cable
|
Available |
https://www.realtor.ca/real-estate/26729603/857-river-rd-belleville
