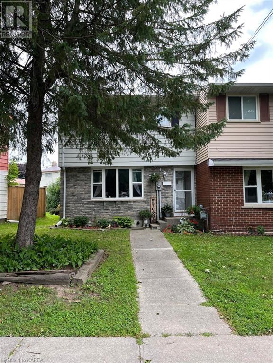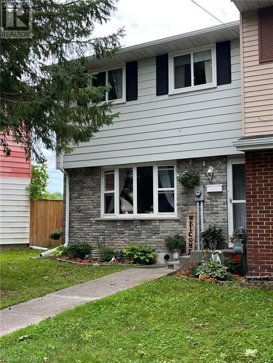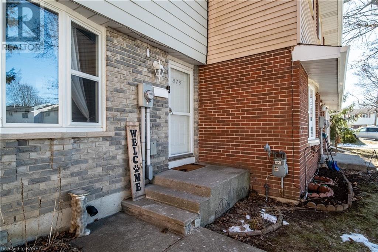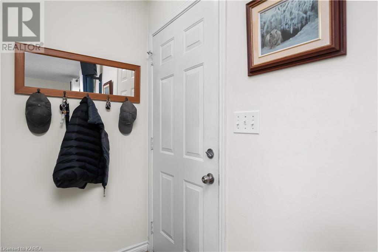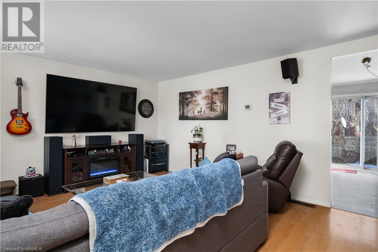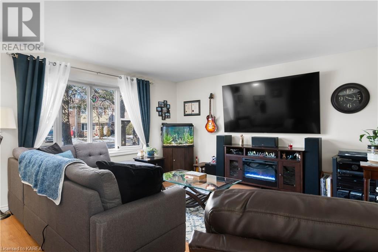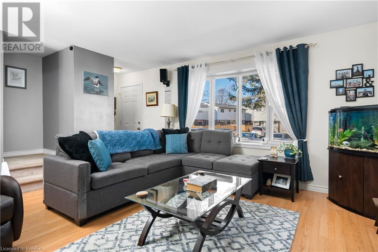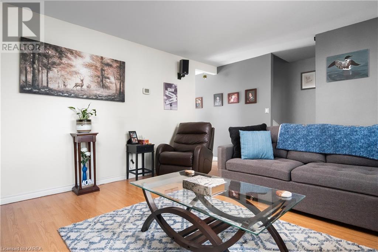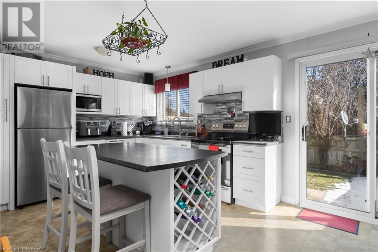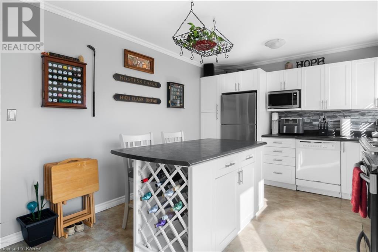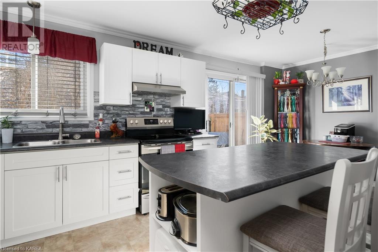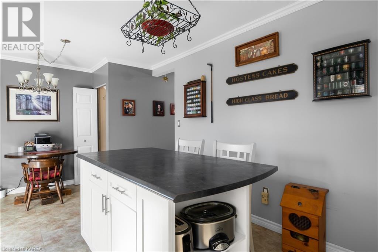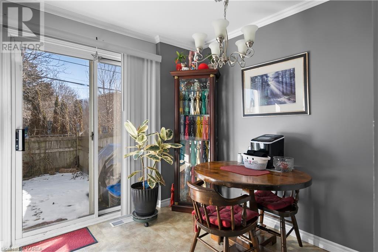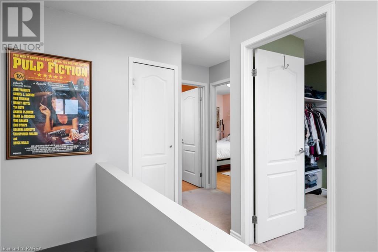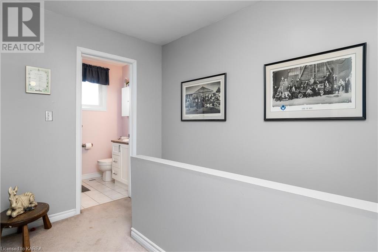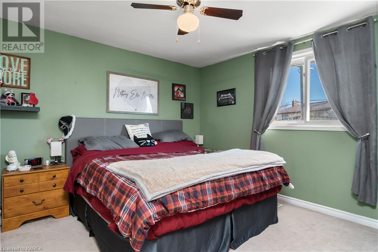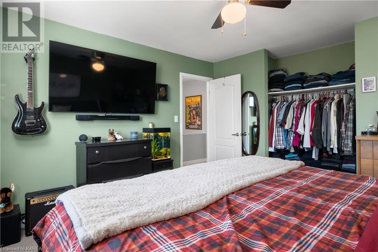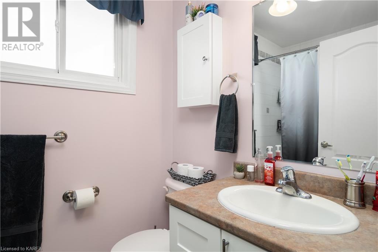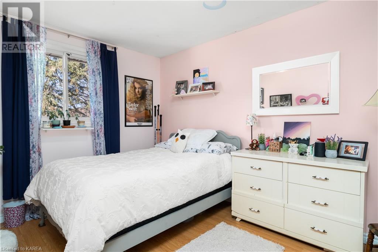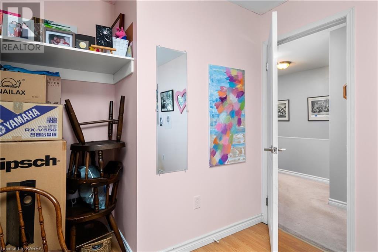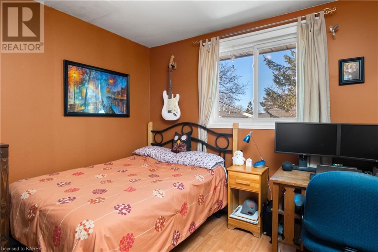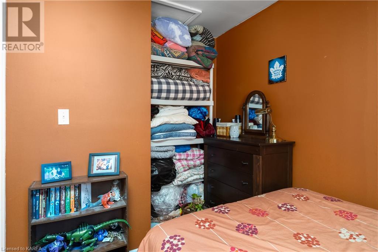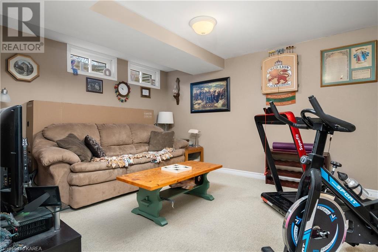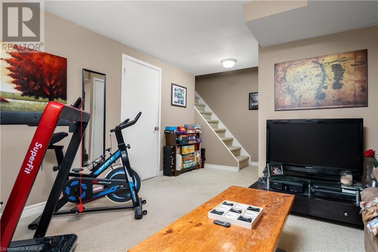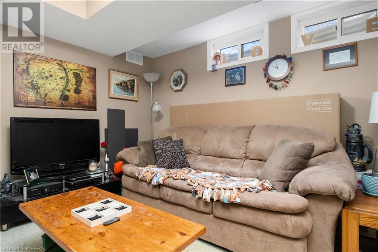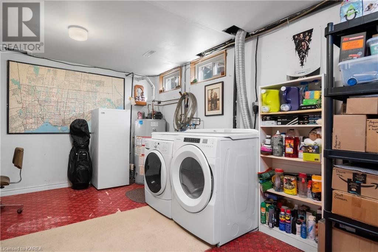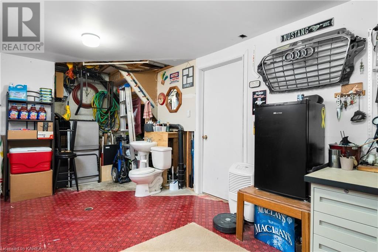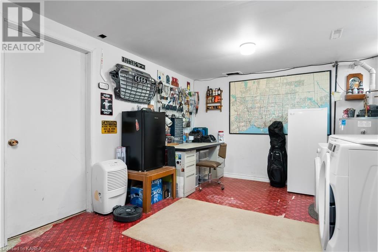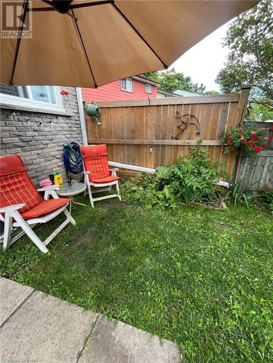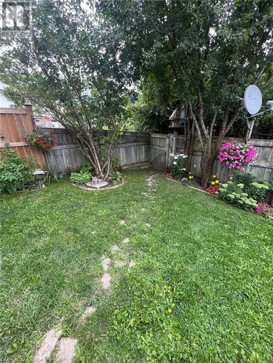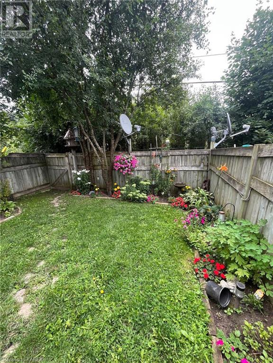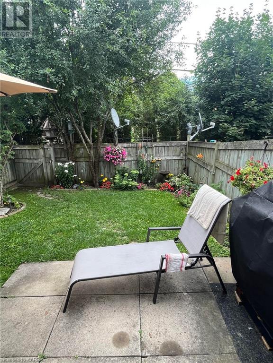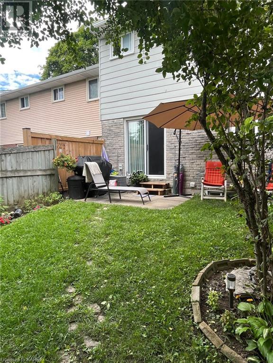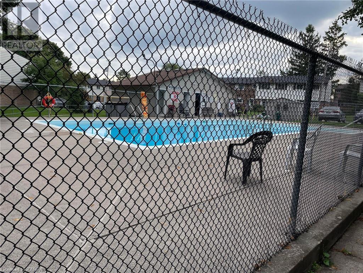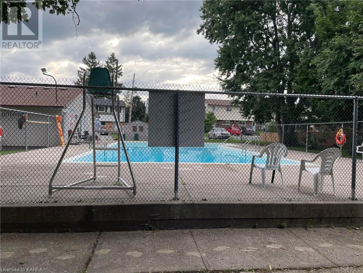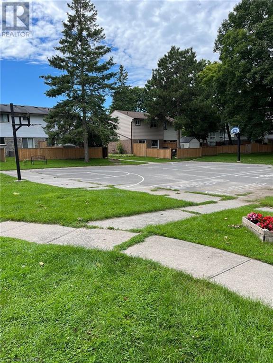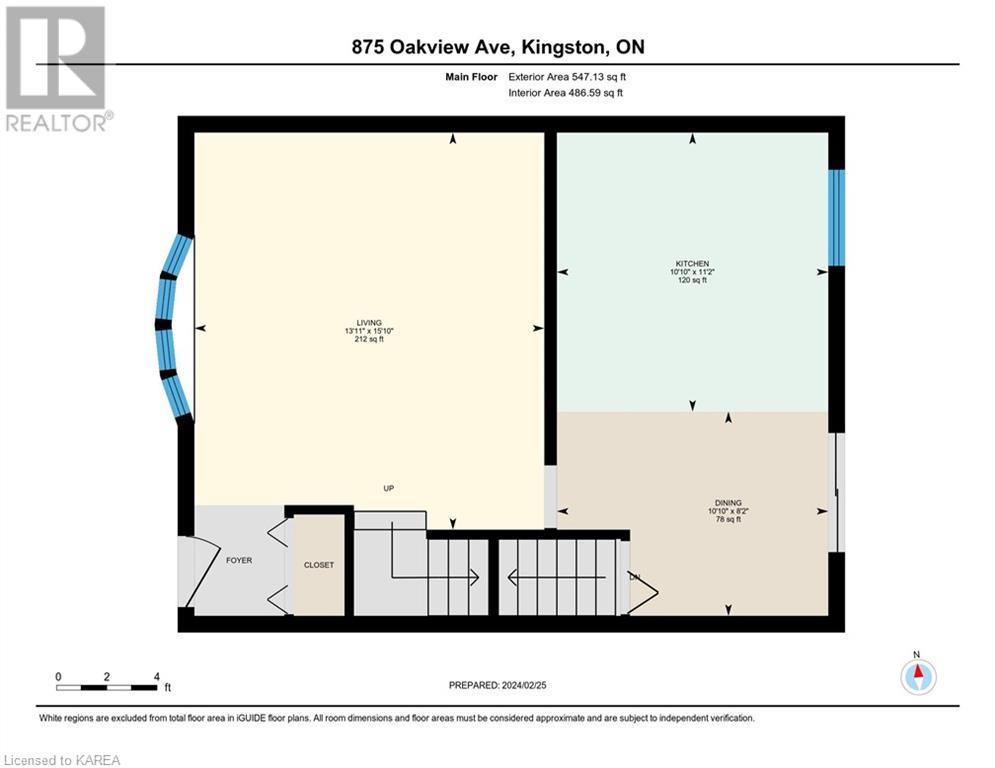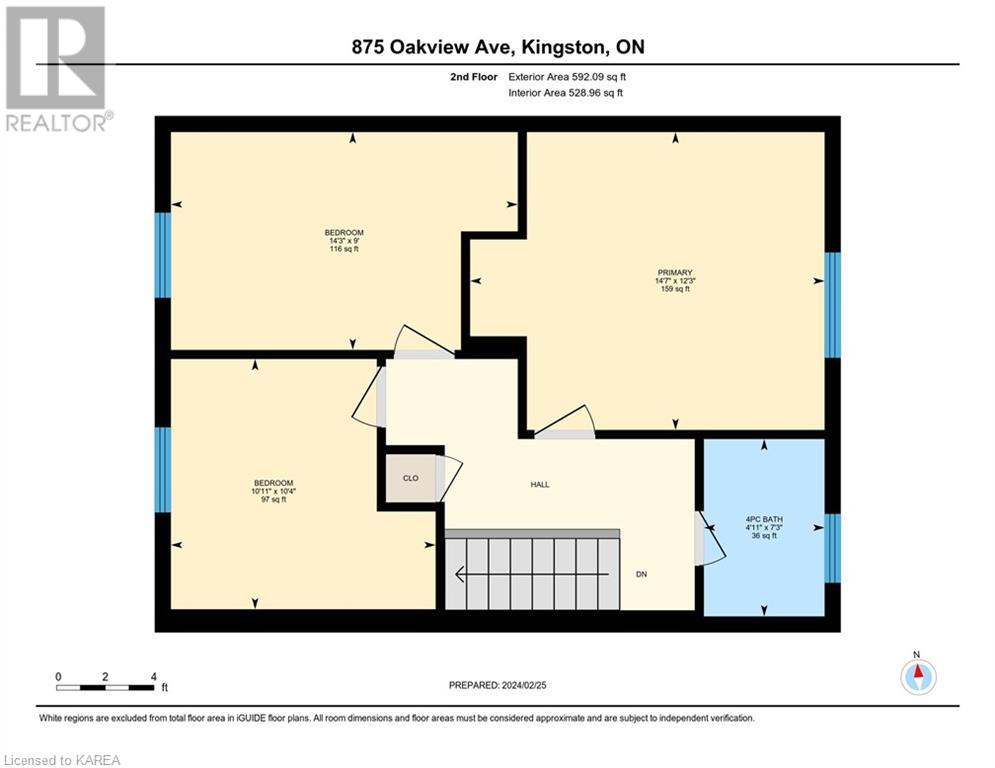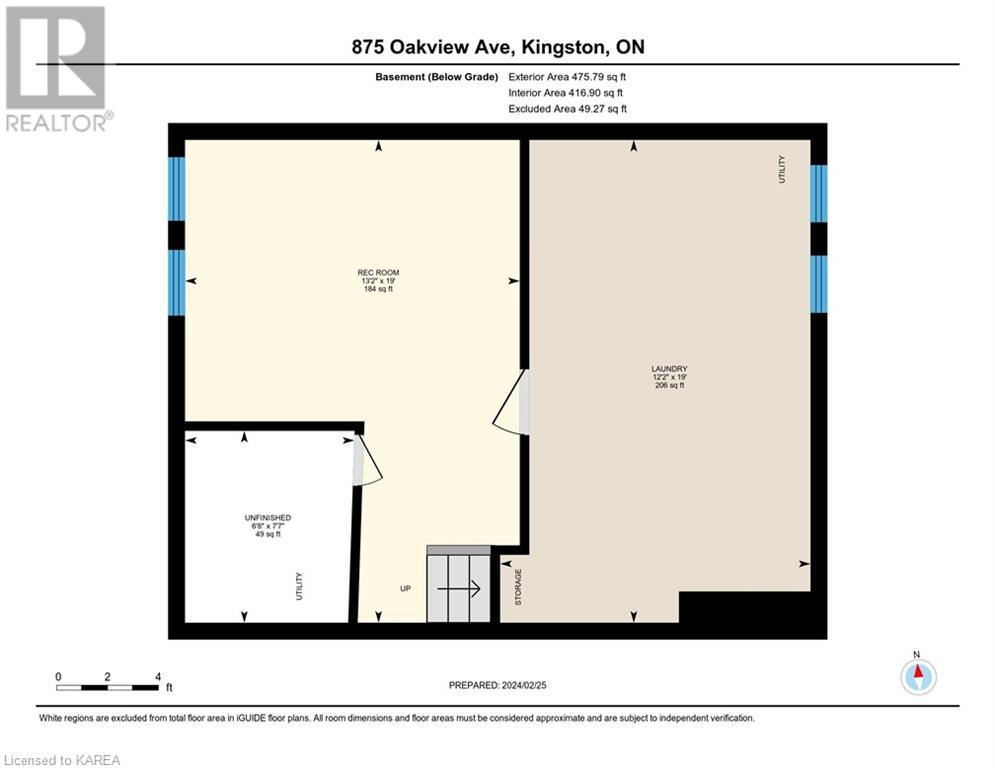875 Oakview Avenue Kingston, Ontario K7M 6V4
$399,900Maintenance, Insurance, Landscaping, Parking
$330 Monthly
Maintenance, Insurance, Landscaping, Parking
$330 MonthlyWelcome to 875 Oakview Avenue, Kingston! This delightful 3-bedroom, 1.5 bathroom end unit townhouse offers a perfect blend of comfort, convenience, and community. This condo is well cared for and would be perfect for a new family or to add to an investment portfolio with its spacious living area, cozy kitchen with lots of natural light, 3 bedrooms, full bathroom on upper level and finished basement with rec-room, laundry and 2 piece bath. Walk out to the lovely patio and private backyard, ideal for relaxing, gardening, or hosting summer barbecues. Residents have exclusive access to the outdoor pool and a basketball court—perfect for staying active and enjoying the outdoors. Ideally situated close to schools, shopping centers, and bus routes, easy access to Hwy 401 for commuters and just minutes away from downtown Kingston’s vibrant scene. All windows, furnace and roof have been recently updated making it ready for you to move right in! Extra parking spots are available. (id:28587)
Property Details
| MLS® Number | 40545925 |
| Property Type | Single Family |
| Amenities Near By | Park, Playground, Public Transit |
| Communication Type | High Speed Internet |
| Community Features | School Bus |
| Equipment Type | Water Heater |
| Parking Space Total | 1 |
| Pool Type | Inground Pool |
| Rental Equipment Type | Water Heater |
Building
| Bathroom Total | 2 |
| Bedrooms Above Ground | 3 |
| Bedrooms Total | 3 |
| Architectural Style | 2 Level |
| Basement Development | Finished |
| Basement Type | Full (finished) |
| Constructed Date | 1976 |
| Construction Style Attachment | Attached |
| Cooling Type | Central Air Conditioning |
| Exterior Finish | Brick, Vinyl Siding |
| Fixture | Ceiling Fans |
| Foundation Type | Poured Concrete |
| Half Bath Total | 1 |
| Heating Fuel | Natural Gas |
| Heating Type | Forced Air |
| Stories Total | 2 |
| Size Interior | 1481.7200 |
| Type | Row / Townhouse |
| Utility Water | Municipal Water |
Land
| Acreage | No |
| Land Amenities | Park, Playground, Public Transit |
| Sewer | Municipal Sewage System |
| Zoning Description | R3-1 |
Rooms
| Level | Type | Length | Width | Dimensions |
|---|---|---|---|---|
| Second Level | 4pc Bathroom | 7'3'' x 4'11'' | ||
| Second Level | Bedroom | 9'0'' x 14'3'' | ||
| Second Level | Bedroom | 10'4'' x 10'11'' | ||
| Second Level | Primary Bedroom | 12'3'' x 14'7'' | ||
| Basement | 2pc Bathroom | Measurements not available | ||
| Basement | Laundry Room | 19'0'' x 12'2'' | ||
| Basement | Recreation Room | 19'0'' x 13'2'' | ||
| Main Level | Dining Room | 8'2'' x 10'10'' | ||
| Main Level | Kitchen | 11'2'' x 10'10'' | ||
| Main Level | Living Room | 15'10'' x 13'11'' |
Utilities
| Cable | Available |
| Electricity | Available |
| Natural Gas | Available |
| Telephone | Available |
https://www.realtor.ca/real-estate/26554647/875-oakview-avenue-kingston
Interested?
Contact us for more information
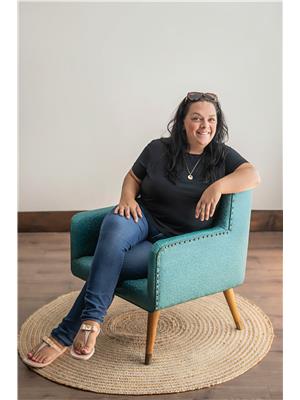
Charlotte Ratte
Salesperson

32 Industrial Blvd
Napanee, Ontario K7R 4B7
(613) 354-4800
www.exitnapanee.ca/

