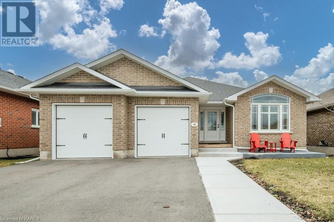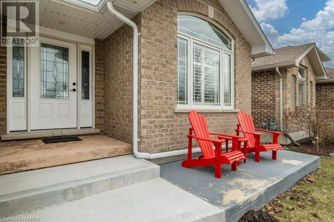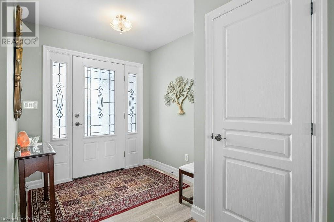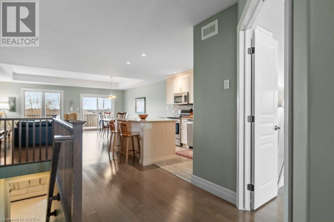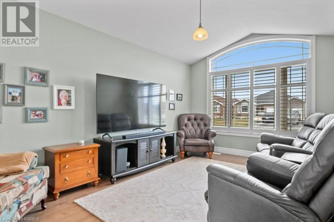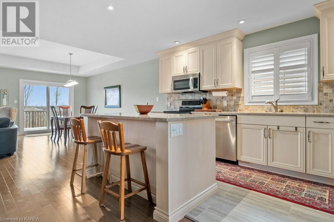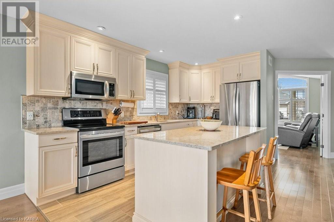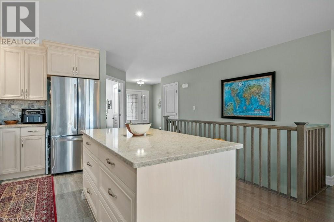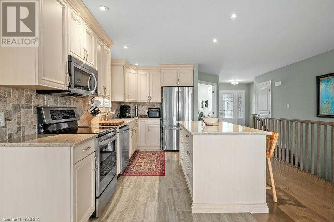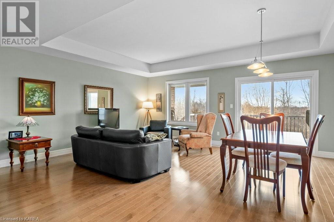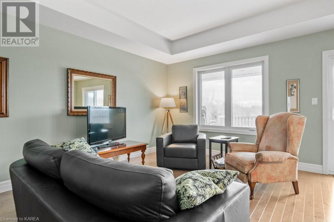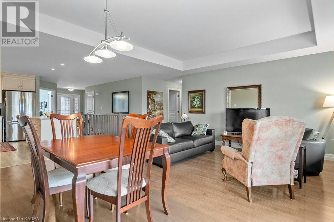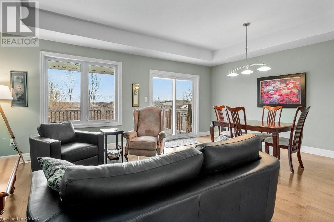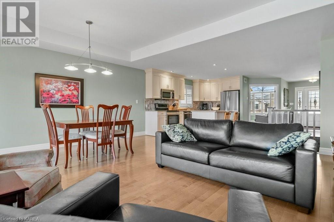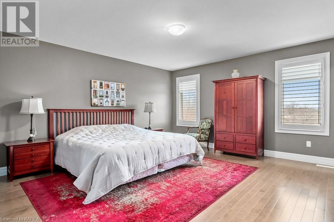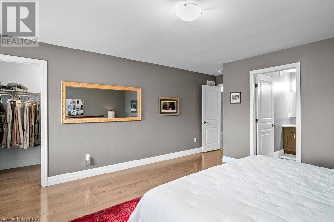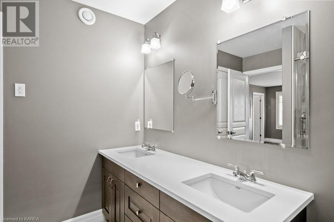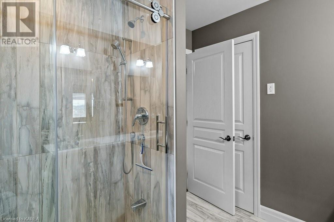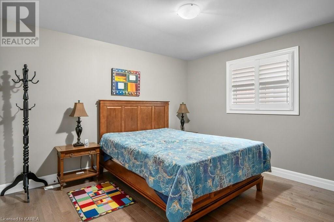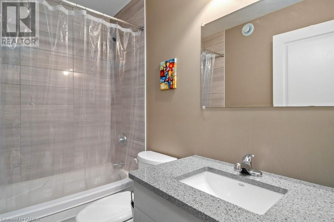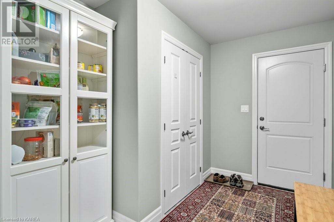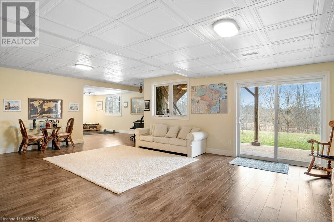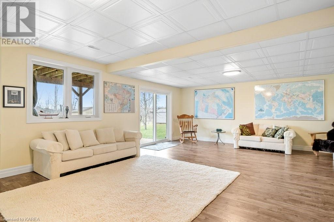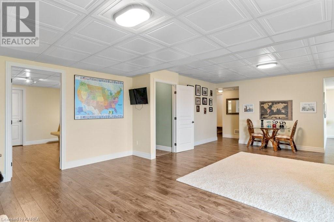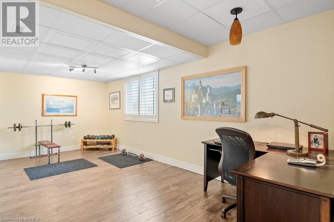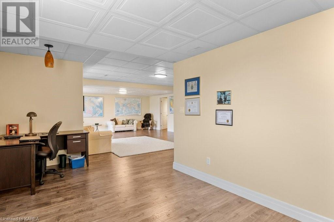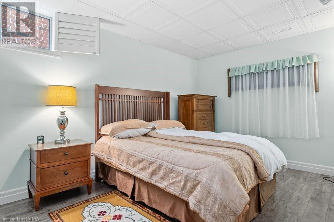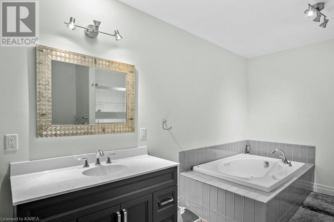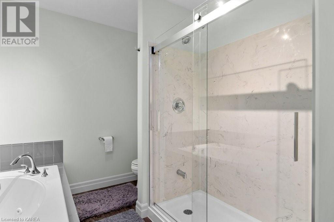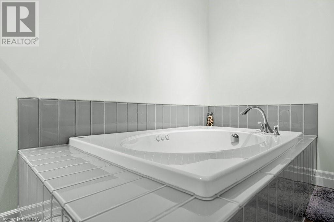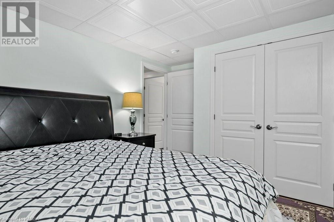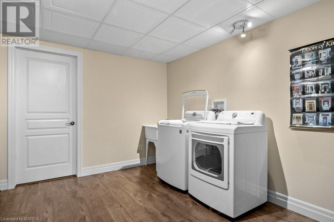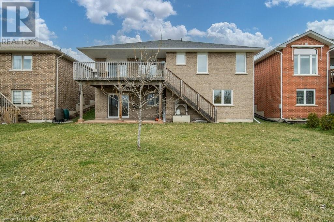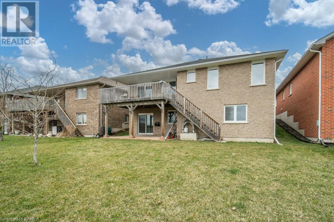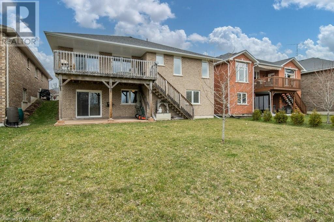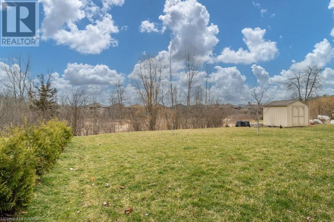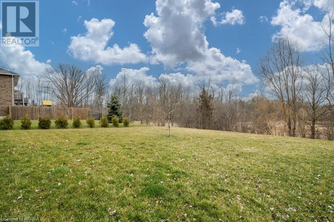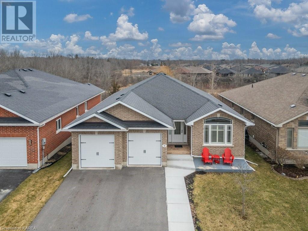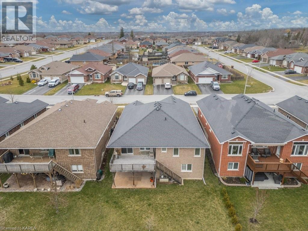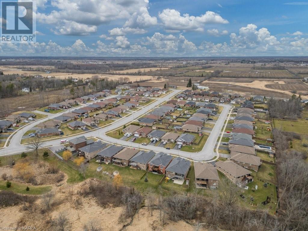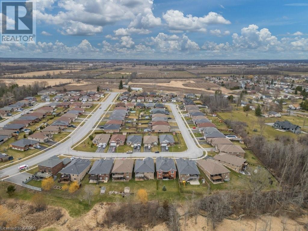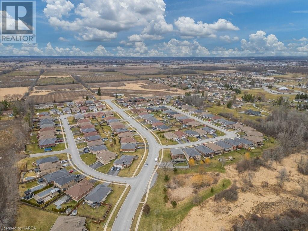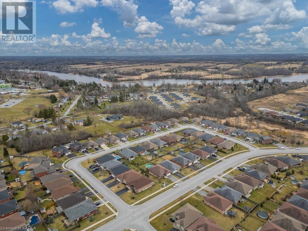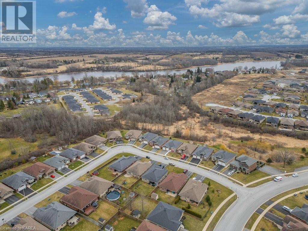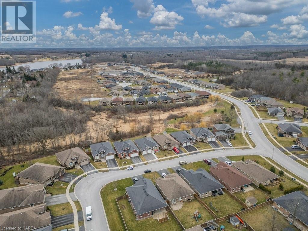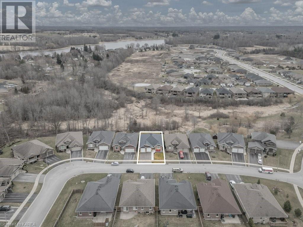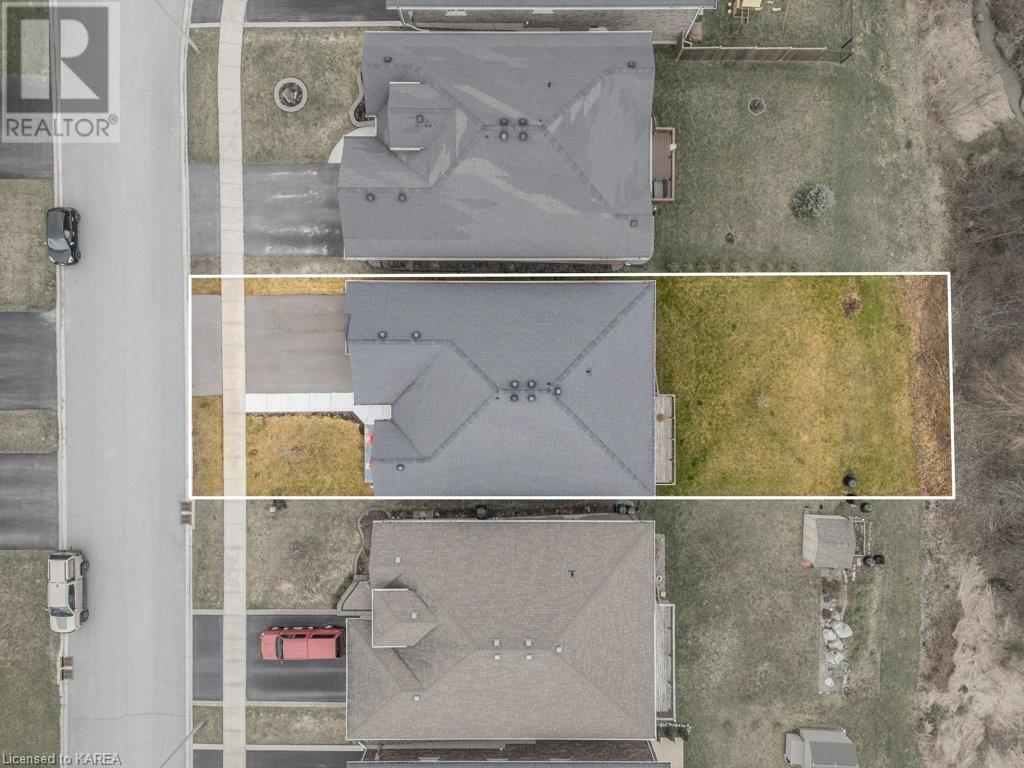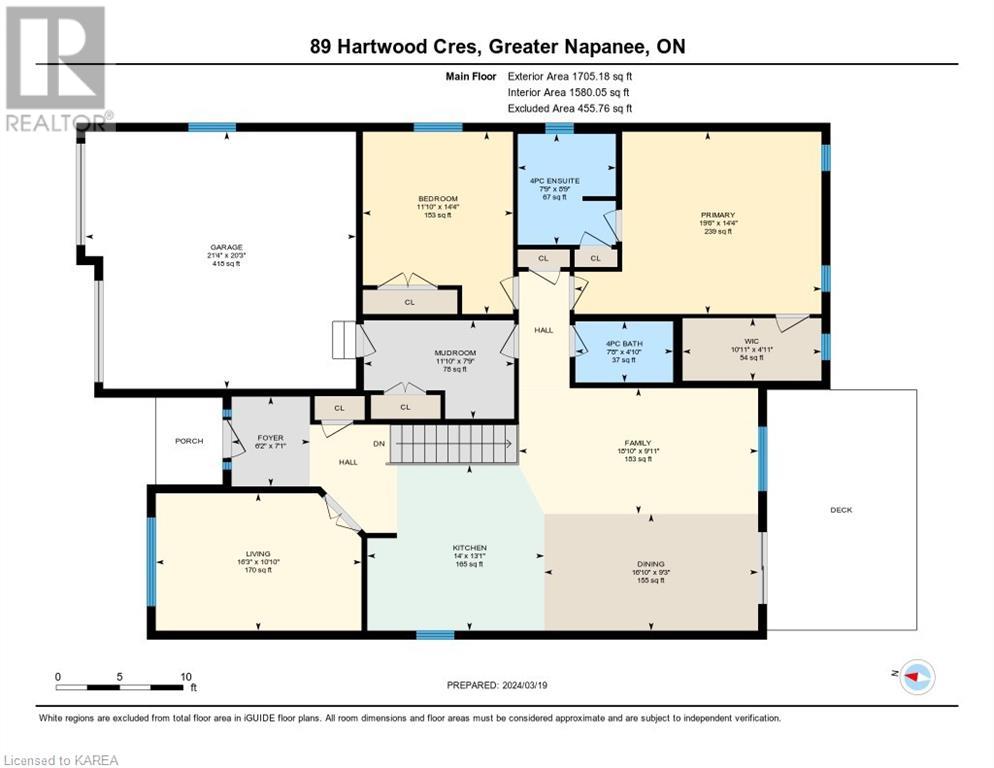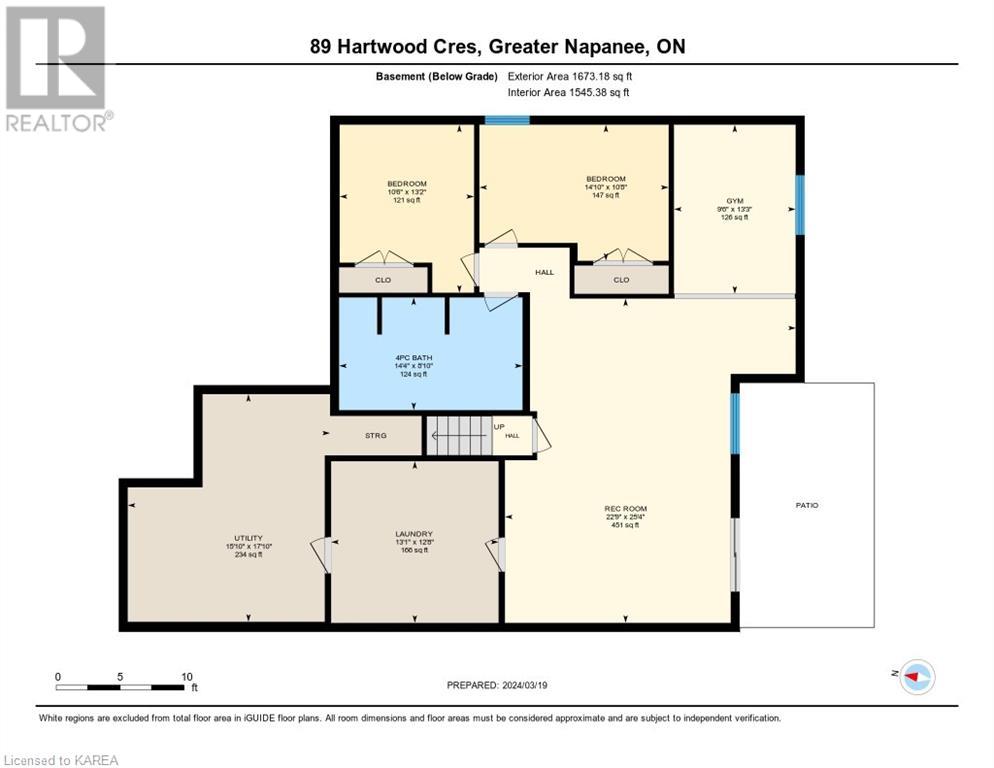89 Hartwood Crescent Napanee, Ontario K7R 0A8
$849,900
Welcome to your dream home in the serene Staikos subdivision! This charming 4 bedroom, 3 bathroom brick bungalow, built in 2014, is a rare gem nestled in a tranquil setting. Boasting a fully finished basement with a convenient walk-out to the backyard, this residence offers seamless indoor-outdoor living. As you step inside, you'll be greeted by a meticulously maintained interior, showcasing a bright and inviting kitchen that serves as the heart of the home. The spacious bedrooms provide ample space for relaxation and privacy, ensuring comfort for the whole family. Entertain with ease in the expansive rec room located in the basement, offering endless possibilities for gatherings and leisure activities. Imagine hosting movie nights or game days in this versatile space! One of the most desirable features of this property is its stunning backdrop – backing onto a picturesque ravine, you'll enjoy breathtaking views and a sense of tranquility right in your own backyard. Whether you're savoring morning coffee on the deck or unwinding after a long day, the natural beauty surrounding this home creates a serene atmosphere that's truly unmatched. With its prime location, well-maintained interior, and captivating outdoor space, this home offers the perfect blend of comfort, convenience, and natural beauty. Don't miss your chance to make this Staikos subdivision sanctuary your own! (id:28587)
Property Details
| MLS® Number | 40556528 |
| Property Type | Single Family |
| Amenities Near By | Hospital, Playground, Schools, Shopping |
| Community Features | Quiet Area, Community Centre |
| Features | Paved Driveway, Automatic Garage Door Opener |
| Parking Space Total | 5 |
Building
| Bathroom Total | 3 |
| Bedrooms Above Ground | 2 |
| Bedrooms Below Ground | 2 |
| Bedrooms Total | 4 |
| Appliances | Dishwasher, Dryer, Refrigerator, Stove, Washer, Microwave Built-in, Garage Door Opener |
| Architectural Style | Bungalow |
| Basement Development | Finished |
| Basement Type | Full (finished) |
| Constructed Date | 2014 |
| Construction Style Attachment | Detached |
| Cooling Type | Central Air Conditioning |
| Exterior Finish | Brick |
| Fire Protection | Smoke Detectors |
| Foundation Type | Poured Concrete |
| Heating Fuel | Natural Gas |
| Heating Type | Forced Air |
| Stories Total | 1 |
| Size Interior | 3125.4300 |
| Type | House |
| Utility Water | Municipal Water |
Parking
| Attached Garage |
Land
| Access Type | Road Access |
| Acreage | No |
| Land Amenities | Hospital, Playground, Schools, Shopping |
| Sewer | Municipal Sewage System |
| Size Frontage | 49 Ft |
| Size Irregular | 0.143 |
| Size Total | 0.143 Ac|under 1/2 Acre |
| Size Total Text | 0.143 Ac|under 1/2 Acre |
| Zoning Description | R1-5 |
Rooms
| Level | Type | Length | Width | Dimensions |
|---|---|---|---|---|
| Basement | Utility Room | 17'10'' x 15'10'' | ||
| Basement | Recreation Room | 25'4'' x 22'9'' | ||
| Basement | Laundry Room | 12'8'' x 13'1'' | ||
| Basement | Gym | 13'3'' x 9'6'' | ||
| Basement | Bedroom | 10'8'' x 14'10'' | ||
| Basement | Bedroom | 13'2'' x 10'6'' | ||
| Basement | 4pc Bathroom | 8'10'' x 14'4'' | ||
| Main Level | Other | 4'11'' x 10'11'' | ||
| Main Level | Primary Bedroom | 14'4'' x 19'6'' | ||
| Main Level | Mud Room | 7'9'' x 11'10'' | ||
| Main Level | Living Room | 10'10'' x 16'3'' | ||
| Main Level | Kitchen | 13'1'' x 14'0'' | ||
| Main Level | Foyer | 7'1'' x 6'2'' | ||
| Main Level | Family Room | 9'11'' x 18'10'' | ||
| Main Level | Dining Room | 9'3'' x 16'10'' | ||
| Main Level | Bedroom | 14'4'' x 11'10'' | ||
| Main Level | Full Bathroom | 8'9'' x 7'9'' | ||
| Main Level | 4pc Bathroom | 4'10'' x 7'8'' |
Utilities
| Cable | Available |
| Electricity | Available |
| Natural Gas | Available |
| Telephone | Available |
https://www.realtor.ca/real-estate/26646691/89-hartwood-crescent-napanee
Interested?
Contact us for more information

Wade Mitchell
Broker of Record
www.exitnapanee.ca/

32 Industrial Blvd
Napanee, Ontario K7R 4B7
(613) 354-4800
www.exitnapanee.ca/

