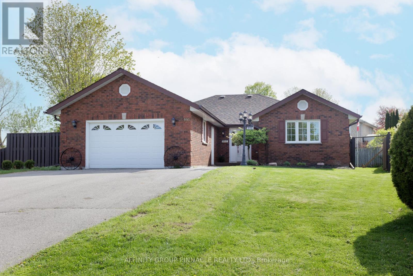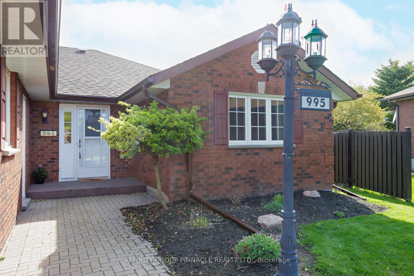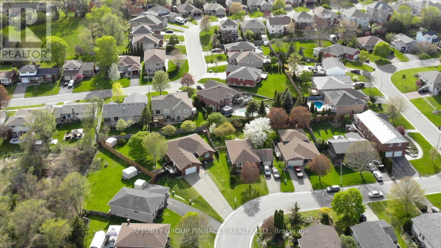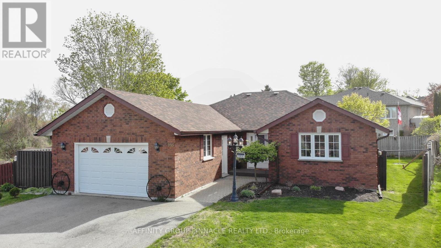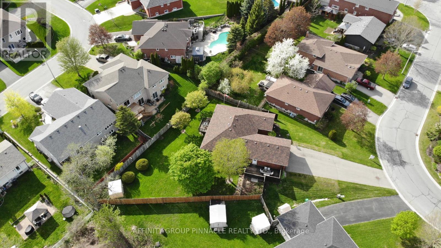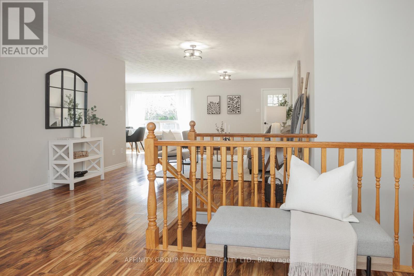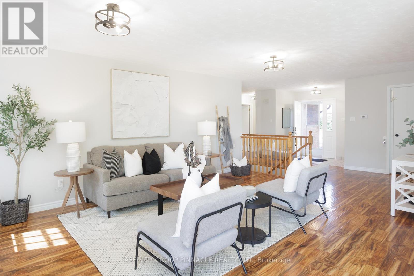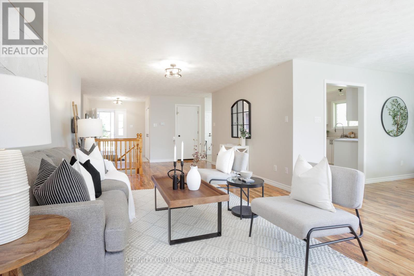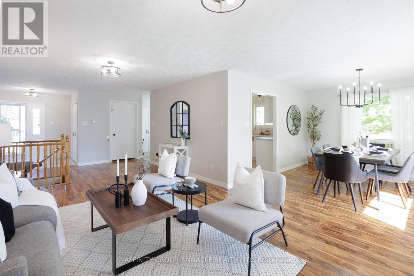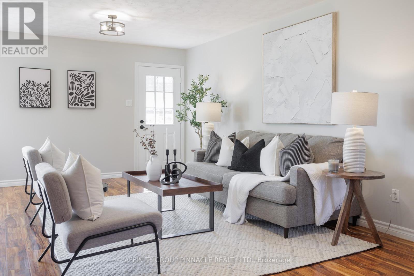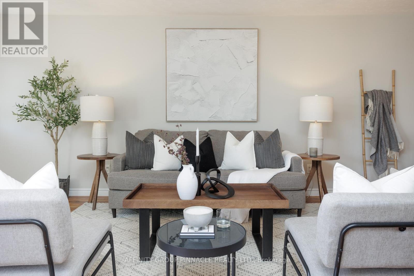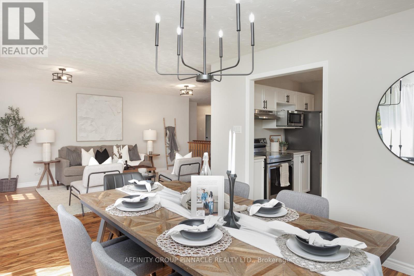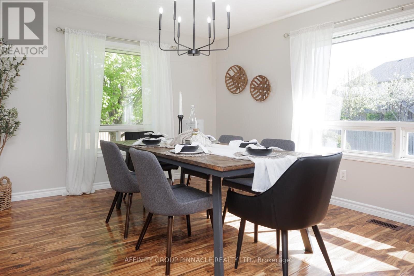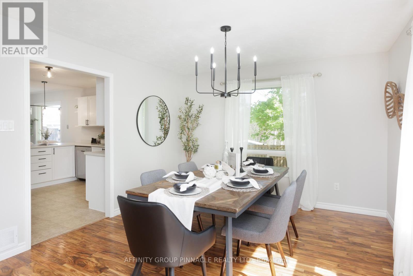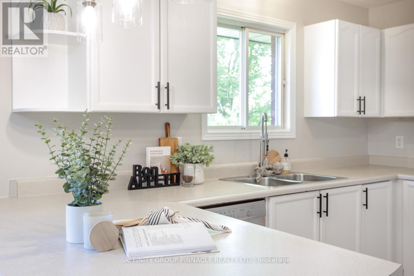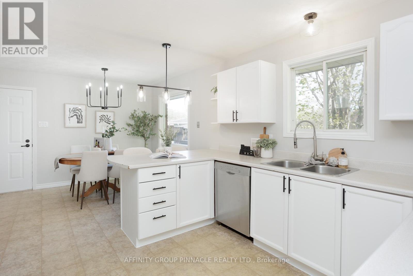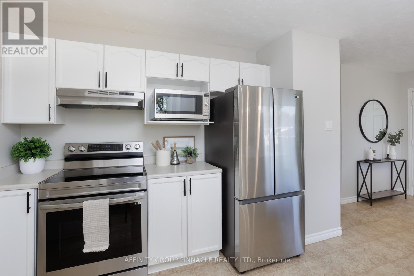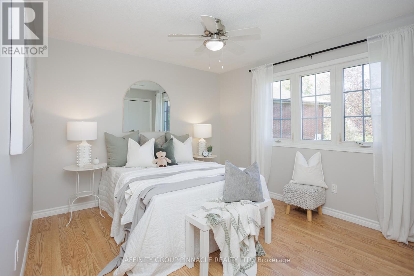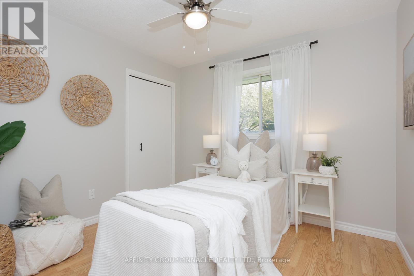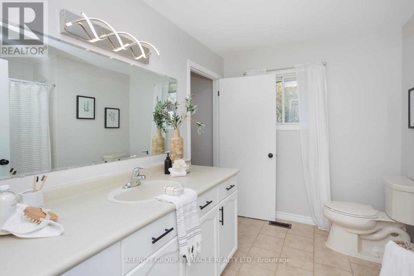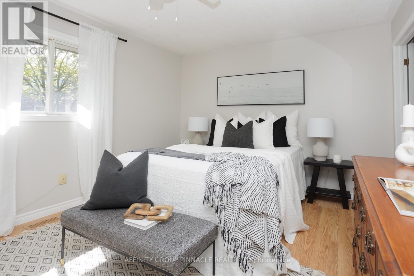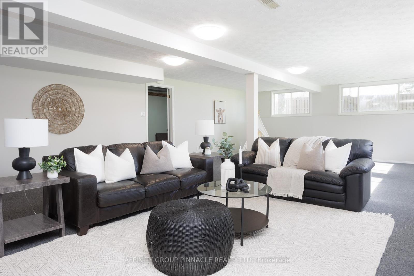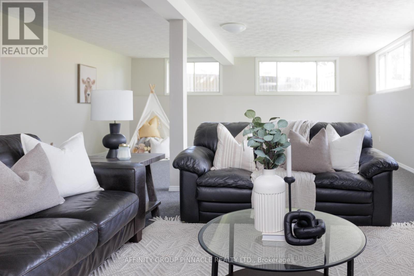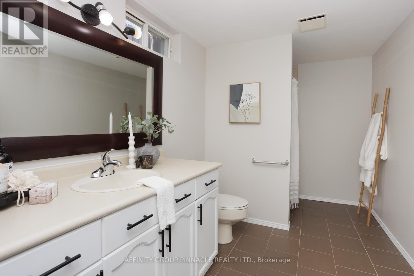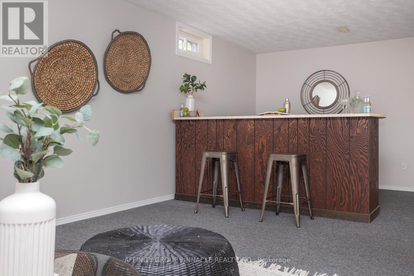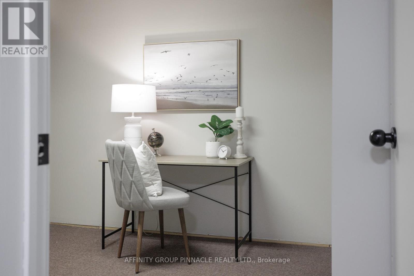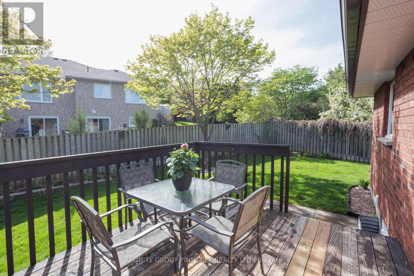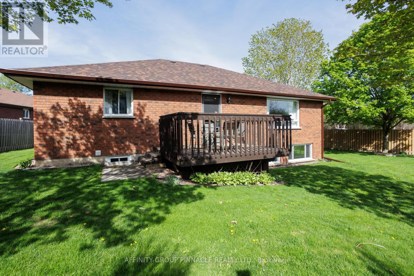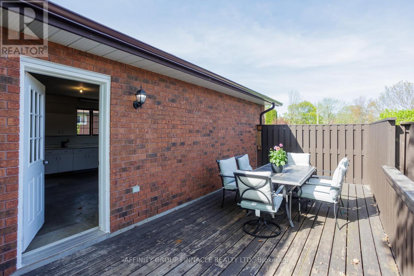995 Afton Road Peterborough, Ontario K9J 7K3
$799,900
Welcome to 995 Afton Rd! This charming, 3 bed 2 bath brick bungalow is nestled in a quiet neighborhood surrounded by lush greenery in the sought after West End of Peterborough. Your main floor offers a large eat in kitchen, combined living/dining room boasting large windows bringing in all the sunlight, walk/out to one of two decks to your backyard, 3 beds and Master off of your four piece oversized bath, as well as the convenience of main floor laundry. Large basement with rec room, oversized raised windows, allowing for a bright space to enjoy, as well as an extra space for an office and room for storage. Step outside to your beautiful fenced in backyard perfect to relax or entertain family and friends. Located minutes from all amenities, walking trails, hospital, schools, shops, and more! This lovely Peterborough home is ready for you to view today! **** EXTRAS **** New A/C unit 2021 freshly painted 2024, roof 2021, new light fixtures 2024 central vacuum, SS appliances 2021, elevator in house for easy access up and down levels with home being fully handicap accessible (id:28587)
Property Details
| MLS® Number | X8321166 |
| Property Type | Single Family |
| Community Name | Monaghan |
| Amenities Near By | Hospital, Park, Schools |
| Parking Space Total | 6 |
Building
| Bathroom Total | 2 |
| Bedrooms Above Ground | 3 |
| Bedrooms Total | 3 |
| Appliances | Central Vacuum, Dishwasher, Microwave, Refrigerator, Stove, Washer |
| Architectural Style | Bungalow |
| Basement Development | Finished |
| Basement Type | Full (finished) |
| Construction Style Attachment | Detached |
| Cooling Type | Central Air Conditioning |
| Exterior Finish | Brick |
| Foundation Type | Concrete |
| Heating Fuel | Natural Gas |
| Heating Type | Forced Air |
| Stories Total | 1 |
| Type | House |
| Utility Water | Municipal Water |
Parking
| Attached Garage |
Land
| Acreage | No |
| Land Amenities | Hospital, Park, Schools |
| Sewer | Sanitary Sewer |
| Size Irregular | 61.75 X 140 Ft |
| Size Total Text | 61.75 X 140 Ft|under 1/2 Acre |
Rooms
| Level | Type | Length | Width | Dimensions |
|---|---|---|---|---|
| Lower Level | Bathroom | Measurements not available | ||
| Lower Level | Office | 3.11 m | 3.17 m | 3.11 m x 3.17 m |
| Lower Level | Recreational, Games Room | 12.8 m | 5.94 m | 12.8 m x 5.94 m |
| Main Level | Living Room | 7.92 m | 3.96 m | 7.92 m x 3.96 m |
| Main Level | Dining Room | 3.81 m | 3.65 m | 3.81 m x 3.65 m |
| Main Level | Kitchen | 6.19 m | 3.65 m | 6.19 m x 3.65 m |
| Main Level | Primary Bedroom | 4.41 m | 3.5 m | 4.41 m x 3.5 m |
| Main Level | Bedroom 2 | 3.5 m | 3.2 m | 3.5 m x 3.2 m |
| Main Level | Bedroom 3 | 3.04 m | 3.04 m | 3.04 m x 3.04 m |
| Main Level | Bathroom | Measurements not available |
Utilities
| Sewer | Installed |
| Cable | Available |
https://www.realtor.ca/real-estate/26869605/995-afton-road-peterborough-monaghan
Interested?
Contact us for more information
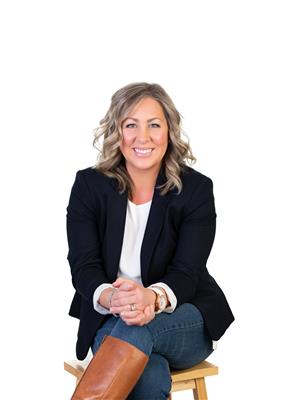
Caroline Kucevic
Salesperson

273 Kent St.w Unit B
Lindsay, Ontario K9V 2Z8
(705) 324-2552
(705) 324-2378
www.affinitygrouppinnacle.ca

