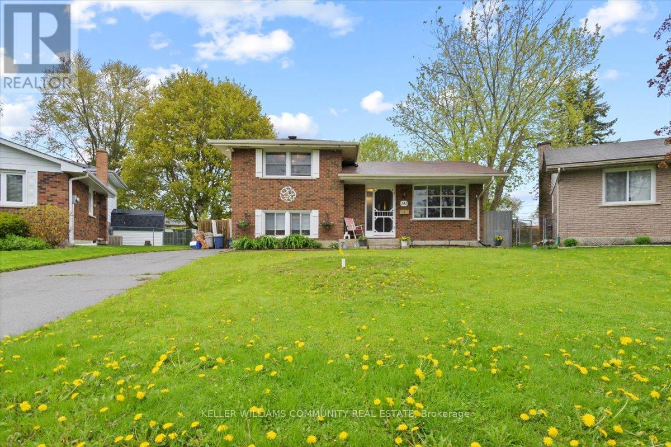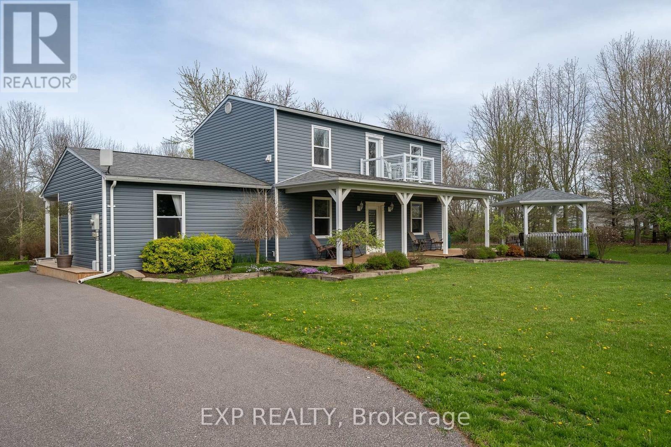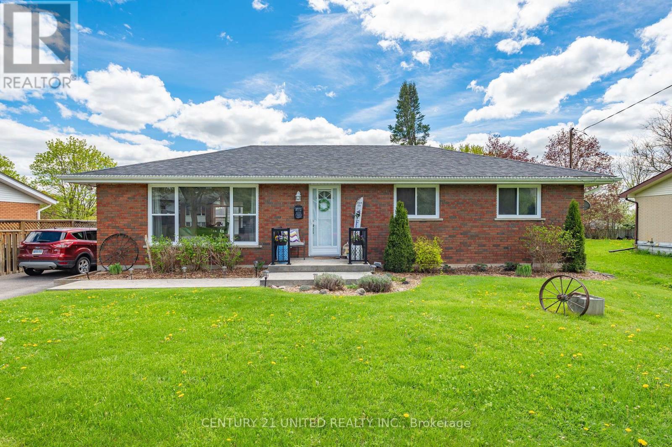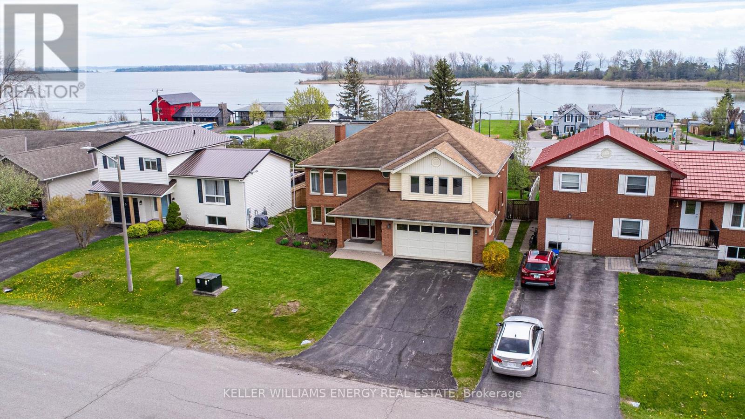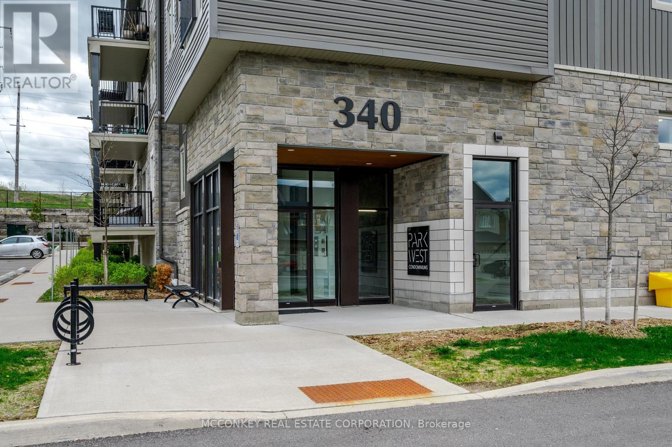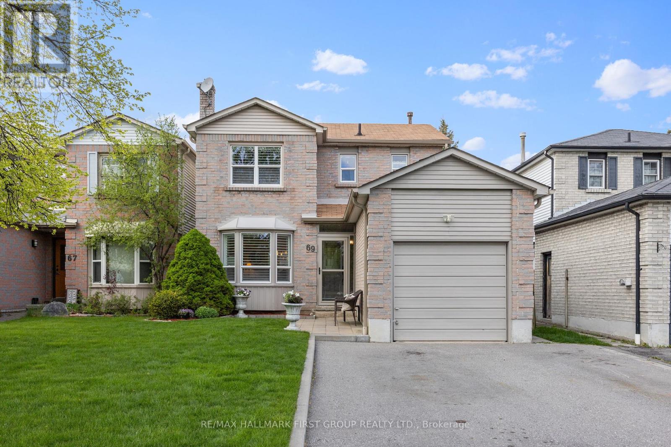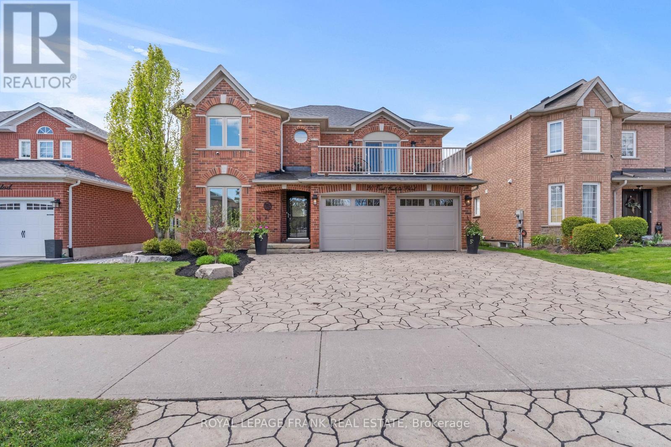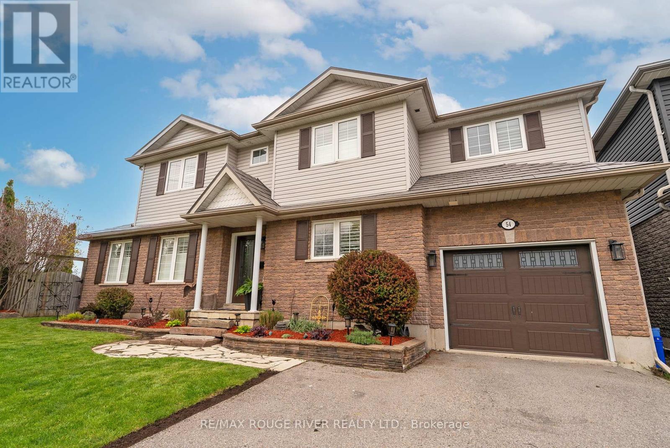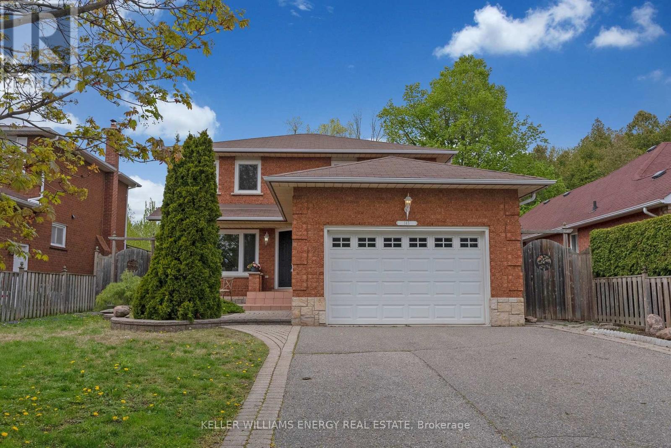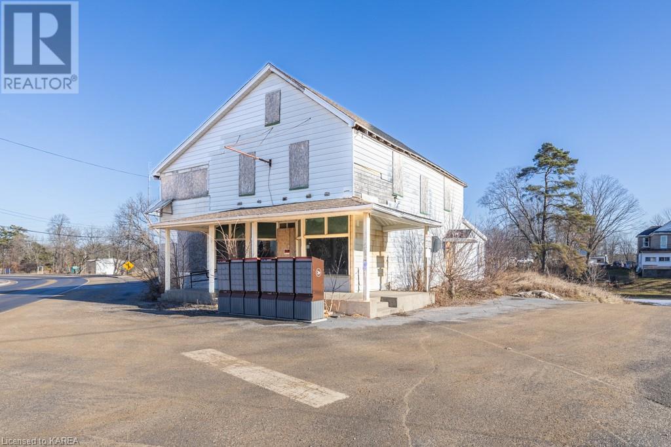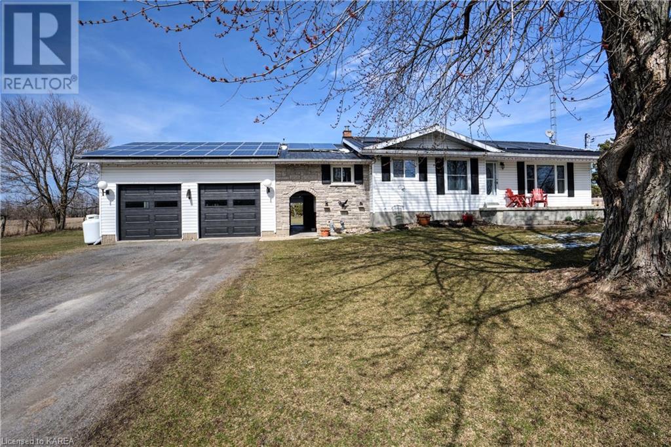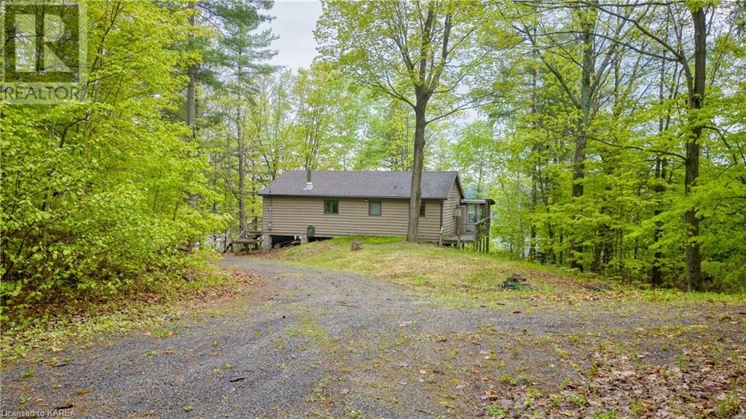141 Rideau Cres
Peterborough, Ontario
Cute, bright, and ready to move right in! This 3 bed, 2 bath side split is a perfect starter home, or great for someone looking to get into a fantastic neighbourhood at an affordable price point! Tons of natural light floods almost every room of this home. The huge fenced in back yard is perfect for pets and kids and being located on a quiet street it's ideal for a growing family! This price point for a turnkey detached home simply does not exist in this neighbourhood, so take advantage today! (id:28587)
Keller Williams Community Real Estate
17682 Loyalist Pkwy
Prince Edward County, Ontario
Nestled in the scenic landscape of Prince Edward County, discover the charm of 17682 Loyalist Parkway! This inviting two-storey home presents a unique opportunity to embrace country living at its finest. Situated on a spacious lot of just under 2 acres, the property offers a serene retreat from the hustle and bustle of city life. The exterior showcases classic vinyl siding, while the interior boasts a thoughtfully designed layout spanning just over 2,100 square feet. Upon entering, you are greeted by a welcoming foyer that sets the tone for the rest of the home. The main level features a cozy living room, perfect for relaxing evenings with loved ones, and a versatile sitting area that can be transformed to suit your lifestyle needs. A spacious family room offers ample space for gatherings and entertainment, while the adjacent dining room provides the ideal setting for hosting memorable meals. The well-appointed kitchen is equipped with modern appliances and offers plenty of counter space for culinary enthusiasts. The main level also includes a primary bedroom complete with a convenient 3-piece ensuite bathroom. Upstairs, you'll find three additional bedrooms, each offering comfort and privacy for family members or guests. The second level is completed with a 3-piece bathroom combined with laundry facilities, adding to the functionality of the home. Outside, the home features a spacious back deck that overlooks the expansive backyard. A feature of this property is the separate living space with the bunkie. The bunkie features an open concept layout with a combined kitchen and living room, a 3 piece bathroom with laundry facilities, and one bedroom. The bunkie provides the perfect opportunity for additional living, multi-generational families, or rental opportunities. Don't miss out on the chance to make this idyllic retreat your own! (id:28587)
Exp Realty
329 Plati Ave
Douro-Dummer, Ontario
WOW! Location! Location! Location! A 3 bed, 2 bath raised brick bungalow which has been exceptionally maintained. A warm and inviting feel as soon as you walk in the front door with large windows throughout, allowing for a generous amount of natural light. Tastefully updated kitchen with a thoughtful use of space. Recently renovated bathrooms, updated windows and doors throughout. A large finished rec-room in the basement with above-grade windows and a separate entrance. This could be perfect for a potential in-law suite, gym or a space for the kids toys. A fenced backyard that is difficult to find in town, perfect for entertaining guests, space for kids to play or perhaps install that pool you've always dreamed about. A detached oversized garage for all your needs. Nestled on the outskirts of town, this home has the perfect balance of country charm with the conveniences of living in the city. Easy commute to Highway 115, shopping, schools. All you have to do is move in, everything else has been done for you! (id:28587)
Century 21 United Realty Inc.
7 Harbourview Cres
Prince Edward County, Ontario
Welcome to 7 Harbourview Crescent, nestled in the heart of Wellington - an all-brick 2-storey home offering views of West Lake and Lake Ontario from its back deck. Located in the welcoming neighborhood of Ashgill Gardens, this property is poised to become your next family home. Here are five reasons why you'll love this home:1 Spacious Living: Spread out across this generously sized home featuring 3 bedrooms plus a main floor den (which could easily serve as an additional bedroom or home office), 2 full bathrooms, and 1 powder room. Enjoy convenient interior access to a 2 car garage outfitted with a workbench, there's plenty of space for all your needs. BONUS: the layout would allow for an easy in-law suite conversion 2 Water Views: Enjoy the vistas of West Lake and Lake Ontario from the comfort of the primary bedroom, complete with ensuite and walk-in closet. Patio doors lead to the back deck, offering the perfect spot to soak in the beauty of the surrounding lakes. 3 Family Sized Kitchen: Step inside to discover an oversized eat-in kitchen, ideal for hosting family gatherings and entertaining guests. The adjacent spacious living room and dining area create a welcoming atmosphere, perfect for making memories with loved ones. 4 Family comforts: Relax in the main floor family room, complete with a cozy brick fireplace and wet bar area. Step outside through the patio doors to the lower deck and ample backyard, featuring well-loved perennial gardens that add charm to the property. 5 Location: Just a short stroll from Wellington Rotary Beach and the vibrant downtown village, enjoy easy access to boutique shops, local restaurants, and the beloved Wellington Community Market. This home's fantastic layout and prime location make it a rare find in today's market. Bring your design ideas and turn this gem into your forever family home and you too can Call The County Home. (id:28587)
Keller Williams Energy Real Estate
#301 -340 Florence Dr
Peterborough, Ontario
Glorious Sun Sets In Your Modern Sparkling Bright Top Floor End Unit In Park West Condominium Built in 2020. Shows Exceptional Offering Quality Upgrade Finishes Like Stainless Steel Appliances, Quartz Countertops, Stylish Modern Cabinetry, Breakfast Bar Style Style Seating. Primary Bedroom With In Closet & Ensuite With Walk-In Glass Shower Quartz Vanity. Spacious Main 4pc Bathroom With Quartz Vanity . Natural Gas Furnace & A/C. Your Own In-suite Laundry. West Facing Exposure Fills This Condo With Natural Sunlight All Afternoon Through Large Glass With Sliding Doors & Capture The Beautiful Sunset Views In The Evening. Includes 2 parking spaces. Main Lobby With Locked Security Door & Unit Entry Call System & Elevator For Smooth Floor Access. In The Desirable West End & Close To Shopping, Easy Highway Access For Communting, Hospital (PRHC) & Jackson Park Trails!! (id:28587)
Mcconkey Real Estate Corporation
69 Hialeah Cres
Whitby, Ontario
Terrific renovated family home finished from top to bottom in a lovely established neighbourhood with tree lined streets near all amenities including schools, parks, shops, restaurants and transit. Quiet crescent location. Paved driveway with 4 car parking. Single car attached garage. Beautifully renovated kitchen with stainless steel appliances, gas cook-top, granite counter tops, tumbled marble backsplash and elegant marble floors. Ideal open concept main floor layout for entertaining or spending time with family. Dining room with island with granite top and easy care laminate flooring is open to living room and kitchen. Walkout from kitchen to huge party-sized deck and level backyard with two garden sheds included. Finished basement ""Man Cave"" with large open concept recreation room with wet bar. Basement fourth bedroom with it's own three piece ensuite bath is great for teenagers or in-laws and has a proper safety window. Three comfortably sized bedrooms on second floor. Primary bedroom with three piece ensuite bath. ** This is a linked property.** **** EXTRAS **** Pot lighting (id:28587)
RE/MAX Hallmark First Group Realty Ltd.
20 Earl Cuddie Blvd
Scugog, Ontario
Welcome To Your Forever Family Home In The Heart Of Port Perry! This Beautiful 3+1 Bedroom 3 Bathroom Home Has Been Updated From Top To Bottom, Inside & Out & Is Ready For You To Enjoy Fo rYears To Come. Main Floor Features Living, Dining, & Family Room W/ Gas Fireplace & Built InCabinetry, Custom Kitchen W/ Quartz Countertops, & Walkout To An Incredible Landscaped BackyardW/ Inground Pool, Waterfall, Gardens, & No Rear Neighbours. Upstairs Are 3 Large BedroomsIncluding Massive Primary W/ 4Pc Ensuite Bathroom (Heated Floor), Walk-In Closet W/ Built-Ins &Large Balcony. The Finished Basement Has A 4th Bedroom, Laminate Flooring & Pot Lights. FrontYard Features A Double Garage & Landscaped 3 Car Wide Driveway. Quiet, Family Friendly Neighbourhood Just Steps From Parks & Schools. Minutes To Downtown Port Perry & The Waterfront. **** EXTRAS **** Kitchen (2022), Coloured Triple Pane Windows (2021),Garage Doors (2024), 50Yr Roof (Approx 8Yrs), Landscape Lighting, Heated ""Clear Blue Ionizer"" LowMaintenance Pool (Pump & Liner 2022), & Much More **See Attached Features/Upgrades List** (id:28587)
Royal LePage Frank Real Estate
54 Martin Rd
Clarington, Ontario
This stunning property offers a premium lot with captivating gardens and a picturesque backyard view that will leave you in awe. With an impressive 84.5-foot premium frontage, this home boasts exceptional curb appeal that sets it apart. As you step inside, you're greeted by the elegance of hardwood flooring and California shutters throughout, creating a seamless blend of style and functionality. The living room is a cozy retreat with a gas fireplace and crown moulding, perfect for relaxing evenings with family and friends. The heart of the home is the exquisite eat-in kitchen, featuring ceramic tiles, refaced cabinetry and hardware, granite countertops, pot lights, and a convenient walkout to the deck. It's a chef's delight and a gathering place for memorable meals and conversations. Upstairs, the renovated bathrooms are a sanctuary of luxury, with glass showers, ceramic tiling, upgraded cabinetry, and one boasting a large deep soaker tub for ultimate relaxation. Entertainment awaits in the finished basement rec room, offering endless possibilities for leisure and recreation. Extra large laundry room for your convenience. Step outside into the enchanting backyard, where multiple gardens with retaining walls, decorative bushes, grasses, and perennials create a haven of natural beauty. The fully fenced backyard, lined with mature cedars, ensures privacy and security, with 2 separate gates for convenient access. The expansive side yard is a rare gem, offering complete seclusion with no neighbors. But perhaps the most captivating feature is the fantastic space for the Arctic Swim Spa which can be set at almost any temperature. From a cool tub, to pool temperatures in the 80s and as high as 108 if you like it super hot! Imagine sipping your morning coffee or hosting gatherings on the large interlocking patio area or the 2-tier deck, seamlessly connected to the garage and backyard for effortless enjoyment. Schedule your appointment today! ** This is a linked property.** **** EXTRAS **** Roof steel limited transferable 50 yr warranty 2015, front door and garage 2016, back door 2019, Furnace/AC 2018, Bathrooms 2024 (id:28587)
RE/MAX Rouge River Realty Ltd.
145 Centerfield Dr
Clarington, Ontario
Welcome to 145 Centerfield Dr. Courtice! This 3 Bedroom 3 Bath home is situated on a ravine lot in one of the most sought after neighbourhoods in North Courtice! Main level features 2 pc bath, spacious living area, formal dining area, bright eat-in kitchen with breakfast area & large family room with fireplace & walk-out to patio and fenced backyard! 2nd Level boasts 3 spacious bedrooms & 2 full bath's including oversized primary bedroom with walk-in closet & 4 pc ensuite bath! Fully finished basement with laundry area, cold cellar & Large Rec Area with 2nd fireplace! Private fenced yard with no neighbours behind backing onto wooded green-space! Excellent location in desirable family neighbourhood walking distance to schools, parks & transit! Mins from 401 Access! See Virtual Tour!! **** EXTRAS **** See Virtual Tour! (id:28587)
Keller Williams Energy Real Estate
11628 Road 38
Tichborne, Ontario
Have you ever dreamed of becoming your own boss? Why not build your own with this property and start signing your own paychecks! In need of renovation this former post office/retail gas facility is located on a high traffic area and awaits your vision. The building has been taken down to the studs and owner was planning to design two commercial units and one residential unit, (permit has been pulled but work not yet completed). Currently zoned General Commercial. Underground fuel tanks were removed, paperwork is available. Septic plan also available but not completed. Hydro not connected. No well on site currently. (id:28587)
Mccaffrey Realty Inc.
3958 Petworth Rd Road
Harrowsmith, Ontario
This beautiful bungalow, just 20 minutes north of Kingston, boasts a spacious eat-in kitchen with stainless steel appliances and updated windows. Hardwood floors installed in 2017 complement the main area of this three-bedroom home. Enjoy family fun in the fully finished basement with a bar and wood pellet stove, or bask in the sun from May til September in the large back yard that features a heated in-ground pool and expansive deck, perfect for relaxing with family or hosting summer gatherings. The maintenance-free exterior includes a steel roof and perennial gardens. Additional highlights include an oversized garage, ample storage, and a breezeway for added convenience. Meticulously maintained, the home boasts a new furnace and central air conditioning installed in 2020, among other upgrades. Don't miss out on this exquisite property! (id:28587)
RE/MAX Hallmark First Group Realty Ltd. Brokerage
271 Steve Babcock Lane
Hartington, Ontario
Nestled along the shores of the picturesque Thirty Island Lake, 271 Steve Babcock Lane invites you to escape to a charming and rustic 3-bedroom cottage on an expansive, almost 2-acre lot. This lakeside haven boasts over 300 feet of serene waterfront, creating a truly enchanting retreat. The cottage exudes charm with its rustic appeal, offering a cozy haven to unwind and create lasting memories. Embrace the beauty of the outdoors with a spacious enclosed porch and deck. Perfect for entertaining, enjoying morning coffee, or soaking in the breathtaking views. Enjoy the tranquility of over 300 feet of pristine waterfront on Thirty Island Lake. Your own personal oasis for swimming, boating, and lakeside relaxation. A large detached garage provides ample space for vehicles, water toys, or even a workshop. A separate laneway leads to a private area for launching your boat, ensuring convenient access to explore the vast waters of Thirty Island Lake. A level area along the waterfront presents an ideal canvas for building bunkies or providing space for family and friends to bring their trailers, creating a lakeside haven for everyone. Enjoy cozy venings by the firepit, dock your watercraft at the jet float dock, and relish stunning westerly views that paint the sky in hues of sunset. A short drive takes you to the charming town of Verona, Rivendell Golf Course, and you're just 45 minutes away from the vibrant city of Kingston. Come see this amazing waterfront property. (id:28587)
RE/MAX Rise Executives

