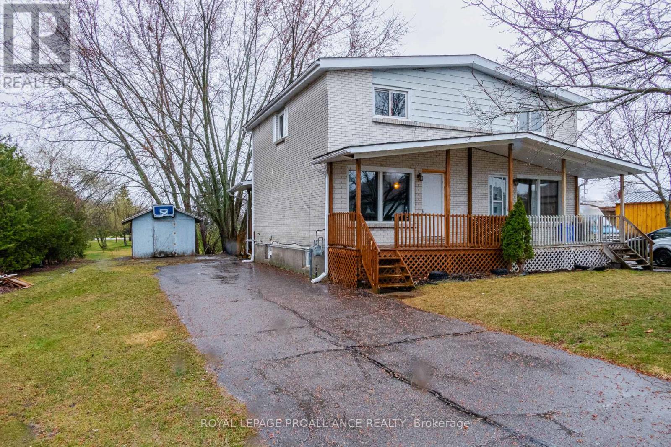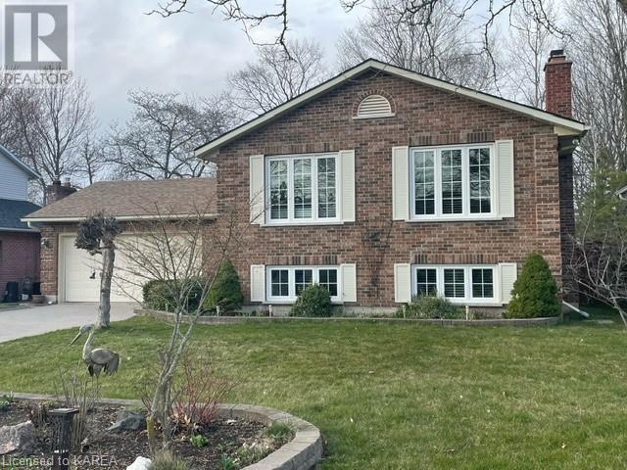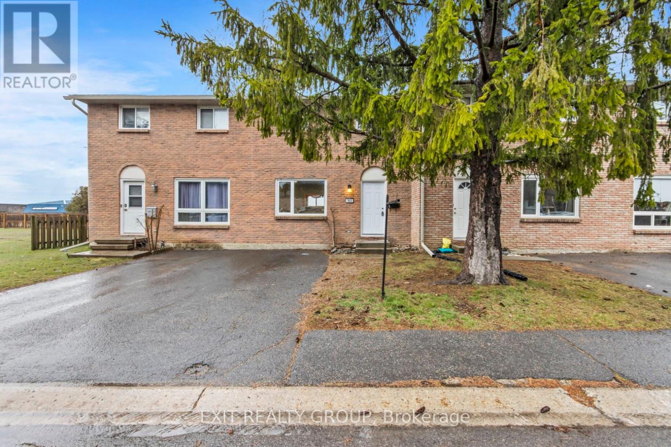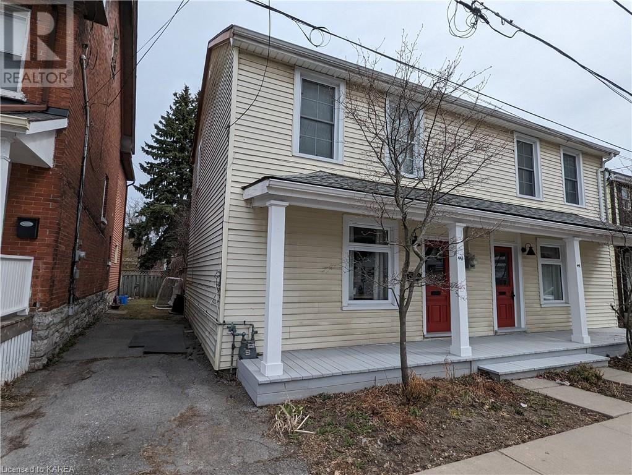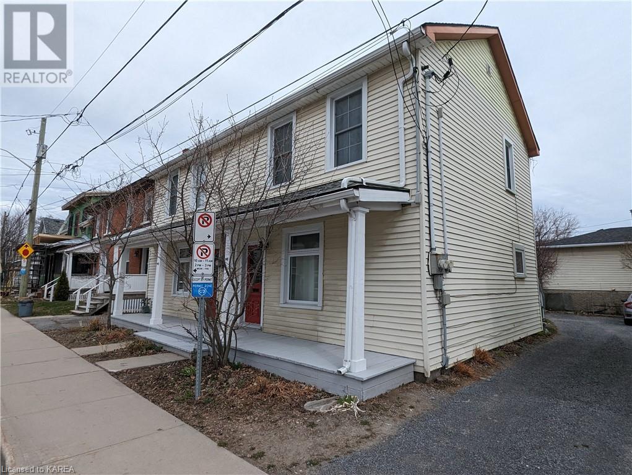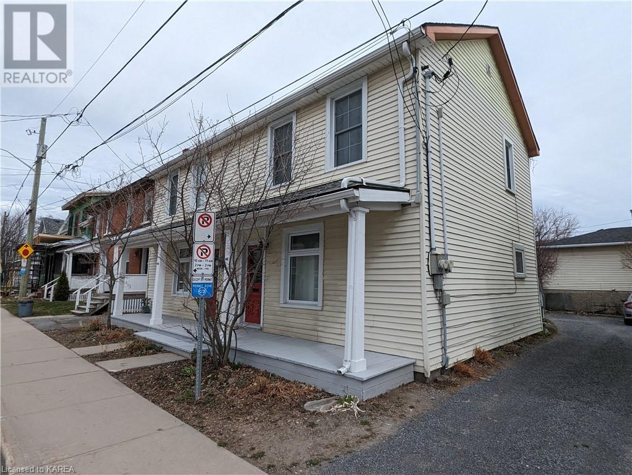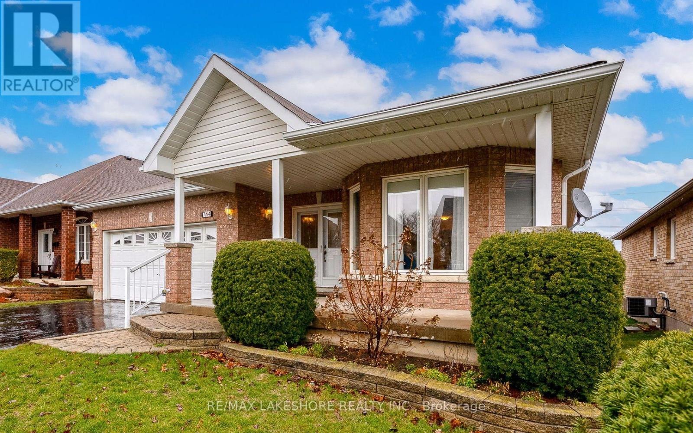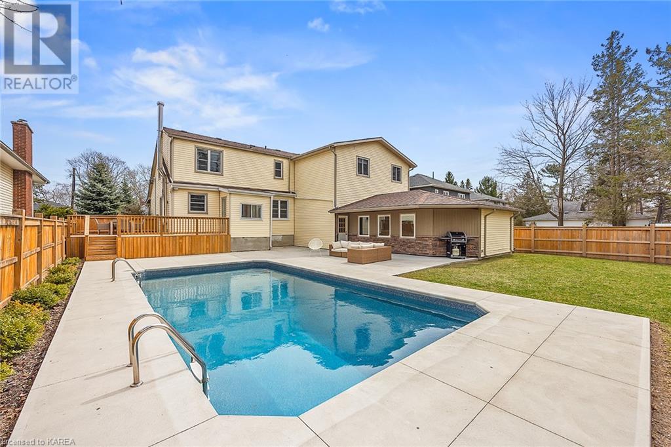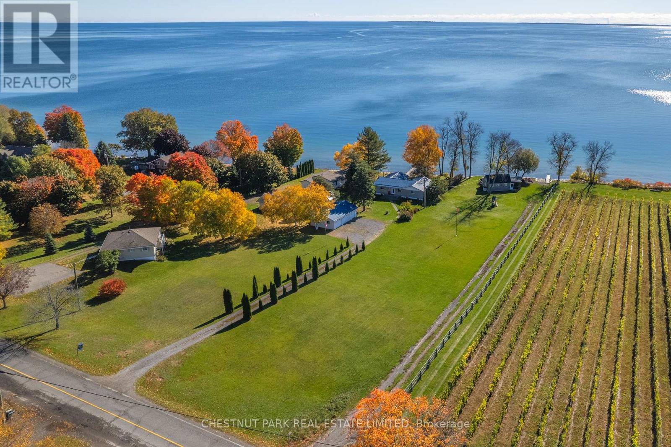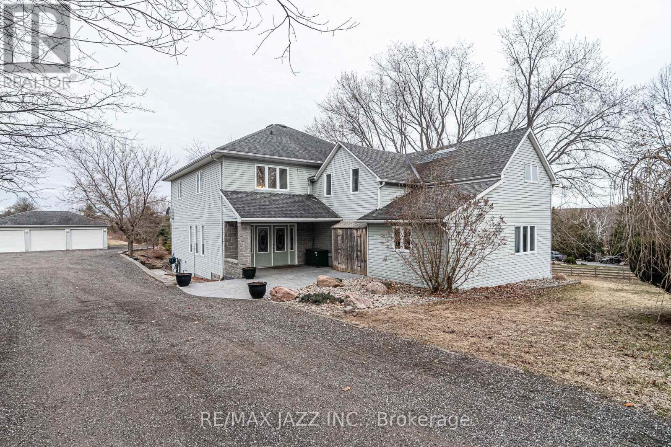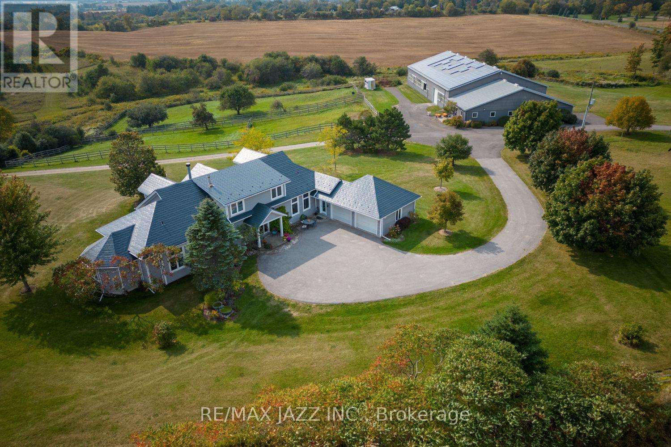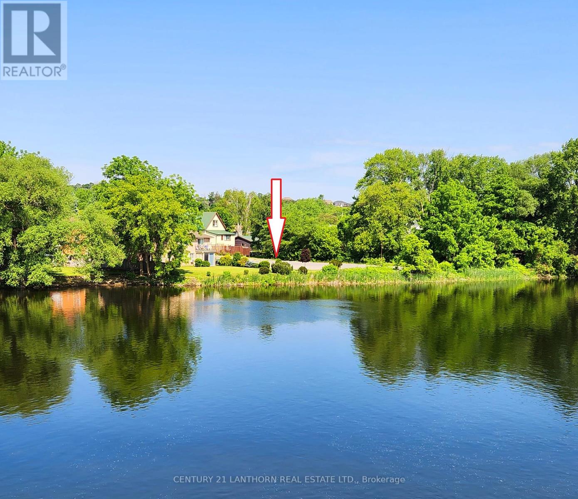Listings Map
154b Lester Rd
Quinte West, Ontario
Affordable, mainly brick 2sty semi-detached home situated on oversize in-town lot on municipal services. 3 bdrms, 1 bath home with den/office on main lvl & full unfinished bsmt for extra potential living space. Bring your paintbrush & ideas! With some new flooring, paint & trim this home could really shine & represents tremendous potential. Main floor offers open concept living/dining rm with laminate flooring. Compact kitchen at back of house leading to a den, office or sunroom. Upstairs has 3 bdrms including large Primary with walk-in closet. Bsmt lvl is framed & insulated for a lower rec rm plus separate laundry area with sink. Hi-eff. gas furnace (approx. 2006), owned HWT, new sewage pump & updated electric panel with breakers. Outside is where this home shines with an extra wide & deep lot with mature trees, storage shed, paved parking for 6+ cars, covered front veranda & covered rear deck. Get into the real estate market with this affordable home with easy access to town & 401. **** EXTRAS **** Den/Office/Sunroom is an enclosed addition at back of house with a baseboard electric heater. Some pictures demonstrate virtual painting for reference purposes. HOME TO BE PROFESSIONALLY PAINTED INCLUDING WALLS, TRIM & CEILINGS. (id:28587)
Royal LePage Proalliance Realty
1064 Bauder Crescent
Kingston, Ontario
Quality built by Garafolo, all brick 3 bedroom 2 bathroom bungalow in the sought-after Lancaster School District. Mature setting, private rear yard on an oversized 60-foot lot. Features include a custom-built kitchen with quartz countertops and a newer bath featuring a granite countertop with a double sink, as well as 2 by 6 exterior walls and a 200 amp electrical panel. Other updates include windows and doors, hardwood floors and solid wood stairs, coved ceilings, built-in custom cabinetry in the living room and dining room, a 97% efficient 3-stage gas furnace and an owned on-demand hot water tank. Additional features include a spectacular bright lower level with 2 beautifully finished rec rooms, the larger boasting a gas fireplace and wet bar. As well as, a recently updated 3-piece bath with a custom walk-in shower. There is a cedar-lined closet for lots of additional storage space. The exterior offers a double concrete drive with parking for up to 6 vehicles, an insulated double car garage, a private rear yard with 2 sheds, a large hardtop gazebo, an interlocking patio and walkway, a large botanical garden, as well as a 6 person hot tub. (id:28587)
RE/MAX Finest Realty Inc.
140 Rosemund Cres
Kingston, Ontario
Move-in ready! This could be your new home. Updated-with-care, this 3 bedroom home is located conveniently located in the beautiful and friendly neighbourhood of Strathcona Park. Walking distance to schools, parks and easy transit to all amenities. Newly painted throughout. Bright, clean home. Updated eat-in kitchen with brand new stainless-steel appliances, new countertop, backsplash, and cabinets. New 2-piece bath on the main floor and 4-piece bathroom upstairs. Three good-sized bedrooms upstairs for the whole family. Full basement partially finished provides lot of room for your imagination. Carpet free house. New waterproof and sound-proof modern flooring. Modern efficient electric heating system. Good-sized driveway in front of home and visitor parking nearby. Come check it out! **** EXTRAS **** Condo Fees include: Building Insurance, Building Maintenance, Ground Maintenance/Landscaping, Parking, Property Management Fees, Roof, Snow Removal, Water (id:28587)
Exit Realty Group
443 Bagot Street
Kingston, Ontario
Located in historic downtown Kingston, this two storey house, built in 1890, retains much of the original charm. It offers easy access to downtown, shopping, restaurants, entertainment, professional services and transit, and is walking distance to Queen’s University and the hospitals. The main floor offers a cozy living room with a gas fireplace and an extra room with options as a dining room or office. The kitchen is upgraded with modern cabinets and comes with the appliances, including a gas stove. An additional room on the rear of the house has plenty of storage, washer/dryer and room for tools and a pantry. The second floor has 3 bedrooms and a four piece bathroom with ceramic tile flooring. The back yard oasis offers a pleasant pergola with plenty of quiet and privacy. Although it is located very close to downtown, it is a relatively private space to relax in and feels like a bit of “country in the city” with lilacs and crab apple trees around. Also for sale is the other side of this semi-detached house, a nicely maintained up/down duplex featuring two 2-bedroom apartments. This is a rare opportunity to own both sides of a semi to add to your investment portfolio...live in one unit, rent out the others! (id:28587)
RE/MAX Finest Realty Inc.
441 Bagot Street
Kingston, Ontario
This downtown up and down duplex is ideally suited for those wishing to live, work, play or study in Kingston. The property offers easy access to downtown, shopping, restaurants, entertainment, professional services and transit, and is walking distance to Queen’s University and the hospitals. The main floor apartment has two bedrooms and one full bathroom. The kitchen has been updated and includes a fridge, stove, dishwasher and washer/dryer. The flooring has been updated to a durable vinyl laminate. Heating is by way of a natural gas furnace which has been well maintained and recently refurbished. The upstairs apartment is a bright two bedroom, one full bathroom unit. The parquet floors have been refinished, the kitchen updated, and includes a fridge, stove and washer/dryer. Electric baseboards heat this unit. This property is currently fully rented and offers a unique opportunity to invest in a rental property and/or live on site. Also for sale is the other side of this semi-detached duplex, a nicely maintained single family home with much of the original charm when this building was constructed in 1890. This is a rare opportunity to own both sides of a semi to add to your investment portfolio...live in one unit, rent out the others! (id:28587)
RE/MAX Finest Realty Inc.
441 Bagot Street
Kingston, Ontario
This downtown up and down duplex is ideally suited for those wishing to live, work, play or study in Kingston. The property offers easy access to downtown, shopping, restaurants, entertainment, professional services and transit, and is walking distance to Queen’s University and the hospitals. The main floor apartment has two bedrooms and one full bathroom. The kitchen has been updated and includes a fridge, stove, dishwasher and washer/dryer. The flooring has been updated to a durable vinyl laminate. Heating is by way of a natural gas furnace which has been well maintained and recently refurbished. The upstairs apartment is a bright two bedroom, one full bathroom unit. The parquet floors have been refinished, the kitchen updated, and includes a fridge, stove and washer/dryer. Electric baseboards heat this unit. This property is currently fully rented and offers a unique opportunity to invest in a rental property and/or live on site. Also for sale is the other side of this semi-detached duplex, a nicely maintained single family home with much of the original charm when this building was constructed in 1890. This is a rare opportunity to own both sides of a semi to add to your investment portfolio...live in one unit, rent out the others! (id:28587)
RE/MAX Finest Realty Inc.
744 Prince Of Wales Dr
Cobourg, Ontario
Welcome to your ideal home nestled in a fantastic neighborhood, where classic elegance meets modern comfort. This all-brick, three-bedroom bungalow exudes timeless appeal and offers a serene retreat. As you approach, the home's well-manicured front yard and large covered front porch invite you in. Step through the front door into a spacious living room bathed in natural light, thanks to large windows. The inviting ambiance is perfect for cozy evenings spent relaxing with loved ones or entertaining guests. Adjacent to the living room is a tastefully appointed dining room, where you can enjoy delightful meals with family and friends. Whether it's a casual brunch or a formal dinner party, this versatile space accommodates your every need. The heart of the home is the fully equipped kitchen, complete with ample storage, and the highly desired feature of a walk-in pantry. The cozy breakfast nook is an added bonus. Prepare culinary delights with ease and savor your creations in the warm glow of the morning sun. Three generously sized bedrooms offer peaceful sanctuaries for rest and rejuvenation. Each room has large windows that invite in gentle breezes and soothing natural light. One of the home's most enchanting features is its expansive rear yard, a private oasis where you can unwind. Whether you're enjoying a leisurely afternoon barbecue or simply basking in the beauty of nature, this outdoor retreat is sure to inspire moments of joy and relaxation. Downstairs, the partially finished basement provides additional living space, perfect for a home office, recreation room, or gym. The possibilities are endless, allowing you to tailor the space to suit your specific needs and lifestyle. Conveniently located in a sought-after neighborhood, this bungalow offers the perfect blend of tranquility and convenience. **** EXTRAS **** With schools, parks, shopping, and dining options just moments away, you'll enjoy easy access to all the amenities of modern living while still relishing the peace and privacy of your own home. (id:28587)
RE/MAX Lakeshore Realty Inc.
13 Bishop Street
Kingston, Ontario
What a dream home! This 2300 sqft, 2-storey with 4 bedrooms, and 3 bathrooms offers a unique open-concept layout for spacious living. The 2nd storey features our 4 bedrooms and 2 bathrooms. Lower level is completely finished giving a remarkably cozy feel with its Quadra-Fire 3100 wood stove. The primary bedroom is truly a sanctuary! The gas fireplace adds a cozy and romantic ambiance, perfect for relaxing evenings. Large double walk-in closets with custom built-ins provide ample space for organizing your wardrobe and accessories. The ensuite bathroom with a soaker tub and custom tile shower. A spacious separate laundry room which offers convenience and luxury all in one. It's a perfect retreat within your home, designed for comfort and style. Having a double car garage with an attached 750+sqft heated workshop is a fantastic feature for any homeowner who loves to work on projects or hobbies. The ample space allows for storage of vehicles, tools, and equipment, while the heated workshop provides a comfortable environment to work on projects year-round. This setup is a dream for DIY enthusiasts or anyone who enjoys tinkering and creating. It's a versatile space that adds both functionality and value to the property. The large beautifully landscaped yard is completely fenced and features a gorgeous concrete patio area surrounding the 16'x32' inground Salt Water pool and pool shed. Additional green space area with plenty of room for the youngsters to play or those looking to garden. Adding a touch of luxury and relaxation. 9 min drive to KGH and Queens, walking distance to parks, schools, curling club, ice rink and many other amenities. Located in a very desirable waterfront community. Not just a great location, it's a great lifestyle! (id:28587)
RE/MAX Finest Realty Inc.
3050 County Road 8
Prince Edward County, Ontario
This beautiful executive waterfront home boasts 4 bedrooms, 4 bathrooms, featuring an open concept main floor design, which includes a bright sunroom with walkout to deck. Enjoy your morning coffee outdoors with views of Lake Ontario and only steps to your personal beachfront to enjoy all types of water sports. This home features so much more then meets the eye as you continue to the lower level which includes a spacious rec room, 2 bedrooms, 3 piece bathroom and another walkout to the large back yard and lake. To make this home even more amazing is every man's dream 3 car detached garage to store water toys as well as vehicles. Enjoy the many wineries, cideries and restaurants that are within walking distance. (id:28587)
Chestnut Park Real Estate Limited
6732 Shiloh Rd
Clarington, Ontario
This 3,961 square foot home sits on a stunning 13.7-acre property. The main home offers five bedrooms including a huge principal bedroom with full ensuite and oversize walk in closet, two secondary bedrooms with a shared 'jack and jill' bathroom and a separate guest wing with two more bedrooms, an office and another bathroom. The main floor offers a large open living space which includes an updated kitchen with breakfast bar and quartz counters, a living room and dining area. The finished walkout basement includes yet another four-piece bath. Don't miss the gorgeous main floor nanny suite which includes a custom quality kitchen with quartz counters, an island, beautiful built in cabinetry in the dining room, ample living space, a spacious primary bedroom with a full five-piece ensuite, a separate powder room for guests and, of course, a separate laundry! Don't miss the large 3-car detached garage, the 1,000+ Sq Ft heated outbuilding, ideal for equipment, a workshop or storage. You will enjoy the small apple orchard and the mature asparagus patch, with plenty of room left for future vegetable gardens! The 13.7 acres are wired-fenced along the south, west, and north property lines. Imagine the endless possibilities offered by this home and property! NOTE: The New shingles on both the house and garage(April 2024), with a full transferable 50-year warranty! **** EXTRAS **** Guest Wing Rooms: BR-3.89m x 3.44m, BR- 3.42m x 2.57m, OFC- 3.42m x 1.96m. Approx. $40,000 spent on a top of the line Geothermal heating & air system. Cedar closet in front basement area. NOTE: This is being sold as a single family home. (id:28587)
RE/MAX Jazz Inc.
2093 Concession Rd 9
Clarington, Ontario
Magnificent estate home set on a picturesque lot featuring approx 93 acres, adorned with rolling hills, winding walking trails, inground pool, 9 paddocks, barn with horse arena, workable land, airplane hangar, a storage barn and even a second residence. This home embodies the epitome of luxurious countryside living. Long, winding driveway leads you to the 5 bedroom/4 bath home. Home has extra large windows throughout displaying the panoramic views of the breathtaking landscape. One immediately notes the thought that must have come into placing the home in just the right spot to take in all the fabulous scenery. Spacious, open concept great rm features fireplace, hardwood flooring, vaulted ceiling & walk-out to patio. Kitchen boasts granite counters, island breakfast bar, backsplash, pantry closet, a work station & pot lighting. Retreat to the incredible primary bdrm with w/o to yard, dressing rm area, 4 closets, & a functional 4 pc ensuite. Cozy loft space upstairs with two additional, great-sized bedrooms. Finished basement with huge amount of storage space, over-sized rec room, 3 pc bath & massive bdrm. Large mudroom with interior garage access & main floor laundry. Electric car charging station in garage. Catering to any equestrian enthusiast, the barn boasts a heated tack room, bathroom with laundry, 7 stalls, feed room, wash stall, an approx 70ft x 120ft indoor arena with an indoor viewing area, and approx 12ftx12ft overhead door. Enveloped in the tranquility of nature, yet conveniently located within close proximity to urban amenities, this extraordinary property presents an unparalleled opportunity to experience the allure of rural living without compromising on comfort or convenience. Solar panels provide all electricity to main house and barn. **** EXTRAS **** Second home on property is approx 1750 Sq Ft and contains 3 Bdrm/1 Bath, updated kitchen, spacious dining rm, cozy office, and living room. Must be seen to appreciate all this property has to offer. (id:28587)
RE/MAX Jazz Inc.
40 North Trent St
Quinte West, Ontario
Attention Developers! 0.54 acre commercial site with site plan for 4 storey mixed use building. Review with municipality and conservation authority has been completed for the proposed development to establish the buildable area of the lot. The site is cleared. Environmental assessment and concept for proposed development are available. (id:28587)
Century 21 Lanthorn Real Estate Ltd.

