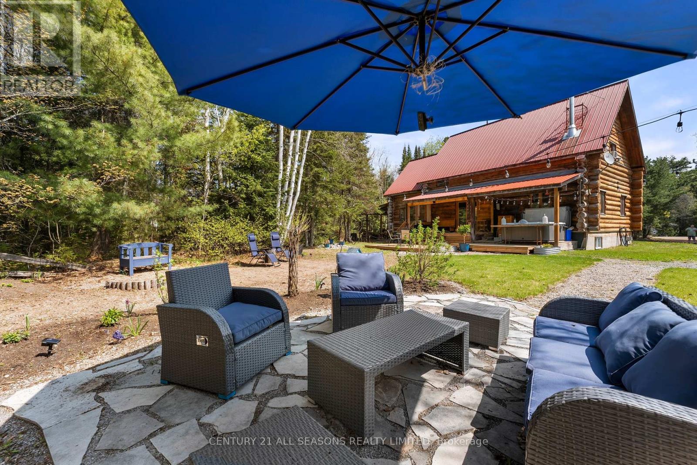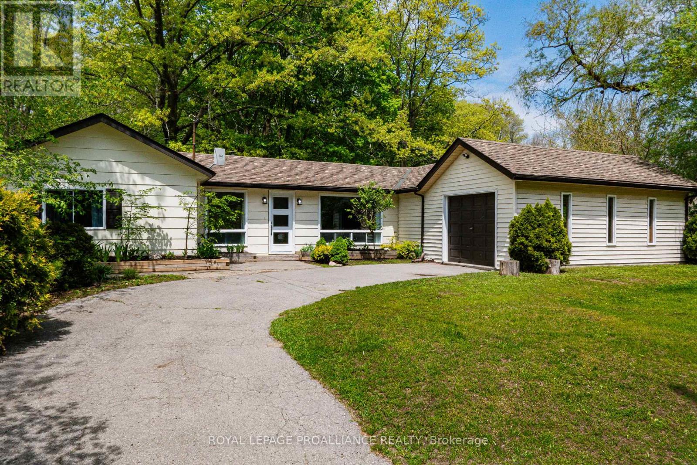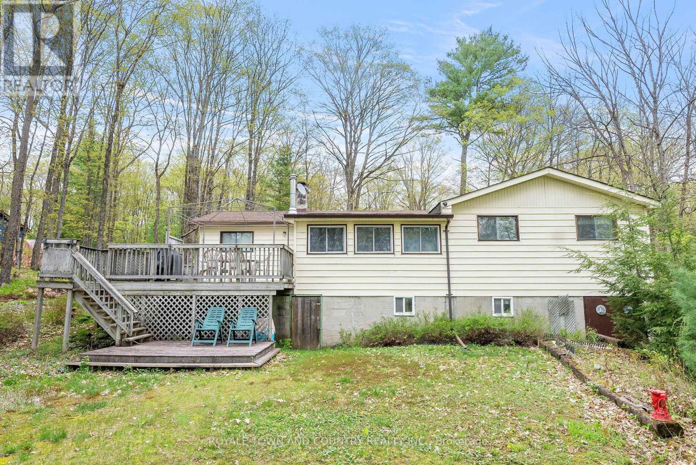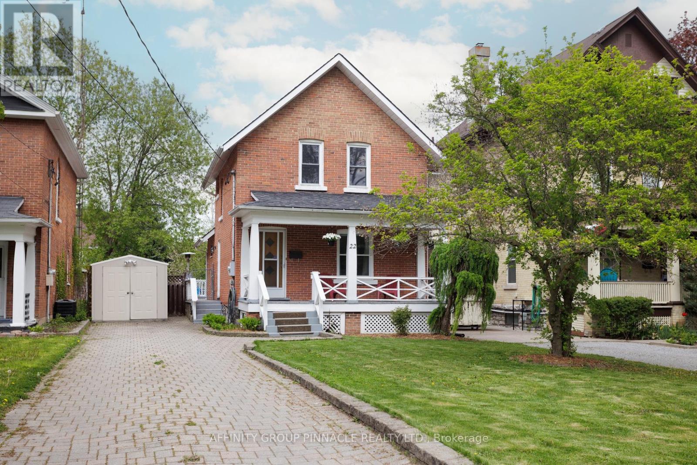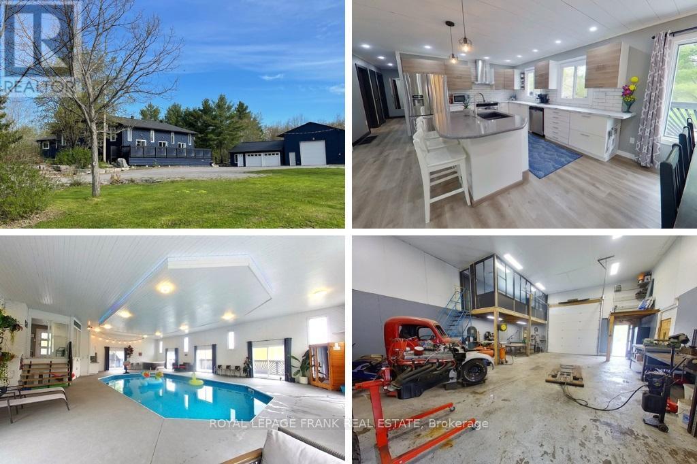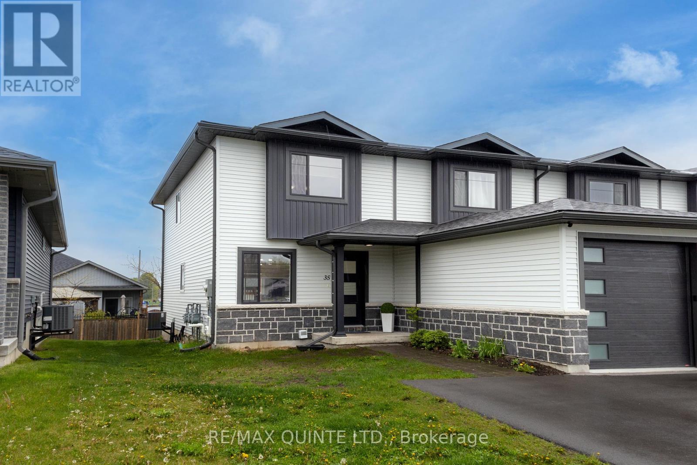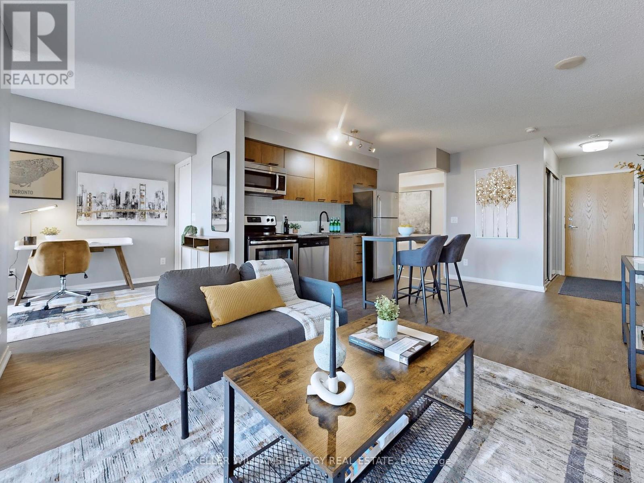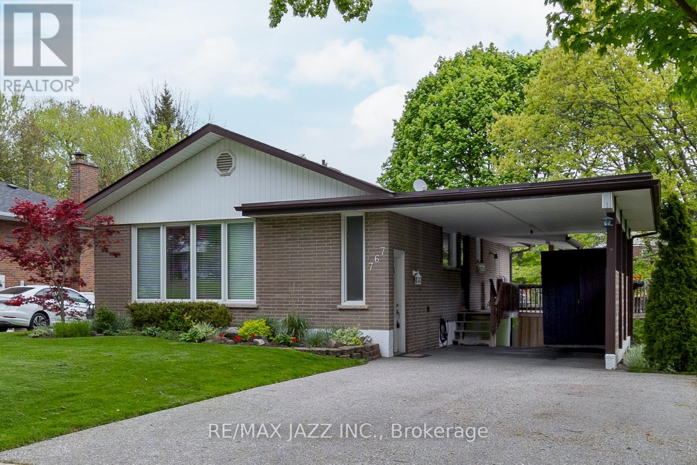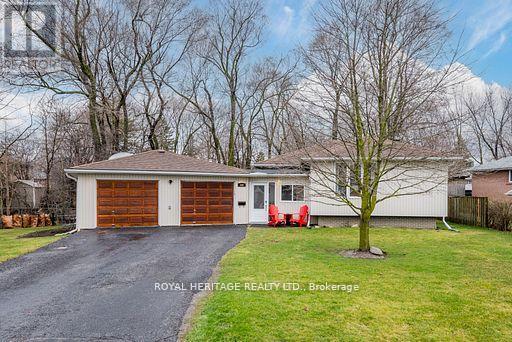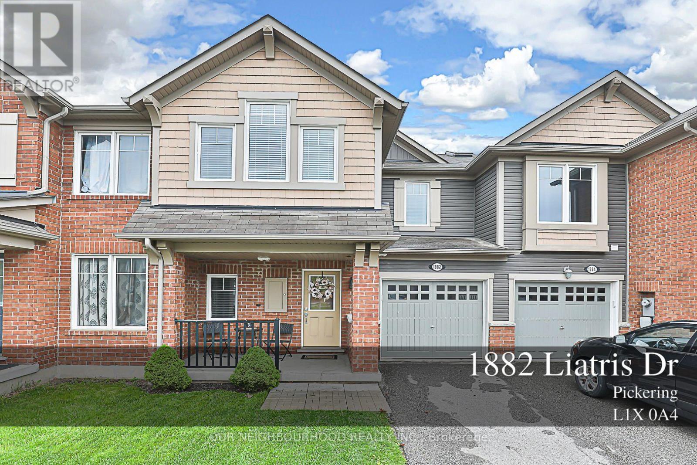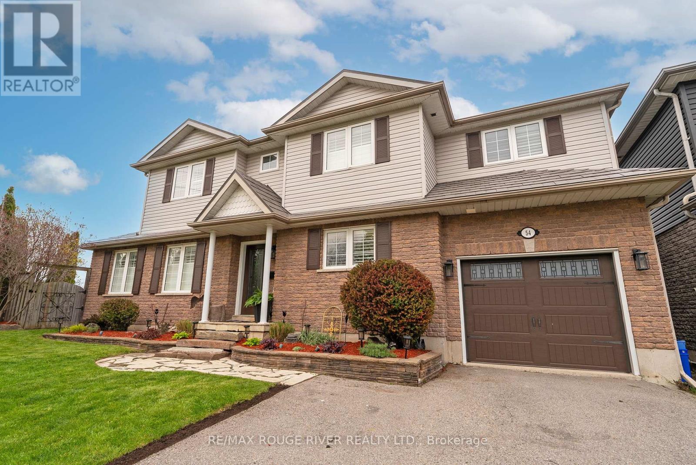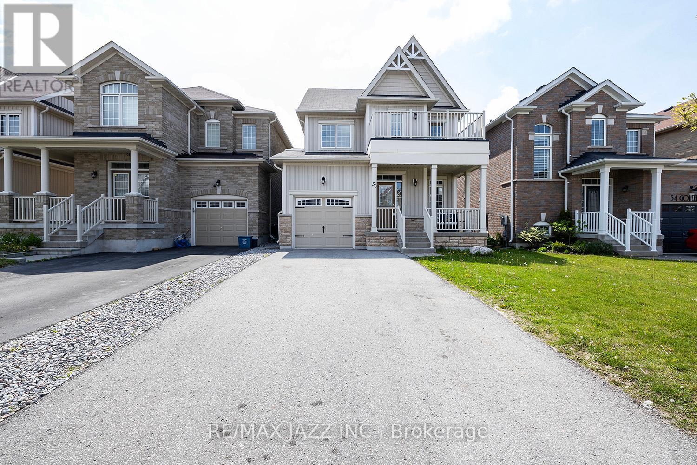Listings Map
59 Arthur Street
Hastings Highlands, Ontario
Step inside this gorgeous Western Redwood, round log home featuring 4 spacious bedrooms, 2 full Bathrooms and over 3000 Sq. Ft of living space. Living is easy here with main floor laundry, a master bedroom with vaulted ceilings, loft space and skylight as well as the potential for an in room shower! Pine plank flooring warms the home throughout. A cozy open living room features a gorgeous Pacific Energy wood stove while the formal dining area flows into the newly updated country kitchen overlooking the very private backyard. The fully finished basement is great for guests and holidays with a rec room, lots of storage and a propane fireplace adding to the ambience. Outside you are greeted with a 34 foot Quonset Garage with hydro and loft storage PLUS two attached drive-sheds for the toys. The 200x200 lot is perfectly landscaped and ready for entertaining and events, there's even a small bunkie ready to be repaired at your leisure. Very private location with a well treed perimeter. Only a short walk or ATV ride to Lake St. Peter provincial park, beach and boat launch, highlighting the natural beauty of the area. Just a short drive to amenities, 20 minutes to Bancroft and 20 minutes to Algonquin Park East Gate. Snowmobile and ATV trails only a few minutes away. Drilled well, septic and high speed internet. (id:28587)
Century 21 All Seasons Realty Limited
68 Twelve O'clock Point Road
Quinte West, Ontario
Modern, one-level living at its best. This renovated bungalow is situated near the entrance of beautiful Prince Edward County, with the Murray canal right across the road. Enjoy walking along the canal & views of the Bay of Quinte from the East side of this dead-end road. Multiple boat launches only moments away. This 4 bdrm home is situated on a lot 100ft wide by 90ft deep & offers an attached single garage with curved driveway. Inside you will be greeted with a modern, updated style, boasting an open concept design, attractive flooring, doors & fresh paint design/trim details. Contemporary black & white kitchen with wood butcher block-type counters, black sink & island. Built-in coffee/wine bar, pots & pans drawers, soft close cabinets, pantry & patio door to side yard. Home is carpet-free with attractive laminate flooring, shiplap feature walls & main floor laundry (stackable in bathroom). Primary bdrm on one end of house with dbl closets. 3 additional bdrms on other side can be bdrms, office, gym or storage. Up-to-date 4pce. bathroom has tub/shower combo with subway tile surround & elegant vanity with lighting underneath. Other features include: owned hot water tank, reverse osmosis, water softener, newer propane furnace & double sandpoint well. View today before its gone. **** EXTRAS **** Newer septic bed with pumping chamber installed approximately Aug 2009 (documentation available). Note: 4th bdrm does NOT have a closet. Bdrms 2 & 3 have built-in armoire closets (included). Flexible possession date. (id:28587)
Royal LePage Proalliance Realty
112 Fire Route 365
Galway-Cavendish And Harvey, Ontario
Welcome to your spacious family retreat in Back Bay Estates! This THREE-bedroom cottage (or home) offers an open-concept kitchen and living room, separated only by a large STONE FIREPLACE and woodstove. This space provides ample room for gatherings, guests, relaxing, and creating family memories for years to come! Enjoy picturesque, forested views from every window, the sunroom, and both the front covered porch and back deck. THAT IS NOT ALL! Just a short walk away is Crystal Lake and your very own DOCK , beach, boat launch usage and ample parking. Minutes away from Kinmount, you'll have easy access for all of your shopping needs AND (of course) the Kinmount Fair. With its family-friendly layout and tranquil setting, this cottage is ideal for making cherished memories or embracing year-round living. Don't miss out on this opportunity! Contact your favorite Real Estate Agent for a tour today! **** EXTRAS **** Back Bay Cottage Association fees = $100 per year (2023) . Includes winter maintenance up to the winter parking lot as well as dock #84. (id:28587)
Royale Town And Country Realty Inc.
22 St Lawrence Street
Kawartha Lakes, Ontario
Welcome to 22 St Lawrence St! Located on a mature street on Lindsays East side. Main floor features spacious living area with gas fireplace, 2 pc bath, open concept, eat-in kitchen and adjoining dining room w/ access to fully fenced yard w/ in-ground pool for hours of summer fun! Upper floor offers primary bedroom with walk-in closet/bonus room, 2 additional bedrooms and 1 full bath. Furnace 2015, A/C 2023 and mostly newer windows. Just minutes to highway 36 and walking distance to schools, parks and downtown, this home presents an excellent opportunity for first time buyers, small families and commuters! (id:28587)
Affinity Group Pinnacle Realty Ltd.
4053 County Rd 36
Galway-Cavendish And Harvey, Ontario
Nestled within a tranquil natural backdrop, uncover this captivating raised bungalow, boasting 3+1 bedrooms and 3 baths. Indulge in luxurious relaxation with its stunning indoor pool, complemented by a hot tub and a 2-person infrared sauna. The lower level extends the living space with a finely finished basement, abundant natural light, a walkout, and a 4th bedroom, perfectly suited for multi-generational living. Additionally, the property features a spacious 36'x28' insulated shop and a 2-car oversized garage, both separate from the main house. Complete with a bunkie, ideal for extra sleeping quarters or an art studio, this versatile home encompasses all your needs. Discover the boundless possibilities within this unique and inviting property. This home does have a Pre-List Home Inspection. (id:28587)
Royal LePage Frank Real Estate
35 Dewal Place
Belleville, Ontario
Welcome to 35 Dewal Place, a turnkey end-unit townhome nestled in the sought-after Potter's Creek neighborhood! Built by Duvanco Homes just four years ago, this home impresses from the moment you step inside with its great sight lines and modern layout. The main level features an open floor plan seamlessly integrating the dining, kitchen, and living areas, complete with a convenient 2pc bathroom and rear sliding door walkout to a private deck. Upstairs, discover three generous bedrooms with ample closet space and a well-appointed 4pc bathroom. The lower level presents endless possibilities for customization, offering untapped potential to suit your lifestyle. Experience modern, low-maintenance living with space for the whole family in this inviting home. Immediate occupancy available. (id:28587)
RE/MAX Quinte Ltd.
811 - 38 Joe Shuster Way
Toronto, Ontario
Don't let this unique opportunity slip away of owning this rarely offered 2+1 bedroom unit. This Liberty Village condo comes complete with a sprawling walkout balcony over looking green space with park views. The underground parking spot comes complete with a convenient double bike rack, alongside a spacious locker for all your storage essentials. Step inside to discover an inviting open-concept floor plan, featuring a thoughtfully designed split bedroom layout, ample bedroom closets, a semi en-suite washroom, and the added convenience of in-suite laundry. Recent updates have elevated the space with sleek luxury vinyl plank floors and more! The generous sized den area offers versatility as a home office or unique dining space, while the grand open living room and kitchen area beckon for lively gatherings or the addition of a stylish kitchen island or breakfast bar. Enjoy the ultimate convenience of having everything within walking distance, from premier shopping and dining destinations to seamless access to TTC, GO transit, and amazing waterfront trails. The building offers an array of exceptional amenities, including a dedicated 24-hour concierge, a rejuvenating heated pool, a tranquil sauna, an inviting hot tub, a state-of-the-art gym, a vibrant games room, and so much more! Explore the endless possibilities offered by this remarkable building and spacious unit. You wont be disappointed. **** EXTRAS **** Buyers Agent To Verify Taxes/Measurements. (id:28587)
Keller Williams Energy Real Estate
767 Oshawa Boulevard N
Oshawa, Ontario
This single-owner bungalow in beautiful Beau Valley not only offers one of Oshawa's best locations but also a stunning ravine lot backing onto the creek. Features include three bedrooms, a bright living room with hardwood flooring, a large eat in kitchen with walkout to deck overlooking the yard, hardwood through all three bedrooms, a walkout basement including a games room, rec room with huge windows and a three-piece bath, updated windows, covered parking and more! (id:28587)
RE/MAX Jazz Inc.
840 Reytan Boulevard
Pickering, Ontario
Rare opportunity to own a stunning home on a sizeable, private, pie shaped corner lot. This 3+2 bungalow boasts a spacious/updated kitchen(fridge(2021), oven(2021), dishwasher (2022)), plus walk/out to the side deck,. The living/dining area features pristine hardwood flooring throughout, pot lights, and large windows(upgraded 2019) offering plenty of natural sunlight. Front foyer/mudroom features newer doors(2019), a cozy gas fireplace, plus 2 separate walk/outs to garage and backyard. Primary Bedroom entails a 2 piece ensuite, direct access to the spacious office that can be converted back into a bedroom or used as a walk-in closet plus direct access to the backyard deck for enjoying those peaceful morning coffees. Huge Rec Room plus 2 extra bedrooms in basement(only needs flooring to be finished).Backyard oasis features a large deck, surrounded by mature trees. Walking distance to shopping, restaurants, bus routes, 401 and more! **** EXTRAS **** Furnace(2024), Gazebo(Shingles 2022), Hardwood flooring throughout upstairs bedrooms, Back up Sump Pump(2024), Shingles(2014), Eavestrough(2016), Exterior pot lights front of house & back deck(2022),washer/dryer(2019), Natural Gas Hookup. (id:28587)
Royal Heritage Realty Ltd.
1882 Liatris Drive S
Pickering, Ontario
Highly Desired Pickering Neighbourhood With No Neighbours Behind. This 4 Bedroom Town House Features An Open Concept Main Floor, Family Room With Electric Fireplace, Dining Area with Broadloom And Eat In Kitchen With Quartz Counter Tops, Breakfeast Bar And Walk- Out To Deck. The Primary Bedroom Has Ensuite And Walk-In Closet.Laundry On Upper Level. Steps Away To Parks, Public Transit, Shopping, Hwy 401 & 407, Gas BBQ Hook Up. **** EXTRAS **** Tenant Is Responsible For All Utilities (id:28587)
Our Neighbourhood Realty Inc.
54 Martin Road
Clarington, Ontario
This stunning property offers a premium lot with captivating gardens and a picturesque backyard view that will leave you in awe. With an impressive 84.5-foot premium frontage, this home boasts exceptional curb appeal that sets it apart. As you step inside, you're greeted by the elegance of hardwood flooring and California shutters throughout, creating a seamless blend of style and functionality. The living room is a cozy retreat with a gas fireplace and crown moulding, perfect for relaxing evenings with family and friends. The heart of the home is the exquisite eat-in kitchen, featuring ceramic tiles, refaced cabinetry and hardware, granite countertops, pot lights, and a convenient walkout to the deck. It's a chef's delight and a gathering place for memorable meals and conversations. Upstairs, the renovated bathrooms are a sanctuary of luxury, with glass showers, ceramic tiling, upgraded cabinetry, and one boasting a large deep soaker tub for ultimate relaxation. Entertainment awaits in the finished basement rec room, offering endless possibilities for leisure and recreation. Extra large laundry room for your convenience. Step outside into the enchanting backyard, where multiple gardens with retaining walls, decorative bushes, grasses, and perennials create a haven of natural beauty. The fully fenced backyard, lined with mature cedars, ensures privacy and security, with 2 separate gates for convenient access. The expansive side yard is a rare gem, offering complete seclusion with no neighbors. But perhaps the most captivating feature is the fantastic space for the Arctic Swim Spa which can be set at almost any temperature. From a cool tub, to pool temperatures in the 80s and as high as 108 if you like it super hot! Imagine sipping your morning coffee or hosting gatherings on the large interlocking patio area or the 2-tier deck, seamlessly connected to the garage and backyard for effortless enjoyment. Schedule your appointment today! ** This is a linked property.** **** EXTRAS **** Roof steel limited transferable 50 yr warranty 2015, front door and garage 2016, back door 2019, Furnace/AC 2018, Bathrooms 2024 (id:28587)
RE/MAX Rouge River Realty Ltd.
50 Goheen Street
Clarington, Ontario
**Open House: May 18th & 19th from 10am-12pm & 1-4pm** Welcome to 50 Goheen Street in Newcastle! Nestled in a prime location within a newer neighborhood, this fantastic home is just a stone's throw from the vibrant downtown core, Highway 115, and Highway 401. Built in 2016, this stunning two-story residence impresses with its curb appeal from the moment you arrive. Inside, the spacious main floor features an office space, a living room with a gas fireplace, and a large kitchen with granite countertops and stainless steel appliances, a dinette, and a walk-out to a generous backyard. Additionally, the main level offers convenient garage access and a handy 2-piece washroom. Upstairs, the primary suite includes a walk-in closet and a 4-piece bathroom. The second floor also has a 4-piece main bathroom that serves two bedrooms, each with double closets. One of the bedrooms even has a walk-out balcony, perfect for enjoying your morning coffee. The basement is a versatile space with laundry facilities, cold storage, and a partially finished room, providing ample potential for customization. Come and explore 50 Goheen Street to see everything this stunning home has to offer! **** EXTRAS **** The alarm system is installed but not currently monitored. (id:28587)
RE/MAX Jazz Inc.

