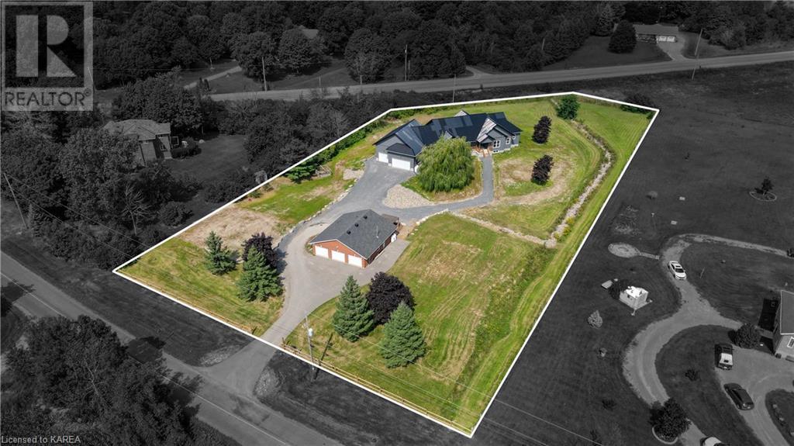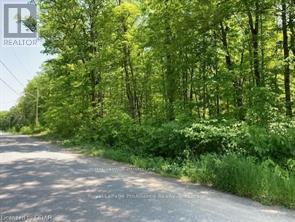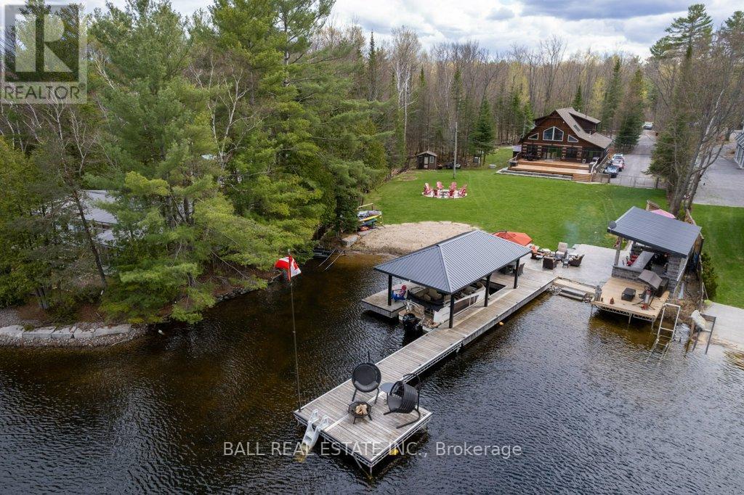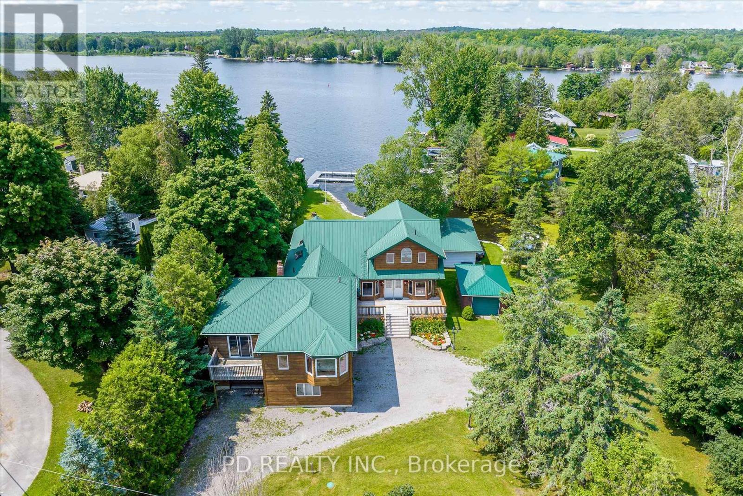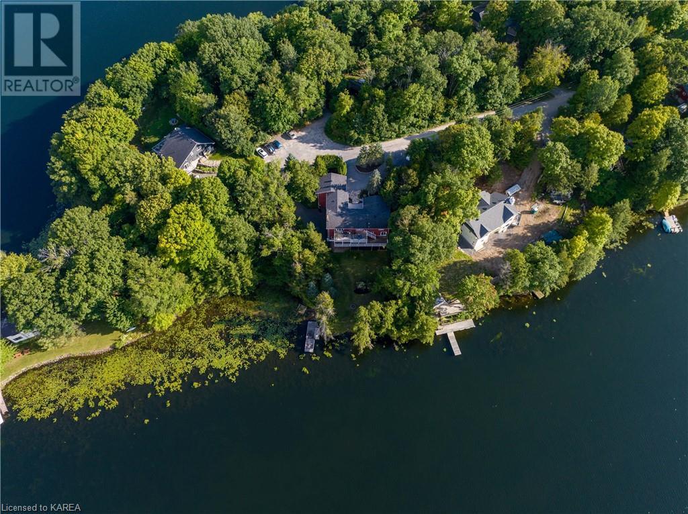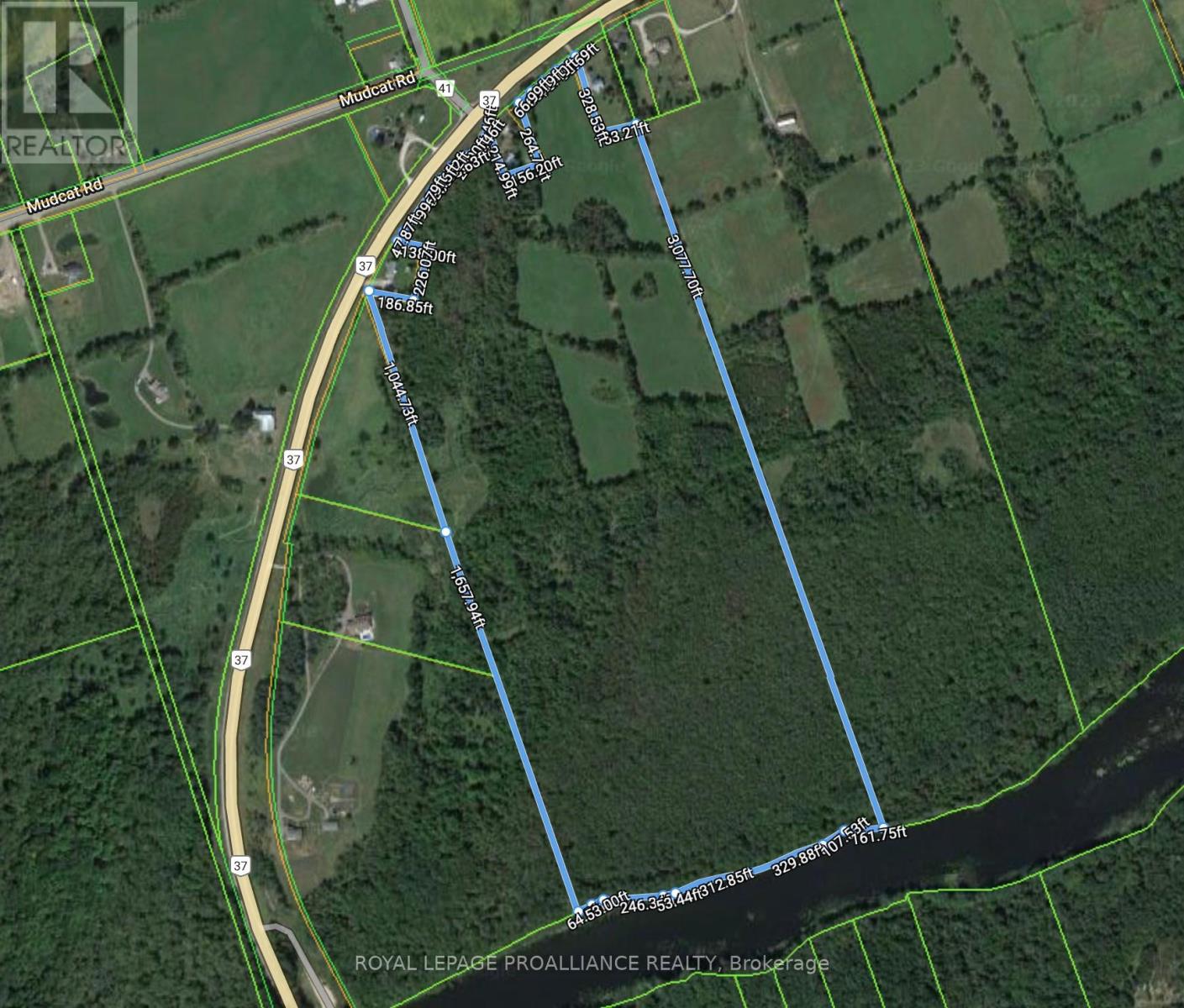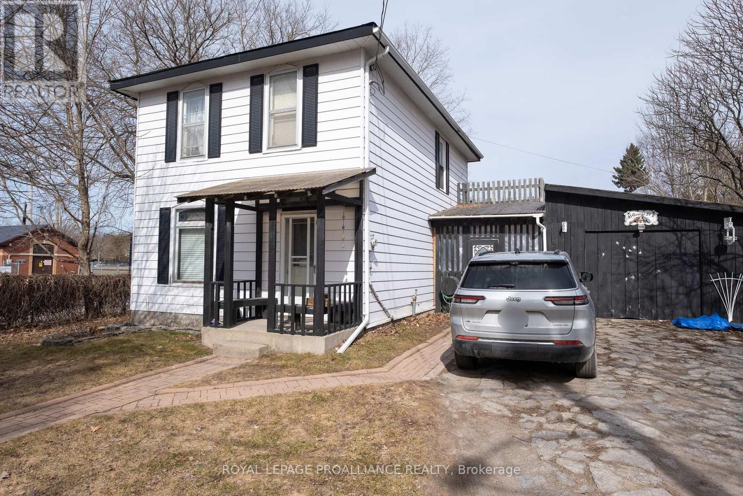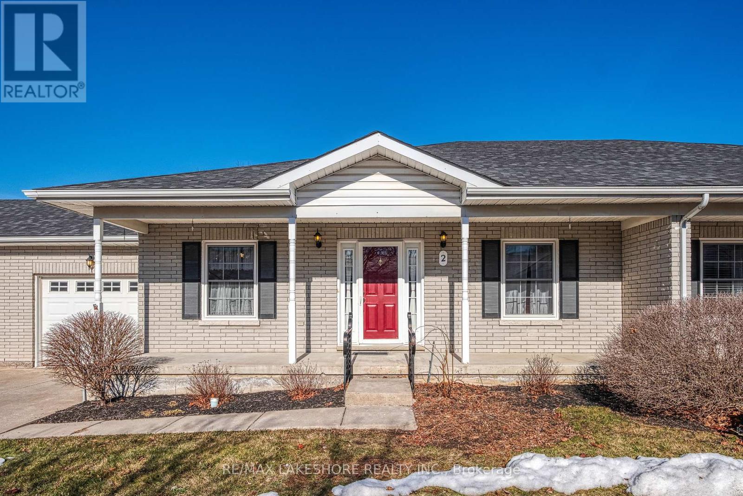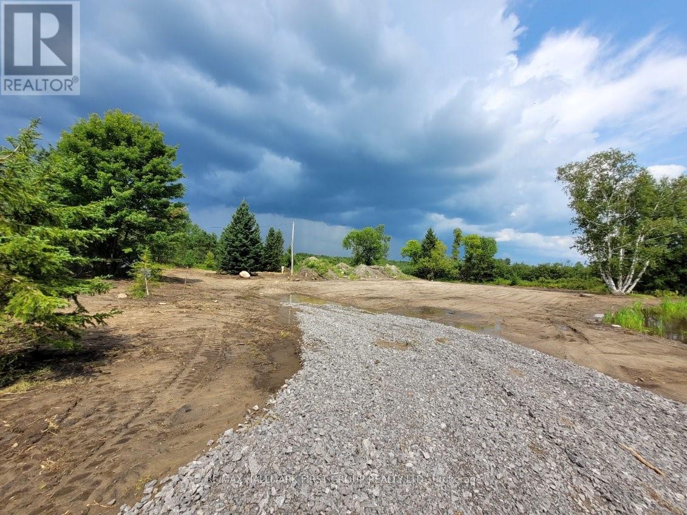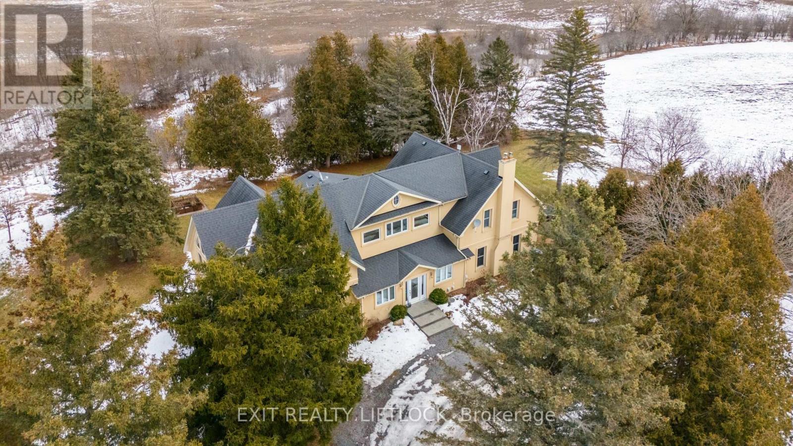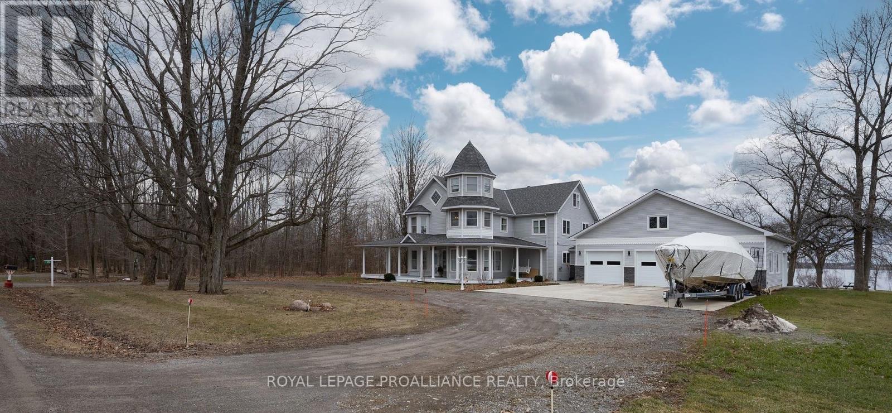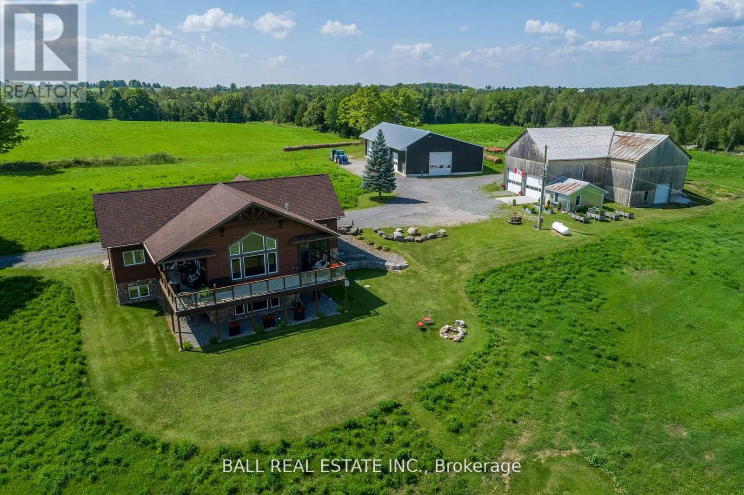Listings Map
538 Mount Chesney Road
Inverary, Ontario
Welcome to this exquisite 1-year-old home nestled on a sprawling 2.47-acre estate lot only 7 minutes from the 401! This exceptional property features a fully ICF exterior shell and is equipped with all propane appliances making it as efficient as it is gorgeous, and boasts over 2,886 sq.ft. of living space on the main floor, meticulously designed to provide comfort, elegance, and a rustic feel. In need of garage space? This home has a 3 car 1100 sq ft fully insulated attached garage, as well as a 1200 sq ft detached garage that is also fully insulated, heated, and equipped with epoxy floors, a car lift, washroom, and office space. Upon entering this home, you are greeted by a grand foyer showcasing its impeccable attention to detail. The open-concept floor plan seamlessly connects the central living area, providing an ideal space to enjoy either relaxing on the 52’ exterior deck, sunrises on the large covered front porch, or perhaps that elegant dinner party in the dining room connected to the expansive living room featuring vaulted ceilings. The remaining 10’ ceilings and oversized windows allow for an abundance of natural light creating an inviting and airy atmosphere throughout. The gourmet kitchen is a true chef's delight, equipped with state-of-the-art appliances, custom solid wood cabinetry, and a spacious centre island. Whether you are hosting a formal dinner party or preparing a casual meal, this kitchen is sure to inspire your culinary endeavours. In need of even more space? Well, there is over 2,800 sq.ft. of blank canvas in the basement that is waiting to be creatively designed into even more living space, all with large windows positioned above ground for maximum natural light! Newly planted hardwood trees along the rear fence line of the property will ensure privacy and beauty for years to come, and the apple trees on the side of the property next to the raised garden equipped with water & sprinklers will keep the green thumb in your family busy! (id:28587)
Exp Realty
Lot 31 River Heights Road
Marmora And Lake, Ontario
Corner building lot in the desirable location of Riverside Pines subdivision with shared deeded access to Crowe River and walking distance, just minutes to Marmora. Walk to the river and enjoy pristine Crowe river swimming, boating and fishing with a picnic area. Access miles of walking trails and ATV trails. Some documentation at LBO for reports already completed on this property. (id:28587)
Royal LePage Proalliance Realty
1726 Bay Shore Rd W
Douro-Dummer, Ontario
Stoney Lake is a winter wonderland of pure leisure, with access to a ski-doo trail right at the shoreline, snowshoeing, ice fishing and ice skating. A short drive away to cross-country ski trails. Over 3,500 sqft of living space on two levels plus a fully finished lower level. Space for year-round entertaining. The open-concept design boasts an oversized kitchen equipped with two large islands. The living room/dining room is combined with a cozy wood-burning fireplace, vaulted ceilings, and walls adorned with windows. This area provides a seamless walk-out to a spacious deck. The Primary suite loft features a walk-in closet, ensuite bathroom, and a work area with waterfront views. The finished lower level has a family room, additional sleeping space, laundry, and bath. Outside, the property offers a northwestern exposure, perfect for catching sunsets over Stoney Lake throughout the year. The level lot ensures easy access to the shoreline, a covered outdoor kitchen and a patio area. (id:28587)
Ball Real Estate Inc.
48 Sturgeon Glen Rd
Kawartha Lakes, Ontario
A captivating waterfront retreat offering the unique opportunity of 2 full homes in one. Breathtaking views from the half acre lot on Sturgeon Lake boasting an impressive 140 feet of armour stone shoreline, wet slip boat house, 3 car garage w/direct entry into the home plus a detached garage & 5 decks in total. The abundance of living space with 6 bedrooms, 4 bathrooms & 2 kitchens spread across 2 fully self-contained living areas makes this property ideal for multigenerational living or exploring the possibilities of generating additional income. The main log home features an open concept design on the main floor with cathedral ceilings & 3 remote controlled skylights, 2 bedrooms, 2-piece bathroom, 2 dining areas, a sunroom & living room - both with walkouts to a deck overlooking the lake. Primary suite on the 2nd floor features a walkout to a covered deck overlooking the lake, Juliette balcony overlooking the main floor, & 5-piece ensuite bathroom with a soaker tub & walk-in shower. **** EXTRAS **** Fully finished walk-out basement with 2 staircases to access it, 2 walkouts, an enormous recreation room, wet bar, sauna & hot tub room with walkout. Attached self-contained guest house with 3 bedrooms & 2nd kitchen. (id:28587)
Pd Realty Inc.
5525 Rideau Road
Seeleys Bay, Ontario
One of a kind 3 level home located in a quiet bay on Little Cranberry lake just off the main Rideau Waterway boating channel. The home is truly unique in that it can be used as one spacious home or use one or two of the other levels as its own unit. The main level consists of 1935 Sq Ft (looks like a bungalow from the road) with 3 Beds, 2 Baths, Large Kitchen, Dining Room, Sunken Living Room with convenient access to the Full Length Patio overlooking the lake not to mention the laundry room with direct access to the double car garage. The second level features 2 more bedrooms, a full bath Large Kitchen/Great Room with Wood stove and its own access to the 2nd tier of the back deck overlooking the rear yard & water views, PLUS a bonus hidden storage/cold room accessible through the bookshelf in the hallway. Lower level of this 3 level home features another bedroom and bathroom plus an equally spacious kitchen/great room with walk out to the rear yard and gas stove. You will also find a workshop with exterior door access as well as extra storage space. 5580 Sq Ft of living space. We haven't even described the waterfront yet. over 250' of easily accessible waterfront with wooden dock. Easily access the Historic Rideau Canal & located near the Brass Point Bridge. Double car attached garage, paved driveway to the east of the house to access rear yard. Vacant side lot affords plenty of privacy as well. There's so much more to this home than can be accurately described in a few words. (id:28587)
RE/MAX Finest Realty Inc.
41 George St E
Havelock-Belmont-Methuen, Ontario
Charming 2-storey century home featuring 3 bedrooms upstairs and 1 on the main floor, complemented by 1.5 bathrooms. The spacious eat-in kitchen is perfect for gatherings. Enjoy outdoor relaxation with one bedroom boasting patio doors to an upper deck. A single car garage adds convenience, alongside 200 amp service and main floor laundry. The property includes a large fenced yard, ideal for pets or outdoor activities, and sits conveniently across from a park and community center. Large deck out back and treehouse. **** EXTRAS **** 24 Hour Irrevocable on all offers, owner is disabled and may be home for showings before 11:00 am (id:28587)
Royal LePage Proalliance Realty
#2 -55 Trefusis St
Port Hope, Ontario
Downsizing made easy! Well cared for condo townhouse in an established enclave, close to a popular shopping centre in Port Hope. The primary bedroom has an ensuite with a walk in tub/shower. Plus there's another 3 piece bathroom and bedroom and a stackable washer/dryer closet on the main floor. Nice sized living room, dining area and open concept kitchen with white cabinets. There's an entrance from a good sized garage, a door out to a patio and garden area . You will also enjoy the front porch area to sit and relax on. NOTE 1: All Offers Must Have An Irrevocability Of 3 Business Days From The Time The Offer Has Been Received By The Listing Agent. NOTE 2: The subject property is being sold under the provisions of an Estate Sale and property is being sold in ""AS IS"", ""WHERE IS"" condition. (id:28587)
RE/MAX Lakeshore Realty Inc.
109387a Highway 7
Tweed, Ontario
BRING YOU DREAM HOME TO LIFE HERE! Gorgeous Country Setting on 1.85 Acre Building Lot. Nice Setting with large pond. Ready to go with hydro available and well in place. Level Area cleared for building, entrance/driveway installed. Great Location 5 Mins North of Village of Tweed, on Highway 7 only 2 hours to GTA or Ottawa. Great Opportunity at a great price! Buy Now! (id:28587)
RE/MAX Hallmark First Group Realty Ltd.
120 Second Line
Otonabee-South Monaghan, Ontario
If you are looking for a tasteful home with lots of room for family, family events, and outdoor activities, then this home with 199 acres may be for you. The updated kitchen with a large island joins the living room that has a bank of windows that over look the ravine with a creek. From there a walkout leads to the lawn with a patio and a fire pit area. In another direction from the kitchen is the family room with a vaulted ceiling that has great views of the farmland. The original 1800s farm house is updated and contains the dining room, parlour, spare bedrooms, and provides access to the primary bedroom. The primary bedroom has lots of space, a separate dressing room, and a private balcony with an east facing view. The lower level has two more bedrooms and a comfortable rec room. The detached garage has room for two cars and has an unfinished loft. The farm provides a mixture of organically farmed fields, ravines, woods and a pond large enough for migratory birds. **** EXTRAS **** The farm provides a mixture of organically farmed fields, ravines, woods, and a pond large enough for migratory birds. All this close to Peterborough or 20 minutes to the 401. (id:28587)
Exit Realty Liftlock
25 Prinyers Cove Cres
Prince Edward County, Ontario
A stately & romantic executive waterfront home on 2.47 acres on Adolphus Reach, Prince Edward County. Queen Anne style and pretty as a Trisha Romance painting but even better in real life. Over 4000 sq ft of living space on a beautiful waterfront location on two acres of land. The best boating and fishing for miles around. Three floors of exceptional character. The primary bedroom is on the second floor with a private terrace & enclosed sunroom overlooking the water. Two bedrooms with ensuite bathrooms. Third floor bedroom with three piece bathroom in a private suite. A fabulous kitchen with granite counters and a walk-in pantry. A large three car garage and still room for a workshop & loft. A hot tub covered by a gazebo is just beside the side door and back deck. An elegant country lifestyle awaits you in ""The County"". Prince Edward County has become a highly sought-after destination because of its wineries, charming lifestyle and award-winning restaurants. Live where you love to visit! (id:28587)
Royal LePage Proalliance Realty
496 4th Line S
Douro-Dummer, Ontario
Private country living with over 100 acres of paradise. The property allows for passive income thru farming options that can allow for possible tax breaks. Excellent custom built home for entertaining. Huge windows. cathedral ceiling, gas fireplace, sunroom, main floor mud/laundry room. 2pc powder room on main level. Custom kitchen w/stainless steel appliances, a large island with prep sink, bar fridge, wine rack, granite countertops. The primary bedr has walk-in closet, ensuite bathroom w/in-floor heating, heated towel rack, separate shower, claw tub, his & her sinks. Wrap around deck. Lower Level: 3 bedr, 3pc bathroom & walk-out garden doors. Large cold storage room w/sink .An entertainers delight featuring: heated custom built room with golf simulator in the 5000sq ft garage, 5 garage doors w/operators, 2 mezzanines. The reinforced barn includes custom Bunkie for additional guests or storage. **EXTRAS** Handicap accessibility throughout the house, NON SMOKING property. (id:28587)
Ball Real Estate Inc.

