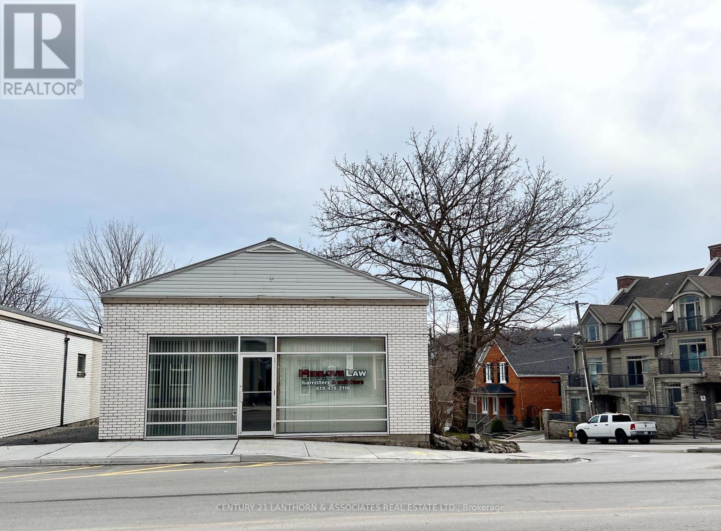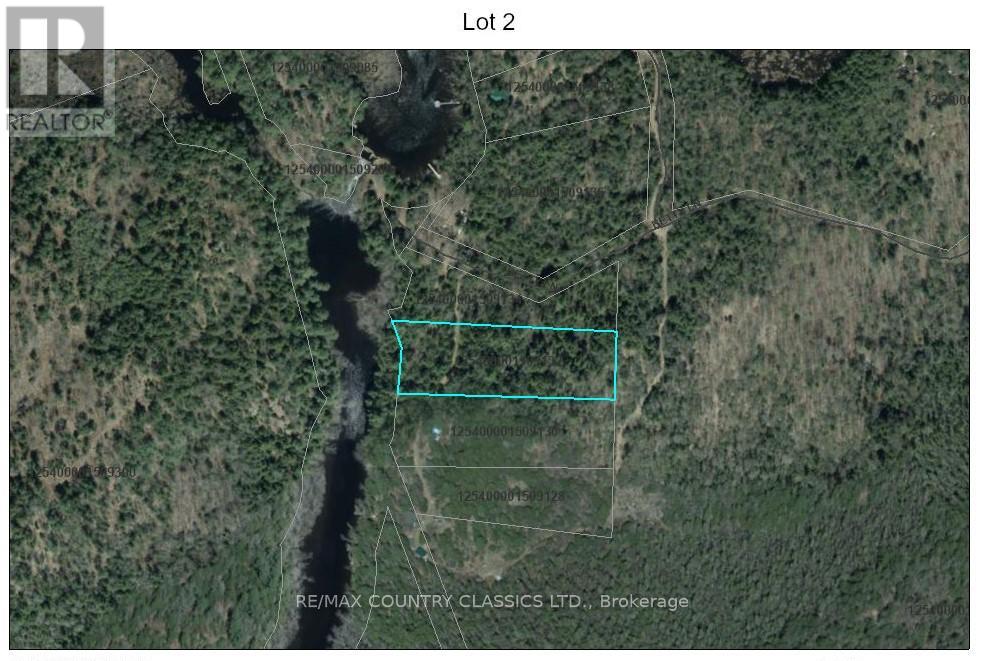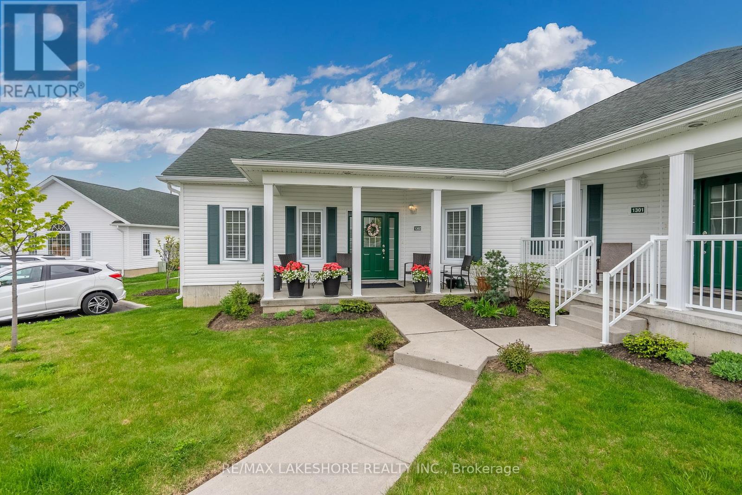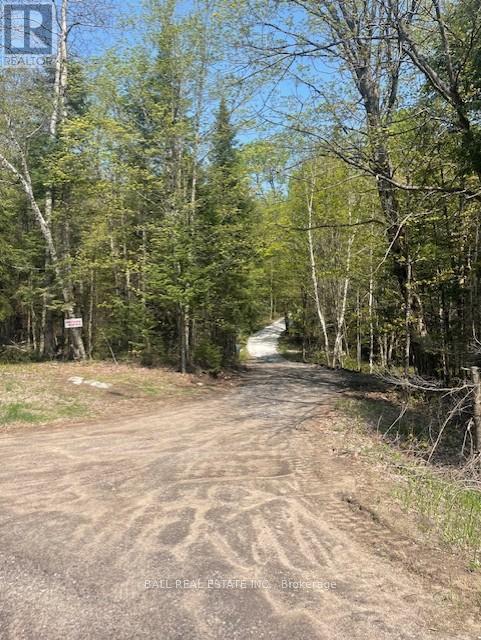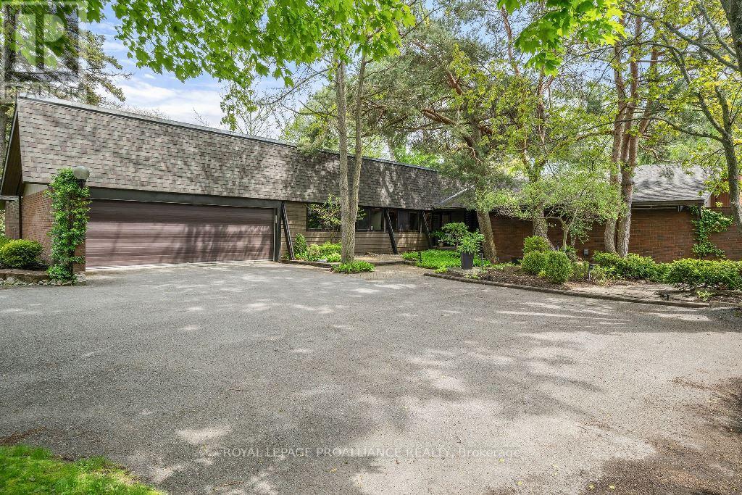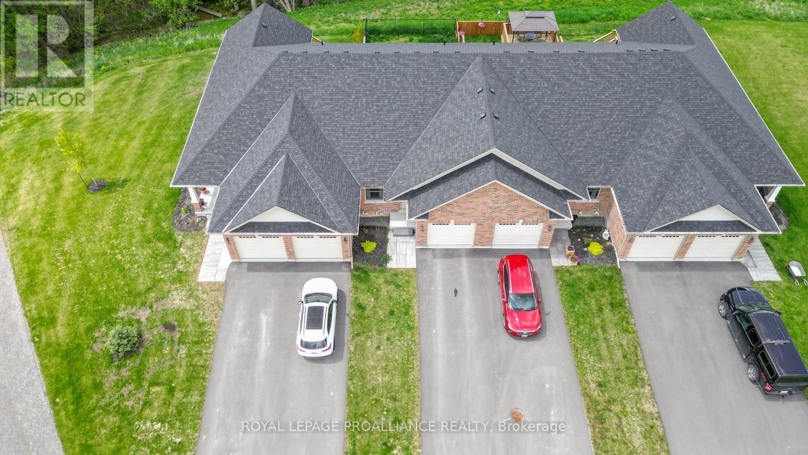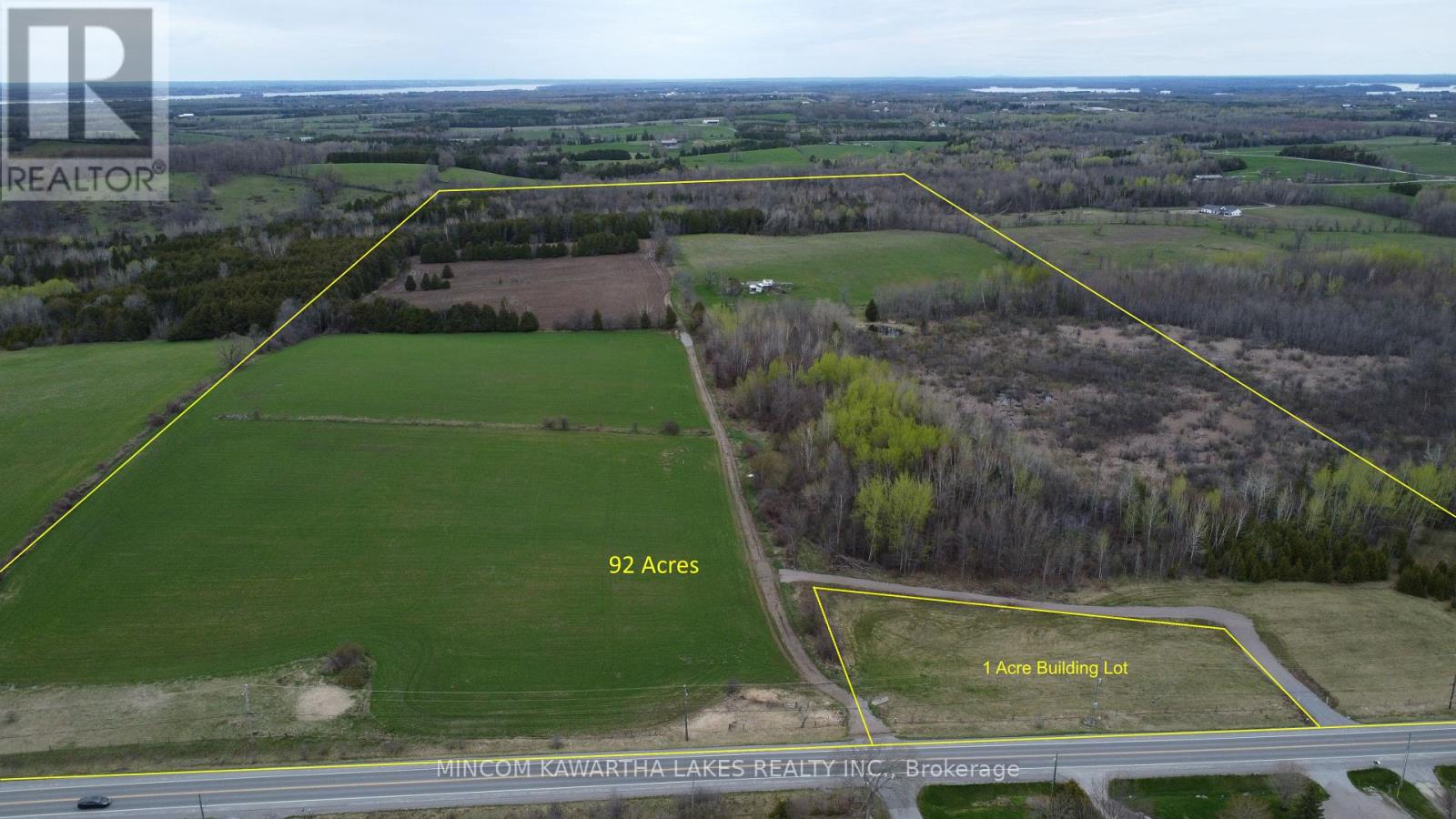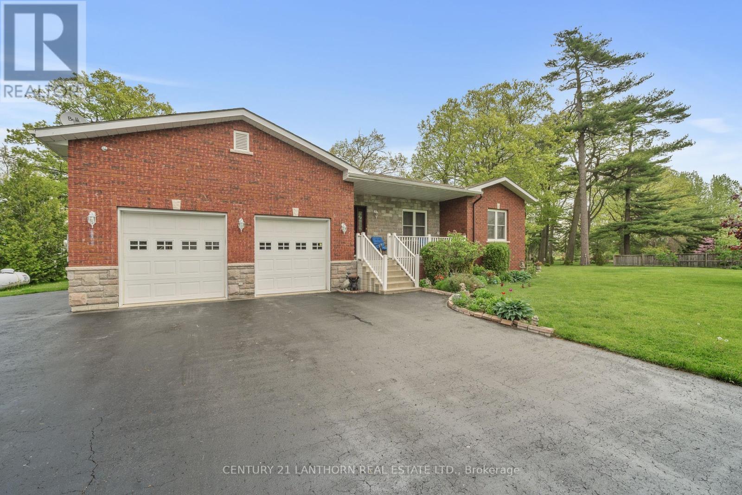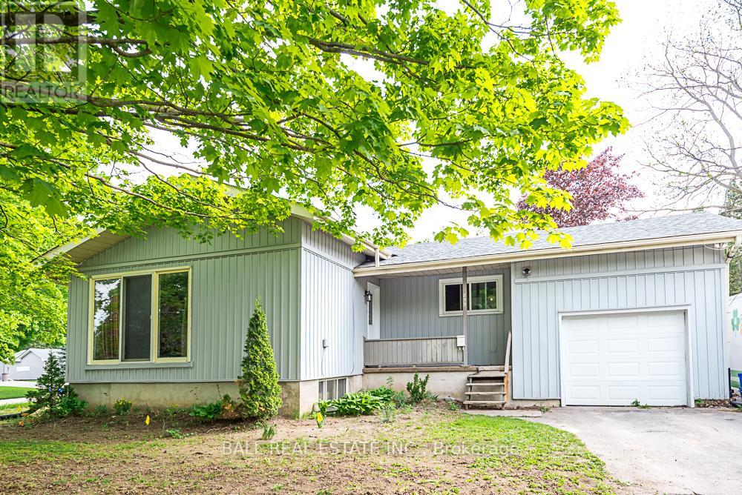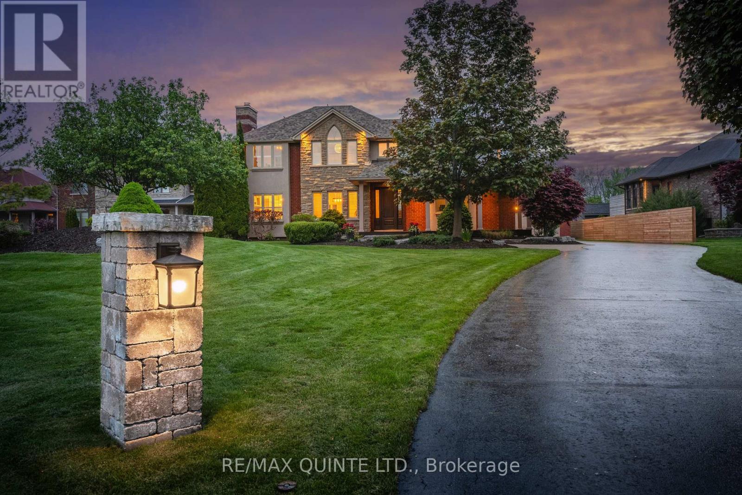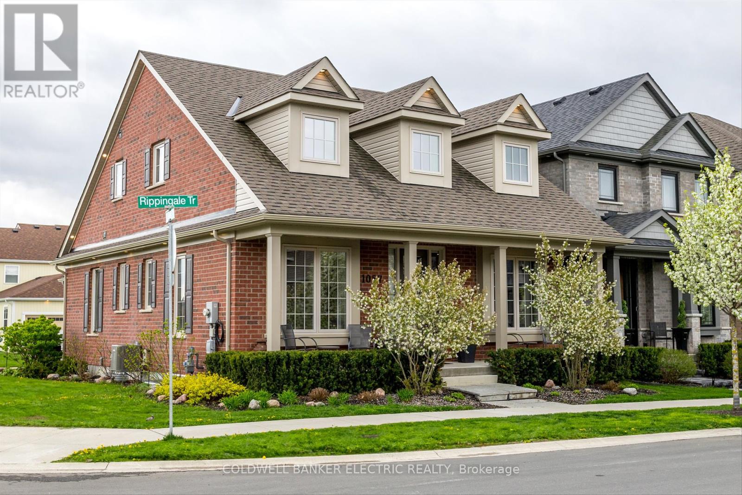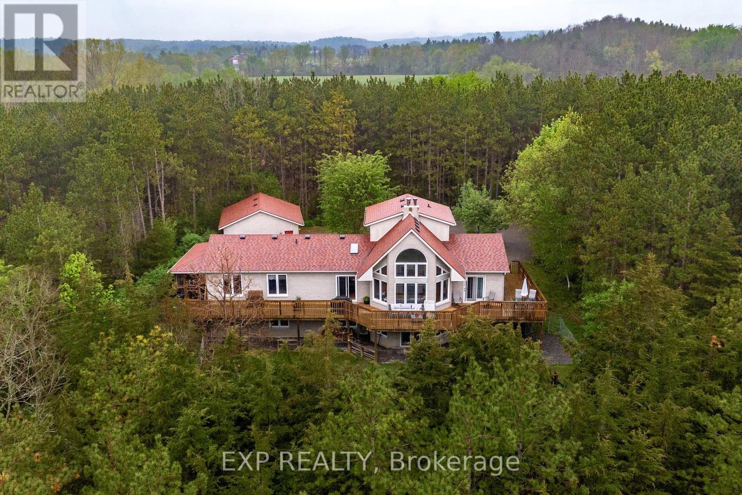Listings Map
316 Picton Main Street
Prince Edward County, Ontario
Prime Picton location for your business! Located on the corner of Picton Main Street and Bridge Street. You won't find exposure anywhere else in Picton quite like this. Offering 2100 square feet and zoned Core Commercial. As of right now the space is used for offices offering 3 washrooms, 6 offices and parking for 5 vehicles. Core Commercial zoning allows this building to be used as a restaurant or retail space. Potential for two separate commercial tenants to use the space. In search of the right tenant, the owner of the building is willing to negotiate some improvements on the property to suit your needs. (id:28587)
Century 21 Lanthorn & Associates Real Estate Ltd.
00 Betty Lane
Wollaston, Ontario
Waterfront! 2.5 acres with approximately 200 feet frontage on Deer River. Rugged, forested property enjoys good access from municipal road over private roadway. Property situated just below conservation authority dam and includes legal access to the river above the dam as well. Canoe/kayak downstream for miles or boat on up the river into Wollaston Lake. Best of both worlds. (id:28587)
RE/MAX Country Classics Ltd.
1302 - 300 Croft Street
Port Hope, Ontario
Explore this delightful, low-maintenance garden home condominium situated in the charming and historic Town of Port Hope. This well-planned condo features a smartly designed plan with cathedral ceilings, creating a bright and airy atmosphere with the numerous windows bathing the interior in natural light. Featuring: two spacious bedrooms with ample closet space, a 4-piece and a 2-piece bathroom, and a large utility room with in-suite laundry facilities this unique condo offers convenience and luxury. The unit's prime location provides easy access and visitor parking and a short walk away, a park beckons; perfect for leisurely strolls with your furry companion. Enjoy worry-free living in these wonderful condominiums where every detail has been carefully considered for your comfort and pleasure. NOTE 1:All offers must have an irrevocability of 3 business days from the time it has been received by the Listing Agent. NOTE 2: Seller requires a minimum of 24 hours notice for all showings. NOTE 3: All Data is approximate and subject to change without notice. Buyers to do their ""Due Diligence"" (id:28587)
RE/MAX Lakeshore Realty Inc.
Con 6 Hwy 118
Dysart Et Al, Ontario
Excellent building opportunity. Over 6 acres located just a quick 5 minutes from the Village of Haliburton for your convenience and access to all town amenities. Located off HWY. 118. Secluded for privacy and surrounded by mature hardwood and mixed forest. Create your private escape on this beautiful nature filled property. No EP on this property. This property features easy access points to snowmobiling, cross country skiing, hiking, and hunting with Sir Sam's Ski Hill only 15 minutes away. (id:28587)
Ball Real Estate Inc.
1586 Old Highway 2
Quinte West, Ontario
Rare Offering; An exquisite one-of-a-kind mid-century-inspired bungalow, beautifully situated on over an acre of the Bay of Quinte's prime waterfront. This architectural gem blends classic elegance with modern conveniences, highlighted by a spacious great room with floor-to-ceiling windows, vaulted ceilings, a skylight, and a cozy gas fireplace. The chef's kitchen boasts high-end Miele appliances, a sophisticated coffee bar, and a glass-raised bar with ample seating. The private primary wing features a luxurious ensuite with a jetted tub and direct access to the composite deck with a hot tub. The walkout basement offers a cedar sauna, a versatile workshop, and a dog wash station. Exquisite mature perennial gardens create a stunning setting. The serene private courtyard features a relaxing natural water feature and seating area. Located 1km from the Bay of Quinte Golf Course and minutes to Belleville and Prince Edward County, this prime location is second to none. **** EXTRAS **** Irrigation system (pumped from Bay) (id:28587)
Royal LePage Proalliance Realty
13 Carrick Street
Stirling-Rawdon, Ontario
Nestled in the charming village of Stirling, this newly built townhome epitomizes modern comfort and serene living. As you step inside, you're greeted by an inviting open-concept living area that serves as the heart of the home. The spacious layout ensures a smooth flow from the living room to the kitchen, making it ideal for both entertaining guests and enjoying quiet family moments. Large windows allow natural light to flood the space, enhancing the bright and airy atmosphere and offering stunning views of the lush green space that the property backs onto. The kitchen is a culinary dream, featuring ample cabinetry, and a convenient pantry. Whether you're a seasoned chef or a casual cook, you'll appreciate the sleek countertops and the functional layout designed to make meal preparation a delight. The adjacent dining area provides a cozy spot for family meals or intimate dinners, with a serene backdrop of the greenery outside. This townhome offers a versatile bedroom configuration with two spacious bedrooms plus an additional lower level bedroom. The master bedroom is a private retreat, complete with a luxurious ensuite bathroom. With a total of three bathrooms, morning routines and guest accommodations are effortlessly managed. Convenience is further enhanced by the main floor laundry room, making household chores a breeze. The thoughtful inclusion of a single-car garage with inside entry adds an extra layer of comfort and security. This home is equipped with an HRV (Heat Recovery Ventilator) system, ensuring excellent indoor air quality and energy efficiency. For those who enjoy outdoor cooking, the gas BBQ hookup in the fenced yard is a welcome feature, perfect for summer barbecues and gatherings. The fenced yard itself is a private oasis, providing a safe and secure space for children to play or for gardening enthusiasts to indulge in their passion. The village is known for its quaint charm, friendly residents, and a variety of local amenities (id:28587)
Royal LePage Proalliance Realty
00 Yankee Line
Smith-Ennismore-Lakefield, Ontario
A very rare find in Ennismore! 2 Separately Deed Lots - One Price 92 Acre parcel with magnificent view overlooking the countryside. Approximately 40 acres workable. The 2nd lot is newly severed and 1 acre .. Must be purchased as a package. Total acreage 93 acres. Only 2 min drive to boat launch and 4 min drive to Bridgenorth. Hydro available. Survey available. Driveway culvert installed. (id:28587)
Mincom Kawartha Lakes Realty Inc.
5 Lodge Road
Quinte West, Ontario
Welcome/Bienvenue to 5 Lodge Road in Carrying Place! This exquisite brick bungalow offers stunning water views and was meticulously constructed in 2009, incorporating thoughtful design elements throughout. The main level features a splendid kitchen equipped with ample storage, an elegantly finished backsplash, and granite countertops. The serene living room, which provides access to a large deck equipped with two gazebos, also boasts views of the water. The master bedroom allows for water views as well and includes a spacious ensuite bathroom that conveniently houses the laundry area. The main floor also offers two additional bedrooms, one of which includes its own ensuite, alongside a powder room. Walking through the home, the hardwood floors are beautifully accentuated with mosaic tile inserts, adding a unique touch to the interior design. As you explore the house, you'll observe that above every closet, there are small doors. These serve as additional storage spaces for all your seasonal attire. This home features an ideal nanny suite in the basement, complete with a kitchen, dining area, living room, bedroom, and a full bathroom, all accessible through a separate entrance on the side of the house. Despite the spacious nanny suite, the basement still offers ample space, including a large recreation room, an additional bedroom, another full bathroom, a cold room, a utility room, and impressive storage. Be sure to check out the 3D Tour and the floor plan to appreciate this fantastic layout. Could it be your Home Sweet Home? Est-ce que a pourrait etre votre Home Sweet Maison? **** EXTRAS **** The property features a roomy two-car garage, a newly paved driveway, a covered front porch, two gazebos, a pergola, and a firepit, all situated on a 0.4-acre lot. (id:28587)
Century 21 Lanthorn Real Estate Ltd.
859 Crowley Crescent
Peterborough, Ontario
ATTENTION INVESTORS! LOCATION! Bungalow with LEGAL ACCESSORY APARTMENT. Very desirable and quiet neighbourhood and very close Jackson's Park. The main floor features 3 bedrooms, kitchen, full bathroom, living room and dining room. There is a separate entrance at the rear of the home with access from both sides of the property. Basement features a kitchen, rec-room, 2 bedrooms, laundry room (washer & dryer not working) and full bathroom. This property also offers a private double wide driveway, and a single car garage with loft storage above. Backyard is fully fenced. This home could use some TLC, but there is massive potential here. (id:28587)
Ball Real Estate Inc.
48 Settlers Landing Drive
Quinte West, Ontario
Welcome to this extraordinary executive estate, luxury living, nestled on over an acre of meticulously landscaped grounds. This prestigious property boasts an expansive 500+ foot depth, providing ample space & privacy for discerning homeowners. Step outside & be captivated by the lavish outdoor amenities. The centrepiece is a stunning heated pool, complete with a slide & a cascading waterfall feature, perfect for both relaxation & entertainment. Adjacent to the pool, you'll find a pool house, soothing hot tub & large deck, creating your own private oasis. The professionally designed landscape enhances the beauty of both the front & back yards, offering a picturesque setting for every occasion. For those needing extra storage, the property features not only an attached garage but also a detached garage with convenient in&out garage doors, providing flexibility & ample space for all your vehicles & equipment.As you enter the 3500+ sqft custom-built home, you'll be greeted by a grand open-concept main floor that exudes elegance & sophistication. The spacious layout includes a large office/den, ideal for those who work from home & a main floor laundry room for added convenience. This stately home offers 4 generously sized bedrooms & 4 bathrooms, ensuring comfort & privacy for all family members & guests. The full basement provides endless possibilities for customization, whether you envision a home theatre, gym, or additional bedrooms. Every detail of this home has been thoughtfully designed & meticulously cared for, making it a truly stunning residence. This executive estate combines timeless elegance with modern amenities, offering an unparalleled lifestyle. Settlers Landing is close to Prince Edward County, Trenton and Belleville amenities, the 401 and is one of the very few communities on the Bay of Quinte. Don't miss the opportunity to make this remarkable property your own & experience the grandeur & charm of this magnificent home. **** EXTRAS **** Pool slide, Outdoor Gas pool heater AND Solar pool heater, Irrigation System Front & Back, Reverse Osmosis system (id:28587)
RE/MAX Quinte Ltd.
1057 Rippingale Trail
Peterborough, Ontario
A beautiful large solid brick home located in one of Peterborough's newest & most prestigious areas. Originally designed as a model home, this gorgeous property showcases numerous upgrades & high-end finishes throughout. With a spacious layout, this home offers the perfect blend of elegance & functionality. With 5 bedrooms & 4 full bathrooms, there is ample room for family & guests. The beautifully landscaped yard with a double garage adds to the curb appeal, while the gourmet kitchen is a chef's dream, complete with high-end appliances, vaulted ceilings, a gorgeous island, & a cozy breakfast nook for enjoying your morning coffee. The laundry room is conveniently located on the main floor. The basement offers additional living space, featuring a second kitchen, two bedrooms, & a separate entrance, providing endless possibilities. The living room is enhanced by a fireplace, creating a warm inviting atmosphere. The airy loft overlooks the kitchen, providing an area for relaxation or home office. Situated in a great neighbourhood, on a corner lot, conveniently located close to all amenities, easy access to schools, parks, shopping & dining. (id:28587)
Coldwell Banker Electric Realty
275 Mill Street
Quinte West, Ontario
Welcome to 275 Mill Street, a stunning two-storey home situated in Quinte West. This exceptional residence, set on an expansive 6.49-acre lot, offers a harmonious blend of modern comfort and countryside living. The home features a brick exterior paired with an asphalt shingle roof, ensuring durability and classic appeal. The property includes a detached garage with space for two vehicles, while the driveway accommodates additional parking. The expansive lot is surrounded by mature trees, offering a private sanctuary. Inside, the main floor welcomes you with a cozy foyer that leads to a well-appointed kitchen, complete with modern appliances and plenty of counter space. Adjacent to the kitchen is a charming dining room, perfect for family meals and entertaining guests. The spacious living room features a cozy fireplace, and serves as the heart of the home, providing a warm and inviting space for relaxation. Two well-sized bedrooms and a full 3-piece bathroom complete the main floor. The second floor is dedicated to the primary bedroom, complemented by a convenient 2-piece ensuite bathroom. Downstairs, the finished basement adds versatility to the home, featuring a large recreation room ideal for family activities and gatherings. Additionally, the basement includes a laundry room, bathroom, and three more bedrooms, accommodating the needs of a growing family or guests. The home also features a fully equipped in-law suite, which includes a kitchen, living room, bedroom, and bathroom, making it perfect for extended family or guests seeking privacy. The outdoor space is equally impressive, with a raised back deck that overlooks the property, providing the perfect spot for outdoor entertaining or relaxation. The property offers direct waterfront access, enhancing its appeal and providing endless opportunities for outdoor recreation. Experience the best of both worlds in this exceptional home that combines the charm of rural seclusion with the convenience of modern living. (id:28587)
Exp Realty

