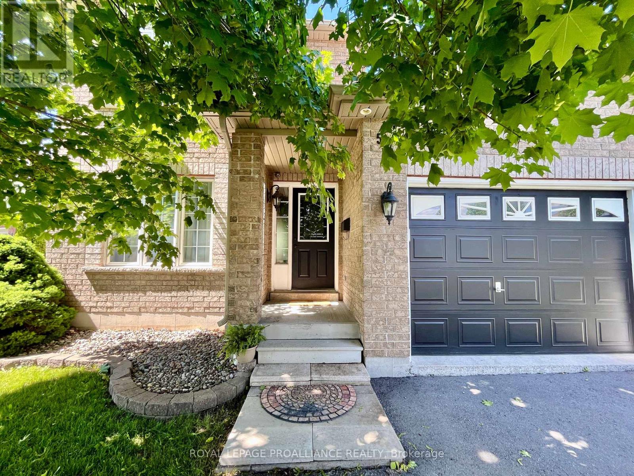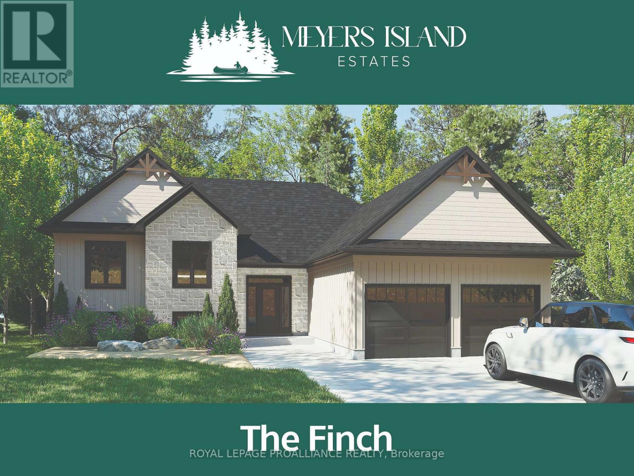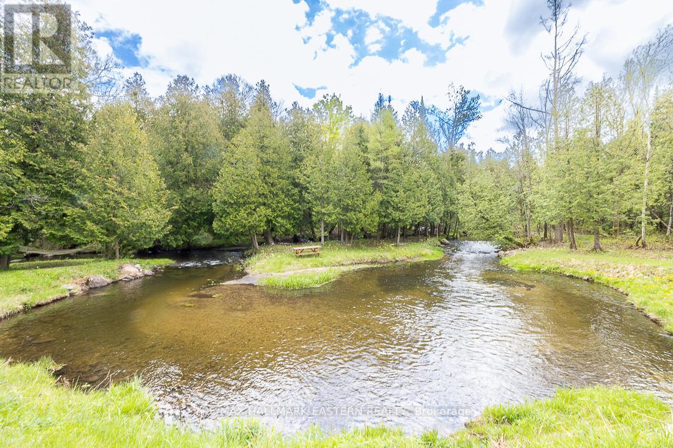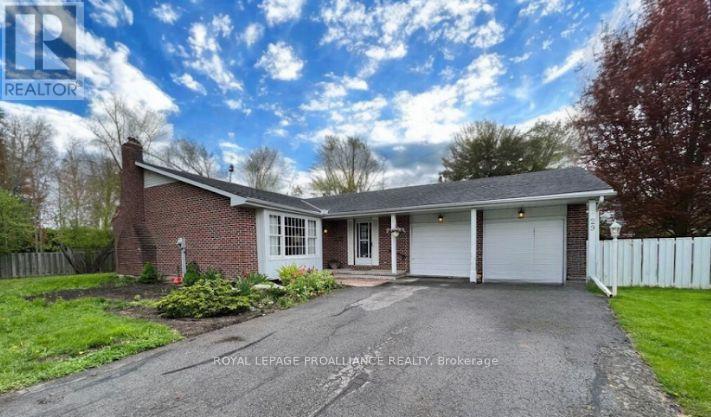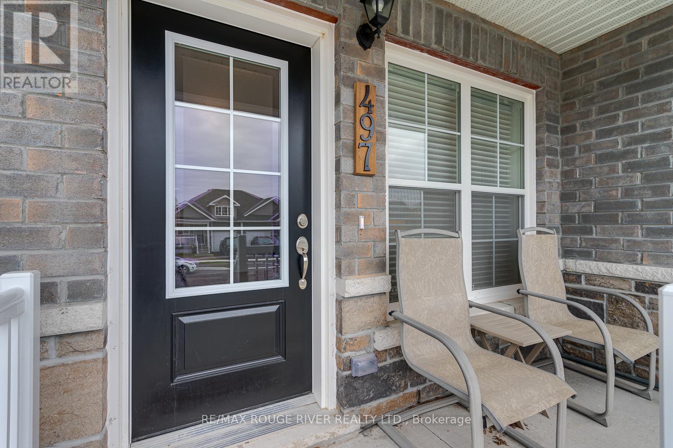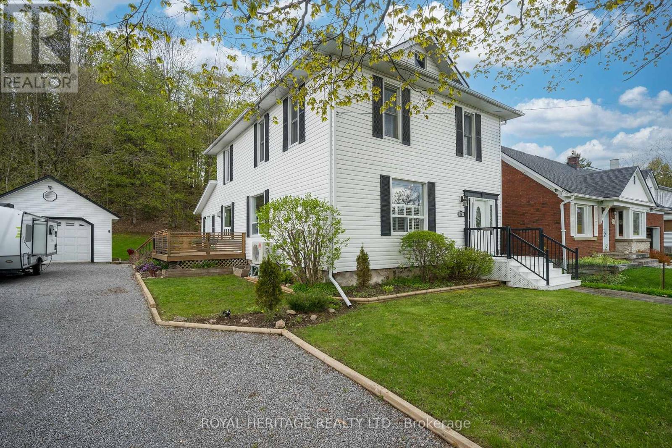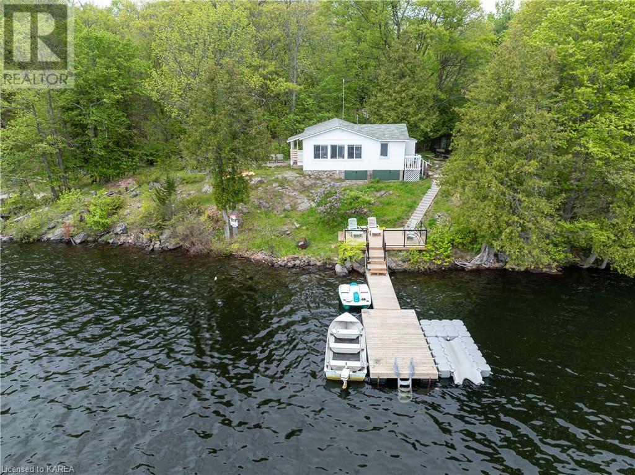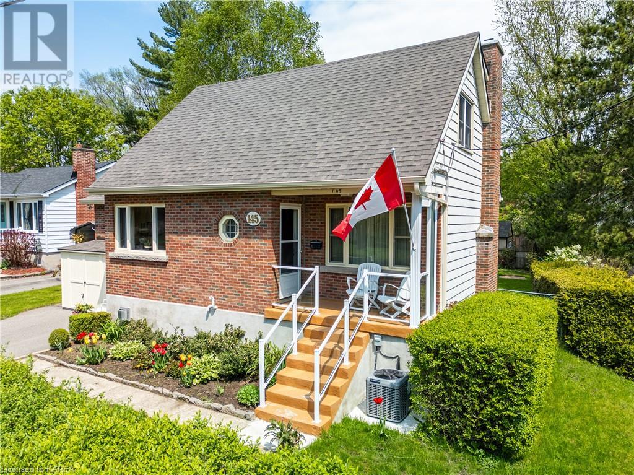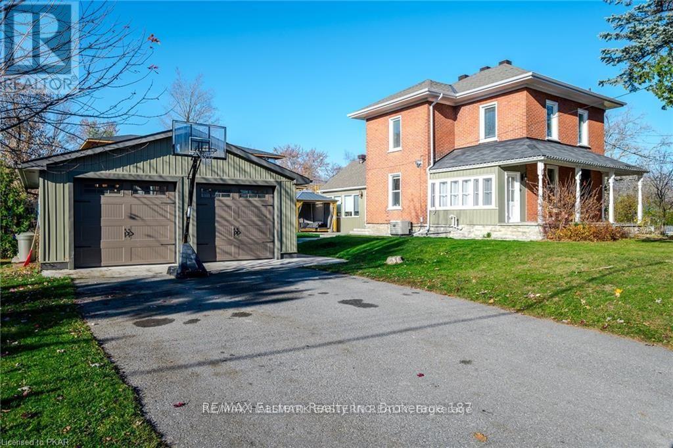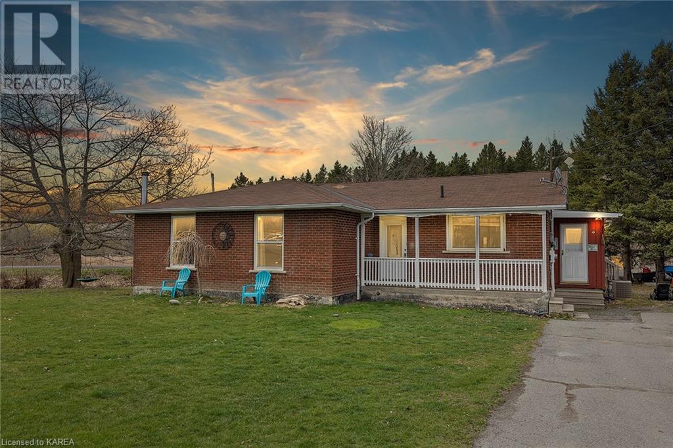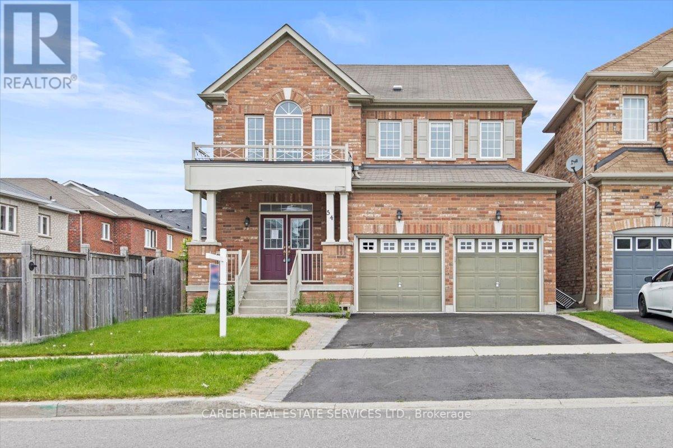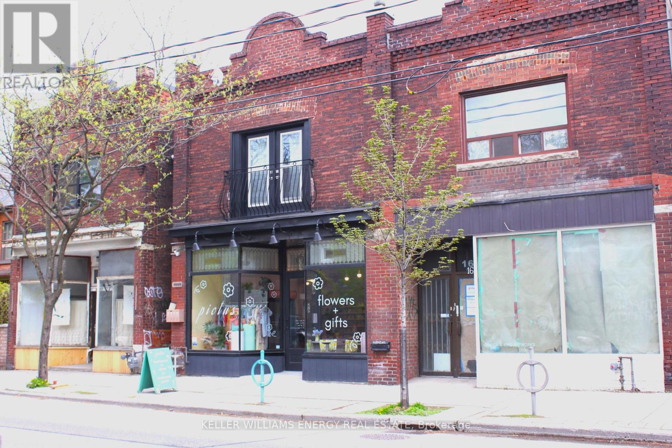Listings Map
57 Beverly Street
Greater Napanee, Ontario
Escape the rush & embrace the tranquility of Napanee in this inviting 2-story home located in a quiet, friendly neighborhood. The main floor features a kitchen with a dining area leading to a spacious deck with gazebo & fenced backyard - perfect for entertaining and kids& pets to play. Crown-molded dining and living rooms complemented by a cozy fireplace & hardwood floors, 2pc bath & access to the garage complete this level. Upstairs a huge primary suite with walk-in closet & luxurious 5pc ensuite with jacuzzi tub beckons, alongside2 additional bedrooms, a 4pc bath, and laundry. The lower level offers a bar, large rec room perfect for watching the game, teen hangout or home theatre plus thoughtful built-in pet retreats, rough in bath, storage/utility & cold room. With central vac, central air, and a gas furnace, comfort is assured. Located near the hospital, fairgrounds, trails, schools, shopping & more -offering the best of smalltown living without compromising on convenience. **** EXTRAS **** Fridge, Stove, Range Hood, Dishwasher, Washer, Dryer, window coverings, light fixtures, garage door opener & remote, 4 bar stools, central vac, hoses & equipment, Gazebo, shed (id:28587)
Royal LePage Proalliance Realty
Lot 5 Riverside Boulevard
Trent Hills, Ontario
OPEN HOUSE check in location at 248 Durham St.S., Colborne. Welcome to your dream home oasis nestled on Meyers Island, a community offering the perfect blend of tranquility and convenience. Located in Campbellford with easy access to schools, hospital, and recreational facilities. Situated on a 4.2 acre estate lot adorned with mature trees, offering privacy and exclusivity. The Finch model offers 3 bdrms and 2.5 baths, open-concept layout with a great rm, dining area, and kitchen featuring beautiful quartz countertops, a large island, and ample counter space. 9 ft. smooth ceilings throughout, quality craftsman details and large windows. Covered front porch and a spacious back deck, perfect for enjoying the serene surroundings and entertaining guests. Explore the natural beauty of the area with access to several conservation parks and a local boat launch for those who enjoy water activities. Built by Fidelity Homes, a prestigious local builder, offering a January 9, 2025 closing & 7 Year TARION New Home Warranty. (id:28587)
Royal LePage Proalliance Realty
59 Dranoel Drive
Cavan Monaghan, Ontario
Magical creek with swimming hole in crystal clear water on your over 2.01 private oasis . Step into this Charming bungalow with 2 Bedrooms 1 Full Bath, cozy woodburning fireplace in great room, romantic propane fireplace in bedroom, gleaming hardwood floors, gorgeous kitchen with sit up bar, pantry, main floor laundry, walk in closet, mudroom/craft room, complete privacy, views for miles and room to roam, garden, fish for trout, play, hike, bike and so much more. Two house trailers are included for all the guests, two portable garages, two sea cans, outdoor kitchen by the creek, fire pit and unlimited fun! Minutes to the Village of Bethany. For the outdoor enthusiast, enjoy Kawartha Rail Trail, The Ganaraska Forest, Snowmobiling, skiing, and incredible natural beauty of the Cavan Hills. Less than 1 hr from GTA * 20 minutes to Peterborough. This is a one of a kind - come quickly to see this property. (id:28587)
RE/MAX Hallmark Eastern Realty
29 Keller Drive
Belleville, Ontario
Nestled in one of the most desirable residential pockets of Belleville, this 4-bedroom, 3-bathroom split-level home has been owned and maintained by the same family. The house is tucked away from the street and sits on a premium-sized lot. The main floor features a bright living room with a vaulted ceiling and a large window, a spacious dining room, and a sun-filled kitchen with a walkout to the back porch. Upstairs, there are two guest bedrooms, each with a large window and a closet, a 3-piece bathroom, and a large master bedroom with an ensuite. The lower level has a side entrance and offers great potential with a family room, bedroom, and a 3-piece bath perfect for a larger family. All lower-level windows are above grade, letting in plenty of natural light. The south-facing back porch offers potential for an outdoor dining setup. The backyard is fully fenced and includes a garden shed for tool storage. This home is perfect for a growing family, with many schools and parks nearby. (id:28587)
Royal LePage Proalliance Realty
497 Hayward Street
Cobourg, Ontario
Nestled in the heart of the vibrant community of East Village, this charming 2+1 bedroom, 3 bathroom townhome offers a perfect blend of comfort, convenience, and modern living. Boasting a stylish design, ample living space, and a coveted location, this residence presents an ideal opportunity for first-time buyers, young families, or those seeking to downsize without compromising on quality. Enjoy the convenience of single-story living with all main living areas, including the bedrooms and laundry facilities, located on the main floor, providing ease of access and enhanced mobility for residents of all ages. The main floor boasts an inviting living room, flooded with natural light, seamlessly flowing into the dining area and modern kitchen, creating the perfect space for relaxation. The sleek kitchen is equipped with stainless steel appliances, quartz countertops, ample cabinetry, and a walk-in pantry, providing both style and functionality. **** EXTRAS **** The fully finished lower level offers additional living space, including a cozy recreation room, a versatile bedroom or home office, and a full bathroom, providing flexibility to accommodate guests or family members. (id:28587)
RE/MAX Rouge River Realty Ltd.
16-S Sherbourne Street
Bancroft, Ontario
This charming century home in Beautiful Bancroft. Situated on Sherbourne Street South within walking distance to downtown and Vance Park's trail system, it provides the perfect balance between urban amenities and outdoor tranquillity. The property features two outdoor patio/deck areas, ideal for entertaining or simply enjoying the peaceful surroundings. The lush forest backdrop and outdoor gathering areas with fire-pit add ambience, creating a cozy outdoor retreat. As you enter the home, you are greeted by a sun-room that exudes a casual outdoor feel and showcases nature. The modern main family room is spacious and inviting, serving as a central gathering place. From there, you can access the spacious kitchen, dining area, and a third sitting area, where you can enjoy morning sunrises.The main floor also includes a large three-piece bathroom/laundry room combination, adding convenience or in-law capabilities. The home has been renovated over the years with a more modern theme, it still retains its traditional charm, especially evident as approaching the original staircase. The second floor boasts four well-sized bedrooms, a mezzanine office/den space, and a large bathroom, accommodating both family and guests comfortably.The home has undergone significant upgrades, including electrical, plumbing, and insulation improvements, ensuring safety and efficiency. A central heat pump system, backed up by a high-efficiency propane furnace, has been installed, along with two gas fireplaces, reducing heating costs and providing summer air conditioning.The basement has been upgraded to be functional and efficient, with spray foam insulation and a dedicated workshop area, offering ample storage space. Having been cherished by its owners for over 30 years, this home has been a safe and welcoming haven for family and many friends. It's a place filled with memories and warmth, ready to welcome a new family to create their own cherished moments. **** EXTRAS **** Refrigerator, Stove, B/I Dishwasher, Washer, Dryer, Existing Light Fixtures, Window Coverings (id:28587)
Royal Heritage Realty Ltd.
11 Colescott Lane
Maberly, Ontario
Charming cottage located on one of the most picturesque lakes in our region! The property is slightly elevated with south facing and expansive views of the lake. Bobs Lake is one of the largest lakes in the area, stretching approximately 19 km from the south end of Buck Bay to the north end at Bolingbroke. If you like to explore or fish, this is a great location as there are many bays and islands to discover, but if you want more water to explore you can access Crow Lake through a channel and you will find another 6 km of boating opportunities. The cottage has two bedrooms, a kitchen with an eat-in dining area and a wonderful sun-room to enjoy the amazing view. There is a split bathroom with a toilet and sink in one room and a shower and sink in another area. Just up the softly lit pathway and sitting proudly on the hill is a bunkie with two bunk beds and electricity – perfect for extended family or friends. Behind the cottage is an older one car detached garage that is great for storing your tools and the boat, motor and trailer that come with the cottage. There is a newer lakeside deck with glass railings and an access ramp down to the floating dock. Out on the dock you will find about 8-10 feet of water depth during the summer, an attached SeaDoo dock and a paddle boat, all included with this cottage sale. The cottage is serviced by a lake water system with UV light and a septic system. Fibre internet lines have been recently brought to the cottage, making this a perfect getaway to work remotely. The contents of the cottage, bunkie and garage are included as well - a true turn key purchase. Great location at just 10 minutes north of the village of Westport. Book a showing to see all that this property has to offer and get ready for next summer’s fun. (id:28587)
Royal LePage Proalliance Realty
145 Hawthorne Avenue
Kingston, Ontario
Welcome to this charming and immaculate 4 bedroom, 2 bathroom, two-storey home nestled in the picturesque setting of Kingston, ON. This property boasts a generous country-sized lot peppered with meticulously landscaped gardens offering ample space for outdoor enjoyment. Step inside and be delighted by the freshly painted living area, exuding warmth and a cozy ambiance. The main floor also features a conveniently located office, perfect for those who need a quiet space for working from home. Venture upstairs to explore the three bright bedrooms, each exemplifying comfort and roominess. The two bathrooms are designed meticulously, ensuring ease of use and functionality. Equipped with all the big-ticket updates, including new shingles as recent as 2023, furnace, a/c, ductwork,the list goes on. The finished basement presents an ideal spot for getting together with the family or entertaining guests, with a workshop and additional bedroom. The outdoor setting is as appreciable as the indoors, flaunting an interlock patio that makes for great dining or lounge area. The property also comes with two sturdy sheds, providing ample storage solutions for tools and equipment. Situated in a tranquil and friendly neighborhood, this quaint house guarantees your privacy without sacrificing a sense of community. Enjoy the convenience of being in the city while relishing the peacefulness of a country like setting. Call us today! (id:28587)
RE/MAX Finest Realty Inc.
43 Clementi Street
Smith-Ennismore-Lakefield, Ontario
This stately updated 3+ bedroom century home provides all that the beautiful village of Lakefield has to offer. This home with many unique features has an extensive list of updates. Beautiful newer kitchen and bathrooms, main floor laundry, flooring, natural gas fireplace in living room, high efficiency on demand hot water, high efficiency natural gas heating and central air. Lovely covered front porch and spacious patio. Recently constructed heated detached double car garage/work shop features custom cabinets, separate 100 amp electrical service and premium lighting. Very desirable village location near public beach, boat docking, and the Lakefield Walking Trail. An 8.5 km trail which, after meandering through the Village, connects to the Trans-Canada Trail via the Peterborough County Rotary Trail. (id:28587)
RE/MAX Hallmark Eastern Realty
372 Kingston Mills Road
Kingston, Ontario
*Attention Investors!* - Welcome to 372 Kingston Mills Road! This charming bungalow features 3 bedrooms and 1.5 bathrooms on the main floor with a large living room space that has an electric fireplace to cozy up to and a door to the back deck where you can enjoy your morning coffee on or can BBQ with the family! The finished basement has it's own entrance and features 2 bedrooms, a kitchen, a laundry room, a large and open living space with a wood fireplace, a bathroom, and tons of storage space. This home will give you a quiet rural feel while being just minutes away from Kingston's lively East end that is home to schools, grocery stores, shopping, restaurants, walking trails and so much more with just a quick trip to the the highway as well! Don't miss out on your chance to own this home! (id:28587)
Sutton Group-Masters Realty Inc Brokerage
54 Flood Avenue
Clarington, Ontario
Power of Sale! All brick home located in an upscale neighbourhood, seeking new owners! The large foyer greats you as you step into this well laid out home, featuring a large combined living and dining room, kitchen with breakfast area and walk-out to yard, family room w/ gas fireplace & large picture window, main floor laundry w/ garage access. On the second floor, we find a private office area, 4 large bedrooms, the primary bedroom includes a 4-piece ensuite bath and walk-in closet. ** This home requires TLC such as some flooring and paint+ (id:28587)
Career Real Estate Services Ltd.
1609 Dupont Street
Toronto, Ontario
Mixed-Use Building Professionally Renovated From Top to Bottom 5 years Ago with Permits with Smart Layout for Optimum Income Generation. Building Upgrades Include Beautiful New Front Facade with Original Re-Set Stained Glass Detail, New Flooring Throughout, HVAC, HWT, 3 Kitchens, 4 Bathrooms, Paint, etc. Tenant Mix: 1 Commercial Retail unit plus 3 Residential Apts (2 Bachelor Apts with Shared Laundry + 1x 1-BDRM Apt with In-Suite Laundry). Additional Features Include a Juliet Balcony on one bachelor Apt and a Full Balcony Off of the 1 Bdrm Apt. Basement Presents Additional Potential; Large, High Ceilings, Dry and Roughed In for Bathroom Plumbing. Seller Motivated to Close Prior to June 25th. Rent Roll available for review. Buyer Must Assume All Tenants. Current Gross Income for the Building is $87,753.96/Year. **** EXTRAS **** Site has APPROVED Building Permit for Additional Unit. Permit Details, Design, Rent Roll and Zoning Details Available. All Offers Presented on May 23, 2024 @ 4pm. Seller Reserves Right to Consider Preemptive Offers at their Discretion. (id:28587)
Keller Williams Energy Real Estate

