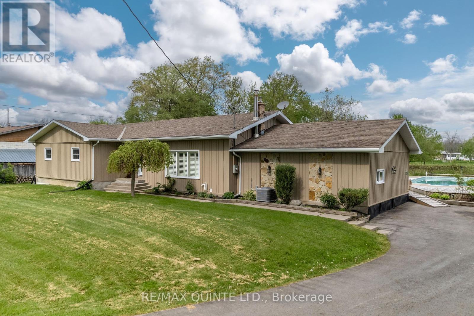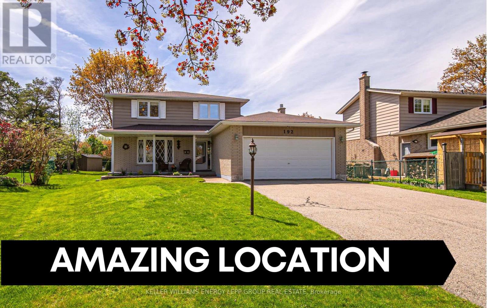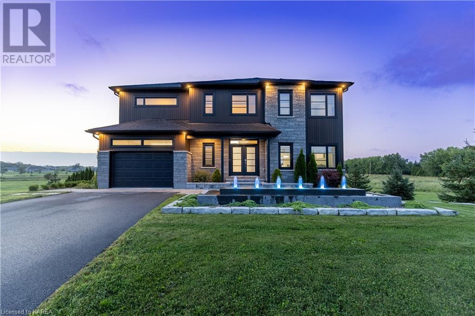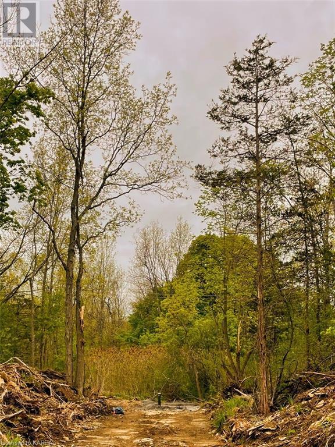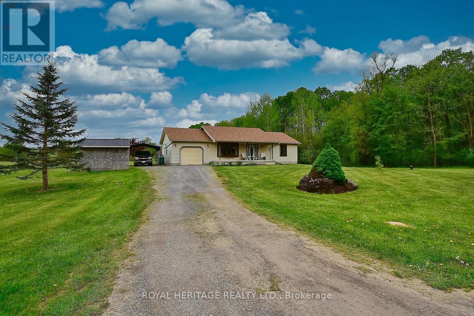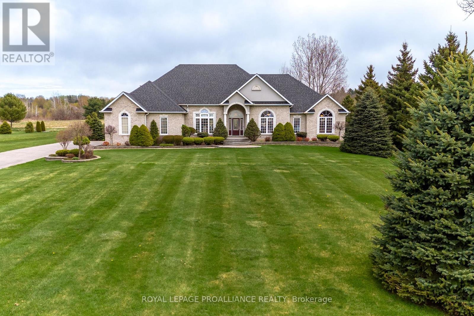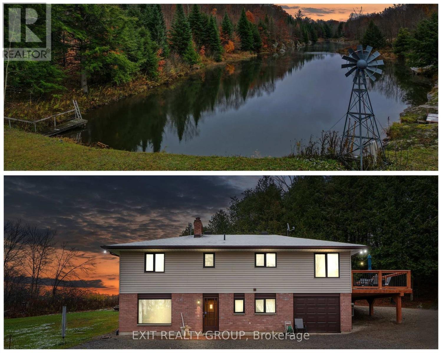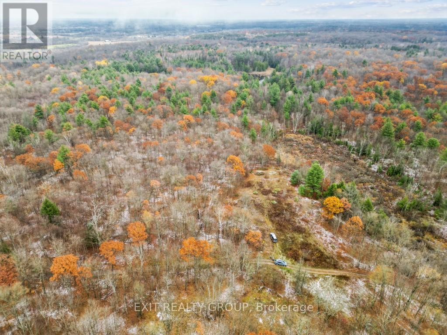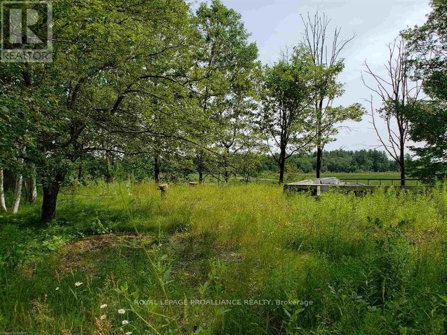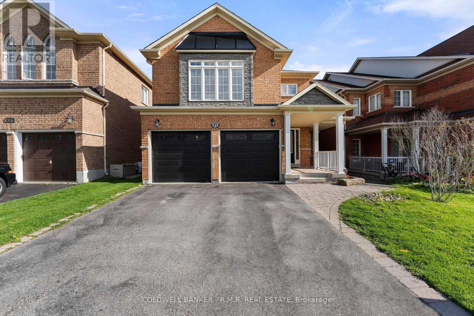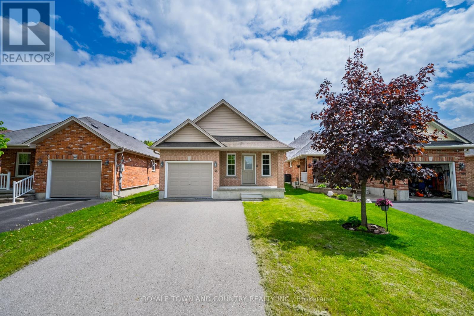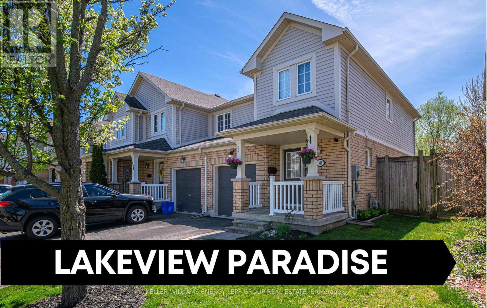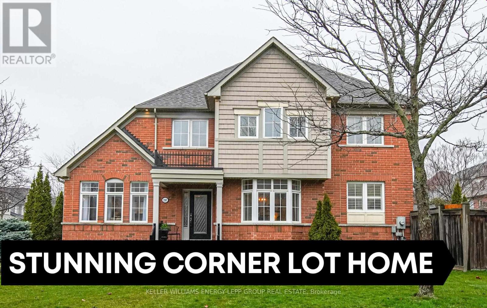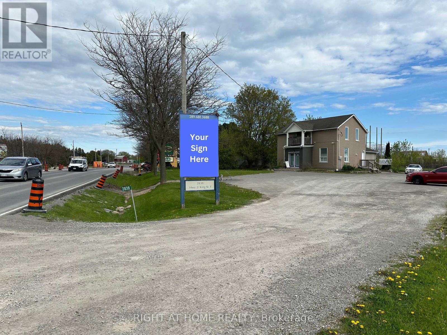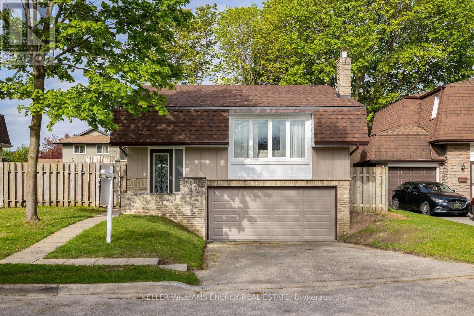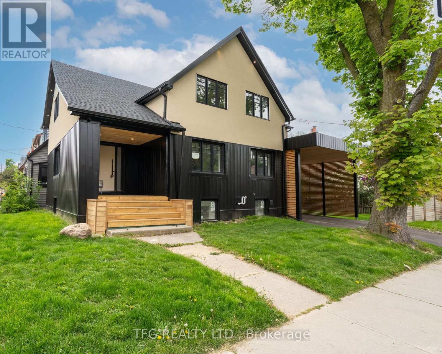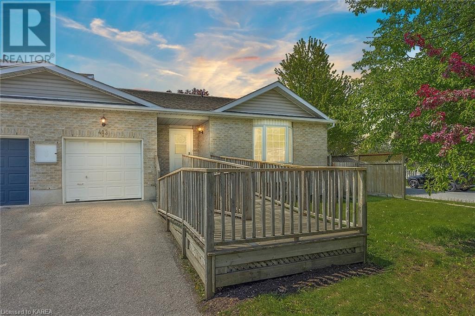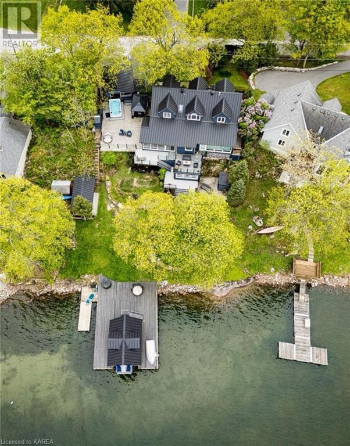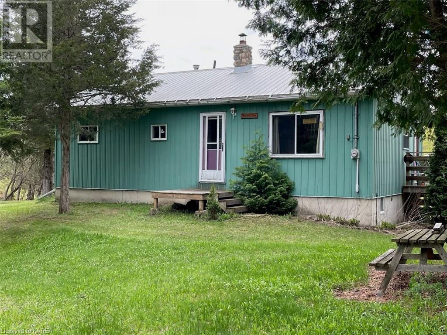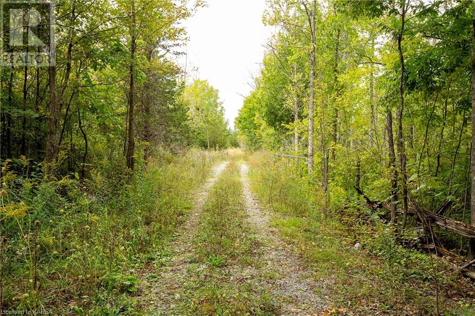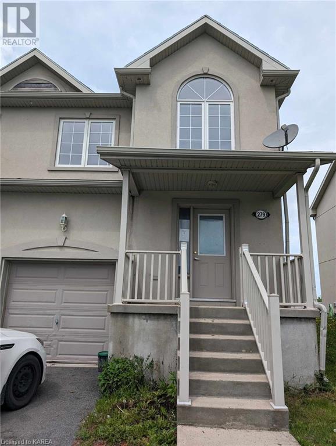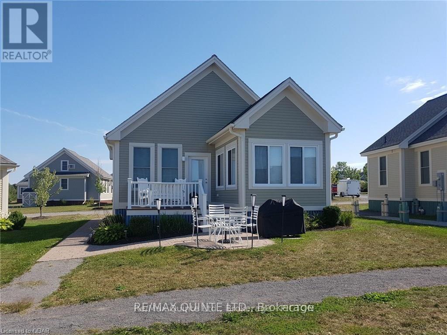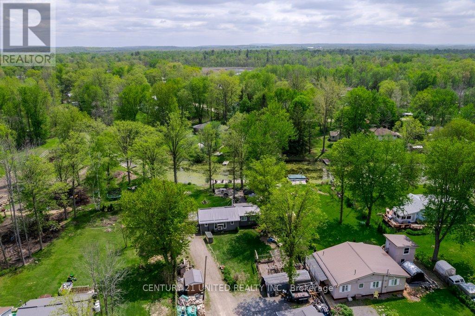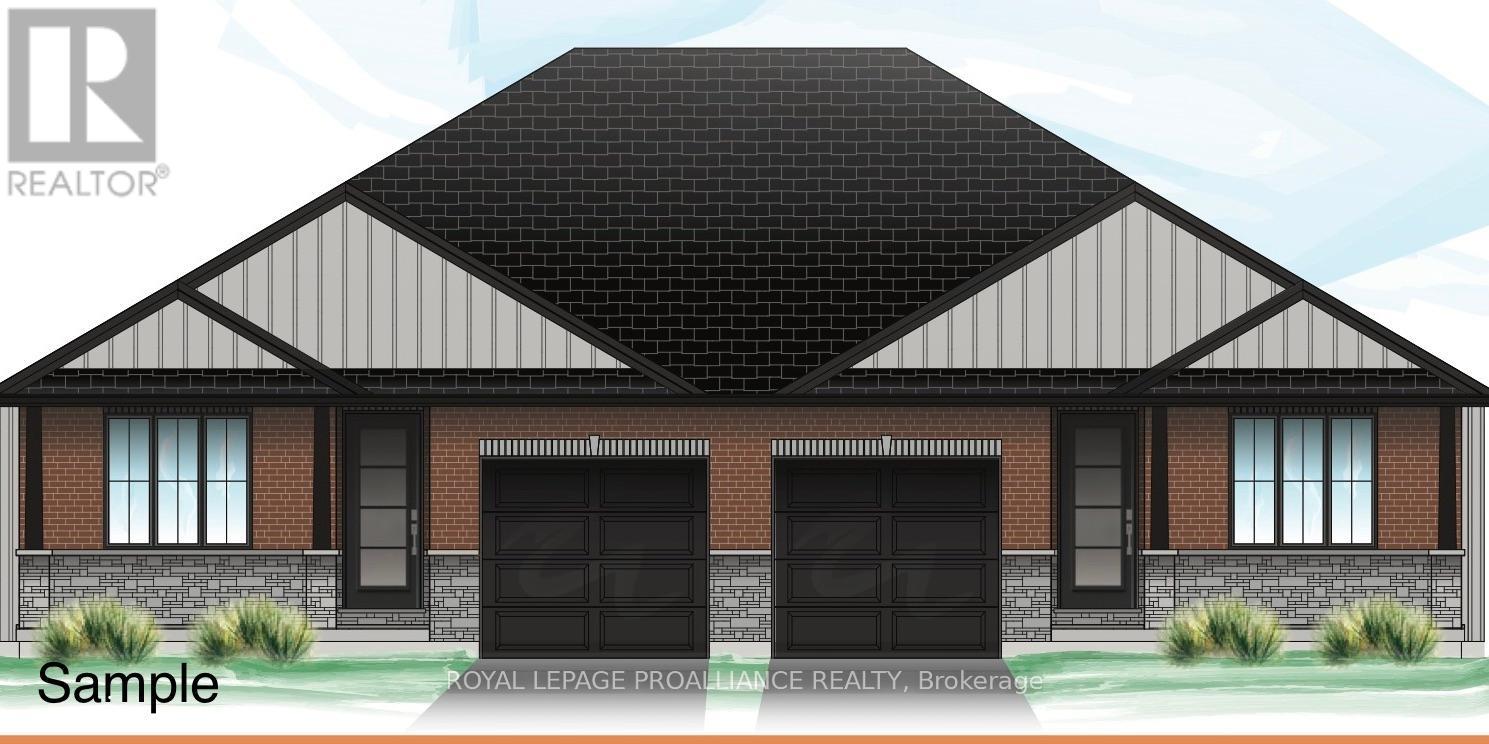Listings Map
19 Point Anne Lane
Belleville, Ontario
If you are looking for a property with that country living feel that is just minutes from town you have found it!! This three bedroom, 2 bath home sits on over 1.2 acres of property and boasts a large inground pool and numerous possibilities. Rarely do we find a property of this size located just 5 minutes from a grocery store and restaurants. The main area of the home has a beautiful open concept layout consisting of a sunken living room, exposed timber beams, a newer kitchen and a wood burning fireplace. Moving to the north side of the home we find a large master suite with a large walk in closet, a recently renovated main bath that is an absolute stunner, and two large additional bedrooms. In the south wing we find a beautiful space consisting of a large family room, alcove, and 3 piece bath that was previously used as an in-law suite by the current owner. This could serve as a large family room, a great place for a large master suite, or an area that could give live-in relatives a space all of their own. The huge partially unfinished basement has drywall on the exterior walls and is just waiting for someone to make it into a gigantic rec room or an additional unit. Moving outside we find a recreational paradise with a large multi-level deck that leads to a large inground pool. Skip all the trips to the cottage and make memories every summer right at home!! Numerous major upgrades in recent years make this an even more attractive property. The furnace and central air were replaced in 2019 and the soffit, fascia, siding and eaves were all done in 2021. Book your showing today!! (id:28587)
RE/MAX Quinte Ltd.
192 Baker Court
Oshawa, Ontario
Perfectly located in the heart of a quiet and serene court, this 2 storey 3 bedroom home in the highly sought-after Eastdale neighbourhood offers a family-friendly charm. With schools just seconds away Baker park and playground within sights for all ages to enjoy. The main floor features formal living room and dining room with beautiful hardwood floors, the eat-in kitchen with back splash, pantry and pot lights, breakfast area with walk-out to deck and a cozy family room with fireplace and access to a large deck. The upper level highlights the primary bedroom complete with ensuite bath and walk-in closet. The finish basement features recreation room with pot lights and above grade window and an additional room for office or hobby. Outside boasts a spacious green yard with lush foliage, trees, and bushes. The long driveway can park 8 cars and the front yard is gorgeously landscaped. Conveniently located near amenities and public transit. Click on the realtor's link to view the video, 3d tour and feature sheet. **** EXTRAS **** Two windows on main floor, Sliding door (id:28587)
Keller Williams Energy Lepp Group Real Estate
11141 County 2 Road
Iroquois, Ontario
Ultra-modern 4 bdrm/3.5 bath never lived-in super insulated beauty located at end of long paved drive just off of a rural County Road-Panoramic water views of Doran Creek & St Lawrence River compliment incredible landscaping starting with ornate perennial gardens, complex rear retaining wall, intricate front fountain with night lighting & backyard multi-tier waterfalls near outdoor gas fireplace! 9 ft high main level ceiling & a spacious welcoming front foyer with ceramic tile flooring greet you as you enter your amazing new home-In addition to multiple water views, every room in the first 2 levels has expertly installed crown moulding & ultra-modern lighting & gleaming hrdwd throughout & more ceramic tile in 3.5 baths-Beautiful French doors in your walk-out basement exits to huge patio sheltered by the main 35 x 16 ft deck above it, accessible from patio dr in main level L-shaped grand room, living-dining-kitchen with soft close 2-tone cabinetry with sparkling quartz countertops, dbl sink, stunning centre island, hi-end stainless steel appliances-Custom hrdwd staircase leads to 2nd floor’s 3 bdrms & an office/4th bdrm, lovely main bath/laundry & stunning primary bdrm suite featuring walk-in closet & luxurious 5-pc ensute incl soaker tub, 42 inch walk-in tiled shower-Finished lower level has big windows, French drs to walk-out, full 8 ft ceilings with radiant in-floor heat throughout huge family room, 4 pc bath & den-Super-insulated home with ICF aka insulated concrete foam foundation-200 amp elec panel with Generac & more! Attached insulated storage area with exterior access-Hi-grade shingles & upgrade siding that will impress! Completely insulated garage offers hot/cold water to wash your vehicle-5 min drive to all amenities incl grocery store,2 banks, 2 golf courses, small airport & more! 2hrs Montreal-3.5 hrs Toronto-1 hr Kingston/Ottawa-15 min to International bridge! Lovely sunrises & gorgeous sunsets simply stunning curb appeal! Book your viewing today! (id:28587)
Solid Rock Realty Inc.
1345 John F. Scott Road
Kingston, Ontario
Nestled in a serene, natural setting, this exceptional building lot offers the perfect canvas for your dream home. Minutes from the city and major routes, this well-treed property provides a rare combination of tranquility and convenience. Located on a premier road in a region of private executive communities. This lot has an excellent drilled well and is a level and lush 3 acres. If you’re looking for an excellent building lot close to downtown. This is it. Don’t miss this unique opportunity to break ground this building season. (id:28587)
Sutton Group-Masters Realty Inc Brokerage
1766 Providence Line S
Otonabee-South Monaghan, Ontario
Country living just minutes away from Peterborough's East end of town. This Custom built 22 year old bungalow is first time on the market and is located on Providence Line on over an acre of flat land overlooking fields and wooded area. A large front porch welcomes each day in the Sun while a beautiful Family room on the west side of the house follows the setting sun in the afternoon. A large single car garage with workshop is attached to the house for easy access. Beautiful hardwood floors and large windows accent the character of this country home. Recent upgrades include new shingles in 2022, new Coleman Furnace in 2023 and new UV water treatment system with your very own hot water tank. The time is now to start your own vegetable garden on Providence Line. ** This is a linked property.** (id:28587)
Royal Heritage Realty Ltd.
1366 Ontario Street
Hamilton Township, Ontario
This stunning custom-built home in Cobourg is a dream come true for those seeking quality and luxury. With soaring coffered ceilings, gleaming floors, a walk-up basement and an abundance of natural light, this home leaves nothing to be desired. Nestled on nearly an acre of land, the property offers crown moldings, granite counters, and meticulously manicured lawns and gardens. Enjoy the best of both worlds with close proximity to town amenities and the peacefulness of country living. The large eat-in kitchen, separate dining, main floor laundry, 3+1 bedrooms, and 4 bathrooms offer ample space for comfortable living. Don't miss this opportunity to own one of Cobourg's most coveted homes. (id:28587)
Royal LePage Proalliance Realty
159 Blakely Road
Madoc, Ontario
Welcome to 159 Blakely Rd Eldorado. A picturesque 100 acres w/ a mixed forest of trees & an incredible pond that needs to be seen to be appreciated. Spend your days hunting, fishing, & hiking or ATVing the many trails on this property, or just sit and relax. Another wonderful feature of this property is a 3 bed, 2 bath home. Recently renovated main floor w/ open concept living, dining room & kitchen w/ all new stainless-steel appliances & new forced air propane furnace & AC. A large basement w/ family room, bed, bath, and laundry room w/ new appliances complete the home. Large windows & a new patio door leads to a large deck where you can continue to enjoy living a rural lifestyle. Complete your day w/ a soak in the new hot tub off the 2nd deck. Enjoy a 2-car detached insulated garage w/ workshop. This home is also equipped with a G-link in case of power outages. Enjoy the 2 bed, off grid cabin located on the property. An easy connection to the Heritage Trail. Motivated Seller. (id:28587)
Exit Realty Group
0 Morrison Road
Madoc, Ontario
321 acres of land and two off-grid cottages/hunting camps. Lots & lots of hardwood and maple available. With the option to purchase along with MLS # X8348782, 159 Blakely Road. (id:28587)
Exit Realty Group
2250 Hungry Bay Road
Central Frontenac, Ontario
This unique property includes an over-sized 2 car garage/workshop with living quarters above, a poured foundation for a 900 sq ft home or cottage and 109 acres of vacant land.Build on what's already here and turn it into a summer hideaway or a year-round home. The garage and house foundation sit on a year-round, municipal road and look out over the many acres of streams, wetlands and wooded areas. Near Conservation Land and Hungry Lake, and just 30 minutes from the services and conveniences of Sharbot Lake, the area is popular for year-round outdoor activities.Property being sold ""As Is"" and includes 5 parcels.5 **** EXTRAS **** 5 Parcels being sold together -Pin# 362160057; 362160071; 362160075; 362160076; 362160077 (id:28587)
Royal LePage Proalliance Realty
123 Southfield Avenue
Clarington, Ontario
Welcome to 123 Southfield Avenue. This home is the epitome of elegance, custom and comfort. This stunning property is nestled in the highly desirable and family friendly neighbourhood of South Courtice. As you enter the main floor area you will be greeted by your open concept floor plan. Enjoy your combined dining and living area or get cozy in your family room which features a custom built stone gas fireplace. Your spacious eat-in kitchen design features a walk out to your gazebo covered back deck where you will find yourself captivated by your backyard oasis which offers an in-ground roman shaped heated salt water pool, hot-tub, and custom stone interlock. Upstairs you will find 4 spacious bedrooms. The Primary bedroom features an oversized walk-in closet with custom build shelves and a barn-door. The en-suite bathroom comes equipped with his & hers sinks, shower, and tub. The finished basement features a custom built 9ft bar, fireplace and theatre room **** EXTRAS **** Fridge (2023), Microwave (2024), Furnace (2023), Freshly Painted (2024), Custom Built Fireplaces(2023), Custom Built Primary Walk In Closet (2024), Exterior Front Stone Work (2023), Steps to Roswell Park & South Courtice Arena. (id:28587)
Coldwell Banker - R.m.r. Real Estate
54 Laurent Boulevard
Kawartha Lakes, Ontario
Step into this meticulously maintained 3-bed, 1-bath bungalow nestled in the heart of Lindsay, conveniently located close to all amenities. Just 14 years new, it features an airy OPEN-CONCEPT layout ideal for both daily living and gatherings. Enjoy MAIN-FLOOR LAUNDRY, a large foyer, plenty of storage space, a backyard WALKOUT from the 3rd bedroom (or office), and an unspoiled basement with insulated walls and large windows. Complete with a single car attached garage with house access, this versatile abode offers convenience and charm. Don't wait to make this centrally located beauty your own! Pre Inspection available. Call your favourite Realtor today for a viewing! (id:28587)
Royale Town And Country Realty Inc.
988 Southport Drive
Oshawa, Ontario
Fabulous 3 bedroom, 3 bathroom corner unit townhome with an above-ground pool, situated on a picturesque hillside lot overlooking Lake Ontario. This beautifully updated home showcases a new basement, modern kitchen, fresh main floor flooring, new pot lights, and an upgraded powder room. Enjoy the convenience of direct garage access from within the home. The contemporary kitchen is equipped with newer appliances, and the primary bedroom boasts an ensuite bath and walk-in closet. Nestled on a spacious ravine lot, offering breathtaking views of Lake Ontario from hilltop vantage point. Ideally located just seconds away from a park and Highway 401, close to Lakeview Park for beachfrontrelaxation and easy access to Waterfront Park and the harbor. Click on the realtor's link to view the video, 3d tour and feature sheet **** EXTRAS **** Finished basement (New) Added above ground pool, Newer appliances, Large Ravine lot on hill, New flooring on main floor, Laminate floor through out home, New pot lights on main floor, New powder room on main (id:28587)
Keller Williams Energy Lepp Group Real Estate
2187 Minsky Place
Oshawa, Ontario
Welcome to this Stunning Executive corner home in the prestigious area of the Windfield community. Walk in through an elegant and welcoming foyer, adorned with custom wall paneling and crown Moulding , setting the stage for the rest of this immaculately maintained home. Abundance of windows and natural light create a very unique atmosphere where modern conveniences meet elegance. This home is ideal for family entertaining with an oversized dining room dressed with coffered ceiling, an elegant family room for large formal gatherings and a living room adjacent to a large Beautiful kitchen. The kitchen with a center island is ready to wake up the master chef in you with abundant storage and counter space. Upper-level welcomes with oversized bedrooms and abundance of closet space and storage. Finished basement is ideally set up for entertaining , with wet a bar and a spacious rec room waiting for family fun. Come on in and be ready to fall in love with your new home. Click on the realtor's link to view the video, 3d tour and feature sheet. **** EXTRAS **** Updated Kitchen with a large breakfast area, 6ft wide sliding door Quartz counter top, and stainless steel appliances, Extensive custom trim and moldings throughout the house, Wainscoting, trims throughout main floor, Soffit lights outside (id:28587)
Keller Williams Energy Lepp Group Real Estate
2839 Highway 2
Clarington, Ontario
Amazing Location On One Of Durham Regions Busiest Roads. Zoned For M1 & M2 Use. Ideal for Professional Service Providers, Health/Wellness Services, and Much More. Zoning Documents Attached To The Listing. This commercial space offers 4 Private Offices, a Reception Area, a Large Open Space, 2 Bathrooms, 1 Kitchenette, Basement Storage, and ample amount of parking space. Newer renovations include Vinyl Flooring, Updated bathrooms, Paint, Trim & more. Excellent signage. Highly visible location. Landlord seeking tenant with strong business history & financial stability. **** EXTRAS **** Free Standing Commercial Great Visibility From Highway 2. High Traffic Count. Lots Of Parking Space Available For Employees & Clients. This Is A Rare Find. (id:28587)
Right At Home Realty
20 Harper Court
Whitby, Ontario
Welcome to your oasis in the heart of Whitby's esteemed Lynde Creek community! This raised bungalow exudes pride of ownership and offers a harmonious blend of suburban tranquility and urban convenience. As you enter, you'll immediately notice the pristine condition of this home, reflecting the care and attention it has received over the years from its original owner. Designed with family living in mind, this property offers spacious living areas and three generous bedrooms, in addition to an expansive family room complete with a cozy wood burning fireplace. The recently renovated kitchen with brand new stainless steal appliances seamlessly expands the living area, with a convenient walkout to the backyard bringing you to a refinished deck and patio furniture that is included in the sale. The large backyard is also surrounded by mature trees, creating a private yet peaceful environment. The home also features a double garage that not only offers abundant parking space but also provides seamless access directly into the home, ensuring convenience and comfort. Convenience is paramount in this neighbourhood, as daycare facilities and quality elementary schools and high schools are just a short walk away. Additionally, both the highway 401 and GO train station are minutes away, helping make commuting a breeze. The area also includes a wide range of amenities including: parks, creeks, downtown shops, the library and more.Whether you're seeking a peaceful retreat or a vibrant community to call home, this property offers the best of both worlds. Dont miss out on this opportunity to live on one of Whitbys most sought-after streets! Windows (2022), roof (2022), electrical panel (2024), furnace (2023), hot water tank (2022) - not rented, soffits, fascia & eavestroughs (2024), kitchen appliances (2024), garage door (2024) (id:28587)
Keller Williams Energy Real Estate
997 Mount Pleasant Road
Toronto, Ontario
Welcome to the Timeless Elegance of Sherwood Park In Mid Town - Redefined. Impeccably Renovated Home Marrying Historic Charm with Modern Luxury, A Sanctuary Awaiting Discerning Homeowners Seeking Functional & Refined Living. Open Concept Main Level Ideal for Entertaining & Bringing Joy To Daily Living. Generous 5 Bedroom 2nd Level, Perfection for a Large Family. Beautiful Hardwood Throughout All 3 Levels With Stunning Hardwood Staircase Centerpiece. Contemporary Lower Level with 10ft Ceilings Adding More Extremely Comfortable Living Space to this Large Home. Situated On A Fabulous Corner Lot @ Mt Pleasant & Keewatin - A Wonderfully Friendly Community Close To Some of The Top Private & Public Schools in The City. **** EXTRAS **** Short Walk to Brand New 2024 Mt Pleasant/Eglinton Station Making Movement Throughout the City A Breeze. All New & High End Windows, Custom Cabinets,Doors,Plumbing, Electrical, Roof, Siding, Furnace, A/C, All Interior Fixtures. (id:28587)
Tfg Realty Ltd.
413 Davis Drive
Kingston, Ontario
FULLY ACCESSIBLE!! This beautifully updated end unit bungalow townhouse Built by Dacon in collaboration with Frontenac Accessible Design is ideally located on a corner lot on the edge of the Shire Way Adult Living Community with easy access to all west end shopping and amenities and features wheelchair ramps front and back, a wheelchair lift for stairs to basement, a wheel in shower, raised wall outlets, barrier free pocket doors for bedrooms and closets, new cabinets & flooring in the bright sunny kitchen, new carpet in bedrooms, hardwood floors, a gas fireplace and bay window in the living room, a gorgeous south facing deck with patio door access, and so much more! Don't Miss Out!! (id:28587)
RE/MAX Finest Realty Inc.
1686 Jackson Boulevard
Kingston, Ontario
An absolutely spectacular 5-bedroom, 3.5-bathroom waterfront home on desirable Treasure Island, overlooking the Bateau Channel on the St. Lawrence River. Enter the foyer to be greeted by amazing barn-board closet doors and exposed limestone walls, leading into the open-concept living, dining, and kitchen areas. The bright and spacious living room features a fireplace and wet bar. The gourmet kitchen boasts stainless steel appliances, expansive countertops, and an island with a breakfast bar. Enjoy incredible waterfront views from the dining room, which includes a fireplace and two walk-outs to the deck. The main floor also offers a laundry room with a dog spa, a 2-piece bathroom with exposed limestone, a polished office with built-in storage, and a primary bedroom with floor-to-ceiling windows, a walk-out to the terrace, dual walk-in closets, and a 5-piece ensuite bathroom with a pristine glass shower, soaking bathtub, and double sinks. The second floor features an additional open area ideal for a work space, four additional spacious bedrooms, an immaculate 5-piece bathroom with vaulted ceilings, and a 3-piece bathroom with a walk-in shower, sunlit skylight, and mosaic stone flooring. The fully finished basement includes a den with ample storage and a walk-out to the lower terrace level, as well as an exercise room above the detached garage. Your multi-level terrace is perfect for three-season entertaining, complete with a large dock, outdoor shower and a covered boat slip at the water's edge. Conveniently located just a 10-minute drive from Downtown Kingston, where you'll find shops, entertainment, and restaurants galore. This is a truly unique home that you won't want to miss! (id:28587)
Royal LePage Proalliance Realty
273 Tower Road
Denbigh, Ontario
Situated in a private location, on approximately 99 acres of treed land, you'll find this 24 x 36 house with open kitchen/living area, 3 bedrooms, 1.5 baths, propane stove for cooking, forced air propane furnace for year round comfort, drilled well, septic system, full basement with drive in access to store ATV’s etc. Currently used as a hunt camp, but with very little work, could be a year round residence. Conveniently located on a township maintained road. (id:28587)
Wagar And Myatt Ltd
Pt Lt 5 Roblin Road
Roblin, Ontario
You’ll love this opportunity to enjoy country living just minutes from the 401 and Napanee. This 100 + acre lot with a driveway, clearing and decidedly flat area near the road offering excellent opportunity for building. Perhaps you want to be closer to nature while at home, to start a hobby farm or you are looking to build a hunting camp the choice is yours. There are some outbuildings on the lot. The large chicken coop with its own fenced in area could potentially be restored to its former glory. There is hydro on the road or consider living off the grid! Just a short walk to Menzel Centennial Provincial Nature Reserve on Mud Lake, which you can see in the drone footage, it’s that close. Perhaps you would like to fish in the Salmon River, it’s just around the corner from the town of Roblin. This property is the canvas, create your own master piece and call it home. (id:28587)
Royal LePage Proalliance Realty
279 Conacher Drive
Kingston, Ontario
Affordable starter home close to the 401. This 4 bedroom, 3.5 bathroom semi-detached home is just awaiting your personal touches. Property is being sold in as is condition. (id:28587)
RE/MAX Finest Realty Inc.
109 - 38 Butternut Lane
Prince Edward County, Ontario
This bright and comfortable 3-season cottage offers all the comforts you are looking for, both inside and out! Landscaped walkway and patio with ambient lighting, lush gardens and a scenic view across the park all makes the large elevated deck the perfect place to enjoy your morning breakfast, afternoon BBQ and evening sunsets. Inside, you will find ample living space with 2 bedrooms, 1 four piece bath and a 2nd two piece ensuite bath, large kitchen with island and another separate sunroom with privacy doors. The large loft area provides additional space to accommodate your guests or larger family. You will want to move right into this Bloomfield style cottage. East Lake Shores - 3 season, 80 acre village with East Lake shorefront and endless recreational activities including two swimming pools, one for adults only! You own the land and the cottage, plus the peace of mind that comes with cottage ownership with a property manager right on site to make sure you have everything you need for your holiday time. **** EXTRAS **** The Condo Fee includes: water/sewer, internet, cable, grounds maintenance, management and common areas. $643/month. (id:28587)
RE/MAX Quinte Ltd.
2117 2nd Line E
Trent Hills, Ontario
Escape to a private getaway on a back channel of the Trent River, only 10 minutes from Campbellford. This property is larger than it looks, on .41 of an acre with a garage/shop, dog pen, vegetable garden and ample parking for vehicles, ATV's, snowmobiles or a boat. Direct water access has a boat launch and 2 floating docks at the edge of a level, peaceful, park like setting. This cozy home has a primary bedroom with a patio door to a covered portion of the deck. Also, there is a den, an open living room/kitchen area with another walkout to the rear deck, a 3 piece washroom and main floor laundry. There is a drilled well, full septic system, steel roof, UV system, air sourced heat pump and a woodstove. The channel is approximately 2 1/2 feet deep, enabling easy access to the Trent River. This four season property would also make an ideal winter retreat with snowmobiling or a skating rink on the frozen channel. This property is as versatile as it is beautiful! (id:28587)
Century 21 United Realty Inc.
94d Sanford Street
Brighton, Ontario
Enjoy a relaxed and easy lifestyle in this exquisite brand new semi-detached bungalow - nestled in the heart of Brighton. Now with a LARGER floor plan, this brick & stone home offers 1441 SQ FEET of spacious main floor living! Imagine the convenience of living close to walking trails, downtown, and the many amenities of Brighton. Experience open concept living with soaring 9 foot ceilings throughout the main floor with the added bonus of a raised ceiling in the foyer. Your elegant kitchen features custom cabinetry & quartz counter-tops complete with an island that is perfect for entertaining family & friends! The living area showcases a tray ceiling with pot lights & allows easy access through your patio door that leads to your partially covered deck & backyard! The spacious primary bedroom is privately located, featuring a walk-in closet & ensuite complete w/a walk-in shower. A second bedroom, 4pc. bath & main floor laundry/mudroom are also located on the main floor. Single car garage w/inside entry to mudroom provides convenience with extra storage. Also featured is a custom designed open u-shaped staircase that leads to the light-filled unfinished lower level - offering the potential for additional living space! **** EXTRAS **** Just a short commute to the GTA & a scenic drive to PE County. Brighton offers plenty of options with its walking trails, water access, and many other recreational activities. You will want to call this one \"Home\"! (id:28587)
Royal LePage Proalliance Realty

