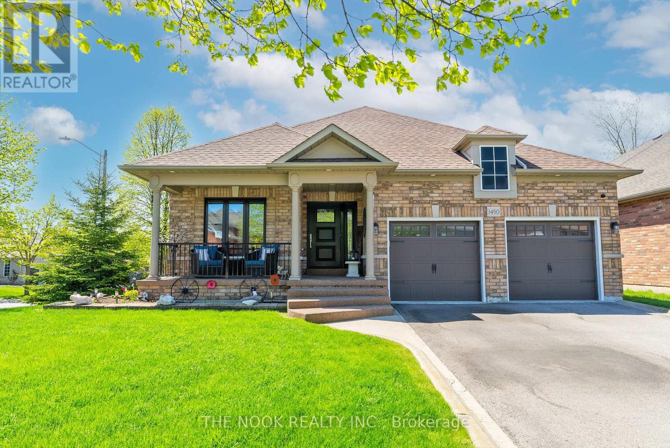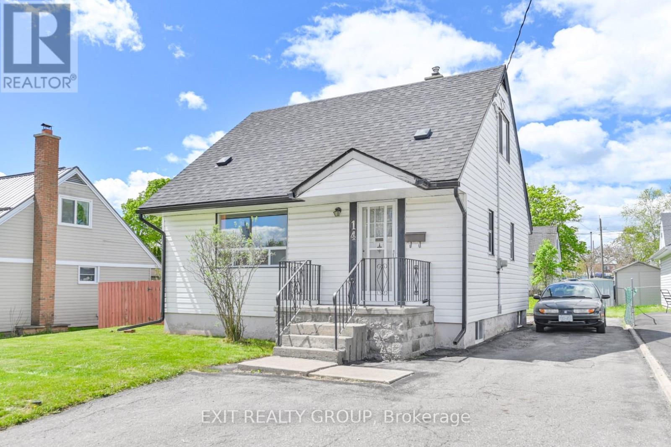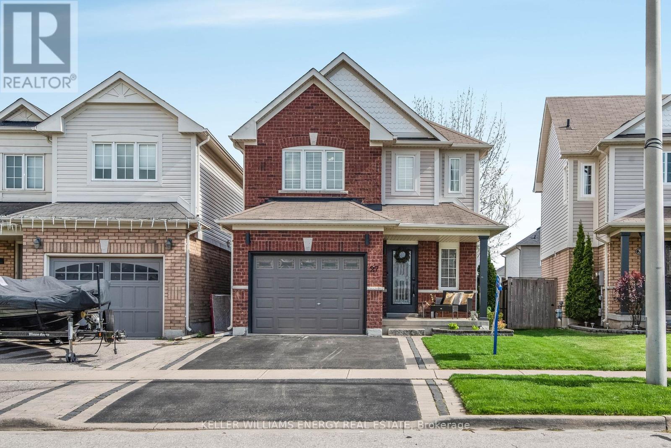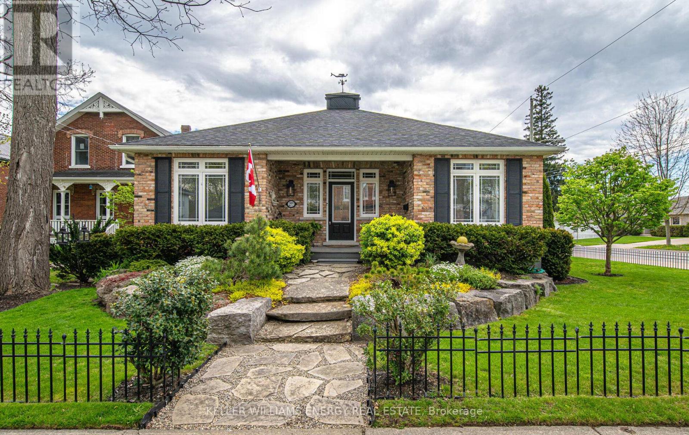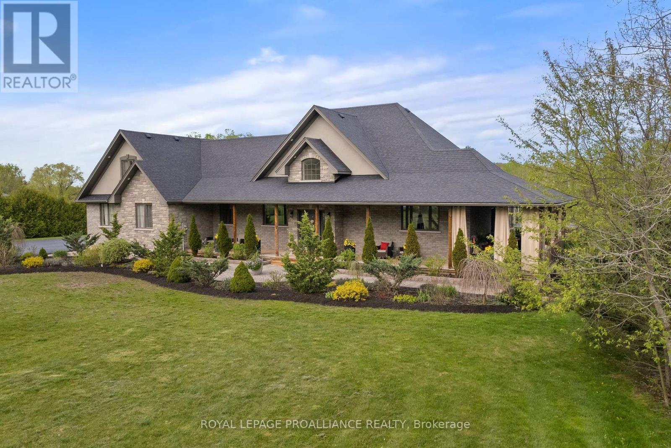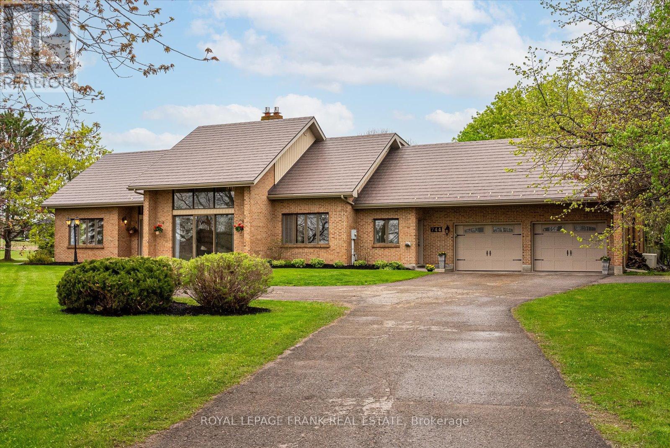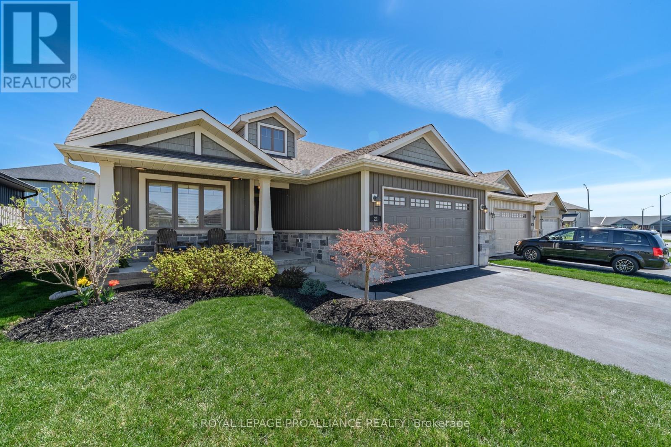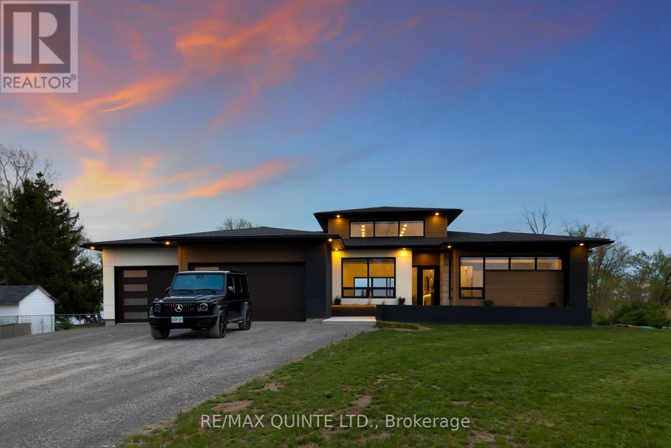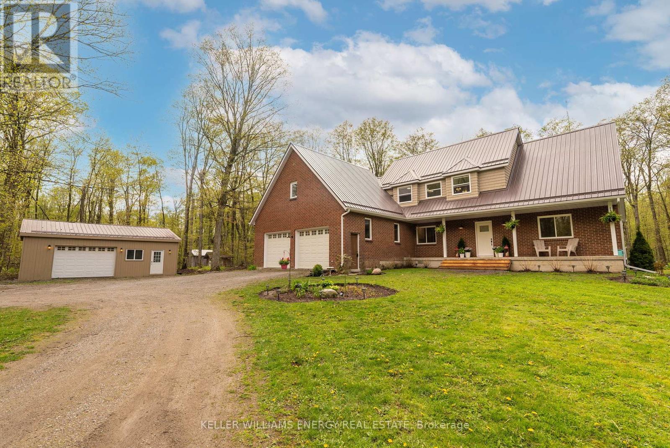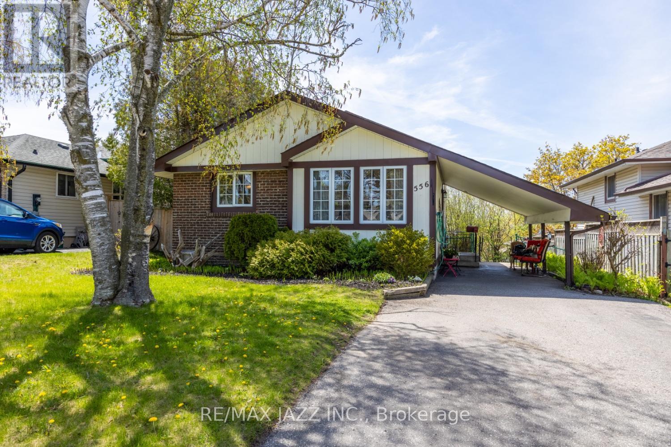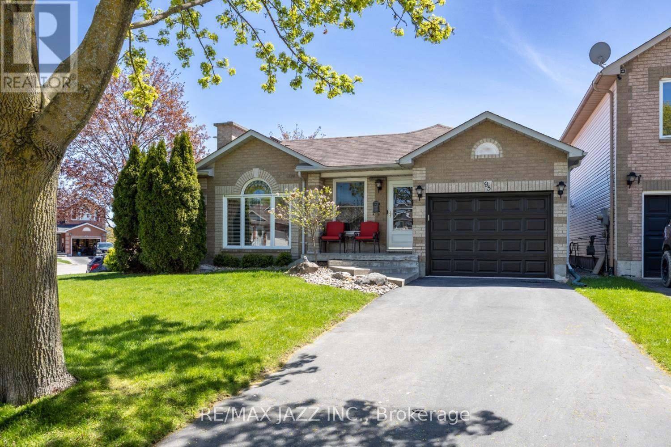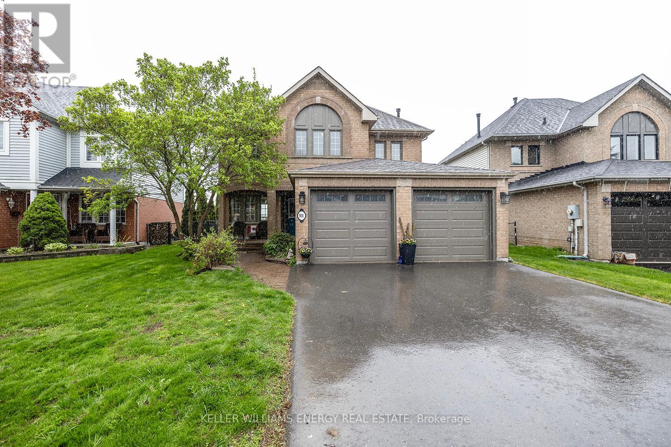Open Houses
1450 Greenvalley Tr
Oshawa, Ontario
Nestled On A Generous Corner Lot, This Captivating All-Brick Bungalow Boasts Not Only Timeless Appeal But Also Modern Upgrades That Cater To Both Comfort And Style. With Its 2+2 Bedroom Layout, This Home Is A Seamless Blend Of Traditional Charm And Contemporary Convenience. The Heart Of The Home Is Undoubtedly The Custom Kitchen. Designed With The Discerning Chef In Mind, It Features High-End Finishes, State-Of-The-Art Appliances, And Ample Storage, Making It Both A Functional Space And A Focal Point For Family Gatherings. The Primary Suite Is A Haven Of Tranquility, Having Undergone A Thoughtful Renovation To Include A Luxurious En-Suite. This Private Retreat Is Designed To Provide A Spa-Like Experience, Offering A Perfect Place To Unwind After A Long Day. The Attention To Detail In The Renovation Emphasizes Comfort, Style, And Privacy, Ensuring A Serene Space For Relaxation. Perhaps The Most Enticing Feature Of This Unique Property Is The Full In-Law Suite. Complete With 2 Bedrooms And Two Full Bathrooms, This Self-Contained Space Offers Versatility, Whether For Extended Family, Guests, Or As A Potential Rental Opportunity. The Suite Includes A Walkout To The Large, Fully Fenced Backyard, Which Serves As A Private Oasis For Outdoor Living And Entertainment. The Backyard Is An Expansive Green Space, Ideal For Gatherings, Gardening, Or Simply Enjoying The Peaceful Surroundings. This Bungalow Represents A Rare Combination Of Luxury, Space, And Functionality, Making It An Ideal Choice For Those Seeking A Comfortable And Sophisticated Lifestyle. **** EXTRAS **** Garden Doors w/ Privacy Inserts 2013, Driveway, Garage Doors 2014, Primary Suite Windows 2015, Insulation 2015, Custom Front Door 2016, Furnace 2016, Front Porch Surfacing 2017, Windows, Main Floor Kitchen & Primary En-Suite 2018 (id:28587)
The Nook Realty Inc.
14 Third St
Belleville, Ontario
Looking for a great starter home? Look no further! This lovely home is perfect for anyone looking for a cozy and comfortable living space. If you're looking for a retirement home, you'll love the easy access to the nearby hospital, and local grocery & shopping . With 3 bedrooms, there's plenty of space for a family or for guests. The primary bedroom on the main level is perfect for those who prefer to avoid stairs. There is a one 4-piece bathroom. The open canvas downstairs is perfect for creating a space that meets your specific needs. Whether you're looking for an extra bedroom, a home office, or a playroom for the kids, you'll love the flexibility that this space offers. The newer vinyl siding and roof add charm and character to the home, while the spacious patio and backyard are perfect for outdoor entertainment and relaxation. The neighborhood is great and offers a sense of community and security. There's so much potential in this home! The eat-in kitchen is perfect for family meals and gatherings. With a little bit of imagination and some TLC, you can turn this house into your dream home! (id:28587)
Exit Realty Group
27 Laprade Sq
Clarington, Ontario
Stop the car! Come check out this beautiful detached 2 storey home in Bowmanville! Offering 2,236 square feet of finished living space! Located in a family friendly neighbourhood! This property shines with pride of ownership! Close to schools, parks, shops, restaurants & transit. Great room with gas fireplace & hardwood floors, Kitchen with stainless steel appliances & breakfast area! Offering 3 generous sized bedrooms & primary bedroom with 4pc ensuite & W/I closet. Finished basement with laminate flooring. Main floor laundry! Fully fenced backyard offers a deck & above ground pool for those hot summer days ahead! This is the perfect family home, we have no doubt you're going to love it! ** This is a linked property.** **** EXTRAS **** Roof 2009, Doors & Windows 2009, A/C 2009, Furnace 2009 (id:28587)
Keller Williams Energy Real Estate
277 Ridout St
Port Hope, Ontario
Welcome to your dream home - a charming and fully renovated bungalow that seamlessly blends modern luxury with classic charm. Boasting 2+1 beds & 3 baths, this home is the epitome of comfortable living. As you step into the open-concept living space, you'll be greeted by the heart of the home - a meticulously updated kitchen featuring stainless steel appliances and granite counters. This space is designed for both culinary enthusiasts and those who appreciate the beauty of a well-appointed kitchen. One of the standout features of this bungalow is the 4-season heated sunroom. Overlooking the lush backyard, this sunlit space invites you to unwind and enjoy panoramic views in every season. The fully finished basement features a spacious and cozy family room with gas fireplace, oversized walk in closet for storage and a hotel-like bedroom suite. Equipped with its own ensuite bathroom and a generously sized walk-in closet, this retreat-style bedroom provides both comfort and privacy. **** EXTRAS **** Escape to your fully interlocked zero maintenance backyard oasis-a haven for relaxation and entertaining. Enjoy evenings in the swim spa, surrounded by a soothing fountain. A garden shed for practical storage completes this outdoor retreat. (id:28587)
Keller Williams Energy Real Estate
395 Nichols Rd
Quinte West, Ontario
Impressively built yet warmly inviting, this stunning walk-out home on 2.53 acres, on a backdrop of conservation land, boasts over 4000 sq ft of finished space & tranquil outdoor lounging. Uniquely designed to showcase private views & whimsical outdoor spaces, this home is comfortably laid out for main floor living while spaciously inviting families & lifestyles of all kinds. With 3 additional bedrooms, massive garage loft, walk-out rec room & 3 car garage plus separate entrances for both garage loft & walk-out lower level with laundry hook ups, this home offers beautiful options for multi-generational families. Luxurious interior finishes & gorgeous mature landscaping all supported by vital features like natural gas, paved driveway, whole home generator & hot water recirculating system. True peace of mind in a stunningly peaceful setting all within 10 mins to the 401 & amenities. Savour the best moments of life & Feel at Home, in the luxury of Nichols Rd. (id:28587)
Royal LePage Proalliance Realty
744 Lily Lake Rd
Smith-Ennismore-Lakefield, Ontario
This custom built 3500 sq. ft. two storey home on the north edge of Peterborough was designed with family living and flexibility in mind. Take advantage of cheaper Selwyn taxes than in the city. It is exceptionally bright, with banks of oversized windows facing the south. The main floor primary bedroom and ensuite allows parents the flexibility to stay in the home after kids are gone. There is a large main floor office to work from home, main floor office could be an in-law parent bedroom. The living spaces are open, with an eat-in kitchen/family room combination, adjoining formal dining room and living room with dual gas fireplaces. There is a separately fenced, heated in ground pool, an oversized heated double garage, a family size mudroom and a large bedroom/exercise room with a full bath in the basement. Lots of storage space in the basement, two sheds and 6-8 car parking with room for RV's or boats. Easy access to Hwy #28 and #115 for commuters. **** EXTRAS **** Survey, Home Inspection, Updates and Information Sheet available through Listing Broker. Pool is currently operational, but is being sold in ""Where As, As Is"" condition. See about the pool information. (id:28587)
Royal LePage Frank Real Estate
21 Butternut Crt
Belleville, Ontario
Welcome to 21 Butternut Court A Stunning Bungalow in the Heart of Belleville, Step into this beautifully designed 3+1 bedroom, 3 bath bungalow that offers modern elegance and practicality. As you enter, you're welcomed by an expansive open concept living space that seamlessly blends comfort with contemporary style, perfect for both relaxing and entertaining guests. The heart of this home is the modern kitchen, featuring sleek quartz countertops and high-end appliances, complemented by a spacious dining area.Adjacent to the kitchen, sliding glass doors open onto a beautifully crafted deck. Descend to a meticulously maintained fenced backyard, perfect for outdoor gatherings and your personal enjoyment. The yard's landscape is both charming and functional, equipped with a garden shed for extra storage.Inside, the spacious double car garage includes direct entry to the home, enhancing convenience. The finished basement is a highlight, providing a fourth bedroom with its own en suite, a bright recreational room ideal for family activities, and ample storage to keep your home organized.Throughout the house, state-of-the-art LED lighting ensures each room is both beautifully illuminated and energy-efficient. This home's thoughtful design and attention to detail are evident in every corner. Located just a short drive from Highway 401 and close to CFB Trenton. The neighbourhood boasts a variety of amenities, including walking trails, top-rated golf courses, Pickleball courts, enriching your lifestyle with convenience and leisure opportunities. Experience the perfect blend of luxury, comfort, and practicality at 21 Butternut Court, this home is ready to offer its new owners a truly exceptional living experience. (id:28587)
Royal LePage Proalliance Realty
667c Dundas St E
Belleville, Ontario
Discover this secluded custom waterfront property on the Bay of Quinte. Every inch of this modern new-construction home has been carefully thought out and crafted by its owners. As you make your way past the stunning facade with a 3-car garage, through the concrete and stucco walkway to the front door, you are immediately greeted by the breathtaking 16 ft glow-lit ceilings leading into an open living space and custom kitchen with waterfall counters, built-in appliances, and a touchless range hood. Adjacent to the kitchen, a spacious mudroom with laundry offers ample storage. The primary retreat occupies the east wing of the home, complete with a double vanity and curbless shower. In the west wing, you'll find an additional spacious 5pc bathroom, 2 bedrooms, and an office. The great room seamlessly transitions to your outdoor entertaining space, complete with a kitchen, hot tub, and outdoor shower, all overlooking your serene water view. With surround sound, in-floor heat, automated window coverings, and 10.5 ft ceilings, among other features, the list is just too long to detail. This property must be seen in person to be truly appreciated. (id:28587)
RE/MAX Quinte Ltd.
9534 Murphy Rd
Clarington, Ontario
A myriad of opportunities exists for the Buyer searching for 10 acres of outdoor fun plus snowmobile trails, hiking and horse riding close by. Need outdoor space to store the toys? No problem....this immaculate 2 storey home features a Detached Workshop, separate Steel Building Plus an Attached 2 Car Garage with a Private entrance to a Bonus man cave/office, 2pc bath, heat and air conditioning. Multi-generational lower level with walk-up to the garage, wet bar, media entertainment area, den with combined bedroom, 3 pc bath & egress window. Main floor features bedroom, bathroom, laundry, cathedral ceilings in the living room with wood burning stove, and mudroom. 3 additional bedrooms upstairs with master featuring electric fireplace, walk-in closet, double shower with rain-head & steam shower! (id:28587)
Keller Williams Energy Real Estate
556 Capilano Cres
Oshawa, Ontario
Charming 4-level backsplit close to parks, restaurants, and shopping. Quick and easy access to Hwy 401. Step into an inviting main floor boasting an open concept design, highlighted by the updated kitchen. Kitchen features quartz counters, backsplash, stainless steel appliances, coffee bar area and convenient pantry closet. Kitchen overlooks the dining area containing crown moulding and laminate flooring and the dining area overlooks the sun-filled living room. Extra living and entertaining space in the family room, complete with a walk-out to patio area and adjacent wet bar area for added convenience. Three good-sized bedrooms upstairs and an additional two bedrooms in the basement and all contain ample closet space. Outside, unwind on the large patio area, listening to the birds. **** EXTRAS **** Shed for yard storage. Convenient carport. (id:28587)
RE/MAX Jazz Inc.
95 Mcfeeters Cres
Clarington, Ontario
Welcome to this charming and well maintained, 2+1 bedroom bungalow where warmth and comfort embrace you at every turn. The spacious living room invites you with its hardwood flooring, cathedral ceiling, plenty of windows and cozy gas fireplace for those chilly days. Kitchen boasts a good amount of cupboard space, stainless steel appliances, tile backsplash, pot lights and a convenient pantry closet. Kitchen overlooks the sun-filled dining area which contains entrance to 3 season sunroom. Bask in the natural light, reading a good book in the sunroom with entrance to the backyard. Two good-sized bedrooms on the main floor and both contain great closet space. Convenient main floor laundry with interior access to the garage. Descend into the finished basement, where a rec room awaits, complete with another gas fireplace and built-in shelving. Basement has an additional bedroom with wall-wall closet, a 2 pc bathroom, workshop area and an abundance of storage spaces. Large interlock patio area and shed in fenced backyard. ** This is a linked property.** **** EXTRAS **** Storage galore is an understatement in this home. No sidewalk to shovel! (id:28587)
RE/MAX Jazz Inc.
901 Grandview St N
Oshawa, Ontario
Discover your dream home in the prestigious Pinecrest community. This lovely residence welcomes you with a charming front porch perfect for enjoying your morning Tea! The open concept Formal living and dining rooms feature rich hardwood floors, fabulous for entertaining guess! The newly renovated kitchen boasts quartz countertops, Stylish backsplash,Centre Island, breakfast bar, built in pantry, stainless steel appliances and Walk Out to your lovely backyard backing onto a soccer field connected to Harmony Valley Park! Great Size Family Room, Featuring 16 ft ceiling, tons of natural light and a cozy gas fireplace beckons, Ideal For Family Gatherings and Relaxation.Enjoy the Convenience of Main Floor Laundry with Garage Entry. The Upper level overlooks the family room, leading you to the double-door master bedroom with w/i closet and a 4-pc ensuite with a Stand-Alone Shower & 2 other good sized bedrooms! On the Lower level you will find a great size rec. room with rough in for bath. Perfect for an inlaw suite or teenager! Enjoy Nearby Amenities for Shopping, Dining, and Entertainment. Extended Driveway (4 cars on Driveway + 2 in Garage) Don't Miss Your Chance to Own this Fantastic Residence. **** EXTRAS **** Interlock Walk way! Rough in for bathroom lower leve!This home is located in park heaven, with 4 parks & 8 recreation facilities within a 20 min walk. The Harmony Creek Flows through the Harmony Valley Park located directly behind you! (id:28587)
Keller Williams Energy Real Estate

