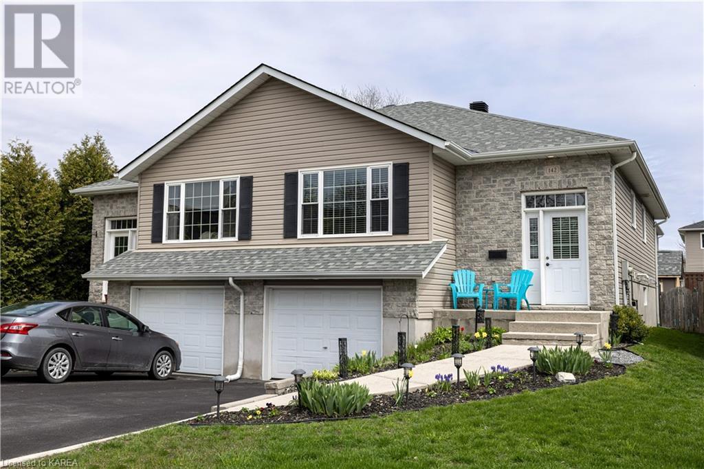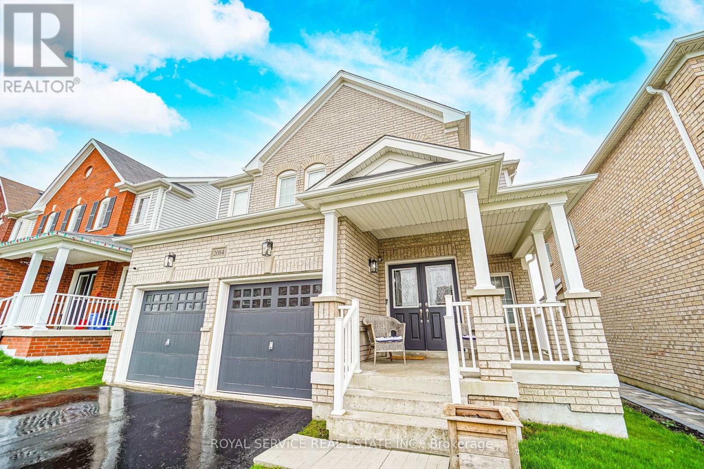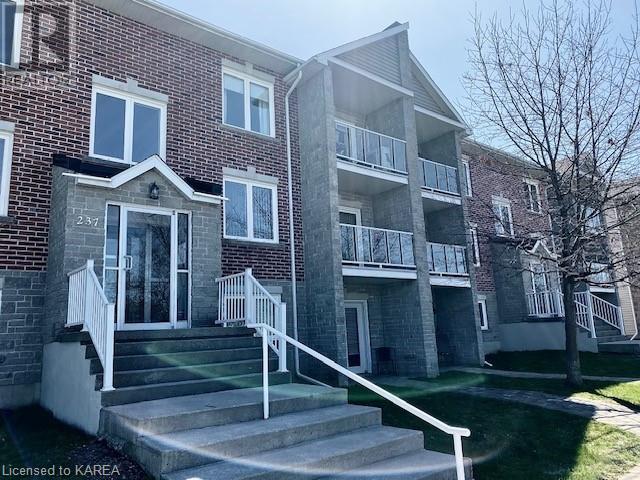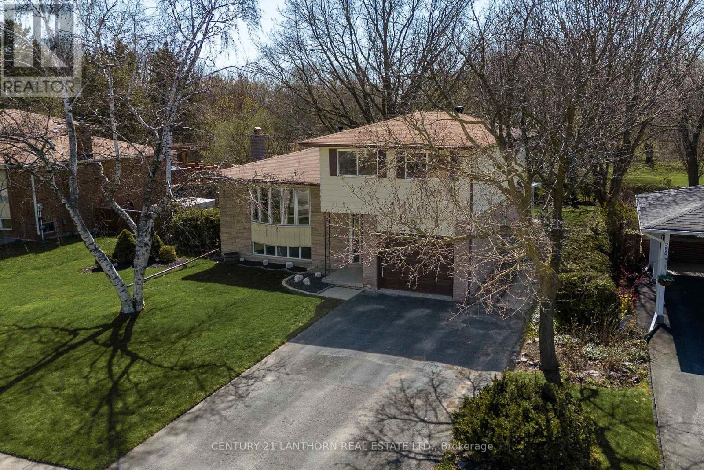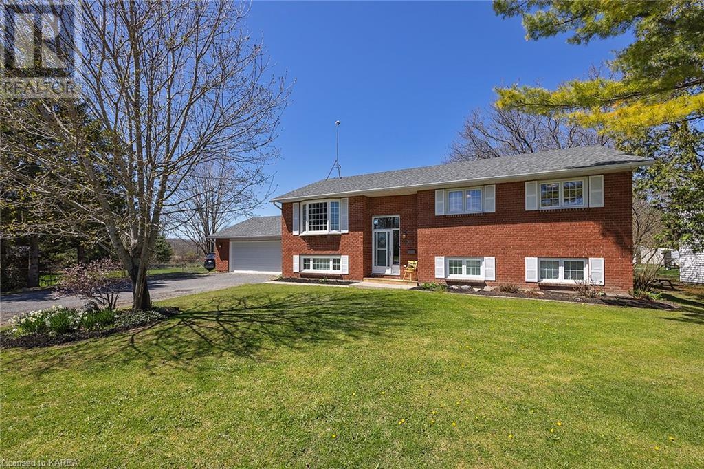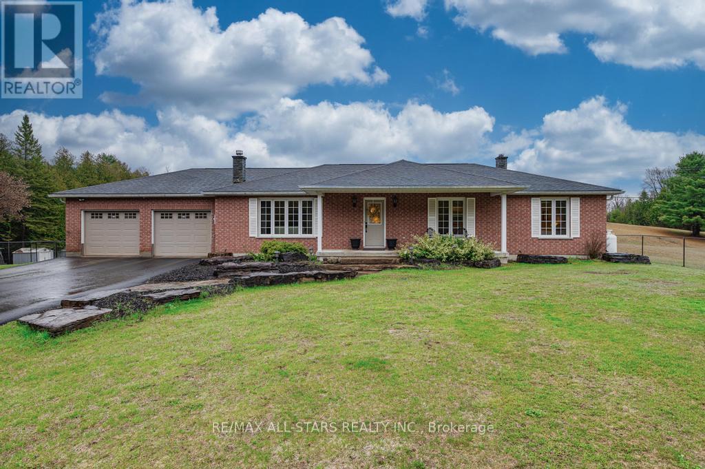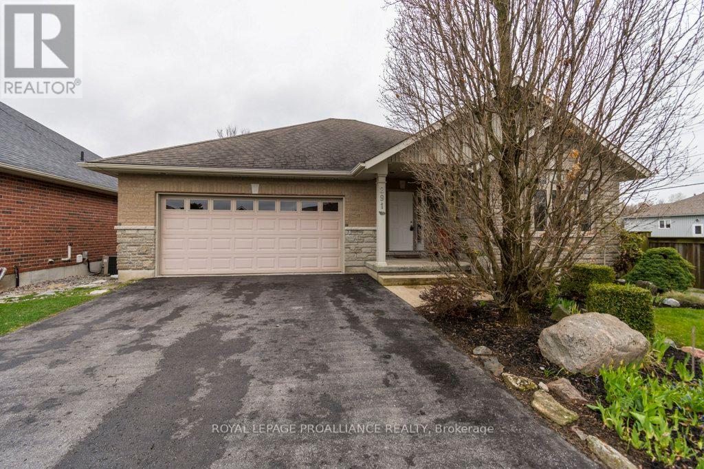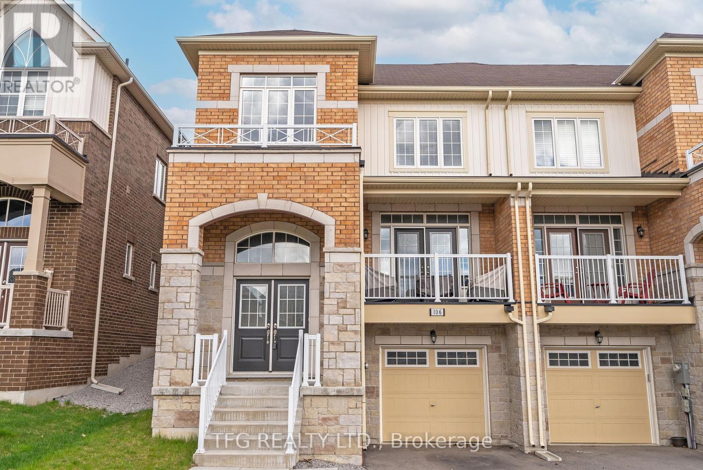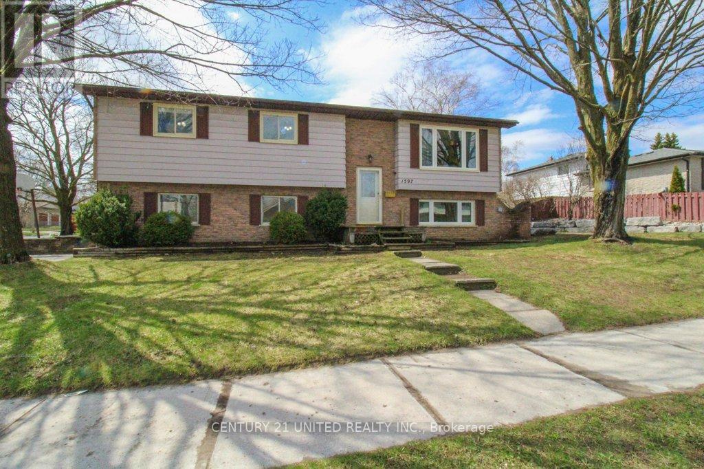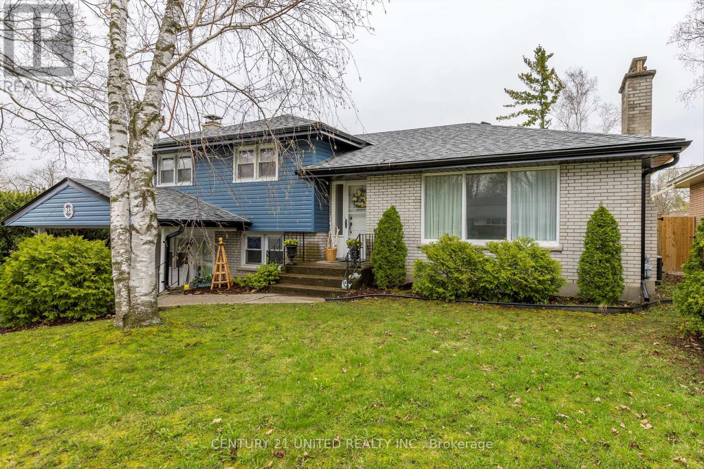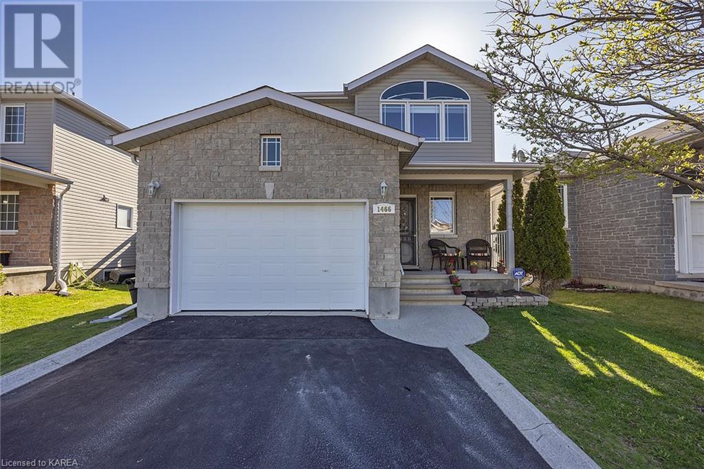Open Houses
142 Virginia Street
Kingston, Ontario
This pristine, ready-to-move-in home offers a turnkey experience with all appliances included. Built in 2008, this semi-detached elevated bungalow features 3 bedrooms upstairs, a full bath with a convenient cheater ensuite door to the primary bedroom and a luminous, open concept living/kitchen area. The fully finished downstairs offers a cozy rec room, a spacious bedroom with a full ensuite bathroom and ample storage closets for effortless living. The laundry room, mostly finished with vinyl floors and drywall, provides interior access to the garage from the lower level making in-law potential easy. Recently painted in neutral tones throughout, the entire home features newer laminate floors with a 35-year warranty. Outside, enjoy the fully fenced backyard adorned with charming perennial gardens. A new shed, measuring 10x14 feet with a loft, insulated walls and hydro was added in 2023 providing extra storage and space for a workshop. Shingles were replaced in 2023 and an extended warranty on the new Fridge, Stove, Washer and Dryer means there is nothing left to do but move in. Conveniently located near shopping and the 401, with an easy commute to downtown or CFB Kingston, this versatile home offers great accessibility. Take a virtual tour and schedule your private showing today! (id:28587)
Royal LePage Proalliance Realty
2084 Queensbury Dr
Oshawa, Ontario
Exquisite Executive 4 Bedroom Home In Quiet Area In North Oshawa By Great Gulf Homes. Main Floor Boasts Formal Dining Room or Living Room, Family Room with Gas Firplace. Kitchen Features S/S Appliances & Breakfast Area With W/O To Deck. Large Primary Bedroom with Hardwood Floors, WalkIn Closet and 4 Pc Ensuite W/ Soaker Tub & Separate Shower. Backs onto School with Expanding Daycare. In the Heart of North East Oshawa! Close to EVERYTHING! MUST SEE! **** EXTRAS **** Close to 407! Mackie Park DelPark Homes Centre, Schools, Parks, Places of Worship, Walmart, New North Costco, Real Canadian Superstore, Home Depot, McDonalds, Chick-fil-A, Multiple Tim Horton's, Restaurants and much more! (id:28587)
Royal Service Real Estate Inc.
237 Oak Street Unit# 1202
Gananoque, Ontario
Welcome to carefree condo living. This well maintained unit offers two good sized bedrooms, a large bath and spacious open concept living. Whether you're a snow bird who likes the convenience of just locking up and no worries while you're gone or you just want to relax and let someone else do the maintenance for you. This unit is on the second level, just one flight of steps up providing you the security of being off the ground level and giving you better views and privacy. Enjoy a spacious private balcony that overlooks the park. Oak St is a quiet closed off street so only residents drive by. Conveniently located within easy walking distance of downtown stores and restaurants. For the nature lovers there are many nearby parks and the Gananoque Trail System and of course our beautiful waterways; The Gananoque and St Lawrence Rivers. Come to Gananoque and fall in love with this hidden gem small town- just 20 mins away from Kingston, 10 mins from the international bridge; but a world away in relaxation and charm. (id:28587)
Bickerton Brokers Real Estate Limited
282 Waverly St N
Oshawa, Ontario
Welcome to 282 Waverly Street North located in the highly sought after McLaughlin neighbourhood! Featuring a larger lot than most others on this street and backs on to an AMAZING green space with Goodman Creek running through it. You get all the excitement and city amenities combined with country views out of your primary bedroom, kitchen, dining room and sunroom. This modernized home boasts 2 wood burning fireplaces (not currently in use) to create that warm and inviting feel. It has a total of 5 bedrooms and 2 bathrooms. This architecturally stunning 3-level split home was built in 1972. Walk in the front door to an open, airy entryway that leads you up to the main level where there is an open concept living room/dining room and eat-in kitchen with new flooring throughout. Continue upstairs to the second level where you will find 3 bedrooms and a full bathroom. The whole home has undergone a modern facelift with fresh paint that is neutral and inviting. The windows in all the bedrooms allow for ample natural light. Don't forget to look out the window in the primary bedroom for breathtaking views of the green space. Your own little slice of tranquility in the heart of the city. Back down on the same level as the entryway is access to the attached garage, a 3-piece bathroom, a bedroom/office with patio doors to a sunroom. From there you will see the spacious fully fenced backyard with gated access to the green space and creek, great for walking the dog or just taking a moment in nature. You are in walking distance to several parks, schools, the Oshawa Centre and city transit. Back inside the home finish off your tour of the house in the basement where there is a bedroom, sitting room, laundry room with workshop and a crawlspace for all your storage needs. You may ask what is 282 Waverly Street North missing? Simply put - it is missing its next family. What are you waiting for? (id:28587)
Century 21 Lanthorn Real Estate Ltd.
215 Simmons Road
Odessa, Ontario
Welcome to 215 Simmons road just outside of Odessa in the charming village of Wilton, Ontario, just a stone's throw away from Kingston! WThis delightful 4-bedroom, 2-bathroom bungalow nestled on a generous lot offers the epitome of comfortable living. As you step inside the home, you are welcomed by an updated main level complete with custom new flooring and stairs on both levels. A large chef's kitchen and a lovely walkout to your deck to enjoy your morning coffee or hosting gatherings with friends and family. The spacious bedrooms offer plenty of room for relaxation and personalization, while the large windows bathe the interiors in natural light. The expansive yard provides ample space for outdoor activities and gardening enthusiasts. The tastefully updated full lower level with in law potential is complete with wood stove, recent new flooring, living space and walkout ensures a modern and fresh ambiance with the added benefit of being able to walk right out to your backyard. Plenty of storage with your attached two car garage, and large driveway for ample parking. Privacy is paramount in this peaceful abode, allowing you to unwind and escape the hustle and bustle of everyday life. With nothing left to do but move right in, this residence presents a rare opportunity to embrace effortless living in a sought-after location. Septic replaced in 2019. (id:28587)
RE/MAX Finest Realty Inc.
26 Back Bay Rd
Galway-Cavendish And Harvey, Ontario
Welcome to your quintessential 2 acre retreat nestled just moments from the shores of Crystal Lake, where relaxation and recreation await. This picturesque 3-bedroom, 2.5-bath bungalow exudes timeless charm and modern comforts, promising an idyllic lifestyle. Step inside to discover an inviting open-concept layout, where the spacious kitchen and dining area seamlessly transition to the expansive back deck, offering panoramic views of the rolling acreage beyond. Perfect for entertaining or simply unwinding amidst nature's splendor, the deck boasts a charming gazebo, dining or lounging in the gentle breeze. Cozy evenings await in the family room, adorned with a comforting propane fireplace, creating a warm ambiance for gatherings with loved ones. Embrace the potential of the full unfinished basement, ready to be transformed into additional living space or a recreational haven tailored to your preferences. Outside, the property is fully fenced with entry gates for added privacy, while a double-car garage and paved driveway provide ample parking for guests and vehicles alike. Boasting a brick exterior, this charming abode exudes beautiful curb appeal. With Crystal Lake just minutes away, offering exceptional boating and fishing opportunities, seize the chance to immerse yourself in a lifestyle of leisure and adventure. (id:28587)
RE/MAX All-Stars Realty Inc.
291 Raglan St
Brighton, Ontario
2+1 bedroom brick bungalow located on a corner lot in the quaint town of Brighton, within close proximity to shopping and amenities, 7 mins from Presquile Provincial Park and Beach with close access to the 401. As you enter the foyer you are greeted by in floor heating and open concept living/dining room and kitchen area with inside entry to the double garage. The main floor also features a unique gas fire place as the focal point of the space. The four season room adds additional living as well as an excellent entry to a fully fenced back yard for a private landscaped area. The Master bedroom is spacious with walk in closet and ensuite bathroom with heated floors. The lower level offers a nicely finished space with a rec room and a second gas fireplace a third bedroom and 3-piece bath. (id:28587)
Royal LePage Proalliance Realty
106 Elephant Hill Dr
Clarington, Ontario
Welcome To This Beautiful Stone And Brick 3 Bedroom Two Storey Town On The Sought After Elephant Hill By Averton Homes. This Large 1670 Sqft Town Is A End Unit Also Located On A Large Property With Ample Back Yard. Three Spacious Bedrooms- Prime Bedroom Complete With Ensuite And Walk-In Closet. Open Concept Main Floor With Generous Living Space, Large Entrance And Walkout To The Back Yard. Close To All Services. **** EXTRAS **** All Appliances Included. (id:28587)
Tfg Realty Ltd.
51 Selena Ave
Belleville, Ontario
Exceptional! Unique! Sui Generis (''of its own kind""). This 2,663 sq ft. Side split on an oversize city lot on a prestigious street is beckoning one and all. This beautiful home with 2 additions allows for multiple living spaces. The inviting great room with a vaulted ceiling and a gas fireplace flows to the oversized dining room to accommodate those large family gatherings or the neighborhood holiday parties. With 5 bedrooms, plus 1 or 2 additional bedroom scenarios, accommodations are no issue. This includes the primary bedroom with a walk-in closet. Beyond the patio door, relax and enjoy the birds and the morning sunrise on the new composite deck. The full bath with a jacuzzi tub and heated flooring plus a second bedroom/den/office completes this Primary Bedroom suite. The in-law suite (which can easily be reverted back the original (bar/den area) is cozy with a wood fireplace and includes a private entrance off the back deck. The lower level of the main house also includes a large walk-in cedar closet plus a separate walk-up side door to accommodate another living space that includes two large rooms (rec room with gas fireplace and possible bedroom). The park-like backyard is one of a kind. Landscaped professionally with a new custom built she-shed/gazebo enhances the setting. Just imagine having an inground pool someday! The updates and improvements to name a few include: a new garage door, the exterior recently painted, a new washer and dryer and a new furnace and A/C. A complete list of improvements available. This amazing home is calling out to a large family, the multi-generational family, the family that billets and the investor. Book your showing ASAP or join us at upcoming Open Houses! (id:28587)
Royal LePage Proalliance Realty
1597 Wedgewood Pl
Peterborough, Ontario
Located in one of Peterborough's most desired neighborhoods, and part of a cul de sac, this 3 + 1bedroom 2 full bath bungalow with basement walkout is also just seconds away from the PRHC, great schools (St. Theresa's, St. Peter's, and Westmount), parks, community centres and all amenities. There is also a garage with access to the home, some newer windows, and an approximately 5 yr old roof. Quick closing available. (id:28587)
Century 21 United Realty Inc.
813 Norwood Terr
Peterborough, Ontario
Four levels of West End family living! 3+1 bedrooms, 2 baths, main floor laundry, in ground swimming pool, plus a bonus room or office to meet your needs. A great centrally located neighborhood, within easy walking distance to excellent schools and PRHC hospital. HVAC replaced 2018, roof redone 2021, new kitchen flooring and dishwasher 2023. Fireplace in Rec Room on lower level is functional and used by owner. Second fireplace has never been used by current owner. **** EXTRAS **** 3 rooms in basement - Bdrm 5.05 X 3.48, Stg 6.77 X 3.79, Stg 1.94 X 2.34. Pool liner was ripped when pool was opened. Quote for liner included in the attachments, $5000 credit provided to either replace the liner (12 yrs old) or fill it in (id:28587)
Century 21 United Realty Inc.
1466 Adams Avenue
Kingston, Ontario
Step into open concept living at 1466 Adams Avenue, Kingston, where the essence of family radiates throughout. This charming two-story home, nestled on a spacious lot, presents an ideal haven for a young family or those seeking the convenience of shopping, restaurants, access to the 401, top-notch schools, serene parks, and recreation within reach. Unwind in the thoughtfully designed living room, seamlessly extending to a sprawling deck—ideal for hosting gatherings of loved ones. The renovated kitchen boasts ample counter and storage space, catering perfectly to family meals or gatherings with friends. Venture upstairs to discover the allure of the generously sized primary bedroom (yes, that's a California King bed in the pictures), accompanied by two additional bedrooms and a generous 4-piece bathroom. The lower level reveals boundless potential, featuring an additional living room and laundry room/bathroom equipped with a shower rough-in. Welcome home to 1466 Adams Avenue, where cherished memories await. (id:28587)
Solid Rock Realty Inc.

