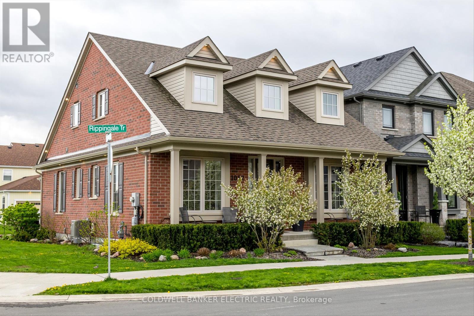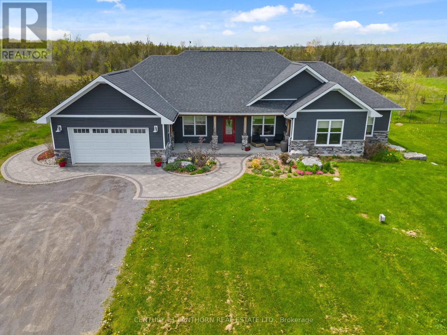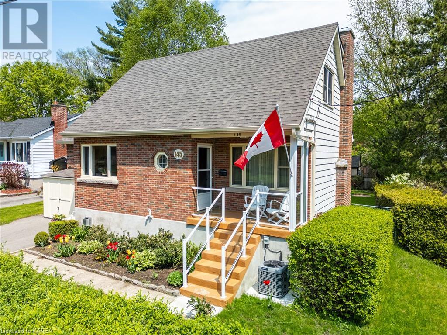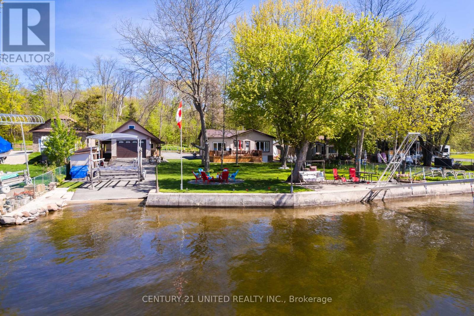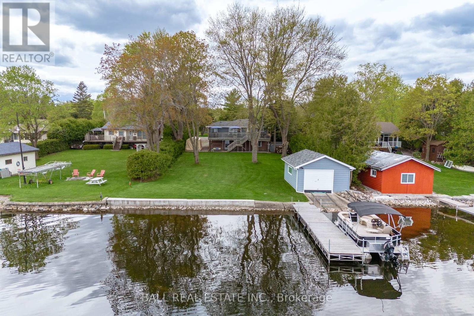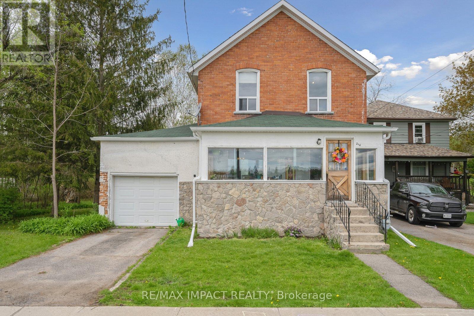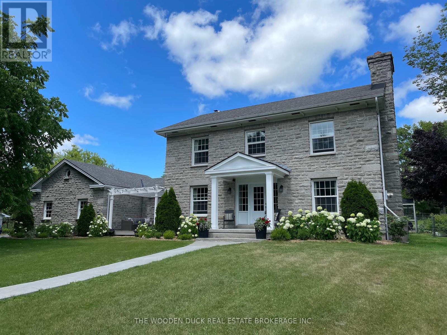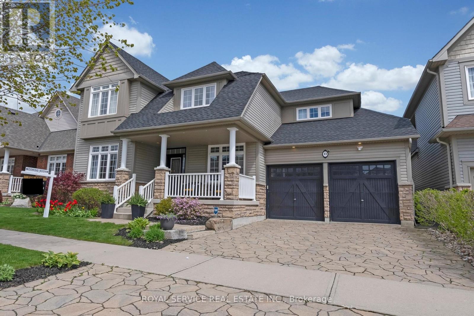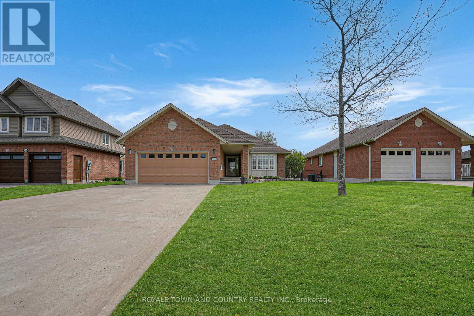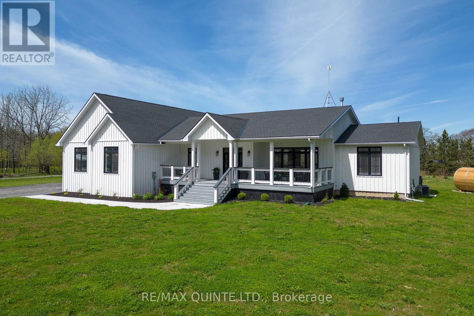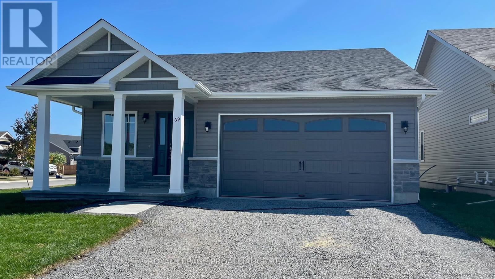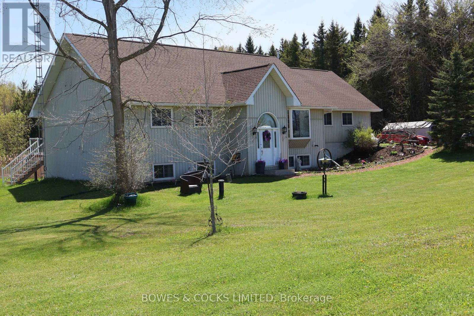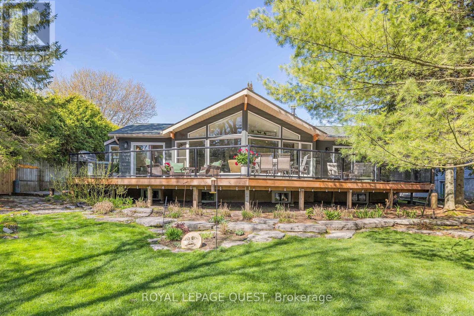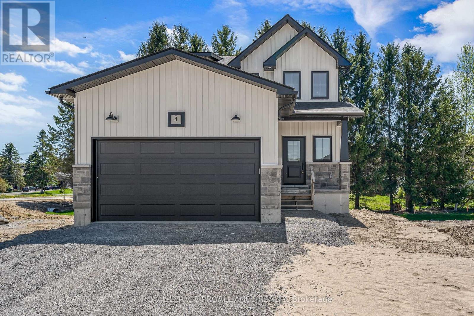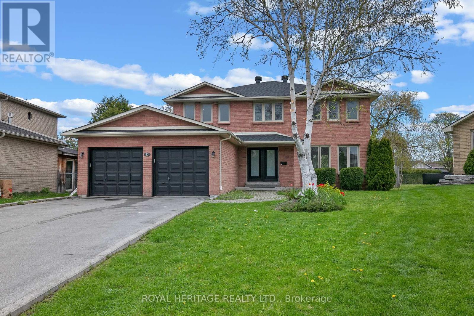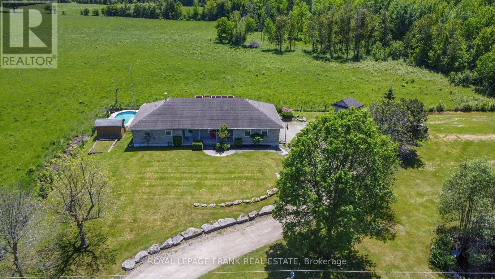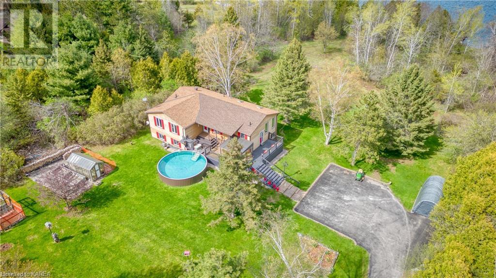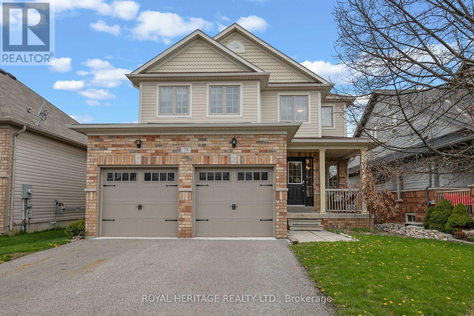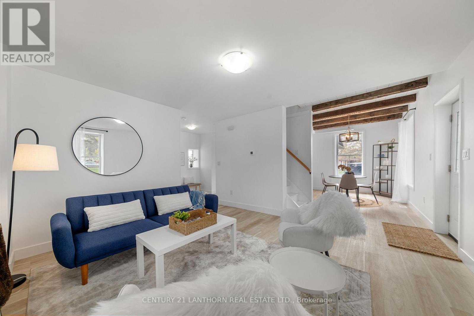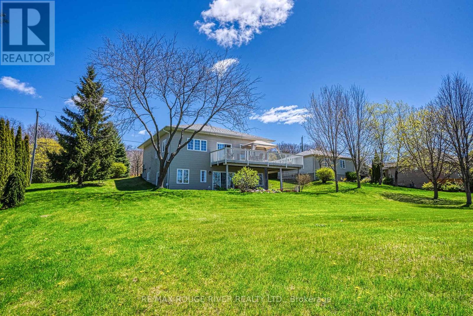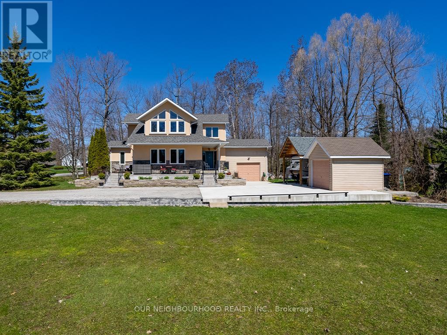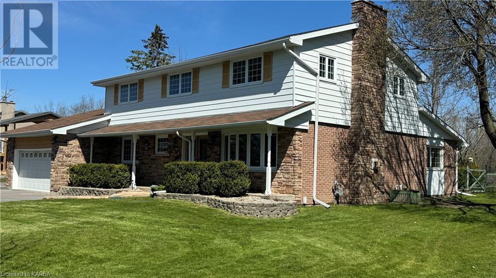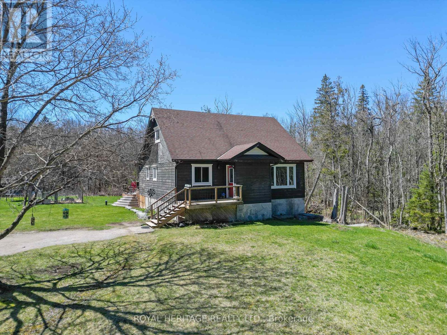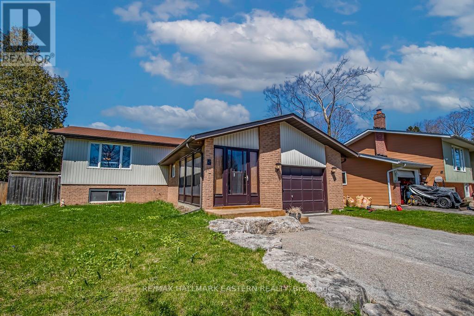Open Houses
1057 Rippingale Trail
Peterborough, Ontario
A beautiful large solid brick home located in one of Peterborough's newest & most prestigious areas. Originally designed as a model home, this gorgeous property showcases numerous upgrades & high-end finishes throughout. With a spacious layout, this home offers the perfect blend of elegance & functionality. With 5 bedrooms & 4 full bathrooms, there is ample room for family & guests. The beautifully landscaped yard with a double garage adds to the curb appeal, while the gourmet kitchen is a chef's dream, complete with high-end appliances, vaulted ceilings, a gorgeous island, & a cozy breakfast nook for enjoying your morning coffee. The laundry room is conveniently located on the main floor. The basement offers additional living space, featuring a second kitchen, two bedrooms, & a separate entrance, providing endless possibilities. The living room is enhanced by a fireplace, creating a warm inviting atmosphere. The airy loft overlooks the kitchen, providing an area for relaxation or home office. Situated in a great neighbourhood, on a corner lot, conveniently located close to all amenities, easy access to schools, parks, shopping & dining. (id:28587)
Coldwell Banker Electric Realty
222 Old Milford Road
Prince Edward County, Ontario
Nestled amidst nature's embrace, this stunning 3-bedroom bungalow feels like a retreat yet its only moments away from the conveniences of the charming town of Picton. Step inside to discover an open-concept single level layout complete with 9' ceilings and wall-to-wall windows, bathing the living spaces in natural light and offering captivating views of the backyard haven. The bold designer kitchen features a propane cooktop, pasta faucet, wall oven, and a spacious island, perfect for entertaining friends and family. Indulge in ultimate comfort with radiant in-floor heating and sleek ceramic tile floors in the living areas and bathrooms, while wide plank oak flooring adds a touch of warmth and style to the bedrooms. The primary bedroom boasts a lavish 5-piece ensuite, a dressing room, and a convenient laundry area. The ensuite bathroom is spa-like featuring a soaker tub, walk-in shower, and double sinks for added convenience. Next to the 4 pc family bathroom is a spacious second bedroom that includes a walk-in closet and large picture windows. Need extra space for guests or a home office? The office can double as a bedroom and features a pull-down Murphy bed. The sunroom is a great space to unwind, where you can cozy up next to the fireplace with a good book or simply enjoy the ambiance of your surroundings. Step outside and immerse yourself in nature's beauty within the natural and eco-friendly backyard meadow, planted with wildflowers and backing onto green space. Entertain in style on the west-facing patio, complete with an outdoor kitchen with built-in BBQ, pergola, fire-pit, and hot tub, creating the perfect setting for memorable gatherings. A fenced dog run ensures your furry friends can enjoy the outdoors safely, while gardening enthusiasts will delight in the greenhouse and raised garden beds. Don't miss your chance to experience the good life while living in harmony with nature in the heart of Prince Edward County! **** EXTRAS **** Other features include a generator for peace of mind and a spacious two car garage for added convenience and security. Plus you can experience early morning sunrises from the front porch and colourful sunsets from the back patio. (id:28587)
Century 21 Lanthorn Real Estate Ltd.
145 Hawthorne Avenue
Kingston, Ontario
Welcome to this charming and immaculate 4 bedroom, 2 bathroom, two-storey home nestled in the picturesque setting of Kingston, ON. This property boasts a generous country-sized lot peppered with meticulously landscaped gardens offering ample space for outdoor enjoyment. Step inside and be delighted by the freshly painted living area, exuding warmth and a cozy ambiance. The main floor also features a conveniently located office, perfect for those who need a quiet space for working from home. Venture upstairs to explore the three bright bedrooms, each exemplifying comfort and roominess. The two bathrooms are designed meticulously, ensuring ease of use and functionality. Equipped with all the big-ticket updates, including new shingles as recent as 2023, furnace, a/c, ductwork,the list goes on. The finished basement presents an ideal spot for getting together with the family or entertaining guests, with a workshop and additional bedroom. The outdoor setting is as appreciable as the indoors, flaunting an interlock patio that makes for great dining or lounge area. The property also comes with two sturdy sheds, providing ample storage solutions for tools and equipment. Situated in a tranquil and friendly neighborhood, this quaint house guarantees your privacy without sacrificing a sense of community. Enjoy the convenience of being in the city while relishing the peacefulness of a country like setting. Call us today! (id:28587)
RE/MAX Finest Realty Inc.
63 Hickory Bay Road
Trent Hills, Ontario
Imagine summer under the sun and stars in this Impeccably kept year round waterfront property on beautiful Bradley Bay with 17 km of lock free boating, complete with all the bells and whistles. This spot has enjoyed substantial quality improvements in recent years offering you peace of mind Newer Propane Furnace, Central Air, plus a 24 kw Generac generator will operate the whole house if needed! Paved drive, interlocking stone ,well manicured grounds with firepit near waters' edge, and it comes with virtually everything you need to enjoy life on the water! Launch your 18 ft boat directly into the water from the 1200 sq ft 2 year new garage w your remote control electric boat lift w canopy, and moor it at your aluminum dock with electric winch, makes the boating season a breeze! Large open-concept kitchen, living, and dining room with vaulted ceiling, offering glorious south facing views of the water to watch the kids swimming! 3 bed, 1 lg 4 pc bath, and main fl laundry, plus a cozy wood stove, keeps the spring chill off. This spot is located in a sought after section along the Trent River, and is tucked near the end of a quiet road. Level lot, shade trees and gardens, many sitting areas, good swimming, fishing and touring along the Trent Severne. Serenity at last! Extensive list of inclusions available. 5 minutes to Campbellfords shops on year round private road. Enjoy the summer from the start! (id:28587)
Century 21 United Realty Inc.
274 Lakeshore Drive
Kawartha Lakes, Ontario
Don't miss out on this renovated 4-season raised bungalow on Pigeon Lake! Move-in ready with stunning lake views, a dry boathouse, and a spacious deck for relaxing. Enter through the renovated walk in basement to a large family room, 4th bedroom & 3pc bathroom including laundry. Head upstairs to find a living room with large windows and access to the deck. Back inside there is a kitchen, 3 additional bedrooms and 4 pc bathroom. This home offers tons of closets and storage spaces throughout. This 0.36-acre property offers abundant privacy, embraced by cedar hedges and mature trees. Enjoy ample space with a large lawn equipped with a sprinkler system for easy maintenance. Head to the lake to find a clean shoreline with a dock, don't forget the 23' x 15'7"" dry boathouse with marine railway perfect to store your boat! Drilled well with septic, propane furnace, water filtration system, garbage pick up, natural gas coming soon, Bell Fibe and school bus route. The home is situated in Lakeview estates with a community park, boat launch and additional docking feet down the road. Just 10 mins to Bobcaygeon, 23 mins to Lindsay, and 30 mins to Hwy 115. Located on the famous Trent Severn Waterway. Access 5 lakes from your dock without having to go through any locks, also minutes to the sandbar! Move in and start enjoying cottage living! (id:28587)
Ball Real Estate Inc.
216 Queen Street
Trent Hills, Ontario
Historic beauty right in the heart of Campbellford. Perfect Opportunity for many. Maybe you are looking for a family home close to top rated schools, or an investment for different reasons. Do you love to be super close to everything including a hospital? This 19th Century home screams character with classic French doors. A view to admire, sitting in your bright sunny front porch right across the road from the Trent Severn Waterway. Enclosed back porch for handyperson convenience, leading to a large backyard making it easy to Create your own private oasis. Four Bedroom, one bath with many efficient upgrades in the last year. Being just the perfect size and spaced out just right, making it potentially a chance for a second bathroom, office or even walkout basement. The possibilities are endless. Depending on how you want to make it your home to call home. (id:28587)
Exit Realty Sunset Brokerage Ltd.
1906 8th Line E
Trent Hills, Ontario
You will fall in love with this property from the minute you turn into the drive! Immaculate home sits on over 3 manicured acres with lush gardens, raised gardens, and a natural pond, all designed to require minimal maintenance, plus greenhouse and shed/chicken house. Custom built stone home was renovated in 2015. The main floor boasts a centre hall plan with hardwood floors and ceramic tile throughout, there is a formal dining room in addition to the breakfast nook in the kitchen. Formal living room with fireplace. Family room with gas fireplace and walk out to the 14 x 14 pergola covered deck. Main floor mudroom/laundry with bathroom. 2nd floor features 3 bedrooms, a luxurious bath including a stand alone soaking tub and walk in shower. Full basement, workshop & lots of storage. Don't miss the oasis which includes an in-ground salt water pool (with automatic salt generation and monitoring), a fully finished 24' x 22' pool house with (heat and hydro) for entertaining, a gazebo, mature trees, and outdoor fireplace as well as a fire pit. Located just 6 minutes from beautiful Campbellford which offers a hospital, new community centre with swimming pool, all kinds of shopping, restaurants and award winning music, entertainment & theatre, gym & vet. Not to mention just a couple minutes to public boat launch into the Trent River part of the Trent Severn Waterway. **** EXTRAS **** Pre-list home inspection is available upon request. Check out the audio tour! (id:28587)
The Wooden Duck Real Estate Brokerage Inc.
11 Corporal Patterson Lane
Clarington, Ontario
Incredibly spacious, well appointed 4+1 bedroom, 4 bathroom home located in the desirable Port of Newcastle lakeside community. Enjoy uninterrupted southern lake views from your covered front porch, take a hike along the waterfront trails & Samuel Wilmot Nature Area or enjoy one of the many parks in the neighbourhood. Open concept main floor plan with spacious white kitchen with centre island, quartz counters and butler's pantry leading into formal dining and living rooms. The breakfast area walks out to a fully fenced yard with big deck and patio area. Main floor family room with gas fireplace and convenient main floor office ideal for work at home. 2nd floor features a dream principal retreat with 2 walk in closets and 5pc ensuite bath, three further well sized bedrooms, 4pc bath and 2nd floor laundry. Completely finished lower level with 5th bedroom, 3pc bath, rec room, games room and gym area. This is a fantastic home, in a unique lakeside location just south of the Historic Village of Newcastle and all of its quaint shops and amenities and under 1 hour to downtown Toronto. **** EXTRAS **** Hardwood floors & crown moulding throughout. New carpet on stairs & landing May 2024. Roof Nov/23. Please see feature sheet attached. Please see virtual tour link. (id:28587)
Royal Service Real Estate Inc.
216 Lindsay Street N
Kawartha Lakes, Ontario
Welcome to this stunning brick bungalow nestled in a coveted neighborhood, offering over 2500 plus sqft of living space on a generous 234 ft deep lot. Boasting 3 bedrooms and 3 bathrooms, this home features a 2-car garage with a sleek concrete driveway. Step inside to discover an open-concept living and dining room with gas fireplace ,flooded with natural light from large windows that frame picturesque views. The recently painted interior adds a fresh, modern touch to every corner. Entertain or unwind on the back deck, overlooking a park-like setting complete with an enclosed gazebo, perfect for outdoor gatherings . Enjoy the convenience of a new roof installed in 2023, ensuring peace of mind for years to come. The lower level presents a spacious and inviting rec room adorned with expansive custom cabinetry and a cozy gas fireplace, creating the ideal space for relaxation or hosting guests. This meticulously maintained bungalow offers a harmonious blend of comfort, style, and functionality, making it the perfect place to call home. (id:28587)
Royale Town And Country Realty Inc.
1688 County Road 12
Prince Edward County, Ontario
Fall in love with this S T U N N I N G custom built 1 year old M O D E R N Farmhouse that will WOW you at first sight. This inviting home welcomes you with its beautiful curb appeal, gorgeous interior design + excellent location just down the road from Sandbanks Provincial Park. The main floor open concept great room is filled w/ natural light and designed with 13' peaked tongue + groove ceilings and hardwood floors throughout. The impressive kitchen w/ huge island offers a separate matching pantry room is a chefs dream. Easily entertain guests and large family gatherings in the dining room that sits between the kitchen + the spacious living room w/ a natural gas fireplace. This expansive home features 5 bedrooms, 3.5 bathrooms with teasing water views of West Lake. The large primary bedroom is in its own private wing offers a walk-in closet w/ dreamy en suite + glass shower + architectural tub. Two generous sized additional bedrooms in the other wing off the great room share a family bath. Entertain with friends and family to dine el fresco from the huge covered rear porch or gather around the stone fire pit while roasting marshmallows. End your day after a long day relaxing in your barrel sauna. The lower level features radiant floor heating, an entertainment room and a custom bar, a large rec room + two additional BR plus a third full bath. A 2.5 car garage with extra tall doors and extra deep bays PLUS a 16 x 10 outbuilding for outdoor furniture, tools + cottage toys. Spend the day at the beach at Sandbanks Provincial Park just down the road and enjoy Isaiah Tubbs and Sand & Pearl restaurants for excellent dining options that are just steps away. Adventure West Lake + experience the famous Sand Dunes from the public boat launch. Start making remarkable memories in this truly spectacular C O U N T Y retreat + oasis just in time for summer! (id:28587)
RE/MAX Quinte Ltd.
70 Stirling Crescent
Prince Edward County, Ontario
1355 sq.ft two bedroom, one bath bungalow on WALK-OUT lot! Kitchen with cabinets to the ceiling, quartz counters and corner pantry, gas fireplace in the great room, primary bedroom with walk-in closet and main floor laundry. Economical forced air gas, central air, and an HRV for healthy living, attached double car garage with an inside entry and sodded yard. All located within walking distance of downtown Picton where there are ample restaurants, cafe's & shops. Only 10 minute drive to wineries, walking trails & Picton Hospital. **** EXTRAS **** Pictures are samples, subject home is under construction. (id:28587)
Royal LePage Proalliance Realty
2253 Wallace Point Road
Otonabee-South Monaghan, Ontario
View today! This 17 year old Custom Built Home spanning 2 acres of land and deer conservatory along side that inhabits. This property both interior of 3200 sq. ft. and exterior alike flow with space and quiet living. With Squirrel creek, beach enjoyment and fishing within 1km. Hunting during season is vast within reach. Commuting to the 115 and onto the 401 is just mere kilometer's away. School bus route right outside the door. Minutes to Casino and Peterborough City for necessities. The interior of this home has been kept updated with a new kitchen upper and granite. Lower legal apartment. Pristine finishes throughout. This home boasts itself with new array of 3 full bathrooms and vanity's to decor. The home is finished with real hardwood, vinyl and tile throughout. A new roof a year ago with 50 yr shingle. The newest water conditioning system filters the well water with an iron filter, softener and UV ray. A double heated garage. 73 ft. rear deck with gazebo and walkouts. Furnace and AC 2 yrs. Septic pumped. **** EXTRAS **** 5 bed, 3 bath with accessibility & fully updated with nothing to finish 3200 Sq. Ft. Custom 17 yr old Rural Home with a double heated 9Ft. ceiling garage 200 amp panel speared with enjoyment and necessity nearby. A must see, just beautiful! (id:28587)
Bowes & Cocks Limited
1687 Peninsula Point Road
Severn, Ontario
5 Reasons This Home Is A Must See: 1) Remarkable waterfront 4-season home showcases an impressive 77' of shoreline along the Severn River perfectly located on the Trent Severn Waterway. And with a swift boat excursion, you'll find yourself at Sparrow Lake, adding an extra dimension of leisure and exploration. 2) Recent professionally designed and completed renovations spared no expense, with every detail thoughtfully considered to enhance both aesthetics and functionality. From the sleek finishes to the state-of-the-art appliances, every aspect of this home exudes sophistication and style. 3) As you step inside, you're greeted by an open concept layout that seamlessly integrates indoor and outdoor living spaces, offering stunning views of the water. The vaulted ceilings add a sense of grandeur and spaciousness, while floods of natural light illuminate the interior, creating an inviting ambiance. 4) Luxurious master bedroom with ensuite, complete with a private walkout directly to the deck, offering the perfect space to unwind and soak in the serene surroundings with views of the waterfront. 5) Spacious cedar deck surrounded by immaculate landscaping, providing the perfect setting for dining, entertaining guests, or simply basking in the beauty of nature. With direct access to the water, you can enjoy boating, fishing, or simply lounging by the shore at your leisure. ADDITIONALLY - Please ask the listing agent for the list of updates and renovations that have been completed & Additional summer pictures. *WATCH VIDEO ABOVE* (id:28587)
Royal LePage Quest
4 Mackenzie John Crescent
Brighton, Ontario
Open House Sundays 2:30-4:00 PM. Don't be fooled by the picture - this stunning home has over 2,000 sq ft of living space plus a finished lower level with a walk out to the private rear yard. Four bedrooms with 3 1/2 baths, gorgeous kitchen with island and monstrous storage in the pantry that also has receptacles for a coffee station. Primary bedroom faces south with large window over looking the private rear yard and has an amazing ensuite bath with glass & tile shower and double vanity with a quartz countertop. The top floor hosts three bedrooms PLUS a gorgeous laundry room - upstairs where the clothes are! Walkout level also has a full bath spacious recreation room, fireplace and walkout to the rear yard plus a huge utility room with lots of room for storage. The driveway can easily handle four cars plus the double garage - check out the beautiful cabinetry in the mud room as you come in from the garage. 5 mins from the sandy beaches of Lake Ontario and boat launch - 45 mins to Oshawa. View in person - you will be wowed! **** EXTRAS **** From Hwy 2 go south on Ontario St turn west on Raglan - new subdivision is on your right (id:28587)
Royal LePage Proalliance Realty
15 Dunsford Court
Kawartha Lakes, Ontario
Looking for that large home, that would be great for any extended family? As you enter the grand foyer you will notice all the newly modern updated features throughout this home . The amazing great room allows you to engage with family and friends as you enjoy the open concept kitchen ,formal dinning , living room and family room with a walkout to a deck overlooking a large corner yard. As you go up the spiral staircase to a cozy landing theres four large bedrooms , two baths and a second floor laundry. The lower floor has in-law suit potential with an extra kitchen and bedroom also an office or 6th bedroom also a rec room for the kids to enjoy , plus a full bath. This family home is located at the end of a cul de sac and close to parks & school which would be great for your kids . Enjoy all the amenities of Lindsay for shopping and dinning downtown. (id:28587)
Royal Heritage Realty Ltd.
206 Powles Road
Kawartha Lakes, Ontario
Nestled on quiet sideroad off Hwy 35,located just outside of Cameron, approx. 8 mins to Fenelon Falls & 18 mins to Lindsay. Complete w/gardens & limestone on roughly 1.24 acres. 2 garden sheds, invisible fence around property. 26' salt water in-ground pool w/ability to be heated & 150' flowing pond. Large back deck features bar & pergola overlooking farm fields & mature trees. Open concept stone bungalow custom built in 2001 by local builder, featuring beautiful wood ceilings w/2 skylights. Kitchen complete w/butcher block top breakfast bar & extensive cupboard, counter space & stainless steel appliances. 3 bedrooms on main level w/hardwood floors, ensuite & main bathroom. Separate laundry room located right next to the bedrooms. Lower level family room incl. pot lights, wood-stove & dry bar w/option to make wet bar & add pot lights under upper cabinets. Office w/BI bookcase & 3rd bath. Wood room complete w/hatch to garage. New oil tank July 2020. Rec room w/double closet & walk-up out to oversized 33' x 21' attached garage. In-law suite potential. (id:28587)
Royal LePage Frank Real Estate
1 Newport Lane
Westport, Ontario
Welcome to 1 Newport Lane on the Upper Rideau. The Upper Rideau Lake is widely known for its bass fishing, boating, paddling, swimming and beauty. This is a unique opportunity to live amongst nature, in privacy with beach access and waterfront ownership without the waterfront taxes. You can reside year-round or perhaps make this your next family cottage. With over 1.5 acres to fall in love with, and enjoy the wildlife and the waterfront. Quietly located at the end of the Lane this 3 bedroom, 3 full bath bungalow has lots to offer. The main level is spacious with character and views to be enjoyed. The kitchen and the living room showcase high-sloping ceilings with large windows. The eat-in kitchen with pantry looks to the above-ground pool, protected gardens, greenhouse and detached workshop with its own well and electrical. The primary suite has 2 cedar-lined closets and a 3-piece ensuite. The large separate dining room was originally two bedrooms that could be converted back to a 5-bedroom home. You also have a bright walk-out basement with a corner office or storage area, laundry, and doors to your patio and water views. The house is solid and has been well maintained. The furnace was replaced this year. The shingles are in good shape. Windows are all newer. The only thing left is for you to make this charmer your very own. For more information, a property package is available upon request. (id:28587)
Royal LePage Proalliance Realty
78 Cook Street
Kawartha Lakes, Ontario
Welcome to Lindsay! This spacious 3-bedroom, 3-bathroom home is located in a fantastic family-friendly, very sought after neighborhood. The property features a double attached garage for convenient parking and storage. Enjoy the ease of main floor laundry. The home's backyard backs onto to a beautiful walking trail, perfect for outdoor enthusiasts. The interior boasts cherry hardwood floors that add warmth and elegance throughout the home. The open concept kitchen and dining area create a welcoming space for entertaining or family gatherings. Create new memories in this inviting home. This is definitely a home well worth coming and taking a look! **** EXTRAS **** New furnace motor 2023, Ethernet hookups for basement and front room, Central Vac rough in, Home wired for alarm system (id:28587)
Royal Heritage Realty Ltd.
325 West Front Street
Stirling-Rawdon, Ontario
Totally renovated historic jewel in Stirling! This solid red brick home is close to the arena and downtown and offers a fully fenced yard and new deck. The interior has been completely renovated while keeping the charm of the exposed beams in the dining room and brick wall in the sun room, which could double as an office or fourth bedroom. The main floor is completed by a recently fully renovated kitchen, dining room, living room, 2 piece washroom with hidden laundry closet, sunroom and an area that would make a great pantry area or office nook. Upstairs, you will find a stylish new banister and railing leading you upwards to 3 bedrooms and 4 piece bath. The Primary bedroom boasts a large, walk-in closet, and built in shelving. Wonderful starter home - everything major is already done for you and space for a future garage! **** EXTRAS **** Please note the back lots are not included in the sale. (id:28587)
Century 21 Lanthorn Real Estate Ltd.
13 Sunset Drive
Hamilton Township, Ontario
PROVIDING AN ABUNDANCE of character and charm, this reproduction Ontario Cottage has amazing curb appeal with scenic views to the west and promises a fabulous sunset view. With a large front foyer and a centre hall plan, this home is open and light filled throughout. Primary bedroom is main floor, two large bedrooms with ensuites in the bright walk out basement. Large principal rooms, high ceilings and beautifully maintained. Both floors feature radiant gas fired in floor heat with the (2016) boiler supplying the hot water for the home as well, 2 gas fireplaces and upper and lower heat zones. A key feature of 13 Sunset Drive is its construction. It is ICF built (insulated concrete forms) supplemented with reinforcing steel. It is therefore very stable and highly rated for both hurricane force winds and earthquakes.Additionally, the house is quiet and extraordinarily efficient to heat and cool. Air conditioning supplied by a ductless system. Shingles replaced 2015. A supersized double detached garage with hydro panel. Gorgeous perennial gardens and mature trees enhance this extraordinary setting. (id:28587)
RE/MAX Rouge River Realty Ltd.
3809 East Street
Innisfil, Ontario
Nestled on a 300 x 116-foot, treed lot, steps from Lake Simcoe and beaches in three directions, this unique stone-stucco home blends rustic warmth with modern luxuries. Lovingly owned by the same owner since it was built, it offers a serene retreat just 15 minutes from most amenities. Upon entering, a bright, cathedral entryway with large windows welcomes you. The main floor features a semi-open concept with hardwood floors, large windows, a 2-piece bathroom, and a pantry/laundry room. Oak stairs lead to the second floor and down to a garage entry level, continuing to the finished basement. The kitchen, the heart of the main floor, opens to a brightly windowed dining area with French Doors to a 12 x 18 foot screened-in cedar Muskoka Room. Adjacent, a wooded area is abundant with wildlife. A family room with large windows faces the woods, while the living room boasts a rustic fireplace with a high-efficiency Opal wood stove. The second floor offers two full bathrooms, three vaulted ceiling bedrooms with large closets, and two walk-in storage units sandwiching the master bedroom. The master bedroom features tall peaked windows, a walk-in closet, and a large master bathroom with sauna and walk-in tiled shower. The basement has a separate entryway leading to an office space with a waiting area, 3-piece bathroom, and a large office room. The other side opens to a large games room with panoramic windows. Radiant heated flooring is throughout the basement. The home features a new furnace and water system owned by the owners, and the roof was re-shingled in 2018. Outside, four corner areas offer entertainment space, along with several gardens. There is a 1-car attached garage with space for 3 cords of wood, a separate small garage, a free-standing carport, and a covered storage rack for 4kayaks/canoes. (id:28587)
Our Neighbourhood Realty Inc.
4767 Bath Road
Amherstview, Ontario
Fantastic two storey home just 10 minutes from Kingston. Located on scenic Highway 33 near Nicholson's Point. This home features large living areas, a main level office, hardwood floors throughout, 4 upstairs bedrooms, french doors, large double doors, and all major appliances included. Your family will love the private backyard, with gazebo overlooking green space. Sitting back off the road, it is tastefully landscaped and has a large double garage. Close to Lake Ontario, you are just a few minutes from Amherstview and Kingston. (id:28587)
One Percent Realty Ltd.
193 Tullys Road
Galway-Cavendish And Harvey, Ontario
Welcome to your outdoor enthusiast's dream home nestled in the heart of the Kawarthas .This spacious 4-bedroom, 2-bathroom retreat offers the perfect blend of comfort and adventure on a sprawling 1-acre lot. Step inside this charming residence and discover a bright and open concept living .A primary bedroom and a laundry room on the main floor also walkout to a large deck for entertaining . Upstairs you'll find two generously sized bedrooms . One of the highlights of this property is the walk-out basement with direct access to the outdoors from the large family room with a cozy bar also a bedroom and bath ideal for guests . Located on a private 1-acre lot that provides endless opportunities for outdoor recreation. Whether you enjoy nature walks along this dead end road , ATV rides , snowmobiling or canoeing close by on Nogies creek which flows out to Pigeon Lake for great fishing , this location is a true paradise for year-round enjoyment. (id:28587)
Royal Heritage Realty Ltd.
5 Cedar Tree Lane
Kawartha Lakes, Ontario
Lovely 2 plus one bedroom, 2 bath home in family neighborhood. Looking to escape the city and move to beautiful Bobcaygeon? This raised bungalow features an open concept living, dining room and kitchen with a walkout to your fully fenced back yard and above ground salt water pool! The lower level has a great family room for a play area or media room! Recent updates include furnace with air conditioning (2022), stove (2022), washer and dryer (2023), dishwasher (2021) , fridge(2019), flooring (2023), patio door (2023) decks and fencing (2022).Walking distance to downtown for shopping, dining, and close to boat launch for water sports! A great find for families or retirees! (id:28587)
RE/MAX Hallmark Eastern Realty

