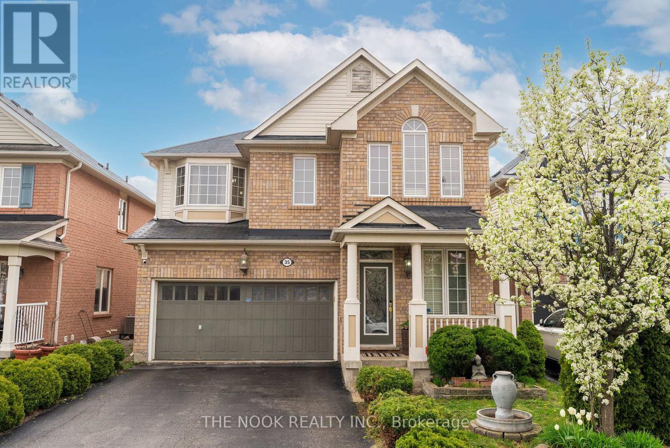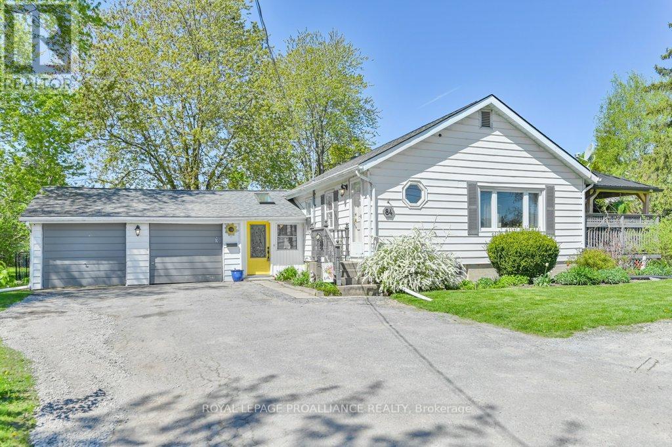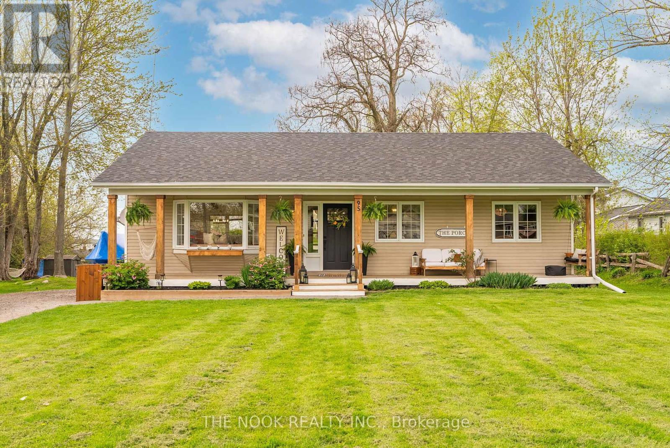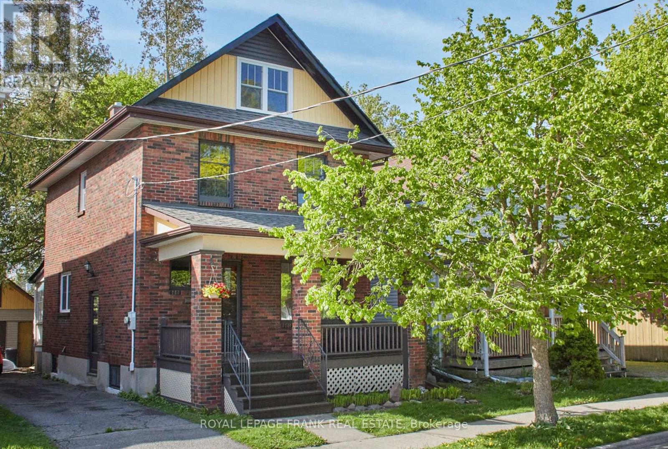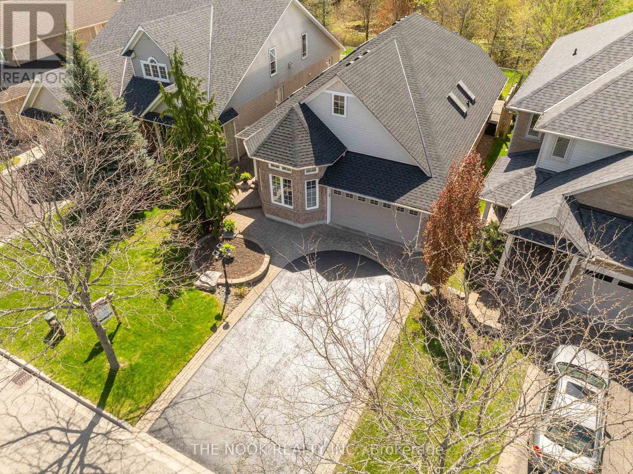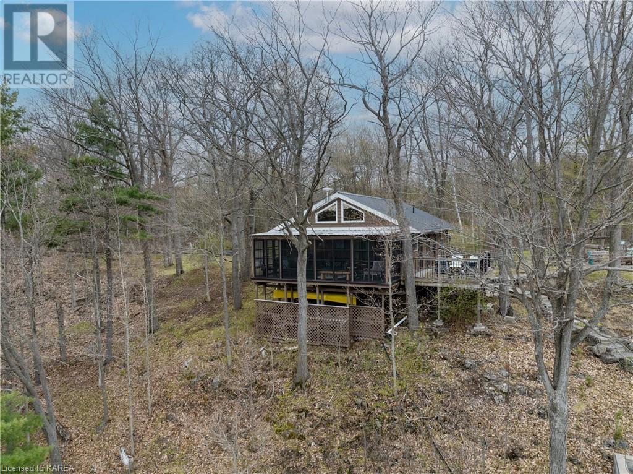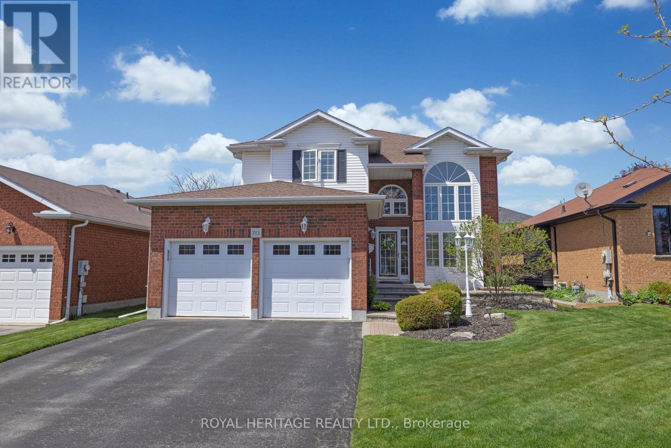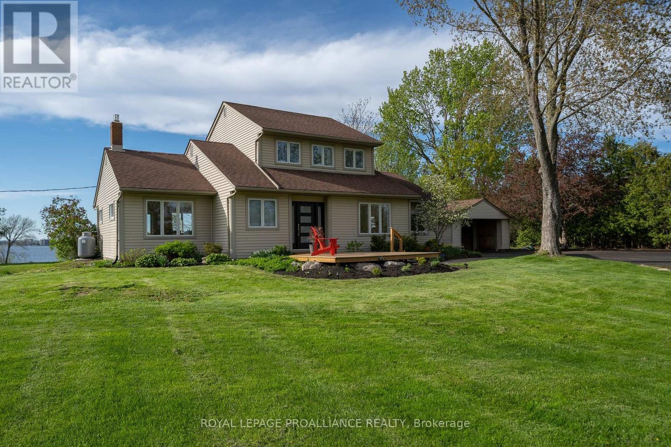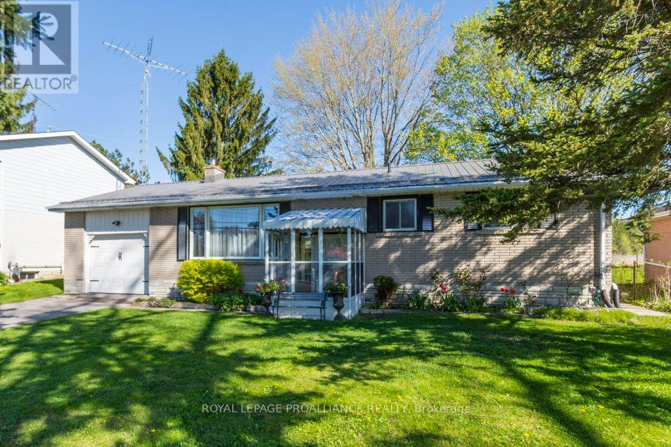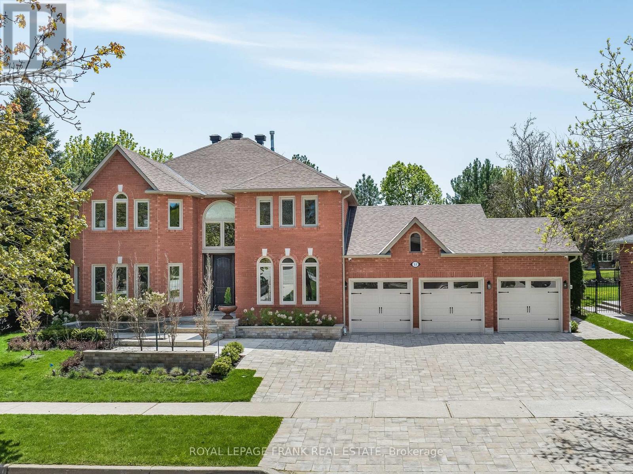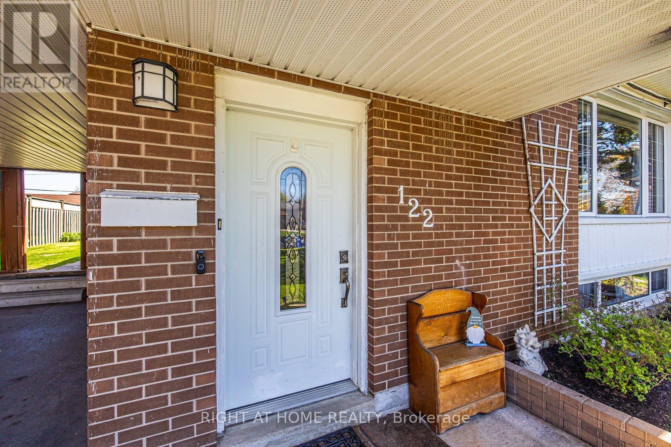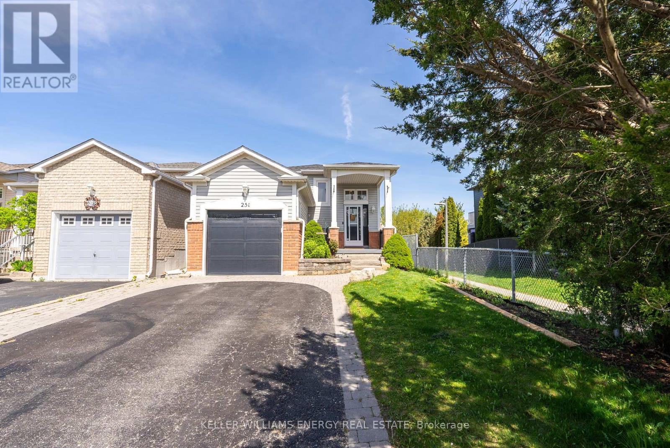Open Houses
35 Personna Circ
Brampton, Ontario
Welcome to 35 Personna Circle! This large 2 story Brick Home offers a spacious, functional layout. The 4 + 1 bedroom, 4 bathroom, open-concept main floor is perfect for a big family. Features include a private home office, dining room, and a bonus second-floor living room area! The basement boasts a large, professionally finished in-law suite! Perfect for extended family or guests. The Credit Valley Community Offers quick access to great schools, parks, transit, and dining! **** EXTRAS **** 2nd floor laundry, Freshly painted & new light fixtures throughout. (id:28587)
The Nook Realty Inc.
84 Sidney St
Belleville, Ontario
Introducing 84 Sidney Street-your ideal family haven awaits! Offering 2+1 bedrooms and 2 bathrooms, this home provides both space & comfort for your family's needs. Step outside onto the deck with a gazebo, the ultimate spot for summer hangouts and barbecues. With a fenced backyard on a generous in-town lot, room to roam is yours to enjoy. If you get caught in the rain - don't fret, there is a cozy sun-room for you to relax in! Entertainment is taken to the next level with a cozy rec-room downstairs, complete with a home theatre setup for movie nights or game days! Fully wired with a multi-room audio system, listen to different music in the bathroom, the living space AND/or outside. Parking is a breeze with an attached 2-car garage featuring hydro, offering ample storage and workspace. Close to all amenities, the 401, Zwicks Park, Meyers Pier, & a short drive to Prince Edward County, the location screams convenience! With all major updates taken care of, 84 Sidney Street is just waiting to become yours! **** EXTRAS **** House fully wired with multi-room audio system. Furnace, HVAC and plumbing in basement 12 years new. Wet Tek life-time warranty, 100 amp panel, 60 amp sub panel in garage. Monthly expenses approx. Water $117, Hydro $167, Gas $84. (id:28587)
Royal LePage Proalliance Realty
95 Centre St
Scugog, Ontario
Welcome to 95 Centre Street, an exquisite lakeside bungalow featuring 3 bedrooms on the main floor and an additional 2 legal bedrooms in the fully finished basement. Situated on nearly half an acre, this charming home is minutes away from the picturesque town of Port Perry. From the moment you arrive, you'll be captivated by the undeniable curb appeal, highlighted by a modern farmhouse front porch, meticulously manicured gardens, and lush greenery. Step inside to discover a sun-drenched main floor boasting vaulted ceilings adorned with exposed wood beams, bathing the space in natural light. The home showcases stunning upgrades throughout, elevating its appeal and charm. The main floor comprises three well-appointed bedrooms and a bright, airy laundry room. Descend to the fully finished basement, where you'll find a haven for relaxation and entertainment. Custom built-in shelving, a wet bar, and two additional legal bedrooms await, along with a convenient three-piece bath. Step outside to your expansive multi-level back deck, where you can host backyard BBQs amidst breathtaking views of the lake and mature trees. A fire pit area, complete with a legal permit for roasting marshmallows, adds to the allure of outdoor living. Conveniently located just steps from the marina, multiple parks, beach, boat launch, and community pier, this home offers easy access and a right of way to one of the most desirable parts of Lake Scugog. With Port Perry just 12 minutes away and Oshawa, Bowmanville, and Lindsay within a 20-minute drive, you'll enjoy the perfect blend of tranquil lakeside living and urban convenience. Rest assured, all major components of the home, including the roof and windows, have been replaced, ensuring peace of mind for years to come. Don't miss this opportunity to own a piece of lakeside paradise, perfectly suited for those seeking a serene community within reach of city amenities. easy access to Hwy 407, 401 and 115 (id:28587)
The Nook Realty Inc.
95 Agnes St
Oshawa, Ontario
Lovingly restored with All the quality deserving of the 97 yr old approx. 1500 sq. ft. home. Conveniently located in central Oshawa close to shopping, Rec Center, Downtown Campuses and Schools. Highlighted by the Ikea Kitchen with bamboo counter, ceramic backsplash and oak sill in the new window. Includes pot drawers, pantry, built in microwave, indirect lighting, pot lights, quality vinyl floor, walk out to covered porch. The large living room and dining rooms feature natural wood trim, French doors. Open stair case to second floor hallway with room for a desk or chair. The second level features 3 bedrooms and an updated bath with new floor drywall plumbing and lighting. The third level features a large master bedroom retreat. The hardwood floors throughout have been refinished in a light natural color, Roof is approx. 4 years old. New window in Front of third floor and newer windows in back of third floor and bathroom. The plumbing has also been redone. Seller is related to the listing agent. Please bring disclosure. Offers presented May 14, 2024 at 7:00PM. Send form 801. **** EXTRAS **** The recent renovations include Kitchen, bathrooms, Flooring, Plumbing. Detached garage was updated with cement floor and siding. (id:28587)
Royal LePage Frank Real Estate
355 Raike Dr
Oshawa, Ontario
The Wait is Over! A Stunning Magazine Worthy Jeffery Homes Energy Star Bungalow That Backs Onto The Pond And Is Located In The Sought After Kedron Park Neighbourhood. Incredibly Designed Open Concept Main Floor With Formal Dining/Office Space, Kitchen With Walk-In Pantry, Centre Island, Breakfast Area With Walk-Out To Deck And Private Back Yard Overlooking the Pond! Living Room With Cathedral Ceiling, Hardwood Flooring, Custom Shutters, Pot lights & Gas Fireplace. Large Primary Bedroom With 4 Piece Ensuite With Skylight, Separate Shower & Soaker Jet Tub With A Walk-In Closet. Large 2nd Bedroom On The Main Floor with 16ft Cathedral Ceiling, Large Wall of Windows, Custom Shutters And Closet. Main Floor Laundry Area with Custom Cupboards, Linen Closet, Laundry Sink and Direct Access to 2 Car Garage. Open Above Staircase Leads You To The Finished Basement With A Large Family/Rec Room Area, Bonus 3rd Bedroom With Closet And Window, 3Pc Bathroom with Shower. Need Extra Storage? The Large Unfinished Space Is Perfect For Tons Of Storage Or Is Waiting For You To Increase Your Living Space! Professionally Landscaped Front, Side and Back With A Combination Rod Iron/Wood Fence And Already Installed Hot Tub Pony Panel Hookup. Sunset West Exposure Views On a Custom Deck With Large Gazebo & Shed. Just Steps To Kedron Park, Golf Course, Schools And Just Minutes To Big Box Stores And Commuter Highways 407,412 and 401. This One You Got To See! (id:28587)
The Nook Realty Inc.
79 Tundra Lane
Westport, Ontario
Welcome to 79 Tundra Lane, located in the Frontenac Arch Biosphere Reserve and on beautiful Devil Lake! The views from this property are simply stunning - looking across the crystal-clear waters and the untouched shoreline of Frontenac Provincial Park. This elevated cottage sits proudly on 2.5 acres with mature trees as well as sunny and open areas and with 316' of deep, clean shoreline. The cottage has 2 bedrooms and 1 bathroom and is in pristine condition with a large open concept kitchen, dining area and living room with cathedral ceilings and direct access to the spacious sun-room. This sun-room has Sunspace windows as well panoramic views across the lake. The cottage is serviced by a full septic system, lake water intake and heated with an airtight wood stove. A few steps away and across the nicely landscaped path, you will find a beautiful Bunkie with cathedral ceilings and its own deck, where your guests can relax and unwind. Also located on this property is a one-car detached garage/workshop, a woodshed and several raised gardens for all your vegetables and flowers. Devil Lake is one of the most sought-after Lake Trout lakes located in South Frontenac Township. Frontenac Provincial Park borders the western shore of the lake with over 13,000 acres and over 100km of hiking trails. A boat ramp is located close by along the lane, offering easy access to launch your boat. The location is ideal on a dead-end road and just 20 minutes south of the beautiful Village of Westport, where you can find all the amenities that you need! (id:28587)
Royal LePage Proalliance Realty
713 Sundance Circ
Oshawa, Ontario
Location, location, location! Oshawa/Whitby border! Check out this absolutely beautiful, well-maintained home with tons of curb appeal offered for the first time in the prestigious community of Northglen. You enter into an impressive front foyer filled with an abundance of natural light. The main level has beautiful hardwood floors and a large open concept living/dining room with 16ft ceilings. The family room comes complete with a gas fireplace surrounded by built-in cabinetry. The kitchen includes beautiful granite countertops, a large eating area with lots of windows overlooking a Heated Inground Swimming Pool & a Patterned Concrete Backyard, creating the perfect setting for outdoor entertainment and relaxation. Bonus main floor office, 2PC bath, and laundry with access to the garage. The upper level features a massive primary suite with a walk-in closet and a huge ensuite (soaker tub, glass walk-in shower, and a double sink with quartz counter top), two additional bedrooms and a 4-PC main bathroom complete the upper level. California shutters throughout the main floor and second bedroom. A new environmentally friendly, energy-efficient and cost-effective cooling/heating heat pump system. Incredible Location walking distance to schools & parks. Close to public transit, golf course & all amenities! **** EXTRAS **** Private patterned concrete yard with fabulous gas heated swimming pool. Liner 2017. Pool Filter 2023. Furnace 2023, A/C Heat Pump 2024. (id:28587)
Royal Heritage Realty Ltd.
305 Massassauga Rd
Prince Edward County, Ontario
Welcome to 305 Massassauga Road nestled on the northern shore of the ever so popular Prince Edward County with 2+ acres sprawling over 172 ft of waterfront on the gorgeous Bay of Quinte. With its breathtaking views and stunning sunsets, this charming two-storey home boasts 3 bedrooms, 3 baths, gorgeous lot adorned with stunning perennial beds, and the convenience of a detached double car garage with a workshop/studio overlooking the gorgeous waterfront view. The main house features a kitchen, open concept dining/living area, large foyer, two bedrooms & two baths all complimented by modern amenities including geothermal heating, propane fireplace and cozy ambiance. The in-law suite features one bedroom, one bath, kitchen with radiant heat flooring and living area combined. Be sure to indulge in nearby wineries, beaches, and all the treasure this vibrant County has to offer. Experience the epitome of tranquil waterfront living with this County Gem. (id:28587)
Royal LePage Proalliance Realty
13246 Loyalist Pkwy
Prince Edward County, Ontario
Nestled in the picturesque town of Picton, this charming three-bedroom, one-bathroom bungalow sits on a 125 ft deep lot and backs onto fields, for the ultimate in privacy. The freshly painted main level is bright and features laminate floors in the living and dining rooms. The bright kitchen is perfect for family gatherings. 3 comfortable bedrooms, including the primary suite, and a 4pc bath are also on this floor. The unfinished basement provides ample storage. Steel roof ensures longevity and peace of mind. Convenient 1 car garage adds practicality. This home offers the perfect blend of tranquility, comfort, and convenience for your next chapter in Picton! (id:28587)
Royal LePage Proalliance Realty
11 Wilkinson Pl
Aurora, Ontario
Welcome To 11 Wilkinson Pl, Where Luxury Meets Comfort & Convenience! Enjoy 3,593 SqFt Of Incredible Finishes & A Long List Of Top Tier Features/Upgrades (See Attached List), All While Being Perfectly Placed Beside St Andrew's College & Just Minutes From Hwy 404 & All That Aurora Offers! Main Floor Features Living & Family Rms, Office, Fireplace, 2 W/Os To Backyard, Dining Rm W/ Wine Cellar & Butler's Pantry, Chef's Kitchen W/ Wolf Range, Thermador Wall Oven & Microwave, SubZero Fridge, Miele Dishwasher. Upstairs Are 4 Huge Bedrooms, Primary & Junior Primary Both With W/I Closet & Ensuite BR. Finished Basement Has A Bar W/ Sink & Fridge, Fireplace, Full Bathroom + 3 Extra Rooms. Landscaped Backyard W/ Inground Pool & Pool House. Front Yard Beautifully Landscaped W/ Gardens, 3 Car Garage. Quiet Low Traffic Cul-De-Sac Location. **** EXTRAS **** Speaker System (Not Hooked Up), Security System, Irrigation System, Wine Fridge, Wine Cellar, Pool House Fridge, 2 Fireplaces, Central Vac, BuiltIns In All Bedroom Closets, Water Softener, Humidifier. **See Attached Features/Upgrades List** (id:28587)
Royal LePage Frank Real Estate
122 Clements Rd E
Ajax, Ontario
Welcome to 122 Clements Rd E, South East Ajax. A South Ajax Family Home with an in-law suite, separate entrance to the basement and sitting on a premium 130 Foot deep lot. There is parking available for 5 cars, and the lot features no sidewalk to worry about in the winter! There is an oversized carport with access to the home through a side door. The living room has a fireplace, large picture window, crown moldings and pot lights. There is tile and hardwood flooring throughout the main floor and laminate throughout the basement. The main floor kitchen and both bathrooms have Quartz counter tops. The front foyer has 11 foot ceilings, tile flooring, double closets, access to the separate entrance basement, as well as access to the main floor and the Carport. The Finished Basement is complete with a second full kitchen, 2 more bedrooms, a full bathroom, dining room, large living room with egress windows. The fenced yard, with Home access, side yard access and carport access is perfect for summer family gatherings. Short walk to Lake Ontario and all the waterfront activities at Rotary Park and Butterfly Park. The Ajax Waterfront Trails are great for biking, walking or running, Or just people watch, or watch the waves. This Home has it all and is waiting for the next family to fill it with new memories. Easy access to GO Transit, bus routes, 401, shopping. Come explore the area and Home to see all they have to offer. The Family Home you have been waiting for. **** EXTRAS **** Southwood Park French Immersion School District and walking distance. South Ajax Waterfront Community, Short Walk To Parks, Waterfront Trails, Transit & Amenities. Bright Spacious Laundry. Energy Efficient Heating/Cooling. (id:28587)
Right At Home Realty
251 Swindells St
Clarington, Ontario
Opportunity To Own A Well Maintained Raised-Bungalow In North Bowmanville! This 2+1 Bed, 2 Bath Home Has A Large Double Car Driveway With No Sidewalk. It Has A Walk-Out From The Kitchen To A Large Deck Overlooking A Hot Tub & Above Ground Pool In The Deep, Over 150 ft Lot. The Main Floor Features Two Bedrooms & A 4 Pc Bath And The Lower Level Features A Finished Rec Room With Above Grade Windows, A 3rd Bedroom, 3 Pc Bath & Large Laundry Room! ** This is a linked property.** (id:28587)
Keller Williams Energy Real Estate

