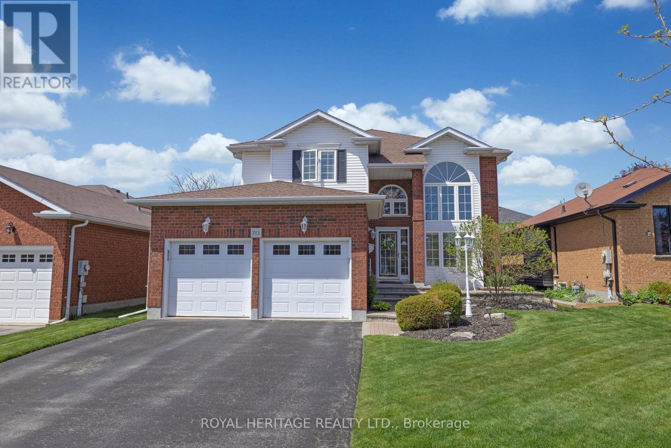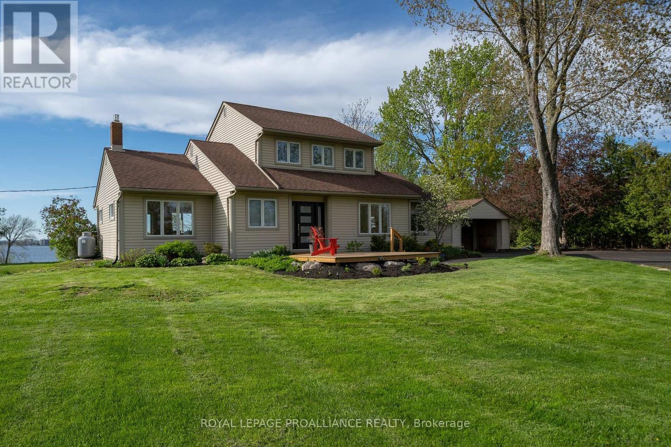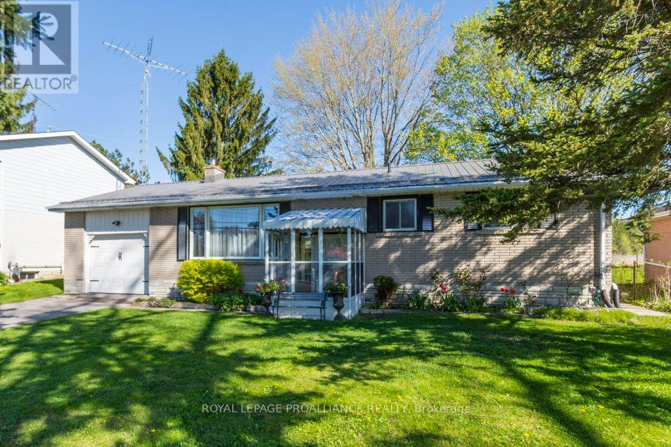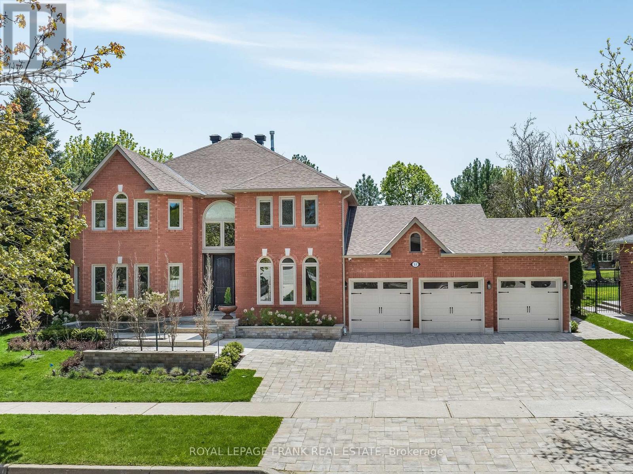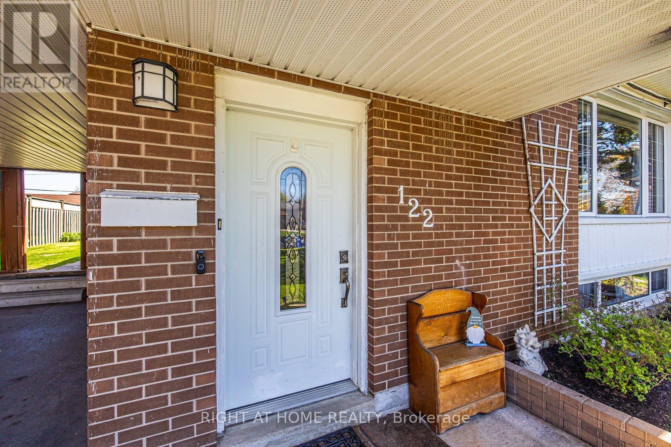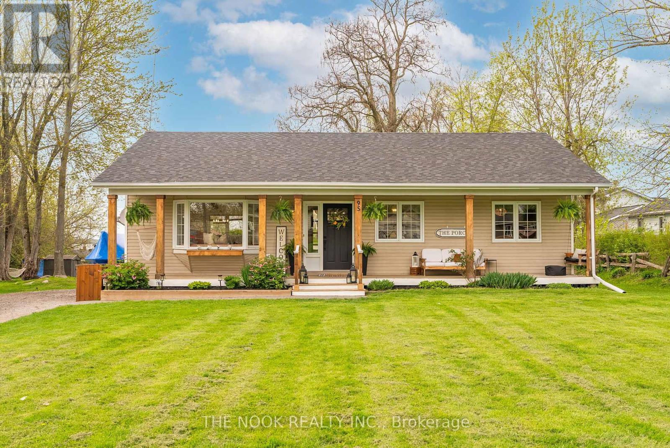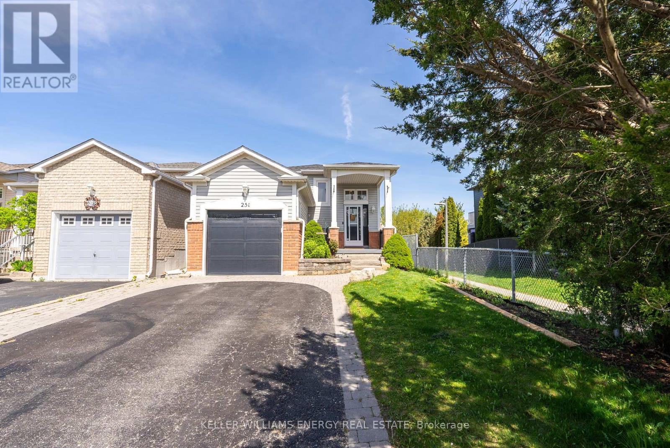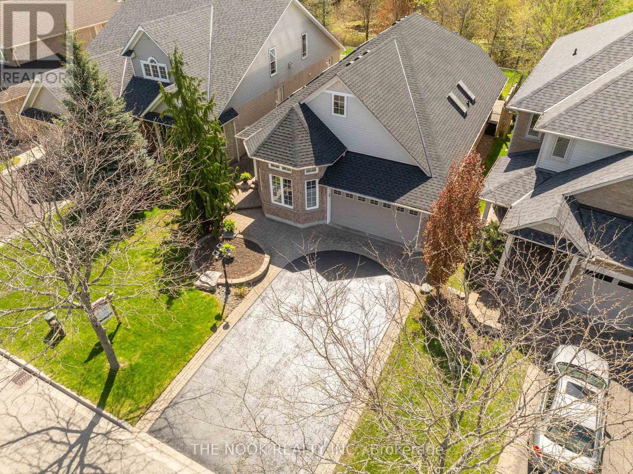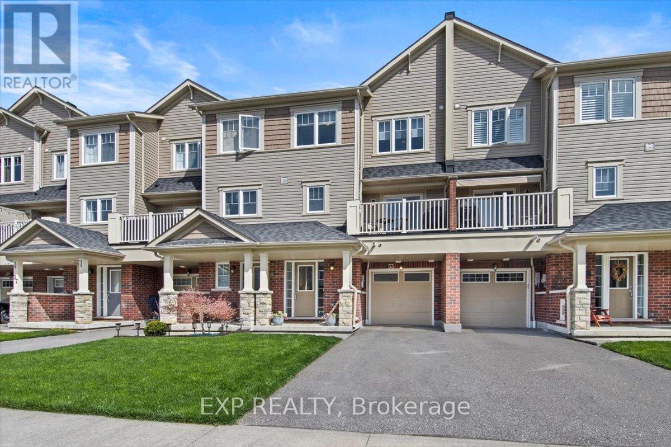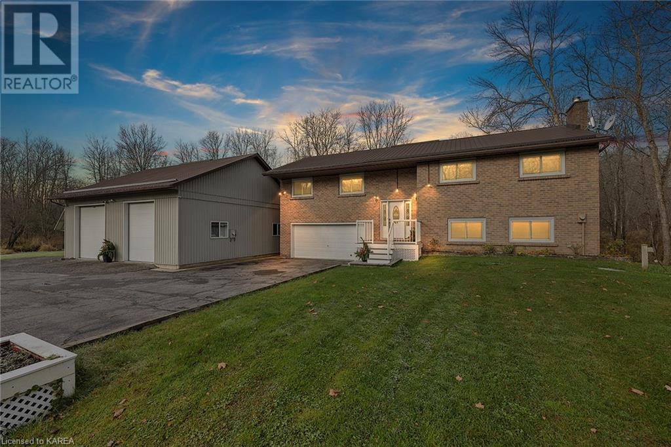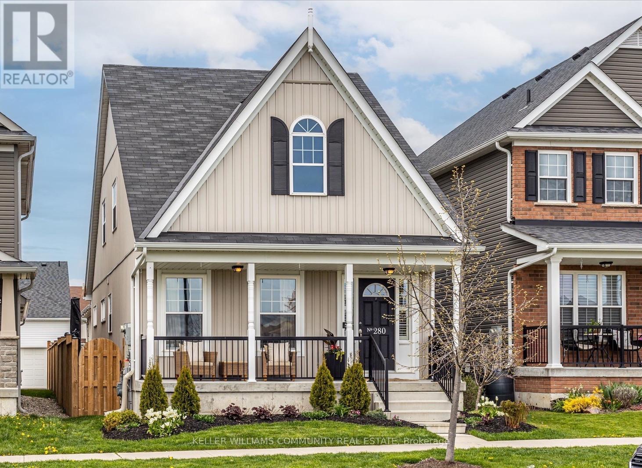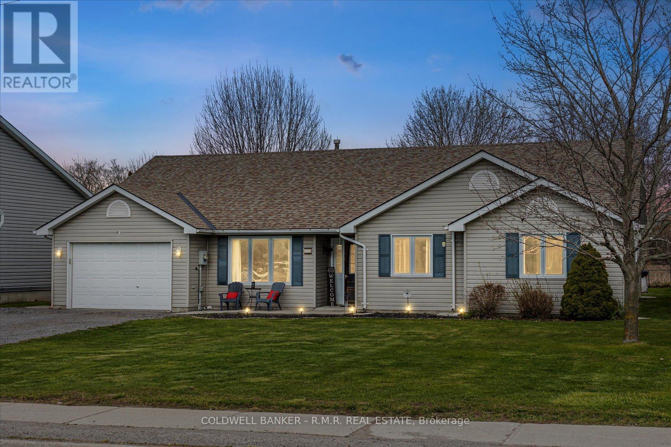Open Houses
713 Sundance Circ
Oshawa, Ontario
Location, location, location! Oshawa/Whitby border! Check out this absolutely beautiful, well-maintained home with tons of curb appeal offered for the first time in the prestigious community of Northglen. You enter into an impressive front foyer filled with an abundance of natural light. The main level has beautiful hardwood floors and a large open concept living/dining room with 16ft ceilings. The family room comes complete with a gas fireplace surrounded by built-in cabinetry. The kitchen includes beautiful granite countertops, a large eating area with lots of windows overlooking a Heated Inground Swimming Pool & a Patterned Concrete Backyard, creating the perfect setting for outdoor entertainment and relaxation. Bonus main floor office, 2PC bath, and laundry with access to the garage. The upper level features a massive primary suite with a walk-in closet and a huge ensuite (soaker tub, glass walk-in shower, and a double sink with quartz counter top), two additional bedrooms and a 4-PC main bathroom complete the upper level. California shutters throughout the main floor and second bedroom. A new environmentally friendly, energy-efficient and cost-effective cooling/heating heat pump system. Incredible Location walking distance to schools & parks. Close to public transit, golf course & all amenities! **** EXTRAS **** Private patterned concrete yard with fabulous gas heated swimming pool. Liner 2017. Pool Filter 2023. Furnace 2023, A/C Heat Pump 2024. (id:28587)
Royal Heritage Realty Ltd.
305 Massassauga Rd
Prince Edward County, Ontario
Welcome to 305 Massassauga Road nestled on the northern shore of the ever so popular Prince Edward County with 2+ acres sprawling over 172 ft of waterfront on the gorgeous Bay of Quinte. With its breathtaking views and stunning sunsets, this charming two-storey home boasts 3 bedrooms, 3 baths, gorgeous lot adorned with stunning perennial beds, and the convenience of a detached double car garage with a workshop/studio overlooking the gorgeous waterfront view. The main house features a kitchen, open concept dining/living area, large foyer, two bedrooms & two baths all complimented by modern amenities including geothermal heating, propane fireplace and cozy ambiance. The in-law suite features one bedroom, one bath, kitchen with radiant heat flooring and living area combined. Be sure to indulge in nearby wineries, beaches, and all the treasure this vibrant County has to offer. Experience the epitome of tranquil waterfront living with this County Gem. (id:28587)
Royal LePage Proalliance Realty
13246 Loyalist Pkwy
Prince Edward County, Ontario
Nestled in the picturesque town of Picton, this charming three-bedroom, one-bathroom bungalow sits on a 125 ft deep lot and backs onto fields, for the ultimate in privacy. The freshly painted main level is bright and features laminate floors in the living and dining rooms. The bright kitchen is perfect for family gatherings. 3 comfortable bedrooms, including the primary suite, and a 4pc bath are also on this floor. The unfinished basement provides ample storage. Steel roof ensures longevity and peace of mind. Convenient 1 car garage adds practicality. This home offers the perfect blend of tranquility, comfort, and convenience for your next chapter in Picton! (id:28587)
Royal LePage Proalliance Realty
11 Wilkinson Pl
Aurora, Ontario
Welcome To 11 Wilkinson Pl, Where Luxury Meets Comfort & Convenience! Enjoy 3,593 SqFt Of Incredible Finishes & A Long List Of Top Tier Features/Upgrades (See Attached List), All While Being Perfectly Placed Beside St Andrew's College & Just Minutes From Hwy 404 & All That Aurora Offers! Main Floor Features Living & Family Rms, Office, Fireplace, 2 W/Os To Backyard, Dining Rm W/ Wine Cellar & Butler's Pantry, Chef's Kitchen W/ Wolf Range, Thermador Wall Oven & Microwave, SubZero Fridge, Miele Dishwasher. Upstairs Are 4 Huge Bedrooms, Primary & Junior Primary Both With W/I Closet & Ensuite BR. Finished Basement Has A Bar W/ Sink & Fridge, Fireplace, Full Bathroom + 3 Extra Rooms. Landscaped Backyard W/ Inground Pool & Pool House. Front Yard Beautifully Landscaped W/ Gardens, 3 Car Garage. Quiet Low Traffic Cul-De-Sac Location. **** EXTRAS **** Speaker System (Not Hooked Up), Security System, Irrigation System, Wine Fridge, Wine Cellar, Pool House Fridge, 2 Fireplaces, Central Vac, BuiltIns In All Bedroom Closets, Water Softener, Humidifier. **See Attached Features/Upgrades List** (id:28587)
Royal LePage Frank Real Estate
122 Clements Rd E
Ajax, Ontario
Welcome to 122 Clements Rd E, South East Ajax. A South Ajax Family Home with an in-law suite, separate entrance to the basement and sitting on a premium 130 Foot deep lot. There is parking available for 5 cars, and the lot features no sidewalk to worry about in the winter! There is an oversized carport with access to the home through a side door. The living room has a fireplace, large picture window, crown moldings and pot lights. There is tile and hardwood flooring throughout the main floor and laminate throughout the basement. The main floor kitchen and both bathrooms have Quartz counter tops. The front foyer has 11 foot ceilings, tile flooring, double closets, access to the separate entrance basement, as well as access to the main floor and the Carport. The Finished Basement is complete with a second full kitchen, 2 more bedrooms, a full bathroom, dining room, large living room with egress windows. The fenced yard, with Home access, side yard access and carport access is perfect for summer family gatherings. Short walk to Lake Ontario and all the waterfront activities at Rotary Park and Butterfly Park. The Ajax Waterfront Trails are great for biking, walking or running, Or just people watch, or watch the waves. This Home has it all and is waiting for the next family to fill it with new memories. Easy access to GO Transit, bus routes, 401, shopping. Come explore the area and Home to see all they have to offer. The Family Home you have been waiting for. **** EXTRAS **** Southwood Park French Immersion School District and walking distance. South Ajax Waterfront Community, Short Walk To Parks, Waterfront Trails, Transit & Amenities. Bright Spacious Laundry. Energy Efficient Heating/Cooling. (id:28587)
Right At Home Realty
95 Centre St
Scugog, Ontario
Welcome to 95 Centre Street, an exquisite lakeside bungalow featuring 3 bedrooms on the main floor and an additional 2 legal bedrooms in the fully finished basement. Situated on nearly half an acre, this charming home is minutes away from the picturesque town of Port Perry. From the moment you arrive, you'll be captivated by the undeniable curb appeal, highlighted by a modern farmhouse front porch, meticulously manicured gardens, and lush greenery. Step inside to discover a sun-drenched main floor boasting vaulted ceilings adorned with exposed wood beams, bathing the space in natural light. The home showcases stunning upgrades throughout, elevating its appeal and charm. The main floor comprises three well-appointed bedrooms and a bright, airy laundry room. Descend to the fully finished basement, where you'll find a haven for relaxation and entertainment. Custom built-in shelving, a wet bar, and two additional legal bedrooms await, along with a convenient three-piece bath. Step outside to your expansive multi-level back deck, where you can host backyard BBQs amidst breathtaking views of the lake and mature trees. A fire pit area, complete with a legal permit for roasting marshmallows, adds to the allure of outdoor living. Conveniently located just steps from the marina, multiple parks, beach, boat launch, and community pier, this home offers easy access and a right of way to one of the most desirable parts of Lake Scugog. With Port Perry just 12 minutes away and Oshawa, Bowmanville, and Lindsay within a 20-minute drive, you'll enjoy the perfect blend of tranquil lakeside living and urban convenience. Rest assured, all major components of the home, including the roof and windows, have been replaced, ensuring peace of mind for years to come. Don't miss this opportunity to own a piece of lakeside paradise, perfectly suited for those seeking a serene community within reach of city amenities. (id:28587)
The Nook Realty Inc.
251 Swindells St
Clarington, Ontario
Opportunity To Own A Well Maintained Raised-Bungalow In North Bowmanville! This 2+1 Bed, 2 Bath Home Has A Large Double Car Driveway With No Sidewalk. It Has A Walk-Out From The Kitchen To A Large Deck Overlooking A Hot Tub & Above Ground Pool In The Deep, Over 150 ft Lot. The Main Floor Features Two Bedrooms & A 4 Pc Bath And The Lower Level Features A Finished Rec Room With Above Grade Windows, A 3rd Bedroom, 3 Pc Bath & Large Laundry Room! ** This is a linked property.** (id:28587)
Keller Williams Energy Real Estate
355 Raike Dr
Oshawa, Ontario
The Wait is Over! A Stunning Magazine Worthy Jeffery Homes Energy Star Bungalow That Backs Onto The Pond And Is Located In The Sought After Kedron Park Neighbourhood. Incredibly Designed Open Concept Main Floor With Formal Dining/Office Space, Kitchen With Walk-In Pantry, Centre Island, Breakfast Area With Walk-Out To Deck And Private Back Yard Overlooking the Pond! Living Room With Cathedral Ceiling, Hardwood Flooring, Custom Shutters, Pot lights & Gas Fireplace. Large Primary Bedroom With 4 Piece Ensuite With Skylight, Separate Shower & Soaker Jet Tub With A Walk-In Closet. Large 2nd Bedroom On The Main Floor with 16ft Cathedral Ceiling, Large Wall of Windows, Custom Shutters And Closet. Main Floor Laundry Area with Custom Cupboards, Linen Closet, Laundry Sink and Direct Access to 2 Car Garage. Open Above Staircase Leads You To The Finished Basement With A Large Family/Rec Room Area, Bonus 3rd Bedroom With Closet And Window, 3Pc Bathroom with Shower. Need Extra Storage? The Large Unfinished Space Is Perfect For Tons Of Storage Or Is Waiting For You To Increase Your Living Space! Professionally Landscaped Front, Side and Back With A Combination Rod Iron/Wood Fence And Already Installed Hot Tub Pony Panel Hookup. Sunset West Exposure Views On a Custom Deck With Large Gazebo & Shed. Just Steps To Kedron Park, Golf Course, Schools And Just Minutes To Big Box Stores And Commuter Highways 407,412 and 401. This One You Got To See! (id:28587)
The Nook Realty Inc.
33 Great Gabe Cres
Oshawa, Ontario
Welcome to 33 Gabe Crescent, a charming three-level freehold townhome that blends modern design with comfort and convenience. With two bedrooms and two bathrooms, this property is ideal for those seeking a stylish yet functional living space. The main level boasts an open floor plan featuring a spacious living and dining area with rich hardwood flooring and a neutral color palette that complements the natural light flooding in through large windows. The kitchen is a chef's delight, equipped with modern appliances, ample cabinetry, and sleek countertops, making meal preparation a pleasure. The third level houses two generously sized bedrooms, including a master suite with a cozy, inviting atmosphere and ample closet space. Both bedrooms feature large windows that not only illuminate the space but also offer a view of the neighborhood's serene setting. This home's location is particularly notable, situated within walking distance of lush parks, a variety of shopping options, and close proximity to the university, making it an excellent choice for professionals or small families. The outdoor spaces include a charming balcony perfect for relaxing, overlooking a well-maintained area. 33 Gabe Crescent offers a perfect blend of accessibility, style, and comfort, making it an ideal home for those looking to be near amenities while enjoying a quiet, family-friendly neighborhood. **** EXTRAS **** Near parks, Costco, UOIT, shopping, and dining. Ideal for families and students seeking convenience and style. (id:28587)
Exp Realty
5048 Highway 15
Kingston, Ontario
This property is a show-stopper. The immaculate 5 bedroom home with attached two car garage with inside entry, has all the I want items on your list. It is carpet free; has main floor laundry, high end propane stove in the family room, four season sunroom; large primary bedroom with ensuite and floor to ceiling wall of lighted closets; large additional bedrooms and bonus library/office. The detached heated shop will appeal to the car enthusiast or home business person and includes a four-post hoist and compressor. The building has its own 100 amp service. The large storage garage sits behind the shop and is perfect for storing sports gear, lawn equipment, ATV's, etc. All buildings have a metal roof and epoxy flooring. The septic was put in 2014, the house has been repainted. There is nothing much left to do but move in. (id:28587)
RE/MAX Finest Realty Inc.
280 Strachan St
Port Hope, Ontario
Welcome to Lakeside Village, a sought-after enclave in the prestigious Mason Homes community. This stunning bungaloft boasts modern upgrades and a turnkey lifestyle. The main floor features an open-concept layout with a kitchen & breakfast bar, dining & living room perfect for entertaining. Retreat to the luxurious master suite on the main level, while guests enjoy privacy on the second level with loft, bedroom and private washroom. (Loft could easily be converted to 3rd bedroom.) Enjoy the convenience of main floor laundry with built in cabinetry (Nov'22) for additional storage and access to the double car garage. Step outside to your private oasis, with a quaint low maintenance fenced yard (Fence '23). The basement with full height ceilings awaits creative opportunities. Located minutes from parks, golf course, and all amenities, this is a rare opportunity to live in one of the most desirable areas in Port Hope. Be sure to come and check out this gem! **** EXTRAS **** Additionally, this home built in 2016 is designed with energy efficiency in mind. For added convenience, a dedicated electric vehicle (EV) charger has been installed (Dec'22), making it easy to keep your EV ready for the road ahead. (id:28587)
Keller Williams Community Real Estate
187 King St E
Cramahe, Ontario
Welcome to over 2,000 square feet of true one- level living space in this charming bungalow. Looking to expand your family, reside in a country setting, or slow life down and enjoy your days in a home without stairs? This spacious four bedroom, two full bath, home is larger than it appears, offering ample space for comfortable living, with fenced backyard, and two additional sheds, perfect for your storage needs. Inside discover the practical layout that nicely separates the family space from the individual bedrooms, ensuring privacy for everyone. Make new memories in the heart of the home with family and friends in the spacious combined kitchen and dining room, with patio doors opening to the backyard. Relax in the spacious living area while enjoying the warmth of the fireplace. Unwind in your own private oasis with a large backyard retreat, complete with pool and hot tub. Whether you are hosting a barbecue or enjoying a quiet evening under the stars, this space is perfect for relaxing and entertaining. Nestled in the community of Colborne with easy access to the 401, this home provides a tranquil retreat from the hustle and bustle of daily life. (id:28587)
Coldwell Banker - R.m.r. Real Estate

