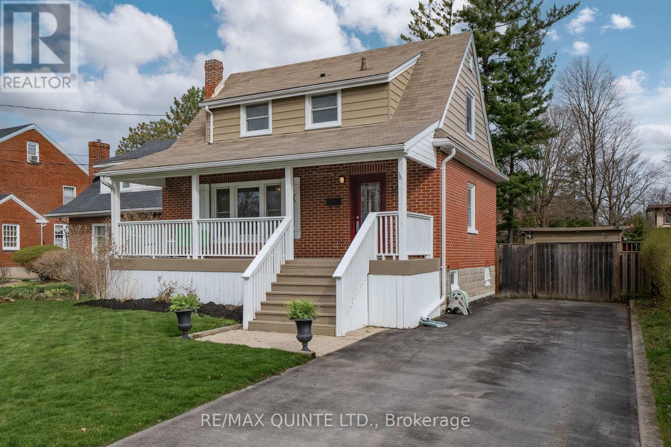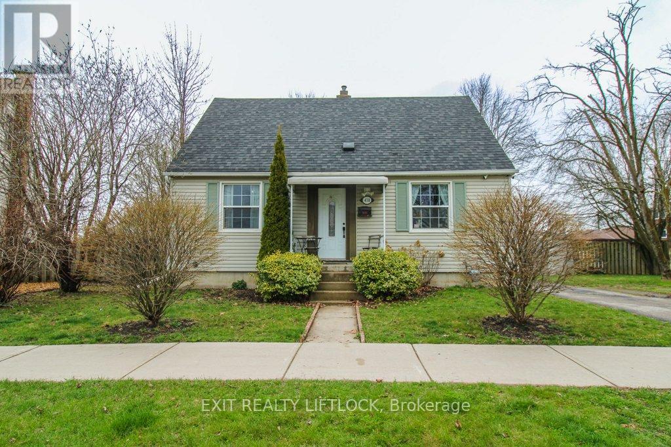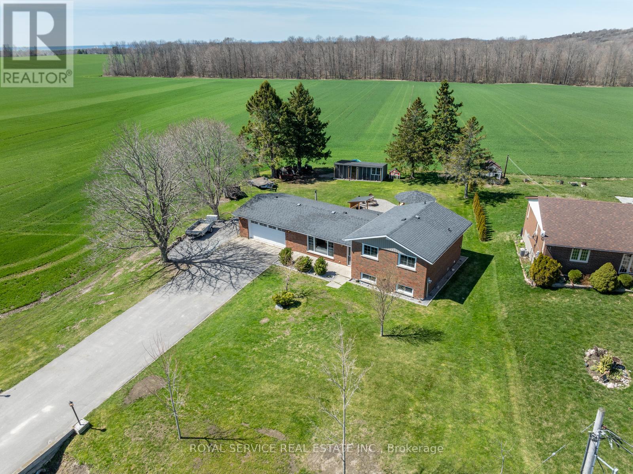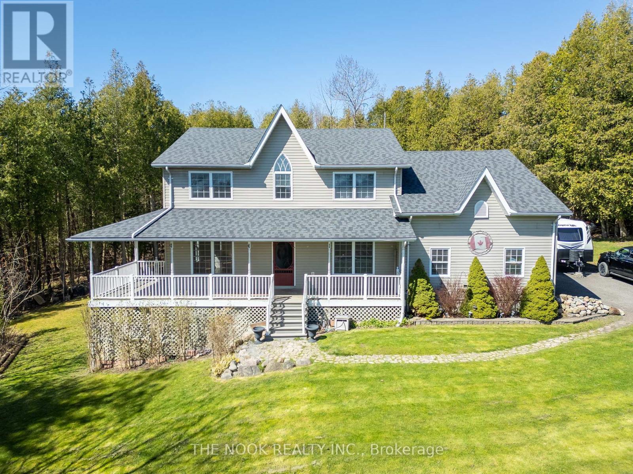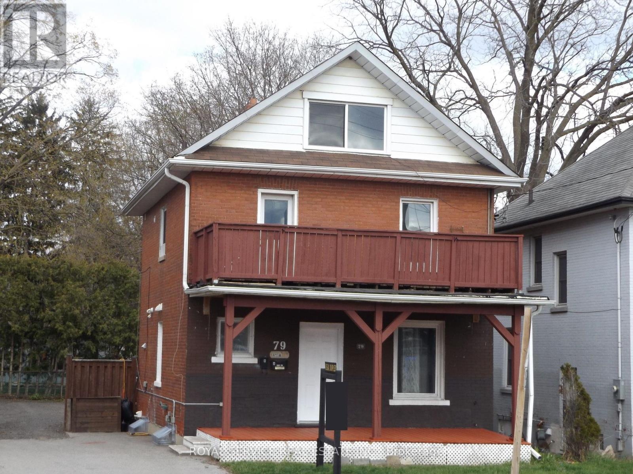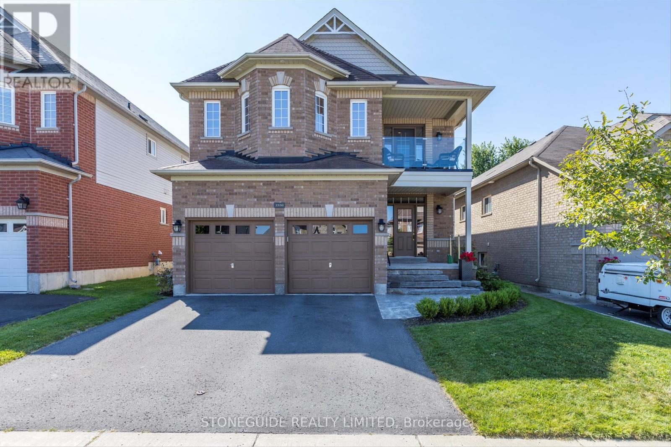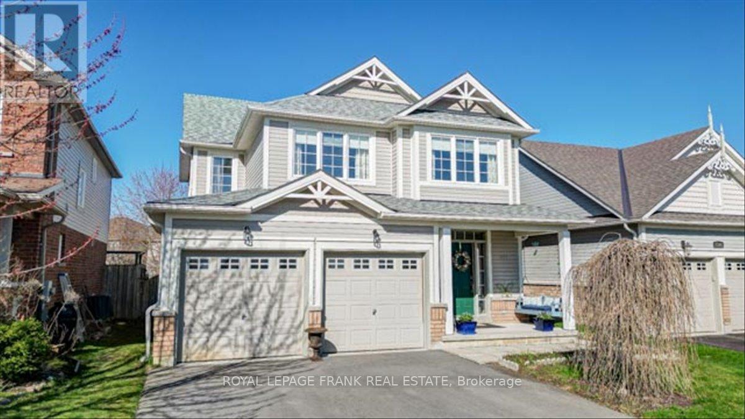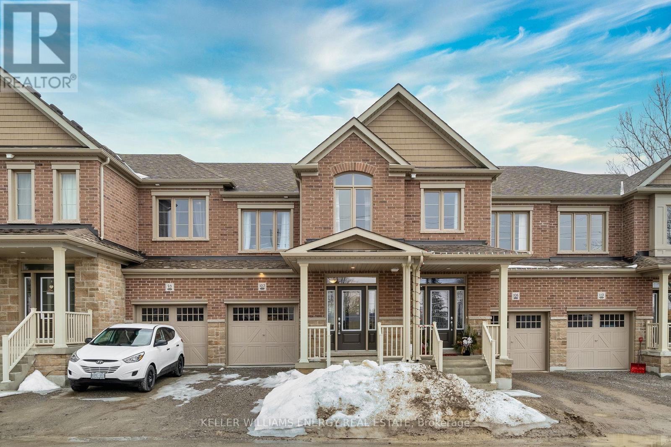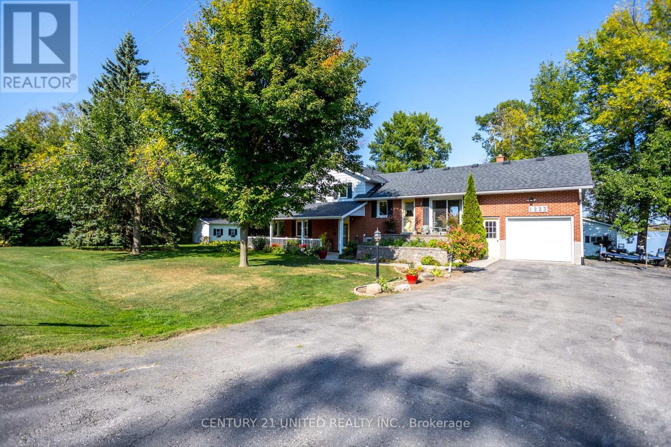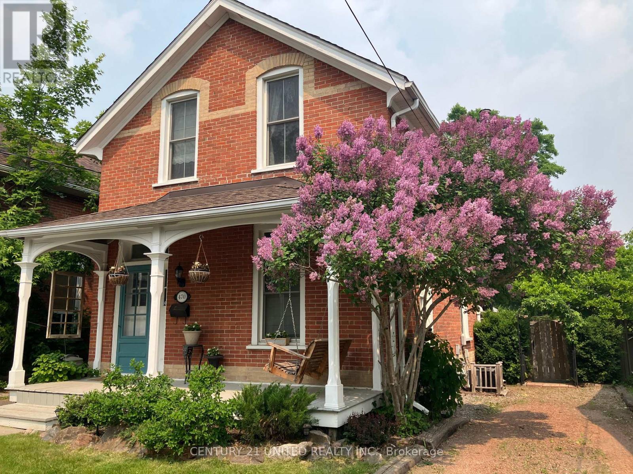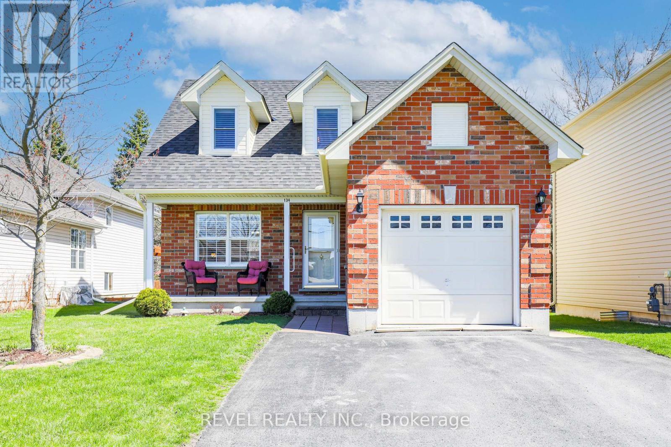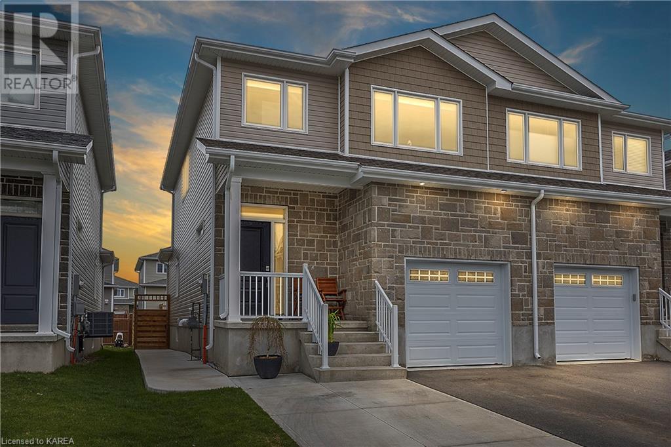Open Houses
148 Queen St
Belleville, Ontario
Check out this alluring home nestled in the heart of Old East Hill Belleville! This attractive 2-storey home boasts 4 bedrooms and 4 baths, offering ample space for you and your family to live and grow. Starting at the back of the home outside to discover your own private oasis with a refreshing (salt water) pool, perfect for those warm summer days, large deck, with patio below, and courtyard off to the side entrance to the kitchen/family room.The inviting front porch sets the tone for this entertainer's dream home, ideal for welcoming guests and bring them inside through to the backyard oasis - hosting gatherings and creating lasting memories with loved ones. Upstairs on the second floor, you are invited into the Primary Bedroom with ensuite and a beauty view of the backyard. Down the hallway are the three other bedrooms and their own full bath for privacy and security all at the same time. Back down on the main level, there is both open concept living in the kitchen and family room paired with a separate dining and living room at the front of the house. With two basements, you'll have plenty of storage space for all your belongings, as well as a dedicated area for a home gym, allowing you to stay fit without ever leaving the comfort of your own home. Currently the laundry is downstairs in one of the two basements, with the option to have laundry on the main floor in the powder room. 148 Queen Street is close to the hospital, grocery stores, downtown, local eateries, library and THE PERFECT location for Belleville's grand summer musical event, Porchfest. Don't miss out on the opportunity to make this stunning property your own. **** EXTRAS **** Gas line to BBQ. Pool's deepest point 6ft deep. *Inclusions continued: Battery Powered Lawn Mower, Weed Whacker, Gazebo, Outdoor Umbrella & Stand, Pool Equipment, Pool Heater. (id:28587)
RE/MAX Quinte Ltd.
438 Hamilton St
Peterborough, Ontario
Begin Home Ownership Here! Peterborough's desirable south end has this lovely well maintained 4 bedroom home which is move in ready. Open concept kitchen, living room plus eating bar make these rooms feel bright and spacious. 2 bedrooms on main floor and 2 on upper level as well as 1 in the basement. Large mud room entrance at rear of house gives plenty of storage space as well as a covered walk to large deck overlooking private yard big enough for a pool or triple garage if desired. Quiet street, walking distance to a park or Lansdowne Place for shopping. (id:28587)
Exit Realty Liftlock
1700 Mcewen Rd
Cobourg, Ontario
Sweet Escape - Nestled on the outskirts of Cobourg, this charming three-level sidesplit home offers a tranquil retreat on nearly half an acre of picturesque land. Surrounded by farm fields on three sides, it provides privacy, yet is conveniently located less than 10 minutes from the highway. Inside, the open concept main floor floods with natural light, creating an inviting ambiance throughout. The dining room overlooks the beautifully landscaped backyard, providing a serene backdrop for meals and gatherings. The kitchen, newly updated, boasts modern amenities and style, ensuring both functionality and aesthetic appeal. Ascending to the upper floor, discover three spacious bedrooms, offering ample space for family and guests, complemented by a convenient 4-piece bath. Descending to the lower level, a cozy rec room awaits, featuring a newly built entertainment wall with an electric fireplace, shiplap detailing, and built-in shelves, perfect for unwinding after a long day. Additionally, the lower level boasts a 3-piece bath for added convenience. This home has been meticulously maintained with thoughtful upgrades, ensuring quality and comfort for years to come. Entertainment Wall (2024), Septic Pumped (2023), Kitchen Reno (2021), Appliances (2020-2021), Furnace/Ductwork (2019), Deck/Outdoor Space (2018), Roof (2017), GenerLink Hookup (2023). **** EXTRAS **** For added drainage efficiency and protection against water damage, the backyard is equipped with weeping tiles, ensuring a dry and well-maintained outdoor space. Garage Has 40amp Panel & 240 Plug For Welder. (id:28587)
Royal Service Real Estate Inc.
127 Parliament St
Cramahe, Ontario
Nestled amidst the tranquil beauty of the countryside, yet conveniently located a stone's throw from the highway, this exquisite 4-bedroom, 3-bathroom, 2-story home offers the perfect blend of serene living and commuting convenience. Sitting proudly on a lush, 2-acre treed lot, this property is a haven for those seeking space, privacy, and connection with nature.As you step inside, you're greeted by a warm and inviting atmosphere, with spacious rooms bathed in natural light, creating an ambiance that feels both cozy and expansive. The main level boasts a beautifully appointed kitchen with modern appliances, a generous living area with stone fireplace and a dining room overlooking the yard. Upstairs, the bedrooms offer ample space and comfort for family and guests alike. The primary suite, with its enchanting views, walk-in closet, and ensuite bathroom, is a sanctuary of relaxation.The property's hidden gem is the walk-out basement apartment, featuring 2 bedrooms, 2 bathrooms, and a separate laundry facility and full kitchen.This versatile space is ideal for extended family, guests, or as a rental opportunity. Outside, the expansive lot invites outdoor living and activities, with plenty of room for gardening, leisure, and exploration among the mature trees that provide privacy and a sense of being embraced by nature.This home is a rare find, offering the best of country living with the convenience of easy highway access for commuting. **** EXTRAS **** Roof 2019, AC 2021, Furnace 2020, Hot Water Tank 2020, Basement dishwasher ""as is"" (id:28587)
The Nook Realty Inc.
79 Ritson Rd N
Oshawa, Ontario
Opportunity Knocks! 2 1/2 Storey Brick Legal Duplex Walking Distance To Downtown. Close To Transit, Parks, Schools, Restaurants And Shopping. Timmies, Grocery Stores, Dollarama, Across The Street From Costco And Many Amenities. 1 Bed/2 Bath Unit On Main Floor with 2 Additional Rooms In Basement & Large Open Deck In Backyard. Recently Painted Upper Unit With New Flooring in Bedroom, Kitchen & Dining Area Accessed From Front Covered Porch Is A 1 Bed, 1 Bath Unit With W/O To Sun Deck And Massive Third Floor Loft. **** EXTRAS **** Includes 2 Fridges, 2 Ranges, 2 B/I Dishwasher, 2 Microwaves (1 Otr & 1Countertop) 2 Laundry Units. Separate Hydro Meters. Walk Score Of 85. Verywalkable - Most Errands Can Be Accomplished On Foot. (id:28587)
Royal Service Real Estate Inc.
2530 Cunningham Blvd
Peterborough, Ontario
This lovely home is located in desirable Thompson Bay Estates close to the Rotary Trail, Peterborough Golf & CC, Otonabee River, local parks, and Trent University. This home has great curb appeal with a new walkway, stone steps, glass railing and inviting porch. The main floor offers a dining room and living room with double-sided fireplace shared with family room. The eat-in kitchen leads to a private deck with gazebo to enjoy morning coffee or evening dinner. You will also find the main floor laundry room & 2 pc bath near the double garage entrance . Upstairs you will find a large primary suite with walk-in closet and a huge ensuite complete with double vanity and makeup counter, jacuzzi tub and separate shower. A second large bedroom also has its own ensuite and walk-in closet and the 3rd and 4th bedrooms are separated by a 4 pc bathroom with double vanities. This amazing floor plan also has space for an office or reading nook leading to a 2nd storey deck. The lower level is unfinished with a rough-in for a 5th bathroom, a blank canvas for your imagination. New Roof completed May 2, 2024. (id:28587)
Stoneguide Realty Limited
1144 Scollard Dr
Peterborough, Ontario
THOMPSON BAY ESTATES: Beautiful home by Picture Homes - Osgoode Design, offered for the first time by the original owner in this upscale & desired neighbourhood. This well loved, 4 bedroom + den, 3.5-bathroom home with 2nd storey laundry and finished basement will embrace you with good energy the moment you enter. With room for the whole family to gather, live and play from the harvest table sized dining area to the heart of the home open-concept kitchen & living room, with a gas fireplace for the cooler evenings and romantic souls. Level walk-out to the back deck with a privacy fenced backyard, that is perfect for your four-legged friends too. Celebrate life by entertaining with family & friends in the terrific recreation room complete with a wet bar and three-piece washroom... great for dancing the night away or catching a movie. Thompson Bay on the Trent Severn Waterway is next to the Peterborough Golf and Country Club and a conservation waterfront community in the northeast corner of the city near Trent University. Just take the path across the street and you are a two-minute walk to the Rotary Walking Trail with a natural landscape of rivers, parks, forests, and ponds or grab the kayak and take it all in from the water... the birders will be fascinated to watch the trumpet swans and the large variety of birds that visit here. Ice skate, snowshoe, and cross-county ski in the winter. Great for the active family with excellent public schools nearby and a large community playground. If these walls could talk, they would say ""don't hesitate... love, peace & happiness resides here"". Take the virtual tour and come see! (id:28587)
Royal LePage Frank Real Estate
102 Shand Lane
Scugog, Ontario
Stunning Freehold Town Home In West Scugog Village By Jeffery Homes ""Buckhorn Model"". The Buckhorn Model Airy 9' High Ceilings On Main Floor With Elegant Hardwood Flooring On Main Floor Open Concept Main Level With Kitchen, Dinette And Great Room And A Stained Oak Staircase Leading To Second Floor With Wrought Iron Spindles. Large Primary Bedroom With Decadent 4 Piece Primary Ensuite Direct Indoor Garage Entry To A Mudroom Prime Location Minutes Away From Downtown Port Perry. Close To Schools, Shopping And The Waterfront. (id:28587)
Keller Williams Energy Real Estate
1223 Harrington Dr
Smith-Ennismore-Lakefield, Ontario
You will love this spectacular 159' of waterfront on beautiful Chemong Lake. The views from this huge 3 bedroom home with 4 season screened sunroom & large family room are stunning. Enjoy the upgraded kitchen featuring Jenn Air Range. The outdoor space is complete with garage and walk around porch, beautifully landscaped on a large lot. Enjoy the convenience of its very own boathouse and marine rail system and additional workshop. All this is ready for your family to live or retreat to. The best value on the tri lakes, enjoy boating to Bridgenorth, Ennismore, Buckhorn or Bobcaygeon, lock free. A must see impressive waterfront home. (id:28587)
Century 21 United Realty Inc.
470 Donegal St
Peterborough, Ontario
Located on a quiet street within walking distance of downtown via the Jackson Creek footpath. This charming property, built by prominent Peterborough foundry businessman William Hamilton circa 1880, is located near the historic Hamilton Carriage House. The inviting front hallway leads to a spacious open plan living and dining area featuring 10' ceilings, original hardwood floors and a newer wood stove; perfect for relaxing on cold winter evenings. The main floor also includes a 2 piece bath, kitchen with gas range and oven, updated countertops and backsplash. Beyond the kitchen is a spacious two storey addition with a skylight providing a cozy second living space with a newer gas stove. Upstairs you'll find 3 bedrooms and a 4 piece bath with a clawfoot tub/shower. The upstairs of the addition is currently used as a bright and airy primary bedroom. The side door of the addition leads to a private fenced-in backyard featuring a stone patio, rose garden, perennial gardens and a wood shed. This lovely home is located close to schools, transit, Jackson Park, restaurants, cafes and so much more. A pre-inspected home. **** EXTRAS **** Approx. 1,900 sqft above grade. Hydro One $607.00 approx. yearly. Enbridge $1,818.00 approx. yearly. Water/Sewer $698.00 approx. yearly. HWT rental $36.00 monthly. (id:28587)
Century 21 United Realty Inc.
134 Victoria Ave N
Kawartha Lakes, Ontario
This charming 3-bedroom, 3-bathroom home nestled in Lindsay's coveted North ward boasts a blend of brick and vinyl exterior, newer soffit, facia, roof, most windows & complemented by elegant wood floors throughout. Enjoy ample natural light streaming through large picture windows adorned with California shutters. The spacious eat-in kitchen leads seamlessly to a deck overlooking a secluded, private backyard oasis. Upstairs, three bedrooms and a full bath provide comfort and convenience, while the lower level offers a finished space with a 2-piece bath, full utility area, and laundry. With its proximity to amenities, places of worship, hospitals, and shopping, this residence offers both serenity and convenience. Book a viewing today. (id:28587)
Revel Realty Inc.
1388 Andersen Drive
Kingston, Ontario
WELCOME HOME TO THIS PRISTINE 3 BEDROOM, 1750 SQ/FT LUXURY SEMI-DETACHED HOME BUILT BY CARACO HOMES. OFFERING ENGINEERED HARDWOOD FLOORS THROUGHOUT THE MAIN AND 2ND FLOOR, THIS CALGARY MODEL WELCOMES YOU WITH A MODERN TILE FOYER, WITH A 2 PC POWDER ROOM, OPEN CONCEPT KITCHEN/DINING ROOM, SPACIOUS GREAT ROOM, WITH STONE COUNTERTOPS, MAIN FLOOR LAUNDRY AND A CORNER FIREPLACE. THE HARDWOOD STAIRCASE LEADS YOU TO THE 2ND FLOOR, OFFERING A SPACIOUS PRIMARY BEDROOM COMPLETE WITH A 5 PC ENSUITE BATH & WALK-IN CLOSET. THE EXTERIOR OFFERS PARKING FOR 2, AND A FULLY FENCED REAR YARD ALONG WITH A LARGE 2 TIERED DECK MAKING IT PERFECT FOR ENTERTAINING. DON’T MISS OUT ON MAKING THIS HOUSE A PLACE TO CALL HOME! (id:28587)
RE/MAX Finest Realty Inc.

