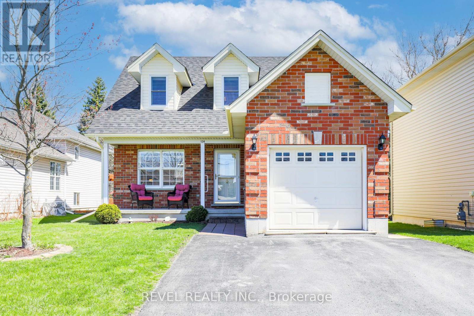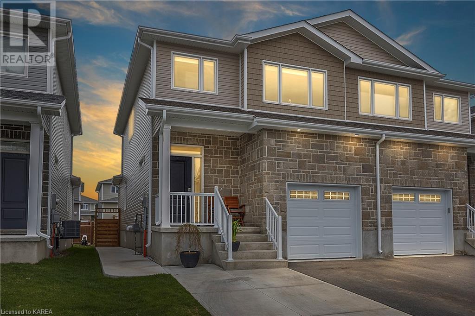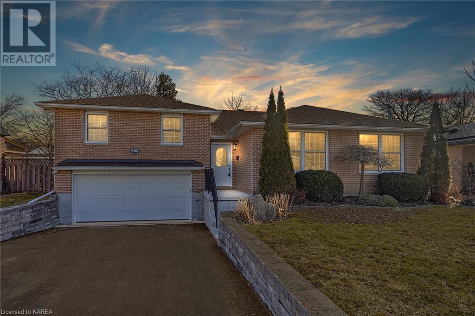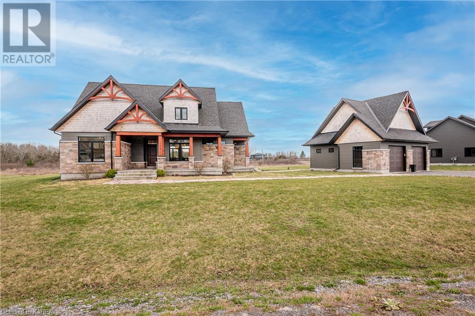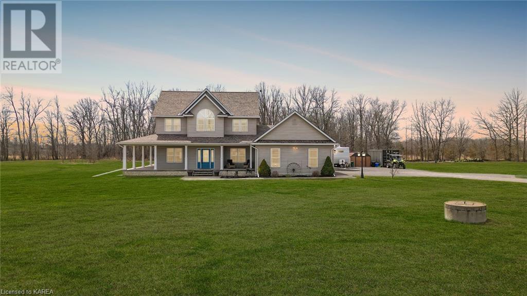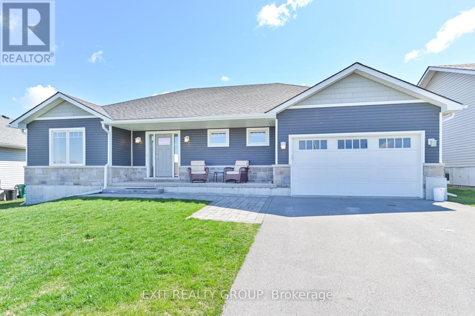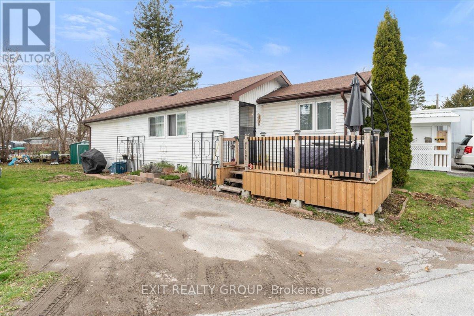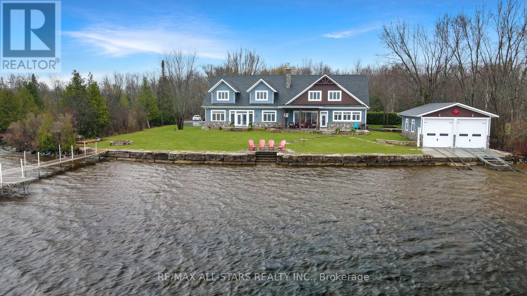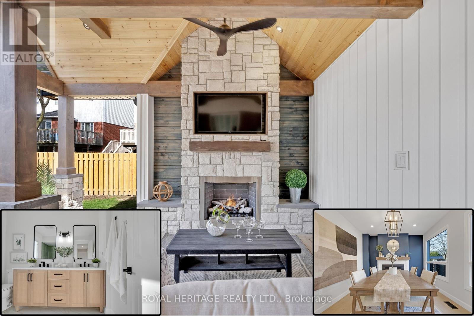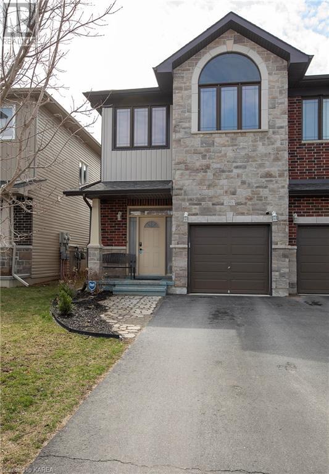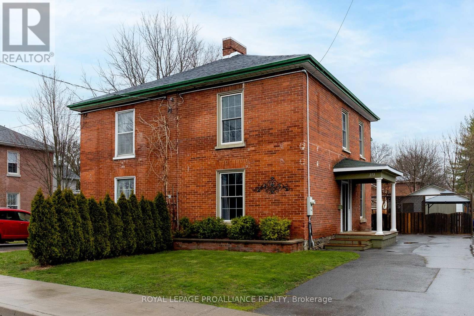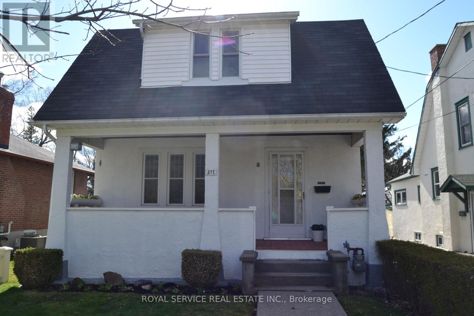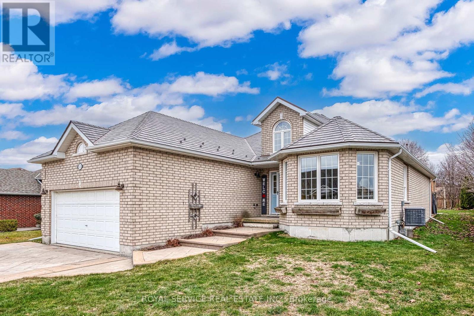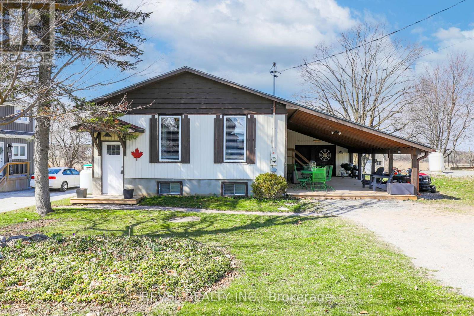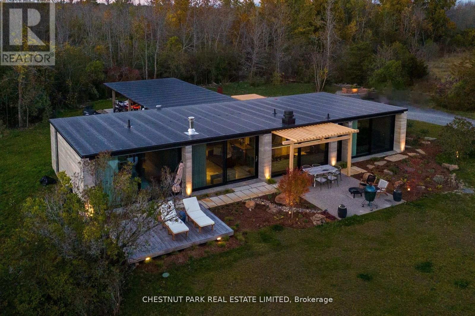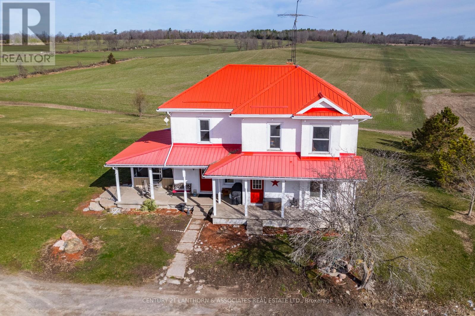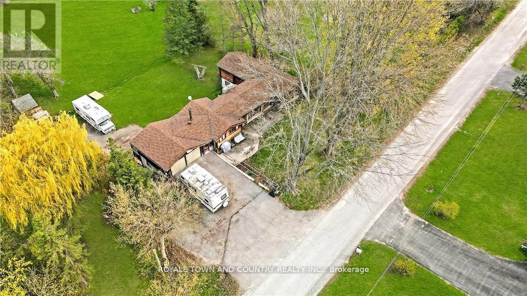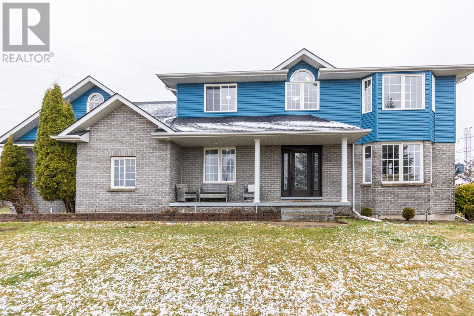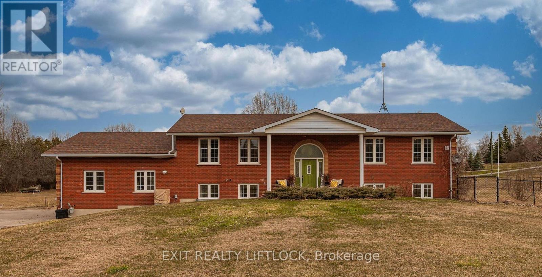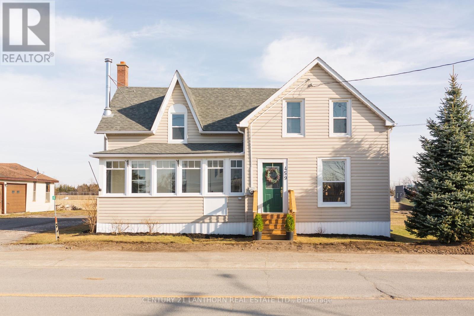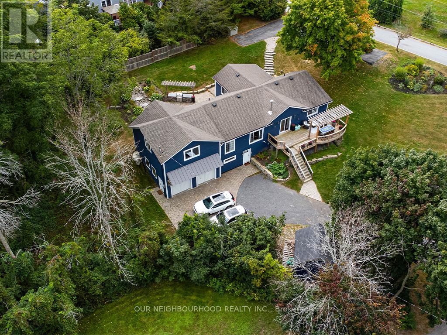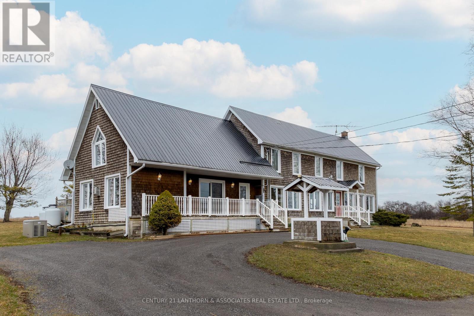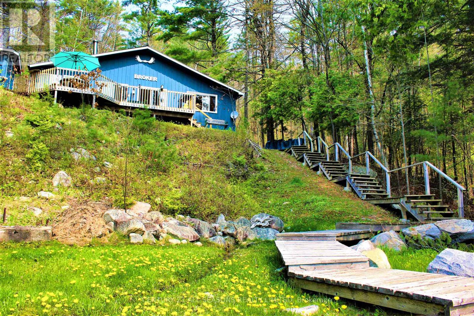Open Houses
134 Victoria Ave N
Kawartha Lakes, Ontario
This charming 3-bedroom, 3-bathroom home nestled in Lindsay's coveted North ward boasts a blend of brick and vinyl exterior, newer soffit, facia, roof, most windows & complemented by elegant wood floors throughout. Enjoy ample natural light streaming through large picture windows adorned with California shutters. The spacious eat-in kitchen leads seamlessly to a deck overlooking a secluded, private backyard oasis. Upstairs, three bedrooms and a full bath provide comfort and convenience, while the lower level offers a finished space with a 2-piece bath, full utility area, and laundry. With its proximity to amenities, places of worship, hospitals, and shopping, this residence offers both serenity and convenience. Book a viewing today. (id:28587)
Revel Realty Inc.
1388 Andersen Drive
Kingston, Ontario
WELCOME HOME TO THIS PRISTINE 3 BEDROOM, 1750 SQ/FT LUXURY SEMI-DETACHED HOME BUILT BY CARACO HOMES. OFFERING ENGINEERED HARDWOOD FLOORS THROUGHOUT THE MAIN AND 2ND FLOOR, THIS CALGARY MODEL WELCOMES YOU WITH A MODERN TILE FOYER, WITH A 2 PC POWDER ROOM, OPEN CONCEPT KITCHEN/DINING ROOM, SPACIOUS GREAT ROOM, WITH STONE COUNTERTOPS, MAIN FLOOR LAUNDRY AND A CORNER FIREPLACE. THE HARDWOOD STAIRCASE LEADS YOU TO THE 2ND FLOOR, OFFERING A SPACIOUS PRIMARY BEDROOM COMPLETE WITH A 5 PC ENSUITE BATH & WALK-IN CLOSET. THE EXTERIOR OFFERS PARKING FOR 2, AND A FULLY FENCED REAR YARD ALONG WITH A LARGE 2 TIERED DECK MAKING IT PERFECT FOR ENTERTAINING. DON’T MISS OUT ON MAKING THIS HOUSE A PLACE TO CALL HOME! (id:28587)
RE/MAX Finest Realty Inc.
908 Percy Crescent
Kingston, Ontario
Special Lakeland Acres Home - Situated on a quiet crescent in this well established neighbourhood with wide lots and mature trees, you’ll feel the soothing summer breeze off nearby Horsey Bay. Step inside and the wonderful flow of this custom back-split is ever revealing, spacious, and exceeds expectations. As does the obvious loving care this home exudes. Detailed and luxuriously updated of late, it ticks all boxes with: a custom birch kitchen; Gaylord rustic oak hardwood, slate, and ceramic flooring; custom centre stairway; incredible principal bedroom with spa-like ensuite and large walk-in closet; three other spacious bedrooms; newly renovated main bathroom and basement with large recreation room, laundry half-bath room, abundant storage, and walkout to the insulated and heated oversized garage with hydronic tubing installed below the floor. The fully fenced rear yard is private, sizeable, and has a powered shed. Add to this great primary schools, recreational facilities, public transit, shops, services, and several waterfront parks all nearby. This truly is a special home in a special place. Come see for yourself. (id:28587)
Sutton Group-Masters Realty Inc Brokerage
103 Valroma Place
Kingston, Ontario
Welcome to 103 Valroma Place! Located in a quiet cul-de-sac, backing onto undeveloped lands, this executive craftsman-style 3-bedroom, 2-bathroom home stands amongst equally beautiful homes in one of Kingston’s newest exclusive subdivisions, Saint Lawrence Woods. This brick and stone detached home sits on a large lot, walking distance to Sibbit Park, a naturalized green space on the shores of the St. Lawrence River and Lake Ontario. With 2,192 sq.ft. of finished space to enjoy, the open concept home features a large living room, stylish eat-in kitchen and dining room, mud room, and a large laundry room, all accented by generous windows ensuring an abundance of natural light. Stone and tilework craftsmanship are seen throughout the home, with accent walls and a stunning contemporary ensuite bathroom to the main floor master bedroom. Along with a second main floor bedroom, the upper level features a family room and an additional bedroom. The full height basement is awaiting your vision for finishing. Outside, relax on the covered rear porch and enjoy the peaceful environment or work in your stunning detached 2-car garage. Conveniently located minutes from downtown Kingston, this home is an easy commute to CFB Kingston, the Royal Military College, Queen’s University, KGH and St. Lawrence College. Additionally, you can quickly access Hwy 2, Hwy 15 and the 401. (id:28587)
Royal LePage Proalliance Realty
175 Brennan Road
Belleville, Ontario
Accessible In-Law Suite! This exceptionally well built, country escape sits on a picturesque, 2.89 acre lot with scenic views of the rolling countryside and boasts 3259 of total sqft. Tall ceilings, crown moulding, and rich oak hardwood greet you upon entering the home. The main exterior area of the house features a 120' x 8' covered, wraparound porch with a concrete patio in the backyard that is well suited for entertaining guests. The office off of the front door could alternatively be used for formal dining. The primary bedroom features an ensuite complete with a jacuzzi tub. A second full washroom is available for occupants of the two other bedrooms down the hallway. The in-laws would thrive in their separate 800 sqft space that is located on the north wing of the home with stair-free access just off of the driveway, and a private composite deck with a hot tub. Alternatively, this space would be excellent for generating income! The HVAC system is exceptional, with an in-floor radiant heating system for the basement, the in-law suite, and the oversized insulated garage/workshop that is complimented by a forced air furnace and A/C serving the primary area, and a heat pump serving the in-law suite allowing for ease of climate control in each space. The basement has new drywall installed and is prewired for a home entertainment system. Don't miss out on an opportunity to own this desirable, unique, home that is only minutes to the 401, Belleville and only 30 minutes to the county! (id:28587)
Exp Realty
25 Meagan Lane
Quinte West, Ontario
This stunning bungalow was thoughtfully designed in 2016 to take full advantage of the breathtaking views of the Trent River. The expansive 14x32 deck provides the perfect spot to appreciate the stunning scenery while the gazebo offers a tranquil retreat during the warmer months. Nestled in a fantastic neighborhood, this home was built with a premium cost to maximize the views & features a spacious attached double car garage. Stepping inside, you'll find yourself in a bright & open living space that seamlessly blends the living room, dining room, and kitchen with a convenient island. With a total off four bedrooms, two upstairs & two downstairs, there's plenty of space for all. The primary bedroom boasts a walk-in closet & an ensuite with a luxurious glass walk-in shower. Downstairs, you'll find stunning new oak stairs, large bedrooms & a washroom with a glass shower. Oversized windows throughout the lower level allow natural light to flood in & showcase the beautiful surroundings. (id:28587)
Exit Realty Group
#75 -63 Whites Rd
Quinte West, Ontario
Lovely 4 bed, 1 bath 60 ft x 12 ft mobile home, perfect for downsizing or first time homebuyers. Located in Sunny Creek Estates. Home boasts 4 bedrooms, 1 4 piece bath, large open concept kitchen and dining area, bamboo flooring, C/A. Fridge, stove, washer & dryer included. Updates include front deck 2022, roof 2020, new kitchen 2022, furnace 2022, a/c 2022, bathroom updated 2024. You won't want to miss out on this amazing opportunity. (id:28587)
Exit Realty Group
25 County Rd 8
Kawartha Lakes, Ontario
Welcome to your dream home and escape to this secluded custom-built home on Cameron Lake. Offering an impressive 240ft of waterfront and sprawling across 4 acres this property is a true gem. It provides ample opportunities to enjoy stunning lake views. This extensively landscaped property includes a Rainbird Irrigation System, firepit, gorgeous flagstone patio, and a large double dry slip boathouse. Spanning over 4500 sqft this home features expansive living space with 4 beds, 4 baths, and a 2-bed in-law suite ideal for large family & guests. The main floor showcases a large open-concept kitchen, dining & living room boasting a shiplap accent wall, a wood-burning fireplace, a walk-in pantry, a wine cooler built into the island, an office/den & a walk-out to a covered deck. Down the hall, you will find a large spacious foyer with a closet & 3 more bedrooms two of those having a gorgeous view of the lake, a 4-piece bath, and a laundry room with a linen closet. The primary bedroom features a large walk-in closet with built-ins, a 5-piece ensuite with a double sink, a double shower, and a soaker tub. As well as walk out to the lakeside. Attached to this remarkable bungalow is a 3-car garage insulated with a wood stove and a large insulated unfinished rec room above. There is so much more that this place has to offer and with being 5 mins from town you are not only purchasing a home but discovering the true luxury of waterfront living in the Fenelon Falls Community. (id:28587)
RE/MAX All-Stars Realty Inc.
1711 Rudell Rd
Clarington, Ontario
*Open House Friday May 3 6pm-8pm* Like something out of a design magazine, this dream home has been meticulously renovated from top to bottom unlike anything you've seen before. High end finishes & bespoke styling touch every surface. The bright newly crafted kitchen features new multi-faceted cabinetry, high end GE cafe appliances, a pot filler & quartz countertops. Custom built-in cabinetry and millwork grace nearly every room throughout this masterpiece of form & function. The primary bedroom has been reworked to offer a spacious walk-in closet and brand new 3pc ensuite bath. Sep entrance to the finished basement includes a 3pc bath, den and cozy rec room with built-ins. The crowning jewel of this masterpiece is the impressive covered back deck addition complete with cathedral ceilings, stone fireplace and pillars, gas insert, pot lights and remote operated ceiling fans. A natural gas hookup & electric bbq vent finish off this luxury entertaining space. Book your showing today and prepare to be awed! **** EXTRAS **** Fully renovated top to bottom, landscaped front and backyards, new back fence 2023, custom covered deck addition with cathedral ceilings, gas fireplace, stone fireplace & pillars. Gas bbq hookup. Separate entrance to finished bsmt suite. (id:28587)
Royal Heritage Realty Ltd.
1393 Tremont Drive
Kingston, Ontario
Welcome Home to 1393 Tremont Drive! This welcoming Braebury Jasper end unit has a spacious and bright front entry with access to the 2-piece bath, as well as the attached single car garage. Enter the main floor with an open concept design featuring a lovely up dated kitchen with island; pot lights and plenty of counter space. The adjacent dining area allows sufficient space for hosting family dinners. The great room with its natural gas fireplace and direct access to the fenced back yard and deck is perfect for entertaining guests. Take a visit to the second floor where you will find the primary bedroom with walk-in closet and 4-piece ensuite bath; two other good sized bedrooms; convenient laundry and the main 4-piece bath. The rec room in the basement is the perfect space for working out, entertaining or children's play area and features with a 4-piece bath and plenty of storage space. Located in the Woodhaven subdivision close to many amenities and public transit, this home is now ready for new owners and new memories! (id:28587)
Royal LePage Proalliance Realty
273 Charles St
Belleville, Ontario
This Old East Hill century home exudes charm with it's handsome brick exterior. Inside, spaciousness and natural light abound, complemented by crown moulding and 9-foot ceilings. Upstairs, three bedrooms share a large 4-piece bath, while the main level hosts a living room, dining room, 3-piece bath, kitchen, and mudroom/laundry room. Outside, a deep fenced in lot offers outdoor space with a detached 1 car garage. While the prime neighbourhood provides easy access to schools, parks, downtown amenities, and waterfront trails. The garage has been recently insulated and updated with heat. Experience a blend of elegance and convenience in this timeless home. **** EXTRAS **** Newly Fenced Backyard. Updated Electrical, Newer Windows, New Furnace (2015) Newer Fridge/Stove, Washer/Dryer. (id:28587)
Royal LePage Proalliance Realty
277 Henry St
Cobourg, Ontario
Located In Historic Downtown Cobourg, This Lovingly Maintained 3 Br Home, Ideally Situated On A Beautiful, Tree-Lined Street Is Just A Short Walk To Restaurants, Shopping, Beach And Harbour. Enjoy Your Daily Walks As You Live Among Some Of Cobourg's Most Charming Historic Homes. This Home Has Remained In The Same Family For 90 Years. It Is Filled With Character, From The Woodwork Throughout To The Dormer Windows And Special Reading Nooks. The Large Front Porch Is The Perfect Spot to Relax And Visit With Friends And Neighbours. The Upper Level Has 3 Bedrooms And A 4 Piece Bath. The Back Yard Is Private And Has A One Car Garage. This Lovely Home Offers Great Value And Is A Pleasure To View. (id:28587)
Royal Service Real Estate Inc.
22 Spicer St
Port Hope, Ontario
Welcome to this spacious and bright bungalow nestled in one of Port Hope's best neighbourhoods. Step inside to discover new flooring throughout the main floor, leading to a versatile office space and an expansive open-concept kitchen, living, and dining area, perfect for entertaining. Three generously sized bedrooms and three full baths, offer optimal living space. Downstairs, discover additional living space with a sizable family room, office, laundry room, bathroom and kitchenette along with two Murphy beds, perfect for extra guests. The lower level also has tons of storage and boasts a sound-proofed workshop that could be converted to a private office or music room. Outside, a spacious .25-acre yard, complete with a garage-sized shed and entertainment-ready patio, provides endless possibilities for enjoyment and relaxation. Conveniently located steps away from parks, playgrounds, and schools and within close proximity to restaurants, shopping, and hwy 401 this beautiful bungalow offers an unparalleled lifestyle opportunity. **** EXTRAS **** New flooring throughout main floor (2023), Generous .25-acre lot, Garage size shed with electricity and overhead door, Steel shingles, Sound insulation between main floor and basement, Workshop in basement with extra soundproofing. (id:28587)
Royal Service Real Estate Inc.
119 Elm Tree Rd
Kawartha Lakes, Ontario
Experience Serene Country Living In This Charming Home. This 3 Bedroom Bungalow Features Open Concept Kitchen/Dining Room, Modern Upgraded Kitchen, Plenty Of Natural Light. Walk Out From Front Foyer or Side Carport Area. Stunning Upgraded Bathroom With Double Sinks. Primary Suite With Walk Out TO Deck. Lower Level Is Finished With Additional Room, Utility Area, Finished Rec Room & Walk Up Stairs To Outside. The Home Boasts A Clean, Well-Maintained Interior With A Spacious Backyard Backing Onto Picturesque Farmland. Enclosed Outdoor Area Off The Car Port For Storage. Enjoy Proximity Of A Park Across The Street, Convenience Store, And Short Drive To The Lake/Beach. Roof 2014, Furnace & AC 2019. Don't Miss The Opportunity To Make This Bright And Inviting Property Your Own. Move-in Ready and Waiting For You To Unpack And Enjoy! (id:28587)
Revel Realty Inc.
609 Babylon Rd
Prince Edward County, Ontario
When architecture and design blend perfectly. This stunning rammed earth home will amaze you. With it's clean lines, its naturally inspired colour palatte and impressive functionality, this home is the perfect balance. This smartly designed and spacious 3 bed, 2 bath home with its large impressive windows that create a light filled main room, a large utility and storage room, and a carport that can be turned into a screened in porch on north side of structure is ready for you this summer. This home was masterfully built by Aerecura Sustainable Builders, who specialize in the art of crafting remarkable rammed earth walls, and designed by Vos Architecture, who specializes in the design of pragmatic spaces that evoke the senses . Rammed Earth homes are a technique - coupled with modern engineering and building science that make rammed earth structural, airtight, and well insulated. Carefully chosen finishes include local earth and Ash wood that has been used for the home's details and mill work throughout. Executive level finishes throughout add to the smart feel and functionality of the home. An open concept and smart kitchen add to the experience with built in fridge and dishwasher, and windows that open the full width of the kitchen, that create the ultimate indoor / outdoor experience. This home has a Water Furnace Geothermal heating and cooling system that maintains a comfortable temperature year round. Strolling gardens have been added for outdoor enjoyment located all around the perimeter of the home that create natural and beautiful views out the windows of each room. Ceiling to floor glass windows on south side make this home a remarkable county home! Come see for yourself why this home is an incredible build, tucked just off Babylon road, a road that adds to the retreat experience. (id:28587)
Chestnut Park Real Estate Limited
502 Gospel Rd
Stirling-Rawdon, Ontario
Welcome to 502 Gospel Rd, Hobby Farm with all the room to roam. Located on 10.25 acres. 70 x 36 barn and loft plus heated dog grooming shop, a 40 x 24 ft 3 bay garage. Only 15 minutes to Campbellford hospital and all amenities. Over 2000 sq.ft 4 bed + Den, 2 bath, 2 storey home with main floor bedroom, laundry and 4 piece bath great for senior parents. Large living room, oak kitchen, dining room, sunroom, wrap around covered porch Upper level features 3 spacious bedrooms and a den that could be a small bedroom plus a 4-piece bath. Corn/ pellet stove 10 years old, Propane stove, Havelock steel roof new in 2005. High efficient 2 year old propane furnace a/c heat pump combo 20 years old/ Heat pump never used or hooked up. R55 insulation, new dug well 2017. The barn and detached garage have updated wiring and also have water. Barn also has a corn stove for heat. River flowing though the front of the property, the home is up on a hill with a clear view in all directions, walk up unfinished basement. (id:28587)
Century 21 Lanthorn & Associates Real Estate Ltd.
1800 Radage Road
Kingston, Ontario
Spectacular stucco and stone 3+2 bedroom, 2.5 bathroom home on a private 10+ acres, surrounded by mature trees; this is a private oasis in the country that is only 10 minutes to the city of Kingston! The main level of this luxurious home begins with the open concept, elegant living room and dining room. The living room features a propane fireplace with stone surround and gleaming hardwood floors; these rooms lend themselves perfectly to entertaining. The chef’s kitchen offers sparkling granite countertops, plenty of storage within the beautiful hardwood cabinetry, a 2-tier centre island with breakfast bar and sink. The kitchen leads to the sunny breakfast nook which features 2 walls of windows overlooking the backyard and a vaulted cedar ceiling as well as a walk-out to the back deck. The laundry room and 2-piece bathroom round out the main floor with a walk-out to the breezeway that leads to the 2-car garage. The upper level features a large primary bedroom with a vaulted ceiling, custom built-in cabinetry, and a spa-like 5-piece ensuite with glassed-in shower and deep soaker tub. The remaining 2 bedrooms are spacious, with double closets and easy access to the main 3-piece bathroom. The lower level features a large recreation room and 2 additional bedrooms with oversized windows. The backyard is a delightful place to entertain on the large deck which connects to the breezeway, as well as in the gazebo - a wonderful place to enjoy a summer evening. The large yard leads to a separate, insulated 18’ x 20’ workshop which comes complete with heat and water as well as a finished loft above. You can also walk or ATV along the pathway that leads you throughout the forested 10 acres, with the beauty of nature surrounding you. Conveniently located just north of Westbrook and Highway 401 this location is a short drive to the amenities of Kingston’s west-end and historic downtown Kingston with its waterfront, shops, restaurants, and entertainment. (id:28587)
Royal LePage Proalliance Realty
121 Percy Cres
Scugog, Ontario
Pan-Abode Log Home! Scugog Island Living In A Waterfront Community! This Property Offers A Sprawling 6 Bedroom, 3 Bathroom, 2 Kitchens In Almost 3,000 Sqft. Of Living Space, Which Is Perfectly Situated On A Beautiful Country Lot & Steps To A Right Of Way To Lake Scugog. Main Floor Has 3 Bedrooms, The Primary Bedroom Has Ensuite & All The Rooms Have Large Deep Closets. Comfortable Eat-In Kitchen With Separate Dining Room, Oversized Living Room To Accommodate Large Family Gatherings. Lower Level Consists Of An In-Law Suite With 3 Bedrooms, Additional Kitchen & Bathroom, Laundry & Storage Area. Spacious Rec Room With Walkout To Enclosed Patio. Covered Breezeway Connects To The 2 Car Garage & Provides Access To The Large Deck Which Over Looks The Back Yard. Front Yard Is Level And Ideal For Young Children & Pets To Run And Play. Back Yard Is Ideal For Creating Wintertime Fun Tobogganing And Playing In The Snow. Gas Furnace- 2024 **** EXTRAS **** This Is Truly A Four-Season Country Family Home Located In A Desired Family Oriented Neighbourhood on Scugog Island. 4th Bedroom-Lower- Partition Wall Can Be Removed- To Make Into 2 Bedrooms. (id:28587)
Royale Town And Country Realty Inc.
41 Wiser Rd
Belleville, Ontario
Welcome to 41 Wiser Rd. Country living at its finest. This spacious 2 storey home sits on a 1.3 acre lot on dead end road 5 minutes North of Belleville and HWY 401. New high efficiency furnace installed in 2022. Lots of space both inside and out for you and your extended family. Enjoy a coffee on the covered front porch overlooking farmer's fields. Inside the grand front foyer you'll find a den, 2-piece bath, open concept kitchen with island, granite counters and pantry along with doors to your backyard. Completing the main floor is a formal dining room (or an awesome games room), living room, family room and laundry room with inside entrance to the oversized 2 car garage. The second level offers an expansive primary suite with huge walk-in closet and 5 piece bath including soaker tub, tiled walk-in shower and double sinks. You'll also find 2 more large bedrooms, 4 piece bath & a huge bonus room that could be another bedroom, playroom or great storage space. Need even more living space? The full unfinished basement awaits your creative and personal touch! Check out this perfect family home today. (id:28587)
Century 21 Lanthorn & Associates Real Estate Ltd.
10 Andrew Crt
Kawartha Lakes, Ontario
Welcome to your dream home nestled on a spacious 1.94-acre lot! Upon entry, you're greeted by an inviting open-concept kitchen, living room and dining area, perfect for entertaining guests or preparing delicious meals for your family. This charming brick residence boasts 4 bedrooms and 2 bathrooms in the main living space, offering ample space for comfortable living. The primary bedroom with ensuite seamlessly flows into a sunroom, providing a serene retreat for relaxation and enjoying the natural surroundings. One of the highlights of this home is the 2-bedroom in-law suite, complete with its own entrance and elegant French doors. Whether it's for extended family or guests, this private space offers convenience and independence. Step outside and discover the enchanting outdoor oasis. A two-tier deck provides the ideal setting for outdoor gatherings and al fresco dining, overlooking an above-ground pool that promises endless summer fun. The fenced yard offers both privacy and safety, making it perfect for children or pets to roam freely. For car enthusiasts or those in need of extra storage space, the oversized 2-car garage with heat and welder hookup provides ample room for vehicles, tools, and more. With 200 amp service, this home ensures modern convenience and efficiency. Pride of ownership is evident in every corner, reflecting meticulous care and attention to detail. Many extras come with this home, make sure to view the feature sheet attached. Don't miss the opportunity to make this impeccable residence your own schedule a viewing today and experience the epitome of comfortable, luxurious living! **** EXTRAS **** Please see feature sheet for in-law suite room measurements and extras. (id:28587)
Exit Realty Liftlock
459 County Road 19
Prince Edward County, Ontario
Welcome to this renovated single family home that retains its original character masterfully blended with all the modern amenities. Located in the historic village of Ameliasburgh, explore the Mill Pond Trail, cozy up by the wood stove, or take a splash in the serene views of Roblin Lake, only a five minute walk. A gorgeous new park and calm water make it the perfect summer escape for families, paddle boarding or kayaks. This home features two spacious queen sized bedrooms, a king sized primary, two bathrooms and a detached 1 car garage. The large primary has an en-suite bathroom with claw foot tub. The renovated kitchen has a large island, perfect for entertaining, a fully equipped coffee bar, and a gas stove to suit any chef. There is a full dining room, perfect for hosting large gatherings, or take the party outside to the large back deck. Minutes from Kente public school this home is perfect for a family or investors alike as a licensed grandfathered (Secondary Residence) STA. *** The property can come partially or fully furnished turn key. **** EXTRAS **** Furniture Negotiable (id:28587)
Century 21 Lanthorn Real Estate Ltd.
14 Eastern Ave
Prince Edward County, Ontario
Paradise in The County! Welcome to your dream home! This beautiful bungalow sits on .62 acres with the Bay of Quinte across the street! With water views from south facing windows, this updated home offers you the ultimate in country living. Walk in the front door to a gorgeous open concept floor plan. The living room w/hardwood flrs features a WETT certified new wood stove and has a walk out to a deck with water views. The gourmet kitchen shows true pride of ownership! Stunning quartz counters, famers sink, under cabinet lighting, pantry with pull-out shelving, custom built butler's server and so much more! Enjoy those Christmas dinners in the dining area w/hardwood floors, additional walk out to gardens and overlooks a lovely sitting area. The primary suite features large picture window, 3pc ensuite and huge custom built w/I closet with shelving. This once in a lifetime home also comes with a walk out basement. Large rec room w/custom shelving and b/I electric fireplace. **** EXTRAS **** Finished laundry room, gym area and additional storage areas. Large double car garage w/loft area of 552 sq ft, an ideal man-cave or guest suite! Over $43k in updates. Please see feature sheet attached, list of updates since owned. (id:28587)
Our Neighbourhood Realty Inc.
338 Cold Creek Rd
Prince Edward County, Ontario
Nestled on a 1 acre lot surrounded by trees, 338 Cold Creek Road is being offered for sale for the first time in 50 years. This 4-bed, 2-bath home was originally built by John Baird, sometime around 1847. Now lovingly updated with all your modern-day amenities; a metal roof, geothermal heating system and back-up generator to ensure your utmost comfort. Influenced by loyalist architecture, this 3200+ square foot home has a welcoming kitchen with stone countertops that leads into a large dining and living area bathed in sunlight with southern exposure. Featuring original pine floors and restored wood beams. Attached to the East of the home is a spacious family room boasting a soaring cathedral ceiling and additional loft area connecting to the second floor bedrooms. Across the road, a 1200 square foot, 2-level, plus loft, garage provides ample space for extra storage and hobbyists alike. **** EXTRAS **** Click the brochure link for a full history on the home and additional information! (id:28587)
Century 21 Lanthorn & Associates Real Estate Ltd.
2807 Mackie Lake
North Frontenac, Ontario
Looking for change of scenery? The best view on the lake in all seasons? Why not slow down and embrace nature. Hunt, fish, hike and swim steps from your door! This water access-only, fully winterized four season cottage offers the privacy and serenity you are searching for. Fish from your dock or pack a picnic and go for a short hike up to fully stocked Kitchen lake on crown land. This four bed, one bath, must see waterfront cottage is warm and inviting. Perfect for outdoor enthusiasts. This cottage has plenty of space for everyone and everything you need to create new memories and embark on great adventures. Cottage sits on 1.36 acres plus 148' of waterfrontage. There is no marina fee, public docking and public parking are available at 3763A Mountain Road. **** EXTRAS **** Cottage has 100 amp service, septic and heated waterline. Parking and boat launch location is a 3763 A Mountain Rd, North Frontenac. (id:28587)
Century 21 All Seasons Realty Limited

