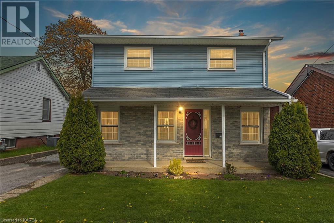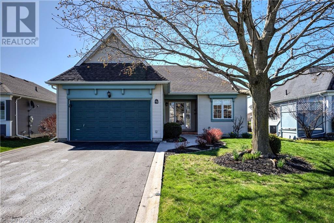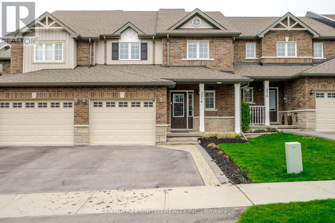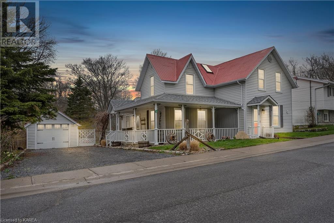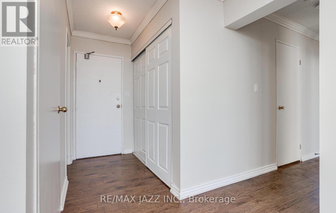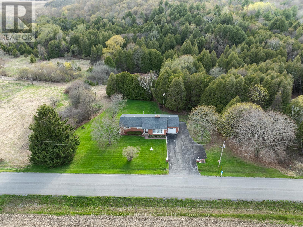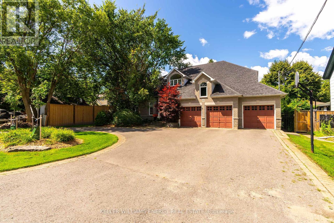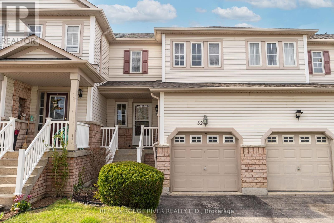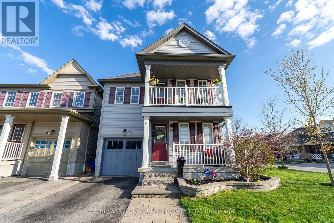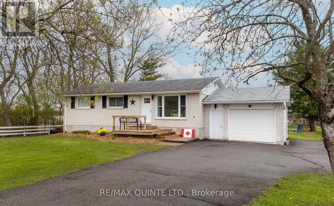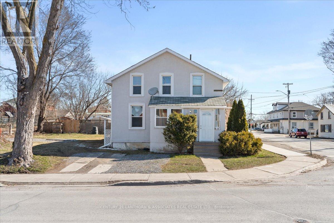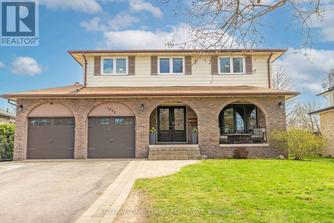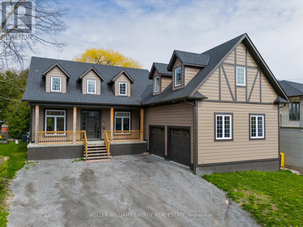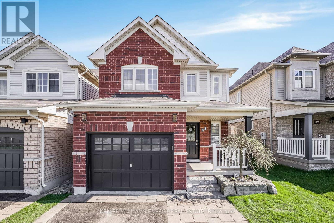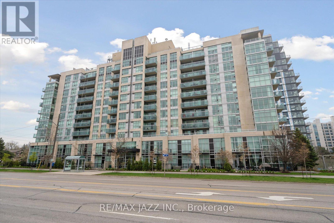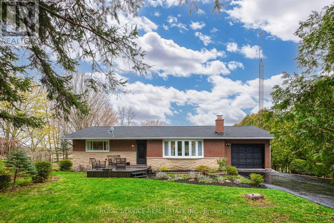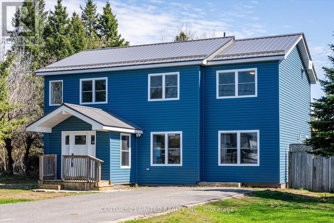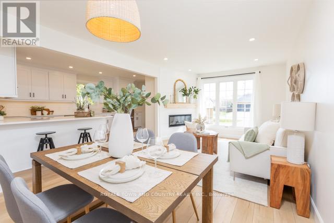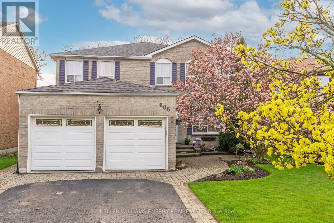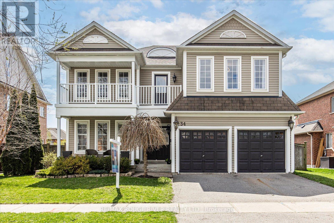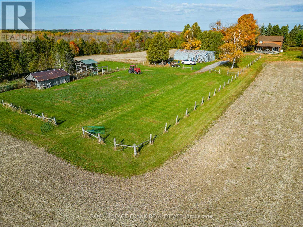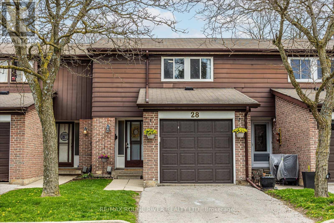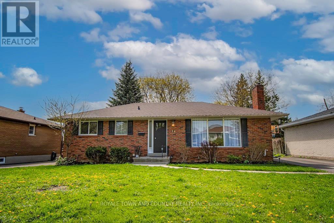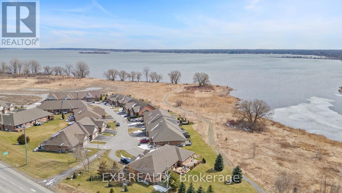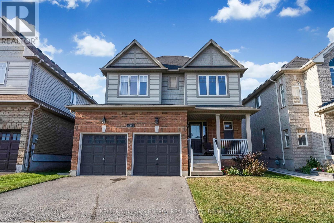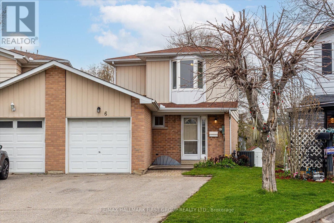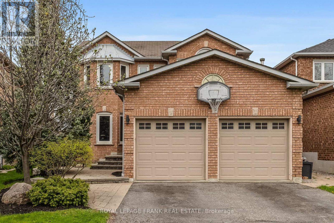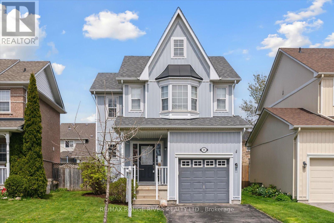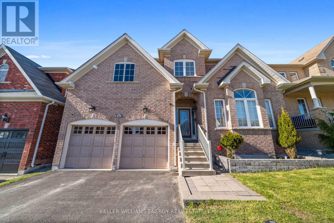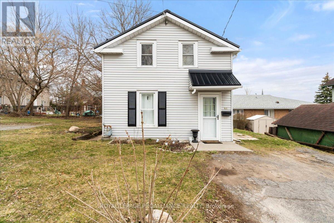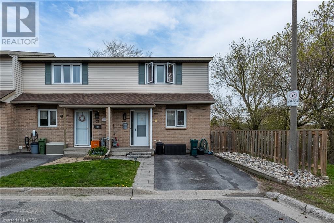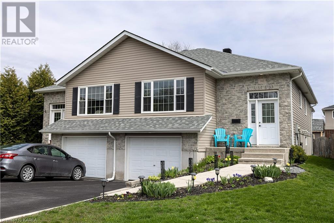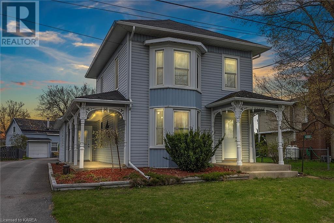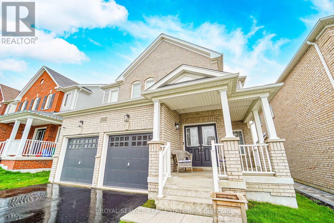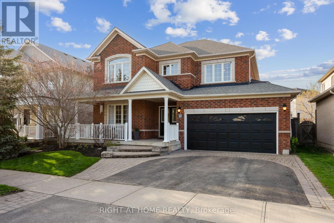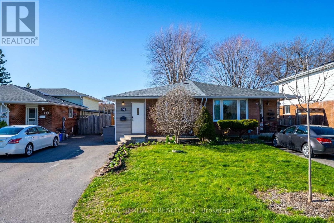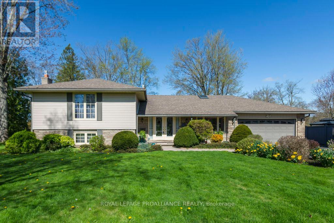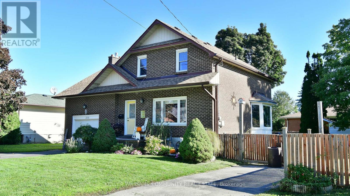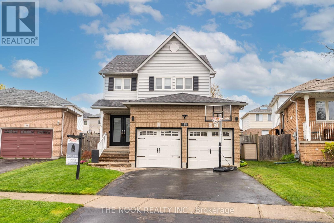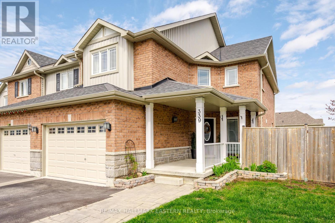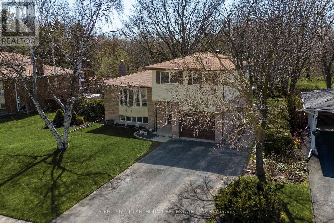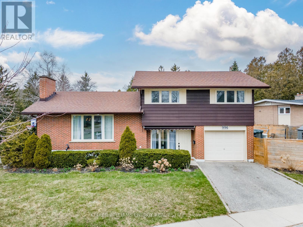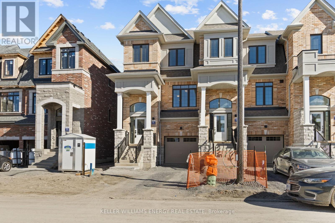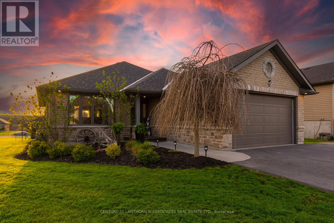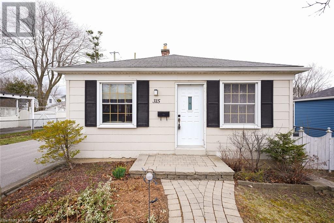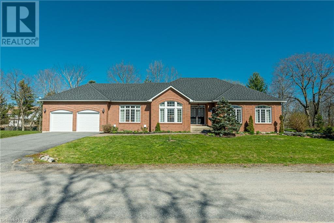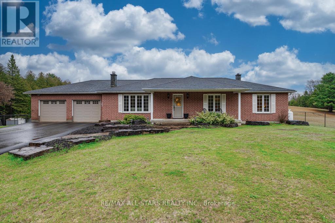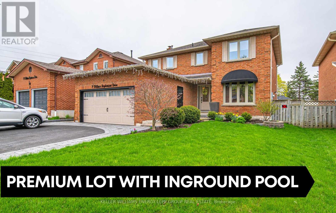Open Houses
101 Carleton Street
Kingston, Ontario
Wonderful Family home with a large backyard and no rear neighbours in popular Kingscourt neighbourhood. This comfortable home has been nicely maintained and features a spacious main level with Hardwood flooring, bright open Kitchen and Laundry Room....and all appliances included! Upstairs you'll find three good sized bedrooms with Laminate flooring and a 4 piece Bathroom with clawfoot Bathtub. Windows, Furnace and Air Conditioning have all been updated in the past 10 - 15 years. If you're looking for a good house in a quiet neighbourhood, this just could be your next home! (id:28587)
RE/MAX Finest Realty Inc.
76 Abbey Dawn Drive
Bath, Ontario
Welcome to 76 Abbey Dawn Drive, located in Loyalist Lifestyle Community in the Historic Village of Bath. This meticulously maintained 1549 sq ft, 2 bedroom, 3 bath bungalow is move-in ready and overlooks the 15th fairway of Loyalist Golf and Country Club. The kitchen has been recently updated and offers a cozy breakfast area with plenty of natural light. The dining/living room overlooks and expansive south facing rear deck with gazebo. The large principal bedroom, guest bedroom and updated ensuite and guest bathrooms complete the main floor. The partially finished lower level offers additional living space, with a family room, full bath, multipurpose room currently used as a guest bedroom and plenty of storage space. The Village of Bath is located 15 minutes west of Kingston and offers many amenities including a marina, championship golf course, pickle ball club, cycling, hiking trails and many established businesses. VILLAGE LIFESTYLE More Than Just a Place to Live. (id:28587)
Sutton Group-Masters Realty Inc Brokerage
274 Louden Terr
Smith-Ennismore-Lakefield, Ontario
Welcome to 274 Louden Terrace! Nestled in Peterborough's Jackson Meadows neighborhood, this is a great opportunity to get into the market AND one of the area's most popular locations. Let's start with the house, which offers a surprising amount of living space, a great layout and four bedrooms upstairs! Finished on three levels and offering over 2,750 total square feet, including a fully finished walkout basement. The main floor consists of an appealing eat-in kitchen with stainless steel appliances, a separate and spacious dining room and a large living room. There's also a 2-piece powder room down the hallway and inside entry from the built-in garage. Upstairs offers four bedrooms, including a large primary complete with a 4-piece ensuite and double closets! There's a separate and updated 4-piece bath, as well as a hidden laundry area conveniently located close to all of the bedrooms! The fully finished basement offers even more living space and adds such a nice touch to this great home. Large windows and a walkout to the rear adds both functionality and great natural light, while the large rec room, den and beautifully finished 3-piece bathroom round out the level. The backyard is fully fenced as well! There's just so much packed into this home! Nice updates, including the bathrooms, tankless water heater and front landscaping. The widened driveway offers space for two-car parking and the single garage offers bonus space for additional parking and/or storage. Located in one of Peterborough's most popular neighborhoods, and for good reason! Great schools, convenient amenities, local playgrounds, Jackson Creek and some of the nicest trails the area has to offer, its all nearby! This is also a very popular location for commuters, as Highway 115 is just a short drive away. Lots to love here, all that's missing is you. Don't miss it! (id:28587)
Century 21 United Realty Inc.
28 Choctaw Ridge Street
Yarker, Ontario
Nestled on a quiet dead end street directly on the Napanee River in the village of Yarker you'll find 28 Choctaw Ridge Street. Step into the main level of this charming home to find a well equipped kitchen with granite counters, island and plenty of cupboards, a dining area with patio doors overlooking the beautifully landscaped yard, the living room with cozy fireplace, a tastefully decorated 3 piece bath including a claw foot tub and laundry area. Finishing off this level is a sizeable additional living space that can easily be utilized as a 3rd bedroom or living room/ home office combo. Head upstairs to find the large primary bedroom with convenient ensuite and an additional bedroom. The unfinished lower level of this home houses the mechanicals, water treatment and built in shelving. Step outside to the wrap around decking onto the new concrete patio area where you can fully immerse yourself in the tranquil surroundings. Unwind by the outdoor fireplace or indulge in the wood-burning hot tub while overlooking the River. Topping off this great buy is a detached 1 vehicle garage, parking for 2 and a maintenance free metal roof. This home offers the peaceful serenity of waterfront living while being conveniently located just 15 minutes from Kingston and mere steps away from the scenic Cataraqui trail. (id:28587)
RE/MAX Finest Realty Inc.
#ph4 -55 William St E
Oshawa, Ontario
Opportunity knocks! Welcome to this rarely offered corner unit south facing penthouse in the popular McLaughlin Square. This unit offers magnificent views from all rooms; over 1,000 sq ft of comfortable, bright and inviting open concept living space; 3 bedrooms; 2 bathrooms; ensuite laundry for added convenience, premier parking spot and a 40 ft. wide balcony that can be accessed from the living room and primary bedroom boasting clear views of Lake Ontario. Well maintained & beautifully kept with many updates to date: high end laminate flooring, new carpeting in bedrooms, 2 newer furnace/ac units, crown moulding in living and dining rooms, closet organizers, freshly painted & more. A host of amenities including a full cable TV package, Bell Fibe Internet, outdoor courtyard, indoor heated swimming pool, sauna, billiards rooms, exercise room, party room, indoor car wash bay and underground parking complete the package. Don't miss this opportunity! **** EXTRAS **** Full cable TV package, Bell Fibe Internet, outdoor courtyard, indoor heated swimming pool, sauna, billiards room, exercise room, party room, indoor car wash bay and underground parking & more (id:28587)
RE/MAX Jazz Inc.
1832 Mcewen Rd
Cobourg, Ontario
Welcome to this expansive rural retreat offering over 25 acres of prime countryside, less than 10 minutes from downtown Cobourg and the 401. With zoning allowing agricultural use, this property presents a unique opportunity for development. Having an exceptionally large frontage, this property is a rare find, with endless potential, making it an enticing investment opportunity. Nestled among flourishing maple trees and fertile land, this property has a rich history of producing healthy crops, including apples and grapes. A tranquil stream meanders through the grounds year round, providing ample opportunities for fishing for trout while wild turkeys roam freely, adding to the natural charm of the landscape. The single-owner home, solidly constructed with a sturdy foundation, awaits your personal touch to bring out its full potential. Interior walls are non-load-bearing, offering flexibility for customization to suit your preferences. Additionally, a spacious garage located behind the property offers great potential with its solid structure, awaiting transformation with a personal touch. Don't miss this rare opportunity to own a piece of rural paradise with unlimited potential. Schedule your viewing today and let your imagination run wild with the possibilities this property holds. (id:28587)
Royal Service Real Estate Inc.
418 Euclid St
Whitby, Ontario
Extraordinary Custom-Built DeNoble Home over 4500 sq ft with 4 Bedrooms, 4 Baths and Potential for Basement Living Quarters! Nestled On A 72 Ft Lot In Beautiful Downtown Whitby, This Residence Boasts A 3-Car Garage, Circular Driveway, & Inground Pool. The Architectural Masterpiece will Impress With A Grand Staircase, Cathedral Ceiling, 2 Double Sided Fireplaces, Pot Lights & A Main Floor Laundry Room That Doubles As A Separate Entrance, Seamlessly Connecting To The Basement & Also Providing Garage Access. The 4 Bedrooms Offer Individual Access To Well-Appointed Bathrooms. Second-Floor Den With Wet Bar That Could Be Converted To A Nanny Suite Or 5th Bedroom! Convenient Private Office & A Sound Dampened Music Room Cater To Your Professional & Creative Needs. (id:28587)
Keller Williams Energy Real Estate
32 Robideau Pl
Whitby, Ontario
Welcome to your cozy retreat nestled in the heart of Pringle Creek! This inviting freehold townhome exudes warmth and comfort, inviting you to settle in and make yourself at home. As you step through the door, you'll immediately feel embraced by the welcoming atmosphere of this charming home. High-end laminate floors guide you through the open-concept living spaces, and large windows provide tons of natural light. The kitchen, equipped with stainless steel appliances, serves as the heart of the home, offering a perfect space for culinary delights and casual gatherings. Adjacent to the kitchen, the breakfast area beckons you to start your day with a steaming cup of coffee, while sliding glass doors lead to your own private fenced yard and patio an oasis of tranquility where you can relax and unwind. Main floor powder room for added convenience. Upstairs, three spacious bedrooms all with laminate flooring as well and ample closet space. The unfinished basement presents endless possibilities, offering a blank canvas for you to transform into the ultimate space for entertainment, hobbies, or simply extra storage the choice is yours! Conveniently located near shopping, schools, and public transit, this home ensures that all of life's necessities are just moments away, allowing you to enjoy the comforts of suburban living with ease. **** EXTRAS **** A/C 2012 Roof 2016 (id:28587)
RE/MAX Rouge River Realty Ltd.
94 Donlevy Cres
Whitby, Ontario
Welcome to this stunning 4 + 1 bedroom home nestled in the heart of North Whitby. Perfectly situated on a corner lot, this residence boasts over 2500 sq ft of finished living space, offering a blend of comfort and elegance. Upon entry, you'll be greeted by tasteful upgrades throughout. The highlight of the home is the gorgeous renovated kitchen featuring quartz countertops, custom subway tile backsplash, a center island breakfast bar, and ample storage with a large pantry and soft-close cupboards. The adjacent breakfast area is a perfect spot to enjoy your morning coffee and conveniently leads to a private deck and fenced backyard, ideal for outdoor entertaining. The main level features beautiful 6"" wide plank hardwood floors, creating a warm and inviting ambiance. The dining area, adorned with a gas fireplace, overlooks the kitchen and backyard, providing a cozy atmosphere for family gatherings. A convenient powder room completes the main floor. Retreat to the spacious primary bedroom, accessed through double doors, offering a serene oasis with an ensuite featuring a soaker tub, large walk-in closet, and vanity area. All bedrooms are generously sized with ample closet space, ensuring comfort for the entire family. One with a walk out to balcony to enjoy the western views. The convenience of second-floor laundry adds to the practicality of daily living. The lower level is a fabulous extension of the home, boasting a well-appointed finished basement with a versatile rec room, bonus room, an additional bedroom, and a 3-piece bathroom, providing ample space for relaxation and recreation. Located close to great schools, shopping, and all amenities, this home offers the perfect combination of style, functionality, and convenience. Don't miss the opportunity to make this North Whitby gem your own! ** This is a linked property.** **** EXTRAS **** Kitchen Remodeled 2021 (quartz counters, custom subway tile backsplash, soft close cupboards, large pantry) 6 "" Plank Hardwood 2021, Basement Renovated 2021, Roof Maintenance 2024 (id:28587)
RE/MAX Rouge River Realty Ltd.
282 Lester Rd
Quinte West, Ontario
Conveniently located on a large lot in Quinte West, 282 Lester Road offers a blend of modern comfort and natural beauty. This 3-bed, 1-bath brick home boasts a sunlit living space, updated kitchen and bathroom along with a charming sunroom on the main level. The full basement offers additional living space for your family. Step outside to discover a sprawling rear yard, perfect for outdoor living and entertaining. Located just minutes from CFB Trenton, 401 and many amenities, this home offers the perfect blend of urban and rural living. (id:28587)
RE/MAX Quinte Ltd.
409 Bleecker Ave
Belleville, Ontario
Enter the housing market with 409 Bleecker Ave! A ready-to-move-in home with plenty of potential for your customization. This 3 Bed, 2 Bath 1470 Sq ft home offers a fantastic main-floor layout which is bathed in sunlight. The backyard offers a blank slate to design your perfect retreat. Located in the heart of Belleville near public transport, schools, the Moira River and VIA rail train station. Mortgage payments (even with 5% down) beat the cost of renting a full home - why rent when you can build equity? Arrange your showing today! **** EXTRAS **** OPEN HOUSE SUNDAY MAY 5 FROM 2-4 PM (id:28587)
Century 21 Lanthorn & Associates Real Estate Ltd.
1272 Northgate Cres
Oshawa, Ontario
Rare Opportunity To Own A Renovated 4 Bedroom Home In The Highly-Sought After Centennial Neighbourhood Of North Oshawa! Step Inside To A Large Foyer With Wainscoting & Herringbone Features, Hardwood Flooring, Fresh Paint Throughout, Large Living/Dining Room Combination, Pot Lights. Renovated Kitchen Includes Quartz Countertops, Coffee Station, S/S Appliances, Pantry & A Built-In Breakfast Bar Overlooking A Large Family Room. 3 Walk-Outs To The Backyard Including A Side Entrance With A Newly Built Deck And Rear Entrance To A Covered Back Porch! Upstairs You Will Find 4 Generous Sized Bedrooms With Brand New Carpets. The Primary Bedroom Features A Walk-Out To A Recently Built Deck Equipped With A Private Seating Area & Built-In Catamaran Hammack & A Well Designed 3-Pc Smart Bathroom Including Heated Floors & Settings To Create The Ultimate Shower Experience. The Basement Has A Finished Rec Room With A Wet Bar, Gym, Cold Cellar & Large Storage Area. **** EXTRAS **** Shingles (2012), A/C & Garage Doors (2015), Living/Dining, Foyer Windows, Front Door, Furnace (2016), Prim Ensuite Reno (2022), Prim Bdrm Balcony (2023), Trim, Flooring, Wainscoting & Herringbone Floor Feature, Deck on East Side (2024). (id:28587)
Keller Williams Energy Real Estate
23 Riverside Dr N
Oshawa, Ontario
Great Opportunity To Own 2019 Built Bungaloft On Premium (63 X 155)Ft Lot! This 4 Bedroom, 3 Washroom Home Is Over 3,000 SqFt (As Per MPAC) Including Main Floor Primary Bedroom With 5 Piece Ensuite & 780 SqFt Garage! The Combined Open Concept Kitchen & Family Room With Vaulted Ceilings Is A Show Stopper With Sliding Glass Door Leading To Covered Porch Ideal For Summer BBQs & Entertaining. Formal Dining Room Is Open To Butlers Pantry & Kitchen With Breakfast Island & Eat In Area. Upstairs There Are 3 Bedrooms With Shared 5 Piece Washroom & Open Loft/ Office Space. The Basement Offers A Ton Of Potential With High Ceilings & Large Windows, Mostly Framed & Insulated, Ready For Personal Design & Finish. Luxury Vinyl Throughout, Main Floor Laundry, Garage Access, 6 Car Parking & So Much More! **** EXTRAS **** See Attached Detailed List Of Inclusions, Exclusions, & Upgrades. (id:28587)
Keller Williams Energy Real Estate
35 Laprade Sq
Clarington, Ontario
Welcome home! This beautiful 2 storey property offers 3 bedrooms, 4 bathrooms & 1,631 square feet. Located in a family friendly neighbourhood of Bowmanville, close to schools, parks, shops, restaurants & transit! This is the perfect home for a growing family. Kitchen with stainless-steel appliances and breakfast area. Living room with tons of natural light & gas fireplace. Stairs in the home were re-finished in 2016 as well as the main bathroom upstairs. Basement completely finished in 2017 offering additional living space and washroom! All new carpet upstairs done in 2022. Through your sliding glass doors in the breakfast area you will find a beautifully landscaped backyard, fully fenced with deck! This home won't disappoint, come check it out today! **** EXTRAS **** Roof 2008, Doors 2008, Windows 2008, Furnace 2008, A/C 2022, HWT - owned. (id:28587)
Keller Williams Energy Real Estate
#104 -1600 Charles St
Whitby, Ontario
Welcome to the epitome of luxury living at ""The Rowe"", where sophistication meets convenience in this stunning two-level condo. Located mere steps away from picturesque waterfront trails, a prestigious yacht club, and captivating art galleries, this residence offers an unparalleled lifestyle experience. Spanning an expansive 1,437 square feet, this meticulously crafted leaves no detail overlooked. The heart of the home is the custom-designed Svea kitchen, boasting exquisite craftsmanship and top-of-the-line Miele appliances. Floor-to-ceiling windows flood the space with natural light, offering panoramic views, while remote-powered blinds provide privacy and convenience at the touch of a button. Recently painted to perfection, this residence exudes a sense of freshness and modernity at every turn. For urban adventurers, the proximity of the GO train directly across the street provides effortless access to Torontos entertainment district and sports venues. With the added convenience of one covered parking spot that leads directly to your unit, as well as an additional open surface spot. Here, luxury living is redefined, offering a lifestyle of unparalleled comfort, convenience, and refinement. **** EXTRAS **** Unit Comes With 1 Covered Parking Spot,( 2 compact cars), 1 Surface Area Spot and an Optional 3rd Parking Spot In The Underground Garage. Wifi included (not cable) (id:28587)
RE/MAX Jazz Inc.
2962 Williamson Rd
Hamilton Township, Ontario
World Class Sunsets will be yours from the big deck of this brick bungalow on 7.7 acres minutes from town. The layout makes sense with kitchen opening to dining room and backing into the living room, open but not to open. Bright and happy with a great view from every window. The basement doesnt feel like a basement, the lot is gently sloping so the walk outs and windows are at ground level. Full bathrooms on both levels. Underused storage room under the garage would make a great workshop. Kitchen and bathrooms have been upgraded and the home features newer roof shingles. (id:28587)
Royal Service Real Estate Inc.
6459 Highway 7
Havelock-Belmont-Methuen, Ontario
Don't miss out on this incredible opportunity to own a stunning, newly rebuilt home on the outskirts of Havelock! As you walk through the front door you will be greeted by a spacious open concept layout, seamlessly blending the living, dining, and kitchen areas. Additionally, the main floor offers convenient laundry facilities, a new 3-piece bathroom and patio doors to excess the outdoor living space. Upstairs, you'll discover four generously sized bedrooms, offering plenty of space for your family and a stunning bathroom that connects to the master bedroom. Outside, the property is just as impressive, with ample parking space, a large backyard, and a storage container for all your outdoor gear. This turnkey home is a showcase of all-new features, offering peace of mind and effortless move-in readiness - all you have to do is turn the key. (id:28587)
Century 21 United Realty Inc.
102 Maple Ave
Georgina, Ontario
Beautiful turn key bungalow in a quiet lakeside community. Just a short walk to your street's private dock, enjoy all that Lake Simcoe has to offer. This stunning 3 bedroom, 1 bath, fully renovated home with luxury vinyl plank floors throughout, new kitchen cabinets with new quartz counter tops, all new doors and freshly painted, is ready and waiting for you. Walk in to an open concept kitchen which overlooks a spacious dining and living room with a gorgeous fireplace. All new appliances including main floor washer and dryer tower. Separate side entrance for quick access to your private backyard. Fresh sod yard, new siding and paved driveway. New blown insulation in the attic, new forced air gas furnace and A/C. This stunning home won't last long so come check it out. (id:28587)
Royale Town And Country Realty Inc.
606 Amberwood Cres
Pickering, Ontario
This Beautiful Home Shows True Pride Of Ownership, Featuring 3850 Sq Ft Of Finished Living Space & Is Located In The Highly Desirable Amberlea Community!! This Spacious Family Home Has So Many Upgrades Both Inside & Out, Starting With The Thoughtfully Landscaped Exterior W/ Interlocking, Beautiful Gardens & Mature Magnolia Tree. The Main Floor Features A Bright & Airy Front Foyer, Laundry Room W/ Access To Garage, Crown Moulding & Hardwood Throughout The Living Room, Separate Formal Dining Room, & The Family Room Which Features A Large Window Overlooking The Gorgeous Backyard. The Bright, White Eat-In Kitchen Features Brand New Countertops & Modern Backsplash, As Well As A Walk-Out From The Eat-In Area To The Private Backyard Featuring A Beautiful Deck W/ Privacy Fence, Awning, Pergola & Separate Shed For Storage - The Perfect Space For Entertaining In The Summer Months! Upstairs Features 4 Spacious Bedrooms, All W/ Crown Moulding, Including The Large Primary Bedroom W/ Walk-In Closet & 5 Piece Ensuite W/ Jacuzzi Tub, Plus The Main 4 Pc Bathroom & An Additional Nook Space Overlooking The Front Foyer Which Would Be Great For Office Space Or Sitting Area. The Finished Basement Features A Large Rec Room W/ Pot Lights, Separate Utility Space W/ Tons Of Storage, & Rough-In For Stove & Water. Also Featuring Additional 12 x 15 Ft Storage Space In The Attic Which Can Be Accessed With A Pull Down Ladder! Conveniently Located Close To All Amenities Including Schools, Shopping, Transit & 401. You Don't Want To Miss The Opportunity To Call This Beauty Your Very Own! **** EXTRAS **** Kitchen Countertop & Backsplash (2024). Roof (2023). Deck W/ Privacy Fence & Pergola (2021). Deck W/ Shed (2020). Awning (2020). Gates On Both Sides Of House (2021). Natural Gas Line In Back For BBQ. (id:28587)
Keller Williams Energy Real Estate
34 Croxall Blvd
Whitby, Ontario
Spectacular Tribute-built ""Fernway"" Model - the iconic Brooklin family home - offering an excellent layout with over 3000 sq ft of open concept living space! Located on a premium 60ft lot backing onto greenspace with saltwater inground pool, this incredible 4 bedroom home was completely renovated in 2019 with designer finishes and elegant style - over 150K in upgrades! Exquisite kitchen with porcelain counters imported from Italy, brushed gold accents and high-end appliances open to the impressive Great Room with two-storey ceilings and gas fireplace.The convenient separate office, dramatic formal dining, and sunny living room overlooking the covered front porch complete the main floor. Gorgeous gunstock oak circular staircase to the open concept hallway with great room overlook, w/o to covered porch '17 and four incredibly spacious bedrooms including the primary retreat with stunning 5 pc ensuite complete with glass shower, stand-alone tub and gorgeous double vanity '19! Walk-out to your own private backyard oasis with 14x28 ft saltwater pool and expansive stone patio & pool surround with custom pergola '18 and beautiful gardens! Excellent location just steps away from a multitude of incredible schools, parks and all of the amenties that Brooklin has to offer! Don't miss it! See attachment for full list of upgrades. **** EXTRAS **** Wide plank oak flooring throughout '19, Porcelain tile and counters imported from Italy in Kitchen '19, Primary ensuite & foyer '19, California shutters, Roof '18, Furnace '15, upper balcony '17, salt cell for pool '22, pool cover '22 (id:28587)
RE/MAX Rouge River Realty Ltd.
4825 Concession 3 Rd
Clarington, Ontario
Rare Opportunity: 61-acre Durham Farm in Newtonville! Welcome to 4825 Concession 3! This picturesque farm offers stunning south-facing views of the cleared land from your back deck, easy commuter and transportation access to Highway 401, and versatile usage with a spacious metal storage building. Enjoy walking trails, lease out land for additional income, and explore endless possibilities on this generous property. Don't miss out-schedule a viewing today! **** EXTRAS **** Impressive Combined Frontage Of 1260.57 feet, Generous Back Lot Width Of 1352.51 ft, over 2000 feet long (id:28587)
Royal LePage Frank Real Estate
#28 -350 Camelot Crt
Oshawa, Ontario
Open house Sat May 4th & Sun May 5th from 1-3pm. This beautiful turn-key townhome is the one you've been waiting for. Inside you'll find an updated eat-in kitchen with stainless steel appliances and farmhouse sink! Good size combined living room and dining room spaces with vinyl flooring, pot lights and a large sliding door to newer deck. This home backs onto a ravine which means tons of privacy and no neighbours behind! Upstairs you'll find three good sized bedrooms and an updated bathroom. There's laminate flooring in the primary bedroom and plank flooring in the additional two bedrooms. The finished basement has an additional three piece bathroom and walk-out to the backyard. This property has tons of recent updates throughout and is just waiting for you to call it home! **** EXTRAS **** Near schools, parks, shopping, transit, 401/407, walking path. (id:28587)
RE/MAX Rouge River Realty Ltd.
19 Maple Cres
Kawartha Lakes, Ontario
This lovely renovated home won't disappoint! A great family layout upstairs, with a fully finished basement with in-law potential with a side entry. 3 Bedrooms upstairs, 2 downstairs, 2 bathrooms, beautiful bright living space. A huge back yard, decks, shed, and mature trees. All located on a quiet street close to shopping, schools, parks, public transportation. This home offers it all! (id:28587)
Royale Town And Country Realty Inc.
40 Pulla St
Quinte West, Ontario
Experience luxurious waterfront living at Kingfisher Cove! Nestled on one of the largest lots in the neighbourhood, this exquisite freehold bungalow offers unparalleled tranquility with no rear neighbours. Breathtaking views of The Bay of Quinte, Millennium Trail, your everyday view is peaceful and full of nature! An open-concept layout featuring soaring 9-foot ceilings and expansive windows that flood the space with natural sunlight. Admire the elegance of a brand-new custom kitchen with quartz countertops and a spacious island that seamlessly integrates with the stylish living room. Step outside onto your new and private deck, perfect for relaxation and entertainment. Serene views of the private backyard from your primary bedroom, complete with an en-suite bathroom and spacious walk-in closet. Brand new fully finished basement boasting ample storage, an additional bedroom + bathroom, perfect for accommodating guests! **** EXTRAS **** Just 20 mins from the amazing wineries of Prince Edward County + conveniently located near all amenities. Crown moulding throughout, Main floor laundry, New hwt, all new appliances, New kitchen + basement 2023. Gas bbq line. (id:28587)
Exp Realty
114 Remmington St
Clarington, Ontario
Welcome To 114 Remmington St Bomwanville! This Stunning 3 Bedroom 3 Bath Home Boasts Over 2000 Sq Ft Above Grade With Many Upgrades Throughout Including Finished Basement & Gorgeous Backyard With New Heated Salt Water In-ground Pool! Main Level Features 2 Pc Bath, Spacious Living Area & Large Formal Dining Area With Hardwood Floors Throughout Overlooking Bright Eat-in Kitchen With Quartz Counters & Breakfast Area With Walk-Out To Patio & Fully Fenced Backyard Complete With Heated Salt Water In-ground Pool! 2nd Level Boasts Upper Level Laundry, 3 Spacious Bedrooms & 2 Full Bath's Including Oversized Primary Bedroom With Large Walk-in Closet & Stunning Updated 5 Pc Ensuite! Fully Finished Basement Boasts Large Rec Area Complete With Built-in Speakers, Fireplace & Custom Built-in Bar! Excellent Location Walking Distance To Schools, Parks, Transit & Just Mins From 401 Access! See Virtual Tour!! **** EXTRAS **** New Heated Salt Water Pool (2020) (id:28587)
Keller Williams Energy Real Estate
6 Wilde Crt
Clarington, Ontario
Attention all first-time homebuyers seeking affordability or investors looking to capitalize on a home in a great location with lots of potential. This home backs onto the Bowmanville Forrest and provides immediate access to walking trails and nature. Located on a quiet court, it has a large pie-shaped lot. There is parking for at least 4 cars. The home has a great layout and has been lovingly maintained by the current owners for over 40 years. ** This is a linked property.** **** EXTRAS **** No sidewalk to maintain and a door from the garage to the backyard for easy access and a shed for additonal storage. (id:28587)
RE/MAX Hallmark First Group Realty Ltd.
54 Ringwood Dr
Whitby, Ontario
Welcome To 54 Ringwood Drive. This Beautiful All Brick Home Is Located On A Mature Quiet Street And Features A Light Filled Layout With Separate Family Room And Cozy Wood Burning Fireplace. Hardwood Floors Throughout The Main Principle Rooms. Kitchen Features Plenty Of Storage Space, Granite Countertops And Stainless Steel Appliances. Functional Main Floor Laundry Room With Built In Cabinetry With Stacked Washer And Dryer And Separate Entrance To Both Garage And Side Yard. On The Second Floor, You'll Find 4 Spacious Bedrooms Including The Primary Bedroom With 4pc Ensuite And Large Walk-in Closet. Finished Basement Offers Plenty Of Additional Living Space With Gas Fireplace, Wet-Bar And 2pc Bath. Step Outside To A Beautiful In-ground Salt Water Pool with waterfall feature & Hot Tub Surrounded By Custom Stone Landscaping. Conveniently Located Close To Shopping, Restaurants, Parks, Public Transit, HWY 401 & 407 And More. (id:28587)
Royal LePage Frank Real Estate
54 Kinross Ave
Whitby, Ontario
Situated on a premium 35 ft lot in fabulous Brooklin and pretty as a picture, this fully detached, 3-bedroom, 3-bathroom home is loaded with high quality finishes and designer style sure to impress! The spacious foyer welcomes you into a bright, eat-in kitchen with Quartz counters and ample, crisp white cabinet space. Designed by Endless Ideas Interiors, the open concept living/dining room offers a cozy, relaxing space with a view of the spacious deck and backyard. Upstairs, you'll find 3 generously sized bedrooms, including the primary bedroom with beautiful bay window with window seat and separate 4 pc ensuite. The finished basement adds the perfect extra living space for your family to enjoy and a separate room that could be closed off to be the 4th bedroom! Excellent location just steps away from Kinross park, amazing schools, Hwy 407/412/401 and all of the amenities Brooklin has to offer **** EXTRAS **** Freshly painted, Quartz counters in kitchen, new modern lighting, new laminate in bedroom, furnace 2016 (id:28587)
RE/MAX Rouge River Realty Ltd.
876 Black Cherry Dr
Oshawa, Ontario
Welcome to 876 Black Cherry Dr. Gorgeous 4+2 bedroom, 5 bathroom executive home offering nearly 4,200 sqft of finished living space. Gorgeous hardwood floors throughout the main level with 9ft ceilings, pot lights & wrought iron pickets. Formal family room, dining room, executive office, living room, main floor laundry room w/ garage access and a large eat-in kitchen with beautiful granite countertops and built-in stainless steel appliances. HUGE master bedroom with two large his/hers walk-in closets and 4-piece ensuite bath with walk-in shower and soaker tub. Three additional generous size bedrooms on the second level with primary 4-piece bathroom. ***Nearly $100,000 spent on the absolutely stunning basement boasting a spectacular 2-bedroom, 2-BATHROOM apartment with ENSUITE LAUNDRY, perfect for multi-generational living!*** GORGEOUS custom kitchen with quartz countertops, built-in appliances and stunning custom cabinetry. Spacious primary bedroom with a beautifully finished custom 3-piece ensuite bath. Additional 3-piece bathroom with walk-in shower. Fabulous separate lounge with spectacular built-in wooden cabinetry, dry-bar and electric fireplace. No detail overlooked in this one!! Situated in the highly sought after Taunton community of North Oshawa on a QUIET street with very little through traffic! No sidewalk!!! Seconds to high rated schools and ALL daily amenities. Won't last! **** EXTRAS **** A/C (April 2024), 2nd Level Carpet (April 2024), Freshly Painted (April 2024), Basement Renos (2020) (id:28587)
Keller Williams Energy Real Estate
165 Lorne Ave
Quinte West, Ontario
Quick closing available! This adorable 3-bed, 1.5-bath home suits investors, first-time buyers or those seeking to downsize. Nestled in a nice friendly Trenton neighbourhood, it's within walking distance to the hospital, Mount Pelion Park, Trenton High school, Trenton golf club, curling club, shopping, public transportation and more. The main floor offers a bright open-concept living/dining area, a sunny kitchen with access to a secluded patio & spacious shed, a versatile bedroom/office, and an updated 4-piece bath with laundry. Upstairs, find the primary and second bedroom with a convenient 2-piece bath - perfect for middle of the night trips to the loo! Recent upgrades include a steel roof (2022), natural gas furnace (2021), and new front doors. Enjoy the low maintenance, landscaped yard with 2 parking spots. **** EXTRAS **** Fridge, stove, washer, dryer, shed, light fixtures, range hood (id:28587)
Royal LePage Proalliance Realty
31 Coventry Crescent
Kingston, Ontario
Well appointed 3-bedroom, 1.5-bathroom townhouse in beautiful Kingston, ON! This exceptional end-unit boasts over 1500 sq. ft. of comfortable living space spread across two adventurous stories and three dynamic levels. Designed to impress, its outstanding features range from a cosy walkout basement with an elegant gas fireplace to a generously proportioned, newly updated kitchen with the latest appliances. Looking for spacious bedrooms? Each of the three bedrooms offers ample space, perfect for an expanding family or first-time homebuyers. The updated bathrooms add a touch of luxury, completing the comfort and style of this excellent townhouse. The outdoors won't disappoint either. Enjoy your morning coffee on the new deck, overlooking a lush, beautifully fenced yard. Looking for privacy? This property boasts a new privacy fence - the perfect setting for backyard fun. A dedicated shed provides additional storage, keeping your new home clutter-free. This home comes with a dedicated parking spot, but clever planning could allow for a second, ensuring plenty of space for your vehicles. Its premium location places all amenities close at hand - shopping, schools, transit and more are just around the corner. (id:28587)
RE/MAX Finest Realty Inc.
142 Virginia Street
Kingston, Ontario
This pristine, ready-to-move-in home offers a turnkey experience with all appliances included. Built in 2008, this semi-detached elevated bungalow features 3 bedrooms upstairs, a full bath with a convenient cheater ensuite door to the primary bedroom and a luminous, open concept living/kitchen area. The fully finished downstairs offers a cozy rec room, a spacious bedroom with a full ensuite bathroom and ample storage closets for effortless living. The laundry room, mostly finished with vinyl floors and drywall, provides interior access to the garage from the lower level making in-law potential easy. Recently painted in neutral tones throughout, the entire home features newer laminate floors with a 35-year warranty. Outside, enjoy the fully fenced backyard adorned with charming perennial gardens. A new shed, measuring 10x14 feet with a loft, insulated walls and hydro was added in 2023 providing extra storage and space for a workshop. Shingles were replaced in 2023 and an extended warranty on the new Fridge, Stove, Washer and Dryer means there is nothing left to do but move in. Conveniently located near shopping and the 401, with an easy commute to downtown or CFB Kingston, this versatile home offers great accessibility. Take a virtual tour and schedule your private showing today! (id:28587)
Royal LePage Proalliance Realty
4307 Ottawa Street Street
Harrowsmith, Ontario
Nestled in the quaint village of Harrowsmith sits this beautiful two-storey home, its inviting porch extending a warm welcome to visitors. This property has so much to offer and it’s evident from the moment you arrive. The interior is light, bright and mixed with neutral tones throughout. Gleaming hardwood floors flow through the living room, dining room and family room. The bright white kitchen is practical in design and has ample cabinetry, stainless steel appliances and a large island. A laundry room, powder room and bedroom/den, complete the main level. Upstairs you will find a four-piece bathroom and two spacious bedrooms which could be converted back to three bedrooms if preferred. Outside, there is ample outdoor space for your kids and pets to play. Enjoy morning coffee, afternoon tea and the warmth of the sun outside on your deck. The detached garage accommodates a car and a workshop. The upstairs loft is a great space for storage and your future plans. The generous driveway can fit up to six vehicles or your camper. This home has had several updates over the past few years including a new propane furnace, A/C, two mini-split heat pumps, new doors, most windows and was professionally painted throughout. Close to village amenities, great schools and only a fifteen-minute drive to Kingston. We invite you to take a further look! (id:28587)
Royal LePage Proalliance Realty
2084 Queensbury Dr
Oshawa, Ontario
Exquisite Executive 4 Bedroom Home In Quiet Area In North Oshawa By Great Gulf Homes. Main Floor Boasts Formal Dining Room or Living Room, Family Room with Gas Firplace. Kitchen Features S/S Appliances & Breakfast Area With W/O To Deck. Large Primary Bedroom with Hardwood Floors, WalkIn Closet and 4 Pc Ensuite W/ Soaker Tub & Separate Shower. Backs onto School with Expanding Daycare. In the Heart of North East Oshawa! Close to EVERYTHING! MUST SEE! **** EXTRAS **** Close to 407! Mackie Park DelPark Homes Centre, Schools, Parks, Places of Worship, Walmart, New North Costco, Real Canadian Superstore, Home Depot, McDonalds, Chick-fil-A, Multiple Tim Horton's, Restaurants and much more! (id:28587)
Royal Service Real Estate Inc.
20 Bianca Dr
Whitby, Ontario
Rarely Do Homes Become Available On This Street. Located In A Quiet Neighbourhood Away From The Busier Sections Of Brooklin Yet Close To Schools & Conveniences, 20 Bianca Is The Home You've Been Waiting For With 4000 +/- Finished Living Space. The Main Floor Showcases A Beautiful, Welcoming Entrance Which Offers Openness & Space. Architectural Columns & Crown Moulding Enhance The Look & Feel Of This Entertainers Dream Home. Grab A Seat In The Large Family Room & Combined Dining Room While You Have Conversation Or Enjoy A More Formal Dining Experience. Move Through Towards The Back Of The House Where You Will Love Preparing Family Meals To Enjoy At The Breakfast Bar Or In The Eat-In Kitchen. Family & Guests Don't Need To Be Far Away As The Large Living Room Is A Place To Put Your Feet Up, Watch Tv Or Look Out To Your Backyard Oasis. Exit Through The Patio Door And Get Ready For A Truly Captivating Backyard Where Summers Won't Disappoint. Take A Swim In Your Luxurious Pool Or Get Rejuvenated In The Hot Tub. Enjoy Family Time With The Kids & Make Smores Around The Fire Pit Or Just Spend A Lazy Day Enjoying The Outdoors. The Main Floor Also Houses The Laundry Room With Access Directly Into The 2 Car Garage. With 4 Bedrooms Upstairs Everyone Will Have Enough Privacy & Space. 2 of The Bedrooms Share A Jack & Jill Bathroom Making Convenience A Joy For Both. Custom Wall Shelving Provides Space For Displaying Pictures, Collectables Or Anything To Personalize Your Room To Your Desire. Both Rooms Have Hardwood Flooring, 1 Has A Walk-in Closet And The Other A Double Closet. Enter Through The Double Doors To The Primary Bedroom. This Room Is Large And Has A Good Sized Walk-in Closet, 5 Piece Bathroom With A Soaker Tub To Pamper Yourself And A Separate Shower. Keep An Eye On The Happenings In The Back Yard From This Bedroom Or Just Marvel At The Wooded Ravine Just To The West. The 4th Bedroom Is Well Laid Out And Also Has Custom Shelving, A Double Closet & Hardwood Flooring. **** EXTRAS **** We're Not Done Yet. Invite Family & Friends To Your Dream Downstairs Entertainment Area Complete W/3 Piece Bath, Wet Bar, Work Shop, Games Area & Media Centre. This Space Is Sure To Provide That Extra Living Space That You Want. (id:28587)
Right At Home Realty
352 Kinmount Cres
Oshawa, Ontario
Stunning/Freshly Painted Throughout 4 Level Backsplit With Gorgeous Fully Fenced Private Back Yard. Very Well Cared For Home Featuring A Mudroom Entrance Leading Into Updated/Spacious Kitchen. Open Concept Living And Dining Room Perfect For Entertaining, Plus A Large Bay Window Offering Plenty Of Natural Sunlight. Oversized Master Bedroom With A Massive Walk-In Closet. Separate Side Entrance To Lower Level And Basement. Finished Basement With Rec Room, Extra Bedroom, Laundry/Utility Room And 2-Pc Bathroom. Great Family Safe Neighborhood Close To 401,Lake Ontario, Schools, Church, Transit, Shopping, Parks And All Amenities. **** EXTRAS **** Upgraded SPC Waterproof Vinyl Flooring Throughout(2022), Furnance/AC(2022), Shingles(2020), Driveway(2022), Easetrough/Downspout(2022), Dishwasher(2024), Other Appliances(2022), Smart Thermostat(2017), East Side Of Fence(2022) (id:28587)
Royal Heritage Realty Ltd.
50 Greenfield Park
Belleville, Ontario
Fabulous parklike setting, with 103 feet on the Moira River. Ideal for kayaks, canoes or fishing boats. Peaceful and tranquil, 3 bedroom, 3 bath home has a maintenance free exterior, and curb appeal abounds. Extensive, expensive landscaping. 3 bedroom, 3 bath home. Gleaming hardwood in Living Room/Dining Room, granite counter tops in kitchen, plus built-in appliances, 2 natural gas fireplaces-one in living room, and the other in the family room. Ensuite off primary bedroom, and the other two bedrooms have a recently renovated bathroom to share. A third bathroom is conveniently located off the family room. A fabulous, 4 season sunroom, with full view of the river, is a bonus space off the living room and will be where you spend all your time. This home has been well maintained and loved and is really for your family to make it home. **** EXTRAS **** Appointments through Broker Bay. Remove shoes, leave business card, an agent must accompany all buyers, inspectors, appraisers, etc. (id:28587)
Royal LePage Proalliance Realty
206 William St N
Kawartha Lakes, Ontario
Welcome to this well cared for character home in heart of Lindsay! The location puts in a family friendly neighbourhood within walking distance to downtown and schools. This home is larger than it looks AND is built on a double lot. The possibilities are endless - 1. sever the lot, 2. build additional space, 3. enjoy the large outdoor space. This property has two driveways. The second one provides access to the back yard. The home has large windows which allows the rooms to be filled with sunshine. It boasts 3 bedrooms, 2 baths with a huge family room with a gas fireplace. Beautiful hardwood floors, ground floor laundry with heated ceramic floor. **** EXTRAS **** Huge corner lot. (id:28587)
Keller Williams Community Real Estate
118 George Reynolds Dr
Clarington, Ontario
Bright And Spacious Well Maintained Home in Desirable Courtice Location! Open Concept Main Floor With 2 Pc. Powder Room, Laundry and Direct Entry To Garage. Double Door Entry Leads into Spacious Foyer. Large Modern Kitchen W/Breakfast Bar & Walk-Out To Deck. Sunken Family Room W/Gas Fireplace. Living & Dining Room Combo W/ Hardwood Floors. Upper Level Features 3 Spacious Bedrooms. Primary Bedroom With 4Pc. Ensuite & Huge Walk-In Closet. Situated On A Pool Size Fully Fenced Pie Shaped Lot. Walking distance to Schools and Park. **** EXTRAS **** Prime Courtice Location! Excellent Value! Updates: Shingles (2022), Furnace (2018), Epoxy Garage Floor (2022), Quartz Counters in Kitchen (2023), Basement Bathroom (2022, Hot Tub (2021) (id:28587)
The Nook Realty Inc.
339 Florence Dr
Peterborough, Ontario
Welcome to your charming end unit townhouse nestled in the desireable West end of Peterborough! This two-story gem offers a perfect blend of modern convenience and cozy comfort. Upon entry, you'll be welcomed into a spacious living area illuminated by abundant natural light pouring in through expansive windows, setting a warm and inviting tone perfect for gatherings or serene evenings. The open-concept design effortlessly links the living room to the dining area and kitchen, fostering an ideal space for hosting guests or supervising family activities while cooking. Custom blinds adorn the windows, offering both style and functionality, allowing you to control the amount of natural light streaming into the living spaces. Imagine cozying up beside the fireplace on chilly evenings, the crackling fire casting a warm glow throughout the room, creating a perfect ambiance for relaxation and comfort. Upstairs, you'll find three generously sized bedrooms, each offering a peaceful retreat at the end of a long day. The primary bedroom features a walk-in closet and an ensuite bathroom for added privacy and luxury. The remaining bedrooms share a well-appointed full bathroom, ensuring comfort for everyone in the household. The basement is awaiting your finishing touches and offers a walk-out to the backyard, providing additional space for your imagination to run wild with possibilities.Outside, the end unit location provides extra privacy and a larger yard space, perfect for outdoor activities or a tranquil escape. (id:28587)
RE/MAX Hallmark Eastern Realty
282 Waverly St N
Oshawa, Ontario
Welcome to 282 Waverly Street North located in the highly sought after McLaughlin neighbourhood! Featuring a larger lot than most others on this street and backs on to an AMAZING green space with Goodman Creek running through it. You get all the excitement and city amenities combined with country views out of your primary bedroom, kitchen, dining room and sunroom. This modernized home boasts 2 wood burning fireplaces (not currently in use) to create that warm and inviting feel. It has a total of 5 bedrooms and 2 bathrooms. This architecturally stunning 3-level split home was built in 1972. Walk in the front door to an open, airy entryway that leads you up to the main level where there is an open concept living room/dining room and eat-in kitchen with new flooring throughout. Continue upstairs to the second level where you will find 3 bedrooms and a full bathroom. The whole home has undergone a modern facelift with fresh paint that is neutral and inviting. The windows in all the bedrooms allow for ample natural light. Don't forget to look out the window in the primary bedroom for breathtaking views of the green space. Your own little slice of tranquility in the heart of the city. Back down on the same level as the entryway is access to the attached garage, a 3-piece bathroom, a bedroom/office with patio doors to a sunroom. From there you will see the spacious fully fenced backyard with gated access to the green space and creek, great for walking the dog or just taking a moment in nature. You are in walking distance to several parks, schools, the Oshawa Centre and city transit. Back inside the home finish off your tour of the house in the basement where there is a bedroom, sitting room, laundry room with workshop and a crawlspace for all your storage needs. You may ask what is 282 Waverly Street North missing? Simply put - it is missing its next family. What are you waiting for? (id:28587)
Century 21 Lanthorn Real Estate Ltd.
996 Regent Dr
Oshawa, Ontario
Opportunity Knocking with this Stunning home in the heart of Oshawa! This Lovely Detached 3 Bedroom, 2 Bath home Shows Pride Of Ownership Throughout and sits on a gorgeous 100ft lot! Main Floor with Open Concept Living/Dining Rooms Boasts Large Windows, original hardwood floors, and a beautiful wood burning fireplace! Kitchen features laminate flooring & S/S Appliances - off the kitchen you have the perfect Office space with a walk-out to your beautiful patio, and above ground Salt water Pool for Summer Entertaining! Second Level has 3 bright bedrooms with a 4pc bath. Lower level has a large open rec room with new carpet installed in 2024. Enjoy entertaining with the above ground pool on those hot summer days - Perfect for the Kids and entire family! Located Close To Costco, Hospital, Schools, Shops, Restaurants and Hwys. You don't want to miss out on this one! (id:28587)
Keller Williams Energy Real Estate
15 Frank Lloyd Wright St
Whitby, Ontario
REGENT MODEL 1930 sq ft (as per builder plans). Freehold Townhome part of ""Highbury Gardens"" a New Townhome Development by Stafford Homes Located at Garden & Dundas, In BeautifulDowntown Whitby, Conveniently Situated Next To Trafalgar Castle School. Family-friendly amenities,&commuting options. 9' Ceilings, Oversized, Spacious Kitchen W Upgraded Gas S/S AppliancePackage, White High Gloss Cabinets & A Large Custom Quartz Stone Island W Matching Backsplash,Upgraded Laminate Through Entire Home (Excl Bsmnt) Natural Oak Pickets & Railings. Stunning5-Piece Master Ensuite With Framed Glass Shower & Stand Alone Tub. Basement Has A 4thBedroom W Ensuite & Computer Nook For Home Office. Builder Incentives Include A $50,000 Furniture Credit Or A Cash Rebate Of An Equal Value **** EXTRAS **** Garage Door Opener, CVAC Rough-In, Elec Fireplace, TV Ready Wall In Great Room, Pot Lights,Pantry (id:28587)
Keller Williams Energy Real Estate
10 Ashwood Cres
Quinte West, Ontario
Welcome HOME! This spacious, 2,600 sq.ft modern, family bungalow, built by DorAnn homes in Rosewood Acres is ready for you. Yes, the triple wide driveway, WITHOUT the sidewalk running through it, can park all of your cars, RV's, boats, trucks, and toys. 10 Ashwood Cres is situated on a prestigious corner lot, boasting wonderfully manicured front gardens, AND has tons of room for kids and pets to play in the fully fenced backyard. Inside, this home is built for comfort with 2 separate livingrooms, a FULL sized dining room, wet bar and sports lounge downstairs. The master bedroom DOES have an ensuite, but you'll need to bring everyone else with you to fill all of the 4 big bedrooms and 3full bathrooms. If cooking is your jam, you will LOVE to prep and feast here in the large U-shaped kitchen that boasts tons of cupboard space, 2 pantries, and a sliding patio door for quick and easy BBQ access. 10 Ashwood Crescent has it all, including the luxury of just moving in and starting to enjoy! (id:28587)
Century 21 Lanthorn & Associates Real Estate Ltd.
315 Palace Road
Kingston, Ontario
Welcome home to 315 Palace Road! One of the best rules in real estate is location. This property has got the right location! Walking distance to shops, parks, schools, transit at your doorstep, downtown & more. Ideal size for an investor, first time home buyer or someone downsizing. Charming and quaint this bungalow offers 2+2 good sized bedrooms and 2 full bathrooms. Main floor offers spacious kitchen with eating bar that overlooks great living room. Fully fenced rear yard with lots of room to roam. Well maintained and cared for throughout. Just a short walk or bus ride to Queen’s, St.Lawrence and KGH this opportunity should not be overlooked. (id:28587)
Royal LePage Proalliance Realty
651 Woodland Place
Kingston, Ontario
Phenomenal all brick bungalow with 5 bedrooms, 3.5 bathrooms and an attached double car garage, located on a large 0.629 acre lot in an exclusive east-end neighbourhood on a beautiful cul-de-sac. The main level of this home offers a large foyer, an elegant living room with bright windows, a dining room close to the outstanding chef’s kitchen which features a Sub-Zero refrigerator, dual Wolf wall ovens, a Wolf cooktop, granite countertops, and a walk-out to the deck, the family room which offers a gas fireplace, a large stunning laundry room and powder room, and the spacious primary bedroom with 3-piece ensuite bathroom and walk-in closet. The main floor is rounded out by 3 more ample bedrooms and the main 4-piece bathroom. The lower level is ideal for family gatherings with the large family room, the recreation room (exercise room), 2 more generous bedrooms, an office, and a 3-piece bathroom. The backyard is paradise, surrounded by mature trees and gardens offering privacy to the large back deck with pergola, the perfect place to enjoy a summer afternoon. Conveniently located just off of Highway 2 in Kingston’s east-end, close to CFB Kingston, RMC, and the shops, restaurants, and entertainment of downtown Kingston. (id:28587)
Royal LePage Proalliance Realty
26 Back Bay Rd
Galway-Cavendish And Harvey, Ontario
Welcome to your quintessential 2 acre retreat nestled just moments from the shores of Crystal Lake, where relaxation and recreation await. This picturesque 3-bedroom, 2.5-bath bungalow exudes timeless charm and modern comforts, promising an idyllic lifestyle. Step inside to discover an inviting open-concept layout, where the spacious kitchen and dining area seamlessly transition to the expansive back deck, offering panoramic views of the rolling acreage beyond. Perfect for entertaining or simply unwinding amidst nature's splendor, the deck boasts a charming gazebo, dining or lounging in the gentle breeze. Cozy evenings await in the family room, adorned with a comforting propane fireplace, creating a warm ambiance for gatherings with loved ones. Embrace the potential of the full unfinished basement, ready to be transformed into additional living space or a recreational haven tailored to your preferences. Outside, the property is fully fenced with entry gates for added privacy, while a double-car garage and paved driveway provide ample parking for guests and vehicles alike. Boasting a brick exterior, this charming abode exudes beautiful curb appeal. With Crystal Lake just minutes away, offering exceptional boating and fishing opportunities, seize the chance to immerse yourself in a lifestyle of leisure and adventure. (id:28587)
RE/MAX All-Stars Realty Inc.
71 William Stephenson Dr
Whitby, Ontario
Expansive 4+1 bedroom home on a premium lot backing onto park with great privacy. Boasts premium 50-foot lots and a serene setting with a saltwater heated pool for relaxation. With over $100,000 invested in recent upgrades and improvements, this home boasts unparalleled quality and sophistication. Enjoy the open-concept main floor with a bright eat-in kitchen featuring ceramic floors and granite counters. The center island with a breakfast bar is perfect for gatherings. Step out to the inground pool and private yard. Main floor highlights include hardwood floors and a gas fireplace, along with formal living and dining rooms. French doors and large windows throughout flood the space with natural light. The primary bedroom offers a luxurious 5pc ensuite and walk-in closet, while the second bedroom features his/hers closets. All secondary bedrooms are equipped with spotless broadloom, ample windows, and closets. Click on the realtor's link to view the video, 3d tour and feature sheet. **** EXTRAS **** Garage floor and 24 of walls in airport grade epoxy, Driveway expanded for 3 vehicles plus parking for 2 inside garage, New front window shade installed in Aug 2023, New shingles 2014 (id:28587)
Keller Williams Energy Lepp Group Real Estate

