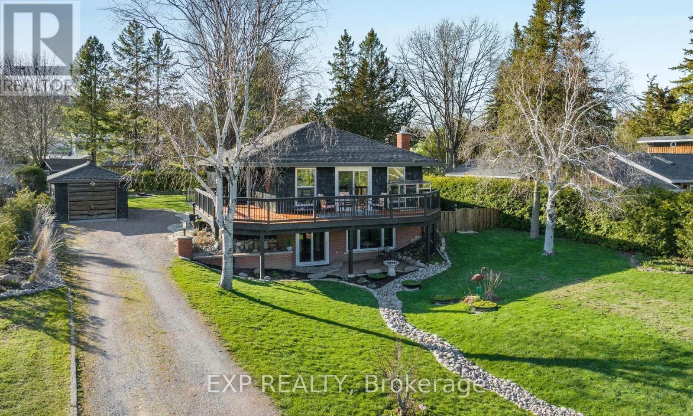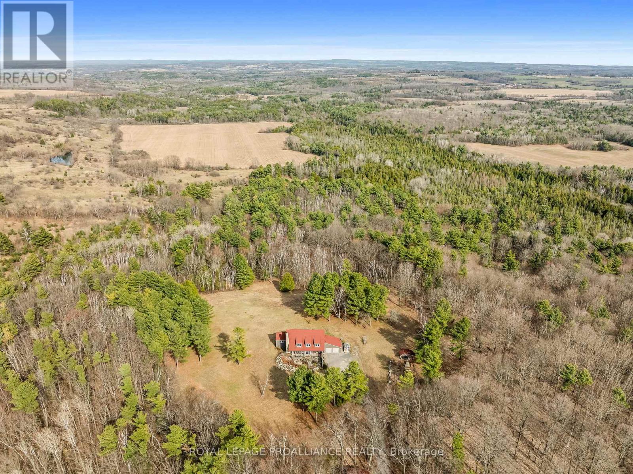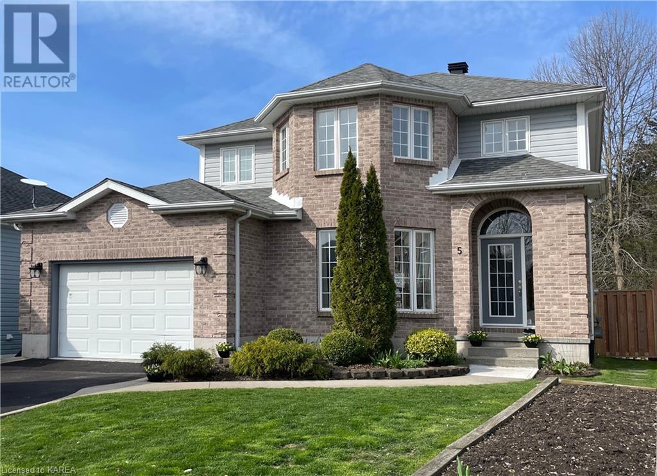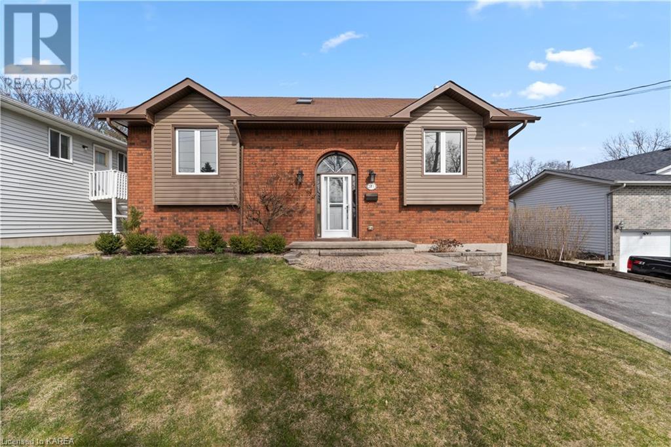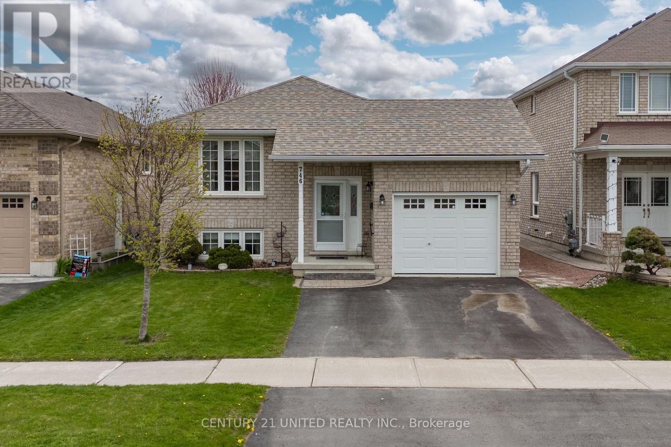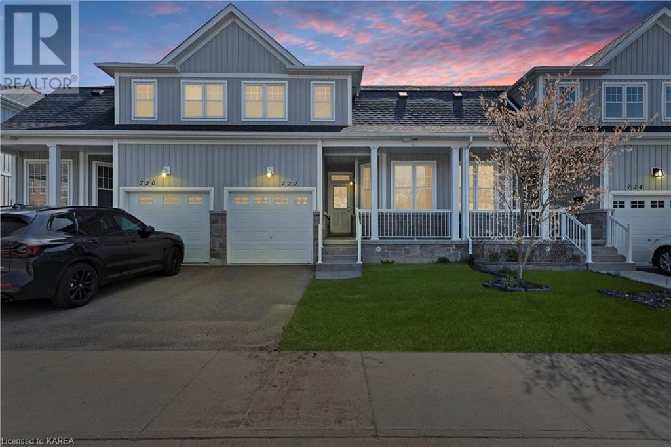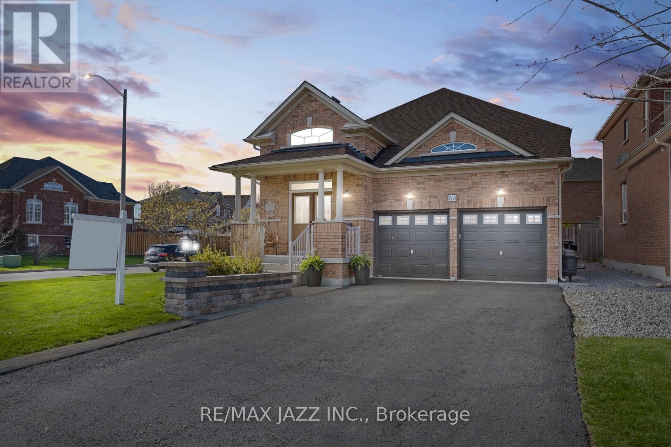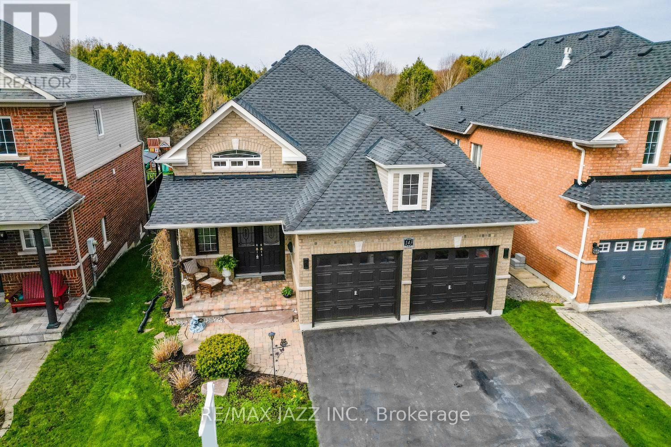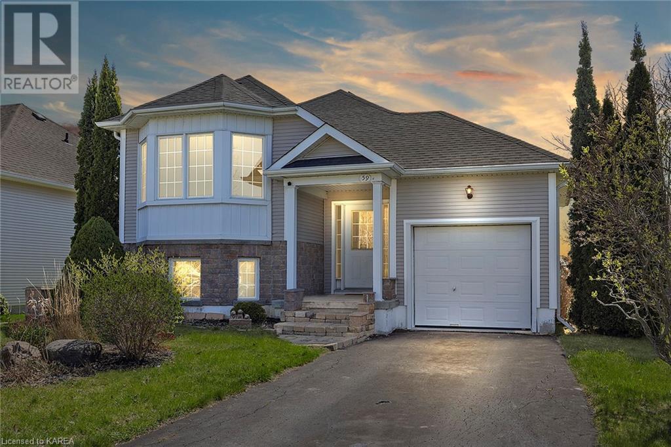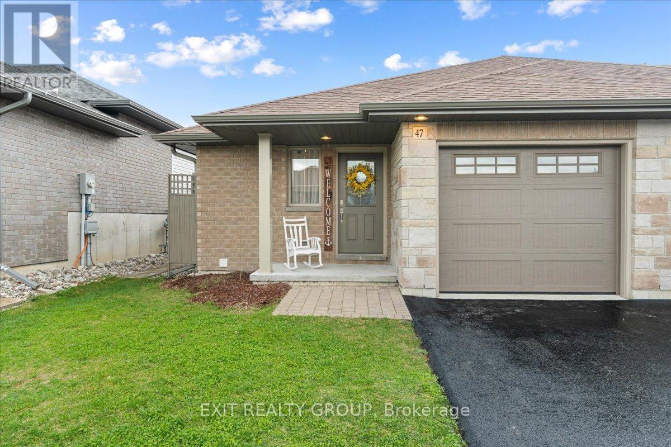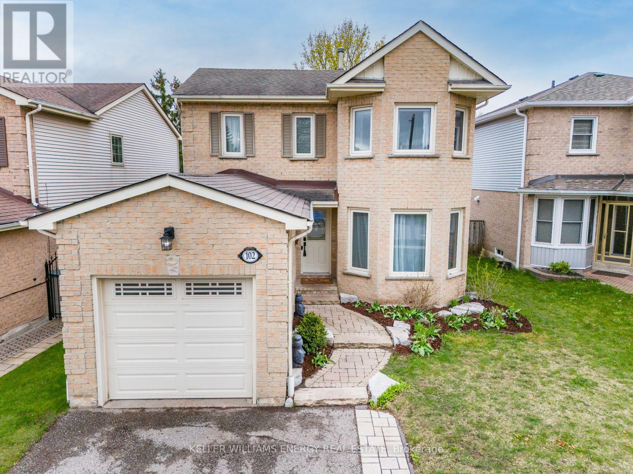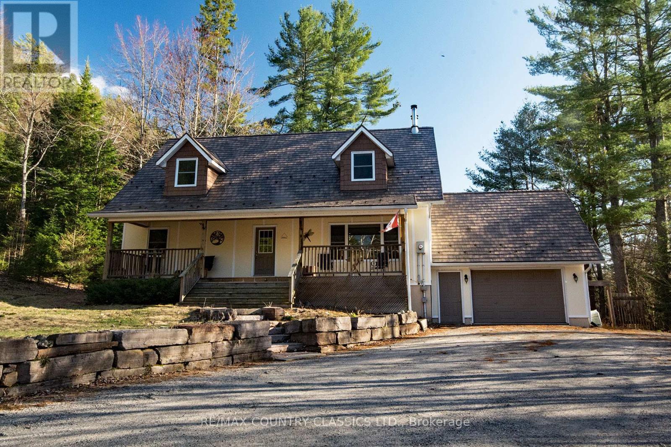Open Houses
124 Lakeside Dr
Smith-Ennismore-Lakefield, Ontario
Experience breathtaking views of Chemong Lake in this stunning 2+2 bedroom Bungalow. The property features a sprawling wrap-around deck, offering plenty of space for outdoor relaxation, entertainment, or watching the sun go down by the lake.inside, you'll find a grand entrance with beautiful hardwood flooring extending into the living and dining areas.The cozy family room boasts a brand new gas fireplace, perfect for gathering with loved ones or could also be used as a separate living space for another family member. The lower level also provides a full walkout to the landscaped front yard, enhancing the living space.Explore the beautiful flagstone walkways and admire the lovely perennial gardens surrounding the home leading to the in-ground pool in the private backyard. This home sits on a picturesque lot with a total living area exceeding 2,000 sq ft, detached garage, and has been meticulously updated throughout. Located on a quiet, dead-end street in a peaceful neighbourhood, this home is a true retreat. Contact us today to schedule a viewing **** EXTRAS **** Dock Association fee allows for docking approx $50/yr (id:28587)
Exp Realty
12927 County Road 29
Cramahe, Ontario
Welcome to Boulder Hall Estate, a sanctuary nestled amidst 100 acres of pristine forest in the rolling hills of Northumberland County. This private haven boasts a seasonal creek, maintained trails, multiple fields, ravines and a two-storey architectural masterpiece overlooking breathtaking vistas that surround this unparallel retreat. Entering through the large foyer you will be greeted with soaring ceilings, exposed beams and ample natural light. The open-concept main living space is perfect for entertaining guests by the gorgeous floor to ceiling, wood burning stone fireplace. The dining area has more than enough space for all your guests for special gatherings. Gourmet kitchen with modern open shelving and gas cooktops. Enter from the Great Room into the tranquil library/office to conduct business or to find a leisure space to read with vaulted ceilings, built-in shelving and massive windows in every direction. Upstairs offers four grand bedrooms, two of which feature private ensuites adorned with lavish tile Walk In showers. Enjoy panoramic views overlooking lush forest and beyond from every angle of the second floor. Descend to the lower level where endless entertainment awaits in the recreation room, with not one, but two wine cellars ensuring your evenings are filled with sophistication and delight! A workshop offers a hobby space for your creativity. Outside, discover an oasis of perennial gardens enveloping the home, creating an idyllic backdrop for alfresco dining on the patios. A greenhouse for garden enthusiasts, a woodshed, a detached PLUS an oversized two-car attached garage. Located mere moments from Villa Conti Oak Heights Estate Winery and a short drive to Warkworth with charming cafes, restaurants & boutique shopping. Refine your game of golf with 3 nearby courses to choose from, adding another layer of leisure to your day. Just under two hours from downtown Toronto, Boulder Hall offers the ultimate retreat from the hustle and bustle of city life. **** EXTRAS **** Notables: Underground hydro lines from road, Septic inspected Apr '24, Eaves cleaned Apr '24, Water system inspected & New well pump Apr '24, WETT Mar '24 **CLICK ON MORE PHOTOS FOR VIRTUAL TOUR AND VIDEO** (id:28587)
Royal LePage Proalliance Realty
5 Burleigh Court Court
Bath, Ontario
Welcome to 5 Burleigh Court in a Prime Cul-de-sac location in the waterside Heritage point Community of Bath. As you enter from the covered front porch into the foyer you are bathed in light due to the stunning vaulted ceiling. This well maintained, bright and open home has many upgrades including granite counters in the spacious newer kitchen that has state of the art, culinary chef features. Open to the breakfast/dining room with a walk out to the deck overlooking an easily maintained garden. The Living room has hardwood flooring and large windows that let in the morning light. For convenience there is a Main floor Laundry and updated 2-pc Bathroom and interior entrance to the 1.5 car Garage. On the second floor the primary bedroom is bright and spacious and has ensuite privilege to the huge bathroom with double sinks and separate shower. You will find Hardwood flooring in the Principle Bedroom and laminate flooring in the other two good sized bedrooms. The Lower level has plenty of carpet free space. A large Family/Rec room is big enough for a variety of uses opens through French doors to a cozy den. The 4-pc bathroom has been newly refreshed with a quartz counter vanity. Best of all, a new gas furnace installed in April 2024. This house is move-in ready and affordable. Schedule your showing to see if this is the perfect fit for all your needs. The Heritage Point community features its own Waterfront Park and Marina within a few minutes walk. Explore the trails through the woods to the accessible shoreline or stop to use the exercise equipment surrounded by well kept lawns. A separate play area for the children is also available. This quiet family neighbourhood within minutes of the Village of Bath has many amenities including a championship golf course, pickleball club, cycling, hiking trails and Local shops and Restaurants. All within 15 minutes of Kingston to the East or go west to the Glenora Ferry and a scenic trip to Prince Edward County. (id:28587)
Sutton Group-Masters Realty Inc Brokerage
315 Amherst Drive
Amherstview, Ontario
You can find the calm suburban charm of 315 Amherst Drive in the heart of Amherstview, a locale celebrated for its neighbourly ambiance. This raised bungalow wraps you in modern comfort with a touch of familial warmth that transforms this structure into your sanctuary. Spanning two well-appointed levels are four spacious bedrooms; the upper level ensures effortless access and ease for daily living, while the lower level provides privacy and flexibility — ideal for home offices or tranquil study spaces. Anchored by a cozy fireplace, the living room becomes a gathering point for creating cherished memories in the cooler months. In contrast, the expansive family room sets the stage for movie nights and casual lounging. The culinary heart of the home, a handsomely updated kitchen featuring stainless steel appliances and rich cabinetry, flows into a dining space that grants views of the inviting backyard. Step out from the kitchen through the garden door to a vast outdoor haven where the deck beckons for dining under the sky and the above-ground pool offers cool respite on sunny days. A mere amble away, find the W.J. Henderson Recreation Centre, an epicentre of activities from sports to educational pursuits—perfect for an energetic or leisurely pastime. This residence is a fitting choice for first-time homebuyers, growing families, busy professionals, or those seeking a peaceful retirement, epitomizing a lifestyle abundant in community engagement and convenience. (id:28587)
Exp Realty
746 Hargrove Tr
Peterborough, Ontario
Welcome to 746 Hargrove Trail, a meticulously cared for brick bungalow in Peterborough's east end! This home offers 3 bedrooms upstairs with a 3 piece bath. The lower level has 8 foot ceilings and a gas fireplace, with an additional 2 bedrooms and 3 piece bath. Plus, there's a one-car attached garage for added convenience. New roof in August 2022. Close to Beavermead Park, Little Lake, Trans Canada Trail, Peterborough Lift Lock, and Hwy 115 for easy GTA access. This home has been lovingly cared for, and includes a pre-list home inspection, ensuring peace of mind for its new owners. (id:28587)
Century 21 United Realty Inc.
722 Newmarket Lane
Kingston, Ontario
Welcome to 722 Newmarket Lane, where luxury living meets unbeatable convenience in this spectacular home! Prepare to be amazed by the abundance of features this property has to offer. With three bedrooms and three bathrooms, including a luxurious ensuite complete with a tub and stand-up shower, this home provides the perfect blend of comfort and style. Step out onto your private balcony off the primary bedroom and behold the breathtaking views of the Cataraqui River—your own personal oasis right at home! Location couldn't be better, as this home is situated right next to the third crossing and just minutes from downtown Kingston. Say goodbye to long commutes and hello to a lifestyle of ease and accessibility. Inside, you'll find a beautiful open concept main floor, perfect for entertaining or simply relaxing with family. The kitchen is a chef's dream, boasting stainless steel appliances, an abundance of storage, and a stunning stone backsplash that adds a touch of elegance to the space. But the excitement doesn't end there! Step outside onto the big deck off the main level and envision endless summer evenings spent soaking up the sun and enjoying the peaceful surroundings. And let's not forget about the large, unfinished basement with a walkout—just waiting for your personal touch to transform it into the ultimate recreation space or additional living area. Don't miss out on the opportunity to make 722 Newmarket Lane your new home. With its unbeatable location, luxurious features, and endless potential, this property is sure to impress even the most discerning buyer. Welcome to a life of luxury and convenience in Kingston! (id:28587)
Exp Realty
68 Nelson St
Clarington, Ontario
Charming, all brick 3+1 bedroom raised bungalow, on a corner lot, in a sought after Bowmanville location. Close to parks, hospital, walking trails, downtown Bowmanville and quick and easy access to Hwy 401. Eat-in kitchen boasts tile flooring, breakfast bar, granite counters and stainless steel appliances. Kitchen overlooks the family room featuring a cozy gas fireplace, hardwood flooring and walk-out to deck. Combined dining and living area with hardwood flooring is ideal for hosting friends and family. All main floor bedrooms contain hardwood flooring and closets. The primary features a walk-in closet and convenient 3-pc ensuite. Partially finished basement with additional living space in the bright rec room. Basement also contains a bedroom with above grade window, updated 3 pc bath, and storage space. Enjoy relaxing on the deck under the gazebo, in the fully fenced backyard. **** EXTRAS **** Handy, main floor laundry. Interior garage access. 4 car parking. Shingles (2023). (id:28587)
RE/MAX Jazz Inc.
143 Nelson St
Clarington, Ontario
Meticulously maintained, raised bungalow with original owners on a fabulous ravine lot. Close to many amenities including parks, hospital, walking trails and quick and easy access to hwy 401. Airy, sun-filled, eat-in kitchen features tile flooring, an abundance of cupboard space, island breakfast bar, and backsplash. Walk-out to the amazing, composite deck ideal for barbecuing. Combined dining and living area boasts hardwood flooring and provides a great space for guests to mingle and relax. Wake up to views of the backyard in the primary bedroom. Primary bedroom features walk in closet and 4 pc ensuite with a relaxing soaker tub, offering a tranquil retreat after a long day. Venture downstairs to discover a spacious finished, walk-out basement. Plenty of room for everyone to unwind and spend time together in the rec room area, office area and games room area all with above grade windows. Additionally in the basement there is plenty of storage space, laundry area, and a 3 pc bathroom. **** EXTRAS **** Enjoy the perennial gardens in the front and backyard. Enjoy morning coffee or an evening tea looking out to the treed landscape from the deck with glass sides for unobstructed views. Shingles (2022) (id:28587)
RE/MAX Jazz Inc.
59 Glenora Drive
Bath, Ontario
Nestled in the esteemed Loyalist Lifestyle Community, 59 Glenora Drive in Bath is the perfect spot for first home buyers or downsizers. This raised bungalow with an attached garage offers convenience and comfort, featuring a deep lot with a sizable deck off the kitchen, ideal for outdoor gatherings. Inside, find over 1200 sq ft of total living space with 1+2 bedroom, all of good size and 2 full bathrooms. Enjoy the fresh appeal of new vinyl plank flooring throughout the home. situated just a stone's throw from the 18th hole of the Loyalist Golf and Country Club, this property presents an excellent opportunity for golf enthusiasts. Experience the serene allure of 59 Glenora Drive-imagine the endless possibilities of calling this place home! (id:28587)
RE/MAX Finest Realty Inc.
47 Liberty Cres
Quinte West, Ontario
Klemencic built (5 years) end unit 2+ bedroom townhome finished up and down. Prime location close to CFB Trenton and all amenities. Shows beautifully throughout. Pristine fenced yard, professionally landscaped with walkway, with deck and firepit area for summer enjoyment. Great for retirees (all one level living) or just starting out. Don't miss this beauty! (id:28587)
Exit Realty Group
102 Hemingford Pl
Whitby, Ontario
The Absolute perfect starter home for any family!! Located in one of Whitby's most prestigious locations in Pringle Creek, this 3 bedroom, 2 bath fully detached home is finished from top to bottom! Beautiful Main Floor And Kitchen Area With Walkout To Large Deck In A Fully Fenced Backyard. 3 Bedrooms On The 2nd Floor All Feature updated broadloom, with a newly updated 4-pc Bath. Fully Finished Basement With Rec Room, updated broadloom throughout, and a stunning 4 Piece Bath with heated flooring. Beautiful Mature A+ Location Within Walking Distance To Parks, Schools, Splash Pads, Shopping And More! (id:28587)
Keller Williams Energy Real Estate
7 Vanluven Lane
Bancroft, Ontario
Escape to Bancroft and imagine living in this beautiful, private, well built home on 6.87 Acres. This incredible home on VanLuven Lake features 3 bedrooms and 3 Baths, Open concept living/dining/kitchen with woodburning fireplace, Hardwood flooring, pine doors, 10 foot ceilings with a walkout to an 18X9 Screened in sunporch overlooking the waterfront and backyard. This property features over 2200 sq feet of living space, a 20X25 Rec Room/Theater room with propane fireplace, master bedroom with 5 piece ensuite, high efficiency furnace, septic system and municipal water, steel roof, attached garage plus a separate heated workshop with propane furnace. Relax in the private, well treed backyard, kayak around this quiet serene lake, or simply enjoy country living at its finest. Located on the edge of town, close to shopping, amenities and an 18 Hole Golf course, this home and location has it all! **** EXTRAS **** Access to waterfront is deeded but accessible from the south of the property. Property features 3 Lots in total but being Sold together. PIN#s are 400780072, 400780073 & 400780074 (id:28587)
RE/MAX Country Classics Ltd.

