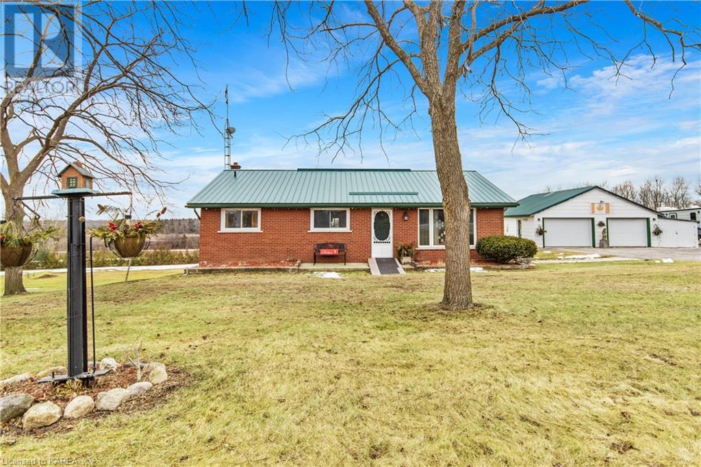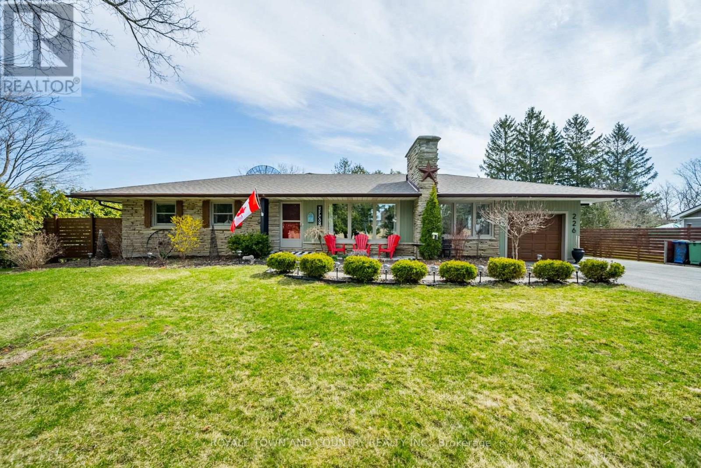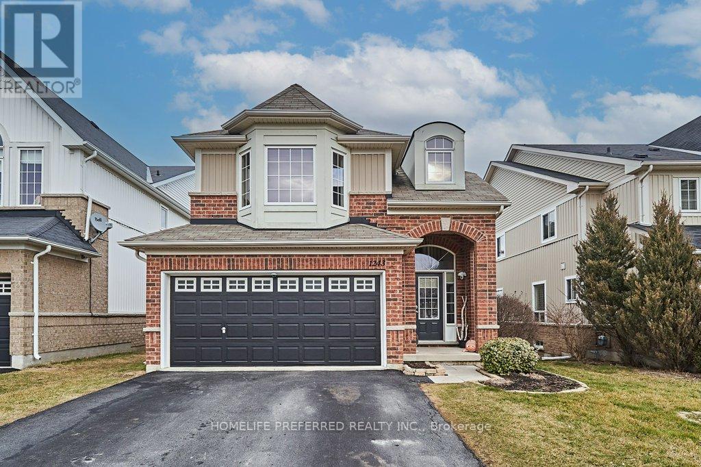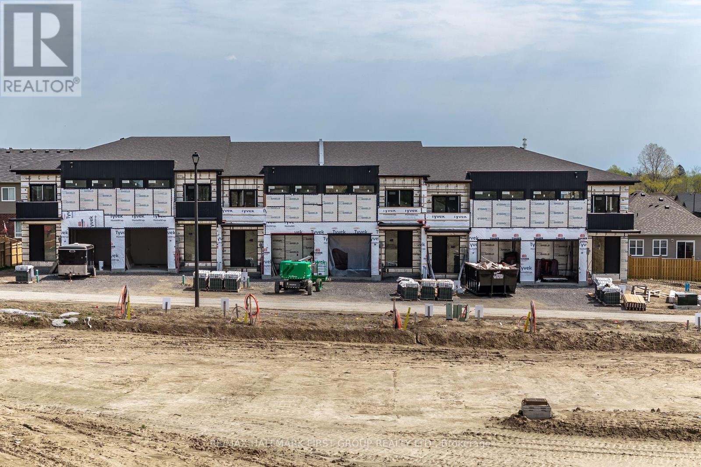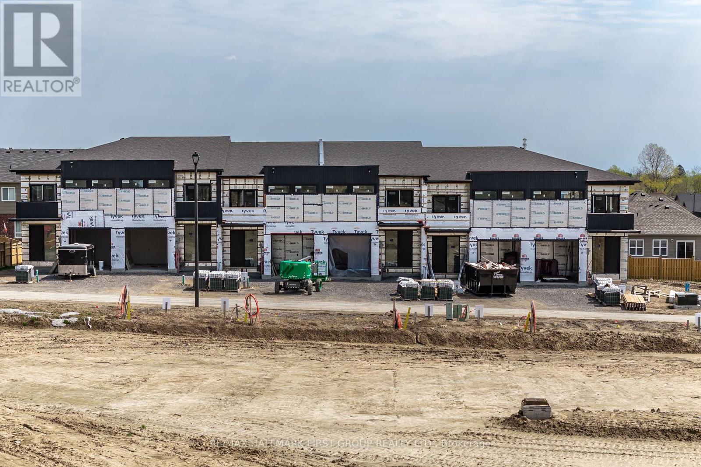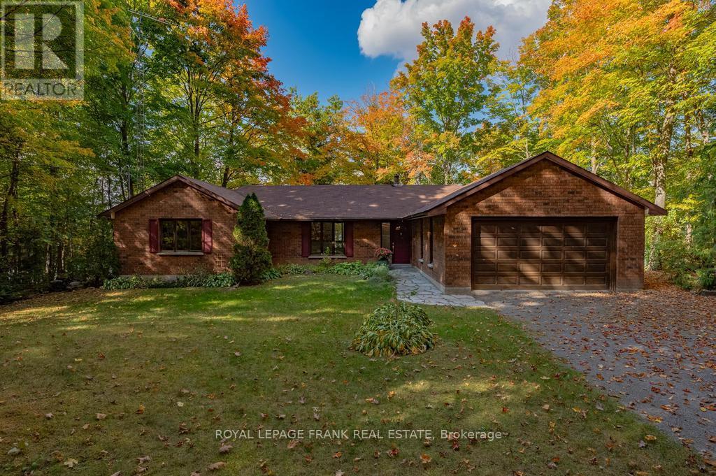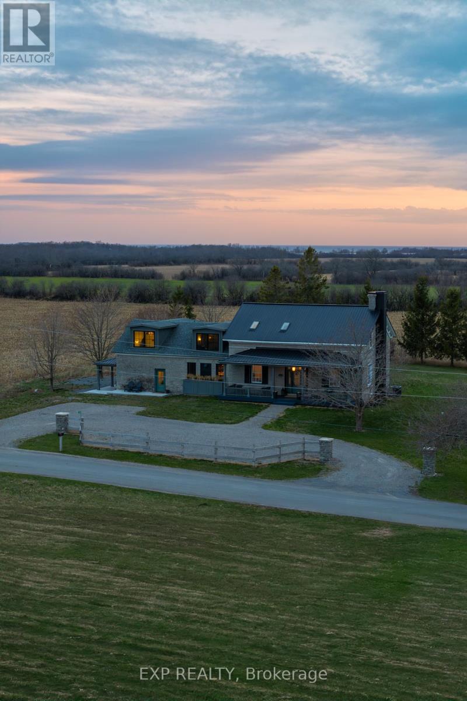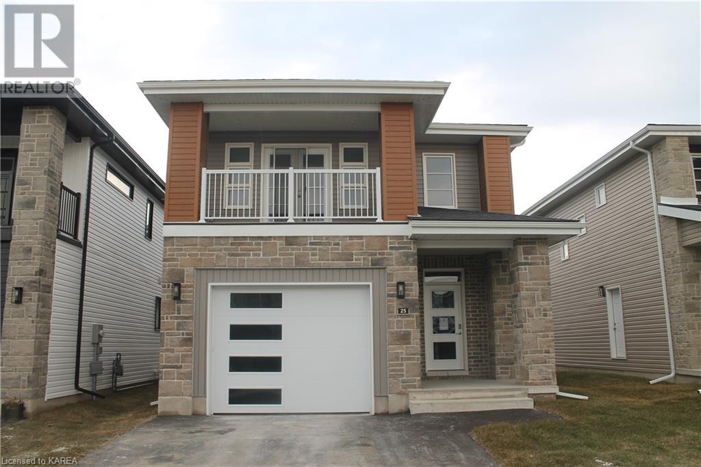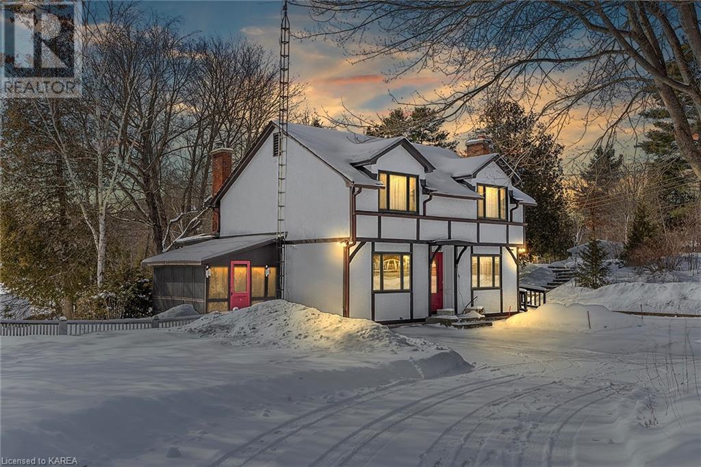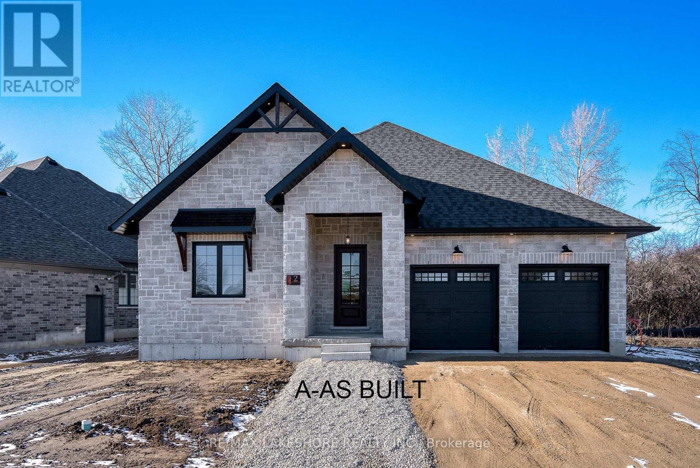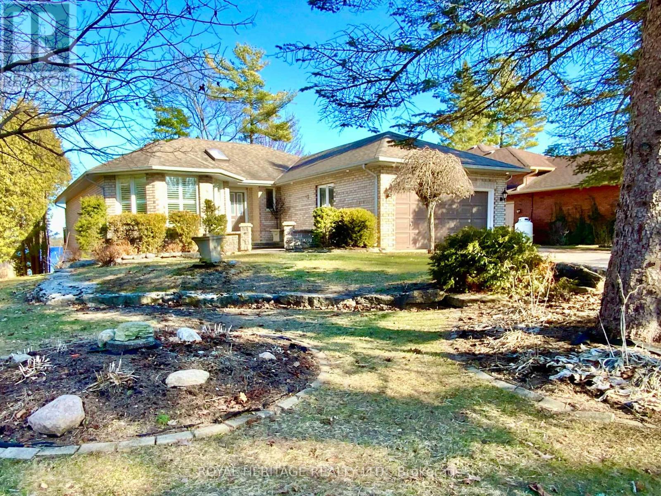Open Houses
1976 Fish Lake Road
Demorestville, Ontario
Nestled on a well-sized lot in the heart of Prince Edward County, this bungalow offers a perfect opportunity of rural comfort and the tranquility of rural living. Pride of craftmanship can be seen in the custom woodwork throughout the home in the cupboards, handrails, bar and more. The main level features a cozy living room, bright kitchen and separate dining area. Two bedrooms, provide peaceful retreats for rest and rejuvenation. A versatile den offers flexibility, catering to your unique lifestyle—ideal for a home office, reading nook, or hobby space. The convenience of main-level laundry ensures practicality and ease. Descend to the lower level to discover a spacious rec room, a versatile area ready to accommodate your vision for entertainment or relaxation. An additional bedroom on this level provides comfort and privacy for guests or family members. The unfinished area holds exciting potential, eagerly awaiting your personal touch—imagine a home gym, workshop, or a custom-designed space tailored to your needs. As you step outside, a deck and gazebo beckon plus fire pit for evening gatherings, create an inviting outdoor haven. A gardeners dream with well established perennial beds and convenient raised beds for veggies plus a raspberry patch. With the added convenience of a 2-car detached garage, this property seamlessly blends practicality with charm. The garage provides storage for vehicles and space for projects, ensuring your home is both functional and well-equipped. Situated in the highly desirable Prince Edward County on just over 2 acres, this bungalow offers a rare opportunity to enjoy the serenity of country living without sacrificing accessibility. Whether you're seeking a peaceful retreat or a place to call home, this property invites you to embrace the best of both worlds. Don't miss the chance to make this remarkable residence yours—schedule your showing today and experience the allure of rural living in Prince Edward County. (id:28587)
Mccaffrey Realty Inc.
226 Angeline Street N
Kawartha Lakes, Ontario
Welcome to convenience and versatility in this GRAND 3+1 bedroom, 4-bathroom bungalow nestled on a HALF-ACRE lot in Lindsays well-established north ward neighborhood. Enjoy the convenience of an enclosed inground POOL, perfect for relaxation and entertainment in any weather.The courtyard-like backyard and large kitchen make hosting gatherings a dream! Recent upgrades, including a newer furnace (2022), a NEW ROOF, eavestrough, some siding, windows, and doors (2024), ensure lasting comfort and peace of mind. This home checks ALL the boxes- really!The finished basement boasts a FIVE-piece washroom and IN-LAW CAPABILITY, making the home thoughtfully designed for flexible living arrangements. The property includes both an attached single-car garage (with hot water) for immediate accessibility and a detached single-car garage for additional parking and storage.Schedule a viewing today and discover the possibilities of creating a truly beautiful life in this home- Pre Inspection Available! (id:28587)
Royale Town And Country Realty Inc.
1243 Meath Drive
Oshawa, Ontario
Absolutely Beautiful Well appointed two storey home in one of the most desired areas of Oshawa! Large foyer leads to living room/dining combination with double sided gas fireplace leading into main floor family room. Large eat in kitchen with french doors to large deck overlooking fully fenced yard perfect for family gatherings! spiral staircase leads to the second level boasting Five generous size bedrooms. Primary with double entry doors, walk in closet and spa like ensuite. Bring the in-laws! the basement has professionally finished one bedroom suite with walk out to patio and yard. This home is full of natural light with large windows on all floors! Double garage entry to home accessing side foyer, powder room and laundry. This home is not to be missed. Finished top to bottom, just move in and enjoy! **** EXTRAS **** LARGE STORAGE SPACE IN BASEMENT, NEWER 24X11 DECK OFF BACK, BUILT IN SHED UNDER DECK STAIRS, KIDS PLAYGROUND AND 12X12 PLATFORM DECK FOR ENTERTAINING. Vacant possession guaranteed. (id:28587)
Homelife Preferred Realty Inc.
Unit 2 Blk 18
Brighton, Ontario
September 2024 closing in this 2-storey freehold town offering 1790sqft of living space excluding the garage with oversize windows and a full basement features a 1-car insulated garage in addition to 3 beds and 2.5 baths. Enjoy the covered porch leading to the entry which also provides inside access to the garage & laundry room. The open kitchen & dining area feats. 9ft. ceilings, quartz countertops, an upgraded lighting. package, centre island overlooking the living room, creating a welcoming space flooded with light. The rear of the house boasts another covered patio, while the upper-level is host to the primary suite w/ a private upper level balcony, spacious walk-in closet & 4-pc ensuite. Complete with a 7-year Tarion warranty, gas heating and impressive attention to design, functionality & quality in a convenient neighbourhood. Would make an ideal investment in an area with very little tenant turnover. **** EXTRAS **** Low maintenance living w/ room to increase your equity by finishing the basement! These towns boast incredible value mins. to highway 401, CFB Trenton, Presqu'ile Provincial Park and area shops & schools. (id:28587)
RE/MAX Hallmark First Group Realty Ltd.
Unit 3 Blk 19
Brighton, Ontario
September 2024 closing in this 2-storey freehold town offering 1790sqft of living space excluding the garage with oversize windows and a full basement features a 1-car insulated garage in addition to 3 beds and 2.5 baths. Enjoy the covered porch leading to the entry which also provides inside access to the garage & laundry room. The open kitchen & dining area feats. 9ft. ceilings, quartz countertops, an upgraded lighting. package, centre island overlooking the living room, creating a welcoming space flooded with light. The rear of the house boasts another covered patio, while the upper-level is host to the primary suite w/ a private upper level balcony, spacious walk-in closet & 4-pc ensuite. Complete with a 7-year Tarion warranty, gas heating and impressive attention to design, functionality & quality in a convenient neighbourhood. Would make an ideal investment in an area with very little tenant turnover. **** EXTRAS **** Low maintenance living w/ room to increase your equity by finishing the basement! These towns boast incredible value mins. to highway 401, CFB Trenton, Presqu'ile Provincial Park and area shops & schools. (id:28587)
RE/MAX Hallmark First Group Realty Ltd.
17 Ted's Lane
Galway-Cavendish And Harvey, Ontario
Absolutely fantastic waterfront on Pigeon Lake. Gently sloping lot with deep water and some of the best swimming in the Kawarthas. Nicely treed with stunning lake views offering privacy and tranquility at the lake. This solid 1500 square foot bungalow has an easy layout with large bright rooms and hardwood floors throughout the living room and bedrooms. Featuring 2+1 bedroom, 1.5 baths, main floor laundry, cozy wood-stove and a lovely sun-room lakeside with great views and a walkout to the deck. The basement is partially finished with a walkout and the oversized single garage has a work area and access to the house. A short boat ride to Bobcaygeon and close to the hiking trails on Big Island. Pigeon Lake is part of 5 connected lakes of lock free boating. Close to the town of Buckhorn, located on a township road, school bus route in an area of nice waterfront homes. If you are looking for good waterfront in a great area then this is the place for you. (id:28587)
Royal LePage Frank Real Estate
60 Bakker Road
Prince Edward County, Ontario
Indulge in the epitome of luxury living with this unique estate, situated on a sprawling lot spanning over an acre. This farmhouse welcomes you with unparalleled elegance and sophistication. Step through the foyer and be greeted by the timeless charm of this meticulously crafted home featuring limestone & timber beams throughout the stunning main floor, boasting a spacious living room adorned with a captivating fireplace, formal dining room, powder room, office, and a cozy family room. The kitchen is a chef's dream, featuring sleek appliances, stunning countertops, and ample cabinetry, with an adjacent breakfast area. Upstairs, the primary suite offers a luxurious sanctuary complete with a lavish ensuite bathroom and walk in closet. Three additional generously sized bedrooms, each with their own ensuite, provides ample living space. Outside, the grounds offer endless opportunities for outdoor enjoyment and relaxation while you immerse yourself in the tranquility that PEC has to offer. (id:28587)
Exp Realty
25 Walden Pond Drive
Amherstview, Ontario
Welcome to this gorgeous new listing on 25 Walden Pond located in Amherstview, Ontario. This newly built single-family detached home in this up and coming neighbourhood is perfect for those looking for a modernized and comfortable home and is ready for immediate occupancy! With a total square footage of 2,115, 4 bedrooms and 2.5 bathrooms, this home is a must see and sure to please! Upon entering the main level you will find Ceramic tile foyer, 9’flat ceilings, quartz kitchen countertops and a main floor powder room, an open concept living area, and a mudroom with an entrance to the garage. On the second level is where you will find 4 generous sized bedrooms including the primary bedroom with a gorgeous ensuite bathroom, walk-in closet and double doors leading to a covered balcony above the garage. The home features tiled flooring in all wet rooms and laminate flooring on the main floor, hallways, living room, dining room, and kitchen with carpet on the stairs and the second floor. Paved driveway, sodded lots, and more! Do not miss out on your opportunity to own this stunning home! (id:28587)
Sutton Group-Masters Realty Inc Brokerage
1018-1032 Jewel Road
Cloyne, Ontario
This home reminds me of Easter because when you open the door it is full of treats! This lovely country estate style home comes fully furnished and includes everything you see in the house and garage, Situated on a rolling lot, this two storey Tudor-style home is a gardeners dream with layered gardens around the house and interlocking brick courtyard, situated on the edge of tawny pond. Boasting four bedrooms and two full baths, this lovely home with family room overlooking the water provides a great spot to sip your coffee. Or make your way to the living room with fireplace to curl up with a book. Options are endless and don’t forget the expansive Kitchen with Huge fridge freezer and loads of cupboards a great spot to entertain friends and family. It’s not done there, step into the screened in porch and enjoy the outdoors in a bug free setting. Step back in the house and venture down stairs to find a walk-out basement with so much potential for more finished living space plus includes a new high efficiency propane boiler system installed in 2023. This property includes two separately deeded lots both with water frontage on tawny pond and jewel road together approximately 1.88 acres. The house and garage sit on .523 acres and lot #2 features 1.354 acres with a large garden shed which would make a great Bunkie. Walking distance to the Addington Education Centre (K-12) and Village of Cloyne. Great spot to getaway canoe kayak relax and enjoy (id:28587)
RE/MAX Finest Realty Inc.
2-1000 D'arcy Street
Cobourg, Ontario
Recently completed, 2-1000 D'Arcy St. is one of a limited series of detached, architecturally designed bungalows. Built by renowned local builder ""Le Blanc Enterprise"", this attractive residence is located AT ""Nickerson Woods"", a quiet cul-de-sac at the north/east edge of the historic and dynamic Town of Cobourg. This singular offering features: a bright open concept plan incorporating a living area with w/walkout & a gas F/P, a dining area a judicious kitchen layout w/upgraded cabinetry, island and quartz countertops , a primary B/R with 5 pc ensuite and W/I closet, 2 additional B/R and another bathroom. The lower level offers windows galore and a rough-in for a future bath. The 2 car garage features (2) door openers and can also be accessed from the laundry room. NOTE 1: SOME PICTURES ARE VIRTUALLY STAGED PHOTOGRAPHIC RENDERINGS ONLY. NOTE 2: All Realtors and their clients who enter on the subject property do so at their own risk. **** EXTRAS **** Note 3: No Commission Payable On (HST) Portion Of Purchase Price Note 4: Buyer To Pay Tarion Warranty Enrollment Fee On Completion Of Transaction. NOTE 5: Taxes Not Assessed Yet. (id:28587)
RE/MAX Lakeshore Realty Inc.
68 Navigators Trail
Kawartha Lakes, Ontario
Bobcaygeon - Port 32 on Pigeon Lake. Waterfront home with a panoramic Pigeon Lake & Boyd Island view! Boyd Island is a protected greenspace never to be developed so this view remains pristine and green! Bonus: Shore Spa and Marina Club membership are included! Are you looking for a project that will yield a Million Dollar View in Port 32? Renovate this space to your taste and enjoy a lifestyle beyond compare with this desirable, level entry brick bungalow w/3000+sqft, 3 bedrooms/3 BATHS & fully finished walk out lower level to interlocking brick patios, gardens and clean waterfront on the Trent Severn system. Main floor family room walks out to a large rear deck boasting water views, the rear yard is surrounded by trees providing plenty of privacy and the grounds are filled to bursting with easy care perennials watered by the unground irrigation system fed from the lake. Residents love the Port 32 lifestyle not to mention municipal services, high speed internet, proximity to shops & amenities, miles of neighborhood trails, waterfront parkettes and the Shore Spa & Marina Club. Move here this Summer to enjoy exclusive use of the Club featuring an outdoor swimming pool, lakeside patio, tennis courts, gym, library, games room & social activities to stay fit & fabulous during retirement. Bobcaygeon also has has a thriving Theatre community, Farmers markets, Fall fair, excellent local Golf courses & an assortment of service clubs. Located 40 Minutes from Lindsay/Peterborough for Big Box shopping / 90 minutes from the GTA. Experience all that Bobcaygeon, Port 32 and the Shore Spa & Marina Club has to offer! **** EXTRAS **** Rear deck is piped for propane barbeque. Lower level recroom comes equipped with a propane fireplace and wet bar. Lower level workshop provides a second access to the attached double garage which is perfect for multi-generational living. (id:28587)
Royal Heritage Realty Ltd.
30 Mackenzie John Crescent
Brighton, Ontario
Open House Sundays 2:30-4:00 PM. Open House to take place at 5 Mackenzie John Crescent. Welcome to the Colonel at Brighton Meadows! This model is approximately 1824 sq.ft with two bedrooms plus den, two baths, featuring a stunning custom kitchen with island, spacious great room, walk-out to back covered deck, primary bedroom with large walk-in closet, ensuite with glass and tile shower, 9 foot ceilings, upgraded flooring. Fully finished lower level with walk out. These turn key homes come with an attached double car garage with inside entry and sodded yard plus 7 year Tarion New Home Warranty. Located less than 5 mins from Presqu'ile Provincial Park with sandy beaches, boat launch, downtown Brighton, 10 mins or less to 401. Customization is still possible with 2024 closing dates. Diamond Homes offers single family detached homes with the option of walkout lower levels & oversized premiums lots. (id:28587)
Royal LePage Proalliance Realty

