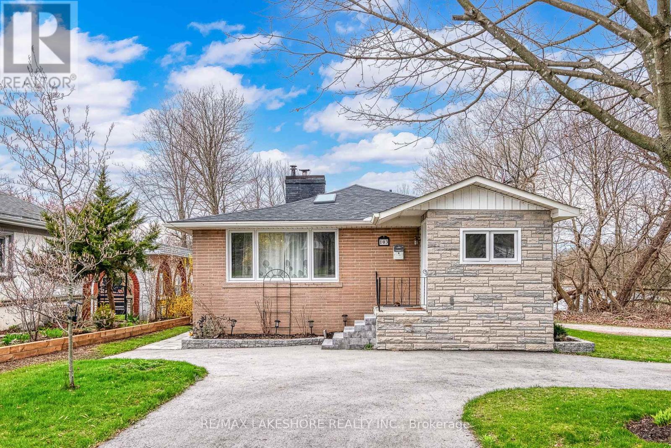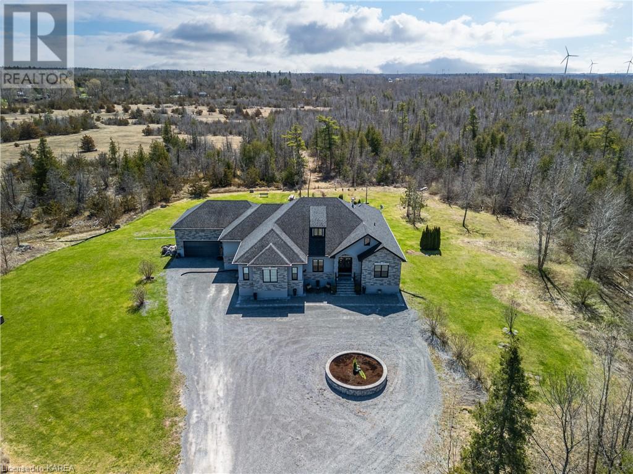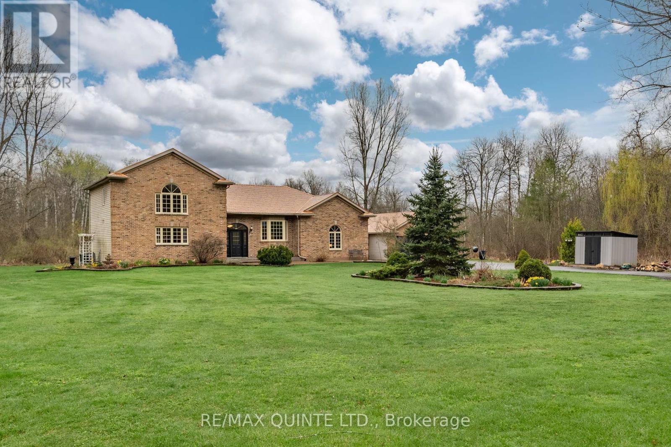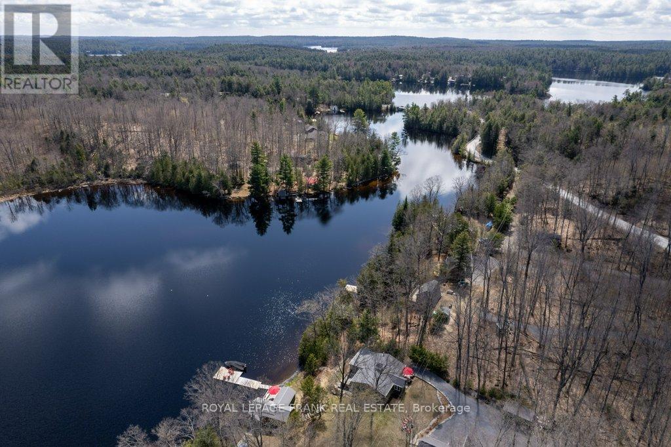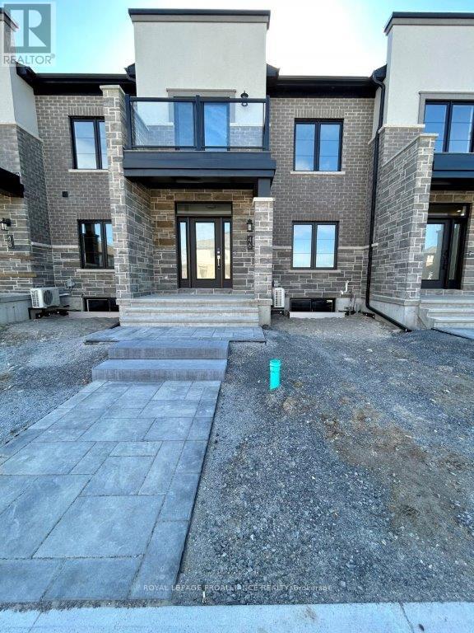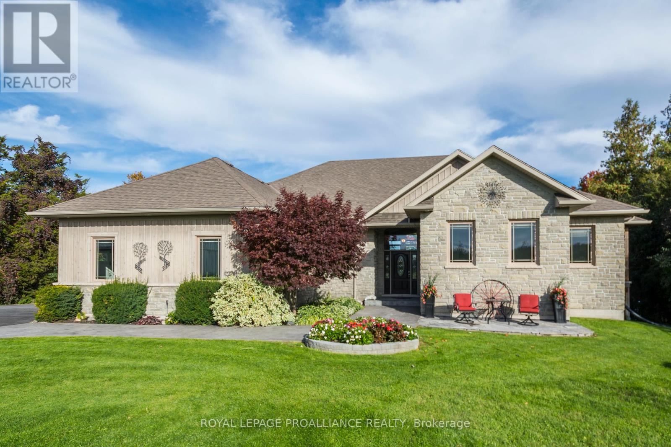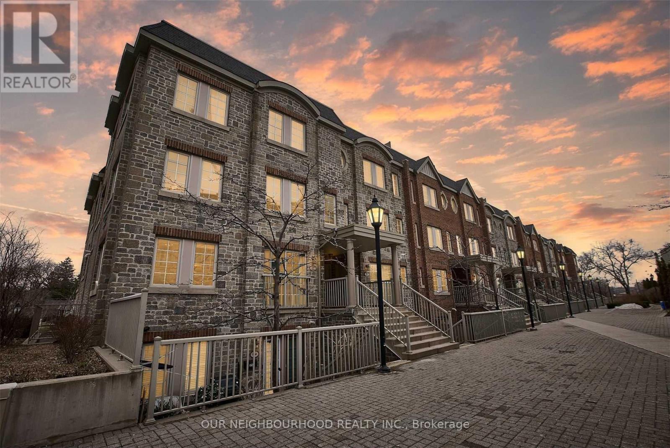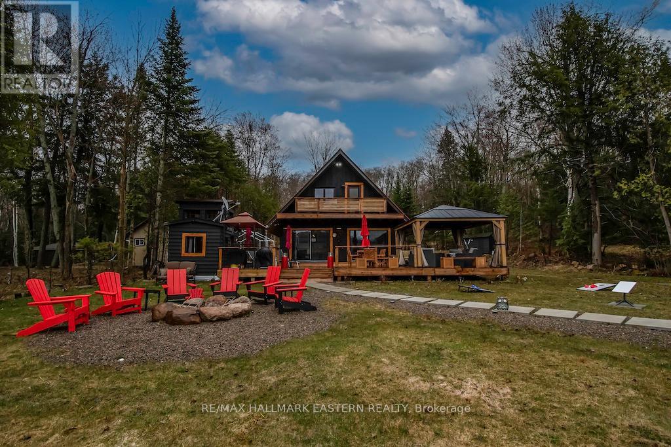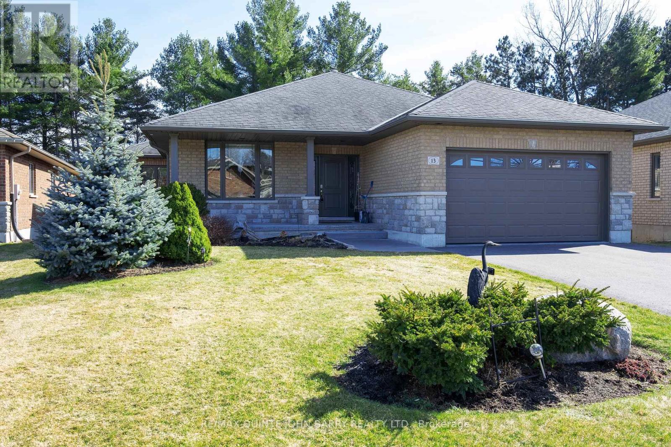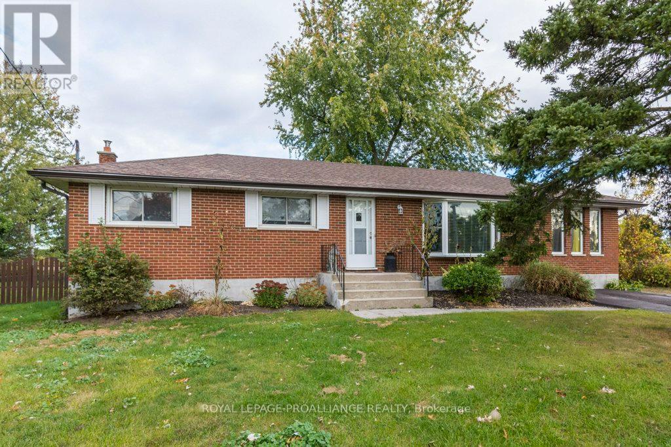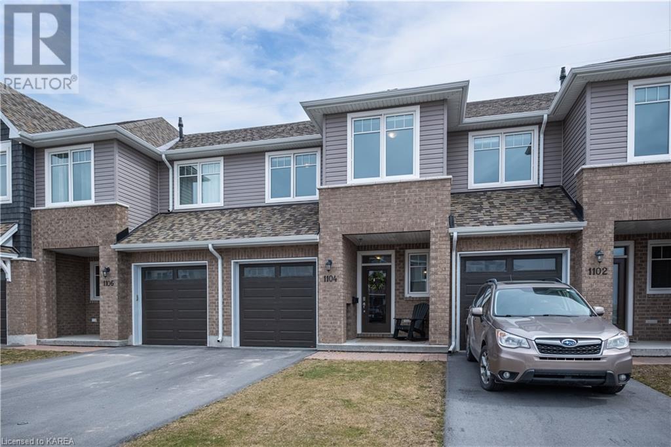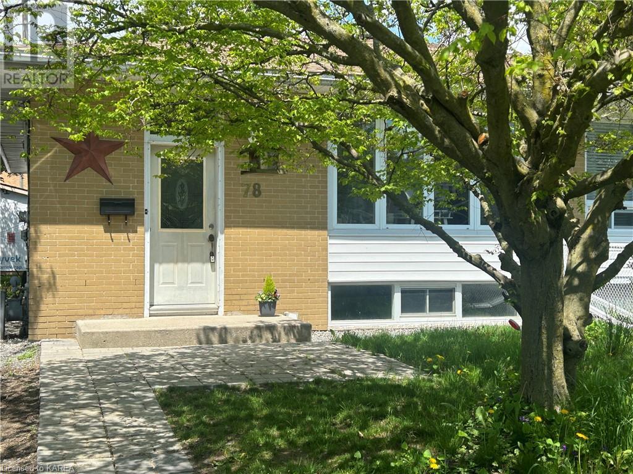Open Houses
103 Cedermere Avenue
Cobourg, Ontario
Welcome to Cedermere Avenue. This unique property offers a harmonious blend of urban convenience and natural serenity, presenting an exceptional opportunity to reside amidst the conveniences of Town while relishing the tranquillity of its natural surroundings. Tucked away in an exclusive enclave of Town, a hidden gem cherished by few, this property boasts a picturesque setting. Overlooking Cobourg Creek from the backyard and within earshot of Lake Ontario's gentle waves, this residence provides a serene retreat. The meticulously renovated one-bedroom, two-bathroom home features an open-concept main floor flanked with a welcoming wood-burning fireplace. The fully finished basement, complete with a separate entrance, spacious living area, a three-piece bathroom, and potential for an additional bedroom, enhances the home's versatility. Noteworthy additions include a detached garage, insulated for year-round use with ample storage space in the loft, a recent enhancement dating back to 2019. With Cobourg Creek renowned for its abundant Salmon and Trout, this property offers an idyllic setting for fishing enthusiasts year-round. Nestled in a quiet neighbourhood free of through traffic, this residence is just a brief stroll from the boardwalk and Cobourg's renowned beach. Ideal for those seeking to downsize, expand their real estate portfolio, or establish a pied-a-terre, this home radiates a sense of peace and tranquillity that promises a perpetual state of calm. (id:28587)
RE/MAX Lakeshore Realty Inc.
774 Lucas Road
Odessa, Ontario
Explore this stunning 2847 sq ft custom-built home situated on 6 acres amid a tranquil wooded rural backdrop. Upon entry, be captivated by the expansive great room featuring a fireplace, formal dining room, spacious kitchen with granite countertops, a versatile island on wheels that can attach to the the main counter, kitchen nook, walk-in pantry, and separate oversized full freezer and full fridge units all with tastefully chosen light fixtures and pot lights throughout. Luxuriate in the primary suite, boasting a generous lavish walk-in closet and 4-pce ensuite with separate toilet and bath facilities. Additionally, the main floor encompasses three bedrooms, a 3-pce bath with heated floors and main level laundry. Descend to the lower level to discover a remarkable recreational space, complete with a pool table and a built-in coffee bar. Enjoy movie nights in the 3 tiered media room equipped with projector. Further rooms offer amenities including a fully functional office, a 3-pce bath with sauna, two bedrooms, and an unfinished bedroom currently utilized for storage all completed with rich laminate flooring throughout. The lower level offers versatility and a possible multigenerational family. The backyard oasis features a heated saltwater pool with an automated cover and bbq hookup, perfect for summer gatherings. Exterior highlights include an attached double-car garage with loft space and a single attached garage accessible from the interior both with remote automated doors and interlocking brick. The property showcases pride of ownership from it's sole owner. Offering elegance with superior comfort, this property transcends mere residence; it offers a lifestyle awaiting your arrival. Don’t miss out on this exceptional executive property. Accessibility features include a stair lift from the main to lower floor and a wheelchair-accessible concrete ramp with steel railing to the swimming pool. Conveniently 15 minutes from Kingston with easy access to the 401. (id:28587)
RE/MAX Finest Realty Inc.
106 Halloway Road
Quinte West, Ontario
Experience the best of rural living in an immaculately maintained and thoughtfully updated five bedroom smart home with over 3,100 sq. ft. of living space. 106 Halloway Road features an updated kitchen, sun soaked south-facing rear exposure, a primary suite of over 430 sq. ft. with luxurious ensuite with heated floors and a walk-in closet, and stunning landscaping with beautiful gardens and custom stamped concrete patio and walkways. Office/library alternative use as 5th bedroom with ensuite and large closet. Enjoy your morning coffee on the shore of your personal pond and nature oasis. A two car attached garage with extra storage and a separate workshop space can hold all your toys and lawn equipment. This property is a nature lover's paradise on over 3 acres of land backing onto the Trail of Two Lakes. Located less than 15 minutes from Belleville, 10 minutes north of the 401, and 5 minutes to the nearest grocery store. Must view in person to appreciate this home. **** EXTRAS **** Additional features: Smart home technology throughout, high speed internet, immaculate maintenance records, high-end finishings, stainless steel appliances, vaulted ceilings in kitchen, propane Generac generator, and so much more. (id:28587)
RE/MAX Quinte Ltd.
445 Beaver Lake Road
Galway-Cavendish And Harvey, Ontario
Fantastic waterfront home or cottage on a pristine lake system that you can drive to on a paved municipal road! If that's on your wish list, this property is the answer. Currently a year-round home, meticulously maintained, offering sand beach area, deep water off the massive floating dock, a stunning waterside bunkie with spacious decking and a large garage with a beautiful loft space above. If you don't want to maintain a massive home, but still want a perfect situation for small or large family get togethers, you have come to the right place. The home offers; custom kitchen with granite counters and nearly new stainless appliances, custom backroom cabinetry, WETT Certified wood stove, a spacious 4 season lakeside sunroom, along with a remodeled bath and two spacious bedrooms, as well as a full home back up generator. The partially winterized bunkie sits at the water's edge and has dining, living space, as well as separate sleeping for 6 and a change room, along with a storage space. **** EXTRAS **** The fully insulated loft over the garage has separate living/dining and massive bedroom as well as a spacious 3 piece bath. The floating dock can accommodate 4 boats of 20 ft. in length and stays in place over winter. (id:28587)
Royal LePage Frank Real Estate
46 Riverstone Way
Belleville, Ontario
Looking for a great low maintenance town home with plenty of parking and a attached two car garage - look no further. Welcome to 46 Riverstone Way, a modern two storey town home located just north of the 401 in Belleville. Just off the spacious foyer you will find the third bedroom and bathroom perfect for extra privacy or a fabulous home office. The second floor includes the main living spaces with a beautiful open kitchen, living and dining area, the primary bedroom, complete with en-suite, walk-in close and private terrace, and an additional bedroom, bathroom and laundry closet. (id:28587)
Royal LePage Proalliance Realty
4992 County Road 1 Road
Prince Edward County, Ontario
Explore this Prince Edward County waterfront home, boasting a custom layout for complete privacy. Picture a sanctuary where every family member finds their niche. Enter from a spacious foyer into the Great Room, which includes the custom kitchen with granite countertops, a walk-in pantry, solid walnut flooring, panoramic lake views and a floor-to-ceiling fireplace. Luxuriate in the master suite, which includes a spacious 6-pc master bathroom with heated floors, separate w/c with a bidet, and a walk-in closet. The lower level is perfect for gatherings, with a wet bar and multiple doors leading to the lower deck and hot tub. The property also boasts a fully separate, private, 3-bedroom cottage, an enticing opportunity to generate substantial income, as it is currently a licensed S.T.A.Two outbuildings offer close to 2400 sq ft of storage space for all the fun equipment you might like to have at this property. Close to beaches, wineries and the quaint, picturesque towns that PEC is known for. This property has it all, including features like a pool, sauna, outdoor shower, dog run, and much more. A full list of features is attached. **** EXTRAS **** The cottage was rented as an STA with a primary residence license. Please speak to listing agents for additional information. (id:28587)
Royal LePage Proalliance Realty
60 - 93 The Queensway Avenue
Toronto, Ontario
Tired of waiting for the elevators? Enjoy the best in condo living in this beautifully updated, rarely offered, end unit townhome. Open concept living/dining area with updated flooring throughout and pot lights. Gorgeous kitchen with new quartz waterfall countertops, breakfast bar, stainless steel appliances, new backsplash, sink and faucet. Spacious primary bedroom complete with new flooring, closet organizers and semi-ensuite with new quartz countertop and faucet. Freshly painted throughout, this unit has so much to offer. Pantry Storage organizers, In unit laundry, tankless hot water tank. Plenty of room for entertaining this summer on your private 145 sq ft patio complete with gas BBQ hook up and your own gardens. Access to all the amenities at 15 Windermere including pool, gym, sauna, party room with kitchen and newly renovated Virtual Golf. Secure designated Underground parking spot and plenty of visitor parking. Proximity to High Park, Grenadier Pond, the Lake Shore and Sunnyside Beach offers endless outdoor pursuits. Easy access to the Gardiner Expressway, TTC at your doorstep and Bloor West Village Shops. **** EXTRAS **** Plumbing updated 2022, added shut off valves in bathroom, tankless hot water tank (2022) popcorn ceilings removed, new washer (2023), flooring (2024) quartz counters (2023) keyless door entry. (id:28587)
Our Neighbourhood Realty Inc.
1096 Gravel Pit Road W
Minden Hills, Ontario
Stunning waterfront 4 season gem! Totally redone this waterfront beauty is located on a lovely level lot, and includes full ownership in over 14 acres behind for you to wander, build, or just escape to! Attention to detail is evident from the moment you arrive at your new waterfront escape including: freshly painted exterior new windows and doors, pine interior & shiplap throughout, gorgeous kitchen, spa like bath, main floor primary suite with a secondary primary suite on the upper level (with balcony), kids bunk room and 2 piece bath finish out the upper level. As you walk out either of the lovely patio sliding doors you are greeted by an expansive new deck - where you will surely spend most of your summer enjoying! There's also a lovely bunkie for those overflow guests who just can't help to come visit and stay! Generac Generator and most contents are included! Sandy bottom waterfront, great forkids swimming, boating, waterfront activities. Canning Lake is part of the Premium Five Chain Lakes. Boat into the quaint town of Haliburton for dinner or browse the charming stores, theatre and world famous kawartha dairy ice cream. So many features, a must see! Close to two towns, golfing and hospital. (id:28587)
RE/MAX Hallmark Eastern Realty
13 Lakewood Crescent
Quinte West, Ontario
Set against the backdrop of Tremur Lake, this custom-built 2011 Stinson home offers a unique blend of comfort and elegance. It welcomes you with open arms to a world of warmth and character. The spacious kitchen is a chef's delight, featuring a cooktop range, wall oven, and custom cabinetry. Entertain guests in the formal dining area, bathed in natural light and offering breathtaking views. The living area is a haven of tranquility, with oversized windows and patio doors that allow you to enjoy nature at it's finest. The 9-foot ceilings throughout the main floor create a sense of space and grandeur. The primary bedroom is a retreat in itself, boasting a 4-piece ensuite bath with a glass/tile walk-in shower and soaker tub. A large 2nd bedroom easily converts into an office adding to the home's versatility. The lower level is a cozy retreat, offering an oversize guest room with 4 pce bath and featuring a gas fireplace in the family room with patio doors that lead to the backyard oasis and the Hydro pool hot tub where you can sit back and relax while enjoying the view. Come take a breath of Fresh Air! This home produces more energy than it uses on an annual basis per EnerGuide. **** EXTRAS **** New heat pump installed Dec 2023, Rooftop Solar panels on contract with earnings. Double car garage, Quiet crescent living. Close to all amenities, hospital and minutes from the 401. A must see! (id:28587)
RE/MAX Quinte John Barry Realty Ltd.
17272 Highway 2
Quinte West, Ontario
Country property close to all amenities, 401 and air base. 3 bedroom, 2 bath brick bungalow. Main floor family room with natural gas fireplace and walkout to rear yard. Lower level mostly finished with kitchenette/bar area great for entertaining. Forced air natural gas furnace with central air. Property is partially fenced, great area for kids and pets. Oversized double car heated garage with natural gas. (id:28587)
Royal LePage Proalliance Realty
1104 Barrow Avenue
Kingston, Ontario
Beautiful Tamarack ‘Eton’ Model Townhouse in Kingston’s up & coming centrally located neighborhood of West Village boasting modern finishes. The main level is comprised of a foyer, 2pc bath & inside entry to the single car garage, featuring ceramic flooring throughout. Next, you’ll find the open concept kitchen possessing, gorgeous granite counter tops, professionally designed custom crafted cabinetry, tile backsplash, a large kitchen island with breakfast bar, finished off with a pantry & stainless-steel appliances. The adjacent dining space & living room are well lit under the numerous pot lights, offering gleaming hardwood floors, a natural gas fireplace, & exterior access via a sliding glass door off the dining area to the deck overlooking the fully fenced yard with stone patio & gazebo. The upper floor is host to the primary bedroom with walk-in closet & 4pc ensuite with separate tub, along with 2 more generously sized bedrooms, a 4pc main bath & convenient upper-level laundry room. Moving to the finished basement is the enormous recreation room, large enough to accommodate a home office or exercise space, along with an abundance of storage capability. This ideal & less than 5-year old property is located mere steps to a playground & a short walk or drive to the RioCan Centre, providing an arrangement of shopping, dining & entertainment options. (id:28587)
Royal LePage Proalliance Realty
78 Amherst Drive
Amherstview, Ontario
This all brick semi-detached elevated bungalow located in Amherstview, offers 3 bedrooms with hardwood and ceramic throughout the main level. Beautiful updated kitchen cabinets, counter tops and appliances. The lower level has updated laminate flooring through most of it, with an inviting rec room, den and sitting area with a partially finished 4 pc and a side entrance for a possible in-law suite. Oversized shed 10x16 and a partially fenced backyard completes this home. Close to schools, Henderson Recreation Centre, sports field and parks. (id:28587)
Sutton Group-Masters Realty Inc Brokerage

