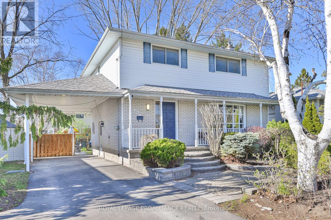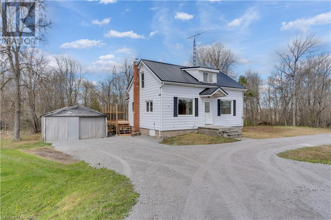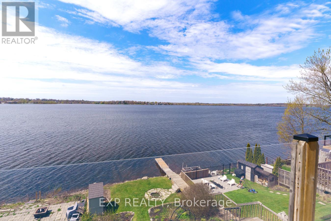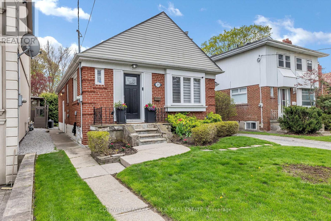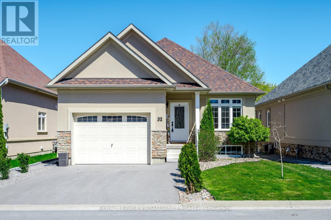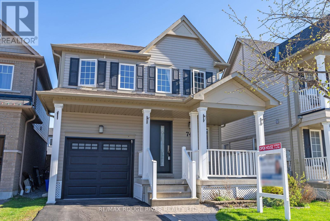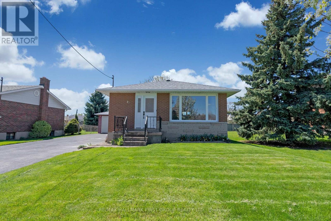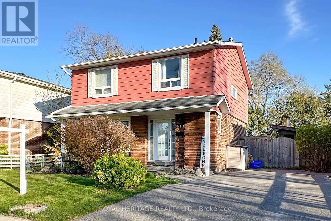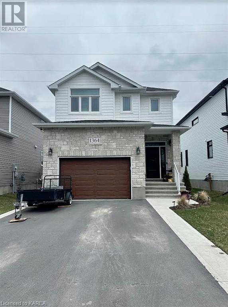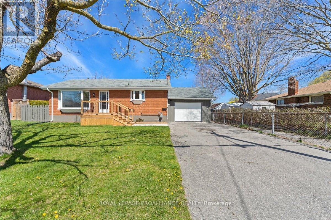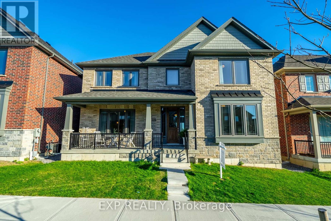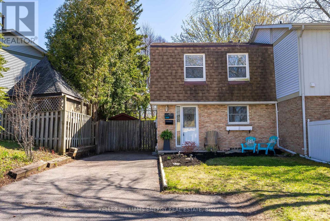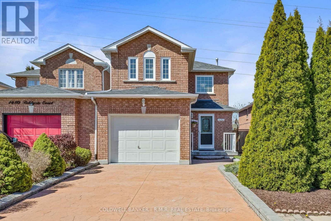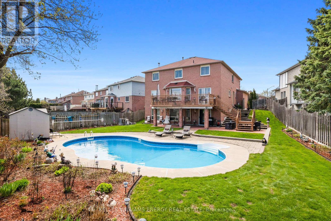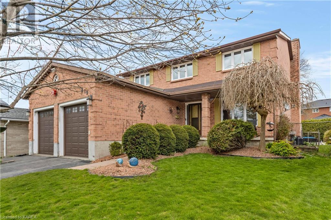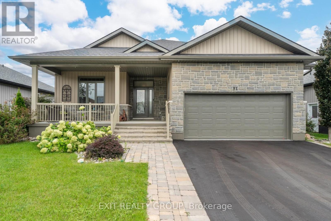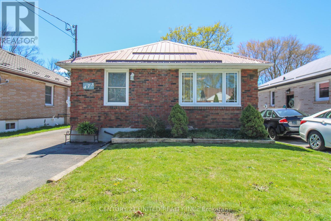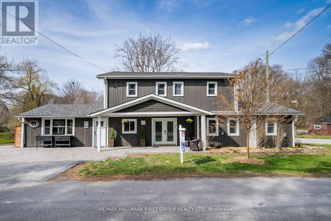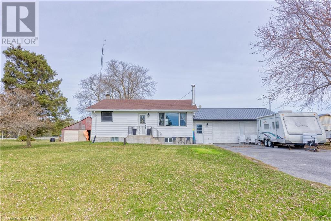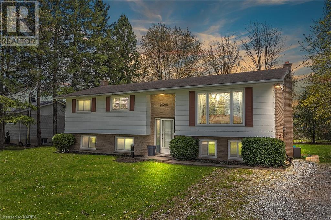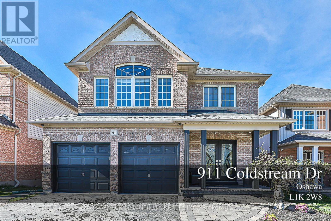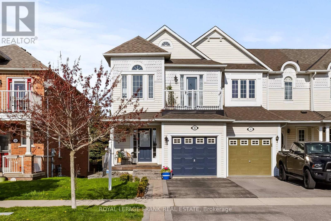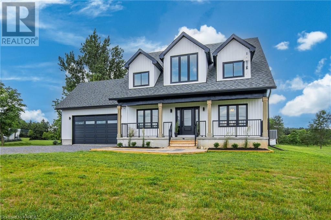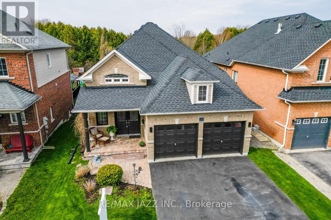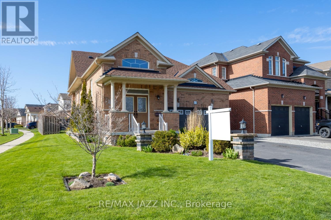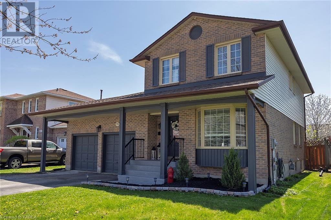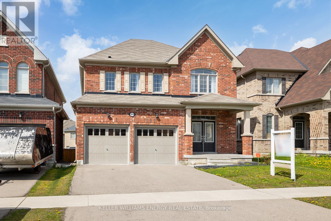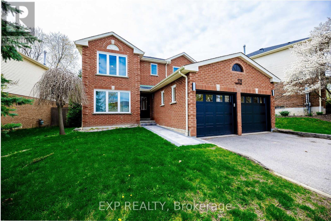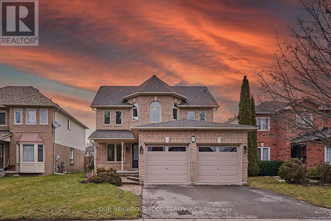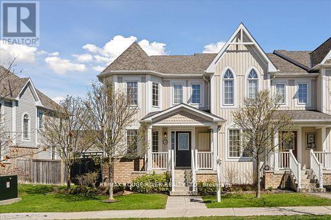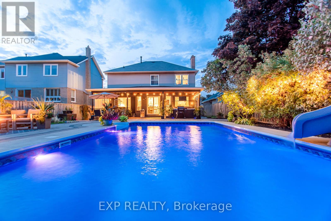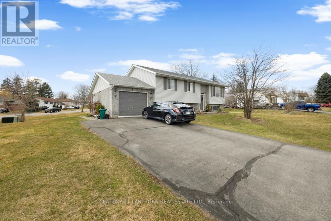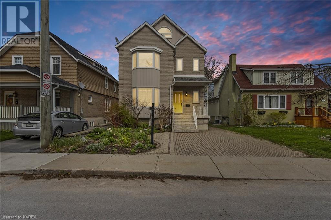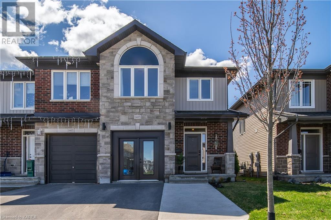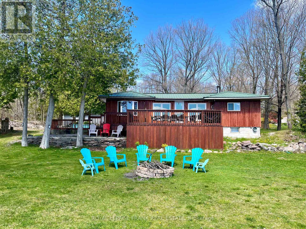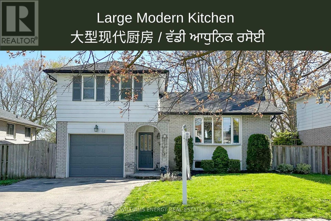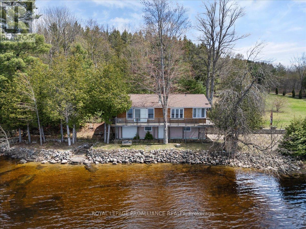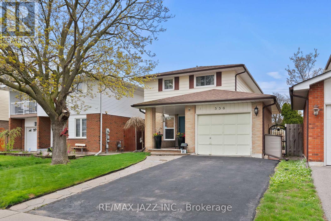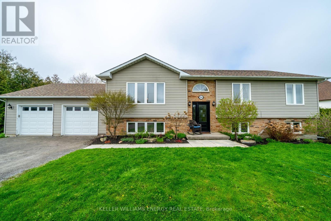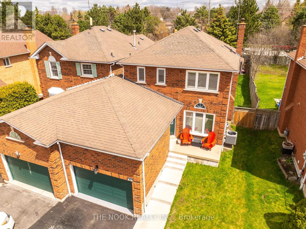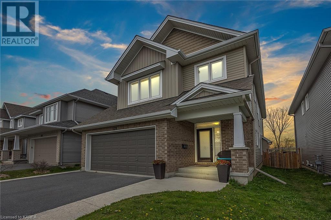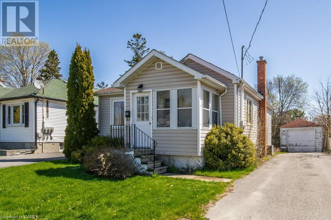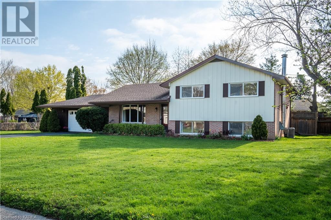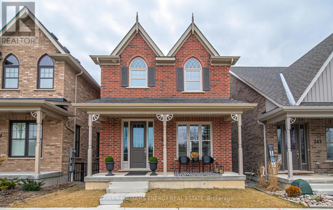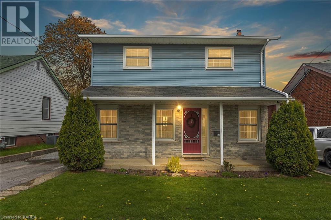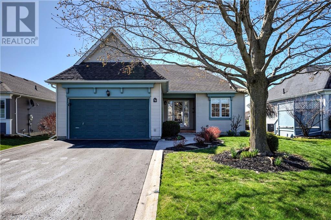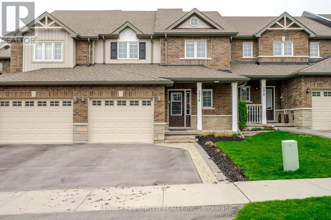Open Houses
642 Bridge St E
Belleville, Ontario
**OPEN HOUSE MAY 4, 1-2PM** Just on the growing edge of Belleville you'll find this 2 story show stopper of a family home. Over 1700 square feet of updated, renovated, elevated space greets you, from the water resistant plank floors to the totally overhauled kitchen and dining area. This smart kitchen design offers loads of seating room, prep space and storage. Soak up the sun from the spacious living room with its south facing bay window. You'll find a handy powder room on this level as well. Up the hardwood stairs takes you to 4 large bedrooms and an updated 4 piece bathroom with tile surround. The fully finished basement features storage galore with closets, a cold storage room, and a fully finished laundry room. Enjoy family time in the rec room with the warmth of an electric fireplace. There's even some 'flex' space down here. The perfect room for workouts, crafting or sewing. This home is on the edge, yet close to everything including the best schools, parks and Belleville's YMCA. **** EXTRAS **** Roof (2013) Furnace (2021) (id:28587)
Royal LePage Proalliance Realty
3165 Hwy 38
Kingston, Ontario
If you have been dreaming of owning a slice of tranquility only 5 minutes from the 401, I welcome you to 3165 Highway 38. This charming 3 bed, 1.5 bath home is nestled on a spacious 2.5 acre lot and just a short drive to all the amenities of Kingston. This recently renovated home offers a perfect blend of country living and modern upgrades. Step inside the main floor to find an updated hardwood kitchen with modern stainless appliances, 9mm vinyl plank flooring throughout the mail level, new lighting and drywall, a completely redone designer 4 pc bathroom, one bedroom or office and main floor laundry. Upstairs you will find two bedrooms, one with a 2pc ensuite bathroom. The list of 2024 upgrades includes a new steel roof, propane forced air furnace, water heater and new windows. Step outside onto your brand new 9x19 deck and enjoy over 2.5 acres of beautifully treed property with well over 700' of road frontage to give lots of side yard privacy. The property is serviced by a 4 GPM well (flow test on file) and a septic system (May 2024 pumping/inspection on file) and also includes an older single car garage that needs some repairs but is a great addition to this package. Whether you are relaxing, gardening or playing, this serene setting provides ample space for all your recreational activities. Just a short drive to Kingston, offering the best of both worlds: peaceful country living and easy access to all the city has to offer. Reach out to schedule a viewing, this property will not last long! (id:28587)
Sutton Group-Masters Realty Inc Brokerage
174 Portview Rd
Scugog, Ontario
Welcome to your dream waterfront retreat! This fully renovated property is nestled on a quiet street, offering unobstructed serene views of the lake and a gorgeous sunset every night. Inside, the kitchen boasts modern SS appliances, perfect for cooking & entertaining. The garage, just off the kitchen, is fully insulated with spray foam, ensuring comfort and energy efficiency year-round. One of the most unique features of this home is the staircase leading to the basement, which hails from the historic Millbrook prison, adding character and intrigue to the space.The walkout basement offers another opportunity to enjoy the water views. Steel beams, encased in wood, add structural integrity and rustic charm to the basement area. **** EXTRAS **** Whether you're relaxing on the deck, enjoying the view from the master bedroom, or entertaining in the basement, this waterfront oasis offers the perfect blend of comfort, luxury, and natural beauty. (id:28587)
Exp Realty
19 Leacrest Rd
Toronto, Ontario
Nestled on a mature street in desired South Leaside, this enchanting 3-bedroom bungalow exudes timeless charm. This home boasts many original architectural details including hardwood floors, crown molding, and many windows allowing ample natural light. The adjacent dining area flows seamlessly into the retro-inspired maple kitchen where modern appliances create a delightful culinary atmosphere. Retreat to the spacious master bedroom with its outside sitting area while two additional bedrooms provide ample space for family or guests. Outside, the expansive south facing backyard oasis is a private retreat, featuring lush landscaping, decks, and mature trees, ideal for al fresco dining or gardening enthusiasts. Located at the top of the Bayview extension, with quick access to major transportation. Close proximity to Toronto's city center, TTC and some of Toronto's top-rated private schools. This home has a separate lower level entrance. **** EXTRAS **** Rare opportunity to own a home with so many future possibilities maybe to build your future dream. (id:28587)
Coldwell Banker - R.m.r. Real Estate
32 Brinton Dr
Peterborough, Ontario
Welcome to Life at Lock 19, a Luxury Riverside Community which is known for its excellent location to the downtown core and walking distance to Little Lake. This stunning high end Quality Built Home has endless features throughout the entire property. Home theatre for cozy nights, fitness room with top-of-the-line exercise equipment, putting green for the golfer to practice while sipping a drink on the extended deck and very private backyard. This exceptional home combines modern features, high end appliances, elegance and comfort.Walking distance to farmers market, close to hwy 115 for commuters. **** EXTRAS **** Condo Fees are for road maintenance (snow plowing, lights)- $128.83 per month (id:28587)
Royal LePage Proalliance Realty
74 Donlevy Cres
Whitby, Ontario
Welcome to your upgraded oasis in the heart of Taunton North, Whitby! This stunning 3-bedroom, 3-bathroom home is tailor-made for home entertainment and garden enthusiasts alike. Step inside to discover a spacious eat-in kitchen, complete with luxurious quartz countertops, a stylish backsplash and a convenient walkout to your private backyard sanctuary. The backyard is a gardener's dream, boasting limitless fresh red and black raspberries that bloom with every season. Imagine enjoying your morning coffee surrounded by nature's bounty, right in your own backyard! The main floor features hardwood stairs installed in 2023, laminate floors throughout and multiple windows letting in tons of natural light. A separate family room makes a cozy addition for the whole family to enjoy. Retreat upstairs to the primary bedroom, which includes a pampering 4-piece ensuite and a spacious walk-in closet, providing ample storage for your wardrobe essentials. Two additional bedrooms feature double closets and large windows. The finished basement offers a versatile rec room with a chic wet bar, perfect for entertaining and additional space that could be used as an office or exercise area. Additional highlights of this home include, quartz on vanities, storage space in the garage, ensuring that organization is effortless, surveillance cameras for added security, central vacuum system for easy cleaning and 3M reverse osmosis water system and water softener for pure, soft water throughout the home. Don't miss out on this upgraded gem that seamlessly combines comfort, style, and nature's beauty. Schedule your viewing today and make this your forever home! ** This is a linked property.** **** EXTRAS **** Hardwood stairs 2023, Furnace/AC 2022, Front door 2022, Roof 2022, Light Fixture 2022, Quartz Countertop and Backsplash 2021, Laminate Floor 2020, Garage Door and Opener 2020, Shower Stall and Vanities 2020, Landscaping 2019. (id:28587)
RE/MAX Rouge River Realty Ltd.
20 Simpson Ave
Clarington, Ontario
This meticulously maintained bungalow offers a warm and inviting living space that is both bright & spacious w/ 3 bedrooms, an eat-in kitchen, hardwood flooring & a main floor washroom w/ a walk-in shower. The lower level with a separate side entrance features a family room with a gas fireplace, an additional bedroom, a laundry room and a cold cellar. Outside the private drive w/ room for 8 cars you will find a detached garage that provides secure storage for your vehicle, outdoor gear, equipment and if that's not enough a garden shed is also included. Enjoy summer while hosting BBQs on the interlock patio, gardening or simply sitting back & watching the sunset from your western-facing backyard. This home boasts modern amenities, ensuring your comfort and convenience. From an updated kitchen to the efficient heating and cooling systems (both fall 2023), owned hot water tank, shingles within the past 10 years, Miele washer & dryer and a brand new front door (April 2024) every detail has been thoughtfully considered. This home offers the perfect location; within walking distance to grocery, hospital, pharmacy, schools, public transportation, minutes to 401 and the historical downtown Bowmanville where you can enjoy year-round festivities, restaurants and shopping. **** EXTRAS **** Whether you're a first-time homebuyer, growing family, or looking to downsize without sacrificing convenience, this bungalow offers the ideal blend of location, comfort, and charm. Don't miss your chance to make this your new beginning! (id:28587)
RE/MAX Hallmark First Group Realty Ltd.
911 Harding St
Whitby, Ontario
Check out this Lovely Family Home in the Heart of Whitby. This Home Offers 4 Bedrooms If Needed, Office on the Second Floor Was the 4th Bedroom, Easy to Convert Back. 2 Washrooms, Spacious Living Areas, Kitchen Walks out to a Very Private Backyard Oasis with a Kidney-Shaped InGround Pool, Lawn Space to Play Games, Newer Workshop and No Neighbours Behind. Basement Offers a Finished TV/Entertainment Space with a Wet Bar and Large Dry Bar for all your Hostest w/ the Mostest Needs. Book your Showing Today. **** EXTRAS **** New Laminate Flooring Upstairs (2024) and New Pool Heater (2024). 5 Minute Drive 401 & Whitby Go Station. Walking Distance to Parks and Restaurants. Short Distance to Schools and Shopping. (id:28587)
Royal Heritage Realty Ltd.
1364 Ottawa Street
Kingston, Ontario
Welcome home to 1364 Ottawa Street. This customized 2 year old Greene Homes 2 Storey home is sure to impress. This modified Hambly model offers 9 ft ceilings with bright transom windows throughout the main level. Inviting main floor plan with grand foyer, salon, powder room, and impressive open concept great room. The kitchen has been well thought out and planned with upgraded cabinetry, countertops and fixtures. Large island to enjoy family breakfasts, pantry, large pot drawers, LED pot lights, beautiful backsplash, and more! Bright eat in area with patio doors that lead to a very well done concrete patio with pergola and landscaping to enjoy in the warmer months. Upstairs this solid family home offers 4 good sized bedrooms and large main bathroom. Spacious primary suite with what seems like a never ending walk in closet, and an incredible 5 piece ensuite with double vanity, soaker tub & walk in shower. The unspoiled lower level with ready and waiting if you need additional living space. Walking distance to parks, trails and more Creekside Valley is a great place to live! Full list of updates and upgrades available. (id:28587)
Royal LePage Proalliance Realty
24 Parkdale Dr
Belleville, Ontario
Welcome to a charming brick and vinyl bungalow that has been meticulously renovated boasting a seamless blend of modern comfort and classic appeal. Situated in a sought-after location, this approximate 1000 square foot residence offers both convenience and style. As you step inside, you're greeted by an inviting open-concept layout, where the living room, kitchen, and dining area flow effortlessly together. The centre piece of the living space is a stunning shiplap electric fireplace, adding warmth and character to the room. Natural light floods the interior, creating a bright and airy ambiance throughout the home. The tasteful neutral decor provides a timeless backdrop for your personal touch, while stainless steel appliances in the kitchen offer both functionality and elegance. The main floor features three cozy bedrooms and a pristine 4-piece bathroom, providing comfort and convenience for the whole family. Downstairs, the finished lower level offers even more living space, including a spacious rec room, a fourth bedroom, a full bathroom, and a convenient kitchenette area that would be an ideal in-law suite. With a side entry into the home from the attached single garage, coming and going is a breeze. Outside, a large backyard beckons for outdoor enjoyment and relaxation, perfect for entertaining guests or simply unwinding after a busy day. Located close to schools, shopping, and a wealth of amenities. With its turnkey condition and immediate occupancy, all that's left to do is move in and start making memories. (id:28587)
Royal LePage Proalliance Realty
219 Strachan St
Port Hope, Ontario
Located in the sought after Lakeside Village community, this sprawling 2832 sqft family home is a showstopper. Completed in 2021, with high end finishes, multiple upgrades, beautiful lake views this 4 bed 4 bath property has something for everyone. The open concept main floor offers vaulted ceilings, spacious kitchen, formal dining room and a main floor master complete with walk in closet and 5 piece ensuite! The second level offers 3 additional bedrooms, 2 full bathrooms, a family room open to the main floor below and access to your raised deck over the garage. The basement is unfinished perfect for future development & storage. This is a property you don't want to miss, will show incredibly well! (id:28587)
Exp Realty
457 Gaylord Dr
Oshawa, Ontario
A True Showstopper W/ Stunning Upgrades Throughout!! The Main Level Features Laminate Flooring Throughout, A Lovely Open Concept Layout W/ The Kitchen Overlooking Both The Living & Dining - The Perfect Space For Entertaining! The Spacious Kitchen Has Been Completely Renovated, Featuring A Peninsula W/ Seating, Modern Backsplash, Tons Of Cabinet Space & Custom Built-In Dishwasher. Walk-Out From The Living Room To The Cozy Deck & Oversized, Fully Fenced Backyard Featuring A New Shed, Gazebo & Surrounded By Beautiful Mature Trees - Perfect For Relaxing! The Upper Floor Features Laminate Flooring Throughout, 3 Spacious Bedrooms, Including The Primary Bedroom W/ New Crown Moulding, & The Newly Renovated 4 Piece Bathroom W/ Beautiful Tile & New Vanity. Head Downstairs To The Basement, Featuring A Large Rec Room, Adding Additional Living Space, As Well As A Spacious 2 Piece Bathroom. Located In A Mature, Family-Friendly Neighbourhood & Conveniently Close To All Amenities Including Schools, Parks, Shopping, Transit & More. Don't Miss The Opportunity To Own This Beauty! **** EXTRAS **** Kitchen Renovation (2019). New Dishwasher, S/S Gas Stove, S/S Microwave (2019). New 100 Amp Electrical Panel (2020). Upper Bathroom Reno (2021). New Shed & Gazebo (2023). Crown Moulding In Primary Bedroom (2024) (id:28587)
Keller Williams Energy Real Estate
1482 Fieldgate Crt
Oshawa, Ontario
Discover the epitome of suburban living in the north Oshawa neighbourhood of Samac. This meticulously kept 1996-built 2-storey home offers the perfect blend of comfort and convenience. Step inside to find a spacious home that featuring 3 bedrooms, 3 bathrooms, and a finished basement ideal for leisure or work-from-home setups. A rear walkout from your eat-in kitchen, relish in the tranquility of green space right outside your fenced backyard, providing a serene backdrop for everyday living. Freshly painted throughout and dawning new carpets on the second floor this home offers a combination of move-in ready amenities and the potential to remodel to your desired taste. With in-home access from the l-car garage, you don't have to worry about unpacking the car in bad winter weather! With nearby amenities including parks, schools, and shopping you'll find convenience at its finest. Don't miss out on this opportunity to make Fieldgate Court your new home! ** This is a linked property.** (id:28587)
Coldwell Banker - R.m.r. Real Estate
915 Catskill Dr
Oshawa, Ontario
Never before offered for sale. Meticulously cared for by the same family for 35 years. Welcome to 915 Catskill Dr in Northglen, situated on the North/West border of Oshawa & Whitby. ""The Waterford"" model by Country Glen Homes. MUST SEE spotless pre-inspected 2,800+ Sqft 4-bedroom executive home on a spectacular 160ft PIE SHAPED irrigated lot with walkout basement, resort-like backyard with heated 36x18ft inground saltwater pool, 90ft of width at the rear & no neighbours behind! Its gorgeous curb appeal is something to be proud of, with interlock hardscaping complimented by manicured gardens and yard. A true representation of pride of ownership all around. Step into the main level where you will be greeted with pristine gleaming hardwood floors. Elegant french doors leading into the formal family room. Large main floor den makes for the perfect executive home office. Formal dining room. Living room with custom fireplace. Large main floor laundry room. Gorgeously renovated eat-in kitchen with Cambria quartz counters & gas range. Finished with utmost attention to detail. Spacious master bedroom with large walk-in closet and 5-piece ensuite boasting a jacuzzi. Additional spotless 5-piece bathroom on second level. Large partially finished walkout basement with huge workshop/storage room, huge cold cellar and 3-piece bath. Gorgeously landscaped private backyard oasis features a stunning balcony off the kitchen, two gas lines for BBQ's, beautiful hardscaping & MORE! You think you've seen pride of ownership? Wait until you see 915 Catskill Dr. Wont last! **** EXTRAS **** ***OPEN HOUSE SAT & SUN 2:00-4:00PM.*** No sign on property. (id:28587)
Keller Williams Energy Real Estate
819 Crestwood Avenue
Kingston, Ontario
All-brick, 2-storey home offering 4 bedrooms, 2.5 baths, and almost 2,500 sq ft above grade. Located in the highly sought-after Westwoods neighbourhood and school district of Lancaster Dr. PS and St. Teresa of Calcutta CS. Enter the spacious foyer with easy access to a 2-pc powder room as well as the convenient laundry/mud room leading to the double-car garage with extra tall doors to accommodate vehicles of all sizes. The spacious layout features a formal living room, dining room, and an updated open-concept kitchen offering a large island with plenty of seating and open to the family room with a cozy gas fireplace. Patio doors lead to the fully fenced backyard where you can make the most of summer with the gazebo, interlock stone patio and 16’ x 32’ heated in-ground salt water pool. Upstairs you’ll find the primary bedroom with a walk-in closet, 3 pc ensuite and access to bonus living space overlooking the main floor. 3 additional good-sized bedrooms are serviced by a 4 pc bathroom to complete the upper level. The unfinished basement offers a great opportunity to customize and expand the already ample living space to suit your needs. Offers, if any, will be reviewed Tuesday, May 7th at 12:00 p.m. (id:28587)
RE/MAX Finest Realty Inc.
51 Conger Dr
Prince Edward County, Ontario
You will not be disappointed! This 1609 square foot home is one of our finest backing on the Wellington Golf Course where you can enjoy the morning sun on a 14 x 20 deck with Gazebo, and facing west, the glorious sunsets can be taken in from the front porch. The true high-end trim and finish through the entire home reflects excellent choices from lit cabinetry, pot filler water tap, granite counters in all wet areas on the main, beautifully tiled showers, auto closet lighting, pot lights galore, rich flooring including porcelain in the entry, kitchen, baths & laundry. The lower level offers a professionally finished Rec room, third bedroom, an office, a 4 piece bath with a stand-alone tub and separate tiled shower, along with a craft room with a wash station. Also included is a workshop/utility room and large cold room. Located in Wellington on The Lake, Prince Edward County's premier adult lifestyle community in the heart of Wine Country. The Common Fee is $228.93/month. (id:28587)
Exit Realty Group
473 Cameron St
Peterborough, Ontario
CITY WATERFRONT - Beautiful views of the Otonabee River from your backyard. Combine day-to-day life with recreation all in one affordable package. Brick bungalow featuring 2+1 bedrooms and 2 bathrooms. Redesigned rear yard including armour stone. The south end offers an incredibly convenient location close to all amenities, schools and quick access to Highway 115. (id:28587)
Century 21 United Realty Inc.
22 Kinsmen Crt
Whitby, Ontario
This beautiful five bedroom, four bathroom home, situated on a picturesque 2/3 acre property in the heart of Brooklin, is a nature lover's dream. The lovingly maintained yard includes flower beds, mature trees and a tranquil stream that runs across the back of the property. Easily walk to shops, restaurants, schools, parks, the library, and more. The 407 is just minutes away. The newly renovated kitchen (2023) is a cook's dream with a large island, induction stove, wall oven and microwave. The main floor primary bedroom includes a fully accessible ensuite bathroom (renovated in 2022), complete with heated floors. The enchanting sun room includes sliding glass doors that open onto the adjoining deck. Laundry facilities are conveniently located on the second floor, along with three large bedrooms and a bright and airy multi-purpose space/fourth bedroom. The renovated 4 piece bathroom (2022) has a spa-like feel and heated floors. The finished basement (2016) includes a 3 piece bathroom and rec room for additional living space and storage. This must-see property is truly one of a kind. Don't miss out on the opportunity to make this charming property your forever home ! **** EXTRAS **** Tankless hot water heater (owned)(2017) Electric vehicle charging station. Roof and Maibec siding (2017).Main floor windows, furnace and air conditioning replaced in 2016. Plumbing and wiring to install main floor laundry. (id:28587)
RE/MAX Hallmark First Group Realty Ltd.
5458 County 8 Road
Napanee, Ontario
Your search stops here with this fully renovated bungalow in Greater Napanee. Sitting on a great lot in the Hamlet of Dorland, this 2+1 bedroom home features an open concept main floor, including a beautiful kitchen overlooking a semi-private backyard overlooking a park. The walk-up basement is perfectly laid out for hosting a family member in the finished basement with its private bedroom off of a generously sized rec room with a wood-burning fireplace. You will also find an oversized two-car garage with plenty of room for storage and a work bench or vehicle. This home is perfect for first-time buyers and those looking to downsize, don't miss your chance to own this amazing home in a terrific location! (id:28587)
Exp Realty
2329 Mcivor Road
Kingston, Ontario
Discover the ideal blend of country living and convenience just over the 401! This charming 3+1 bedroom bungalow is situated on a large lot and offers spacious rooms, including a newer kitchen with an island and an open-concept layout with main level laundry and laminate flooring throughout. The finished basement features a full bathroom with separate laundry, a cozy gas fireplace and a walk-up to the rear yard. Step outside to enjoy the deck off the dining room, leading to a spacious backyard. Don't miss this opportunity - call today for more details! (id:28587)
RE/MAX Finest Realty Inc.
911 Coldstream Dr
Oshawa, Ontario
Welcome Home! This all Brick/Stone detached home features 4+1 bedrooms, 4 bathrooms and a bright fully finished walk-out basement. Spanning 3700 sq ft of living space, providing ample room for the entire family. The Main floor Layout flows effortlessly from the welcoming foyer to the expansive family, dining, living and sun-filled kitchen areas. The Open Concept Eat-In Kitchen is the heart of the Home, with Quartz counter-tops, large kitchen island and bright south facing views. Step outside to your outdoor paradise, featuring inground saltwater pool, hot tub, and spacious patio area. The basement is complete with a Kitchen, large bedroom, full bathroom, additional laundry and a cozy living area. Located close to 5 reputable schools, parks, Delpark Rec center, shopping and more. **** EXTRAS **** 2 kitchens, 2 laundry Rooms and a bright walk out basement suite! Natural Gas BBQ hook up. Salt water pool, hot tub, too many updates to list. See attachment. (id:28587)
Century 21 Infinity Realty Inc.
41 Tallships Dr
Whitby, Ontario
Location Location Location and No Rear Neighbours! This beautiful end unit freehold townhome is located in the coveted Whitby Shores Community. Spacious light-filled layout with a finished walk-out basement offers plenty of living space. Gorgeous hardwood floors on the main and stairs, 3 spacious bedrooms including primary bedroom with ensuite and walk-in closet. Enjoy the private tree lined backyard featuring a large second story deck and lower private deck. Prime location just steps to Whitby Shores Public School, public transit, shopping, restaurants, park, community centre, marina, lake front & more. For commuters, the proximity to Highway 401 and the convenience of walking to Whitby GO station make travel a breeze, offering seamless connections to the rest of the GTA. **** EXTRAS **** Natural Gas Hookup For BBQ. Newer Carpet In Basement. (id:28587)
Royal LePage Frank Real Estate
3933 County Rd 9
Napanee, Ontario
3933 County Rd 9 is a two year old custom built, beautifully finished two storey 4 bedroom home in Hay Bay. It is located just minutes from a boat launch, snowmobile trails and a short drive to the Glenora Ferry to Picton. Past the wide, welcoming front porch inside of the front entrance is a bright, spacious separate dining room with a large window overlooking the surrounding farmers fields, one of which is a sunflower maze in August/September. The open concept main area includes a comfortable living room and custom kitchen featuring beautiful tile work and patio doors leading out to the back porch and expansive yard with many mature walnut trees. Completing the main floor is a convenient main floor laundry/mud room with 2 piece powder room just inside of the access to the garage. Upstairs is a spacious second story featuring 4 bedrooms, 2 bathrooms & an open concept flex area currently set up as a home office. The basement is nicely finished and offers plenty of additional options for another living space, entertainment area and/or bedroom if required. With 6.5 inch wide plank white oak hardwood throughout, this carpet free home offers quality construction having been completely spray foamed. Lots of room for parking outside and a large double garage with high ceilings, this spacious country lot offers water views from the end of the driveway. (id:28587)
Royal LePage Proalliance Realty
143 Nelson St
Clarington, Ontario
Meticulously maintained, raised bungalow with original owners on a fabulous ravine lot. Close to many amenities including parks, hospital, walking trails and quick and easy access to hwy 401. Airy, sun-filled, eat-in kitchen features tile flooring, an abundance of cupboard space, island breakfast bar, and backsplash. Walk-out to the amazing, composite deck ideal for barbecuing. Combined dining and living area boasts hardwood flooring and provides a great space for guests to mingle and relax. Wake up to views of the backyard in the primary bedroom. Primary bedroom features walk in closet and 4 pc ensuite with a relaxing soaker tub, offering a tranquil retreat after a long day. Venture downstairs to discover a spacious finished, walk-out basement. Plenty of room for everyone to unwind and spend time together in the rec room area, office area and games room area all with above grade windows. Additionally in the basement there is plenty of storage space, laundry area, and a 3 pc bathroom. **** EXTRAS **** Enjoy the perennial gardens in the front and backyard. Enjoy morning coffee or an evening tea looking out to the treed landscape from the deck with glass sides for unobstructed views. Shingles (2022) (id:28587)
RE/MAX Jazz Inc.
68 Nelson St
Clarington, Ontario
Charming, all brick 3+1 bedroom raised bungalow, on a corner lot, in a sought after Bowmanville location. Close to parks, hospital, walking trails, downtown Bowmanville and quick and easy access to Hwy 401. Eat-in kitchen boasts tile flooring, breakfast bar, granite counters and stainless steel appliances. Kitchen overlooks the family room featuring a cozy gas fireplace, hardwood flooring and walk-out to deck. Combined dining and living area with hardwood flooring is ideal for hosting friends and family. All main floor bedrooms contain hardwood flooring and closets. The primary features a walk-in closet and convenient 3-pc ensuite. Partially finished basement with additional living space in the bright rec room. Basement also contains a bedroom with above grade window, updated 3 pc bath, and storage space. Enjoy relaxing on the deck under the gazebo, in the fully fenced backyard. **** EXTRAS **** Handy, main floor laundry. Interior garage access. 4 car parking. Shingles (2023). (id:28587)
RE/MAX Jazz Inc.
798 Davis Drive
Kingston, Ontario
Ever feel like you have walked into House & Home Magazine? This is exactly what you will find at this beautiful two story home nestled into the heartbeat of the west end. The main floor boasts an extended living room space, that is currently set up for cozy movie nights and a nook for reading and/or whiskey tastings. Carry on into the kitchen/dining room that is perfect for entertaining - no shortage of delicious plates will be created and enjoyed here. We round out the main floor with a super cute powder room, laundry closet and direct access to the true double car garage like no other - this is the ultimate hang out - heated, spray foamed, and the TV is all set up and ready to go. The lower level is a teenager's dream - two good sized bedrooms, both with great closet space, a great space to house your hobbies and a rough-in ready and waiting for another bathroom. The second level has two good sized bedrooms, main full bathroom plus the primary bedroom with great closet space and ensuite. I've saved the best for last... from the dining room, enter your backyard oasis - oversized deck with gazebo, gas BBQ hook-up, raised garden beds, garden shed AND your own pond with waterfall! Don't waste time looking any further than 798 Davis Dr for your forever home. (id:28587)
RE/MAX Finest Realty Inc.
1878 Grandview St N
Oshawa, Ontario
Welcome to contemporary family living at its finest in the vibrant community of North Oshawa! This stunning two-story residence, less than 6 years old, offers the perfect blend of modern comfort and convenience, boasting 4 bedrooms, 4 bathrooms, and a thoughtfully designed layout that caters to every lifestyle need.Step inside and be greeted by the inviting main floor, where an open-concept living, dining, and kitchen space awaits. The seamless flow of this area creates an ideal setting for everyday living and entertaining, allowing for effortless interaction and connectivity throughout. Gather around the cozy gas fireplace in the living space, creating a warm and inviting ambiance for cozy evenings with loved ones.For added versatility, the main floor also features a bonus room, perfect for a home office, study, or additional living space to suit your needs and preferences. Make your way upstairs to discover a retreat-like haven with 4 spacious bedrooms awaiting. The primary bedroom is a true sanctuary, complete with a luxurious 4-piece ensuite bathroom, providing a serene escape for rest and relaxation after a long day. Don't miss the opportunity to make this modern family home yours and start creating lasting memories in a community you'll love. (id:28587)
Keller Williams Energy Real Estate
219 Bassett Blvd
Whitby, Ontario
Turnkey bright and beautiful 4+2 bedroom home in desirable Whitby neighbourhood. Recently renovated kitchen, freshly painted throughout (2024), new laminate flooring (2024), new windows (2023), new garage doors (2024), new front door (2024), newer appliances (2023), some new light fixtures (2024),custom zebra blinds, hardwood floor and brick fireplace in family room, main floor laundry. Terrific home to raise a family and host friends and family gatherings. Large fenced-in yard with deck surrounded by mature trees. Watch our terrific video! **** EXTRAS **** Close to public and catholic schools, shopping, parks and Hwy 412. (id:28587)
Exp Realty
25 Bradshaw St
Clarington, Ontario
Welcome Home! This absolutely stunning detached executive home is located in an upscale and family friendly neighbourhood in Bowmanville! This home has it all, close to schools, charming downtown shops, walking trails, restaurants, trendy bars, and transit. Pride of ownership is evident throughout this magnificent move-in ready home! Just bring your toothbrush and enjoy! The open concept main floor features upgraded hardwood and ceramic flooring throughout. An entertainer's dream, your guests will be impressed with the spacious living and dining room, great for hosting. The home also features a separate family room complete with a gas fireplace with additional seating. The large chef's kitchen sparkles with upgraded granite counters, massive centre island with breakfast bar, and neutral cabinetry that will stay trendy for years to come. The kitchen boasts a walk-out to the deep 145' fenced lot with tons of privacy, vegetable gardens and mature trees. **** EXTRAS **** Upstairs the primary bedroom is bathed in natural light from the multiple large windows and also has a private ensuite. Stainless Steel Fridge, Stove, Range Hood, Dishwasher, Clothes Washer and Dryer Hot Water Tank and Furnace owned! (id:28587)
Our Neighbourhood Realty Inc.
#45 -138 Carnwith Dr E
Whitby, Ontario
Introducing the ""Country Trail"" model by Tribute Homes! This gorgeous end-unit townhome is located on a premium lot and offers over 1600 sq ft of stylish and bright living space! Boasting 3 spacious bedrooms, 3 bathrooms, a separate living and dining room, along with a main floor family room, this home is ideal for your growing family. You're going to love the open concept floor plan, the abundance of natural light from the many windows and upgrades like hardwood flooring and new modern lighting! Enjoy summer evenings on the spacious deck in your private courtyard! Excellent location just a short walk to amazing parks, schools and all of the amenities of downtown Brooklin. Quick access to Hwys 401/412/407. Don't miss it! **** EXTRAS **** Premium lot with extra frontage, freshly painted, new, modern lighting, Furnace 2023, A/C 2023. (id:28587)
RE/MAX Rouge River Realty Ltd.
89 Daiseyfield Ave
Clarington, Ontario
Beautiful Four-Level Backsplit On A Large Fenced Lot In A Fantastic North Courtice Neighbourhood.Open Concept Living/Dining Room With Hardwood Floors. Large Eat-In Kitchen With Ample Counter Space Overlooking Breakfast WIth A Skylight & Walkout To A Side Deck,Upper Level Has 3 Decent Sized Bedrooms, Master with a Semi-Ensuite & Walk-in Closet, Lower Level with a 4th Bedroom 3Pc Bath & A Large Family Room With A Gas Fireplace & Walk-Out To Yard With Interlocking Patio.Partially Finished Basement With A Large Rec Room Awaiting Your Finishing Touches! This Home Is Spacious With Lots of Natural Light! ** This is a linked property.** **** EXTRAS **** Garage Door Entry From Home, Vinyl Floors In Family Room (2024), Freshly Painted Throughout, Brand New Stainless Steel Fridge, Gas Stove, Dishwasher (April 2024).Close To All Amenities.Hwy 401/407/418 For Easy Commute. (id:28587)
Our Neighbourhood Realty Inc.
57 Glen Dhu Dr
Whitby, Ontario
Gorgeously Renovated & Freshly painted throughout 4 + 1 Bdrm, 4 Bth, located In Sought-After Whitby Location. This Stunning Home feats A Gourmet Kitchen W/over 11ft island, upgraded light fixtures, W/O To A Beautiful Fully Fenced Landscaped Large Private Backyard Oasis w/ Inground Heated Salt Water Pool, Southern Exposure Sun ALL Day, interlock grounds *no lawn maintenance!*, and a covered back deck w/hot tub. *No Neighbours Behind* With newly finished hardwood floors on the 2nd flr, Large Primary Bdrm with large W/I Closet and 3pc Ensuite! Recently Finished Bsmt with B/I Shelves & surround sound. Close to schools, shopping, **** EXTRAS **** Walking Distance To All Amenities, Transit, Schools, You Name It! Watch Our Amazing Virtual Tour & See Attachments for more info! (id:28587)
Exp Realty
70 Ireland Dr
Quinte West, Ontario
Ideal for families seeking versatility and convenience! This spacious 5-bedroom, 2-bathroom home, nestled in a prime location, offers the perfect blend of comfort and practicality. Boasting two kitchens and ample living space, it's tailor-made for multigenerational living or as an in-law suite. Situated in a desirable area close to schools, the 401, YMCA, and CFB Trenton, it ensures easy access to amenities and commuter routes. With the added convenience of a garage, this property ticks all the boxes for modern family living. (id:28587)
Century 21 Lanthorn Real Estate Ltd.
25 Livingston Avenue
Kingston, Ontario
Looking for a great investment opportunity or a beautiful Home? Look no further! This wonderful 3-storey home, built in 1987, has been well maintained by its current owners. Situated within walking distance of Lake Ontario, Queen's University, KGH, Isabel Bader Centre, The Tett Centre, and minutes from the downtown core, its incredible location adds to its appeal. The 3224 square feet of living space, boasting 9’ ceilings, offers 6 bedrooms (4+2) and 3 baths, with the potential for 2 additional bedrooms in the basement, the basement is separately metered, with a rough-in for additional bathrooms, promising around $100K yearly potential income. The main floor features a huge family room, dining room, and living room with a stone wood-burning fireplace, overlooking the solarium eating area, making it an ideal space for entertaining or unwinding. The 3rd storey loft-style rooms are bright and have recently been renovated. Recent upgrades include a brand-new air conditioning system (2022), hot water tank (2022), shingles/eaves, partially updated windows (2016), and furnace (2023). The property also offers a deep-fenced backyard with beautifully landscaped gardens. Don't miss out on this truly one-of-a-kind home! (id:28587)
Royal LePage Proalliance Realty
1407 Monarch Drive
Kingston, Ontario
Better than new! This 6 Year Old Braebury End Unit Georgian Bay 3 Bedroom, 4 Bath Home (2 Full, 2 Half) is fully finished top to bottom. Bright Open Concept main floor features Quartz countertops in the kitchen and a tiled backsplash. Convenient 2nd floor Laundry with large master bedroom boasting an ensuite and walk-in closet. The fully finished basement is an amazing place to relax or entertain with a beautiful bar area and bonus 4th bathroom. The backyard is fully fenced with a poured cement pad patio area and is wired for a hot tub. The attached garage has been transformed to a beautiful, fully permitted home-based business space for a sole proprietor. Currently operating as a hair salon but could easily be transformed to any type of studio, gym, spa, home office or just as extra living space, as it’s fully heated and insulated. The options are endless really. This home shows amazing and offers a fantastic package! Just down the road from the brand-new elementary school St. Genevieve opening in September. Call, text, or email to book a showing. (id:28587)
RE/MAX Rise Executives
95 Fire Route 12
Galway-Cavendish And Harvey, Ontario
Life is better at the Lake! Make memories enjoying all the benefits of waterfront lifestyle year-round, on Lower Buckhorn Lake (part of the Trent system). This 2+1 bedroom, 1 and a half bath (with laundry rough-in) comes fully furnished. Even the kayaks are waiting for you! Entertain with open concept living/dining/sunroom with walkout to the deck, overlooking the lake. Features include: updated bath, smart thermostat, pot lights, easy clean windows upstairs and new flooring in lower level. Bonus space in the lower level means a quiet space for guests or storage. An attached garage space with extended carport for all your toys. Gently sloping lawn has lots of space for bonfires and play. You must see this lake view for yourself! Just over 10 min drive to the winery, Buckhorn for amenities or Burleigh Falls. (id:28587)
Royal LePage Frank Real Estate
41 Hetherington Dr
Clarington, Ontario
Welcome to Bowmanville! This stunning 3-bedroom, 5-level side split offers an abundance of space and amenities. The spacious family room, complete with an entertainment area and a cozy gas fireplace. Seamlessly opening to the game room, where a pool table awaits. The kitchen, renovated in 2018, features a large center island and a gas stove. Plus, enjoy the convenience of the kitchen walking out to the deck for seamless entertaining. Outside, the large backyard overlooks a protected park. The tankless water heater ensures endless hot water for your comfort. Don't miss out on the opportunity to make this your new home sweet home in the heart of Bowmanville! (id:28587)
Keller Williams Energy Real Estate
1039a Tyeard Bay Lane
Central Frontenac, Ontario
Rare Opportunity! Nestled on nearly 13 acres of pristine land sits this idyllic 3-season cottage on the serene shores of Kennebec Lake. Lovingly maintained with 1092 feet of living space, 3 beds and 2 baths. With 485 feet of water frontage, the cottage offers unparalleled, panoramic lake views, a private boat launch, private beach area, and excellent swimming opportunities, all complemented by breathtaking sunsets. It includes a charming sun porch, perfect for enjoying the scenic surroundings, and an unfinished basement-like area that provides ample storage space, including parking. The property also boasts a boathouse and comes with numerous inclusions, enhancing its appeal and functionality. The large parcel presents a potential opportunity for severance or adding additional buildings, making this an ideal investment for those looking to customize their lakeside living experience or seeking a project with significant upside potential. Don't miss out on the chance to own this enchanting lakeside property, where peace and possibility meet. **** EXTRAS **** 3 Season Road Fees are approx. $100. Winter road maintenance is taken care of by permanent residents, cost unknown. (id:28587)
Royal LePage Proalliance Realty
556 Charrington Ave
Oshawa, Ontario
Welcome to 556 Charrington Ave, nestled in the desirable Centennial neighborhood of Oshawa. This delightful three-bedroom, three-bathroom home boasts a picturesque deck overlooking a generously sized backyard, perfect for outdoor entertaining or tranquil relaxation. As you step onto the covered front porch, you'll be greeted by meticulously maintained landscaping, adding to the home's curb appeal. Inside the entire property has been freshly painted, creating a bright and inviting atmosphere throughout. The main floor features a cozy living space, kitchen with ample storage, and a dining area perfect for family meals or hosting guests. Upstairs you'll find three generous sized bedrooms with new carpeting and also on the stairs, providing comfort and style. **** EXTRAS **** HWT is owned (id:28587)
RE/MAX Jazz Inc.
2944 Rundle Rd
Clarington, Ontario
Your dream home awaits! Check out this one of a kind, raised-bungalow built in rural Bowmanville, perfect space for a big family or if you are growing your family. This custom-built home offers 3 bedrooms and 2 bath, on each level of the home for convenience or for an in-law suite on the lower level. It boasts the perfect amount of space! Located on a quiet road, in a friendly neighbourhood, this home is perfect for anyone! Completely turn key, with an open concept eat-in kitchen with a breakfast bar and W/O to a large deck and huge backyard, with lots of space to run around, create more landscaping, or even a pool! With Hardwood floors throughout, vinyl flooring in the lower level, and the lower level exudes a large rec room with a gas fireplace perfect for cozy nights in! Close to shopping, schools, trails, Hwys and much more! You dont want to miss out on this one! (id:28587)
Keller Williams Energy Real Estate
82 Erickson Dr
Whitby, Ontario
Attached Only By The Garage! Prime Whitby Location - Extremely Desirable Neighborhood Centrally Located Amongst Sought-After Schools, Shopping, Transit & Easy Access To Hwy 401 & 407 Via Thickson Rd. Absolutely Stunning Custom Kitchen And Main Floor Full Renovation In 2019, Unlike Anything On The Market Today! Open Concept With Massive Custom Island With Quartz Counters, Breakfast Bar And Tons Of Cabinetry. Walk-Out To Extra-Private Pool-Sized Yard With Updated Deck & Spacious Shed. Updated Powder Room 2019. Upper Level Features 3 Beds/2 Baths Including A Spacious Primary With Ensuite Bath. Finished Basement Recroom & 2-Pc Bath (With Rough In For Shower). 1.5 Car Garage And Over-Sized Driveway With 4 Car Parking. Every Inch Of The This Home Is Sparkling Clean And Meticulously Maintained! True Pride Of Ownership. ** This is a linked property.** **** EXTRAS **** Furnace/AC 2016. Hepa - UVC Photocatalytic Air Purifier 2020. Roof 2010. Windows 2013. Fridge, Stove, Dishwasher 2019. Custom Shed (13x8) 2020. Concrete Steps 2020. California Shutters 2013. Direct Natural Gas Connection To Fire Pit & BBQ! (id:28587)
The Nook Realty Inc.
528 Savannah Court
Kingston, Ontario
Beautiful park view and privacy at this exceptional executive residence in coveted King’s Landing. This well-maintained four-bedroom, three-and-a-half-bathroom home is perfect for an active family and effortless entertaining. The main floor offers a living room, dining room, powder room and mud room with direct access to the two-car garage. Enjoy the gourmet chef’s kitchen with sparkling white cabinetry extended to the ceiling, dreamy granite countertops, stainless steel appliances and a generous island with breakfast bar. Cook with confidence with the impressive Wolf gas stove and range. The spacious living room features a cozy gas fireplace and built-in cabinets. Step outside to the sunny, fenced in backyard, relax in the gazebo and BBQ on the expansive deck. Enjoy the long-view of green space and short walk to the splash pad and park. On the second floor, you will find four large bedrooms, the laundry room and two full bathrooms. The primary suite features his and her closets and a five-piece spa-inspired bathroom with a double vanity, separate shower and free-standing soaker tub. The fully-finished basement incorporates a large recreation room, a new 3-piece bathroom and a finished storage area. Located on a quiet, cul-de-sac, this family-friendly community is close to amenities, shopping great schools and the Invista Sports-Plex. It doesn’t get better than this. Don’t wait! (id:28587)
Royal LePage Proalliance Realty
197 Kingscourt Avenue
Kingston, Ontario
This quaint Kingscourt bungalow is conveniently located in Central Kingston within walking distance of downtown, schools, the local farmers market, a great dog park & splash pad! Currently set up as an investment property (present tenants pay $1,050 downstairs and $1,700 upstairs) the home is carpet-free and has seen many updates over the years. Enter the main floor through the welcoming, enclosed sunroom and you'll find an open concept main level with a spacious living room, updated kitchen, lots of windows for natural light, tile & updated, neutral, laminate flooring, 2 bedrooms, and an updated, 4 piece bathroom with stand up shower & large soaker tub. With a separate entrance at the back, downstairs is a one-bedroom, one-bathroom in-law suite with a kitchenette, unfinished laundry/storage area. Outside is a long driveway, a detached single car garage and a deep, mature backyard. Roof (2015) (id:28587)
Royal LePage Proalliance Realty
426 Windward Place
Kingston, Ontario
Nestled in a tranquil cul-de-sac within a sought-after neighbourhood, this residence offers an enchanting setting coupled with easy access to community amenities like Lakeshore Pool and The Landings Golf Course, just a leisurely stroll away. This captivating 4-bedroom side split, positioned on a generous lot, eagerly awaits its new occupants. Recent upgrades, including a newer furnace, A/C, renovated bathrooms, and updated flooring, elevate the charm of this property. Don't miss the chance to explore all that this home has to offer. With phenomenal schools nearby, Lemoine Point within reach, and Lake Ontario just a stone's throw away, the allure is undeniable. Come take a closer look. (id:28587)
RE/MAX Finest Realty Inc.
241 Strachan St
Port Hope, Ontario
Introducing a lovely newly built home, boasting modern elegance and luxurious features throughout. This stunning property offers 3 bedrooms and 4 bathrooms, ideal for comfortable family living or hosting guests. The open concept main floor boasts soaring 9+ ft ceilings and large windows, flooding the space with natural light and showcasing the beautiful vinyl plank flooring. Gather around the cozy fireplace in the spacious living area, or retreat to the oversized kitchen featuring sleek black stainless steel appliances and elegant granite countertops. The primary bedroom is a true sanctuary, complete with a walk-in closet and a luxurious 4-piece ensuite bathroom. The fully finished basement presents endless possibilities, with potential for an in-law suite or additional living space. Featuring an open concept layout, a second kitchen, a living area, a bedroom space, and an upgraded 4-piece bathroom, this space is perfect for accommodating guests or creating a private retreat. **** EXTRAS **** Located close to downtown Port Hope and golf course, this home offers convenience and leisure at your doorstep. Don't miss the opportunity to make this newly built your home own and experience the epitome of modern living in a ideal setting (id:28587)
Keller Williams Energy Real Estate
101 Carleton Street
Kingston, Ontario
Wonderful Family home with a large backyard and no rear neighbours in popular Kingscourt neighbourhood. This comfortable home has been nicely maintained and features a spacious main level with Hardwood flooring, bright open Kitchen and Laundry Room....and all appliances included! Upstairs you'll find three good sized bedrooms with Laminate flooring and a 4 piece Bathroom with clawfoot Bathtub. Windows, Furnace and Air Conditioning have all been updated in the past 10 - 15 years. If you're looking for a good house in a quiet neighbourhood, this just could be your next home! (id:28587)
RE/MAX Finest Realty Inc.
76 Abbey Dawn Drive
Bath, Ontario
Welcome to 76 Abbey Dawn Drive, located in Loyalist Lifestyle Community in the Historic Village of Bath. This meticulously maintained 1549 sq ft, 2 bedroom, 3 bath bungalow is move-in ready and overlooks the 15th fairway of Loyalist Golf and Country Club. The kitchen has been recently updated and offers a cozy breakfast area with plenty of natural light. The dining/living room overlooks and expansive south facing rear deck with gazebo. The large principal bedroom, guest bedroom and updated ensuite and guest bathrooms complete the main floor. The partially finished lower level offers additional living space, with a family room, full bath, multipurpose room currently used as a guest bedroom and plenty of storage space. The Village of Bath is located 15 minutes west of Kingston and offers many amenities including a marina, championship golf course, pickle ball club, cycling, hiking trails and many established businesses. VILLAGE LIFESTYLE More Than Just a Place to Live. (id:28587)
Sutton Group-Masters Realty Inc Brokerage
274 Louden Terr
Smith-Ennismore-Lakefield, Ontario
Welcome to 274 Louden Terrace! Nestled in Peterborough's Jackson Meadows neighborhood, this is a great opportunity to get into the market AND one of the area's most popular locations. Let's start with the house, which offers a surprising amount of living space, a great layout and four bedrooms upstairs! Finished on three levels and offering over 2,750 total square feet, including a fully finished walkout basement. The main floor consists of an appealing eat-in kitchen with stainless steel appliances, a separate and spacious dining room and a large living room. There's also a 2-piece powder room down the hallway and inside entry from the built-in garage. Upstairs offers four bedrooms, including a large primary complete with a 4-piece ensuite and double closets! There's a separate and updated 4-piece bath, as well as a hidden laundry area conveniently located close to all of the bedrooms! The fully finished basement offers even more living space and adds such a nice touch to this great home. Large windows and a walkout to the rear adds both functionality and great natural light, while the large rec room, den and beautifully finished 3-piece bathroom round out the level. The backyard is fully fenced as well! There's just so much packed into this home! Nice updates, including the bathrooms, tankless water heater and front landscaping. The widened driveway offers space for two-car parking and the single garage offers bonus space for additional parking and/or storage. Located in one of Peterborough's most popular neighborhoods, and for good reason! Great schools, convenient amenities, local playgrounds, Jackson Creek and some of the nicest trails the area has to offer, its all nearby! This is also a very popular location for commuters, as Highway 115 is just a short drive away. Lots to love here, all that's missing is you. Don't miss it! (id:28587)
Century 21 United Realty Inc.

