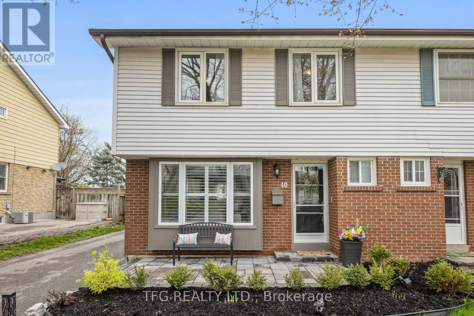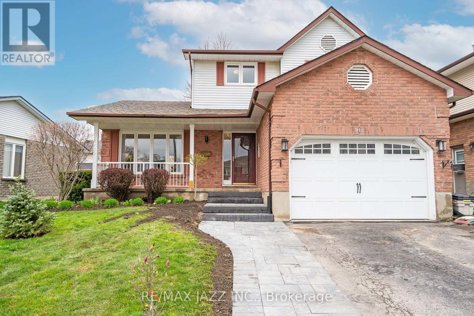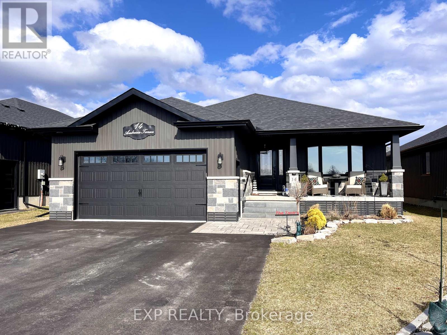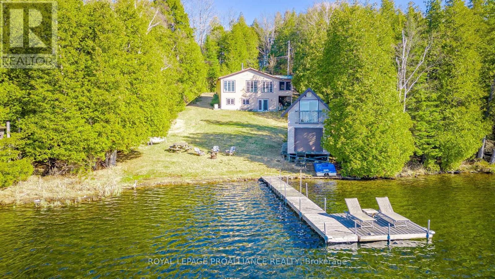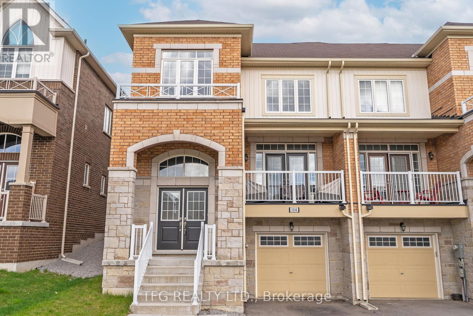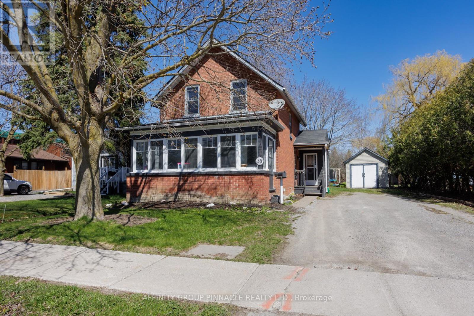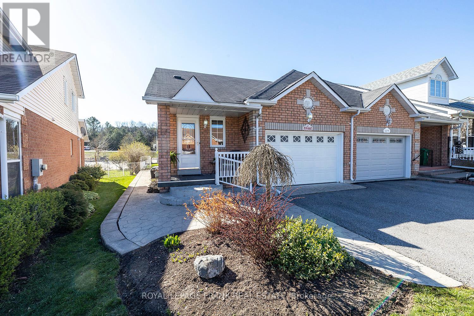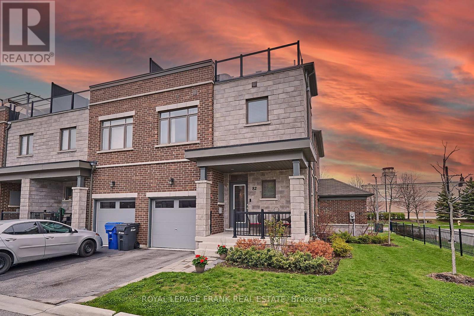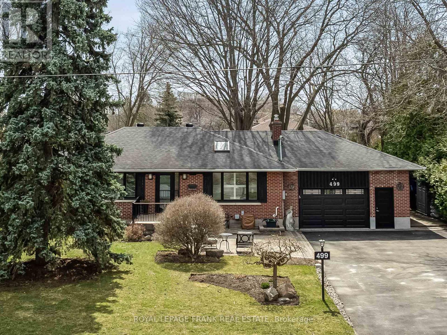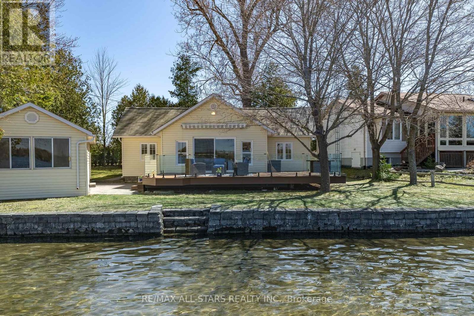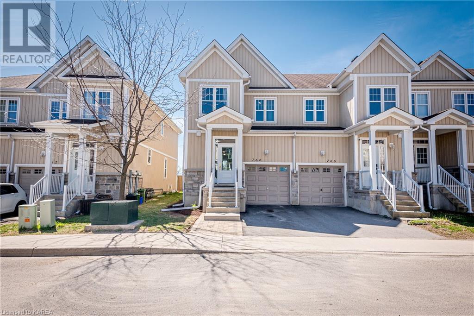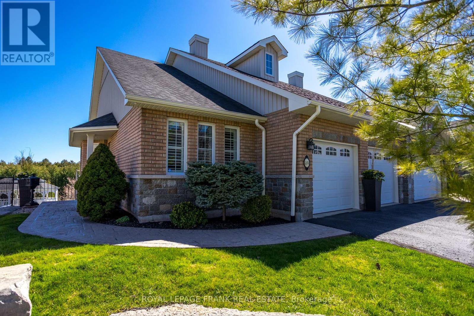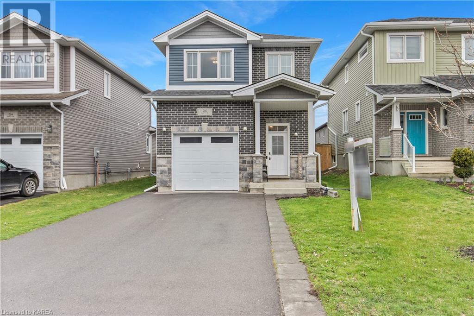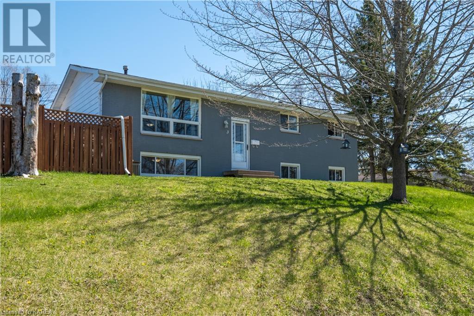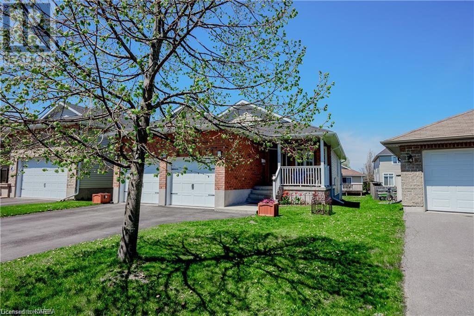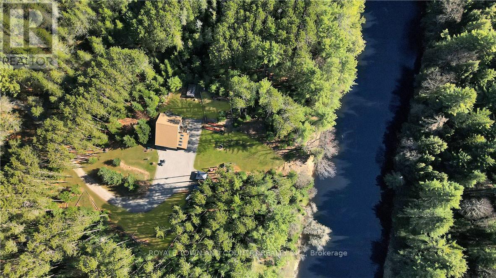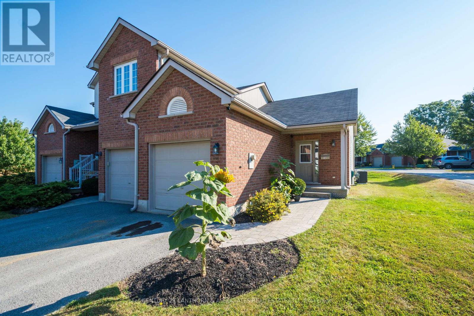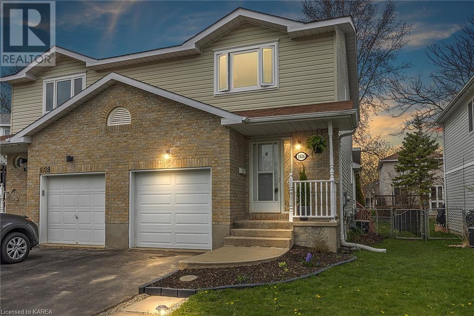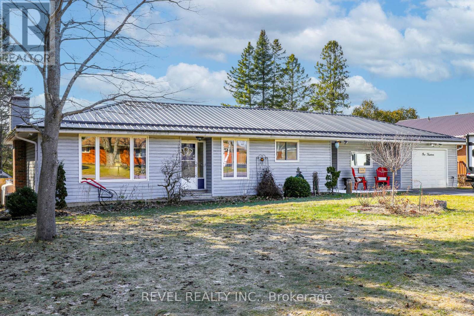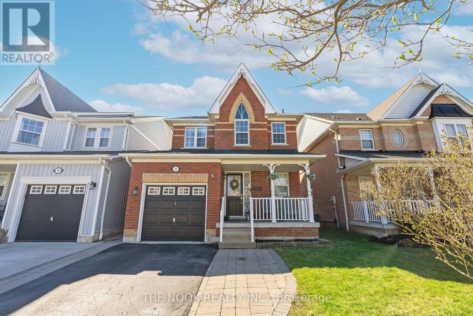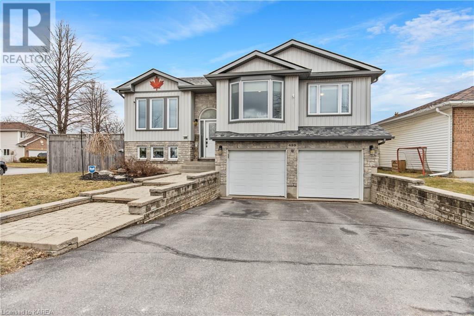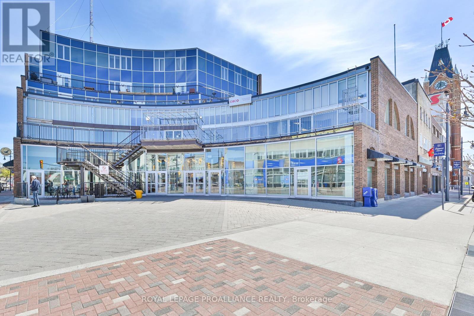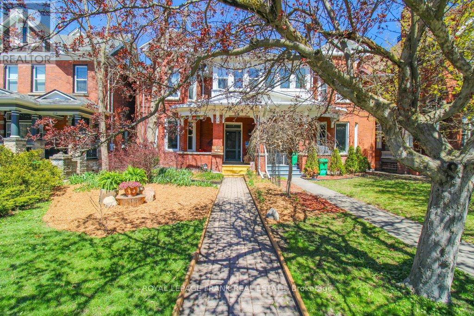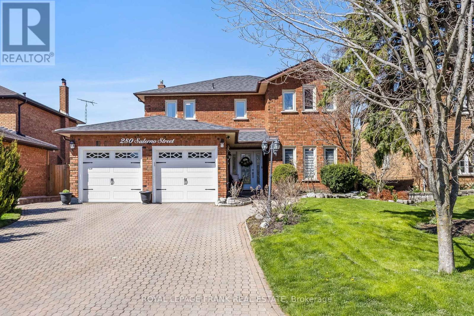Open Houses
40 Guthrie Cres
Whitby, Ontario
Welcome to 40 Guthrie Cres in the Lynde Creek neighborhood of Whitby, a stunning home blending modern elegance and comfort. The updated kitchen boasts stainless steel appliances and granite counters, perfect for entertaining. The primary bedroom and two additional bedrooms offer ample space. Recent upgrades include a new hot water tank in 2023 and a furnace and AC installed in 2018.Enjoy outdoor gatherings with the gazebo, while the shed provides extra storage. The roof was redone in 2019, and the front interlock was completed in 2021. The deck is well-maintained for relaxation. The mature garden and spacious backyard offer a peaceful retreat. Close to schools and amenities, this home provides a perfect mix of convenience and tranquility. **** EXTRAS **** Oversized Fenced In Rear Yard With Endless Possibilities. Don't Miss Out On Your Chance To Own A Prime Piece Of Real Estate In This High Demand Area Of Whitby. See brokers remarks for showing times. (id:28587)
Tfg Realty Ltd.
912 Copperfield Dr
Oshawa, Ontario
Beautifully maintained & cared for by Owner. This 3+1 bedroom and 3+1 bathroom, fully-finished home located on the premiere areas of northeast Oshawa. A beautiful treelined street with close proximity to everything, including Schools, Shopping, and convenient commuter access to Hwy 401 & 407. Inviting curb appeal with newly installed upgraded interlock walkway (2024). Dining Room Opens to Living Room as well as Kitchen with Stainless Steel Appliances and a beautiful Island. Family Room with featured Gas Fireplace (2024) and walkout to Deck (deck + sliding door to be replaced prior to closing). Fully fenced back yard features an Inground Fiberglass Heated Saltwater Pool (2015). Second floor offers Primary Bedroom with 3 pc Ensuite with Glass standup Shower (2014). Two other spacious bedrooms and fully renovated Main Bathroom with Air Tub (2014). Fully finished basement is great for a family gathering, and offers great sized room (man cave) as well as a 4th Bedroom and Bathroom complete with shower (2024). Furnace (2014). Ac unit was replaced in 2014. Hot water tank is rented at a rate of $25.55/mo. 1 1/2 car Garage offers access to main foyer. (id:28587)
RE/MAX Jazz Inc.
14 Ambrosia Terr
Quinte West, Ontario
Discover the allure of 14 Ambrosia Terrace, an inviting bungalow nestled in the desirable Orchard Lane. From the moment you arrive, the home exudes a sense of warmth and welcome! As you step through the door, you'll find yourself immersed in a space thoughtfully arranged to optimize both functionality and comfort. The heart of the home is its main level, with a beautifully appointed kitchen with quartz countertops, a spacious living area immersed in natural light, and a dining area that creates an inviting atmosphere for entertainment and relaxation. Experience tranquility as you enter the master bedroom with the captivating accent wall, walk in closet, and 3 piece ensuite. The main floor offers everyday convienence with a second well sized bedroom, four piece bathroom, and main floor laundry. The lower level offers added versatility with a fully finished basement with an additional bathroom, ideal for hosting guests. Optional third bedroom and exercise room for the basement if imperative to lifestyle. Outside, the back deck, privacy walls and fully fenced in backyard provide added comfort. The attached custom oversized garage offers convenience for all your parking needs (aprox 26ft X 22ft ).Conveniently Located across from the park and walking trail for everyday enjoyment. Minutes drive to downtown shopping and the Highway. 10 minute drive to CFB Trenton ! (id:28587)
Exp Realty
3281 Lavant Mill Rd
Lanark Highlands, Ontario
Welcome to this stunning, turnkey, four-season lake house on Robertson Lake, ready for you to enjoy this summer! This cottage/home has left the current owners in awe for nearly 20 years as they've created memories with their families. Built in 2005, this bungalow features an open-concept layout with 2 bedrooms, 2 bathrooms, office space, laundry, and a recreational area in the walkout basement. Outdoors, enjoy sunset views and views of crown land across the lake with only one cottage in sight. There's additional sleeping/storage space in the bunkie /dry boat house for all your water toys. The hamlet of Lavant and the community around Robertson Lake will truly make you feel at home. Community events at the lakefront community center include a park, a beautiful beach, fishing, island camping, outdoor movies, campfires, water sports, and more. This is a lakefront home you don't want to miss it truly has it all, even a Generac system for power outages! (id:28587)
Royal LePage Proalliance Realty
106 Elephant Hill Dr
Clarington, Ontario
Welcome To This Beautiful Stone And Brick 3 Bedroom Two Storey Town On The Sought After Elephant Hill By Averton Homes. This Large 1670 Sqft Town Is A End Unit Also Located On A Large Property With Ample Back Yard. Three Spacious Bedrooms- Prime Bedroom Complete With Ensuite And Walk-In Closet. Open Concept Main Floor With Generous Living Space, Large Entrance And Walkout To The Back Yard. Close To All Services. **** EXTRAS **** All Appliances Included. (id:28587)
Tfg Realty Ltd.
38 St Patrick St
Kawartha Lakes, Ontario
Welcome to 38 St. Patrick St! This charming century home boasts many modern upgrades that are sure to impress. Main floor features laminate flooring throughout, updated kitchen with stylish butcher block counters, island and SS appliances (new fridge 2022), cozy living room with electric fireplace, 3 pc bath, laundry, spacious bedroom and inviting enclosed porch inundated with natural light. Upper level features 2 bedrooms and a large, 4pc bath with a stand up shower and standalone tub. This property offers ample parking, detached garage/shed and deep, private lot. New furnace and A/C 2022. Just minutes to Highway 36, schools, parks and shopping, this home is ideal for first time buyers, families and commuters alike! (id:28587)
Affinity Group Pinnacle Realty Ltd.
1277 Eagle Cres
Peterborough, Ontario
Welcome to a lifestyle that effortlessly combines comfort & convenience in this charming, hard to find End-Unit Garden Home nestled in the desirable West End overlooking Green Space with a pond! This home is tailor-made with many upgrades for those who appreciate quality! The main floor open concept living features a beautiful kitchen with plenty of extra cabinets, dining and living room with hardwood floors. Patio doors lead into the spacious sunroom with electric fireplace & an abundance of windows that open onto your fenced backyard overlooking the pond and greenspace, providing a tranquil oasis for enjoying your morning coffee or unwinding after a busy day. Continuing, you'll love the generous size primary bedroom with double closets & 2 large windows. Main floor laundry space & garage has direct access into the home. The lower level features a second living area, an additional Den or Office with large closet and a 4-piece bathroom, ensuring ample space for relaxing and entertaining. **** EXTRAS **** Whether you're searching for a retirement home or a first-time purchase that seamlessly blends comfort, style and move in ready, your search ends here! Extras - Custom Crown Molding, Added Storage Spaces. Approx 1700 sq ft finished space* (id:28587)
Royal LePage Frank Real Estate
82 Longshore Way
Whitby, Ontario
Nestled In The Coveted Waterfront Community of Whitby Shores, This End-Unit Townhome Is Contemporary Living At Its Best With Its Sleek Design, Abundant Amenities, & Unparalleled Location. With 3 Bedrooms, 2.5 Bathrooms, & Spacious Layout Across Multiple Levels, This Freehold Gem Offers Both Comfort & Style. Discerning Buyers Will Enjoy Laminate Flooring Throughout Both Levels, Oak Staircase With Metal Pickets, Tile Bathrooms/Foyer. The Inviting Foyer Flows Into The Open-Concept Living Space, Adorned With Pot Lights & Large Windows Flooding The Entire Floor With Light. The Airy Feel Is Further Accentuated By 9ft Ceilings & Tasteful, Neutral Finishes. The Gorgeous Kitchen Is Where Form Meets Function, Perfect For Culinary Enthusiasts & Entertainers Alike. Features Include A Deep Window Sill For Flowers & Herbs, Centre Island For Breakfasts With Ample Cabinet Space, Upgraded Stainless Steel Appliances, & Continuous Quartz From Counters Onto Backsplash Gives A Luxe Vibe. The Adjacent Living/Dining Area Provides A Cozy Spot For Family Meals & Intimate Gatherings. Retreat To The Generously Sized Primary Suite, Featuring Two Walk-In Closets & Ensuite With Glassed In Shower. Two More Bedrooms With Sep 4 pc Bathroom & Large Media Space Offer Versatility For Guests, Home Offices, Or Hobbies. The Unfinished Basement Has A 3 pc Bathroom Rough-In & Add Bonus Square Footage As Needed. Outdoor Living Is A Delight, Thanks To Its Sizable Lot & 3rd Floor Rooftop Patio. Host Summer Barbecues, Bask In The Sun & Take In The Port Whitby Views. Convenience Doesn't Get Better Than This. Minutes To 401 & 412 & Within Walking Distance You Have GO transit, Smart Centre With Over 20 Stores, Restaurants & Services, Iroquois Sports Complex & The Abilities Centre. Countless Outdoor Pursuits, Nearby Soccer Fields, Parks, Trails, Lynde Creek Conservation Area, Beach/Pier/Splashpad & More. This Vibrant Community Offers Something For Every Lifestyle. **** EXTRAS **** High Efficiency Gas Furnace Installed 2023. A/C Professionally Relocated From Rooftop Patio To Ground Level 2019. Ecobee Thermostat. Flow Through Humidifier. LED Potlights On Main Level. Tarion Warranty Until May 22, 2026. (id:28587)
Royal LePage Frank Real Estate
499 Maine St
Oshawa, Ontario
Welcome to your dream home! This captivating property offers an array of features that cater to both relaxation & entertainment. Step into the heart of the home, where the entertainer's kitchen awaits with elegant granite countertops, convenient breakfast bar, and a dedicated coffee station - perfect for hosting gatherings or enjoying quiet mornings. The bright and inviting living area at the front of the home features a gas fireplace, and large window. Natural light floods the living and kitchen areas through two skylights. Adding a touch of rustic charm, a sliding barn door gracefully separates the kitchen and family room while maintaining an open flow throughout the home. The sunken family room boasts character with its exposed beam, 2nd gas fireplace, and charming accent wall, creating an inviting atmosphere for cozy nights in or lively gatherings with loved ones. The primary bedroom is seamlessly combined with a den, ideal for a home office, nursery space, or oversized closet/dressing room. Separate entrance leads to in-law suite, complete with a full kitchen, spa-like 3-piece bathroom, spacious rec room featuring a third gas fireplace, 2 additional bedrooms, providing ample space for guests or extended family members. Step outside to the enchanting backyard oasis, where relaxation awaits at every turn. Unwind in the wood burning sauna with a convenient change room, indulge in the soothing waters of the roof-covered hot tub, or put your green thumb to work near the garden shed amidst the backdrop of mature trees, all set on a private large lot that exudes tranquility. Enjoy the best of both worlds with a location that feels like a serene country retreat while still being conveniently close to the amenities of the city. Don't miss this opportunity to make this exceptional property your own! **** EXTRAS **** Heated workshop/small garage large enough for motorcycle (part of original garage converted to Family Room). Originally 3 bedrooms on main, could be converted back. 4th BR in bsmt has no window. Backyard trees professionally trimmed 2023. (id:28587)
Royal LePage Frank Real Estate
362 County Rd 24
Kawartha Lakes, Ontario
Welcome to your serene lakeside retreat! Nestled amidst nature, this charming 3-season cottage offers the perfect blend of tranquility & adventure. As you arrive, the cottage unveils itself from behind a natural curtain of trees, creating a secluded & private ambiance, shielded from the road. Stepping inside, you're greeted by a warm, inviting kitchen. It seamlessly flows into the great room, where patio doors frame the breathtaking, unobstructed view of Sturgeon Lake, offering a priceless backdrop to your everyday moments. This cozy abode features a bathroom & 3 bedrooms, providing ample space for family & guests. Step outside onto the expansive, newer composite deck, enclosed by sleek glass railings that preserve the stunning waterfront panorama. Adjacent to the main cottage, a separate building awaits, offering versatile options. Whether you choose to utilize it as storage, a games room, art studio, or an additional spacious bedroom, the choice is yours. At the other end of this building, a garage provides ample space for lawn care items, water toys, or a couple of Sea-doo's, ensuring you're ready for all your lakeside adventures. This property truly offers a rare find - a coveted waterfront leading to a highly sought-after beach-like sandy shoreline. Whether you're seeking a peaceful retreat or a fun-filled getaway, this cottage offers it all. Embrace the beauty of lakeside living & create unforgettable memories in this picturesque haven. (id:28587)
RE/MAX All-Stars Realty Inc.
764 Newmarket Lane
Kingston, Ontario
Welcome to this spacious end unit townhome boasting a prime location, steps from a scenic waterfront park, downtown Kingston, Highway 401 and the east end over the new Waaben Crossing. As you open the front door you are welcomed by a tiled foyer, 9-foot ceilings, and hardwood floors. The kitchen is a chef's delight with granite countertops and breakfast bar seating. Entertain in style in the open concept living/dining area with easy access to the rear yard. Upstairs, discover a serene retreat with three spacious bedrooms, including a master suite with walk-in closet, ensuite, and a deck offering stunning water views. The lower level is perfect for leisure with a bright recreation room and ample storage. Don't miss out on this opportunity! (id:28587)
Royal LePage Proalliance Realty
#87 -89 Village Cres
Peterborough, Ontario
Retire in style in Peterborough to this luxurious, west end condominium with southern exposure looking out over ponds and greenspace. No expense was spared in this high-end custom condominium in Village Crescent. You can live comfortably on one floor with two bedrooms, 1.5 baths, main floor laundry, gourmet kitchen, formal living and dining rooms and an enormous south-facing deck overlooking the ponds, woods and walking paths of this quiet condo enclave. You can entertain friends and family in the finished walkout lower level rec-room with an office, 4th bedroom, another full bath, and pantry room with extra fridge and freezer. A steel beam allowed for full glass along the south side on the lower level, with a walkout to a covered impressed concrete patio. On the top floor, you will find a large guest bedroom, walk in closet and ensuite bath, as well as an open reading or office area overlooking the vaulted ceiling main floor living room. The best of the best went into this gorgeous condominium with natural gas heat, a full-sized double garage, security system, electrical panel surge protector, HRV and dual stage furnace. All major appliances, custom window treatments and light fixtures are included. (id:28587)
Royal LePage Frank Real Estate
216 Pratt Drive
Amherstview, Ontario
Charming 2-storey 4 year old BARR home with an attached single garage and convenient inside entry. The main floor features a spacious open-concept design seamlessly connecting the living, dining, and kitchen areas, creating a perfect space for entertaining. A nice sized entry area and a convenient 2-piece bathroom complete the main level. Upstairs, discover three well-appointed bedrooms, including a generously sized primary bedroom with large closet and a luxurious 4-piece ensuite bathroom. The convenience of upstairs laundry adds an extra layer of functionality to the home. The lower level offers a spacious rec room as well as additional storage. Updates include a new hot tub in 2021, enhancing the outdoor living experience. The basement bathroom is roughed in/partially finished, offering potential for further customization and expansion. This home seamlessly blends modern updates with practical design elements, making it a comfortable and stylish residence. Don't miss the opportunity to call this property your home. (id:28587)
Mccaffrey Realty Inc.
3 Deerfield Street
Amherstview, Ontario
Situated in the scenic lakeside area of Amherstview, this delightful elevated bungalow offers a wonderful chance for a family to make it their new home. Featuring 3+1 bedrooms, 1.5 bathrooms, a spacious workshop, and a welcoming above-ground pool, this well-kept property is filled with possibilities. Its flexible layout includes an option for a lower-level in-law suite, which has its own private rear entrance, perfect for accommodating extended family or for those looking to generate additional income. Stepping inside, the bright, open front entrance leads to a carpet-free main level. The sizable living room features new laminate flooring throughout the living area, adding a modern touch and durability, along with a large front window that bathes the room in natural light. The modern eat-in kitchen is well-equipped with ample storage and prep space, updated kitchen cabinets, tiled floors, and a handy back door leading to the fenced backyard, large deck, and the pool. The three main level bedrooms are spacious and maintain a clean, carpet-free look. Downstairs, there's a potential extra bedroom, a large recreational space, and a half-bath. This level also includes storage space and laundry facilities. Located a short walk from Lake Ontario, parks, and sports fields, with nearby essential shopping, this impeccably maintained bungalow is nestled on a lot resembling a park. The family-friendly neighborhood and easy access to city bus routes enhance the desirability of this home. (id:28587)
RE/MAX Finest Realty Inc.
790 Lotus Avenue
Kingston, Ontario
Lovely 2+1 bedroom, 2 full bath custom Barr Homes bungalow in well located Greenwood Park close to schools, shopping, CFB Kingston, and downtown. Covered front veranda with generous sitting area welcomes you to 790 Lotus Avenue. Moving inside you will find hardwood and ceramic flooring with an open concept sun-filled south-east facing dining area / kitchen that is perfect for entertaining or family dinners. Moving further in you come to the spacious living room with vaulted ceiling and access to a beautiful oversize deck and gazebo to enjoy summer evenings. The main floor is complete with a large master bedroom featuring cozy carpeting, walk-in closet and private 4-pc ensuite bath, second additional bedroom, full 4-pc main bath and laundry room / mud room with direct access to your attached double car garage. The lower level features an extra large 24'x12' recreation room and third bedroom with oversize window making it the perfect space for guests or teenagers. You also can count on fantastic storage with the massive L shaped utility room that includes a rough in for a third full bathroom. The double driveway has no sidewalk making it able to accommodate parking for four cars. Bonus backyard cement pad that is pre-wired for a hot tub and appliances are included!! Don't miss out. (id:28587)
Sutton Group-Masters Realty Inc Brokerage
22 Winchester Dr
Kawartha Lakes, Ontario
Escape to your own slice of paradise on Burnt River, where a completely turn key 4 season Custom-built two-story log facade retreat on 2 acres awaits you amidst towering pines, ensuring seclusion and serenity at every turn. This exquisite retreat boasts a honeymoon suite on the second level, complete with a full ensuite bathroom and a delightful 5x9 balcony offering panoramic views of the surrounding foresta perfect sanctuary for moments of quiet reflection. The heart of the home lies in its open-concept living kitchen area, adorned with the finest finishes including quartz countertops, where every glance outside reveals natures captivating beauty. In addition to the allure of the upper level honeymoon suite, this retreat features an additional main floor bedroom for convenience, and below, the basement awaits your personal touch boasting 9-foot ceilingsan opportunity to customize and expand this sanctuary to suit your vision perfectly. Outdoor living is a dream with a screened-in wrap-around porch, ideal for evening gatherings and dining, while the secluded hot tub invites you to unwind under the starlit sky. Embrace the waterfront lifestyle with deep, clean waters teeming with fish, offering approximately 5 km of free boating in either direction. Note that portaging may be necessary during late summer months for uninterrupted exploration. Adventure awaits just steps away, with easy access to an ATV trail for thrilling 4-wheeling excursions and nature explorations. Dont miss the chance to make this nature retreat your own, where tranquility meets endless possibilities. **** EXTRAS **** Directions to Property: Highway 121 to Burnt River Road to Pinery Road to Winchester Drive. (id:28587)
Royale Town And Country Realty Inc.
#4 -39 Albion St
Belleville, Ontario
You need to see this home. This 2 bedroom condominium townhouse features a loft-style living room with vaulted ceilings that overlooks the open-concept kitchen and dining room. The attached single car garage and two car driveway are a rare find for this property type and helps this home stand out among the rest. An ideal location for the commuter needing access to the highway or the train station. This Belleville home is equal parts comfort and convenience and the answer to your relocation question. (id:28587)
Century 21 Lanthorn & Associates Real Estate Ltd.
1026 Waterbury Crescent
Kingston, Ontario
Wonderful semi detached family home with recent updates including kitchen remodel, bathroom reno, some windows, furnace (2019), flooring, and front walkway. This 3 bed, 2.5 bath home is ideal for the first time home buyer and located in a great neighbourhood. Finished on all 3 levels allowing plenty of room for the whole family. There is good use of space on the main floor with multiple areas to accommodate everyone and patio doors leading to the enlarged deck and back yard. The generous size primary suite includes a walk in closet, wainscotting and a recently installed large window flooding the room with light. Good size bedrooms for the kids and an updated bathroom with newer vanity and faucets. The walk out basement includes a large rec room, wet bar, gas fireplace, a murphy bed for guests (included) and a full bath with jetted tub. All it's missing is it's new owner! (id:28587)
RE/MAX Finest Realty Inc.
114 Reid St St
Kawartha Lakes, Ontario
Welcome to 114 Reid St in Bobcaygeon! This charming 2-bedroom, 2-bathroom bungalow offers the perfect blend of comfort and convenience. Recently renovated and updated, this home offers maintenance-free vinyl plank floors throughout, a new kitchen with quartz backsplash and countertops, and a cozy Napoleon Fireplace. Step outside to enjoy the spacious Trex decking on the large upper deck, complete with a metal roof gazebo overlooking the expansive backyard. Relax and unwind in the 4-person hot tub on the lower deck, under another gazebo with screening. With municipal water and sewer, high-speed fibre internet available, and natural gas set to come soon, this home offers all the modern amenities you need. Plus, the separate workshop space is perfect for woodworking or DIY projects. Whether you're sipping your morning coffee on the front patio or watching the sunset from the private back deck, this home is a true sanctuary. (id:28587)
Revel Realty Inc.
21 Beaumaris Cres
Whitby, Ontario
Welcome to your dream home! This charming two-storey boasts comfort, style, and functionality, making it the perfect home for you and your family. The heart of this home lies in its family-sized kitchen which includes granite countertops and top-of-the-line stainless steel appliances & spacious kitchen island, complete with a breakfast bar, offers the ideal spot for casual dining or gathering with family and friends while preparing meals. pstairs offers 3 generous size bedrooms including a 3pc master ensuite, walk in closet w/ organizers. There is tons of room to grow in the fully finished basement complete rec room with dry bar & pot lights. Meticulously manicured lot with interlock & private backyard oasis complete with large 2 tier deck & pergola. ** This is a linked property.** (id:28587)
The Nook Realty Inc.
488 Davis Drive
Kingston, Ontario
Step into this remarkable raised bungalow, boasting a deceptive spaciousness that encompasses 2700 sq/ft of finished living space, thoughtfully designed for contemporary living. This exquisite abode seamlessly merges comfort with sophistication, featuring three generously sized bedrooms and two full bathrooms on the main floor. Upon entry, you're greeted by a luminous and welcoming interior adorned with hardwood flooring that exudes both charm and refinement. The open-concept layout effortlessly connects the living, dining, and kitchen areas, creating an ideal setting for family relaxation or entertaining guests. The kitchen, a culinary haven, showcases sleek countertops, top-of-the-line stainless steel appliances, and ample cabinetry for storage, including a convenient wine cooler and built-in racks for wine enthusiasts. Retreat to the serene primary suite, complete with a walk-in closet and ensuite bath, offering a private retreat to unwind. Two additional bedrooms ensure ample space for family or guests, each crafted with comfort and convenience in mind. The basement adds further allure with an extra bedroom, a two-piece bathroom, a versatile alcove suitable for an office or hobby room, a laundry area, and abundant storage space. Radiant floor heating throughout ensures year-round comfort. Outside, revel in the privacy of the fenced yard, perfect for pets to roam and children to play, while the multilevel deck provides an ideal setting for outdoor gatherings. With a two-car garage and an additional driveway off Bexley, parking and storage needs are effortlessly met. Welcome home to a blend of elegance and practicality, where every detail has been meticulously crafted for modern living. (id:28587)
Century 21 Champ Realty Limited
#414 -199 Front St
Belleville, Ontario
Welcome to Century Village in the Heart of downtown Belleville. This exceptional corner unit boasts the best panoramic views and wrap-around balconies in the building. The unrivaled private views from the balcony and the floor to ceiling windows allow you to take in the picturesque Moira River and downtown scene with fabulous sunrises and sunsets. Retreat away from the hustle and bustle in a comfortable 1000 sq ft home with high ceilings, hardwood floors throughout, a modern kitchen with floor to ceiling cabinets, en-suite laundry room, 2 spacious bedrooms and spa bathroom with soaker tub with separate glass shower. With the added convenience of 2 elevators, exclusive underground parking and storage locker, as well as water and sewage included in the condo fees* - this unit offers both luxury and practicality. Embrace urban living at its finest, with a plethora of amenities just steps away, including eateries, cafes, boutique shops, and Belleville's vibrant Farmers Market. **** EXTRAS **** Condo fees include, water, sewage, building maintenance, common room, parking space, storage locker. (id:28587)
Royal LePage Proalliance Realty
210 Mcdonnel St
Peterborough, Ontario
Truly, they don't build them like this anymore! Beautiful, character filled century home located within walking distance to restaurants, shops, parks, and trails. All the charm of a past era with today's modern features. High ceilings and hardwood flooring throughout. Large, light filled living and dining area. Updated kitchen and full bathroom complete the main level. Upper level provides three spacious bedrooms with sunroom extending the primary. Newer three piece bathroom is ready to enjoy. And that's not all...self contained, separate entrance, one bedroom rental unit included! Tenant pays their own hydro in this lovely two level apartment with private laundry. Pre-List Home Inspection available for review. (id:28587)
Royal LePage Frank Real Estate
280 Salerno St
Oshawa, Ontario
Welcome To Your Dream Home Nestled In The Sought-after Family Neighbourhood On The Oshawa/Whitby Border. This Gem Is Perfectly Situated, Allowing You To Walk To Schools And Parks, Making It An Ideal Haven For Families. The Mature Landscaping Is Stunning. This All-brick, Generously Sized 4 Bedroom Home Offers Ample Space For Every Member Of The Family. Enjoy The Tranquility Of The Beautiful Private Backyard, Perfect For Relaxing Or Hosting Gatherings With Family And Friends. Updated Kitchen With Plenty Of Cupboard And Counter Space, Including A Wall Pantry With A Coffee Bar. The Basement Is Fully Finished With A Second Kitchen, Large Living Area, And An Updated 3-piece Bathroom, Providing Additional Living Space For Your Family's Needs. Meticulously Maintained, This Home Exudes The True Meaning Of Pride Of Ownership. Close to Trent University, UOIT, Durham College, Oshawa Centre and the Oshawa Hospital! **** EXTRAS **** Roof Shingles 2023, Garage Doors 2019, Upper Bathroom 2020, A/C 2022, Basement Kitchen 2023, Basement Bathroom 2023, Hardwood Through Out 2016, Stove 2022, Washing Machine 2019, Retractable Awning. (id:28587)
Royal LePage Frank Real Estate

