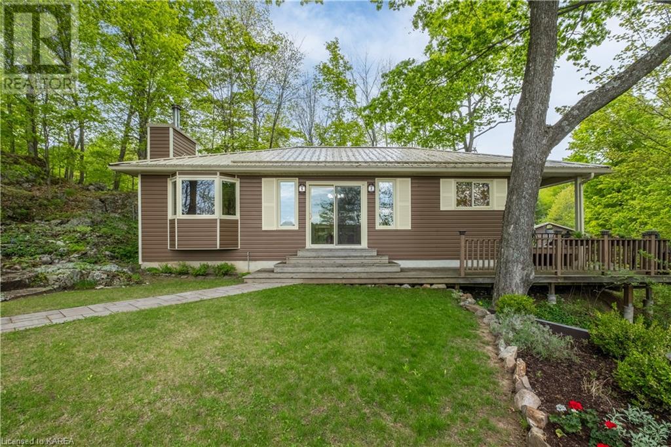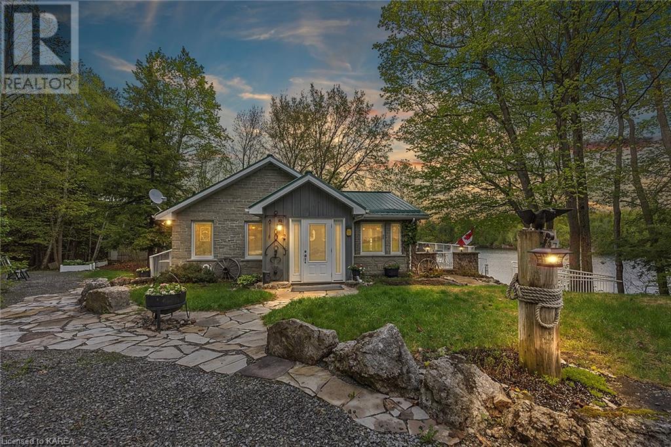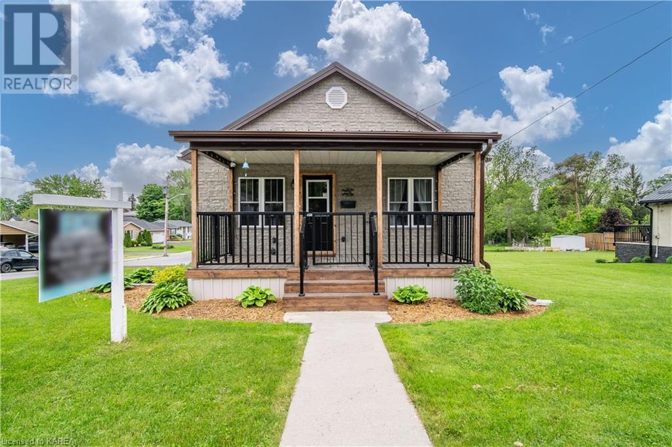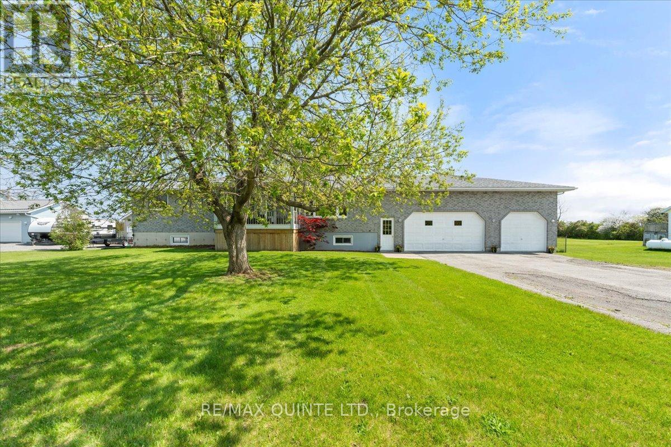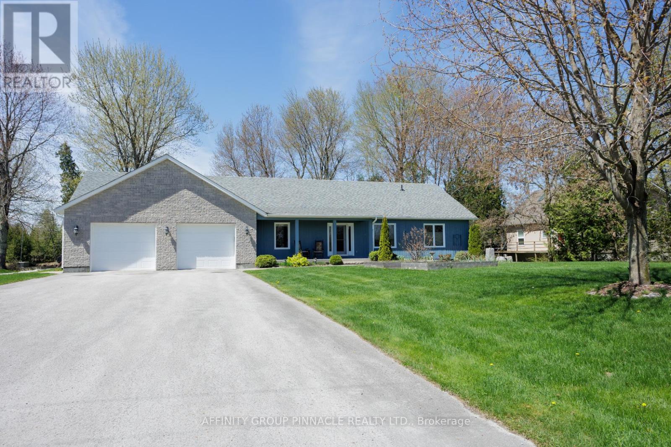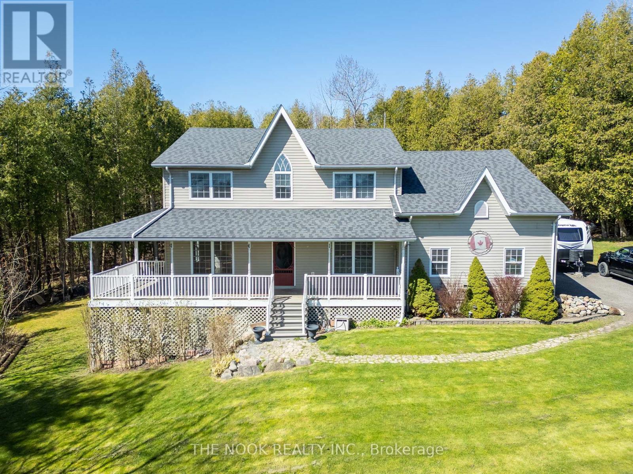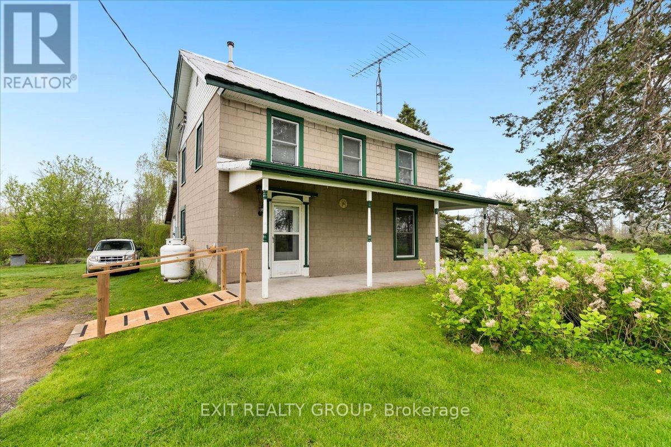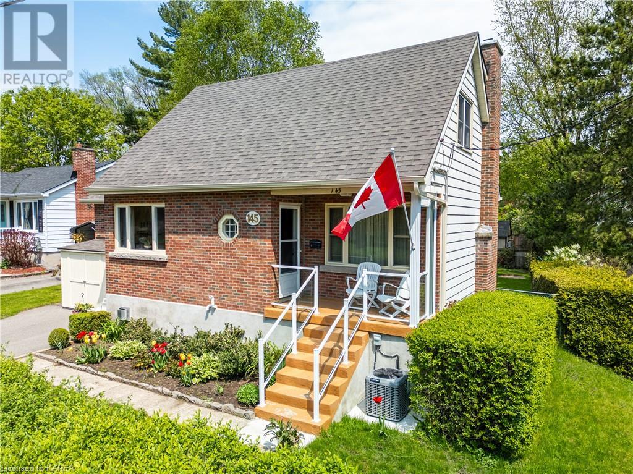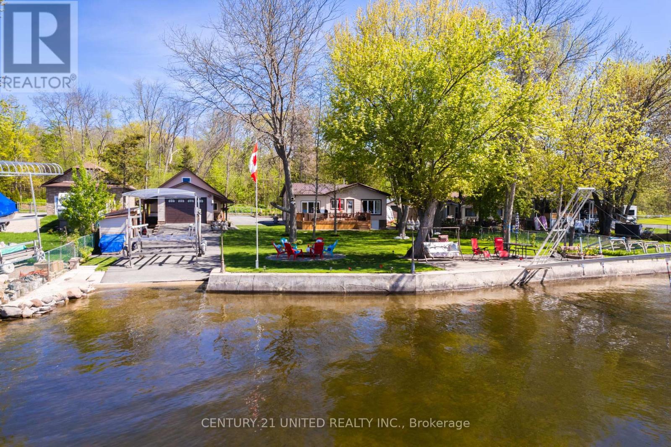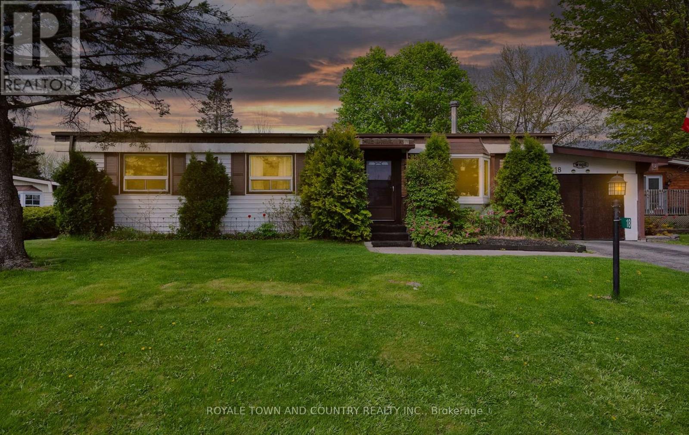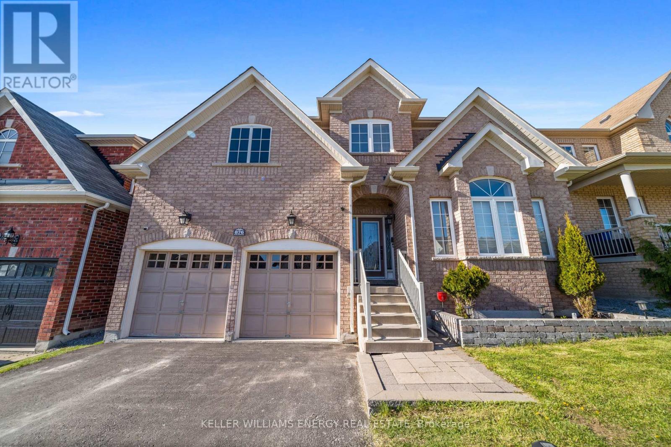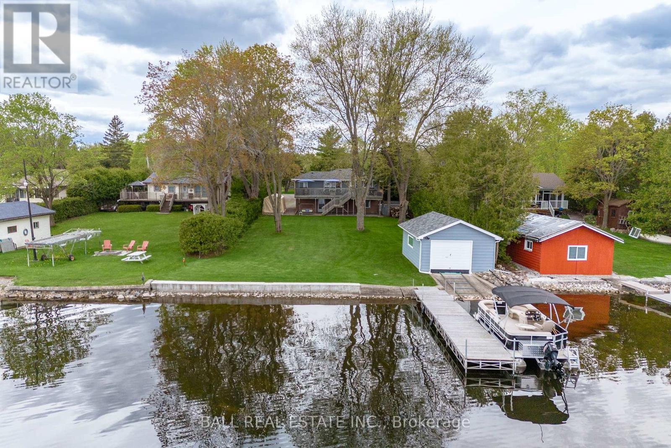Open Houses
471 Stafford Lane
Seeleys Bay, Ontario
Enjoy the tranquility and peaceful setting of this beautiful home on Cranberry lake where nature abounds. Cranberry lake is part of the Rideau waterway, which is recognized by Unesco as a world heritage site, and is your gateway to many lakes from Kingston to Ottawa and beyond! This almost 10 acre property has so much to offer to many who desire waterfront living, gardening, hiking, swimming, boating, and more! The home is very well built and meticulously maintained from top to bottom, with ICF foundation and metal roof, featuring a bright inviting open concept design with breathtaking views of the lake, custom kitchen with built in appliances and a huge pantry, 2 good sized bedrooms and 1 bathroom. Forced air propane furnace, hot water on demand, wood fireplace to keep you warm and central air to keep you cool in the summer. There is a large 36'x24' heated garage with 200amp service which is a dream workshop. Also, a second 20' x 30' garage/drive shed to keep your equipment. Take a stroll on the nature trail through the large trees to the back of the property where there is a good sized insulated building which could serve as a bunkie or sugar shack for maple syrup. There a large fenced garden with power, and lake water supply. Lovely landscaping all around the home with a gazebo bbq area for entertaining or just kick back and enjoy life. You will enjoy walk to the water on a gentle slop to the large dock on the water where you can swim, boat, or fish. There is more, too much to list, call today for a personal viewing, you will not be disappointed! If your looking for private waterfront with room to roam and lots of storage, look no further, this is a special place, it is evident from the moment you arrive. There is also wood storage sheds, and a large garden shed for gardening tools. (id:28587)
Sutton Group-Masters Realty Inc Brokerage
8126 Perth Road
Perth Road Village, Ontario
Just a short drive from Kingston or Westport, nestled among mature trees, this magical property on Buck Lake is waiting for you to call it home. From the moment you drive down the private lane, see this charming stone cottage and take in the first view of the lake and Pulpit Island, you will forever call this home. The main floor of this charming stone raised bungalow boasts floor to ceiling windows and patio doors to the wrap around deck and is complimented by the open concept living room, dining room and a kitchen with dedicated prep nook that can cater to any and all gatherings. You will find one bedroom and a full bathroom with clawfoot tub to soak in after a day on the lake and access to the loft, where you can get away to read your favorite book. The lower level has two additional bedrooms (that could easily be three), a 4 piece bathroom, laundry closet, cozy rec room with propane fireplace and like upstairs, floor to ceiling windows and patio doors so that you never lose the view. You walk out into a three season space under the deck, where you'll spend many nights playing cards/games. Just a few steps from the main house, your guests will enjoy their own space, complete with a single/double bunkbed, toilet, sink and their own outdoor shower. Take the stone steps down to the lake, pop open the cabana and host the best dock party around! There is plenty of room on the dock for all sorts of activities and the boat house is ready and waiting to house your watercraft of choice. (id:28587)
RE/MAX Finest Realty Inc.
228 Bridge Street W
Napanee, Ontario
Welcome to your new home in Napanee, ON. This house has three bedrooms and two bathrooms, offering a perfect blend of comfort and style. As you step inside, you'll immediately notice the careful attention to detail that has gone into every inch of this residence. The entire home has been lovingly redone, showcasing modern upgrades and tasteful finishes that create an inviting and aesthetically pleasing atmosphere. Indulge in luxury in the main bathroom, which showcases an inviting air tub, providing a soothing sanctuary after a long day. The basement of this home serves as a unique retreat, featuring a private bedroom and a well-appointed bathroom. Additionally, the basement hosts a versatile rec room, complete with a gas wood stove that adds a cozy ambiance, making it the perfect space for relaxation and entertainment. For those who appreciate the joy of outdoor cooking, the natural gas BBQ hookup near the back step adds a convenient touch. Convenience is key with this property, as it is strategically located near the hospital, ensuring easy access to essential medical services. When it comes to daily needs and leisurely shopping, a short drive will take you to a variety of retail options. The outdoor space of this residence complements the interior, providing a private haven for gardening, entertaining, or simply enjoying the fresh air. Seize the opportunity to make this beautifully redone home in Napanee your own. Embrace the comfort, style, and convenience that define this residence, and schedule a showing today to experience the warmth and charm it exudes. (id:28587)
Exit Realty Acceleration Real Estate
392 Mckinley Cross Road
Prince Edward County, Ontario
Welcome to 392 McKinley Crossroad. This very well maintained 5 bed, 4 bath bungalow sits on a 1 acre property with fenced backyard. The main floor features open concept kitchen/dining area with hardwood floors, entrance from garage, sliding patio doors to large deck, large living room with bay window and front door to nice covered porch! Down the hall you will find a 5 piece bath, 2 more bedrooms, main floor laundry room and primary bedroom with ensuite and walk in closet. The fully finished basement with new carpet has been freshly painted and has a large rec room, games room, 2 bedrooms, den, bonus room (with kitchenette), 4 piece bath, utility room and walk up to garage. If you need more space the garage has 4 garage doors with 1,000 sq. ft. and a storage room about 220 sq. ft.. This house has it all and in the perfect location. (id:28587)
RE/MAX Quinte Ltd.
210 Moorings Drive
Kawartha Lakes, Ontario
Where the Burnt River meets Cameron Lake sits this incredibly built and lovingly maintained bungalow. Just over 1/2 acre level lot with 96 feet of clean deep frontage and just minutes to Cameron Lake. This west facing home offers 2126 square feet of spacious open concept living.Main living area offers a large kitchen with gas stove and black granite counters, grand woodlined ceilings, propane fireplace, and a walk out to serine covered porch overlooking the river. Primary suite is a private oasis with a walk-in closet, large 4 piece bath and a separate walk out to the hot tub area under the covered porch. A second bedroom with shared 4 piece bath andan amazing family room/entertainment area offers a sunken bar perfect for entertaining and enjoying the view. The oversized 2.5 car garage with heated flooring walks into a large mudroom with laundry and also into a separate 2 piece bathroom. Hardwood elm flooring and heated tile flooring are throughout the home. New roof 2023, hot tub 2020, hot water boiler 2023, washer and dryer 3 months, Star Link internet recently installed, ICF foundation. Stamp concrete pathways and under porches. Home sits high and dry, no issues with spring waterlevels. Recently regraded and graveled municipal road provides easy access to this amazing refuge surrounded by wildlife in a friendly neighborhood. A short drive to Fenelon Falls and under 2 hours to downtown Toronto. Book your showing today. Open house Saturday May 18th and Sunday May 19th 11am-1pm. (id:28587)
Affinity Group Pinnacle Realty Ltd.
127 Parliament Street
Cramahe, Ontario
Nestled amidst the tranquil beauty of the countryside, yet conveniently located a stone's throw from the highway, this exquisite 4-bedroom, 3-bathroom, 2-story home offers the perfect blend of serene living and commuting convenience. Sitting proudly on a lush, 2-acre treed lot, this property is a haven for those seeking space, privacy, and connection with nature.As you step inside, you're greeted by a warm and inviting atmosphere, with spacious rooms bathed in natural light, creating an ambiance that feels both cozy and expansive. The main level boasts a beautifully appointed kitchen with modern appliances, a generous living area and a dining room overlooking the yard. Upstairs, the bedrooms offer ample space and comfort for family and guests alike. The primary suite, with its enchanting views, walk-in closet, and ensuite bathroom, is a sanctuary of relaxation.The property's hidden gem is the walk-out basement apartment, featuring 2 bedrooms, 2 bathrooms, and a separate laundry facility and full kitchen.This versatile space is ideal for extended family, guests, or as a rental opportunity. Outside, the expansive lot invites outdoor living and activities, with plenty of room for gardening, leisure, and exploration among the mature trees that provide privacy and a sense of being embraced by nature.This home is a rare find, offering the best of country living with the convenience of easy highway access for commuting. **** EXTRAS **** Roof 2019, AC 2021, Furnace 2020, Hot Water Tank 2020, Basement dishwasher \"as is\" (id:28587)
The Nook Realty Inc.
542 Ridge Road
Stirling-Rawdon, Ontario
This charming 2-story, 2 bed, 1 bath brick home is brimming with character, showcasing a unique layout and a sprawling country lot just beyond the outskirts of Stirling. The main level welcomes you with an inviting open-concept design, featuring a well-appointed kitchen paired with an eat-in dining room and a cozy living area complete with a propane fireplace. Adjacent to the laundry area lies access to a generously sized mudroom/storage space. Upstairs, you'll find 2 spacious bedrooms adorned with floor-to-ceiling windows, a generously proportioned 4-piece bathroom, and a versatile open den/office space on the top landing area. Step outside to discover a serene covered porch, perfect for unwinding, and bask in the tranquil ambiance of a nearby creek. (id:28587)
Exit Realty Group
145 Hawthorne Avenue
Kingston, Ontario
Welcome to this charming and immaculate 4 bedroom, 2 bathroom, two-storey home nestled in the picturesque setting of Kingston, ON. This property boasts a generous country-sized lot peppered with meticulously landscaped gardens offering ample space for outdoor enjoyment. Step inside and be delighted by the freshly painted living area, exuding warmth and a cozy ambiance. The main floor also features a conveniently located office, perfect for those who need a quiet space for working from home. Venture upstairs to explore the three bright bedrooms, each exemplifying comfort and roominess. The two bathrooms are designed meticulously, ensuring ease of use and functionality. Equipped with all the big-ticket updates, including new shingles as recent as 2023, furnace, a/c, ductwork,the list goes on. The finished basement presents an ideal spot for getting together with the family or entertaining guests, with a workshop and additional bedroom. The outdoor setting is as appreciable as the indoors, flaunting an interlock patio that makes for great dining or lounge area. The property also comes with two sturdy sheds, providing ample storage solutions for tools and equipment. Situated in a tranquil and friendly neighborhood, this quaint house guarantees your privacy without sacrificing a sense of community. Enjoy the convenience of being in the city while relishing the peacefulness of a country like setting. Call us today! (id:28587)
RE/MAX Finest Realty Inc.
63 Hickory Bay Road
Trent Hills, Ontario
Imagine summer under the sun and stars in this Impeccably kept year round waterfront property on beautiful Bradley Bay with 17 km of lock free boating, complete with all the bells and whistles. This spot has enjoyed substantial quality improvements in recent years offering you peace of mind Newer Propane Furnace, Central Air, plus a 24 kw Generac generator will operate the whole house if needed! Paved drive, interlocking stone ,well manicured grounds with firepit near waters' edge, and it comes with virtually everything you need to enjoy life on the water! Launch your 18 ft boat directly into the water from the 1200 sq ft 2 year new garage w your remote control electric boat lift w canopy, and moor it at your aluminum dock with electric winch, makes the boating season a breeze! Large open-concept kitchen, living, and dining room with vaulted ceiling, offering glorious south facing views of the water to watch the kids swimming! 3 bed, 1 lg 4 pc bath, and main fl laundry, plus a cozy wood stove, keeps the spring chill off. This spot is located in a sought after section along the Trent River, and is tucked near the end of a quiet road. Level lot, shade trees and gardens, many sitting areas, good swimming, fishing and touring along the Trent Severne. Serenity at last! Extensive list of inclusions available. 5 minutes to Campbellfords shops on year round private road. Enjoy the summer from the start! (id:28587)
Century 21 United Realty Inc.
18 Circle Drive
Kawartha Lakes, Ontario
Welcome to affordable family living at 18 Circle Drive in the beautiful Joy Vista Estates, just minutes north of Lindsay. This newly painted home features 3+1 bedrooms, 2 bathrooms (3 piece + 4 piece), a 3-season sunroom, formal dining room with a walkout to the patio, perennial gardens, a large wired shed and a family-sized backyard! Amenities include a clubhouse and community pool. Land lease rent $625, est. monthly taxes $41.22, water testing/meter $16.76 = $682.98 per month. (id:28587)
Royale Town And Country Realty Inc.
876 Black Cherry Drive
Oshawa, Ontario
*Offers Anytime - No Offer Date* Welcome to 876 Black Cherry Dr. Gorgeous 4+2 bedroom, 5 bathroom executive home offering nearly 4,200 sqft of finished living space. Nearly $100,000 spent on the absolutely stunning fully finished basement boasting a spectacular 2-bedroom, 2-BATHROOM apartment with ENSUITE LAUNDRY perfect for multi-generational living! Gorgeous hardwood floors throughout the main level with 9ft ceilings, pot lights & wrought iron pickets. Formal family room, dining room, executive office, living room, main floor laundry room w/ garage access and a large eat-in kitchen with beautiful granite countertops and built-in stainless steel appliances. HUGE master bedroom with two large his/hers walk-in closets and 4-piece ensuite bath with walk-in shower and soaker tub. Three additional generous size bedrooms on the second level with primary 4-piece bathroom. Spectacular in-law suite in the basement with a custom kitchen featuring quartz countertops, built-in appliances and stunning custom cabinetry. Spacious primary bedroom with a beautifully finished custom 3-piece ensuite bath. Additional 3-piece bathroom with walk-in shower. Fabulous separate lounge with spectacular built-in wooden cabinetry, dry-bar and electric fireplace. No detail overlooked in this one!! Situated in the highly sought after Taunton community of North Oshawa on a QUIET street with very little through traffic! No sidewalk!!! Seconds to high rated schools and ALL daily amenities. Won't last! **** EXTRAS **** A/C (April 2024), 2nd Level Carpet (April 2024), Freshly Painted (April 2024), Basement Renos (2020) (id:28587)
Keller Williams Energy Real Estate
274 Lakeshore Drive
Kawartha Lakes, Ontario
Don't miss out on this renovated 4-season raised bungalow on Pigeon Lake! Move-in ready with stunning lake views, a dry boathouse, and a spacious deck for relaxing. Enter through the renovated walk in basement to a large family room, 4th bedroom & 3pc bathroom including laundry. Head upstairs to find a living room with large windows and access to the deck. Back inside there is a kitchen, 3 additional bedrooms and 4 pc bathroom. This home offers tons of closets and storage spaces throughout. This 0.36-acre property offers abundant privacy, embraced by cedar hedges and mature trees. Enjoy ample space with a large lawn equipped with a sprinkler system for easy maintenance. Head to the lake to find a clean shoreline with a dock, don't forget the 23' x 15'7"" dry boathouse with marine railway perfect to store your boat! Drilled well with septic, propane furnace, water filtration system, garbage pick up, natural gas coming soon, Bell Fibe and school bus route. The home is situated in Lakeview estates with a community park, boat launch and additional docking feet down the road. Just 10 mins to Bobcaygeon, 23 mins to Lindsay, and 30 mins to Hwy 115. Located on the famous Trent Severn Waterway. Access 5 lakes from your dock without having to go through any locks, also minutes to the sandbar! Move in and start enjoying cottage living! (id:28587)
Ball Real Estate Inc.

