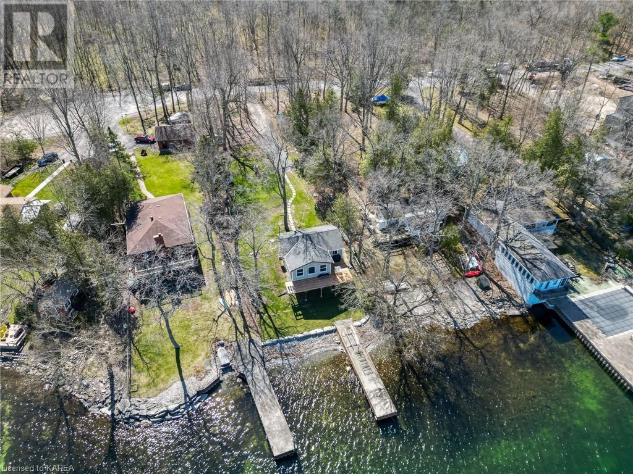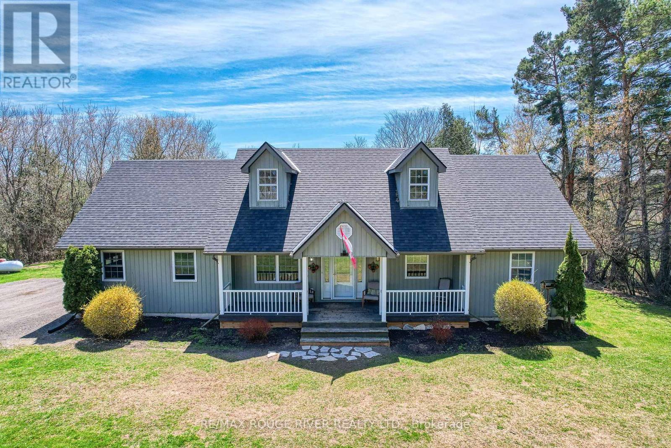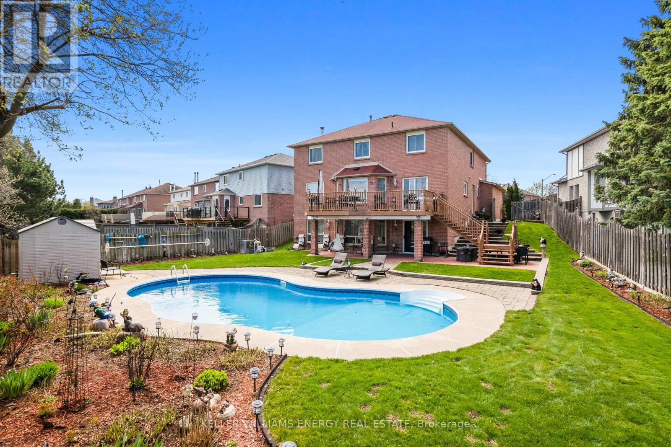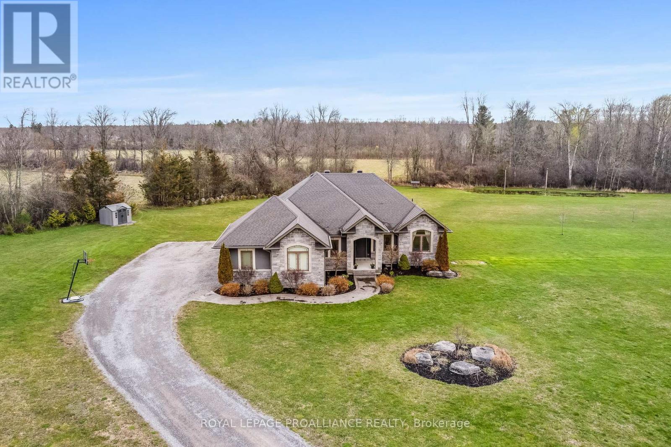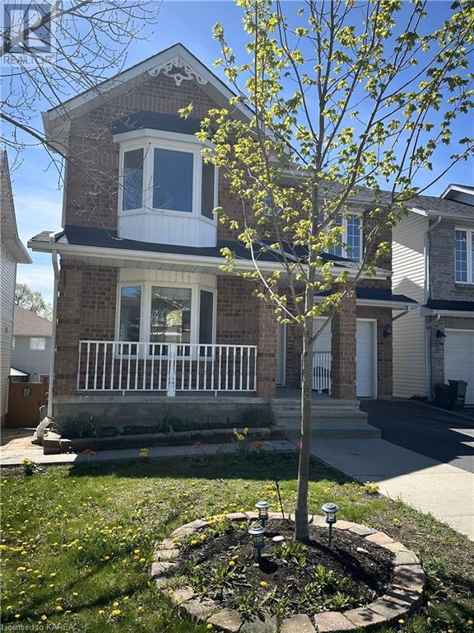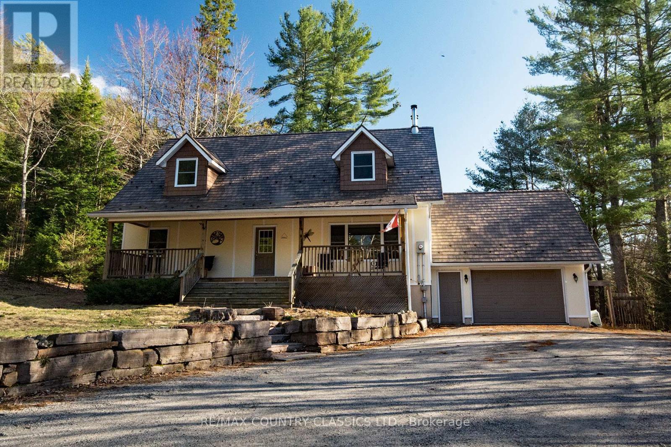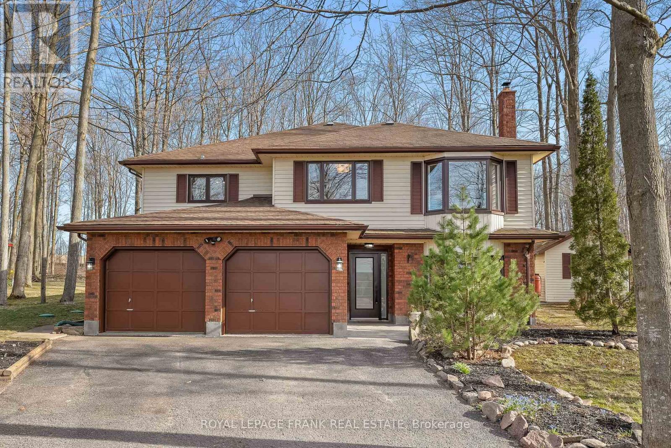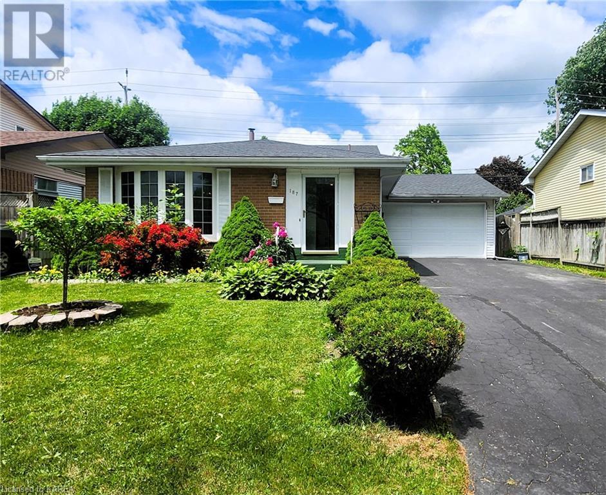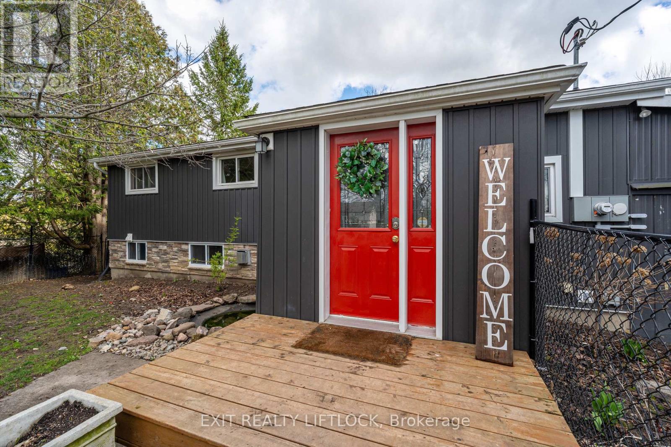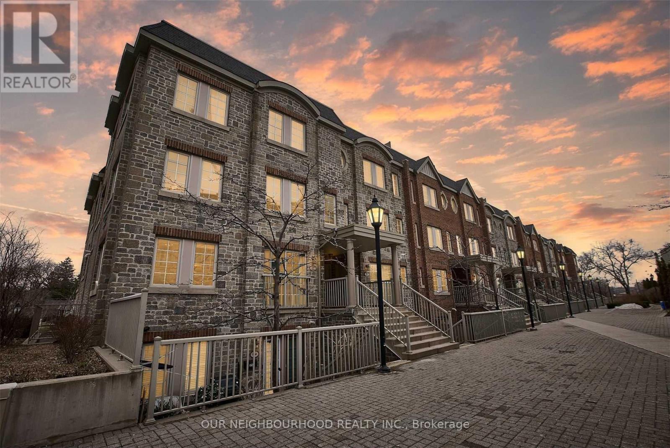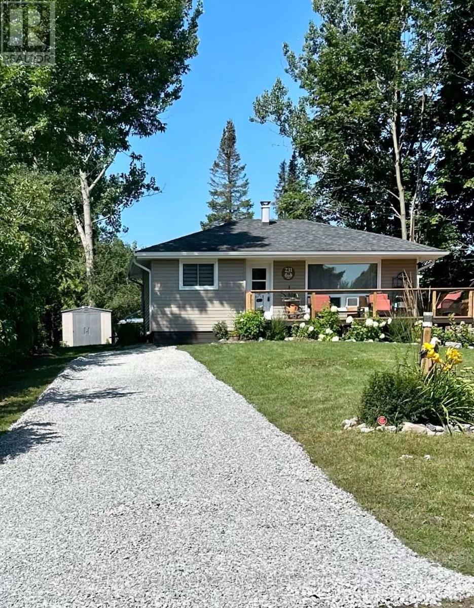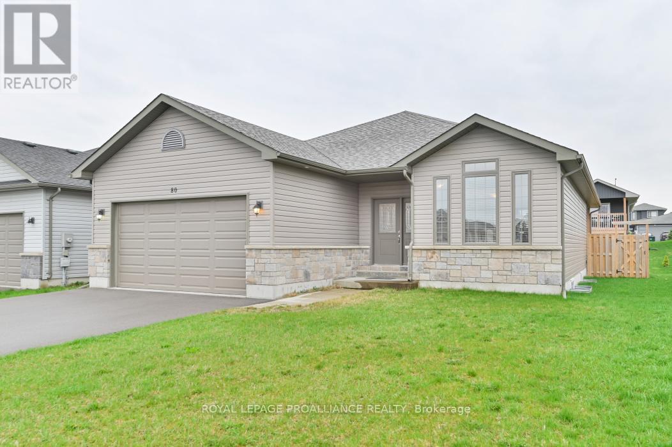Open Houses
346 Nicholson Point Road
Bath, Ontario
Welcome to this beautifully updated year round home or cottage nestled against the backdrop of serene waters in Parrott’s Bay offering a captivating blend of modern luxury and natural beauty. Parrott’s Bay is a sheltered bay ideal for water activities and easy access to Lake Ontario. This home/cottage has been updated from top to bottom so you can move in and enjoy all that Parrott’s Bay has to offer with clear waterfront and a large concrete dock. Enjoy your morning coffee on the large deck or sit out and enjoy some of the most beautiful sunsets. This large waterfront property is located approx. 25 minutes to Downtown Kingston and approx. 12 minutes to highway 401. (id:28587)
Century 21 Heritage Group Ltd.
233 Haynes Rd
Cramahe, Ontario
Welcome to 233 Haynes Road! Discover rural living with this stunning 5-bedroom, 3-bathroom bungalow nestled on just under a 1-acre lot. From the moment you step into the oversized mudroom, you'll be amazed at the attention to detail and quality craftsmanship throughout this home.The open concept living area is perfect for entertaining, with a spacious dining area, a bright and inviting kitchen with ample counter space and a breakfast bar, and a cozy living room. The master bedroom is a true oasis, featuring a 4-piece ensuite with a deep soaker tub, double vanity sinks, and a walk-in tiled shower.The lower level is a perfect retreat for family and friends, with 2 bedrooms, a spacious rec room, and a 3-piece bathroom with a walk-in shower.Step outside onto the sprawling deck and take a dip in the above-ground swimming pool, perfect for hosting events or family gatherings. The detached shop provides ample space to store all your toys and is a great addition to the attached 1-car garage.Don't miss out on this amazing opportunity to own your dream home. Schedule a showing today! (id:28587)
RE/MAX Rouge River Realty Ltd.
915 Catskill Dr
Oshawa, Ontario
Never before offered for sale. Meticulously cared for by the same family for 35 years. Welcome to 915 Catskill Dr in Northglen, situated on the North/West border of Oshawa & Whitby. ""The Waterford"" model by Country Glen Homes. MUST SEE spotless pre-inspected 2,800+ Sqft 4-bedroom executive home on a spectacular 160ft pie shaped irrigated lot with walkout basement, resort-like backyard with heated 36x18ft inground saltwater pool, 90ft of frontage at the rear & no neighbours behind! Its gorgeous curb appeal is something to be proud of, with interlock hardscaping complimented by manicured gardens and yard. A true representation of pride of ownership all around. Step into the main level where you will be greeted with pristine gleaming hardwood floors. Elegant french doors leading into the formal family room. Large main floor den makes for the perfect executive home office. Formal dining room. Living room with custom fireplace. Large main floor laundry room. Gorgeously renovated eat-in kitchen with Cambria quartz counters & gas range. Finished with utmost attention to detail. Spacious master bedroom with large walk-in closet and 5-piece ensuite boasting a jacuzzi. Additional spotless 5-piece bathroom on second level. Large partially finished walkout basement with huge workshop/storage room, huge cold cellar and 3-piece bath. Gorgeously landscaped private backyard oasis features a stunning balcony off the kitchen, two gas lines for BBQ's, beautiful hardscaping & MORE! You think you've seen pride of ownership? Wait until you see 915 Catskill Dr. Wont last! **** EXTRAS **** ***OPEN HOUSE SAT & SUN 2:00-4:00PM.*** No sign on property. (id:28587)
Keller Williams Energy Real Estate
7536 Highway 62
Belleville, Ontario
Sitting on 6.1 acres this beautifully designed custom stone/stucco bungalow is everything you've been looking for. You'll have all the space and privacy you'll need with 5 bedroom, 3.5 bathrooms and a massive family room with a wet bar. Enjoy sitting by the pool on the large two tier deck surrounded by nature. Step inside to find a spacious living area with cathedral ceilings perfect for social gatherings. From there you'll be able to watch the chef work in the large contemporary kitchen with granite countertops and ample storage. The primary bedroom is also a highlight, featuring a walk-in closet and ensuite with a soaker tub. Keep your vehicles out of the weather in the 24x24 double car garage equipped with an EV car charger. Only minutes from Hwy 401 and all amenities. Click the video or multimedia link icon to have a tour. (id:28587)
Royal LePage Proalliance Realty
117 Dalgleish Avenue
Kingston, Ontario
Welcome to this fantastic three-bedroom home nestled in the desirable east end! This spacious residence boasts 3 bedrooms and 2.5 baths on the upper two floors of this home, complemented by a convenient kitchenette and a three-piece bath in the basement, perfect for an in-law suite or guest quarters. Enjoy the bright and airy ambiance of the walkout basement, featuring high ceilings and expansive windows that flood the space with natural light. The double-wide driveway easily accommodates two cars side by side, while the fully fenced yard offers privacy and security. Inside, the open concept layout seamlessly connects the kitchen, dining, and living areas, ideal for entertaining friends and family. Additionally, the inside entry from the garage into the laundry room adds practicality to daily routines. Each bedroom offers ample space for relaxation and personalization. Benefit from close proximity to east end amenities, with quick access to downtown and the 401 for added convenience. Don't miss the opportunity to make this your next home! (id:28587)
Royal LePage Proalliance Realty
7 Vanluven Lane
Bancroft, Ontario
Escape to Bancroft and imagine living in this beautiful, private, well built home on 6.87 Acres. This incredible home on VanLuven Lake features 3 bedrooms and 3 Baths, Open concept living/dining/kitchen with woodburning fireplace, Hardwood flooring, pine doors, 10 foot ceilings with a walkout to an 18X9 Screened in sunporch overlooking the waterfront and backyard. This property features over 2200 sq feet of living space, a 20X25 Rec Room/Theater room with propane fireplace, master bedroom with 5 piece ensuite, high efficiency furnace, septic system and municipal water, steel roof, attached garage plus a separate heated workshop with propane furnace. Relax in the private, well treed backyard, kayak around this quiet serene lake, or simply enjoy country living at its finest. Located on the edge of town, close to shopping, amenities and an 18 Hole Golf course, this home and location has it all! **** EXTRAS **** Access to waterfront is deeded but accessible from the south of the property. Property features 3 Lots in total but being Sold together. PIN#s are 400780072, 400780073 & 400780074 (id:28587)
RE/MAX Country Classics Ltd.
1007 Stewart 12th Line
Cavan Monaghan, Ontario
Do you feel claustrophobic in your current home with neighbours really close? Looking for privacy and enough room for your extended family? You have found it! This beautiful 5 bedroom home on a private almost half acre lot has a perfect layout for InLaw Suite possibilities on the nished lower level. Located in beautiful Cavan, it is just east of City Rd 10 with easy commute to Hwy 115, 407, 401 or head the other direction about 6kms to Hwy 7 and Peterborough. Backing onto trees and farmland plus incredible views out front, this updated home has the quiet country living you are looking for but still close to all amenities. Main oor boasts a huge open Maple Kitchen with tons of cupboard space and lots of natural light from the newer skylights. Walkout to deck and fully fenced yard for kids and pets. 3 good size bedrooms up, includes a large primary bedroom with newer 3 piece ensuite bath, Lower level has another 2 good size bedrooms with large above grade windows and a full 4 piece bath along with a spacious rec room and laundry area that could make a great second kitchen! Family Room with cozy wood burning replace. 2 Car Garage originally is now a 1 car garage plus storage/workshop area which could be converted back easily. **** EXTRAS **** Home Inspection report available. (id:28587)
Royal LePage Frank Real Estate
187 Sutherland Drive
Kingston, Ontario
The moment you drive up to 187 Sutherland Drive, you immediately know you have arrived somewhere special. Lovingly cared for by the current owner for 40 years the 3+1 Bedroom, 1 1/2 Bathroom backsplit, with attached garage has lots of recent updates inside and out. Exterior has updated shingles, doors and some windows. The garage with garage doors at the front and back is ideal for gaining access to your back yard with large items. As impressive as the maintenance friendly exterior is, the interior is equally as impressive. Main level offers a gorgeous eat in kitchen, complete with updated cabinets / counters and appliances. Combination living / Dining area is bright, spacious and ideal for entertaining the entire family. Large bright windows flood the entire home with light , while gleaming floors accent every room. The bedrooms on a step up level with a full bath makes this area ideal for the quiet time. Lower level offers a 1/2 bath , Bedroom or rec-room, utility room and ample storage. Lots of parking in the paved Driveway and the private manicured fenced back yard is ideal for the kids & family pets. Also walking distance to school, shopping and on the city bus route! Get ready to be impressed , its lovely ! (id:28587)
Sutton Group-Masters Realty Inc Brokerage
11 Bank St N
Cavan Monaghan, Ontario
Escape to your own piece of heaven with this charming 3-bedroom, 3-bathroom home with garage and bunkie. Boasting proximity to 4-wheeler trails, 8 kms of walking trails, and outdoor adventures right at your doorstep. Step inside to discover a meticulously cared-for home with countless upgrades throughout. This includes the spacious kitchen features custom-built cabinetry, butcher block countertops and stainless steel appliances, perfect for culinary enthusiasts. Retreat to the master bedroom complete with a 4 pc en-suite with air jet tub. Hardwood floors and large newer windows in the living room overlooking the treed yard. Downstairs offers a newer gas fireplace which ensures warmth and ambiance. Enjoy the serene surroundings backing onto Baxter Creek, where tranquility meets adventure. Don't miss the opportunity to make this your new sanctuary. Schedule a viewing today! (id:28587)
Exit Realty Liftlock
#60 -93 The Queensway Ave
Toronto, Ontario
Tired of waiting for the elevators? Enjoy the best in condo living in this beautifully updated, rarely offered, end unit townhome. Open concept living/dining area with updated flooring throughout and pot lights. Gorgeous kitchen with new quartz waterfall countertops, breakfast bar, stainless steel appliances, new backsplash, sink and faucet. Spacious primary bedroom complete with new flooring, closet organizers and semi-ensuite with new quartz countertop and faucet. Freshly painted throughout, this unit has so much to offer. Pantry Storage organizers, In unit laundry, tankless hot water tank. Plenty of room for entertaining this summer on your private 145 sq ft patio complete with gas BBQ hook up and your own gardens. Access to all the amenities at 15 Windermere including pool, gym, sauna, party room with kitchen and newly renovated Virtual Golf. Secure designated Underground parking spot and plenty of visitor parking. Proximity to High Park, Grenadier Pond, the Lake Shore and Sunnyside Beach offers endless outdoor pursuits. Easy access to the Gardiner Expressway, TTC at your doorstep and Bloor West Village Shops. **** EXTRAS **** Plumbing updated 2022, added shut off valves in bathroom, tankless hot water tank (2022) popcorn ceilings removed, new washer (2023), flooring (2024) quartz counters (2023) keyless door entry. (id:28587)
Our Neighbourhood Realty Inc.
231 Lakeshore Dr
Kawartha Lakes, Ontario
Welcome to this cozy open-concept bungalow located in Lakeview Estates. Pigeon Lake is across the road and lake access is just a 5 min walk away where you can access the boat launch, beautiful beach and picnic area with your $70/year membership. This is a great opportunity to get into the cottage market at an affordable price! Enjoy your morning coffee or watch the captivating sunset from the front porch. Front porch wraps around from the front of the house to the side with stairs down to the fire pit. This has been used as a cottage for many years, but has recently been winterized and can now be enjoyed all 4 seasons. Plenty of updates done in 2022 - see attached list. **** EXTRAS **** Natural gas service will soon be available. Please do your own due diligence. Close to a Drive In, Globus Theater & approx 20 mins to Lindsay. Great area for boating, fishing & snowmobiling. Pigeon Lake is part of the Trent Severn Waterway. (id:28587)
RE/MAX Jazz Inc.
80 Sienna Ave
Belleville, Ontario
Discover the pinnacle of comfort and style in 80 Sienna's Rondeau model. Selected for its many perks above the others with its 1,592 sq feet offering 3 bedrooms on the main floor & one level living. Entry via the front foyer or the attached double finished garage, insulated, drywalled & painted to the mudroom providing laundry sink & ample storage shelving. Open yet comfortable in this well planned living space with unblemished walls throughout. Spacious kitchen offers full corner pantry & trending wood toned cabinetry extending to ceiling. Peninsula breakfast bar overlooks the eat-in option. Prefer a formal dining room? This dedicated space comes with an oversized window & vaulted ceiling feature. Alternatively an ideal space for an office or quiet den. Enjoy the grand great room with pot lighting along the vaulted ceiling & full stone wall surrounding the gas fireplace. The bedrooms tucked away on their own with the primary granting walk-in closet + 3 piece ensuite with step in shower & bench seating. Bonus, the basement is insulated & partially framed for future potential development. More advantages in the rear yard with the covered upper deck offering gas BBQ line overlooking the fully wooden fenced yard & thriving Brandywine Maple tree. **** EXTRAS **** Potter's Creek is a family friendly neighbourhood located 10 min to CFB Trenton with its own park & tennis/pickle ball court. Great proximity to newly paved walking & biking trails, picturesque golf, shopping & the beautiful Bay of Quinte. (id:28587)
Royal LePage Proalliance Realty

