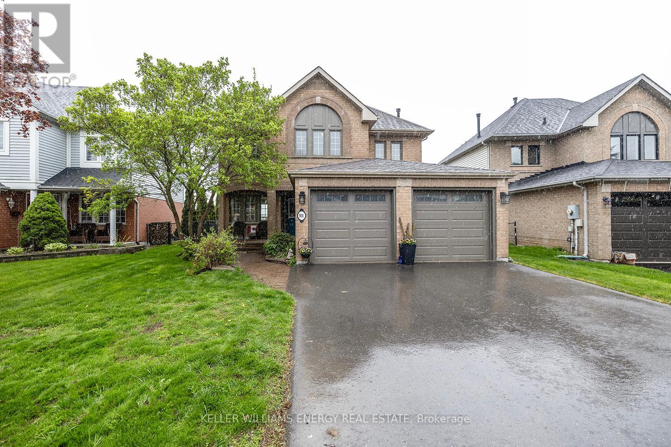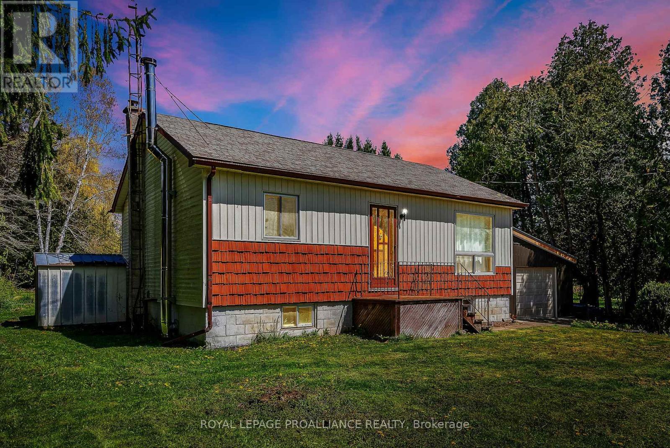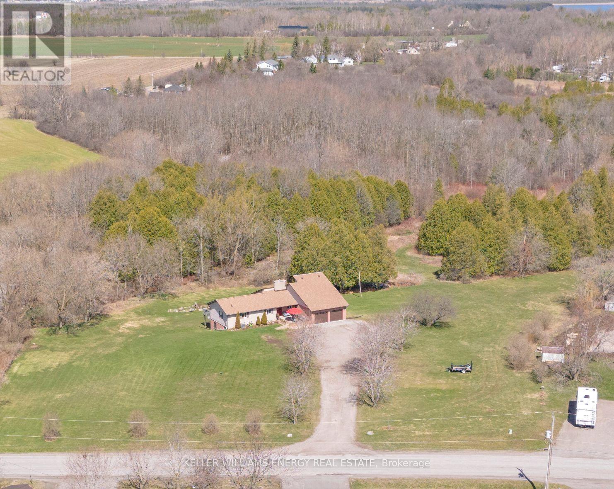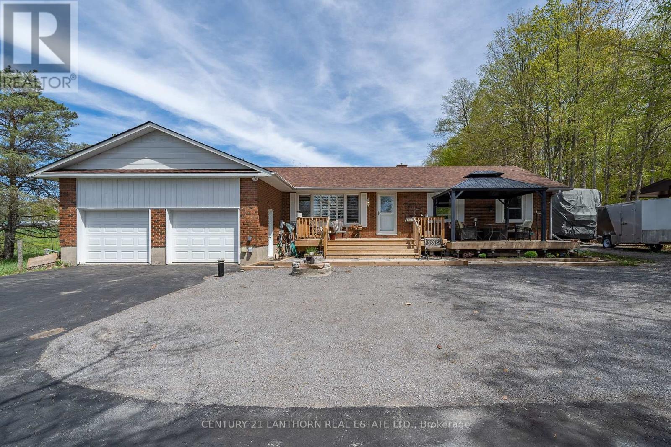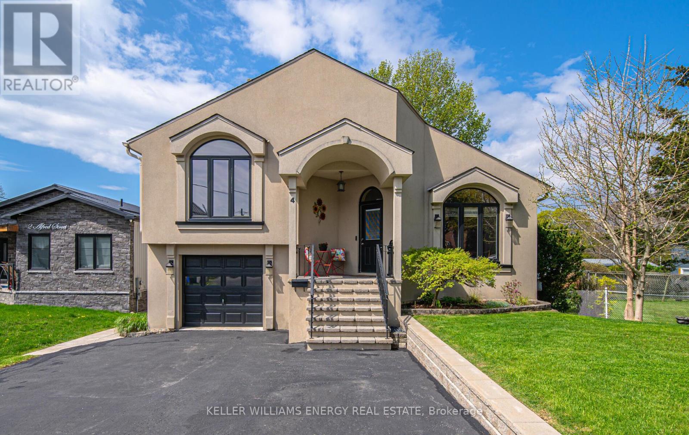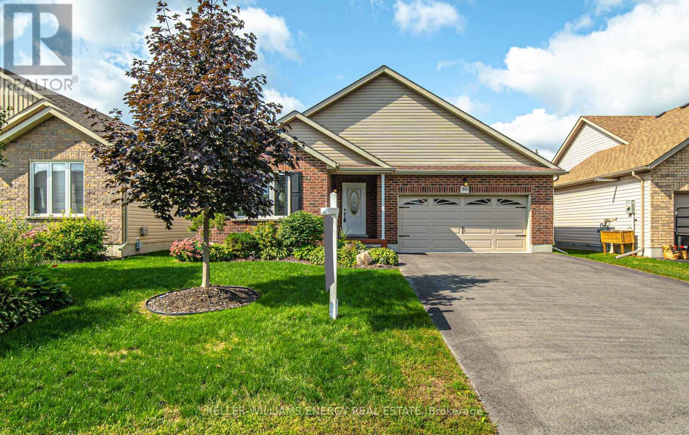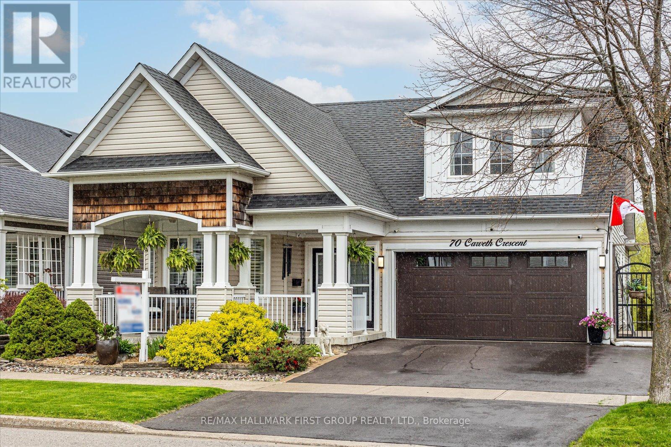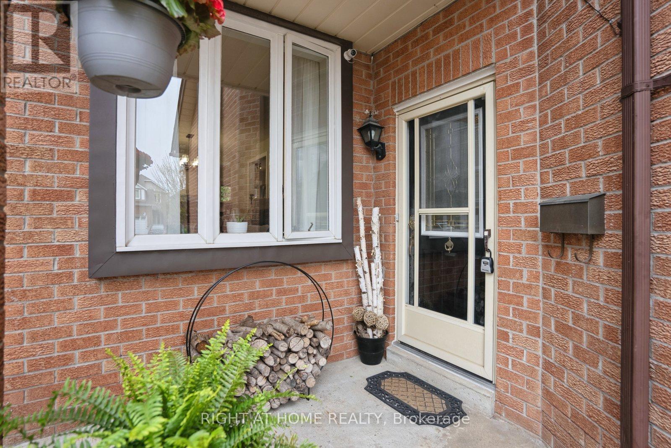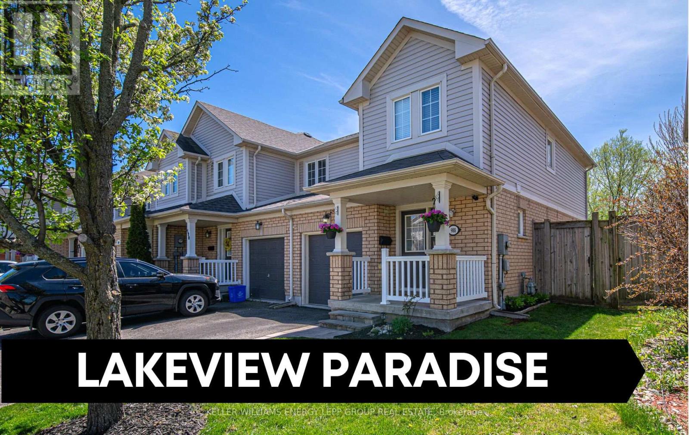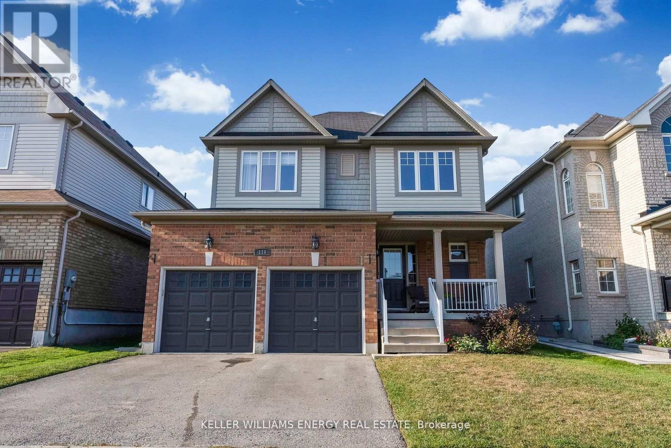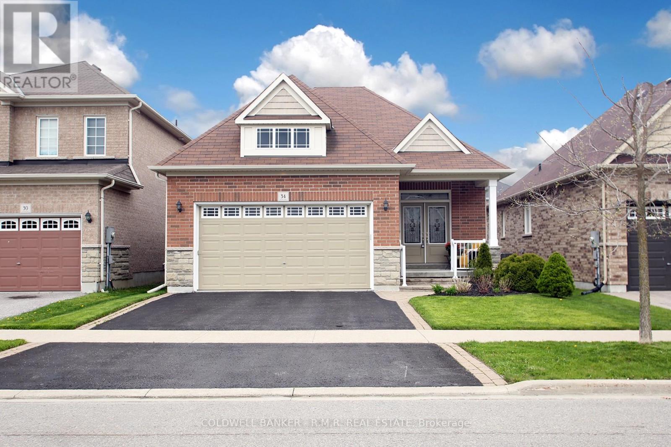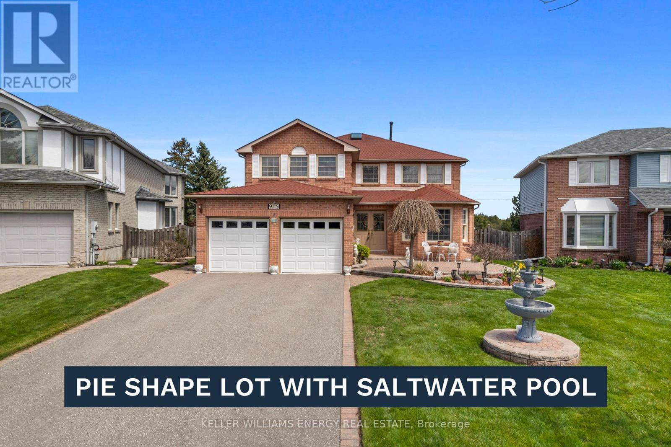Open Houses
901 Grandview St N
Oshawa, Ontario
Discover your dream home in the prestigious Pinecrest community. This lovely residence welcomes you with a charming front porch perfect for enjoying your morning Tea! The open concept Formal living and dining rooms feature rich hardwood floors, fabulous for entertaining guess! The newly renovated kitchen boasts quartz countertops, Stylish backsplash,Centre Island, breakfast bar, built in pantry, stainless steel appliances and Walk Out to your lovely backyard backing onto a soccer field connected to Harmony Valley Park! Great Size Family Room, Featuring 16 ft ceiling, tons of natural light and a cozy gas fireplace beckons, Ideal For Family Gatherings and Relaxation.Enjoy the Convenience of Main Floor Laundry with Garage Entry. The Upper level overlooks the family room, leading you to the double-door master bedroom with w/i closet and a 4-pc ensuite with a Stand-Alone Shower & 2 other good sized bedrooms! On the Lower level you will find a great size rec. room with rough in for bath. Perfect for an inlaw suite or teenager! Enjoy Nearby Amenities for Shopping, Dining, and Entertainment. Extended Driveway (4 cars on Driveway + 2 in Garage) Don't Miss Your Chance to Own this Fantastic Residence. **** EXTRAS **** Interlock Walk way! Rough in for bathroom lower leve!This home is located in park heaven, with 4 parks & 8 recreation facilities within a 20 min walk. The Harmony Creek Flows through the Harmony Valley Park located directly behind you! (id:28587)
Keller Williams Energy Real Estate
134 Mill St
Alnwick/haldimand, Ontario
LAKEFRONT COMMUNITY! This charming raised bungalow is now available, perfect for enjoying the summer by the lake. The home features two bedrooms, one bathroom, and a detached single-car garage. The finished basement, complete with a wood stove, offers potential for additional bedrooms. The property boasts a level lot, providing ample space for vegetable gardens and outdoor activities, set in a picturesque rural setting. Meticulously maintained and loved by the current owner, this home is ready for the next chapter in your life. Located in Lakeport (Cat Hollow), the area is known for Keller Creek, a historical landmark that marks an estimated boundary marker between Alnwick/Haldimand Township and Cramahe Township. Enjoy nearby public beach access off Ontario Street. The property includes a drilled well and spans 0.3 acres. (id:28587)
Royal LePage Proalliance Realty
99 Willow Glen Dr
Kawartha Lakes, Ontario
Welcome to 99 Willow Glen Dr. Lindsay! This charming 3+2 bedroom, 3 bath bungalow is situated on a picturesque 10 acre lot steps away from Sturgeon Lake! Main level boasts bright eat-in kitchen overlooking dining area with walk-out to large deck & spacious living area with soaring vaulted ceilings & fireplace! Main level laundry area with access to oversized double car garage! 3 Spacious bedrooms & 2 full bath's on main level including large primary bedroom with walk-in closet, 4 pc ensuite bath & 2nd walk-out complete with hot tub! Fully finished walk-out basement set up perfectly for an in-law suite with large eat-in kitchen, spacious family area with fireplace, 4 Pc bath & 2 large bedrooms with above grade windows throughout! Beautiful lot boasting just over 10 acres with lots of wooded green-space and even has a river running through at the back of the property! Excellent location walking distance to multiple boat launches with access to Sturgeon Lake & the rest of the Kawartha Lakes! Only mins away from town and access to all amenities! See Virtual Tour!! (id:28587)
Keller Williams Energy Real Estate
1464 Wallbridge-Loyalist Rd
Quinte West, Ontario
Come out and view this wonderfully renovated brick bungalow situated on a serene and peaceful lot. You will be enthralled by the views of farmer fields and horses galloping from your backyard. This 5-bedroom, 3-bathroom home has 3,125 sq. ft. and has been completely updated throughout. The main floor features bamboo hardwood floors, in-floor heating in the bathrooms as an added bonus and an open-concept family room, dining room and kitchen. The front entrance is up the expansive front deck, through the front door to a living room with views of the family room fireplace for cozying up at night and a wide staircase with oak railing to access the basement. The remainder of the main floor features the primary bedroom with 3-piece ensuite and garden doors which access the private deck where you can enjoy views of the sunset. There are 2 more bedrooms and a 4-piece spacious bathroom to explore before going downstairs. In the basement there is a kitchenette, 2 bedrooms, a 2-piece bathroom, an open-concept living room/office, a craft room and mechanical room. Don't miss the workshop/storage room as well for all your hobby needs/storage. The basement has a separate entrance from the garage to allow for uninterrupted access. The oversized 2 car garage (23ft x 26ft) is heated and includes new doors and loft storage. It also includes a 100 amp sub-panel ready for generator hookup. The entry from the garage provides access to the mud room, main floor laundry with sink, coat closet and pantry. Outside the home, you will find an 8x12 shed in the backyard and a gazebo, BBQ propane hook up and a walkout deck for enjoying the sun. In the front yard you will find another 8x20 shed for all your outdoor storage/workshop needs and a 30 amp RV outlet. This home is just minutes from the 401 and all the amenities you could ever need. It has been expertly and exquisitely updated. Come on out today to see this home, fall in love and stay a while. 1464 Wallbridge-Loyalist awaits! (id:28587)
Century 21 Lanthorn Real Estate Ltd.
4 Alfred St
Port Hope, Ontario
Welcome to 4 Alfred St in Port Hope, a beautifully updated 2+1 bedroom, 3 full bathroom home with separate entrance for an apartment on the lower two levels. This home is ideally located just minutes away from elementary schools, Trinity College, downtown Port Hope, and Highway 401, providing the perfect blend of convenience and charm.The open concept floor plan is bathed in natural light thanks to skylights and oversized windows that create a bright and welcoming atmosphere. The updated kitchen is a chef's dream, featuring granite countertops, stainless steel appliances, a built-in wall oven and microwave. The adjacent dining room offers a seamless flow and opens onto a deck overlooking the backyard, where mature trees provide shade and a peaceful retreat for outdoor gatherings.The spacious primary bedroom is designed for comfort and functionality, complete with his and her closets an updated 3-piece ensuite. A second bedroom and a full bath on the main level cater to family or guests.The lower levels offer versatility, with a separate entrance leading to an apartment space with a bedroom, full bath, combined kitchen and living area. The recreation room can be used as a second bedroom for the apartment or as additional living space for the main home. This area could be used for rental income, an in-law suite, or additional living space for the main home. The attached single-car garage provides direct access to the interior, adding convenience and security. Don't miss out on this exceptional opportunity to own a versatile and well-located property in Port Hope. Schedule a viewing today and discover all the wonderful features that 4 Alfred St has to offer! (id:28587)
Keller Williams Energy Real Estate
50 Ward Dr
Brighton, Ontario
Welcome To Your Next Home In One Of Brighton's Most Popular Neighbourhoods!!! This Fully Finished And Spacious 2+1 Bed 3 Bath Bungalow Is Walking Distance From The Lake, Restaurants, Community Centre And Minutes To Presquile, Downtown, Groceries & Schools. The Open Concept Floor Plan Boasts A Bright And Sun Filled Living/Dining Room With Custom Blinds, Updated Kitchen With Centre Island, Stainless Steel Appliances & Gas Stove. Primary Bedroom Has A Large Walk In Closet With Built In Wardrobe Units & Updated 3 Piece Ensuite. Main Floor Laundry Room Offers Plenty Of Storage With A Large Closet, Storage Drawers/Additional Cabinetry & Access To Double Car Garage. The Fully Finished Open Concept Basement Offers Vast Closet/Storage Space, Rec Room With Office Space, Bedroom Currently Used As A Sewing Room, As Well A Workshop. Relax & Unwind Outside On Your Oversized Deck With Covered Pergola Dining Area Or Take In The Sun In Your Living Area With Western Exposure And No Backyard Neighbours. (id:28587)
Keller Williams Energy Real Estate
70 Carveth Cres
Clarington, Ontario
Welcome to this elegant bungaloft in the Port of Newcastle steps to the beautiful waterfront. At over 2,150 Sq.Ft. Plus a fully finished walk-out basement, this home features five bedrooms and four bathrooms in total, offering a spacious and versatile layout. The open-concept design showcases hardwood floors, California shutters and a beautiful main-floor kitchen with granite countertops, perfect for entertaining. Relax by either your floor-to-ceiling fireplace in the family room area or a Napolean fireplace in the living room. The main floor primary retreat features a fully renovated ensuite with slate floors and a walk-in shower. The loft features 2 bedrooms, a full washroom and open space, perfect for overnight guests or extended family visits. Enjoy the serene backyard backing onto the waterfront trail and greenspace, complete with a pool and two levels of deck for outdoor living. The walk-out basement adds versatility with a separate kitchen, full washroom, and additional bedroom. The home has both main floor and basement laundry facilities. **** EXTRAS **** Direct access from the house to the garage, new pool pump and liner; glass railings on the main floor deck; repaved driveway. AC (2022), Furnace (2020), Roof (2015) (id:28587)
RE/MAX Hallmark First Group Realty Ltd.
1071 Longbow Dr
Pickering, Ontario
Welcome to 1071 Longbow Drive, Liverpool Pickering, A stunning 4 bedroom, John Boddy, Family Home with many modern updated features. Renovated Kitchen with Quartz counter tops, gas stove, hood range, coffee bar, breakfast bar And a Pantry! Gorgeous Hardwood flooring throughout the whole house was installed in 2021.Bright family and dining room off the kitchen, giving you an open concept layout, but maintaining the separation of the kitchen. There is parking available for 5 cars, and the lot features no sidewalk to worry about in the winter! The yard is complete with a sprinkler system AND An irrigation system in place for your gardens and planters, To keep them fresh and watered even on the hottest days. The upper and second level gives you Four generous bedrooms, With a unique layout. The Primary bedroom has double closets, Updated 3 piece Ensuite, freshly painted and boasting Hardwood throughout. The second and third bedrooms have been freshly painted, Have beautiful hardwood and ample closet space. The fourth bedroom is over the garage and features a brick fireplace, Hardwood floors and nice big windows. The Finished Basement is complete with a second living room, laundry room and an office. The fireplace slides out of place to provide you with more storage space. The fenced yard, is perfect for summer family gatherings, Rain or shine with a hard top roof over the sitting area. This Home has it all and is waiting for the next family to fill it with new memories. Easy access to GO Transit, bus routes, 401, shopping. Come explore the area and Home to see all they have to offer. The Family Home you have been waiting for. **** EXTRAS **** Sprinkler and irrigation system, internet hardwired throughout home cad 5, sensor light on stairs to basement, central vacuum sweeper vents on every level. Floor Plans coming (id:28587)
Right At Home Realty
988 Southport Dr
Oshawa, Ontario
Fabulous 3 bedroom, 3 bathroom corner unit townhome with an above-ground pool, situated on a picturesque hillside lot overlooking Lake Ontario. This beautifully updated home showcases a new basement, modern kitchen, fresh main floor flooring, new pot lights, and an upgraded powder room. Enjoy the convenience of direct garage access from within the home. The contemporary kitchen is equipped with newer appliances, and the primary bedroom boasts an ensuite bath and walk-in closet. Nestled on a spacious ravine lot, offering breathtaking views of Lake Ontario from hilltop vantage point. Ideally located just seconds away from a park and Highway 401, close to Lakeview Park for beachfront relaxation and easy access to Waterfront Park and the harbor. Click on the realtor's link to view the video, 3d tour and feature sheet. **** EXTRAS **** Finished basement (New) Added above ground pool, Newer appliances, Large Ravine lot on hill, New flooring on main floor, Laminate floor through home, New pot lights on main floor, New powder room on main floor (id:28587)
Keller Williams Energy Lepp Group Real Estate
114 Remmington St
Clarington, Ontario
Welcome To 114 Remmington St Bomwanville! This Stunning 3 Bedroom 3 Bath Home Boasts Over 2000 Sq Ft Above Grade With Many Upgrades Throughout Including Finished Basement & Gorgeous Backyard With New Heated Salt Water In-ground Pool! Main Level Features 2 Pc Bath, Spacious Living Area & Large Formal Dining Area With Hardwood Floors Throughout Overlooking Bright Eat-in Kitchen With Quartz Counters & Breakfast Area With Walk-Out To Patio & Fully Fenced Backyard Complete With Heated Salt Water In-ground Pool! 2nd Level Boasts Upper Level Laundry, 3 Spacious Bedrooms & 2 Full Bath's Including Oversized Primary Bedroom With Large Walk-in Closet & Stunning Updated 5 Pc Ensuite! Fully Finished Basement Boasts Large Rec Area Complete With Built-in Speakers, Fireplace & Custom Built-in Bar! Excellent Location Walking Distance To Schools, Parks, Transit & Just Mins From 401 Access! See Virtual Tour!! **** EXTRAS **** New Heated Salt Water Pool (2021) (id:28587)
Keller Williams Energy Real Estate
34 Cameron Ferguson St
Clarington, Ontario
Stunning Energy Star Qualified Halminen home. This 1400 square foot brick bungalow nestled in a quiet family neighbourhood offers easy access to 401, schools, parks, recreational centre and amenities. The professionally finished lower level offers added living space elevating comfort and style. Enjoy a perfect blend of contemporary design and timeless charm creates the ideal spot for modern living. Oversized main floor laundry room, 3 full washrooms, and front/back landscaping are attractive features. Guaranteed to impress! **** EXTRAS **** Survey and Energy Star Certificate attached. High efficiency Lennox furnace new in 2023. (id:28587)
Coldwell Banker - R.m.r. Real Estate
915 Catskill Dr
Oshawa, Ontario
Never before offered for sale. Welcome to 915 Catskill Dr in Northglen, situated on the North/West border of Oshawa & Whitby. ""The Waterford"" model by Country Glen Homes. MUST SEE spotless pre-inspected 2,800+ Sqft 4-bedroom executive home on a spectacular 160ft PIE SHAPED irrigated lot with walkout basement, resort-like backyard with heated 36x18ft INGROUND SALTWATER POOL, 90ft of width at the rear & no neighbours behind! Its gorgeous curb appeal is something to be proud of, with interlock hardscaping complimented by manicured gardens and yard. A true representation of pride of ownership all around. Step into the main level where you will be greeted with pristine gleaming hardwood floors. Elegant french doors leading into the formal family room. Large main floor den makes for the perfect executive home office. Formal dining room. Living room with custom fireplace. Large main floor laundry room. Gorgeously renovated eat-in kitchen with Cambria quartz counters & gas range. Finished with utmost attention to detail. Spacious master bedroom with large walk-in closet and 5-piece ensuite boasting a jacuzzi. Additional spotless 5-piece bathroom on second level. Large partially finished walkout basement with huge workshop/storage room, huge cold cellar and 3-piece bath. Gorgeously landscaped private backyard oasis features a stunning balcony off the kitchen, two gas lines for BBQ's, beautiful hardscaping & MORE! You think you've seen pride of ownership? Wait until you see 915 Catskill Dr. Wont last! **** EXTRAS **** ***OPEN HOUSE SAT & SUN 2:00-4:00PM.*** No sign on property. (id:28587)
Keller Williams Energy Real Estate

