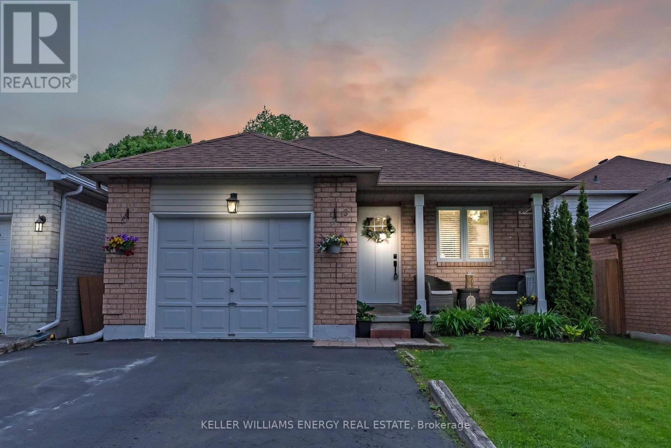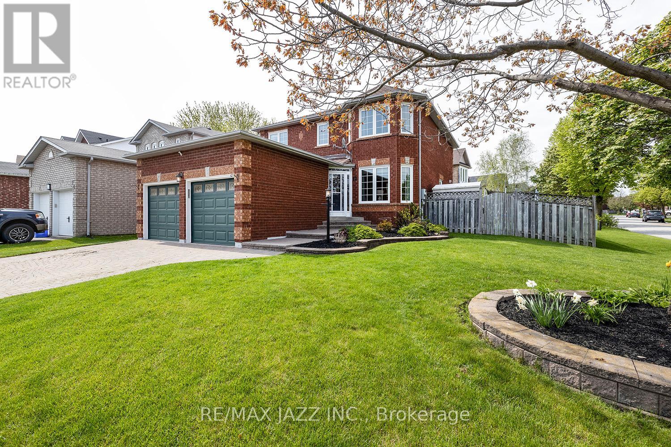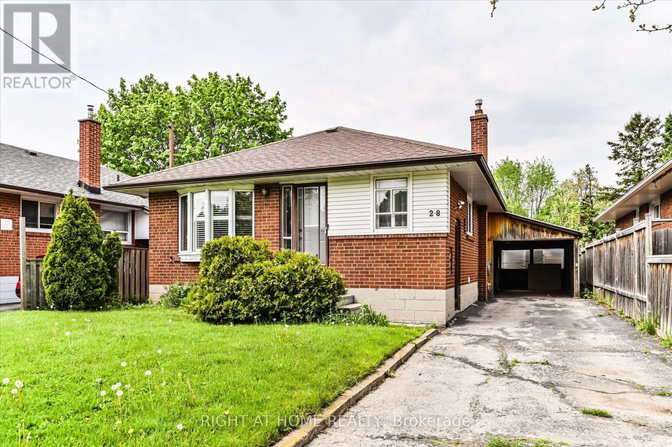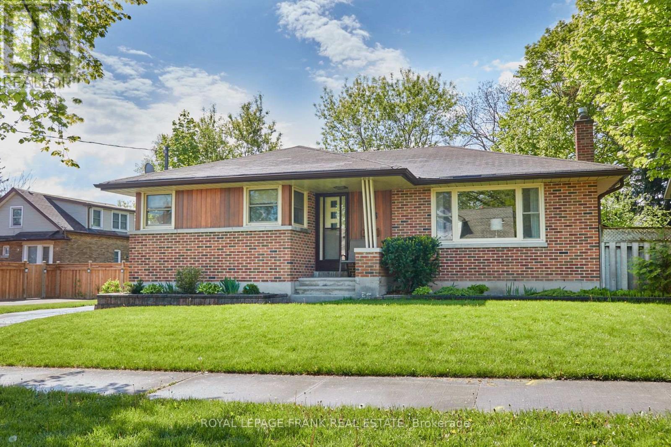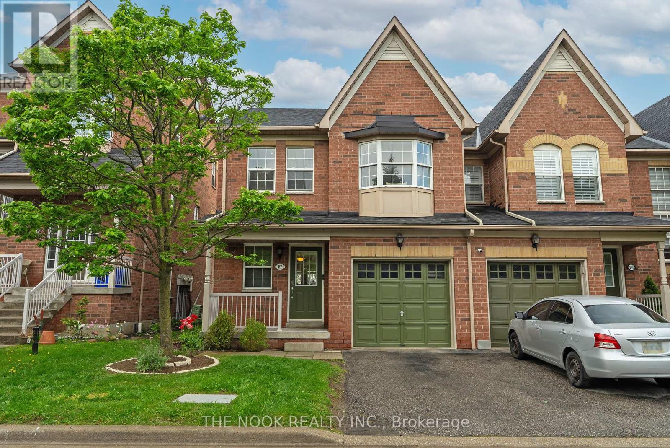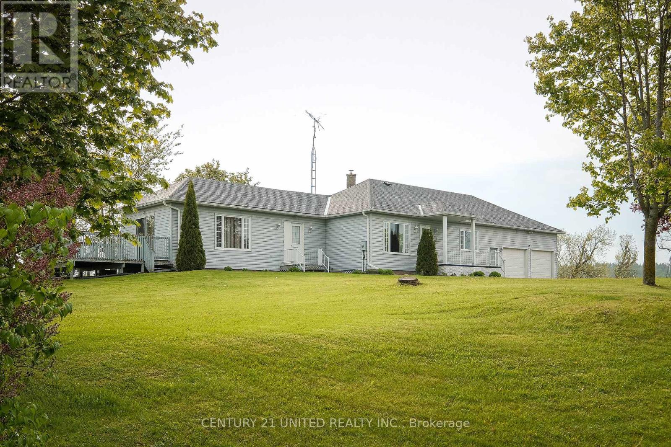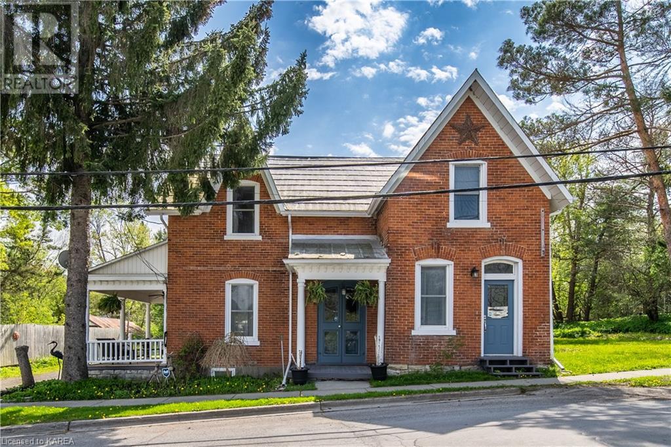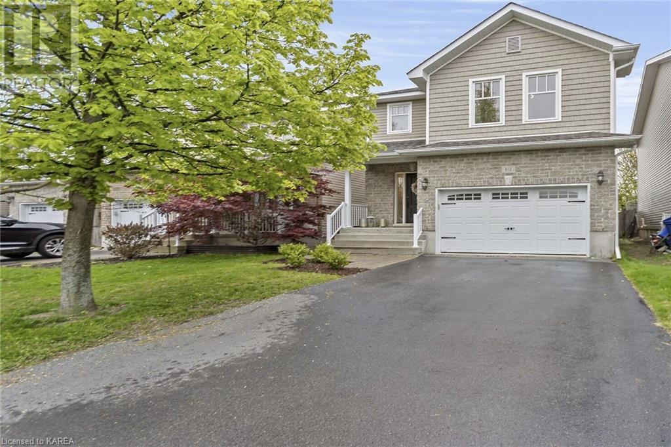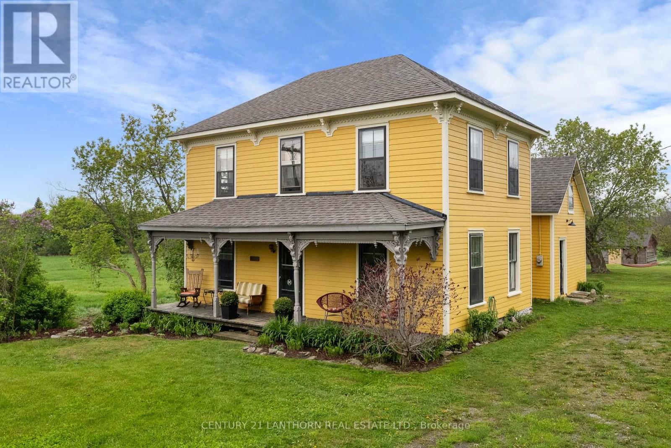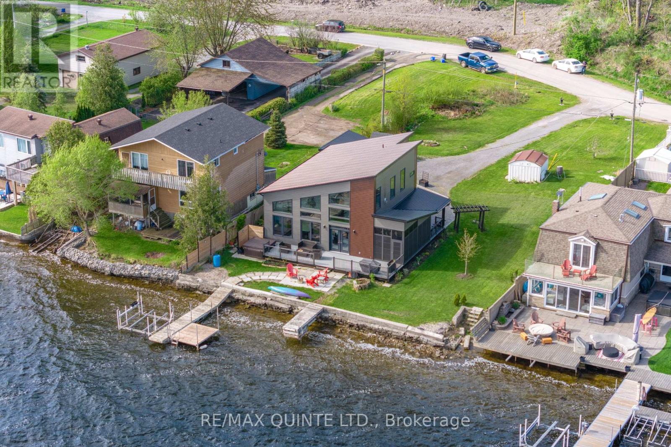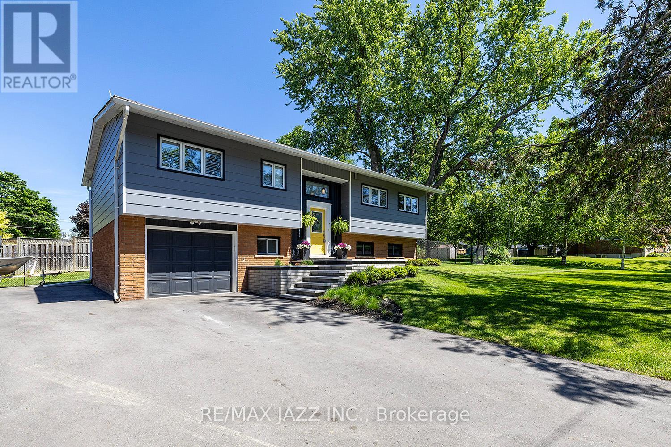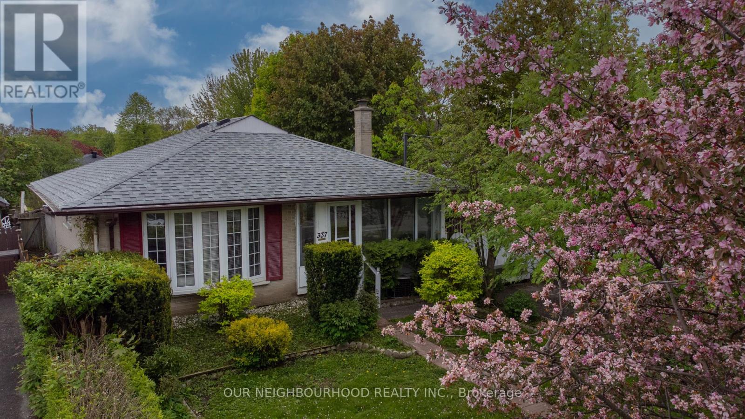Open Houses
9 Bushford Street
Clarington, Ontario
Welcome to your next home! Nestled in the charming and friendly family neighbourhood of Courtice, this beautifully renovated four-level backsplit perfectly combines great style, convenience, location, and comfort. Step inside and be greeted by an expansive open-concept layout that seamlessly connects each living space. The heart of this home is undoubtedly the massive kitchen, designed to impress. Featuring an 11-foot island with quartz countertops and a matching backsplash, high-end appliances and ample storage make it both functional and stylish. Soaring cathedral ceilings in adjacent dining room add a touch of grandeur, and the built-in bar area is perfect for entertaining, or unwinding after a long week. Main floor overlooks the large, cozy family room and versatile fourth bedroom, which can serve as a guest suite, home office or playroom, to suit your lifestyle. Upstairs you will find a tastefully updated bathroom, and three well-appointed bedrooms. Don't miss your chance to own this spectacular home! ** This is a linked property.** **** EXTRAS **** Close to schools, parks, shopping, Hwy 401 & 418 (id:28587)
Keller Williams Energy Real Estate
12 Bonnycastle Drive
Clarington, Ontario
Welcome to your dream family home nestled in a picturesque neighborhood steps from a creek side walking path. As you step inside, you're greeted by a cozy family room and dining area seamlessly connected in an open concept layout, ideal for entertaining guests or enjoying quality family time. The heart of the home, the eat-in kitchen, leads to a new deck where you can savor morning coffee or host summer barbecues. During chilly evenings, gather around the fireplace in the living room for a cozy ambiance that radiates throughout the home. Convenience meets luxury with main floor laundry and a mudroom, ensuring practicality without compromising style. Retreat to the spacious primary bedroom featuring a luxurious en suite and a walk-in closet. The basement presents endless possibilities, whether you envision a sprawling rec room for entertaining guests or a whimsical playroom for the children. Additionally, there's space for a workshop or hobby area, allowing you to explore your passions right at home. This 4 bed, 3 bathroom home is minutes from the 401, shops, and schools making your life so much more Convenient. (id:28587)
RE/MAX Jazz Inc.
28 Alrita Crescent
Toronto, Ontario
Open House Sat & Sun 2-4pm! Discover your new home at 28 Alrita Cres, nestled on a picturesque, tree-lined crescent in the coveted Wexford-Maryvale area. This charming bungalow, cherished the owners for over 40 years, presents an exclusive opportunity, never before offered to the market. With the premium 40x125 ft lot & solid brick construction, the potential is boundless. Ideal for first-time buyers, downsizers, or savvy investors seeking to convert the basement into an income-generating apartment or in-law suite. Or, for those with dreams of eventually building their custom dream home, this location offers the perfect canvas in a suburban setting, yet conveniently located minutes away from the city's core, with effortless access to the 401 & 404 & steps away from parks, schools, trails & more. Step inside to discover the sun-drenched living & dining area adorned with hardwood floors, bay window, crown molding, pot lights, & California shutters, offering tranquil views of the manicured front lawn. The spacious family kitchen, brimming with warmth & nostalgia, eagerly awaits the creation of new memories by its next owners. Continuing through the hallway, the hardwood flooring leads to 3 generously sized bedrooms, each boasting its own unique charm, complete with ample closet space & decorative moldings. As you make your way to the basement which offers a separate entrance you will find a bright & expansive living space, illuminated by above-grade windows, complimented with a cozy gas fireplace, & featuring an additional 4-piece bath. With the potential to add an additional bedroom in the unfinished area, complete with an existing above-grade window, the possibilities for customization are endless. Outside, the property offers a fully fenced backyard, a spacious carport, & ample parking on the long driveway, free from any encumbering sidewalks. Don't miss the opportunity to make this versatile & cherished home yours. Join us at the upcoming Open House this weekend! **** EXTRAS **** 2 Sheds in backyard. (id:28587)
Right At Home Realty
103 John Street W
Whitby, Ontario
Downtown Whitby Bungalow! Walking Distance To Shops, Library, Parks & Whitby's Vibrant Downtown Scene. Three Bedrooms On Main Floor. Separate Side Entrance. 4th Bedroom In Basement. Parking For Three Cars. Main Floor Freshly Painted. An Excellent Home For First Time Buyers, Retirees, Or Investors. **** EXTRAS **** All Offers Are Welcome On Tuesday May 21st, 2024, Please Register By 1pm With Presentation At 3pm. No Pre-Emptive Offers As Per Seller. (id:28587)
Royal LePage Frank Real Estate
27 - 575 Steeple Hill
Pickering, Ontario
Discover Your Dream Townhouse, With A Gorgeous Ravine Lot. This Beautiful 4 Bedroom, 4 Bath, End Unit Townhouse, Sits On A Quiet Family Friendly Cul-De-Sac, Tucked Away In The Desirable Woodland Community. Immerse Yourself In The Relaxation Of Your Own Private Deck, As You Enjoy Unobstructed Views Of The Ravine And Take In The Evening Sunset. The Well Appointed Main Floor Offers 9 Ft Ceilings And A Seamless Open Concept, That Is Perfect For Entertaining, Stunning Views And Lots Of Natural Light. Cozy Up In The Large Primary, With A Reading Or Exercise Nook, Bay Windows, Ensuite Bath And Walk-In Closet. The Fully Finished Basement Offers Even More Versatility With A Guest Suite, Gas Fireplace, Full Bath And Walk Out Patio. Step Outside To A Fenced Yard, Lined With Mature Trees, Trails And Calm Streams. Located In One Of Pickering's Most Sought After Neighbourhoods, You'll Find Yourself Just Moments Away From Schools, Restaurants, Shopping, Pickering Town Center, Petticoat Creek Conservation Park, Rouge National Park, Toronto Zoo, The 401 And Rouge Hill Go. **** EXTRAS **** Furnace (2019), A/C (2020), Deck (2019), Washer (2018). (id:28587)
The Nook Realty Inc.
2130 County Road 38
Asphodel-Norwood, Ontario
Welcome to 2130 County Road 38! As you step inside, you will find a dining room leading into the spacious kitchen, seamlessly blending into a comfortable living area. You will also find two bedrooms and a 4pc bathroom. Outside, a two-car garage and deck overlooking beautiful fields. This charming bungalow is located just 30 minutes outside Peterborough! (id:28587)
Century 21 United Realty Inc.
2 Cutler Road
Yarker, Ontario
2 Cutler Road, a stunning piece of history nestled in the heart of Yarker. Built in 1871, this magnificent red brick home boasts timeless elegance with modern conveniences. As you approach, you'll be welcomed by beautiful double doors leading into the foyer. The exterior features a durable metal roof and newly installed eavestroughs (2022). Step onto the large covered side porch, perfect for enjoying warm summer evenings or sipping your morning coffee. The backyard offers a covered screened-in room, complete with a hot tub offering year-round enjoyment. Inside, the charm continues with 9’6” ceilings on the main level and new flooring installed in 2024. The spacious kitchen is flooded with natural light and white cabinetry. Host guests in the large formal dining room. Convenience is key with main floor laundry discreetly tucked away in the bathroom. Upstairs, relaxation continues in the renovated cheater Primary bathroom (2021), featuring a stunning walk-in shower and in-floor heating for added comfort. Additional updates include a new furnace (2017) & septic tank (2020), providing peace of mind for years to come. Situated close to the Cataraqui Trails & Yarker's Riverside Park on the Napanee River, outdoor enthusiasts will delight in the endless recreational opportunities. Enjoy a stroll, launch your kayak, or soak in the natural beauty of the surroundings. Book a showing today! (id:28587)
Royal LePage Proalliance Realty
612 Walters Street
Kingston, Ontario
Welcome to this open concept quality built CARACO Tuscany Model 1544 sqft, 3+1 bedrooms, 3.5 baths and a sun-filled great room with cathedral ceilings. The kitchen includes an island/breakfast bar, walk-in pantry, upgraded light fixtures and a walk-out to the covered deck and fully fenced backyard. The functional mudroom doubles as a main floor laundry and is conveniently located near the kitchen. Upstairs you will be delighted to discover sizable bedrooms and a sprawling master suite with an en-suite and large walk-in closet with window. The lower level fully developed which includes a cozy rec room, good sized bedroom and a spacious 3 piece bathroom and extensive storage. This house sits proudly with a 1.5 car garage and enough parking to accommodate 4 vehicles. Situated close to CFB, schools, Butternut Creek, public transit, Hwy 401, downtown and the new Riverview Plaza, this home is move-in ready. New roof 2022. We look forward to welcoming you home. (id:28587)
Royal LePage Proalliance Realty
422 Murphy Road
Prince Edward County, Ontario
Are you thinking about making an escape to the country and owning a piece of County history? Situated amongst a mix of working farms, historic houses and newer estate homes in beautiful South Bay, this property located 15 minutes south of Picton has been extensively restored and updated over the past decade by the current owners who have used it as a country getaway. The 2.4 acre lot has further development potential with views out over the bay, church and Mariners Museum lighthouse. The original home was constructed as an early one-and-a-half storey with an attached summer kitchen, the two-storey main section was constructed in approximately 1882; both still retain many period features. The main section offers a living room, dining room, kitchen and two-piece bath on the ground floor and three of four bedrooms and a full bath on the second floor. The earlier section is currently used as a main floor den and a two-room primary bedroom on the second floor, which has direct access into the second-floor bath. The attached summer kitchen and loft are currently used as a workshop/storage but provide endless possibilities for additional living or work-from-home space. Significant updates over the past decade include wiring, plumbing, HVAC and asphalt shingles (2015) and interior and exterior foundation repair/re-pointing and wood siding repair/painting on the main house (2022). The property features an original small barn and is a mix of low-maintenance perennial gardens, lawn and meadow, with lilacs, apple and pear trees. There is ample space for entertaining extended family and friends to enjoy all the County has to offer, and the location close to Waupoos, Black River and Milford provides easy access to some of the best food and wine. The exterior of the original house is waiting for your design ideas to take advantage of the pastoral views, and buyers may wish to pursue further foundation work under the original early house where it has previously settled. (id:28587)
Century 21 Lanthorn Real Estate Ltd.
75 Hennessy Street
Prince Edward County, Ontario
Welcome to your dream waterfront property in beautiful Prince Edward County, just minutes from Belleville. This modern haven, built in 2020, showcases contemporary design & premium finishes throughout, making it the perfect blend of luxury & comfort for long-term living.Exterior & outdoor amenities include the aluminum siding and metal roof that are durable & stylish, ensuring low maintenance & longevity. Enjoy direct waterfront access to the Bay of Quinte with a private deck, dock, & boat lift, perfect for boating enthusiasts. Finally, relax & entertain with a sunroom featuring vinyl windows for that beautiful breeze or cooler summer morning, a soothing hot tub, & multiple fire-pits in the front & back yards.Inside this waterfront stunner there are 3 bedrooms, 3 bathrooms, spacious & thoughtfully designed, with two of the bedrooms boasting ensuite bathrooms for added privacy & convenience. The great room with a fireplace stretching up to the vaulted ceiling creates a dramatic focal point, complemented by expansive windows that offer breathtaking views & flood the space with natural light. In this open concept design, the modern kitchen is equipped with high-end appliances, ample counter space & sleek cabinetry, making meal preparation a delight. To showcase this homes longevity for the new owner, the laundry is conveniently located on the main floor to simplify your daily routine. Additional structures include the back workshop & bunky ideal for hobbies, storage, or accommodating guests, providing versatility & additional space. Nestled in the serene & picturesque Prince Edward County, this property is just a short drive from Belleville, offering both tranquility & accessibility to nearby amenities. This stunning waterfront home is not just a place to live, but a lifestyle to cherish. Don't miss the opportunity to own this piece of paradise. Enjoy the experience the unparalleled beauty & comfort of this exceptional property. **** EXTRAS **** Built in 2020, North Star Windows, Aluminum Siding, Metal Roof, Municipal Water, Propane Stove, Bell Fibe (id:28587)
RE/MAX Quinte Ltd.
14261 Old Simcoe Road
Scugog, Ontario
Charming Raised Bungalow Nestled in the desirable Neighbourhood of Price Albert. Just a few minutes south of Downtown Port Perry! Situated Perfectly on a huge 1/3 of Acre Lot! Wonderful 3 /bedroom + 2 Updated Bathroom Home has so much to offer any family looking to call Port Perry home. Just over 1200 Square Feet + finished W/O Basement. A Mere 10 minutes to the bustling downtown Port Perry scene with restaurants, breweries and shopping dotted along Historic Queen St. This home features a myriad of upgrades including 2 updated bathrooms, quartz countertops, Center Island. Stainless Steel Appliances. The Oasis-Like Backyard is surrounded by a newly installed fence (completed in 2021). Move in time for the summer and revel in the peaceful backyard retreat! Single Attached Garage has Direct Access to the lower level. Recently paved driveway provides easy parking for up to 7 cars. Basement has been thoroughly updated and has a walk out to the private back and side yard. **** EXTRAS **** Fully landscaped (front & back yard), 2 garden sheds, new patio & Armour stone feature retaining wall, fenced backyard. Septic located in front yard. (id:28587)
RE/MAX Jazz Inc.
337 Ridgeway Avenue
Oshawa, Ontario
Welcome to your new family home! Great opportunity to own in a fantastic area of Oshawa. Well-built, one owner bungalow in a family-friendly neighbourhood with parks, schools, and bus route all close by. Plenty of shopping, minutes to the 401. Enclosed front porch leads into a cozy eat in kitchen with access to sunroom and sunny side patio with two gates to the streets. Lots of storage with three good sized bedrooms on the main floor. Two hall closets. Extra EBB heater in living room. Two separate side entrances to basement with lots of potential. Large laundry/furnace room. High ceiling in basement. Summer kitchen. Attached garage with access from sunroom. Workshop at back of garage with access to backyard. Fenced yard. 200 amp service. Roof 2015. Owned hot water tank. Two driveways. Bartlett pear tree in backyard. Great mature perennial landscaping. (id:28587)
Our Neighbourhood Realty Inc.

