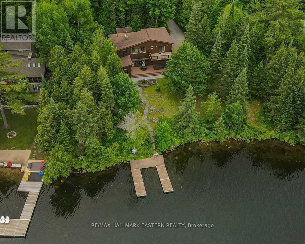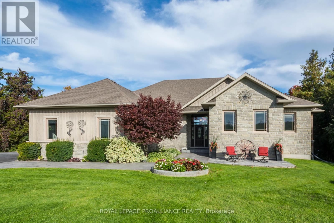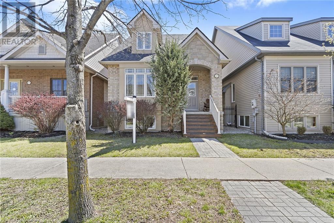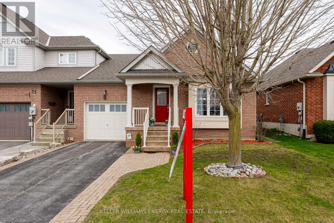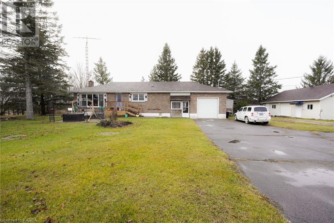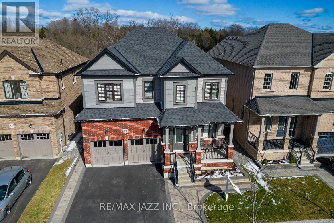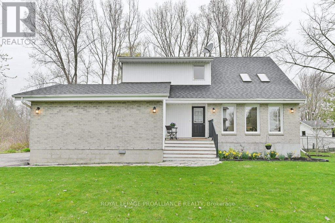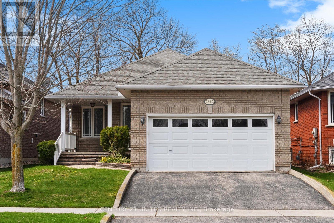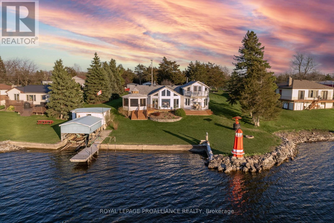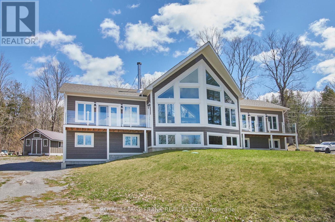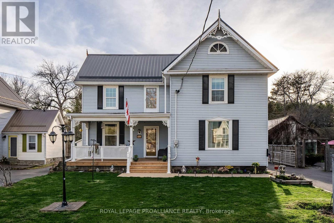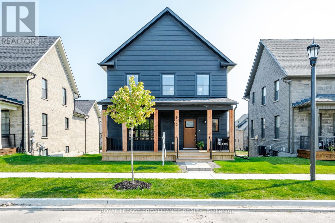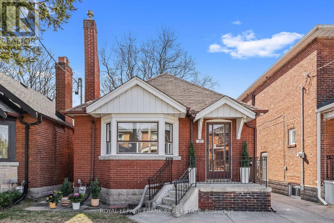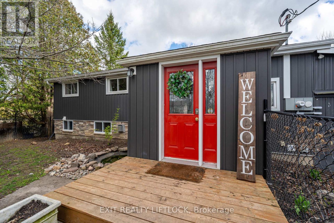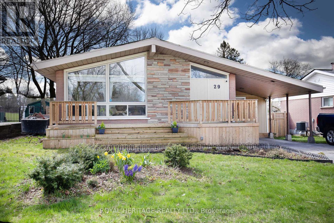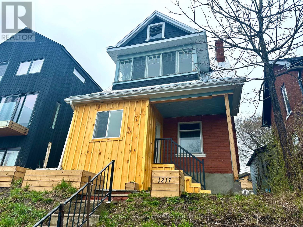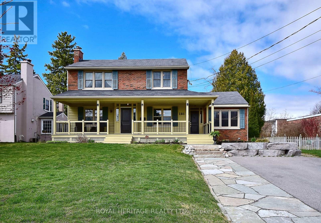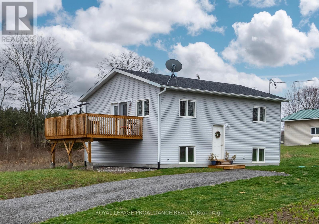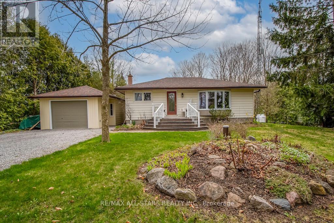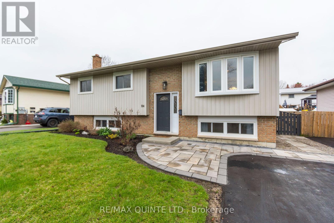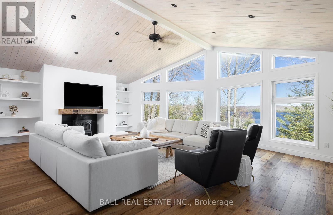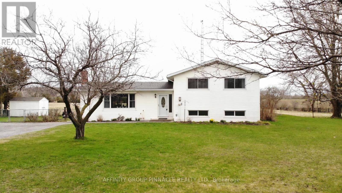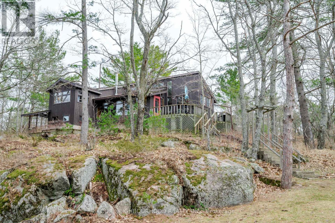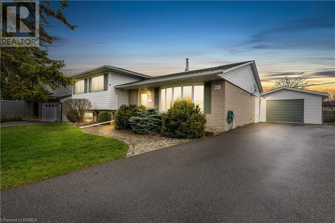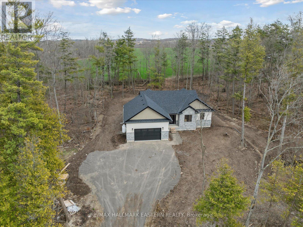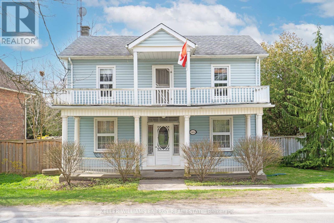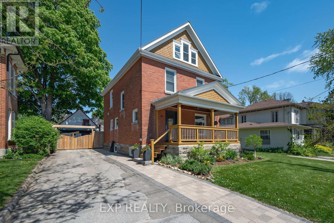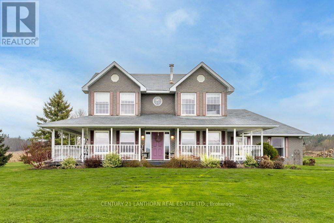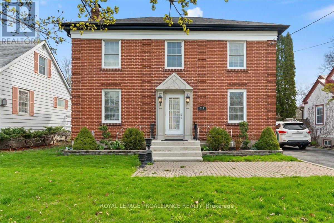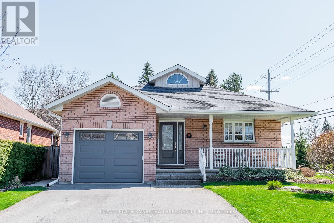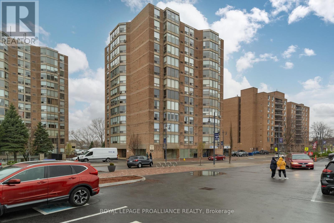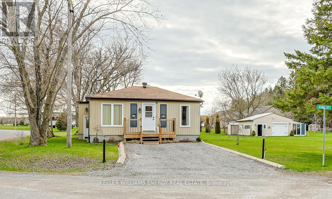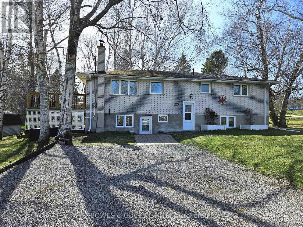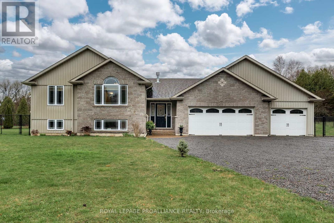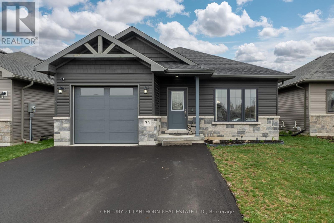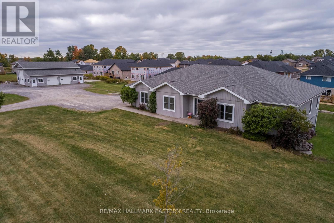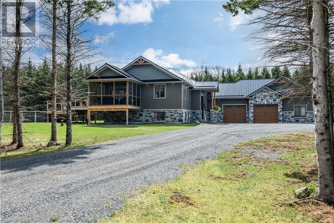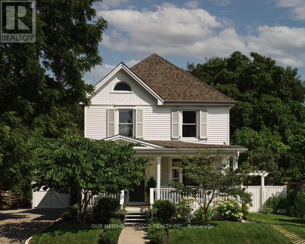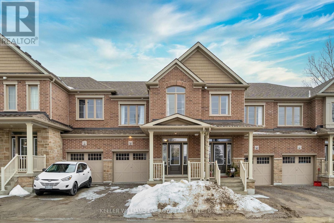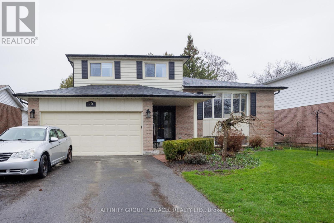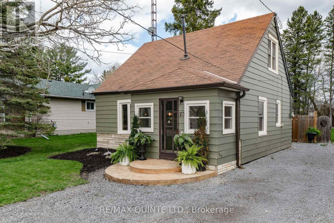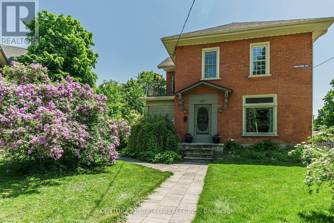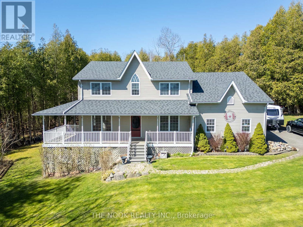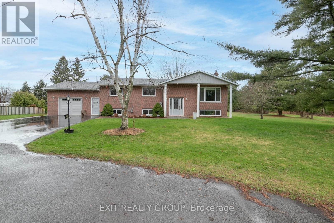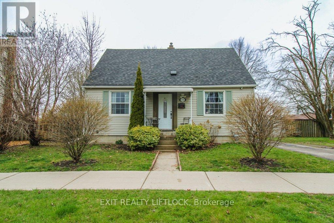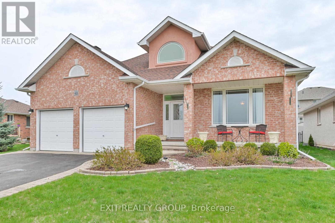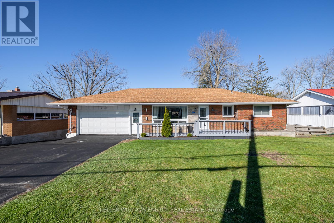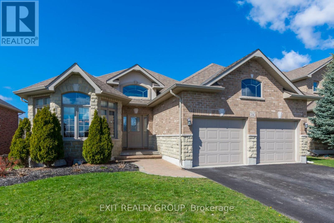Open Houses
326 Indian Point Rd
Kawartha Lakes, Ontario
Balsam Lake - Beautiful Indian Point - Sunset Dream home. This is a Feel Good cottage that has room for everyone! Sleeps 12+ with ease. Set on a gently graded lot to the water, gorgeous views, large great room, family room, games room, bunk house, detached garage and so much more. Relax on one of the many walkouts, swim, kayak, hike, enjoy all four seasons. Make memories with family & friends in this gorgeous custom lakehouse just minutes to the town of Coboconk. (id:28587)
RE/MAX Hallmark Eastern Realty
4992 County Road 1 Rd
Prince Edward County, Ontario
Explore this Prince Edward County waterfront home, boasting a custom layout for complete privacy. Picture a sanctuary where every family member finds their niche. Enter from a spacious foyer into the Great Room, which includes the custom kitchen with granite countertops, a walk-in pantry, solid walnut flooring, panoramic lake views and a floor-to-ceiling fireplace. Luxuriate in the master suite, which includes a spacious 6-pc master bathroom with heated floors, separate w/c with a bidet, and a walk-in closet. The lower level is perfect for gatherings, with a wet bar and multiple doors leading to the lower deck and hot tub. The property also boasts a fully separate, private, 3-bedroom cottage, an enticing opportunity to generate substantial income, as it is currently a licensed S.T.A.Two outbuildings offer close to 2400 sq ft of storage space for all the fun equipment you might like to have at this property. Close to beaches, wineries and the quaint, picturesque towns that PEC is known for. This property has it all, including features like a pool, sauna, outdoor shower, dog run, and much more. A full list of features is attached. **** EXTRAS **** The cottage was rented as an STA with a primary residence license. Please speak to listing agents for additional information. (id:28587)
Royal LePage Proalliance Realty
1177 Crossfield Avenue
Kingston, Ontario
Four bedrooms, three and half bathrooms bungalow style home, with an attached two car garage and parking for a third. Minimum maintenance home with a private laneway in the rear (no need to shovel a driveway). Main floor living. Two bedrooms on the main floor, one with an ensuite bath and walk in closet; open concept great room area, with a gas fireplace/ granite countertop and upgraded cabinetry in the kitchen. All stainless-steel appliances included main floor laundry with entry to a double car garage. Second floor bedroom with ensuite bath with front dormer. Patio door to a deck and private hot tub area with a fully fenced private backyard. Gate access to third parking spot. Professionally finished lower level with rec room, fourth bedroom or office with a walk through to a large three-piece bathroom. Newly owned hot water (on demand) tank (2021), new washer dryer (2022) and roof re-shingled (2021). Close to all the west end amenities in a sought-after neighbourhood. (id:28587)
Royal LePage Proalliance Realty
51 Apple Tree Cres
Uxbridge, Ontario
Welcome to this gorgeous all brick end unit freehold townhome in the Town of Uxbridge.This property is located on a quiet street and features 2+1 bedrooms, 3 full bathrooms, an open concept main floor with a bright living room/dining room combo, main floor laundry & a spacious eat-in kitchen with a walk-out to your private fully fenced landscaped backyard. Perfect for entertaining this summer! Your large primary retreat includes a 3 piece ensuite, & walk-in closet. The well insulated professionally finished basement has a family room, a third bedroom with a large window, a 3 piece bath and a utility room with loads of storage. The single car garage has entry directly into the house. Park on your private driveway with no sidewalk. Close to great schools, parks, shopping, places of worship and restaurants. Stay active in Uxbridge the trail capital of Canada with the over 300 km of trails running through the historic communities and rural forested lands. This home is a must see! (id:28587)
Keller Williams Energy Real Estate
3763 Highway 38
Harrowsmith, Ontario
Welcome home to 3763 Highway 38! This solid brick bungalow has been lovingly maintained and cared for over the last 30+ years. Offering 3+1 bedrooms this family home is well constructed and in excellent condition. Carpet free throughout with a traditional floorplan. The spacious eat-in kitchen is updated with an abundance of cabinets and cultured stone counter tops. Formal living room with picture window overlooking the quiet front yard. 3+1 good sized bedrooms with ample floor and closet space. Finished lower level with further development potential. Massive rec room, spacious laundry room with workshop area, bonus room and additional bedroom. Oversized attached garage that is access through workshop, mudroom and breezeway. Large 250 x 100 foot lot that backs on to quiet farmland. In addition this property has a truly one of a kind workshop/office/garage outbuilding that would take any home-based business to the next level. More than 1000 square feet this stately building offers an expansive garage/workshop and office/showroom area. Fully insulated and very well constructed, it is a must see! Just minutes to Kingston, the 401 highway, Schools, Shops, Harrowsmith and more, this location is central! Whether you are looking for a new home business location or a hobbyist looking for a place to store your collectibles, this is a great opportunity to invest in yourself! (id:28587)
Royal LePage Proalliance Realty
123 Crombie St
Clarington, Ontario
Stunning, detached 4+2 bdrm home, boasting approx 3220 sq ft of luxurious living space plus a finished basement! Style, space, comfort and functionality are all words to describe this fantastic home. Spacious, eat-in kitchen features granite counters, gorgeous backsplash, island breakfast bar, pot lighting, tons of cupboards & counter space, & stainless steel appliances (including a gas range). The kitchen even boasts a butler's pantry as a pass through to the formal dining room. Kitchen is open to the family rm ideal for entertaining. Family rm features hardwood flooring and gas fireplace. Separate living room with hardwood flooring, open to the dining room for even more space. Four generously sized bedrooms upstairs. Primary Bdrm features hardwood flooring, huge w/i closet & 5-pc ensuite with soaker tub. All bedrooms have amazing closet space. Finished walk-out basement contains recreation area with wet bar & fridge, a separate room for another laundry rm, 4 pc bath & 2 bdrms. **** EXTRAS **** Interior garage access from handy mudroom. Private, fenced, backyard with landscaped patio area ideal for relaxing. Tons of room for everyone in this spacious home. (id:28587)
RE/MAX Jazz Inc.
48 Dorthy Dr
Quinte West, Ontario
Welcome to 48 Dorthy Drive, a place to call home! Are you a small family, single couple, retiree, or someone who loves to entertain guests? This place really is suitable for all with its 2 bedrooms, 2 bath, & spacious guest loft with a hideaway queen size bed (could easily be converted to a 3rd bedroom). Vaulted ceilings & updated windows allow natural light to beam through the main floor living room, family room and dining room! The eye-catching newly renovated kitchen offers sleek finishes & caesar stone quartz countertops. Downstairs features a theatre room. Step through the new sliding door off the dining room and you'll find a beautiful private fenced in backyard, new large deck, and garden shed all tucked away on 1 acre at the end of a quiet cul-de-sac. Conveniently located to the Bay of Quinte, RCAF, shopping, and town. Property offers the best of both worlds; country living feel with the convenience of town a few minutes away. Dont wait to book a viewing of this beautiful property today! **** EXTRAS **** Central Vacuum works but being sold in ""As Is"" condition. (id:28587)
Royal LePage Proalliance Realty
2463 Denure Dr
Peterborough, Ontario
2+3 bedroom west end bungalow close to schools, parks and all amenities. Walkout from the eat in kitcehn to the back deck & fully fenced yard. Living/dining combo and fully finished lower level with ample living space. (id:28587)
Century 21 United Realty Inc.
45 Peats Point Rd
Prince Edward County, Ontario
Welcome to 45 Peats Point Rd. This quaint & cozy home has been lovingly cared for over 28 yrs by the same owners. Its unique rustic flare compliments the peaceful, tranquil moments that you will experience at this highly sought after location just minutes away from the City of Belleville but still complimented by the tranquility that comes with living in the County. Some of the features include 114 ft of pristine waterfront, a stunning waterfront view with stellar sunsets, great fishing and watersports both in the summer and winter, a dining/living room combined with wooden cathedral ceiling & free-standing propane fireplace, main floor bedroom & 4 pc bath, a cozy rec room with wood burning stove, several patio doors leading to the front deck, upstairs master bedroom featuring a double whirlpool tub, shower & upper balcony overlooking the beautiful Bay of Quinte. The outside houses a gorgeous Gazebo, boathouse, attached double car garage, detached single car garage, stunning perennial gardens, & your very own lighthouse! Now is the time to make your waterfront dream come true. (id:28587)
Royal LePage Proalliance Realty
2269 Mccracken's Landing Rd
Douro-Dummer, Ontario
A spectacular 6 year old contemporary home with a WOW FACTOR! At every turn you can see the exquisite quality of construction and finishings in this 3200 sq.ft. beauty. Creative custom design/build with two separate oversized bedroom wings complete with ensuites (1with luxurious steam shower), bookending an amazing great room with 18 foot cathedral ceilings. This home has so many options for creative & versatile executive living. A wall of triple pane argon windows in the front overlooks prestigious Stoney Lake, facing west for breathtaking sunsets. Open concept kitchen/dining/living room with an immense 10 foot granite Island complete with seating and high end KitchenAid stainless appliances and beautiful cabinetry. State-of-the-art 5 foot wide wood burning fireplace. The rear wall of windows looks out to the 3 acre wooded lot with a babbling stream running through it. Main floor laundry and convenient 4 piece bath that services the quaint guest sleeping cabin at the rear. The lower level offers huge windows with the same fantastic lake view, a large guest bedroom, expansive family room or gym, the fourth 4 piece bath, furnace room and walk out to attached garage. Forced air propane furnace with dual controls for up and down, quality wide plank Cape Cod Cedar siding. Steps to Harbour Town, Hobarts Restaurant, Marina, docking, and General Store. (id:28587)
Royal LePage Frank Real Estate
489 Ashley St
Belleville, Ontario
Welcome your friends & neighbours on the front verandah and fall in love with this charming 2 storey Victorian home built in 1890. This 3 bdrm family home features spacious living room, separate dining room and beautiful oak cabinetry in the kitchen with 9 ft ceilings and a cozy wood stove in the main floor family room. Do you have a home business or need guest space for family? The carriage house conversion features a large upper loft perfect for entertaining, with the recreation room, home gym, office or studio space complete with washroom & sauna + a huge heated workshop for your home business or hobbies, separate garage bay & huge storage room for all the toys. The large backyard is fully fenced, backing onto private woodland, with a gated driveway and back patio for bbq & entertaining. The Village of Foxboro, nestled along the Moira River, offers a wonderful country lifestyle. **** EXTRAS **** Close to awesome trails, golfing at Black Bear & Trillium Wood, wonderful schools, grocery, building supply & the list goes on! Only minutes north of the City of Belleville and the 401 for commuter convenience. (id:28587)
Royal LePage Proalliance Realty
913 John Fairhurst Blvd
Cobourg, Ontario
**5 bedroom main home, plus 1 bedroom suite with separate entrance in lower-level ** One of the most aesthetically pleasing and unique facades in the community, on an upgraded green-space median lot!! Located in the prestigious neighbourhood of New Amherst in Cobourg, this 3 year old, 5 bedroom, plus separate 1 bedroom lower level suite with walk-out is a show stopper!! Offering a ton of options for the growing family, multi-family, and multi-generations, with a principal suite on both the main-floor and second floor. The open concept and highly popular, Cusato Estate, is 2192 sq feet of beautiful living space over the main and second floors, with an additional family area in the bsmt, separate from the income producing suite. Professionally finished from top to bottom, no detail has been overlooked in the execution of this home. A covered front porch, along with an additional covered side porch, leading to the 2-car attached garage with parking for 3 vehicles on driveway. **** EXTRAS **** The suite is currently not tenanted, however, the most recent tenant was paying $1675/mo for rent, inclusive of utilities. Average utilities for whole home: Gas: $117/mo, Water & Hydro: $280/mo. (id:28587)
Royal LePage Proalliance Realty
275 Mortimer Ave
Toronto, Ontario
Prepare to fall in love with this wonderful brick bungalow. Charm and character meet modern convenience right in the heart of sought after Danforth Village. The warmth of original hardwood floors greets you as you walk into the sun-filled living room with cosy woodburning fireplace. Prepare meals in this refreshed kitchen with new quartz countertop, undermount sink, new stainless-steel appliances and new backsplash. Enjoy family dinners in the formal dining area with large wood trimmed window. Three ample bedrooms and an updated 4-piece bathroom complete the main level. Do you need room for Nanny? The lower level offers a large bright living area with pot lights, quiet office nook, eat-in kitchen, remodelled 4-piece bath and a separate entrance for privacy. Appreciate this oversized yard (130' deep) with covered patio and get out the gardening tools! In addition to the detached garage, this driveway has parking for 3 cars including a licensed residential boulevard parking pad! The Vibrant Danforth strip (well known for its shopping district from trendy to traditional) is within walking distance and this family friendly neighbourhood is recognized for fabulous elementary and secondary schools and nearby parks. Flexible closing is available! **** EXTRAS **** Close to public transit, DVP and a quick commute to downtown. Pre-listing home inspection and WETT certificate is available upon request. Welcome Home! Join us May 11 and 12 for an open house 2-4! (id:28587)
Royal LePage Frank Real Estate
11 Bank St N
Cavan Monaghan, Ontario
Escape to your own piece of heaven with this charming 3-bedroom, 3-bathroom home with garage and bunkie. Boasting proximity to 4-wheeler trails, 8 kms of walking trails, and outdoor adventures right at your doorstep. Step inside to discover a meticulously cared-for home with countless upgrades throughout. This includes the spacious kitchen features custom-built cabinetry, butcher block countertops and stainless steel appliances, perfect for culinary enthusiasts. Retreat to the master bedroom complete with a 4 pc en-suite with air jet tub. Hardwood floors and large newer windows in the living room overlooking the treed yard. Downstairs offers a newer gas fireplace which ensures warmth and ambiance. Enjoy the serene surroundings backing onto Baxter Creek, where tranquility meets adventure. Don't miss the opportunity to make this your new sanctuary. Schedule a viewing today! (id:28587)
Exit Realty Liftlock
29 Kawartha Dr
Kawartha Lakes, Ontario
29 Kawartha is Sure to Impress!! 2+1 Bedroom Bungalow (den in lower level currently being used as a 4th bedroom) . Extra large Living area on the main level with Vaulted Ceiling. The Open Kitchen And Dining area With Plenty Of cupboards & counter space make this home perfect for raising a family or entertaining. The primary suite offers a walk-out to private deck & fully fenced rear yard, ideal for morning coffee with main floor laundry quaintly tucked way and a 4 pc Semi Ensuite. A Second Bedroom/Office Sharing The Semi Ensuite As Well. Fully Finished Lower Level With In-Law Potential, including a private & fenced portion of the rear yard (2023 with removeable panels). Lower level also offers Large living/dining area, Bedroom, Den/bedroom, 3 Pc Bath & new kitchen in 2021 with stainless appliances. Fully Fenced rear yard with pond (2022) And Lovingly Landscaped. Additional Upgrades include updated furnace ($122/mth), monitored security system with Bell (6 cameras, 2 indoor sensors, 2 door sensors & 2 window shatter sensors). Updated stainless steel appliances on both levels, upper bath updated (2023), 2 custom built sheds 2023 & a metal roof!! **** EXTRAS **** Long term rental for lower level has been $1800/month. Short term rental for lower level has been $200/night. (id:28587)
Royale Town And Country Realty Inc.
1217 Grandview Ave
Peterborough, Ontario
Amazing view from this 3 Bedroom, detached one and a half storey house with 2 Bathrooms. Forced Air gas heat. Back lane for access to backyard parking. **** EXTRAS **** Steel roof 2009. Hot Water Tank 2014. (id:28587)
Mcconkey Real Estate Corporation
181 Abbott Blvd
Cobourg, Ontario
Located in one of Cobourg's most desired areas. This two-storey farm house style home has a large wrap around porch with two separate entrances into the home, paved driveway, armour stone landscaping and flagstone walkway. Once inside you will find a separate studio/office with a 2 piece bathroom perfect for a home based business. The main floor living room has a wood burning fireplace insert, hardwood floors. From the kitchen you can walk out to the rear deck and fully fenced rear yard. Also just off the kitchen is the dining room and a family room. On the second floor you will find 3 generous bedrooms and a newly renovated 4 piece bathroom. The basement offers space for storage, laundry, exercise and a 3 piece bathroom... From this home you can walk to Lake Ontario, parks, downtown Cobourg and schools. The Cobourg Community Centre is also nearby.. Renovations include replacing kitchen (Granite countertops )and 2 piece bath in 2022, new windows 2017/2018, back deck 2020, upper bathroom 2024, Additional renovations include hardwood flooring 2013 and 2019, stone walk way 2022, Armour stone garden wall 2021...Utilities (Electricity, Water/sewer, natural gas $7141.34) (id:28587)
Royal Heritage Realty Ltd.
1789 Trent River Rd
Trent Hills, Ontario
Welcome to your country home! This well-designed, efficient 1-year-old home boasts an open-concept layout, combining the kitchen, dining, and living areas into a spacious inviting area. Step out from the dining area onto the impressive 12x16 balcony, perfect for enjoying your morning coffee or hosting outdoor dinners with your family and friends. The main level also includes two bedrooms and the convenience of a main-level laundry. The lower level offers a spacious and bright family room, an additional bedroom, a rough-in for a bathroom and plenty of storage space. Outside, the expansive yard provides endless possibilities for outdoor recreation and relaxation. Parking for your RV and all your other toys. Whether you're gardening, playing with pets, or you can simply soak in the tranquil surroundings. **** EXTRAS **** This home has been built with ICF Foundation, Triple Pane Casement windows, R60 BI attic insulation, R22 batt insulation plus continous R5 rigid and many construction upgrades to the plumbing and balcony. A list of details can be provided. (id:28587)
Royal LePage Proalliance Realty
690 Post Rd
Kawartha Lakes, Ontario
Are you ready for that peace and tranquility but don't want to be hours away from civilization? Well welcome to 690 Post Rd. Come view this 2 + 2 Bedroom 2 Bath Bungalow On close to 1/2 Acre Lot. Main Floor W/Living Room Centered By Propane Fireplace & Built In Bookcases . Kitchen Features S/S Appliances, Quartz Countertops, W/O To Deck And Look Out To Gardens. Master W/Walk In Closet, 4 Pc Bth W/Heated Floors. 2nd Bdrm Can Also Work As An Office. Downstairs Is Fully Finished W/Rec Room, 3 Pc Bth A & 2 Bdrms. Outside W/Stamped Concrete Patio & Hot Tub all under 10 minutes to Lindsay and 20 to Peterborough. **** EXTRAS **** See attached list of Improvements (id:28587)
RE/MAX All-Stars Realty Inc.
114 Nicholas St
Quinte West, Ontario
Dreaming of a picture-perfect home? Look no further!! This immaculate 4 bedroom, 2 bath home on a spacious lot in a sought after neighborhood, has a back yard completely ready for your summer fun and entertaining. Step inside and be greeted by an abundance of natural light streaming through the bright windows. The pride of ownership will be evident as you walk through and notice the gleaming engineered hardwood floors, updated baths and a custom kitchen. Step downstairs to a fully finished basement with a wood burning fireplace, large bedroom with big windows and a full bathroom. Nothing to do to this home but move in and enjoy! **** EXTRAS **** Laundry room floor is a commerical grade flooring for high traffic area, Loose Lay Luxury Vinyl. sellers choose not to glue it down but it can be. (id:28587)
RE/MAX Quinte Ltd.
1029 Magenta Tr N
Minden Hills, Ontario
Welcome to 1029 Magenta Trail, a stunning 1+ acre waterfront lot oasis with just under 200 ft of shore nestled in the impressive Haliburton Highlands. This majestic property boasts breathtaking views of Soyer's Lake offering a true abode of serenity and privacy both on the lake and cottage. Recently renovated and meticulously curated to create a seamless fusion of classic charm and contemporary design elements, this property offers a captivating blend of timeless elegance and modern functionality. From the thoughtfully appointed living spaces to the exquisite finishes throughout, every detail exudes a sense of refined sophistication and superior craftsmanship. The cottage features an expansive living room with vaulted ceilings creating a bright and airy atmosphere for entertaining guests or relaxing with loved ones. The newly upgraded kitchen is fully equipped with beautiful appliances, providing the ideal space for culinary enthusiasts to indulge their passion. Relish in the breathtaking vistas that greet you at every turn whether you're enjoying al fresco dining on the expansive deck or unwinding on the covered verandah with your morning coffee where every corner invites you to relax, rejuvenate, and embrace the serene beauty of nature. Don't miss the opportunity to make this exquisite waterfront retreat your own haven of tranquility and luxury amidst the scenic splendor of Haliburton Highlands. Schedule your exclusive tour today and experience the unparalleled allure of lakeside living at its finest. **** EXTRAS **** 2 car garage, storage shed with power near lake, Water purification system with softener. (id:28587)
Ball Real Estate Inc.
4788 Highway 35
Kawartha Lakes, Ontario
Welcome to country living! This 4 split home features an airy bright living room, dining room, and kitchen on the main floor. The access to the 3 season sunroom and deck from both the dining room and kitchen make it easy to entertain, inside or out. The upper level boasts 3 bedrooms and a 3pc bathroom. The lower level has the laundry, utility room, a workshop space and another large bedroom. This home keeps going boasting a large unfinished space to have a family or games room with a propane fireplace. With gardens and a large side yard and 6 spaces to park lends enjoyment of the sounds of nature. (id:28587)
Affinity Group Pinnacle Realty Ltd.
1178 Duck Pond Rd
Douro-Dummer, Ontario
Escape to your private oasis on the picturesque Stoney Lake! This 4-season home rests on 1.38 acres and 670ft of waterfront, offering stunning views that will take your breath away. Vaulted ceilings throughout add a touch of grandeur to the open-concept living and dining area, perfect for gatherings and complemented by a floor to ceiling fireplace for chilly nights. The Primary bedroom boasts an incredible panoramic view of the lake and surrounding nature, providing a tranquil retreat for relaxation. The real gem of this property is the expansive 24x40ft Bunkie with just over 1000 sq ft of additional living space and radiant in floor heating, it provides 2 additional bedrooms, a 3-piece bathroom with garburator toilet, and a massive games room. This versatile space is perfect for hosting guests or as a separate retreat for everyone to enjoy. With a large dock for your boat and water toys plus plenty of space for outdoor activities, this property truly has it all! Close to the Boat Launch, Stoney Lake Market & 25mins to Lakefield. Privately maintained road at approx. $600/yr. **** EXTRAS **** High Efficiency Furnace, New Dock with undermount fans in water. Majority of furniture can be included if desired. All Appliances Sold As Is *Seller and Listing Agent do not warrant the retrofit status of the Bunkie. (id:28587)
Our Neighbourhood Realty Inc.
934 Hudson Drive
Kingston, Ontario
Meticulously maintained 3 bedroom side split. The gleaming, spacious kitchen has been updated with quartz counters and built-in appliances including a gas cook topstove, wall-oven, dishwasher, 'Culligan under-the-sink water purifier, and additional cupboards and counter space for all your kitchen gadgets and storage needs. Bright lower-level family room with built-in bookshelves. Separate laundry room, a 2nd updated full bathroom and plenty of storage. Fully fenced yard, with raised flower beds, shed and walkway to the large separate garage. Newer furnace (2018), central air (2019), roof (2021), and all windows have been updated. Walking distance to parks and playgrounds, schools and more. Located in a quiet, family-friendly neighbourhood. (id:28587)
Sutton Group-Masters Realty Inc Brokerage
1311 Heritage Line S
Otonabee-South Monaghan, Ontario
Watch short Youtube Video! Welcome to your new custom bungalow in Keene, situated just minutes Peterborough. This spacious 1852 sq. ft. home is nestled on a generous country lot surrounded by trees. This impressive bungalow boasts three bedrooms and two full bathrooms, 9' ceilings, with an open-concept design that seamlessly combines the living, dining, and kitchen areas. The interior offers beautiful engineered hardwood floors throughout the main floor. The custom kitchen showcases exquisite quartz countertops, while the living room features a modern & cozy fireplace, creating a warm ambiance for those chilly nights. In the primary bedroom, you can unwind in style with a walk-in closet and an en-suite bathroom featuring a luxurious glass shower. The convenience of main-floor laundry and a double-car garage adds to the ease of living in this exceptional property. Don't let this remarkable opportunity slip through your fingers. This property is in high demand and won't be available for long! (id:28587)
RE/MAX Hallmark Eastern Realty
5416 Old Scugog Rd
Clarington, Ontario
Wonderful opportunity to own a gorgeous, renovated 2 storey century home located in the Village of Hampton. Honours the community with the original stained-glass window that matches the Village Church & the barn is part of the original mill! (21' x 48') Heated Workshop or Garage! Rebuilt in 2018 with a concrete floor, electricity, and the upper loft is being used as a golf simulator. Driveway Parking room for 8 cars. An open concept family room addition in 2012 creates a very functional 2722 sq. ft. home with principal bedroom, 3 piece ensuite, double closets. Bonus main floor laundry and 2 pc. bathroom. Walk to school, the General Store, LCBO, & the post office & 2 min drive to the 407! **** EXTRAS **** L-Shaped Lot-extends behind Workshop, Furnace, Paved Driveway (2022) Air Cond (2023). Water softener, UV System, HWT. Owned. Oil furnace in workshop (will be working but disconnected) (id:28587)
Keller Williams Energy Real Estate
71 King St
Prince Edward County, Ontario
With its timeless appeal and exceptional craftsmanship, you'll find an elegant blend of classic design and modern amenities here in this beautifully maintained 2.5 story brick home. The restored front porch, flower gardens, and mature trees add to the property's curb appeal, welcoming you with open arms. A traditional foyer and handsome staircase with mission-style mouldings and wood details beckon you into the flowing layout of the main level, ideal for both comfortable living and entertaining. Original hardwood floors, tall ceilings, and large windows create a comfort and warmth. The open living/dining room is ready to accommodate memorable gatherings with family and friends & the kitchen has been updated with custom cabinetry, countertops and appliances, ample counter space, and a large island. This main level also offers a 3 piece bath with glass shower w/ laundry and a fabulous office/family room that walks out to the deck and backyard. The second floor is home to 3 bright bedrooms, and a 4-pc bathroom with updated tile and fixtures. The uppermost level adds a unique touch to this home - a versatile loft space that can serve as a large primary bedroom with office/sitting area, a kids play zone, or a great studio - complete with fireplace and large closets for storage. The basement offers bonus space and possibilities. It could be finished to house a home theatre, a fitness area, or a rec room. Ample storage space is also available on custom shelving. Outside, the backyard is hemmed by perennial gardens and has a large stone patio to unwind and relax by the fire. A carriage house garage w/ loft has a new poured concrete floor and power - perfect to create a studio/workshop. One block to Main Street, stroll downtown and explore the boutiques and galleries, or a culinary adventure to discover the area's renowned farm-to-table dining experiences. With its charming, refined interiors, plenty of space, and prime location, this home could also be a fabulous B&B. **** EXTRAS **** Just steps to the Royal Hotel and across from the Picton Farmer's Market, this home is perfectly located to participate in County Community in the heart of Picton (id:28587)
Exp Realty
79 Maple View Rd
Quinte West, Ontario
Nestled on just over 1 acre in the serene countryside close to Quinte Hills golf course, this 5-bedroom, 3-bathroom family home exudes charm and comfort. The spacious interior features a cozy living room with a fireplace, a fully-equipped kitchen with ample room for guests, and generously sized bedrooms with picturesque views. The primary bedroom suite offers a generous ensuite with soaker tub, separate shower and laundry. The basement offers an office and more space to expand. Maybe a movie theatre room? Gym? Outside, the expansive backyard offers ample space for outdoor gatherings and recreation. The sunsets are beautiful! Come check it out! (id:28587)
Century 21 Lanthorn Real Estate Ltd.
315 Bleecker Ave
Belleville, Ontario
Welcome to 315 Bleecker Ave. This 3 bedroom 3 bath all brick home is situated in the prestigious ""Old East Hill"" area of Belleville. The brick architecture was built with quoin corners and has a deck on the upper level and main level. Detached garage, private drive and huge backyard space with 2 sheds for storage. (id:28587)
Royal LePage Proalliance Realty
1 Langton Pl
Kawartha Lakes, Ontario
Come home to 1 Langton Place! This comfortable 2 plus 2 bedroom, 2 bathroom brick bungalow offers a perfect blend of style, functionality, and flexibility, making it ideal for individuals and families seeking a cozy and inviting home. This home sits on a well manicured corner lot with charming curb appeal on a desirable street in Lindsay. It has a welcoming porch, perfect to enjoy your morning coffee or relaxing in the evening . Upon entering, you're greeted by a vaulted foyer, with direct garage access. The front foyer seamlessly flows into a country eat-in kitchen, and open concept dining and living areas. Large windows and a perfectly situated bay window and garden doors let in plenty of natural light, creating a bright and airy atmosphere. The kitchen is well equipped with modern appliances, ample cabinet space, and connects to the dining area, making it convenient for serving meals and hosting gatherings. The primary bedroom is a peaceful retreat, offering generous space for a king sized bed, bedside tables and a dresser, and double closets. The second bedroom c/w walk-in double closet is perfect for children or guests or main floor office. The two smaller rooms in the lower level offer flexibility and can function as bedrooms, dedicated home office, or hobby rooms (currently being used as sewing room and games room). In addition to the 2 bedrooms/flex rooms in the lower level is a large family room for entertainment and family gatherings as well as a large utility room which offers lots of room for storage. This bungalow includes a large fully fenced and landscaped backyard with lush gardens, patio pergola and large deck, perfect for outdoor dining, grilling or simply enjoying the fresh air. This home is in a well established neighbourhood close to hospital, schools, parks & shopping. Book a showing and come see for yourself what 1 Langton Place has to offer!! **** EXTRAS **** Laundry hook-up on main floor in closet, Rough-in in basement, New roof 2023, Garage door 2023, Eavestroughs 2023, Furnace 2018, Front Door 2020, Garden Doors 2020 (id:28587)
Royal LePage Kawartha Lakes Realty Inc.
#1003 -350 Front St
Belleville, Ontario
OPEN HOUSE | Saturday May 11th, 3:00pm to 4:30pm. Step into luxury living a McNabb Towers where modern elegance meet urban convenience in the heart of downtown Belleville. Nestled along the picturesque Moira river and the waterfront trail, this newly renovated 1-bedroom condo offers a perfect blend of style and comfort. As you enter, you'll be greeted by stylish, modern accents and details that elevate the space to magazine-worthy status. The entire unit boasts all-new light fixtures that illuminate the space with a warm glow, creating an inviting ambiance throughout. One of the standout features of this home is the custom powered blinds, allowing you to effortlessly control the natural light and privacy with just the touch of a button Whether you're enjoying morning coffee with views of the city skyline or unwinding after a long day with visas of the tranquil Moira River, every moment in this condo is filled with serenity and beauty. Ideal for young urban professionals or discerning retirees with an eye for design. **** EXTRAS **** Furniture can be included at an additional cost. (id:28587)
Royal LePage Proalliance Realty
16 King St
Brighton, Ontario
Escape From The Hustle And Bustle Of Everyday Life To This Beautiful And Tranquil Country Home Situated On A 2/3 Acre Flat Lot. This Bright And Lovely 2 Bedroom, 1 Bath Updated Bungalow Has Been Impeccably Maintained And Includes An Open Concept Living And Dining Area Perfect For Entertaining. The Spacious Eat-In Kitchen Boasts A Large Centre Island With Granite Counters, Ample Cabinetry, And A Walk-Out To A Solid And Inviting 24x16 Ft Deck With Gazebo Overlooking A Backyard Pond. Imagine Outdoor Family Gatherings And Barbeques All Season Long! An Impressively Large 20x30 Ft Garage/Workshop With Hydro & Attached 8x30 Ft Storage Area Is Set Just Steps Away From The House And Is A Great Feature For Any Hobbyist. Additionally, There Is A 9x15 Ft Shed For A Garden Workspace And Extra Storage. Next To Orland Acres Exclusive Class Of Homes And Only 5 Min to HWY 401, 10 Min To Brighton And All Amenities, This Property Has So Much To Offer. **** EXTRAS **** Near School Bus Route, Goodrich Loomis Conservation Area, Quinte Hills Golf Course. Incl Fridge, Gas Stove, Washer, Dryer, Gazebo, All ELF, All Window Coverings, Garage Door Opener, HWT, Aqua Bay Water Purifier, Pond & Equipment(as is). (id:28587)
Keller Williams Energy Real Estate
2857 Brumwell St
Smith-Ennismore-Lakefield, Ontario
Welcome to tranquility in the heart of Bridgenorth! Nestled amidst the serene surroundings of this peaceful neighborhood, this charming raised bungalow offers a retreat from the hustle and bustle of city life. Set on a large lot adorned with mature trees, this property offers privacy and serenity. Located at the end of Bridgenorth Trail, you'll appreciate the peacefulness and natural beauty of the surroundings. The main floor boasts a large living room with a walk-out to a newer, expansive deck. The dining room also features a walk-out, seamlessly connecting indoor and outdoor living spaces. With three bedrooms and a bathroom on the main floor, there's plenty of space for family and guests to enjoy restful nights and rejuvenating mornings. The lower level of the home offers even more living space, including a huge family room and a games room. Step outside and explore the beauty of Bridgenorth Trail, located just a short walk away. **** EXTRAS **** Freshly painted, new floors in the dining room, kitchen, bathroom and hallway. New UV System. 40 Year Fiberglass Shingles. (id:28587)
Bowes & Cocks Limited
13562 Little Lake Rd
Cramahe, Ontario
Popular Colorado style home situated on approx 1.1 acres less than 10 mins to town! Open concept and neutrally decorated through out offering 4 bdrms, 3 full baths, fully finished up and down w/ loads of upgrades. Kitchen w/quartz countertops, plenty of cabinets w/ crown moulding, updated trim package, gas fireplace, vaulted ceiling, engineered hardwood floors, main bath has soaker tub, primary bdrm with walk-in closet complete w/ built-in closet organizer, ensuite has large vanity and glass and tile shower. Lower level boasts loads of natural light, spacious rec room and wet bar. Forced air propane w/ central air, HRV, UV light and water softener. Exterior complete with parking for 15+cars, extra deep triple car garage, large deck, fully fenced yard, no neighbours behind or one side. Perfectly located less than 10 minutes to Brighton, Presquile Provincial Park, 401, schools and shopping. 60 mins to GTA. This is the whole package, check out the video walk through for more! (id:28587)
Royal LePage Proalliance Realty
32 Barley Tr
Stirling-Rawdon, Ontario
Welcome / Bienvenue to 32 Barley Trail! This delightful 2021 bungalow by Farnsworth Construction offers an inviting open floor plan filled with natural light. The living room boasts a soaring vaulted ceiling, flowing seamlessly into the dining area and stunning kitchen. The gourmet kitchen is a chef's dream, with ample quartz countertops and abundant cabinet storage. Sliding glass doors lead out to the back deck, providing a tranquil view of the neighbouring farmer's field - the perfect spot for morning coffee or evening entertaining. Two spacious bedrooms and a full bathroom with a quartz vanity complete the main level. Downstairs, the fully finished basement provides exceptional bonus living space. Unwind in the large rec room or utilize the two additional bedrooms for guests or a home office. A second full bathroom with quartz counters and a laundry room add convenience. Exterior highlights include a brand-new asphalt driveway and an attached single-car garage. This impeccable new construction bungalow offers low-maintenance living and endless charm in a serene setting. Could it be your Home Sweet Home? Est-ce que ca pourrait etre votre Home Sweet Maison? (id:28587)
Century 21 Lanthorn Real Estate Ltd.
44 Albine St
Asphodel-Norwood, Ontario
Custom-Built Executive Bungalow, with over 5600 sq ft of living space. Only 20 mins to Peterborough, sitting on over an acre. Main floor offers 4 spacious bedrooms and 2.5 bathrooms. The modern open concept kitchen leads to the spacious living room and covered patio overlooking the fully fenced inground pool. Primary suite offers a walk-in closet, glass shower and soaker tub. A fully finished basement with radiant floor heating and ICF foundation offers more thanenough space to relax. With one full bath and a large den currently being used as a 5th bedroom. 2 entry points through the walk out basement is ideal for any multi generational families. Unlimited potential for a possible in law suite. Steps from the back door is the dream garage of any enthusiast. Fully insulated 40 x 49 Ft with its own septic system has everything on your wish list. Radiant in floor heating and a 3-piece bathroom. Large door 13.5 x 13.5 ft to fit your trailer or RV with an Interior height is15.5 ft. **** EXTRAS **** Main House and Shop share one gas meter, one water meter and one hydro meter. Pool is one piece fiberglass, 6 ft & 3 ft deep. Shop has separate septicfrom main house. New roof 2022. Zoning is residential (id:28587)
RE/MAX Hallmark Eastern Realty
14a Union Street
Croydon, Ontario
Escape to Tranquility: Spacious 1680 sq ft 3 Bedroom / 3 Full Bathroom Country Retreat on 4.2 Acres plus a 1480 sq ft 2-car garage. Immerse yourself in idyllic country living in this captivating property! This home offers the perfect blend of comfort, space, and luxurious amenities. The heart of the home boasts a seamless open floor plan, ideal for entertaining and creating a light-filled atmosphere. Prepare gourmet meals in the stunning kitchen, featuring granite counters, endless storage, and ample counter space for your inner chef to flourish. Expand your living space with the screened-in porch perfect for al fresco dining and enjoying the fresh country air any time of day or take a refreshing dip on those hot summer days in the above-ground pool. Retreat to your private primary bedroom suite, complete with walk-in closet, a covered hot tub off the luxury bathroom for ultimate relaxation under the stars. The bright, fully finished basement is ideal for a family room, home theater, game room, or additional bedrooms. Located only 10 minutes from the thriving and engaging community of Tamworth with schools, restaurants, shopping, recreation and more. Don't miss this opportunity to own a piece of paradise! (id:28587)
Sutton Group-Masters Realty Inc Brokerage
402 Ontario St
Grimsby, Ontario
ONE-OF-A-KIND HOME! Fully renovated top to bottom and inside out! 214 ft deep parklike lot backing on to ravine. This 2.5 storey Century Home is loaded with charm, original character and modern conveniences. The personal home of an interior designer,1950 sq ft, featuring 3 bdrms plus a bonus loft, 2 bathrooms, cozy covered front porch. The main level includes a spacious front foyer, & stunning modern kitchen, luxury vinyl flooring, new gas fireplace with B/I bookcases in formal living room, W/O to spacious deck from family room, newly renovated main floor laundry & 3 piece bathroom. Step out the back door to a backyard like no other with new large deck, mature trees, gardens, fish pond & brand new 15x9 swim spa! The second level features 3 spacious bdrms, large walk in closet and office & newly renovated 5-piece bath. Incredible newly finished loft space on 3rd level is perfect for a 4th bdrm or at home office, basement features newly added mudroom & rec room with plenty of storage. The property features two driveways with parking for 8 cars and detached garage. Fantastic location walking distance to the lake and easy access to the QEW and beautiful Downtown Grimsby! **** EXTRAS **** Shingle (19), Full Exterior (22) Kitchen (22) Bathrooms (22) Basement(23) Loft (22) Landscape (22) **** EXTRAS **** Shingle (19), Full Exterior (22) Kitchen (22) Bathrooms (22) Basement(23) Loft (22) Landscape (22) (id:28587)
Our Neighbourhood Realty Inc.
102 Shand Lane
Scugog, Ontario
Stunning Freehold Town Home In West Scugog Village By Jeffery Homes ""Buckhorn Model"". The Buckhorn Model Airy 9' High Ceilings On Main Floor With Elegant Hardwood Flooring On Main Floor Open Concept Main Level With Kitchen, Dinette And Great Room And A Stained Oak Staircase Leading To Second Floor With Wrought Iron Spindles. Large Primary Bedroom With Decadent 4 Piece Primary Ensuite Direct Indoor Garage Entry To A Mudroom Prime Location Minutes Away From Downtown Port Perry. Close To Schools, Shopping And The Waterfront. (id:28587)
Keller Williams Energy Real Estate
10 Mcdonagh Dr
Kawartha Lakes, Ontario
Welcome to 10 McDonagh!! This 3+1 Bedroom 3 Bath 5 Level Sideplit rests in a highly desired neighborhood!! Inside features a fantastic layout that is perfect for the established family!! Walk into your large foyer with quick access to your garage! Step through to your living room w/fireplace and walkout to your backyard with an in ground pool! On the next level is your kitchen, dining and family room! Upstairs features 3 bedrooms including a primary bedroom with ensuite bath! Downstairs from the main floor has a single bedroom with a large rec room! The unfinished basement contains room for storage and your utility equipment!! Outside of the home boasts a deck and pergola overlooking an inground pool surrounded by gardens!! Many upgrades since 2015 and Close to shopping, parks and schools.....this could be the opportunity you've been waiting for!! (id:28587)
Affinity Group Pinnacle Realty Ltd.
157 Henry St
Stirling-Rawdon, Ontario
Welcome to 157 Henry Street - an amazing 3 bedroom home on a large lot in one of Stirling's gorgeous, family friendly neighbourhoods. This 1207 sqft home features a living room, kitchen, formal dining room and a primary bedroom with electric gas fireplace and sliding doors leading to a large deck and hot tub. Main floor laundry and recently updated bathroom with walk in tiled shower and vanity. Upstairs you will find 2 bedrooms with hardwood flooring. This home is conveniently located minutes from downtown Stirling, a park, elementary school and much more. If you are looking for the perfect family home don't miss out on this incredible opportunity! (id:28587)
RE/MAX Quinte Ltd.
481 Homewood Ave
Peterborough, Ontario
Location Location Location! Great family home in the heart of the Old West End. This is a lovely property, features a main floor family room addition with gas fireplace, large renovated kitchen, three bathrooms, three bedrooms on second, finished attic, 2 car garage, large in ground concrete pool, hardwood floors, main floor powder room... this one has it all. Recent upgrades include new boiler and on demand hot water heater 2017, air conditioning 2019, shingles/metal 2018, replacement windows 2020, new patio 2019, garage door 2016, kitchen reno 2016. Great neighbourhood, a real walk everywhere location. Pre inspected. Ready for immediate occupancy. **** EXTRAS **** Built in 1900. Hydro One 1,787.00 approx. yearly. Enbridge 1,495.36 approx. yearly. Water/Sewer 772.44 approx. yearly. (id:28587)
Century 21 United Realty Inc.
127 Parliament St
Cramahe, Ontario
Nestled amidst the tranquil beauty of the countryside, yet conveniently located a stone's throw from the highway, this exquisite 4-bedroom, 3-bathroom, 2-story home offers the perfect blend of serene living and commuting convenience. Sitting proudly on a lush, 2-acre treed lot, this property is a haven for those seeking space, privacy, and connection with nature.As you step inside, you're greeted by a warm and inviting atmosphere, with spacious rooms bathed in natural light, creating an ambiance that feels both cozy and expansive. The main level boasts a beautifully appointed kitchen with modern appliances, a generous living area and a dining room overlooking the yard. Upstairs, the bedrooms offer ample space and comfort for family and guests alike. The primary suite, with its enchanting views, walk-in closet, and ensuite bathroom, is a sanctuary of relaxation.The property's hidden gem is the walk-out basement apartment, featuring 2 bedrooms, 2 bathrooms, and a separate laundry facility and full kitchen.This versatile space is ideal for extended family, guests, or as a rental opportunity. Outside, the expansive lot invites outdoor living and activities, with plenty of room for gardening, leisure, and exploration among the mature trees that provide privacy and a sense of being embraced by nature.This home is a rare find, offering the best of country living with the convenience of easy highway access for commuting. **** EXTRAS **** Roof 2019, AC 2021, Furnace 2020, Hot Water Tank 2020, Basement dishwasher ""as is"" (id:28587)
The Nook Realty Inc.
114a Ontario St
Brighton, Ontario
Welcome to your dream home. This property offers the perfect blend of country like living and cozy comfort. As you step inside, you're greeted by a spacious main floor boasting an open-concept layout. The kitchen, dining area, and living room seamlessly flow together, creating an inviting space. Adjacent to kitchen is the dining area, where you can enjoy delicious meals with loved ones while basking in the natural light streaming through the patio door. The cozy living room is the perfect spot to unwind after a long day. This home has three bedrooms on main floor, providing plenty of space for the whole family. One of the many highlights of the main floor is undoubtedly the beautiful five-piece bathroom, complete with luxurious fixtures and a soothing ambiance. Venture downstairs to discover a spacious lower level, ideal for gatherings or relaxing with friends. Here, you'll find a large recreation room, perfect for movie nights or game days. Additionally, there are two more bedrooms and a three-piece bathroom, offering privacy and comfort for guests or family members. The curb appeal of this property is simply stunning, with manicured flower beds and lush greenery welcoming you home. The backyard is an oasis, featuring a charming garden shed and gazebo, providing the perfect setting for outdoor gatherings or enjoying a quiet moment in nature. The deck, accessible from the dining room, boasts a BBQ area with another gazebo, offering the ideal spot for dining or summer barbecues. This property is located minutes from Lake Ontario, Presqu'ile Park, shopping, restaurants and many more amenities. With its impeccable design, desirable features, and unbeatable location, this property is a rare find that you won't want to miss. Schedule your showing today and make this dream home yours! **** EXTRAS **** Asphalt shingles 2014, Furnace 2019, Heat Pump 2/2024, Patio 12 x 20, Deck 16 x 12, Gas Hook Up for BBQ, Garburator (id:28587)
Exit Realty Group
438 Hamilton St
Peterborough, Ontario
Begin Home Ownership Here! Peterborough's desirable south end has this lovely well maintained 4 bedroom home which is move in ready. Open concept kitchen, living room plus eating bar make these rooms feel bright and spacious. 2 bedrooms on main floor and 2 on upper level as well as 1 in the basement. Large mud room entrance at rear of house gives plenty of storage space as well as a covered walk to large deck overlooking private yard big enough for a pool or triple garage if desired. Quiet street, walking distance to a park or Lansdowne Place for shopping. (id:28587)
Exit Realty Liftlock
48 Simcoe Dr
Belleville, Ontario
Nestled in the heart of a tranquil and peaceful neighbourhood, this breathtaking brick home offers a haven for families yearning for a relaxing lifestyle. Boasting 3 bedrooms and 2 bathrooms on the main floor, it is perfect for a family lifestyle or empty nesters. Step inside to discover the grandeur of 9-foot ceilings that elevate the atmosphere, creating a space with a homey charm. The expansive open-concept kitchen and dining area, adorned with a central island, beckons to host memorable dinner parties and family functions with ease. Adding a touch of refinement, custom curtains in the dining room, enhancing its allure. A highlight of the home is the magnificent Vermont casting gas fireplace, infusing the property with a distinctive charm and warmth. The main bedroom boasts an ensuite and a generously sized walk-in closet. Enhancing the ambiance further, beautiful maple hardwood and ceramic flooring, radiating both style and coziness. Descend downstairs to uncover a blank canvas awaiting your personal touch, complete with rough-in bathroom facilities. With its blend of elegance, comfort, and thoughtful design, this home epitomizes incredible family living, beckoning you to make it your own and create lasting memories. (id:28587)
Exit Realty Group
257 Riverside Pkwy
Quinte West, Ontario
Welcome to this charming 2+2 bedroom, 2-bathroom home in the heart of Frankford. The house boasts a warm and inviting ambiance with its large windows flooding the interior with natural light, creating a bright and airy atmosphere. The main floor connects the kitchen to the living room, featuring an island, perfect for entertaining guests. On the main floor, you'll find two spacious bedrooms, with generously sized closets. The large family room is a cozy retreat, complete with a gas fireplace, offering comfort and relaxation. The lower level of this home features an additional kitchen, living, dining area, and two generously sized bedrooms, one of them featuring a gas fireplace. A convenient bathroom completes the lower level. The basement also offers a walk-out with a separate entrance. Step outside into the backyard, and you'll find a hot tub and direct access to the serene Trent River, inviting you to enjoy peaceful strolls along the water's edge. **** EXTRAS **** Storm Door at Front of House (2021), Basement, Living Room & Primary Bedroom Flooring (2019), Basement Cabinets Painted & New Basement Countertops (2019), Light Fixtures in Basement (2019). (id:28587)
Keller Williams Energy Real Estate
24 Hampton Ridge Dr
Belleville, Ontario
Impressive brick bungalow located in a prestigious neighbourhood. The inviting foyer leads to a spacious living and dining area with hardwood floors and cathedral ceiling. The stylish kitchen features ample cupboards, an island, glass backsplash, and patio doors opening to a fully fenced yard with a new gazebo, glass rails, and a large two-tier deck. Enjoy the cozy front family room with a vaulted ceiling. The primary bedroom includes an ensuite and walk-in closet, along with two additional bedrooms and laundry on the main level. The lower level offers a generous rec room, fourth bedroom with a walk-in closet, 4 piece bath, and storage space. Curb appeal is enhanced by the double garage, paved driveway, and landscaped yard. Dont miss out on the opportunity to experience luxury living in this exquisite home. (id:28587)
Exit Realty Group

