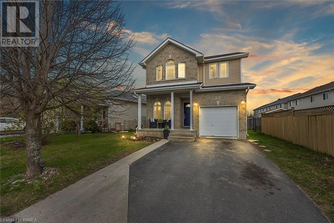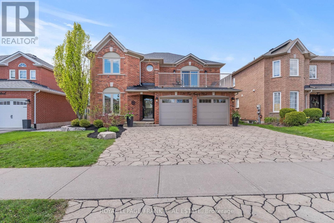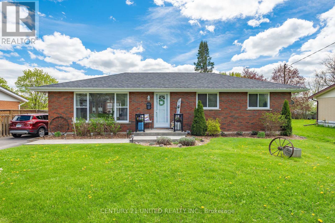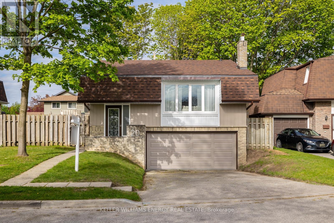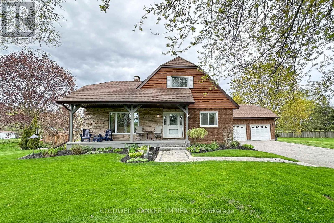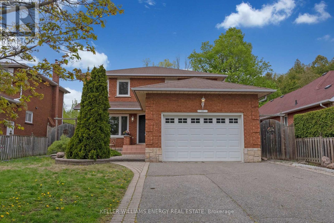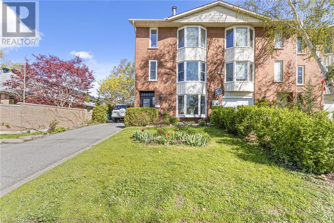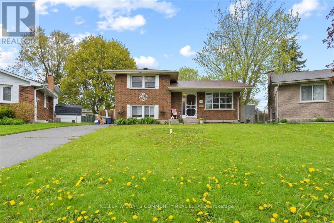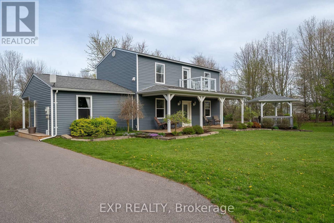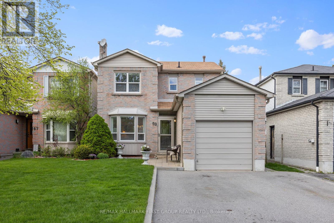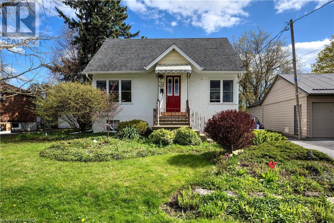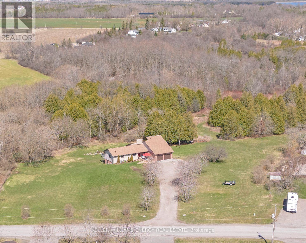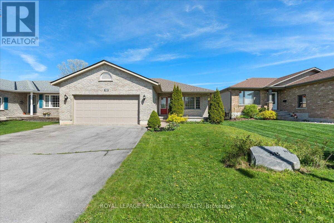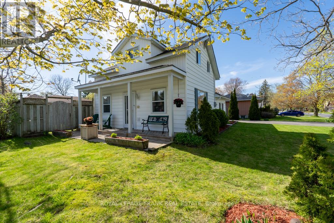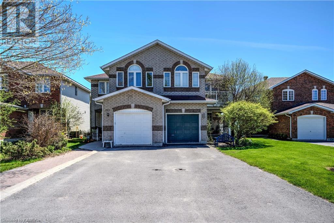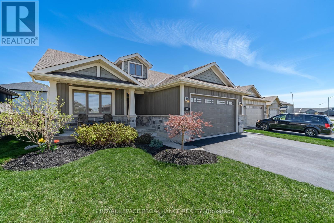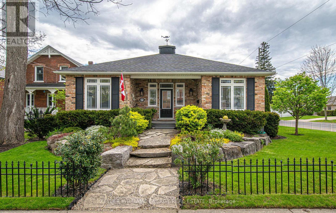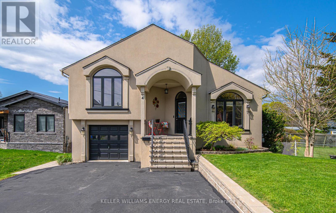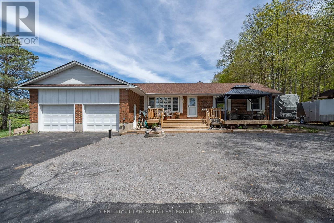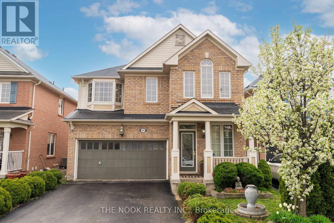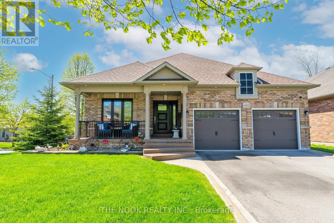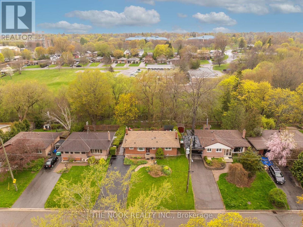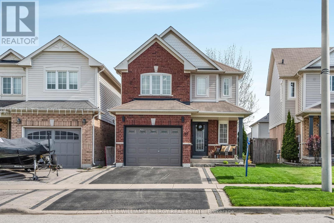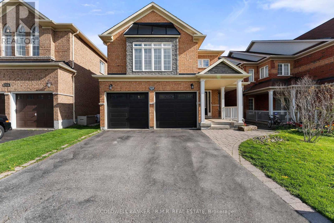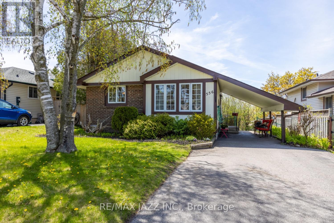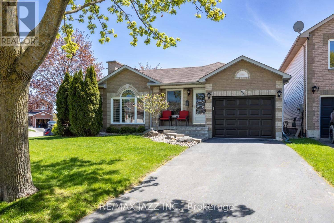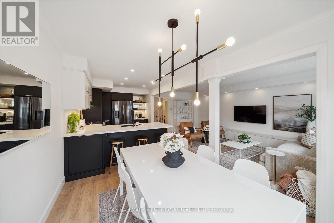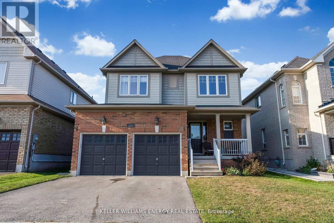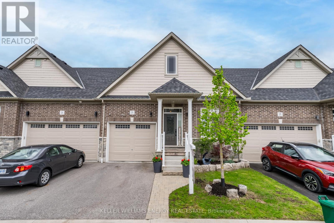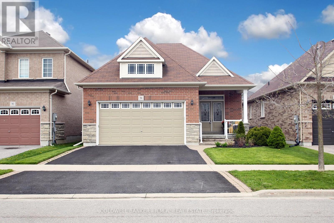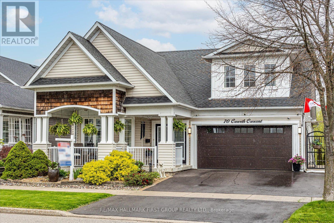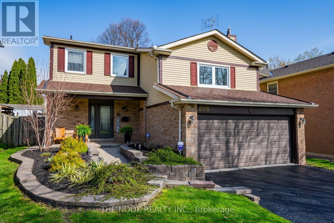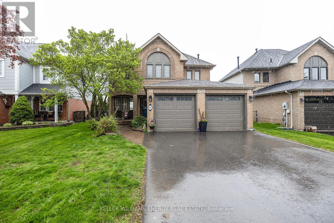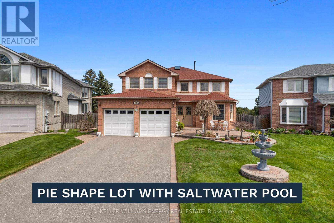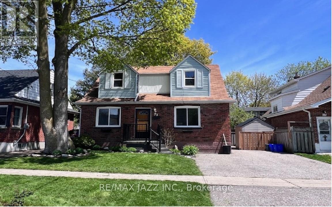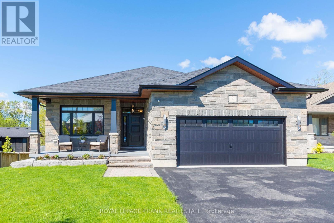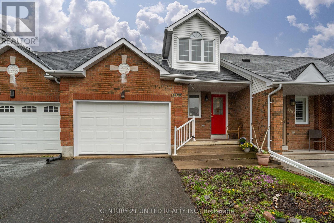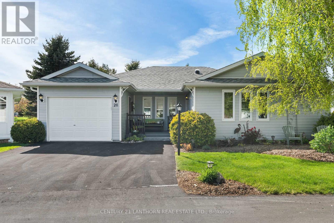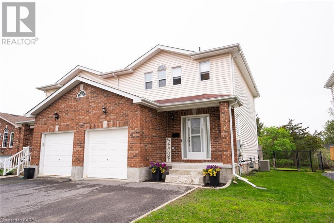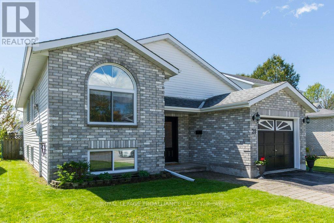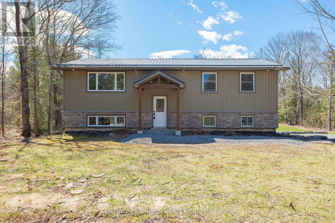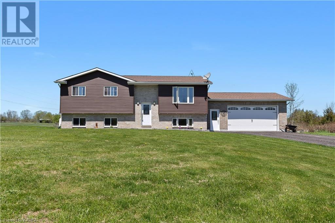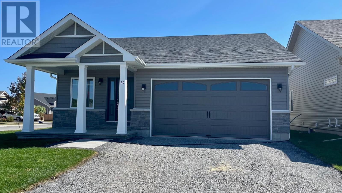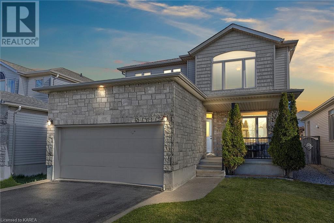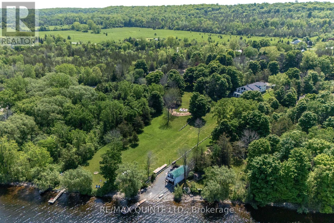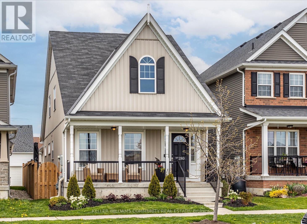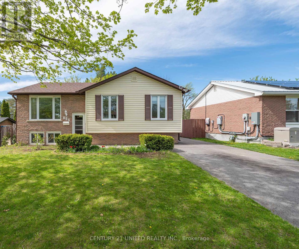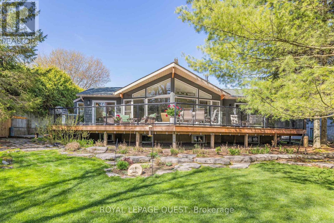Open Houses
791 Lotus Avenue
Kingston, Ontario
Great east end home ready for its next family! This home has seen numerous military families love it and now it's time to bring in the next crew. With its familiar layout, many might already know exactly where their furniture belongs. But if not, you will have fun making the front office your own workspace, or a cosy den to put a big comfy reading chair and bookshelf into. The rest of the main floor is open concept living with wrap-around kitchen with island, dining area and large living room with cathedral ceiling. Upstairs you will find 3 bedrooms and a full bathroom. The mostly finished basement has plenty of room to watch movies, have additional workspace and, with your magic touches you can complete the framed-in bathroom with your own style. This will surely add value when it's your turn to sell. Best of all the back yard is completely fenced, has a large deck with BBQ gas connection, garden shed and plenty of great light for growing your favourite flowers or veggies in the raised gardens installed last year. New roof in 2021, new rented HWT. Come check it out, you won't be disappointed! (id:28587)
RE/MAX Finest Realty Inc.
20 Earl Cuddie Blvd
Scugog, Ontario
Welcome To Your Forever Family Home In The Heart Of Port Perry! This Beautiful 3+1 Bedroom 3 Bathroom Home Has Been Updated From Top To Bottom, Inside & Out & Is Ready For You To Enjoy Fo rYears To Come. Main Floor Features Living, Dining, & Family Room W/ Gas Fireplace & Built InCabinetry, Custom Kitchen W/ Quartz Countertops, & Walkout To An Incredible Landscaped BackyardW/ Inground Pool, Waterfall, Gardens, & No Rear Neighbours. Upstairs Are 3 Large BedroomsIncluding Massive Primary W/ 4Pc Ensuite Bathroom (Heated Floor), Walk-In Closet W/ Built-Ins &Large Balcony. The Finished Basement Has A 4th Bedroom, Laminate Flooring & Pot Lights. FrontYard Features A Double Garage & Landscaped 3 Car Wide Driveway. Quiet, Family Friendly Neighbourhood Just Steps From Parks & Schools. Minutes To Downtown Port Perry & The Waterfront. **** EXTRAS **** Kitchen (2022), Coloured Triple Pane Windows (2021),Garage Doors (2024), 50Yr Roof (Approx 8Yrs), Landscape Lighting, Heated ""Clear Blue Ionizer"" LowMaintenance Pool (Pump & Liner 2022), & Much More **See Attached Features/Upgrades List** (id:28587)
Royal LePage Frank Real Estate
329 Plati Ave
Douro-Dummer, Ontario
WOW! Location! Location! Location! A 3 bed, 2 bath raised brick bungalow which has been exceptionally maintained. A huge fenced backyard, family friendly neighborhood on the edge of the City! A warm and inviting feel as soon as you walk in the front door with large windows throughout, allowing for a generous amount of natural light. Tastefully updated kitchen with a thoughtful use of space. Recently renovated bathrooms, updated windows and doors throughout. A large finished rec-room in the basement with above-grade windows and a separate entrance. This could be perfect for a potential in-law suite, gym or a space for the kids toys. A detached oversized garage for all your needs. Nestled on the outskirts of town, this home has the perfect balance of country charm with the conveniences of living in the city. Easy commute to Highway 115, shopping, schools. All you have to do is move in, everything else has been done for you! (id:28587)
Century 21 United Realty Inc.
20 Harper Crt
Whitby, Ontario
Welcome to your oasis in the heart of Whitby's esteemed Lynde Creek community! This raised bungalow exudes pride of ownership and offers a harmonious blend of suburban tranquility and urban convenience. As you enter, you'll immediately notice the pristine condition of this home, reflecting the care and attention it has received over the years from its original owner. Designed with family living in mind, this property offers spacious living areas and three generous bedrooms, in addition to an expansive family room complete with a cozy wood burning fireplace. The recently renovated kitchen with brand new stainless steal appliances seamlessly expands the living area, with a convenient walkout to the backyard bringing you to a refinished deck and patio furniture that is included in the sale. The large backyard is also surrounded by mature trees, creating a private yet peaceful environment. The home also features a double garage that not only offers abundant parking space but also provides seamless access directly into the home, ensuring convenience and comfort. Convenience is paramount in this neighbourhood, as daycare facilities and quality elementary schools and high schools are just a short walk away. Additionally, both the highway 401 and GO train station are minutes away, helping make commuting a breeze. The area also includes a wide range of amenities including: parks, creeks, downtown shops, the library and more.Whether you're seeking a peaceful retreat or a vibrant community to call home, this property offers the best of both worlds. Dont miss out on this opportunity to live on one of Whitbys most sought-after streets! Windows (2022), roof (2022), electrical panel (2024), furnace (2023), hot water tank (2022) - not rented, soffits, fascia & eavestroughs (2024), kitchen appliances (2024), garage door (2024) (id:28587)
Keller Williams Energy Real Estate
59 Mccallum St
Clarington, Ontario
You and Your Family Could be Happy at Home in Hampton Enjoying the Hot Summer Days Around the Beautiful Inground Pool! This Custom Family Home Located on a Quiet Family Friendly Street is the Perfect Retreat for A Growing Family. The Main Floor Features A Sprawling Family Eat-In Kitchen with Large Windows Looking out into the Backyard (with No Neighbours Behind). The Dining Room has a Walk-out to the Deck & Pool Area with Stunning Gardens. The Living Room Boasts a Large Stone Fireplace, Cathedral Ceilings, Open to the Dining Room & Kitchen Area. There is a 4th Bedroom Located on the Main Floor of the Home. The Second Floor Features the Primary Bedroom that Overlooks the Main Floor Living Room with His and Her Closets. Spacious Second Bedroom with A Large Closet & Window. The Lower Level of the Home is the Perfect Space for Entertaining Guests! Beautiful Wet Bar, Stone Fireplace, A Separate Games Area, and a Workshop. An Amazing Feature of the Lower Level is the Relaxing Spa Area with a Soaker Tub, Separate Shower and a Beautiful Sauna. The Outdoor Area is Beautifully Landscaped with Many Gardens, A Fully Fenced Inground Pool, and Large Trees to Give Plenty of Privacy. Oversized and Insulated Double Car Garage. Driveway is Large Enough to Handle All of Your Guests that Would be Coming to Visit you at your Beautiful Country Home. This Home is in a Great Location, Hampton is a Beautiful Little Community that is Close to All Amenities in Bowmanville or Oshawa, Close to Restaurants, 407, Schools, Community Centre, and Just a Quick Zip to the 401. This is the Perfect Place to Just Sit and Relax in the Peace and Quiet on Your Front Porch and Enjoy your Morning Coffee. **** EXTRAS **** Open House Saturday, May 11th from 1 to 4pm & Sunday, May 12th from 1 to 4pm! See You There! (id:28587)
Coldwell Banker 2m Realty
145 Centerfield Dr
Clarington, Ontario
Welcome to 145 Centerfield Dr. Courtice! This 3 Bedroom 3 Bath home is situated on a ravine lot in one of the most sought after neighbourhoods in North Courtice! Main level features 2 pc bath, spacious living area, formal dining area, bright eat-in kitchen with breakfast area & large family room with fireplace & walk-out to patio and fenced backyard! 2nd Level boasts 3 spacious bedrooms & 2 full bathrooms including oversized primary bedroom with walk-in closet & 4 pc ensuite bath! Fully finished basement with laundry area, cold cellar & Large Rec Area with 2nd fireplace! Private fenced yard with no neighbours behind backing onto wooded green-space! Excellent location in desirable family neighbourhood walking distance to schools, parks & transit! Mins from 401 Access! See Virtual Tour!! **** EXTRAS **** See Virtual Tour! (id:28587)
Keller Williams Energy Real Estate
61 Limeridge Drive
Kingston, Ontario
This end unit freehold townhome is not to be overlooked. It has three fully finished above grade levels, all with a light and airy feel. Modern front door, large spacious foyer,4 wood fireplaces, beautiful new kitchen floors, separate dining area, stainless steel appliances, Carpet free and a large bright laundry room. The oversized main floor office space is big enough to comfortably fit two work stations or could be used as an extra family room. All this with a good size backyard. The roof was new in 2020 and the hot water tank was new in 2020. (id:28587)
RE/MAX Finest Realty Inc.
141 Rideau Cres
Peterborough, Ontario
Cute, bright, and ready to move right in! This 3 bed, 2 bath side split is a perfect starter home, or great for someone looking to get into a fantastic neighbourhood at an affordable price point! Tons of natural light floods almost every room of this home. The huge fenced in back yard is perfect for pets and kids and being located on a quiet street it's ideal for a growing family! This price point for a turnkey detached home simply does not exist in this neighbourhood, so take advantage today! (id:28587)
Keller Williams Community Real Estate
17682 Loyalist Pkwy
Prince Edward County, Ontario
Nestled in the scenic landscape of Prince Edward County, discover the charm of 17682 Loyalist Parkway! This inviting two-storey home presents a unique opportunity to embrace country living at its finest. Situated on a spacious lot of just under 2 acres, the property offers a serene retreat from the hustle and bustle of city life. The exterior showcases classic vinyl siding, while the interior boasts a thoughtfully designed layout spanning just over 2,100 square feet. Upon entering, you are greeted by a welcoming foyer that sets the tone for the rest of the home. The main level features a cozy living room, perfect for relaxing evenings with loved ones, and a versatile sitting area that can be transformed to suit your lifestyle needs. A spacious family room offers ample space for gatherings and entertainment, while the adjacent dining room provides the ideal setting for hosting memorable meals. The well-appointed kitchen is equipped with modern appliances and offers plenty of counter space for culinary enthusiasts. The main level also includes a primary bedroom complete with a convenient 3-piece ensuite bathroom. Upstairs, you'll find three additional bedrooms, each offering comfort and privacy for family members or guests. The second level is completed with a 3-piece bathroom combined with laundry facilities, adding to the functionality of the home. Outside, the home features a spacious back deck that overlooks the expansive backyard. A feature of this property is the separate living space with the bunkie. The bunkie features an open concept layout with a combined kitchen and living room, a 3 piece bathroom with laundry facilities, and one bedroom. The bunkie provides the perfect opportunity for additional living, multi-generational families, or rental opportunities. Don't miss out on the chance to make this idyllic retreat your own! (id:28587)
Exp Realty
69 Hialeah Cres
Whitby, Ontario
Terrific renovated family home finished from top to bottom in a lovely established neighbourhood with tree lined streets near all amenities including schools, parks, shops, restaurants and transit. Quiet crescent location. Paved driveway with 4 car parking. Single car attached garage. Beautifully renovated kitchen with stainless steel appliances, gas cook-top, granite counter tops, tumbled marble backsplash and elegant marble floors. Ideal open concept main floor layout for entertaining or spending time with family. Dining room with island with granite top and easy care laminate flooring is open to living room and kitchen. Walkout from kitchen to huge party-sized deck and level backyard with two garden sheds included. Finished basement ""Man Cave"" with large open concept recreation room with wet bar. Basement fourth bedroom with it's own three piece ensuite bath is great for teenagers or in-laws and has a proper safety window. Three comfortably sized bedrooms on second floor. Primary bedroom with three piece ensuite bath. ** This is a linked property.** **** EXTRAS **** Pot lighting (id:28587)
RE/MAX Hallmark First Group Realty Ltd.
162 Phillips Street
Kingston, Ontario
If you're seeking in-law or income potential, or simply your next family's homestead, that's an easy commute to Queen's University, St. Lawrence College, or all points downtown or west, you've found it! Nestled in the established central Kingston Hillendale neighbourhood on a quiet cul-de-sac, the list of amenities for this well-maintained one-and-a-half storey home is long. Backing onto the French school's yard and a neighbouring park, means you can enjoy the freedom of having no residential back neighbours. Your fully-fenced backyard with many colourful perennials, raised bed gardens in which you can grow your own veggies, and a custom-built tongue and groove wood 10' x 10' bunkie (perfect for an extra bedroom, art studio, or wherever your imagination takes you!), ensure that this home is lovely outside from the front and back, while being warm and welcoming inside. The open-concept living room and dining room have original hardwood flooring that greets you as you enter this lovely space, and the living room is soundproofed. The kitchen, primary bedroom, and three-piece bath with a walk-in stone tiled shower are all on the main level, right off the dining room. So handy! Relax in your kitchen's dining nook with a beverage, as you overlook your serene backyard. Off the kitchen is a separate entrance that heads downstairs, where you'll find two additional soundproofed bedrooms with pine floors and their own thermostats, a large four-piece bath with a Jacuzzi tub and walk-in shower, and utility room. Pretty paint and trim refreshes in 2024 ensure this home shows beautifully. Newer roof shingles have been installed over the last decade. Loved for years by the same family, 162 Phillips Street now welcomes its next owner. Call to view this pretty and centrally-located property, while the opportunity is here! Offer presentation for any written, signed offers is Friday, May 17th at 6:00 p.m. (id:28587)
Sutton Group-Masters Realty Inc Brokerage
99 Willow Glen Dr
Kawartha Lakes, Ontario
Welcome to 99 Willow Glen Dr. Lindsay! This charming 3+2 bedroom, 3 bath bungalow is situated on a picturesque 10 acre lot steps away from Sturgeon Lake! Main level boasts bright eat-in kitchen overlooking dining area with walk-out to large deck & spacious living area with soaring vaulted ceilings & fireplace! Main level laundry area with access to oversized double car garage! 3 Spacious bedrooms & 2 full bath's on main level including large primary bedroom with walk-in closet, 4 pc ensuite bath & 2nd walk-out complete with hot tub! Fully finished walk-out basement set up perfectly for an in-law suite with large eat-in kitchen, spacious family area with fireplace, 4 Pc bath & 2 large bedrooms with above grade windows throughout! Beautiful lot boasting just over 10 acres with lots of wooded green-space and even has a river running through at the back of the property! Excellent location walking distance to multiple boat launches with access to Sturgeon Lake & the rest of the Kawartha Lakes! Only mins away from town and access to all amenities! See Virtual Tour!! **** EXTRAS **** New roof shingles (2022) Newer Windows (2022) (id:28587)
Keller Williams Energy Real Estate
38 Stonegate Cres
Quinte West, Ontario
Welcome to your dream retreat! Nestled in Forest Ridge Subdivision, this charming bungalow offers tranquillity with no rear neighbours. Boasting 4 bedrooms, 2 baths, and a spacious rec room with a gas fireplace, it's perfect for relaxation. Enjoy the stylish open-concept kitchen with hardwood cabinets and an island. Laminate and ceramic floors flow throughout the main level, along with ensuite privileges, gas heating, central air, and an invigorating HRV system. Outside, entertain on the deck in the privacy of your fully fenced backyard. With ample amounts of storage and parking in the double car garage, it's equipped with its own gas heating unit and A/C, catering to all your garage working needs. Close to amenities and major routes, with a nearby park and splash pad. Seize the opportunity today! **** EXTRAS **** The driveway was just sealed on Tuesday, May 7th, 2024, New roof 2023 (id:28587)
Royal LePage Proalliance Realty
95 Adelaide St N
Kawartha Lakes, Ontario
Picture Perfect & Pampered 3-Bedroom 2-Bath home is a Charmer with a Rocking Chair Porch and a Rockin Garage. Situated on a large, sweeping corner lot framed by beautiful mature trees this property is a real eye-catcher. The owners of 25 years have lovingly restored & modernized this home from top to bottom, keeping it beautifully bright and sparkling clean. The moment you walk in youre met with the inviting sight of an expansive eat-in kitchen, highlighted by a dramatic vaulted ceiling and westward patio doors for abundant sunlight & easy flow to the backyard. Perfect for accommodating all your family and friends. Take pleasure in the cheerful living room bathed in natural light from two large picture windows, as well as a walk-out to a charming porch. Optional main floor bedroom or den as well as a convenient laundry & bathroom. Downstairs, the finished basement offers added living space including a fantastic rec room, perfect playroom or hobby room, home office, or home gym & lots of storage space. Plenty of fenced backyard space for privacy & childrens play, a 2-tiered deck ready for your hot tub & a patio with BBQ shelter. Additional backyard access from Regent St., & a garden shed addition on rear of garage. Nice-paved driveway with plenty of parking. Last but not least is that Rockin garage/workshop set well back from the road, insulated, heated & perfect for the handyman or DIY mechanic. Close To Everything kids can hop-skip & jump to school & parks & just minutes to downtown. Ready To Put a Smile on Your Face? Make it yours today! (id:28587)
Royal LePage Frank Real Estate
223 Petronella Place
Kingston, Ontario
Spacious semi with garage on a cul de sac location in Meadowbrook. Featuring hardwood floors on the main level, large living room, main floor 2pc powder room, eat in kitchen with pantry, patio doors to deck overlooking fenced yard. Upstairs has 3 bedrooms and the main bathroom, the primary bedroom also has separatel ensuite bath & walk in closet & the second bedroom or office has a door to a balcony. Downstairs is partially finished with drywall, a partially finished 3pc bathroom, laundry room, furnace(only 2 years old) & storage room. Make it your own & enjoy home ownership today! (id:28587)
Hometown Realty Kingston Corp.
21 Butternut Crt
Belleville, Ontario
Welcome to 21 Butternut Court A Stunning Bungalow in the Heart of Belleville, Step into this beautifully designed 3+1 bedroom, 3 bath bungalow that offers modern elegance and practicality. As you enter, you're welcomed by an expansive open concept living space that seamlessly blends comfort with contemporary style, perfect for both relaxing and entertaining guests. The heart of this home is the modern kitchen, featuring sleek quartz countertops and high-end appliances, complemented by a spacious dining area.Adjacent to the kitchen, sliding glass doors open onto a beautifully crafted deck. Descend to a meticulously maintained fenced backyard, perfect for outdoor gatherings and your personal enjoyment. The yard's landscape is both charming and functional, equipped with a garden shed for extra storage.Inside, the spacious double car garage includes direct entry to the home, enhancing convenience. The finished basement is a highlight, providing a fourth bedroom with its own en suite, a bright recreational room ideal for family activities, and ample storage to keep your home organized.Throughout the house, state-of-the-art LED lighting ensures each room is both beautifully illuminated and energy-efficient. This home's thoughtful design and attention to detail are evident in every corner. Located just a short drive from Highway 401 and close to CFB Trenton. The neighbourhood boasts a variety of amenities, including walking trails, top-rated golf courses, Pickleball courts, enriching your lifestyle with convenience and leisure opportunities. Experience the perfect blend of luxury, comfort, and practicality at 21 Butternut Court, this home is ready to offer its new owners a truly exceptional living experience. (id:28587)
Royal LePage Proalliance Realty
277 Ridout St
Port Hope, Ontario
Welcome to your dream home - a charming and fully renovated bungalow that seamlessly blends modern luxury with classic charm. Boasting 2+1 beds & 3 baths, this home is the epitome of comfortable living. As you step into the open-concept living space, you'll be greeted by the heart of the home - a meticulously updated kitchen featuring stainless steel appliances and granite counters. This space is designed for both culinary enthusiasts and those who appreciate the beauty of a well-appointed kitchen. One of the standout features of this bungalow is the 4-season heated sunroom. Overlooking the lush backyard, this sunlit space invites you to unwind and enjoy panoramic views in every season. The fully finished basement features a spacious and cozy family room with gas fireplace, oversized walk in closet for storage and a hotel-like bedroom suite. Equipped with its own ensuite bathroom and a generously sized walk-in closet, this retreat-style bedroom provides both comfort and privacy. **** EXTRAS **** Escape to your fully interlocked zero maintenance backyard oasis-a haven for relaxation and entertaining. Enjoy evenings in the swim spa, surrounded by a soothing fountain. A garden shed for practical storage completes this outdoor retreat. (id:28587)
Keller Williams Energy Real Estate
4 Alfred St
Port Hope, Ontario
Welcome to 4 Alfred St in Port Hope, a beautifully updated 2+1 bedroom, 3 full bathroom home with separate entrance for an apartment on the lower two levels. This home is ideally located just minutes away from elementary schools, Trinity College, downtown Port Hope, and Highway 401, providing the perfect blend of convenience and charm.The open concept floor plan is bathed in natural light thanks to skylights and oversized windows that create a bright and welcoming atmosphere. The updated kitchen is a chef's dream, featuring granite countertops, stainless steel appliances, a built-in wall oven and microwave. The adjacent dining room offers a seamless flow and opens onto a deck overlooking the backyard, where mature trees provide shade and a peaceful retreat for outdoor gatherings.The spacious primary bedroom is designed for comfort and functionality, complete with his and her closets an updated 3-piece ensuite. A second bedroom and a full bath on the main level cater to family or guests.The lower levels offer versatility, with a separate entrance leading to an apartment space with a bedroom, full bath, combined kitchen and living area. The recreation room can be used as a second bedroom for the apartment or as additional living space for the main home. This area could be used for rental income, an in-law suite, or additional living space for the main home. The attached single-car garage provides direct access to the interior, adding convenience and security. Don't miss out on this exceptional opportunity to own a versatile and well-located property in Port Hope. Schedule a viewing today and discover all the wonderful features that 4 Alfred St has to offer! (id:28587)
Keller Williams Energy Real Estate
1464 Wallbridge-Loyalist Rd
Quinte West, Ontario
Come out and view this wonderfully renovated brick bungalow situated on a serene and peaceful lot. You will be enthralled by the views of farmer fields and horses galloping from your backyard. This 5-bedroom, 3-bathroom home has 3,125 sq. ft. and has been completely updated throughout. The main floor features bamboo hardwood floors, in-floor heating in the bathrooms as an added bonus and an open-concept family room, dining room and kitchen. The front entrance is up the expansive front deck, through the front door to a living room with views of the family room fireplace for cozying up at night and a wide staircase with oak railing to access the basement. The remainder of the main floor features the primary bedroom with 3-piece ensuite and garden doors which access the private deck where you can enjoy views of the sunset. There are 2 more bedrooms and a 4-piece spacious bathroom to explore before going downstairs. In the basement there is a kitchenette, 2 bedrooms, a 2-piece bathroom, an open-concept living room/office, a craft room and mechanical room. Don't miss the workshop/storage room as well for all your hobby needs/storage. The basement has a separate entrance from the garage to allow for uninterrupted access. The oversized 2 car garage (23ft x 26ft) is heated and includes new doors and loft storage. It also includes a 100 amp sub-panel ready for generator hookup. The entry from the garage provides access to the mud room, main floor laundry with sink, coat closet and pantry. Outside the home, you will find an 8x12 shed in the backyard and a gazebo, BBQ propane hook up and a walkout deck for enjoying the sun. In the front yard you will find another 8x20 shed for all your outdoor storage/workshop needs and a 30 amp RV outlet. This home is just minutes from the 401 and all the amenities you could ever need. It has been expertly and exquisitely updated. Come on out today to see this home, fall in love and stay a while. 1464 Wallbridge-Loyalist awaits! (id:28587)
Century 21 Lanthorn Real Estate Ltd.
35 Personna Circ
Brampton, Ontario
Welcome to 35 Personna Circle! This large 2 story Brick Home offers a spacious, functional layout. The 4 + 1 bedroom, 4 bathroom, open-concept main floor is perfect for a big family. Features include a private home office, dining room, and a bonus second-floor living room area! The basement boasts a large, professionally finished in-law suite! Perfect for extended family or guests. The Credit Valley Community Offers quick access to great schools, parks, transit, and dining! **** EXTRAS **** 2nd floor laundry, Freshly painted & new light fixtures throughout. (id:28587)
The Nook Realty Inc.
1450 Greenvalley Tr
Oshawa, Ontario
Nestled On A Generous Corner Lot, This Captivating All-Brick Bungalow Boasts Not Only Timeless Appeal But Also Modern Upgrades That Cater To Both Comfort And Style. With Its 2+2 Bedroom Layout, This Home Is A Seamless Blend Of Traditional Charm And Contemporary Convenience. The Heart Of The Home Is Undoubtedly The Custom Kitchen. Designed With The Discerning Chef In Mind, It Features High-End Finishes, State-Of-The-Art Appliances, And Ample Storage, Making It Both A Functional Space And A Focal Point For Family Gatherings. The Primary Suite Is A Haven Of Tranquility, Having Undergone A Thoughtful Renovation To Include A Luxurious En-Suite. This Private Retreat Is Designed To Provide A Spa-Like Experience, Offering A Perfect Place To Unwind After A Long Day. The Attention To Detail In The Renovation Emphasizes Comfort, Style, And Privacy, Ensuring A Serene Space For Relaxation. Perhaps The Most Enticing Feature Of This Unique Property Is The Full In-Law Suite. Complete With 2 Bedrooms And Two Full Bathrooms, This Self-Contained Space Offers Versatility, Whether For Extended Family, Guests, Or As A Potential Rental Opportunity. The Suite Includes A Walkout To The Large, Fully Fenced Backyard, Which Serves As A Private Oasis For Outdoor Living And Entertainment. The Backyard Is An Expansive Green Space, Ideal For Gatherings, Gardening, Or Simply Enjoying The Peaceful Surroundings. This Bungalow Represents A Rare Combination Of Luxury, Space, And Functionality, Making It An Ideal Choice For Those Seeking A Comfortable And Sophisticated Lifestyle. **** EXTRAS **** Garden Doors w/ Privacy Inserts 2013, Driveway, Garage Doors 2014, Primary Suite Windows 2015, Insulation 2015, Custom Front Door 2016, Furnace 2016, Front Porch Surfacing 2017, Windows, Main Floor Kitchen & Primary En-Suite 2018 (id:28587)
The Nook Realty Inc.
572 Wychwood St
Oshawa, Ontario
Beautiful Brick Bungalow With Walk-Out Basement Sitting On A Stunning, Perfectly Private Ravine Lot Wrapped In Mature Trees & Landscaping! This Property Is Unlike Anything Else On The Market Today! Impressive Open Concept Main Floor Renovated With An Upgraded Kitchen Featuring Custom Cabinets, Stone Counters, Stainless Steel TASCO Appliances, Breakfast Bar, Pot Drawers & Custom Built-In Front Entry Cabinets & Bench. Incredible Ravine Views Can Be Seen From Every Direction In This Gorgeous Open Floor-Plan! Living Rm/Dining Rm Combo Offer Tons Of Space To Gather. Newly Renovated Main Bath W/Deep Soaker Tub. 3 Main Floor Beds Incl A Spacious Primary W/Walk-Out To A Private Balcony Overlooking The Ravine. Amazing Fully Updated Walk-Out Basement W/ Wide-Open Recroom (Lots Of Space For A 4th Bed) Fireplace Sitting Area W/ Greenspace Views, 3-Pc Bath & Tons Of Storage Space! Truly Like Living At The Cottage, This Backyard Cannot Be Duplicated. 5 Separate Places To Sit & Relax! Incredible Perennial Gardens & Pond! Unique Fire Pit Area (Could Also Be A Base For A Pool). Access To The Ravine & Creek. If You Are Looking For The Most Beautifully Quiet Setting, In An Amazing Oshawa Neighbourhood This Special Property Is Certainly The One! **** EXTRAS **** Roof 2011, Furnace 2015, Driveway 2020, Primary Sliding Door 2019, Back Door 2018, Updated Vinyl Windows. (id:28587)
The Nook Realty Inc.
27 Laprade Sq
Clarington, Ontario
Stop the car! Come check out this beautiful detached 2 storey home in Bowmanville! Offering 1,495 square feet of finished living space! Located in a family friendly neighbourhood! This property shines with pride of ownership! Close to schools, parks, shops, restaurants & transit. Great room with gas fireplace & hardwood floors, Kitchen with stainless steel appliances & breakfast area! Offering 3 generous sized bedrooms & primary bedroom with 4pc ensuite & W/I closet. Finished basement with laminate flooring. Main floor laundry! Fully fenced backyard offers a deck & above ground pool for those hot summer days ahead! This is the perfect family home, we have no doubt you're going to love it! ** This is a linked property.** **** EXTRAS **** Roof 2009, Doors & Windows 2009, A/C 2009, Furnace 2009 (id:28587)
Keller Williams Energy Real Estate
123 Southfield Ave
Clarington, Ontario
Welcome to 123 Southfield Avenue. This home is the epitome of elegance, custom and comfort. This stunning property is nestled in the highly desirable and family friendly neighbourhood of South Courtice. As you enter the main floor area you will be greeted by your open concept floor plan. Enjoy your combined dining and living area or get cozy in your family room which features a custom built stone gas fireplace. Your spacious eat-in kitchen design features a walk out to your gazebo covered back deck where you will find yourself captivated by your backyard oasis which offers an in-ground roman shaped heated salt water pool, hot-tub, and custom stone interlock. Upstairs you will find 4 spacious bedrooms. The Primary bedroom features an oversized walk-in closet with custom build shelves and a barn-door. The en-suite bathroom comes equipped with his & hers sinks, shower, and tub. The finished basement features a custom built 9ft bar, fireplace and theatre room **** EXTRAS **** Fridge (2023), Microwave (2024), Furnace (2023), Freshly Painted (2024), Custom Built Fireplaces(2023), Custom Built Primary Walk In Closet (2024), Exterior Front Stone Work (2023), Steps to Roswell Park & South Courtice Arena. (id:28587)
Coldwell Banker - R.m.r. Real Estate
556 Capilano Cres
Oshawa, Ontario
Charming 4-level backsplit close to parks, restaurants, and shopping. Quick and easy access to Hwy 401. Step into an inviting main floor boasting an open concept design, highlighted by the updated kitchen. Kitchen features quartz counters, backsplash, stainless steel appliances, coffee bar area and convenient pantry closet. Kitchen overlooks the dining area containing crown moulding and laminate flooring and the dining area overlooks the sun-filled living room. Extra living and entertaining space in the family room, complete with a walk-out to patio area and adjacent wet bar area for added convenience. Three good-sized bedrooms upstairs and an additional two bedrooms in the basement and all contain ample closet space. Outside, unwind on the large patio area, listening to the birds. **** EXTRAS **** Shed for yard storage. Convenient carport. (id:28587)
RE/MAX Jazz Inc.
95 Mcfeeters Cres
Clarington, Ontario
Welcome to this charming and well maintained, 2+1 bedroom bungalow where warmth and comfort embrace you at every turn. The spacious living room invites you with its hardwood flooring, cathedral ceiling, plenty of windows and cozy gas fireplace for those chilly days. Kitchen boasts a good amount of cupboard space, stainless steel appliances, tile backsplash, pot lights and a convenient pantry closet. Kitchen overlooks the sun-filled dining area which contains entrance to 3 season sunroom. Bask in the natural light, reading a good book in the sunroom with entrance to the backyard. Two good-sized bedrooms on the main floor and both contain great closet space. Convenient main floor laundry with interior access to the garage. Descend into the finished basement, where a rec room awaits, complete with another gas fireplace and built-in shelving. Basement has an additional bedroom with wall-wall closet, a 2 pc bathroom, workshop area and an abundance of storage spaces. Large interlock patio area and shed in fenced backyard. ** This is a linked property.** **** EXTRAS **** Storage galore is an understatement in this home. No sidewalk to shovel! (id:28587)
RE/MAX Jazz Inc.
76 Shrewsbury Dr
Whitby, Ontario
Every inch of this stunning home has been completely renovated with contemporary flair, featuring updated colours, materials, and design throughout. The open floor plan offers ample space, including a fully finished basement. The entry foyer is beautifully accented with feature walls, welcoming you into the space. The custom ROCPALl kitchen boasts quartz counters, high-end appliances, pot lights, an undermount Blanco sink, a breakfast bar, and a coffee bar. Custom blinds and light fixtures enhance the ambiance. Each washroom has been fully updated. Generously sized bedrooms include closet organizers. The open basement provides additional family space and includes a fully finished laundry area. Outside, enjoy curb appeal with beautiful hardscaping in the front and decorative stone on the porch. The backyard features a large two-tiered deck, perfect for outdoor living. **** EXTRAS **** The driveway has been widened to fit 3 cars and has no sidewalk. There are separate entrances from the garage to the house and the backyard. All interior doors, handles, and casements were replaced. (id:28587)
RE/MAX Hallmark First Group Realty Ltd.
114 Remmington St
Clarington, Ontario
Welcome To 114 Remmington St Bomwanville! This Stunning 3 Bedroom 3 Bath Home Boasts Over 2000 Sq Ft Above Grade With Many Upgrades Throughout Including Finished Basement & Gorgeous Backyard With New Heated Salt Water In-ground Pool! Main Level Features 2 Pc Bath, Spacious Living Area & Large Formal Dining Area With Hardwood Floors Throughout Overlooking Bright Eat-in Kitchen With Quartz Counters & Breakfast Area With Walk-Out To Patio & Fully Fenced Backyard Complete With Heated Salt Water In-ground Pool! 2nd Level Boasts Upper Level Laundry, 3 Spacious Bedrooms & 2 Full Bath's Including Oversized Primary Bedroom With Large Walk-in Closet & Stunning Updated 5 Pc Ensuite! Fully Finished Basement Boasts Large Rec Area Complete With Built-in Speakers, Fireplace & Custom Built-in Bar! Excellent Location Walking Distance To Schools, Parks, Transit & Just Mins From 401 Access! See Virtual Tour!! **** EXTRAS **** New Heated Salt Water Pool (2021) (id:28587)
Keller Williams Energy Real Estate
23 Spryfield Tr
Clarington, Ontario
This is a MUST SEE!! Located on the cutest little townhouse complex in the heart of Courtice, this home is just what you have been looking for! Plenty of space for Everyone - Meticulously Maintained - Beautifully Built Bungalow Townhome, 4 bedroom and 3 bath, 2 bdrm on the main level Primary with an ensuite. An Open concept Kitchen that flows into the Living room perfect for entertaining! The Kitchen is spacious with stunning quartz countertops! Tiled Backsplash, Large Centre Island, High End Appliances, and Cupboards with Crown Molding. Lower Level Is Professionally Finished With a Large Rec Room, Hardwood Throughout, Two Bedrooms And Full Bath. Walk-out to your stunning deck for those warm summer nights! **** EXTRAS **** Legal Desc Cont: 40R29918 T/W AN UNDIVIDED COMMON INTEREST IN DURHAM COMMON ELEMENTS CONDOMINIUM CORPORATION NO. 299 SUBJECT TO AN EASEMENT*See Geo for more* (id:28587)
Keller Williams Energy Real Estate
34 Cameron Ferguson St
Clarington, Ontario
Stunning Energy Star Qualified Halminen home. This 1400 square foot brick bungalow nestled in a quiet family neighbourhood offers easy access to 401, schools, parks, recreational centre and amenities. The professionally finished lower level offers added living space elevating comfort and style. Enjoy a perfect blend of contemporary design and timeless charm creates the ideal spot for modern living. Oversized main floor laundry room, 3 full washrooms, and front/back landscaping are attractive features. Guaranteed to impress! **** EXTRAS **** Survey and Energy Star Certificate attached. High efficiency Lennox furnace new in 2023. (id:28587)
Coldwell Banker - R.m.r. Real Estate
70 Carveth Cres
Clarington, Ontario
Welcome to this elegant bungaloft in the Port of Newcastle steps to the beautiful waterfront. At over 2,150 Sq.Ft. Plus a fully finished walk-out basement, this home features five bedrooms and four bathrooms in total, offering a spacious and versatile layout. The open-concept design showcases hardwood floors, California shutters and a beautiful main-floor kitchen with granite countertops, perfect for entertaining. Relax by either your floor-to-ceiling fireplace in the family room area or a Napolean fireplace in the living room. The main floor primary retreat features a fully renovated ensuite with slate floors and a walk-in shower. The loft features 2 bedrooms, a full washroom and open space, perfect for overnight guests or extended family visits. Enjoy the serene backyard backing onto the waterfront trail and greenspace, complete with a pool and two levels of deck for outdoor living. The walk-out basement adds versatility with a separate kitchen, full washroom, and additional bedroom. The home has both main floor and basement laundry facilities. **** EXTRAS **** Direct access from the house to the garage, new pool pump and liner; glass railings on the main floor deck; repaved driveway. AC (2022), Furnace (2020), Roof (2015) (id:28587)
RE/MAX Hallmark First Group Realty Ltd.
808 Linden Crt
Whitby, Ontario
Your dream home awaits you in the heart of the Williamsburg Community in Whitby! Situated in a prime location, this incredible 3 bedroom, 3 bathroom home is tucked away on a mature, quiet court, close to top-rated schools, parks, shopping, and transit. Step into the bright, open-concept main floor featuring a beautifully upgraded kitchen with custom island and cabinetry, new appliances, and a glass door walk-out to the backyard. Host your guests in the stunning dining and living room area with large windows that overlook the meticulously well-kept deck and backyard. Head up the stairs to an additional, private family room, and 3 large bedrooms including a primary with a walk-in closet and an absolutely gorgeous, newly renovated 4 piece en suite, as well as an additional 5 piece bathroom between the 2nd and 3rd bedrooms. The fully renovated basement, completed in 2024, is a haven for relaxation and entertainment. The new stairs and landing create a seamless flow, making it the perfect space for a home gym, play area, or home office, and features a built-in workshop. The expansive deck, built in 2017, is the perfect spot to soak up the sun or enjoy a family barbecue. The beautifully landscaped front garden, updated in 2019, adds a touch of curb appeal, making this home a true showstopper! Recent updates include a new roof (2021), upstairs windows, upper family room windows, and patio door (2019), and basement windows (2020), new stairs and vinyl flooring in the basement (2024), new pot lights throughout, driveway sealing (2024). The front door, replaced in 2023, adds an extra layer of security and style. This home is waiting for you to move in and enjoy! **** EXTRAS **** Roof (2021), 2nd flr windows/patio door (2019), front door (2023), all 3 bathrooms (2022-2024), Bsmt windows (2020), Kitchen (2016), fridge, stover, dishwasher (2020), deck (2017, re-stained in 2024), bsmt stairs/floor (2024), (id:28587)
The Nook Realty Inc.
901 Grandview St N
Oshawa, Ontario
Discover your dream home in the prestigious Pinecrest community. This lovely residence welcomes you with a charming front porch perfect for enjoying your morning Tea! The open concept Formal living and dining rooms feature rich hardwood floors, fabulous for entertaining guess! The newly renovated kitchen boasts quartz countertops, Stylish backsplash,Centre Island, breakfast bar, built in pantry, stainless steel appliances and Walk Out to your lovely backyard backing onto a soccer field connected to Harmony Valley Park! Great Size Family Room, Featuring 16 ft ceiling, tons of natural light and a cozy gas fireplace beckons, Ideal For Family Gatherings and Relaxation.Enjoy the Convenience of Main Floor Laundry with Garage Entry. The Upper level overlooks the family room, leading you to the double-door master bedroom with w/i closet and a 4-pc ensuite with a Stand-Alone Shower & 2 other good sized bedrooms! On the Lower level you will find a great size rec. room with rough in for bath. Perfect for an inlaw suite or teenager! Enjoy Nearby Amenities for Shopping, Dining, and Entertainment. Extended Driveway (4 cars on Driveway + 2 in Garage) Don't Miss Your Chance to Own this Fantastic Residence. **** EXTRAS **** Interlock Walk way! Rough in for bathroom lower leve!This home is located in park heaven, with 4 parks & 8 recreation facilities within a 20 min walk. The Harmony Creek Flows through the Harmony Valley Park located directly behind you! (id:28587)
Keller Williams Energy Real Estate
915 Catskill Dr
Oshawa, Ontario
Never before offered for sale. Welcome to 915 Catskill Dr in Northglen, situated on the North/West border of Oshawa & Whitby. ""The Waterford"" model by Country Glen Homes. MUST SEE spotless pre-inspected 2,800+ Sqft 4-bedroom executive home on a spectacular 160ft PIE SHAPED irrigated lot with walkout basement, resort-like backyard with heated 36x18ft INGROUND SALTWATER POOL, 90ft of width at the rear & no neighbours behind! Its gorgeous curb appeal is something to be proud of, with interlock hardscaping complimented by manicured gardens and yard. A true representation of pride of ownership all around. Step into the main level where you will be greeted with pristine gleaming hardwood floors. Elegant french doors leading into the formal family room. Large main floor den makes for the perfect executive home office. Formal dining room. Living room with custom fireplace. Large main floor laundry room. Gorgeously renovated eat-in kitchen with Cambria quartz counters & gas range. Finished with utmost attention to detail. Spacious master bedroom with large walk-in closet and 5-piece ensuite boasting a jacuzzi. Additional spotless 5-piece bathroom on second level. Large partially finished walkout basement with huge workshop/storage room, huge cold cellar and 3-piece bath. Gorgeously landscaped private backyard oasis features a stunning balcony off the kitchen, two gas lines for BBQ's, beautiful hardscaping & MORE! You think you've seen pride of ownership? Wait until you see 915 Catskill Dr. Wont last! **** EXTRAS **** ***OPEN HOUSE SAT & SUN 2:00-4:00PM.*** No sign on property. (id:28587)
Keller Williams Energy Real Estate
73 Central Park Blvd N
Oshawa, Ontario
Legal Two Unit property in mature neighborhood with nice curb appeal. This charming two unit offers a great opportunity for both investors and homeowners alike. Ready to Rent OR live in one unit rent the other helps pay your mortgage! Able to rent immediately. A+ location being a block from public transit, minutes to Hwy 401, close to all amenities - shopping, churches, schools and more. Large fenced backyard. 4 car parking and Two Hydro Meters. Available for quick close. Roof with 25 Year Shingles (2013), Insulation (2017). New porch rail (2017). New garden shed in 2022. Freshly painted. All it needs is your personal touch! **** EXTRAS **** Legal two unit certificate with City of Oshawa attached. Survey available. (id:28587)
RE/MAX Jazz Inc.
4 Spartan Crt
Quinte West, Ontario
Welcome To 4 Spartan Court Located In The Orchard Lane Estate Neighbourhood Of Quinte West. This Stunning Bungalow Offers The Perfect Blend Of Modern Living Along With The Peaceful Surroundings Of A Rural Retreat. Step Into The Heart Of The Home - The Gourmet Kitchen. Perfect For Entertaining, This Kitchen Contains A Large Island, Top-of-the-line Appliances And Lots Of Storage. The Main Floor Also Includes A Walk-out To The Deck From The Large Family Room, 2 Spacious Bedrooms And 2 Bathrooms. The Lower Level Contains A Large Fully Finished Basement With An Extra Bedroom And Walkout To The Backyard. Conveniently Located Close To Hwy 401, Shops, Healthcare Facilities, Restaurants And Downtown Trenton. (id:28587)
Royal LePage Frank Real Estate
1299 Eagle Cres
Peterborough, Ontario
Welcome to a lifestyle of comfort and convenience! This charming 3 bedroom, 2 bathroom Garden Home is located in the desirable West End which offers a rare blend of modern upgrades and natural beauty, overlooking the serene Green Space with a pond.Personalized for quality enthusiasts, this home boasts an open-concept main floor living/dining area, with brand new flooring and showcasing a stunning kitchen with extra cabinets. Step into the spacious sunroom, flooded with natural light from abundant windows, opening to your private backyard that overlooks the tranquil pond and greenerya perfect retreat for your morning rituals or evening unwinding. Convenient main floor laundry and garage access streamline your daily routines as well as the convenience of a full bathroom. The second floor features two generously sized bedrooms with a 3-piece bath, ensuring comfort and privacy.The lower level adds versatility, offering a second living area and an additional bedroom with ample storage spaceideal for relaxation and entertaining alike. Don't miss out on this rare gem that harmonizes modern living with natural beauty. Book a showing before it's already gone! (id:28587)
Century 21 United Realty Inc.
26 Cretney Dr
Prince Edward County, Ontario
Welcome to the adult lifestyle of Wellington on the Lake, where comfort and convenience are in harmony in this well maintained home on leased land. Hardwood floors flow beautifully throughout the living areas, creating an inviting and relaxing atmosphere. Cozy up on chilly evenings beside the gas fireplace in the living room, or stay cool and comfortable in warmer weather with central air conditioning. The spacious, eat-in kitchen features granite countertops and easy access to the laundry area. Enhanced with triple glazed windows, bay windows, and sun tunnels, this residence invites an abundance of natural light, creating a warm and inviting atmosphere throughout. Two spacious bedrooms with ensuite bathrooms ensure privacy plus primary bedroom features a walk-in closet. The attached garage offers direct access to the house, providing added convenience and security. Embrace the ambiance of the outdoors from the comfort of your own home with a covered front porch and an enclosed 3-season sunroom overlooking the backyard, perfect for enjoying morning coffee or hosting a gathering. Indulge your green thumb in the beautiful perennial gardens that adorn the private backyard, offering a tranquil retreat to unwind and connect with nature. For those who like to stay active, the clubhouse offers plenty of amenities and activities and you're just steps away from the neighbouring golf course and the Millenium Trail. The charming lakeside village of Wellington is conveniently close, as are the bucolic delights of Prince Edward County. Don't miss the opportunity to make this your next home! **** EXTRAS **** Land lease fee currently $404.01/mth. Common element fee $173.00/mth. 2018 - new furnace and windows, 2019 - new hot water tank, 2023 - new composite deck surfaces. (id:28587)
Century 21 Lanthorn Real Estate Ltd.
1258 Brackenwood Crescent
Kingston, Ontario
Welcome Home to 1258 Brackenwood Crescent. Situated on a good sized lot just steps to schools, parks, shops and more. This charming family home has been well loved and cared for over the years. Finely finished through all three levels this home is sure to impress. Inviting carpet free main floor layout with living room & dining area that overlook great outdoor living space and fully fenced yard. Spacious kitchen with enough counter and cupboard space for the whole family. Upstairs you will find 3 good sized bedrooms one of which is a sprawling primary bedroom with plenty of floor and closet space. Spacious main bathroom with cheater access to primary bedroom. Fully finished lower level with rec-room to enjoy family movie nights, full bathroom, utility room and laundry room. Updated and neutral décor throughout this lovely home. Updated Mechanicals throughout this home is a great option for you if you are looking to move in, relax and enjoy life. (id:28587)
Royal LePage Proalliance Realty
21 Bogart Cres
Belleville, Ontario
Welcome to this charming raised bungalow in a fantastic neighbourhood in Belleville! Steps to shopping, schools and transit yet set on a quiet crescent. Stunning Ash hardwood floors on the sunny main level including the living room with gas fireplace. The bright, eat in kitchen was updated just 1 year ago and has quartz counter tops, luxury vinyl flooring, new cupboards and all new stainless steel appliances. The spacious primary suite has ensuite privilege to the main bath, which was updated in 2018 and granite counter tops. Finished basement has even more space with the large rec room and 2 additional bedrooms as well as another full bath. All new triple pane windows in the entire home in 2019, are very easy to clean. New front entry door and back door (2023). Private rear yard with shed on a concrete pad. Pride of ownership is evident in this lovely home! (id:28587)
Royal LePage Proalliance Realty
2124 Mccracken's Landing Rd
Douro-Dummer, Ontario
Wow! Rural living at its finest. Fully renovated 4 bed, 2 bath home with modern updates on a 4 acre lot. Heart of the home is the open concept kitchen, dining and living room. Kitchen offers a large island with granite counter tops, modern cabinetry and lighting. Dining room has a walkout to the back deck, easy access to the bbq or watching the kids play in the large level backyard. Large rec-room in the basement with a wet bar and another walkout to the backyard. Updated 3 pc bath and large bedroom with above-grade windows, either give your guests their own space, or potential for an in-law space with easy accessibility. A quick 20 minute drive to Lakefield or 30 minutes to Peterborough. Close to golfing, hiking trails and lakes. Perfect spot for outdoor enthusiasts, growing families or multi-generational living! **** EXTRAS **** Outdoor Generator Plug (id:28587)
Century 21 United Realty Inc.
1325 Thrasher Road
Plainfield, Ontario
Welcome to this well-maintained home in a quiet country setting just 30 minutes from CFB Trenton! Nestled on a generous one-acre lot it offers the perfect blend of comfort, style, and outdoor living. Boasting five bedrooms, two bathrooms, and ample entertainment spaces, this residence is designed to accommodate your every need. The main floor features an inviting open-concept layout, seamlessly connecting the kitchen and living space. The spacious kitchen is a chef's delight, featuring a large island, perfect for meal prep and entertaining. Step outside onto the deck, accessible from the kitchen, and soak in the serene views of the expansive yard.. Cool off on hot summer days with a refreshing dip in the above-ground pool or unwind in the shade of the gazebo on the additional patio area. The main floor boasts three cozy bedrooms while the basement level unveils even more living space, with two additional bedrooms, a full bath, an office, and a recreation area, providing endless possibilities for customization to suit your lifestyle. Convenience meets luxury with the addition of a double car garage, providing ample parking and storage space for your vehicles and outdoor equipment. Plus, with recent updates including a new roof, furnace, air conditioning, siding, and siding insulation in the last five years, you can enjoy peace of mind and worry-free living for years to come. (id:28587)
Sutton Group-Masters Realty Inc Brokerage
70 Stirling Cres
Prince Edward County, Ontario
1355 sq.ft two bedroom, one bath bungalow on WALK-OUT lot! Kitchen with cabinets to the ceiling, quartz counters and corner pantry, gas fireplace in the great room, primary bedroom with walk-in closet and main floor laundry. Economical forced air gas, central air, and an HRV for healthy living, attached double car garage with an inside entry and sodded yard. All located within walking distance of downtown Picton where there are ample restaurants, cafe's & shops. Only 10 minute drive to wineries, walking trails & Picton Hospital. **** EXTRAS **** Pictures are samples, subject home is under construction. (id:28587)
Royal LePage Proalliance Realty
1332 Grace Avenue
Kingston, Ontario
WOW!! This incredible 2 storey home with double garage, parking for 6, fully fenced backyard, in the new end of Cataraqui Woods Subdivision, is close to parks, schools and all west end amenities and features an open concept design on the main floor with 9' ceilings, cathedral ceilings, gleaming hardwood floors, a separate dining room, large windows for loads of natural light, patio access to the back deck and yard, main floor laundry and 2pc bath, a massive master bedroom upstairs with 4 pc Ensuite and gorgeous south facing window in a vaulted ceiling, plus 2 more spacious bedrooms and main bath, a fully finished rec room in the lower level with 2 pc and roughed in for a shower. Don't Miss Out!!! (id:28587)
RE/MAX Finest Realty Inc.
12112c Loyalist Pkwy
Prince Edward County, Ontario
Welcome to your private oasis on Picton Bay. This 3 bedroom 2 full bathroom home sits on 1.9+ acres of boatable, swimmable, and fishable waterfront land. Enjoy stunning views from the custom-landscaped firepit overlooking the water. Not to mention the incredible views from the oversized water-facing windows in A-frame living room with vaulted ceilings. The lower level features an in-law suite with a private second entrance. This property is fully secluded from the road, offering incredible privacy. Detailed landscaping, raised gardens, and a detached garage complete this incredible waterfront home. Minutes to Picton and the Glenora Ferry. This immaculately maintained home epitomizes waterfront living in Prince Edward County. With private waterfront access and a dock to park your boat or jump off on hot summer days, you can enjoy the best of county living. Proximity to the amenities of Picton adds to the incredible convenience of this location. Book your showing to see this beautiful property! **** EXTRAS **** Features: Stainless steel appliances, in-law suite, stunning waterfront views, cozy fireplaces, spacious primary bedroom, updated bathrooms, open concept kitchen and living space, separate family room, lots of entertaining space. (id:28587)
RE/MAX Quinte Ltd.
280 Strachan St
Port Hope, Ontario
Welcome to Lakeside Village, a sought-after enclave in the prestigious Mason Homes community. This stunning bungaloft boasts modern upgrades and a turnkey lifestyle. The main floor features an open-concept layout with a kitchen & breakfast bar, dining & living room perfect for entertaining. Retreat to the luxurious master suite on the main level, while guests enjoy privacy on the second level with loft, bedroom and private washroom. (Loft could easily be converted to 3rd bedroom.) Enjoy the convenience of main floor laundry with built in cabinetry (Nov'22) for additional storage and access to the double car garage. Step outside to your private oasis, with a quaint low maintenance fenced yard (Fence '23). The basement with full height ceilings awaits creative opportunities. Located minutes from parks, golf course, and all amenities, this is a rare opportunity to live in one of the most desirable areas in Port Hope. Be sure to come and check out this gem! **** EXTRAS **** Additionally, this home built in 2016 is designed with energy efficiency in mind. For added convenience, a dedicated electric vehicle (EV) charger has been installed (Dec'22), making it easy to keep your EV ready for the road ahead. (id:28587)
Keller Williams Community Real Estate
854 Terrace Rd
Peterborough, Ontario
Calling all first-time home buyers and investors! This 3 bed, 1.5 bath bungalow is perfect for a growing family or an investment portfolio. Priced attractively, this home has untapped potential with a separate entrance and full basement. Enjoy your large deck, with the backyard backing onto a wooded area, giving privacy from any rear neighbors. A workshop for all of those home projects. A great opportunity for those looking to get into the market. Close to public transit, parks, shopping and highway 115 for ease of commuting. (id:28587)
Century 21 United Realty Inc.
1687 Peninsula Point Rd
Severn, Ontario
5 Reasons This Home Is A Must See: 1) Remarkable waterfront 4-season home showcases an impressive 77' of shoreline along the Severn River perfectly located on the Trent Severn Waterway. And with a swift boat excursion, you'll find yourself at Sparrow Lake, adding an extra dimension of leisure and exploration. 2) Recent professionally designed and completed renovations spared no expense, with every detail thoughtfully considered to enhance both aesthetics and functionality. From the sleek finishes to the state-of-the-art appliances, every aspect of this home exudes sophistication and style. 3) As you step inside, you're greeted by an open concept layout that seamlessly integrates indoor and outdoor living spaces, offering stunning views of the water. The vaulted ceilings add a sense of grandeur and spaciousness, while floods of natural light illuminate the interior, creating an inviting ambiance. 4) Luxurious master bedroom with ensuite, complete with a private walkout directly to the deck, offering the perfect space to unwind and soak in the serene surroundings with views of the waterfront. 5) Spacious cedar deck surrounded by immaculate landscaping, providing the perfect setting for dining, entertaining guests, or simply basking in the beauty of nature. With direct access to the water, you can enjoy boating, fishing, or simply lounging by the shore at your leisure. ADDITIONALLY - Please ask listing agent for the list of updates and renovations that have been completed & Additional summer pictures. *WATCH VIDEO BELOW* (id:28587)
Royal LePage Quest

