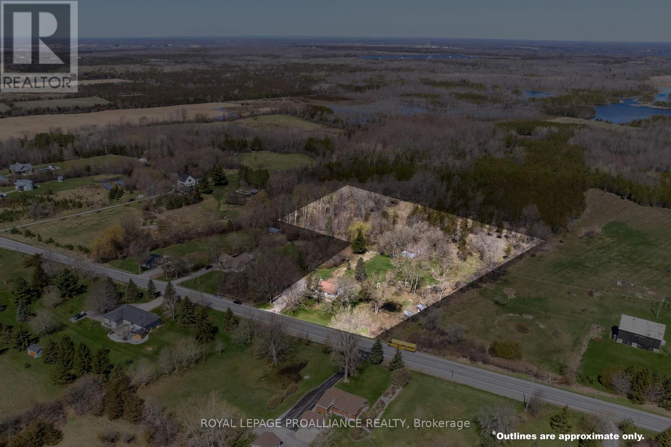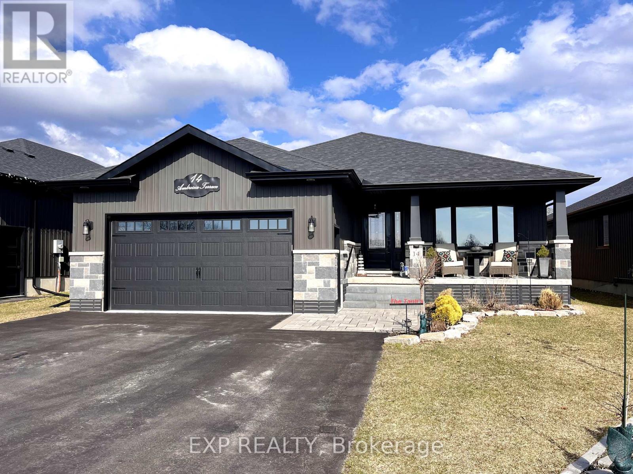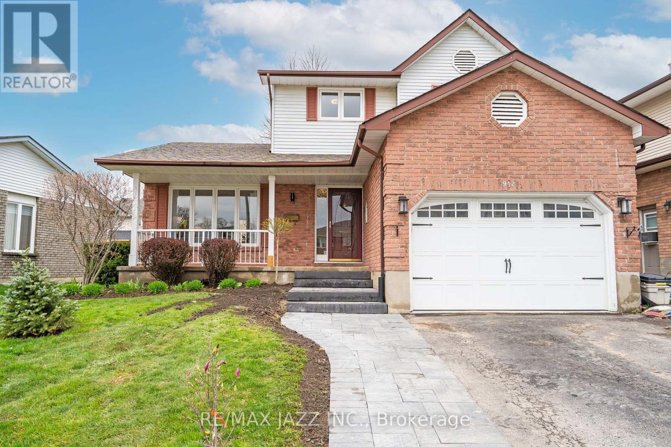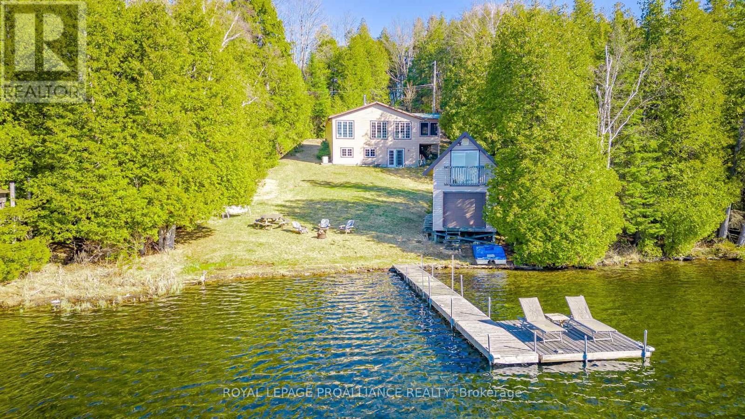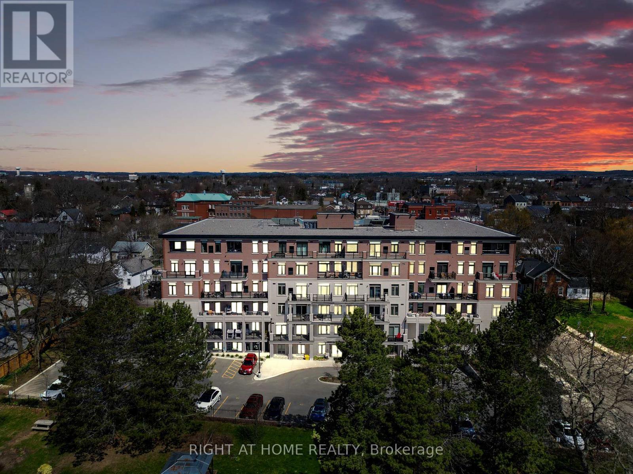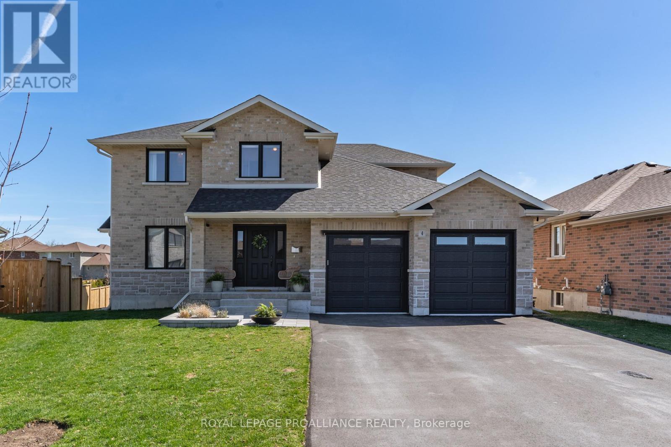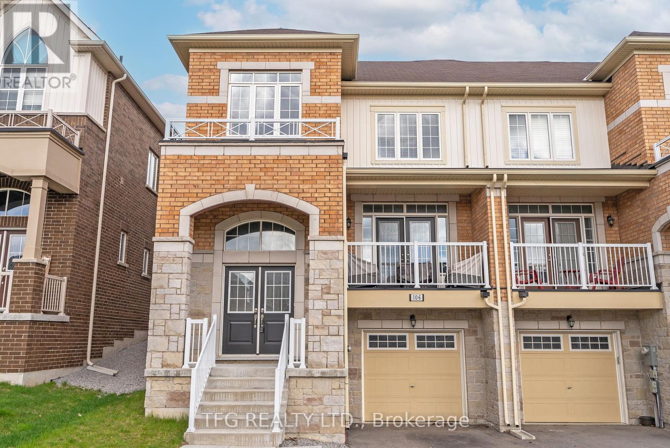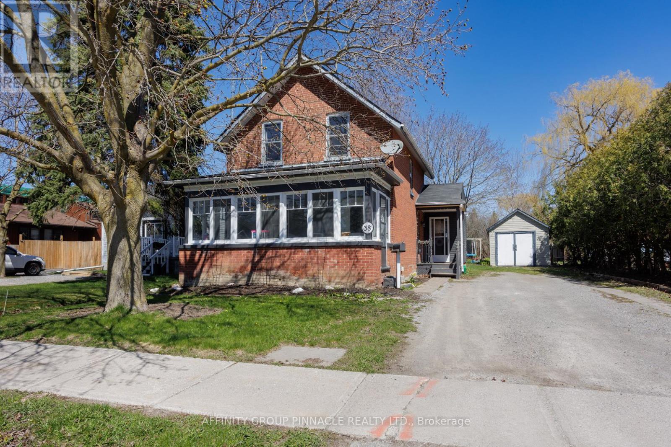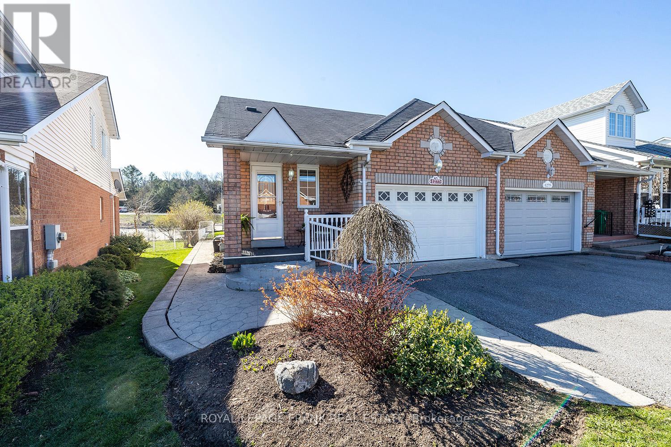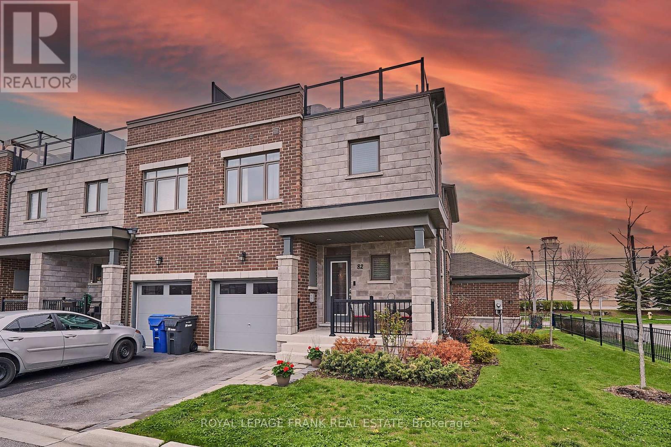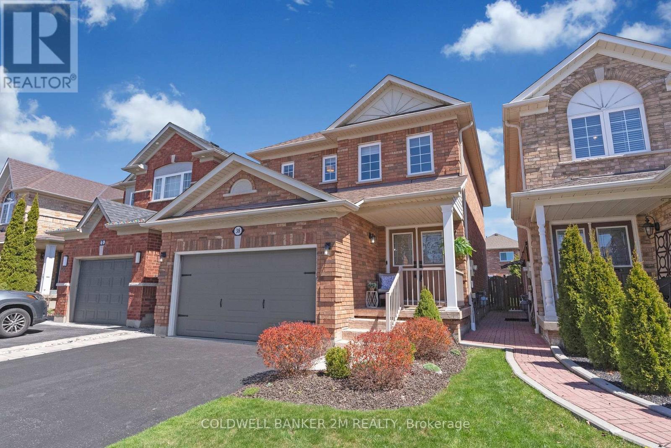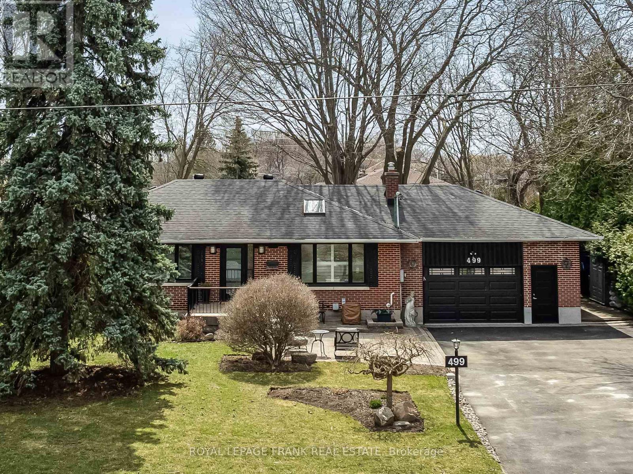Open Houses
1071 County Road 8
Prince Edward County, Ontario
OPEN HOUSE | Saturday May 4th from 2:00 to 3:30pm. Welcome to a piece of history nestled in the serene countryside of Prince Edward County! This charming 3-bedroom home has been cherished by the same loving family for over 60 years, exuding warmth and character at every turn.Step inside to discover a fully updated 3-piece bathroom, providing modern comfort while preserving the home's original appeal. With over 5 acres of picturesque land, you'll have plenty of space to roam and enjoy the tranquility of rural living. For those who love to tinker or pursue hobbies, a detached 25 by 70 heated workshop awaits, offering endless possibilities for creativity and craftsmanship.Conveniently located just minutes away from the vibrant town of Picton, this property offers the perfect balance of peaceful country living and easy access to amenities. Prince Edward County is renowned for its breathtaking landscapes, thriving culinary scene, and cultural attractions, making it a sought-after destination for both locals and visitors alike. Affordable yet full of potential! With some updating, it could be transformed into your dream country retreat or forever home. Don't miss out on this opportunity to own a piece of Prince Edward County's rich heritage!! (id:28587)
Royal LePage Proalliance Realty
14 Ambrosia Terr
Quinte West, Ontario
Discover the allure of 14 Ambrosia Terrace, an inviting bungalow nestled in the desirable Orchard Lane. From the moment you arrive, the home exudes a sense of warmth and welcome! As you step through the door, you'll find yourself immersed in a space thoughtfully arranged to optimize both functionality and comfort. The heart of the home is its main level, with a beautifully appointed kitchen with quartz countertops, a spacious living area immersed in natural light, and a dining area that creates an inviting atmosphere for entertainment and relaxation. Experience tranquility as you enter the master bedroom with the captivating accent wall, walk in closet, and 3 piece ensuite. The main floor offers everyday convienence with a second well sized bedroom, four piece bathroom, and main floor laundry. The lower level offers added versatility with a fully finished basement with an additional bathroom, ideal for hosting guests. Optional third bedroom and exercise room for the basement if imperative to lifestyle. Outside, the back deck, privacy walls and fully fenced in backyard provide added comfort. The attached custom oversized garage offers convenience for all your parking needs (aprox 26ft X 22ft ).Conveniently Located across from the park and walking trail for everyday enjoyment. Minutes drive to downtown shopping and the Highway. 10 minute drive to CFB Trenton ! (id:28587)
Exp Realty
912 Copperfield Dr
Oshawa, Ontario
Beautifully maintained & cared for by Owner. This 3+1 bedroom and 3+1 bathroom, fully-finished home located on the premiere areas of northeast Oshawa. A beautiful treelined street with close proximity to everything, including Schools, Shopping, and convenient commuter access to Hwy 401 & 407. Inviting curb appeal with newly installed upgraded interlock walkway (2024). Dining Room Opens to Living Room as well as Kitchen with Stainless Steel Appliances and a beautiful Island. Family Room with featured Gas Fireplace (2024) and walkout to Deck (deck + sliding door to be replaced prior to closing). Fully fenced back yard features an Inground Fiberglass Heated Saltwater Pool (2015). Second floor offers Primary Bedroom with 3 pc Ensuite with Glass standup Shower (2014). Two other spacious bedrooms and fully renovated Main Bathroom with Air Tub (2014). Fully finished basement is great for a family gathering, and offers great sized room (man cave) as well as a 4th Bedroom and Bathroom complete with shower (2024). Furnace (2014). Ac unit was replaced in 2014. Hot water tank is rented at a rate of $25.55/mo. 1 1/2 car Garage offers access to main foyer. (id:28587)
RE/MAX Jazz Inc.
3281 Lavant Mill Rd
Lanark Highlands, Ontario
Welcome to this stunning, turnkey, four-season lake house on Robertson Lake, ready for you to enjoy this summer! This cottage/home has left the current owners in awe for nearly 20 years as they've created memories with their families. Built in 2005, this bungalow features an open-concept layout with 2 bedrooms, 2 bathrooms, office space, laundry, and a recreational area in the walkout basement. Outdoors, enjoy sunset views and views of crown land across the lake with only one cottage in sight. There's additional sleeping/storage space in the bunkie /dry boat house for all your water toys. The hamlet of Lavant and the community around Robertson Lake will truly make you feel at home. Community events at the lakefront community center include a park, a beautiful beach, fishing, island camping, outdoor movies, campfires, water sports, and more. This is a lakefront home you don't want to miss it truly has it all, even a Generac system for power outages! (id:28587)
Royal LePage Proalliance Realty
#203 -135 Orr St
Cobourg, Ontario
Just a stone's throw away from downtown Cobourg! This exceptional larger model 3-bedroom, 2-bathroom luxury condo unit is the epitome of downtown Cobourg living. Enjoy breathtaking south facing views towards the lake and the convenience of being steps away from the historic downtown, along with convenient close proximity to Northumberland Hills Hospital, big box / chain shopping and Hwy 401 access. Featuring an open-concept layout, this condo boasts a custom kitchen with floor-to-ceiling cabinetry and quartz countertops. The sun-filled living/dining room with hardwood floors offers a walk-out to a south-facing 13.6 ft by 7.9 ft balcony with glass railing, perfect for enjoying the sunshine and fresh air. With ensuite laundry, three spacious bedrooms including a primary bedroom retreat with a walk-in close, hardwood floors and a luxurious 5-piece spa-like ensuite, this condo is a downsizer's dream ! Downsize without feeling like you are downsizing! Located just steps away from the marina, shops, Cobourg Beach, transit, schools, and much more, this condo offers the perfect combination of luxury, convenience, and comfort. Plus, it comes with one parking spot and one locker for added convenience. **** EXTRAS **** LG and Frigidaire Appliances, Custom Blinds in Bedrooms. Locker located in front of underground parking space on Level B (id:28587)
Right At Home Realty
4 Perth Crt
Belleville, Ontario
Step into the grand entry way of this luxury stunning 2-storey home by Klemencic Homes, completed in 2021. It seamlessly blends elegance with functionality, boasting high-end upgrades. The heart of the home is the custom kitchen with quartz countertops, an entertainer's dram, with chic engineered hardwood flooring throughout and convenient automatic blinds in the rear. Entertain with ease on fireplace in the inviting living room. Pamper yourself in the sen-suite bathrooms indulgent features, including in-floor heating and an oversized spa-like shower. Enjoy the convenience of a spacious double attached garage, perfect for gatherings or effortless parking. Endless possibility in the basement which already has a walk-out. Nestled in Belleville's finest court, relish the serenity of a quiet neighbourhood, friendly neighbours and access to top-tier schools. (id:28587)
Royal LePage Proalliance Realty
106 Elephant Hill Dr
Clarington, Ontario
Welcome To This Beautiful Stone And Brick 3 Bedroom Two Storey Town On The Sought After Elephant Hill By Averton Homes. This Large 1670 Sqft Town Is A End Unit Also Located On A Large Property With Ample Back Yard. Three Spacious Bedrooms- Prime Bedroom Complete With Ensuite And Walk-In Closet. Open Concept Main Floor With Generous Living Space, Large Entrance And Walkout To The Back Yard. Close To All Services. **** EXTRAS **** All Appliances Included. (id:28587)
Tfg Realty Ltd.
38 St Patrick St
Kawartha Lakes, Ontario
Welcome to 38 St. Patrick St! This charming century home boasts many modern upgrades that are sure to impress. Main floor features laminate flooring throughout, updated kitchen with stylish butcher block counters, island and SS appliances (new fridge 2022), cozy living room with electric fireplace, 3 pc bath, laundry, spacious bedroom and inviting enclosed porch inundated with natural light. Upper level features 2 bedrooms and a large, 4pc bath with a stand up shower and standalone tub. This property offers ample parking, detached garage/shed and deep, private lot. New furnace and A/C 2022. Just minutes to Highway 36, schools, parks and shopping, this home is ideal for first time buyers, families and commuters alike! (id:28587)
Affinity Group Pinnacle Realty Ltd.
1277 Eagle Cres
Peterborough, Ontario
Welcome to a lifestyle that effortlessly combines comfort & convenience in this charming, hard to find End-Unit Garden Home nestled in the desirable West End overlooking Green Space with a pond! This home is tailor-made with many upgrades for those who appreciate quality! The main floor open concept living features a beautiful kitchen with plenty of extra cabinets, dining and living room with hardwood floors. Patio doors lead into the spacious sunroom with electric fireplace & an abundance of windows that open onto your fenced backyard overlooking the pond and greenspace, providing a tranquil oasis for enjoying your morning coffee or unwinding after a busy day. Continuing, you'll love the generous size primary bedroom with double closets & 2 large windows. Main floor laundry space & garage has direct access into the home. The lower level features a second living area, an additional Den or Office with large closet and a 4-piece bathroom, ensuring ample space for relaxing and entertaining. **** EXTRAS **** Whether you're searching for a retirement home or a first-time purchase that seamlessly blends comfort, style and move in ready, your search ends here! Extras - Custom Crown Molding, Added Storage Spaces. Approx 1700 sq ft finished space* (id:28587)
Royal LePage Frank Real Estate
82 Longshore Way
Whitby, Ontario
Nestled In The Coveted Waterfront Community of Whitby Shores, This End-Unit Townhome Is Contemporary Living At Its Best With Its Sleek Design, Abundant Amenities, & Unparalleled Location. With 3 Bedrooms, 2.5 Bathrooms, & Spacious Layout Across Multiple Levels, This Freehold Gem Offers Both Comfort & Style. Discerning Buyers Will Enjoy Laminate Flooring Throughout Both Levels, Oak Staircase With Metal Pickets, Tile Bathrooms/Foyer. The Inviting Foyer Flows Into The Open-Concept Living Space, Adorned With Pot Lights & Large Windows Flooding The Entire Floor With Light. The Airy Feel Is Further Accentuated By 9ft Ceilings & Tasteful, Neutral Finishes. The Gorgeous Kitchen Is Where Form Meets Function, Perfect For Culinary Enthusiasts & Entertainers Alike. Features Include A Deep Window Sill For Flowers & Herbs, Centre Island For Breakfasts With Ample Cabinet Space, Upgraded Stainless Steel Appliances, & Continuous Quartz From Counters Onto Backsplash Gives A Luxe Vibe. The Adjacent Living/Dining Area Provides A Cozy Spot For Family Meals & Intimate Gatherings. Retreat To The Generously Sized Primary Suite, Featuring Two Walk-In Closets & Ensuite With Glassed In Shower. Two More Bedrooms With Sep 4 pc Bathroom & Large Media Space Offer Versatility For Guests, Home Offices, Or Hobbies. The Unfinished Basement Has A 3 pc Bathroom Rough-In & Add Bonus Square Footage As Needed. Outdoor Living Is A Delight, Thanks To Its Sizable Lot & 3rd Floor Rooftop Patio. Host Summer Barbecues, Bask In The Sun & Take In The Port Whitby Views. Convenience Doesn't Get Better Than This. Minutes To 401 & 412 & Within Walking Distance You Have GO transit, Smart Centre With Over 20 Stores, Restaurants & Services, Iroquois Sports Complex & The Abilities Centre. Countless Outdoor Pursuits, Nearby Soccer Fields, Parks, Trails, Lynde Creek Conservation Area, Beach/Pier/Splashpad & More. This Vibrant Community Offers Something For Every Lifestyle. **** EXTRAS **** High Efficiency Gas Furnace Installed 2023. A/C Professionally Relocated From Rooftop Patio To Ground Level 2019. Ecobee Thermostat. Flow Through Humidifier. LED Potlights On Main Level. Tarion Warranty Until May 22, 2026. (id:28587)
Royal LePage Frank Real Estate
38 Castle Green Dr
Whitby, Ontario
Welcome to your cozy haven in the heart of rolling acres, where comfort meets style in every corner. As you step onto the charming patterned concrete walkway leading to the inviting double doors, you'll feel right at home.Inside, you'll discover a warm and welcoming atmosphere, with beautiful dark hardwood floors, upgraded tiles, and California shutters throughout the main floor. Picture yourself relaxing in the sunken dining and living area, gathered around the cozy gas fireplace under the lofty cathedral ceilings.The heart of this home is the newly renovated kitchen, featuring sleek quartz countertops, perfect for preparing delicious meals and gathering with loved ones. With a convenient breakfast bar and easy access to the backyard, it's the ideal space for both cooking and entertaining. Outside, the spacious deck awaits, bathed in solar-recessed lighting, overlooking the fully fenced yard - a private oasis for enjoying peaceful evenings or hosting lively gatherings. Venture downstairs to the newly finished basement, where you'll find a stylish wet bar, fourth bathroom, and plenty of space for relaxing or entertaining guests.With room for five cars and no pesky sidewalk to contend with, parking is a breeze, making coming and going a stress-free experience. This isn't just a house; it's a place to build memories, unwind after a long day, and truly feel at home. Don't let this opportunity slip away - come and make this extraordinary residence yours today! ** This is a linked property.** **** EXTRAS **** Google '38 Castle Green Dr' for open house video (id:28587)
Coldwell Banker 2m Realty
499 Maine St
Oshawa, Ontario
Welcome to your dream home! This captivating property offers an array of features that cater to both relaxation & entertainment. Step into the heart of the home, where the entertainer's kitchen awaits with elegant granite countertops, convenient breakfast bar, and a dedicated coffee station - perfect for hosting gatherings or enjoying quiet mornings. The bright and inviting living area at the front of the home features a gas fireplace, and large window. Natural light floods the living and kitchen areas through two skylights. Adding a touch of rustic charm, a sliding barn door gracefully separates the kitchen and family room while maintaining an open flow throughout the home. The sunken family room boasts character with its exposed beam, 2nd gas fireplace, and charming accent wall, creating an inviting atmosphere for cozy nights in or lively gatherings with loved ones. The primary bedroom is seamlessly combined with a den, ideal for a home office, nursery space, or oversized closet/dressing room. Separate entrance leads to in-law suite, complete with a full kitchen, spa-like 3-piece bathroom, spacious rec room featuring a third gas fireplace, 2 additional bedrooms, providing ample space for guests or extended family members. Step outside to the enchanting backyard oasis, where relaxation awaits at every turn. Unwind in the wood burning sauna with a convenient change room, indulge in the soothing waters of the roof-covered hot tub, or put your green thumb to work near the garden shed amidst the backdrop of mature trees, all set on a private large lot that exudes tranquility. Enjoy the best of both worlds with a location that feels like a serene country retreat while still being conveniently close to the amenities of the city. Don't miss this opportunity to make this exceptional property your own! **** EXTRAS **** Heated workshop/small garage large enough for motorcycle (part of original garage converted to Family Room). Originally 3 bedrooms on main, could be converted back. 4th BR in bsmt has no window. Backyard trees professionally trimmed 2023. (id:28587)
Royal LePage Frank Real Estate

