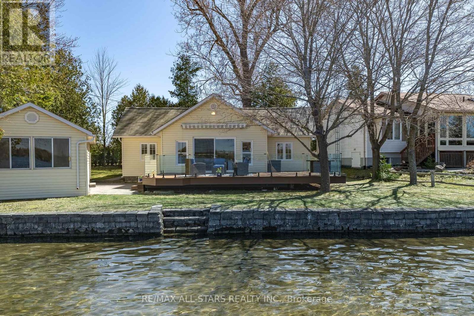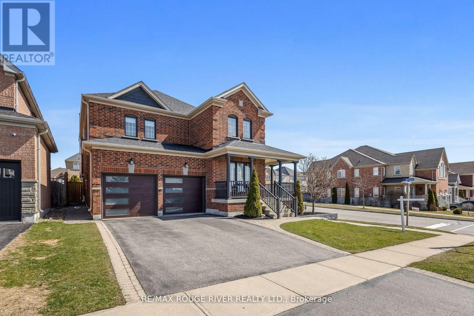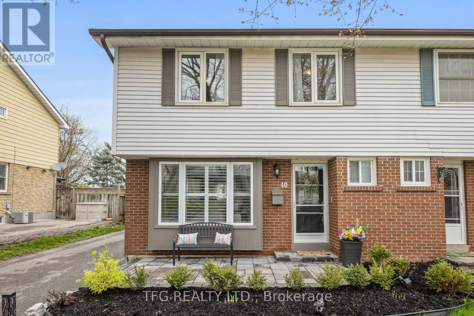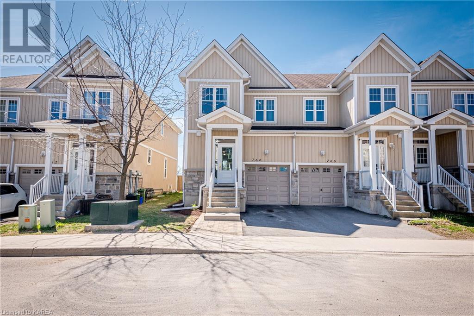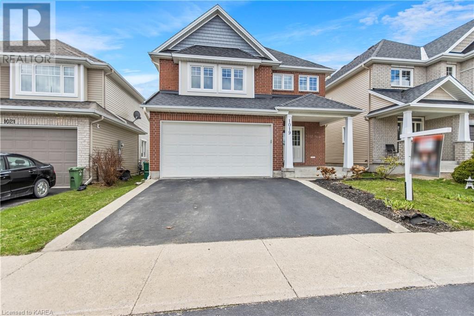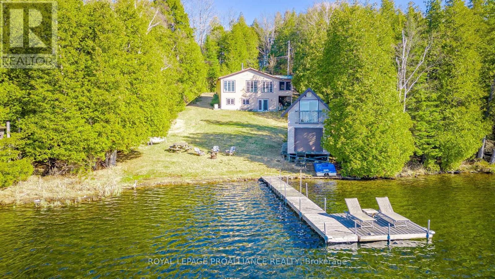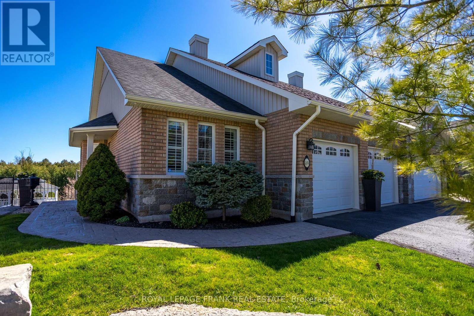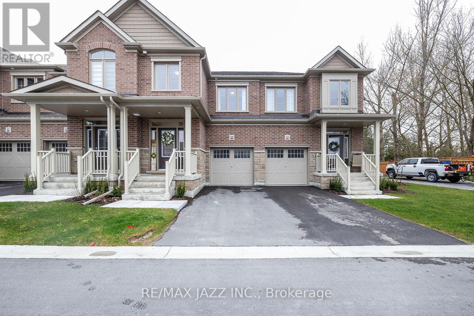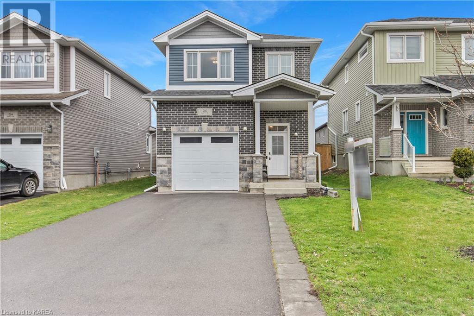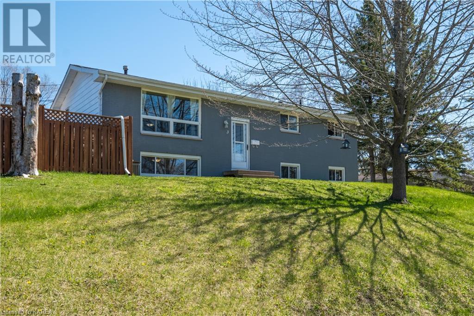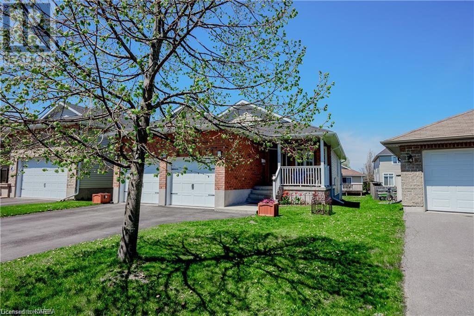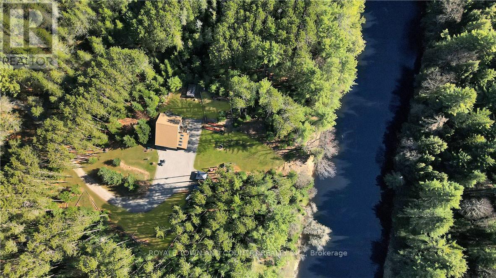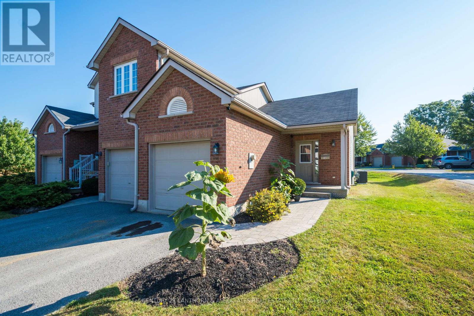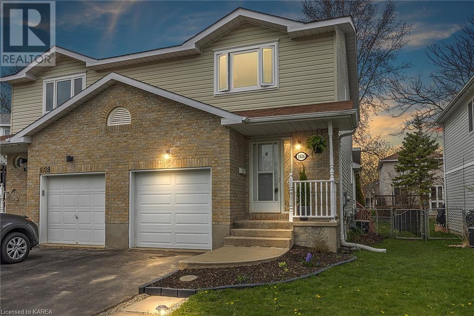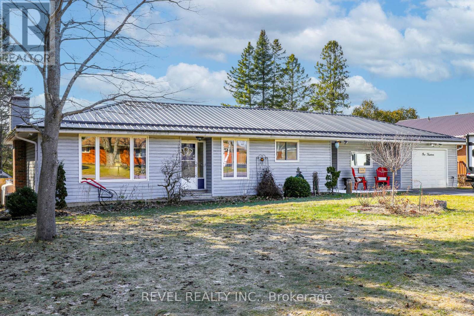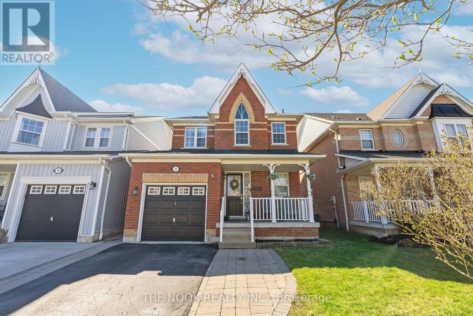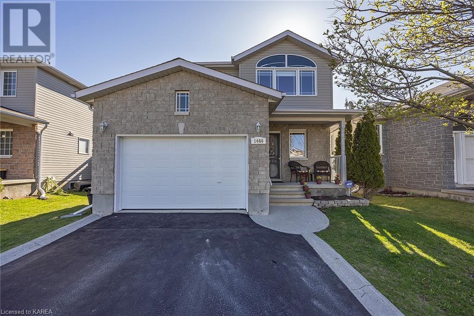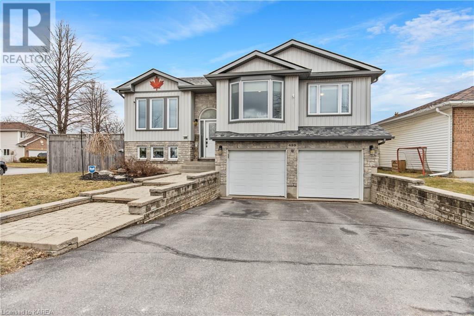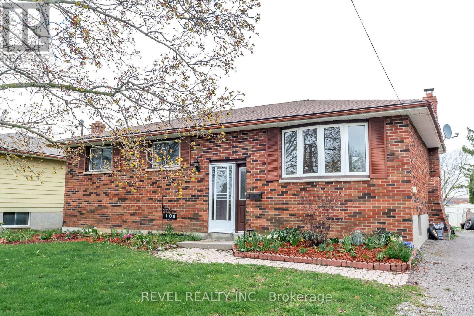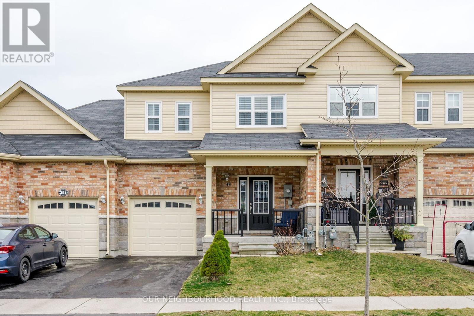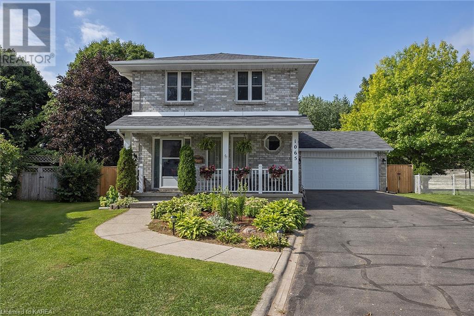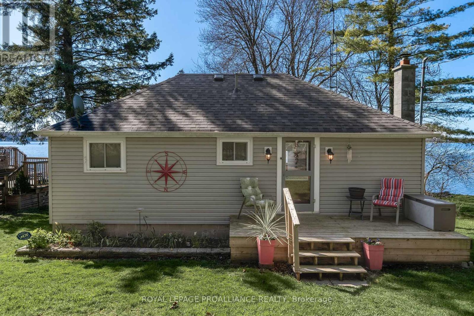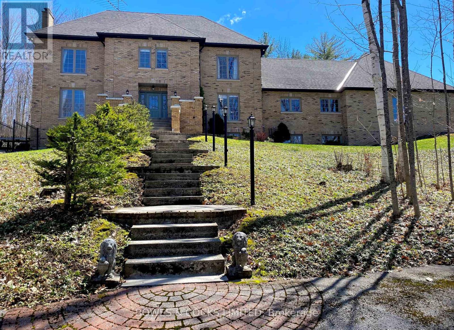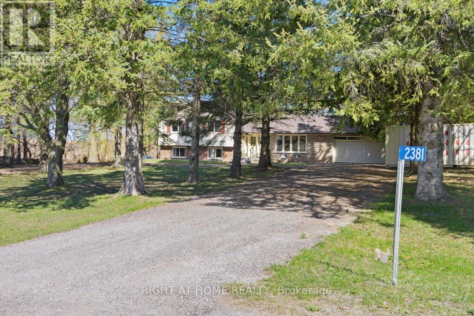Open Houses
362 County Rd 24
Kawartha Lakes, Ontario
Welcome to your serene lakeside retreat! Nestled amidst nature, this charming 3-season cottage offers the perfect blend of tranquility & adventure. As you arrive, the cottage unveils itself from behind a natural curtain of trees, creating a secluded & private ambiance, shielded from the road. Stepping inside, you're greeted by a warm, inviting kitchen. It seamlessly flows into the great room, where patio doors frame the breathtaking, unobstructed view of Sturgeon Lake, offering a priceless backdrop to your everyday moments. This cozy abode features a bathroom & 3 bedrooms, providing ample space for family & guests. Step outside onto the expansive, newer composite deck, enclosed by sleek glass railings that preserve the stunning waterfront panorama. Adjacent to the main cottage, a separate building awaits, offering versatile options. Whether you choose to utilize it as storage, a games room, art studio, or an additional spacious bedroom, the choice is yours. At the other end of this building, a garage provides ample space for lawn care items, water toys, or a couple of Sea-doo's, ensuring you're ready for all your lakeside adventures. This property truly offers a rare find - a coveted waterfront leading to a highly sought-after beach-like sandy shoreline. Whether you're seeking a peaceful retreat or a fun-filled getaway, this cottage offers it all. Embrace the beauty of lakeside living & create unforgettable memories in this picturesque haven. (id:28587)
RE/MAX All-Stars Realty Inc.
1393 Clearbrook Dr
Oshawa, Ontario
Stunning 4 Bedroom Family Home Located Close to All The Amenities and So Much More. This Home Has Been Extensively Renovated T/Out. Stunning Kitchen Reno in 2022 That O/Looks Your Stunning Private Back Yard Oasis With a Swim Spa (2022), Large Deck, and Garden. The Main Floor Also Has a Private Family Room with a The First of 2 Staircases To The Finished Basement with In Law Potential. The 2nd Floor Features 4 Large Bedrooms With Plenty Of Closet Space. The Spacious Primary Bedroom Has an Extra Large Walk in Closet and Ensuite. **** EXTRAS **** Recent Upgrades and Reno's Include The Modern Kitchen, Swim Spa, Most Landscaping, Fence, Front Door and Back Windows, Washer an Dryer, A/C and Roof in 2022, Stove and Fridge and Most of The House Painted (2024), Owned Hot Water Tank 2023 (id:28587)
RE/MAX Rouge River Realty Ltd.
40 Guthrie Cres
Whitby, Ontario
Welcome to 40 Guthrie Cres in the Lynde Creek neighborhood of Whitby, a stunning home blending modern elegance and comfort. The updated kitchen boasts stainless steel appliances and granite counters, perfect for entertaining. The primary bedroom and two additional bedrooms offer ample space. Recent upgrades include a new hot water tank in 2023 and a furnace and AC installed in 2018.Enjoy outdoor gatherings with the gazebo, while the shed provides extra storage. The roof was redone in 2019, and the front interlock was completed in 2021. The deck is well-maintained for relaxation. The mature garden and spacious backyard offer a peaceful retreat. Close to schools and amenities, this home provides a perfect mix of convenience and tranquility. **** EXTRAS **** Oversized Fenced In Rear Yard With Endless Possibilities. Don't Miss Out On Your Chance To Own A Prime Piece Of Real Estate In This High Demand Area Of Whitby. See brokers remarks for showing times. (id:28587)
Tfg Realty Ltd.
764 Newmarket Lane
Kingston, Ontario
Welcome to this spacious end unit townhome boasting a prime location, steps from a scenic waterfront park, downtown Kingston, Highway 401 and the east end over the new Waaben Crossing. As you open the front door you are welcomed by a tiled foyer, 9-foot ceilings, and hardwood floors. The kitchen is a chef's delight with granite countertops and breakfast bar seating. Entertain in style in the open concept living/dining area with easy access to the rear yard. Upstairs, discover a serene retreat with three spacious bedrooms, including a master suite with walk-in closet, ensuite, and a deck offering stunning water views. The lower level is perfect for leisure with a bright recreation room and ample storage. Don't miss out on this opportunity! (id:28587)
Royal LePage Proalliance Realty
1019 Bluffwood Avenue
Kingston, Ontario
Kingston East. Stunning 4 bedroom Madison Model, 3.5 Bathroom and nearly 4,000 Sq.ft. above grade featuring a full walkout basement and a heated salt-water pool. Double entry doors leading to a large front foyer. Expansive main level featuring a gourmet kitchen w/ custom range hood, L-shaped island and large pantry. Pristine hardwood & Tile flooring, main floor office and large family room featuring 1 of 2 gas fireplaces. Fully finished basement with bright windows and patio. Heated/insulated double garage. Full size laundry room w/ cabinets and sink. This home has been immaculately maintained. Freshly painted throughout. Furnace (2024). (id:28587)
Royal LePage Proalliance Realty
3281 Lavant Mill Rd
Lanark Highlands, Ontario
Welcome to this stunning, turnkey, four-season lake house on Robertson Lake, ready for you to enjoy this summer! This cottage/home has left the current owners in awe for nearly 20 years as they've created memories with their families. Built in 2005, this bungalow features an open-concept layout with 2 bedrooms, 2 bathrooms, office space, laundry, and a recreational area in the walkout basement. Outdoors, enjoy sunset views and views of crown land across the lake with only one cottage in sight. There's additional sleeping/storage space in the bunkie /dry boat house for all your water toys. The hamlet of Lavant and the community around Robertson Lake will truly make you feel at home. Community events at the lakefront community center include a park, a beautiful beach, fishing, island camping, outdoor movies, campfires, water sports, and more. This is a lakefront home you don't want to miss it truly has it all, even a Generac system for power outages! (id:28587)
Royal LePage Proalliance Realty
#87 -89 Village Cres
Peterborough, Ontario
Retire in style in Peterborough to this luxurious, west end condominium with southern exposure looking out over ponds and greenspace. No expense was spared in this high-end custom condominium in Village Crescent. You can live comfortably on one floor with two bedrooms, 1.5 baths, main floor laundry, gourmet kitchen, formal living and dining rooms and an enormous south-facing deck overlooking the ponds, woods and walking paths of this quiet condo enclave. You can entertain friends and family in the finished walkout lower level rec-room with an office, 4th bedroom, another full bath, and pantry room with extra fridge and freezer. A steel beam allowed for full glass along the south side on the lower level, with a walkout to a covered impressed concrete patio. On the top floor, you will find a large guest bedroom, walk in closet and ensuite bath, as well as an open reading or office area overlooking the vaulted ceiling main floor living room. The best of the best went into this gorgeous condominium with natural gas heat, a full-sized double garage, security system, electrical panel surge protector, HRV and dual stage furnace. All major appliances, custom window treatments and light fixtures are included. (id:28587)
Royal LePage Frank Real Estate
106 Shand Lane
Scugog, Ontario
Step Into 106 Shand Lane, Nestled In The Picturesque Town Of Port Perry! Crafted By Jeffery Homes, This Newly Constructed 1,652 Sqft Townhouse Is A Gem. Situated Just Minutes From Port Perry's Historic Downtown, You'll Find Yourself Surrounded By Fantastic Amenities Like Restaurants, Shops, Schools, And A Hospital, Making It An Ideal Community. The Townhouse Boasts A Fabulous Floor Plan, Offering A Bright And Airy Ambiance. Upon Entering, You'll Be Greeted By 9 Ft Ceilings And Engineered Hardwood Flooring Throughout The Main Level. The Kitchen Is A Chef's Delight, Featuring Quartz Countertops, A Geometric Ceramic Tile Backsplash, A Sleek Sink, Stainless Steel Black Appliances, Soft-Close Cabinet Doors, Breakfast Bar/Centre Island, And A Walkout To The Back Deck. The Main Level Also Includes A 2-Piece Powder Room, An Open-Concept Living/Dining Area, And Access To The Single-Car Garage. As You Ascend To The Upper Level Of The Home, You'll Find The Primary Suite, Featuring A Walk-In Closet And An Exquisite 4-Piece Ensuite With A Double Vanity, Tile Floor, And A Spacious Walk-In Glass Shower. Completing The Second Floor Are Two Additional Bedrooms, Each Equipped With Double Closets, A Second 4-Piece Bath, And A Convenient Second-Floor Laundry Area. With Its Unbeatable Location In Port Perry And The Quality Craftsmanship Of A Jeffery Home, 106 Shand Lane Could Be Your Perfect New Home! **** EXTRAS **** POTL Fee Includes Snow Removal, Garbage & Maintenance Of Common Elements. Approximate Utility Costs: Hydro $80/Month, Gas $90/Month, Water $45/Month. (id:28587)
RE/MAX Jazz Inc.
216 Pratt Drive
Amherstview, Ontario
Charming 2-storey 4 year old BARR home with an attached single garage and convenient inside entry. The main floor features a spacious open-concept design seamlessly connecting the living, dining, and kitchen areas, creating a perfect space for entertaining. A nice sized entry area and a convenient 2-piece bathroom complete the main level. Upstairs, discover three well-appointed bedrooms, including a generously sized primary bedroom with large closet and a luxurious 4-piece ensuite bathroom. The convenience of upstairs laundry adds an extra layer of functionality to the home. The lower level offers a spacious rec room as well as additional storage. Updates include a new hot tub in 2021, enhancing the outdoor living experience. The basement bathroom is roughed in/partially finished, offering potential for further customization and expansion. This home seamlessly blends modern updates with practical design elements, making it a comfortable and stylish residence. Don't miss the opportunity to call this property your home. (id:28587)
Mccaffrey Realty Inc.
3 Deerfield Street
Amherstview, Ontario
Situated in the scenic lakeside area of Amherstview, this delightful elevated bungalow offers a wonderful chance for a family to make it their new home. Featuring 3+1 bedrooms, 1.5 bathrooms, a spacious workshop, and a welcoming above-ground pool, this well-kept property is filled with possibilities. Its flexible layout includes an option for a lower-level in-law suite, which has its own private rear entrance, perfect for accommodating extended family or for those looking to generate additional income. Stepping inside, the bright, open front entrance leads to a carpet-free main level. The sizable living room features new laminate flooring throughout the living area, adding a modern touch and durability, along with a large front window that bathes the room in natural light. The modern eat-in kitchen is well-equipped with ample storage and prep space, updated kitchen cabinets, tiled floors, and a handy back door leading to the fenced backyard, large deck, and the pool. The three main level bedrooms are spacious and maintain a clean, carpet-free look. Downstairs, there's a potential extra bedroom, a large recreational space, and a half-bath. This level also includes storage space and laundry facilities. Located a short walk from Lake Ontario, parks, and sports fields, with nearby essential shopping, this impeccably maintained bungalow is nestled on a lot resembling a park. The family-friendly neighborhood and easy access to city bus routes enhance the desirability of this home. (id:28587)
RE/MAX Finest Realty Inc.
790 Lotus Avenue
Kingston, Ontario
Lovely 2+1 bedroom, 2 full bath custom Barr Homes bungalow in well located Greenwood Park close to schools, shopping, CFB Kingston, and downtown. Covered front veranda with generous sitting area welcomes you to 790 Lotus Avenue. Moving inside you will find hardwood and ceramic flooring with an open concept sun-filled south-east facing dining area / kitchen that is perfect for entertaining or family dinners. Moving further in you come to the spacious living room with vaulted ceiling and access to a beautiful oversize deck and gazebo to enjoy summer evenings. The main floor is complete with a large master bedroom featuring cozy carpeting, walk-in closet and private 4-pc ensuite bath, second additional bedroom, full 4-pc main bath and laundry room / mud room with direct access to your attached double car garage. The lower level features an extra large 24'x12' recreation room and third bedroom with oversize window making it the perfect space for guests or teenagers. You also can count on fantastic storage with the massive L shaped utility room that includes a rough in for a third full bathroom. The double driveway has no sidewalk making it able to accommodate parking for four cars. Bonus backyard cement pad that is pre-wired for a hot tub and appliances are included!! Don't miss out. (id:28587)
Sutton Group-Masters Realty Inc Brokerage
22 Winchester Dr
Kawartha Lakes, Ontario
Escape to your own slice of paradise on Burnt River, where a completely turn key 4 season Custom-built two-story log facade retreat on 2 acres awaits you amidst towering pines, ensuring seclusion and serenity at every turn. This exquisite retreat boasts a honeymoon suite on the second level, complete with a full ensuite bathroom and a delightful 5x9 balcony offering panoramic views of the surrounding foresta perfect sanctuary for moments of quiet reflection. The heart of the home lies in its open-concept living kitchen area, adorned with the finest finishes including quartz countertops, where every glance outside reveals natures captivating beauty. In addition to the allure of the upper level honeymoon suite, this retreat features an additional main floor bedroom for convenience, and below, the basement awaits your personal touch boasting 9-foot ceilingsan opportunity to customize and expand this sanctuary to suit your vision perfectly. Outdoor living is a dream with a screened-in wrap-around porch, ideal for evening gatherings and dining, while the secluded hot tub invites you to unwind under the starlit sky. Embrace the waterfront lifestyle with deep, clean waters teeming with fish, offering approximately 5 km of free boating in either direction. Note that portaging may be necessary during late summer months for uninterrupted exploration. Adventure awaits just steps away, with easy access to an ATV trail for thrilling 4-wheeling excursions and nature explorations. Dont miss the chance to make this nature retreat your own, where tranquility meets endless possibilities. **** EXTRAS **** Directions to Property: Highway 121 to Burnt River Road to Pinery Road to Winchester Drive. (id:28587)
Royale Town And Country Realty Inc.
#4 -39 Albion St
Belleville, Ontario
You need to see this home. This 2 bedroom condominium townhouse features a loft-style living room with vaulted ceilings that overlooks the open-concept kitchen and dining room. The attached single car garage and two car driveway are a rare find for this property type and helps this home stand out among the rest. An ideal location for the commuter needing access to the highway or the train station. This Belleville home is equal parts comfort and convenience and the answer to your relocation question. (id:28587)
Century 21 Lanthorn & Associates Real Estate Ltd.
1026 Waterbury Crescent
Kingston, Ontario
Wonderful semi detached family home with recent updates including kitchen remodel, bathroom reno, some windows, furnace (2019), flooring, and front walkway. This 3 bed, 2.5 bath home is ideal for the first time home buyer and located in a great neighbourhood. Finished on all 3 levels allowing plenty of room for the whole family. There is good use of space on the main floor with multiple areas to accommodate everyone and patio doors leading to the enlarged deck and back yard. The generous size primary suite includes a walk in closet, wainscotting and a recently installed large window flooding the room with light. Good size bedrooms for the kids and an updated bathroom with newer vanity and faucets. The walk out basement includes a large rec room, wet bar, gas fireplace, a murphy bed for guests (included) and a full bath with jetted tub. All it's missing is it's new owner! (id:28587)
RE/MAX Finest Realty Inc.
114 Reid St St
Kawartha Lakes, Ontario
Welcome to 114 Reid St in Bobcaygeon! This charming 2-bedroom, 2-bathroom bungalow offers the perfect blend of comfort and convenience. Recently renovated and updated, this home offers maintenance-free vinyl plank floors throughout, a new kitchen with quartz backsplash and countertops, and a cozy Napoleon Fireplace. Step outside to enjoy the spacious Trex decking on the large upper deck, complete with a metal roof gazebo overlooking the expansive backyard. Relax and unwind in the 4-person hot tub on the lower deck, under another gazebo with screening. With municipal water and sewer, high-speed fibre internet available, and natural gas set to come soon, this home offers all the modern amenities you need. Plus, the separate workshop space is perfect for woodworking or DIY projects. Whether you're sipping your morning coffee on the front patio or watching the sunset from the private back deck, this home is a true sanctuary. (id:28587)
Revel Realty Inc.
21 Beaumaris Cres
Whitby, Ontario
Welcome to your dream home! This charming two-storey boasts comfort, style, and functionality, making it the perfect home for you and your family. The heart of this home lies in its family-sized kitchen which includes granite countertops and top-of-the-line stainless steel appliances & spacious kitchen island, complete with a breakfast bar, offers the ideal spot for casual dining or gathering with family and friends while preparing meals. pstairs offers 3 generous size bedrooms including a 3pc master ensuite, walk in closet w/ organizers. There is tons of room to grow in the fully finished basement complete rec room with dry bar & pot lights. Meticulously manicured lot with interlock & private backyard oasis complete with large 2 tier deck & pergola. ** This is a linked property.** (id:28587)
The Nook Realty Inc.
1466 Adams Avenue
Kingston, Ontario
Step into open concept living at 1466 Adams Avenue, Kingston, where the essence of family radiates throughout. This charming two-story home, nestled on a spacious lot, presents an ideal haven for a young family or those seeking the convenience of shopping, restaurants, access to the 401, top-notch schools, serene parks, and recreation within reach. Unwind in the thoughtfully designed living room, seamlessly extending to a sprawling deck—ideal for hosting gatherings of loved ones. The renovated kitchen boasts ample counter and storage space, catering perfectly to family meals or gatherings with friends. Venture upstairs to discover the allure of the generously sized primary bedroom (yes, that's a California King bed in the pictures), accompanied by two additional bedrooms and a generous 4-piece bathroom. The lower level reveals boundless potential, featuring an additional living room and laundry room/bathroom equipped with a shower rough-in. Welcome home to 1466 Adams Avenue, where cherished memories await. (id:28587)
Solid Rock Realty Inc.
488 Davis Drive
Kingston, Ontario
Step into this remarkable raised bungalow, boasting a deceptive spaciousness that encompasses 2700 sq/ft of finished living space, thoughtfully designed for contemporary living. This exquisite abode seamlessly merges comfort with sophistication, featuring three generously sized bedrooms and two full bathrooms on the main floor. Upon entry, you're greeted by a luminous and welcoming interior adorned with hardwood flooring that exudes both charm and refinement. The open-concept layout effortlessly connects the living, dining, and kitchen areas, creating an ideal setting for family relaxation or entertaining guests. The kitchen, a culinary haven, showcases sleek countertops, top-of-the-line stainless steel appliances, and ample cabinetry for storage, including a convenient wine cooler and built-in racks for wine enthusiasts. Retreat to the serene primary suite, complete with a walk-in closet and ensuite bath, offering a private retreat to unwind. Two additional bedrooms ensure ample space for family or guests, each crafted with comfort and convenience in mind. The basement adds further allure with an extra bedroom, a two-piece bathroom, a versatile alcove suitable for an office or hobby room, a laundry area, and abundant storage space. Radiant floor heating throughout ensures year-round comfort. Outside, revel in the privacy of the fenced yard, perfect for pets to roam and children to play, while the multilevel deck provides an ideal setting for outdoor gatherings. With a two-car garage and an additional driveway off Bexley, parking and storage needs are effortlessly met. Welcome home to a blend of elegance and practicality, where every detail has been meticulously crafted for modern living. (id:28587)
Century 21 Champ Realty Limited
106 St Patrick St
Kawartha Lakes, Ontario
Solid bungalow in quiet neighbourhood featuring 3+1 bedrooms, 1 bath, large kitchen with walkout to spacious deck overlooking large fenced yard. Finished basement offers recreation room with brick wood burning fireplace, laundry, workshop and plenty of storage. Great opportunity. (id:28587)
Revel Realty Inc.
283 Rollings St
Cobourg, Ontario
Welcome to your dream home in the heart of Cobourg! This stunning 3-bedroom, 4-bathroom townhome offers the perfect blend of comfort, convenience, and style. Situated just moments away from the beach and downtown area, this residence promises a lifestyle of leisure and urban sophistication. Upon entry, you'll be greeted by the timeless allure of hardwood floors that seamlessly flow throughout the main floor and upstairs, adding warmth and elegance to every corner. The spacious layout boasts a beautifully appointed kitchen, complete with a center island, perfect for culinary adventures and casual dining. The adjacent eat-in area offers a cozy spot for family gatherings, while the walkout provides seamless access to a sizable deck, ideal for outdoor entertaining or simply unwinding under the sun. This home caters to modern living with California shutters adorning the windows, offering both privacy and style. Retreat to the generously sized master bedroom, where a walk-in closet awaits to fulfill your storage needs. Pamper yourself in the ensuite bathroom, featuring a luxurious soaker tub and a walk-in shower, creating a spa-like oasis within the comforts of home. Convenience is key with the laundry conveniently located on the second floor, ensuring ease and efficiency in your daily routine. Outside, you'll discover the joys of living in a family-friendly neighborhood, surrounded by parks and schools, perfect for active lifestyles and growing families. Whether you're enjoying a leisurely stroll in the nearby parks or embracing the vibrant energy of downtown Cobourg, this location offers the best of both worlds. Don't miss out on this rare opportunity to own a piece of paradise in Cobourg. Schedule your showing today and experience the epitome of modern living in a charming coastal town. **** EXTRAS **** Located in Cobourgs East Village. Recently completed basement, new on demand HWT and garage access from the foyer. (id:28587)
Our Neighbourhood Realty Inc.
1065 Lombardy Street
Kingston, Ontario
Fantastic family home in Kingston's West end! Featuring 3 beds, 2.5 baths over three levels and aprox 2600 sq feet of finished living space! This home is incredible and offers so much space for you and your family in a fantastic school district! The main floor is bright and beautiful with hardwood, ceramic tile, updated, eat-in kitchen that is open to the family room. A separate dining room is perfect for big family meals together! There is a large addition that is also bonus space for enjoying summer meals under the skylights at sunset. On the upper level there is a perfect sized primary bedroom with 4-piece ensuite and walk-in closet as well as two additional beds for the kids or guests. The lower level features a huge rec room, office/den with another bathroom for convenience. This is the perfect space for teenagers or family games night! There are so many features of this home that you will love, including the fully insulated and drywalled garage with inside entry to the main floor laundry room/mudroom AND the fully fenced yard is incredible with no rear neighbours and such privacy you will appreciate! Unbelievable space for everyone both inside and out - including space for a pool if you so desire. Do not miss out on this amazing location and home - you and your family will love to call this yours! (id:28587)
RE/MAX Finest Realty Inc.
1051 Lakeside Dr
Prince Edward County, Ontario
Come unwind at this adorable 2-bedroom, 1-bathroom waterfront cottage with a deck overlooking the clear water. Take a stroll into the shoreline or cozy up by the firepit for some evening fun. With plenty of birds to keep you company and a spacious dock for lounging, this place is a nature lover's paradise. Just a stone's throw away from Picton and local wineries, this hidden gem is only 90 mins from the GTA. Don't miss out on this perfect getaway spot! **** EXTRAS **** Septic was pumped Aug 2023, Roof 2023, Furnace 2021. (id:28587)
Royal LePage Proalliance Realty
687 Steinkrauss Dr
Smith-Ennismore-Lakefield, Ontario
Bridgenorth Estates Dream Home! Located in one of Peterborough County's most prestigious neighborhoods, this stately 5-bedroom, 4.5-bathroom home has it all: Heated salt-water pool, immaculate landscaping, finished basement with walk-out, 800 Sq-Foot eat-in kitchen, three fireplaces (two wood burning, one gas), home office that could be used as a sixth bedroom, spacious workshop/gym, floor-to-ceiling maple framed windows, gorgeous woodwork throughout, a built-in security system with motion sensors, and too many custom upgrades to count. This stunning 2-acre wooded property is within walking distance of the Village of Bridgenorth, and just a 5-minute drive to numerous amenities in Peterborough. **** EXTRAS **** Gas $200/Month - Hydro $200/Month - Electric Car Charger- New Well Pump - All Water Systems Owned- Ducts Cleaned Recently - High Speed Internet-- Cabana- Car Hoist in Garage. (id:28587)
Bowes & Cocks Limited
2381 Head Rd
Scugog, Ontario
Welcome to this fabulous country home on a 1 acre lot just minutes to Port Perry. This bright and spacious 4 level side split features nearly 2400 square feet of living space including a huge family room with a walkout to the backyard for entertaining and large gatherings. The main floor has a separate dining area and large kitchen area overlooking the gorgeous backyard, mature trees and countryside. The spacious upper level offers 3 large bedrooms and 3 pc bath. The 4 levels are ideal for families to occupy today or grow into, there is ample room for multigenerational living as well. This one has to be seen to truly get a feel for the amazing property it is and to truly appreciate the gorgeous setting it offers. (id:28587)
Right At Home Realty

