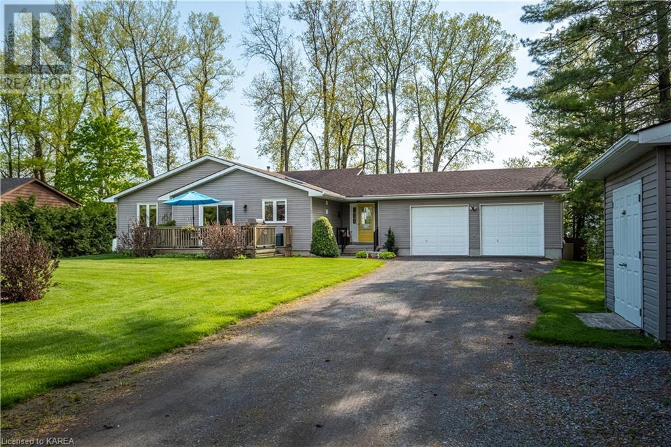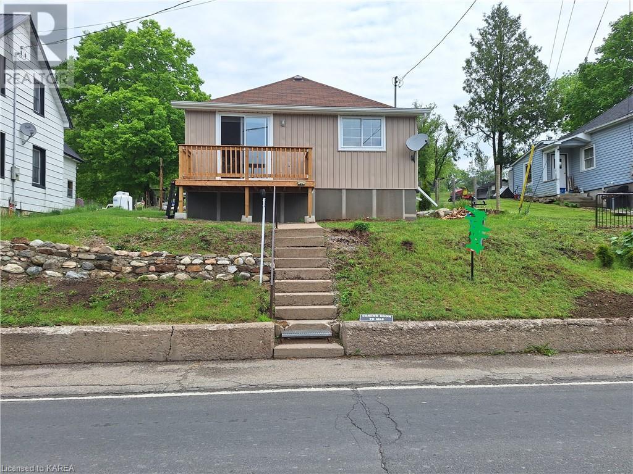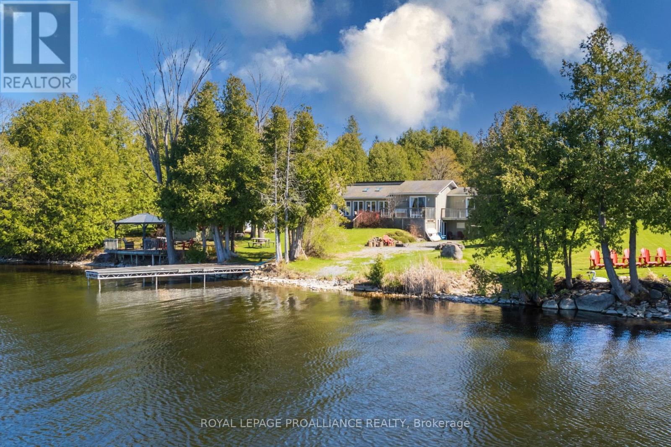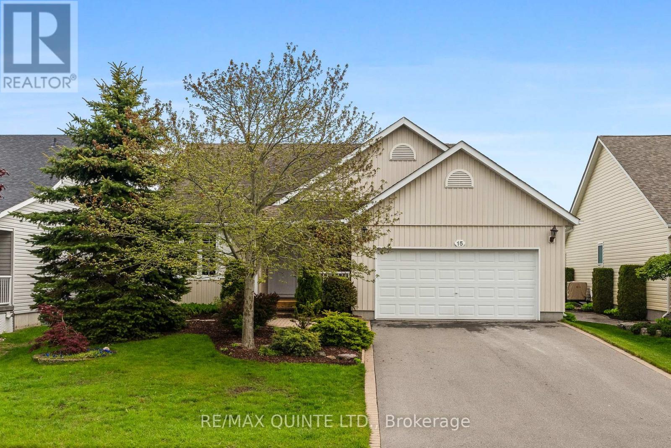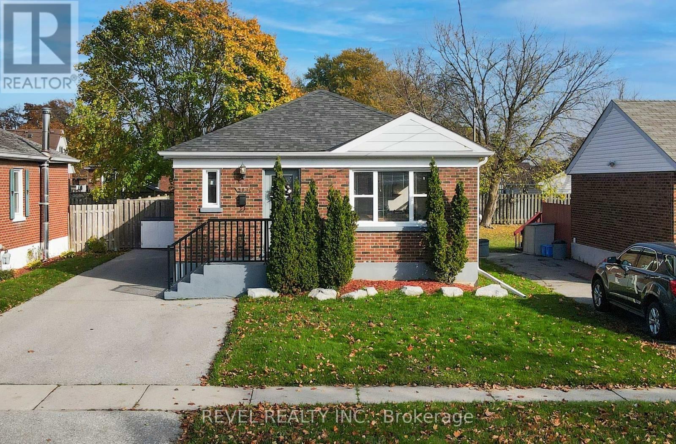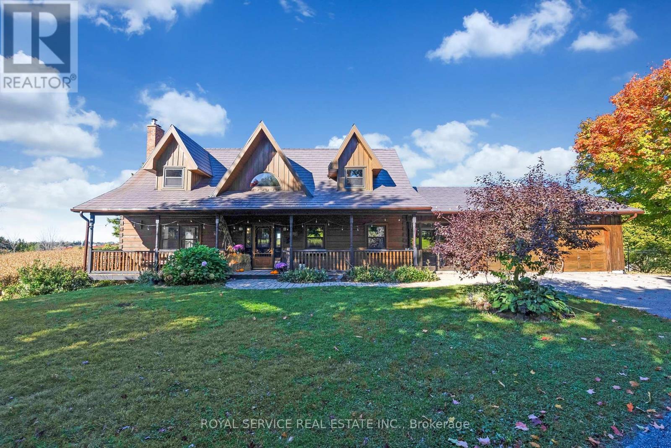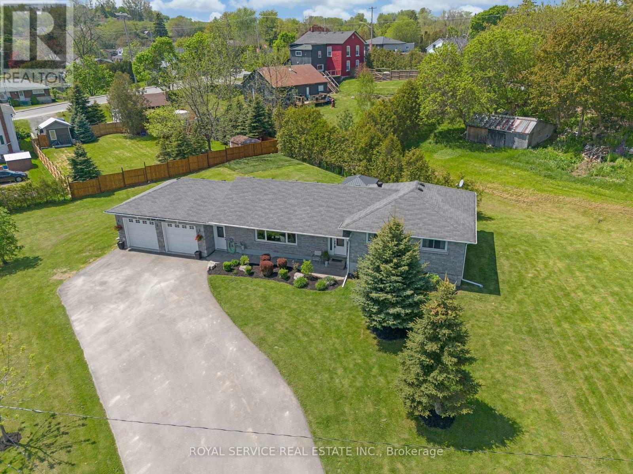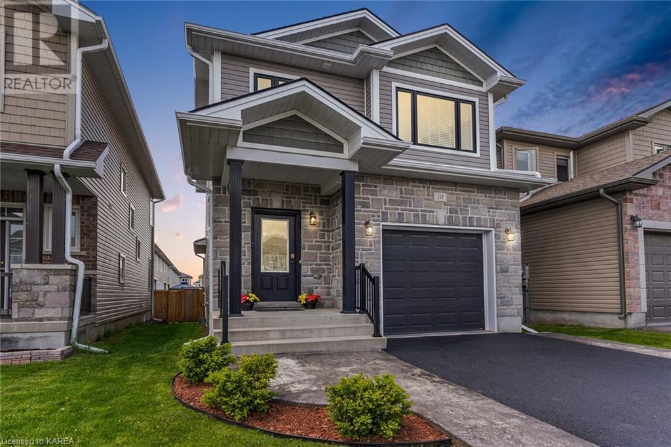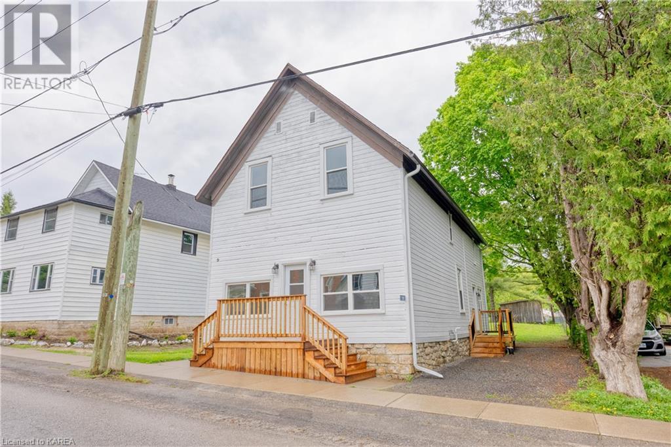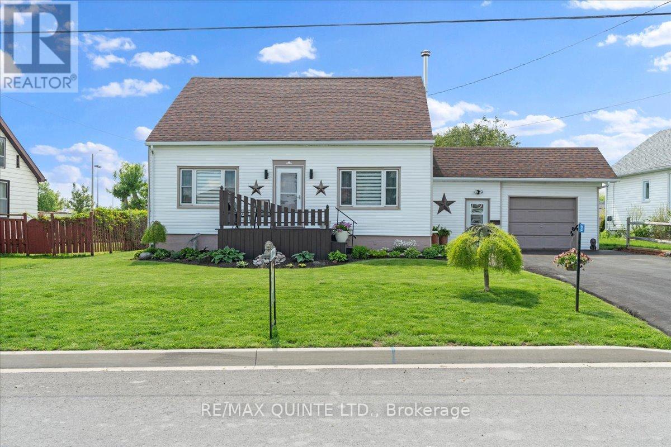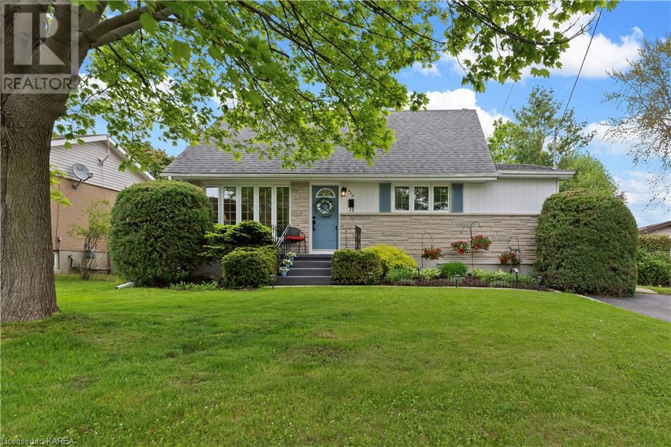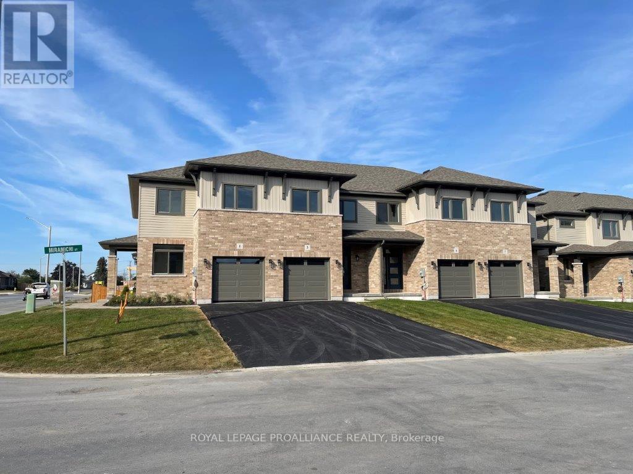Open Houses
14 Sunset Lane
Napanee, Ontario
Have you always dreamed of sitting on your back deck at the end of a hot summer day enjoying a breeze off the water as you watch the sunset over the bay? Whether you are looking for that perfect weekend escape, a quiet place to retire, or a low maintenance waterfront home, you need not look further. This 2 bedroom, 2 bathroom bungalow checks all the boxes. As you come inside from the insulated 2-bay garage you are welcomed by a meticulously maintained open concept living space with south west waterfront views visible from nearly every corner of the home. This home has had just one owner since it was finished construction in 1998 and they have thought of everything! Additional features include a boathouse with a metal roof sitting on poured concrete with marine rail for easy boat storage, water spigots at the boathouse, garage and roadside shed for your garden and lawn care that pulls directly from the lake, a 5,000 watt generator wired to the home in case of emergencies and more. Don't miss the opportunity to watch every sunset of the year over the Bay of Quinte from your new home! (id:28587)
Royal LePage Proalliance Realty
314 Elphin-Maberly Road
Maberly, Ontario
This tidy renovated 1-bedroom 1-bathroom home is located in the quiet and safe town of Maberly. It is only a 10-minute drive to Sharbot Lake, 20 minutes to Perth, 40 minutes to Smith Falls, 90 minutes to Ottawa International Airport, and 1 hour to Kingston. This area is renowned for its pristine lakes, scenery and many multi-use trails, a 4-season paradise waiting for your next adventure. Enjoy your morning coffee on the deck overlooking the Fall River, or watch the sunset as the crickets start to chirp. This home has gone through complete renovations concluding in approximately 2018, which includes upgraded wiring, plumbing, forced air electric furnace (2023 and has not gone through a heating season), flooring, drywall, insulation, well pump, deck and siding. Pride of ownership and quality of work shines through in this home. There is also a wired and insulated 12-foot x 12-foot shed to store your garden equipment and toys. There is enough room in the basement to add a second bedroom or a bathroom. The perfect home for a single person, couple or snowbird who wants ease of maintenance as everything has already been done. Simply move in and enjoy! (id:28587)
Exp Realty
130 Lakeview Drive
Trent Hills, Ontario
Nestled along the picturesque shores of Lake Seymour, this stunning waterfront property on Lakeview Drive offers a serene retreat like no other. Boasting breathtaking sunset views, this oasis features everything you need for lakeside living at its finest. Step outside onto the spacious deck overlooking the tranquil waters, where you can enjoy leisurely mornings with a cup of coffee or unwind in the evenings as the sun dips below the horizon. With a private dock and boat launch, water activities are just steps away, perfect for boating enthusiasts or those simply seeking relaxation by the water's edge. The charm of this home extends indoors, where vaulted ceilings create an airy atmosphere in the open-concept living space. A cozy fireplace adds warmth and ambiance, while large windows frame panoramic views of the lake, bringing the beauty of the outdoors inside. With three bedrooms and three baths, including a luxurious master suite with ensuite bath, there's plenty of room for family and guests. The walk-out basement provides easy access to the waterfront and serves as a versatile space for recreation or additional living quarters. Artists and creatives will appreciate the separate outbuilding, which houses an art studio, offering a peaceful retreat for inspiration and expression. Conveniently located just a short distance from the charming town of Campbellford, you'll enjoy easy access to shopping, dining, and amenities while still savouring the tranquility of lakeside living. Plus an extra detached double car garage, there's ample space for vehicles, storage, or a workshop. Don't miss your opportunity to own this extraordinary waterfront retreat on Lakeview Drive. Experience the beauty and serenity of lakeside living at its best schedule your private showing today! (id:28587)
Royal LePage Proalliance Realty
15 Shewman Road
Brighton, Ontario
Nestled in Brighton by the Bay's vibrant 50+ community, this open-concept, 2 bedroom, 1,303 sq ft bungalow offers comfort and charm. Hardwood flooring and ceramic tile throughout. The kitchen, with quartz countertops, under-mount sink and wood cabinetry flow into the dining area with backyard access, and living room with a cozy fireplace and lots of natural Light. The large south-facing primary bedroom boasts double oversized closets, ceiling fan with remote, and 4-piece bathroom. The additional bedroom, 3-piece bathroom and laundry provide convenience. The full 8-ft unfinished basement, plumbed for a 3rd bathroom, offers endless possibilities. New HRV and AC units (2023) ensure year-round comfort, while the new hot water tank, water softener, and annually serviced furnace offer reliability. Outside, the private backyard features a new deck (2023) and is adorned with a rock garden and fruit trees offering peace and tranquility. Completing this home is a large attached 2-car garage. Embrace an active lifestyle at Brighton by the Bay's Sandpiper Clubhouse for just $30/month. Enjoy a library, fitness, games, social events, banquet room, a cozy sitting room, and more! Don't miss this opportunity to be part of this coveted community. (id:28587)
RE/MAX Quinte Ltd.
303 Cadillac Avenue S
Oshawa, Ontario
Beautifully designed and meticulously maintained, this stunning 3 bedroom 2 bath bungalow boasts an inviting open concept layout, perfect for modern living, stunning floors & centrally located. Enjoy the serenity of outdoor space in a fully fenced yard, covered back patio, garden shed, complete with a side entrance to separate basement in-law suite featuring one bedroom, a kitchen, bathroom, and parking. Ideal for a young professional family, the pride of ownership shines throughout the main level. The home comes equipped with two fridges, two stoves, a microwave stand with microwave, dishwasher, washer and dryer, window coverings, garden shed, and recycling shed, offering convenience and comfort at every turn. Book a showing today & make this your next home. (id:28587)
Revel Realty Inc.
1804 Concession 9 Road
Clarington, Ontario
Quintessential square cut Chalet style Log Home situated on a private and picturesque 1.2 acre lot with mature trees surrounded by farmer's fields and rolling countryside offering 360 degree Million dollar views. This 3+1 Bed, 3 bath home features a traditional east facing front porch ideal for morning coffee, spacious great room with soaring cathedral ceiling & stone fireplace, modern white kitchen with centre island, rich soapstone sink and counter tops, dining area with walk out to huge west facing upper deck and landscaped patio area, the perfect alfresco dining area and sunset perch. Upper dormer lit loft filled with natural light is the perfect home office or studio space. Large principal suite with modern 3pc ensuite bath with glass shower. Two additional main floor bedrooms, full 4pc bath with main floor laundry. Fully finished walkout lower level with separate entry, open concept rec room, 2nd kitchen, 4th bedroom and 3pc bath ideal for extended family or future in-law suite. Covered mud room entry to 2 car garage + tons of exterior recreation space for the active family. This property offers the perfect blend of traditional log home features combined with modern amenities. Heated and cooled with High efficient air to air heat pump, lifetime metal roof and more! An amazing lifestyle property in a prime location offering the best of country living with easy access to Hwy 407, shopping/amenities and falls within the highly sought-after Enniskillen School District. See virtual tour! **** EXTRAS **** See Feature Sheet attached. (id:28587)
Royal Service Real Estate Inc.
12 Rose Crescent
Clarington, Ontario
This 3 bedroom, side split is nestled in the rural community of Newtonville on just shy of a half acre lot with a private Backyard Featuring Large Deck with plenty of room for entertaining, hot tub and situated close to the 401, perfect for commuters! Step into the welcoming foyer with ample storage. Open Concept Living and Dining spaces with large window overlooking the front yard. Bright updated white kitchen with centre island and lots of storage and counter space. Mudroom with walk-out to deck and a 2 pc bath. A few steps up to 3 good sized bedrooms and a 4 Piece Bath. Lower Level, with a large family room with gas fireplace perfect for Family movie/game nights. Double Car Garage and large paved driveway with plenty of parking or room for kids bike riding/sports! **** EXTRAS **** Hot Tub (2018 ), Furnace (2010), A/C (2014) 200 amp panel. Garage heater & panel installed 2017. Gazebo. See Feature Sheet Attached. See virtual tour. (id:28587)
Royal Service Real Estate Inc.
217 Holden Street
Kingston, Ontario
Welcome to this stunning BARR Home, built in the heart of Woodhaven! This home features 3 spacious bedroom, 2.5 baths and over 2000 total sq ft, that is perfectly designed for modern family living. From the moment you arrive, you'll be drawn to the inviting curb appeal, highlighted by premium stone accents and a covered porch leading into a large foyer. The open concept main floor features beautiful large windows that flood the space with natural light. The living room impresses with a vaulted ceiling and adjacent upgraded kitchen, complete with a center island, extended breakfast bar, pot lighting, crown molding, built-in pantry, and under-cabinet lighting. The dining area, just off the kitchen, provides easy access to the partially covered rear deck through patio doors. The outdoor space is perfect for entertaining with a fenced in yard and spacious stamped concrete patio. and walkway. Upstairs, you’ll find three well-appointed bedrooms, including a large primary suite with a walk-in closet and a 3-piece ensuite with a stand-up shower. The second floor also features a convenient laundry room with ample shelving. The recently finished basement with vinyl plank flooring, provides a large rec-room space for the family to enjoy. The home is equipped with an on-demand hot water system, central air, HRV, brand new high end appliances, and a garage door opener. Located just minutes from schools, including a brand new elementary school opening September 2024, the 401, and west end amenities. (id:28587)
Exp Realty
19 Kingston Street
Elgin, Ontario
This recently renovated home is located in the heart of the Rideau Lakes system with many lakes in the area to enjoy. This area is renowned for its pristine lakes, scenery and being a 4 season playground. The quiet town of Elgin has all the essential amenities that you would need such as groceries, prescriptions, service Ontario, bank, appliances, LCBO, library, world famous Elgin bowling alley and various other shops. There is a high school and grade school within walking distance and the firehall is but 300 meters away. This freshly renovated home has many upgrades which include, a forced air propane furnace, hot water tank, central AC, electrical with a 200 amp panel, plumbing, shingles, windows, septic, floors, drywall, trim, entrance stairs and basement spray foam insulation all in 2023. All work has been done by licensed technicians and has been inspected. Some of the original charm of this home has been preserved which is evident in the dining room wainscoting, trim, cabinetry in the kitchen and some floors on the second floor. The loft, which would make a wonderful studio has upgraded insulation and new wood board on the walls and ceiling. This spacious home is zoned General Commercial so the possibilities are only limited to your imagination. You could operate a business from the front of the home while occupying the rest. With the simple addition of some electrical, plumbing and cabinets to the front portion a self-contained apartment or in-law suite becomes an income or home for your loved ones. The income this property could generate should appeal to the investor as well. Some photos have been virtually staged. (id:28587)
Exp Realty
21 Holmes Road W
Belleville, Ontario
This is a spectacular house for sale on 21 Holmes Road, which is located in the west end of Belleville. This house features an elegantly landscaped backyard, eat-in kitchen, and an attached garage, on a quiet dead-end street where you are within walking distance of Loyalist College. Within a few minute's drive, you'll find shopping, restaurants, a premium golf course, and CFB Trenton. Want to travel out of town? The 401 highway is close by. Besides the three bedrooms and two bathrooms, there is a bonus area that can also be used as additional living space inside the house as well. Perfect for a growing family or just starting out. ** This is a linked property.** (id:28587)
RE/MAX Quinte Ltd.
442 Abdo Road
Kingston, Ontario
442 Abdo Road is a one and a half storey, three bedroom, two full bathroom home. You’ll find it near the bend of a quiet crescent in one of the most family-friendly neighbourhoods in Kingston (Henderson Place), and you’ll also find it to be one of the cutest, most well cared for homes you’ve seen in a very long time. Yes, I believe “cared for” is the right way to put it. You see it as soon as you pull into the driveway. The manicured lawn, healthy trees, and lovely gardens are all perfect examples of what’s in store as you walk your way through. The main floor is surprisingly spacious and has as much square footage as most bungalows in the area. There’s a living/dining area with oak strip flooring and sliding doors that open to the backyard, a super functional U-shaped kitchen with oak cabinets, and a full bath. Tucked into the front corner is a bedroom big enough to serve dual function as an office, and a side entry with enough space for a quiet sitting nook where you’re likely to catch some late afternoon sun. Upstairs has two more bedrooms, each with their own large and updated window (not to mention all the great storage), and a second full bathroom. The whole thing’s been hugged by a wrap around porch and is surrounded by just enough trees to provide your choice of sun or shade at almost any time of day. If all this doesn’t already have you convinced, consider this; the main floor is perfectly set up for a granny suite or in-home business, the basement is fully finished, the furnace is new this year, there’s side by side parking, and Lasalle Park is barely a dinner bell away! (id:28587)
Royal LePage Proalliance Realty
1 Miramichi Street
Belleville, Ontario
Welcome to 1 Miramichi Street, a large welcoming 3 bedroom plus den two storey town home located just north of the 401 in Belleville. just off the open foyer you will find the separate office area, powder room, garage access, basement stairwell and entrance to the well appointed kitchen. The kitchen opens up to a bright living/dining area. Just up the stairs you will find the primary suite complete with spa like 5 piece ensuite bathroom and large walk in closet. The second and third bedroom, main bathroom and laundry room complete the second floor. (id:28587)
Royal LePage Proalliance Realty

