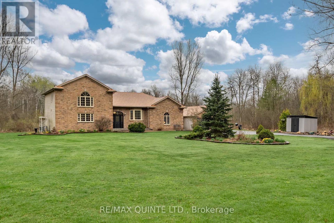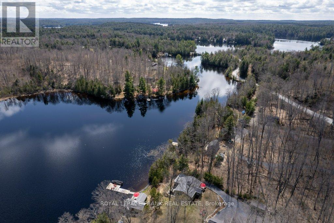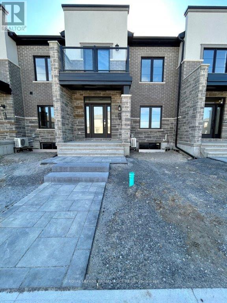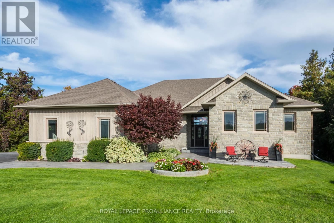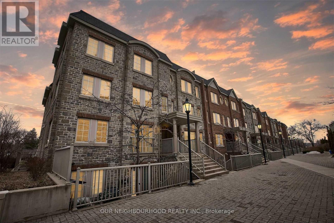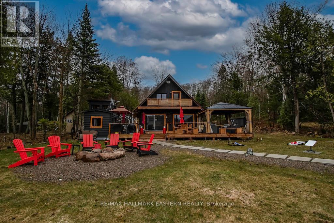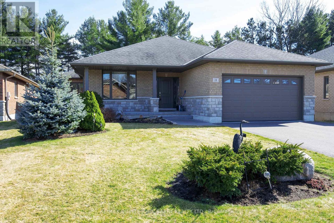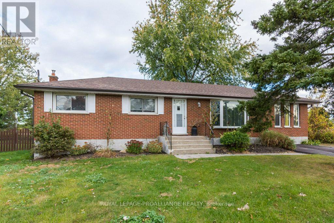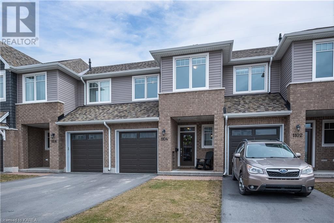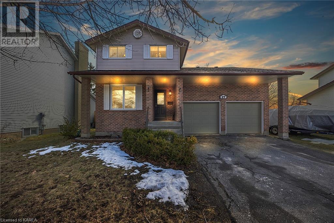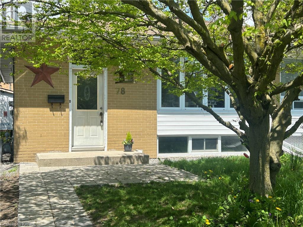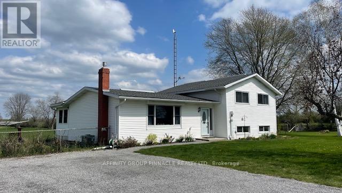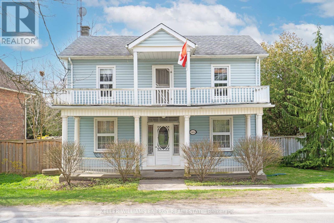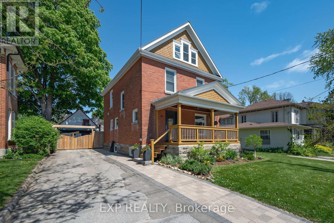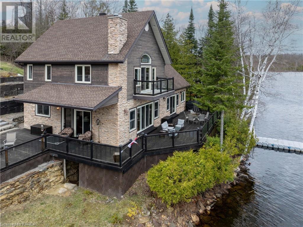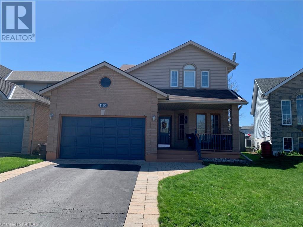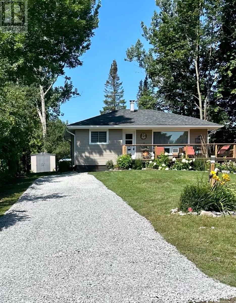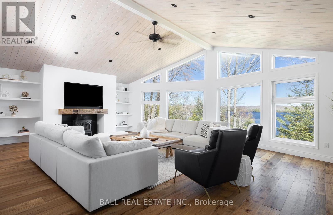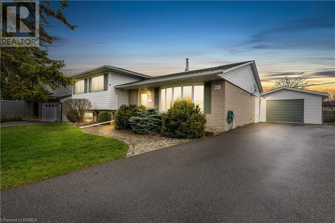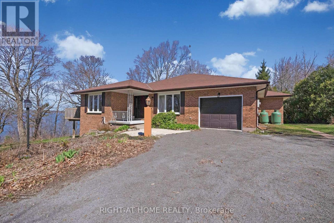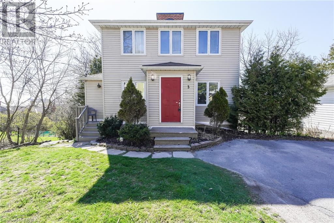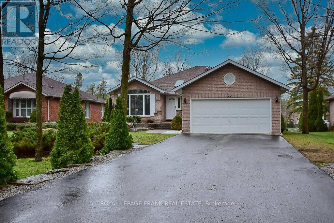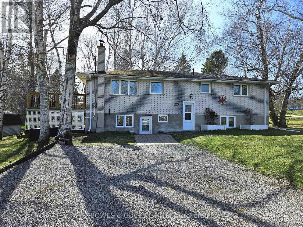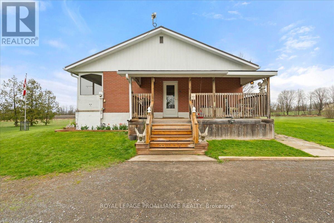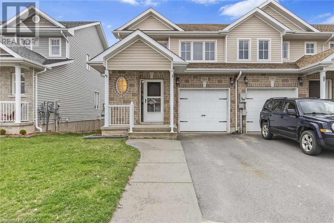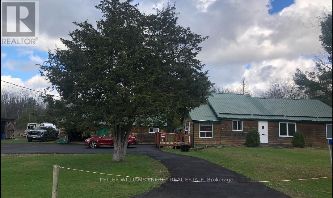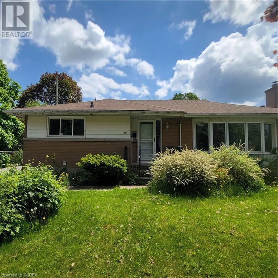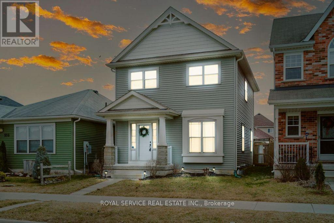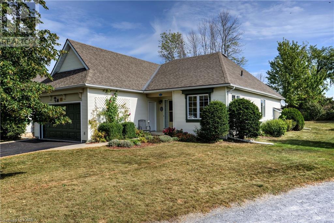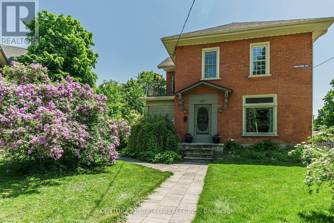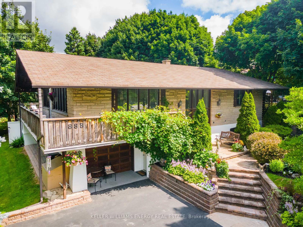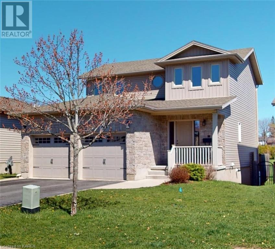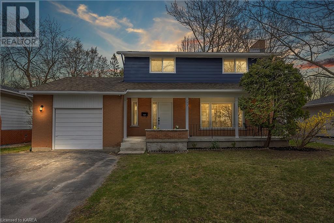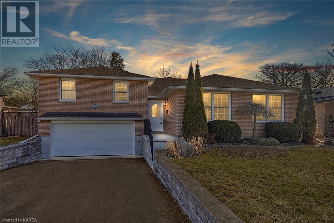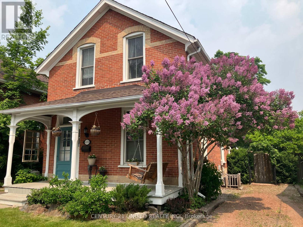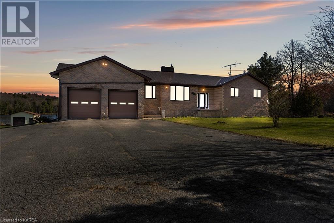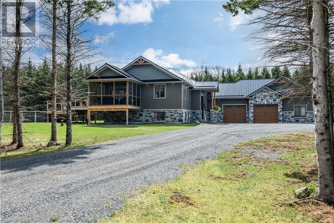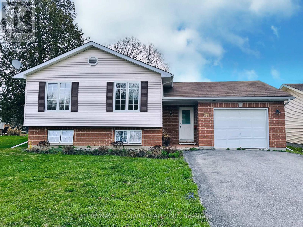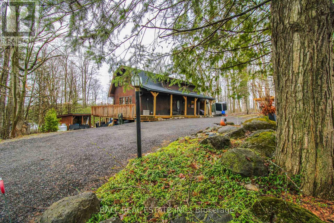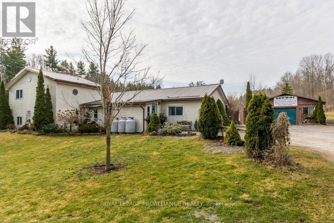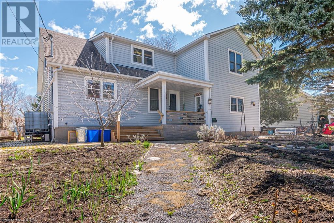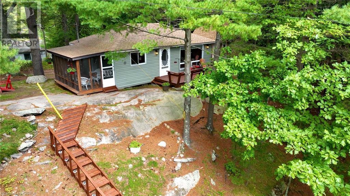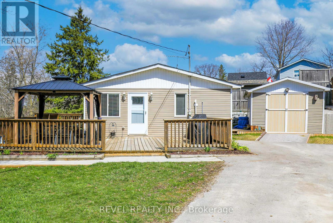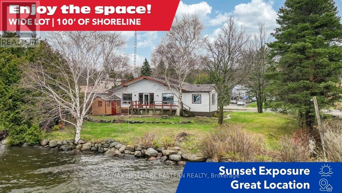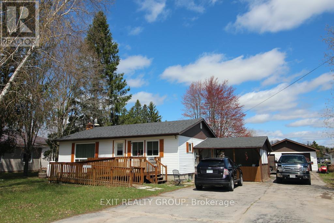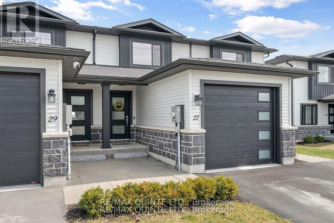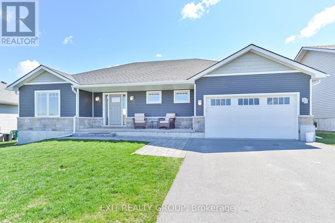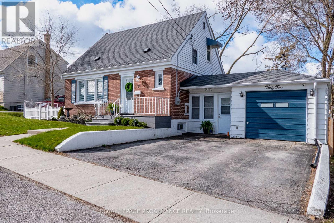Open Houses
106 Halloway Road
Quinte West, Ontario
Experience the best of rural living in an immaculately maintained and thoughtfully updated five bedroom smart home with over 3,100 sq. ft. of living space. 106 Halloway Road features an updated kitchen, sun soaked south-facing rear exposure, a primary suite of over 430 sq. ft. with luxurious ensuite with heated floors and a walk-in closet, and stunning landscaping with beautiful gardens and custom stamped concrete patio and walkways. Office/library alternative use as 5th bedroom with ensuite and large closet. Enjoy your morning coffee on the shore of your personal pond and nature oasis. A two car attached garage with extra storage and a separate workshop space can hold all your toys and lawn equipment. This property is a nature lover's paradise on over 3 acres of land backing onto the Trail of Two Lakes. Located less than 15 minutes from Belleville, 10 minutes north of the 401, and 5 minutes to the nearest grocery store. Must view in person to appreciate this home. **** EXTRAS **** Additional features: Smart home technology throughout, high speed internet, immaculate maintenance records, high-end finishings, stainless steel appliances, vaulted ceilings in kitchen, propane Generac generator, and so much more. (id:28587)
RE/MAX Quinte Ltd.
445 Beaver Lake Road
Galway-Cavendish And Harvey, Ontario
Fantastic waterfront home or cottage on a pristine lake system that you can drive to on a paved municipal road! If that's on your wish list, this property is the answer. Currently a year-round home, meticulously maintained, offering sand beach area, deep water off the massive floating dock, a stunning waterside bunkie with spacious decking and a large garage with a beautiful loft space above. If you don't want to maintain a massive home, but still want a perfect situation for small or large family get togethers, you have come to the right place. The home offers; custom kitchen with granite counters and nearly new stainless appliances, custom backroom cabinetry, WETT Certified wood stove, a spacious 4 season lakeside sunroom, along with a remodeled bath and two spacious bedrooms, as well as a full home back up generator. The partially winterized bunkie sits at the water's edge and has dining, living space, as well as separate sleeping for 6 and a change room, along with a storage space. **** EXTRAS **** The fully insulated loft over the garage has separate living/dining and massive bedroom as well as a spacious 3 piece bath. The floating dock can accommodate 4 boats of 20 ft. in length and stays in place over winter. (id:28587)
Royal LePage Frank Real Estate
46 Riverstone Way
Belleville, Ontario
Looking for a great low maintenance town home with plenty of parking and a attached two car garage - look no further. Welcome to 46 Riverstone Way, a modern two storey town home located just north of the 401 in Belleville. Just off the spacious foyer you will find the third bedroom and bathroom perfect for extra privacy or a fabulous home office. The second floor includes the main living spaces with a beautiful open kitchen, living and dining area, the primary bedroom, complete with en-suite, walk-in close and private terrace, and an additional bedroom, bathroom and laundry closet. (id:28587)
Royal LePage Proalliance Realty
4992 County Road 1 Road
Prince Edward County, Ontario
Explore this Prince Edward County waterfront home, boasting a custom layout for complete privacy. Picture a sanctuary where every family member finds their niche. Enter from a spacious foyer into the Great Room, which includes the custom kitchen with granite countertops, a walk-in pantry, solid walnut flooring, panoramic lake views and a floor-to-ceiling fireplace. Luxuriate in the master suite, which includes a spacious 6-pc master bathroom with heated floors, separate w/c with a bidet, and a walk-in closet. The lower level is perfect for gatherings, with a wet bar and multiple doors leading to the lower deck and hot tub. The property also boasts a fully separate, private, 3-bedroom cottage, an enticing opportunity to generate substantial income, as it is currently a licensed S.T.A.Two outbuildings offer close to 2400 sq ft of storage space for all the fun equipment you might like to have at this property. Close to beaches, wineries and the quaint, picturesque towns that PEC is known for. This property has it all, including features like a pool, sauna, outdoor shower, dog run, and much more. A full list of features is attached. **** EXTRAS **** The cottage was rented as an STA with a primary residence license. Please speak to listing agents for additional information. (id:28587)
Royal LePage Proalliance Realty
60 - 93 The Queensway Avenue
Toronto, Ontario
Tired of waiting for the elevators? Enjoy the best in condo living in this beautifully updated, rarely offered, end unit townhome. Open concept living/dining area with updated flooring throughout and pot lights. Gorgeous kitchen with new quartz waterfall countertops, breakfast bar, stainless steel appliances, new backsplash, sink and faucet. Spacious primary bedroom complete with new flooring, closet organizers and semi-ensuite with new quartz countertop and faucet. Freshly painted throughout, this unit has so much to offer. Pantry Storage organizers, In unit laundry, tankless hot water tank. Plenty of room for entertaining this summer on your private 145 sq ft patio complete with gas BBQ hook up and your own gardens. Access to all the amenities at 15 Windermere including pool, gym, sauna, party room with kitchen and newly renovated Virtual Golf. Secure designated Underground parking spot and plenty of visitor parking. Proximity to High Park, Grenadier Pond, the Lake Shore and Sunnyside Beach offers endless outdoor pursuits. Easy access to the Gardiner Expressway, TTC at your doorstep and Bloor West Village Shops. **** EXTRAS **** Plumbing updated 2022, added shut off valves in bathroom, tankless hot water tank (2022) popcorn ceilings removed, new washer (2023), flooring (2024) quartz counters (2023) keyless door entry. (id:28587)
Our Neighbourhood Realty Inc.
1096 Gravel Pit Road W
Minden Hills, Ontario
Stunning waterfront 4 season gem! Totally redone this waterfront beauty is located on a lovely level lot, and includes full ownership in over 14 acres behind for you to wander, build, or just escape to! Attention to detail is evident from the moment you arrive at your new waterfront escape including: freshly painted exterior new windows and doors, pine interior & shiplap throughout, gorgeous kitchen, spa like bath, main floor primary suite with a secondary primary suite on the upper level (with balcony), kids bunk room and 2 piece bath finish out the upper level. As you walk out either of the lovely patio sliding doors you are greeted by an expansive new deck - where you will surely spend most of your summer enjoying! There's also a lovely bunkie for those overflow guests who just can't help to come visit and stay! Generac Generator and most contents are included! Sandy bottom waterfront, great forkids swimming, boating, waterfront activities. Canning Lake is part of the Premium Five Chain Lakes. Boat into the quaint town of Haliburton for dinner or browse the charming stores, theatre and world famous kawartha dairy ice cream. So many features, a must see! Close to two towns, golfing and hospital. (id:28587)
RE/MAX Hallmark Eastern Realty
13 Lakewood Crescent
Quinte West, Ontario
Set against the backdrop of Tremur Lake, this custom-built 2011 Stinson home offers a unique blend of comfort and elegance. It welcomes you with open arms to a world of warmth and character. The spacious kitchen is a chef's delight, featuring a cooktop range, wall oven, and custom cabinetry. Entertain guests in the formal dining area, bathed in natural light and offering breathtaking views. The living area is a haven of tranquility, with oversized windows and patio doors that allow you to enjoy nature at it's finest. The 9-foot ceilings throughout the main floor create a sense of space and grandeur. The primary bedroom is a retreat in itself, boasting a 4-piece ensuite bath with a glass/tile walk-in shower and soaker tub. A large 2nd bedroom easily converts into an office adding to the home's versatility. The lower level is a cozy retreat, offering an oversize guest room with 4 pce bath and featuring a gas fireplace in the family room with patio doors that lead to the backyard oasis and the Hydro pool hot tub where you can sit back and relax while enjoying the view. Come take a breath of Fresh Air! This home produces more energy than it uses on an annual basis per EnerGuide. **** EXTRAS **** New heat pump installed Dec 2023, Rooftop Solar panels on contract with earnings. Double car garage, Quiet crescent living. Close to all amenities, hospital and minutes from the 401. A must see! (id:28587)
RE/MAX Quinte John Barry Realty Ltd.
17272 Highway 2
Quinte West, Ontario
Country property close to all amenities, 401 and air base. 3 bedroom, 2 bath brick bungalow. Main floor family room with natural gas fireplace and walkout to rear yard. Lower level mostly finished with kitchenette/bar area great for entertaining. Forced air natural gas furnace with central air. Property is partially fenced, great area for kids and pets. Oversized double car heated garage with natural gas. (id:28587)
Royal LePage Proalliance Realty
1104 Barrow Avenue
Kingston, Ontario
Beautiful Tamarack ‘Eton’ Model Townhouse in Kingston’s up & coming centrally located neighborhood of West Village boasting modern finishes. The main level is comprised of a foyer, 2pc bath & inside entry to the single car garage, featuring ceramic flooring throughout. Next, you’ll find the open concept kitchen possessing, gorgeous granite counter tops, professionally designed custom crafted cabinetry, tile backsplash, a large kitchen island with breakfast bar, finished off with a pantry & stainless-steel appliances. The adjacent dining space & living room are well lit under the numerous pot lights, offering gleaming hardwood floors, a natural gas fireplace, & exterior access via a sliding glass door off the dining area to the deck overlooking the fully fenced yard with stone patio & gazebo. The upper floor is host to the primary bedroom with walk-in closet & 4pc ensuite with separate tub, along with 2 more generously sized bedrooms, a 4pc main bath & convenient upper-level laundry room. Moving to the finished basement is the enormous recreation room, large enough to accommodate a home office or exercise space, along with an abundance of storage capability. This ideal & less than 5-year old property is located mere steps to a playground & a short walk or drive to the RioCan Centre, providing an arrangement of shopping, dining & entertainment options. (id:28587)
Royal LePage Proalliance Realty
27 Nicholson Crescent
Amherstview, Ontario
This stylishly renovated home offers numerous upgrades. the 2,350 SqFt of finished living space includes 4 bedrooms upstairs with 3 full bathrooms, two of which are ensuites. The main level offers upgrade laminate flooring throughout, an amazing new kitchen with all new appliances, custom Dekton counters opens to a cozy family room with gazebo. The master ensuite has heated flooring. A second bedroom also has an ensuite. All the windows have been replaced in the last two years. The lower level features a great recreation room, a large laundry room, a walk-in cold storage and a spacious storage room. A/C, Furnace and Hot Water tank all new. This home is pre-wired for a generator hookup. A double garage complete with workbench area adds value to this family home in a great neighbourhood located close to schools, parks and shopping. Must be seen to be appreciated. (id:28587)
Royal LePage Proalliance Realty
78 Amherst Drive
Amherstview, Ontario
This all brick semi-detached elevated bungalow located in Amherstview, offers 3 bedrooms with hardwood and ceramic throughout the main level. Beautiful updated kitchen cabinets, counter tops and appliances. The lower level has updated laminate flooring through most of it, with an inviting rec room, den and sitting area with a partially finished 4 pc and a side entrance for a possible in-law suite. Oversized shed 10x16 and a partially fenced backyard completes this home. Close to schools, Henderson Recreation Centre, sports field and parks. (id:28587)
Sutton Group-Masters Realty Inc Brokerage
4788 Highway 35
Kawartha Lakes, Ontario
Welcome to country living! This 4 split home features an airy bright living room, dining room, and kitchen on the main floor. The access to the 3 season sunroom and deck from both the dining room and kitchen make it easy to entertain, inside or out. The upper level boasts 3 bedrooms and a 3pc bathroom. The lower level has the laundry, utility room, a workshop space and another large bedroom. This home keeps going boasting a large unfinished space to have a family or games room with a propane fireplace. With gardens and a large side yard and 6 spaces to park lends enjoyment of the sounds of nature. (id:28587)
Affinity Group Pinnacle Realty Ltd.
5416 Old Scugog Road
Clarington, Ontario
Wonderful opportunity to own a gorgeous, renovated 2 storey century home located in the Village of Hampton. Honours the community with the original stained-glass window that matches the Village Church & the barn is part of the original mill! (21' x 48') Heated Workshop or Garage! Rebuilt in 2018 with a concrete floor, electricity, and the upper loft is being used as a golf simulator. Driveway Parking room for 8 cars. An open concept family room addition in 2012 creates a very functional 2722 sq. ft. home with principal bedroom, 3 piece ensuite, double closets. Bonus main floor laundry and 2 pc. bathroom. Walk to school, the General Store, LCBO, & the post office & 2 min drive to the 407! **** EXTRAS **** L-Shaped Lot-extends behind Workshop, Furnace, Paved Driveway (2022) Air Cond (2023). Water softener, UV System, HWT. Owned. Oil furnace in workshop (will be working but disconnected) (id:28587)
Keller Williams Energy Real Estate
71 King Street
Prince Edward County, Ontario
With its timeless appeal and exceptional craftsmanship, you'll find an elegant blend of classic design and modern amenities here in this beautifully maintained 2.5 story brick home. The restored front porch, flower gardens, and mature trees add to the property's curb appeal, welcoming you with open arms. A traditional foyer and handsome staircase with mission-style mouldings and wood details beckon you into the flowing layout of the main level, ideal for both comfortable living and entertaining. Original hardwood floors, tall ceilings, and large windows create a comfort and warmth. The open living/dining room is ready to accommodate memorable gatherings with family and friends & the kitchen has been updated with custom cabinetry, countertops and appliances, ample counter space, and a large island. This main level also offers a 3 piece bath with glass shower w/ laundry and a fabulous office/family room that walks out to the deck and backyard. The second floor is home to 3 bright bedrooms, and a 4-pc bathroom with updated tile and fixtures. The uppermost level adds a unique touch to this home - a versatile loft space that can serve as a large primary bedroom with office/sitting area, a kids play zone, or a great studio - complete with fireplace and large closets for storage. The basement offers bonus space and possibilities. It could be finished to house a home theatre, a fitness area, or a rec room. Ample storage space is also available on custom shelving. Outside, the backyard is hemmed by perennial gardens and has a large stone patio to unwind and relax by the fire. A carriage house garage w/ loft has a new poured concrete floor and power - perfect to create a studio/workshop. One block to Main Street, stroll downtown and explore the boutiques and galleries, or a culinary adventure to discover the area's renowned farm-to-table dining experiences. With its charming, refined interiors, plenty of space, and prime location, this home could also be a fabulous B&B. **** EXTRAS **** Just steps to the Royal Hotel and across from the Picton Farmer's Market, this home is perfectly located to participate in County Community in the heart of Picton (id:28587)
Exp Realty
2000 Brewer Road
Sharbot Lake, Ontario
Once in a a lifetime opportunity to own a custom built home on clean and desirable Sharbot Lake that is beautifully positioned on the property so the views are completely unobstructed and the decks allow you to see the fish swimming in the water! Built to the highest standard in 2009 with ICF foundation and a clearstream waste water septic system. Upon entry the open concept design with hardwood floors and stone fireplace focal point are breathtaking. The designer chef's kitchen offers solid wood cabinetry with crown molding rope design, granite counter tops, built-in appliances and even an wine rack. Comfortable main floor master bedroom suite with lovely ensuite bathroom and handy laundry area. Watch the wildlife outside while enjoying a bubble bath in the deep soaker tub. There is also a 2pc bath on the main floor for your guests. The second level offers a large family room with a second fireplace and the most beautiful views, 2 more bedrooms and a 3rd bathroom. No carpet to be found as the home offers quality hardwood and tile flooring throughout. The lower level is full and offers development opportunity plus a workshop space and utility room. Outside, the tiered stone wall and walk way is lovely with flower beds and leads you to a detached multi-use 2 1/2 storey garage. The bottom part of the garage faces the water and is used as dry boathouse. The main level accessed from the driveway serves as a large double car garage and the unfinished top level could be easily finished for a guest bunkie or games room. With over 280 feet of shoreline, there is an abundance of privacy and the docking system is included. Appliances and many other features and extras are negotiable. Lovely home to entertain family and friends or very comfortable for you to enjoy the morning coffee and perhaps and afternoon glass of chardonay. Offering the lifestyle we all dream of. Ideally located just 10 mins outside of Sharbot Lake and HWY 7, 40 mins to Perth and 50 mins to Kingston. (id:28587)
Royal LePage Proalliance Realty
1101 Regatta Court
Kingston, Ontario
Looking for taste? This one's mint! Backing directly onto expansive Westpark, with trees, privacy and a beautiful western exposure, this 2 storey home is being offered by the original owners. Arrive in the cul-de-sac location, park in the double wide pave drive and notice the spacious front porch before entering. A uniquely designed living room/dining room combination leads you to a bright large kitchen eating area with a 3 panel patio door wall of windows convenient to the rear deck. Spacious kitchen working space with loads of counter space, even more cupboards, pantry and stainless steel appliances (included). Main floor laundry, 2pc bathroom and access to the 2 car garage are also on the main level. There are 3 comfortable bedrooms upstairs with 2 full bathrooms (spacious master bedroom offers a 4pc ensuite). The finished lower is where you'll enjoy a cozy rec room, a 3pc bathroom along with the workshop, cold cellar and utility. Privacy fenced rear yard with large entertaining deck; you have room for fun and direct access to the park. Beautifully landscaped and pride of ownership is evident inside and out. Conveniently located west end property with the yard, privacy, park enjoyment you have been looking for. (id:28587)
Royal LePage Proalliance Realty
231 Lakeshore Drive
Kawartha Lakes, Ontario
Welcome to this cozy open-concept bungalow located in Lakeview Estates. Pigeon Lake is across the road and lake access is just a 5 min walk away where you can access the boat launch, beautiful beach and picnic area with your $70/year membership. This is a great opportunity to get into the cottage market at an affordable price! Enjoy your morning coffee or watch the captivating sunset from the front porch. Front porch wraps around from the front of the house to the side with stairs down to the fire pit. This has been used as a cottage for many years, but has recently been winterized and can now be enjoyed all 4 seasons. Plenty of updates done in 2022 - see attached list. **** EXTRAS **** Natural gas service will soon be available. Please do your own due diligence. Close to a Drive In, Globus Theater & approx 20 mins to Lindsay. Great area for boating, fishing & snowmobiling. Pigeon Lake is part of the Trent Severn Waterway. (id:28587)
RE/MAX Jazz Inc.
1029 Magenta Trail N
Minden Hills, Ontario
Welcome to 1029 Magenta Trail, a stunning 1+ acre waterfront lot oasis with just under 200 ft of shore nestled in the impressive Haliburton Highlands. This majestic property boasts breathtaking views of Soyer's Lake offering a true abode of serenity and privacy both on the lake and cottage. Recently renovated and meticulously curated to create a seamless fusion of classic charm and contemporary design elements, this property offers a captivating blend of timeless elegance and modern functionality. From the thoughtfully appointed living spaces to the exquisite finishes throughout, every detail exudes a sense of refined sophistication and superior craftsmanship. The cottage features an expansive living room with vaulted ceilings creating a bright and airy atmosphere for entertaining guests or relaxing with loved ones. The newly upgraded kitchen is fully equipped with beautiful appliances, providing the ideal space for culinary enthusiasts to indulge their passion. Relish in the breathtaking vistas that greet you at every turn whether you're enjoying al fresco dining on the expansive deck or unwinding on the covered verandah with your morning coffee where every corner invites you to relax, rejuvenate, and embrace the serene beauty of nature. Don't miss the opportunity to make this exquisite waterfront retreat your own haven of tranquility and luxury amidst the scenic splendor of Haliburton Highlands. Schedule your exclusive tour today and experience the unparalleled allure of lakeside living at its finest. **** EXTRAS **** 2 car garage, storage shed with power near lake, Water purification system with softener. (id:28587)
Ball Real Estate Inc.
934 Hudson Drive
Kingston, Ontario
Meticulously maintained 3 bedroom side split. The gleaming, spacious kitchen has been updated with quartz counters and built-in appliances including a gas cook topstove, wall-oven, dishwasher, 'Culligan under-the-sink water purifier, and additional cupboards and counter space for all your kitchen gadgets and storage needs. Bright lower-level family room with built-in bookshelves. Separate laundry room, a 2nd updated full bathroom and plenty of storage. Fully fenced yard, with raised flower beds, shed and walkway to the large separate garage. Newer furnace (2018), central air (2019), roof (2021), and all windows have been updated. Walking distance to parks and playgrounds, schools and more. Located in a quiet, family-friendly neighbourhood. (id:28587)
Sutton Group-Masters Realty Inc Brokerage
7264 County 18 Road
Alnwick/haldimand, Ontario
Welcome to 7264 County Road 18 in Roseneath! If you're in search of seclusion without nearby neighbors, an expansive one-acre lot, and stunning panoramic views of Rice Lake, then your quest concludes here. This executive Lakeside raised bungalow, constructed entirely of brick, boasts a variety of sought-after amenities. The spacious layout spans a total living space of 3,306 square feet...Inside, you'll discover a sizable kitchen, a well-lit living room adorned with pot lights, and a delightful wood-burning fireplace for evenings filled with warmth while gazing at the western sunset from both the main and lower levels. The primary bedroom features a 4-piece ensuite and offers breathtaking water views. From the living room, step into the large sunroom that opens up to a wrap-around deck, providing a picturesque vista of Rice Lake...The lower level showcases an In-law suite with expansive above-grade windows and a walkout basement boasting multiple entrances, all complemented by water views. This section comprises one bedroom, a den that can serve as a second bedroom, and an unfinished room that could be converted into a third bedroom. Additionally, there are two bathrooms, a kitchen, a spacious living room, and a recreational area with ample storage space. This setup is perfect for accommodating in-laws, larger families, or for potential AirBnB ventures...Situated just minutes away from Bewdley and Roseneath, and in close proximity to Golden Beach Resort, public beaches, boat launches, marinas, and parks, this property is only a 20-minute drive from Cobourg & Hwy 401. (id:28587)
Right At Home Realty
3 Sharmans Lane
Kingston, Ontario
Welcome to 3 Sharman's Lane, an exquisite, custom built 2 storey home located in HISTORIC BARRIEFIELD VILLAGE. Step into the Property where you will find the spacious kitchen with ample counter space, south facing windows, a 2 piece bathroom on the main floor, open living and dining areas, a classical, fully functional red brick wood burning fireplace and large windows allowing for all of that amazing natural light to illuminate the home and providing breathtaking seasonal views of the Rideau Canal and Kingston's Inner Harbour. The Second floor features 3 good sized bedrooms and a full 4 piece bathroom, perfect for families, use as guest rooms or for a coveted home office with a view. The lower level of the property features a finished recreation room complete with even more windows, another red brick fireplace, laundry room, separate mechanical room, a storage room with entry from the exterior of the property, and to cap it all off, the lower level features a walk out patio door outside to your backyard gardens. The property will accommodate Two (2) Parking spots and the lane is maintained by the City of Kingston (Snow Removal, garbage pickup). Properties in Historic Barriefield village do not come to market very often. (id:28587)
Royal LePage Proalliance Realty
10 Olde Forest Lane
Kawartha Lakes, Ontario
Port 32 in Bobcaygeon, on the shores of Pigeon Lake, evokes images of casual upscale living, with beautiful homes, lifestyle amenities and close proximity to all of this vibrant communities services and businesses. This lovely brick home with 4 bedrooms and 3 bathrooms received an interior refresh in 2023 including flooring and paint. The main floor offers living room, dining area, eat in kitchen, family room with propane fireplace, and stunning sunroom that overlooks the large rear yard along with a generous master suite with 3 piece ensuite, a spacious guest bedroom, 4 piece bath, laundry room and direct garage access. The lower level offers 2 more bedrooms, a convenient 3 pc bath, a craft room, workshop/utility room and a massive finished rec-room with tons of natural light, a fireplace and a billiard table. Included is a membership in the Shore-Spa and Marina located on the waterfront with amenities for every interest and activity level, or just as a meeting place for friends and neighbours (annual fees apply). 4.5 kms of walking trails, within Port 32, keep you active and connected to the community. Finally, a casual, upscale lifestyle community available for you without a luxury price tag. (id:28587)
Royal LePage Frank Real Estate
2857 Brumwell Street
Smith-Ennismore-Lakefield, Ontario
Welcome to tranquility in the heart of Bridgenorth! Nestled amidst the serene surroundings of this peaceful neighborhood, this charming raised bungalow offers a retreat from the hustle and bustle of city life. Set on a large lot adorned with mature trees, this property offers privacy and serenity. Located at the end of Bridgenorth Trail, you'll appreciate the peacefulness and natural beauty of the surroundings. The main floor boasts a large living room with a walk-out to a newer, expansive deck. The dining room also features a walk-out, seamlessly connecting indoor and outdoor living spaces. With three bedrooms and a bathroom on the main floor, there's plenty of space for family and guests to enjoy restful nights and rejuvenating mornings. The lower level of the home offers even more living space, including a huge family room and a games room. Step outside and explore the beauty of Bridgenorth Trail, located just a short walk away. **** EXTRAS **** Freshly painted, new floors in the dining room, kitchen, bathroom and hallway. New UV System. 40 Year Fiberglass Shingles. (id:28587)
Bowes & Cocks Limited
1017 Hollowview Road N
Centre Hastings, Ontario
Great Country Bungalow with full basement and a spacious three-car garage/shop. 6.2 acres with fruit trees, vegetable gardens, and lots of perennials. Enjoy sitting along the bonfire while taking in a game of horseshoes. (id:28587)
Royal LePage Proalliance Realty
1564 Crimson Crescent
Kingston, Ontario
Immaculate end unit townhome on a quiet crescent in Kingston’s west end. This 3 bedroom, 2.5 bathroom home will impress you from the moment you walk through the front door. The carpet free main floor features an open concept living area, with patio doors leading to your back deck and backyard. A powder room and inside access to your garage complete the main floor. Upstairs you will find 3 good sized bedrooms including a bright primary bedroom with ensuite. An unfinished basement including laundry means lots of potential for you to use as you need. Updates include washer/dryer (2021) and dishwasher (2021). Close to amenities, schools, shopping – this home has it all! (id:28587)
RE/MAX Finest Realty Inc.
57 Mccleary Road
Marmora And Lake, Ontario
Welcome Snowmobilers, ATV Outdoor Enthusiasts, and Hobby Farmers. This is What You Have Been Looking For. This Lovely 1.5-story Home is Set on 83.6 Acres of Land. This Home's Interior has 4 Bedrooms, and 2 Washrooms, with Hardwood & Wood Floors Throughout. The House & Garage have Steel Metal Roofs. The Oversized Primary Bedroom Boasts a Cozy Propane Fireplace & a Walk-in Closet just Off the 5-piece Ensuite. This home Features a New Kitchen with a Large Center Island, Custom Cabinets, New Lighting, Pot lights, & Quartz Countertops. The Living Room Features a Wood-Burning Regency Fireplace. The Property also Features a Garage Workshop with Steel Work Benches, a Loft for Storage & Drive Sheds to Store & Park all your Toys & Tractors. This Naturalist's Dream Property Offers a PRIVATE SETTING, Approx 3 Cleared Acres, & 83.6 Acres of Forest with Extensive Maintained Trails. The new 12+ car driveway is just one of the many features the new owner will enjoy. Additionally, You can Take Advantage of the Residential Managed Forest Property Tax Reduction Plan for Lower Taxes. **** EXTRAS **** There is the Potential to Sever the Land to Sell (buyer's agent to verify). The house is Close to Crow Lake and Crow River and Has a Park Nearby. 6 Public, 1 Private & 2 Catholic schools serve this Home. (id:28587)
Keller Williams Energy Real Estate
310 Arrowhead Place
Kingston, Ontario
This spacious Strathcona Park bungalow has a gorgeous bright back room where you can sit and enjoy the view of the backyard and personal oasis. Three bedrooms with room for a fourth or even a fifth in the unfinished basement. Two full bathrooms. Large kitchen with separate dinning room and living room. Many updates including Electrical panel and outlets 2020, furnace and central A/C 2021, shingles 2023,family room windows 2023, exterior doors 2022,appliances included 2020, kitchen paint and backsplash 2021 and light fixtures 2021. Check this centrally located Kingston bungalow today. (id:28587)
Sutton Group-Masters Realty Inc Brokerage
914 Broadway Boulevard
Peterborough, Ontario
Welcome to this meticulously maintained 3 bedroom, 4 bathroom home located in Peterborough's north end in a friendly neighborhood offering public transit, parks, and within walking distance to all amenities. This home offers an open-concept main-floor living area with access to the fully fenced backyard and detached double-car garage. The second floor has a spacious primary bedroom, with a large walk-in closet and 3 piece ensuite, 2 other bedrooms, and a 4-piece bathroom. The basement has been recently finished with a large family room, 4-piece bathroom and utility/laundry room. Early closing is available if required. Pre-home inspection available. (id:28587)
Royal Service Real Estate Inc.
12 Empire Court Court
Bath, Ontario
Welcome to 12 Empire Court, backing on green space, in welcoming Loyalist Lifestyle Community in the historic Village of Bath. This nicely maintained 1519 sq ft 2+1 bedroom 3 bath bungalow is located on a quiet Court with a walking path through parkland leading to the Village. The private pie shaped lot offers plenty of room for outside living and gardening. The main floor features a bright guest bedroom (perfect office space), kitchen with eating area, living /dining room overlooking the rear yard and a large main bedroom with ensuite bath. Newly replaced flooring in Kitchen, Foyer and principle Bedroom. Additional living space in the lower level is comprised of a family room, third bedroom and full bath. This home comes with a community membership providing access to the community facilities including year round clubhouse, seasonal pool and hot tub and a discount on golf fees. The Village of Bath, one of Eastern Ontario’s fastest growing communities is located 15 minutes west of Kingston and offers many amenities including a marina, championship golf course, pickle ball club, cycling, hiking trails and many established businesses. VILLAGE LIFESTYLE More Than Just a Place to Live. (id:28587)
Sutton Group-Masters Realty Inc Brokerage
481 Homewood Avenue
Peterborough, Ontario
Location Location Location! Great family home in the heart of the Old West End. This is a lovely property, features a main floor family room addition with gas fireplace, large renovated kitchen, three bathrooms, three bedrooms on second, finished attic, 2 car garage, large in ground concrete pool, hardwood floors, main floor powder room... this one has it all. Recent upgrades include new boiler and on demand hot water heater 2017, air conditioning 2019, shingles/metal 2018, replacement windows 2020, new patio 2019, garage door 2016, kitchen reno 2016. Great neighbourhood, a real walk everywhere location. Pre inspected. Ready for immediate occupancy. **** EXTRAS **** Built in 1900. Hydro One 1,787.00 approx. yearly. Enbridge 1,495.36 approx. yearly. Water/Sewer 772.44 approx. yearly. (id:28587)
Century 21 United Realty Inc.
888 Swiss Heights
Oshawa, Ontario
Paradise for Entertainers or Families wanting forever staycation! BUNGALOW in one of OSHAWA's most desirable neighbourhoods! 100 ft frontage lot surrounded by soaring mature trees. Feels like you're in the country! Inground pool, hot tub, fire pit!, PLUS a beautiful wrap-around deck overlooking your oasis backyard! The perks don't end there - This home is perfect for any family, retired or starting a family, plenty of space for everyone! Sep entrance to large basement perfect for multi generational families with the potential to create in-law suite. 3 large bedrooms on the main level, large and spacious living and dining area, a fully finished basement with multiple separate entrances, massive recreation room & office. Pride of Ownership is a given here! Minutes to new Farm Boy, restaurants, retail, 407 and 401. Once you move into this community you won't want to leave! **** EXTRAS **** Extra deep garage/workshop - 8 meters deep, 2 separate entrances into basement (id:28587)
Keller Williams Energy Real Estate
105 Jordyn's Court
Amherstview, Ontario
Welcome to 105 Jordyn’s Court, ideally situated on an exclusive quiet cul de sac and backing onto a park. Nearby walkway leads to renowned Fairfield Park and the shores of Lake Ontario. Energy Star certified, quality-built 2-storey home with 3 bedrooms, 2 full and 2 half bathrooms and finished basement. Open concept main floor. Kitchen features walk-in pantry and adjacent dining area provides access to deck and back yard. Numerous windows give lots of natural light. Gleaming hardwood floors in living room and dining area. Good sized master bedroom with ensuite and walk-in closet. Lower level features a spacious rec room, potted lights, powder room and walk-out to back yard. Enjoy your morning coffee or entertain family and friends on the quiet 2-tiered deck overlooking back yard and park. Deck has gas hookup for the barbecue and a hot tub to relax in. Central A/C and HRV provide a comfortable and healthy lifestyle. Fantastic location, just a short walk to historic Fairfield House and steps to Fairfield Park and Lake Ontario, where you can enjoy swimming, kayaking & picnicking. Family-friendly neighbourhood with schools, shopping and other amenities nearby. This amazing home is truly move-in ready. (id:28587)
RE/MAX Rise Executives
99 Queen Mary Road
Kingston, Ontario
Welcome to 99 Queen Mary Road, a newly renovated 2-storey home just minutes from St. Lawrence College and centrally located to Kingston’s surrounding amenities. This recently renovated home features 4 bedrooms, 2 updated bathrooms and an open-concept kitchen with beautiful tile flooring in the main entrance, and hardwood flooring in the living area. The kitchen presents modern elegance with an island overlooking the living room and patio doors leading to the rear yard. The 2nd level offers 4 large bedrooms with the 4th bedroom including a rough-in for a future or optional laundry room and the 4pc main bathroom featuring heated floors, a freestanding tub and a tiled shower. The exterior offers a large private fenced backyard with a large wrap-around deck, providing a perfect retreat for entertaining. Other notable features include a 1-car garage, a double-wide driveway, a newer furnace, AC (2020), all new windows and doors throughout (2020), and new insulation in the basement and main floor. With a finished open basement, this home presents an excellent investment opportunity with in-law potential. Don't miss out on this gem! (id:28587)
RE/MAX Finest Realty Inc.
908 Percy Crescent
Kingston, Ontario
Special Lakeland Acres Home - Situated on a quiet crescent in this well established neighbourhood with wide lots and mature trees, you’ll feel the soothing summer breeze off nearby Horsey Bay. Step inside and the wonderful flow of this custom back-split is ever revealing, spacious, and exceeds expectations. As does the obvious loving care this home exudes. Detailed and luxuriously updated of late, it ticks all boxes with: a custom birch kitchen; Gaylord rustic oak hardwood, slate, and ceramic flooring; custom centre stairway; incredible principal bedroom with spa-like ensuite and large walk-in closet; three other spacious bedrooms; newly renovated main bathroom and basement with large recreation room, laundry half-bath room, abundant storage, and walkout to the insulated and heated oversized garage with hydronic tubing installed below the floor. The fully fenced rear yard is private, sizeable, and has a powered shed. Add to this great primary schools, recreational facilities, public transit, shops, services, and several waterfront parks all nearby. This truly is a special home in a special place. Come see for yourself. (id:28587)
Sutton Group-Masters Realty Inc Brokerage
470 Donegal Street
Peterborough, Ontario
Located on a quiet street within walking distance of downtown via the Jackson Creek footpath. This charming property, built by prominent Peterborough foundry businessman William Hamilton circa 1880, is located near the historic Hamilton Carriage House. The inviting front hallway leads to a spacious open plan living and dining area featuring 10' ceilings, original hardwood floors and a newer wood stove; perfect for relaxing on cold winter evenings. The main floor also includes a 2 piece bath, kitchen with gas range and oven, updated countertops and backsplash. Beyond the kitchen is a spacious two storey addition with a skylight providing a cozy second living space with a newer gas stove. Upstairs you'll find 3 bedrooms and a 4 piece bath with a clawfoot tub/shower. The upstairs of the addition is currently used as a bright and airy primary bedroom. The side door of the addition leads to a private fenced-in backyard featuring a stone patio, rose garden, perennial gardens and a wood shed. This lovely home is located close to schools, transit, Jackson Park, restaurants, cafes and so much more. A pre-inspected home. **** EXTRAS **** Approx. 1,900 sqft above grade. Hydro One $607.00 approx. yearly. Enbridge $1,818.00 approx. yearly. Water/Sewer $698.00 approx. yearly. HWT rental $36.00 monthly. (id:28587)
Century 21 United Realty Inc.
16 Cypress Lane
Battersea, Ontario
Nestled on just over 3 acres, this exceptional year-round home provides tranquillity and comfort in a private and peaceful setting. A dream destination for outdoor enthusiasts, Inverary Lake is perfect for fishing, boating, swimming, and skating in the winter. This stunning raised bungalow offers an expansive living space of over 4700 square feet. The primary bedroom features a walkout to the wrap-around deck and a five-piece ensuite. The open-concept kitchen, adorned with three skylights, floods the space with natural light, enhancing the overall ambiance of the home, and the hardwood floors throughout the main level add a touch of warmth and elegance. The sleek new windows provide breathtaking views of Inverary Lake, combining the beauty of nature with the comfort of home. On the lower level, a spacious recreation room featuring a wet bar serves as the ultimate entertainment space. With a patio walkout, it seamlessly connects indoor and outdoor living. Main-level laundry, propane and wood fireplaces and an attached 2-car garage not only enhance the functionality of this home but also add to its overall appeal. Living on Inverary Lake offers a tranquil escape, yet it's just a short drive from Kingston for urban conveniences! Updates include windows & doors (2021/22), furnace & A/C (2021), flooring, drywall & paint on lower level (2022), and interlock metal roof with a lifetime guarantee (2004). (id:28587)
Exp Realty
14a Union Street
Croydon, Ontario
Escape to Tranquility: Spacious 1680 sq ft 3 Bedroom / 3 Full Bathroom Country Retreat on 4.2 Acres plus a 1480 sq ft 2-car garage. Immerse yourself in idyllic country living in this captivating property! This home offers the perfect blend of comfort, space, and luxurious amenities. The heart of the home boasts a seamless open floor plan, ideal for entertaining and creating a light-filled atmosphere. Prepare gourmet meals in the stunning kitchen, featuring granite counters, endless storage, and ample counter space for your inner chef to flourish. Expand your living space with the screened-in porch perfect for al fresco dining and enjoying the fresh country air any time of day or take a refreshing dip on those hot summer days in the above-ground pool. Retreat to your private primary bedroom suite, complete with walk-in closet, a covered hot tub off the luxury bathroom for ultimate relaxation under the stars. The bright, fully finished basement is ideal for a family room, home theater, game room, or additional bedrooms. Located only 10 minutes from the thriving and engaging community of Tamworth with schools, restaurants, shopping, recreation and more. Don't miss this opportunity to own a piece of paradise! (id:28587)
Sutton Group-Masters Realty Inc Brokerage
57 Head Street
Kawartha Lakes, Ontario
Nestled in the charming Town of Bobcaygeon, this 2+1 bedroom bungalow offers a serene retreat just steps away from Sturgeon Lake. Inside, the open-concept kitchen and dining area boast a Juliette balcony, perfect for BBQing, while the main floor family room is flooded with natural light, creating a warm and inviting atmosphere. Enjoy the convenience of a main floor laundry room and a spacious primary bedroom featuring a 4-piece en-suite. The second 3-piece bath caters to guests. The fully finished basement adds extra space with a 2-piece bath and third bedroom. Attached garage. Large foyer leads to a back yard sunroom. Outside, the property features a generous lot with mature gardens, stone patio, and storage shed. For outdoor enthusiasts, a public boat launch is conveniently nearby, allowing for easy access to the water, while a sandy beach beckons for leisurely strolls just a short walk away. Walking distance to all shops, restaurants & amenities. (id:28587)
RE/MAX All-Stars Realty Inc.
162 Sumcot Drive
Galway-Cavendish And Harvey, Ontario
Large open loft style stunner with unobstructed views of the lake! 3 bedrooms, 2 baths, large circle driveway, car or boat storage, covered front porch, wrap around deck, firepit... This home awaits you to make it your own. Walking path to your own dock is a stones throu away, utilize the boat launch and pavilion this summer! Fabulous property in an area of fine homes! (id:28587)
Ball Real Estate Inc.
1 Bethel Road
Quinte West, Ontario
Privacy is Priceless. At the end of Bethel road you will find 9 private peaceful acres. This amazing property has witnessed many cherished memories raising its family. Now, the dirt track is in need of new racers and the box stalls in the barn need new animals. New memories made catching Trout in the creek. Aside from the unique 5 bedroom, 2 bath house is 24x32 heated garage/workshop. The main level features a spacious kitchen has loads of cupboards and workspace. Off the dining area you can relax in the screened in porch or head into the Laundry room. Bird watch from the sun filled sitting area that is open concept to the dining room. A few steps down and your embraced in a cozy family room with a walk out to an stamped concrete patio. Upper level is primary suite with a glass railed balcony. Listen to the babble of the creek on the expansive new composite decking and covered hot tub area. This is a property not to be overlooked. **** EXTRAS **** box stall barn, propane heater in garage, home inspection report available (id:28587)
Royal LePage Proalliance Realty
8 Bishop Street
Kingston, Ontario
Welcome to 8 Bishop Street. This 2 storey, 3 bedroom, 2 bathroom home is situated on a large lot in the highly desirable lakeshore community of Reddendale. The main level of the home features a spacious foyer area that leads to a sunken living room with gas fireplace, and patio doors allowing plenty of natural light and walkout to deck and gardens. The open concept L-shaped kitchen with central island, slate backsplash, and ample cupboard and counter space opens to a dining area featuring a second walkout to backyard. A 3 piece bathroom with glassed in shower, vessel sink, contemporary tiling, and a laundry room with large wash sink, handy for clean up after busy days in the garden, finishes off the main level. The second floor features three generously sized bedrooms, hardwood and laminate floors, and a 3 piece bathroom with cedarwood accents and a skylight bringing in an abundance of natural light. The large backyard features perennial gardens, grapevined pathways, and even your own orchard hosting plum, apple, pear, and cherry trees. This Reddendale home is a short walking distance to community waterfront parks, schools, curling club, skating rink, and other local amenities, and is only a short drive to historic downtown Kington, Queens University and the Kingston General Hospital. (id:28587)
Royal LePage Proalliance Realty
1145 Pine Path
Clarendon Station, Ontario
Don't waste a minute when right now you can hop on this immaculate three-bedroom cottage on splendid Big Gull Lake! There have been many upgrades throughout the years including siding, windows, wall & floor finish, bathroom & kitchen renos, screened porch & deck plus pine guest cabin with upper storage. Shingles replaced in 2020; septic pumped in 2023 (concrete tank), outside shower (hot water connected), 100-amp service. The lot slopes easily to a quiet inlet where you can splash around the dock or do what the owners have done for years....paddle or swim out to the tiny nearby Crown Island and stretch out for your afternoon siesta! There is also room for additional garage shelters and sheds. This cottage is fully furnished and equipped for your cottaging pleasure... includes a paddle boat and 2 kayaks, everything you need to have a great time on this intriguing lake in the Land O'Lakes and only minutes off Ardoch Rd. (id:28587)
RE/MAX Country Classics Ltd.
4 Hollyville Boulevard
Kawartha Lakes, Ontario
Welcome to 4 Hollyville! This charming home boasts 2+2 bedrooms and 2 baths, featuring a completely updated interior from top to bottom. Enjoy the spacious open concept living, kitchen, and dining area adorned with wood flooring and ample cabinetry. Large picture windows offer picturesque views of Sturgeon Lake. Main floor laundry adds convenience, while the front deck with gazebo sets the stage for outdoor entertaining. The lower level presents a fully finished in-law suite with a separate entrance, 2 bedrooms, kitchen, and full bathroom. Outside, a garden shed with hydro and ample driveway parking enhance functionality. With a bonus dock location on Sturgeon Lake, this home offers endless possibilities. Schedule a showing today and experience the convenience of being centrally located between Lindsay and Bobcaygeon. (id:28587)
Revel Realty Inc.
7 Mcgill Drive
Kawartha Lakes, Ontario
WIDE LOT | 100 OF SHORELINE... Being one of the wider waterfront lots on the street, you can enjoy the space as this property offers 100 feet of shoreline, a level yard, sunset views, and good privacy on both sides. Featuring an open concept kitchen, dining, and living area with soaring vaulted ceilings and 3 sets of picture windows including a walk-out to the deck all facing the lake with the focus on enjoying waterfront views and sunsets from the primary living spaces. This property also includes a spacious sunroom that could be transformed into a lake facing primary bedroom, office, games room, or whatever best defines and suits your living space. All primary living spaces have been freshly painted the classic Benjamin Moore Edgecomb Gray for that timeless appeal. Its a great location just down the road from a public boat launch on the Trent-Severn Waterway only 25 minutes to downtown Lindsay and 7 minutes to Highway 35/115. (id:28587)
RE/MAX Hallmark Eastern Realty
35 John Street
Addington Highlands, Ontario
WOW! This little bungalow is a charmer, set in the middle of the hamlet of Flinton. This 2 plus 1 bedroom home has had the electrical work updated. The kitchen is spacious and ready for any family to gather around the table. The Rec room features 2 different fireplaces, one wood and one propane - perfect for any family gathering. This home has an attached carport and a wonderful detached 20' by 30' garage perfect for any hobby that you can dream of. Out back there is a 15 ft x 24 ft deck melted into the 15 ft x 30 ft oval pool. The front deck is 14' x 7'8"", great for barbecuing just off the kitchen. The wheelchair accessible ramp at the front, tops off this desirable location ready for you to make it your own! (id:28587)
Exit Realty Group
27 Dewal Place
Belleville, Ontario
Welcome to 27 Dewal Place, your new family home in the Potters Creek Subdivision. This stunning two-storey townhome, built by Duvanco Homes in 2020, offers the perfect blend of modern design and comfortable living. Step inside to discover a welcoming interior that exudes warmth and style. The main floor features a spacious living area, ideal for entertaining guests or unwinding after a long day. The kitchen, with its contemporary design and high-end finishes, is a chef's dream, featuring ample counter space, stainless steel appliances, a gas range and stylish cabinetry. Adjacent to the kitchen is the dining area, ideal for enjoying meals together as a family. Upstairs, you'll find two bedrooms, each offering plenty of closet space and natural light. You will also find the laundry on the second floor. The master suite includes its own ensuite bath, providing a private oasis for relaxation. Additionally, a third bedroom and 4-piece bathroom is located in the fully finished basement, offering flexibility for guests or a home office. Outside, a deck extends your living space, perfect for enjoying al fresco dining or simply soaking up the sunshine. Located in a family-friendly neighborhood, this home is surrounded by all the amenities you could ask for, including schools, parks, shopping, and more. Plus, with easy access to major highways, commuting to work or exploring the surrounding area is a breeze. Don't miss your chance to make this beautiful townhome your own. Schedule a showing today and experience the perfect blend of comfort, style, and convenience in the heart of Belleville's Potters Creek Subdivision. (id:28587)
RE/MAX Quinte Ltd.
25 Meagan Lane
Quinte West, Ontario
This stunning bungalow was thoughtfully designed in 2016 to take full advantage of the breathtaking views of the Trent River. The expansive 14x32 deck provides the perfect spot to appreciate the stunning scenery while the gazebo offers a tranquil retreat during the warmer months. Nestled in a fantastic neighborhood, this home was built with a premium cost to maximize the views & features a spacious attached double car garage. Stepping inside, you'll find yourself in a bright & open living space that seamlessly blends the living room, dining room, and kitchen with a convenient island. With a total off four bedrooms, two upstairs & two downstairs, there's plenty of space for all. The primary bedroom boasts a walk-in closet & an ensuite with a luxurious glass walk-in shower. Downstairs, you'll find stunning new oak stairs, large bedrooms & a washroom with a glass shower. Oversized windows throughout the lower level allow natural light to flood in & showcase the beautiful surroundings. (id:28587)
Exit Realty Group
32 Fairway Avenue
Belleville, Ontario
Adorable, mainly brick 2 Sty home on quiet street in desirable East end of Belleville. Ideally situated close to brand new school, transit, parks & more. This home is truly in move-in condition & offers a large, fenced backyard, single garage, 3 bdrms, 2 baths AND in-law/multi-generational/AirBnB potential. Breezeway entrance allows separate access to the lower lvl boasting a finished studio suite/bdrm & 3pc. bath. Main lvl features an L-shaped living/dining rm with newer flooring & bright windows. Eat-in kitchen offers white cabinetry, tile backsplash, composite sink, 2 pantries & appliances included. 2nd lvl is home to 2 bdrms with new laminate flooring & doors plus updated 4pc bathroom with new vanity & tile tub surround. Other updates incl: some new windows & doors, freshly painted, newer appliances, smart thermostat, M/F laundry & gas furnace plus C/Air (both 2013). Great neighborhood & excellent condition make this a great home for families or those starting out. Must be seen. **** EXTRAS **** Lower lvl has open bdrm, rec rm, 3pc bth & utility/storage. Features: composite front deck, newer architectural shingles, Telus camera system, sunrm/breezeway w/ laundry, storage/workshop off back of garage & more. Mid July close preferred. (id:28587)
Royal LePage Proalliance Realty

