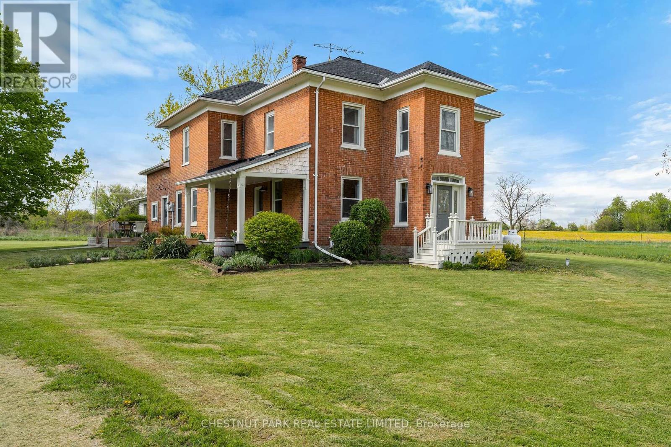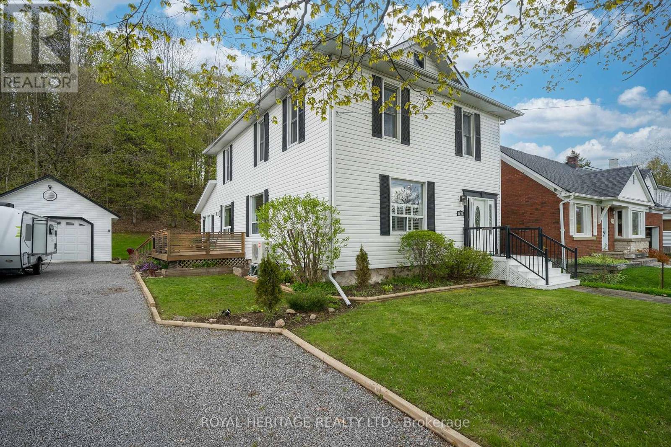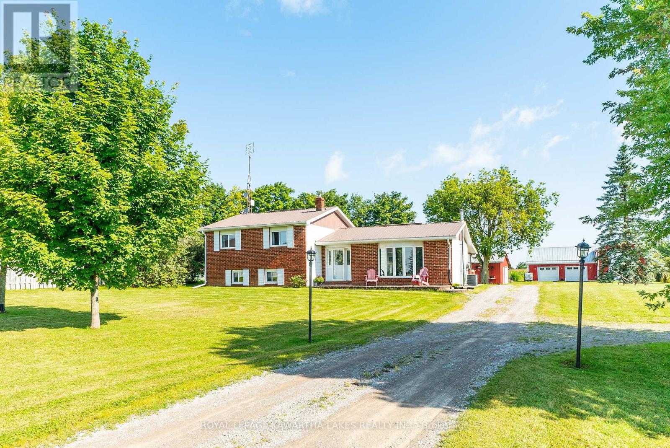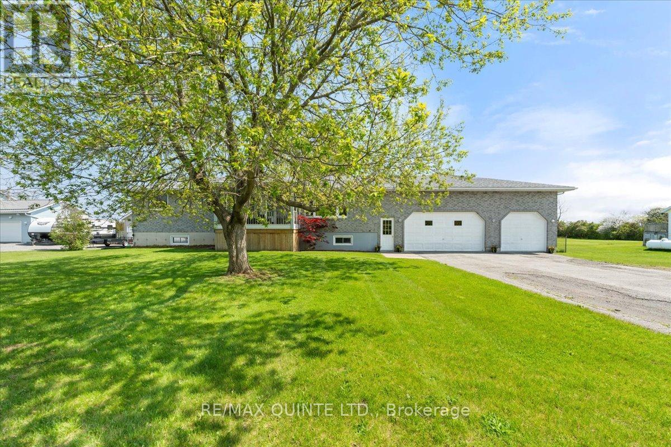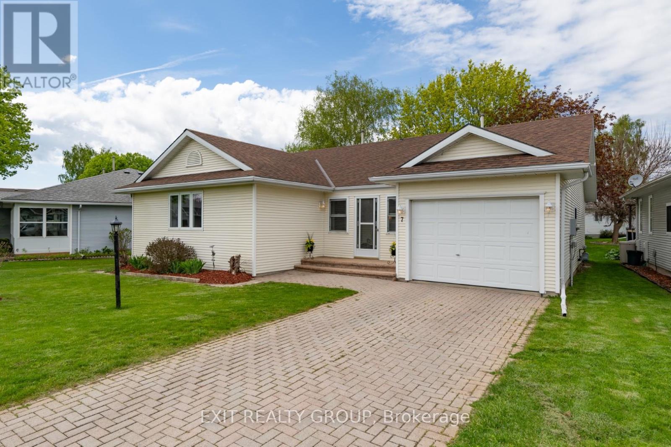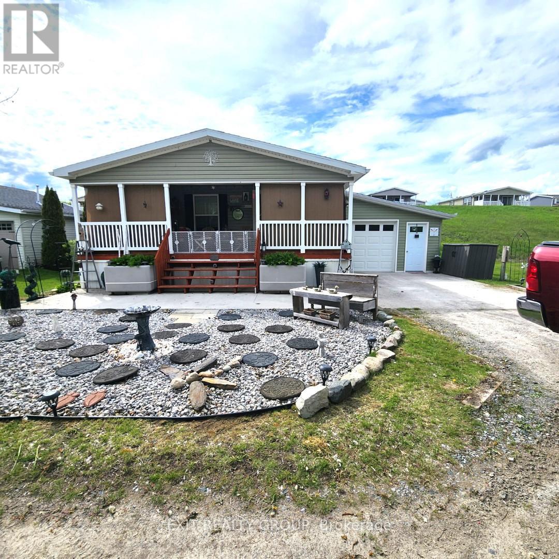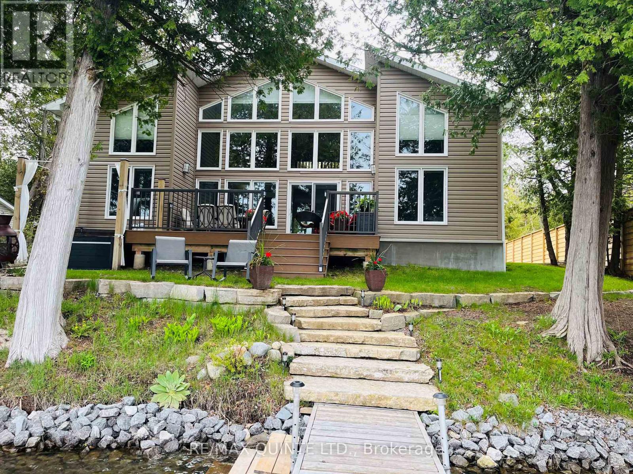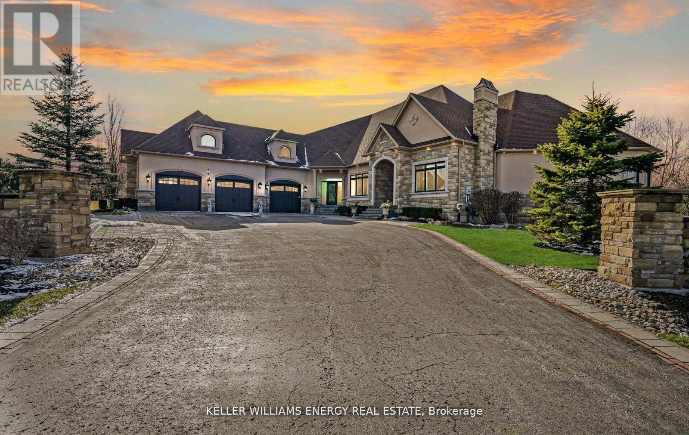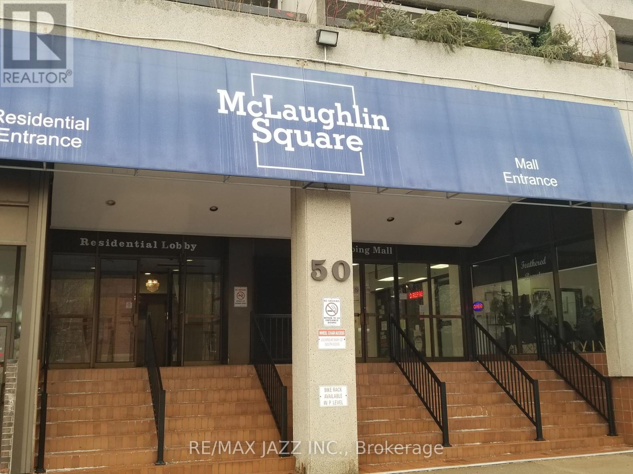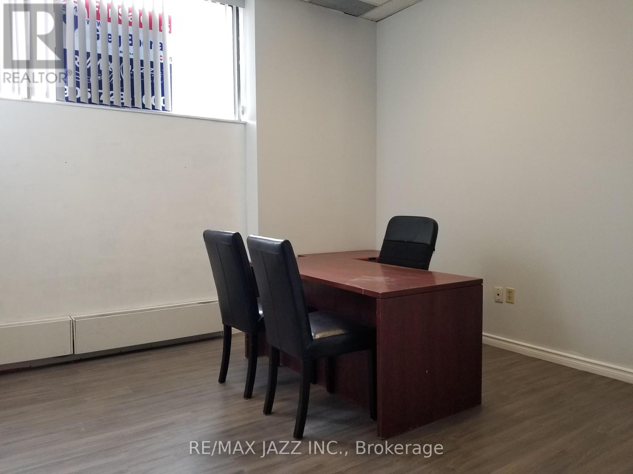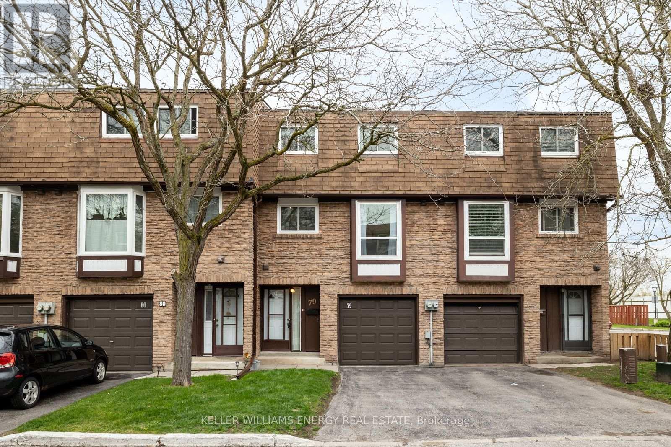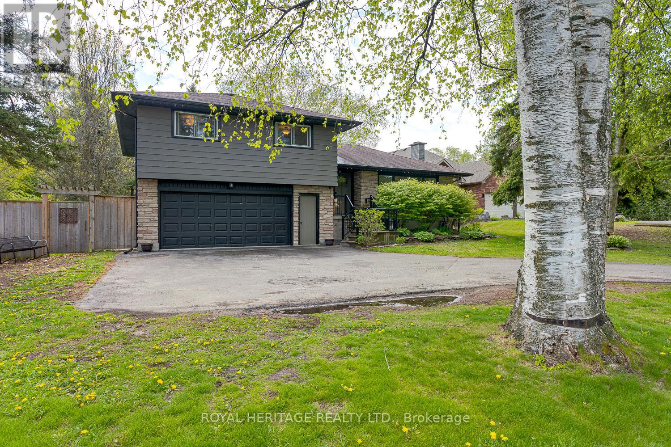Recent Listings
167 Davis Road
Prince Edward County, Ontario
A Truly Unique circa 1870 Red Brick Farmhouse just minutes to Picton this 5 bed, 3+ bath generational family home is nestled amongst 4.5 acres of pastoral views, with the perfect blend of county farm life with all your modern amenities. Enter the home through your formal front foyer or greet your guests from the side covered porch entrance. Long day out in the garden or barn? Come in through the original scullery/mud room with extra sink for meal prep, tons of storage and laundry. Original details have been meticulously restored and added, the blend of old and new adds warmth and character to every corner, with the kitchen being the heart of this home-with stainless steel appliances, apron sink, built ins, beadboard, subway tile and brass touches. Host your family gatherings in the living/dining room with refinished hardwood floors and french doors. A separate family room and 2 piece bath finish the main area of the first floor. At the back of the house, find a bonus guest/in-law suite with extra bedroom/bathroom and second floor private loft/den. Two of the three staircases in this home with take you upstairs to 4 large bedrooms, sitting area and upgraded 3 piece bath with walk in glass shower. Take your time relaxing and getting ready in the private soaker tub room overlooking the beautiful fields. Adjoining property has a converted garage with endless possibilities; art studio/shop or separate living quarters. Located just outside of Picton, Prince Edward County. 2 hours from Toronto and 30 mins from Belleville. **** EXTRAS **** Listing includes the sale of 153 Davis Road - ARN 135091802512425, PIN 550570048 Legal Description - PT LT 13 CON 2 SW GREEN POINT SOPHIASBURGH PT 3 47R1629, S/T INTEREST IN PE81314, T/W PE81314; PRINCE EDWARD (id:28587)
Chestnut Park Real Estate Limited
Unknown Address
,
This charming century home in Beautiful Bancroft offers a unique blend of convenience and natural beauty. Situated within walking distance to downtown and Vance Park's trail system, it provides the perfect balance between urban amenities and outdoor tranquillity. The property features two outdoor patio/deck areas, ideal for entertaining or simply enjoying the peaceful surroundings. The lush forest backdrop and outdoor gathering areas with fire-pit add ambience, creating a cozy outdoor retreat. As you enter the home, you are greeted by a sun-room that exudes a casual outdoor feel and showcases nature. The modern main family room is spacious and inviting, serving as a central gathering place. From there, you can access the spacious kitchen, dining area, and a third sitting area, where you can enjoy morning sunrises.The main floor also includes a large three-piece bathroom/laundry room combination, adding convenience or in-law capabilities. The home has been renovated over the years with a more modern theme, it still retains its traditional charm, especially evident as approaching the original staircase. The second floor boasts four well-sized bedrooms, a mezzanine office/den space, and a large bathroom, accommodating both family and guests comfortably.The home has undergone significant upgrades, including electrical, plumbing, and insulation improvements, ensuring safety and efficiency. A central heat pump system, backed up by a high-efficiency propane furnace, has been installed, along with two gas fireplaces, reducing heating costs and providing summer air conditioning.The basement has been upgraded to be functional and efficient, with spray foam insulation and a dedicated workshop area, offering ample storage space. Having been cherished by its owners for over 30 years, this home has been a safe and welcoming haven for family and many friends. It's a place filled with memories and warmth, ready to welcome a new family to create their own cherished moments. **** EXTRAS **** Refrigerator, Stove, B/I Dishwasher, Washer, Dryer, Existing Light Fixtures, Window Coverings (id:28587)
Royal Heritage Realty Ltd.
3461 Highway 7 Road
Kawartha Lakes, Ontario
Well maintained country home on beautiful 1.06 acres is conveniently located between Lindsay & Peterborough. This 3 bed, 1 1/2 bath home sits well back from the road and offers tons of extras for your family. Many updates have been done in recent years including steel roof, vinyl windows, Furnace, A/C, pool liner & pump etc etc. Perfect for the hobbyist or business entrepreneur are exceptional outbuildings include a 2000+ sq foot 3 bay garage with RV parking (13 1/2 ft door & RV Hookup) and 27' X 23' workshop. Don't miss this complete package. Book your showing today! (id:28587)
Royal LePage Kawartha Lakes Realty Inc.
392 Mckinley Cross Road
Prince Edward County, Ontario
Welcome to 392 McKinley Crossroad. This very well maintained 5 bed, 4 bath bungalow sits on a 1 acre property with fenced backyard. The main floor features open concept kitchen/dining area with hardwood floors, entrance from garage, sliding patio doors to large deck, large living room with bay window and front door to nice covered porch! Down the hall you will find a 5 piece bath, 2 more bedrooms, main floor laundry room and primary bedroom with ensuite and walk in closet. The fully finished basement with new carpet has been freshly painted and has a large rec room, games room, 2 bedrooms, den, bonus room (with kitchenette), 4 piece bath, utility room and walk up to garage. If you need more space the garage has 4 garage doors with 1,000 sq. ft. and a storage room about 220 sq. ft.. This house has it all and in the perfect location. (id:28587)
RE/MAX Quinte Ltd.
7 Cretney Drive
Prince Edward County, Ontario
EXIT TO THE COUNTY! To the Adult Community of Wellington on the Lake. This LAND LEASE home is easy to care for. New furnace and air conditioner in 2015. If you're looking for a move-in-ready home, then 7 Cretney is the home for you. This 1 level home features 2 generous bedrooms and 2 generous size bathrooms. There is a living room and a den/office that opens onto a new back deck with a natural gas BBQ hook-up and lovely matures trees. The kitchen has ample cupboards and a laundry room that offers additional storage space. Come see what the friendly neighbourhood of Wellington on the Lake has to offer: heated in-ground pool, tennis, lawn bowling, shuffleboard, games, exercise room, library, billiard room, and loads of clubs to join. You can be as busy as you want to be. A few steps from your front door you have the Millennium Trail and Golf Course. Land Lease is approx. $465/month and Common Element Fee is approx. $172/month. (id:28587)
Exit Realty Group
#32-152 Concession Rd 11 W
Trent Hills, Ontario
Come and enjoy your retirement at Valleyview Estate, a serene and peaceful adult park surrounded by nature. The open concept 2 bedroom, 2 bathroom home boasts a kitchen, dinette, and living room with cathedral ceiling. The kitchen is equipped with all newer black stainless-steel appliances and a large island that comfortably seats 4 people. This stunning home offers a covered front deck where you can relax and breathe in the fresh air while enjoying the view of the lake, or you can choose to unwind in the screened-in gazebo. The property features a garage with a heated workshop attached, where you can park your car with ease. It is evident that the home has been well-maintained and shows pride of ownership. Don't miss out on this amazing opportunity to live in such a beautiful home. Metal roof will be on before closing. Your HOME SWEET HOME awaits you!! **** EXTRAS **** Current Monthly Lot Fee of $552.00 ($50 addition for new tenant), Taxes $75/mo, Hydro $125/mo, Water $15/mo for Total Monthly Fees of $767. (id:28587)
Exit Realty Group
30 Reddick Road
Cramahe, Ontario
Pack your bags and head to the serene waterfront oasis at 30 Reddick Rd in Cramahe (Brighton)! This 3-bedroom (primary with ensuite), 2-bathroom beauty is a custom-built marvel from 2017, nestled in nature's embrace. Enjoy main floor living with a seamless blend of modern design and scenic views. Step inside to be greeted by floor-to-ceiling windows offering stunning vistas of spring fed Little Lake, creating a Zen-like atmosphere. The heart of the home is a cozy fireplace where you can relax with loved ones and make memories. Gather around the kitchen island and enjoy wine and laughter while preparing meals with a sunset backdrop. Upstairs the loft is perfect for relaxing with a book, overnight guests, or home office. Sunlit rooms with picturesque views and a lakeside patio with hot tub beckons you to unwind and enjoy the changing seasons. With your own piece of waterfront paradise, outdoor adventures are endless. Spend winters skating on the lake and summers boating, tubing, paddling and swimming. The outdoor bunkie, hot tub, mature trees and new fencing along the driveway provide privacy, turning this property into your personal escape just moments from downtown Brighton. Welcome to your New Haven! Close to the Brighton, Colborne, Presqu'ile Provincial Park, Highway 401 and much more! **** EXTRAS **** Built in 2017, 5 ductless electric heat pumps with air conditioning, In floor radiant heating, 25 year composite deck. Fence is new. (id:28587)
RE/MAX Quinte Ltd.
4 Calistoga Drive
Whitby, Ontario
Custom Built Bungalow Located In Sought After Brawley Estates An Enclave Of Custom Crafted Residences. This Executive Estate Home Boasts 3781 Sq Feet On The Main Floor With 3 Beds & 4 Baths. Situated On A Private 2.3 Acre Lot With Extensive Landscaping And Large Covered Outdoor Porch Overlooking Lush Gardens. Main Floor Features Many Luxurious Finishes With Grand Front Entrance, Open Concept Great Room With Custom Fireplace And Mantle Overlooking Gourmet Designer Kitchen, Hardwood Floors, 10,12 And 14 Foot Decorative Ceilings Throughout. The Grand Master Features A Crystal Fireplace With Stone Surround, 5 Piece En-suite With Heated Floors And Spacious Walk-In Closet. The Unfinished Basement Offers An Additional 3700 Sq Feet Of Living Space And Awaits Your Personal Vision With 9 Foot Ceilings & Walk-Out. **** EXTRAS **** Stainless Steel Fridge, Stove, Built In Wall Oven And Microwave, Washer, Dryer, All Electric Light Fixtures, Central Vac, In-Ground Sprinkler System, Garage Door Opener & Remotes(2), All Blinds. (id:28587)
Keller Williams Energy Real Estate
103-2 - 50 Richmond Street E
Oshawa, Ontario
Private office in a shared office space available in evolving downtown Oshawa landmark complex. Join a number of progressive businesses-Medical, dental, wellness, insurance, real estate, etc. - to expand your reaches or get a economical start. Within easy walking distance to new Courthouse, Tribute Communities Centre, shops and restaurants. Features on-site cafe, large above grade window. Rental rate includes heat & hydro, air conditioning, TMI, HST, WIFI, 24/7 security, use of common washrooms. Underground parking space available for $50. No tax or financial planners, please. **** EXTRAS **** 157 residential units above add to potential clientele base. (id:28587)
RE/MAX Jazz Inc.
103-1 - 50 Richmond Street E
Oshawa, Ontario
Private office in a shared office space available in evolving downtown Oshawa landmark complex. Join a number of progressive businesses - Medical, Dental, Wellness, Insurance, Real Estate, etc. - to expand your reaches or get an economical start. Within easy walking distance to new Courthouse, Tribute Communities Centre, shops and restaurants. Features on-site cafe, large above grade window. Rental rate includes heat & hydro, air conditioning, TMI, HST, Wi-Fi, 24/7 security, use of common washrooms. Underground parking space available for $50. **** EXTRAS **** 157 residential units above add to potential clientele base. (id:28587)
RE/MAX Jazz Inc.
79 - 222 Pearson Street
Oshawa, Ontario
Welcome to your charming abode nestled in the heart of a family-friendly complex, where convenience meets comfort. This delightful 3-bedroom condo townhouse offers a perfect blend of space, functionality, and warmth that is awaiting your personal touch. The main floor features the dining room and kitchen seamlessly integrated, overlooking the inviting living room with vaulted ceilings and sliding doors that head out to your own backyard. Venture downstairs to the finished basement providing additional space for all your needs. Conveniently located close to schools, restaurants, and shops everything you need is within easy reach! (id:28587)
Keller Williams Energy Real Estate
1607 Nash Road
Clarington, Ontario
Discover the unique blend of country charm and city convenience in this expansive 4 bedroom, 2 bath home on a spacious 90x413 foot lot. The home boasts a fully updated gourmet kitchen with high-end appliances and a 5-burner gas stove, wine fridge, renovated in 2016. Luxury continues with both bathrooms featuring heated marble floors, also updated in 2016. A cozy fireplace with a new mantle from the same year enhances the living space.Added in 2021, a large screened-in porch with electricity offers a comfortable outdoor living area. The property includes a koi pond and a chicken coop, providing elements of rural life within the city. Fresh paint on the trim and most walls ensures the home is move-in ready, while permanent Gemstone lights, controllable via smartphone, ensure you never hang a holiday light again.Recent updates include a 2024 overhaul of the basement with new electrical wiring and framing, setting the stage for further customization. This home is ideal for those seeking a spacious and updated residence with distinctive features, all within an urban setting. The lower family room is currently being used as a fifth bedroom. **** EXTRAS **** 200 amp panel, exterior painted by spray net and has transferable warr. new exterior doors 2016. kitchen and front window approx 2020. sump pump 2017. municipal water. furnace approx 10 years old. gas line for bbq and line for a hot tub. (id:28587)
Royal Heritage Realty Ltd.

