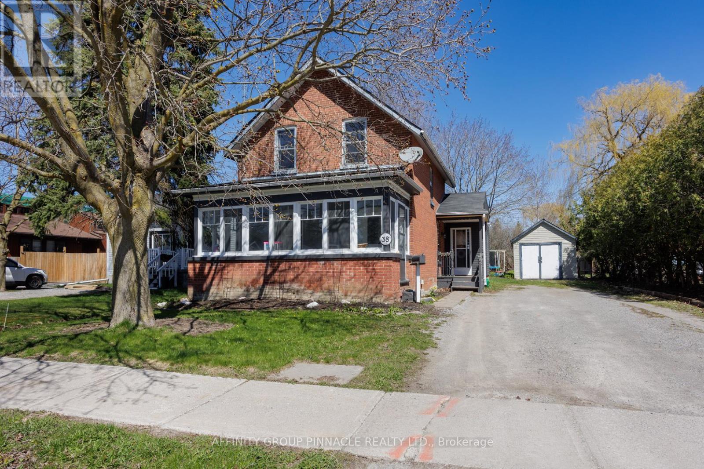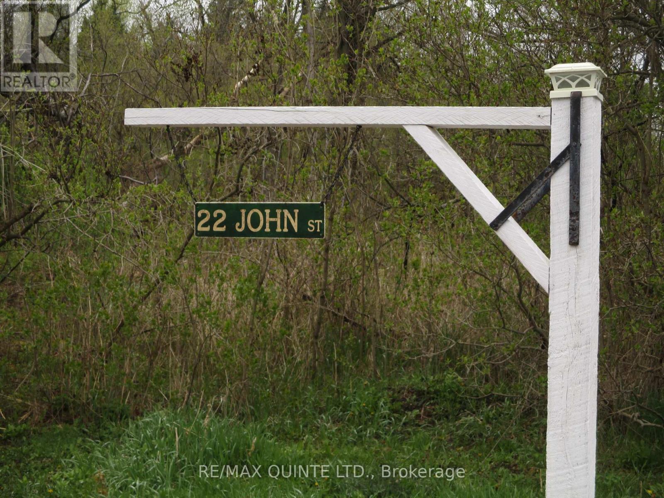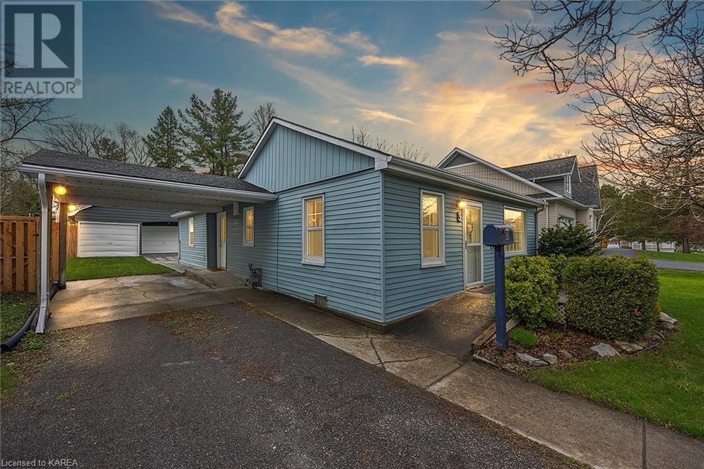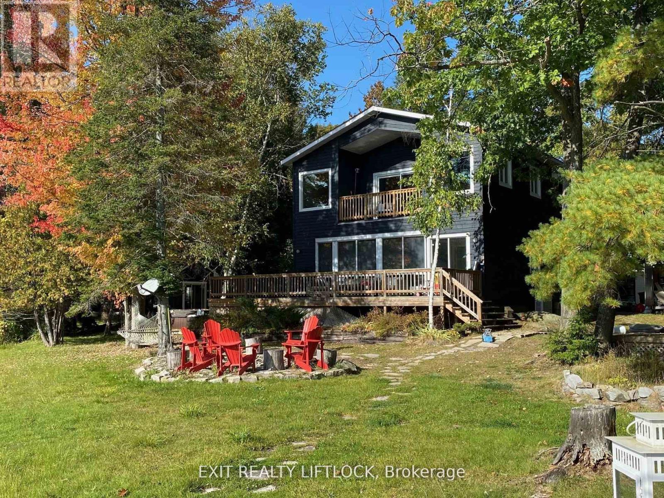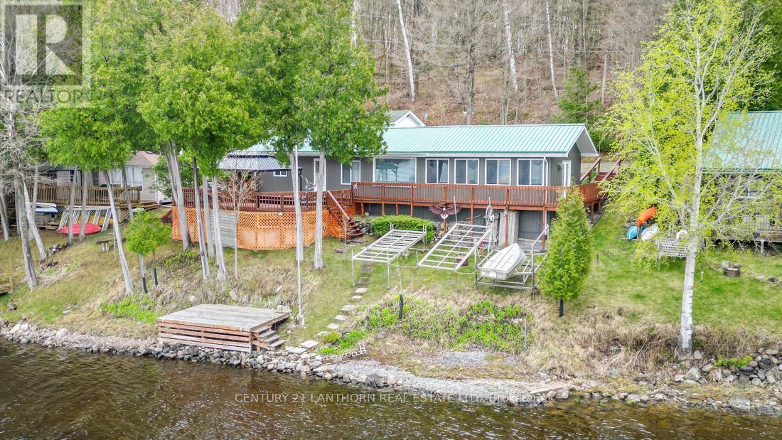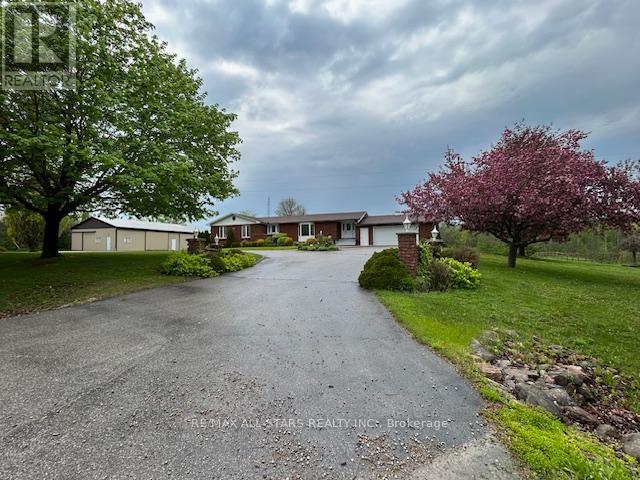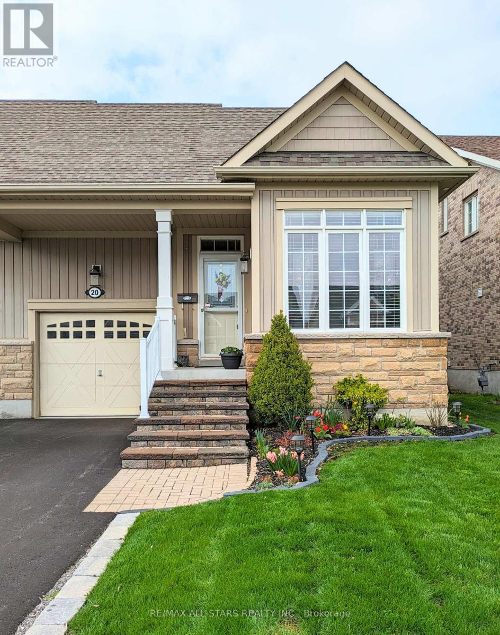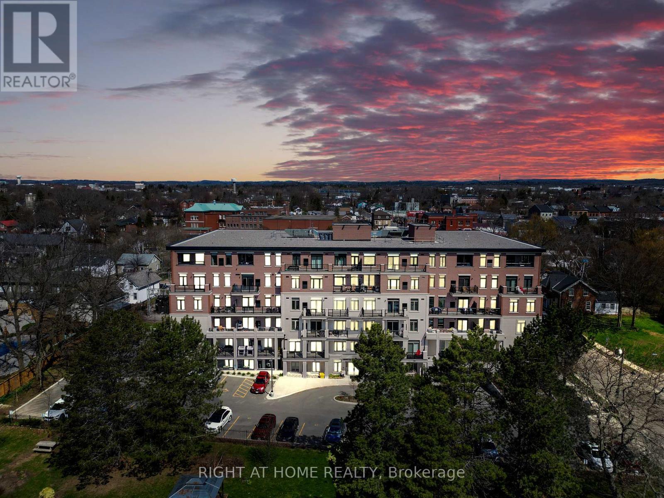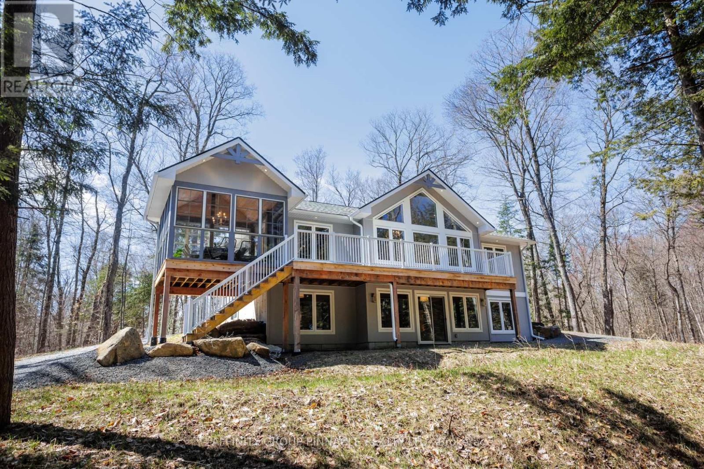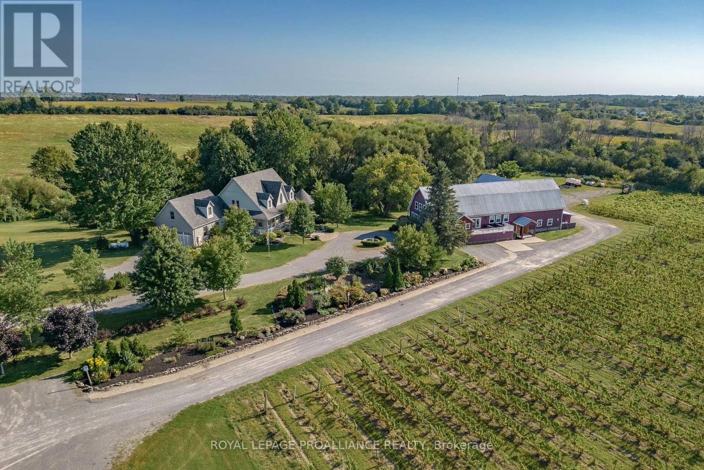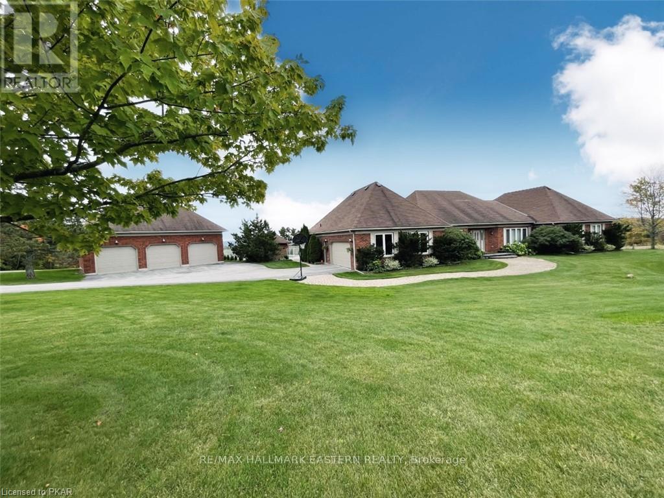Recent Listings
38 St Patrick Street
Kawartha Lakes, Ontario
Welcome to 38 St. Patrick St! This charming century home boasts many modern upgrades that are sure to impress. Main floor features laminate flooring throughout, updated kitchen with stylish butcher block counters, island and SS appliances (new fridge 2022), cozy living room with electric fireplace, 3 pc bath, laundry, spacious bedroom and inviting enclosed porch inundated with natural light. Upper level features 2 bedrooms and a large, 4pc bath with a stand up shower and standalone tub. This property offers ample parking, detached garage/shed and deep, private lot. New furnace and A/C 2022. Just minutes to Highway 36, schools, parks and shopping, this home is ideal for first time buyers, families and commuters alike! (id:28587)
Affinity Group Pinnacle Realty Ltd.
22 John Street
Madoc, Ontario
Unique property with RV, skirted, 2 bedrooms features kitchen with double sink, oven and microwave, living room, LED fireplace, furnace a/c as well as woodtove, Compost toilet 300 gal, well. On demand hot water tank. Solar panels on roof to run off grid. Yard has solar lighting, floodlights, movie screen, firepit, pond with waterfall, shed houses washing machine, shelving. Shed for storage/workshop. Shed for storage. Old mill foundation in place on bonus lot. Eldorado Gold mine area with the mineral rights being owned by Seller and transferred to new owner. 3 lots in one. Garbage, recycling as well as school bus pick up, Hydro is at property line. On edge of Heritage Trail. Lots of lakes, recreation near by. (id:28587)
RE/MAX Quinte Ltd.
3 Briggs Street
Napanee, Ontario
Welcome to the epitome of easy living – where comfort, convenience, and charm come together in perfect harmony. This delightful 2 bedroom, 1 bath home offers all the amenities you need, conveniently located in one of the highest sought after communities in Napanee. Inside the home, you'll immediately appreciate the spaciousness and functionality of the living and dining room area. Whether you're hosting guests or simply enjoying a quiet evening at home, this versatile space provides the perfect backdrop for all your gatherings and everyday moments. The nice-sized kitchen boasts oak cabinets and offers plenty of room for culinary creations, with ample storage and countertop space to suit your needs. Two bedrooms, each with a closet, provide comfortable accommodations for family members or guests, while the large bathroom features a luxurious soaker tub and stand-up shower for ultimate relaxation. Main level laundry adds convenience to your daily routine, making chores a breeze. Outside, the home is surrounded by a gorgeous mature lot, adorned with large trees and meticulously landscaped grounds. A detached two-car garage offers plenty of storage space, with additional storage above for all your seasonal belongings and outdoor gear. Step out onto the updated stone patio and covered back area, where you can relax and unwind while soaking in the beauty of the surroundings. A vegetable garden at the back of the property provides the perfect opportunity to cultivate your own fresh produce, adding to the charm and functionality of this lovely home. With its easy one-level living, spacious interior, and stunning outdoor space, this home is sure to capture your heart. Don't miss your chance to make it yours – schedule a showing today and experience the joys of effortless living in this serene oasis. (id:28587)
RE/MAX Finest Realty Inc.
16 Fire Route 94d
Galway-Cavendish And Harvey, Ontario
Home Away From Home! This custom built 3+ Bedroom Cottage/Home is situated on a peninsula located between Bald Lake Narrows and Upper Pigeon Lake. Impressive property with plenty of trees, privacy and amazing frontage. Home/Cottage is in good condition and has open concept kitchen, eating area opens onto large deck overlooking the firepit, dock, Tikki type bar structure, also leads to hot tub area and Bunkie, which sleeps 4. Upper level has primary suite with 3pc bathroom, walk-in closet and it's own fireplace. Great room on upper level has spacious windows framing your view to the main lake, vaulted ceiling and stack stone fireplace. Impressive room with walkout to deck overlooking the entire property. Stunning get-away property, a must to view and enjoy! (id:28587)
Exit Realty Liftlock
192 Blakely Lane
Centre Hastings, Ontario
Waterfront season is here!! Check out this turn key cottage or home on Moira Lake and accessed by a year round private road. Amazing sunset views looking across the lake can be yours to enjoy. Over 1250 sq ft of living space and includes large family room, open concept kitchen/dining area and 2 bedrooms. Large deck is a great spot to relax or entertain with a gas barbecue, or go down and sit on the water's edge deck or dock to enjoy lake life. Detached garage is 12x24 and offers storage and a workbench. Low maintenace with metal roof, vinyl siding plus has a drilled well and natural gas. Lots of great boating and fishing up and down Moira Lake and River. Only 5 minutes to Madoc for all amenities, and 2 hours to Toronto or Ottawa. Ownership is 1/16 share of Morlac Corporation which keep taxes low and save $1000's on land transfer tax. All furniture and appliances included, right down to the kitchen cutlery, so you can be ready to enjoy lake life right away and a quick closing is no problem!! **** EXTRAS **** Property will not qualify for a mortgage-Holding tank with alarm system--road insurance $67.78+ contingency fee $200/yr, $40.63 executive stipend fee/yr Morlac fee $50/yr--Private Road $250/yr- offers conditional on approval of Morlac Board (id:28587)
Century 21 Lanthorn Real Estate Ltd.
80 Crosswind Road
Kawartha Lakes, Ontario
Peace and tranquility with endless possibilities awaits. This is a great opportunity to own approx. 96 acres, prime location between Lindsay and Peterborough. Enjoy this wonderful well maintained bungalow main floor offers, 3 generous size bedrooms, primary with 3 pc ensuite, eat in kitchen with walk out enjoy your coffee on this large deck with gazebo overlooking the spacious yard. Bright living/dining room with bow window and custom made cabinetry, 3 baths, laundry, 3 season breezeway to double car garage with separate entrance to lower level that has fabulous in-law potential, 1 bedroom, 3pc bath, kitchenette/dining, rec room. Circular paved driveway, 40X70 workshop garage with office area. (id:28587)
RE/MAX All-Stars Realty Inc.
20 Deacon Crescent
Kawartha Lakes, Ontario
Spotless & well-maintained, freehold, end-unit, bungalow townhome. This bright, 1123 sq/ft, two-bedroom/two washroom home, offers an open concept layout, a spacious kitchen with center island, and upgraded cupboard area offering two pantries, a built-in desk, & lighted display cupboards for all your treasures. Featuring 9-ft ceilings, a gas fireplace & hardwood floors in the living room, and a walk-out to a huge (20.5' x14.75') deck with pergola, & gas BBQ hookup. There is a walk-in closet & ensuite bath in the primary bedroom, plus the second washroom conveniently offers a step-in shower with built-in bench. There is direct entry from the garage and main floor laundry. This beautiful home is located in a lovely, quiet neighborhood, close to the fantastic new, Logie Park, Lindsay Golf Club, and the walking/biking trail along Scugog river. Truly a move-in ready home in an excellent location! (id:28587)
RE/MAX All-Stars Realty Inc.
203 - 135 Orr Street
Cobourg, Ontario
Just a stone's throw away from downtown Cobourg! This exceptional larger model 3-bedroom, 2-bathroom luxury condo unit is the epitome of downtown Cobourg living. Enjoy breathtaking south facing views towards the lake and the convenience of being steps away from the historic downtown, along with convenient close proximity to Northumberland Hills Hospital, big box / chain shopping and Hwy 401 access. Featuring an open-concept layout, this condo boasts a custom kitchen with floor-to-ceiling cabinetry and quartz countertops. The sun-filled living/dining room with hardwood floors offers a walk-out to a south-facing 13.6 ft by 7.9 ft balcony with glass railing, perfect for enjoying the sunshine and fresh air. With ensuite laundry, three spacious bedrooms including a primary bedroom retreat with a walk-in closet, hardwood floors and a luxurious 5-piece spa-like ensuite, this condo is a downsizer's dream ! Downsize without feeling like you are! Located just steps away from the marina, shops, Cobourg Beach, transit, schools, and much more, this condo offers the perfect combination of luxury, convenience, and comfort. Plus, it comes with one parking spot and one locker for added convenience. **** EXTRAS **** LG and Frigidaire Appliances, Custom Blinds in Bedrooms. Locker located in front of underground parking space on Level B (id:28587)
Right At Home Realty
1094 Clear Lake Road S
Bracebridge, Ontario
Lakeside Living At Its Finest! Custom-Built in 2023 by Linwood homes, Quality throughout! Professionally decorated with no detail overlooked this Home comes Turn-key with all Furnishings. Welcome to the Lake, Step inside and be captivated by the open concept layout, Cathedral Ceiling enhanced by rustic beams and a walkout lower level that seamlessly blends the indoors with the outdoors. Very Private setting, Nestled on 1.2 Acres of forest overlooking Clear Lake. Spacious Kitchen Adorned With Quartz Counters And Tons Of Storage. This Architectural Gem Is Designed For Relaxation And Entertaining. Main Floor Primary Suite Is A Sanctuary Overlooking the Lake, Featuring A Walk-In Closet and 3-Piece Ensuite. Lower Level with Large Family Room over looking water, 3 Bedrooms and Walkout to the Lake. **** EXTRAS **** Enjoy Dining overlooking the lake in thescreened-in sunroom. Enjoy peace of mind with New EVERYTHING! (id:28587)
Affinity Group Pinnacle Realty Ltd.
46 Stapleton Road
Prince Edward County, Ontario
Winery with wedding/event venue & custom home with an STA (Short Term Accommodation) License, nestled in the heart of Prince Edward County's Wine Country, award winning Hillier Creek Estates Winery is situated on a stunning 48 acres. It fronts on to Loyalist Parkway (Highway 33), one of The County's sought-after winery and beach routes. The breathtaking 3800 sq. ft. custom home 4 bedroom, 6 bathrooms won two national awards, placing second for Design & Efficiency. Cherrywood kitchen cabinets, Brazilian soapstone kitchen counters. Beautifully restored 1860 barn with tasting room, wedding/event venue for 100+ people and production facility. That's not all . . . enjoy the patio with pizza from the wood fired oven too! Liquor license for 205 people. The very appealing home with cathedral ceilings and wrap-around deck has its own dreamy living quarters as well as separate staff quarters and offices. Relax and enjoy the beauty of the gardens, landscape, creek & wildlife. Live where you love to visit! **** EXTRAS **** Only 20 minutes to Sandbanks Provincial Park, 2 hours from Toronto. 10 minutes to Wellington. Winery established in 2010. Owners wish to retire. Great opportunity! Winemaking/ farming equipment & chattels are included. (id:28587)
Royal LePage Proalliance Realty
51 Selena Avenue
Belleville, Ontario
Exceptional! Unique! Sui Generis (''of its own kind""). This 2,663 sq ft. Side split on an oversize city lot on a prestigious street is beckoning one and all. This beautiful home with 2 additions allows for multiple living spaces. The inviting great room with a vaulted ceiling and a gas fireplace flows to the oversized dining room to accommodate those large family gatherings or the neighborhood holiday parties. With 5 bedrooms, plus 1 or 2 additional bedroom scenarios, accommodations are no issue. This includes the primary bedroom with a walk-in closet. Beyond the patio door, relax and enjoy the birds and the morning sunrise on the new composite deck. The full bath with a jacuzzi tub and heated flooring plus a second bedroom/den/office completes this Primary Bedroom suite. The in-law suite (which can easily be reverted back the original (bar/den area) is cozy with a wood fireplace and includes a private entrance off the back deck. The lower level of the main house also includes a large walk-in cedar closet plus a separate walk-up side door to accommodate another living space that includes two large rooms (rec room with gas fireplace and possible bedroom). The park-like backyard is one of a kind. Landscaped professionally with a new custom built she-shed/gazebo enhances the setting. Just imagine having an inground pool someday! The updates and improvements to name a few include: a new garage door, the exterior recently painted, a new washer and dryer and a new furnace and A/C. A complete list of improvements available. This amazing home is calling out to a large family, the multi-generational family, the family that billets and the investor. Book your showing ASAP or join us at upcoming Open Houses! (id:28587)
Royal LePage Proalliance Realty
1300 David Fife Line
Otonabee-South Monaghan, Ontario
Beautiful Executive ranch-style bungalow boasting 3,400 sq/ft of finished living space. Nestled on 24 acres overlooking rolling hills of the Peterborough County this exceptional property offers a breathtaking 180-degree view of Rice Lake. This quality constructed home offers Three + Two bedrooms, four bathrooms. The main floor has a spacious sunken living room featuring a wood-burning fireplace perfect for those winter days. Primary bedroom completed with an ensuite bathroom and walk-in closet. Additionally, two large bedrooms with ample closet space. Large eat-in kitchen great for entertaining, formal living room and formal dining room for big gatherings. The lower level offers 1,500 sq/ft area, including a versatile rec/play room, two more spacious bedrooms, and a full bathroom. Double bay garage Plus a Heated Detached Triple Garage/Shop with a lift, featuring additional storage space above. Outdoors is a 18' x 36' in-ground pool. Two outbuildings, providing versatile usage options to suit your needs. Furthermore, two newly constructed barns 304'x40 and 128'x40' adds to the versatility and functionality of this remarkable estate. Portion of acreage zoned farmland[currently in hay] assists with tax reduction. Easy access to Trent University, Lakefield College, Sir Sandford Fleming. 15 minutes to Peterborough. This is one of a kind! (id:28587)
RE/MAX Hallmark Eastern Realty

