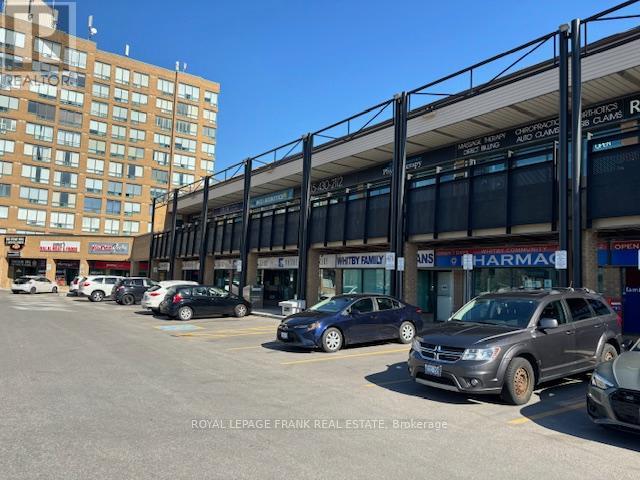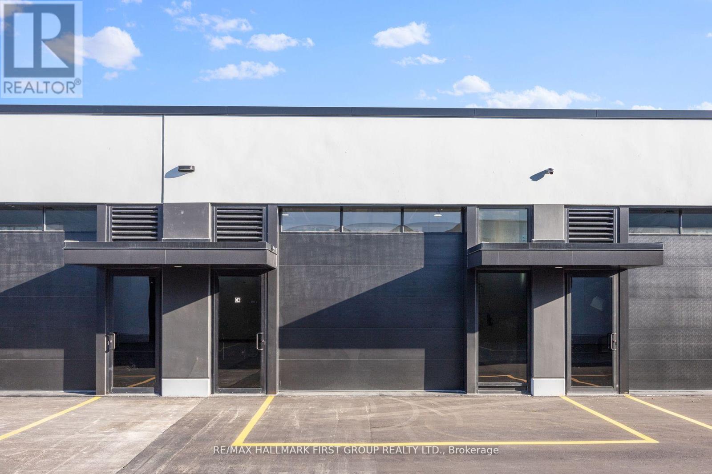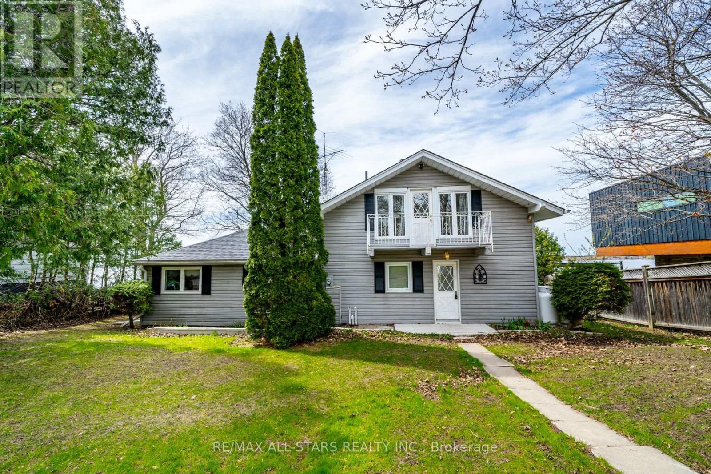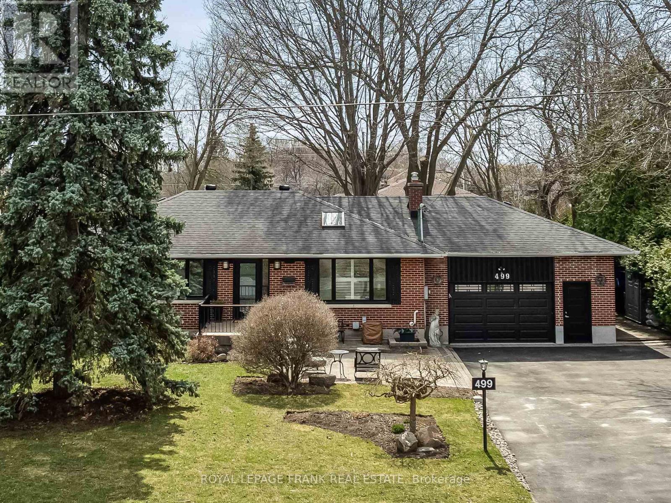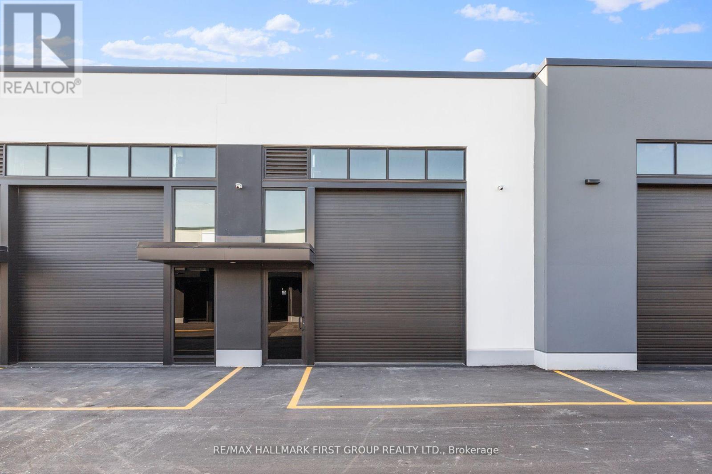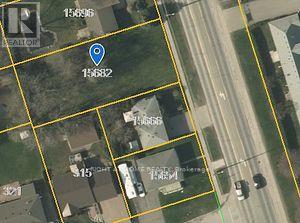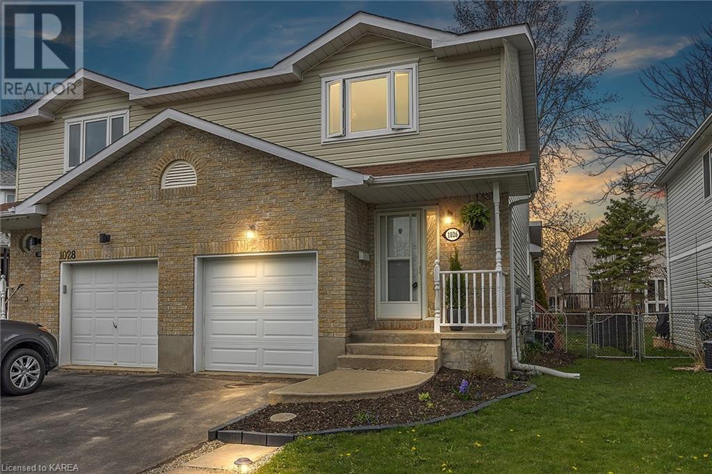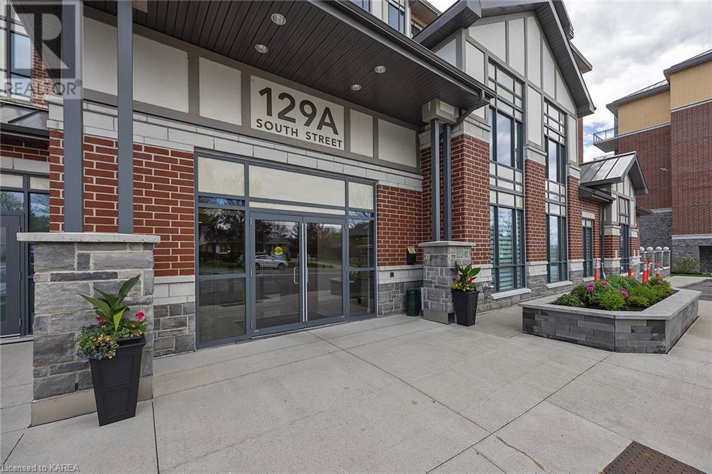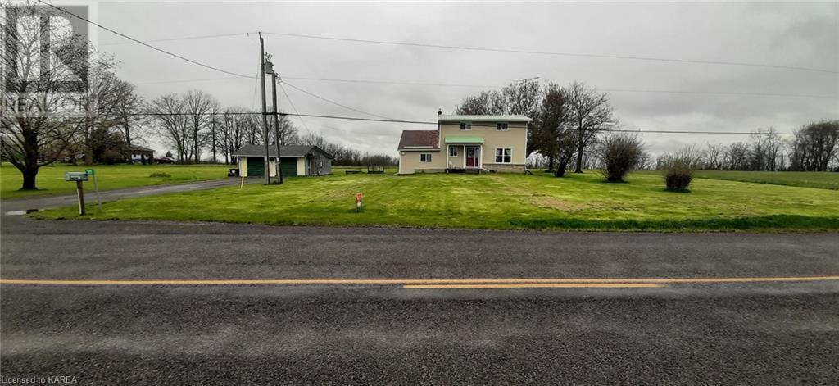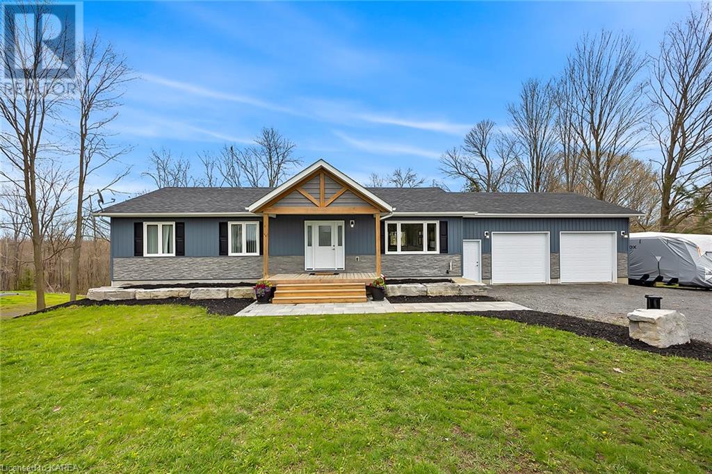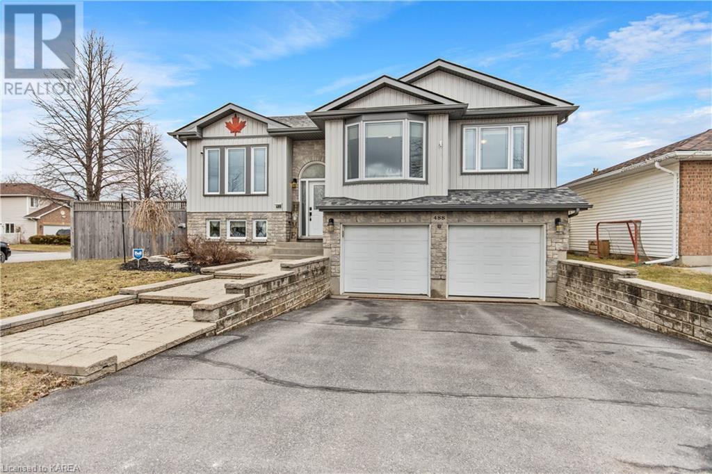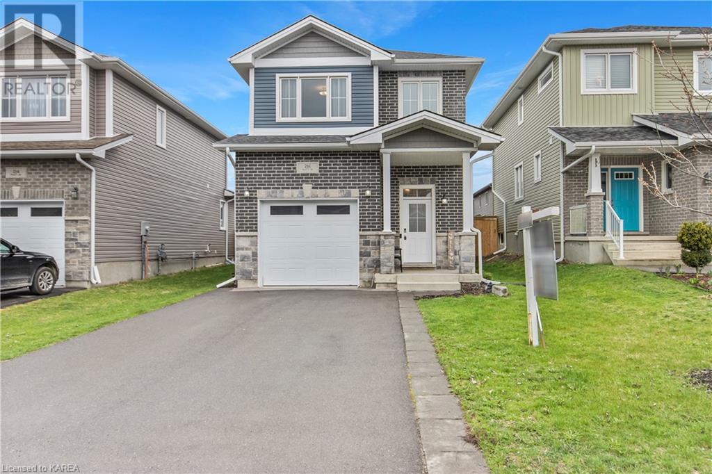Recent Listings
209b - 701 Rossland Road E
Whitby, Ontario
Move In Condition! Second Floor Office Suite configured into reception, small office and larger open area. New Tenant can reconfigure. Ideal North Whitby Location. Next To The Region Of Durham Headquarters And Municipal Offices. Underground Parking Plus Ample Plaza Parking. Excellent Tenant Mix Includes Retail, Professional Services, Pharmacy, Library, Restaurants & Offices **** EXTRAS **** Gas Heat And Water Included In operating costs. Hydro Is Additional. (id:28587)
Royal LePage Frank Real Estate
C4 - 250 Lake Road
Clarington, Ontario
Durham Region's premier garage condo development. Motohaus Garage Condos are a one-of-a-kind real estate investment designed to safeguard and store multi-car collections in a private garage condominium. White-box ready to be fitted with custom interiors. M1 zoning. High speed internet available. Temperature controlled. 24/7 secure access. Financing available. Insulated flat roof with high performance EPDM roofing membrane. Insulated & steel reinforced concrete exterior wall construction. Reinforced concrete floor slabs, epoxy coating on Main Level. Metal stud interior walls with drywall, 1 hour rating between units. 12' x 11'9"" insulated overhead door with electric operator. Aluminum window & entrance door frames. Individually metered Hydro, Natural Gas & Water. Bell Fibe Roughed-in to each unit. Cost sharing fee applies. Exterior security cameras with smart phone access. Fire sprinkler system installed throughout. 60 amp electrical service with multiple power outlets. LED lighting. **** EXTRAS **** Electric hot water heater. 2 PC washroom. Heavy duty 24\" utility sink. Gas fired HVAC unit (heat & AC). Carbon monoxide exhaust system. Hollow metal interior doors & frames. Interior walls & ceilings finished w/low gloss paint. (id:28587)
RE/MAX Hallmark First Group Realty Ltd.
420 Fralicks Beach Road
Scugog, Ontario
**Waterfront** With Blazing Sunsets; 4 Season Property Could Be Used As A Cottage While You Plan To Build Your Waterfront Home (Or Renovate The Existing) - Drive, Drilled Well, And Development Charges Already Paid! 2 Storey, 2 Bedroom Home With Great Lake Vistas. Eat In Kitchen With Bay Window & Walkout To Yard And Lake; Cozy Living Room With Propane Gas Fireplace; 2nd Floor With Two Bedrooms, Both With Walkouts To Deck; Boat house at water's edge; Enjoy 4 Season Lake Living From Your Back Door!! Easy Commute To Hwy 407/Toronto. **** EXTRAS **** Boathouse At Water; Bi-Level 3 Space Detached Garage; Roof +/- 7Yrs; Fa Propane Furnace & Ac +/- 2019; 200 Amp Electrical; Hwt (O) +/- 2019 basement area has seasonal moisture; septic drawing from 1969 available (id:28587)
RE/MAX All-Stars Realty Inc.
499 Maine Street
Oshawa, Ontario
Welcome to your dream home! This captivating property offers an array of features that cater to both relaxation & entertainment. Step into the heart of the home, where the entertainer's kitchen awaits with elegant granite countertops, convenient breakfast bar, and a dedicated coffee station - perfect for hosting gatherings or enjoying quiet mornings. The bright and inviting living area at the front of the home features a gas fireplace, and large window. Natural light floods the living and kitchen areas through two skylights. Adding a touch of rustic charm, a sliding barn door gracefully separates the kitchen and family room while maintaining an open flow throughout the home. The sunken family room boasts character with its exposed beam, 2nd gas fireplace, and charming accent wall, creating an inviting atmosphere for cozy nights in or lively gatherings with loved ones. The primary bedroom is seamlessly combined with a den, ideal for a home office, nursery space, or oversized closet/dressing room. Separate entrance leads to in-law suite, complete with a full kitchen, spa-like 3-piece bathroom, spacious rec room featuring a third gas fireplace, 2 additional bedrooms, providing ample space for guests or extended family members. Step outside to the enchanting backyard oasis, where relaxation awaits at every turn. Unwind in the wood burning sauna with a convenient change room, indulge in the soothing waters of the roof-covered hot tub, or put your green thumb to work near the garden shed amidst the backdrop of mature trees, all set on a private large lot that exudes tranquility. Enjoy the best of both worlds with a location that feels like a serene country retreat while still being conveniently close to the amenities of the city. Don't miss this opportunity to make this exceptional property your own! **** EXTRAS **** Heated workshop/small garage large enough for motorcycle (part of original garage converted to Family Room). Originally 3 bedrooms on main, could be converted back. 4th BR in bsmt has no window. Backyard trees professionally trimmed 2023. (id:28587)
Royal LePage Frank Real Estate
A5 - 250 Lake Road
Clarington, Ontario
Durham Region's premier garage condo development. Motohaus Garage Condos are a one-of-a-kind real estate investment designed to safeguard & store multi-car collections in a private garage condominium. 2nd floor loft. White-box ready to be fitted w/custom interiors. M1 zoning. High speed internet available. Temperature controlled. 24/7 secure access. Financing available. Insulated flat roof w/high performance EPDM roofing membrane. Insulated & steel reinforced concrete exterior wall construction. Reinforced concrete floor slabs, epoxy coating on Main Level. Metal stud interior walls with drywall, 1 hour rating between units. 12' x 14' insulated overhead door w/electric operator. Aluminum window & entrance door frames. Individually metered Hydro, Natural Gas & Water. Bell Fibe roughed-in to each unit. Cost sharing fee applies. Exterior security cameras with smart phone access. Fire sprinkler system installed throughout. 60 amp electrical service with multiple power outlets. LED lighting. **** EXTRAS **** Electric hot water heater. 3 PC washroom. Heavy duty 24\" utility sink. Gas fired HVAC unit (heat & AC). Carbon monoxide exhaust system. Hollow metal interior doors & frames. Interior walls & ceilings finished w/low gloss paint. (id:28587)
RE/MAX Hallmark First Group Realty Ltd.
15682 Simcoe Street
Scugog, Ontario
Large In-Town Prime Building Lot In The Waterfront Community Of Port Perry. Walking Distance to Downtown And All Amenities. Including Shopping, Park, Schools, Church, Marina Community Centre And Lake Scugog. Large Lot With Severance Potential. East Facing With Mature Trees At Back. #3rd Property North Of Balsam St. **** EXTRAS **** Buyer is Responsible For Development Fees. Buyer To Do There Own Due Diligence Regarding Severance, Permits And Fees (id:28587)
Right At Home Realty
1026 Waterbury Crescent
Kingston, Ontario
Wonderful semi detached family home with recent updates including kitchen remodel, bathroom reno, some windows, furnace (2019), flooring, and front walkway. This 3 bed, 2.5 bath home is ideal for the first time home buyer and located in a great neighbourhood. Finished on all 3 levels allowing plenty of room for the whole family. There is good use of space on the main floor with multiple areas to accommodate everyone and patio doors leading to the enlarged deck and back yard. The generous size primary suite includes a walk in closet, wainscotting and a recently installed large window flooding the room with light. Good size bedrooms for the kids and an updated bathroom with newer vanity and faucets. The walk out basement includes a large rec room, wet bar, gas fireplace, a murphy bed for guests (included) and a full bath with jetted tub. All it's missing is it's new owner! (id:28587)
RE/MAX Finest Realty Inc.
129a South Street Unit# 508
Gananoque, Ontario
Luxury waterfront elegantly appointed 2 bedroom, 2 bath condo. Master with ensuite and walk-in closet and additional closet. Open concept living/dining/kitchen area with wall inserted fireplace. Enjoy stunning east and west water views of the St. Lawrence River and the 1000 Islands from the 5th floor, 8’ deep balcony. A short walk to live theatre, restaurants, shopping, Joel Stone Park and public beach. Amenities include State of the Art Fitness Centre, Entertaining Lounge with kitchen, dining/games room, Wi-Fi Internet access. Luxurious grand entry lobby with elegant fireplace. Beautiful gated outdoor space with private barbecue area. One secured underground parking space included. Private marina with a 30’ boat slip/dock also available for an additional cost. Conveniently located near the Thousand Islands Bridge with easy access to the USA. Available June 1. (id:28587)
RE/MAX Hallmark First Group Realty Ltd. Brokerage
317 Drive In Road W
Napanee, Ontario
Discover the perfect blend of this amazing 10 acre property with 626 ft of frontage. Approximately 1700 sq ft with 1 bedroom on the main level and 3 bedrooms on the second level. Detached 2 car garage with 2 wells. Comminuting is a breeze - minutes to the 401 and close to all shopping and amenities. Don't miss this opportunity to own this property in this flourishing area of Napanee (id:28587)
One Percent Realty Ltd.
196 Mcquay Road
Yarker, Ontario
Welcome to your next home – where comfort, style, and functionality converge to create the perfect living space for you and your family. Nestled on a picturesque hardtop road, this stunning 3+2 bedroom, 3 full bath bungalow boasts all the features and amenities you've been searching for. Step inside and be greeted by the inviting main level, where a spacious great room with a vaulted ceiling and abundant natural light. The open-concept layout seamlessly flows into the living, kitchen and dining area, providing the ideal setting for gatherings and everyday living. Three bedrooms on the main level, with the primary bedroom having a large ensuite complete with a stand-up shower. Downstairs is recently fully finished, with two additional bedrooms provide plenty of room for guests or family members, while a large rec room offers endless possibilities for entertainment and relaxation. With a walk-out to the backyard, you can effortlessly transition from indoor to outdoor living, making the most of the beautiful surroundings. The third full bath and enormous utility/laundry area ensure convenience and functionality, with ample storage space to accommodate all your needs. Outside, the home is surrounded by beautifully landscaped grounds, with a stone walkway and porch adding charm to the front entrance. The back of the home features a large wooden deck, offering the perfect spot to unwind and enjoy the tranquil views of the treed area behind. Ideal for families, the property includes a large custom storage shed, a play set, and a sand area for endless outdoor fun. A true double car attached garage provides space and storage for vehicles with an additional man door and inside entry to the home for added ease and security. The driveway is extra wide for ample parking and bonus parking on the side of the house. Don't miss your chance to make it yours – schedule a showing today and experience the epitome of family living! (id:28587)
RE/MAX Finest Realty Inc.
488 Davis Drive
Kingston, Ontario
Step into this remarkable raised bungalow, boasting a deceptive spaciousness that encompasses 2700 sq/ft of finished living space, thoughtfully designed for contemporary living. This exquisite abode seamlessly merges comfort with sophistication, featuring three generously sized bedrooms and two full bathrooms on the main floor. Upon entry, you're greeted by a luminous and welcoming interior adorned with hardwood flooring that exudes both charm and refinement. The open-concept layout effortlessly connects the living, dining, and kitchen areas, creating an ideal setting for family relaxation or entertaining guests. The kitchen, a culinary haven, showcases sleek countertops, top-of-the-line stainless steel appliances, and ample cabinetry for storage, including a convenient wine cooler and built-in racks for wine enthusiasts. Retreat to the serene primary suite, complete with a walk-in closet and ensuite bath, offering a private retreat to unwind. Two additional bedrooms ensure ample space for family or guests, each crafted with comfort and convenience in mind. The basement adds further allure with an extra bedroom, a two-piece bathroom, a versatile alcove suitable for an office or hobby room, a laundry area, and abundant storage space. Radiant floor heating throughout ensures year-round comfort. Outside, revel in the privacy of the fenced yard, perfect for pets to roam and children to play, while the multilevel deck provides an ideal setting for outdoor gatherings. With a two-car garage and an additional driveway off Bexley, parking and storage needs are effortlessly met. Welcome home to a blend of elegance and practicality, where every detail has been meticulously crafted for modern living. (id:28587)
Century 21 Champ Realty Limited
216 Pratt Drive
Amherstview, Ontario
Charming 2-storey 4 year old BARR home with an attached single garage and convenient inside entry. The main floor features a spacious open-concept design seamlessly connecting the living, dining, and kitchen areas, creating a perfect space for entertaining. A nice sized entry area and a convenient 2-piece bathroom complete the main level. Upstairs, discover three well-appointed bedrooms, including a generously sized primary bedroom with large closet and a luxurious 4-piece ensuite bathroom. The convenience of upstairs laundry adds an extra layer of functionality to the home. The lower level offers a spacious rec room as well as additional storage. Updates include a new hot tub in 2021, enhancing the outdoor living experience. The basement bathroom is roughed in/partially finished, offering potential for further customization and expansion. This home seamlessly blends modern updates with practical design elements, making it a comfortable and stylish residence. Don't miss the opportunity to call this property your home. (id:28587)
Mccaffrey Realty Inc.

