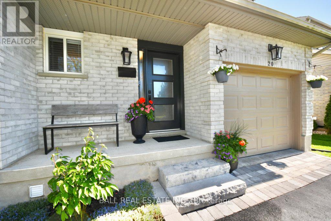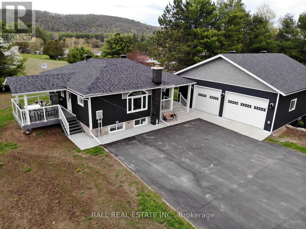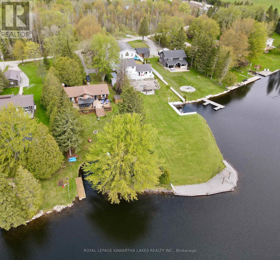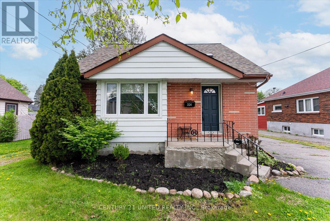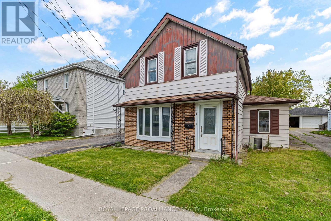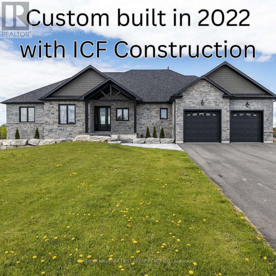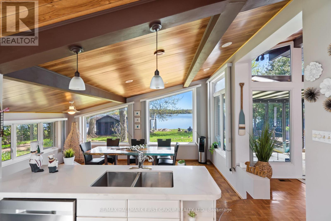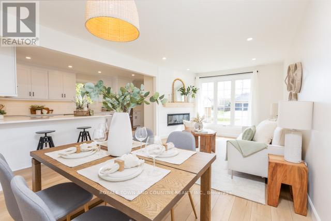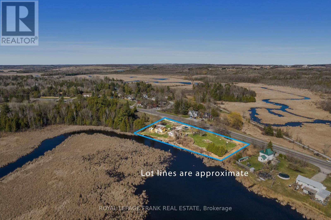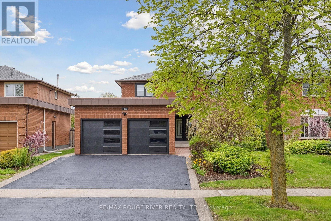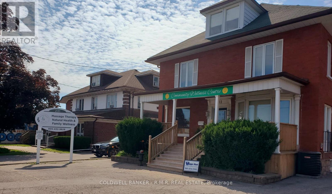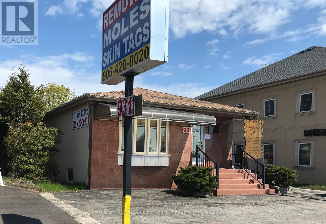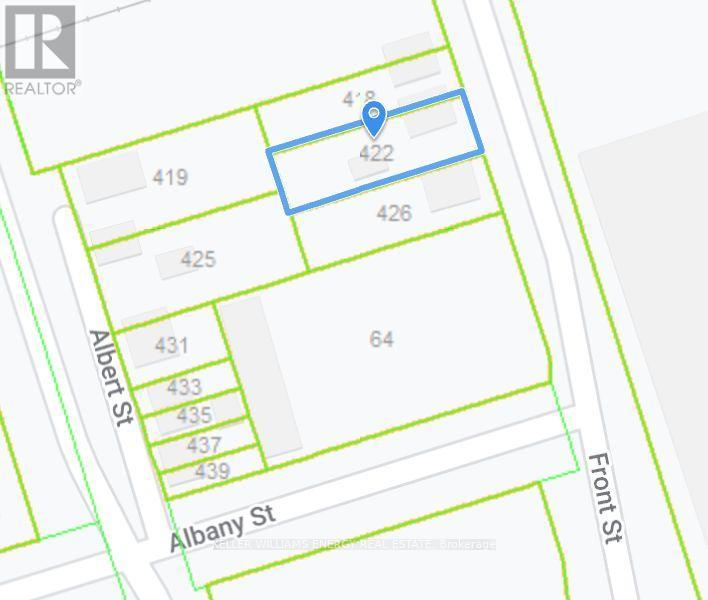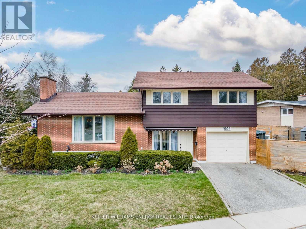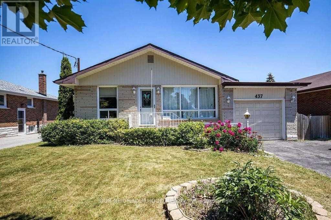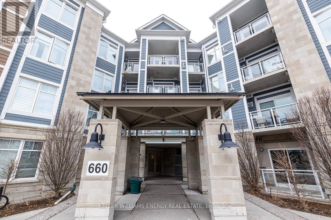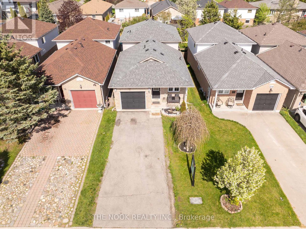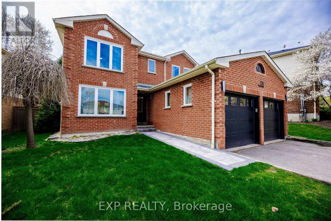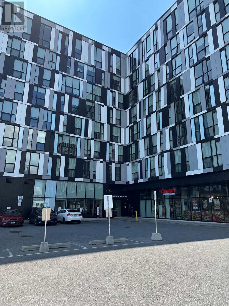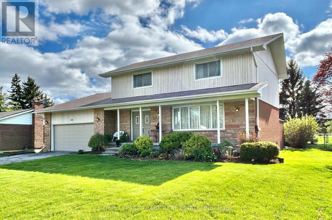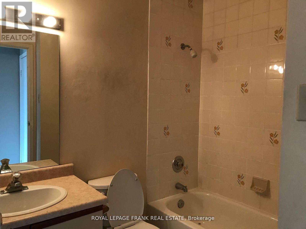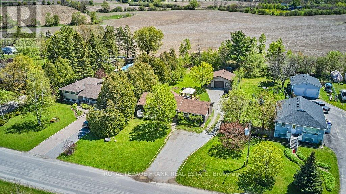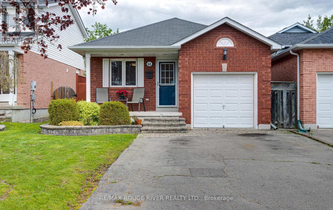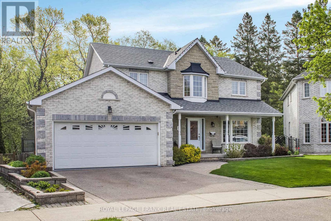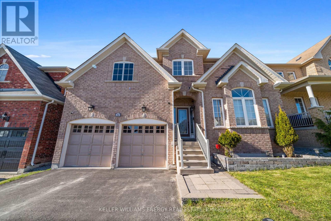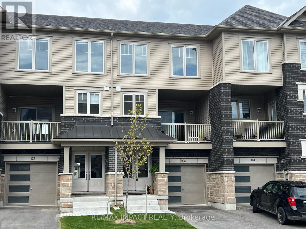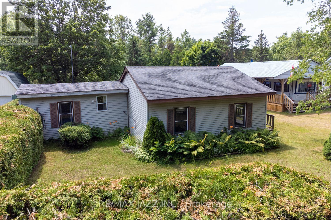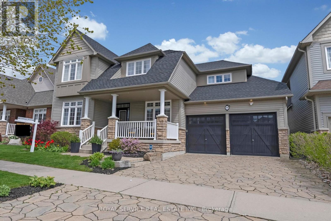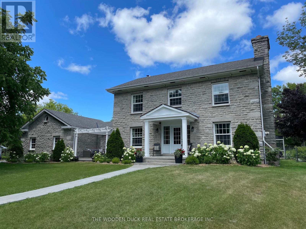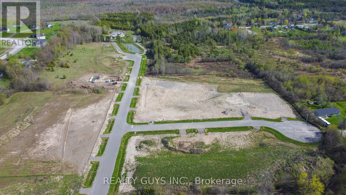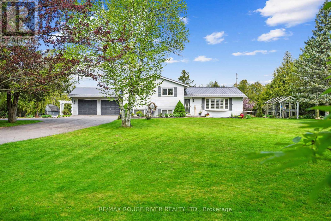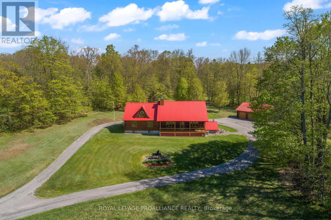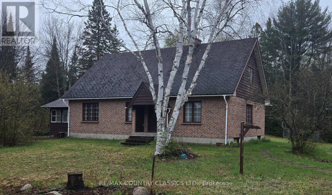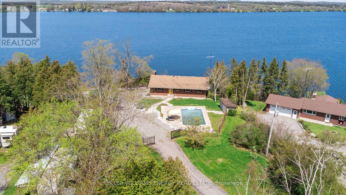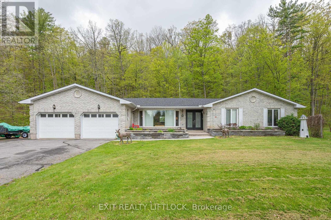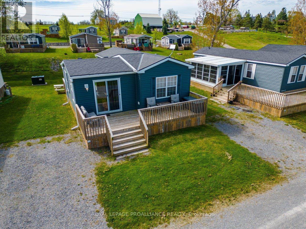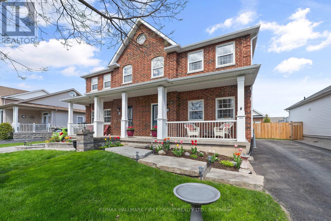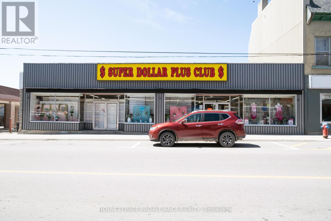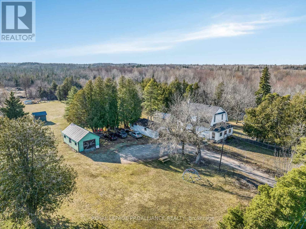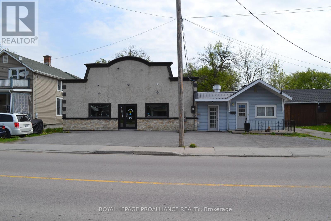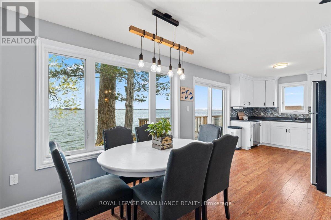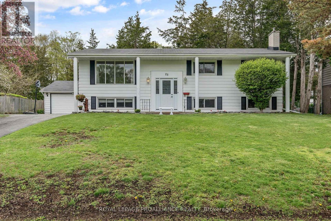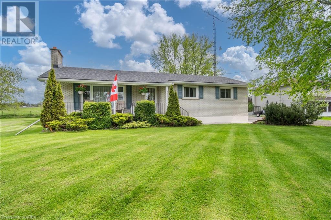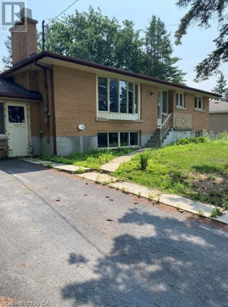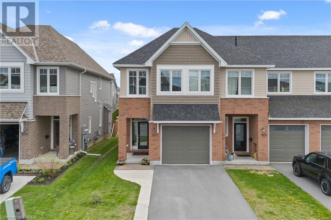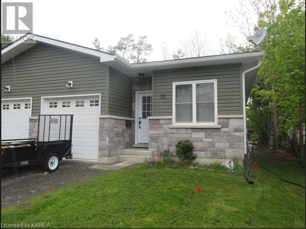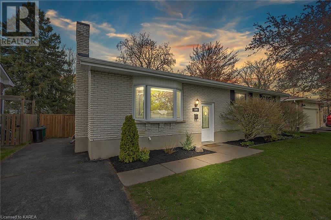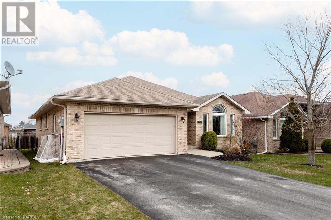Recent Listings
20 Josselyn Drive
London, Ontario
This meticulously kept semi-detached home in London offering three bedrooms and two and a half baths. With its charming curb appeal and modern interior, this residence is a true gem boasting pride of ownership everywhere you look. Inside, you'll find a spacious living area perfect for relaxing or entertaining. The sleek kitchen features stainless steel appliances and ample counter space, while the adjacent dining area provides a cozy spot for family meals. Upstairs, three generously sized bedrooms offer comfort and privacy, including a luxurious primary suite with an ensuite bath and plenty of closet space.Outside, the enchanting backyard oasis is perfect for enjoying morning coffee or hosting summer gatherings.The clean single car attached garage includes an epoxy floor making it easy to wash away spills and dirt. Conveniently located near parks, schools, and amenities, 20 Josselyn Dr. presents an exceptional opportunity for London living. Don't miss out, schedule your showing today! (id:28587)
Ball Real Estate Inc.
126 South Baptiste Lake Road
Hastings Highlands, Ontario
Birds Creek! Beautiful 3 bedroom bungalow with a first class top to bottom inside and out renovation completed in 2021! Tastefully finished with top quality materials. Modern, open concept bright kitchen-dining area and a cozy living room with propane fireplace. The principal bedroom and four-piece bathroom are also on the main floor with two additional bedrooms on the lower level. Also completed in 2021 is the huge, 38X32 insulated and wired garage with room for all the vehicles and toys. There is also a four season sunroom on the main floor that doubles as a den or office, lower level family room and cold room. Easy to heat with forced air propane furnace plus a woodstove downstairs! Other features include, drilled well, paved drive with plenty of parking, and separate electrical panel for a backup generator, covered front porch, and a covered deck off the kitchen. Just 10 minutes to Downtown Bancroft, steps to the recreational trail, public school and playground, and just a few minutes to the public boat launch on Baptiste Lake. **** EXTRAS **** Garage 38'x32', Garden Shed 15'x7', Front Porch 12'x6', Deck 12'x12'. Roof has heat cables all around. (id:28587)
Ball Real Estate Inc.
21 Trent View Road
Kawartha Lakes, Ontario
Imagine living in this spacious, 4-season waterfront home on Mitchell Lake, with direct access to Balsam Lake and the Trent Waterway for endless boating! Enjoy 85 feet of water frontage with a sundeck, boat harbor, and waterslide. Inside, find a bright living room with a cathedral ceiling, cozy fireplace, and stunning lake views through floor-to-ceiling windows. The spacious kitchen offers an island, office nook, and leads to a glass-railed deck overlooking the water. Retreat to the primary bedroom with ensuite and private deck access. A second ample bedroom and updated bathroom complete the main level. The finished lower level boasts a welcoming in-law suite with a separate entrance, open-concept kitchen/dining, family room, private laundry, two bedrooms, and a bathroom with heated floors. **** EXTRAS **** Outside You Will Find Steel Power Gates and Double Garage For all the Toys. 1 Hour to the GTA. (id:28587)
Royal LePage Kawartha Lakes Realty Inc.
324 Mckellar Street
Peterborough, Ontario
3 bedroom + den, 2 bathroom brick 1.5 storey - Perfect family home in a great location! Large city lot, detached garage. Within walking distance there is a boat launch, park overlooking the water, and a newly constructed twin pad arena with a fall completion date of this year. Spend summers outside with a covered porch overseeing a deep lot. Main floor bath has been updated & has heated floors. Lower level has lots of space & features a gas fireplace. Close to amenities. This home has it all (id:28587)
Century 21 United Realty Inc.
31 Marmora Street
Quinte West, Ontario
Welcome to 31 Marmora Street, Trenton, ideally situated near the vibrant downtown core and its amenities. This century home exudes charm at every turn. Upstairs, discover the primary bedroom with its private bathroom and a convenient office space. The main floor offers ample living space and features a large second bedroom and a full bath. Outside, a detached garage houses an insulated workshop with its own electrical panel, ideal for DIY enthusiasts. Don't miss this opportunity to own this convenient starter home! (id:28587)
Royal LePage Proalliance Realty
121 Gilson Street
Kawartha Lakes, Ontario
This Stunning Custom-Built 2022 3+1Bedroom, 5-bathroom Bungalow is sure to impress displaying over 6000 sq ft of luxury and high-quality finishes throughout. Showcasing a welcoming and bright open concept design the features include ICF construction, engineered hardwood floors, 9' ceilings on both levels, Chefs dream kitchen with an 8' Centre Island, Quartz Counters plus a walk-in pantry, large breakfast area with patio door walk-out to a heated stamped concrete deck with glass rails to take in the views of the backyard, 2nd & 3rd bedrooms both with 3 pc. ensuites, main floor laundry with a dog washing station, radiant in-floor heated floors in most areas on both levels, primary bedroom with spa like 5 pc ensuite and dream walk-in closet, a newly finished lower level ideally set up for in-laws with a massive rec room open to kitchen and dining area, large 4th bedroom w/walk-in closet, 3 pc bath including own laundry and so much more. Further enhancing this exceptional property is the inclusion of in-floor heating in the oversized double car garage (12'6"" Height) with potential bonus room above, triple car paved driveway with parking for 12 plus vehicles as well as a separate driveway to a 1260 (+/-) sq ft shop with 14' 6"" Ceiling Height & 14' Overhead Door. Only steps away is a Private Waterfront Lot You Share Ownership Of (1 Of 22 Shares)! **** EXTRAS **** Maintenance Free Exterior, Triple Pane Windows, House is Wired for a Generlink, Rough-in for EV Charging Station, 200 AMP Main Breaker Panel with 100 AMP Service To The Shop, Combi Boiler Unit, Fibre Optic High Speed Internet & More. (id:28587)
RE/MAX Hallmark First Group Realty Ltd.
80 Beach Road
Kawartha Lakes, Ontario
This turnkey, mid-century modern, all-season, waterfront bungalow is truly one of a kind! The bright, open-concept design boasts vaulted ceilings, skylights, and floor-to-ceiling windows, bathing in sunlight and offering stunning views of Lake Scugog. An Entertainers Dream; this property features multiple spaces for entertaining, both inside and out. The beautifully updated kitchen flows into a spacious dining area, perfect for gatherings. A cozy wood-burning fireplace adds warmth to the impressive living room with its high ceilings & skylights. Discover the magazine-worthy, spacious bathrooms, professionally renovated in 2024. Enjoy the convenience of one level living with two bedrooms on main. Step downstairs to an additional bright & spacious bedroom for overnight guests. A stunning wrap-around sunroom/games room is the perfect spot for your morning coffee. Relax in the sauna after a day filled with outdoor adventures. Step out from your sunroom to the outdoor deck and fire up the BBQ. Snuggle up with a captivating book and a glass of wine. Additionally, a charming three-season Bunkie by the water makes for a peaceful home office or reading retreat. And if you desire more, ascend to your raised lakeside deck and soak up the sunshine! Relax by the water's edge and await the loons' haunting calls. Try your luck fishing in the lake for your evening meal or gather around the fire pit to roast marshmallows with loved ones. The landscaping is a breeze to upkeep. Benefit from a detached garage and shed for ample storage. A true testament to ownership pride! Numerous updates are too extensive to list! **** EXTRAS **** Furnace, Air Conditioner, Hot Water Tank, Water Filtration System. New Roof on Bunkie/Garage. A park down the street is ideal for children. Safe play with a peaceful with a no through road. Road will be gravelled later in summer months. (id:28587)
RE/MAX Hallmark First Group Realty Ltd.
102 Maple Avenue
Georgina, Ontario
Beautiful turn key bungalow in a quiet lakeside community. Just a short walk to your street's private dock, enjoy all that Lake Simcoe has to offer. This stunning 3 bedroom, 1 bath, fully renovated home with luxury vinyl plank floors throughout, new kitchen cabinets with new quartz counter tops, all new doors and freshly painted, is ready and waiting for you. Walk in to an open concept kitchen which overlooks a spacious dining and living room with a gorgeous fireplace. All new appliances including main floor washer and dryer tower. Separate side entrance for quick access to your private backyard. Fresh sod yard, new siding and paved driveway. New blown insulation in the attic, new forced air gas furnace and A/C. This stunning home won't last long so come check it out. (id:28587)
Royale Town And Country Realty Inc.
12490 Highway 12
Brock, Ontario
Here Is Your Opportunity To Renovate Or Build New On This Stunning 1.29 Acre Property BackingOnto Beaver River & Just Steps From The Trans Canada Trail! This Incredible Property OffersAmazing Views To The West Overlooking Beaver River And Greenspace As Far As The Eye Can See. The Expansive Fenced 1.29 Acre Lot Has Approximately 360 Feet Of Frontage On Highway 12 Which Gives Potential For Many Potential Uses: A Hobby Farm, A New Home Build, Renovate The Existing Home, or Even Investigate The Potential To Sever The Lot! **** EXTRAS **** Roof 2022, Water Pump 2022, Well 2021, Hydro Updated 2013. (id:28587)
Royal LePage Frank Real Estate
156 Beechnut Road
Vaughan, Ontario
Situated on a sought-after court in West Woodbridge, with a premium 50x140ft lot and newly renovated from top to bottom including the amazing in-law suite, this stunning 4+1 bedroom, 4 bathroom home is a true showstopper! Youre going to love the gorgeous open concept layout loaded with stylish and modern upgrades like beautiful wide plank hardwood flooring, exquisite bathrooms and high-end light fixtures. The Dream kitchen boasts quartz counters, high quality, built-in appliances, a beautiful centre island and separate bar area. Formal living and dining rooms for easy entertaining! Incredible 400 sq ft entertainment room with 2-tier seating and media centre! Absolutely gorgeous hardwood staircase with iron pickets to 4 spacious bedrooms including the Primary retreat with luxurious ensuite featuring heated floors, double vanity and glass shower! The fabulous, newly renovated in-law suite with two entrances, features the 2nd kitchen, 5th bedroom, laundry room and 3pc washroom! Close to all amenities and easy Hwy access, this incredible property offers both luxury and functionality and is ideal for both your immediate family and extended family members! Dont miss it! **** EXTRAS **** New Hardwood throughout, kitchen Reno with slow close cabinets, all new appliances with induction stove, built in oven, large island, quartz counters, new entertainment add-on with 400sf, two tier seating, spray foam insulated. 2 laundry rm (id:28587)
RE/MAX Rouge River Realty Ltd.
231 King Street E
Oshawa, Ontario
An opportunity to acquire a well-established local business with a 40 year history of award winning |service. If you are a Foot Care Practitioner starting out or an experienced professional looking to establish your own practice. here is your opportunity. The Happy Feet Foot Care Centre has many regular clients, name recognition and a great reputation. Seller is prepared to provide guidance to ensure there is a smooth transition in order to preserve the relationships with existing clients. The office is located in the Harmony Health & Well-Being building, that offers complementary professional personal health services. **** EXTRAS **** Happyfeet.ca website, office phone number, office equipment, patient list, vendor and service supplier contact information. (id:28587)
Coldwell Banker - R.m.r. Real Estate
931 Liverpool Road
Pickering, Ontario
Main floor $35.00 per square foot includes taxes. Tenant responsible for grass, yard, snow removal & utilities. The basement (1,000 sq ft) is also for lease for $1500 per month. Located in an upscale high traffic area and ideal for personal and professional services. **** EXTRAS **** Parking for 9 vehicles and shed. (id:28587)
RE/MAX Hallmark First Group Realty Ltd.
422 Front Street
Oshawa, Ontario
This 45ft x 143.88ft lot in Central Oshawa presents a prime development opportunity. Situated directly across the street from the upcoming Metrolinx Central Oshawa GO station on the Lakeshore East GO line extension to Bowmanville, the property boasts exceptional potential. With a massive mixed-use development planned for the surrounding area, this property is poised for significant growth and value appreciation. The ability to potentially acquire neighbouring properties further enhances the development prospects, allowing for the creation of a larger, more impactful project. This is a rare chance to capitalize on the transformative changes sweeping through Central Oshawa. Don't miss out on this strategic development opportunity. (id:28587)
Keller Williams Energy Real Estate
996 Regent Drive
Oshawa, Ontario
Opportunity Knocking with this Stunning home in the heart of Oshawa! This Lovely Detached 3 Bedroom, 2 Bath home Shows Pride Of Ownership Throughout and sits on a gorgeous 100ft lot, with 2 driveways! Main Floor with Open Concept Living/Dining Rooms Boasts Large Windows, original hardwood floors, and a beautiful wood burning fireplace! Kitchen features laminate flooring & S/S Appliances - off the kitchen you have the perfect Office space with a walk-out to your beautiful patio, and above ground Salt water Pool for Summer Entertaining! Second Level has 3 bright bedrooms with a 4pc bath. Lower level has a large open rec room with new carpet installed in 2024. Enjoy entertaining with the above ground pool on those hot summer days - Perfect for the Kids and entire family! Located Close To Costco, Hospital, Schools, Shops, Restaurants and Hwys. You don't want to miss out on this one! (id:28587)
Keller Williams Energy Real Estate
B - 437 Fernhill Boulevard
Oshawa, Ontario
Beautiful Freshly Refinished 2 Bedroom Apartment On Quiet Street Great Area Close To Bus Routes. Home Is Very Bright And Airy. Separate Entrance, Ensuite Laundry, Ready For June 1st 2024 Possession. 1 Parking Space. Main Floor Is Tenanted As Well. Unit Is Currently Vacant, No Smoking Or Pets, Showings Any Time. Basement Tenant To Pay 40% Of Utilities including HWH (id:28587)
Our Neighbourhood Realty Inc.
112 - 660 Gordon Street
Whitby, Ontario
Gorgeous 1 bedroom condo apartment in Whitby's beautiful waterfront community. Ground floor unit with updated interior with large windows welcomes you home. Laminate flooring in the kitchen and living room with plush carpets in the bedroom and den. Enjoy relaxing mornings in your combined kitchen and living room with stainless steel appliances, breakfast bar, and walk-out patio. Primary bedroom is bright and spacious with two closets for storage. Den includes a door and frosted glass windows for optimal privacy as a home office. 4 piece bathroom is clean, tiled, and brightly lit. Unit features stacked washer and dryer in a double-door closet. Experience the beauty and serenity of Port Whitby today! **** EXTRAS **** Ensuite laundry, one (1) owned parking space, storage unit at parking space, electricity routed to parking space for scooters (id:28587)
Keller Williams Energy Real Estate
73 Mallory Street
Clarington, Ontario
Offers Welcome Anytime, We Are Not Holding Off For An Offer Date! Beautiful Full 4-Level Backsplit Located In A Sought-After Courtice Neighbourhood. Beautiful Newly Renovated Eat-In Kitchen With White Shaker-Style Cabinets, Gray Quartz Counters, And Subway Tile Backsplash! All Newly Updated Stainless Steal Kitchen Appliances. Impressive Living Room / Dining Room With Vaulted Ceilings. Upper Level Features Huge Primary Bedroom, Second Bedroom & Full 4-Pc Washroom. Lower Ground Level With Walk-Out Features A Family Room, 3rd Bedroom & 4-Pc Bath. Full 4th Level Basement Unfinished, Perfect For Additional Living Space Or Storage. Garage Entry To Home And Large Driveway With 4 Car Parking (No Sidewalk!). Walking Distance To Transit, And Great Schools! Easy Access To HWY 401, 418 & 407! **** EXTRAS **** Freshly Painted Top To Bottom, New Carpeting, Updated Furnace, Updated Roof, And All New Modern Lighting! (id:28587)
The Nook Realty Inc.
219 Bassett Boulevard
Whitby, Ontario
Turnkey bright and beautiful 4+2 bedroom home in desirable Whitby neighbourhood. Recently renovated kitchen, freshly painted throughout (2024), new laminate flooring (2024), new windows (2023), new garage doors (2024), new front door (2024), newer appliances (2023), some new light fixtures (2024),custom zebra blinds, hardwood floor and brick fireplace in family room, main floor laundry. Terrific home to raise a family and host friends and family gatherings. Large fenced-in yard with deck surrounded by mature trees. Watch our terrific video! **** EXTRAS **** Close to public and catholic schools, shopping, parks and Hwy 412. (id:28587)
Exp Realty
336 - 1900 Simcoe Street N
Oshawa, Ontario
Newer University Studio! Just move in ! Unit is furnished with desk, 2 chairs , dining table, tv, murphy bed, couch and coffee table , s/s fridge, microwave, stove top, range hood, washer/dryer. Conveniently located steps to University ( UOIT) and Durham College , grocery store, restaurants, transportation and more stores. The building is offering gym room, 3 media rooms, university studio hub , party room/ outdoor lounge, Bbq. great unit for students or working from home professionals (id:28587)
RE/MAX Hallmark First Group Realty Ltd.
122 Halls Road N
Whitby, Ontario
Impressive Custom Built Family Home On Huge Private Fenced Lot. You'll Appreciate The Country Like Neighbourhood, Perennial Gardens And Mature Trees. The Welcoming Foyer Is Approx. 10x7ft With French Doors To The Living Room And Kitchen. Inside The L Shaped Living Room/Dining Rooms Are Ideal For Entertaining. Family Sized Kitchen Offers A Pantry, Direct Garage Access, Pocket Door To The Laundry Room And Sliding Glass Walk Out To The Approx. 30x12ft Deck With Western Exposure. The Huge Main Floor Family Features A Stone Wall And Gas Fireplace And Bow Window Overlooking The Backyard. Enjoy The Convenience Of The Main Floor Laundry Room With A 3 Piece Ensuite Bathroom. Upstairs You'll Find 4 Spacious Bedrooms And 2 Bathrooms. Need Extra Living Space And Storage? The Massive Finished Basement Has An Enormous Rec. Room With Storage Closet Under The Staircase, A 5th Bedroom, An Office/Studio Workshop And Utility Room. Commuters Will Love The Convenience Of The New GO Station Parking Lot, Proximity To HWY#2 Plus Access To The 401 And 412. Families Are Minutes Away From Shopping, Schools, Parks And Recreational Facilities. (id:28587)
Royal LePage Frank Real Estate
303 - 552 Dundas Street E
Whitby, Ontario
Well maintained quite building with mature clientele, in convenient location, close to all amenities, on bus route, easy access to Highway 401 and Go Station. Bright spacious apartment with walkout to balcony-BBQ allowed. One parking spot included in rent. Additional parking extra $60/month. No pets, some tenants allergic. (id:28587)
Royal LePage Frank Real Estate
171 Summit Drive
Scugog, Ontario
Come on home - this quaint and affordable 3 bedroom bungalow offers more than you are dreaming of! Freshly painted and nestled perfectly on .37 acres in a family friendly lakeside village, this property boasts no neighbours behind and a large waterfront playground/park across the street - western exposure for beautiful sunset skies - peace and privacy at its best right here! Updated maple kitchen with built in appliances, main floor laundry w/ walkout to deck, gazebo and large rear yard. BONUS* 24x26 ft shop with heat/hydro. Bring the boats and recreational toys - you will have plenty of room to grow here along with convenient lake access! **** EXTRAS **** Septic pumped 2020, Kitchen/Appliances 2013, Pressure tank/jet pump 2022, Shingles garage/back house 2019, front house 2020, Siding/Insulation 2016, Rear deck 2021, Front deck 2016 (id:28587)
Royal LePage Frank Real Estate
61 Bushford Street
Clarington, Ontario
Nestled in an established family-friendly neighbourhood, this very spacious 3+1, 4-level backsplit has plenty of room for the whole family! Definitely much larger than it looks!! Great open concept layout, living room, kitchen and eat-in area including a side door walk-out to a fully fenced backyard. Steps up to upper level and 3 cozy bedrooms and a 4-piece bathroom. Main floor overlooks a huge lower-level family room with above-grade windows, a 4th bedroom and 2nd bathroom. Then onto the 4th level you will find a spacious rec room with a wet bar, offering even more living space! Single car garage (with interior access) and no sidewalk, so an additional 4 car parking. Close to shopping, schools and parks, minutes to the 401 for an easy commute! This lovely home has so much to offer, a perfect home for you and your family!! (id:28587)
RE/MAX Rouge River Realty Ltd.
9 Goldene Way
Toronto, Ontario
Don't miss out on this exceptionally well maintained, two storey home in the desirable Highland Creek community. Minutes from the 401, transit, schools, restaurants and shopping. Spacious main floor with separate living and dining areas, large eat-in kitchen and open to family room with gas fireplace. Step out from the kitchen to your deck and enjoy beautiful views of the ravine from the deck and oversized lot to enjoy. Upper level provides four generous bedrooms, primary with ensuite and walk-in closet. Lower level finished as a comfortable in-law suite with walk out. Attached double car garage. Shingles replaced in 2017. Pre List Home Inspection available. **** EXTRAS **** Property is being sold with second PIN (id:28587)
Royal LePage Frank Real Estate
876 Black Cherry Drive
Oshawa, Ontario
Welcome to 876 Black Cherry Dr. Gorgeous 4+2 bedroom, 5 bathroom executive home offering nearly 4,200 sqft of finished living space. Nearly $100,000 spent on the absolutely stunning fully finished basement boasting a spectacular 2-bedroom, 2-BATHROOM apartment with ENSUITE LAUNDRY perfect for multi-generational living! Gorgeous hardwood floors throughout the main level with 9ft ceilings, pot lights & wrought iron pickets. Formal family room, dining room, executive office, living room, main floor laundry room w/ garage access and a large eat-in kitchen with beautiful granite countertops and built-in stainless steel appliances. HUGE master bedroom with two large his/hers walk-in closets and 4-piece ensuite bath with walk-in shower and soaker tub. Three additional generous size bedrooms on the second level with primary 4-piece bathroom. Spectacular in-law suite in the basement with a custom kitchen featuring quartz countertops, built-in appliances and stunning custom cabinetry. Spacious primary bedroom with a beautifully finished custom 3-piece ensuite bath. Additional 3-piece bathroom with walk-in shower. Fabulous separate lounge with spectacular built-in wooden cabinetry, dry-bar and electric fireplace. No detail overlooked in this one!! Situated in the highly sought after Taunton community of North Oshawa on a QUIET street with very little through traffic! No sidewalk!!! Seconds to high rated schools and ALL daily amenities. Won't last! **** EXTRAS **** A/C (April 2024), 2nd Level Carpet (April 2024), Freshly Painted (April 2024), Basement Renos (2020) (id:28587)
Keller Williams Energy Real Estate
106 Ambereen Place
Clarington, Ontario
Welcome To This Superior Location Within The Newly Developed Community! Less Than 4yrs Old, This 3 + 1 Bedroom, 4 Bathroom Home Offers So Much! The Main Floor Features A Flexible Space That Can Serve As A Bright Office Or Recreational Space, Or Can Serve As An Additional Bedroom With a Separate Entrance. The Main Floor Is Bright and Welcoming & Offers An Open Concept Eat-In Kitchen Complete With Stainless Steel Appliances, A Fantastic and Spacious Great Room & Walkout To Your Own Private Balcony. The Primary Bedroom Offers A Walk-In Closet and Beautiful 4PC Ensuite. Garage Access. POTL Fee of 138/Mo. This Amazing Home Is Vacant and Move-In Ready! **** EXTRAS **** Superior Location, No Neighbours Behind. Cold Cellar In The Basement, Oak Railings, Smooth Ceilings, Natural Gas BBQ Hookup, Basement 3Pc Rough-In, Owned Tankless On-Demand HWT. (id:28587)
RE/MAX Impact Realty
2 - 10126 Long Sault Road
Clarington, Ontario
Adult community for singles or couples in a parklike setting (1 owner must be 55). Own your home with exclusive use of the lot it is situated on and 1/15 ownership of the non profit corporation (Preservation Sanctuary Camp Club) including the 33 acres in North Clarington. Commune with nature, relax, walk, hike, swim, community campfire. Year round or use as a seasonal retreat. Not far from Bowmanville, Oshawa, Port Perry, Blackstock or Peterborough. Convenience stores nearby in Hampton and Enniskillen. Live economically - pay only property taxes ($81.50/month), $120/month (corporation fees for water, septic, waste & use of common elements), hydro, satellite internet (sorry no cable here) and propane for furnace. (id:28587)
RE/MAX Jazz Inc.
11 Corporal Patterson Lane
Clarington, Ontario
Incredibly spacious, well appointed 4+1 bedroom, 4 bathroom home located in the desirable Port of Newcastle lakeside community. Enjoy uninterrupted southern lake views from your covered front porch, take a hike along the waterfront trails & Samuel Wilmot Nature Area or enjoy one of the many parks in the neighbourhood. Open concept main floor plan with spacious white kitchen with centre island, quartz counters and butler's pantry leading into formal dining and living rooms. The breakfast area walks out to a fully fenced yard with big deck and patio area. Main floor family room with gas fireplace and convenient main floor office ideal for work at home. 2nd floor features a dream principal retreat with 2 walk in closets and 5pc ensuite bath, three further well sized bedrooms, 4pc bath and 2nd floor laundry. Completely finished lower level with 5th bedroom, 3pc bath, rec room, games room and gym area. This is a fantastic home, in a unique lakeside location just south of the Historic Village of Newcastle and all of its quaint shops and amenities and under 1 hour to downtown Toronto. **** EXTRAS **** Hardwood floors & crown moulding throughout. New carpet on stairs & landing May 2024. Roof Nov/23. Please see feature sheet attached. Please see virtual tour link. (id:28587)
Royal Service Real Estate Inc.
1906 8th Line E
Trent Hills, Ontario
You will fall in love with this property from the minute you turn into the drive! Immaculate home sits on over 3 manicured acres with lush gardens, raised gardens, and a natural pond, all designed to require minimal maintenance, plus greenhouse and shed/chicken house. Custom built stone home was renovated in 2015. The main floor boasts a centre hall plan with hardwood floors and ceramic tile throughout, there is a formal dining room in addition to the breakfast nook in the kitchen. Formal living room with fireplace. Family room with gas fireplace and walk out to the 14 x 14 pergola covered deck. Main floor mudroom/laundry with bathroom. 2nd floor features 3 bedrooms, a luxurious bath including a stand alone soaking tub and walk in shower. Full basement, workshop & lots of storage. Don't miss the oasis which includes an in-ground salt water pool (with automatic salt generation and monitoring), a fully finished 24' x 22' pool house with (heat and hydro) for entertaining, a gazebo, mature trees, and outdoor fireplace as well as a fire pit. Located just 6 minutes from beautiful Campbellford which offers a hospital, new community centre with swimming pool, all kinds of shopping, restaurants and award winning music, entertainment & theatre, gym & vet. Not to mention just a couple minutes to public boat launch into the Trent River part of the Trent Severn Waterway. **** EXTRAS **** Pre-list home inspection is available upon request. Watch the youtube video in the audio tour! https://youtu.be/nC59m5mEcW4 (id:28587)
The Wooden Duck Real Estate Brokerage Inc.
Lot 2 Meadow Lane
Cavan Monaghan, Ontario
BEST OF ALL WORDS. INCREDIBLE HUGE COUNTRY LIKE LOTS minutes from Peterborough in growing MOUNT PLEASANT with Expensive Large Custom Homes in the area. OFFERED!!!!! Just buy the lot, build-to-suit from builder/developer or have your own builder build your home. LOT 2 HAS 150 FT FRONTAGE BY 219 DEEP SIDING ONTO THE FUTURE PARK. OTHER INDIVIDUAL FLAT LOTS FOR SALE ARE LOT 5,6,7,17,18 AND 19 ON GWENDOLYN COURT (priced at $400,000 each) PLUS LOT 1 ON MEADOW LANE (priced at $400,000). LOT 3 AND 4 ON MEADOW LANE ARE WALK OUT LOTS PRICED AT $450,000 AND ARE ACROSS FROM THE PARK. EVERY LOT HAS GAS AND HIGH SPEED FIBER OPTICS. (id:28587)
Realty Guys Inc.
4398 County Rd. 45 Rd
Cobourg, Ontario
Experience the beauty of this highly maintained side split home, boasting 3+1 bedrooms and 2 bathrooms located in sought after Cobourg just moments away from the highway 401, downtown, and the beach. Situated on 0.73 acres this property boasts a serene waterfall and pond creating a peaceful and picturesque setting. Entering the home you will be greeted with stunning large windows flooding the open concept living room and dining room with natural light. The gorgeous oversized kitchen with large island is perfect for cooking and entertaining while overlooking the tranquility of the backyard, the 3-piece bath completes the main level. The upper level consists of 3 great sized bedrooms and a 3-piece bath. Entering the lower level you will be welcomed by large windows into an entertainment area consisting of a wet bar, lounge area and additional bedroom. **** EXTRAS **** Long list of Upgrades 2022/2023 (id:28587)
RE/MAX Rouge River Realty Ltd.
14892 Highway 62
Madoc, Ontario
Stunning custom built log home with a 3-car log garage, situated on 200 acres, locally known as Ozark Ridge. This home offers an open concept kitchen, dining, and family room; bathed in natural light highlighting the warmth of the log wall interior. The family room boasts a cathedral ceiling featuring a catwalk bridging an open loft to the master suite. There are 3 bedrooms, 2 baths, a main floor laundry room, and a sunroom. The acreage includes a maple syrup bush and sugar shack stocked with functional equipment. Enjoy groomed trails throughout the property including a screened-in nature hut overlooking the creek. This spectacular one-owner log home has been crafted with care and is a true retreat and nature lovers dream. (id:28587)
Royal LePage Proalliance Realty
31652 Highway 62 N
Hastings Highlands, Ontario
RARE FIND! This Unique, solid built, private home is set on 100 acres of mixed bush backing onto crown land. The property is just 15 min from the town of Bancroft, providing a hospital, schools and your shopping needs. It is also close to Recreational trails where you can ride your ATV or Snowmobile. You might also want to check out the many lakes in the area just waiting for you to discover. This property is currently under a Forest Management program. The program provides a reduction of municipal taxes. (id:28587)
RE/MAX Country Classics Ltd.
5404 County Road 1 Rd
Prince Edward County, Ontario
Nestled down a private winding drive, this property offers a rich and contemporary opportunity to escape from it all. Come and explore the mid-century modern charm of this captivatingly renovated bungalow boasting scenic vistas of Lake Consecon. With three bedrooms and 2.5 bathrooms on the main level, this home provides ample space for both relaxation and entertainment. Featuring an open-concept layout that seamlessly connecting the living, dining, and kitchen areas. The oversized windows frame the breathtaking one hundred and eighty degree views of the lake, infusing every corner with natural light and tranquility. The wood burning fireplace is the captivating cherry on top for those cozy nights overlooking the water. Taking advantage of the expansive front yard, an inviting in-ground pool awaits, promising endless hours of summertime enjoyment. Venture downstairs to discover a fully finished lower level, offering endless possibilities for customization. Whether utilized as an in-law suite, a games room, or a versatile flex space, this area adds exceptional value to the home. Beyond its aesthetic allure, this property provides a stellar income-generating opportunity, ideal for vacation rentals or hosting guests year-round. Embrace the quintessential charm of mid-century modern living and make this lakeside retreat your own. Welcome to a lifestyle defined by elegance, comfort, and unparalleled beauty. Come for a visit, stay for a while and you too can CALL THE COUNTY HOME. **** EXTRAS **** Other chattels and furniture can be negotiated in a separate agreement between the buyer and the seller. (id:28587)
Keller Williams Energy Real Estate
5433 County Road 30
Trent Hills, Ontario
Welcome to 5433 County Road 30 just on the outskirts of Campbellford. This immaculately kept home is located on just shy of an acre, with 3 bedrooms, 3 baths all on the main floor with also main floor laundry. Primary bedroom has a double door entering the bedroom making it easier for wheelchair access. Also has a wheelchair ramp to access into the home if needed. This home has been fully updated from all new flooring throughout, granite counter tops, newer roof, new toilets, new sinks, large back deck to enjoy your morning coffee, new front doors and much more (See list in documents). The pride of ownership shines through when viewing this home. Large unfinished basement, separate entrance with so much potential. This home is a short drive into town which has everything you need. Don't wait this is a must see!! **** EXTRAS **** Everything in the home is negotiable. (id:28587)
Exit Realty Liftlock
486 Cty Rd 18 - 8 Cricket Lane
Prince Edward County, Ontario
8 Cricket Lane. Wow. One of the best layouts Northlander has to offer. This 2017 Northlander Escape, Chestnut model boasts 684sqft & offers a spacious, factory living rm addition measuring 18ft x 12ft. Open concept kitchen & dining area with pantry, island & vaulted ceiling. Living rm has 2 sets of patio doors, each leading respective decks on both front and back of unit. 2 bedrooms including Primary bdrm with Queen bed, vaulted ceiling, built-ins & closet, PLUS spare bdrm with dbl bunks. Sleeps 7 including pull out couch in living rm. Unit comes fully equipped & includes appliances, BBQ plus internal AND external inventory. Outside offers parking for 2 cars, firepit area, multiple decks & location close to playground & amenities. Cherry Beach Resorts, A seasonal campground on shores of East Lake, Prince Edward County. Seasonal park offers many amenities incl heated salt-water pool, multi-purpose courts (basketball & tennis), playground, splash pad, kayaks, paddle-boards, sandy beach, boat docks, Rec centre, convenience store, laundry & more. **** EXTRAS **** Park fees $7825+HST/season (2024) & include: land lease, taxes, ground maintenance/grass cutting, HYDRO & use of park amenities. Seasonal Park open May 1 to October 31. Located on beautiful shores of East Lake with amazing beach. (id:28587)
Royal LePage Proalliance Realty
796 Prince Of Wales Dr
Cobourg, Ontario
Discover the perfect blend of comfort and convenience in this charming West Park Village semi-detached home! Larger than it looks, this all-brick two-storey offers an inviting layout ideal for family living, a detached garage and a private back-yard oasis with a heated, in-ground salt pool. Experience the warmth of hardwood flooring throughout the main floor, enhancing the open concept design which offers a refreshed, eat-in kitchen w/ appliance (2022) package, centre island for easy prep & walk-out to the backyard! A spacious living room w/ 9ft ceilings overlooks the porch while a trendy 2pc. powder room, main floor laundry & well-organized entrance complete this level. Upstairs; low maintenance laminate flooring, large primary bedroom w/ updated ensuite complete w/ tile shower & soaker tub, two additional bedrooms and another 4pc. bath. The full, unspoiled basement presents a blank canvas to expand your living space while the generous, fully fenced backyard backyard is your on-town oasis. Thoughtfully landscaped, enjoy privacy by the pool or on your deck or take a walk down the community walking trail behind. This is not just a house, but a place to call home, in an exceptional community where you are promised to create lasting memories! Roof (2019), Furnace (2022), Fibreglass Dolphin Pool (2021), Washer/Dryer (2018). (id:28587)
RE/MAX Hallmark First Group Realty Ltd.
42 Durham St S
Madoc, Ontario
Downtown Madoc investment property consisting of a 6500 sq ft commercial storefront and a 3 bedroom apartment. Solid concrete construction, 3 phase 200 amp hydro service. Owner will sign a 5 year lease for the commercial space at a rental rate of $3,500/month plus utilities. Vacant possession of the apartment on closing. Separate hydro meters. (id:28587)
Royal LePage Proalliance Realty
1336 Buckhorn Rd
Smith-Ennismore-Lakefield, Ontario
Experience spacious living in this 4-bed, 2-bath oasis resting on over an acre of lush land. The bright kitchen boasts a sliding barn door pantry, while the open living/dining area sets the stage for effortless entertaining. Enjoy modern comforts like a new roof, gas furnace, and AC, plus upper-level laundry for added convenience. Retreat to the renovated bathrooms and unwind in the freshly painted interiors with new fixtures and flooring. Outside, three generous outbuildings offer endless storage or creative space. Revel in the luxury of expansive living on this remarkable property. (id:28587)
Royal LePage Proalliance Realty
417-421 Victoria St N
Tweed, Ontario
Live and Work Opportunity, OR Purchase as an Investment Property and Lease both Sides. This Property offers a Residential Unit and it is attached to modern and fully renovated Commercial Space(approximately 4,644ft2) with Full Commercial Kitchen and Main Area which is currently being used as a Bowling Alley - 5 Pin Bowling - With 6 Lanes - Perfect for League Play / Parties & Events! This Retail Space can remain a Bowling Alley and comes fully equipped OR it can be changed to suit your own needs and desires, as many uses are permitted! This property is located at the North End of the Downtown Corridor in Tweed and is directly on main street /Hwy 37 is a main Hwy Corridor Between Toronto and Ottawa, and backs onto the mighty Moira River, just north of the Dam! The Property has Commercial Grade, 3 phase power and all of the electrical has recently been updated (1 panel for the property). New Commercial Kitchen and 2 - 2 pc bathrooms. There are 2 separate furnaces w A/C - on the residence side. The commercial side has recently been re-insulated with Blown in insulation and the storage area above is gi-normous and is now fully usable! This property offers loads of possibilities including a beautiful - fully renovated residential one level 2 bedroom (Est. 946 SQFT) dwelling with a cozy covered back deck and a lovely and very private back yard which backs onto Moira River! The home is a fabulous open concept Kitchen, Dining Room & Living Room, Featuring a Modern and Bright Updated Kitchen w Island! Great Turn-key Opportunity! **** EXTRAS **** Commercial grade, 3 phase power and all of the electrical has recently been updated (1panel for property ). New commercial kitchen and 2- 2 pc bathrooms. There are 2 separate furnaces with A/C - on the residence side. (id:28587)
Royal LePage Proalliance Realty
541g South Shore Rd
Greater Napanee, Ontario
Be on the dock this Summer. Welcome to Hay Bay! Presenting a 12 year old bungalow with stunning Sunset & Sunrise views. Bright open concept layout w/ show stopping water views from every window. Unique, private lot at the end of the laneway. Great fishing winter or summer. Cozy Propane fireplace in the living room. Carpet free. Two large bedrooms both w/ double closets, open concept living/dining & kitchen. Laundry in the utility room. Well laid out kitchen w/ dishwasher, double sink & sliding doors to the wrap around deck. Level lot w/ pebble beach/boat launch, plenty of space to play lawn games. Permanent Dock & a roll out extension. Boat house at waters edge is a rare find. Split Heat/AC pump w/ back up electric baseboard. Great short term rental opportunity. **** EXTRAS **** Can come furnished including outside deck furniture. Great producing well and 12 year old septic system. Hallways and doors widened for wheelchair access (id:28587)
Royal LePage Proalliance Realty
25 Parkview Hts
Quinte West, Ontario
Picturesque 4 bed 2 bath family home in a wonderful west-end Trenton neighbourhood. Lovingly updated & converted to forced air heat & central air in 2016 includes a fully-fenced backyard with mature trees & a huge detached garage with passthrough door. The perfect, welcoming package for fun-loving families. Bright conversation kitchen with stainless steel appliances overlooks good-size living & dining areas with big, sunny windows & door to the large backyard deck.3 main floor bedrooms include primary bedroom with ensuite privilege to a lovely, updated family bath. Fully finished walk-up basement with 4th bedroom, 3pc bath & laundry offers easy opportunity for income potential, 5th bedroom or great space for friends & family to lounge in front of the gas fireplace. The family ready home you've been searching for. Feel at Home on Parkview Heights. (id:28587)
Royal LePage Proalliance Realty
174 County Rd 9
Napanee, Ontario
Say goodbye to city cramp! This solid brick home is country pure and simple, but close enough that you can bike to town! This 3 bedroom home is easy to enjoy, with central air, gazebo on the deck, updated kitchen, double car garage, and an extra kitchen, bath and den on the lower level, and don’t miss the rec room that should accommodate the football crowd on game night. Of course it has R-28 insulation in the attic, it’s the home of a retired home inspector! Got a green thumb….then dig in and enjoy the picture book setting of manicured lawn, gardens and grounds, with a pastoral backdrop! (id:28587)
Sutton Group-Masters Realty Inc Brokerage
1168 Lincoln Drive
Kingston, Ontario
This beautiful oversized 90 ft. by 170ft. lot offering 5 spacious bedrooms, 2 full bathrooms with separate entrance for In-law suite capability. The main level features beautiful in-floor heated, extensively renovated throughout, 3 bedrooms, and one 4-piece bathroom. Down to the lower level you'll find two bedrooms plus another 3-piece bathroom and a large Rec room. The Kitchen offers ample cabinet space and besides Kitchen, there is a large four-season sunroom for you to relax and enjoy a cup of coffee. Moreover, this home is conveniently situated near a wide range of amenities, and have easy access to restaurants, shopping malls, and recreational facilities. There will be another Kitchen in the basement. Call today for your private showing! (id:28587)
Sutton Group-Masters Realty Inc Brokerage
1107 Horizon Drive
Kingston, Ontario
Come check out what might be the nicest townhome listed in the city right now! This upgraded 4 year old Tamarack Cambridge model end unit is ready for new owners. This home comes with all of the things you would expect from a Tamarack but there are 3 things worth noting that separate it from other units: 1) an aftermarket finished basement with full bathroom and kitchenette - perfect for an in-law suite. 2) hardwood floors on both the main level and upstairs. 3) A master planned finished and fenced backyard including an interlock patio and a gazebo surrounded by gardens. On top of that, we have a kitchen that features like new stainless appliances, granite counters, ceramic backsplash, walk in pantry, and maple cabinets. The main floor also features custom window coverings, a gas fireplace, and an open concept floor plan that keeps everybody in the conversation. 3 bedrooms upstairs, with upper floor laundry, 2 full bathrooms and an oversized walk in closet in the primary bedroom. 1107 Horizon is minutes from everything including the Cataraqui Town Centre, multiple restaurants and 15 minutes from downtown. Garage door opener with wifi. A gem in Woodhaven! (id:28587)
RE/MAX Rise Executives
21 Thomas Street W
Napanee, Ontario
Under 5 years old semi detached dwelling in downtown Napanee. Perfect location with very short walk to downtown core and schools. 2 bedrooms, 2 baths, spacious kitchen and Livingroom area. Livingroom has direct access to a covered rear deck. This dwelling was built by Donnan Custom Homes Ltd. (id:28587)
Century 21-Lanthorn Real Estate Ltd.
599 Watford Place
Kingston, Ontario
Absolutely stunning all brick bungalow located in a desirable west end cul-de-sac location and shows like a dream! Upon entry, you will love bright warm feeling this home greets you with with an open concept living room/dining room with a fireplace focal point. The kitchen is gorgeous and recently updated (2020) with quartz counter tops, marble backsplash and porcelain floors with stainless appliances that are included. Down the hallway your will find 3 tasteful bedrooms and the main bathroom. The fully finished lower level is just as warm and inviting. The large rec room offers an eye-catching blue accent wall. There is another full bathroom and a 4th bedroom that is quite large with a walk in storage closet. A separate laundry/utility room, under the stairs storage, and a cozy nook off the rec room finish off the lower level. The rear yard is fully fenced with trees/privacy and an on grade patio area for summer enjoyment. Nothing to do but enjoy as the list of updates is long. Updated shingles, windows, gas furnace, central air plus beautiful light fixtures and window dressings are just a few of the offerings with this place to call home! (id:28587)
Royal LePage Proalliance Realty
29 Ashwood Crescent
Napanee, Ontario
Breathtaking 3+2 bedroom all-brick bungalow nestled in the esteemed subdivision. Prepare to be captivated from the moment you step inside. The grand entrance sets the tone for this enchanting open-concept residence flooded with natural light. The kitchen is a focal point, adorned with stunning custom cabinetry and a coveted breakfast bar island. A den/family room boasts impressive A-framed ceilings and ample windows. The spacious master suite includes a luxurious 3-piece ensuite. Convenience is key with a main floor laundry room providing garage access. Step outside through the living room's expansive patio doors onto the sizable deck, perfect for entertaining. The backyard is beautifully fenced and features an above ground pool and natural gas BBQ hookup. Additional highlights include A/C, HRV, and CVAC rough-in. The partially finished basement offers two completed bedrooms awaiting your personal touch. Pool is a 21ft above ground built 2019. New sump pump Jan 2023. Don't hesitate—schedule your private showing today. (id:28587)
Exp Realty

