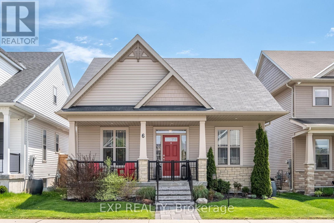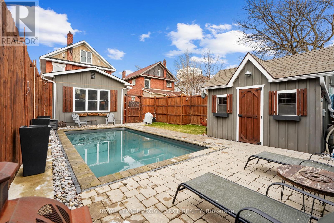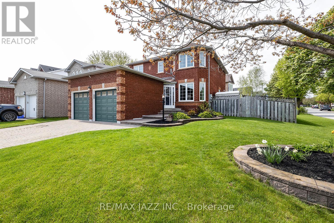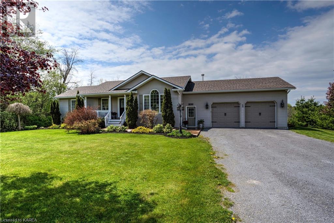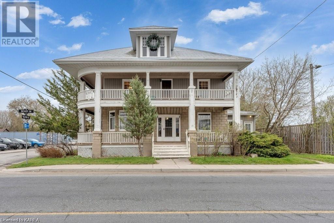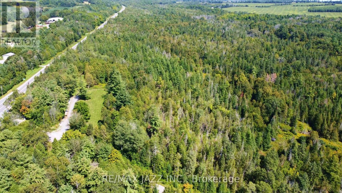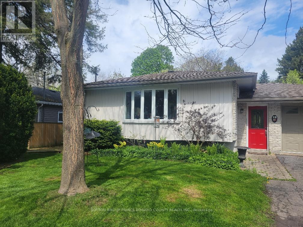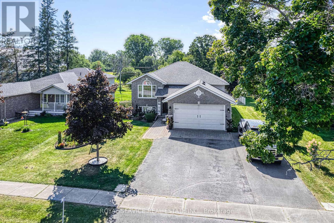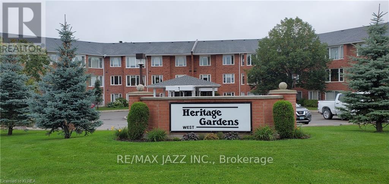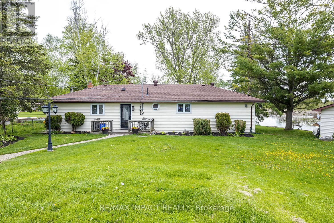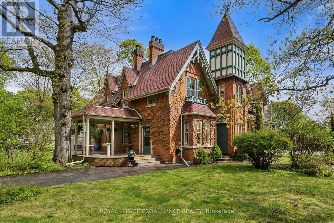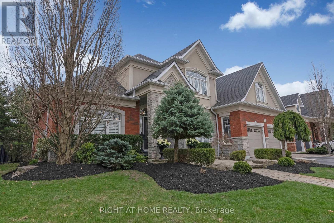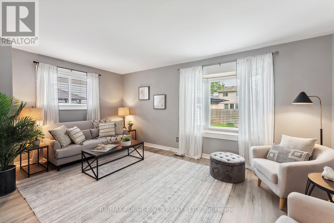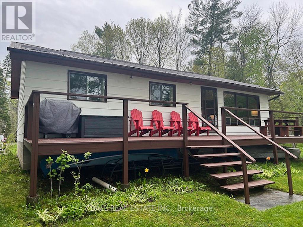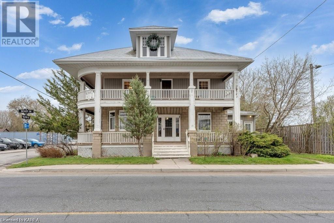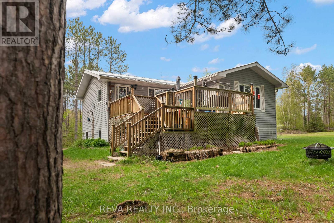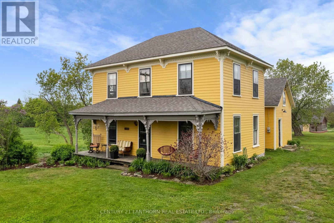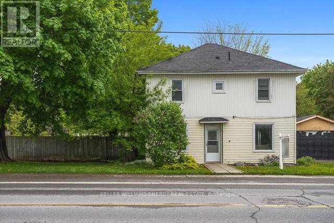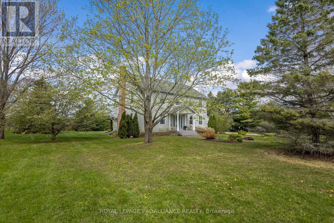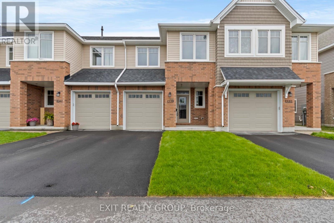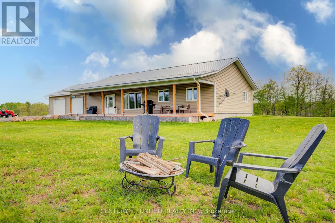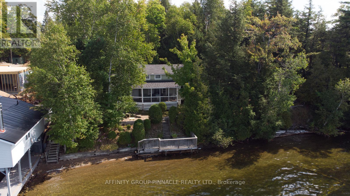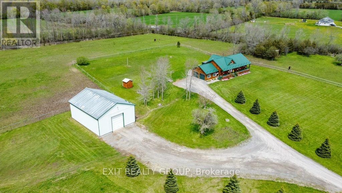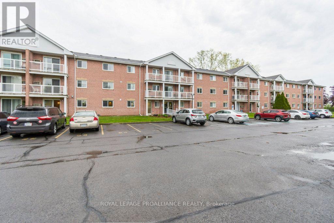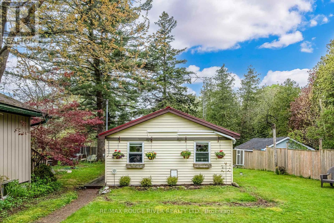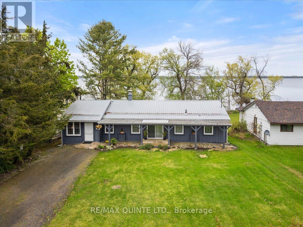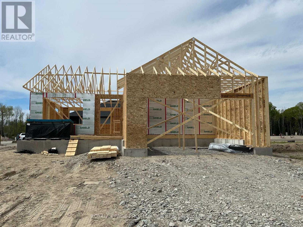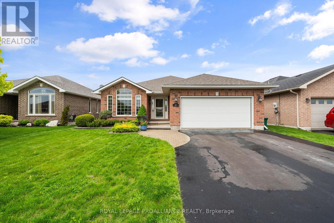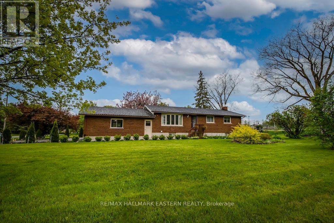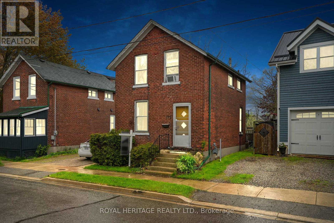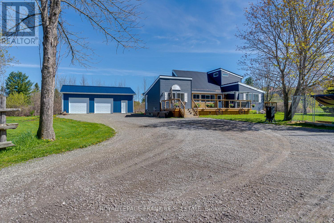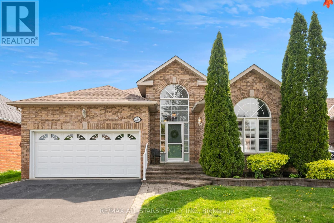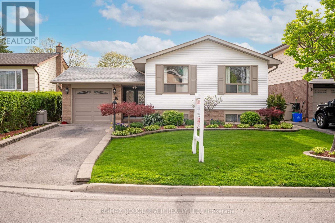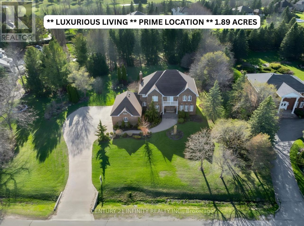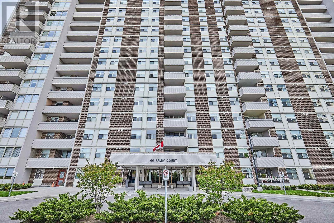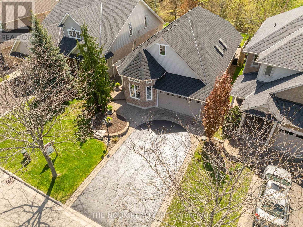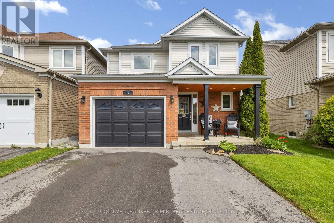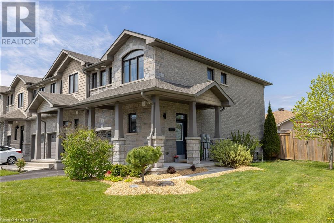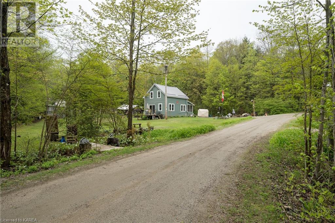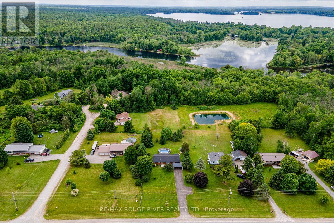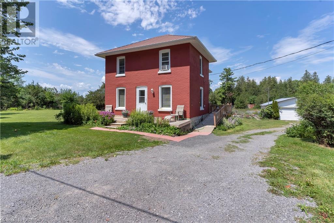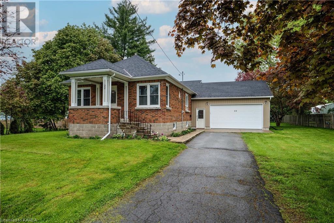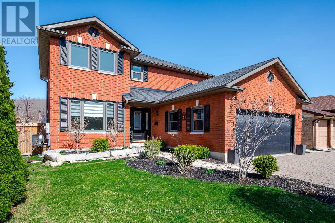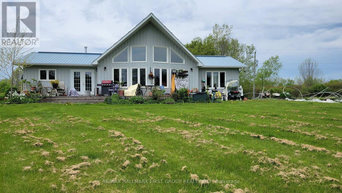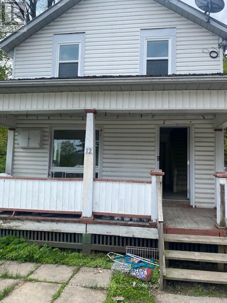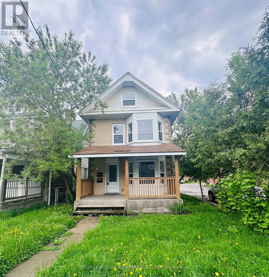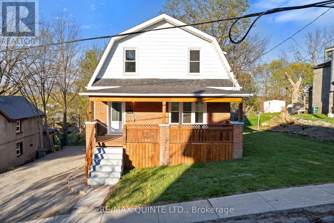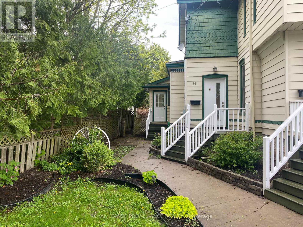Recent Listings
6 Bridges Boulevard
Port Hope, Ontario
Words can not describe this Stunning Masterpiece and Entertainers Paradise that Oozes Exquisiteness as One of the Finest Homes in the Entire Neighborhood. Every single room has its own touch of Wow Factor and Designer Dream attached! Featuring 3 Bedrooms (possibility to add a fourth in lower level), 4 Bathrooms, 9 foot ceilings, fully painted with updated lighting and fixtures throughout, and Showcased by the remarkably breathtaking Custom Kitchen space with Soaring Vaulted Ceilings, Crown Moulding, Granite Counters and island, freshly painted. Walkout to your freshly remodelled private deck, patio and backyard oasis. The Large Primary Suite presents a glamorous 4 piece ensuite complete with granite double sink vanity and well appointed walk-in closet. Finishing off the main floor is the astutely designed lounge, dining, 3-piece bath and second bedroom. The beautifully created second floor loft overlooking the main floor offers a recently installed custom wet bar with granite counter and built-in appliances for a more finely crafted entertaining space, with a living area, bedroom and full bathroom to complete the level. Just when you thought you could not be more impressed, walk downstairs to the striking lower level where you will be introduced to an exceptional layout with laminate flooring, extravagant finishes and custom design that is perfect for bringing family and friends together with a premier experience. Walking distance to Port Hope Golf Club, Lake Ontario and just minutes from the 401, very Storied downtown, Atelier on john, Capitol Theatre, and all other amazing amenities this beautiful town has to Offer. **** EXTRAS **** **PLEASE SEE SALES BROCHURE IN ATTACHED AND LIST OF INCLUSIONS FOR MORE FEATURES, DETAILS, UDATES AND UPGRADES** (id:28587)
Exp Realty
275 John Street
Belleville, Ontario
Picture this. After relaxing on your covered front porch you enter through your front door. You're greeted by a spacious entryway, a flood of natural light, and high ceilings. Immediately to your left, you can visit guests in your formal living space. Or, you can gather around the games table at the other end of the room. Friends and family gather around the dinner table in your large, separate dining room. As you pass through the updated galley kitchen, you enter into the addition. There, you will find a cozy, sunken living room. Complete with a natural gas fireplace and an updated 3 piece bathroom. Upstairs, you will find a renovated 3 piece bathroom and 3 generously sized bedrooms. On the third floor, you will find the attic. It is fully finished and ready for your needs. Bedroom? Home gym? Office? The options are endless. Finally, step outside into your fenced backyard oasis where the sun and water are always warm. 275 John Street truly allows you to move right in and immediately start making memories with your friends and family. **** EXTRAS **** The location & 6 bedrooms would lend well to entrepreneurs wanting to enter into the world of B&B or student rental...the possibilities are endless with this charming, fully renovated 3 story beauty! (id:28587)
Royal LePage Proalliance Realty
12 Bonnycastle Drive
Clarington, Ontario
Welcome to your dream family home nestled in a picturesque neighborhood steps from a creek side walking path. As you step inside, you're greeted by a cozy family room and dining area seamlessly connected in an open concept layout, ideal for entertaining guests or enjoying quality family time. The heart of the home, the eat-in kitchen, leads to a new deck where you can savor morning coffee or host summer barbecues. During chilly evenings, gather around the fireplace in the living room for a cozy ambiance that radiates throughout the home. Convenience meets luxury with main floor laundry and a mudroom, ensuring practicality without compromising style. Retreat to the spacious primary bedroom featuring a luxurious en suite and a walk-in closet. The basement presents endless possibilities, whether you envision a sprawling rec room for entertaining guests or a whimsical playroom for the children. Additionally, there's space for a workshop or hobby area, allowing you to explore your passions right at home. This 4 bed, 3 bathroom home is minutes from the 401, shops, and schools making your life so much more Convenient. (id:28587)
RE/MAX Jazz Inc.
201 Colebrook Road
Yarker, Ontario
Exceptional rural property located just 30 minutes from Kingston, on a quiet country road. This beautiful 3 bedroom, 3 bathroom bungalow sits on a level lot with an attached oversized 2-car garage, in-ground pool and with stunning landscaping. Entering the home, you immediately realize that this home is in impeccable condition and has been lovingly maintained. The gleaming hardwood & ceramic floors run throughout the main level through the beautiful living room with cathedral ceilings, attached dining room with access to the deck and custom kitchen with stone countertops. On this level, there are 3 bedrooms, with the primary bedroom having a full ensuite bathroom. A second 4-piece bathroom is also on this level along with a separate laundry room just off the entrance to the garage. Enjoy amazing views over the rear yard from the deck, overlooking the pool and out to the large storage shed at the rear of the property. The full walkout basement features a 700+ sq.ft recreation room with a propane fireplace and direct access to the pool. Also located on this level is another 4-piece bathroom, a utility room & large craft room. The property is serviced by a drilled well and septic system. The home has an abundance of storage and is ready for the next family to enjoy. (id:28587)
Royal LePage Proalliance Realty
6724 Highway 38
Verona, Ontario
Indulge in the perfect blend of residential bliss and entrepreneurial flair within this captivating Century Home. Originally designed for family comfort with five generously-sized bedrooms, this residence offers a unique opportunity to embrace both tranquil living and limitless business potential. Step into the grand foyer, where cherished memories of family gatherings merge seamlessly with visions of bustling clientele as you embark on your entrepreneurial journey. Here, the charm of traditional residential living intertwines effortlessly with the promise of commerce, providing an idyllic backdrop for your business endeavors. From a cozy medical office catering to the community's needs to a charming bake shop filling the air with irresistible aromas, the options are boundless. Situated just 20 minutes from Kingston, this home's prime location ensures visibility and accessibility, inviting residents and patrons alike to immerse themselves in its timeless allure. With over 3000 sq ft of space, including two inviting wraparound porches and a sprawling deck near Verona (Rock) Lake, every corner exudes warmth and opportunity. Ascend to the lofty attic loft, where soaring vaulted ceilings inspire dreams of transformation—a private theater for intimate movie nights, a creative haven for artists, or a rejuvenating retreat for wellness activities. As you wander through the character-rich interiors—towering ceilings, a majestic staircase, and the inviting embrace of pine floors you'll uncover the true essence of harmonizing residential comfort with entrepreneurial spirit. Don't let this extraordinary opportunity slip away. Embrace the chance to seamlessly weave your personal and professional worlds together within the walls of this timeless Century Home—a sanctuary where dreams flourish amidst the embrace of history and endless possibility. (id:28587)
Century 21 Heritage Group Ltd.
435 Bull Road
Alnwick/haldimand, Ontario
Potential To Build Your Dream Home Set Amongst The Trees Just North Of The Hamlet Of Baltimore. Approximately 52 Acres With Two Road Frontages On Bull Road and County Rd 45. Walking Trails Throughout The Property To Marvel In The Differing Landscapes The Lot Contains. Enjoy Listening To The Birds Chirping And The Babbling Of The Creek. Driveway Is Indicated And Lined With Armour Stones. Convenience With Being Close To The Amenities Of Cobourg But The Many Mature Trees Provides Tranquility & Privacy. Immerse Yourself In All This Beautiful Property Has To Offer. Buyer To Do Own Due Diligence In Regards To Uses Of Property. (id:28587)
RE/MAX Jazz Inc.
1b Queen Street
Prince Edward County, Ontario
Immaculate raised bungalow in one of the best neighbourhoods in Picton, with the best backyard any gardener would dream about! Three bedroom home with open concept main living areas boasting gleaming hardwood floors and a beautiful bow window to enjoy nature and sunshine. The adjoining dining room is large enough to accommodate a harvest table for those entertaining days ahead. Great working kitchen with a breakfast bar and walkout to barbeque deck. You will be cooking with gas inside and out! A full lower level with 3 piece bathroom could easily accommodate extended family, a home business or loads of room to spread out when the family comes to visit. At the moment this level has a very large family room with a gas fireplace, a bar and even room for a sleeping area. The raised bungalow style allows for windows to be above grade, letting natural light enter. Your summers will be spent in the glorious backyard where the current owner has already prepared it with gorgeous blossoming trees, perennials and climbing vines for your enjoyment. A lower level dining patio, a quaint conversation area and an upper level dining area surrounded by spectacular gardens, arbours and birds of every colour. Attached garage has an electric garage door opener and a breezeway to eliminate the elements in those coolder months ahead. Located in the heart of Picton in a very well established and mature neighbourhood. Two blocks to the Main Street where all your groceries, health, arts, dining and entertainment needs can be obtained without even having to start the car! A very tidy and attractive home is ready for you to move right in! (id:28587)
Sutton Group Prince Edward County Realty Inc.
96 Fraser Drive
Quinte West, Ontario
This stunning 5-bed, 3 bath bungalow boasts a range of modern features that make it truly exceptional. The newly updated kitchen features elegant quartzite counters with a mesmerizing waterfall design on the coffee and wine bar. Brand-new stainless steel appliances add a touch of sophistication to the space and the entire house has been freshly painted. The thoughtful addition of all-new lighting throughout illuminates the home beautifully. The family room has been completely transformed, now a contemporary oasis with updated furnishings. Two additional bedrooms and a stylish bar featuring a live edge surface top have been seamlessly incorporated. Nestled in the heart of Quinte West, right along the tranquil shores of the Trent River, the location is just minutes away from the amenities of Trenton and Frankford. With its own ski hill, hiking trails, a calendar full of festivals and special events year-round, this home holds four-season appeal. **** EXTRAS **** Roof 2019, Furnace 2021, HVAC 2021, Linear Fireplace 2021, Freshly Painted 2021, New storm door 2022, Trailer Hook up in Garage, Extended Driveway (id:28587)
Royal Service Real Estate Inc.
204 - 1 Heritage Way
Kawartha Lakes, Ontario
Welcome to 1 Heritage Way. 2 Bedroom, 2 Bathroom condo apartment that seamlessly combines modern luxury with practical functionality. Located in a prime residential area, this freshly painted meticulously designed space offers a perfect blend of comfort and style. Spacious living room and sunroom flooded with natural light. Complete with in-suite laundry, and appliances. Situated in a sought-after friendly neighbourhood, this condo offers proximity to shopping, dining, parks, medical facilities and entertainment options, as well as easy access to public transportation. Don't miss out!! **** EXTRAS **** This Complex offers large reception area, Entertainment Room with Kitchen & Bath, Elevator, Tennis Court, Inground Pool, Exercise Room & Extra Storage in Lower Level! (id:28587)
RE/MAX Jazz Inc.
32 Totten Drive
Kawartha Lakes, Ontario
Gorgeous 4 Season 4 Bedroom Waterfront Bungalow on Sturgeon Lake only Mins From Fenelon Falls. Prime Lot (Approx 1 Acre) on A Private Protected Canal Overlooking The Main Lake. Only A Short 30 Second Boat Ride to Main Lake. Features Include Large Detached Heated Garage/Workshop, Wet Boathouse With Electric Boat Lift, Dock, Extensive Renovations Done This Spring 10s of Thousands Spent See Attachment For More Details. Stunning Home/Cottage. Just Imagine Relaxing On The Large Wraparound Deck Overlooking The Lake Sipping Your Favorite Beverage After A Long Day! Life Is Good! Must Be Seen To Be Appreciated. (id:28587)
RE/MAX Impact Realty
160 Dorset Street W
Port Hope, Ontario
One of Port Hope's most iconic homes, set atop a gentle hill, on one of the town's most desired West side streets. Built in the late 1850's, Terralta Cottage has long been admired for its commanding presence. At more than 6000 sq feet, the estate, as viewed, offers 5 bedrooms and 4.5 bathrooms. An abundance of principal rooms that could also lend itself to additional bedrooms if so desired. Two self-contained apartments were once part of the home, but the home has since been turned into a single residence. The separate metres and panels remain. A celebration of Gothic Architecture, vast, dramatic, sweeping rooms, with 12 foot ceilings, and incredible privacy. Both within the home and out. The home features 6 fireplaces with stunning mantles, detailed plaster moldings and trim, and gleaming original pine floors through much of the home. An updated kitchen with butler's pantry, leads to the sunroom/laundry room. The second floor principal suite envelops much of the west side of the home. The bedroom, bathroom and dressing room all flow effortlessly, with an additional walk-in closet. The upper East wing with three bedrooms, share a full bath, and the upper South wing has an additional guest bedroom with ensuite and entrance to the light-filled library. Light flows effortlessly into the home from the numerous walk-outs. The front dining and living room is always a huge favourite with original double french doors leading to the expansive South-facing porch. With a walk-outs from (almost) every principal room, the home offers an abundance of opportunities to enjoy the multiple porches, privacy on the patios, or easy access to a dip in the pool. A paved driveway opens up for plenty of parking and the single detached garage. **** EXTRAS **** New boiler installed '22 + in Jan '24 serviced, cleaned & tested. Roof: 2018. May 2024: full electrical inspection. (id:28587)
Royal LePage Proalliance Realty
17 Preservation Place
Whitby, Ontario
Indulge in luxury living in this exquisite Williamsburg bungaloft. This Delta Rae Home exudes sophistication and warmth. The open-concept layout integrates the ktchen, dining and living spacs, fostering an atmosphere of connectivity and effortless entertaining. Vaulted ceilings and 2-dtorey windows usher in an abundance of natural light. Gourmet kitchen with stainless steel appliances, two ovens, custom cabinetry and premium finishes. A spacious island and gleaming granite countertops provide ample space for meal preparation and casual dining. Retreat to the primary bedroom sanctuary with ensuite and walk-in closet. Upstairs, discover a versatile hidden room adaptable to your lifestyle and large bedrooms. Your private outdoor oasis is complete with a waterfall, koi pond, expansive patio, loggia, and lush landscaping. Your luxury living extends into the finnished basement:familyroom, fireplace, bar, bedroom, ensuite, office, gym. **** EXTRAS **** All kitchen appliances, washer/dryer, all ELF, bar fridge/microwave (id:28587)
Right At Home Realty
20 Brooksbank Crescent
Ajax, Ontario
Welcome to your new family home nestled in a vibrant neighbourhood! This charming home offers 3 bedrooms, 1 updated bathroom, and a spacious backyard perfect for outdoor gatherings. Stepping inside, notice the vinyl flooring throughout the main floor, nature light coming through the large bay window in the living room. Having the living & dining rooms open concept makes for easy entertaining, and no one gets left out of the conversation with the kitchen pass through. Upstairs you will find a spacious primary suite and two additional bedrooms, great for family or guests. Discover the beauty of nature with numerous neighbourhood walking paths, perfect for leisurely strolls with the dogs or mornings jogs. With the Ajax waterfront nearby you can enjoy serene views and recreational opportunities. Convenience meets comfort with this homes proximity to schools, Lakeridge Health Ajax Pickering Hospital, and easy access to the 401, ensuring that everyday essentials are close by. Dont miss out on this opportunity to own a harmonious blend of modern living and natural beauty. ** This is a linked property.** **** EXTRAS **** Bathroom Vanity/Faucet 24, Windows Front 22, Screen Door 22, Flooring 22, Kitchen 21, Roof 16, Garage Door 13, Furnace 13, Central Air 13, Fridge/Dishwasher 22, Stove 23 (id:28587)
RE/MAX Rouge River Realty Ltd.
935 Drain Drive
Douro-Dummer, Ontario
Welcome to this 4-season cottage situated on White Lake with south eastern exposure and 214 ft of waterfrontage. This level 1.05-acre spacious property consists of a cottage, bunkie, shed and 2 extra vacant lots. All together in one parcel of land, minutes off of Highway 6, just south of Stoney Lake. A lovely private area of White Lake with primarily southern exposure allowing full east and west vista; sunrise and sunset views. The cottage features open eat in kitchen, living room with lake views and walkout to the deck. 3 bedrooms and 1 4-pc bath. The bunkie has a 2-pc bath and a kitchenette for over flow of guests visiting. Insulated and can be used in the winter months. Cottage road access is year-round, and the bunkie is currently 3 seasons, but can easily be converted to 4 seasons. Minutes to the private beautiful Wildfire golf course, close to marina at Littles. Boat launch nearby, as well as one directly on White Lake with a sign up available on the road. Move in with ease as all furniture is included, along with an aluminum boat, paddle boat, and a canoe. Enjoy this lovely setting of a wild life sanctuary. Move in and enjoy all the summer activities of living on the lake. 15 minutes to the Village of Lakefield for all your amenities. Lots of room on this level property for all sorts of outside games. (id:28587)
Ball Real Estate Inc.
6724 Highway 38
Verona, Ontario
Step into boundless potential with this magnificent Century Home, boasting the prized Urban Commercial zoning. Your entrepreneurial dreams await within its walls, where possibilities are as vast as your imagination. Imagine the thriving business you could create—a tranquil medical office, prestigious professional suites, a delightful bakery wafting with irresistible scents, or an upscale eatery tempting guests with culinary masterpieces. Just a mere 20 minutes from bustling Kingston, this haven of commerce stands as a beacon of opportunity in a thriving community.With almost 3000 sq ft of versatile space awaiting your vision, this home offers endless possibilities. Five spacious bedrooms, two bathrooms, and not one, but two charming wraparound porches invite guests to linger and enjoy the ambiance. Step outside to the expansive deck overlooking the lush garden or take your watercraft to Verona (Rock) Lake, just moments away—a serene escape at your fingertips. Ascend to the lofty attic, a canvas ready for your personal touch. Whether you envision a cozy home theater, an inspiring artist's studio, or a tranquil yoga retreat, the possibilities are boundless. Rich in character with towering ceilings, a grand foyer, and the timeless warmth of pine floors, this home exudes charm at every turn.Don't let this golden opportunity slip away—seize the chance to immerse yourself in the history and potential of this unparalleled Century Home. Act now and embrace the art of living and thriving in a space brimming with promise and possibility! (id:28587)
Century 21 Heritage Group Ltd.
5073 Weslemkoon Lake Road
Tudor & Cashel, Ontario
Acreage: Sit back and relax; take in the wildlife swimming and playing in the pond from your front deck. Explore and listen to the stillness of nature through your twenty acres of land or quad through the nearby Crown land for an adventure. Take your boat down to Weslemkoon Lake, only minutes away, and go fishing for the day. This home features one-level living with an open-concept kitchen, dining room, living room, full bath, two bedrooms, and a laundry closet. The walk-out basement includes a bedroom, utility room and large family room with an airtight to create a warm and cozy ambiance in the colder weather. With plenty of indoor and outdoor storage, this is a great place to unwind and make your next home or cottage! **** EXTRAS **** Generator hook up (id:28587)
Reva Realty Inc.
422 Murphy Road
Prince Edward County, Ontario
Are you thinking about making an escape to the country and owning a piece of County history? Situated amongst a mix of working farms, historic houses and newer estate homes in beautiful South Bay, this property located 15 minutes south of Picton has been extensively restored and updated over the past decade by the current owners who have used it as a country getaway. The 2.4 acre lot has further development potential with views out over the bay, church and Mariners Museum lighthouse. The original home was constructed as an early one-and-a-half storey with an attached summer kitchen, the two-storey main section was constructed in approximately 1882; both still retain many period features. The main section offers a living room, dining room, kitchen and two-piece bath on the ground floor and three of four bedrooms and a full bath on the second floor. The earlier section is currently used as a main floor den and a two-room primary bedroom on the second floor, which has direct access into the second-floor bath. The attached summer kitchen and loft are currently used as a workshop/storage but provide endless possibilities for additional living or work-from-home space. Significant updates over the past decade include wiring, plumbing, HVAC and asphalt shingles (2015) and interior and exterior foundation repair/re-pointing and wood siding repair/painting on the main house (2022). The property features an original small barn and is a mix of low-maintenance perennial gardens, lawn and meadow, with lilacs, apple and pear trees. There is ample space for entertaining extended family and friends to enjoy all the County has to offer, and the location close to Waupoos, Black River and Milford provides easy access to some of the best food and wine. The exterior of the original house is waiting for your design ideas to take advantage of the pastoral views, and buyers may wish to pursue further foundation work under the original early house where it has previously settled. (id:28587)
Century 21 Lanthorn Real Estate Ltd.
47 North Trent Street
Quinte West, Ontario
This 4-bedroom, 1.5-bath detached home offers an exceptional opportunity for those seeking a quieter, slower-paced lifestyle. Spanning 1,456 sf, this family-friendly property sits on a large in-town lot, providing ample space and privacy. The home features a living room with a fireplace, a main-floor family room with cathedral ceilings and patio doors leading to a newly expanded deck & gazebo & fenced rear yard, as well as a detached workshop/storage building. Conveniently located within walking distance to downtown Frankford and all its amenities, this property provides the perfect balance of small-town charm and modern conveniences. Whether you're a growing family or seeking more space & a slower pace of life, this home offers exceptional value and the opportunity to get more bang for your buck. **** EXTRAS **** Recent upgrades: windows & shingles ('11), sliding glass door ('21), high-efficiency gas furnace w/ central air & updated insulation, ensuring the home is both comfortable & energy-efficient ('10), 200 amp breaker panel ('15), HWT ('22). (id:28587)
Keller Williams Energy Real Estate
50 Anne Street
Cavan Monaghan, Ontario
Located in Historical Millbrook, a charming storybook village surrounded by beautiful rolling hills, 50 Anne St is an admired property. Gorgeous curb appeal set on over an acre of fragrant gardens and mature trees, nestled on a quiet dead-end street with conservation land along the west side of the property. Quality renovations showcase charm and sophistication as natural light streams through this timeless design. A terrific floor plan, huge windows and large principal rooms. Fireplaces, mud room, a main floor powder room, finished basement & 2 car garage. Stunning kitchen w/ walkout to three season deck & impressive views. Great flow continues onto the 2nd floor w/ 5 bedrooms, 2 wshrms & laundry room. Getaway to the primary bdrm w/ built-ins & stunning soaker tub overlooking the gardens. Finished spacious basement w/ excellent ceiling height. Long private drive, 2 car garage. Approx an hour drive to Toronto (hwy 401 & 407). Easy access to Peterborough/The Kawarthas. Stay local and enjoy the quaint and bustling businesses, delicious restaurants, Fourth line theater, boutique shops and fun activities! Fresh local food, summer markets, Fall harvest, Christmas decorations out of a Hallmark Holiday movie. There is something for everyone in Millbrook! Welcome home. **** EXTRAS **** Hike the Millbrook Valley Trails & Ganaraska Trails. Cycling routes for the explorers, golf courses and vineyards. State of the art community center with tons of activities, events and camps. (id:28587)
Royal LePage Proalliance Realty
1339 Demers Avenue
Kingston, Ontario
Welcome to 1339 Demers Ave in beautiful Kingston. Brand new 3 bedroom, 2.5 bathroom townhome by Tamarack Homes. New stainless-steel appliances and quartz counters will make your kitchen ideal for entertaining. Cozy up to the gas fireplace in the living room with beautiful hardwood floors. Upstairs you will find the primary bedroom with walk in closet, ensuite with glass shower and soaker tub. Two addition spacious bedrooms, full bathroom and laundry room with new washer and dryer are also located on the upper level. The basement has lots of storage and a finished rec room to enjoy. Close to all amenities and walking distance to great schools, dining, theatre, and shopping. (id:28587)
Exit Realty Group
66 Williams Road
Stirling-Rawdon, Ontario
Welcome home to this less than 2 year new main fl living home on 35 acres of rural beauty. Stunning stamped concrete floors move seamlessly throughout the open-concept kitchen, dining and living room. There are 3 good sized bedrooms, and primary bedroom has walk out and enjoys a ""cheater"" ensuite. Set back off a quiet road between Stirling and Marmora this accessible home offers Radiant floor heating in both the house and finished approx 27 x 24 ft garage, plus home has Mitsubishi heat pump as well! Additional lg 2 pc bath plus a tidy laundry room with good storage gives you everything for main floor living and it's Wheelchair accessible too! Patio doors off kitchen dining area welcome you to relax on the sunny back deck and survey your domain! if you prefer shady lounging, the covered front porch is perfect for leisurely afternoons. Enjoy a bon fire under a canopy of stars and toast marshmallows with the kids creating years of memories! 10 mins to shops or 15 mins to hospital in Campbellford. This is one to see! **** EXTRAS **** current assessed as vacant land only. (id:28587)
Century 21 United Realty Inc.
27487 Hwy 28
Bancroft, Ontario
Lower Paudash Lake - This 3 bedroom 3 season cottage has a view!! The cottage rests on a treed lot and 160 ft of waterfront, you overlook scenic paudash lake not forgetting the shallow and sandy waterfront!! This is great for swimming!! Inside of the cottage boasts of days that have gone by!! Entry into a small kitchen, cozy living room, sunporch, main floor bedroom and 4pc bath, Upstairs features 2 bdrms. Heated by propane wall furnace for cooler nights. No warranties or representations. Property is being sold ""as is, where is"" (id:28587)
Affinity Group Pinnacle Realty Ltd.
1024 County Road 19
Prince Edward County, Ontario
Your perfect getaway hobby farm & home!! Country style bungalow resting on almost 37 acres. 18 acres workable. 36' x 48' Workshop, versatile - great for many uses! 14' high 12' wide opening door. 4 Bdrms,3 baths. Home Built in 2005; 200amp service. 2 horse (removable if desired) stalls included - room for 5 potential stalls! Open concept. Vaulted ceiling &stone fireplace. Patio doors to deck w/glass railings overlooking pastures. Picturesque covered front porch! Kitchen Feats functional island, backsplash & SS appliances. Primary Rm bright windows, WIC, cheater ensuite w/separate jacuzzi soaker tub & glass shower. Lower level w/2nd separate walk-up to garage. Potential for in-law suite! Large Rec/Theatre Rm insulated sound proofing w/box beam ceiling, pot lighting, surround sound. +Updated 4pc bath. Newer furnace, AC & metal roof. Main floor laundry, mudroom & 2pc bath. WINE LOVERS-Soil has been tested! Ideal for growing grapes to make wine! Under 15mins to Quinte West & Belleville, under 20 to 401. (id:28587)
Exit Realty Group
103 - 175 Haig Road
Belleville, Ontario
Great east end one bedroom condominium unit. Unit has recently been painted with new flooring throughout. Patio Doors off the living room lead to a small patio at the rear of the building overlooking the condo lawn and trees. This unit would make a great place to live for both those starting out and for the retired person looking to simplify life and enjoy easy living. The unit has an a/c wall unit (similar to a window a/c unit) and one assigned parking space. There are plenty of parking spaces for your guests. This is a secure building with an elevator. (id:28587)
Royal LePage Proalliance Realty
8 Durham Street S
Cramahe, Ontario
Escape to 8 Durham St South, a delightful bungalow featuring 2 bedrooms and 1 recently renovated bath with a luxurious deep soaker tub and laundry facilities. The kitchen boasts stainless steel appliances, a generous farmhouse sink, and an island with cutting-edge block countertops. The open main floor plan includes a dining area and a living room with a cozy wood-burning fireplace. Relax in your own screened-in 3-season porch and savor the refreshing lake breeze while listening to the soothing waves of Lake Ontario. Public swimming access is available on a sandy beach just steps from your front door. Whether you're seeking a full-time residence or a weekend retreat, this is the perfect escape. Located just minutes east of The Village of Colborne and 10 minutes from Brighton, with convenient access to the 401. **** EXTRAS **** Hard wood flooring throughout main living area, vinyl flooring in bedrooms, Heat Pump heating & cooling system. (id:28587)
RE/MAX Rouge River Realty Ltd.
109 Prinyers Cove Crescent
Prince Edward County, Ontario
Have you been dreaming of owning a year round waterfront cottage/home? Then check out this special property, situated in a popular waterfront community in Prince Edward County, accessible year round on municipally maintained roads. Featuring level shore fronting on Adolphus Reach close to Lake Ontario to the East and the Bay of Quinte to the West, this pretty property offers a lovely home with spectacular water views. Featuring two bedrooms with custom designed closets, an office/studio with lake views - could be a third bedroom, 4 piece bath with shower and claw foot tub, custom-designed kitchen and dining room, 2 pce powder room, bright and cheery family room with cozy wood-burning fireplace and walk out to an expansive private deck overlooking the lake. The front entry opens to a cozy living/sitting room - an ideal space for a home office! This lovingly-maintained home was thoughtfully designed and is wheel chair adaptable. For the boater, a boat launch is available close by in the residents' park. Located in a picturesque area of The County, with scenic drives and many wineries and eateries within a short distance. Have a look at the photos and make an appointment for your personal visit! **** EXTRAS **** Some pieces of furniture may be available (id:28587)
RE/MAX Quinte Ltd.
12 Clayton John Avenue
Brighton, Ontario
Open House Sundays 2:30-4:00 PM. Open House to take place at 5 Mackenzie John Crescent. Welcome to the Beech model currently under construction at Brighton Meadows! Fully finished up and down this model is approximately 1296 square feet plus lower level. Featuring a stunning custom kitchen with island, open concept dining/living, walk-out to back deck, primary bedroom with walk-in closet and ensuite. Forced air gas, central air, HRV, carpet free main floor. These turn key homes come with an attached double car garage with inside entry and sodded yard plus 7 year Tarion New Home Warranty. Located less than 5 mins from Presqu'ile Provincial Park with sandy beaches, boat launch, downtown Brighton, 10 mins or less to 401.Diamond Homes offers single family detached homes with the option of walkout lower levels & oversized premiums lots. Customization is still possible with 2024 closing dates. (id:28587)
Royal LePage Proalliance Realty
37 Essex Drive
Belleville, Ontario
Lovely 4 bed, 3 bath bungalow, finished up and down, and main floor laundry. Front living/office area with vaulted ceiling and big window for loads of natural light. Bright kitchen with ample cupboards, backsplash (2021) island, stainless steel appliances, dining area to deck and fully fenced yard with 2 gates. 3 beds on the main with new flooring, primary bedroom with 3 pc ensuite and walk-in closet. Lower level rec room, additional bedroom and 3 pc bath with new flooring. **** EXTRAS **** Roof 2022 (id:28587)
Royal LePage Proalliance Realty
824 Maple Drive
Smith-Ennismore-Lakefield, Ontario
Great family home in the heart of Ennismore. This 3 bedroom, 2 bath home is within walking distance of school, rec centre, library, curling club and more. Enjoy the sunlight all year round in the sun room or walkout to the bi-level deck for summer time relaxing and viewing the perennial gardens. The newly finished huge recreation room with corner brick gas fireplace is perfect for family fun or entertaining. There is also a 3 pc. bath conveniently located on this level. The spacious double garage has automatic openers and offers direct entry to the house. Don't miss out making it your own. (id:28587)
RE/MAX Hallmark Eastern Realty
173 Hibernia Street
Cobourg, Ontario
Live by the lake & make it your own! This solid brick, Jackson style home is full of potential. Just steps from Lake Ontario, the beautiful Cobourg beach, and your ideal downtown dining & amenities. This 1-3/4 storey brick home offers a cozy, yet functional layout with two bedrooms & a bathroom on the upper level. Private driveway, unfinished basement, tons of potential. (id:28587)
Royal Heritage Realty Ltd.
1231 Asphodel 7th Line
Asphodel-Norwood, Ontario
Stunning 4 bedroom home on a spacious 1.35-acre lot, providing ample privacy and deeded access to the Trent River. Step into a welcoming foyer flooded with natural light, highlighted by vaulted ceilings and adorned with stunning wooden beams. Designer eat-in kitchen featuring stone counters, a large island, and custom built-in storage, plus a walkout to a private deck. The spacious main-floor principal bedroom boasts a full ensuite bath, a walk-in closet plus a double closet. Four main-floor walkouts invite seamless indoor-outdoor living and the large south-facing front porch is great for entertaining. The new shop (2021) easily accommodates three vehicles. Main floor laundry and abundant storage, including two pantries, ensure convenience. Modern and bright throughout, this welcoming home exudes charm and pride of ownership. **** EXTRAS **** Country living 15 minutes to Peterborough, less than 5 minutes to Hastings. Surrounded by walking and snowmobile trails. (id:28587)
Royal LePage Frank Real Estate
395 Waterbury Crescent
Scugog, Ontario
Adult Lifestyle Community of Canterbury Commons located in beautiful Port Perry. Lovely 2+1 bedroom , 3 bath bungalow. Nicely landscaped property; Good sized principle rooms with loads of natural light; eat in kitchen overlooking family room with gas fireplace and walkout to entertaining sized deck; primary bedroom with walk-in closet and 3 pc ensuite; main floor laundry with direct access to garage; finished bedroom and 3pc bath in basement; ample space to finish basement for more entertaining space/gym/workshop/storage; Neat and clean. **** EXTRAS **** Backs to Country Estate Drive (id:28587)
RE/MAX All-Stars Realty Inc.
16 Shannon Court
Whitby, Ontario
Welcome to your ideal retreat! This charming bungalow offers the perfect blend of comfort and style. Inside, you'll find hardwood floors throughout the main level, creating a warm and inviting atmosphere. The open-concept living and dining area boasts large windows, providing scenic views of the landscaped front yard. The spacious eat-in kitchen features a custom backsplash and stainless steel appliances, making it a hub for culinary creativity and gatherings. The primary bedroom overlooks the backyard and the inviting inground pool, offering a serene escape. The finished basement adds extra space for entertainment, with a cozy rec room and fireplace. Plus, there's potential for an in-law/nanny suite or bonus bedroom, adding versatility to the home. Outside, the backyard oasis beckons with its inground pool, perfect for enjoying sunny days and outdoor relaxation. Conveniently located near amenities, parks, schools, and highways, this home offers both comfort and convenience. Don't miss out on this opportunity to make it yours! **** EXTRAS **** Roof 2023 Furnace/AC 2023 Pool 2012 (id:28587)
RE/MAX Rouge River Realty Ltd.
10 Prince Rupert Drive
Clarington, Ontario
LOCATION! LOCATION! One of a kind, custom executive home on 1.89 acres of private, treed property, nestled amongst an enclave of estate homes in Courtice's most sought after neighbourhood. Enjoy the privilege of country living with city convenience, within walking distance to Pebblestone Golf Course! This unique and sprawling 3500+ sq ft floor plan is meticulously maintained with pride of ownership! The main floor boasts open concept living with cathedral ceilings, hardwood floors and California shutters throughout, gourmet kitchen featuring center island, granite countertops, custom cabinetry by Rocpal, stainless steel appliances and under counter mount lighting -an entertainers dream! The multiple main floor great rooms, office and dining room offer gas fireplace, built-in cabinets, crown moldings and large casement windows for viewing the picturesque gardens. The mudroom leads to the 3-car garage, grand interlocking driveway and separate side entrance direct to the backyard. It doesn't stop there, the jaw dropping spiraling staircase with designer pickets is sure to impress! The second floor boasts an oversized master suite with walk-in closet and 5-piece ensuite with soaker tub and all glass shower, plus an additional three bedrooms and guest bath. The fully finished basement provides a perfect teen-retreat or in-law setup with large rec room, laundry room, fifth bedroom, separate entrance to garage and guest bath. **** EXTRAS **** Hardwood throughout, California shutters, gourmet kitchen, Close to amenities and Pebblestone Golf Course. Renos in 2020 include all washrooms, basement, roof, and laundry. New in 2021 - furnace, A/C, dishwasher, gas range. (id:28587)
Century 21 Infinity Realty Inc.
1111 - 44 Falby Court
Ajax, Ontario
WOW! What A View! This Stunning, Rarely Offered Three Bedroom Corner Unit Has It All! Tastefully Renovated From Top To Bottom Step Inside And Unwind As You Are Welcomed Home. Sun Filled Interior Features High End Laminate Flooring And Countless Updates Throughout. Living Room Features Newer California Shutters (2022) And W/O To Private South West Facing Balcony Overlooking Schools, Parks, And Views Of Lake Ontario. Fully Renovated Kitchen (2017) Features High End Stainless Steel Appliances, Quartz Countertops, Custom Glass Tile Backsplash, Under and Over Cabinet Lighting, And More! Primary Bedroom Boasts Comfortable Walk In Closet And Luxurious, Fully Renovated En-Suite Bath. Two Other Generously Sized Bedrooms With Third Bedroom Being Easily Converted To Formal Dining Area. **** EXTRAS **** Incredible Location! Just Steps From Endless Amenities And Community Hubs! Ajax Community Centre And Great Local Schools Just Steps From Your Front Door. Ajax Hospital Within Walking Distance. Steps From Shopping, Transit, And More! (id:28587)
RE/MAX Hallmark First Group Realty Ltd.
355 Raike Drive
Oshawa, Ontario
The Wait is Over! A Stunning Magazine Worthy Jeffery Homes Energy Star Bungalow That Backs Onto The Pond And Is Located In The Sought After Kedron Park Neighbourhood. Incredibly Designed Open Concept Main Floor With Formal Dining/Office Space, Kitchen With Walk-In Pantry, Centre Island, Breakfast Area With Walk-Out To Deck And Private Back Yard Overlooking the Pond! Living Room With Cathedral Ceiling, Hardwood Flooring, Custom Shutters, Pot lights & Gas Fireplace. Large Primary Bedroom With 4 Piece Ensuite With Skylight, Separate Shower & Soaker Jet Tub With A Walk-In Closet. Large 2nd Bedroom On The Main Floor with 16ft Cathedral Ceiling, Large Wall of Windows, Custom Shutters And Closet. Main Floor Laundry Area with Custom Cupboards, Linen Closet, Laundry Sink and Direct Access to 2 Car Garage. Open Above Staircase Leads You To The Finished Basement With A Large Family/Rec Room Area, Bonus 3rd Bedroom With Closet And Window, 3Pc Bathroom with Shower. Need Extra Storage? The Large Unfinished Space Is Perfect For Tons Of Storage Or Is Waiting For You To Increase Your Living Space! Professionally Landscaped Front, Side and Back With A Combination Rod Iron/Wood Fence And Already Installed Hot Tub Pony Panel Hookup. Sunset West Exposure Views On a Custom Deck With Large Gazebo & Shed. Just Steps To Kedron Park, Golf Course, Schools And Just Minutes To Big Box Stores And Commuter Highways 407,412 and 401. This One You Got To See! (id:28587)
The Nook Realty Inc.
17 Winchurch Drive
Scugog, Ontario
Great 2-storey home located in sought after neighbourhood in Port Perry.Conveniently located along bus route to R.H. Cornish Public School and Durham Transit.This 3 bedroom,3 bathroom home, has been updated to an open concept style with eat-in kitchen/dining space,with an electric fireplace.Walk-out from kitchen to deck with pergola,in a fully fenced backyard.Finished basement and direct access to heated garage on main floor.Live close to amenities,the local park and Lake Scugog. **** EXTRAS **** Windows and blinds (2020), driveway paved (2022), garden shed,electric fireplace,garage door opener,propane furnace in garage.Hot tub/spa hookup on back deck. (id:28587)
Coldwell Banker - R.m.r. Real Estate
101 Simurda Court
Amherstview, Ontario
Nestled on a prime corner lot, this exquisite 2012 Brookland Fine Home offers a harmonious blend of comfort and sophistication. Step inside to discover a meticulously designed interior boasting three bedrooms and three-and-a-half baths. The primary bedroom features gorgeous barn board walls across from an ensuite bath and a sprawling walk-in closet, ensuring a luxurious retreat. Staying on the second floor, an additional two generously sized bedrooms await, each offering its own unique charm and ample closet space. A finished basement beckons with the warm glow of an electric fireplace under a gorgeous wood beam mantle, providing an inviting space for gatherings or quiet evenings in. Step outside to your own private oasis—a large backyard adorned with lush greenery and a charming deck, perfect for hosting or simply basking in the sunshine. Out front you'll find a large wrap around covered porch surrounded in landscaped gardens. A convenient shed out back that offers storage space for outdoor essentials, ensuring a clutter-free environment. Conveniently located on the corner or Speers and Simurda Court, this townhome is primed for quick closing, presenting an opportunity to seamlessly transition into your new abode. Experience the epitome of modern living in this meticulously crafted home, where every detail has been thoughtfully considered. All new second floor, and staircase carpet along with paint throughout May 2024. (id:28587)
Royal LePage Proalliance Realty
1108 South Road
Cloyne, Ontario
The opportunity to live your best life awaits at this quaint country home on nearly 4 acres in the Land O' Lakes! Tucked away in the trees is a magical setting for your next property journey. With year-round access on a municipal road, you'll find all the comforts of your forever home, cottage getaway, or unique home-based business. The 2 bedroom floor plan offers a generous primary suite that could easily be converted back to a 3 bedroom layout. Spend your evenings winding down in the modern soaker tub or out by the fire listening to the tranquil forest. Go organic with your own garden, and free-range eggs! North Frontenac offers a large network of trails for hiking, hunting, and ATVing. Explore the endless access to local lakes with nearby public beaches, boat launches, fishing, and watersports! With everything you need only 15 minutes away, you'll enjoy the local bakery and restaurant, groceries, Farmers Market, Art studios, LCBO, and Beer Store. Nearby Bon Echo Provincial Park is one of the best outdoor experiences for camping, outdoor activities, and family outings. This home could be the perfect setting for a country market stand, retreats, and so much more. It Includes 3 parcels (pins) off South Rd with the rare feature of a municipally maintained laneway right up to your driveway that includes winter plowing. The outbuildings include a large chicken coop, drive-in workshop/garage with loft, Bunkie or storage shed with loft, and multiple sheds for all your tools and toys. Let your imagination flow as you see yourself and your next phase of life at 1108 South Road! Offering high-speed internet with Bell and many recent updates and improvements: Septic System, Roof, Windows, Furnace, Hot Water Heater, 2 Pc Bath, Kitchen, Panel in the Garage (id:28587)
Blue Moon Realty Inc.
401 Cordova Road
Marmora And Lake, Ontario
Welcome to your charming brick bungalow nestled on a spacious lot offering the best of rural living while on the edge of Marmora. This delightful home features 3 bedrooms and 2 bathrooms, perfect for a growing family or those seeking a serene retreat. Step inside to discover a cozy yet spacious interior with a warm ambiance. The main level has hardwood floors, crown moulding, large windows, and a walk out to the large sunroom overlooking your above ground pool and picturesque views of the surrounding greenery. Downstairs, the finished basement with a separate entrance presents endless possibilities. Use it as a recreation space, home office, or it even has the potential for an in-law suite for extended family or rental income; the choice is yours. Imagine lounging on the deck beside the pool, hosting BBQs, or simply enjoying the peace and quiet that this home brings. Located just minutes from town amenities, this property offers convenience without compromising on tranquility. This Marmora bungalow is a must-see, so what are you waiting for? Let's get you in for a showing appointment! **** EXTRAS **** Metal Roof 2010, Windows 2010, Septic Tank - 2010, Septic Pumped 2023, Well Pump & Pressure Tank 2023, Depth Generator - 12,000amp, Well Depth 160ft. (id:28587)
RE/MAX Rouge River Realty Ltd.
553 Hinch Road
Newburgh, Ontario
Escape the hustle and bustle and embrace the tranquility of country living with this charming property! Nestled on just under an acre of land, this charming home has been tastefully updated, offering a perfect blend of modern luxury and rural charm. As you step inside, you're welcomed into a spacious eat-in kitchen adorned with maple cabinetry, granite countertops, and a stylish tile backsplash. With its generous space and inviting atmosphere, it's the ideal setting for both culinary creations and cozy gatherings with loved ones. The main floor also offers a bright living room, a versatile den/office or main floor bedroom with its own bathroom, and a convenient mudroom that doubles as a peaceful sitting area area to soak in the beauty of nature. Ascend the glass-enclosed stairs to discover the second level, where luxury awaits in the large principal bedroom with walk-in closet and a stunning bathroom featuring in-floor radiant heat, walk-in shower, and a freestanding soaker tub. Two additional bedrooms offer comfort and space for family or guests. Outside, the expansive grounds beckon you to unwind and recharge. Multiple decks provide the perfect spot to bask in the peace and quiet or host unforgettable gatherings. Green thumbs will delight in the ample gardening space and charming perennial beds and children will love to play in the large yard. Conveniently located just 10 minutes north of Napanee and the 401, with Kingston and Belleville both within 30 minutes, commuting is a breeze. Plus, the nearby attractions of Prince Edward County, Bon Echo Provincial Park and many more attractions offer endless opportunities for adventure and exploration. This is truly a beautiful property to call home. (id:28587)
RE/MAX Finest Realty Inc.
22 Sarah Street
Napanee, Ontario
Immaculate 2 bedroom backsplit with a double lot on a dead end street close to downtown Napanee & the Napanee River. Featuring professionally renovated open concept living/dining/kitchen with loads of pot lighting, new flooring, trim, modern white kitchen with quartz countertops, eating bar, work station, beautiful farmhouse sink, built in dishwasher, microwave & wine cooler, main floor laundry, updated main bathroom & fully renovated ensuite bath with double vanity, tile glass shower, & heated towel bar. Freshly painted throughout, new light fixtures top to bottom, bright rec room with large windows, cozy woodstove, unfinished furnace /utility room great for storage. The insulated attached garage (24'x28') has a new heater & entrance into the house plus there's a separate detached garage (15'x23') for more storage. Fenced lot, new electrical panel. Come see & be impressed by this ready to move into home! (id:28587)
Hometown Realty Kingston Corp.
2138 Lorraine Drive
Peterborough, Ontario
Beautifully appointed executive home with LEGAL 1 bedroom conforming secondary suite (July 2020).The fully fenced backyard offers a private oasis with pool, perennial gardens, garden shed & 2 deck areas.Notable features of this stunning home include 3 bedrooms, 3 bathrooms, sunken family room with fireplace, living room which could double as a dining area, gourmet kitchen with Quartz counters, extra large island, stainless steel appliances, spacious pantry with custom built in natural birch shelving & drawers, wet bar area, separate laundry with access to the garage & engineered brushed finished American hickory flooring through-out.The second floor offers a large primary bedroom with stunning 3 piece ensuite & spacious walk in closet with Italian melamine built in cabinetry, 2 bedrooms and a separate 3 piece bath.The beautiful backyard can be accessed via 2 separate sliding glass doors directly to private sun decks overlooking the pool.The secondary suite offers a private separate entrance, open concept living, dining & kitchen, spacious bedroom, separate laundry & 3 piece bath. Perfect home for a multigenerational family or income property with the present AAA+++ professional tenants ($2000/month) in the secondary lower suite. Pre home inspection is available.Roof 2017, A/C 2020, Pool Liner May 2022, Pool Safety Cover 2021 **** EXTRAS **** 200AMP service in house, 60AMP in garage for electrical rough in for a future Level 2 charging station. More information provided in the document section for your Realtor. (id:28587)
Royal Service Real Estate Inc.
25 Stuarts Lane
Frontenac Islands, Ontario
*WATERFRONT* You will fall in love with this custom built 3 bedroom home situated on over an acre with beautiful setting on Murray Bay and the St. Lawrence waterway. Enjoy boating to Alexandra Bay & Gananoque having 90 feet of shoreline and beach front area for swimming, canoeing, kayaking, fishing. This home was well constructed in 2005 with 2 x 6 walls approximately 1495 square foot on main floor plus lower level area for storage and utility room with HVAC system. Main floor, spacious open concept with LR having cathedral ceiling, large front window with spectacular view. Large deck for entertaining, main floor laundry, two baths, forced air propane heat. **** EXTRAS **** 24 hours notice for showings. (id:28587)
RE/MAX Hallmark First Group Realty Ltd.
12 Sherbourne Street N
Bancroft, Ontario
Bancroft Duplex! Great investment opportunity! Duplex on level lot in great town location. Front unit is 2 storey, 1120 sq ft with 3 bedrooms, 4 pc bath, kit & dining, has laundry hookup, recently renovated and currently rented for $1600/month. Rear unit is ground level, 1 bedroom, 4 pc bath, kit and living plus laundry hookup in the hallway and heats with electric baseboards, currently rented for $800/month. Both units have separate hydro meters and separate water meters so tenants pay their own utilities. The basement under the main unit has an outside entrance and the rear unit has a crawl space. Many upgrades in 2020 include metal roof, propane furnace, windows & doors, HWT's, front unit hydro panel and interior renovations. Live in one with an income or collect the rents on both! (id:28587)
Ball Real Estate Inc.
Bowes & Cocks Limited
Upper - 184 Park Street N
Peterborough, Ontario
Affordable renovated 2 story apartment for lease in the Downtown area. This 3 bedroom 1 bath apartment is conveniently located in Peterborough's Downtown., close to all amenities, schools and parks, public transit, short bus ride to Trent University and Fleming College! This apartment is perfect for students, working professionals sharing rent or a couple/small family. The apartment has been recently renovated with new features throughout, in suite laundry, dining area, beautiful covered front porch and private parking in the rear. Book your showing today!! (id:28587)
RE/MAX Rouge River Realty Ltd.
75 Octavia Street
Belleville, Ontario
This 3 bedroom, one bath, west hill gem is fully renovated from top to bottom!! With a brand new kitchen, a fully renovated bathroom, new flooring throughout, brand new wiring and panel, all new light fixtures, and fully updated plumbing, you wont have to touch a thing for years. The modern style open floor plan would allow a young family to move seamlessly between the kitchen and the rest of the main floor. The rear door off of the kitchen opens onto a beautiful deck that looks over a sprawling fenced yard with a wooded area in behind that will allow for privacy for years to come. Moving upstairs we find three spacious bedrooms, a large full bath and a second floor laundry area. This is all capped off with a large front porch that is perfect for spending summers outside with a drink or coffee in hand. Book your showing today!!! ***Please note: The listing agent is the seller of this property*** (id:28587)
RE/MAX Quinte Ltd.
86 Queen Street
Belleville, Ontario
Attention all Belleville residents and seekers of a charming living space! We're thrilled to announce that a coveted unit in a historic duplex, nestled in the vibrant and sought-after East End of Belleville, is for lease! Step into the beautiful sunroom, where natural light floods the space, creating a tranquil retreat perfect for relaxation or entertainment. With direct access to the backyard, you'll have an oasis to enjoy the fresh air and soak up the sunshine whenever you please. This exquisite unit boasts all the comforts and conveniences you desire for historic living with a modern twist. Featuring two cozy bedrooms, each accompanied by a conveniently located 4-piece bathroom right beside them, this unit ensures privacy and ease of access for all occupants. Don't miss out on this rare opportunity to secure a slice of Belleville's history combined with modern comforts. Whether you're a long-time resident or new to the area, this unit promises a lifestyle of unparalleled charm and convenience. (id:28587)
Royal LePage Proalliance Realty

