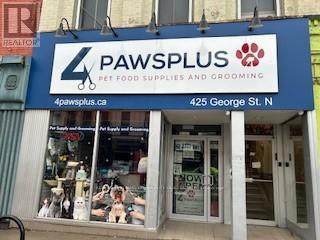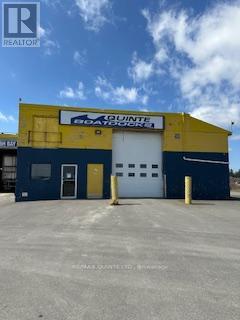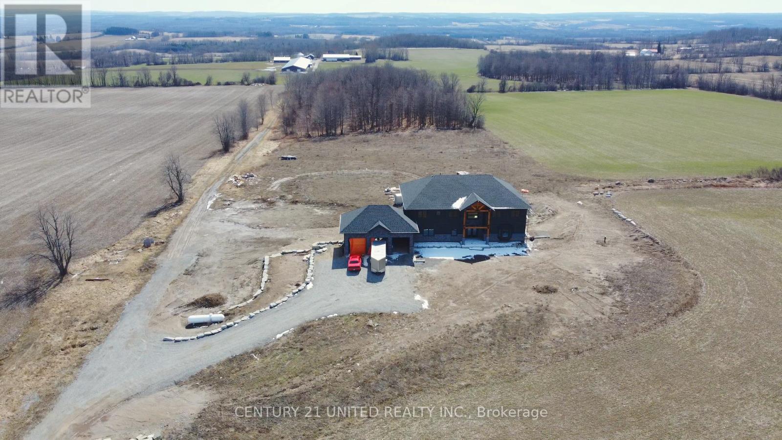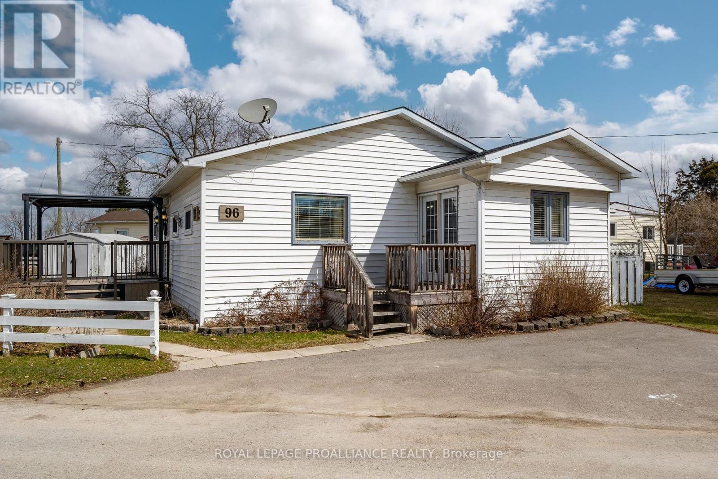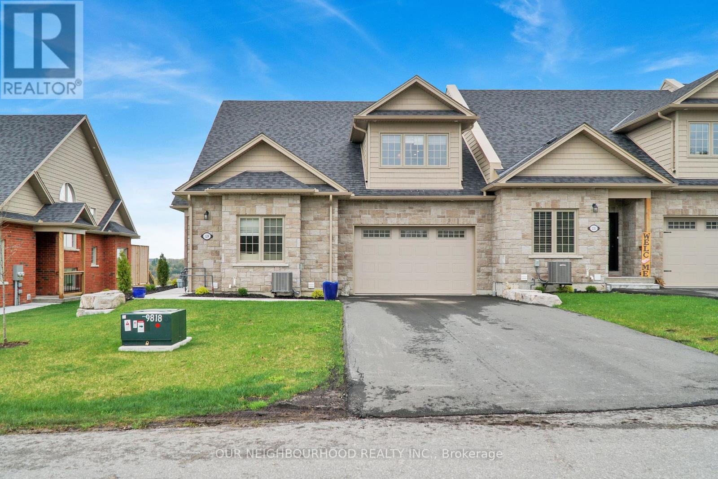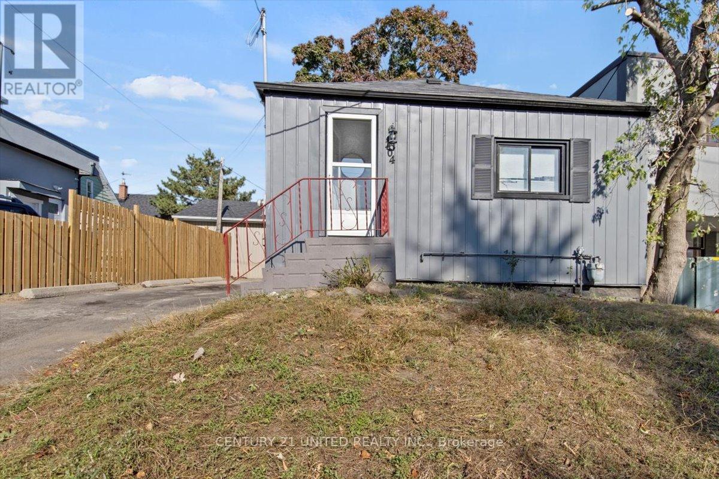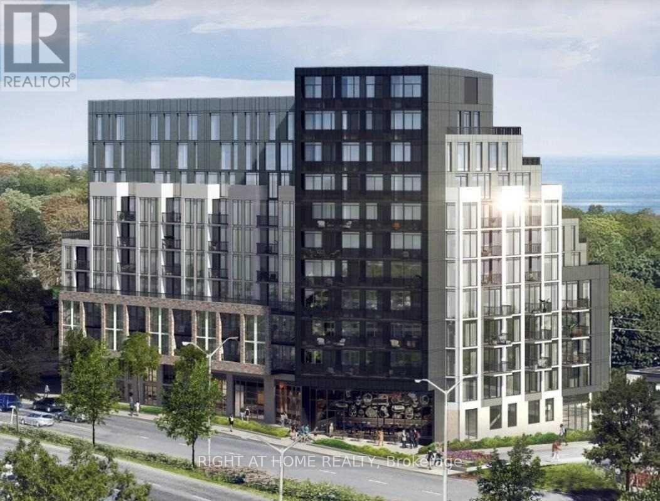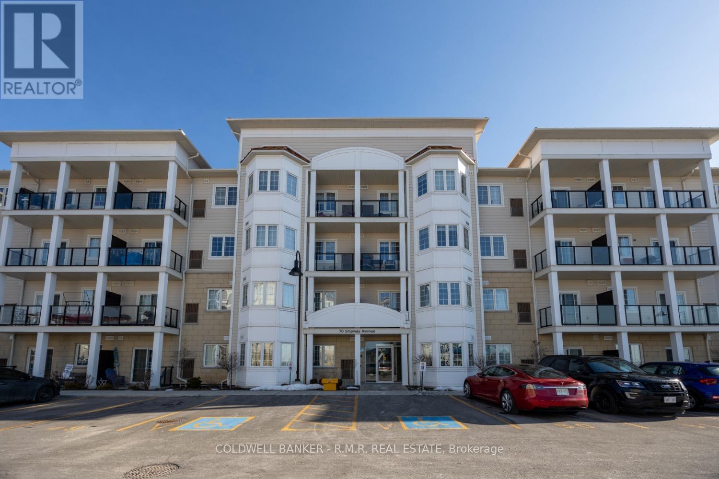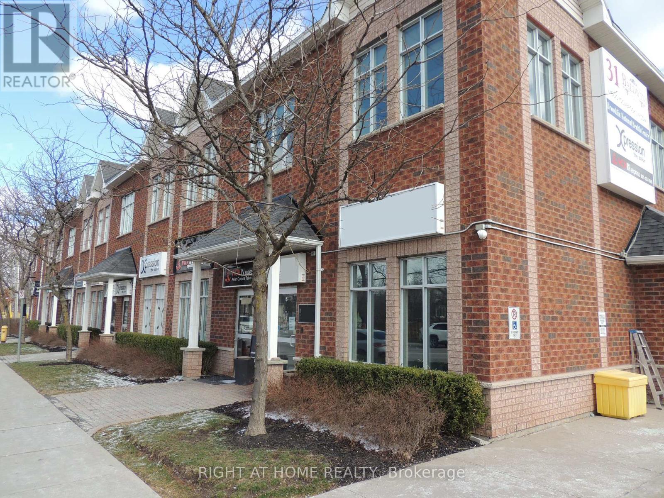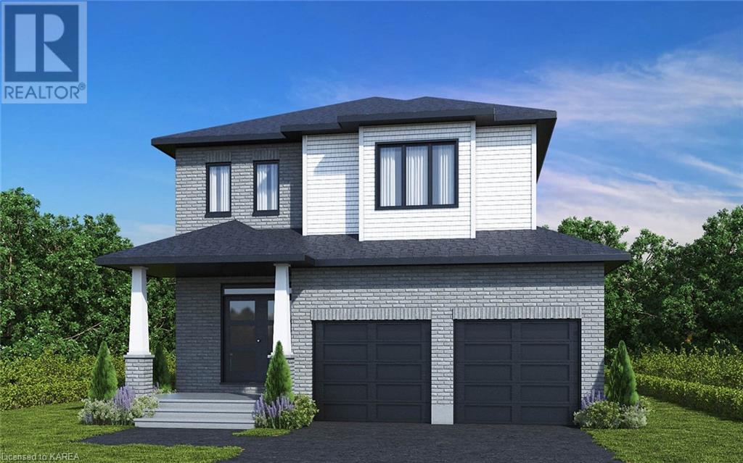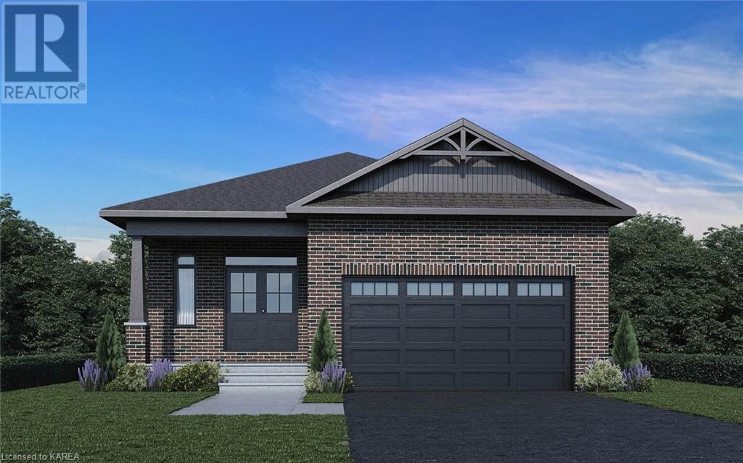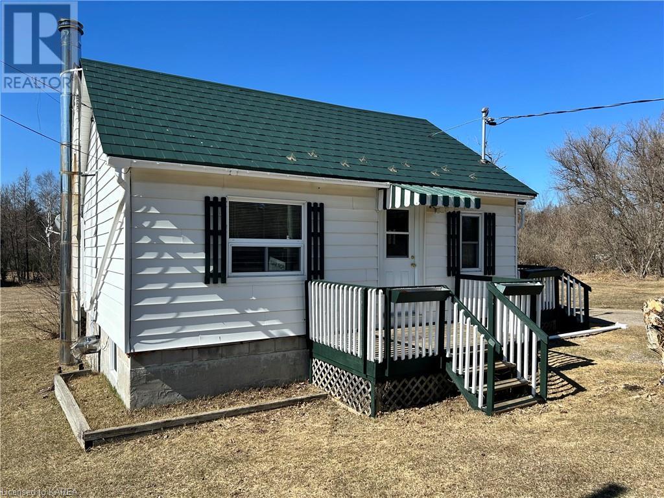Recent Listings
425 George St N
Peterborough, Ontario
Turn-Key pet store business for sale. Monthly lease $3800 includes Taxes, Maintenance and Insurance. Hydro approx $250/month.Tenant responsible for Hydro, Water, and Internet. Newly renovated 2,000 sq ft. store with full basement and back room. Full basement offers an office, bathroom, plenty of storage, and staff lunch/break room. Fully equipped Grooming station with laundry facilities and another bathroom located at rear of store separated by a locking door from the storefront. Seller willing to train for seamless takeover. Open 7 days/week Mon-Fri 9am-8pm, Sat 9am-6pm, Sun 10am-6pm (id:28587)
Keller Williams Community Real Estate
902 Wallbridge Loyalist Rd S
Belleville, Ontario
Unlock Your Business Potential! Take advantage of this exceptional leasing opportunity offering high visibility and high traffic at one of Canada's largest truck-stop locations (K2 Petroleum's 10 Acre Truck Stop, exit 538 on Wallbridge Loyalist Rd.). Our drive-in bay space is strategically positioned to capture the attention of countless passersby, offering unparalleled visibility and maximum exposure for your brand. Join the ranks of successful businesses thriving in this prime location and drive your business forward. Inquire now for leasing options and elevate your business to new heights! On-site amenities include diesel refueling lanes, EV charging stations, convenience store, truck wash, chrome, tire and truck repair shop, CAT scale, showers, laundry facilities, Tim Hortons and an IHOP restaurant. Drive-in/out 23' X 118' bay with 15' doors, 18' ceiling height. Retail sales or product display area, two offices, washroom, mezzanine storage, direct access from office area to the service bay. (id:28587)
RE/MAX Quinte Ltd.
1159 Stewart Line
Cavan Monaghan, Ontario
Welcome to your dream 5,000 square foot plus 2-storey home with walkout basement nestled on over 100 acres of scenic beauty. This custom-built marvel boasts a spacious kitchen offering breathtaking views from every angle. Featuring four bedrooms, each equipped with its own private ensuite and walk-in closet, luxury and comfort await at every turn. Meticulously designed from top to bottom, this residence offers the convenience of a rough-in for an elevator shaft and radiant heated floors, ensuring both style and functionality. The home also features a three car garage with an approx. 900 square foot shop underneath. Approximately 80 acres of high-quality agricultural land is currently leased to a local farmer, generating rental income. Prime location minutes from the 115 which connects to the 407! You still have time to select some of your preferred features as well. (id:28587)
Century 21 United Realty Inc.
#96 -63 Whites Rd
Quinte West, Ontario
This is the unit you have been waiting for. Spacious double wide unit on one of larger lots in the park. Great corner lot has decorative fencing, 2 sheds, newer deck & 10ftx10ft gazebo. Watch the planes land from your front deck for your own private airshow. Updated unit has had the same owner for over 30yrs. 3 bdrms & 1 bath (3rd bdrm co-located with laundry). Over 1050sqft of living space including 16ft living rm with hdwd flooring & 3 windows. Attractive newer oak eat-in kitchen with composite sink, peninsula counter, lazy susan & appliances included. Dining area has French doors leading to one of two decks. Large Primary bdrm fits king size bed. Other features include: newer gas furnace & C/Air (2019), architectural shingles, laminate flooring. Large entry foyer & main floor laundry (laundry formally located in bathroom). Outside offers parking for 2 cars, umbrella clothesline, bird bath, bird house, swing (included) & maint. free vinyl exterior. Immediate Possession available. **** EXTRAS **** Park fees $485.23/mth include: land lease, taxes, water/sewage. Laundry in 3rd bedroom but Seller believes it could be re-installed in bathroom. Front deck approx. 1.5yrs. Gazebo 1yr. Baseboard heaters NOT in use. Forced Air Gas heating. (id:28587)
Royal LePage Proalliance Realty
129 Orchard Way
Trent Hills, Ontario
Take in panoramic views from every window in this almost new hilltop home. Enjoy the perks of an end unit bungaloft; 2 levels of large windows creating bright and airy rooms and a bonus second storey for additional living space. The main floor features an impressive eat-in kitchen with walk-out to the large deck and countryside views; a sitting room with gas fireplace and two bedrooms including the primary with 3pc ensuite. The professionally finished lower level includes a large rec room, 3rd bedroom, den and 3pc washroom. With the exterior maintenance taken care of, this home would suit both retirees, snowbirds or busy families! (id:28587)
Our Neighbourhood Realty Inc.
204 Bond St W
Oshawa, Ontario
***LOCATION***LOCATION***LOCATION*** Move-in ready! Act Now! Welcome to your new home. Property is close to all amenities, transit, shopping, restaurants. Close to Durham College, Ontario Tech University and Trent University. Basement is finished with a side door entrance, 3 piece Bathroom and Great Room with built in cupboards and sink, additional Sitting Area. Main floor has Living Room, Kitchen, 2 Bedrooms and 3 piece Bathroom. (id:28587)
Century 21 United Realty Inc.
#603 -90 Glen Everest Rd
Toronto, Ontario
Carefree living at its best! Bright and spacious, 1-Bedroom luxury Condo in a fantastic location. Just an easy walk to all amenities, including: TTC, Dining, Shopping, Schools and Parks. The award-winning Rosetta McClain Gardens are nearby, as well as the Scarborough Heights Waterfront area. Features include:- Convenient Kitchen with Quartz Countertops- Open-concept Kitchen and Living Room- Floor to Ceiling Windows for lots of natural light- Large Bedroom with Double Closet- Walk-out from the Living Room to the Balcony- Stacked Laundry within the unit- One Reserved Underground Parking Spot- Full use of Building amenities, including: Fitness Room, Party Room, Games Room, Media Room, Rooftop Patio w/ Barbeque and spectacular views of Lake Ontario and Scarborough Bluffs, EV Charging Stations, Pet Wash Area- Go station is a 5 minutes drive, and it's only a 15 minute ride to downtown Toronto- CN Tower view from living room **** EXTRAS **** This is a brand-new building, with Concierge and easy access to Parking and building amenities. (id:28587)
Right At Home Realty
#316 -70 Shipway Ave W
Clarington, Ontario
Welcome Home to The Port Of Newcastle. This Beautiful 1 Bedroom Condo Features An Open Concept Kitchen And Living Room, A Walk-Out To The Balcony With Space To Relax And Watch The Waves Of Lake Ontario. Large windows Throughout The Condo Allow Natural Light To Fill The Space. Enjoy The Large Semi Ensuite Bathroom And Ensuite Laundry. This Beautiful Home Also Has A Ton Of Storage With an On Site Locker. Close to 401 And All Amenities! You Wont Want To Miss This One! **** EXTRAS **** S/S Fridge, S/S Stove, S/S Dishwasher, Stacked Washer/Dryer, Rent Includes Membership To Admirals Walk Clubhouse With Gym, Indoor Pool, Theatre Room, Library, Party Room and Games/Billiard Room. Outdoor Parking & Visitor Parking. (id:28587)
Coldwell Banker - R.m.r. Real Estate
#6 -31 Baldwin St
Whitby, Ontario
994 Sq. Ft. Main Floor Office Or Retail Space Situated In The Heart Of Downtown Brooklin's Heritage District. This Sought-After High Traffic Main Street Location Is An End Unit with On-Site Parking And Additional On-Street Parking. The H-C1-VB-4 Central Commercial Zoning Allows Many Uses Including Retail, Professional Office, Personal Service Industry, Eating Establishment, Commercial School, Clinic and More. **** EXTRAS **** Handy To All Amenities And Just North Of Highway 407. (id:28587)
Right At Home Realty
2726 Delmar Street
Kingston, Ontario
Prepare to be swept away by The Nicole, a stunning 2,379sq/ft two-storey design by Marques Homes coming soon in Sands Edge! This home is being designed with bright, open-concept living that promises an ultra-functional kitchen outfitted with high-quality quartz countertops, an undermount sink, generous pot & pan drawers, elegant under-cabinet lighting, and soft-closing doors and drawers, plus a spacious walk-in pantry. The spacious living room plans to feature a natural gas fireplace with a stylish surround, offering a cozy yet elegant atmosphere. A practical mud room with a walk-in closet leads into a double-car garage, ensuring plenty of storage and convenience. Upstairs, there will be four generously sized bedrooms, with the main suite offering a walk-in closet and an ensuite bathroom equipped with a glass-enclosed tiled shower, a freestanding tub, and double sinks for a touch of luxury. An added perk is the full laundry room on the upper floor, designed for ease and efficiency. The lower level will be primed for future customization, with a three-piece rough-in bathroom, 9' ceilings, and perimeter insulation/drywall. Additional standard features include engineered hardwood and tile flooring, quartz countertops throughout, and a central air conditioning unit. Located with convenience in mind, close to Kingston Transit bus stops, Highway 401, parks, everyday shopping amenities, and much more. Don't upgrade for quality; build where quality is standard. Experience the Marques Homes difference today! (id:28587)
RE/MAX Rise Executives
2722 Delmar Street
Kingston, Ontario
Presenting our sought-after Wesley bungalow design, boasting 1,442 sq/ft of luxury by Marques Homes. A grand entrance awaits through the elegant double front doors, leading you into a bright and inviting foyer with direct access to the lower level. The kitchen is every chef's delight, featuring a generously sized island with breakfast bar seating, quality quartz countertops, an undermount sink, under-cabinet lighting, a well-appointed pantry wall, full-height cabinetry adorned with crown moulding detail, and the convenience of soft-closing doors and drawers. The main floor offers a comfortable living environment with 9' ceilings throughout. The spacious open-concept living and dining area showcase a 10' trayed ceiling and natural gas fireplace with stylish surround, creating a sense of sophistication and providing easy access to the rear yard. A main floor laundry/mudroom leads the way to a double-car garage for practical living. Two well-appointed bedrooms grace the main floor, including a generously sized primary bedroom with a walk-in closet and an ensuite bathroom featuring a beautiful glass-enclosed tiled shower. The lower level will be primed for future customization, with a three-piece rough-in bathroom, 9' ceilings, and perimeter insulation/drywall. Additional standard features include engineered hardwood and tile flooring, quartz countertops throughout, and a central air conditioning unit. Located with convenience in mind, close to Kingston Transit bus stops, Highway 401, parks, everyday shopping amenities, and much more. Don't upgrade for quality; build where quality is standard. Experience the Marques Homes difference today! (id:28587)
RE/MAX Rise Executives
2417 N Henderson Road
Arden, Ontario
Move in a ready updated home with an insulated garage/workshop on the west side of the house, just across the road from a quaint little church in the hamlet of Henderson, Arden Twp. On the right side of the house is a 20'x16' foot storage shed with an attached carport for that second boat. This beautiful property is well over 1.5 acres and is situated in the heart of Land' O Lakes in Central Frontenac.There is only a five to twenty minute drive from many of Ontario's finest fishing lakes (boat launches on most), rivers, gorgeous hiking trails and public beaches. Enjoy the peace and serenity this quiet little hamlet can offer with star light nights and the sounds of nature, not to mention the friendly neighbours can only add to your new home experience. This sound house is small but mighty with a new steel roof (2022) new windows (2022), new HWT Tank & well pump (2022), new front doors, new flooring, freshly painted and 200 amp service with hydro to garage/workshop. Propane forced air heat with electric back up. Main floor features bdrm, bathroom, living room/dining rm and kitchen. Basement has a large finished rec room (could easily be made into a second bedroom) and utility rm. with laundry hook up. All you have to do is move in and enjoy. (id:28587)
Sutton Group-Masters Realty Inc Brokerage

