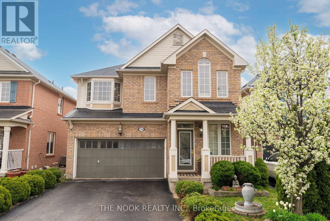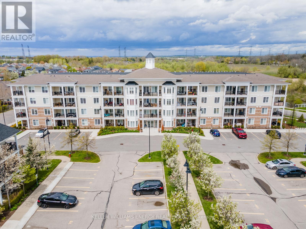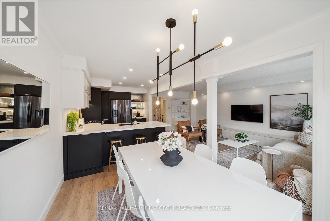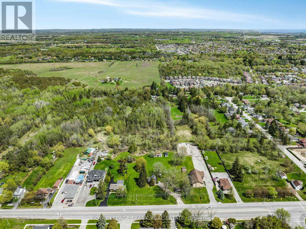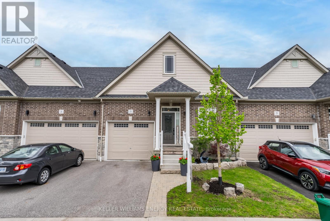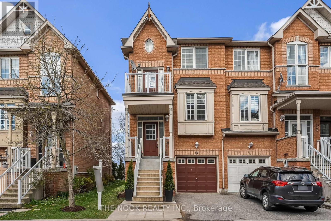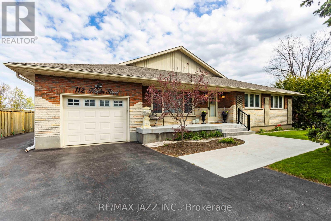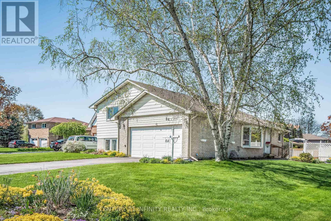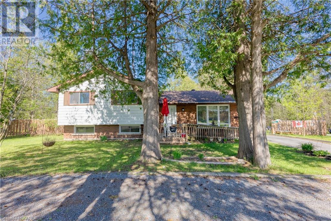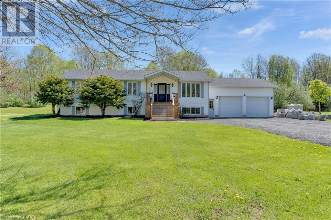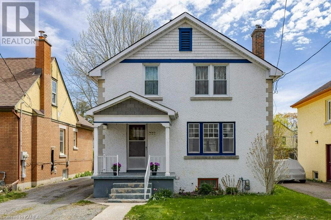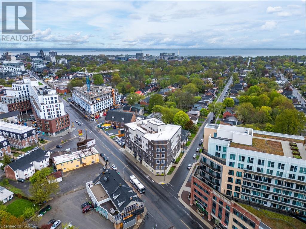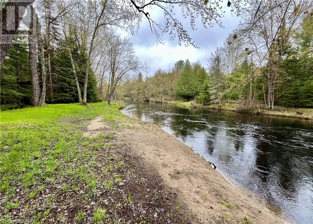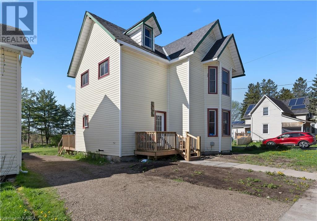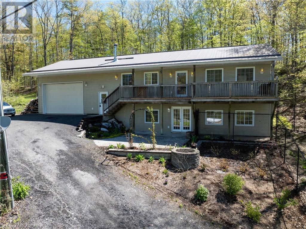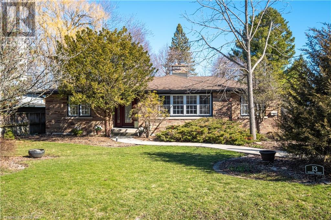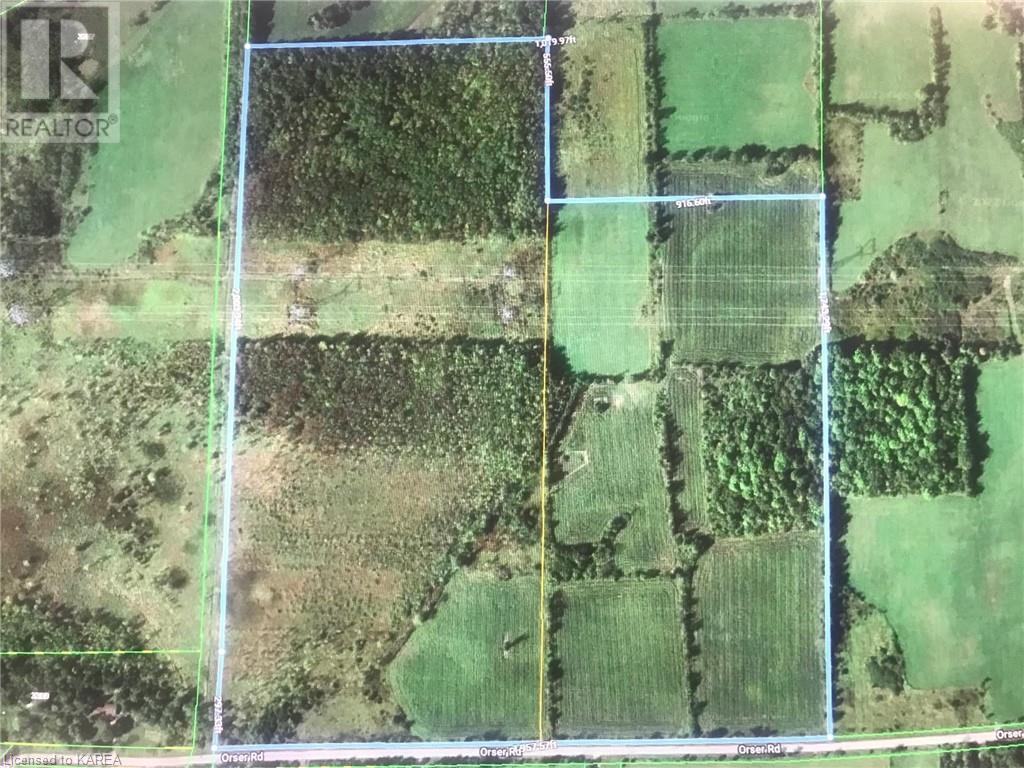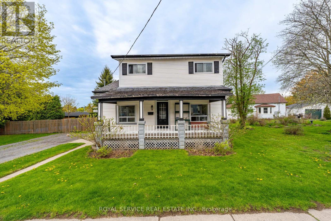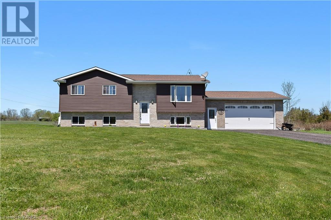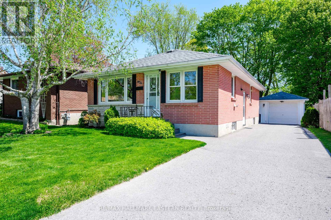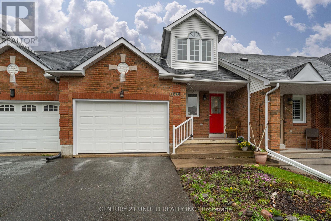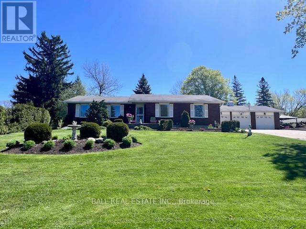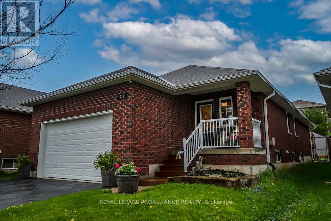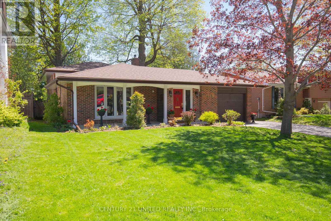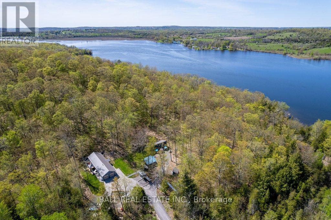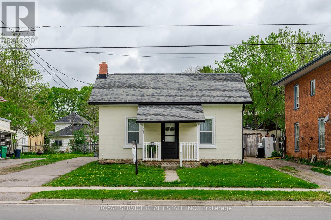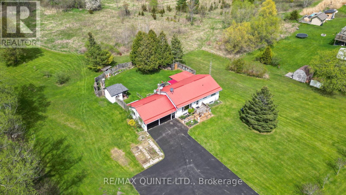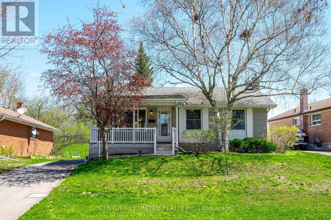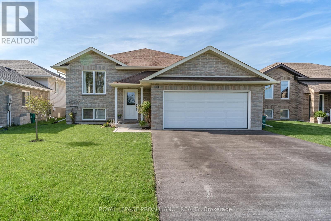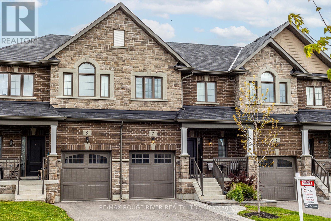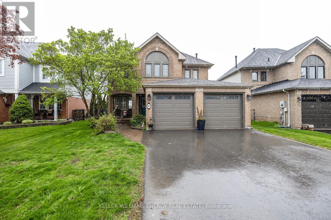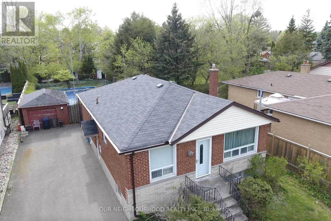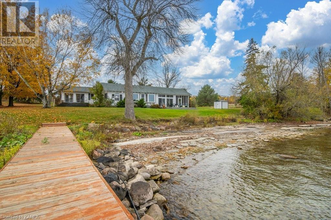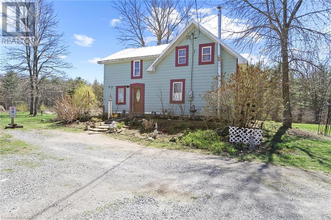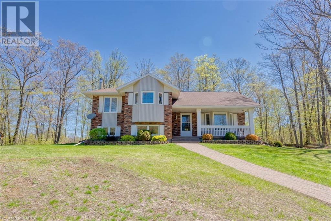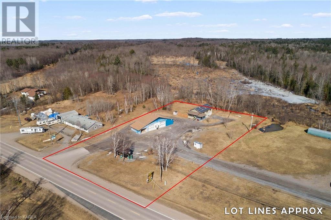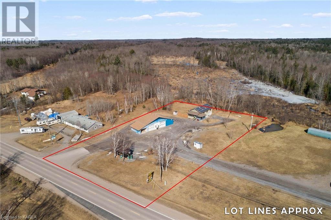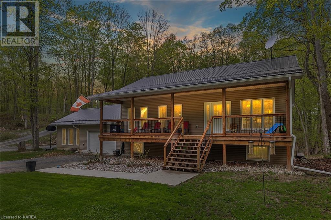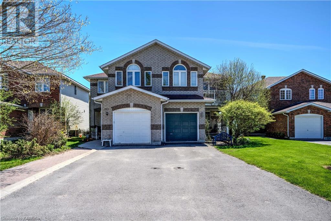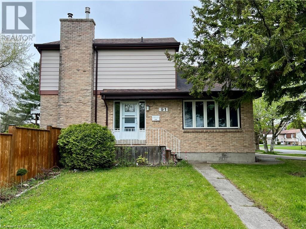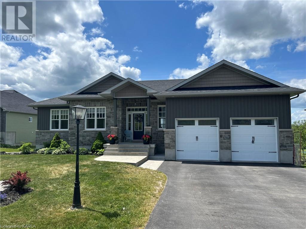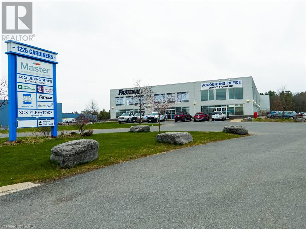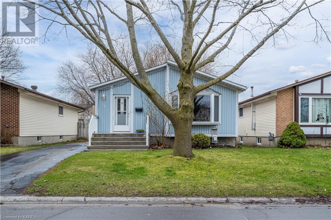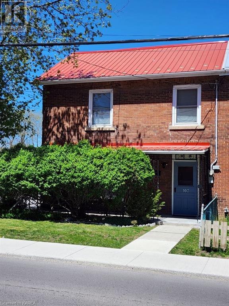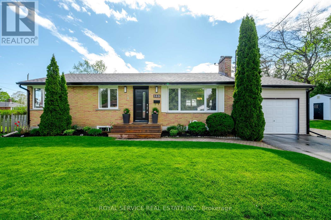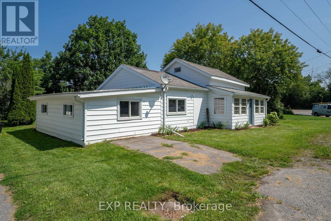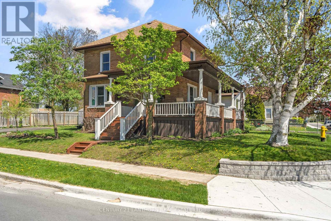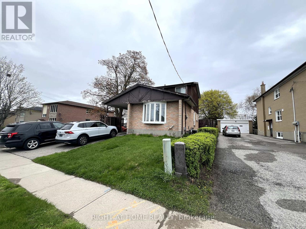Recent Listings
35 Personna Circ
Brampton, Ontario
Welcome to 35 Personna Circle! This large 2 story Brick Home offers a spacious, functional layout. The 4 + 1 bedroom, 4 bathroom, open-concept main floor is perfect for a big family. Features include a private home office, dining room, and a bonus second-floor living room area! The basement boasts a large, professionally finished in-law suite! Perfect for extended family or guests. The Credit Valley Community Offers quick access to great schools, parks, transit, and dining! **** EXTRAS **** 2nd floor laundry, Freshly painted & new light fixtures throughout. (id:28587)
The Nook Realty Inc.
#412 -65 Shipway Ave
Clarington, Ontario
Life on the Lake in the Port of Newcastle! This stunning Condo features 2 bedrooms and 2 baths with 1 parking spot and Storage Locker! Walk into this stunning unit with a Den that can be used as an office space, a beautiful open concept layout with a combined kitchen and living room. A perfect spot for entertaining family and friends. Featuring stunning, modern finishes throughout the Condo, including the bright, white kitchen with Quartz countertops, stainless steel appliances, a breakfast Bar. The living area features windows with beautiful, tons of natural light, and a private, walk-out balcony, overlooking an amazing port of Newcastle. Don't miss out on this amazing opportunity! (id:28587)
Keller Williams Energy Real Estate
76 Shrewsbury Dr
Whitby, Ontario
Every inch of this stunning home has been completely renovated with contemporary flair, featuring updated colours, materials, and design throughout. The open floor plan offers ample space, including a fully finished basement. The entry foyer is beautifully accented with feature walls, welcoming you into the space. The custom ROCPALl kitchen boasts quartz counters, high-end appliances, pot lights, an undermount Blanco sink, a breakfast bar, and a coffee bar. Custom blinds and light fixtures enhance the ambiance. Each washroom has been fully updated. Generously sized bedrooms include closet organizers. The open basement provides additional family space and includes a fully finished laundry area. Outside, enjoy curb appeal with beautiful hardscaping in the front and decorative stone on the porch. The backyard features a large two-tiered deck, perfect for outdoor living. **** EXTRAS **** The driveway has been widened to fit 3 cars and has no sidewalk. There are separate entrances from the garage to the house and the backyard. All interior doors, handles, and casements were replaced. (id:28587)
RE/MAX Hallmark First Group Realty Ltd.
411 Townline Rd N
Clarington, Ontario
Welcome to an exceptional opportunity of owning 8 acres nestled on Townline Road North, perfectly positioned on the border of Oshawa and Courtice. This idyllic location boasts convenience, just a few minutes away from shopping, schools, churches, public transit, and effortless access to major highways including 401, 418, and 407. Embrace the serene ambiance of approximately 1.5 acres of cleared land along with with 6.5 acres of lush, treed property. The unique L-shaped property, with approximately 4.5 acres extending west to east and 3.5 acres spanning north to south, offers versatile possibilities for development. A small portion along the eastern boundary is environmentally protected, enhancing the property's natural charm. A tranquil creek runs near the east part of the property as well, creating a fantastic backdrop for your dream project. Don't miss out on this rare chance to own acreage in a fantastic location - on the cusp of the urban planning area. **** EXTRAS **** Buyer to complete all due diligence regarding zoning, building and accessory units. Land value only. Tenant willing to stay. (id:28587)
Royal LePage Frank Real Estate
23 Spryfield Tr
Clarington, Ontario
This is a MUST SEE!! Located on the cutest little townhouse complex in the heart of Courtice, this home is just what you have been looking for! Plenty of space for Everyone - Meticulously Maintained - Beautifully Built Bungalow Townhome, 4 bedroom and 3 bath, 2 bdrm on the main level Primary with an ensuite. An Open concept Kitchen that flows into the Living room perfect for entertaining! The Kitchen is spacious with stunning quartz countertops! Tiled Backsplash, Large Centre Island, High End Appliances, and Cupboards with Crown Molding. Lower Level Is Professionally Finished With a Large Rec Room, Hardwood Throughout, Two Bedrooms And Full Bath. Walk-out to your stunning deck for those warm summer nights! **** EXTRAS **** Legal Desc Cont: 40R29918 T/W AN UNDIVIDED COMMON INTEREST IN DURHAM COMMON ELEMENTS CONDOMINIUM CORPORATION NO. 299 SUBJECT TO AN EASEMENT*See Geo for more* (id:28587)
Keller Williams Energy Real Estate
#40 -13 Annable Lane
Ajax, Ontario
Welcome to this rarely offered and freshly updated end-unit townhouse in Ajax! This bright and fresh 3 bedroom, 3 bathrooms condo townhouse features an open-concept living and dining room, a spacious eat-in kitchen with new Quartz counters, and walkout basement that can be an office, family room, or beautiful 4th bedroom that walk out to a beautifully landscaped and treed rear patio! The property also includes a garage and a driveway as well as a laundry room. This prestigious home is conveniently located just minutes away from the 401 and 412 highways, Ajax and Whitby GO stations, transit options, schools, hospitals, shopping centers, waterfront trails, and parks. (id:28587)
The Nook Realty Inc.
112 Hunter St
Whitby, Ontario
Step into this modern comfort and versatility with this stunning bungalow, offering a blend of contemporary elegance and practical design. Enjoy the expansive outdoor space with a large lot offering endless potential for landscaping, gardening, or outdoor activities. This home boasts a gourmet kitchen, adorned with custom cabinetry, sleek countertops, stainless steel appliances, perfect for culinary enthusiasts and entertaining alike. Relax in the spacious family room featuring cathedral ceilings, large windows that flood the space with natural lights, and a cozy fireplace, creating an inviting ambiance. The main level also features a convenient one-bedroom in-law unit, providing privacy and independence for extended family members. Descend to the finished basement boasting two bedrooms, a living room, kitchen, offering endless possibilities. **** EXTRAS **** The property also includes a 22 by 34 foot detached garage, providing ample space for parking, storage, or use as a workshop for hobbyists and car enthusiasts, also a single attached garage with attached mudroom and entrance into home. (id:28587)
RE/MAX Jazz Inc.
84 Cleta Crt
Oshawa, Ontario
You've been looking for a quiet, friendly neighbourhood just minutes away from amenities, 401, transit, schools, trails, and much more. Welcome to Cleta Court, the 'Court within a Court.' Situated on a large lot. Fall in love with the unique layout of this home and all the possibilities that it has to offer. Enjoy your private backyard with a covered deck and well-placed landscaping. Inside the house, you will not be disappointed. This isn't a 'cookie cutter' home. It is truly unique and waiting for you to make it home. **** EXTRAS **** Wiring for hot tub and a generator roughed in (as is), in ground sprinkler system (id:28587)
Century 21 Infinity Realty Inc.
893 County Rd 41
Napanee, Ontario
Welcome to your ideal home! Nestled just north of Highway 401, this side-split bungalow offers a serene escape while providing easy access to all the amenities that Napanee has to offer. Surrounded by mature trees and tasteful landscaping, this property is a nature lover's dream. As you step inside, you'll find a welcoming entryway that leads into a spacious living room filled with natural light. The bright kitchen offers ample counter space and connects seamlessly to the separate dining area, perfect for family meals and entertaining. This home features three comfortable bedrooms and a full 4-piece bathroom, ensuring there's plenty of room for everyone. The lower level is partially finished, boasting a cozy rec room that's ideal for movie nights or playtime. You'll also find a convenient laundry area and additional storage space to meet your organizational needs. The detached 2-car garage provides ample parking and extra storage, while the beautifully landscaped yard offers a tranquil setting for outdoor relaxation. Whether you're sipping coffee or hosting a barbecue in the backyard, this home has everything you need. With its combination of natural beauty, convenient location, and comfortable living spaces, this bungalow is a must-see. Don't miss your opportunity to make it your own! (id:28587)
Exp Realty
6168 Revell Road
Verona, Ontario
The perfect country home for growing families and to work from home! This bungalow sits on a sprawling lot on a quiet street in Verona, with 3 bedrooms, 2 full bathrooms and a separate den on the main floor. The lower level is accessed from the main level or directly from the garage, making conversion into an in-law suite a breeze. The lower level offers 2 more bedrooms, a very large rec-room, as well as three more dens or hobby rooms including a rough in for a future bath! The large, double garage is great for snowmobiles and jet skis, because there is more than enough room for all of your vehicles in the double wide drive. You will love the peace a quiet in the private back yard, and watching deer walk out from the tree line. With just over an acre to call your own there's plenty of space for gardens, trampolines or whatever your heart desires. What's more, this home is available for quick occupancy. (id:28587)
Royal LePage Proalliance Realty
301 Victoria Street
Kingston, Ontario
It's no coincidence that stucco houses have been around for centuries. The material is incredibly durable and can withstand most weather conditions. This stucco home, located just a few houses North of Earl street is 1940's era and along with this feature boasts some distinct interior features as well. While it does need some cosmetic love and updating, the charm resonates for those of you familiar with homes of this neighborhood and this era. Beneath the well worn carpeting in the front door entry way hall, living room, dining room and staircase are hardwood floors, protected since the 60's on the main level. It also offers decorative dark wooden door frames, and a solid, dark wooden staircase and railing. There is a retro feel to the kitchen with mid-century cupboards and even a retro table in center taking you back to a simpler time. The back door leads to deck and the deep back yard where you can create your own oasis, a large garden or whatever your heart desires. It is a good sized yard! This location of course is in close proximity and within walking distance to downtown, the two hospitals, Queen's University, public schools, Lake Ontario and so much more. It is an investor's dream. (id:28587)
Royal LePage Proalliance Realty
630 Princess Street Unit# 505
Kingston, Ontario
Luxury Condo! Attention students, parents, investors. Don't miss out on this 2 bedroom luxury condo in the heart of downtown Kingston. Close to Queens University, Hospitals and all that the downtown has to offer. This spacious condo boasts hardwood floors, granite countertops, insuite laundry and a lovely balcony. The condo complex is well appointed with a full size gym, rooftop cabana and garden green space, BBQ patio, lobby lounge, visitor parking, eco-friendly bike parking. A quick walk to Queens university. Reach out for your private viewing today! (id:28587)
RE/MAX Finest Realty Inc.
Pt Lt 25 O'donnell Road
Flinton, Ontario
Welcome to PT LT 25 O'Donnell Road, where nature lovers' dreams come true on this stunning 6.9-acre property! Escape the hustle and bustle of city life and immerse yourself in off-grid living amidst the tranquillity of the forest. With just under 7 acres of lush, wooded land, this property offers the ultimate retreat for those seeking peace and serenity. Step outside and discover the beauty of your surroundings. A nice cleared area welcomes you, complete with a small private beach and a large deck—perfect for soaking up the sun or enjoying al fresco dining with loved ones. But the real gem of this property lies along the 230 feet of riverfront, where you can embark on endless adventures canoeing or kayaking along the gentle waters. Prepare to be mesmerized by the scenic beauty surrounding you—a true feast for the senses at every turn. And for those who love to explore, this property offers access to nearby trails, inviting you to hike and discover the wonders of the natural world. Don't miss the opportunity to make PT LT 25 O'Donnell Road your sanctuary. This property offers a lifestyle like no other with its breathtaking views, endless recreational opportunities, and unparalleled tranquillity. Welcome to your piece of paradise! (id:28587)
Exp Realty
6 Gilbert Street
Lansdowne, Ontario
Welcome to 6 Gilbert Street in the village of Lansdowne! This charming 2 storey home has been lovingly updated and is ready for its new owners! Nestled in the village, this home is a walk away from groceries, post office, school, daycare, park/splash pad, LCBO and more. This home offers a large kitchen with updated cabinetry, counters, appliances, flooring, paint and lighting. It offers a breakfast bar/stool seating at the island for informal meals, or space to entertain. The main floor also has a large living room and dining area (currently used as kids play area), a 2 pc powder room, and access to the back deck and yard. The second floor offers a laundry area, full 5 pc bathroom, and 3 bedrooms. There is bonus access to the attic space from the second floor via staircase off the primary bedroom. Updated throughout with new flooring, paint, lighting, roof, siding, decks, patio and more. A short commute to the beautiful shores of the St. Lawrence River, and the 401 corridor for quick access to Gananoque, Kingston or Brockville. Call to arrange your private viewing today! (id:28587)
Sutton Group-Masters Realty Inc Brokerage
6596 Craig Road
Verona, Ontario
Fantastic Private 2.5 AC lot set in off the road with your own private pond! This surprisingly spacious layout will suit many needs. The main floor layout features an open concept living area with Vaulted Ceilings, Eat-in Kitchen (peninsula breakfast bar). Main floor Laundry. Spacious master bedroom with walk in closet and Ensuite bathroom with 2 person soaker tub & stand-up shower. The rest of the main floor living features two other secondary bedrooms and the main 4 piece Bathroom. The rear sliding doors lead to a private deck that spans the length of the house & wraps around to the front. The lower level features in-floor heating & a walkout to the front with a 4th bedroom, large & bright rec-room with air tight wood stove, a bedroom/home office. Roughed in Bathroom and a bonus mud room from the garage with some extra storage space. The attached garage with oversized door and high ceilings completes this great country home. Extra features include a fully fenced dog run, newer cedar shed and a driveway leading right up to your house with LOTS of room for your toys! Generator hookup to the main panel, all appliances newer. (id:28587)
RE/MAX Finest Realty Inc.
13 Windsor Street
Kingston, Ontario
Come see this elegant & stylish 3 bedroom 2 bath bungalow in Kingston’s highly desired Reddendale. The welcoming foyer leads you to the cozy living space adorned with a large window, crown molding, & a gas fireplace insert, seamlessly connected to the separate dining space. The designer kitchen is fully equipped with built-in appliances, including a built-in fridge & freezer, gorgeous stone counters, & provides exterior access to the spacious fully fenced yard host to a stone patio, a deck off the primary bedroom, a shed, a garden bed for those with a green-thumb. You’ll also find the detached garage currently converted into a studio with a gas stove, large enough to act as a games or exercise room. Two generously sized bedrooms & a 3pc bath with a beautiful large separate tub complement the main floor layout, along with the enormous primary bedroom featuring a sitting/change room & 3pc ensuite. This bountiful property also comes with access to the members-only waterfront park at 18 Lakeshore Blvd, ensuring that leisure & relaxation on the shore of Lake Ontario are just steps away. The new HVAC system installed in 2018 & a new roof in 2019 further attest to the meticulous care & updates this home has received. Embrace the opportunity to live in comfort & style, all while enjoying the exclusive benefits & community atmosphere that Reddendale has to offer. (id:28587)
Royal LePage Proalliance Realty
Pt Lt 1 Con 1 Orser Road
Sydenham, Ontario
Gorgeous 91 acres property in South Frontenac with 1957 feet of road frontage and three severance possibilities. Tons of privacy here for your dream home. Minutes to the 401, shopping, lakes and rivers. (id:28587)
Sutton Group-Masters Realty Inc Brokerage
158 Ontario St
Port Hope, Ontario
Welcome to this charming century home located in the heart of Port Hope. This 100+ year old beauty boasts original architecture and character, with a spacious main floor featuring a cozy living area, formal dining room, and a convenient 2 pc powder room.The second floor offers three bright and airy bedrooms and a four-piece bath. With plenty of space for the whole family, this home also includes main floor laundry for added convenience. Step outside to enjoy the beautifully backyard with inground pool, perfect for summer BBQs and relaxing evenings. The basement provides additional storage space or potential for future finishing touches.Don't miss your chance to own a piece of history in Port Hope- schedule your viewing today! **** EXTRAS **** All parties acknowledge the Port Hope Are Initiative, lower roof area needs replacing and quoted $5000, pool has not been opened in 2 years (id:28587)
Royal Service Real Estate Inc.
1325 Thrasher Road
Plainfield, Ontario
Welcome to this well-maintained home in a quiet country setting just 30 minutes from CFB Trenton! Nestled on a generous one-acre lot it offers the perfect blend of comfort, style, and outdoor living. Boasting five bedrooms, two bathrooms, and ample entertainment spaces, this residence is designed to accommodate your every need. The main floor features an inviting open-concept layout, seamlessly connecting the kitchen and living space. The spacious kitchen is a chef's delight, featuring a large island, perfect for meal prep and entertaining. Step outside onto the deck, accessible from the kitchen, and soak in the serene views of the expansive yard.. Cool off on hot summer days with a refreshing dip in the above-ground pool or unwind in the shade of the gazebo on the additional patio area. The main floor boasts three cozy bedrooms while the basement level unveils even more living space, with two additional bedrooms, a full bath, an office, and a recreation area, providing endless possibilities for customization to suit your lifestyle. Convenience meets luxury with the addition of a double car garage, providing ample parking and storage space for your vehicles and outdoor equipment. Plus, with recent updates including a new roof, furnace, air conditioning, siding, and siding insulation in the last five years, you can enjoy peace of mind and worry-free living for years to come. (id:28587)
Sutton Group-Masters Realty Inc Brokerage
976 High St
Peterborough, Ontario
Welcome to this immaculately maintained and move-in-ready home! Boasting an updated eat-in kitchen and large living room with hardwood floors. The main floor features three spacious bedrooms along with a versatile 3-piece bath (could easily have a shower with plumbing still in the wall). Descending to the basement, you'll discover a generous rec room complete with a cozy gas fireplace, perfect for gatherings or relaxation. An additional bedroom, 3-piece bath, laundry room, and sizeable storage or workshop area provide ample space for various needs. A convenient side entrance ensures easy access. Outside, a detached garage, paved driveway, and private backyard. Meticulously maintained yards and gardens add to the charm, creating an inviting atmosphere for outdoor enjoyment. Don't miss the opportunity to make this your new home! (id:28587)
RE/MAX Hallmark Eastern Realty
1299 Eagle Cres
Peterborough, Ontario
Welcome to a lifestyle of comfort and convenience! This charming 3 bedroom, 2 bathroom Garden Home is located in the desirable West End which offers a rare blend of modern upgrades and natural beauty, overlooking the serene Green Space with a pond.Personalized for quality enthusiasts, this home boasts an open-concept main floor living/dining area, with brand new flooring and showcasing a stunning kitchen with extra cabinets. Step into the spacious sunroom, flooded with natural light from abundant windows, opening to your private backyard that overlooks the tranquil pond and greenerya perfect retreat for your morning rituals or evening unwinding. Convenient main floor laundry and garage access streamline your daily routines as well as the convenience of a full bathroom. The second floor features two generously sized bedrooms with a 3-piece bath, ensuring comfort and privacy.The lower level adds versatility, offering a second living area and an additional bedroom with ample storage spaceideal for relaxation and entertaining alike. Don't miss out on this rare gem that harmonizes modern living with natural beauty. Book a showing before it's already gone! (id:28587)
Century 21 United Realty Inc.
1029 Nicholls Blvd
Smith-Ennismore-Lakefield, Ontario
Welcome to this beautiful all brick bungalow situated on and private manicured setting in the village of Bridgenorth with fabulous lake views and sunsets. This level entry home features on the main floor, open concept cherry kitchen with marble counter tops, dining room and living room. A family room with gas fireplace to enjoy on quiet evenings. Three bedrooms, master with 3 pc ensuite bath and walk in glass shower, additional 4 pc bath, & 2 pc powder room. Oak hardwood flooring throughout. Walk out to the four-season sunroom boasting a gas stove and a private backyard, patio with gazebo for dining outside. The lower-level features spacious games room, family room, gas fireplace, bedroom, a 3pc bath and a 2pc bath, a spacious laundry room with cabinetry, plenty of storage. Walk out from the main house to the attached heated triple garage with a 2 pc bath. A workshop with a drive through garage. Interlocking/cement driveway and walkways, armored stone wall down the driveway. Additional side patio with a gazebo. Fabulous views of Chemong Lake and amazing sunsets. Landscaped to perfection. Minutes to Jones beach for public swimming and Dutch Marine for public boat launch. The next best thing to owning waterfront, without the high tax rates. This home has many upgrades. Immaculate and shows pride of ownership. Walking distance to all amenities of Bridgenorth. 10 minutes to Peterborough and 10 minutes to the Hamlet of Lakefield. Drop your boat in and travel through the Trent Severn Waterways. A perfect family home for a growing family. Such a desirable location and friendly neighbourhood. (id:28587)
Ball Real Estate Inc.
713 Overend Gdns
Peterborough, Ontario
Charming brick bungalow in the heart of the West End. Nestled on one of the prettiest streets in desirable West End. This bungalow offers the perfect blend of comfort, convenience and entertaining. Boasting 2 plus 2 bedrooms and three full bathrooms . Spacious living area with plenty of natural light , large eating area and custom design Harwood kitchen with all new stainless steel appliances, new countertop, sink and taps. Completely finished basement with three piece bathroom and bedroom. Lovely backyard oasis is completely fenced with a new gazebo, trex decking , shed and outdoor lighting to make it perfect for gatherings or outdoor relaxation. Close proximity to hospital and other amenities. (id:28587)
Royal LePage Proalliance Realty
1166 Huron St
Peterborough, Ontario
Would you like to live on a quiet street tucked away in Peterborough's North End? Check out this 4 level backsplit located in a great family neighborhood. The front entrance has been extended to include access to the garage from inside the home. A kitchen renovation completed with lots of solid surface (Silestone) counterspace plus pull out pots and pans drawers in a large pantry. The upper floor has 3 bedrooms and a bath with a soaker tub. There is a gas fireplace in the lower level family room with a walkout to a fully fenced backyard; a 4th bedroom and a 3 piece bath complete this level. Down into another level is a craft/games room and ample storage underneath the garage. The yard boasts lots of perennials, a deck, and even a tree house. This meticulous home has numerous upgrades, is close to parks, schools, Trent U, walking trails, and is pre-inspected. **** EXTRAS **** Hydro One $2,472.00 approx. yearly. Enbridge $50.00 approx. monthly. Water/Sewer $800.00 approx. yearly. HWT Rental 12.00 monthly. Sq ft above grade 1,841 as per iguide floor plan. (id:28587)
Century 21 United Realty Inc.
75 & 77 Woodlawn Dr
Trent Hills, Ontario
Two homes on 2+ acres, next to community waterfront lot with over 400ft of frontage on the Trent River! Quick 2 min walk through the woods to your own dock, community dock, lakeside gazebo, firepit & trails through 4 acres of forest. Plus municipal waterfront lot down the road with boat launch & public dock to explore the Trent Severn Waterway. Unique opportunity to own two beautiful bungalows tucked in the woods! 75 Woodlawn was quality built in 2016 offering 2 bedrooms + den, 2 full bathrooms, main floor laundry and open concept kitchen, living and dining. Walkout to deck, patio and attached double car garage that's insulated, drywalled & heated with woodstove. 77 Woodlawn was quality built in 2021 offering 2 bright bedrooms, each with their own walkout deck, beautiful 4pc bath, main floor laundry, modern open concept kitchen, dining and living room with cozy fireplace. Double carport and spacious parking off shared driveway. Perfect family package, plow 1 driveway off municipal road, good shared well and separate septics. Under 10 mins to the amenities of Hastings, enjoy wooded privacy, easy waterfront access and beautiful modern living, close but not too close to family! **** EXTRAS **** All steel roofs. Quality James Hardie siding. Generac Generator. 75 Woodlawn: in floor heat. 77 Woodlawn: mini split unit with heat/ac. Approx $100/yr per lot for community waterfront use. (id:28587)
Ball Real Estate Inc.
861 Water St
Peterborough, Ontario
Centrally located 4 bedroom (PLUS DEN) home on Trent University bus route.Public transit at the front door! Large eat in kitchen with all appliances included (washer & dryer 2019). The 4 pc bathroom was updated in 2018 with toilet, tub surround, vanity, granite counter and new exhaust fan (2023). The spacious family room at the rear of the house overlooks the back yard and offers a separate entrance. Most plumbing was replaced in 2010, furnace 2010, new windows 2018 and rear siding 2019.The unfinished attic space will offer additional living space if desired (requires stairs for access).Convenient location and within walking distance to all amenities. **** EXTRAS **** Peterborough Utilities: $1848.64 Enbridge: $1382.30 Hydro: $1200.00 approx (id:28587)
Royal Service Real Estate Inc.
2557 County Rd 40 Rd
Quinte West, Ontario
Craving rural living with acreage, close to town? Solid 4 bedroom 2 bath bungalow situated on 12+ acres with plenty of room to roam, and play! Bright kitchen with dining area gives access to massive elevated 22' x 12'4"" rear screened-in porch and elevated 12'4"" x 8' BBQ'ing space, all overlooking completely fenced park-like rear oasis and it's beautiful gardens. Living room, 2 bedrooms, 4pc bath (tub surround, vanity/sink '23) complete the main level. Lower level features fully finished basement with oversized rec room, 2 additional bedrooms, 3pc bath, laundry with walkout to rear yard and lower deck (In-law potential). There's a scenic 12'4' x 8'6"" garden shed with porch and hydro, 3 additional sheds and a 39' x 18' barn! Bring your vision. Unlimited space for all the toys! RU zoning beckons a buyer who may have horses, or ATVs, and more. Metal roof, vinyl siding, 100amp c/b, hot water heating system, tons of parking, attached double car garage for the car enthusiast. Hamlet of Wooler is 1km away, 10 minutes to Hwy 401/Trenton. For the commuter 1.5hrs to GTA, 1 hr to Kingston. **** EXTRAS **** Buyer to do due diligence in regards to property uses. (id:28587)
RE/MAX Quinte Ltd.
579 Garside Dr
Peterborough, Ontario
Backing onto the Trent Canal, just north of the Parkhill Swing Bridge, you'll find 579 Garside Drive. This lovingly cared for bungalow features hardwood floors throughout the main living area with 3 bedrooms, 1 bathroom, living room and kitchen upstairs. Downstairs boasts a large rec room, a workshop, a utility room and an additional bedroom and bathroom. The kitchen allows for easy access to the back deck for entertaining and enjoying a well-maintained yard with multiple gardens. Perfect for a first-time home buyer or young family, come see the peace and tranquility of this charming home you may want to call your own. (id:28587)
Century 21 United Realty Inc.
151 Lester Rd
Quinte West, Ontario
Welcome to 151 Lester Road, a meticulously crafted bungalow offering 3+1 beds, plus office. 1+1 baths, and a dream kitchen with tiled backsplash, quartz counters, and ample storage. With a fully finished basement featuring 2 bedrooms, a 3-piece bath, and a spacious rec room, entertaining guests is a delight. Enjoy the expansive mostly fenced rear yard and the convenience of an attached double car garage. Close to the base, amenities, and Highway 401 access, this home combines comfort and accessibility seamlessly. Don't miss the chance to make this your forever home! (id:28587)
Royal LePage Proalliance Realty
7 Harry Thornton Lane
Uxbridge, Ontario
Welcome to 7 Harry Thornton Lane. 3 Bedroom, 3 Bath Townhome. Luxury Living at it's Finest. Upon Entering Main Floor you will be Greeted with a Warm and Inviting Interior. Large Foyer with W/I Closet, Interior Garage Access, 2 Pce Powder Room & Shiplap Accent Wall. Main Living Area Offers 9 Feet Ceilings, Open Concept Kitchen/Dining and Family Room. Gorgeous Kitchen with Stainless Steel Appliances, Granite Counter Tops, Large Centre Island with Breakfast Bar. Cozy Family Room with Gas Fireplace and Large Windows Offering an Abundance of Natural Light. Dining Area with W/O to Newer Deck and Fully Fenced Yard. Beautiful Hardwood Staircase to 2nd Floor which Offers 3 Generous Sized Bedrooms. Primary Bedroom is a True Sanctuary, Complete with W/I Closet and Luxury 5 Pce En-suite with Glass Shower, Soaker Tub and Double Sinks. Additional 2 Bedrooms each have W/I Closets and Jack and Jill Bath. Roof 2020. Nothing to do but Move into this Beautiful Home! Walking Distance to All Amenities! **** EXTRAS **** Basement is Unfinished. POTL Fee is for Road Snow Removal & Maintenance, Garbage Pick Up and Visitors Parking. Located Close to Schools, Parks, Hospital, Shops and Transit etc... (id:28587)
RE/MAX Rouge River Realty Ltd.
901 Grandview St N
Oshawa, Ontario
Discover your dream home in the prestigious Pinecrest community. This lovely residence welcomes you with a charming front porch perfect for enjoying your morning Tea! The open concept Formal living and dining rooms feature rich hardwood floors, fabulous for entertaining guess! The newly renovated kitchen boasts quartz countertops, Stylish backsplash,Centre Island, breakfast bar, built in pantry, stainless steel appliances and Walk Out to your lovely backyard backing onto a soccer field connected to Harmony Valley Park! Great Size Family Room, Featuring 16 ft ceiling, tons of natural light and a cozy gas fireplace beckons, Ideal For Family Gatherings and Relaxation.Enjoy the Convenience of Main Floor Laundry with Garage Entry. The Upper level overlooks the family room, leading you to the double-door master bedroom with w/i closet and a 4-pc ensuite with a Stand-Alone Shower & 2 other good sized bedrooms! On the Lower level you will find a great size rec. room with rough in for bath. Perfect for an inlaw suite or teenager! Enjoy Nearby Amenities for Shopping, Dining, and Entertainment. Extended Driveway (4 cars on Driveway + 2 in Garage) Don't Miss Your Chance to Own this Fantastic Residence. **** EXTRAS **** Interlock Walk way! Rough in for bathroom lower leve!This home is located in park heaven, with 4 parks & 8 recreation facilities within a 20 min walk. The Harmony Creek Flows through the Harmony Valley Park located directly behind you! (id:28587)
Keller Williams Energy Real Estate
26 Mcmillan Ave
Toronto, Ontario
Welcome to your Dream Location in West Hill! Nestled in the serene and sought-after neighborhood of West Hill, this charming residence epitomizes the essence of family living. Bosting a rich history of being lovingly cared for by a single family. Situated in a convenient location close to all amenities such as The Go Train, HWY 401,Toronto Zoo, University Of Toronto, Centennial College, Mowat C.I., Parks, and plenty of Trails. Home is be sold ""AS IS WHERE IS"" **** EXTRAS **** Parking for 10, with a side entrance to the home, inground pool (id:28587)
Keller Williams Energy Real Estate
70 Dugan's Lane
Wolfe Island, Ontario
Private, fully furnished, turn key, spacious 4 bedroom cottage with 182 feet of clean flatrock shoreline, located on the north shore of Wolfe Island, a short drive to Marysville and the ferry to Kingston. Enjoy magnificent sunrises over Oak Point, breath -taking sunsets over the St. Lawrence River and easy access on your personal pleasure craft to the mainland. Inside the cottage offers an open concept kitchen, dining, living room with limestone fireplace. and family room, which leads out to a large front deck and side screened in porch. The vaulted ceilings make the common area bright, while the wall of window deliver incredible views of the clean blue water just meters away. The sparkling pine floors lead you down the hall to 4 large bedrooms, 2 bathrooms, a large mud/room. Outside grounds lead you down to a newly constructed dock, while the 1.4 acre lot offers ample room for gardens, out door activities and to expand. It’s time to pack your bags and for a new story to be written with your family and friends at this waterfront oasis. This property checks all the boxes and is a very rare find, don’t miss the boat on this one! (id:28587)
Royal LePage Proalliance Realty
377 Sand Lake Road
Elgin, Ontario
Welcome to a beautiful property with over 10 ACRES that offers something for everyone. The avid gardener will enjoy the vegetable garden, strawberry patch, 3 rose gardens, 6 flower gardens, apple, pear & plum trees with an array of berry bushes. This 1½ story home exudes a lot of character, history & charm. An open concept living & dining room with large windows offers plenty of natural light. The large spacious kitchen features ample cupboard &counter space with a convenient pantry & laundry space. Upper level branches into 2 directions offering a large primary bedroom & full bathroom on 1 side &the 2nd & 3rd bedroom on the other. The above ground pool is perfect for the summer season & the outdoor enthusiasts will enjoy the ATV & snowmobile trails behind the property all year round. The property is ZONED MG for potential business opportunities. Minutes from the Sand Lake boat launch, Sand Lake Marina, Jones Falls & the charming town of Elgin. 24hr irrevocable on all offers. (id:28587)
Solid Rock Realty Inc.
1154 Village Woods Drive
Sharbot Lake, Ontario
Welcome to 1154 Village Woods Drive in Sharbot Lake Ontario; A wonderful place to call home in the Rural community feel of Village Woods. A great opportunity to own this well cared for home, 2 car detached garage plus workshop and a separate vacant building lot included in the offering. The home shows pride of ownership, with open concept living, large lower level family room with a woodstove for the cozy feel on a winter day. The home feels open and bright, kitchen features a custom pantry and walkout to a 3 season screen room, a fantastic spot to enjoy your morning coffee in nature. The grounds are nicely kept, newly installed recycled asphalt driveway connects the home and the garage/workshop. Included is the well treed 1 acre building lot with roughed in entrance from Village Woods Drive. Enjoy many local stores just minutes away, K to 12 school and many beautiful lakes with public boat launches and beaches. (id:28587)
Lake District Realty Corporation
12531 Highway 41
Northbrook, Ontario
Experience the charm of the Land O' Lakes region firsthand – live, work, and explore in this inviting community. A rare chance awaits to establish your family-run business right at home. This property boasts a fully equipped seasonal food truck with modern amenities and a stellar reputation for both service and cuisine, strategically positioned to capitalize on high traffic volumes. Additionally, a spacious well built 2000+ sq. ft. workshop, fully insulated and heated with a new roof in recent years offers flexible leasing options or serves as an ideal space for a home-based enterprise. The shop features two primary bays equipped with car washing equipment , complete with in-floor heating for year-round operation, full bathroom and additional living space. The workshop provides versatility for various business ventures. Nestled towards the rear of the property, the home offers privacy and scenic views of the surrounding forest, with an open and airy interior highlighted by vaulted ceilings. A fully furnished lower-level apartment adds rental income potential or serves as a comfortable in-law suite. The home's roof boasts a series of solar panels, generating monthly revenue through participation in the MicroFIT program. With two septic systems and wells accommodating diverse business needs, this well-maintained property offers abundant potential. Conveniently located near amenities and surrounded by numerous lakes, trails, parks, and the picturesque Canadian Shield landscape, it is the ideal opportunity for business opportunities. Enjoy the pleasures of living in a peaceful rural lifestyle and discover the Land O' Lakes experience – just a three-hour drive from the GTA and two hours from Ottawa. (id:28587)
RE/MAX Finest Realty Inc.
12531 Highway 41
Northbrook, Ontario
Experience the charm of the Land O' Lakes region firsthand – live, work, and explore in this inviting community. A rare chance awaits to establish your family-run business right at home. This property boasts a fully equipped seasonal food truck with modern amenities and a stellar reputation for both service and cuisine, strategically positioned to capitalize on high traffic volumes. Additionally, a spacious well built 2000+ sq. ft. workshop, fully insulated and heated with a new roof in recent years offers flexible leasing options or serves as an ideal space for a home-based enterprise. The shop features two primary bays equipped with car washing equipment , complete with in-floor heating for year-round operation, full bathroom and additional living space. The workshop provides versatility for various business ventures. Nestled towards the rear of the property, the home offers privacy and scenic views of the surrounding forest, with an open and airy interior highlighted by vaulted ceilings. A fully furnished lower-level apartment adds rental income potential or serves as a comfortable in-law suite. The home's roof boasts a series of solar panels, generating monthly revenue through participation in the MicroFIT program. With two septic systems and wells accommodating diverse business needs, this well-maintained property offers abundant potential. Conveniently located near amenities and surrounded by numerous lakes, trails, parks, and the picturesque Canadian Shield landscape, it is the ideal opportunity for business opportunities. Enjoy the pleasures of living in a peaceful rural lifestyle and discover the Land O' Lakes experience – just a three-hour drive from the GTA and two hours from Ottawa. (id:28587)
RE/MAX Finest Realty Inc.
8 Enchanted Lane
Perth Road Village, Ontario
Welcome to 8 Enchanted Lane, just 30 minutes north of Highway 401, this stunning raised bungalow with a walkout basement is surrounded by rugged terrain and picturesque granite rock cuts. The front of the home is graced with a full porch, offering a shaded retreat to enjoy local wildlife. Inside, the main living area boasts an inviting open concept design with vaulted ceilings, creating a spacious atmosphere. You'll find three bedrooms, including a primary bedroom with a full 4-pc ensuite bath. Large windows throughout the home provide stunning views in every direction. The bright fully finished basement features a walkout to the rear yard with large egress windows, offering ample natural light. It offers a 4th bedroom, 4 pc bath and a spacious rec room with a gas fireplace perfect for entertaining with a full-sized pool table. Don't miss the bonus room located on the other side of the attached double car garage, which features a separate entrance and plumbing with a wet bar and rough-in for another bathroom. This versatile space could serve as a getaway, art room, workshop, or even a private suite. This home offers a perfect blend of natural beauty and an enchanting property. Don’t miss out! (id:28587)
RE/MAX Finest Realty Inc.
223 Petronella Place
Kingston, Ontario
Spacious semi with garage on a cup de sac location in Meadowbrook. Featuring hardwood floors on the main level, large living room, main floor 2pc powder room, eat in kitchen with pantry, patio doors to deck overlooking fenced yard. Upstairs has 3 bedrooms and the main bathroom, the primary bedroom also has separatel ensuite bath & walk in closet & the second bedroom or office has a door to a balcony. Downstairs is partially finished with drywall, a partially finished 3pc bathroom, laundry room, furnace & storage room. Make it your own & enjoy home ownership today! (id:28587)
Hometown Realty Kingston Corp.
91 Inverness Crescent
Kingston, Ontario
First time offered for sale by the original owners and located in one of the city's most desirable neighbourhoods, Strathcona Park, this home holds the memories of a family that has now grown and is ready to welcome new owners and make new ones. Featuring 3 bedrooms, 3 bathrooms, attached garage, and finished from top to bottom on an oversized fully-fenced corner lot with an inground heated pool! The windows have been updated (3 yrs), furnace and a/c (2 yrs), pool liner (3 yrs), pool heater, pump and filter (3 yrs), and newer fencing. The home has a great layout with a separate family room with vaulted ceiling and exposed beams, and an eat-in kitchen/livingroom with tons of cabinetry and a wood burning fireplace. The lower level is also fully finished with a huge rec-room which features a gas fireplace and a bar area for entertaining. The rear yard has the heated inground pool with a waterfall feature, a large patio area, as well as some grass for the kids and pets to play and a large utility storage shed. Come have a look at this great property. (id:28587)
Century 21 Champ Realty Limited
136 Morgan Drive
Sydenham, Ontario
This one has it all!! Country living on municipal water, gorgeous westerly views over the valley backing onto environmentally protected land, a family friendly cul-de-sac, in-law potential, just up the road from the grocery store, library, hardware store, pharmacy, beach and trails and all within walking distance of the schools and only approximately a 15 minute +/- drive to Highway 401. Don't miss out on this fantastic home! Located in the quaint village of Sydenham in the highly sought after Valleyview Estates Subdivision sits this beautifully maintained bungalow on a 1+/- acre lot with fully finished walk out basement and breathtaking valley views. This 3 + 1 bedroom 3 bathroom home boasts a bright open concept main floor with stunning kitchen with granite countertops, backsplash, built-in pantry, large centre island with breakfast bar and walk out to the West facing deck to take in the beautiful sunsets. The kitchen overlooks the living room with a cozy fireplace perfect for family gatherings and entertaining. 3 bedrooms including a master bdr overlooking the valley with ensuite and walk in closet, a 2nd bathroom and main floor laundry complete the main floor. The finished walk out basement is nice and bright with a large rec room with pellet stove, extra bedroom, another bathroom and walk out to patio. This family friendly street offers country living serviced by municipal water with a tight-knit community and the convenience of the kids being able to walk to school or the ability to take off on a family bike ride or snowmobile ride right from your front door to catch the Cataraqui Trail just up the road. (id:28587)
Century 21 Heritage Group Ltd.
1225 Gardiners Road Unit# 104
Kingston, Ontario
Exceptional Gardiners Road location featuring dock level loading to warehouse area (approx. 707 sq.ft.) finished space. Main floor includes 4 offices, boardroom kitchenette, 2 baths, storage and second floor space includes additional office and finished space ideal for shared workspace. Shared sign on high profile pylon, easy access convenient to Hwy. 401. Triple Net Expenses projected at $6.00 sq. ft. plus utilities. (id:28587)
RE/MAX Rise Executives
94 Douglas Avenue
Kingston, Ontario
Welcome home to this well cared for bungalow in a great central location. On the main level you'll walk into a spacious living/dining room with a large bay window, nicely updated kitchen, 3 bedrooms and a full bath. The lower level features a large rec room with fireplace, an office area, a second bathroom, laundry room, storage and a walk out to the fully fenced back yard. Lower level bathroom is plumbed for a shower, just awaiting your finishing touches. Furnace (2022) Great location close to shopping, schools, downtown, military base and 401. Call today for your private viewing! (id:28587)
RE/MAX Rise Executives
107 Stephen Street
Kingston, Ontario
This solid brick semi detached home is a 20 minute walk to Queen's. Located near the off leash dog park and memorial centre and the weekly farmers market. The home itself features large principal rooms with a separate dining room that allows you the. opportunity to entertain family and friends. Freshly painted throughout with many recent updates including new central air (2023). Love the red metal roof which will last you 50+ years. The laundry is located on the main level and works as a mud room with access to the private yard. There's a covered front veranda for shade and privacy and the back yard is fully fenced, private and has a fabulous stone patio. (shed included). The yard backs onto a block 1.5 car garage with opener for all the toys. (id:28587)
Sutton Group-Masters Realty Inc Brokerage
168 Victoria St N
Port Hope, Ontario
Welcome to this charming all-brick bungalow in the quaint town of Port Hope with a thoughtful blend of comfort and convenience, perfect for families or investors alike. This delightful home features five bedrooms (three on the main level and two in a tastefully renovated in-law suite), making it versatile for various living arrangements. Each space within the house is finessed with dcor that radiates a sense of warmth and style.The main attraction of this home lies in the fully-equipped in-law suite. This space has been thoughtfully renovated to include two bedrooms, showing a profound sense of modern aesthetics and functionality. It boasts a separate entrance, providing privacy and autonomy, perfect for extended family or multi family living. Situated in a family-friendly community, this property places you within walking distance to both elementary and secondary schools enhancing its appeal for families who value educational opportunities and proximity to local schools. Beyond education, this home is conveniently located near various shopping options, simplifying your daily errands and leisure activities. Beyond its direct amenities, the home embodies practicality with its generous layout and inviting living spaces. Whether it's gathering in the cozy living room, enjoying a family meal in the spacious dining area, or relaxing in the private spaces this home offers, each moment feels especially serene. For those seeking a home that blends everyday functionality with potential for personalization and comfort, this Port Hope bungalow offers an unrivaled opportunity. Dont miss out on making this house your new home or investment property. (id:28587)
Royal Service Real Estate Inc.
216 Oak St
Prince Edward County, Ontario
This perfect starter home has been renovated and updated and is ready for you to just move in! Featuring a new kitchen with all stainless appliances - you can be the first to cook a meal here. New flooring. Renovated bathroom with soaker tub. 2 spacious bedrooms, and a sunny enclosed front porch, plus a walkout to the backyard with interlock patio, firepit and large garage/shed. From the kitchen/dining room take the beautiful timber-frame stairs to a fabulous loft - perfect for a home office, family room, guest bedroom, or kids play area. There is plenty of room in the generous yard for your veggie garden as well as nice shade trees. Just off the Main Street, steps to Wellington Beach, CML Snider Public School, Wellington Farmer's Market, and so many great spots for coffee, brunch, lunch, dinner, and evening drinks. The Millennium trail (a 40+ kilometre multi-use trail) is only a few minutes up the street for biking and walking. SO much to explore at your doorstep! (id:28587)
Exp Realty
35 Campbell St N
Quinte West, Ontario
A handsome solid brick home walking distance to Trenton's amenities. You can feel the pride of ownership in this beautifully restored and updated home. Although it was built in the 1940s, this house has the stately charm of a century home with its wrap around veranda, thick wood baseboards, trim, iron duct grates, and many other details. The main floor has a semi-open and functional layout including the living room, kitchen, dining room and office area. Upstairs you'll find 3 spacious bedrooms and a 4 piece bathroom. The basement has a cozy rec room, workshop area, laundry room and ample storage space. The current owners have done extensive renovations and improvements including a new furnace (2023), electrical panel (200 amp), A/C unit, roof, plus full kitchen and bathroom renovations. Outside, you'll find more living space with a generous wrap-around covered veranda surrounded by beautiful mature trees. Its the perfect spot for sipping on a cold drink and relaxing on a summer evening. Minutes to the Trenton Air Base. **** EXTRAS **** Fenced in side-yard. (id:28587)
Century 21 Lanthorn Real Estate Ltd.
655 Bloor St E
Oshawa, Ontario
What an Opportunity! Situated in the heart of Oshawa, this charming detached property holds immense potential. Nestled in a prime location, this home offers convenience and accessibility to amenities, schools, and transportation. Boasting 3 bedrooms and 3 bathrooms, this residence presents a canvas for your creative touch. Brand new windows, furnace, A/C, kitchen, appliances, drywall, flooring on main floor, basement bathroom, egress window, and all new electrical wiring.Beyond the interior, the property features a generous yard space, perfect for outdoor entertaining or relaxation. Let your imagination run wild with landscaping ideas to enhance the curb appeal and create your private oasis. Don't miss out on this incredible opportunity to add value and make this house your own. With a little TLC, this property could shine bright and become the envy of the neighbourhood. Roughed in kitchen in basement, upper bathroom is roughed in for tub, vanity, toilet and laundry facilities. (id:28587)
Right At Home Realty

