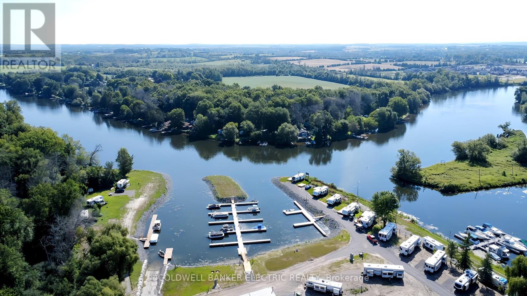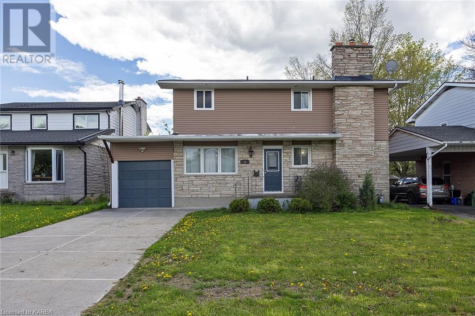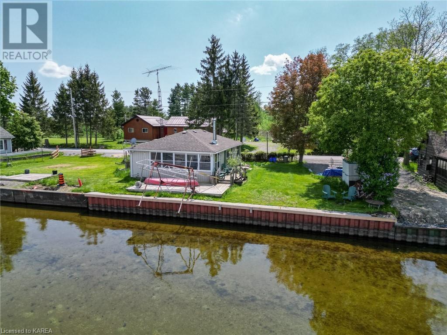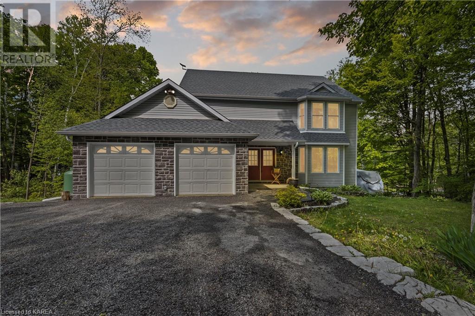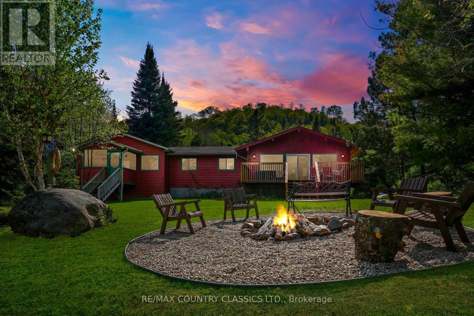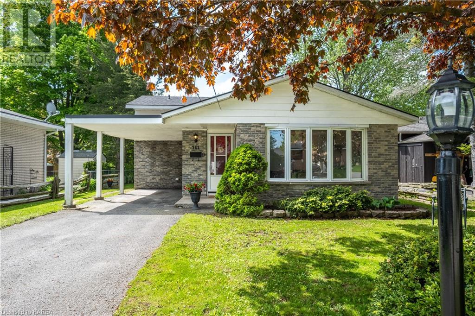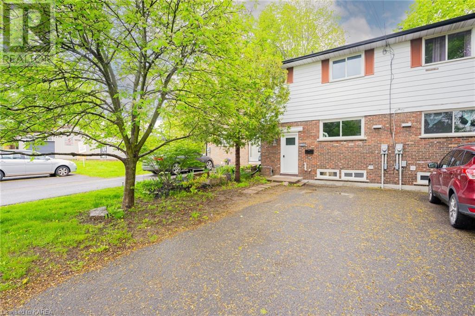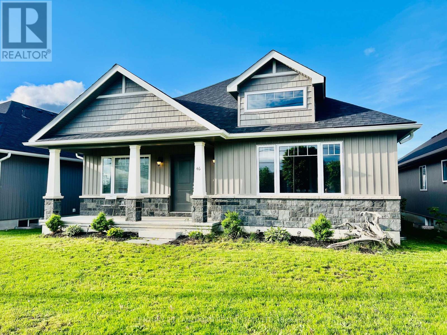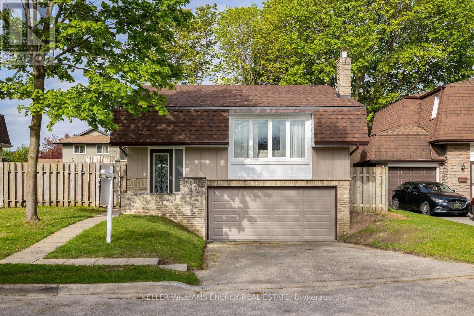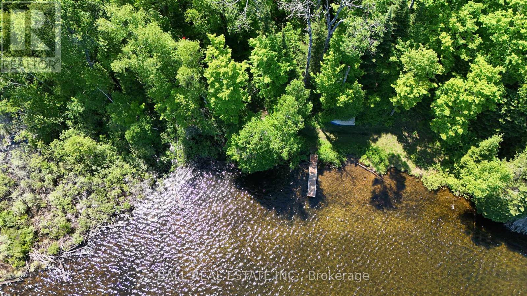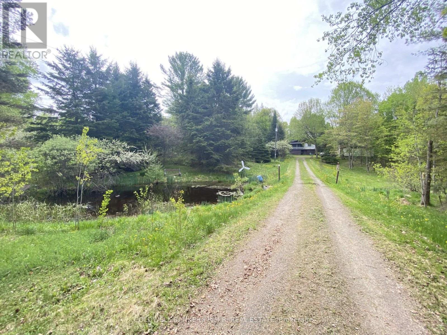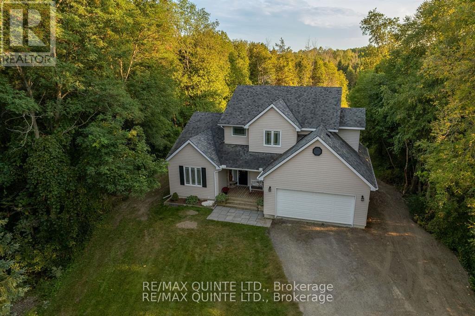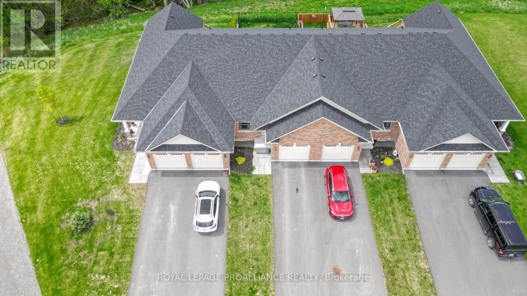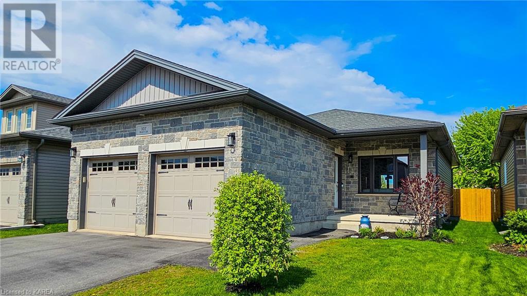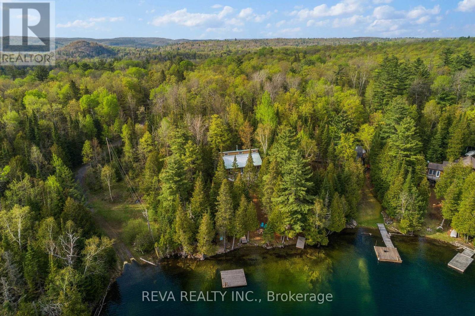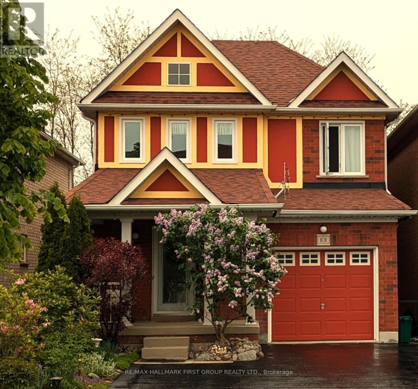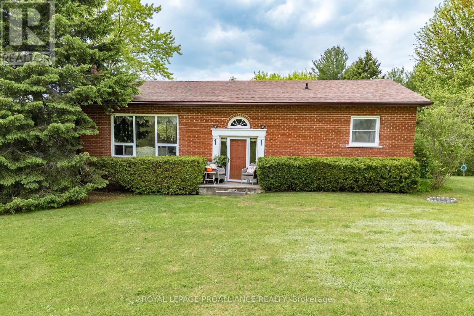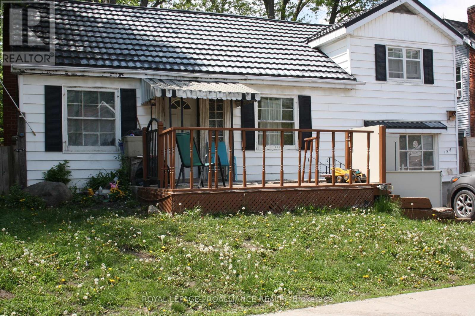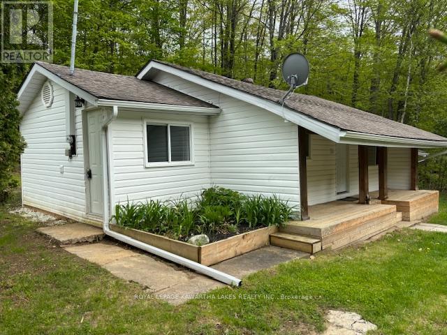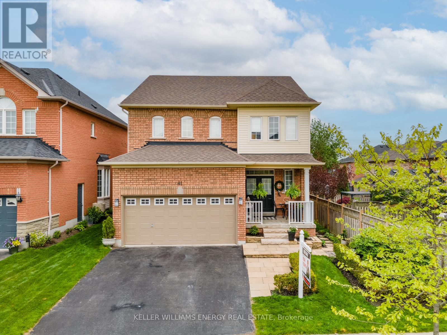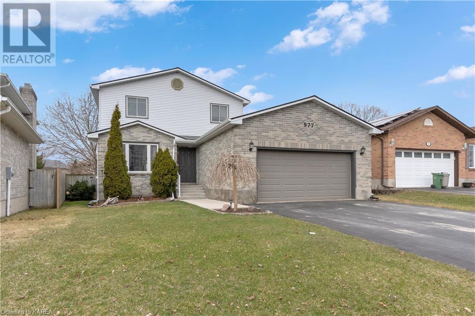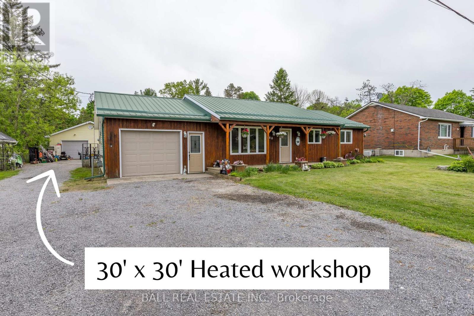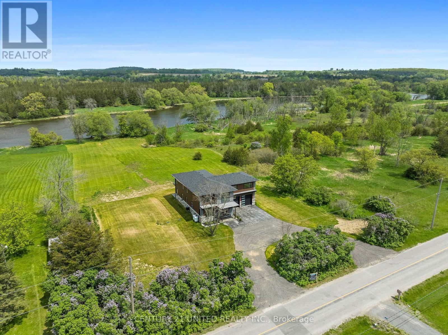Recent Listings
374 Carolyn Street
Cavan Monaghan, Ontario
Let me introduce Peterborough County's newest 5 month Resort Marina on the shores of the Otonabee River, part of the Trent Severn Waterway. Del Mastro Horseshoe Bay Resort Marina, in year 2 of this new development offering new trailers on newly developed sites with Hydro, Water & Sewer. Your site also comes with a new deck, parking for one, view of the Water / Marina and how about an electric golf cart to get around? Ready for immediate occupancy, move in next weekend! You will love the modern look of the Sandpiper with the 8 ft ceiling, 3 tip outs, King Sized Bed, a ton of storage, beautiful views of the water, indoor and outdoor speakers, tinted duel pane patio door to deck, 18 ft electric awning for shade, hide-a-bed sofa with tri-fold bed for guests, double reclining chairs, electric fireplace, under cabinet LED lighting, sky-lite in bathroom, 2 air conditioning head units, Hot water on demand, forced air furnace. The owner of the park grants a license of occupancy for a yearly fee which includes: right to occupy the site, water, hydro, sewer, resort wifi, access to the water, winter storage, resort maintenance & amenities as developed) Located Just 5 mins into Peterborough, offering quick, easy access to shopping, dining & minutes from Hwy 115 making your holiday getaway easily accessible for those commuting outside of the GTA. Don't miss your opportunity as there is limited space in this brand new Resort Marina! Call to set up your personal viewing. **** EXTRAS **** Comes Furnished. Add a jet ski to the package or a pontoon boat? 100% financing available on approved credit. Showings are by appointment only. 9 Interior Lots $4500+HST & only 7 Water front Lots $5500+HST per year. Dock space extra cost. (id:28587)
Coldwell Banker Electric Realty
58 Cliff Crescent
Kingston, Ontario
Welcome to this exceptional 4+1 bedroom, 2.5 bathroom home situated in the heart of a vibrant community, ideally located near premier educational institutions and key government facilities. This versatile property is currently configured as a student rental, offering an excellent investment opportunity. As you step inside, you'll find a spacious and welcoming living area, perfect for gatherings and relaxation. The well-appointed kitchen is designed for both functionality and style, with ample counter space and modern appliances. Each of the five bedrooms are generously sized, providing a comfortable and private retreat for tenants or family members. An additional room in the basement offers flexible space, ideal for use as an office or studio. The home features 2.5 bathrooms, ensuring convenience and ease for multiple occupants. Outside, you'll discover a true oasis: an inground pool beckons for summer fun and relaxation, while the large, private backyard provides a serene escape with plenty of room for outdoor activities and entertaining. Convenience is key with this property, as it is located close to public transit, making commutes and travel a breeze. Whether you’re a savvy investor looking for a high-demand rental property or a family seeking a spacious and well-located home, this property offers the best of both worlds. Don’t miss out on this unique opportunity to own a piece of prime real estate in a thriving area. (id:28587)
Century 21-Lanthorn Real Estate Ltd.
284 Louden Terrace
Peterborough, Ontario
LEGAL DUPLEX / TOWNHOUSE in the Desired West End of Peterborough. Three bedroom upper unit has hardwood floors throughout. Open concept with fine finishes. The kitchen and breakfast bar offer the convenience of meal preparation/dining and entertaining guests, as it extendend to the upper deck. For special occasions the formal dining room with crown molding, hardwood floors, and lighting control provide excellent ambiance. Living room with 2 large windows, open concept lends itself to rest, relaxation and good times. The 2nd floor has the bragging rights of an extra large master bedroom with 4 piece ensuite, walkin closet, and large windows. The other 2 bedrooms are spacious with large closets and windows as well as a 2nd, 4 piece bathroom on this floor. The lower unit is a large 1000sq ft single bedroom with hardwood throughout the unit, built in appliance and quartz countertops. 4 piece bath with sliding glass doors. Exquisite fixtures. Sliding doors to a porch with a gas barbecue receptacle. As well as an 18 x 18 large format interlock patio. (id:28587)
Royal Heritage Realty Ltd.
913 Third Concession Road
Greater Napanee, Ontario
Welcome to your lakeside retreat – where serenity meets simplicity in this charming turn-key cottage. Nestled on the shores of a picturesque lake, this 3 bedroom, 1 bath getaway offers the perfect escape from the hustle and bustle of everyday life. As you approach the cottage, you'll be greeted by its inviting exterior, featuring updated vinyl siding and roof that blend seamlessly with the natural surroundings. This cottage is truly turn-key, with everything you need to start enjoying lakeside living from day one. The permanent break wall ensures stability and peace of mind, while the sandy lake bottom invites you to dip your toes in the water or launch your favorite watercraft. A dock is included, providing easy access for boating, fishing, or simply basking in the beauty of the lake. Inside, and you'll immediately be captivated by the character and charm of the classic Ontario cottage style. The cute sunroom on the front offers the perfect vantage point to soak in the scenery and enjoy tranquil moments with loved ones while offering breathtaking views across the entire lake. Situated on a municipality-maintained year-round road, this cottage offers easy access to Lake Ontario, Prince Edward County, and all the amenities the area has to offer. Whether you're seeking outdoor adventure, winery tours, or simply a peaceful retreat, this location has it all. Don't miss your chance to own your own piece of lakeside paradise. With its stunning views, convenient location, and turn-key amenities, this cottage is the perfect place to create lasting memories with family and friends. Schedule a showing today and start living the lake life you've always dreamed of! (id:28587)
RE/MAX Finest Realty Inc.
1016 Hard Maple Lane
Sydenham, Ontario
Experience waterfront luxury at its finest at 1016 Hard Maple Lane in South Frontenac. This stunning 4-bedroom, 2.5-bathroom estate offers unparalleled access to Eel Bay and Sydenham Lake's serene waters. With direct dock access and a private swimming spot, this home is perfect for those who value waterfront living. Inside, you'll find exquisite finishes and elegant living spaces, including a beautiful living space and a luxurious master suite with a walk-in closet and ensuite. Conveniently located within proximity to Sydenham and Kingston, yet secluded, this property provides the perfect blend of privacy and convenience. Whether you are entertaining guests or enjoying quiet moments by the water, 1016 Hard Maple Lane offers a lifestyle of unmatched luxury on the waterfront. Schedule your private showing today! (id:28587)
Exp Realty
1579 North Baptiste Lake Road
Hastings Highlands, Ontario
ESCAPE TO BAPTISTE LAKE - Just imagine yourself living or cottaging here! This incredible property features 5 bedrooms and 2 baths with over 3,000 square feet to enjoy with lots of room for the entire family. This sprawling bungalow features a newer addition of a large master bedroom with 5 piece ensuite bath that leads to a screened in porch to enjoy your morning coffee. Situated on a level 1.24 Acre lot with 153 feet of sandy shoreline and is nestled among the mature pines and trees for privacy. A large bright open concept, living/dining room and kitchen with walkout to 2 decks and only a few steps to the lake make this perfect for entertaining. Upgraded decks, flooring, decorating and comes fully furnished all make this move in ready. There is a propane furnace and fireplace pellet stove for heating plus A/C. Up-dated electrical system with Generac backup so you never need to worry about being without power. Walkout basement with attached garage/workshop and family rec room plus loads of parking. There is 36 miles of boating and fishing enjoyment on this 5,200 acre, 3 lake chain. Located on a well maintained year round road and just 15 mins to Bancroft,10 mins to Maynooth or 30 mins to Algonquin Park. Close to trails systems, crown land and the public boat launch. Bring your kayak, paddle to Blueberry Island, swim or simply relax and listen to the loons in this quiet peaceful bay. This property was enjoyed by a famous Canadian author for many years. (id:28587)
RE/MAX Country Classics Ltd.
741 Dempster Drive
Gananoque, Ontario
Welcome to your new home in the heart of Gananoque, ON! This charming 3-bedroom, 1-bathroom backsplit offers an ideal balance of comfortable living and stunning outdoor beauty. The exterior of the home is the first thing you'll fall in love with, showcasing fantastic curb appeal. The landscaped yard is adorned with mature trees, providing both privacy and a natural oasis right at your doorstep. The walkout basement allows for seamless indoor-outdoor transitions, a feature that is perfect for those who love to entertain or simply enjoy the serene outdoors. The interior living space has been thoughtfully designed to maximize comfort and functionality. The spacious bedrooms each offer their own tranquil retreat, while the main living areas serve as welcoming communal spaces. Enjoy the home's quaint charm, enhanced by numerous modern updates that ensure this property is move-in ready. This home has been meticulously maintained and cared for. The home’s prime location means you have access to numerous amenities nearby, making everyday living convenient and recreational activities easily accessible. Whether it's dining, shopping, or outdoor activities, everything is just a stone's throw away! Given the balance of appealing features and updates combined with a desirable location, this home is perfect for first-time home buyers looking to step into the market or those wanting to downsize. Additionally, the property has a separate entrance and has potential for an in-law suite. Don't miss out on this Gem! Call today. (id:28587)
RE/MAX Finest Realty Inc.
770 Ashwood Drive Unit# 140
Kingston, Ontario
WELCOME HOME TO 770 ASHWOOD DRIVE! Finely finished on all three levels this centrally located townhouse is sure to impress. New Flooring, décor, fixtures, paint, and more this turn key townhouse is ready for you to move in and relax! The bright and airy main level offers an exceptional kitchen and dining area complete with new cabinetry and functional work/counter space. Bright living room with picture windows overlooking fenced rear yard and neighbourhood basketball courts. Upper level is comprised of 3 good sized bedrooms and updated main bathroom. Fully finished lower level with walk out to awesome rear yard. Enormous family room with bright windows and patio door and 2 piece powder room. Oversized utility room ideal to set up your work bench or have extra storage space. Centrally located with just steps to shops, schools, parks, transit and so much more! This is a great place to live (id:28587)
Royal LePage Proalliance Realty
46 Talbot Street
Prince Edward County, Ontario
Virtually new freehold built in 2021. Step in and be greeted by open concept living, kitchen and dining with vaulted ceilings that will make your eyes dance around the room. Imagine your white picket fence around the porch of this good-as-new home! The two oversized bedrooms are lifestyle-ready with walk-in closets; primary bedroom with ensuite. Take advantage of potential to grow and build equity. The basement's high ceilings inspire a grand expansion: think 4 bedrooms, 3+ baths. Your double garage has extra storage and room for all the toys and hobbies; even the ones you don't know you enjoy yet! Be surrounded by all that Prince Edward County offers, sandy sunset beaches, incredible inspired eats, 50+ wineries, and just steps away from all the shops and amenity of downtown Picton. This isn't just a house; its the backdrop to your life's best moments. Dive into this fresh, fun living space located in the community hub of The County where every day is an adventure. ** This is a linked property.** **** EXTRAS **** Plumbing roughed-in in basement with high ceilings and windows in unfinished basement, easy to add bedrooms, media room etc... (id:28587)
Century 21 Lanthorn Real Estate Ltd.
20 Harper Court
Whitby, Ontario
Welcome to your oasis in the heart of Whitby's esteemed Lynde Creek community! This raised bungalow exudes pride of ownership and offers a harmonious blend of suburban tranquility and urban convenience. As you enter, you'll immediately notice the pristine condition of this home, reflecting the care and attention it has received over the years from its original owner. Designed with family living in mind, this property offers spacious living areas and three generous bedrooms, in addition to an expansive family room complete with a cozy wood burning fireplace. The recently renovated kitchen with brand new stainless steal appliances seamlessly expands the living area, with a convenient walkout to the backyard bringing you to a refinished deck and patio furniture that is included in the sale. The large backyard is also surrounded by mature trees, creating a private yet peaceful environment. The home also features a double garage that not only offers abundant parking space but also provides seamless access directly into the home, ensuring convenience and comfort. Convenience is paramount in this neighbourhood, as daycare facilities and quality elementary schools and high schools are just a short walk away. Additionally, both the highway 401 and GO train station are minutes away, helping make commuting a breeze. The area also includes a wide range of amenities including: parks, creeks, downtown shops, the library and more.Whether you're seeking a peaceful retreat or a vibrant community to call home, this property offers the best of both worlds. Dont miss out on this opportunity to live on one of Whitbys most sought-after streets! Windows (2022), roof (2022), electrical panel (2024), furnace (2023), hot water tank (2022) - not rented, soffits, fascia & eavestroughs (2024), kitchen appliances (2024), garage door (2024) (id:28587)
Keller Williams Energy Real Estate
N/a Farquhar Lake Drive
Dysart Et Al, Ontario
Embrace the natural beauty and tranquility of this expansive 243 acre property located on the pristine shores of Farquhar Lake. This extraordinary parcel boasts a picturesque sandy beach offering the perfect setting for all your aquatic pleasures. The crystal-clear lake is ideal for boating, fishing, and endless hours of outdoor enjoyment. The land is teeming with diverse wildlife, making it a haven for nature enthusiasts and wildlife watchers. Imagine waking up to the sounds of the birds and catching a glimpse of deer and other forest creatures. The lush wooded areas provide ample opportunities for hiking, exploring, and connecting to nature. This property is a rare gem, combining the serene beauty of lakeside with the rich biodiversity of its natural surroundings. Whether you're looking to build your dream home, create a private retreat, or invest in a piece of paradise, this property offers unparalleled potential for a lifestyle of peace and adventure. **** EXTRAS **** The property encompasses 3/4 of Mud Lake. An additional 2.4 acre parcel is included in the sale, it makes up a piece of the right of way accessing the property. (id:28587)
Ball Real Estate Inc.
1228 Scotch Line Road
Minden Hills, Ontario
Welcome to 1228 Scotch Line truly a hidden gem! This fantastic 4.95-acre (239ftx908ft) property is conveniently located just minutes outside of Minden with easy access to all amenities, while still providing a peaceful and secluded retreat. The existing year-round raised bungalow is a solid foundation for a handy buyer or contractor to build upon. With its pine ceilings and steel roof, it exudes a rustic charm that eagerly awaits your touch to unlock its full potential. Adding to the appeal, is the detached 1.5 car garage, providing space for parking or serving as a workshop as you complete this property transformation. Furthermore, a fenced-in pen opens up possibilities for keeping pets or creating a charming garden sanctuary. The breathtaking surroundings, include a picturesque small pond, a serene lane that leads you away from the noise and commotion, and stunning granite outcroppings that add a touch of rugged elegance. With mature trees and a tranquil forest, you'll have endless opportunities to explore and create your own private trails. Don't delay and miss out on the opportunity to own 1228 Scotch Line - your chance to create your own slice of paradise awaits! (id:28587)
Coldwell Banker - R.m.r. Real Estate
351 Mill Street
Quinte West, Ontario
A spacious family home located in the Village of Frankford, with a 1.5-acre country lot, where Cold Creek transforms the backyard into a picturesque retreat. This meticulously crafted custom home is designed to offer both ample space and coveted privacy for the entire family. The spacious living room and formal dining area provide inviting settings for hosting guests, while the well-appointed kitchen boasts both style and practicality, complete with a convenient pantry and an inviting peninsula for casual dining. Adjacent to the kitchen, a sunlit dining nook beckons with sliding doors that open onto an expansive deck, enveloped by the serenity of mature trees and offering captivating views of creek below. The main level also offers a spacious family room, powder room, laundry room, and direct access to 1.5 car garage, ensuring effortless convenience for daily living. The second level features three generously sized bedrooms and two well appointed bathrooms. The primary suite is a haven of relaxation, boasting a spacious walk-in closet and a spa-inspired bathroom retreat, complete with a rejuvenating jacuzzi tub and a separate walk-in shower. For those seeking additional living space, the finished basement offers a versatile recreation room, a fourth bedroom, and an abundance of storage options to accommodate every need. With its seamless blend of refined design, thoughtful amenities, and natural beauty, this exceptional home offers a truly unparalleled lifestyle in the heart of the countryside. (id:28587)
RE/MAX Quinte Ltd.
13 Carrick Street
Stirling-Rawdon, Ontario
Nestled in the charming village of Stirling, this newly built townhome epitomizes modern comfort and serene living. As you step inside, you're greeted by an inviting open-concept living area that serves as the heart of the home. The spacious layout ensures a smooth flow from the living room to the kitchen, making it ideal for both entertaining guests and enjoying quiet family moments. Large windows allow natural light to flood the space, enhancing the bright and airy atmosphere and offering stunning views of the lush green space that the property backs onto. The kitchen is a culinary dream, featuring ample cabinetry, and a convenient pantry. Whether you're a seasoned chef or a casual cook, you'll appreciate the sleek countertops and the functional layout designed to make meal preparation a delight. The adjacent dining area provides a cozy spot for family meals or intimate dinners, with a serene backdrop of the greenery outside. This townhome offers a versatile bedroom configuration with two spacious bedrooms plus an additional lower level bedroom. The master bedroom is a private retreat, complete with a luxurious ensuite bathroom. With a total of three bathrooms, morning routines and guest accommodations are effortlessly managed. Convenience is further enhanced by the main floor laundry room, making household chores a breeze. The thoughtful inclusion of a single-car garage with inside entry adds an extra layer of comfort and security. This home is equipped with an HRV (Heat Recovery Ventilator) system, ensuring excellent indoor air quality and energy efficiency. For those who enjoy outdoor cooking, the gas BBQ hookup in the fenced yard is a welcome feature, perfect for summer barbecues and gatherings. The fenced yard itself is a private oasis, providing a safe and secure space for children to play or for gardening enthusiasts to indulge in their passion. The village is known for its quaint charm, friendly residents, and a variety of local amenities (id:28587)
Royal LePage Proalliance Realty
107 Pratt Drive
Amherstview, Ontario
Come and view this quality-built McFarland raised bungalow, meticulously cared for by the original owners. Its beautiful curbside appeal is evident with the stone exterior, covered porch, and two-car garage, complemented by a manicured lawn and landscaping. Boasting 2+1 bedrooms, with potential for a 4th in the lower level, and 2 full baths, this home also features a rough-in for a 3rd bath downstairs. Inside, you'll find a modern open design highlighted by a maple kitchen with an island, tile backsplash, and all appliances included. Thoughtful touches like lighting upgrades and a built-in media area in the living room enhance the aesthetic. The primary bedroom offers ample space and an ensuite bath for added convenience. The lower level impresses with its mostly finished layout, featuring a large 3rd bedroom and a fantastic entertainment/media room complete with a projector TV and screen, included. Ample storage space adds practicality to the home. Outside, the lower level extends to a patio and fenced yard, offering flexibility and privacy. With a flexible closing available, don't miss the opportunity to explore this meticulously maintained home and garden—it's sure to leave a lasting impression. (id:28587)
RE/MAX Rise Executives
8 Cillca Court
Bancroft, Ontario
Waterfront on Coe Island Lake - This home features a warm wooden interior and open-concept design that creates a sense of relaxation and calmness as soon as you walk in. The main floor features the kitchen.dining room, living room and a wood-burning fireplace, full four-piece bathroom, separate laundry room, plus a primary bedroom for one level living. Upstairs, there are three more bedrooms, with a half bath and an office space overlooking the lower level. The yard is spacious and private, leading down to the waterfront where you can enjoy your days on the beach, swimming off the dock and fishing in the quiet bay. The lakeside bunk with sauna is a great place to treat yourself to a quiet moment at the end of the day. As part of the Homeowners Association, you have access to acres of trails and a boat launch. A truly turn-key cottage that is ready for you to enjoy this summer! **** EXTRAS **** HOA Fee of approximately $500 per year (id:28587)
Reva Realty Inc.
101 Lady May Drive
Whitby, Ontario
Rare opportunity to own an updated home in desirable Rolling Acres Community . This one of a kind home checks all the boxes. You will be welcomed by a beautiful garden with trees & perennials and you will meet tranquility in a manicured , quiet , private backyard , backing on a golf course. Driveway fits 4 cars, no sidewalk, There is separate entrance to a basement apartment with steel door, separate laundry , stainless steel fridge and freezer 2024, stove approx 5 yrs old, storage room or office, 3 pcs bath, living area and 1 large bedroom w window . Bright main floor ( E toW orientation) offering hardwood floor in Fam Rm and Dining Area , renovated 2 pcs bath , newer entry door , Kitchen with brand new stainless steel fridge , stove, b/i microwave, backsplash, walk out to a cedar deck going down to a concrete patio., leading to a charming garden. Oak stairs w iron spindles, , 6 inch baseboards, freshly painted, Energy Star rated windows w triple glass, UV protection , argon thermal insulation & sound proofing replaced in 2023 on main and second floor ( energy audit independent report available upon request ) Roof Shingles 2019, Furnace 2019, CAC 2013. ** This is a linked property.** **** EXTRAS **** 2 Separate laundry ,Hook up gas liner for Bbq, Shed, CVAC, some patio furniture, BBQ. The Laminate flooring is water proof, with thermal insulation cork. Furnace is upgraded w 5 inch filter & main duct work to balance the heat. (id:28587)
RE/MAX Hallmark First Group Realty Ltd.
8919 Highway 62 N
Belleville, Ontario
Opportunity Knocks! Picture yourself nestled on this private, well treated lot, with a hilltop view just off of Hwy 62, 10 minutes from Belleville. This well maintained home boasts a wide hallway off the kitchen leaving to 3 bedrooms and a 4-piece bath. Large family room with fireplace just off the dining room overlooking the front yard. Deck off the dining room and kitchen with a roll out awning. Basement entrance from the double car garage into a cozy rec room. oversized laundry room has a toilet/sink/shower. Possible in law suite. Possible severance. **** EXTRAS **** Possible in law suite/multi generational living, Attached double car garage 24' wide x 28 ft. deep, Detached 12x21 ft. garage. (id:28587)
Royal LePage Proalliance Realty
158 Yeomans Street
Belleville, Ontario
Attention Builders: A spacious lot is available, perfect for constructing a semi-detached home. This sizable property offers ample space and flexibility for your building plans. Don't miss this excellent opportunity to create a beautiful, new residence on this well-sized lot!Please note, this property is being sold as-is. Buyers are responsible for conducting their own due diligence. (id:28587)
Royal LePage Proalliance Realty
11084 Hwy 35 N
Minden Hills, Ontario
Happy Spring! Good home, great price point! This lovely 2 bedroom, updated home awaits your viewing. Easy highway access. Maple treed setting on .3 acres. Many updates including shingles, siding, windows, doors, insulation, propane furnace, HWT, bathroom, flooring, drilled well, water filtration, holding tank and spray foam in crawl space. Minutes south of Minden. SHOW and SELL! Opportunity HERE! (id:28587)
Royal LePage Kawartha Lakes Realty Inc.
41 Darren Avenue
Whitby, Ontario
Step Into 41 Darren Ave - this home located in Whitbys Rolling Acres Neighbourhood is an exquisite 4 bedroom, 4 bathroom home boasting a cozy feel the moment you walk in the door. The dining room opens to a bright open concept kitchen/living area featuring a gas fireplace and a walk-out to the lush and private backyard. Upstairs, four generously-sized bedrooms, including a master suite with a closet and a luxurious 4-piece ensuite bath, that offers comfort and elegance. Lower Level with a large Rec room perfect for Movie and Family game nights! Conveniently located near parks, conservation areas, shopping, schools, highways, and more! This stunning home offers a perfect blend of luxury and practicality! **** EXTRAS **** New: Furnace & Air Conditioning 2020, Roof 2018, Finished Basement 2017,Driveway 2022, Hardwood Floors 2016,House Painted 2019,Kitchen Upgrades 2017/2018, Backsplash 2023,Window Caulking 2020, Fence and Landscaping 2019/2020. (id:28587)
Keller Williams Energy Real Estate
977 Nottinghill Avenue
Kingston, Ontario
Beautiful home perfect for a family in a highly desirable West end neighbourhood. As soon as you step inside it’s apparent how well this home has been cared for. On the main floor you’ll find a large living space and sizable windows offering plenty of natural light, luxury vinyl flooring and a bright kitchen. This home has so many positive features: a bathroom on every floor, central vac, a side separate entrance lending itself well to in-law suite potential, a large closet in the primary bedroom and a double car garage. The huge pool-sized backyard is a real show stopper with a big deck for hosting and a gazebo creating the perfect space to enjoy time with friends and family outside. Recent updates include most windows and back door (2016), roof with vents (2017), garage door insulation, springs and wifi opener. 977 Nottinghill is one you definitely do not want to miss! (id:28587)
Sutton Group-Masters Realty Inc Brokerage
80 Matthew Street
Marmora And Lake, Ontario
Come enjoy all that Marmora has to offer! This 3 bedroom 1 bath bungalow is perfect for families, retirees and first time home owners alike. Walking distance to schools, churches, shopping and of course your local Tim's. Not only does this property have an attached garage, steel roof, and large fenced yard with stylish shed, it also boasts a 30' x 30' detached heated workshop/garage w/ 200amp service and heating. (id:28587)
Ball Real Estate Inc.
673 Percy Boom Road
Trent Hills, Ontario
You will love Campbellford... Luxurious Modern build nestled on a tranquil large lot overlooking the River. Welcome to 673 Percy Boom Rd, a stunning 4 bedroom, 3 bathroom home, including bonus room and office with stunning views. The gourmet kitchen is ready for entertaining. Complete with an attached double car garage and circular driveway! You will love this Gem. (id:28587)
Century 21 United Realty Inc.

