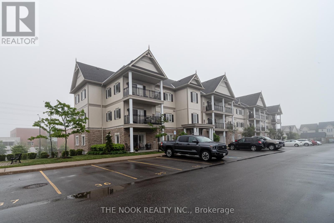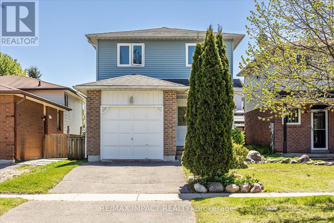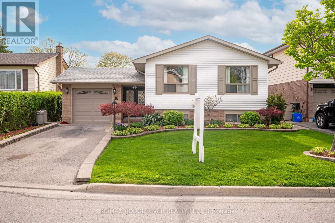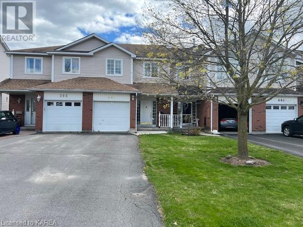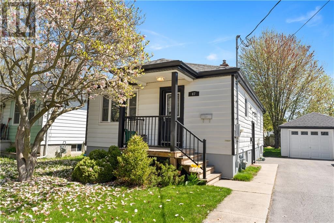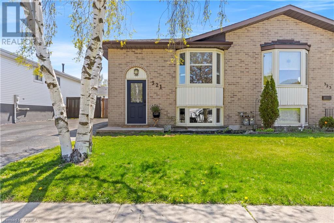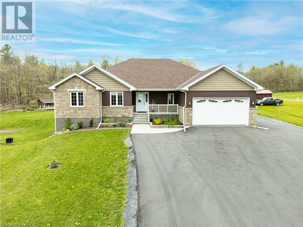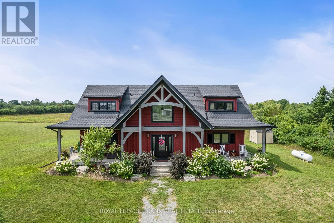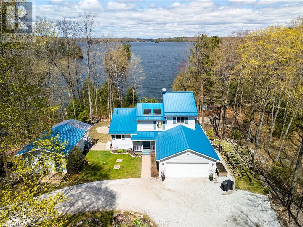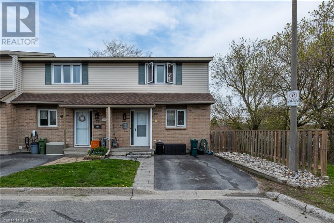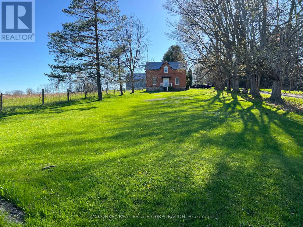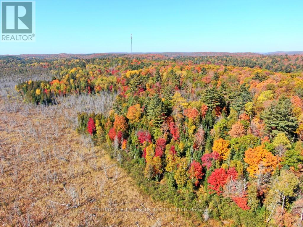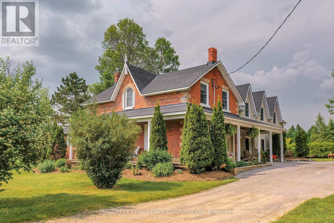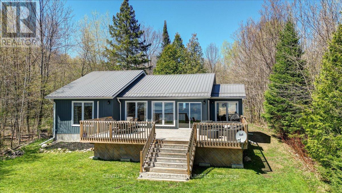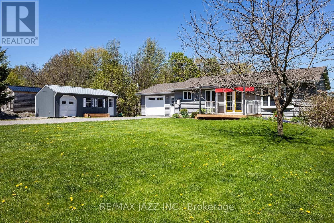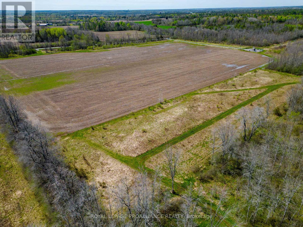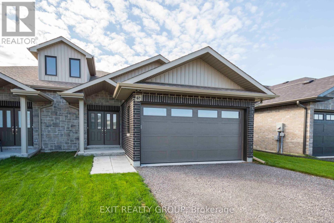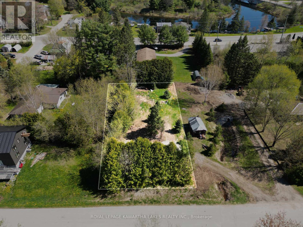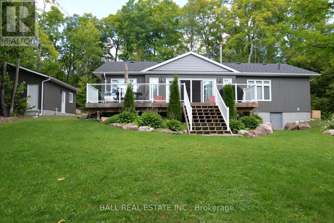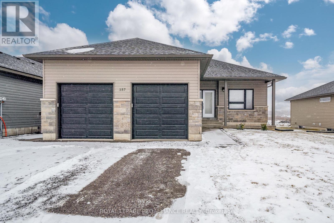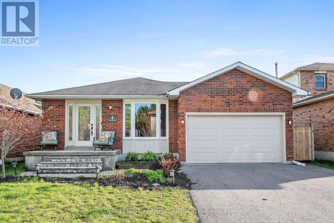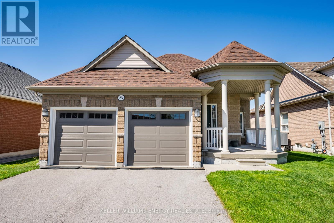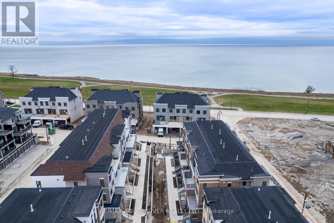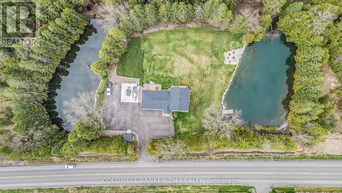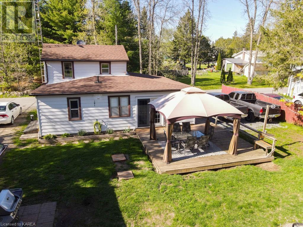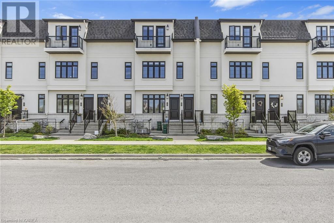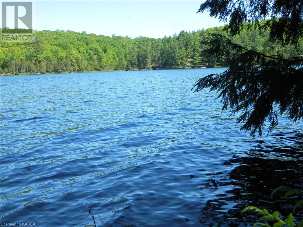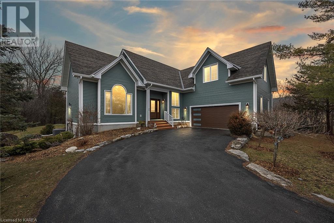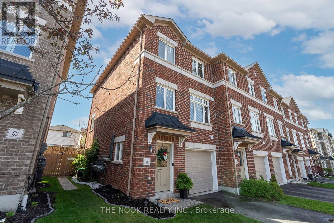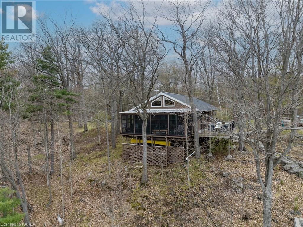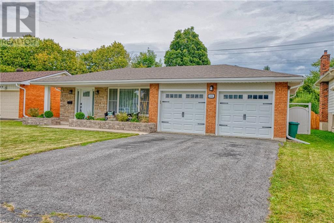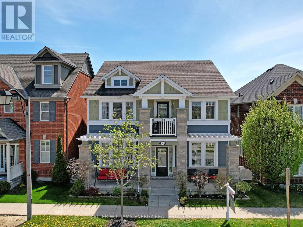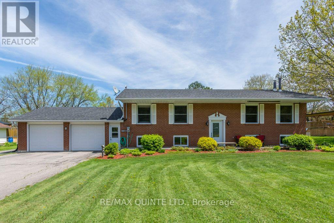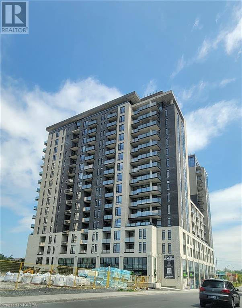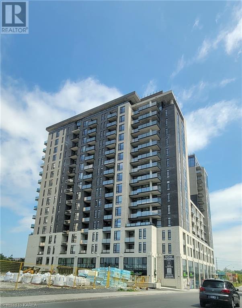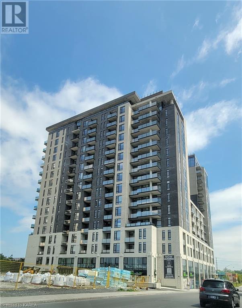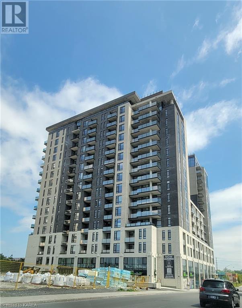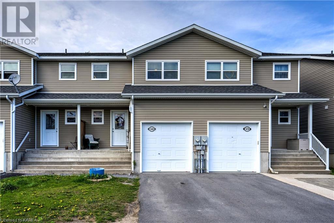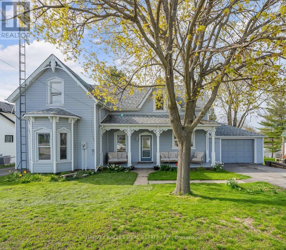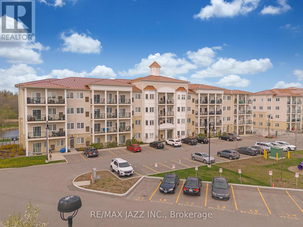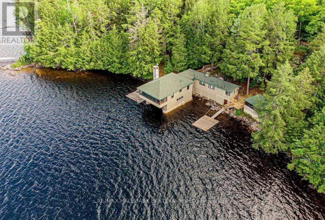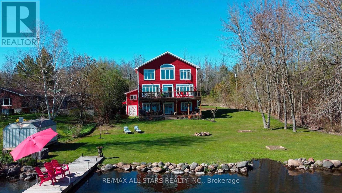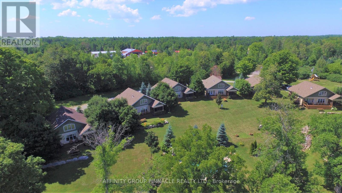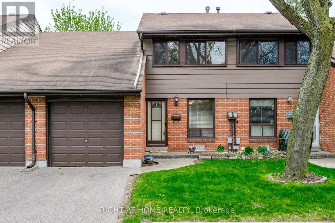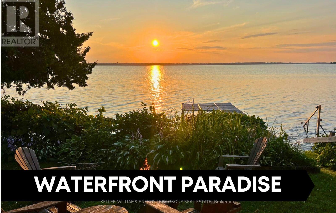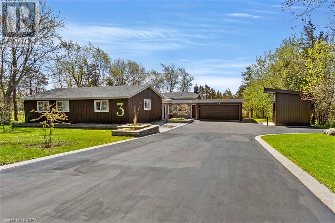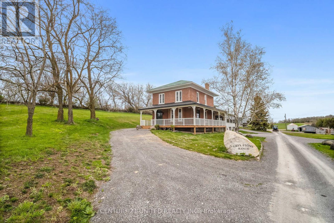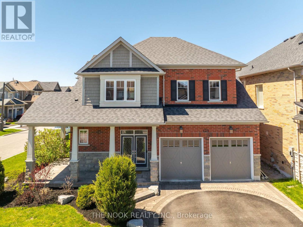Recent Listings
#310 -1 Sidney Lane
Clarington, Ontario
Bright 2 Bedroom Condo Is Located On The Top Floor - No Noise from Above. Located In The Centre Of Bowmanville. Features Include Functional Kitchen With Breakfast Bar, Stainless Steel Appliances & Pantry. 4 Pc. Bathroom, Spacious Primary Bedroom With Walk-In Closet & Open Concept Living/Dining Area With Walkout to Private Balcony with western exposure, Perfect For Relaxing! Ensuite Laundry - So Convenient. Close To All Amenities, Short Walk to Downtown & Local Events. Park & Schools Close By.Minutes to 401, great eateries and shopping. **** EXTRAS **** Building Amenities - Party Room, Games Room, Exercise Room, Change Rooms,Storage Locker & Surface Parking Space. You can use an electric BBQ (not propane/gas). (id:28587)
The Nook Realty Inc.
3 Hartsfield Dr
Clarington, Ontario
Well maintained two story home in north west Courtice. This home shows pride of ownership throughout, your clients won't be disappointed! Spacious living/ dining room with walkout to yard. Updates galore - newer luxury vinyl plank flooring, broadloom , stainless appliances in kitchen, air conditioner, windows and doors. Freshly painted throughout. Large primary bedroom with good sized walk in closet. Finished lower level with loads of storage. ** This is a linked property.** **** EXTRAS **** Close to shopping, restaurants, schools, clinics, park, public transit, minutes to 401 (id:28587)
RE/MAX Impact Realty
16 Shannon Crt
Whitby, Ontario
Welcome to your ideal retreat! This charming bungalow offers the perfect blend of comfort and style. Inside, you'll find hardwood floors throughout the main level, creating a warm and inviting atmosphere. The open-concept living and dining area boasts large windows, providing scenic views of the landscaped front yard. The spacious eat-in kitchen features a custom backsplash and stainless steel appliances, making it a hub for culinary creativity and gatherings. The primary bedroom overlooks the backyard and the inviting inground pool, offering a serene escape. The finished basement adds extra space for entertainment, with a cozy rec room and fireplace. Plus, there's potential for an in-law/nanny suite or bonus bedroom, adding versatility to the home. Outside, the backyard oasis beckons with its inground pool, perfect for enjoying sunny days and outdoor relaxation. Conveniently located near amenities, parks, schools, and highways, this home offers both comfort and convenience. Don't miss out on this opportunity to make it yours! **** EXTRAS **** Roof 2023 Furnace/AC 2023 Pool 2012 (id:28587)
RE/MAX Rouge River Realty Ltd.
397 Malabar Drive
Kingston, Ontario
Welcome to 397 Malabar Drive, this spacious townhouse centrally located in quiet, scenic Arbour Ridge within a short drive to downtown Kingston and West End shopping. It offers 3 bedrooms with ample closet space, including a master walk-in, a 4 piece bathroom with a “cheater door” to the master as well as a separate makeup or dressing area. The main floor includes an entrance to the attached garage for convenient access and a 2-piece bathroom . The living area boasts a large window which means plenty of natural light. There is a separate dining area and a kitchen that offers ample counter space with an area for a breakfast table. The patio door leads into a large deck ideal for entertaining and a backyard big enough for the pets or kids but still easily manageable. Not only is this property conveniently close to all amenities, it is located steps away from stunning natural beauty, an extension of the Rideau Trail, which includes a lovely ravine with mature trees and birds. One path leads you through Arbour Ridge Park and the other continues for many kms along the ravine, a gorgeous, serene walking path to enjoy at any time of year. (id:28587)
Sutton Group-Masters Realty Inc Brokerage
67 Cameron Street
Kingston, Ontario
Desirable 3-bedroom bungalow, complete with a 2-bedroom in-law suite, located in a desirable, up-and-coming neighborhood. Perfect for investors or first-time home buyers. Currently, the main level is leased for $1,737, and the secondary unit brings in $1,675, with both rents inclusive of utilities and below market value. This property is in excellent condition, promising substantial income potential for a new homeowner or as a lucrative addition to an investment portfolio. A detached garage offers the possibility for conversion to a third rental unit. Additional details are available through the attached link. (id:28587)
RE/MAX Rise Executives
321 Melanie Avenue
Kingston, Ontario
This is a good one! Neat & tidy, vacant and ready to go! This elevated bungalow has a great flow, the open concept main floor with a large living area, two bedrooms and a full bath, and the lower level equally spacious with a separate back entrance, full bath, one bedroom and a nice little kitchenette- perfect for an in-law suite or teenage retreat! Most of the windows have been done over the years, 40 yr architectural shingles, and the furnace and central air are regularly serviced and maintained. The backyard is fully fenced with a custom built shed, large deck, and excellent neighbours are all around! Melanie Avenue is a perfect city central location, accessed from both Bath Road and Centennial Drive, just minutes to the hub of the West end and all amenities. A really lovely residential area- This one won’t last long! (id:28587)
Royal LePage Proalliance Realty
2082 Burnt Hills Road
Battersea, Ontario
Come and view this beauty! Impressive and immaculate stone and vinyl sided bungalow with 5 bedrooms, 3 full bathrooms and attached 2 car garage located North of Kingston on Burnt Hills Road. The main level of this home offers a large foyer that opens up into your immense Living Room with vaulted ceilings, propane fireplace and into your bright Dining Room with ample windows and outdoor light. As you enter your modernly updated kitchen you will find exquisite countertops, stainless steel appliances, lots of storage, a breakfast island and patio doors to walk out to your lovely fenced-in deck. Also on the main floor is your spectacular master bedroom which boasts a bank of floor-to-ceiling cabinetry for storage, a large 4-piece ensuite and a walk-in closet, two other ample sized bedrooms and a 4-piece bathroom. The lower level is fully finished and includes an expansive exercise room, an incredibly large recreation room with a walkout and pellet stove, two sizeable, carpeted bedrooms, a den, and a 3-piece bathroom with laundry. Outside you will find paradise on your spacious deck and pergola for enjoying the days and an outdoor fireplace to cuddle around at night. Located North of Kingston off Battersea Road and within 20 minutes from Kingston’s east-end, close to CFB Kingston, RMC, Fort Henry, and all the other amenities that downtown Kingston provides. (id:28587)
Royal LePage Proalliance Realty
20851 Loyalist Pkwy
Prince Edward County, Ontario
On Just Under 2 Acres! This Princess Margaret Lottery Custom-Built Beauty By Linwood (Almonte Model) Offers Prestige And Elegance. The 2254 Sq Ft Post & Beam Home Welcomes You With Vaulted/Raised Ceilings, 4 Bedrooms and 2.5 Bathrooms. Revel In The Main Floor Bedroom And Great Room, While The Upper-Level Catwalk Overlooks The Open Concept Design. Cozy Up By The Fireplace With Oversized Windows Leading To A Wrap-Around Deck And Backyard Fire-Pit. Finished Basement Crafted By The Same Linwood Builder. This Home Is A Masterpiece Of Comfort And Style. (id:28587)
Royal LePage Frank Real Estate
1604 Shibley Road
Sharbot Lake, Ontario
Prepare to be captivated by this stunning 2 story home nestled on the shores of Sharbot Lake, Ontario. Overlooking magnificent waterfront vistas, this 4-bedroom, 2-bathroom jewel is finished to perfection, top to bottom. Boasting a spacious 3,157 sq. ft. interior, the home's well-thought-out design features modern conveniences for comfort living. Masterfully updated yet maintaining its charm, every corner of this home has been impeccably taken care of. Wake up to a serene landscape that compliments your morning coffee, and end your day with amazing views of the sunset cascading off the water. The very slight slope towards the water ensures unobstructed views whilst maintaining easy access to your personal sand beach area, dock and gazebo at the water's edge. A family fire pit for lovely evenings, making memories. If quality accommodation wasn't enough, the property also features a separate bunkie, ideal for guests, with a bathroom, kitchenette, and a deck facing the water. Get the peace of mind you deserve thanks to the included Generac generator, ensuring essential power during unexpected outages. Landscape lovers will revel in the meticulously cared for outdoor spaces, mirroring the love and attention that the interior garners. This retreat offers comfort, privacy and an immersive experience of living one with nature. On the practical side, the property is strategically located on a school bus route, ensuring stress-free school days. Furthermore, you will be just 1.5 hours from Ottawa and only an hour from Kingston. A host of amenities nearby cater to your everyday needs making this place not just an abode but a convenient lifestyle. This truly unique offering in Sharbot Lake, ON presents a rare mix of sublime waterfront tranquility and top-tier design quality. Experience the heights of waterfront living, perfected for your enjoyment. Call today for your private Showing! (id:28587)
RE/MAX Finest Realty Inc.
31 Coventry Crescent
Kingston, Ontario
Well appointed 3-bedroom, 1.5-bathroom townhouse in beautiful Kingston, ON! This exceptional end-unit boasts over 1500 sq. ft. of comfortable living space spread across two adventurous stories and three dynamic levels. Designed to impress, its outstanding features range from a cosy walkout basement with an elegant gas fireplace to a generously proportioned, newly updated kitchen with the latest appliances. Looking for spacious bedrooms? Each of the three bedrooms offers ample space, perfect for an expanding family or first-time homebuyers. The updated bathrooms add a touch of luxury, completing the comfort and style of this excellent townhouse. The outdoors won't disappoint either. Enjoy your morning coffee on the new deck, overlooking a lush, beautifully fenced yard. Looking for privacy? This property boasts a new privacy fence - the perfect setting for backyard fun. A dedicated shed provides additional storage, keeping your new home clutter-free. This home comes with a dedicated parking spot, but clever planning could allow for a second, ensuring plenty of space for your vehicles. Its premium location places all amenities close at hand - shopping, schools, transit and more are just around the corner. This is an extraordinary opportunity you won't want to miss. An exclusive dwelling that combines thoughtful updates with a fantastic location - all set to welcome its new homeowners. (id:28587)
RE/MAX Finest Realty Inc.
1576 Matchett Line
Otonabee-South Monaghan, Ontario
Great opportunity to buy a tidy 75 Acre Hobby Farm close to town in Otonabee. Century Brick Farmhouse with centre hall plan. House is ideally set up with a separate apartment upstairs. 2 car garage is 23 ft. x 26 ft. Old barn is 34 ft. x 100 ft. Quanset is 80 ft. x 50 ft. **** EXTRAS **** Storage room measures 4088 metres by 2.44 metres. (id:28587)
Mcconkey Real Estate Corporation
Con Ehr Pt Lot 25 Plan M-35 Lot 4
Bancroft, Ontario
Fantastic 155.88 acre property for outdoor enthusiasts or those seeking privacy. With its mature hardwood forest and potential for a maple syrup bush or hunting camp, there are plenty of opportunities for recreational activities and wildlife observation. The presence of ATV trails allows for convenient exploration of the property, including a high ridge with beautiful views. Being located off Highway 62 and within 15 minutes of Bancroft village adds to the convenience and accessibility of the property. Overall, it seems like a great opportunity to own a piece of paradise and create lasting memories with your family. (id:28587)
Century 21 All Seasons Realty Limited
2425 Providence Line
Otonabee-South Monaghan, Ontario
Beautiful 4,000 sq. ft. Century Home on 86 acres with stunning 2 storey addition featuring 10 foot ceilings. Spacious family room with built in oak bar and stone faced propane fireplace.3 sets of patio doors leading to patio area & inground swimming pool. Primary bedroom has walk in closet and en-suite. Drive shed is 40 ft. by 20 ft. Minutes east of Peterborough. Private country setting. **** EXTRAS **** New pool liner 2019, new pool pump June 2023, sand filter updated spring 2012, r/i central vac. 200 AMP electrical service. 30 acres workable, 55 acres bush. (id:28587)
Mcconkey Real Estate Corporation
81 Rabbit Trail Lane
Faraday, Ontario
Welcome to your dream retreat on Paudash Lake! This stunning 4-season, 1494 sq ft family cottage boasts open-concept living with cathedral ceilings finished in pine, offering a modern touch amidst nature's beauty. Enjoy a pristine sand beach, and deep water off the dock, and indulge in sunshine with southern exposure. With 3 bedrooms, a 4-piece bathroom, plus a convenient 2-piece bathroom with laundry, this furnished gem is ready for immediate enjoyment. Experience unparalleled privacy in a prime location simply unpack and relax. (id:28587)
Century 21 All Seasons Realty Limited
58 Aranda Way
Brighton, Ontario
Welcome to 58 Aranda Way, Codrington, where sophistication meets tranquility! Tucked away in the quiet hamlet of Codrington, a small community just minutes north of Brighton, this wonderful home beckons with its expansive .69 acre lot, scenic country views, and fabulous upgrades! An extra long double drive leads past a terrific drive shed with plenty of storage area to a fantastic ranch styled bungalow that offers amazing updates throughout! Maturely landscaped with trees and lush perennial gardens. An inviting front deck with freestanding awning welcomes you to the garden door entry. Inside, the wide open floor plan showcases a large living area and stunning kitchen renovation, replete with massive amounts of counter surface and highlighted by sleek, contemporary cabinetry. Two main floor bedrooms are served by a remodeled 4-piece bathroom with freestanding soaker tub and separate glass shower. A convenient direct entry to the huge dry walled garage offers a great landing space, with the garage offering two exterior man doors, one leading to the perfect deck, gazebo and built in hot tub that all overlook beautifully treed vistas of fields and flowers. Downstairs, the walk out basement is bright and airy, with the rec room boasting a modern electric built-in fireplace and built-in cabinetry. The showstopper is definitely the phenomenal lower level primary suite, boasting a simply incredible dream walk-in closet and remodeled semi ensuite 4-piece bath. A generous office or craft room and utility/laundry room, as well as tons of storage and cabinetry, complete this awesome bungalow! Such a tremendous home, offering so much value! Don't hesitate to fall in love! **** EXTRAS **** See attached for a list of upgrades and features! (id:28587)
RE/MAX Jazz Inc.
0 Callaghan Rd
Tyendinaga, Ontario
Remarkable Nature Lover's Paradise spanning 50+ acres. White tails and turkey's in abundance in the fields and wooded area's of this expansive lot. Located close to 401, Bay of Quinte and 20 minutes to Belleville. Level walking terrain with trails for walking and ATV. Marginal Agricultural zoning. Buyer to perform due diligence for allowed uses. **** EXTRAS **** Enbridge gas easement on property. See attachment of easement in documents. (id:28587)
Royal LePage Proalliance Realty
67 Hillside Meadow Dr
Quinte West, Ontario
Available for Lease - Newly constructed in 2021, this 1920 sq ft residence presents an expansive open concept layout showcasing a generous kitchen, dining space, and a welcoming great room. The primary floor comprises 2 bedrooms (including a primary bedroom with ensuite) and a second 4-piece bathroom. Boasting convenient main floor laundry, direct access from a double garage, and central air conditioning. The fully finished lower level features a sizeable family room, 2 extra bedrooms, and another 4-piece bathroom. Situated at the west end of Trenton, close to schools, shopping, and the Walmart Supercentre. (id:28587)
Exit Realty Group
Lot 30 Cockburn St
Kawartha Lakes, Ontario
Build Your Dream Home On This Tree Lined Quarter Acre Lot, Located In The Hamlet Of Norland. Walking Distance To Restaurants, Groceries, Public Library, Trails, Gull River & More! This Property Includes The Benefit Of In-Town Amenities & Services Including Municipal Water At Lot Line, Municipal Paved Road, Garbage & Recycling Pickup, High Speed Internet, Cell Service, Cable/Phone And Quick Access To Highway 35 & Monck Road. Current Temporary Access From Neighbouring Lot, New Driveway Must Be Created. (id:28587)
Royal LePage Kawartha Lakes Realty Inc.
405 Philrick Dr
Galway-Cavendish And Harvey, Ontario
Discover a modern oasis in the Kawartha's, a move-in ready gem on Big Bald Lake. This cottage features 3 bedrooms, 2 bathrooms, and a bunkie, nestled in a fishing paradise with direct access to the Trent system's lakes. Nearby Buckhorn and Bobcaygeon offer unique shops and dining experiences. The open-concept living space, complete with a cozy fireplace, is perfect for gatherings. The property ensures privacy, boasting a massive deck, private dock, and a double-car garage for all outdoor activities. Ready for hiking, biking, and relaxing by the water? This setup allows you to enjoy the best of lakeside living without the hassle of additional purchases. (id:28587)
Ball Real Estate Inc.
#b -157 Sienna Ave
Belleville, Ontario
Brand new, never lived in lower level rental unit, 2 bedrooms, 9 ft ceilings, all brand new appliances included. Single car garage with inside access. Efficient heat pump for heating and cooling and also baseboard heaters.Great location, close to schools, conservation area and all amenities. (id:28587)
Royal LePage Proalliance Realty
4 Barley Mill Cres
Clarington, Ontario
Welcome To 4 Barley Mill. This Home Is Finished Top To Bottom! Fantastic 4 Level Back Split Features An Open Concept Light And Airy Layout With Separate Living & Dining Rooms w/ beautiful hardwood floors. Family Room With Brand New Built In Electric Fireplace (W/Hidden Storage For Media Wires). This Exceptional Home Boasts A Rare Gem: A Walk-out Backyard Accessible Directly From The Family Room, Setting It Apart In Style And Functionality Renovated Kitchen with Stone Counters, Soft Close Cabinetry, Luxury Vinyl Plank Flooring and Entrance To Side Deck, Perfect For BBQ-ing. This Home Contains 4 Spacious Bedrooms And 2 Updated Bathrooms Ideal For A Growing Family. Finished Basement Is The Perfect Entertaining Area With Built-in Bar And Bonus Room (Would Make A Fantastic Home Office, Den Or Additional Storage Room). Gorgeous Backyard Features Extensive Custom Stone Landscaping With Built In High-top Bar Table. Truly An Entertainer's Dream! Quiet Mature Neighbourhood, Conveniently Located Close To Parks, Shopping, Restaurants & Schools. (id:28587)
Royal LePage Frank Real Estate
1894 Rockcreek Dr
Oshawa, Ontario
Dont miss out on this absolutely stunning bungalow in the heart of the Taunton Community! Minutes to Highway 407, Retail, Costco & Restaurants. Steps Away From Schools, Parks & More! The perfect home for any family first time home buyers, small or growing family, or multi-generational families! 1400 Sq Ft of finished living space, the upper-level boasts hardwood throughout, with plush carpet in the 2 bedrooms, 2 4-pc baths on main level, with open concept Living and Dining areas perfect for entertaining! Kitchen with granite countertops and backsplash flows into the sitting area and the spacious family room with gas fireplace. Walk-out to your large deck great for hosting friends and family on those warm summer nights! Lower Level is finished with a w/o to the yard and a BONUS Theatre Room! great for nights in with the kids to watch any movie you desire! (id:28587)
Keller Williams Energy Real Estate
1a Lookout Dr
Clarington, Ontario
Step into this brand new, exquisite studio suite in Bowmanville. This end unit offers a serene lake view. Complete with new appliances, a 4 piece bathroom, bedroom with a walk-in closet, and a versatile den suitable for an office, kids' room, or extra living space, this unit awaits its new occupant. Ideally located near amenities, parks, marina, schools, and Highway 401, it's perfect for commuters, couples, and professionals. Just steps from the water's edge, beach, and walking trails. Schedule your showing today! **** EXTRAS **** Tenant to pay all utilities including water & on-demand water heater rental. Deposit of first and last months rent (id:28587)
RE/MAX Rouge River Realty Ltd.
5446 Newtonville Rd
Clarington, Ontario
Welcome to 5446 Newtonville Road in Newtonville, Ontario. This Beautifully Renovated Home Offers an Ample Amount of Space for a Growing Family. Open Concept Main Floor Features a Bright & Welcoming Front Foyer, Spacious Kitchen with Stainless Steel Appliances, Breakfast Bar and Quartz Countertops. Main Floor Office, a Third Bedroom and a Trendy 4 Piece Bathroom. Living Room with a Gas Fireplace and an Oversized Patio Door Leading to the Large Deck and Backyard. Master Bedroom with a Sliding Glass Door Leading to the Private Deck, Built in Closet, 4 Piece Ensuite. Second Bedroom with Large Windows and a Walk in Closet. Large Rec Room on the Lower Level with Plenty of Above Grade Windows to Allow for Lots of Natural Light to Come Through. Beautifully Landscaped 2.17 Acres of Land, 2 Natural Spring Fed Artesian Ponds. Both Ponds Stocked with Trout, Maybe a Snapper, and some Beautiful Ducks Call the Ponds Home. Sit @ Night and Listen to the Serene Sounds of the Frogs, Toads, and the Waterfall. Landscaped Granite Flagstone Fireplace just on the Edge of the Pond. Paved Driveway with Ample Parking (Enough for 10+ Cars). Such an Amazing Place to Call Home. (id:28587)
Coldwell Banker 2m Realty
5437 Goodrich Street
Verona, Ontario
Welcome to your charming new home nestled on a beautiful corner lot in a tranquil neighborhood. This cozy home boasts some upgrades, both inside the house and in the garage, all completed within the past two years (list of upgrades available upon request). Step inside to discover a warm and inviting atmosphere with natural light. The living area provides the perfect spot to unwind after a long day. With two comfortable bedrooms, there's ample space for rest and relaxation. Outside, the yard offers a serene retreat, perfect for enjoying your morning coffee or hosting gatherings with loved ones. The carport, and the garage equipped with its own set of upgrades, provides not only convenient storage space for your vehicles and tools but also the added luxury of being insulated and heated, ensuring comfort and functionality year-round. Located in a quiet area, you'll relish in the peaceful ambiance while still enjoying easy access to Verona's amenities. With Kingston just a short drive away, you'll have everything you need within reach. Don't miss this opportunity to make this lovely home yours – schedule a viewing today and experience the epitome of comfort and convenience! (id:28587)
Sutton Group-Masters Realty Inc Brokerage
1005 Terra Verde Way Unit# 203
Kingston, Ontario
This European-inspired stacked townhome condominium, constructed in 2019, offers approximately 1593 square feet of living space. The main floor boasts an open concept layout with a living room, dining area, and kitchen featuring modern amenities like quartz countertops and all appliances, including an owned gas hot water tank. On the main level, you'll find laminate flooring, abundant natural light, and quartz countertops in the kitchen. Two spacious bedrooms with double closets and Juliette balconies, along with a main 4-piece bathroom and laundry, complete this floor. The entire top floor is dedicated to the primary bedroom, featuring laminate flooring, a walk-in closet, a walk-out balcony, and a 5-piece ensuite bathroom. This unit comes with a heated 2-car tandem garage with additional storage space. There's also a third outdoor parking spot, visitor parking, and a playground in the complex. Conveniently located in Kingston's west-end, this unit offers easy access to public transit, Costco, shops, restaurants, entertainment, and Highway 401. The heated garage is undoubtedly a highlight, especially during colder months. We look forward to welcoming you home. (id:28587)
Royal LePage Proalliance Realty
Pt Lt 27 Con 8 S Lavant Road
Ompah, Ontario
Imagine space. And even more space. 183 expansive acres, your great escape into the outdoors. Towering trees, abounding wilderness stunning natural beauty. Nestled along the shore of pristine Sunday Lake, this is a place of serenity and fulfillment. Fishing, hunting, camping, communing with nature, this is the place you've been searching for. Located in North Frontenac, a friendly community in the heart of Eastern Ontario's cottage country, the Land O'Lakes region. This property fronts on South Lavant Road (a township-maintained, year-round road), on both sides of Sproule Lane, and on Sunday Lake (three sections of waterfront, the total frontage is 1003' with two sections being wetland, the third waterfront area is 29.4 feet with a clean, clear, rocky bottom). (id:28587)
Exp Realty
6 Holman Drive
Kingston, Ontario
Nestled in the peaceful east-end Milton subdivision, this executive home exudes elegance and warmth. With a number of updates throughout, this home offers a bright and inviting main floor with a large eat-in kitchen featuring granite countertops and a charming 3-season enclosed porch, while the oversized double car garage provides convenient inside entry to a spacious laundry/mudroom. On the second floor, the primary suite is a haven of luxury, boasting soaring ceilings, a fully renovated 3-piece ensuite bath, several closets, and a convenient coffee station, while offering 2 additional well-appointed bedrooms which share a bright 4-piece bathroom. The fully finished lower level is perfect for relaxation and entertainment, with 2 additional bedrooms (one currently used as an office) and a generously sized rec room. The exterior offers a private rear yard complete with newer raised garden beds, a fenced area, and ample treed space. Residents of this community also enjoy the nearby park just down the street and access to a charming waterfront lot on Milton Ave, located on the picturesque St. Lawrence River. Don't miss the opportunity to experience the luxurious lifestyle offered by this remarkable home. (id:28587)
RE/MAX Finest Realty Inc.
69 Markham Tr
Clarington, Ontario
Welcome to this stunning Three-story End Unit Townhome, a harmonious blend of modern elegance and cozy comfort! This beautifully maintained and cared for 3 Bedroom and 3 Bath home offers over 1600 sq ft of finished living space from top to bottom! Featuring an attached garage and private driveway with parking for 2 cars and convenient direct access to the home! The lower level offers a welcoming living space with a walkout to a private fully fenced yard, it's the perfect retreat for enjoying the outdoors! The heart of the home resides on the main floor, where a stunning eat in kitchen awaits! Featuring a center island with a breakfast bar and stylish pendant lighting, this space is designed for both culinary delight and family gatherings! Upgraded countertops and an abundance of cabinets and pots and pans drawers provide ample space and storage, while a farmhouse sink adds a touch of rustic charm! The pantry ensures organizational ease, and a walkout to the deck invites seamless indoor-outdoor living! The spacious living room offers large windows, bathing the area in natural light and creating an inviting ambiance for relaxation and entertainment! Main Floor features laminate flooring thru-out! On the upper level, you'll find a spacious primary bedroom featuring a walk-in closet, perfect for storing your belongings and a convenient 3-piece ensuite bathroom complete with a sleek glass shower! Additionally, there are two more well-proportioned bedrooms and another full 4-piece bathroom, providing ample space and comfort for the whole family! Updated laminate flooring (2023) in all bedrooms and updated carpet (2021) on stairs and hallway! **** EXTRAS **** Nestled in an excellent location, this townhome is not only a stunning family home but also conveniently situated near transit, amenities, grocery stores, schools, parks, walking trails, conservation areas, recreational facility, 401 & 407! (id:28587)
The Nook Realty Inc.
79 Tundra Lane
Westport, Ontario
Welcome to 79 Tundra Lane, located in the Frontenac Arch Biosphere Reserve and on beautiful Devil Lake! The views from this property are simply stunning - looking across the crystal-clear waters and the untouched shoreline of Frontenac Provincial Park. This elevated cottage sits proudly on 2.5 acres with mature trees as well as sunny and open areas and with 316' of deep, clean shoreline. The cottage has 2 bedrooms and 1 bathroom and is in pristine condition with a large open concept kitchen, dining area and living room with cathedral ceilings and direct access to the spacious sun-room. This sun-room has Sunspace windows as well panoramic views across the lake. The cottage is serviced by a full septic system, lake water intake and heated with an airtight wood stove. A few steps away and across the nicely landscaped path, you will find a beautiful Bunkie with cathedral ceilings and its own deck, where your guests can relax and unwind. Also located on this property is a one-car detached garage/workshop, a woodshed and several raised gardens for all your vegetables and flowers. Devil Lake is one of the most sought-after Lake Trout lakes located in South Frontenac Township. Frontenac Provincial Park borders the western shore of the lake with over 13,000 acres and over 100km of hiking trails. A boat ramp is located close by along the lane, offering easy access to launch your boat. The location is ideal on a dead-end road and just 20 minutes south of the beautiful Village of Westport, where you can find all the amenities that you need! (id:28587)
Royal LePage Proalliance Realty
336 Renda Street
Kingston, Ontario
Welcome to popular Henderson subdivision! This home is centrally located in one of the best neighbourhoods in Kingston with an easy walk to Henderson public school, public transit and the community pool. The kitchen boast a beautiful nine foot quartz island that is perfect for entertaining, homework or catching up after a long day. There is so much attention to detail and pride of ownership in this classic mid seventies back split. From its original beginnings this home has been fully renovated throughout. Kitchen, bathrooms, flooring, heating and cooling, insulation all have been updated by a professional contracting company. The kitchen features all newer appliances, an instant hot water tap, pull out custom drawers, a pantry, a hexagon backsplash and soft close cabinetry. Other upgrades include eaves-troughs, windows, doors, and a newer cement pad for the shed. The backyard is fully fenced in low-maintenance white vinyl fencing. Two hard-top gazebos over the outdoor lounging and hot tub area make it perfect for taking time to relax. The double-car garage offers access to the backyard or entry to the house through the patio doors. (id:28587)
Royal LePage Proalliance Realty
207 The Meadows Ave
Markham, Ontario
Indulge in luxury living at its finest in this rare gem nestled in the heart of Cornell, Markham. With an expansive 5000+ sq ft of living space and featuring 7 bedrooms and 7 bathrooms, this rarely offered style of home presents unparalleled comfort and convenience. Located in a highly sought-after area, this home is just steps away from all essential amenities including highly rated schools, parks, baseball diamonds, pickle-ball courts, basketball court, inclosed dog park, community centre, library, hospital, and public transit, ensuring every need is met with ease. Step inside to discover the main floor's open-concept layout, seamlessly blending the living and kitchen area. Work from home effortlessly in the office space located on the main level with elegant French doors. Enjoy seamless indoor-outdoor living with a walkout to the landscaped backyard, featuring a luxurious hot tub, swim spa, and custom deck, perfect for entertaining or relaxation. Plus, discover the added bonus of a coach house offering 1 bedroom, 1 bathroom, den area, plus a kitchen over the 3-car garage, providing potential for additional income. Venture downstairs to find a fully finished basement featuring a one-bedroom, one-bathroom in-law suite, complete with a spacious Rec room showcasing a full home theatre and dry bar. Wine enthusiasts will appreciate the custom chilled wine cellar, ideal for storing and displaying your collection. With an additional bedroom and 3-piece bath, this level offers endless possibilities for leisure and entertainment. Upstairs, retreat to the comfort of four generously spacious bedrooms, each with bathroom access. The primary bedroom is a true sanctuary, with two walk-in closets one featuring a personal makeup vanity adjoined by a newly renovated, luxurious five-piece en suite, complete with a soaker tub and custom glass shower, offering the ultimate in relaxation and rejuvenation. Don't miss your chance to experience luxury living at its finest. **** EXTRAS **** 2 Air Conditioning Units, 2 Furnaces, 2 Electrical Panels (id:28587)
Keller Williams Energy Real Estate
41 Grenville Park Dr
Quinte West, Ontario
Beautifully maintained raised bungalow just minutes north of Belleville. This home is located in a lush rural setting with a park and woods across the road. The backyard oasis is perfect for entertaining with an updated deck and an IN GROUND POOL (16x32). The home has 1582 sq ft on the main level and features hard wood flooring. The living room offers large windows, a fireplace, and is open to the dining room. The kitchen has extended space into a bright sunroom overlooking the backyard. There are three bedrooms on the main floor (primary bedroom has three pc en suite) and a four pc bath. The bright lower level has a fourth bedroom, a spacious recreation room with gas fireplace and a games room. The utility room features access to the over sized two car garage (26'4""x25'11"") as well as a gas generator. With many updates, this family home is move in ready. Bring your pool towels! (id:28587)
RE/MAX Quinte Ltd.
150 Marketplace Avenue Unit# 715
Ottawa, Ontario
A one bedroom suite with all the luxury finishes. Live in your very own suburban sanctuary. An indulgent escape from the ordinary, your new home’s uncompromising design sensibility and elite-level amenities make it a haven from the day’s hustle so you can start each day with a renewed sense of life’s potential. Some features include a resort-like spa, fitness centre, saltwater pool, rooftop terrace, floor to ceiling windows, modern fixtures, underground parking, and more. (id:28587)
RE/MAX Rise Executives
150 Marketplace Avenue Unit# 1614
Ottawa, Ontario
A two bedroom penthouse delivers the ultimate luxury lifestyle experience with stunning views that create a suburban sanctuary like nowhere else. Live in your very own suburban sanctuary. An indulgent escape from the ordinary, your new home’s uncompromising design sensibility and elite-level amenities make it a haven from the day’s hustle so you can start each day with a renewed sense of life’s potential. Some features include a resort-like spa, fitness centre, saltwater pool, rooftop terrace, floor to ceiling windows, modern fixtures, underground parking, and more. (id:28587)
RE/MAX Rise Executives
150 Marketplace Avenue Unit# 520
Ottawa, Ontario
A two bedroom suite with all the luxury finishes. Live in your very own suburban sanctuary. An indulgent escape from the ordinary, your new home’s uncompromising design sensibility and elite-level amenities make it a haven from the day’s hustle so you can start each day with a renewed sense of life’s potential. Some features include a resort-like spa, fitness centre, saltwater pool, rooftop terrace, floor to ceiling windows, modern fixtures, underground parking, and more. (id:28587)
RE/MAX Rise Executives
150 Marketplace Avenue Unit# 521
Ottawa, Ontario
A one bedroom and den suite with all the luxury finishes. Live in your very own suburban sanctuary. An indulgent escape from the ordinary, your new home’s uncompromising design sensibility and elite-level amenities make it a haven from the day’s hustle so you can start each day with a renewed sense of life’s potential. Some features include a resort-like spa, fitness centre, saltwater pool, rooftop terrace, floor to ceiling windows, modern fixtures, underground parking, and more. (id:28587)
RE/MAX Rise Executives
3480 Princess Street Street
Kingston, Ontario
Welcome to 3480 Princess Street. This 1264 sq ft, 3 bedroom, 1.5 bath freehold townhome is conveniently located in the Westbrook area. Perfect for a young family or those downsizing from a larger home. The well-designed floorplan provides kitchen, living, dining space and a 2 piece bath on the main floor. The second floor offers a laundry area, 3 spacious bedrooms including a main bedroom with walk in closet and access to the full bath. The lower level offers the opportunity for expansion of additional living space. Lots of opportunity to enjoy outdoor living or for the kids to play in a safe secure environment in the private, fenced rear yard. More than just a place to live. (id:28587)
Sutton Group-Masters Realty Inc Brokerage
3019 County Rd 10 Rd
Prince Edward County, Ontario
Endearing century home built in 1892 in the heart of the county's most charming village of Milford. Perched perfectly overlooking the Mill Pond, with access down a shared private lane right next door, you can enjoy the quiet life of kayaking on the pond or jumping off the bridge's famous ""rope swing"". Milford is a bustling little village only 14 minutes from downtown Picton, with a booming local bakery, new sandwich shop and soon to be convenience store, so you can sit on the front porch and watch the village come alive. With 5 bedrooms there is ample space to spread out the entire family. Bonus main floor in-law/nanny suite allows for weekend guests to have privacy, while visiting. Warm hardwood floors throughout for that true country feel! Lovely large family room with bay window to catch the morning sun. Sitting room with walk out to large upper deck, perfect for entertaining as the views of the property and pond melt all your stresses away. The property is abundant with trees, shrubs, and gorgeous flower beds; giving you a true sanctuary of nature to enjoy daily! The current owners have recently obtained an STA license, (short term accommodation). (id:28587)
Harvey Kalles Real Estate Ltd.
#202 -80 Shipway Ave
Clarington, Ontario
Low maintenance Lakeside living at its finest! Welcome home to this beautiful 1+1 bedroom, 1 bathroom condo in the Port of Newcastle! The kitchen features upgraded high-end appliances with a new and stylish backsplash. Enjoy soaking up the sun on your west facing balcony with views of the lake! The bedroom is large and bright with a custom closet built-in! The bathroom is truly magazine worthy! The den offers a great flex space to work from home or welcome guests with enough space for a double bed! **** EXTRAS **** You will also have access to the Admiral's Walk Clubhouse and all the amazing amenities it has to offer including a pool! New vinyl flooring throughout the condo & bathroom shower features schulter waterproofing! (id:28587)
RE/MAX Jazz Inc.
7 Fire Route 277c
Galway-Cavendish And Harvey, Ontario
Rare wetslip boathouse with living above on super natural Catchacoma Lake. Massive 370 ft of crystal clear waterfront and breathtaking views of the rolling hills of Kawartha Highlands. Exceptional and rare building with unobstructed water views on three sides! Huge privacy, 4/3. Interior upscale rustic perfection. Wetslip boathouse, detached oversized garage. Detached guest suite. R&J floating docking system. Perfect clean swimming, fishing, kayaking, hiking. Enjoy the best of cottaging 2 hours from GTA in this dream come true boathouse getaway sold turn key for ultimate summer fun! (id:28587)
RE/MAX Hallmark Eastern Realty
25 Hawkins Rd
Otonabee-South Monaghan, Ontario
Enjoy the peace and tranquility on the Otonabee River with all the amenities of Peterborough just 10 minutes away by car or take the boat! This one of a kind custom home on a well-manicured property features perennial gardens, plenty of privacy, 105 feet of clean waterfront, 4 bedrooms, 3 bathrooms, open concept main floor great for entertaining with amazing river views from every angle that walks out to a large deck overlooking the water. The living room features cathedral ceilings finished in pine and a beautiful floor to ceiling fireplace, dining area has plenty of room for a large table and a well-equipped custom kitchen features granite countertops. Main floor laundry is an added bonus. The upper floor is completely dedicated to the primary suite with its own sitting area, walk-in closet and generous ensuite featuring a custom shower, antique vanity with double sinks and unbelievable views from the large stone soaker tub. The remaining 3 spacious bedrooms have plenty of natural light and large closets. The huge rec room on the lower level provides endless opportunities, water views and walks out to a spacious shade covered deck. Although the home was built just 6 years ago it has a nice balance of new and character with pine floors, shiplap accent walls, wood maibec siding and a very thoughtful layout. Two workshops for the woodworking enthusiast are a must see as well! Endless boating options from your dock being on the Trent! (id:28587)
RE/MAX All-Stars Realty Inc.
#2-4-9 -6 Goldrock Rd
Kawartha Lakes, Ontario
FRACTIONAL OWNERSHIP on Shadow Lake. Be a 1/10th owner of a beautiful year-round PET-FREE cottage. Enjoy 5 weeks a year with 1 Fixed summer week and 4 additional weeks throughout the year. The cottage has been tastefully decorated with 3 bed, 3 bath, open concept living, fully equipped kitchen, enclosed sunroom, and a gas fireplace in the living room. Sandy waterfront beach with docking for your boat, plus heated saltwater pool and tennis courts. All maintenance, taxes, insurance, satellite, internet, utilities, weekly cleaning,++ covered by annual fees of $4,100. Fixed summer week for 2024 is August 16-23 (summer week 9) and additional remaining weeks booked for 2024 are: May 24-31, 2024, August 16-23, 2024, and November 1-8,2024 (id:28587)
Affinity Group Pinnacle Realty Ltd.
#22 -155 Glovers Rd
Oshawa, Ontario
Nestled in a well-maintained North Oshawa condo townhouse community ""Sarasota Village"", this clean, always bright (east/west exposures), 3-bedroom/2 Bath unit shows pride of ownership & occupies a great location within the complex (just a few doors from the north entrance at end of Glovers Rd), is close to Visitor Parking & Children's playground; & additional Parkette. Bonus: Clear view behind. Walk-out from Living room to Private professionally landscaped Patio with no units behind, & Gas BBQ hookup. Owner has added professionally landscaped walkway leading to front door, as well as the fully fenced backyard; and also added extra insulation/roof venting. Updated, bright, eat-in Kitchen has Pantry & built-in microwave. Updated bathrooms incl. Ensuite. Entertain in your spacious Rec Room with built-in Bar! Laundry room has laundry tub, front load Washer & Dryer & storage cupboards. **** EXTRAS **** Enjoy a carefree, lifestyle here! Condo Mtce fees incl. Water, Grass-cutting, Snow removal, mtce of common element areas & exterior updates done! Enjoy rare Home Mail delivery to your front door! Municipal Trash & Recycling services! (id:28587)
Right At Home Realty
166 Williams Point Rd
Scugog, Ontario
Experience the charm of this waterfront oasis 4 season cottage situated in the sought-after Williams Point community. A rare gem nestled on the tranquil waters of Lake Scugog, this waterfront property boasts a coveted lakeside location with a private dock where you can view the most beautiful sunsets. Enjoy direct access to the shimmering waters for all your boating and water activities. The hard bottom shoreline provides a solid foundation for swimming and water recreation, ensuring endless fun in the sun. This turnkey 5 bedroom cottage features a spacious living area with an electric fireplace, walk-out deck for lounging, and a walk-up basement leading to a yard with a firepit. Enjoy the convenience of natural gas and a natural gas BBQ. Breathe in the crisp, fresh air revel in breathtaking sunset views and enjoy the surrounding natural beauty. Previously utilized as an Airbnb, this home comes with 2 parking spots, underground fiber internet access, and located on a municipal road with garbage and recycling collection services. **** EXTRAS **** Dock new in 2020, Furniture (Except Stagers) negotiable (id:28587)
Keller Williams Energy Lepp Group Real Estate
3 Thunderbird Circle
Kingston, Ontario
Just a stunning home with pride of ownership throughout! Located on a beautifully landscaped, private, treed 120 by 182 foot lot on a quiet cul de sac in Bateau Channel Estates. Only 10 minutes east of downtown Kingston, this property also comes with spectacular shared neighborhood deeded waterfront with access to the St. Lawrence River! This 4 BR, 2.5 bath home has an amazing layout. It features a lovely, updated and spacious eat in kitchen with beautiful hardwood floors, skylight, pantry, butcher block counters and island and a door to a fabulous 2 tiered deck. Just perfect for entertaining, cooking and enjoying your favorite meals. The living room is sunny and airy, with numerous south facing windows, a propane fireplace with historic mantle, and an office area, which can easily be used as a formal dining room area again if desired. It offers a fantastic space for unwinding at the end of the day and enjoying your favorite book, show or interesting conversations with family or friends. There are also sliding doors to the upper level of the recently updated deck. The primary BR has a 3 pc ensuite with new glass shower and walk in closet. The home also features beautiful hardwood floors in the bedrooms, kitchen and hallway. The heated ceramic floor entryway vestibule provides main level entry and creates a welcoming atmosphere to the home. The main floor laundry is bright and has a new ceramic floor as well as access to the large, deep 2 car garage with ample shelving. Architect blue prints for an artist studio above the garage are available. Other updates include new water pump, vinyl windows, doors, garage door, shingles, a/c, new propane furnace and high efficiency heat pump; 2 pc bath, chimney flashing, and interlocking brick patios. The lower level has high ceilings and offers plenty of storage (there are 2 large foam insulated crawl space areas), a workshop area, a separate entrance to the yard and rec room finishing possibilities. (id:28587)
Royal LePage Proalliance Realty
7177 County Road 50 Rd
Trent Hills, Ontario
*As featured on HGTV: Step inside the meticulously restored farmhouse by some of the top craftsman in Canada. The windows flood the space with natural light and the gourmet kitchen is an entertainers dream, boasting top of the line appliances and sleek countertops. Entertain guests in your grand dining room that opens up into your formal living room providing a luxurious but comfortable space for your family. Just off the kitchen you have a peaceful summer room with a wood burning stove that walks out to the covered wrap around porch overlooking the pasture fields of the 16 acre Bison farm. There are four spacious bedrooms on the second floor, including the primary retreat with a beautiful ensuite and separate secret staircase, along with second floor laundry for added convenience. Thats not all - there's a delightful one-bedroom apartment or in-law suite attached to the main house, complete with its own single-car garage, offering endless possibilities for guests. Experience the epitome of country living with unparalleled amenities. This Hobby Farm isn't just a property; it's a lifestyle waiting to be embraced. Welcome home to your own slice of paradise! *HGTVs: Scotts Vacation House Rules (id:28587)
Century 21 United Realty Inc.
170 Blackwell Cres
Oshawa, Ontario
Absolutely Beautiful, Premium Private Corner Lot With No Sidewalk! Professionally Landscaped Front To Back (2021). This Meticulously Maintained Home Is Just Over 2400 Sqft And Offers A Fabulous Floor Plan! Separate Main Floor Dining Room (Could Double As A Main Floor Office!) And Open Concept Eat-In Kitchen With Caesarstone Counters Open To Family Room. Large Main Floor Laundry Room. Upper Level Features 4 Bedrooms & 2 Full Baths Including A Fabulous Primary Suite With Spacious Walk-In Closet With Custom Cabinetry And Upgraded Ensuite With Double Sinks, Caesarstone Counters & Separate Glass Shower/Soaker Tub. Seperate Back Door Enterance With Easy Access To The Basement, Perfect For An Apartment! **** EXTRAS **** 200 Amp Electrical. Amazing Location Close To Shopping, Transit & Easy Access To The 407! Walking distance to Costco, Grocery Stores And More! Truly A Pleasure To View. Please See Attached List Of Extensive Upgrades! (id:28587)
The Nook Realty Inc.

