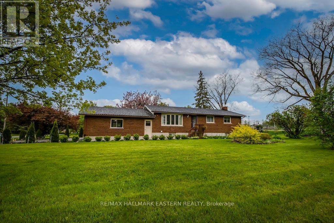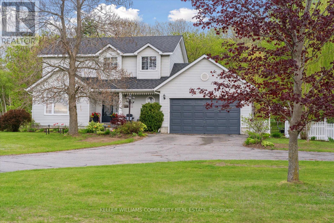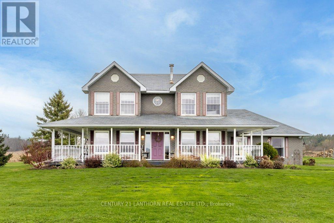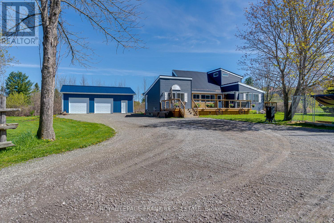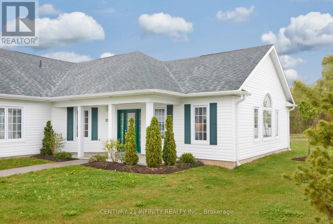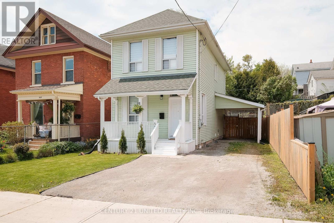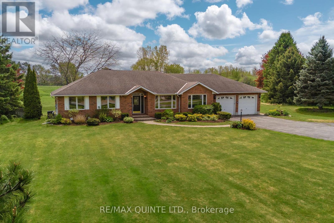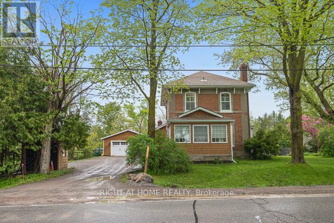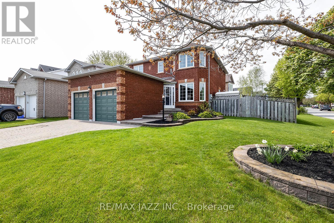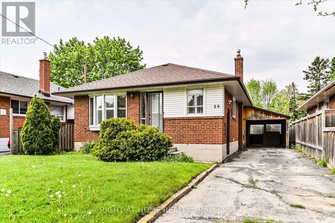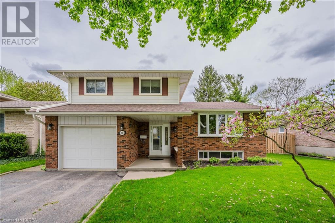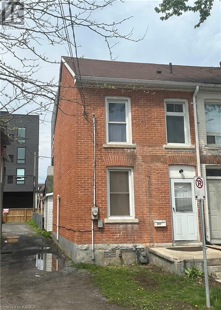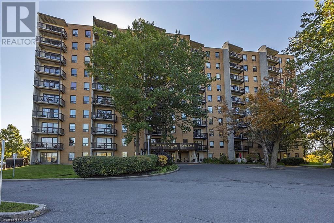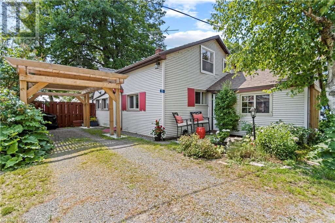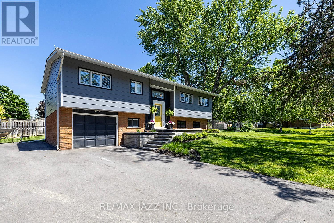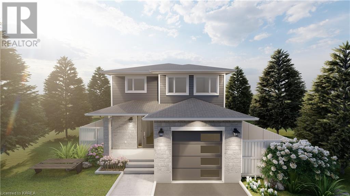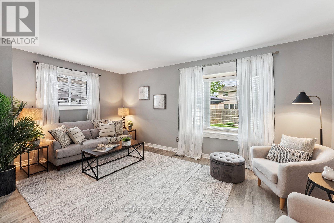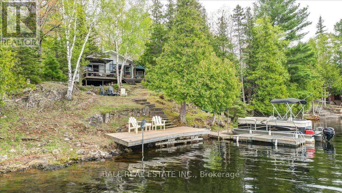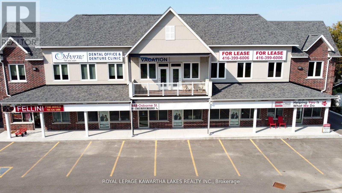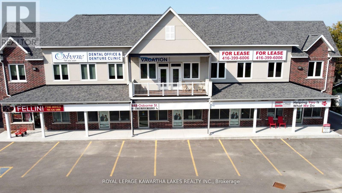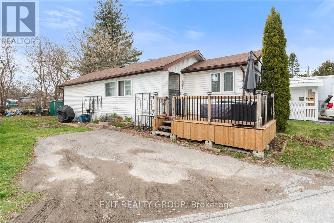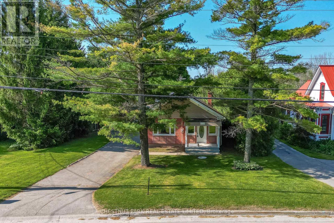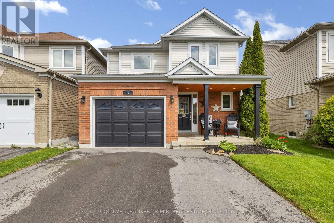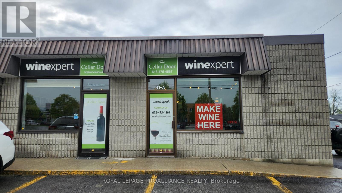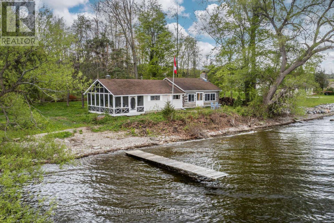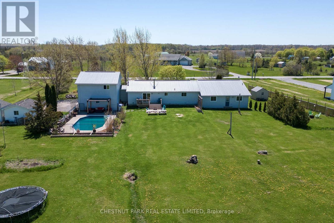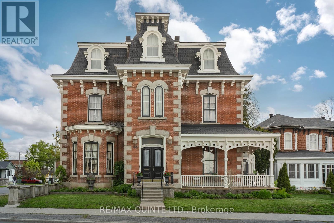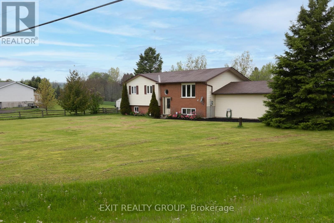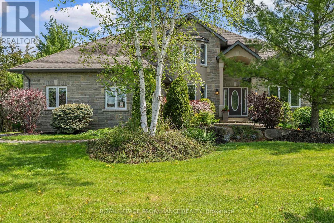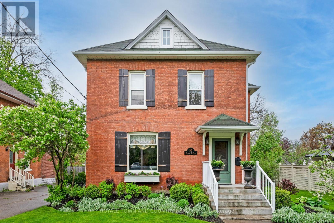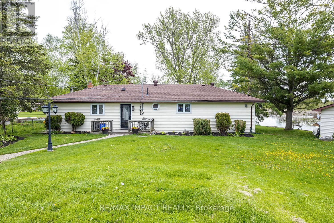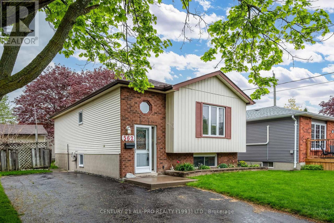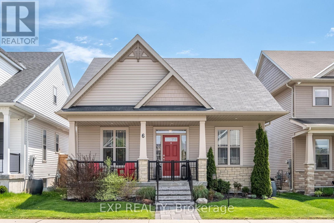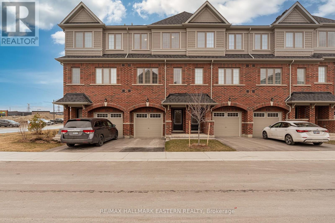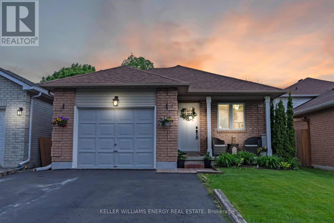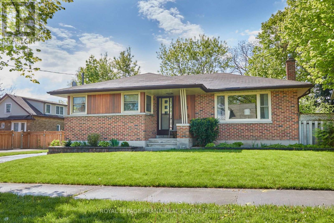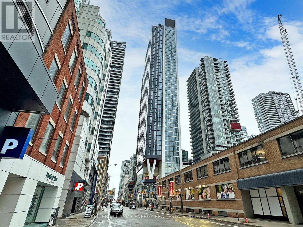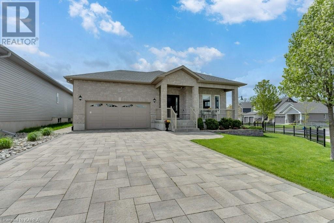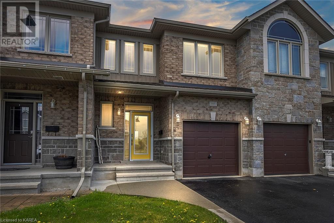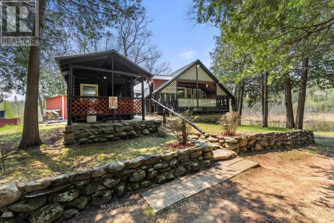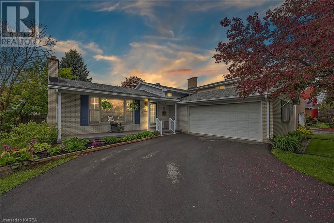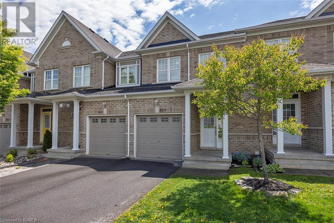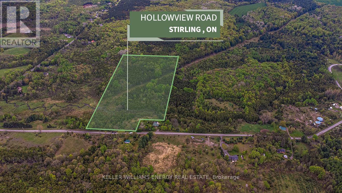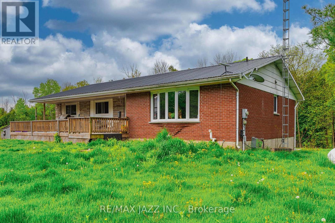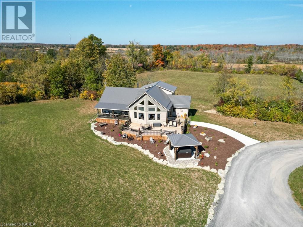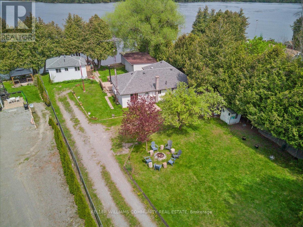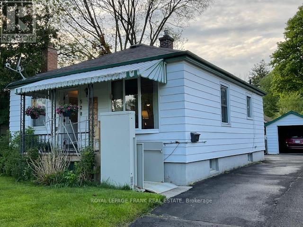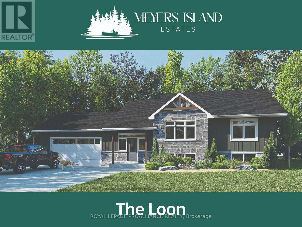Recent Listings
824 Maple Drive
Smith-Ennismore-Lakefield, Ontario
Great family home in the heart of Ennismore. This 3 bedroom, 2 bath home is within walking distance of school, rec centre, library, curling club and more. Enjoy the sunlight all year round in the sun room or walkout to the bi-level deck for summer time relaxing and viewing the perennial gardens. The newly finished huge recreation room with corner brick gas fireplace is perfect for family fun or entertaining. There is also a 3 pc. bath conveniently located on this level. The spacious double garage has automatic openers and offers direct entry to the house. Don't miss out making it your own. (id:28587)
RE/MAX Hallmark Eastern Realty
938 Frankford-Stir Road
Quinte West, Ontario
Discover your own piece of paradise with this charming country property, just minutes from all amenities. Tucked off the road, this detached home boasts a private backyard, offering the perfect blend of tranquility and convenience. Inside, you'll find a spacious and bright layout with picturesque views of the surrounding countryside, wildlife, and the Trent River. With 4 spacious bedrooms, 2 bathrooms, and ample space for family living or entertaining, this home caters to all your needs. The open-concept kitchen features ample prep space, a kitchen island, breakfast bar and perfect for large family dinners. For a quiet retreat, the finished basement offers a 4th bedroom or multi-use room. Outside, the backyard oasis is an entertainer's delight, complete with a covered porch, pool, sundeck, and fire pitperfect for relaxing or hosting gatherings. Don't miss this rare opportunity to own your own slice of country living, just moments from everything you need! **** EXTRAS **** Roof 2012 approx., HWT 2016, Well Pump 2015, Pool Pump 2023, Furnace 2016 (id:28587)
Keller Williams Community Real Estate
79 Maple View Road
Quinte West, Ontario
Welcome to your dream home! Nestled on a serene lot just over an acre, this spacious 5-bedroom, 3-bathroom home offers the perfect blend of comfort and convenience. The main level features an inviting living room with a cozy wood stove, ideal for chilly evenings, and a bright family room for additional gathering space. The eat-in kitchen serves as the heart of the home, perfect for both casual dining and entertaining. The luxurious primary suite on the upper level includes a private bathroom and the added convenience of upper-level laundry.The partially finished basement provides endless possibilities, whether you envision a home theater, gym, or a recreational/playroom. Step outside to enjoy beautiful sunsets from the expansive wrap-around deck, ideal for outdoor dining and relaxing. The generous lot offers plenty of room for gardening, outdoor activities, and enjoying the natural surroundings.This home is ideally located close to Quinte Hills Golf, Batawa Skihill, Dahlia May Flower Farm, and CFB Trenton, offering the best of country living with modern amenities. Whether you're a golfer, winter sports enthusiast, or flower lover, this location has something for everyone. Dont miss the opportunity to make this beautiful country home your own. With its spacious layout, modern amenities, and stunning outdoor space, its the perfect place to create lasting memories. Schedule a viewing today and start envisioning your new life in this idyllic setting! (id:28587)
Century 21 Lanthorn Real Estate Ltd.
1231 Asphodel 7th Line
Asphodel-Norwood, Ontario
Stunning 4 bedroom home on a spacious 1.35-acre lot, providing ample privacy and deeded access to the Trent River. Step into a welcoming foyer flooded with natural light, highlighted by vaulted ceilings and adorned with stunning wooden beams. Designer eat-in kitchen featuring stone counters, a large island, and custom built-in storage, plus a walkout to a private deck. The spacious main-floor principal bedroom boasts a full ensuite bath, a walk-in closet plus a double closet. Four main-floor walkouts invite seamless indoor-outdoor living and the large south-facing front porch is great for entertaining. The new shop (2021) easily accommodates three vehicles. Main floor laundry and abundant storage, including two pantries, ensure convenience. Modern and bright throughout, this welcoming home exudes charm and pride of ownership. **** EXTRAS **** Country living 15 minutes to Peterborough, less than 5 minutes to Hastings. Surrounded by walking and snowmobile trails. (id:28587)
Royal LePage Frank Real Estate
1504 - 300 Croft Street
Port Hope, Ontario
Welcome Home! This pristine 2 bedroom, 2 bathroom bungalow offers just the right amount of space. The living room features cathedral ceilings lined with pot lights, adding to the airy, spacious feel of the home. The open-concept modern kitchen featuring quartz countertops, under-mount sink and breakfast bar, is perfect for both cooking and entertaining. The primary bedroom features large closet and easy access to full bathroom and laundry. The ensuite laundry room ensures convenience and also offers ample storage. A south-western exposure allows plenty of natural light, creating a warm and inviting atmosphere. Located in an accessible, safe community close to town amenities and has effortless access to the 401. The perfect place to call home for those seeking a low-maintenance lifestyle! **** EXTRAS **** No stairs to climb into this bungalow, extremely accessible. Fantastic south westerly exposure creating a naturally bright living space. Transferrable Tarion warranty. See attached floor plan for measurements. Heat pump. (id:28587)
Century 21 Infinity Realty Inc.
551 Gilchrist Street
Peterborough, Ontario
NICELY FINISHED 5 BEDROOM, 2.5 STOREY HOME IN DESIRABLE CENTRAL LOCATION. THIS HOME IS PERFECT FOR BOTH THE INVESTOR TO SET NEW RENTS AND OR HOME OWNER TO ENJOY. THE PROPERTY HAS BEEN EXTENSIVELY RENOVATED AND FEATURES A LIST OF KEY UPGRADES INCLUDING INTERIOR AND EXTERIOR COSMETICS, KITCHEN, FURNACE, AC, ROOF, FLOORING, NEW DECORA ELECTRICAL, AND MORE. THE HOME IS SPACIOUS AND INCLUDES A MAIN FLOOR FOYER, BEDROOM, BONUS ROOM, KITCHEN WITH BRAND NEW STAINLESS APPLIANCES, DINING AREA, AND WALK OUT TO REAR COVERED SITTING AREA. THE SECOND LEVEL FEATURES THREE BEDROOMS AND A 4 PC BATH. THE THIRD LEVEL HAS BEEN NICELY FINISHED INTO ADDITIONAL BEDROOM LIVING SPACE, OFFERS FURTHER DEVELOPMENT POTENTIAL, AND ALL RENOVATIONS HAVE BEEN PROFESSIONALLY COMPLETED WITH ALL PERMITS. THE LOWER LEVEL FEATURES UTILITY SPACE, LAUNDRY, A 3 PC BATH, AND ADDITIONAL LIVING SPACE. OTHER FEATURES INCLUDE MULTIPLE PARKING SPACES AND NEARBY PUBLIC TRANSIT. REAR YARD IS PRIVATE, LANDSCAPED, AND NEIGHBOUR OWNED SIDE RETAINING WALL IS TO BE REPLACED BY NEIGHBOUR. ADDITIONAL NOTE - MAIN FLOOR CAN EASILY BE CONVERTED BACK TO LARGE LIVING ROOM SPACE BY REMOVING CURRENT FLOATING WALL. (id:28587)
Century 21 United Realty Inc.
529 County Road 3 Road
Prince Edward County, Ontario
Introducing a magnificent brick bungalow boasting breathtaking water views, nestled on expansive grounds spanning over 11 acres. Set back from the road with a beautiful front yard, and a back yard full of trees, open space 100 of your own apple trees and an outbuilding waiting for your vision. This property even has deeded access to the Bay of Quinte. Meticulously maintained, this residence exudes warmth and charm at every turn. You'll love the curb appeal this house offers as you pull up the expansive, paved driveway. The sprawling main level features a great room with fireplace that seamlessly flows onto the deck with gazebo, and expansive backyard, ideal for hosting gatherings of all sizes. The prestine new kitchen offers ample cabinetry, granite counters, a centre island and an additional window filled breakfast nook. The main level is complete with a formal dining room, den with ensuite powder room, three spacious bedrooms, and two full baths- this includes a primary bedroom sanctuary featuring patio doors opening to the deck and backyard oasis, a luxurious 3-piece ensuite boasting a walk-in shower, and a convenient makeup counter. Descend to the lower level to find a sprawling recreation room complete with a wet bar, accompanied by two more bedrooms, a laundry area, a full bathroom. The deep double car garage offers plenty of storage space. Throughout the home you can find built-in cabinetry, all new lighting and hardwood flooring. A place you can embrace the outdoors while living with both functionality and style. **** EXTRAS **** Updates from 2023: stone counter tops throughout, new kitchen + appliances, all new light fixtures, new tile flooring, Reverse Osmosis + Water softener. Bell Fibe available. (id:28587)
RE/MAX Quinte Ltd.
340 Cameron Street E
Brock, Ontario
The country oasis you have been looking for, on almost 3 acres but well situated just on the outskirts of charming Cannington! As you pull up to this updated century home, your eye will instantly be drawn to the serene and peaceful pond, a magnet for wildlife and the ideal spot to enjoy a morning coffee! This property offers so much: mature trees, so much privacy, two driveways/entrances off of Cameron St., an incredible oversized detached insulated garage with heat pump/air conditioner, a Mennonite constructed shed, a wood shed, an above ground pool and then of course the inviting two storey century home offering a perfect marriage between old and new. From the front entrance, you walk into a sunroom with coat closet but is set up and has been used as a light filled home office, making working from home a dream. From this room there are double doors taking you into the entrance where you are greeted by the warm original staircase, an open concept living room, leading to the dining room, both with heated ceramic floors. Curl up on the couch and enjoy the wood burning stove on a cold winter's day. The main floor also features a convenient 2 piece bath and the sweetest playroom, also outfitted with ceramic heated floors. From the dining room walk into the custom eat-in kitchen with gorgeous bay window, a gas fireplace, island, gas stove, and convenient access to the laundry room. Walkout to the deck & enjoy all this private property has to offer. Back inside, on the second floor you will find a bright four piece bath & three bedrooms with the primary featuring built-in closets and another gas fireplace.You won't want to get out of bed! You truly have to see this property to fully appreciate all it has to offer and the change in lifestyle it can afford you while being 25 minutes to Port Perry/Uxbridge/Lindsay and 50 minutes to Oshawa/Whitby/Newmarket. **** EXTRAS **** Find everything you need right in town: grocery store, pharmacy, dentist, LCBO, restaurants, coffee shop, library, community centre, arena, school, gym, beautiful McLeod park, skatepark and currently being built new medical centre! (id:28587)
Right At Home Realty
12 Bonnycastle Drive
Clarington, Ontario
Welcome to your dream family home nestled in a picturesque neighborhood steps from a creek side walking path. As you step inside, you're greeted by a cozy family room and dining area seamlessly connected in an open concept layout, ideal for entertaining guests or enjoying quality family time. The heart of the home, the eat-in kitchen, leads to a new deck where you can savor morning coffee or host summer barbecues. During chilly evenings, gather around the fireplace in the living room for a cozy ambiance that radiates throughout the home. Convenience meets luxury with main floor laundry and a mudroom, ensuring practicality without compromising style. Retreat to the spacious primary bedroom features a luxurious en suite and a walk-in closet. The basement presents endless possibilities, whether you envision a sprawling rec room for entertaining guests or a whimsical playroom for the children. Additionally, there's space for a workshop or hobby area, allowing you to explore your passions right at home. This 4 bed, 3 bathroom home is minutes from the 401, shops, and schools making your life so much more Convenient. (id:28587)
RE/MAX Jazz Inc.
28 Alrita Crescent
Toronto, Ontario
Open House Sat & Sun 2-4pm! Discover your new home at 28 Alrita Cres, nestled on a picturesque, tree-lined crescent in the coveted Wexford-Maryvale area. This charming bungalow, cherished by the original owners, presents an exclusive opportunity, never before offered to the market. With the premium 40x125 ft lot & solid brick construction, the potential is boundless. Ideal for first-time buyers, downsizers, or savvy investors seeking to convert the basement into an income-generating apartment or in-law suite. Or, for those with dreams of eventually building their custom dream home, this location offers the perfect canvas in a suburban setting, yet conveniently located minutes away from the city's core, with effortless access to the 401 & 404 & steps away from parks, schools, trails & more. Step inside to discover the sun-drenched living & dining area adorned with hardwood floors, bay window, crown molding, pot lights, & California shutters, offering tranquil views of the manicured front lawn. The spacious family kitchen, brimming with warmth & nostalgia, eagerly awaits the creation of new memories by its next owners. Continuing through the hallway, the hardwood flooring leads to 3 generously sized bedrooms, each boasting its own unique charm, complete with ample closet space & decorative moldings. As you make your way to the basement which offers a separate entrance you will find a bright & expansive living space, illuminated by above-grade windows, complimented with a cozy gas fireplace, & featuring an additional 4-piece bath. With the potential to add an additional bedroom in the unfinished area, complete with an existing above-grade window, the possibilities for customization are endless. Outside, the property offers a fully fenced backyard, a spacious carport, & ample parking on the long driveway, free from any encumbering sidewalks. Don't miss the opportunity to make this versatile & cherished home yours. Join us at the upcoming Open House this weekend! **** EXTRAS **** 2 Sheds in backyard. (id:28587)
Right At Home Realty
76 Harvard Road
Guelph, Ontario
76 Harvard Rd is a must see if you are looking for a great family home in a beautiful, quiet neighbourhood, or if you're looking for an investment property as it is within walking distance to the University of Guelph, and has a public bus route just steps from the front door! This home is close to many amenities from parks to restaurants, grocery stores, a gym, trails and much more! There are 2 spacious bedrooms and 1 large bedroom with privileged access to the 5 piece bathroom on the second floor. There are 2 good sized living rooms, a bathroom and a dining room attached to the kitchen to give you a dine-in-kitchen feel on the main floor. Ample space for families to grow or to add more rooms for investors to increase income. The basement has lots of space for storage, a cold room, laundry room and another section with potential for an entertainment room. On top of all this there is a big, well manicured, flat backyard to put your very own blueprint on. Homes with this potential so close to a university, and so many amenities, in such a great neighbourhood do not come up often! (id:28587)
Macinnis Realty Inc.
363 Brock Street
Kingston, Ontario
LOCATION, LOCATION! THIS 5 BEDROOM HOME IS CURRENTLY LEASED UNTIL APR 30/25 FOR $3200 PER MONTH PLUS ALL UTILITIES. ONE 1/2 BATH AND ONE FULL BATH AND A UNIQUE EXTRA TUB SHOWER INSIDE THE LAUNDRY ROOM! HANDY STORAGE SHED FOR SEASONAL STORAGE. CALL TODAY! (id:28587)
John B. Garvin Real Estate Brokerage
66 Greenview Drive Unit# 609
Kingston, Ontario
This meticulously maintained 2 bedroom, 1 bath condo is located at the center of town, offering a convenient and ideal location for urban living. the property is turnkey and mov-in ready, with a bright and clean interior, new flooring and light fixtures. The kitchen features a pantry, new appliances, and a stylish backsplash, while enjoying the city views. Life at Country Club Towers includes an inground pool, onsite laundry, gym, games/hobby room, and visitor parking. This property is located minutes from Cataraqui Golf and Country Club, shopping, restaurants, schools, public transit and all other amenities. (id:28587)
RE/MAX Finest Realty Inc.
15 Sturtivans Lane
Gananoque, Ontario
Take a look at your future home or the possibility of your seasonal recreational getaway. Beautiful St. Lawrence River views with a private dock outside, the backyard is fully fenced for privacy needs. Look over the lakefront view from the sunroom. Boasting bright and open space, this home just spills out character from the beautiful views to the classy rustic style inside. This 2-storey home has been upgraded to 200 amp service. Book a showing and take a walk through of what could be your very own paradise on the water. (id:28587)
Century 21 Champ Realty Limited
14261 Old Simcoe Road
Scugog, Ontario
Charming Raised Bungalow Nestled in the desirable Neighbourhood of Price Albert. Just a few minutes south of Downtown Port Perry! Situated Perfectly on a huge 1/3 of Acre Lot! Wonderful 3 /bedroom + 2 Updated Bathroom Home has so much to offer any family looking to call Port Perry home. Just over 1200 Square Feet + finished W/O Basement. A Mere 10 minutes to the bustling downtown Port Perry scene with restaurants, breweries and shopping dotted along Historic Queen St. This home features a myriad of upgrades including 2 updated bathrooms, quartz countertops, Center Island. Stainless Steel Appliances. The Oasis-Like Backyard is surrounded by a newly installed fence (completed in 2021). Move in time for the summer and revel in the peaceful backyard retreat! single Attached Garage has Direct Access to the lower level. Recently paved driveway provides easy parking for up to 7 cars. Basement has been thoroughly updated and has a walk out to the private back and side yard. **** EXTRAS **** Fully landscaped (front & back yard), 2 garden sheds, new patio & Armour stone feature retaining wall, fenced backyard. Septic located in front yard. (id:28587)
RE/MAX Jazz Inc.
1321 Turnbull Way Unit# Lot E73
Kingston, Ontario
Introducing Greene Homes' newest model - The Myrna! This 1775 sqft beauty showcases an inviting open concept design. The kitchen features a center island with an eating bar, seamlessly flowing into the great room and dining area. Enjoy the cathedral ceiling in the great room, perfectly framing the west-facing sun and sunsets. The main floor includes a convenient laundry and a separate 2-piece bath. Upstairs, discover 3 generously sized bedrooms, including a luxurious primary suite with an oversized walk-in closet and a 5-piece bath. The lower level is primed for future development, with a rough-in for a 4-piece bath, a second laundry, and provisions for a separate suite. Explore the possibilities of (id:28587)
RE/MAX Service First Realty Inc
RE/MAX Finest Realty Inc.
20 Brooksbank Crescent
Ajax, Ontario
Welcome to your new family home nestled in a vibrant neighbourhood! This charming home offers 3 bedrooms, 1 updated bathroom, and a spacious backyard perfect for outdoor gatherings. Stepping inside, notice the vinyl flooring throughout the main floor, nature light coming through the large bay window in the living room. Having the living & dining rooms open concept makes for easy entertaining, and no one gets left out of the conversation with the kitchen pass through. Upstairs you will find a spacious primary suite and two additional bedrooms, great for family or guests. Discover the beauty of nature with numerous neighbourhood walking paths, perfect for leisurely strolls with the dogs or mornings jogs. With the Ajax waterfront nearby you can enjoy serene views and recreational opportunities. Convenience meets comfort with this homes proximity to schools, Lakeridge Health Ajax Pickering Hospital, and easy access to the 401, ensuring that everyday essentials are close by. Dont miss out on this opportunity to own a harmonious blend of modern living and natural beauty. ** This is a linked property.** **** EXTRAS **** Bathroom Vanity/Faucet 24, Windows Front 22, Screen Door 22, Flooring 22, Kitchen 21, Roof 16, Garage Door 13, Furnace 13, Central Air 13, Fridge/Dishwasher 22, Stove 23 (id:28587)
RE/MAX Rouge River Realty Ltd.
1098 Fire Route 18
Havelock-Belmont-Methuen, Ontario
Cordova Lake beauty with stunning western exposure & beautiful crown land island across the lake. Clean clear waterfront you can dive right in off the recently upgraded dock. Amazing outdoor space but incredibly bright and airy indoor space as well. Fully renovated (2017), 3 season cottage has beautiful upgrades, new insulation, electrical panel, flooring, kitchen, walls, facia, eavestroughs, engineered hardwood, etc. This is a must see. The Bunkie has room for your own finishing touches and a recently added storage shed is superior. Move right in as new furniture (2017) is included as well as most housewares. Cordova lake is excellent for boating, fishing, water skiing, wakeboarding, kayaking, SUP with ATV trails so close. So much to explore on the water and on the land in this area. Easy access to public boat launch. **** EXTRAS **** Can easily be converted to 4 season with a few minor changes. (id:28587)
Ball Real Estate Inc.
448 Osborne Street
Brock, Ontario
Office Space On The Second Floor Of A Brand New Professional Building Is Available. Located On A Main Artery In A Busy Lake Simcoe Tourist Town. Elevator And Guest Bathrooms Available. Heat, Hydro And Ac Are Included In The Monthly Charge. Office Is Move-In Ready **** EXTRAS **** *PT BLK B, W/S OF OSBORNE ST, PL 81, PT 3, 40R710 TOWNSHIP OF BROCK (id:28587)
Royal LePage Kawartha Lakes Realty Inc.
448 Osborne Street
Brock, Ontario
Modern 550 Sq Ft Office Space Available On The Second Floor Of A New Professional Building. Located on a Main Artery In The Up And Coming Town Of Beaverton. Elevator And Guest Bathrooms Available. Heat, Hydro And AC Are Included In The Monthly Charge. **** EXTRAS **** PT BLK B, W/S OF OSBORNE ST, PL 81, PT 3, 40R710 TOWNSHIP OF BROCK (id:28587)
Royal LePage Kawartha Lakes Realty Inc.
75 - 63 Whites Road
Quinte West, Ontario
Lovely 4 bed, 1 bath 60 ft x 12 ft mobile home, perfect for downsizing or first time homebuyers. Located in Sunny Creek Estates. Home boasts 4 bedrooms, 1 4 piece bath, large open concept kitchen and dining area, bamboo flooring, C/A. Fridge, stove, washer & dryer included. Updates include front deck 2022, roof 2020, new kitchen 2022, furnace 2022, a/c 2022, bathroom updated 2024. You won't want to miss out on this amazing opportunity. (id:28587)
Exit Realty Group
375 Bloomfield Main Street
Prince Edward County, Ontario
Situated in the charming village of Bloomfield on a spacious double lot, this bungalow with a room and ensuite on a 2nd level, 2 bedrooms and bath on the main offers a spacious living room/dining room and a country sized kitchen. The house has a metal roof and has been maintained with many newer windows. The inside is looking for a facelift but has the ability to be what you desire! Workshops plus garages for storage or a car. Transform the private oasis with a pool house and fenced area with a cement in ground pool(holding water but not functional for a number of years) is not hooked up to municipal water nor gas but it is there to do so if you prefer! A good well and cistern has been functional and worked for the owner so never had the need to hook up. This home and property is worth a look as it holds a great deal of opportunity. Well worth the effort. (id:28587)
Chestnut Park Real Estate Limited
17 Winchurch Drive
Scugog, Ontario
Great 2-storey home located in sought after neighbourhood in Port Perry.Conveniently located along bus route to R.H. Cornish Public School and Durham Transit.This 3 bedroom,3 bathroom home, has been updated to an open concept style with eat-in kitchen/dining space,with an electric fireplace.Walk-out from kitchen to deck with pergola,in a fully fenced backyard.Finished basement and direct access to heated garage on main floor.Live close to amenities,the local park and Lake Scugog. **** EXTRAS **** Windows and blinds (2020), driveway paved (2022), garden shed,electric fireplace,garage door opener,propane furnace in garage.Hot tub/spa hookup on back deck. (id:28587)
Coldwell Banker - R.m.r. Real Estate
A & B - 41 Elizabeth Street
Brighton, Ontario
Exciting opportunity to purchases a successful local business with a 27 year history in Brighton. The Cellar Door is a ferment on premises wine making shop proudly carrying the WINEXPERT brand. The store itself is approximately 1400 square feet and has a very favorable existing lease running until Summer 2037. Training will be provided to make the transition as easy as possible. Don't miss oout, your new business venture awaits! (id:28587)
Royal LePage Proalliance Realty
32 Bongards Lane
Prince Edward County, Ontario
WELCOME TO SOMMERHUS! Truly one-of-a-kind. Pass through the stone columns and fall in love with this utterly charming cottage, steeped in history, and enjoyed by generations of the same family since 1965. Nestled on a private lot with 200 feet of clean, swimmable waterfront, this is a unique opportunity to own a piece of heaven in the County.The heart of this delightful three season home is the great room - a reconstructed 1757 log cabin, with cathedral ceilings, antique doors with leaded glass panels and a gorgeous stone fireplace. An addition includes a kitchen with pantry cupboard, a three-piece bath and two bedrooms. A large screened porch is the perfect spot for morning coffee, casual meals or enjoying the magnificent sunsets over Adolphus Reach.Outside, there is a pebble/stone beach, patio areas and an included dock.Minutes from Picton and Waupoos, the location is very desirable and convenient to all the County has to offer. Don't miss this one !!! (id:28587)
Chestnut Park Real Estate Limited
544 Swamp College Road
Prince Edward County, Ontario
Welcome to your dream retreat in the county! This spacious 4 bedroom, 3 bathroom home plus a fully equipped 2 bedroom, 1 bath guest suite is perfect for larger families and has been carefully thought through and designed with multi-generational living in mind. Situated on 1.5 acres with mature trees and beautifully thought through landscaping, this property offers ample space for entertainment and recreation.Step into your own private paradise with a stunning in-ground pool and sitting area, perfect for entertaining or enjoying a refreshing dip on a hot summer day. The spacious interior features an open concept living room dining room and large kitchen perfect for gathering and offers plenty of room for the whole family. The home is designed with 3 bedrooms just off the east wing of the home , and a large primary suite tucked down the hall for privacy. A large fully finished basement is where you will find the games room, and your own home theatre. But that's not all - this home also includes a separate guest suite with two additional bedrooms and a bathroom, providing privacy and convenience for guests or extended family members.With meticulous attention to detail throughout, this home offers the perfect blend of elegance and functionality. This home has been fully renovated, and has seen incredible improvements in everything including the heating and cooling systems, electrical, new flooring, new kitchen, new bathrooms, new pool liner, and a new fireplace. This home has also been wired for smart technology, and has speakers for the living room built into the drywall. These modern tech touches give the home ease in entertaining, and allow you to enjoy music from any room. Don't miss your chance to own this extraordinary property - schedule a showing today and experience luxury living at its finest! **** EXTRAS **** The property includes a 2-bed, 1-bath, 1198 sq ft guest house. (id:28587)
Chestnut Park Real Estate Limited
64 West Front Street
Stirling-Rawdon, Ontario
Step into a piece of history with this stunning Victorian property nestled in the heart of downtown Stirling. Originally built in the 1880's for Dr. George W. Faulkner, this meticulously preserved three-storey house showcases the grandeur of the Italianate style of architecture. This magnificent property includes a grand main house complete with 7 bedrooms and 3 baths plus 3 tenanted townhouses. Originally spanning three distinct sections; the main house, servants' quarters, and stable/carriage house, this property offers a unique blend of historic charm and modern convenience. Admire the concave mansard roof, adorned with copper dormers, and the elegant overhanging eaves and cornices that exude timeless sophistication. A welcoming wrap-around porch beckons you to relax and enjoy the vibrant downtown ambiance. Inside, tall pedimented windows flood the interiors with natural light, accentuating the high ceilings and baseboards that speak to the craftsmanship of a bygone era. Throughout the home, you'll find wide-plank pine floors adding warmth and character, while the living and dining rooms boast gleaming hardwood floors for added elegance. Admire the magnificent pastoral wall murals that adorn select spaces, transporting you to another time and place. Experience the perfect blend of tradition and modernity with a renovated kitchen and bathrooms, offering contemporary amenities while preserving the property's historic integrity. With seven bedrooms and three bathrooms, including the masterfully designed en-suite, there's ample space for family living and entertaining guests. Additionally, this property features three renovated two bedroom tenanted townhouses, providing an excellent opportunity for rental income. Whether you're captivated by its rich history, architectural splendor, or idyllic location, this Victorian gem offers a rare chance to own a piece of heritage in the heart of the city. (id:28587)
RE/MAX Quinte Ltd.
8 Reid Road
Quinte West, Ontario
MOTIVATED SELLER! Welcome to your dream home! Nestled on a .6-acre lot, this charming 3-bedroom raised bungalow offers the perfect blend of comfort, space, and tranquility. As you approach the property, you are greeted by the curb appeal and landscaping. Step inside to discover a spacious and bright living area, featuring large windows that flood the space with natural light. The living room is perfect for relaxing with family or entertaining guests, while the adjacent dining area is ideal for family dinners and entertaining. The kitchen boasts ample counter space, cabinetry, and 4 appliances. Patio door leads to the deck. Enjoy meals while enjoying views of the backyard. The home offers three generously sized bedrooms (one bedroom is presently used as an office). The primary suite features a 4 pce semi ensuite bathroom. The lower level of the bungalow offers additional living space, perfect for a family room, and two bedrooms that could be used as home office, or gym. Outside, the property truly shines. The deck off the dining area is perfect for summer barbecues, while the lawn offers plenty of space for children and pets to play. Additional features of this exceptional home include a two-car garage and ample storage space. Located in a peaceful neighborhood, yet just a short drive from schools, shopping, and amenities, this raised bungalow offers the best of both worlds. Don't miss the chance to make this property your forever home! (id:28587)
Exit Realty Group
39 Yuill Crescent
Prince Edward County, Ontario
Welcome to your dream home! Nestled in prestigious Bay Breeze Estates, Prince Edward County this executive home boasts 4+1 beds, 4 baths, and an attached 2 car garage on a private 1+ acre lot. Enjoy endless summers with your family in the kidney-shaped in-ground pool, surrounded by professionally landscaped mature gardens, two decks and interlock walkways. There's even a natural woodland perfect for your kids and pets to explore. With 3000+ sq ft the main level features an expansive eat-in kitchen, large living room overlooking the backyard with fireplace and separate dining and sitting rooms with hardwood floors. The den with wet bar offers direct access to the pool that blends indoor and outdoor living. The sprawling primary suite offers a 4 pc ensuite and massive walk-in closet with organizers, along with 3 more spacious bedrooms and a 4 pc bath. The basement awaiting only flooring to complete, offers a 5th bed, office, rec room and 2 pc bath with a walk up to the garage. **** EXTRAS **** Updates include: Furnace (2024), Pool Liner (2022), Pool Pump (2023), HWT (2024), Sump Pump (2024). Other than the updates mentioned, property and appliances are as-is, where-is condition. (id:28587)
Royal LePage Proalliance Realty
18 Russell Street E
Kawartha Lakes, Ontario
Immerse yourself in this stunning 2.5-storey brick century home, FULLY UPDATED with 4 bedrooms, 3 bathrooms, and an inviting INGROUND POOL. The main floor features a bright, eat in kitchen with quartz countertops, opening onto a new deck. A large dining room, spacious living room, grand foyer, mudroom, and a stylish 3-piece bathroom. Upstairs, find three bedrooms, a TRANQUIL NOOK on the landing, and another washroom. The third floor hosts a master suite with a GAS FIREPLACE and a private 2-piece bathroom. Did we mention this home also boasts ample closet space? The basement offers laundry, storage, and flexible use space. Outside, enjoy the landscaped yard with an inground pool, a long shared laneway, single-car garage, and garden shed. Walking distance to historic downtown Lindsay, parks, and schools. This century home is a perfect blend of historic charm and modern beauty and comfort. You will want to make this your forever home! Pre Home Inspection available for your added comfort. Contact your favourite Realtor today for a viewing! (id:28587)
Royale Town And Country Realty Inc.
32 Totten Drive
Kawartha Lakes, Ontario
Gorgeous 4 Season 4 Bedroom Waterfront Bungalow on Sturgeon Lake only Mins From Fenelon Falls. Prime Lot (Approx 1 Acre) on A Private Protected Canal Overlooking The Main Lake. Only A Short 30 Second Boat Ride to Main Lake. Features Include Large Detached Heated Garage/Workshop, Wet Boathouse With Electric Boat Lift, Dock, Extensive Renovations Done This Spring 10s of Thousands Spent See Attachment For More Details. Stunning Home/Cottage. Just Imagine Relaxing On The Large Wraparound Deck Overlooking The Lake Sipping Your Favorite Beverage After A Long Day! Life Is Good! Must Be Seen To Be Appreciated. (id:28587)
RE/MAX Impact Realty
562 Ewing Street
Cobourg, Ontario
Fabulous raised bungalow in a family friendly neighbourhood. This 2+2 bedroom, 2 bath home is the perfect option for families. Offering some beautiful original hardwood flooring on main level, replaced windows, renovated main floor bathroom and good sized bedrooms, this could be the property you've been waiting for. Bright, cozy home with fenced rear yard, close to schools, shopping, hospital, 401 access and park. (id:28587)
Century 21 All-Pro Realty (1993) Ltd.
6 Bridges Boulevard
Port Hope, Ontario
Words can not describe this Stunning Masterpiece and Entertainers Paradise that Oozes Exquisiteness as One of the Finest Homes in the Entire Neighborhood. Every single room has its own touch of Wow Factor and Designer Dream attached! Featuring 3 Bedrooms (possibility to add a fourth in lower level), 4 Bathrooms, 9 foot ceilings, fully painted with updated lighting and fixtures throughout, and Showcased by the remarkably breathtaking Custom Kitchen space with Soaring Vaulted Ceilings, Crown Moulding, Granite Counters and island, freshly painted. Walkout to your freshly remodelled private deck, patio and backyard oasis. The Large Primary Suite presents a glamorous 4 piece ensuite complete with granite double sink vanity and well appointed walk-in closet. Finishing off the main floor is the astutely designed lounge, dining, 3-piece bath and second bedroom. The beautifully created second floor loft overlooking the main floor offers a recently installed custom wet bar with granite counter and built-in appliances for a more finely crafted entertaining space, with a living area, bedroom and full bathroom to complete the level. Just when you thought you could not be more impressed, walk downstairs to the striking lower level where you will be introduced to an exceptional layout with laminate flooring, extravagant finishes and custom design that is perfect for bringing family and friends together with a premier experience. Walking distance to Port Hope Golf Club, Lake Ontario and just minutes from the 401, very Storied downtown, Atelier on john, Capitol Theatre, and all other amazing amenities this beautiful town has to Offer. **** EXTRAS **** **PLEASE SEE SALES BROCHURE IN ATTACHED AND LIST OF INCLUSIONS FOR MORE FEATURES, DETAILS, UDATES AND UPGRADES** (id:28587)
Exp Realty
9 - 279 Danzatore Path
Oshawa, Ontario
Prime location For This Beautiful and Sunny 3 Bed/3 Bathroom 1479 Square Foot Townhouse Style Condo In North Oshawa in the Sought-After Windfields Neighbourhood. Updated Stainless Steel Appliances in Kitchen, Dishwasher is Brand New (March 2024) Coffee Bar & Quartz Countertops Adorn The Great Sized Eat-In Kitchen. Updated Light Fixtures Show Chic! Great Room, Private Drive-In Garage. New Zebra Blinds Throughout(2023) L/L Walk-Out Patio. Walking Distance to Durham College, Shopping Centres Close By, Go-Service, Schools and School Bus Routes. Ideal for First Time Buyer, Investor or Family. (id:28587)
RE/MAX Hallmark Eastern Realty
9 Bushford Street
Clarington, Ontario
Welcome to your next home! Nestled in the charming and friendly family neighbourhood of Courtice, this beautifully renovated four-level backsplit perfectly combines great style, convenience, location, and comfort. Step inside and be greeted by an expansive open-concept layout that seamlessly connects each living space. The heart of this home is undoubtedly the massive kitchen, designed to impress. Featuring an 11-foot island with quartz countertops and a matching backsplash, high-end appliances and ample storage make it both functional and stylish. Soaring cathedral ceilings in adjacent dining room add a touch of grandeur, and the built-in bar area is perfect for entertaining, or unwinding after a long week. Main floor overlooks the large, cozy family room and versatile fourth bedroom, which can serve as a guest suite, home office or playroom, to suit your lifestyle. Upstairs you will find a tastefully updated bathroom, and three well-appointed bedrooms. Don't miss your chance to own this spectacular home! ** This is a linked property.** **** EXTRAS **** Close to schools, parks, shopping, Hwy 401 & 418 (id:28587)
Keller Williams Energy Real Estate
103 John Street W
Whitby, Ontario
Downtown Whitby Bungalow! Walking Distance To Shops, Library, Parks & Whitby's Vibrant Downtown Scene. Three Bedrooms On Main Floor. Separate Side Entrance. 4th Bedroom In Basement. Parking For Three Cars. Main Floor Freshly Painted. An Excellent Home For First Time Buyers, Retirees, Or Investors. **** EXTRAS **** All Offers Are Welcome On Tuesday May 21st, 2024, Please Register By 1pm With Presentation At 3pm. No Pre-Emptive Offers As Per Seller. (id:28587)
Royal LePage Frank Real Estate
705 - 357 King Street W
Toronto, Ontario
Top 5 Reasons to Live Here: 1)Prime Location: Located in Downtown Toronto on King St West, with easy access to shopping, dining, and entertainment. 2) Spacious & Versatile: 1 spacious bedroom + 1 versatile den, offering ample space for comfortable living. 3) Modern Updates: Enjoy sleek appliances, beautiful finishes, and stylish fixtures for a sophisticated urban lifestyle. 4) Convenience at Your Doorstep: Trendy cafes, chic boutiques, and more just steps away for ultimate convenience.Sought-After Neighborhood. 5) Live in one of Toronto's most coveted areas, where excitement and convenience converge seamlessly. **** EXTRAS **** Enjoy Shops, Patios & Streetcar All At Your Door! Amenities Include A Gathering Room With Bar And Fireplace; Social Lounge With Dining Room; Fitness Facility; Yoga Studio; Communal Workspace; Podium Terrace; Rooftop. (id:28587)
Keller Williams Energy Real Estate
1280 Carfa Crescent
Kingston, Ontario
Prepare to be impressed by this custom executive bungalow crafted by V. Marques! Exuding meticulous attention to detail, this suburban gem leaves nothing to be desired, boasting a custom stone driveway, expert landscaping, and cutting-edge security features alongside exquisite interior finishes. Constructed in 2017, this all-brick bungalow offers 2+2 bedrooms and 2.5 bathrooms. With 9-foot ceilings on the main level, the layout features a classic design encompassing formal living and dining areas. Follow the beautiful, engineered hardwood flooring to discover the family room with cozy gas fireplace and open concept kitchen, complete with custom cherry cabinetry, quartz countertops, and luxurious heated floors in both the kitchen and principal ensuite bathroom. Conveniently tucked near the bedrooms is the main floor laundry. Descending the hardwood stairs to the finished basement, you'll find more engineered hardwood flooring, a second cozy gas fireplace, and ample natural light flooding through large windows, thanks to the impressive 7’10” ceiling height. During construction, under slab insulation was installed to keep the floor warm. The utility/mechanical room houses essential features such as the security system, HRV unit, and a large cold room with stainless steel food-grade shelving and double laundry tubs. The attached double car garage features epoxy finished floors, central vac, custom shelving, and interior as well as rear yard access. Located on a large corner lot, the professionally designed and installed landscaping showcases custom black aluminum fencing, a charming stone paver patio and walkway, and raised garden beds. Along the western side of the property lies a magnificent composite deck, complete with two natural gas connections and a motorized awning. Dine alfresco and enjoy the spectacular sunsets with family and friends. Visit our website for additional property information! Offers will be presented May 22nd. (id:28587)
Gordon's Downsizing & Estate Services Ltd
1165 Horizon Drive
Kingston, Ontario
Whether you are a first time home buyer, looking to downsize, or an investor, 1165 Horizon could be the perfect fit! This interior unit townhouse is 1520 sq ft + a finished rec room in the lower level! Offering a very welcoming front foyer, spacious main floor layout that is open concept to the kitchen, living room & dining area, 3 beds, 2.5 baths and a plentiful list of upgrades and beautiful features, you must see this home for yourself! It has been freshly painted in a neutral palette and is move-in ready for immediate occupancy. Also on the long list of features & upgrades, there is a wine fridge & custom wine rack in the custom designed island, gas fireplace in the living room, a large primary bedroom, 3-piece ensuite & walk-in closet, single car garage with inside entry, and BONUS - a finished basement that walks out to an interlock brick patio with views of the ponds & paths in Woodhaven! You will love all that this property has to offer! Don't miss out! (id:28587)
RE/MAX Finest Realty Inc.
2238 Burnt Bridge Road
Lyndoch And Raglan, Ontario
Nature enthusiasts, hunters and naturalists! Here is the camp or cottage that you have been dreaming of. This 2 bedroom + loft cottage is set on 92 acres of rolling land on the Little Mississippi River giving direct access to 1000s of acres of crown land adjoining the property as well as the Madawaska River, Garden Lake, Winter Lake and the famous Conroy's Marsh Conservation area! You can take a boating adventure directly to Barry's Bay by water from this property with great fishing along the way! 2 stands on the property including one on the old airstrip giving 100s of feet of clear view. You won't be roughing it here with a full bathroom (composting toilet), the wood-stove keeps you warm in all seasons and the galley kitchen features a propane fridge and stove. Fully wired for generator. The cottage comes fully furnished and ready to enjoy. Bear, moose, deer, turkeys and beavers are frequenters of this property. (id:28587)
Century 21 All Seasons Realty Limited
342 Avenue Road
Kingston, Ontario
You'll feel right at home the second you arrive. This lovely split level home in Strathcona Park has everything you need and more. The living room, with a fireplace ready for a gas insert, is sunny and bright. There is room for everyone in the Dining Room at all your family gatherings. The Kitchen, renovated in 2014, is large and functional with an island, lots of cupboard space and a door to the rear yard complete with deck, sunshade and perfect perennial gardens. Upstairs are three large bedrooms with parquet flooring under the carpet and a four-piece bathroom. The first lower level has a cozy family room, a two-piece bathroom, renovated laundry room with laundry chute (2022), and a large room that could be easily be an additional bedroom or an office. This level also provides you with inside access to your double car garage with new floor (2022). The second lower level is completely finished and boasts two large rooms that could be used as a rec room, home gym, bedroom, playroom or In-Law Suite. With a new furnace, air conditioning and roof in 2014 this house is a great house to call Home. (id:28587)
Royal LePage Proalliance Realty
829 Newmarket Lane
Kingston, Ontario
In the centrally located neighborhood of River Park sits this gem of a townhouse that has been meticulously maintained and lovingly care for. Easily one of the nicest units in the community, 829 Newmarket Lane boasts 9 foot ceilings, an open concept main floor as well as an abundance of natural light that pours in through the transom windows. Patio doors walk out to a sizable deck and as an added bonus, there is additional visitors parking a stones throw away in both the rear yard and front of the home. Upstairs you will find a sensible and spacious floorplan that includes a large primary bedroom with a walk-in closet and ensuite bathroom, two additional carpet free bedrooms and a second full bathroom. The professionally finished basement of this unit really sets it apart from similar homes. Its design lends itself perfectly to an in-law suite with enough room for a bed, desk, 3-piece bathroom and a kitchenette. This home is perfect for a young family or an investor looking to purchase property for 4 students given it's proximity to downtown, Hwy 401 and its short distance over the Waaban crossing to CFB Kingston. I love this home and think you will too. Come have a look! (id:28587)
Sutton Group-Masters Realty Inc Brokerage
0 Hollowview Road
Centre Hastings, Ontario
Introducing a pristine canvas of nature's finest: a vacant wooded lot offering over 42 acres with over 600 feet of road frontage, ensuring both accessibility and privacy on beautiful Hollowview Road. Trails meander through the property, leading to a stream. Relish the tranquility of nature and appreciate the natural beauty of mature trees. A hydro easement crosses the property, creating a clearing. There is Rural Zoning as well as Environmentally Protected areas. The southern portion of the property offers some elevation for beautiful views. Recreational opportunities abound as the property teems with wildlife. Buyers who may be considering creating a dream escape are encouraged to complete diligence on the permitted uses. On this peaceful country road, it is not uncommon to see a horse drawn carriage roll by. Located approximately 20 minutes north of Belleville / HWY 401 and 15 minutes south of Madoc, this property offers a tranquil escape with easy access to amenities. (id:28587)
Keller Williams Energy Real Estate
1114 Cowie Road
Cramahe, Ontario
Welcome to 1114 Cowie Rd Located Within the Picturesque Community of Castleton! Featuring 3+1 Bedroom Brick Country Bungalow on 3 + Acres. This is the Perfect Family Home with Business Opportunity! Spacious Kitchen/Dining Room Combined. Primary Bed W Ensuite, Main Flr Laundry, 2 1/2 baths. Finished Light-Filled Lower level Family W/Fireplace, Games/Rec Room & Wet Bar Plus W/O to Patio, Backyard & Pool. Entertain or Relax on Your Large Deck. Would be Ideal for a Home Business or Hobby Farm. The Detached Large Insulated Heated Shop W/Hydro and W/Extra High Door that is a Mechanic's/Woodworker's Dream. 2 add'l outbuildings. Spacious Driveway Provides Ample Parking & Space for Vehicles- Just Minutes from 401, 20 mins to Cobourg, 30 mins to Prince Edward County. **** EXTRAS **** 3 Stainless Outbuildings: 36x24, 36x40C and 35x18. (id:28587)
RE/MAX Jazz Inc.
738 Miller Road
Tamworth, Ontario
Discover your dream oasis on 16 acres of pristine natural beauty. This newly constructed custom home marries rustic charm with modern conveniences, creating the perfect retreat for those seeking tranquility and comfort. The spacious layout and thoughtful design offer an incredible living experience. The living room features soaring vaulted ceilings with exposed timber beams and a stunning fireplace, serving as the heart of the home and perfect for gatherings. The expansive dining room provides ample space for entertaining with an adjacent kitchen perfect for cooking and visiting at the same time, while a cozy woodstove adds warmth during cooler months. The main floor includes two comfortable bedrooms for peaceful nights and 1.5 baths for your convenience. A practical laundry room is also located on this level. Upstairs, you'll find two loft areas, each with unique character and charm, ideal for additional bedrooms, home offices, or cozy reading nooks, offering versatility and privacy. The finished basement is a true gem, offering extra living space for various activities, whether used as a rec room, home gym, or media center. Additionally, there's ample storage to keep things organized. Outside, decking provides the perfect place to relax, dine, or enjoy the serene surroundings, while landscaped gardens enhance the environment. For ultimate relaxation, indulge in the hot tub sheltered by a charming gazebo. A bonus is the detached 4-car insulated garage/workshop, equipped with a woodstove, hydro, and water, making it ideal for projects, storage, or conversion into a studio. The garage also features its own deck area and additional storage for added convenience. With so much to offer, this property is an escape from the ordinary. Don't miss the opportunity to live the life you've always dreamed of. (id:28587)
Mccaffrey Realty Inc.
200 Hampton Crescent
Alnwick/haldimand, Ontario
Welcome to this beautiful waterfront property on Rice Lake with two year-round homes! Perfect for large families or an incredible investment opportunity with 7 bedrooms and 3 bathrooms in total! The main cottage features 5 bedrooms, 2 bathrooms, laundry room and an open concept living/dining/kitchen with vaulted ceilings and large windows to take in the incredible lake view. The second cottage has it's own kitchen, living space, bathroom and 2 bedrooms. Enjoy the summer on the large deck, store your boats and toys in the large shed by the water and enjoy swimming in the clean waterfront! (id:28587)
Keller Williams Community Real Estate
528 Hamilton Street
Peterborough, Ontario
Lovely 2 bedroom, 1.5 bath bungalow in quiet south end neighbourhood. Hardwood floors, updated eat-in kitchen, sunroom/dining room, lower level spacious family room with gas fireplace, plenty of storage, one room a possible 3rd bedroom, lower level laundry, forced air gas and central air. Outside, a fenced back yard, detached single car garage with a covered porch for BBQ or entertaining. Currently fully accessible with a front entrance lift and a stair lift for lower level access. All to be removed if desired by Buyer. **** EXTRAS **** Note, if the Buyer does not want the lift at the front door, it will be removed and replaced with stairs, chair lift to basement can be removed if desired. (id:28587)
Royal LePage Frank Real Estate
Lot 4 Hillside Drive
Trent Hills, Ontario
Welcome to your dream home oasis nestled on Meyers Island, a prestigious community offering the perfect blend of tranquility and convenience. Located in Campbellford with easy access to schools, a hospital, and recreational facilities. Situated on a 4 acre estate lot adorned with mature trees. Boasting 3 bedrooms and 2 bathrooms, open-concept layout with a great room, dining area, and kitchen featuring beautiful quartz countertops, a large island, and ample counter space. 9 ft. smooth ceilings throughout, quality craftsman details and large windows. Covered front porch and a spacious back deck, perfect for enjoying the serene surroundings and entertaining guests. Explore the natural beauty of the area with access to several conservation parks and a local boat launch for those who enjoy water activities. Built by Fidelity Homes, a prestigious local builder, offering a December 26, 2024 closing & 7 Year TARION New Home Warranty. (id:28587)
Royal LePage Proalliance Realty

