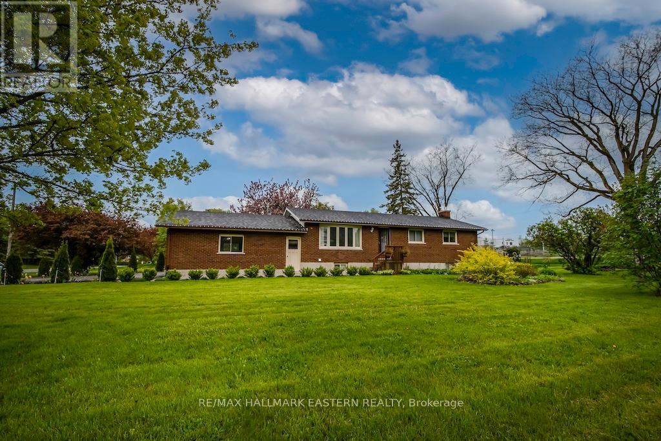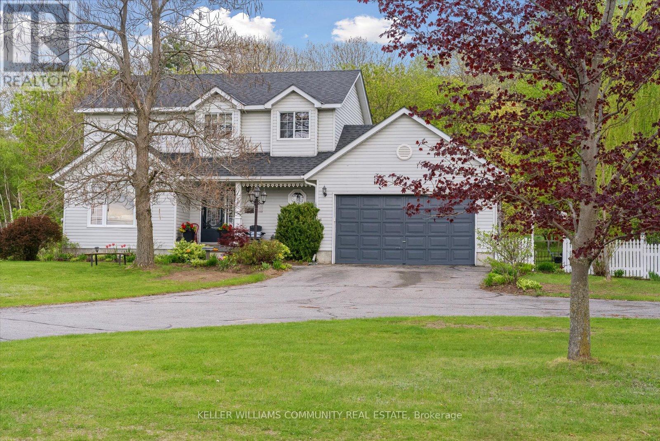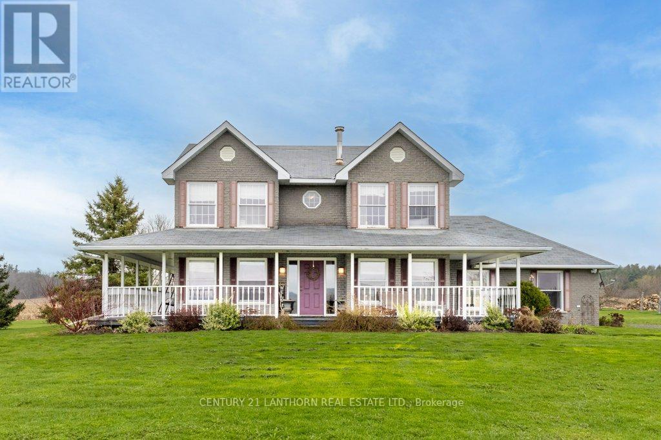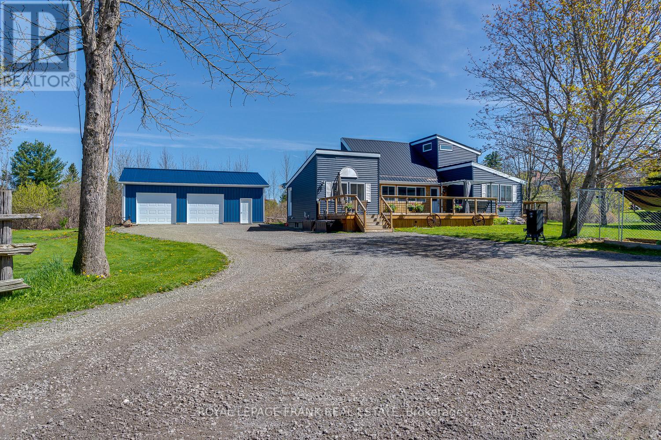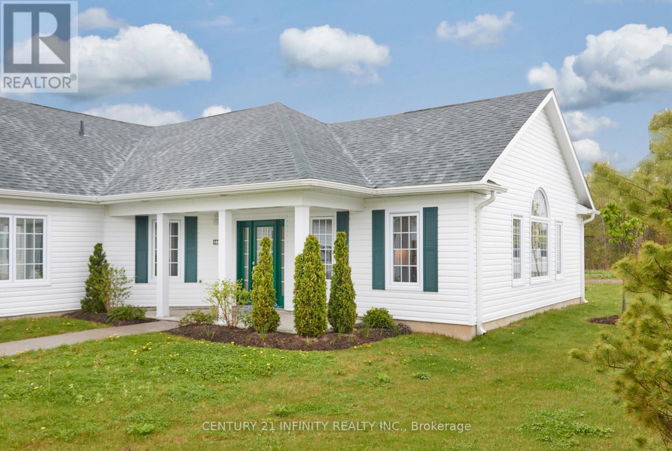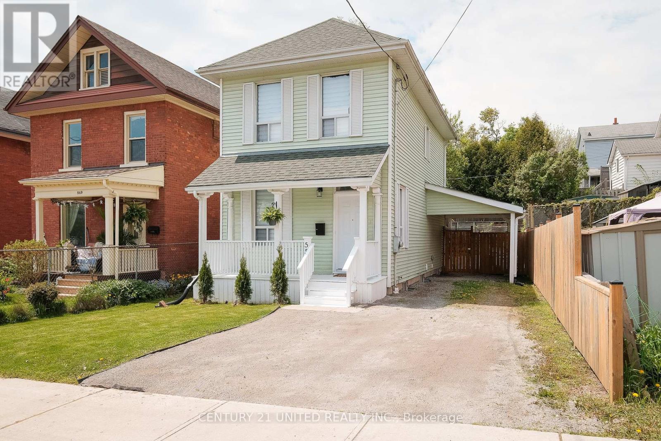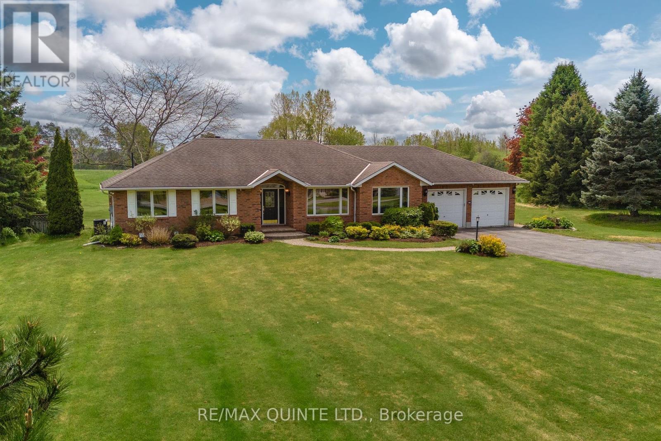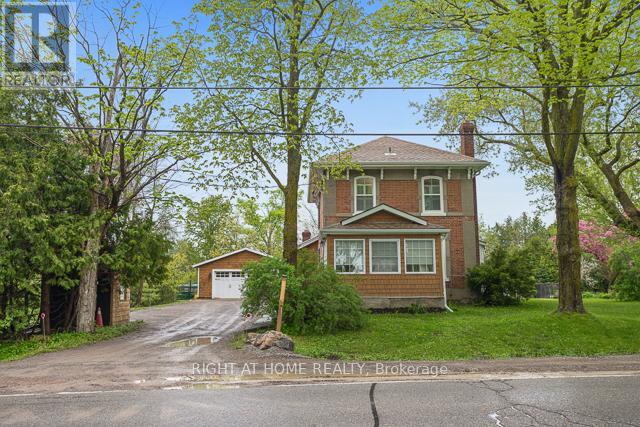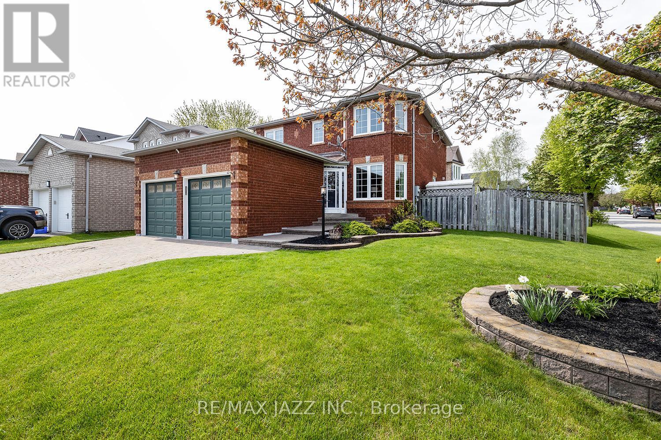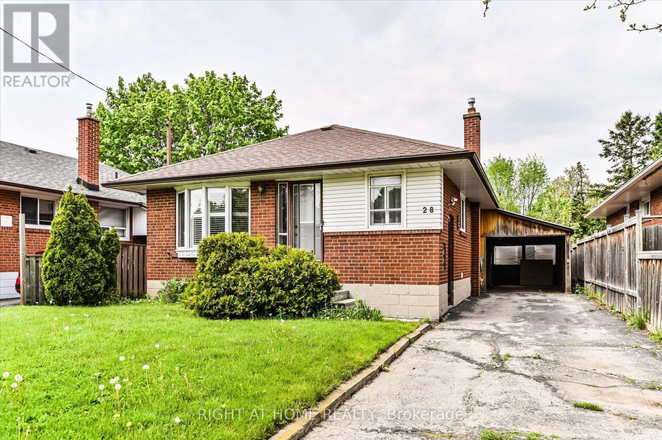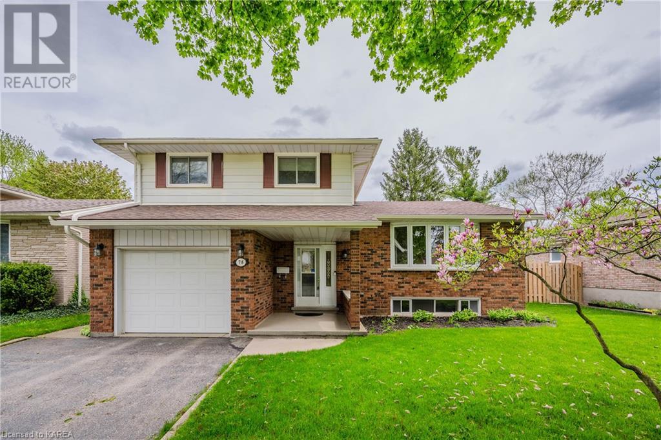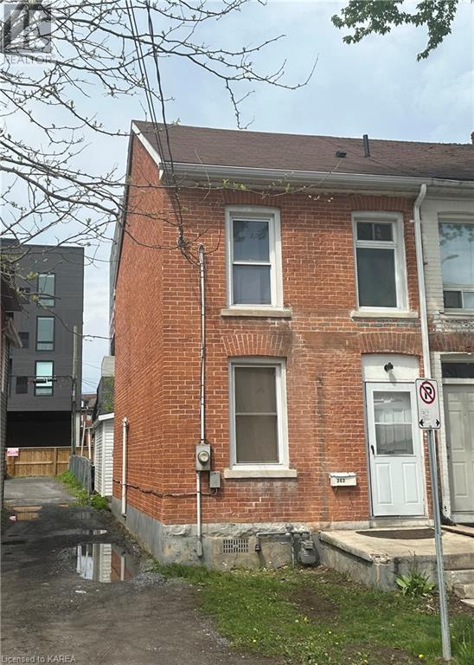Recent Listings
824 Maple Drive
Smith-Ennismore-Lakefield, Ontario
Great family home in the heart of Ennismore. This 3 bedroom, 2 bath home is within walking distance of school, rec centre, library, curling club and more. Enjoy the sunlight all year round in the sun room or walkout to the bi-level deck for summer time relaxing and viewing the perennial gardens. The newly finished huge recreation room with corner brick gas fireplace is perfect for family fun or entertaining. There is also a 3 pc. bath conveniently located on this level. The spacious double garage has automatic openers and offers direct entry to the house. Don't miss out making it your own. (id:28587)
RE/MAX Hallmark Eastern Realty
938 Frankford-Stir Road
Quinte West, Ontario
Discover your own piece of paradise with this charming country property, just minutes from all amenities. Tucked off the road, this detached home boasts a private backyard, offering the perfect blend of tranquility and convenience. Inside, you'll find a spacious and bright layout with picturesque views of the surrounding countryside, wildlife, and the Trent River. With 4 spacious bedrooms, 2 bathrooms, and ample space for family living or entertaining, this home caters to all your needs. The open-concept kitchen features ample prep space, a kitchen island, breakfast bar and perfect for large family dinners. For a quiet retreat, the finished basement offers a 4th bedroom or multi-use room. Outside, the backyard oasis is an entertainer's delight, complete with a covered porch, pool, sundeck, and fire pitperfect for relaxing or hosting gatherings. Don't miss this rare opportunity to own your own slice of country living, just moments from everything you need! **** EXTRAS **** Roof 2012 approx., HWT 2016, Well Pump 2015, Pool Pump 2023, Furnace 2016 (id:28587)
Keller Williams Community Real Estate
79 Maple View Road
Quinte West, Ontario
Welcome to your dream home! Nestled on a serene lot just over an acre, this spacious 5-bedroom, 3-bathroom home offers the perfect blend of comfort and convenience. The main level features an inviting living room with a cozy wood stove, ideal for chilly evenings, and a bright family room for additional gathering space. The eat-in kitchen serves as the heart of the home, perfect for both casual dining and entertaining. The luxurious primary suite on the upper level includes a private bathroom and the added convenience of upper-level laundry.The partially finished basement provides endless possibilities, whether you envision a home theater, gym, or a recreational/playroom. Step outside to enjoy beautiful sunsets from the expansive wrap-around deck, ideal for outdoor dining and relaxing. The generous lot offers plenty of room for gardening, outdoor activities, and enjoying the natural surroundings.This home is ideally located close to Quinte Hills Golf, Batawa Skihill, Dahlia May Flower Farm, and CFB Trenton, offering the best of country living with modern amenities. Whether you're a golfer, winter sports enthusiast, or flower lover, this location has something for everyone. Dont miss the opportunity to make this beautiful country home your own. With its spacious layout, modern amenities, and stunning outdoor space, its the perfect place to create lasting memories. Schedule a viewing today and start envisioning your new life in this idyllic setting! (id:28587)
Century 21 Lanthorn Real Estate Ltd.
1231 Asphodel 7th Line
Asphodel-Norwood, Ontario
Stunning 4 bedroom home on a spacious 1.35-acre lot, providing ample privacy and deeded access to the Trent River. Step into a welcoming foyer flooded with natural light, highlighted by vaulted ceilings and adorned with stunning wooden beams. Designer eat-in kitchen featuring stone counters, a large island, and custom built-in storage, plus a walkout to a private deck. The spacious main-floor principal bedroom boasts a full ensuite bath, a walk-in closet plus a double closet. Four main-floor walkouts invite seamless indoor-outdoor living and the large south-facing front porch is great for entertaining. The new shop (2021) easily accommodates three vehicles. Main floor laundry and abundant storage, including two pantries, ensure convenience. Modern and bright throughout, this welcoming home exudes charm and pride of ownership. **** EXTRAS **** Country living 15 minutes to Peterborough, less than 5 minutes to Hastings. Surrounded by walking and snowmobile trails. (id:28587)
Royal LePage Frank Real Estate
1504 - 300 Croft Street
Port Hope, Ontario
Welcome Home! This pristine 2 bedroom, 2 bathroom bungalow offers just the right amount of space. The living room features cathedral ceilings lined with pot lights, adding to the airy, spacious feel of the home. The open-concept modern kitchen featuring quartz countertops, under-mount sink and breakfast bar, is perfect for both cooking and entertaining. The primary bedroom features large closet and easy access to full bathroom and laundry. The ensuite laundry room ensures convenience and also offers ample storage. A south-western exposure allows plenty of natural light, creating a warm and inviting atmosphere. Located in an accessible, safe community close to town amenities and has effortless access to the 401. The perfect place to call home for those seeking a low-maintenance lifestyle! **** EXTRAS **** No stairs to climb into this bungalow, extremely accessible. Fantastic south westerly exposure creating a naturally bright living space. Transferrable Tarion warranty. See attached floor plan for measurements. Heat pump. (id:28587)
Century 21 Infinity Realty Inc.
551 Gilchrist Street
Peterborough, Ontario
NICELY FINISHED 5 BEDROOM, 2.5 STOREY HOME IN DESIRABLE CENTRAL LOCATION. THIS HOME IS PERFECT FOR BOTH THE INVESTOR TO SET NEW RENTS AND OR HOME OWNER TO ENJOY. THE PROPERTY HAS BEEN EXTENSIVELY RENOVATED AND FEATURES A LIST OF KEY UPGRADES INCLUDING INTERIOR AND EXTERIOR COSMETICS, KITCHEN, FURNACE, AC, ROOF, FLOORING, NEW DECORA ELECTRICAL, AND MORE. THE HOME IS SPACIOUS AND INCLUDES A MAIN FLOOR FOYER, BEDROOM, BONUS ROOM, KITCHEN WITH BRAND NEW STAINLESS APPLIANCES, DINING AREA, AND WALK OUT TO REAR COVERED SITTING AREA. THE SECOND LEVEL FEATURES THREE BEDROOMS AND A 4 PC BATH. THE THIRD LEVEL HAS BEEN NICELY FINISHED INTO ADDITIONAL BEDROOM LIVING SPACE, OFFERS FURTHER DEVELOPMENT POTENTIAL, AND ALL RENOVATIONS HAVE BEEN PROFESSIONALLY COMPLETED WITH ALL PERMITS. THE LOWER LEVEL FEATURES UTILITY SPACE, LAUNDRY, A 3 PC BATH, AND ADDITIONAL LIVING SPACE. OTHER FEATURES INCLUDE MULTIPLE PARKING SPACES AND NEARBY PUBLIC TRANSIT. REAR YARD IS PRIVATE, LANDSCAPED, AND NEIGHBOUR OWNED SIDE RETAINING WALL IS TO BE REPLACED BY NEIGHBOUR. ADDITIONAL NOTE - MAIN FLOOR CAN EASILY BE CONVERTED BACK TO LARGE LIVING ROOM SPACE BY REMOVING CURRENT FLOATING WALL. (id:28587)
Century 21 United Realty Inc.
529 County Road 3 Road
Prince Edward County, Ontario
Introducing a magnificent brick bungalow boasting breathtaking water views, nestled on expansive grounds spanning over 11 acres. Set back from the road with a beautiful front yard, and a back yard full of trees, open space 100 of your own apple trees and an outbuilding waiting for your vision. This property even has deeded access to the Bay of Quinte. Meticulously maintained, this residence exudes warmth and charm at every turn. You'll love the curb appeal this house offers as you pull up the expansive, paved driveway. The sprawling main level features a great room with fireplace that seamlessly flows onto the deck with gazebo, and expansive backyard, ideal for hosting gatherings of all sizes. The prestine new kitchen offers ample cabinetry, granite counters, a centre island and an additional window filled breakfast nook. The main level is complete with a formal dining room, den with ensuite powder room, three spacious bedrooms, and two full baths- this includes a primary bedroom sanctuary featuring patio doors opening to the deck and backyard oasis, a luxurious 3-piece ensuite boasting a walk-in shower, and a convenient makeup counter. Descend to the lower level to find a sprawling recreation room complete with a wet bar, accompanied by two more bedrooms, a laundry area, a full bathroom. The deep double car garage offers plenty of storage space. Throughout the home you can find built-in cabinetry, all new lighting and hardwood flooring. A place you can embrace the outdoors while living with both functionality and style. **** EXTRAS **** Updates from 2023: stone counter tops throughout, new kitchen + appliances, all new light fixtures, new tile flooring, Reverse Osmosis + Water softener. Bell Fibe available. (id:28587)
RE/MAX Quinte Ltd.
340 Cameron Street E
Brock, Ontario
The country oasis you have been looking for, on almost 3 acres but well situated just on the outskirts of charming Cannington! As you pull up to this updated century home, your eye will instantly be drawn to the serene and peaceful pond, a magnet for wildlife and the ideal spot to enjoy a morning coffee! This property offers so much: mature trees, so much privacy, two driveways/entrances off of Cameron St., an incredible oversized detached insulated garage with heat pump/air conditioner, a Mennonite constructed shed, a wood shed, an above ground pool and then of course the inviting two storey century home offering a perfect marriage between old and new. From the front entrance, you walk into a sunroom with coat closet but is set up and has been used as a light filled home office, making working from home a dream. From this room there are double doors taking you into the entrance where you are greeted by the warm original staircase, an open concept living room, leading to the dining room, both with heated ceramic floors. Curl up on the couch and enjoy the wood burning stove on a cold winter's day. The main floor also features a convenient 2 piece bath and the sweetest playroom, also outfitted with ceramic heated floors. From the dining room walk into the custom eat-in kitchen with gorgeous bay window, a gas fireplace, island, gas stove, and convenient access to the laundry room. Walkout to the deck & enjoy all this private property has to offer. Back inside, on the second floor you will find a bright four piece bath & three bedrooms with the primary featuring built-in closets and another gas fireplace.You won't want to get out of bed! You truly have to see this property to fully appreciate all it has to offer and the change in lifestyle it can afford you while being 25 minutes to Port Perry/Uxbridge/Lindsay and 50 minutes to Oshawa/Whitby/Newmarket. **** EXTRAS **** Find everything you need right in town: grocery store, pharmacy, dentist, LCBO, restaurants, coffee shop, library, community centre, arena, school, gym, beautiful McLeod park, skatepark and currently being built new medical centre! (id:28587)
Right At Home Realty
12 Bonnycastle Drive
Clarington, Ontario
Welcome to your dream family home nestled in a picturesque neighborhood steps from a creek side walking path. As you step inside, you're greeted by a cozy family room and dining area seamlessly connected in an open concept layout, ideal for entertaining guests or enjoying quality family time. The heart of the home, the eat-in kitchen, leads to a new deck where you can savor morning coffee or host summer barbecues. During chilly evenings, gather around the fireplace in the living room for a cozy ambiance that radiates throughout the home. Convenience meets luxury with main floor laundry and a mudroom, ensuring practicality without compromising style. Retreat to the spacious primary bedroom features a luxurious en suite and a walk-in closet. The basement presents endless possibilities, whether you envision a sprawling rec room for entertaining guests or a whimsical playroom for the children. Additionally, there's space for a workshop or hobby area, allowing you to explore your passions right at home. This 4 bed, 3 bathroom home is minutes from the 401, shops, and schools making your life so much more Convenient. (id:28587)
RE/MAX Jazz Inc.
28 Alrita Crescent
Toronto, Ontario
Open House Sat & Sun 2-4pm! Discover your new home at 28 Alrita Cres, nestled on a picturesque, tree-lined crescent in the coveted Wexford-Maryvale area. This charming bungalow, cherished by the original owners, presents an exclusive opportunity, never before offered to the market. With the premium 40x125 ft lot & solid brick construction, the potential is boundless. Ideal for first-time buyers, downsizers, or savvy investors seeking to convert the basement into an income-generating apartment or in-law suite. Or, for those with dreams of eventually building their custom dream home, this location offers the perfect canvas in a suburban setting, yet conveniently located minutes away from the city's core, with effortless access to the 401 & 404 & steps away from parks, schools, trails & more. Step inside to discover the sun-drenched living & dining area adorned with hardwood floors, bay window, crown molding, pot lights, & California shutters, offering tranquil views of the manicured front lawn. The spacious family kitchen, brimming with warmth & nostalgia, eagerly awaits the creation of new memories by its next owners. Continuing through the hallway, the hardwood flooring leads to 3 generously sized bedrooms, each boasting its own unique charm, complete with ample closet space & decorative moldings. As you make your way to the basement which offers a separate entrance you will find a bright & expansive living space, illuminated by above-grade windows, complimented with a cozy gas fireplace, & featuring an additional 4-piece bath. With the potential to add an additional bedroom in the unfinished area, complete with an existing above-grade window, the possibilities for customization are endless. Outside, the property offers a fully fenced backyard, a spacious carport, & ample parking on the long driveway, free from any encumbering sidewalks. Don't miss the opportunity to make this versatile & cherished home yours. Join us at the upcoming Open House this weekend! **** EXTRAS **** 2 Sheds in backyard. (id:28587)
Right At Home Realty
76 Harvard Road
Guelph, Ontario
76 Harvard Rd is a must see if you are looking for a great family home in a beautiful, quiet neighbourhood, or if you're looking for an investment property as it is within walking distance to the University of Guelph, and has a public bus route just steps from the front door! This home is close to many amenities from parks to restaurants, grocery stores, a gym, trails and much more! There are 2 spacious bedrooms and 1 large bedroom with privileged access to the 5 piece bathroom on the second floor. There are 2 good sized living rooms, a bathroom and a dining room attached to the kitchen to give you a dine-in-kitchen feel on the main floor. Ample space for families to grow or to add more rooms for investors to increase income. The basement has lots of space for storage, a cold room, laundry room and another section with potential for an entertainment room. On top of all this there is a big, well manicured, flat backyard to put your very own blueprint on. Homes with this potential so close to a university, and so many amenities, in such a great neighbourhood do not come up often! (id:28587)
Macinnis Realty Inc.
363 Brock Street
Kingston, Ontario
LOCATION, LOCATION! THIS 5 BEDROOM HOME IS CURRENTLY LEASED UNTIL APR 30/25 FOR $3200 PER MONTH PLUS ALL UTILITIES. ONE 1/2 BATH AND ONE FULL BATH AND A UNIQUE EXTRA TUB SHOWER INSIDE THE LAUNDRY ROOM! HANDY STORAGE SHED FOR SEASONAL STORAGE. CALL TODAY! (id:28587)
John B. Garvin Real Estate Brokerage

