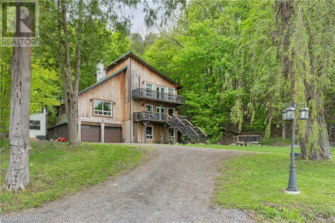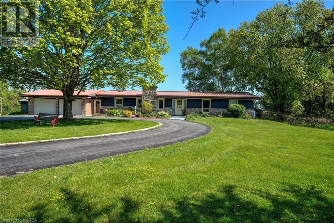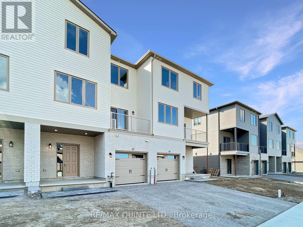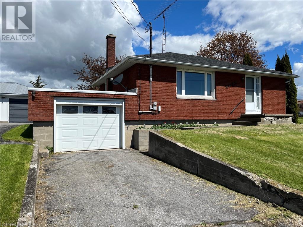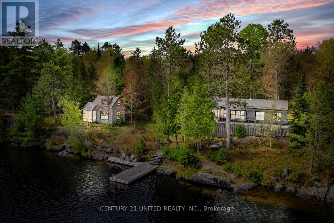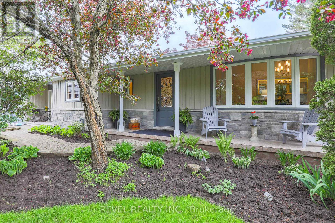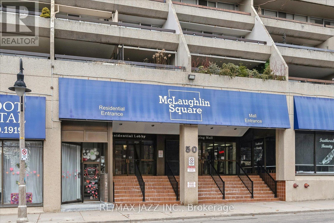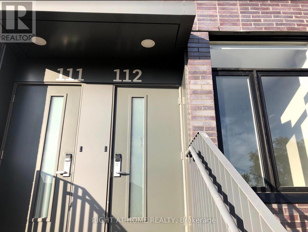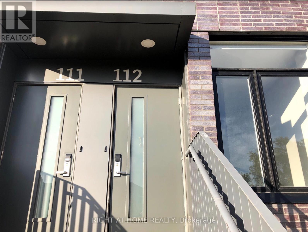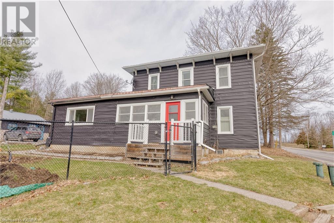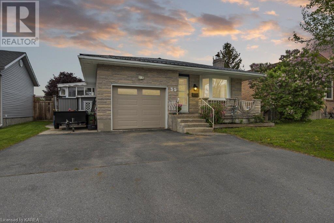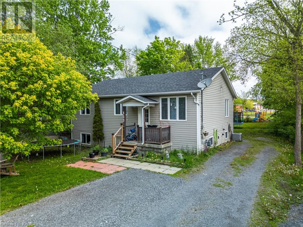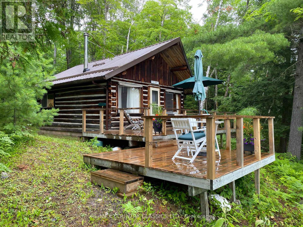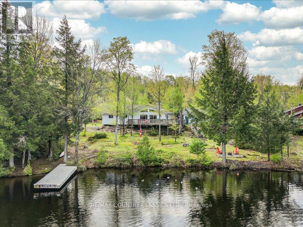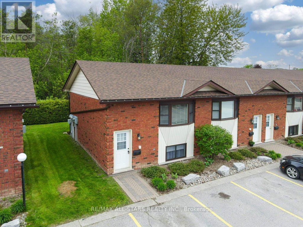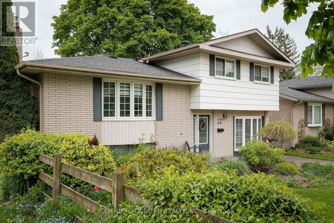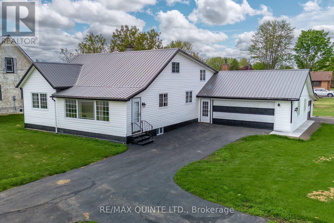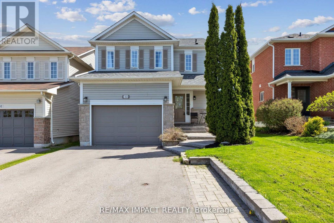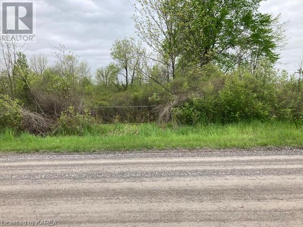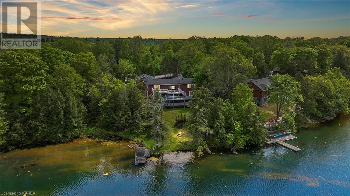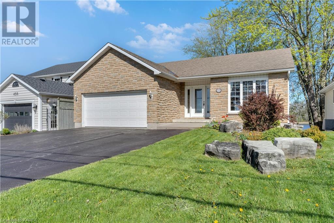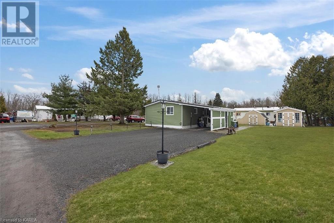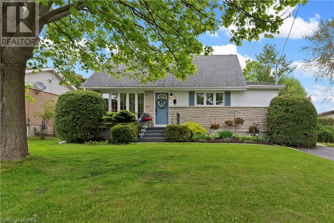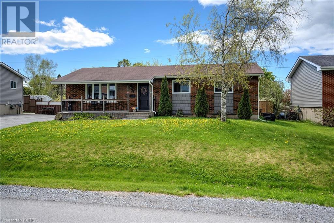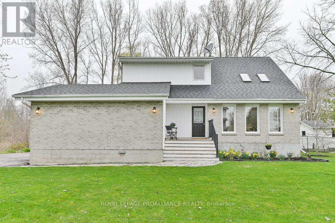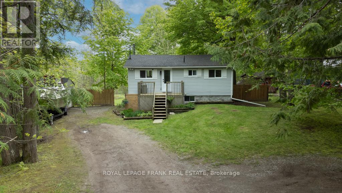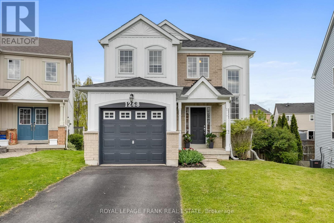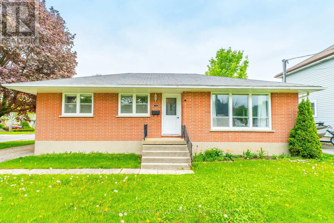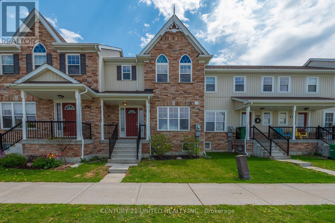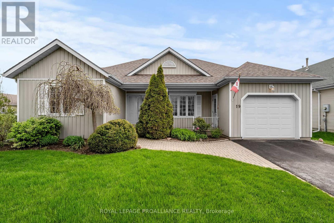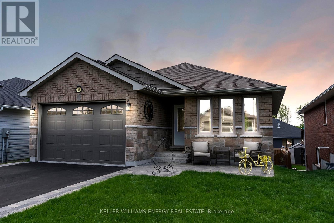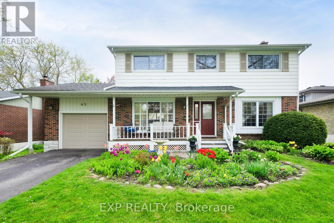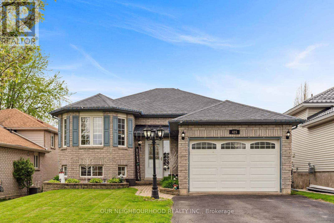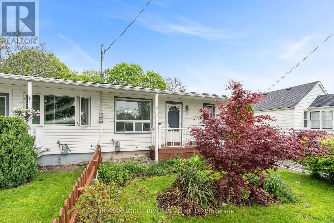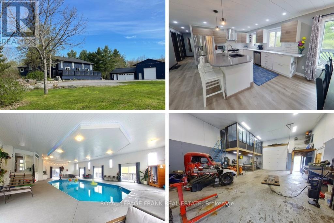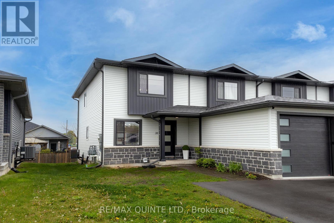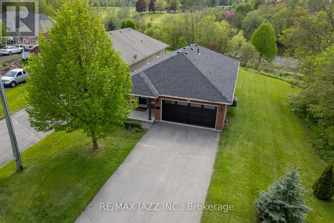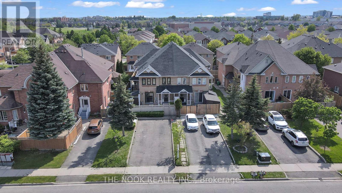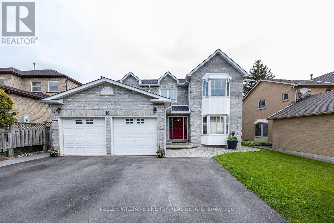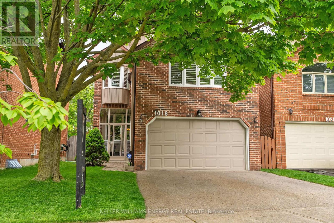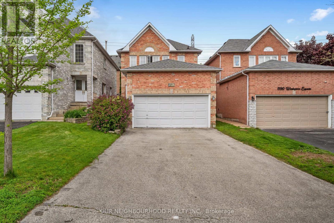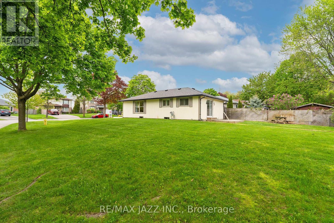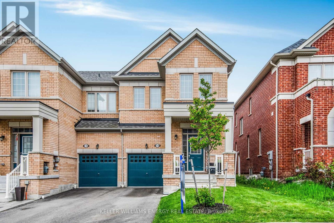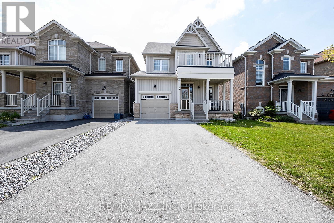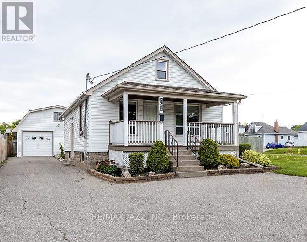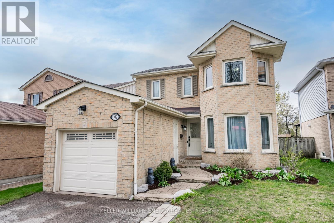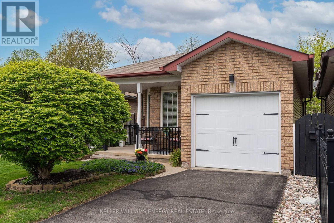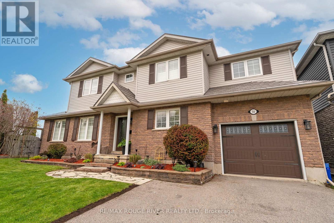Recent Listings
3371 Loughborough Drive
Elginburg, Ontario
Welcome to your oasis on Loughborough Lake. Located just 10 minutes from the 401, it's the perfect retreat. This charming abode boasts a unique layout, complete with many outbuildings and a cozy bunkie. Ideal for sun-soaked summers at Loughborough Lake. Nestled across from your very own pristine waterfront, complete with docking for your watercraft, this home invites you to indulge in the ultimate lakeside lifestyle. Built in 1981, this spacious retreat features an airy open-concept design, offering breathtaking water views from every angle. The main floor boasts an updated kitchen with L-shaped Center Island across from a 2 sided fireplace and open-concept dining room, adjacent is a spacious living room with great views of the lake. Ascend to the upper level, where the spacious primary suite awaits, complete with a den and an ensuite with a relaxing Jacuzzi tub - the perfect spot to unwind after a day of summer adventures on the lake. The lower level offers a fully-equipped in-law suite, providing extra living space or rental potential. Don't miss out on this once-in-a-lifetime opportunity – seize the chance to make memories that will last a lifetime in this captivating lakeside retreat. (id:28587)
RE/MAX Service First Realty Inc
1048 Shallow Lane
Sydenham, Ontario
Sprawling bungalow sitting proudly on this newly severed 2-acre lot located just east of the village of Sydenham and within walking distance to trails, sports fields, a park, public beach, and all the amenities the village has to offer. The home features a beautiful and spacious kitchen, an attached dining/living room, two full bathrooms, three bedrooms, a large office, and a cozy family room. An enclosed breezeway separates the house from the 2-car attached garage/workshop, a yoga studio and bright and sunny solarium. The surrounding 2 acres consists of a nicely landscaped yard with perennial flowers, an ornamental fish pond, mature trees and large open grass areas for family activities. Looking north over the rear yard is a glimpse of Sydenham Lake just a short distance away. The town of Sydenham has almost everything you need, but the city of Kingston is just a short 20 minute drive to the south. The home sits mostly on a crawl space but does have a basement area for utilities and is serviced by a drilled well and septic system. This property and house have been very well maintained with many updates and is beautifully decorated inside and out. Stunning home in an ideal location in lake country! (id:28587)
Royal LePage Proalliance Realty
47 Markland Avenue
Prince Edward County, Ontario
Welcome to your newly built townhome, located in the growing Talbot on the Trail community. This brand-new two-bedroom, one-and-a-half-bathroom home is ready to be filled with memories. A well-equipped kitchen with stainless steel appliances, in-unit laundry, and an attached single-car garage are some of the benefits of this functionally designed property. Walking distance from parks and the Millennium Trail, there is lots to enjoy in the community for occupants of all ages. This home is conveniently located 1 KM from grocery stores, gas stations, restaurants, and pharmacies. If you are looking to enjoy the best of Prince Edward County, this property is located 15 minutes away from the stunning Sandbanks Provincial Park and an even shorter distance to several vineyards, breweries, and distilleries. Book your showing today to see this convenient, bright, and functional space in person. **** EXTRAS **** Rent not inclusive of utilities. (id:28587)
RE/MAX Quinte Ltd.
4653 Bath Road
Bath, Ontario
The original owners are putting their charming 2 bedroom house with stunning views of Lake Ontario and Amherst Island on the market. There have been many updates such as the roof, central air and furnace, windows, and more. The home features a single attached garage with entry to the lower level, and a detached 2 car garage with ample room for two vehicles as well as garden implements and storage and it has power. The house is on municipal water. (id:28587)
Sutton Group-Masters Realty Inc Brokerage
823 Mackie Bay
Addington Highlands, Ontario
Nestled on the shores of Weslemkoon Lake, this charming cottage and its accompanying bunky exude stylish Scandinavian design characterized by white painted walls, exposed wooden beams and polished hardwood floors. Accessed by water, the journey to this hidden gem begins with a short boat ride across the lake, leaving the hustle and bustle of the outside world behind. The main cottage boasts a weathered cedar shake exterior that blends seamlessly with its natural surroundings. A spacious deck with a large screened-in sunroom stretches out from the cottage, providing an ideal spot to gather with friends & family. Inside is a warm & inviting atmosphere. The real star of this open concept area is a stunning floor to ceiling mid-century modern feature wall, accented with a cast iron Jotul woodstove. The ceiling features wooden beams & is finished with red cedar strip paneling. Enjoy breathtaking views of the lake from the built in seating nook beside the large windows. This room serves as the heart of the home and is open to the kitchen & eating area. The modern kitchen comes equipped with propane appliances. Just off the main room is the spacious primary bedroom with sloped cathedral ceilings and a sliding glass door walk out to a private deck. The second bedroom offers amazing views of the lake as well as nighttime views of the stars above through the skylight in the vaulted ceiling. A full bathroom & laundry complete the layout. Tucked away beside the cottage, close enough but far enough away, the bunky is clad in the same cedar shake shingles as the main cottage. While smaller in structure, it also features its own private screened-in sunroom to relax in. The combined bedroom/living area features windows on all sides and spectacular views of the lake. Exposed beams once again make an appearance, in keeping with the aesthetic of the main cottage. A second story loft area with twin beds provides comfortable accommodations for up to four more people. **** EXTRAS **** Additional things that you might not notice immediately but are equally important are the metal roof, hard wired generator ensuring you always have power, high speed internet system, and a permanent dock that stays in year round. (id:28587)
Century 21 United Realty Inc.
189 Angeline Street N
Kawartha Lakes, Ontario
Welcome to 189 Angeline Street North, where charm meets comfort. Walk up to this home & feel the pride of ownership. Step onto the inviting covered front porch, perfect for your morning coffee. Spacious front entry warmly welcomes your guests into this 3-bedroom, 3 bath back-split home, offering an abundance of livability.The main level boasts extensive hardwood flooring and a cozy gas fireplace in the dining room with a picturesque bay window, plenty of natural light & ideal for entertaining. The eat-in kitchen features stainless steel appliances, stunning upgraded cabinet with crown moulding & under cabinet valance, granite counters, complemented by a sitting area above overlooking the backyard oasis. Bonus 2pc bath & enjoy the picturesque backyard views from the 3-season sunroom/breezeway that leads to the back deck & direct access from the garage, convenience is at your doorstep. Upper level also features 2 bedrooms with plenty of closet space & 4pc Bath.The lower level offers a ground-level family room with a walkout to the patio and yard, a Primary Suite with large bay window/reading nook, double closets with lights, private views of the yard, full 3pc Bath with glass shower, heated floors & solid surface counters. The rec room is perfect for a home office, cozy movie nights or extra bedroom for guests. Plenty of storage, cold cellar & laundry room.The list is endless with upgrades throughout this home. This Backyard is fully fenced with a large side gate, beautiful in-ground salt water pool w/heater, multiple entertaining deck areas, large garden shed w/hydro, mature trees, privacy from all areas & professionally landscaped flower gardens. This lovingly maintained home is ready for your enjoyment. Book a showing today & picture yourself living in this home. The location is perfect for walking to schools, parks, shopping, hospital & restaurants. **** EXTRAS **** Extras: Roof 2022, Siding/Stone 2021, Dbl Garage Doors 2018, Pool Heater/System 2023, Furnace 2024, Salt water pool professionally open & closed, Lights in all interior closets except 1, Parking (8). (id:28587)
Revel Realty Inc.
228 - 50 Richmond Street E
Oshawa, Ontario
Welcome to this spacious and beautifully updated two-bedroom, two-bathroom condo, perfectly positioned to capture the southern sun. Step out onto two large terraces, one accessible from the living room and the other from the primary bedroom, offering delightful outdoor spaces to unwind and soak in the view. Inside, the main living area has been freshly painted in a neutral colour palette, creating a bright and inviting atmosphere. The kitchen and bathrooms have been tastefully updated, adding a touch of modern luxury to the space. Enjoy the comfort and convenience of luxury vinyl tile flooring in the living room, dining room, kitchen, and hallway, providing both durability and style. This condo offers more than just a beautiful interior. The maintenance fee includes Bell Fibe Internet, a comprehensive cable package, water, underground parking, and a range of fantastic amenities. Take advantage of the heated swimming pool, sauna, billiards room, workshop, party room, exercise facilities, and even an indoor car wash bay. Additionally, the unit features two newer heat pump/AC units for year-round comfort, as well as a large ensuite storage room, providing ample space for your belongings. Don't miss out on this fantastic opportunity to live in a well-appointed condo with a host of amenities, all included in the maintenance fee. Schedule your showing today! (id:28587)
RE/MAX Jazz Inc.
112-\"b\" - 1780 Simcoe Street N
Oshawa, Ontario
Steps To UOIT & Durham College, Perfect For Students Or Professionals. This 3 Bedroom & 3 Bath Condo Offers Shared Accommodations, This Lease Is For Bedroom 'A' Which Has A Private Ensuite Bathroom. It Comes Fully Furnished & Includes A Shared Modern Kitchen With Granite Counters. Parking May Be Available At An Additional Cost. **** EXTRAS **** Walk to Restaurants & Shopping. Tenant is Responsible for 1/3 of The Utilities. The fully furnished room comes with a double bed, desk & chair. The living & dining room are also furnished & feature a large screen tv. (id:28587)
Right At Home Realty
112-\"c\" - 1780 Simcoe Street N
Oshawa, Ontario
Steps To UOIT & Durham College, Perfect For Students Or Professionals. This 3 Bedroom & 3 Bath Condo Offers Shared Accommodations, This Lease Is For Bedroom 'C' Which Has A Private Ensuite Bathroom. It Comes Fully Furnished & Includes A Shared Modern Kitchen With Granite Counters. Parking May Be Available At An Additional Cost. **** EXTRAS **** Walk to Restaurants & Shopping. The fully furnished room comes with a double bed, desk & chair. The living & dining room are also furnished and features a large screen tv. Tenant is responsible for 1/3 of the Utilities. (id:28587)
Right At Home Realty
3276 County Rd 6
Yarker, Ontario
Welcome to 3276 County Road 6, a spacious two-storey family home nestled just north of Yarker, offering proximity to the picturesque Napanee River. This meticulously maintained residence presents an ideal blend of comfort, functionality, and charm. Boasting ample accommodation, this home features five bedrooms, including a convenient main floor primary suite, ensuring flexible living arrangements to suit your family's needs. The main level also showcases expansive dining and living areas, providing an inviting backdrop for gatherings and relaxation. Situated on a delightful country lot, this property boasts outdoor amenities that enhance your lifestyle, including a detached 1.5 car garage, a generous workshop, and ample parking space, catering to hobbyists, DIY enthusiasts, and outdoor adventurers alike. Impeccably updated throughout, this home features modern conveniences, including a newer propane furnace, air conditioning system, roof, septic tank, as well as refreshed paint, drywall, and insulation, ensuring peace of mind and efficiency for years to come. Don't miss the opportunity to make this exceptional property your new home sweet home. Schedule your viewing today! (id:28587)
RE/MAX Rise Executives
35 Oak Street S
Kingston, Ontario
Out standing opportunity to convert this bungalow into a multi family dwelling in the sought after area of Kingscourt. Many upgrades over the last few years includes Upgrades Appliances- 2016, Steel roof- 2018, Gas furnace and duct work - December 2016 New windows downstairs- 2017/18, Window dining room -2019, Living room window- 2020,Front door- 2020, Hot water tank (owned)- 2018. Come take a look at the separate entrance which gives the ability for investors to renovate the basement with a kitchen to maximize rent. Or ideal for a first time home buyer to off set their mortgage cost with additional income. Holding off offers until May 27th 1:00 p.m. (id:28587)
Exp Realty
353 Charles Street
Gananoque, Ontario
Welcome to this delightful 3-bedroom, 1-bathroom bungalow nestled in the heart of splendid Gananoque, Ontario! Featuring a generous in-law suite, this home perfectly combines comfort and functionality. The main floor boasts three spacious bedrooms, each arranged for your tranquility, and one gleaming full bath, offering a calm retreat after a long day. The highlight of the house is a large country kitchen fitted with premium quality appliances, ideal for daily use and entertaining loved ones. Enjoy the simple pleasure of starting your day on the inviting front porch with your morning coffee, or winding down in the evening with a beverage. The property extends into a big mature lot, providing ample space and privacy in a quiet area perfect for relaxation and serenity. Adding value to the property is a full in-law suite, equipped with a cozy single bedroom, a den, in-suite laundry, and a separate entrance to ensure privacy while living together. This feature not only makes the house an attractive option for multi-generational living but also represents an excellent investment opportunity. The suite can be used for rental income, helping to pay your mortgage—a smart move for first-time investors looking to add substantial value to their portfolio. Conveniently located near a school and park, and within walking distance to all the best amenities Gananoque has to offer. Call today! (id:28587)
RE/MAX Finest Realty Inc.
369b Cottage Lane
Carlow/mayo, Ontario
Storey book property on Mayo Lake features a round log cabin sitting on 1.30 (As per tax bill) acres with a great view! Solid staircase leading to the lake consists of 34 steps (which were recently built) and leads to the dock sitting on 259' of shoreline. The open concept cabin features a two piece bath, a small bedroom with a loft above, newer vinyl floors, airtight woodstove for heat, and metal roof. Walkout to decks with an amazing view over the lake. This three season property is a real gem!! (id:28587)
RE/MAX Country Classics Ltd.
305 Terry's Lane N
Addington Highlands, Ontario
Welcome to one of the few properties accessible by vehicle on Weslemkoon Lake. Nice home or cottage with open concept living room, dining area and kitchen with cathedral ceilings and two walkouts to the deck, 3 bedrooms and 4 piece bath combined with laundry room. Outside there is a one and half car garage with cement floor and hydro. The shoreline is natural and allows you access to miles of boating on an exceptional lake. (id:28587)
RE/MAX Country Classics Ltd.
11 - 115 Mary Street W
Kawartha Lakes, Ontario
This totally renovated & immaculate end unit, 2 bedroom + den, 1.5 Bathroom condo in reputably managed Courtland Place is perfect for retirees or first time owners. The updated kitchen under coffered ceiling & pot lighting offers tiled flooring & backsplash, pots & pans drawers, updated appliances, breakfast bar & full pantry. The formal Dining area opens by slider to the gorgeous updated composite deck offering natural bliss & solitude. The Bedrooms & Den are all spacious & the bathrooms are impeccable. Unique to this unit is a gorgeous cultured stack-stone fireplace in the east exposed living room. There's Crown Molding throughout, bedroom level laundry, 2 parking spaces & a truly convenient proximity to all amenities. Best yet: Seller pays only $89.00/month for heat/hydro - HWH rents for $18.87/month. **** EXTRAS **** Fridge, Stove, Dishwasher, Built-In Microwave, Washer, Dryer, Central Vac, Window Coverings, Light Fixtures/Fans (id:28587)
RE/MAX All-Stars Realty Inc.
12 Cartier Court
Peterborough, Ontario
BEAUTIFULLY MAINTAINED 4 BEDROOM MULTI LEVEL SPLIT IN HIGHLY DESIRABLE NORTH END CUL DE SAC LOCATION. THIS FAMILY HOME HAS BEEN WELL LOVED AND FEATURES A SPACIOUS LAYOUT, AN ATTACHED INLAW SUITE APARTMENT, AND A LARGE REAR YARD BACKING ONTO OPEN PARK SPACE. THE MAIN FLOOR FEATURES A FOYER ENTRY, SITTING ROOM, AND APARTMENT ACCESS WHILE THE SECOND LEVEL OFFERS A LARGE LIVING ROOM, KITCHEN, DINING SPACE, AND A WALKOUT TO REAR DECK. THE UPPER LEVEL FEATURES A PRIMARY BEDROOM, TWO ADDITIONAL BEDROOMS, AND A FOUR PIECE BATHROOM. THE HOMES LOWER LEVEL INCLUDES A LARGE FAMILY ROOM WITH GAS FIREPLACE, 2 PC BATHROOM, LAUNDRY ROOM, UTILITY ROOM, AND ADDITIONAL STORAGE SPACE. UPDATES AND UPGRADES THROUGHOUT. TURN KEY LIVING IN THIS PRIME NORTH END FAMILY NEIGHBOURHOOD. **** EXTRAS **** In-Law Suite Measurements in metres: Kitchen/sitting 5.18 x 2.87, 3 pc Bathroom (shower) 2.86 x 1.84, Bedroom 3.04 x 3.04 (id:28587)
Century 21 United Realty Inc.
4329 Old Highway 2
Belleville, Ontario
A home with desirable features that cater to both comfort and functionality. Impeccably maintained and all the mechanics have been updated for you. Sitting on a large lot, located minutes to town with over 2300 sq ft of living space and TWO separate attached garages. As you step inside, you'll immediately appreciate the convenience of a front sunroom/ mudroom. The spacious eat-in kitchen next to the large living room provides the perfect space for casual dining and entertaining, with ample room for family and friends to gather. On the main level, you'll also find a well-appointed 4-piece bathroom, large main floor laundry room and are two versatile rooms that can serve as a den, office, bedroom, or formal dining room, offering flexibility to suit your lifestyle.For those cozy evenings spent with loved ones, the family room features a wood stove and patio doors to the backyard. Upstairs, you'll discover three bedrooms ,including a spacious primary bedroom complete with a walk-in closet, and a 4 pc bathroom. The property also boasts two separate attached garages, providing ample space for parking and storage. TWO large driveway ensures convenience for multiple vehicles, while the expansive 100x150 lot offers plenty of outdoor space for recreation and relaxation.Exuding quality craftsmanship and a sense of pride of ownership, this home is truly a rare find. Don't miss out on the opportunity to make it yours. **** EXTRAS **** Updates include: furnace + A/C (2023), Windows roughly 10 years old, Wood fireplace as-is (currently unused + unsure if it works), septic was pumped last year. (id:28587)
RE/MAX Quinte Ltd.
160 Eldad Drive
Clarington, Ontario
Welcome to 160 Eldad Dr, an Impeccably maintained two-story home located in a highly desirable neighbourhood. This charming property boasts a spacious and open-concept main floor, complete with a welcoming entrance foyer that leads into the bright, family-friendly living room. Main floor gym area, Functional eat-in kitchen, featuring modern newer appliances, ample storage space. Walkout from the kitchen that leads out to a private backyard where you can enjoy summer BBQs on your spacious deck or enjoy a morning coffee!. Upstairs, you will find three generous bedrooms, each with large windows and ample closet space. The primary bedroom offers a walk-in closet and a luxurious ensuite with heated floors. The finished basement offers additional living space, with a versatile flex-room that can be used as a home office, playroom, or media room. This property is ideally located within walking distance to schools, parks, and shopping, making it the perfect place to call home for families of all ages. With its convenient location and well-maintained interior, 160 Eldad Dr is sure to impress. Offers welcome anytime ** **** EXTRAS **** New Kitchen Appliances '21, New Washer & Dryer '20, New Furnace '20 W/ Humidifier. (Yearly Maintenance On Furnace & Air Conditioner.) Roof '19, New Garage Door '18 & Ensuite Reno With Heated Ensuite Floors '18. (id:28587)
RE/MAX Impact Realty
Pt Lt 44 9th Concession Road
Stone Mills, Ontario
Welcome to your own 50+ acre of paradise on a quaint country road just north of Enterprise. This property is a dream for hunting and/or outdoor enthusiasts, offering endless opportunities with ample space and breathtaking views. For those seeking a peaceful escape from the hustle and bustle of city life, this property is it. Wake up to the hills and the soothing sounds of water running. Picture yourself surrounded by the heart of nature. Spend your days exploring the woods, perhaps watching beavers or just enjoying your perfect piece of nature. Whether it's building your dream home, or simply taking in the beauty of your this property, it has it all. (id:28587)
Exit Realty Acceleration Real Estate
5525 Rideau Road
Seeleys Bay, Ontario
Relax on your multi level deck as you gaze out at the forest across the lake or towards the main channel of the Historic Rideau Waterway. Or your preference may be to watch your kids or grandkids play in the sandy bottom or your private little beach. The location of this spacious home is just the beginning of the story. Located at the end of the Cul-de-Sac, traffic is non existent and lends to the quiet existence you'll experience. Boat from your new dock through the locks to neighbouring lakes. The home is truly unique with over 5000 square feet of living space. Waterfront family home with room for all guests or multi generational living. The main level consists of 1935 Sq Ft (looks like a bungalow from the road) 3 Bedrooms, 2 Baths, Large Kitchen, Dining Room, Sunken Living Room with convenient access to the upper patio overlooking the lake, Mud/Laundry room, double car garage. 2nd level features 2 more bedrooms, 3 piece bath Large Great Room with Wood stove & access to 2nd tier of the rear deck overlooking the lake. Lower level features bedroom, bathroom plus an additional great room with walk out to the rear yard. You will also find a workshop with exterior door access as well as extra storage space. Newer propane Furnace, New dock (June 2024) . The neighboring lot to the east offers additional space to stretch your legs & with some clearing could perhaps accommodate an extra Bunkie/Workshop. Paved drive to the east of the house to access rear yard. (id:28587)
RE/MAX Finest Realty Inc.
456 A Dundas Street W
Napanee, Ontario
Sitting on the edge of the beautiful Napanee River is this lovely walkout bungalow. The main/upper level has a deck running the width of the house, with patio door access from the kitchen and primary bedroom. The lower level also has a full width deck with patio doors from the family room. Enjoy 3 bedrooms and a den, 3 full bathrooms, a large eat-in kitchen and an attached double car garage, all in the heart of Napanee. (id:28587)
Royal LePage Proalliance Realty
4330 E R Orser Drive
Verona, Ontario
Nestled in a prime location, this turn-key home promises low-maintenance living with a spacious layout featuring 2 bedrooms, including an easy-access updated shower ensuring comfort and accessibility. The property is the epitome of care with meticulous maintenance evident throughout. Adding to the appeal are two large sheds in pristine condition – one set up as a workshop and the other offering ample storage solutions. The double-wide driveway accommodates parking for up to 5 vehicles with ease, complementing the generous lot size and attractive exterior. Inside, the home is ready for you to simply move in and relish the good life in an outstanding location, surrounded by the conveniences of Verona such as FoodLand, Muddy Water's Restaurant, Rona, Bank of Montreal, Post Office, LCBO, and Food Less Travelled. Enjoy the proximity to the dynamic downtown Kingston, just a short drive away. The one-floor living design is complemented by a covered deck and plenty of storage space, creating a quiet and cozy haven. Current monthly fee of $348.89 includes: PROPERTY TAXES & Street Lamps, Road Maintenance and Snow Removal, Monthly Well Water Test. (id:28587)
Macinnis Realty Inc.
442 Abdo Road
Kingston, Ontario
442 Abdo Road is a one and a half storey, three bedroom, two full bathroom home. You’ll find it near the bend of a quiet crescent in one of the most family-friendly neighbourhoods in Kingston (Henderson Place), and you’ll also find it to be one of the cutest, most well cared for homes you’ve seen in a very long time. Yes, I believe “cared for” is the right way to put it. You see it as soon as you pull into the driveway. The manicured lawn, healthy trees, and lovely gardens are all perfect examples of what’s in store as you walk your way through. The main floor is surprisingly spacious and has as much square footage as most bungalows in the area. There’s a living/dining area with oak strip flooring and sliding doors that open to the backyard, a super functional U-shaped kitchen with oak cabinets, and a full bath. Tucked into the front corner is a bedroom big enough to serve dual function as an office, and a side entry with enough space for a quiet sitting nook where you’re likely to catch some late afternoon sun. Upstairs has two more bedrooms, each with their own large and updated window (not to mention all the great storage), and a second full bathroom. The whole thing’s been hugged by a wrap around porch and is surrounded by just enough trees to provide your choice of sun or shade at almost any time of day. If all this doesn’t already have you convinced, consider this; the main floor is perfectly set up for a granny suite or in-home business, the basement is fully finished, the furnace is new this year, there’s side by side parking, and Lasalle Park is barely a dinner bell away! (id:28587)
Royal LePage Proalliance Realty
74 Chesterfield Drive
Amherstview, Ontario
Welcome to 74 Chesterfield Drive - A charming bungalow on a quiet street in Amherstview. This 3-bedroom, 1.5-bathroom bungalow would make an ideal starter home for first-time buyers or for those looking to downsize. It's affordable and move-in ready! First off, you will appreciate curb appeal and inviting front porch where you can enjoy your morning coffee. As you enter, you're greeted by an open-concept layout, connecting the living, kitchen, and dining areas. The kitchen features modern, stainless steel appliances, a breakfast bar and quality cabinetry. Plenty of natural light throughout and gleaming hardwood and ceramic tile flooring. All three bedrooms are on the main floor and are nicely sized and the 4pc bathroom boasts a tiled shower with soaker tub. Downstairs, you will find a powder room and spacious rec room, featuring pot lighting, laminate flooring, and large windows. Step outside to discover your private sanctuary—a generously sized, fully fenced yard complete with a shed and patio, perfect for hosting gatherings. Conveniently located near shopping, schools, and parks. Come check this one out! (id:28587)
Sutton Group-Masters Realty Inc Brokerage
48 Dorthy Drive
Quinte West, Ontario
Welcome to 48 Dorthy Drive, a place to call home! Are you a small family, single couple, retiree, or someone who loves to entertain guests? This place really is suitable for all with its 2 bedrooms, 2 bath, & spacious guest loft with a hideaway queen size bed (could easily be converted to a 3rd bedroom). Vaulted ceilings & updated windows allow natural light to beam through the main floor living room, family room and dining room! The eye-catching newly renovated kitchen offers sleek finishes & caesar stone quartz countertops. Downstairs features a theatre room. Step through the new sliding door off the dining room and you'll find a beautiful private fenced in backyard, new large deck, and garden shed all tucked away on 1 acre at the end of a quiet cul-de-sac. Conveniently located to the Bay of Quinte, RCAF, shopping, and town. Property offers the best of both worlds; country living feel with the convenience of town a few minutes away. Dont wait to book a viewing of this beautiful property today! **** EXTRAS **** Central Vacuum works but being sold in \"As Is\" condition. (id:28587)
Royal LePage Proalliance Realty
7 Cardinal Road
Kawartha Lakes, Ontario
Affordable Living by the Lake is Finally Here! With no neighbors in front or behind, you can truly escape the hustle and bustle of city life. Enjoy tranquil country living & take advantage of nearby Pigeon Lake boat launch for endless days of boating & fun on the water. This raised bungalow with an open plan main floor boasts a spacious entranceway, a modern kitchen, flooring, & bathroom. Walkout to the large back deck & take in the peaceful views of the fire pit & treed privacy beyond. The finished basement offers 2 bedrooms, laundry, rec room (currently used as a gym) and 2nd walkout to backyard. Easy living & comfort with propane forced air heating, low taxes, municipal water & paved road . With a huge driveway for ample parking, bring your vehicles, toys, & boat. The Trent Severn Waterway is just waiting to be explored! Easy access to Peterborough & Lindsay! Book Your Viewing Today & Enjoy a Short Stroll Down to the Lake. (id:28587)
Royal LePage Frank Real Estate
1268 Ashgrove Crescent
Oshawa, Ontario
LOCATION! LOCATION! LOCATION! Attention first-time buyers and downsizers! You will fall in love with this fabulous, preferred family friendly neighbourhood in NE Oshawa! This freshly painted three bedroom, three bathroom detached property is the one you have been waiting for! Lovely sun filled home with main level open floor plan, updated kitchen and sliding glass walkout to backyard deck is waiting for your family gatherings. Primary bedroom has 4pc ensuite and walk in closet. Two other ample bedrooms with large windows complete this bright second level. Looking for a walkout basement? We've got you covered! Enjoy the feeling of sunshine on this lower level. The cheery unspoiled walkout basement is ready for your special touch! This pie shaped mature fenced yard is perfect for outdoor entertaining. This family home is within walking distance to two parks/sports fields, schools and public transit. A multi-plex movie theatre, huge shopping plaza with big box stores, restaurants, clinics, wellness centres, banks and specialty shops is a short drive away. Delpark Recreation Centre offering a 4-pad skating facility, indoor pool with water slide, fitness centre, educational programs/fitness lessons and library is a huge neighbourhood asset. Easy access to both the 407, 401 make this location an easy commute west to Toronto or east to Port Hope. Mid-summer closing available. Pre-listing home inspection is available upon request. All appliances are included - nothing to do but move on in and ENJOY! Welcome Home! (id:28587)
Royal LePage Frank Real Estate
118 Albert Street N
Kawartha Lakes, Ontario
This charming 3 bedrm 1 bath brick bungalow is located on a corner lot with fully fenced backyard & lots of outdoor space. A galley-style eat-in kitchen provides functionality & efficiency making meal prep a breeze. Relax & unwind in the cozy living rm where natural light fills the space. Spacious 3 bedrms offer flexibility for guests, hobbies or a home office & reno'd 4pc bath. Lower level has finished rec rm where you'll find additional living space for entertaining, or simply relaxing with loved ones. Dedicated laundry/utility rm & storage space & cold cellar. Whether you're starting a new chapter in life or looking for a peaceful haven, book your showing today! (id:28587)
Royal LePage Kawartha Lakes Realty Inc.
794 Broadway Boulevard
Peterborough, Ontario
Welcome to 794 Broadway! This 4 bed, 4 bath townhome has tasteful upgrades throughout including a sleek kitchen with quartz countertops, updated baths and a finished basement for extra living space. Upstairs offers a pristine 4-pc bath, three generously sized bedrooms, all having closet space and large windows. The primary bedroom includes an upscale 3-pc ensuite. The finished basement offers an at home entertainment room for movie nights, an additional bedroom, and a modern bathroom that's as striking as it is functional. Outside, a beautiful pergola and wood deck creates a peaceful retreat, low yard maintenance for those looking to spend their extra time relaxing. A family friendly neighborhood in a great school district and close to parks. On a public transit route, close to shopping, restaurants - all of the conveniences of living on the outer limit of the City. A great opportunity for a turn-key, stylish home at an affordable price! (id:28587)
Century 21 United Realty Inc.
19 Nesbitt Drive
Brighton, Ontario
Spaciousness and convenience come together in this ample home built for main floor living comfort and enjoyment. This move-in ready bungalow offers two bedrooms and two bathrooms, and is located in the sought-after community of Brighton by the Bay, a few steps from the residents-only Sandpiper Centre, a short walk to the shores of beautiful Presqu'ile Bay, and a 10 minute bike ride to Presquile Provincial Park. The front entrance enjoys tidy interlocking brick and a maintenance-free composite deck; the large kitchen offers plenty of cabinetry and is a pleasure to work in. An ample dining room and a cozy living room with gas fireplace are spacious enough to accommodate larger gatherings of family and friends. Enjoy coffee and a book, or a visit with friends in the welcoming west-facing sunroom. A large primary bedroom overlooks the private backyard and features sleek pocket doors, a walk-in closet, and a 4-piece ensuite bathroom; the west-facing second bedroom, four-piece main bathroom, and laundry area complete the floor plan. Lower level with 5-foot ceilings creates useful storage space. The single-car garage with interior entry also offers an exterior pedestrian door. Recently replaced major components provide you with peace of mind and include the following: 2015 roof with architectural shingles, 2019 furnace and central air, 2017 resilient laminate flooring and 2024 hot water tank. Central vac and sprinkler system are included. Move in for summer and be ready to enjoy all that this welcoming community and town have to offer! **** EXTRAS **** Brighton by the Bat Association fee $30/month. 2023 natural gas (Embridge): $1,853; electricity (Hydro-One): $922 (id:28587)
Royal LePage Proalliance Realty
36 Cortland Way
Brighton, Ontario
Welcome to this charming bungalow nestled in a serene neighbourhood, offering the perfect blend of comfort and sophistication. Featuring two plus one bedrooms and three full bathrooms, this meticulously maintained home is ready for you to settle in without any hassles. As you step inside, you'll be greeted by a spacious interior flooded with natural light. All three bedrooms are generously sized and feature double-sized closets, with the primary bedroom boasting his and her closets, along with an ensuite featuring double sinks and a walk-in shower. The additional plus one bedroom adds tremendous value, offering versatility as a guest room, home office, or hobby space.The heart of the home lies in the kitchen, where stainless steel appliances, ceiling-height custom cabinets, an island kitchen, and a walk-in pantry await the culinary enthusiast. The main floor's open floor plan seamlessly connects the living room, dining area, and kitchen, creating an ideal space for interaction and entertainment.Extend your living space outdoors with a walkout to the first deck from the living room, perfect for al fresco dining or soaking up the sunshine. The attached garage provides convenience, accessible from the laundry room on the main floor.Downstairs, the oversized fully finished basement is a standout feature, offering additional living space with a walkout to a second deck. Ideal for entertaining or quiet retreats, this area features a gas fireplace, pot lights, a 3-piece bathroom, and a third bedroom for added comfort and convenience.Imagine cozy evenings gathered around the outdoor gas fireplace on the deck, creating warm and inviting memories under the stars. The backyard also includes an 8 by 12 shed, perfect for storage or a workshop, adding practicality to this already exceptional property.Don't miss out on the opportunity to make this beautiful bungalow your new home. Schedule a viewing today and experience the epitome of comfortable living in a desirable location. (id:28587)
Keller Williams Energy Real Estate
45 Bayview Crescent
Cobourg, Ontario
Welcome to 45 Bayview Crescent, a beautiful two-story, 4 bedroom home located on a quiet cul-de-sac in a very desirable East end neighbourhood. Just steps to Lake Ontario and backing on to Donegan Park, it is walking distance to downtown, Cobourg beach and excellent schools. Enjoy a spacious centre hall floor plan with a large living room, separate dining room , powder room and generous eat-in kitchen. Walk out from the main floor to a large west-facing deck overlooking Donegan Park and enjoy the sunset in the evening. On the second floor, the master bedroom boasts a walk-in closet, complemented by three additional spacious bedrooms and 1 1/2 baths. The finished lower level offers extra living space, perfect for a family room or home office. An attached single-car garage provides secure parking and storage. (id:28587)
Exp Realty
425 Duffy Street
Cobourg, Ontario
Discover this turnkey 2+2 bedroom raised bungalow in a prime location, with convenient access to amenities, Highway 401, scenic walking trails, and Terry Fox Public School. The main level welcomes you with a bright living room featuring a bay window, an eat-in kitchen with a breakfast bar, stainless steel appliances, and a walk-out to the upper deck. As well a spacious primary bedroom, a second bedroom, and a 4-piece washroom. The lower level offers a light-filled rec room with a gas fireplace and walk-out to the backyard, plus two additional large bedrooms with above-grade windows and a 4-piece washroom. A great home for both empty nesters and families alike. **** EXTRAS **** Furnace & AC (2023), Appliances (2022), Rented HWT (2024) (id:28587)
Our Neighbourhood Realty Inc.
9 Victoria Street N
Port Hope, Ontario
Welcome to this bright and nicely maintained semi-detached bungalow in the heart of Port Hope. Walking distance to historic downtown, close to schools and many amenities, this is a perfect opportunity for first time home buyers, families looking to downsize, or investors. One level living is a breeze with the added plus of a side entrance to your walk out basement. Finish the basement to double your living space! Enjoy this summer in your deep, private, and fenced backyard, where you'll enjoy picking strawberries, raspberries and apples! **** EXTRAS **** New boiler 2019. Grading and weeping tile work Feb. 2024. Invoices available upon request. (id:28587)
RE/MAX Rouge River Realty Ltd.
4053 County Rd 36
Galway-Cavendish And Harvey, Ontario
Nestled within a tranquil natural backdrop, uncover this captivating raised bungalow, boasting 3+1 bedrooms and 3 baths. Indulge in luxurious relaxation with its stunning indoor pool, complemented by a hot tub and a 2-person infrared sauna. The lower level extends the living space with a finely finished basement, abundant natural light, a walkout, and a 4th bedroom, perfectly suited for multi-generational living. Additionally, the property features a spacious 36'x28' insulated shop and a 2-car oversized garage, both separate from the main house. Complete with a bunkie, ideal for extra sleeping quarters or an art studio, this versatile home encompasses all your needs. Discover the boundless possibilities within this unique and inviting property. This home does have a Pre-List Home Inspection. (id:28587)
Royal LePage Frank Real Estate
35 Dewal Place
Belleville, Ontario
Welcome to 35 Dewal Place, a turnkey end-unit townhome nestled in the sought-after Potter's Creek neighborhood! Built by Duvanco Homes just four years ago, this home impresses from the moment you step inside with its great sight lines and modern layout. The main level features an open floor plan seamlessly integrating the dining, kitchen, and living areas, complete with a convenient 2pc bathroom and rear sliding door walkout to a private deck. Upstairs, discover three generous bedrooms with ample closet space and a well-appointed 4pc bathroom. The lower level presents endless possibilities for customization, offering untapped potential to suit your lifestyle. Experience modern, low-maintenance living with space for the whole family in this inviting home. Immediate occupancy available. (id:28587)
RE/MAX Quinte Ltd.
41 Logie Street
Kawartha Lakes, Ontario
Welcome to this all brick, 2+1 bdrm bungalow situated on a over-sized lot overlooking the river. Enter into the large foyer with laminate flooring and double closet. Convenient, open concept, main floor living space ideal for entertaining. Inviting kitchen with centre island, window over the sink, built-in dishwasher and handy pantry closet. Kitchen overlooks the dining area featuring laminate flooring and walk-out to deck. Enjoy sitting on the deck overlooking the fabulous views of the backyard. Sun-filled living room contains laminate flooring and large window overlooking the backyard and river views. Primary bedroom boasts a 3 pc ensuite and spacious, walk-in closet. Descend into the finished basement with an extra large recreation room. Bright Rec Rm has plenty of space for relaxing, entertaining and a games area. Additional bedroom in basement with above grade window and double closet. Walk-out to the over-sized backyard. Quick walk to the Victoria Rail Trail to enjoy strolls along the river. Easy access to Hwy 35 and Hwy 7. **** EXTRAS **** Interior garage access. No sidewalk to shovel and good-sized driveway. (id:28587)
RE/MAX Jazz Inc.
157 Pressed Brick Drive
Brampton, Ontario
Welcome home to this charming 3 bedroom front quad, in a desirable family friendly neighbourhood. Step inside to a spacious well thought out layout, boasting 1400 sq ft of living space! Excellent sized kitchen with wood cabinets, Newer stainless steel appliances (2020-2022) and breakfast area, with a walk out to your own private fenced (vinyl fence 2018) front patio. Perfect for watching the kids play while you enjoy your morning coffee! Oversized living room with combined dining room ideal for entertaining. On the 2nd floor you will find large bedrooms, engineered hardwood floors (2021), large windows providing tons of natural light and spacious 4 pc bathroom. The Large primary bedroom offers a large sun filled window, walk-in closet and semi-ensuite. Spend your Friday evening having a movie night with your family in the basement rec room, with a cozy gas fireplace but also provides an ample amount of storage to tuck things away! Location, location, location! Fantastic convenient location with everything at your doorstep. Walking distance to fortinos, Walmart, restaurants, banking, gas stations, & more. Enjoy the outdoors, walking distance to parks, conservation, walking/biking trails along the Etobicoke Creek Trail. Easy walk to schools, rec centers, tennis courts, you name it, its close by. **** EXTRAS **** Nothing to do but move in! Updates: Vinyl Fence(2018); Windows & Sliding Dr(2021); Siding(2021); Engineered hardwood flrs(2022); Dishwasher(2022); Stove(2022); Fridge(2020); Rangehood(2022); Attic Insulation(2021); Furnace; A/C & HWT (2019) (id:28587)
The Nook Realty Inc.
16 Bentonwood Crescent
Whitby, Ontario
Nestled within a warm, family-friendly neighborhood, this inviting home provides the ideal backdrop for creating cherished memories with your loved ones. Laminate flooring spans the entire main floor, seamlessly blending style with practicality. Step into the formal living room, where a generously-sized bay window invites ample natural light, creating an atmosphere perfect for relaxation and conversation. The gourmet kitchen is a focal point, boasting a central island, quartz counter tops, abundant cupboard space and modern stainless steel appliances, ensuring both style and functionality. Combined to the kitchen, the spacious dining room features its own bay window and convenient built-in pantries, offering storage solutions for all your needs. The family room serves as a cozy retreat, complete with a gas fireplace and walk-out access to the private fenced-in yard, which includes a patio and gates on both sides for easy outdoor entertaining and relaxation. The primary bedroom offers a luxurious retreat with his and hers closets and a spa-like 5-piece ensuite, promising ultimate relaxation. Each additional bedroom, adorned with hardwood flooring, features double closets for ample storage & large windows. Unleash your creativity in the unfinished basement, a blank canvas awaiting your personal touch. Whether you envision a home gym, media room, or play area for the kids, the options are limitless! This meticulously maintained home offers the perfect blend of elegance, comfort, and functionality! **** EXTRAS **** Updates incl: Eavestroughs & down spouts(2023), Roof(2022), Main floor(2022), Fridge, Stove & Dishwasher(all with 4 year protection -2022), Main floor & basement stairtsa(2022), Driveway(2021). Close to Schools, Parks & All other amenities! (id:28587)
Keller Williams Energy Real Estate
1018 Longbow Drive
Pickering, Ontario
First time ever offered for sale! This beautiful 2 storey detached home located in the mature, family-friendly Liverpool neighbourhood has been immaculately maintained and renovated by the original owners. Over 2000 square feet gives you ample living space. The bright eat-in kitchen features bamboo floors and walks out to the deck and backyard. The bonus family room is bathed in natural light and also features California shutters, a fireplace and a bonus office space. For larger families, it could also be converted into another bedroom. Upstairs you will find 3 generous sized bedrooms, including a large primary bedroom with a walk-in closet and ensuite bathroom. The double driveway allows for easy parking, and the front mudroom and foyer give plenty of space for getting your family through the door! Just minutes to schools, shopping, restaurants, and the 401, this home is perfectly situated for a growing family! **** EXTRAS **** California Shutters (2023), Garage Door Opener (2022), Primary Bathroom Taps, Flooring, and Paint (2020), Driveway (2016), 5 Eavestroughs & Leaf Guards (2014), Windows (2013), Furnace (2012). (id:28587)
Keller Williams Energy Real Estate
1188 Windgrove Square
Pickering, Ontario
Welcome home to 1188 Windgrove Square, in beautiful North Pickering! An amazing Neighbourhood to raise your family, with mature trees, schools, parks and trails, you will fall in love with the area as you settle down into this desirable pocket known as Maple Ridge. As you step into the home, you will immediately feel invited by a layout that is built with family living in mind. With a large family room near the front, and an eat-in kitchen and living room at the back overlooking the backyard, every room has something to offer. Upstairs you will find a spacious primary bedroom, with 4 piece ensuite and walk in closet, with tons of natural light coming through the south-facing windows. 2 more well-sized rooms with ample closet space, and another 3 piece bathroom complete the second floor. Making your way to the basement, you will be excited to find a large, open recreation space with so much opportunity for those with imagination. Another 3 piece bathroom with shower, and storage, storage, and more storage. **** EXTRAS **** Schools, Parks, Trails, 7 minutes to the 401, shopping and entertainment (id:28587)
Our Neighbourhood Realty Inc.
717 Downview Crescent
Oshawa, Ontario
Updated Bungalow in desirable location! Situated on a pool-sized corner lot, this 3+1 Bedroom and 2 full Bath Bungalow offers an updated new broadloom, professionally painted, immaculate condition, and fully finished! Close to parks, school, Donevan Rec Centre and Hwy 401. **** EXTRAS **** California shutters (id:28587)
RE/MAX Jazz Inc.
1138 Enchanted Crescent
Pickering, Ontario
Welcome to 1138 Enchanted Cres! This beautiful end unit 5 year old townhome offers 1,769 square feet, 3 bedrooms & 3 bathrooms. Beautiful finishes, main floor with pot lights & hardwood floors, white kitchen with centre island and stainless steel appliances! Upstairs is 3 great size bedrooms and primary with 4pc ensuite! Basement has a rough-in for a bathroom & also cold storage. Fully fenced backyard! This home is perfect for first time home buyers or a couple looking to start a family, come check it out today! **** EXTRAS **** Roof 2020, Doors & Windows 2020, Furnace 2020, A/C 2020, No sidewalk for additional parking, school being built in the neighbourhood! (id:28587)
Keller Williams Energy Real Estate
50 Goheen Street
Clarington, Ontario
**Open House: May 18th & 19th from 10am-12pm & 1-4pm** Welcome to 50 Goheen Street in Newcastle! Nestled in a prime location within a newer neighborhood, this fantastic home is just a stone's throw from the vibrant downtown core, Highway 115, and Highway 401. Built in 2016, this stunning two-story residence impresses with its curb appeal from the moment you arrive. Inside, the spacious main floor features an office space, a living room with a gas fireplace, and a large kitchen with granite countertops and stainless steel appliances, a dinette, and a walk-out to a generous backyard. Additionally, the main level offers convenient garage access and a handy 2-piece washroom. Upstairs, the primary suite includes a walk-in closet and a 4-piece bathroom. The second floor also has a 4-piece main bathroom that serves two bedrooms, each with double closets. One of the bedrooms even has a walk-out balcony, perfect for enjoying your morning coffee. The basement is a versatile space with laundry facilities, cold storage, and a partially finished room, providing ample potential for customization. Come and explore 50 Goheen Street to see everything this stunning home has to offer! **** EXTRAS **** The alarm system is installed but not currently monitored. (id:28587)
RE/MAX Jazz Inc.
394 Park Road N
Oshawa, Ontario
Spectacular bungalow on a double-wide 80 foot lot in the preferred McLaughlin community of Oshawa. This property features an incredible and one-of-a-kind 3 car 24x30 detached garage/workshop with a full 2nd floor loft area. The garage is fully hydro-equipped with its own furnace - this is the ideal space for any mechanic, contractor, home business owner or turn it into a secondary garden suite - the possibilities are endless. Lovely 2+2 bedroom bungalow with large open concept main floor that features a large living room area, renovated kitchen, renovated 4 piece main floor bath with jacuzzi tub, fully finished basement with 2 additional bedrooms and its own separate entrance. The extra large basement bedroom features a walk-in closet or home office space. This home is move-in ready in an excellent location only minutes to schools, parks, shopping, the 401 and is across the street from the Oshawa Golf Club and sits on a Massive 155 foot deep lot with extra large driveway suitable for 10 parked cars. Lovely covered front porch area and so much more! **** EXTRAS **** This fabulous home is finished top to bottom. The first time offered for sale and offers endless possibilities with the double-wide lot and massive garage. Buyers to do their own due diligence on lot severance. Do Not Wait on this one. (id:28587)
RE/MAX Jazz Inc.
102 Hemingford Place
Whitby, Ontario
The Absolute perfect starter home for any family!! Located in one of Whitby's most prestigious locations in Pringle Creek, this 3 bedroom, 2 bath fully detached home is finished from top to bottom! Beautiful Main Floor And Kitchen Area With Walkout To Large Deck In A Fully Fenced Backyard. 3 Bedrooms On The 2nd Floor All Feature updated broadloom, with a newly updated 4-pc Bath. Fully Finished Basement With Rec Room, updated broadloom throughout, and a stunning 4 Piece Bath with heated flooring. Beautiful Mature A+ Location Within Walking Distance To Parks, Schools, Splash Pads, Shopping And More! **** EXTRAS **** New Roof will be done before Closing Date* Pre-Home Inspection Available Upon request.* (id:28587)
Keller Williams Energy Real Estate
18 John Walter Crescent
Clarington, Ontario
Spacious & Meticulously Maintained 4 Bedroom 4 Level Back-Split, Located In A Mature, Family-Friendly Courtice Neighbourhood! The Main Level Features A Formal Dining Room W/ Large Windows, Living Room W/ Fireplace & The Spacious, Updated Eat In-Kitchen Featuring Peninsula, Backsplash & Beautiful Vaulted Ceilings W/ Skylights! The Upper Level Features 3 Bedrooms & A 4-Piece Bathroom. Head To The Lower Level, Featuring A 3-Piece Bathroom, 4th Bedroom W/ Above Grade Window Overlooking The Backyard & The Spacious Family Room W/ Cozy Gas Fireplace & Walk-out To The Large, Fully Fenced Backyard Featuring Patio, Gazebo & Beautiful Mature Trees! The Fourth Level Is Unfinished, Yet Spacious & Boasts An Open Concept Layout That Would Make A Great Rec Room For Those Looking To Add Additional, Finished Living Space! This Home Shows True Pride Of Ownership & Is Ready To Move In And Enjoy! Close To All Amenities, This Is The Perfect Place For Any Family To Call Home! ** This is a linked property.** **** EXTRAS **** Roof (2013). Furnace (2013). A/C (2013). Roughed In Central Vac. (id:28587)
Keller Williams Energy Real Estate
54 Martin Road
Clarington, Ontario
This stunning property offers a premium lot with captivating gardens and a picturesque backyard view that will leave you in awe. With an impressive 84.5-foot premium frontage, this home boasts exceptional curb appeal that sets it apart. As you step inside, you're greeted by the elegance of hardwood flooring and California shutters throughout, creating a seamless blend of style and functionality. The living room is a cozy retreat with a gas fireplace and crown moulding, perfect for relaxing evenings with family and friends. The heart of the home is the exquisite eat-in kitchen, featuring ceramic tiles, refaced cabinetry and hardware, granite countertops, pot lights, and a convenient walkout to the deck. It's a chef's delight and a gathering place for memorable meals and conversations. Upstairs, the renovated bathrooms are a sanctuary of luxury, with glass showers, ceramic tiling, upgraded cabinetry, and one boasting a large deep soaker tub for ultimate relaxation. Entertainment awaits in the finished basement rec room, offering endless possibilities for leisure and recreation. Extra large laundry room for your convenience. Step outside into the enchanting backyard, where multiple gardens with retaining walls, decorative bushes, grasses, and perennials create a haven of natural beauty. The fully fenced backyard, lined with mature cedars, ensures privacy and security, with 2 separate gates for convenient access. The expansive side yard is a rare gem, offering complete seclusion with no neighbors. But perhaps the most captivating feature is the fantastic space for the Arctic Swim Spa which can be set at almost any temperature. From a cool tub, to pool temperatures in the 80s and as high as 108 if you like it super hot! Imagine sipping your morning coffee or hosting gatherings on the large interlocking patio area or the 2-tier deck, seamlessly connected to the garage and backyard for effortless enjoyment. Schedule your appointment today! ** This is a linked property.** **** EXTRAS **** Roof steel limited transferable 50 yr warranty 2015, front door and garage 2016, back door 2019, Furnace/AC 2018, Bathrooms 2024 (id:28587)
RE/MAX Rouge River Realty Ltd.

