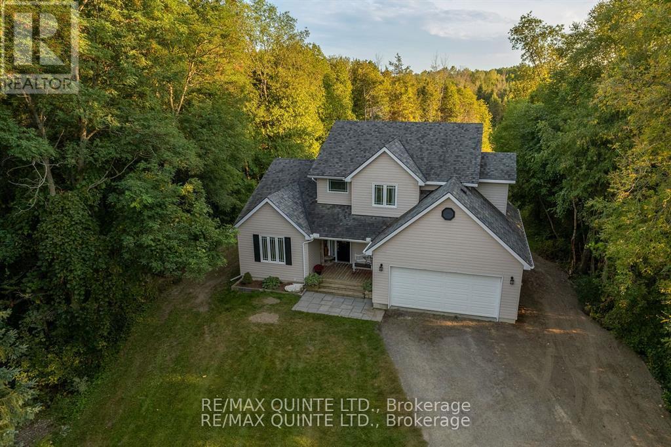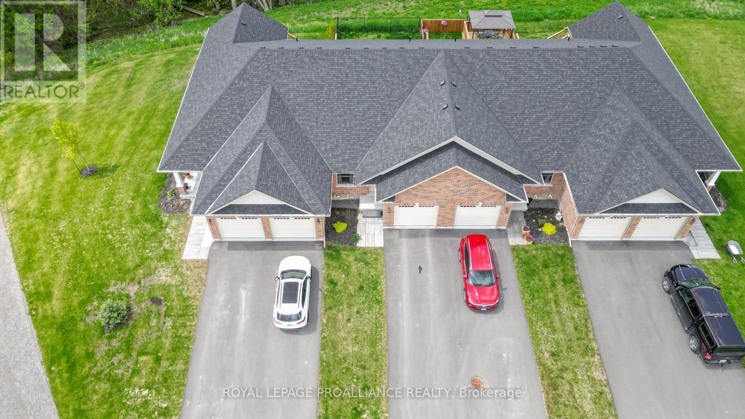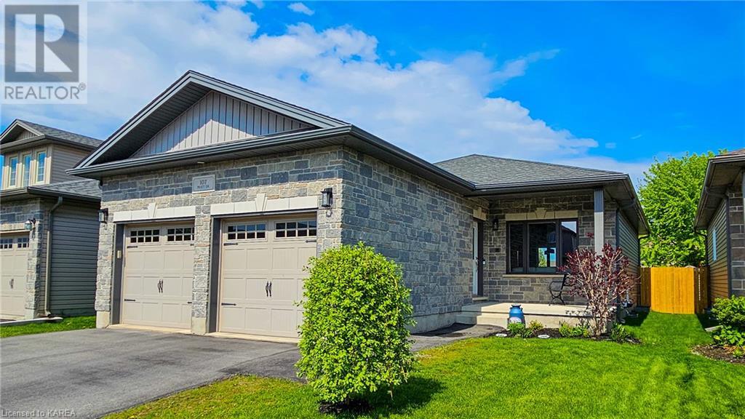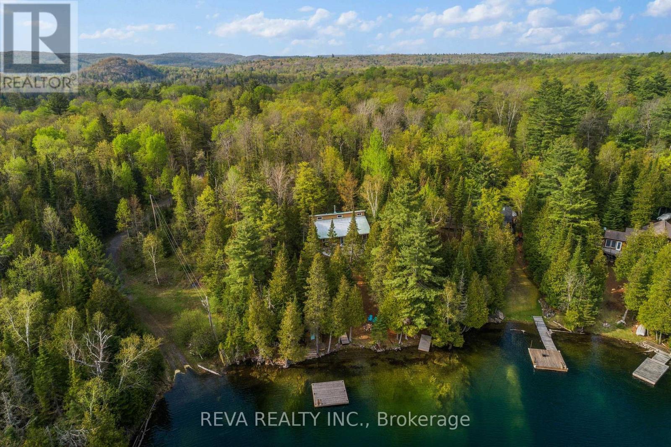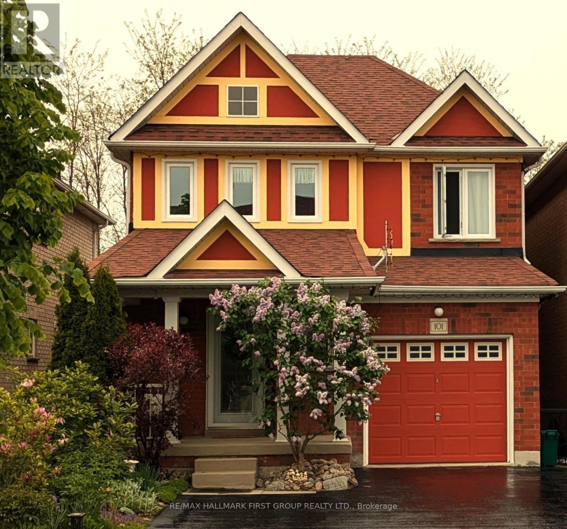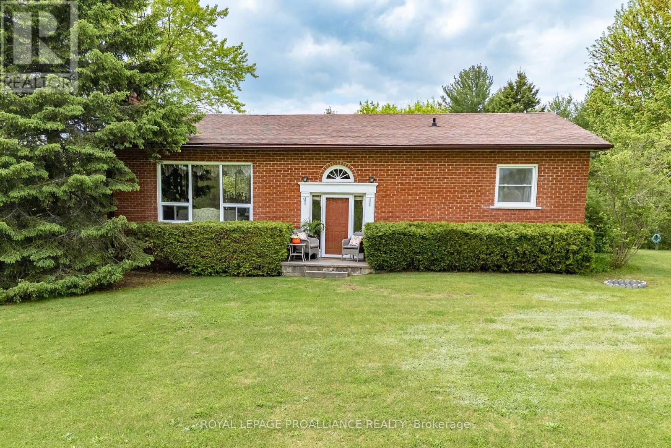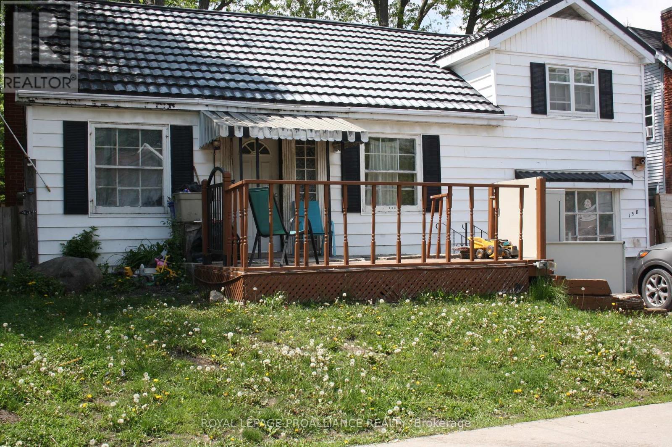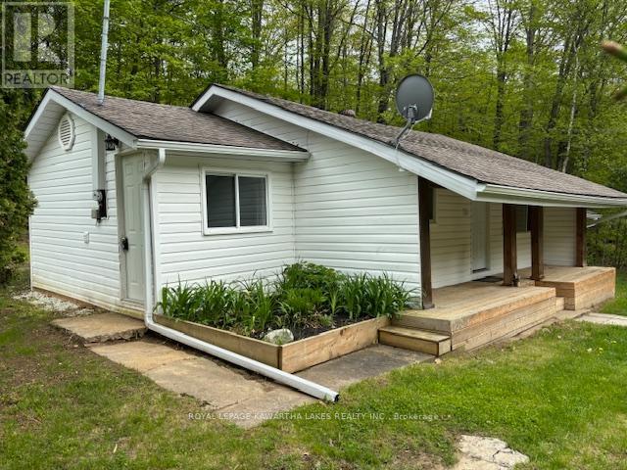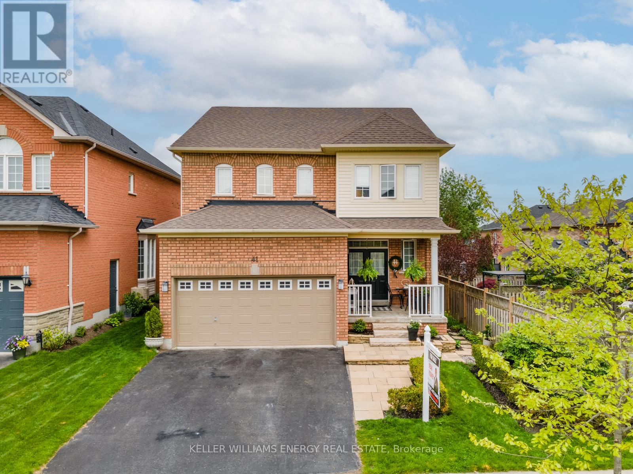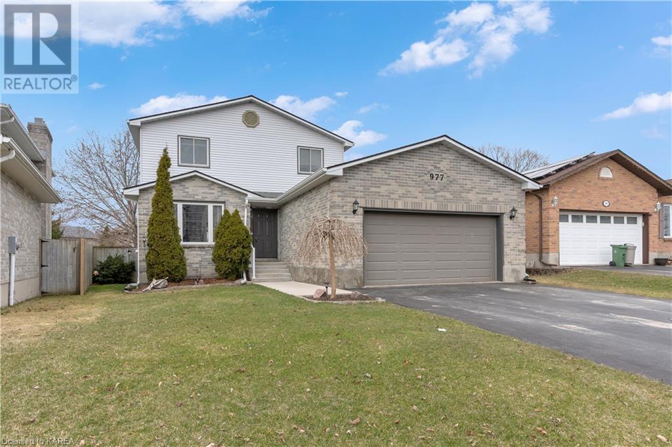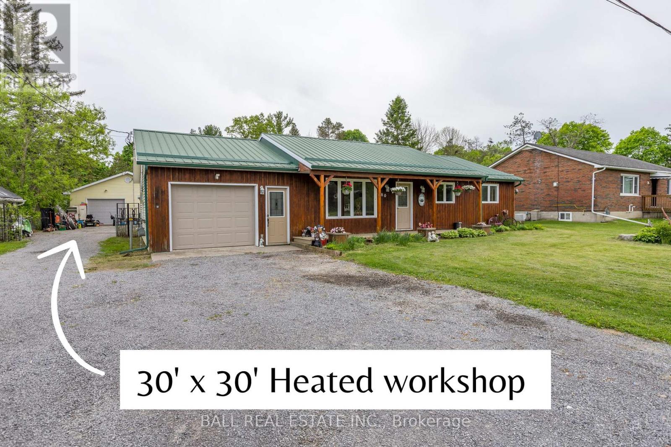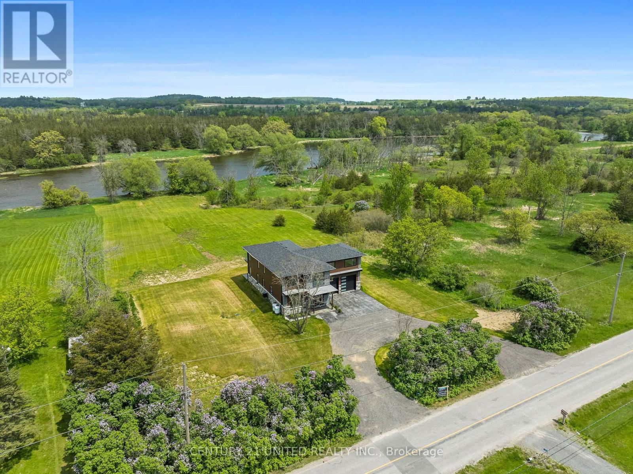Recent Listings
351 Mill Street
Quinte West, Ontario
A spacious family home located in the Village of Frankford, with a 1.5-acre country lot, where Cold Creek transforms the backyard into a picturesque retreat. This meticulously crafted custom home is designed to offer both ample space and coveted privacy for the entire family. The spacious living room and formal dining area provide inviting settings for hosting guests, while the well-appointed kitchen boasts both style and practicality, complete with a convenient pantry and an inviting peninsula for casual dining. Adjacent to the kitchen, a sunlit dining nook beckons with sliding doors that open onto an expansive deck, enveloped by the serenity of mature trees and offering captivating views of creek below. The main level also offers a spacious family room, powder room, laundry room, and direct access to 1.5 car garage, ensuring effortless convenience for daily living. The second level features three generously sized bedrooms and two well appointed bathrooms. The primary suite is a haven of relaxation, boasting a spacious walk-in closet and a spa-inspired bathroom retreat, complete with a rejuvenating jacuzzi tub and a separate walk-in shower. For those seeking additional living space, the finished basement offers a versatile recreation room, a fourth bedroom, and an abundance of storage options to accommodate every need. With its seamless blend of refined design, thoughtful amenities, and natural beauty, this exceptional home offers a truly unparalleled lifestyle in the heart of the countryside. (id:28587)
RE/MAX Quinte Ltd.
13 Carrick Street
Stirling-Rawdon, Ontario
Nestled in the charming village of Stirling, this newly built townhome epitomizes modern comfort and serene living. As you step inside, you're greeted by an inviting open-concept living area that serves as the heart of the home. The spacious layout ensures a smooth flow from the living room to the kitchen, making it ideal for both entertaining guests and enjoying quiet family moments. Large windows allow natural light to flood the space, enhancing the bright and airy atmosphere and offering stunning views of the lush green space that the property backs onto. The kitchen is a culinary dream, featuring ample cabinetry, and a convenient pantry. Whether you're a seasoned chef or a casual cook, you'll appreciate the sleek countertops and the functional layout designed to make meal preparation a delight. The adjacent dining area provides a cozy spot for family meals or intimate dinners, with a serene backdrop of the greenery outside. This townhome offers a versatile bedroom configuration with two spacious bedrooms plus an additional lower level bedroom. The master bedroom is a private retreat, complete with a luxurious ensuite bathroom. With a total of three bathrooms, morning routines and guest accommodations are effortlessly managed. Convenience is further enhanced by the main floor laundry room, making household chores a breeze. The thoughtful inclusion of a single-car garage with inside entry adds an extra layer of comfort and security. This home is equipped with an HRV (Heat Recovery Ventilator) system, ensuring excellent indoor air quality and energy efficiency. For those who enjoy outdoor cooking, the gas BBQ hookup in the fenced yard is a welcome feature, perfect for summer barbecues and gatherings. The fenced yard itself is a private oasis, providing a safe and secure space for children to play or for gardening enthusiasts to indulge in their passion. The village is known for its quaint charm, friendly residents, and a variety of local amenities (id:28587)
Royal LePage Proalliance Realty
107 Pratt Drive
Amherstview, Ontario
Come and view this quality-built McFarland raised bungalow, meticulously cared for by the original owners. Its beautiful curbside appeal is evident with the stone exterior, covered porch, and two-car garage, complemented by a manicured lawn and landscaping. Boasting 2+1 bedrooms, with potential for a 4th in the lower level, and 2 full baths, this home also features a rough-in for a 3rd bath downstairs. Inside, you'll find a modern open design highlighted by a maple kitchen with an island, tile backsplash, and all appliances included. Thoughtful touches like lighting upgrades and a built-in media area in the living room enhance the aesthetic. The primary bedroom offers ample space and an ensuite bath for added convenience. The lower level impresses with its mostly finished layout, featuring a large 3rd bedroom and a fantastic entertainment/media room complete with a projector TV and screen, included. Ample storage space adds practicality to the home. Outside, the lower level extends to a patio and fenced yard, offering flexibility and privacy. With a flexible closing available, don't miss the opportunity to explore this meticulously maintained home and garden—it's sure to leave a lasting impression. (id:28587)
RE/MAX Rise Executives
8 Cillca Court
Bancroft, Ontario
Waterfront on Coe Island Lake - This home features a warm wooden interior and open-concept design that creates a sense of relaxation and calmness as soon as you walk in. The main floor features the kitchen.dining room, living room and a wood-burning fireplace, full four-piece bathroom, separate laundry room, plus a primary bedroom for one level living. Upstairs, there are three more bedrooms, with a half bath and an office space overlooking the lower level. The yard is spacious and private, leading down to the waterfront where you can enjoy your days on the beach, swimming off the dock and fishing in the quiet bay. The lakeside bunk with sauna is a great place to treat yourself to a quiet moment at the end of the day. As part of the Homeowners Association, you have access to acres of trails and a boat launch. A truly turn-key cottage that is ready for you to enjoy this summer! **** EXTRAS **** HOA Fee of approximately $500 per year (id:28587)
Reva Realty Inc.
101 Lady May Drive
Whitby, Ontario
Rare opportunity to own an updated home in desirable Rolling Acres Community . This one of a kind home checks all the boxes. You will be welcomed by a beautiful garden with trees & perennials and you will meet tranquility in a manicured , quiet , private backyard , backing on a golf course. Driveway fits 4 cars, no sidewalk, There is separate entrance to a basement apartment with steel door, separate laundry , stainless steel fridge and freezer 2024, stove approx 5 yrs old, storage room or office, 3 pcs bath, living area and 1 large bedroom w window . Bright main floor ( E toW orientation) offering hardwood floor in Fam Rm and Dining Area , renovated 2 pcs bath , newer entry door , Kitchen with brand new stainless steel fridge , stove, b/i microwave, backsplash, walk out to a cedar deck going down to a concrete patio., leading to a charming garden. Oak stairs w iron spindles, , 6 inch baseboards, freshly painted, Energy Star rated windows w triple glass, UV protection , argon thermal insulation & sound proofing replaced in 2023 on main and second floor ( energy audit independent report available upon request ) Roof Shingles 2019, Furnace 2019, CAC 2013. ** This is a linked property.** **** EXTRAS **** 2 Separate laundry ,Hook up gas liner for Bbq, Shed, CVAC, some patio furniture, BBQ. The Laminate flooring is water proof, with thermal insulation cork. Furnace is upgraded w 5 inch filter & main duct work to balance the heat. (id:28587)
RE/MAX Hallmark First Group Realty Ltd.
8919 Highway 62 N
Belleville, Ontario
Opportunity Knocks! Picture yourself nestled on this private, well treated lot, with a hilltop view just off of Hwy 62, 10 minutes from Belleville. This well maintained home boasts a wide hallway off the kitchen leaving to 3 bedrooms and a 4-piece bath. Large family room with fireplace just off the dining room overlooking the front yard. Deck off the dining room and kitchen with a roll out awning. Basement entrance from the double car garage into a cozy rec room. oversized laundry room has a toilet/sink/shower. Possible in law suite. Possible severance. **** EXTRAS **** Possible in law suite/multi generational living, Attached double car garage 24' wide x 28 ft. deep, Detached 12x21 ft. garage. (id:28587)
Royal LePage Proalliance Realty
158 Yeomans Street
Belleville, Ontario
Attention Builders: A spacious lot is available, perfect for constructing a semi-detached home. This sizable property offers ample space and flexibility for your building plans. Don't miss this excellent opportunity to create a beautiful, new residence on this well-sized lot!Please note, this property is being sold as-is. Buyers are responsible for conducting their own due diligence. (id:28587)
Royal LePage Proalliance Realty
11084 Hwy 35 N
Minden Hills, Ontario
Happy Spring! Good home, great price point! This lovely 2 bedroom, updated home awaits your viewing. Easy highway access. Maple treed setting on .3 acres. Many updates including shingles, siding, windows, doors, insulation, propane furnace, HWT, bathroom, flooring, drilled well, water filtration, holding tank and spray foam in crawl space. Minutes south of Minden. SHOW and SELL! Opportunity HERE! (id:28587)
Royal LePage Kawartha Lakes Realty Inc.
41 Darren Avenue
Whitby, Ontario
Step Into 41 Darren Ave - this home located in Whitbys Rolling Acres Neighbourhood is an exquisite 4 bedroom, 4 bathroom home boasting a cozy feel the moment you walk in the door. The dining room opens to a bright open concept kitchen/living area featuring a gas fireplace and a walk-out to the lush and private backyard. Upstairs, four generously-sized bedrooms, including a master suite with a closet and a luxurious 4-piece ensuite bath, that offers comfort and elegance. Lower Level with a large Rec room perfect for Movie and Family game nights! Conveniently located near parks, conservation areas, shopping, schools, highways, and more! This stunning home offers a perfect blend of luxury and practicality! **** EXTRAS **** New: Furnace & Air Conditioning 2020, Roof 2018, Finished Basement 2017,Driveway 2022, Hardwood Floors 2016,House Painted 2019,Kitchen Upgrades 2017/2018, Backsplash 2023,Window Caulking 2020, Fence and Landscaping 2019/2020. (id:28587)
Keller Williams Energy Real Estate
977 Nottinghill Avenue
Kingston, Ontario
Beautiful home perfect for a family in a highly desirable West end neighbourhood. As soon as you step inside it’s apparent how well this home has been cared for. On the main floor you’ll find a large living space and sizable windows offering plenty of natural light, luxury vinyl flooring and a bright kitchen. This home has so many positive features: a bathroom on every floor, central vac, a side separate entrance lending itself well to in-law suite potential, a large closet in the primary bedroom and a double car garage. The huge pool-sized backyard is a real show stopper with a big deck for hosting and a gazebo creating the perfect space to enjoy time with friends and family outside. Recent updates include most windows and back door (2016), roof with vents (2017), garage door insulation, springs and wifi opener. 977 Nottinghill is one you definitely do not want to miss! (id:28587)
Sutton Group-Masters Realty Inc Brokerage
80 Matthew Street
Marmora And Lake, Ontario
Come enjoy all that Marmora has to offer! This 3 bedroom 1 bath bungalow is perfect for families, retirees and first time home owners alike. Walking distance to schools, churches, shopping and of course your local Tim's. Not only does this property have an attached garage, steel roof, and large fenced yard with stylish shed, it also boasts a 30' x 30' detached heated workshop/garage w/ 200amp service and heating. (id:28587)
Ball Real Estate Inc.
673 Percy Boom Road
Trent Hills, Ontario
You will love Campbellford... Luxurious Modern build nestled on a tranquil large lot overlooking the River. Welcome to 673 Percy Boom Rd, a stunning 4 bedroom, 3 bathroom home, including bonus room and office with stunning views. The gourmet kitchen is ready for entertaining. Complete with an attached double car garage and circular driveway! You will love this Gem. (id:28587)
Century 21 United Realty Inc.

