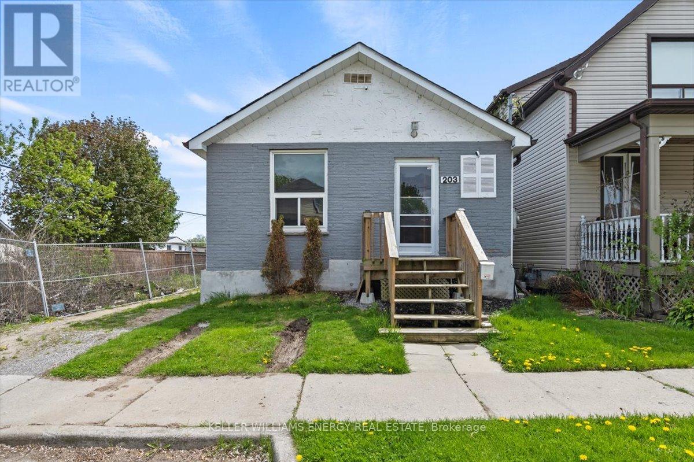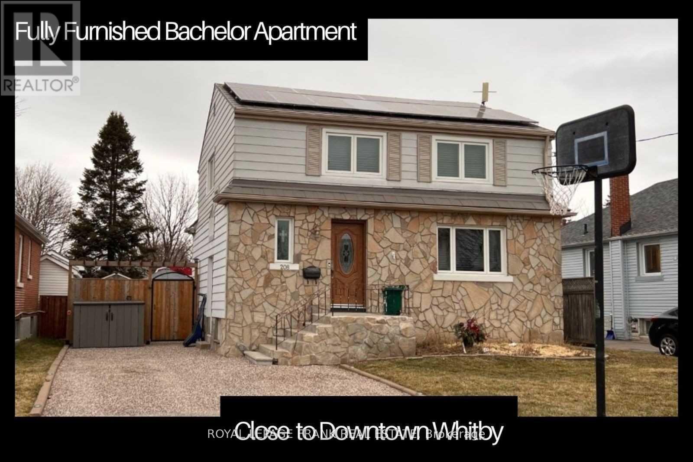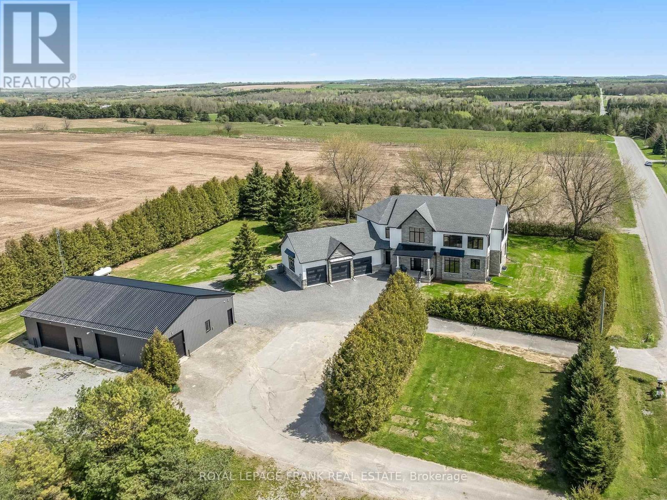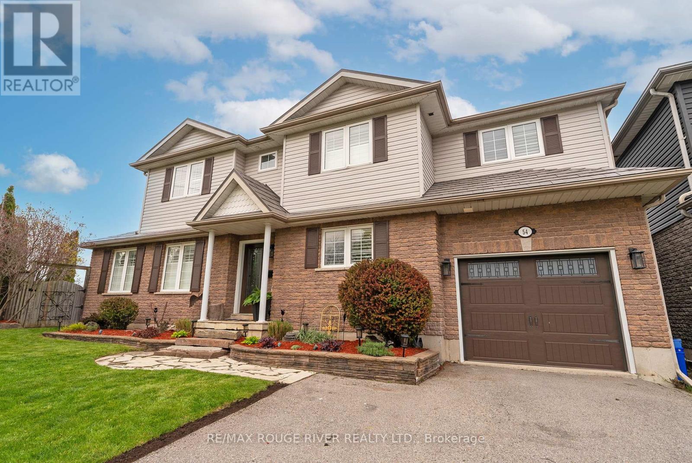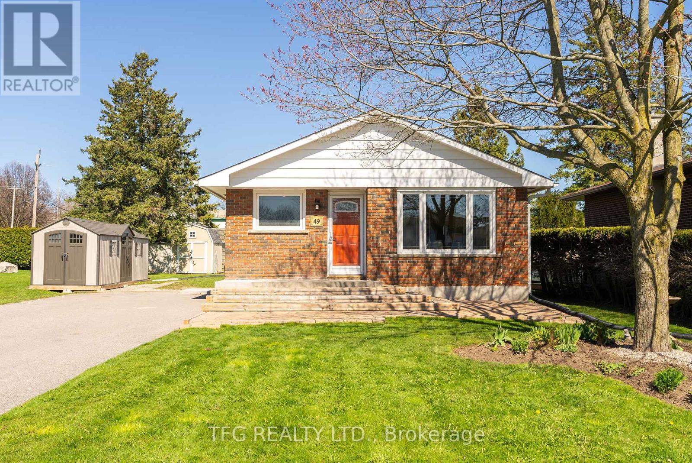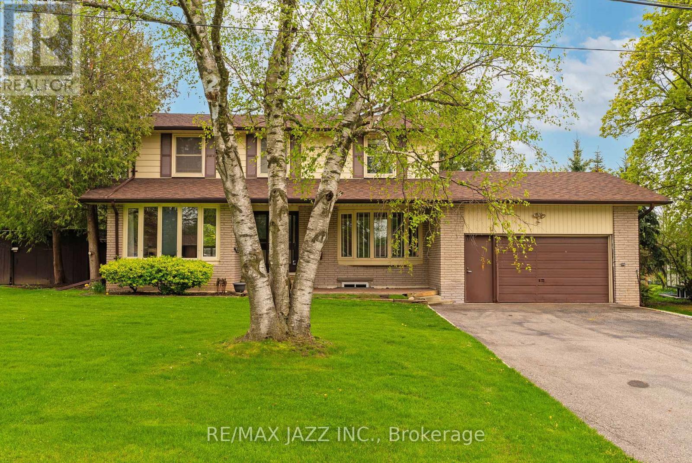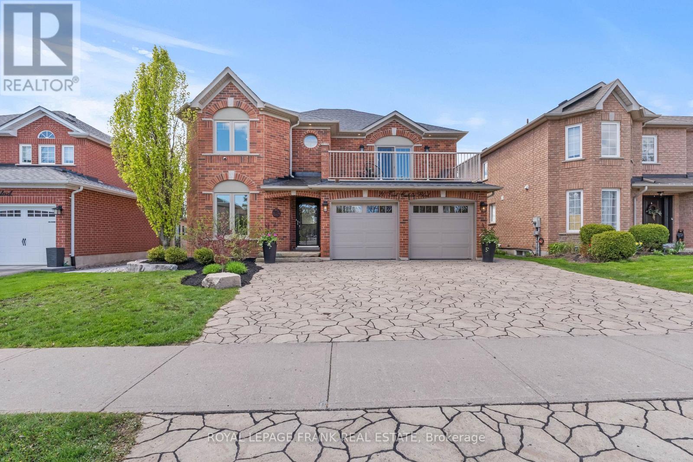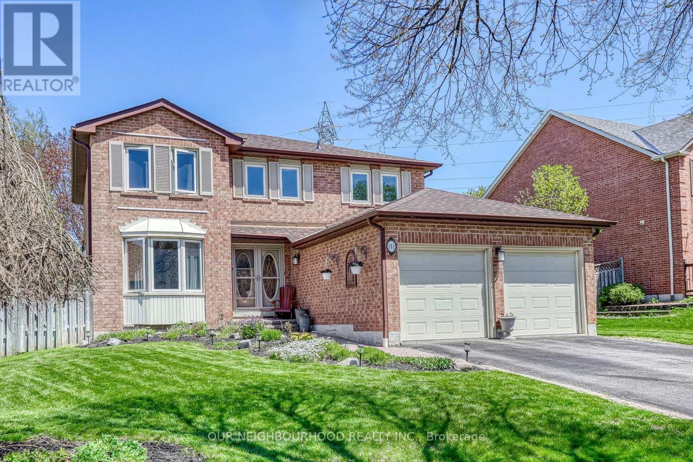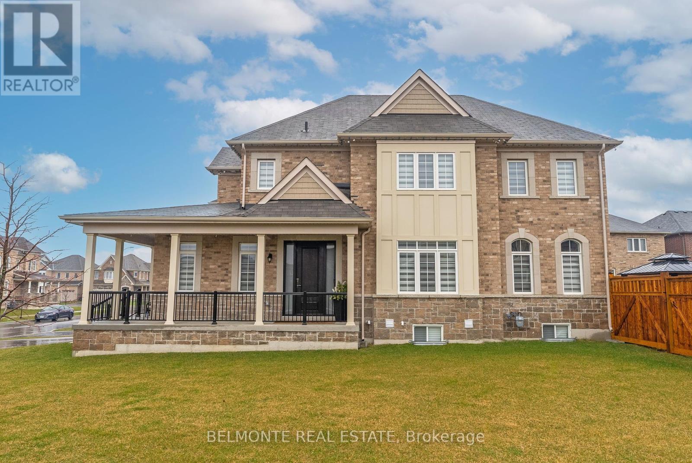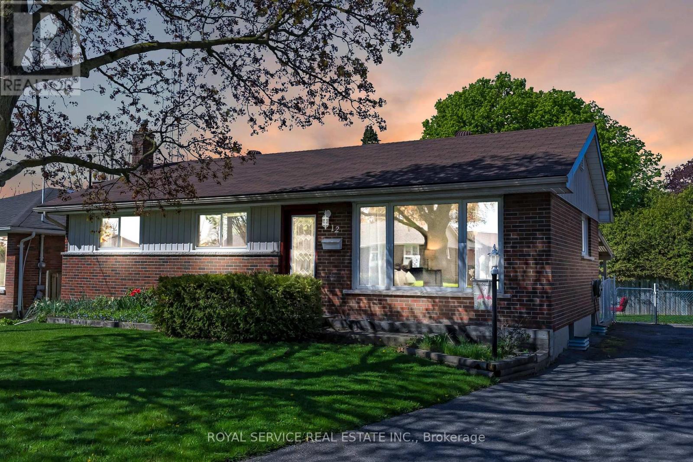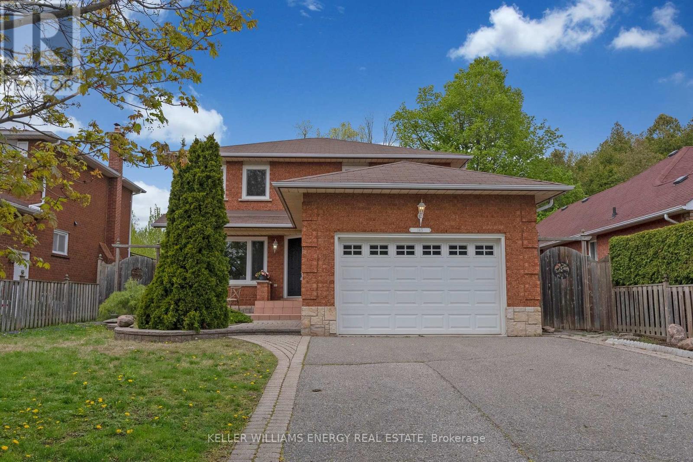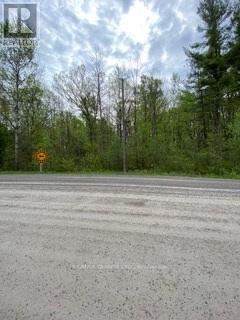Recent Listings
203 Quebec Street
Oshawa, Ontario
Welcome to your potential dream home in the Vanier neighborhood! This house is a fantastic opportunity for first-time homebuyers or downsizers looking for a project that promises both value and charm. Upon entering, you'll discover the hidden potential of this cozy abode. The well -thought-out layout sets the stage for a comfortable and functional living space. The real gem of this property is the spacious backyard, offering endless possibilities for outdoor projects, gardening, and creating your own private oasis. This property is perfect for those who want to add their personal touch and make a house truly their own. Don't miss out on this exciting opportunity. **** EXTRAS **** Plumbing in kitchen 2018, new roof 2018,attic insulated 2019, new fence 2018 with 16 foot wide opening entrance to backyard. Room for more vehicles beside shed! Located near the Oshawa Centre, bus routes, parks, & schools! (id:28587)
Keller Williams Energy Real Estate
208 St Lawrence Street
Whitby, Ontario
Very Convenient! Fully Furnished Studio on Lower level With Laundry, Parking, And All Utilities Included. The Proximity To The Go Train Station Is Definite Plus! Perfect Living Accommodation For One person. Move In Right Away! **** EXTRAS **** No Smoking & Pets Due To Allergies* Rent Includes: Water, Heat, Electricity, Wi-Fi Internet, Laundry & 1 Parking Spot (id:28587)
Royal LePage Frank Real Estate
3771 Devitts Road
Scugog, Ontario
Discover luxury living in this brand new exquisite custom-built masterpiece! Sitting on over 3 acres of land. 25' vaulted ceilings and luxury white oak vinyl plank floors. Chef's kitchen w/ top-of-the-line Fisher & Paykel appliances and Fusion RetroStone countertops. Custom walk-in pantry w/ built-in cabinets & food prep station. Unwind in the relaxing 4-Season sunroom w/ Napoleon wood-burning fireplace. On the upper floor, retreat to the primary suite with spa-like ensuite featuring an oversized walk-in shower with his/her shower heads, and freestanding air jet soaker tub. Spacious walk-in closet provides ample storage and has direct access to both the ensuite and bedroom. Take a walk along the catwalk railing and you'll discover an impressive entertainment room, boasting 180-degree views, custom wet bar w/ mini fridge, and hardwired speakers recessed into the ceiling. The triple-car garage w/ 12' ceilings & 10' garage doors provides ample space to store your vehicles and toys. Some additional highlights you'll find in the attached garage are direct access to the basement and dog wash station. Step outside and you'll find two additional buildings...an oversized detached workshop (half insulated and heated), and an auxiliary building with loft area perfect for an art or yoga studio. Explore the attached feature sheets to uncover all of the remarkable features and upgrades this home has to offer. Nothing has been overlooked! **** EXTRAS **** Please refer to attachments for a complete list of features and upgrades that this property has to offer! (id:28587)
Royal LePage Frank Real Estate
54 Martin Road
Clarington, Ontario
This stunning property offers a premium lot with captivating gardens and a picturesque backyard view that will leave you in awe. With an impressive 84.5-foot premium frontage, this home boasts exceptional curb appeal that sets it apart. As you step inside, you're greeted by the elegance of hardwood flooring and California shutters throughout, creating a seamless blend of style and functionality. The living room is a cozy retreat with a gas fireplace and crown moulding, perfect for relaxing evenings with family and friends. The heart of the home is the exquisite eat-in kitchen, featuring ceramic tiles, refaced cabinetry and hardware, granite countertops, pot lights, and a convenient walkout to the deck. It's a chef's delight and a gathering place for memorable meals and conversations. Upstairs, the renovated bathrooms are a sanctuary of luxury, with glass showers, ceramic tiling, upgraded cabinetry, and one boasting a large deep soaker tub for ultimate relaxation. Entertainment awaits in the finished basement rec room, offering endless possibilities for leisure and recreation. Extra large laundry room for your convenience. Step outside into the enchanting backyard, where multiple gardens with retaining walls, decorative bushes, grasses, and perennials create a haven of natural beauty. The fully fenced backyard, lined with mature cedars, ensures privacy and security, with 2 separate gates for convenient access. The expansive side yard is a rare gem, offering complete seclusion with no neighbors. But perhaps the most captivating feature is the fantastic space for the Arctic Swim Spa which can be set at almost any temperature. From a cool tub, to pool temperatures in the 80s and as high as 108 if you like it super hot! Imagine sipping your morning coffee or hosting gatherings on the large interlocking patio area or the 2-tier deck, seamlessly connected to the garage and backyard for effortless enjoyment. Schedule your appointment today! ** This is a linked property.** **** EXTRAS **** Roof steel limited transferable 50 yr warranty 2015, front door and garage 2016, back door 2019, Furnace/AC 2018, Bathrooms 2024 (id:28587)
RE/MAX Rouge River Realty Ltd.
49 Orono Division Street
Clarington, Ontario
Accepting Offers Anytime! Escape The Hustle And Bustle Of The City And Find Your Perfect Retreat In The Heart Of Orono! This Charming Brick Bungalow Offers An Ideal Blend Of Comfort And Versatility, Perfect For Families Of All Sizes Or Those Seeking An Income-Generating Opportunity. Boasting 3+2 Bedrooms And 2 Bathrooms, This Home Features Two Kitchens, Offering The Ultimate In Convenience And Flexibility. The Separate Entrance Leads To The Fully Finished Basement, Complete With Two Additional Bedrooms And An Extra Kitchen, Making It An Ideal Space For Multigenerational Living, Older Children, Or An Income Suite. Step Inside To Discover A Meticulously Maintained Interior With Numerous Updates, Including A Brand-New Kitchen, Fresh Flooring, Custom Trim, And Freshly Painted Walls Throughout. Enjoy Peace Of Mind Knowing That Newer Windows, Roof, And Mechanical Systems Have Been Recently Installed, Ensuring Worry-Free Living For Years To Come. With Its Turnkey Condition, This Home Is Ready For You And Your Family To Move In And Make It Your Own. Outside, The Property Boasts A Great Flat Lot And Is Situated In An Amazing Neighbourhood With Friendly Neighbours. A Detached Garage Could Be Added With Ease! Embrace The Small-Town Charm Of Orono While Still Being Just A Short Drive Away From The Amenities Of Nearby Towns. Plus, Easy Access To Highway 115 Means That Commuting Anywhere Is A Breeze. Don't Miss Your Chance To Experience The Best Of Both Worlds At 49 Orono Division St. **** EXTRAS **** New Windows, + Egress (16), Appliances (17), Dishwasher (24), Custom Trim, New Kitchen w 3cm Quartz (23), Engineered Hardwood Floor(23), Spotlights (23), Front Porch (21), Sump Pump/Backup (23), 8 Car Driveway, Pex Waterlines, Owned HWT. (id:28587)
Tfg Realty Ltd.
3 Avon Court
Whitby, Ontario
Rarely offered In Sough After Williamsburg Area On Quiet Court In High Demand Nw Whitby. Premium 108 X 132 Foot Lot In An Area Of Estate Homes. Walk To Top Ranking Donald A Wilson S & Parks. Just Mins To Hwy 401, Go And Shopping. Perfect Family Home For Someone Looking To Add Their Own Touches. Private lot With Mature Trees. Don't Miss This Opportunity! Come Enjoy A Country Lot In The City! 4 bedrooms upstairs, main floor offers spacious living and dining room with gas fireplace, main floor office/ bedroom, finished basement is freshly painted and has an updated broadloom. Fully fenced yard and inground swimming pool for your enjoyment!!! **** EXTRAS **** property sold as is. (id:28587)
RE/MAX Jazz Inc.
20 Earl Cuddie Boulevard
Scugog, Ontario
Welcome To Your Forever Family Home In The Heart Of Port Perry! This Beautiful 3+1 Bedroom 3 Bathroom Home Has Been Updated From Top To Bottom, Inside & Out & Is Ready For You To Enjoy Fo rYears To Come. Main Floor Features Living, Dining, & Family Room W/ Gas Fireplace & Built InCabinetry, Custom Kitchen W/ Quartz Countertops, & Walkout To An Incredible Landscaped BackyardW/ Inground Pool, Waterfall, Gardens, & No Rear Neighbours. Upstairs Are 3 Large BedroomsIncluding Massive Primary W/ 4Pc Ensuite Bathroom (Heated Floor), Walk-In Closet W/ Built-Ins &Large Balcony. The Finished Basement Has A 4th Bedroom, Laminate Flooring & Pot Lights. FrontYard Features A Double Garage & Landscaped 3 Car Wide Driveway. Quiet, Family Friendly Neighbourhood Just Steps From Parks & Schools. Minutes To Downtown Port Perry & The Waterfront. **** EXTRAS **** Kitchen (2022), Coloured Triple Pane Windows (2021),Garage Doors (2024), 50Yr Roof (Approx 8Yrs), Landscape Lighting, Heated \"Clear Blue Ionizer\" LowMaintenance Pool (Pump & Liner 2022), & Much More **See Attached Features/Upgrades List** (id:28587)
Royal LePage Frank Real Estate
101 Glen Hill Drive
Whitby, Ontario
Beautiful 4 Bedroom 3 Bathroom Home Located In A High Demand Family Friendly Neighbourhood. Interlocking Brick Walkways With Perennial Garden, 2 Car Garage With Access To Main Floor Laundry, Which Also Has A Door To Side Yard. 2000+ Square Ft. Perfect For A Large Growing Family. Main Floor Features: Crown Moulding, Open Foyer, Sweeping Oak Staircase, 2 Pc Powder Room, French Doors, Gleaming Hardwood Floors In Livingroom/Dining room /Family room And Sunroom. Cozy Up In Front Of The Gas Fireplace In The Family Room On Cold Winter Nights. Large Sun-Filled Eat-In Kitchen, Breakfast Bar, Updated Cabinetry, Stainless Steel Appliances, Vinyl Flooring, Walk-Out To Interlocking Patio And A Large Fenced Yard Great For Summer Entertaining! California Shutters In Kitchen, Sunroom, Family Room and Laundry Room. 3 Skylights For Extra Daylight In The Sunroom. Upstairs: 4 Large Bedrooms, Crown Moulding, Primary Bedroom With Walk-In Closet, 4 Pc Ensuite, Plus 2nd 4pc Bathroom. Perfect Home For A Growing Family! **** EXTRAS **** Windows In Basement Will Be Replaced Before Closing. Added Attic Insulation In 2014. (id:28587)
Our Neighbourhood Realty Inc.
185 Douglas Kemp Crescent
Clarington, Ontario
Look No Further! This Stunning 4 Bedroom Family Home is Situated in the Northglen Community of Bowmanville. Corner Lot features a 4 car Driveway w/2 Car Garage, Fully Fenced Backyard, Interlock Patio w/Pergola, Armour Stone Retaining Wall and Separate Basement Entrance. Spacious Open Concept Design with a New Custom Kitchen, Wide Plank Hardwood Floors, Custom Staircase/Railing, Front Door and much more. This Property Must Be Seen To Be Appreciated! (id:28587)
Belmonte Real Estate
12 Parkway Crescent
Clarington, Ontario
Welcome home to this charming 3 bedroom, 2 bathroom bungalow situated in one of the best areas of Bowmanville. This home offers 3 bedrooms and 1 bathroom on the main floor with hardwood and laminate flooring throughout. The finished basement features a freestanding gas fireplace, an additional 3 pc bathroom and a large laundry/utility room. Enjoy the pie-shaped backyard which boasts a large deck and garden shed that will provide a beautiful setting for those long summer days and nights. Check out the 26 x 14 detached heated garage with a loft, which offers ample space for storage or hobbies. The garage comes equipped with a ceiling-mounted electric winch for the avid automotive enthusiast. Easy walking distance to Memorial Park, Bowmanville trails, schools, bus routes and historic downtown Bowmanville. Situated close to the 401, making commuting to OPG or downtown Toronto a breeze. **** EXTRAS **** Furnace 2019. Roof 2015, 200 AMP Panel, Gas BBQ Hookup, Heated Garage. (id:28587)
Royal Service Real Estate Inc.
145 Centerfield Drive
Clarington, Ontario
Welcome to 145 Centerfield Dr. Courtice! This 3 Bedroom 3 Bath home is situated on a ravine lot in one of the most sought after neighbourhoods in North Courtice! Main level features 2 pc bath, spacious living area, formal dining area, bright eat-in kitchen with breakfast area & large family room with fireplace & walk-out to patio and fenced backyard! 2nd Level boasts 3 spacious bedrooms & 2 full bathrooms including oversized primary bedroom with walk-in closet & 4 pc ensuite bath! Fully finished basement with laundry area, cold cellar & Large Rec Area with 2nd fireplace! Private fenced yard with no neighbours behind backing onto wooded green-space! Excellent location in desirable family neighbourhood walking distance to schools, parks & transit! Mins from 401 Access! See Virtual Tour!! **** EXTRAS **** See Virtual Tour! (id:28587)
Keller Williams Energy Real Estate
00 Rooney Road
Edwardsburgh/cardinal, Ontario
Welcome to your opportunity to own 1.84 acres of pristine, untouched land, strategically positioned just minutes away from both Highway 401 and 416, providing unparalleled convenience for commuting or travel. Located just 45 minutes outside of Ottawa, this property offers the perfect balance of tranquility and accessibility to city amenities. This vacant land boasts a prime location just 5 minutes away from walking trails along the St. Lawrence River. For added convenience, the bustling town of Prescott is a short 10-minute drive away, offering shopping options, restaurants, and essential services. With its Ideal location and generous acreage, this property offers the perfect opportunity to create your dream home in the heart of Eastern Ontario. Don't miss out on this exceptional offering. Schedule your private viewing appointment today. (id:28587)
RE/MAX Quinte Ltd.

