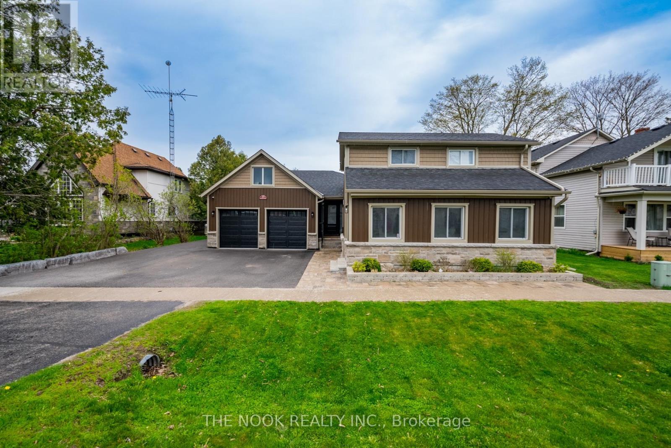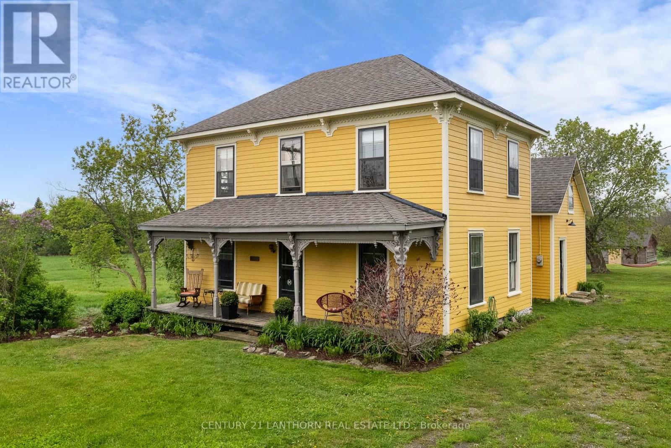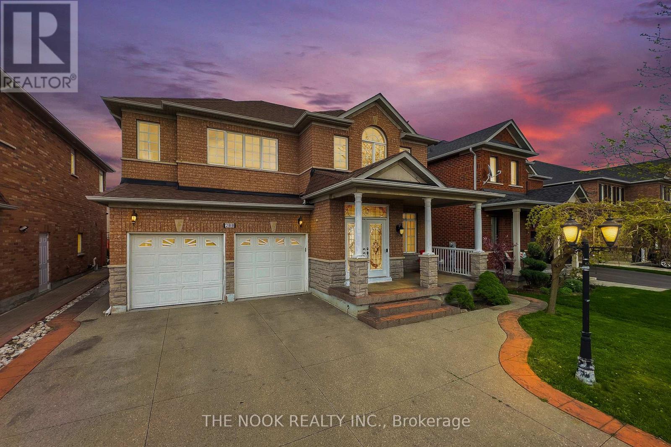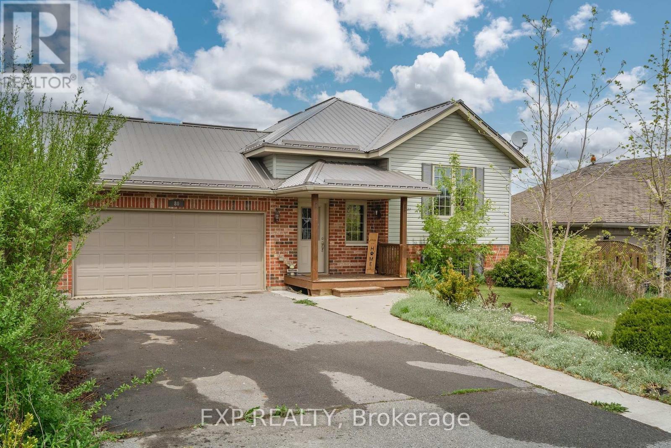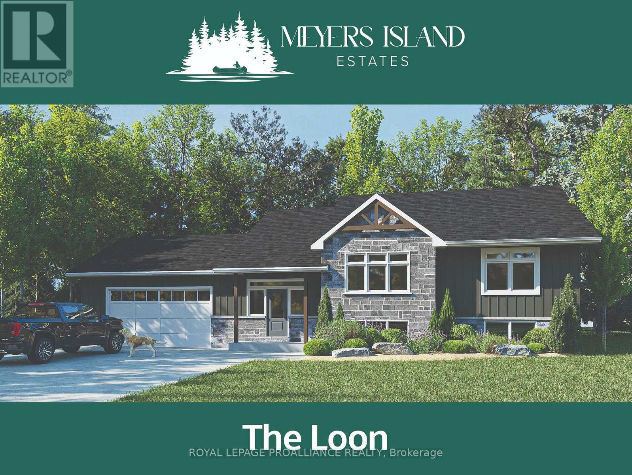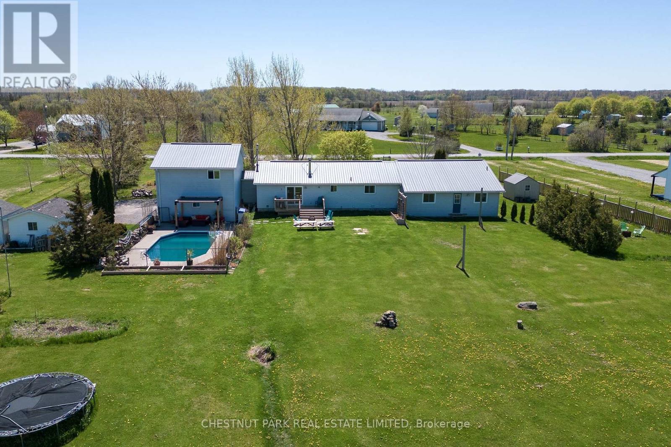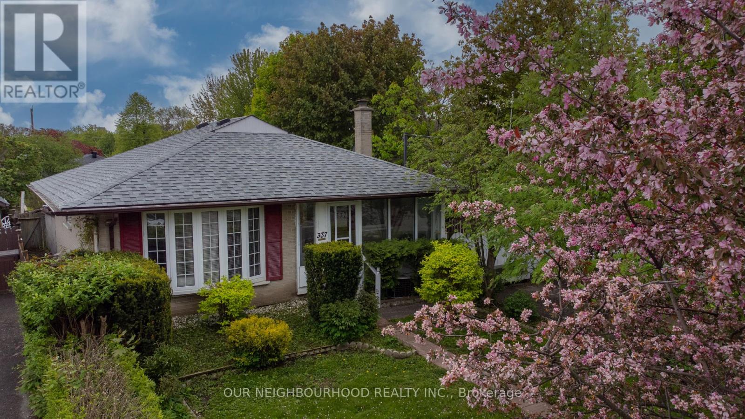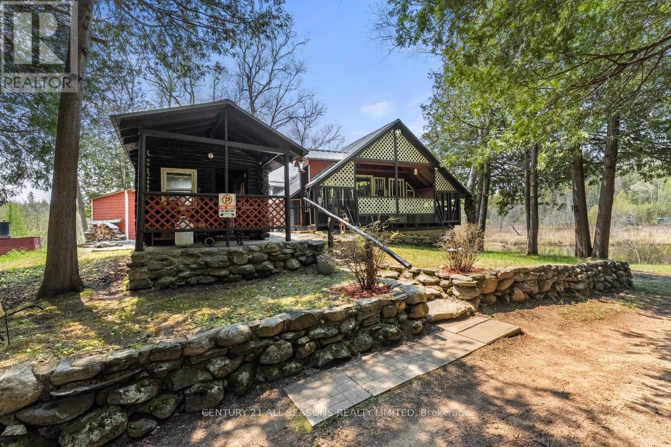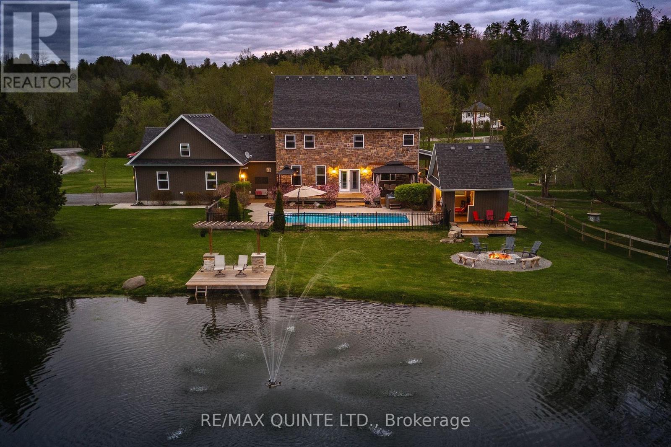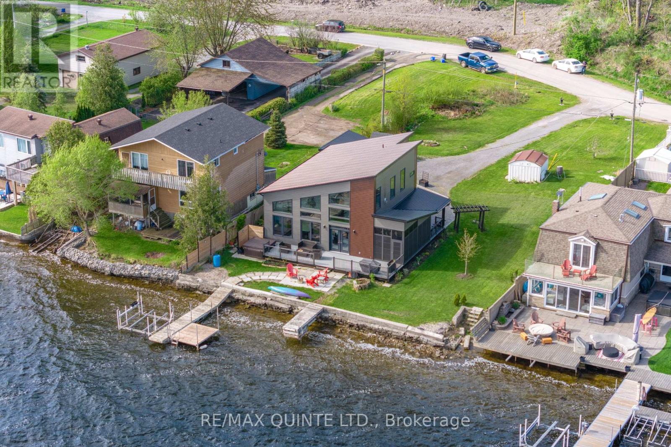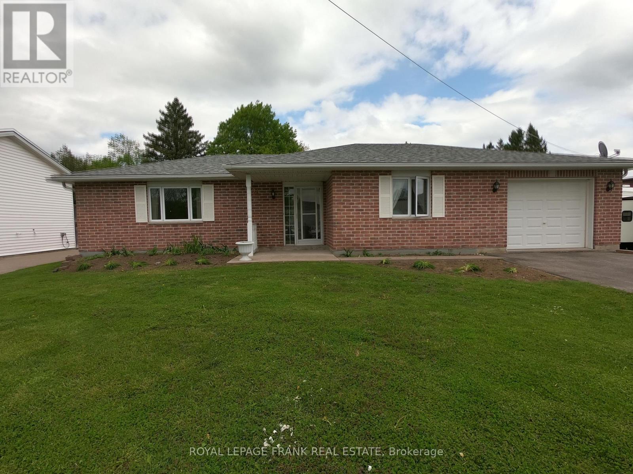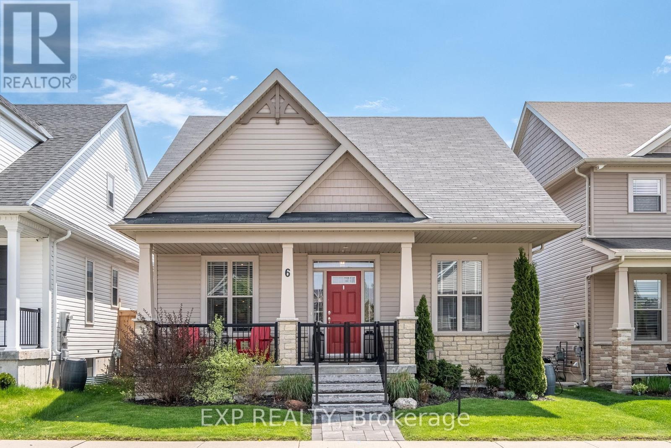Recent Listings
35 Old Mill Street
Clarington, Ontario
Nestled in the charming community of Kendal, this custom-built home is complete with high-end luxury finishes throughout! Situated on a 66ft x 165ft estate lot, 35 Old Mill offers ample space to enjoy your time both inside and out! Some standout features are the two-car heated garage, the main floor primary bedroom with ensuite, custom kitchen, large heated mudroom with custom ship lap walls and a heated detached workshop with electrical, 2 sets of laundry (main floor & basement) Outside, the professionally interlocked and landscaped front and backyard is perfect for outdoor gatherings and relaxing! The charm of Kendal extends beyond the property lines, offering a welcoming small town community while still providing easy access to Durham Region amenities. With quick access to highways 115 and 407, commuting becomes a breeze, allowing residents to seamlessly blend small-town living with urban convenience. **** EXTRAS **** See attached feature sheet! Septic recently pumped September 2023. Enjoy the outdoors with close proximity to the Ganaraska Forest hiking trails and the Brimacombe ski hill. (id:28587)
The Nook Realty Inc.
422 Murphy Road
Prince Edward County, Ontario
Are you thinking about making an escape to the country and owning a piece of County history? Situated amongst a mix of working farms, historic houses and newer estate homes in beautiful South Bay, this property located 15 minutes south of Picton has been extensively restored and updated over the past decade by the current owners who have used it as a country getaway. The 2.4 acre lot has further development potential with views out over the bay, church and Mariners Museum lighthouse. The original home was constructed as an early one-and-a-half storey with an attached summer kitchen, the two-storey main section was constructed in approximately 1882; both still retain many period features. The main section offers a living room, dining room, kitchen and two-piece bath on the ground floor and three of four bedrooms and a full bath on the second floor. The earlier section is currently used as a main floor den and a two-room primary bedroom on the second floor, which has direct access into the second-floor bath. The attached summer kitchen and loft are currently used as a workshop/storage but provide endless possibilities for additional living or work-from-home space. Significant updates over the past decade include wiring, plumbing, HVAC and asphalt shingles (2015) and interior and exterior foundation repair/re-pointing and wood siding repair/painting on the main house (2022). The property features an original small barn and is a mix of low-maintenance perennial gardens, lawn and meadow, with lilacs, apple and pear trees. There is ample space for entertaining extended family and friends to enjoy all the County has to offer, and the location close to Waupoos, Black River and Milford provides easy access to some of the best food and wine. The exterior of the original house is waiting for your design ideas to take advantage of the pastoral views, and buyers may wish to pursue further foundation work under the original early house where it has previously settled. (id:28587)
Century 21 Lanthorn Real Estate Ltd.
288 Fleming Drive
Milton, Ontario
Discover Your Dempsey Dream Home! Welcome to this stunning detached, all-brick, 2-story home with approximately 3000 sq. ft. of bright and inviting living space. Perfect for a large family, multigenerational etc. this home features 6 spacious bedrooms 4 upstairs and 2 in the professionally finished basement 4 bathrooms, and 2 fully equipped kitchens. The open layout and 10-foot ceilings allow natural light to flood every room, creating an uplifting atmosphere.Inside, you'll find beautiful hardwood flooring throughout, elegant crown moulding, and pot lights. Ample windows improve airflow and brighten the space, while the cozy gas fireplace invites relaxation. Inside access to the garage and Main-level laundry adds a touch of convenience. Located in the sought-after Dempsey neighborhood, this home is within walking distance to top-rated Chris Hadfield School, shops, restaurants, and a movie theater. With easy access to the 401 and GO station, commuting is a breeze. Enjoy the practical benefits of no sidewalk maintenance and parking for up to 7 cars, including 2 in the garage. This property combines convenience, comfort, and an unbeatable location. Schedule a viewing today and discover all this exceptional home has to offer! **** EXTRAS **** The main kitchen has stainless steel fridge, stove, dishwasher, and microwave. Second kitchen includes a microwave, oven, and fridge. Enjoy a huge deck, rare 7-car parking, a concrete driveway, and a covered porch with double door entry. (id:28587)
The Nook Realty Inc.
80 Huffman Road
Quinte West, Ontario
Introducing this captivating raised bungalow located in a sought after neighbourhood, offering the perfect blend of comfort and convenience. Boasting 4 bedrooms, an office, and 2 full bathrooms this in-town property on municipal services is conveniently located to all amenities, only a few minutes walk to a children's playground park and is just a 15 minute drive to the CFB Trenton base. This home offers the convenience of open-concept living of kitchen, dining, and living room. The spacious master bedroom offers a walk in closet and patio doors leading to the large deck that overlooks the north-facing backyard, offering room to entertain in the fully fenced in backyard. Make your way downstairs and be delighted by the fully finished basement that includes a large family room, bedroom, office, 4-piece bathroom, and laundry room. Keep your vehicles protected from the elements and have ample space for storage and hobbies in the two-car garage. **** EXTRAS **** Metal Roof (id:28587)
Exp Realty
Lot 4 Hillside Drive
Trent Hills, Ontario
OPEN HOUSE check in location at 248 Durham St.S., Colborne. Welcome to your dream home oasis nestled on Meyers Island, a unique community offering the perfect blend of tranquility and convenience. Located in Campbellford with easy access to schools, a hospital, and recreational facilities. Situated on a 4 acre estate lot adorned with mature trees. Our Loon model boasts 3 bedrooms and 2 bathrooms, an open layout with a great room, dining area, and kitchen featuring beautiful quartz countertops, a large island, and ample counter space. 9 ft. smooth ceilings throughout, quality craftsman details and large windows. Covered front porch and a spacious back deck, perfect for enjoying the serene surroundings and entertaining guests. Explore the natural beauty of the area with access to several conservation parks and a local boat launch for those who enjoy water activities. Built by Fidelity Homes, a prestigious local builder, offering a December 26, 2024 closing & 7 Year TARION New Home Warranty. (id:28587)
Royal LePage Proalliance Realty
544 Swamp College Road
Prince Edward County, Ontario
Welcome to your dream retreat in the county! This spacious 4 bedroom, 3 bathroom home plus a fully equipped 2 bedroom, 1 bath guest suite is perfect for larger families and has been carefully thought through and designed with multi-generational living in mind. Situated on 1.5 acres with mature trees and beautifully thought through landscaping, this property offers ample space for entertainment and recreation.Step into your own private paradise with a stunning in-ground pool and sitting area, perfect for entertaining or enjoying a refreshing dip on a hot summer day. The spacious interior features an open concept living room dining room and large kitchen perfect for gathering and offers plenty of room for the whole family. The home is designed with 3 bedrooms just off the east wing of the home , and a large primary suite tucked down the hall for privacy. A large fully finished basement is where you will find the games room, and your own home theatre. But that's not all - this home also includes a separate guest suite with two additional bedrooms and a bathroom, providing privacy and convenience for guests or extended family members.With meticulous attention to detail throughout, this home offers the perfect blend of elegance and functionality. This home has been fully renovated, and has seen incredible improvements in everything including the heating and cooling systems, electrical, new flooring, new kitchen, new bathrooms, new pool liner, and a new fireplace. This home has also been wired for smart technology, and has speakers for the living room built into the drywall. These modern tech touches give the home ease in entertaining, and allow you to enjoy music from any room. Don't miss your chance to own this extraordinary property - schedule a showing today and experience luxury living at its finest! **** EXTRAS **** The property includes a 2-bed, 1-bath, 1198 sq ft guest house. (id:28587)
Chestnut Park Real Estate Limited
337 Ridgeway Avenue
Oshawa, Ontario
Welcome to your new family home! Great opportunity to own in a fantastic area of Oshawa. Well-built, one owner bungalow in a family-friendly neighbourhood with parks, schools, and bus route all close by. Plenty of shopping, minutes to the 401. Enclosed front porch leads into a cozy eat in kitchen with access to sunroom and sunny side patio with two gates to the streets. Lots of storage with three good sized bedrooms on the main floor. Two hall closets. Extra EBB heater in living room. Two separate side entrances to basement with lots of potential. Large laundry/furnace room. High ceiling in basement. Summer kitchen. Attached garage with access from sunroom. Workshop at back of garage with access to backyard. Fenced yard. 200 amp service. Roof 2015. Owned hot water tank. Two driveways. Bartlett pear tree in backyard. Great mature perennial landscaping. (id:28587)
Our Neighbourhood Realty Inc.
2238 Burnt Bridge Road
Lyndoch And Raglan, Ontario
Nature enthusiasts, hunters and naturalists! Here is the camp or cottage that you have been dreaming of. This 2 bedroom + loft cottage is set on 92 acres of rolling land on the Little Mississippi River giving direct access to 1000s of acres of crown land adjoining the property as well as the Madawaska River, Garden Lake, Winter Lake and the famous Conroy's Marsh Conservation area! You can take a boating adventure directly to Barry's Bay by water from this property with great fishing along the way! 2 stands on the property including one on the old airstrip giving 100s of feet of clear view. You won't be roughing it here with a full bathroom (composting toilet), the wood-stove keeps you warm in all seasons and the galley kitchen features a propane fridge and stove. Fully wired for generator. The cottage comes fully furnished and ready to enjoy. Bear, moose, deer, turkeys and beavers are frequenters of this property. (id:28587)
Century 21 All Seasons Realty Limited
1976 Shelter Valley Road
Alnwick/haldimand, Ontario
Nestled amidst 7.6 acres of serene countryside, this magnificent stone home offers the perfect blend of nature's tranquility & modern luxuries. Located privately back from the road & surrounded by trees, this 12-year-old residence boasts the peaceful flow of Shelter Valley Creek across its front, creating an idyllic sanctuary. From the moment you arrive, the welcoming wrap-around porch invites you to explore the elegance within. The grand centre hall introduces you to a spacious & thoughtfully designed home featuring 4 bedrooms & 3 bathrooms. This property is truly an absolute must-see, offering a range of high-end amenities that cater to every lifestyle. Designed with entertainment in mind, the open concept kitchen showcases gorgeous cabinetry, a large island & views extending to the family room & billiard room. The kitchen's walk-out access to the backyard makes it an entertainer's dream. Whether hosting a formal dinner or a casual gathering, this space is perfect for creating memorable moments. Indulge in your favourite movies in the home theatre room, stay fit in the private gym, or enjoy a game of pool in the billiard room. The expansive 3-car garage is built for Country Royalty, providing ample space for vehicles & storage. The property's exterior is just as impressive, featuring two spring-fed ponds & a heated in-ground pool with a charming pool house. A detached second garage offers additional space for projects or storage. Nature enthusiasts will love the private groomed walking trails & the peaceful creek running through the property. Additionally, the expansive land is ideal for horse owners, construction, landscaping, or simply enjoying the beauty of your very own country resort. Despite its private, country setting, this property offers the ease of local city amenities nearby, ensuring you have the best of both worlds. Don't miss the opportunity to own this multifaceted property that combines nature, luxury, & convenience in one stunning package. (id:28587)
RE/MAX Quinte Ltd.
75 Hennessy Street
Prince Edward County, Ontario
Welcome to your dream waterfront property in beautiful Prince Edward County, just minutes from Belleville. This modern haven, built in 2020, showcases contemporary design & premium finishes throughout, making it the perfect blend of luxury & comfort for long-term living.Exterior & outdoor amenities include the aluminum siding and metal roof that are durable & stylish, ensuring low maintenance & longevity. Enjoy direct waterfront access to the Bay of Quinte with a private deck, dock, & boat lift, perfect for boating enthusiasts. Finally, relax & entertain with a sunroom featuring vinyl windows for that beautiful breeze or cooler summer morning, a soothing hot tub, & multiple fire-pits in the front & back yards.Inside this waterfront stunner there are 3 bedrooms, 3 bathrooms, spacious & thoughtfully designed, with two of the bedrooms boasting ensuite bathrooms for added privacy & convenience. The great room with a fireplace stretching up to the vaulted ceiling creates a dramatic focal point, complemented by expansive windows that offer breathtaking views & flood the space with natural light. In this open concept design, the modern kitchen is equipped with high-end appliances, ample counter space & sleek cabinetry, making meal preparation a delight. To showcase this homes longevity for the new owner, the laundry is conveniently located on the main floor to simplify your daily routine. Additional structures include the back workshop & bunky ideal for hobbies, storage, or accommodating guests, providing versatility & additional space. Nestled in the serene & picturesque Prince Edward County, this property is just a short drive from Belleville, offering both tranquility & accessibility to nearby amenities. This stunning waterfront home is not just a place to live, but a lifestyle to cherish. Don't miss the opportunity to own this piece of paradise. Enjoy the experience the unparalleled beauty & comfort of this exceptional property. **** EXTRAS **** Built in 2020, North Star Windows, Aluminum Siding, Metal Roof, Municipal Water, Propane Stove, Bell Fibe (id:28587)
RE/MAX Quinte Ltd.
21 Napier Street
Brighton, Ontario
2 bedroom, 2 bath, brick bungalow with welcoming covered entrance, attached garage and fully fenced yard with raised gardens, partially covered patio area and garden shed. Open concept living area with spacious eat in kitchen, formal dining area with pass thru, gleaming floors, main floor laundry and primary bedroom with ensuite. This home sparkles and shines and is move-in ready. Perfect starter or retirement home! (id:28587)
Royal LePage Frank Real Estate
6 Bridges Boulevard
Port Hope, Ontario
Words can not describe this Stunning Masterpiece and Entertainers Paradise that Oozes Exquisiteness as One of the Finest Homes in the Entire Neighborhood. Every single room has its own touch of Wow Factor and Designer Dream attached! Featuring 3 Bedrooms (possibility to add a fourth in lower level), 4 Bathrooms, 9 foot ceilings, fully painted with updated lighting and fixtures throughout, and Showcased by the remarkably breathtaking Custom Kitchen space with Soaring Vaulted Ceilings, Crown Moulding, Granite Counters and island, freshly painted. Walkout to your freshly remodelled private deck, patio and backyard oasis. The Large Primary Suite presents a glamorous 4 piece ensuite complete with granite double sink vanity and well appointed walk-in closet. Finishing off the main floor is the astutely designed lounge, dining, 3-piece bath and second bedroom. The beautifully created second floor loft overlooking the main floor offers a recently installed custom wet bar with granite counter and built-in appliances for a more finely crafted entertaining space, with a living area, bedroom and full bathroom to complete the level. Just when you thought you could not be more impressed, walk downstairs to the striking lower level where you will be introduced to an exceptional layout with laminate flooring, extravagant finishes and custom design that is perfect for bringing family and friends together with a premier experience. Walking distance to Port Hope Golf Club, Lake Ontario and just minutes from the 401, very Storied downtown, Atelier on john, Capitol Theatre, and all other amazing amenities this beautiful town has to Offer. **** EXTRAS **** **PLEASE SEE SALES BROCHURE IN ATTACHED AND LIST OF INCLUSIONS FOR MORE FEATURES, DETAILS, UDATES AND UPGRADES** (id:28587)
Exp Realty

