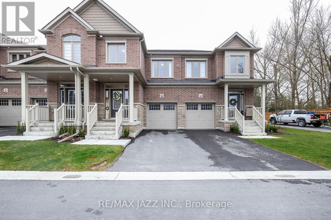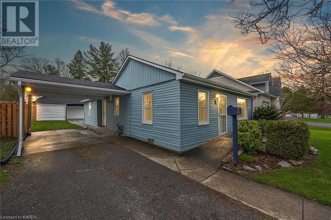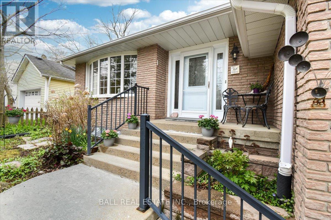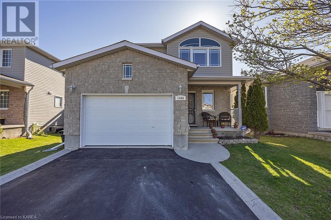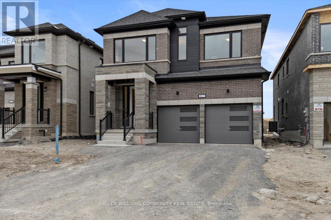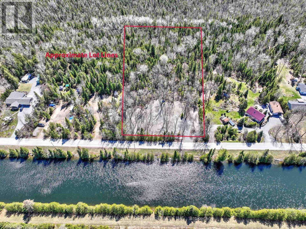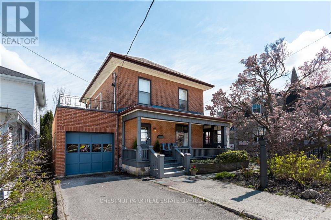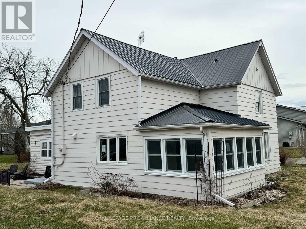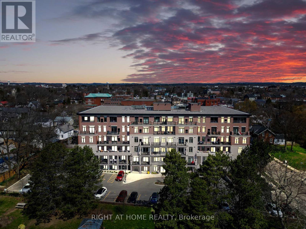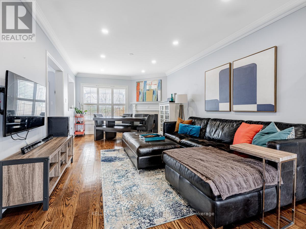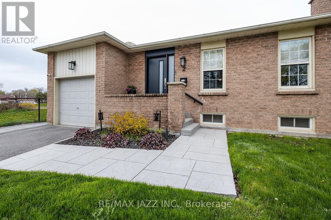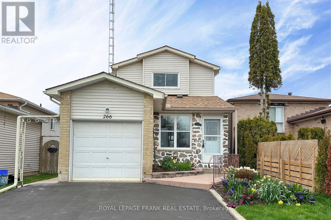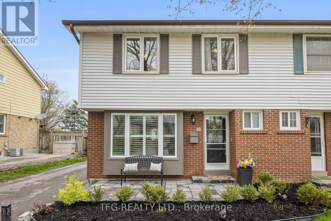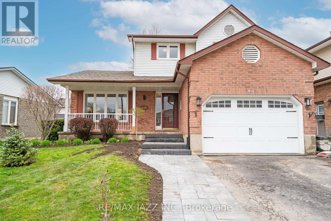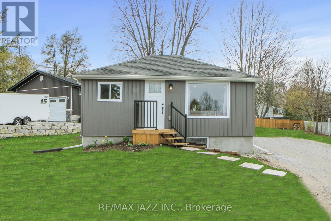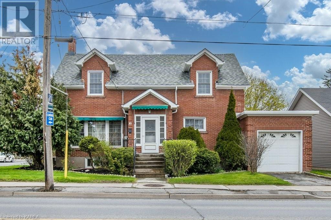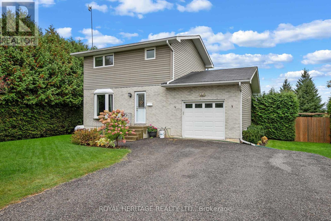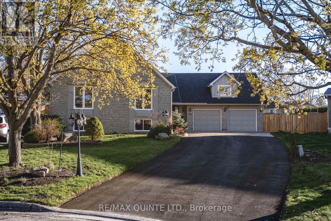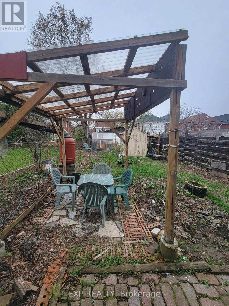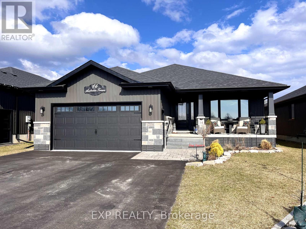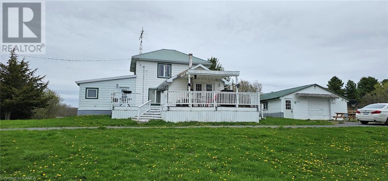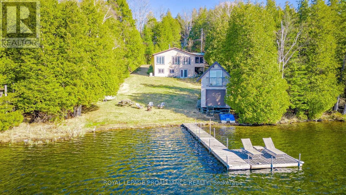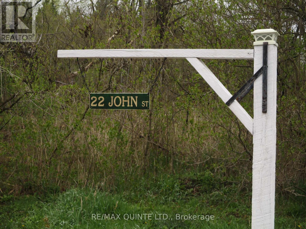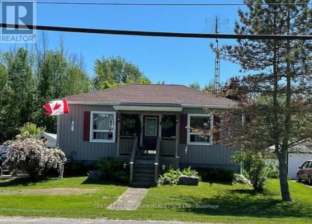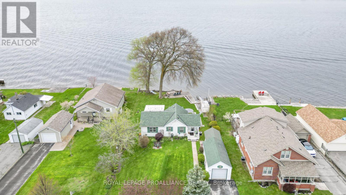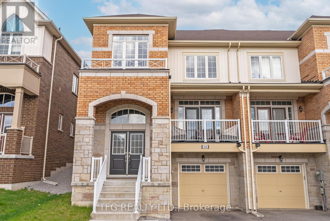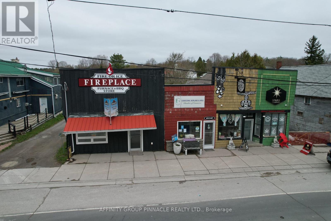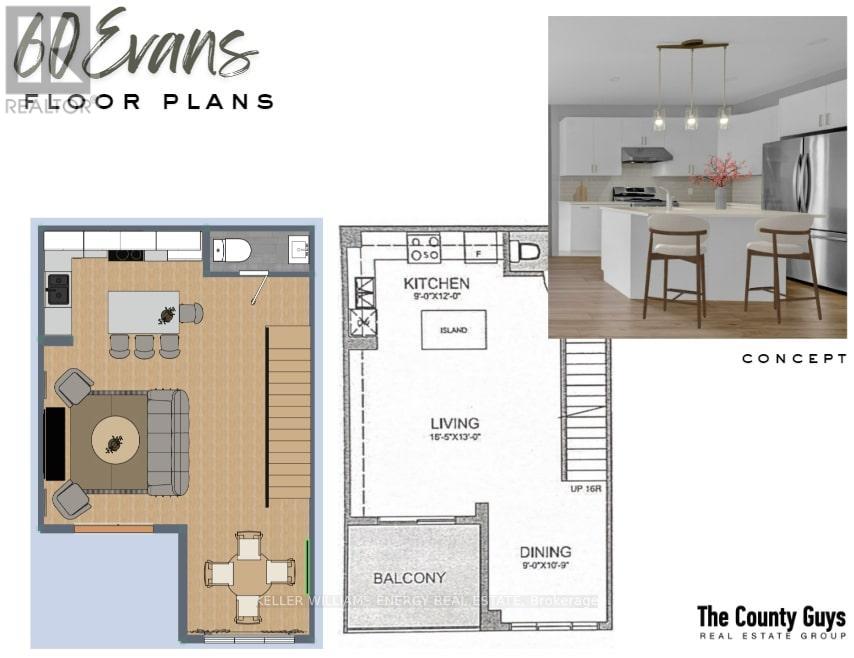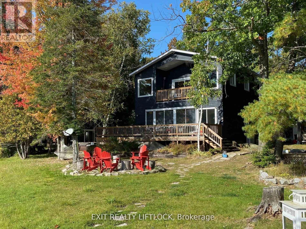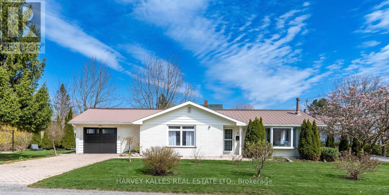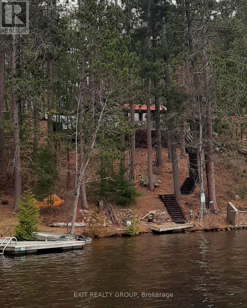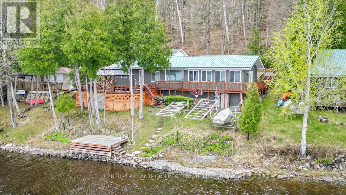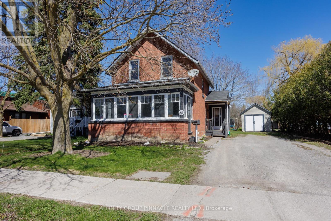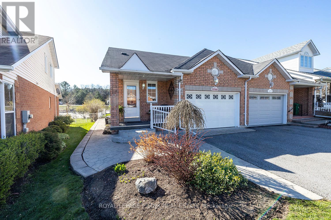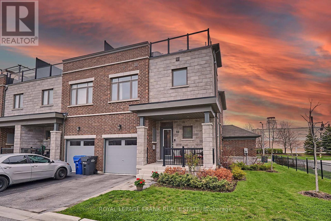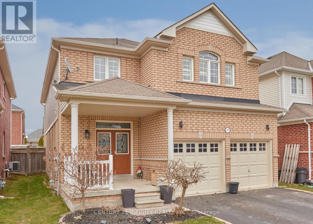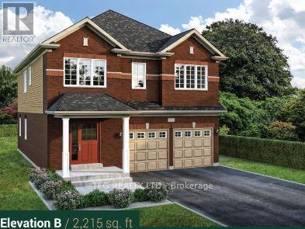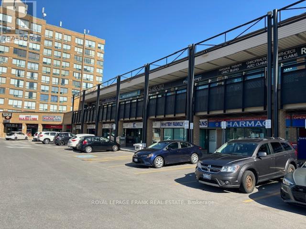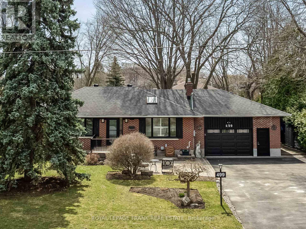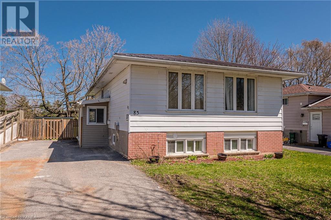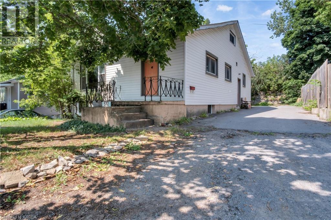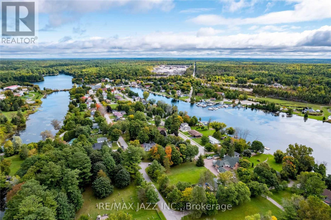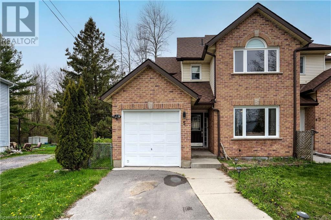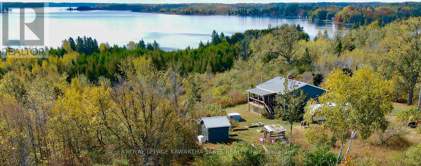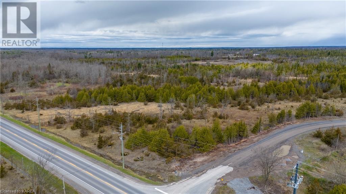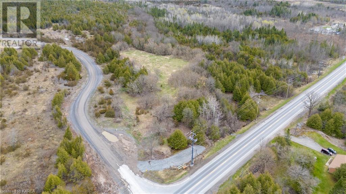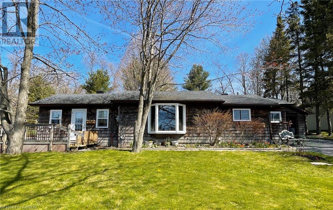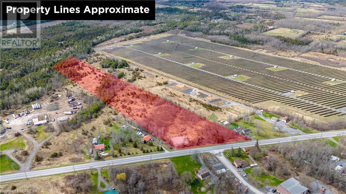Recent Listings
106 Shand Lane
Scugog, Ontario
Step Into 106 Shand Lane, Nestled In The Picturesque Town Of Port Perry! Crafted By Jeffery Homes, This Newly Constructed 1,652 Sqft Townhouse Is A Gem. Situated Just Minutes From Port Perry's Historic Downtown, You'll Find Yourself Surrounded By Fantastic Amenities Like Restaurants, Shops, Schools, And A Hospital, Making It An Ideal Community. The Townhouse Boasts A Fabulous Floor Plan, Offering A Bright And Airy Ambiance. Upon Entering, You'll Be Greeted By 9 Ft Ceilings And Engineered Hardwood Flooring Throughout The Main Level. The Kitchen Is A Chef's Delight, Featuring Quartz Countertops, A Geometric Ceramic Tile Backsplash, A Sleek Sink, Stainless Steel Black Appliances, Soft-Close Cabinet Doors, Breakfast Bar/Centre Island, And A Walkout To The Back Deck. The Main Level Also Includes A 2-Piece Powder Room, An Open-Concept Living/Dining Area, And Access To The Single-Car Garage. As You Ascend To The Upper Level Of The Home, You'll Find The Primary Suite, Featuring A Walk-In Closet And An Exquisite 4-Piece Ensuite With A Double Vanity, Tile Floor, And A Spacious Walk-In Glass Shower. Completing The Second Floor Are Two Additional Bedrooms, Each Equipped With Double Closets, A Second 4-Piece Bath, And A Convenient Second-Floor Laundry Area. With Its Unbeatable Location In Port Perry And The Quality Craftsmanship Of A Jeffery Home, 106 Shand Lane Could Be Your Perfect New Home! **** EXTRAS **** POTL Fee Includes Snow Removal, Garbage & Maintenance Of Common Elements. Approximate Utility Costs: Hydro $80/Month, Gas $90/Month, Water $45/Month. (id:28587)
RE/MAX Jazz Inc.
3 Briggs Street
Napanee, Ontario
Welcome to the epitome of easy living – where comfort, convenience, and charm come together in perfect harmony. This delightful 2 bedroom, 1 bath home offers all the amenities you need, conveniently located in one of the highest sought after communities in Napanee. Inside the home, you'll immediately appreciate the spaciousness and functionality of the living and dining room area. Whether you're hosting guests or simply enjoying a quiet evening at home, this versatile space provides the perfect backdrop for all your gatherings and everyday moments. The nice-sized kitchen boasts oak cabinets and offers plenty of room for culinary creations, with ample storage and countertop space to suit your needs. Two bedrooms, each with a closet, provide comfortable accommodations for family members or guests, while the large bathroom features a luxurious soaker tub and stand-up shower for ultimate relaxation. Main level laundry adds convenience to your daily routine, making chores a breeze. Outside, the home is surrounded by a gorgeous mature lot, adorned with large trees and meticulously landscaped grounds. A detached two-car garage offers plenty of storage space, with additional storage above for all your seasonal belongings and outdoor gear. Step out onto the updated stone patio and covered back area, where you can relax and unwind while soaking in the beauty of the surroundings. A vegetable garden at the back of the property provides the perfect opportunity to cultivate your own fresh produce, adding to the charm and functionality of this lovely home. With its easy one-level living, spacious interior, and stunning outdoor space, this home is sure to capture your heart. Don't miss your chance to make it yours – schedule a showing today and experience the joys of effortless living in this serene oasis. (id:28587)
RE/MAX Finest Realty Inc.
497 Queen St
Scugog, Ontario
Location is key in this stunning Port Perry home, large principle rooms & bedrooms. Pride of ownership shows in every room with this meticulous maintained home. Just steps to schools, downtown Port Perry & Waterfront Parks. Walk out to large private backyard that backs onto greenspace with recently new large entertaining deck. Backyard garden shed can easily be converted to a fun play house, currently used as a storage shed. Custom railing between kitchen and family room is a show stopper. Great location, bright rooms, main level laundry, move in ready, this is a great Port Perry opportunity. **** EXTRAS **** 4 Bathrooms makes this a true family home, family friendly fenced yard and close to public transit makes this a Port Perry Gem. (id:28587)
Ball Real Estate Inc.
1466 Adams Avenue
Kingston, Ontario
Step into open concept living at 1466 Adams Avenue, Kingston, where the essence of family radiates throughout. This charming two-story home, nestled on a spacious lot, presents an ideal haven for a young family or those seeking the convenience of shopping, restaurants, access to the 401, top-notch schools, serene parks, and recreation within reach. Unwind in the thoughtfully designed living room, seamlessly extending to a sprawling deck—ideal for hosting gatherings of loved ones. The renovated kitchen boasts ample counter and storage space, catering perfectly to family meals or gatherings with friends. Venture upstairs to discover the allure of the generously sized primary bedroom (yes, that's a California King bed in the pictures), accompanied by two additional bedrooms and a generous 4-piece bathroom. The lower level reveals boundless potential, featuring an additional living room and laundry room/bathroom equipped with a shower rough-in. Welcome home to 1466 Adams Avenue, where cherished memories await. (id:28587)
Solid Rock Realty Inc.
817 Griffin Tr
Peterborough, Ontario
The allure of a brand new build without the wait! The Cunningham model by Bromont Homes is a spacious open floor plan complete with 4 generous sized bedrooms, 4 bathrooms, and a host of above average features that you just don't see in a lot of new homes! Beautiful kitchen with quartz counters, gas fireplace with mantel, soaring 9' main floor ceilings, natural oak stairs, smooth ceilings throughout, 200 amp electrical service, insulated garage door, beautiful brick/stone exterior, and so much more. This quality build comes with an exceptional level of quality and a full Tarion warranty to back it up. Includes paved driveway, and sod, to be completed by builder after closing. Located in Peterborough's newest community on the edge of the city, offering you the convenience of being minutes from all amenities and having access to endless walking trails and an abundance of nature just outside your door! **** EXTRAS **** Central vac roughed in, 3 pc basement bath roughed in, gas line hookup for BBQ roughed in. (id:28587)
Keller Williams Community Real Estate
0 Trent Canal Rd
Kawartha Lakes, Ontario
This is a large 1.4 acre building lot located on the Trent Canal that links beautiful Balsam and Cameron lakes. The lot is level and has 215 of frontage along paved and municipally maintained Trent Canal Road. The building area has been cleared and cleaned, leaving behind nicely-spaced mature hardwood trees. Well-treed lot lines provide excellent privacy. The waterfront across Trent Canal Road is owned by Parks Canada and is deep, weed-free and perfect for swimming. The property is a short walk from Lock 35 on the Trent Severn Waterway, from which one can access the lovely walking trails on Dewey's Island. Services in Coboconk and Fenelon Falls are within a 10 minute drive. (id:28587)
Kawartha Waterfront Realty Inc.
73 Mary St
Prince Edward County, Ontario
This beautiful century brick home is located in the heart of Picton, and provides convenient downtown living, with a lovely ravine setting. With loads of character and 3 bedrooms & 2 baths, this home has space for everyone. Use as a family home, that can be rented when you want, or as an investment property. conveniently located close to everything and has been booked consistently, offering a great cash flow for investors. This home has a wonderful bright feeling once you walk in with a large dining room to the side, and spacious living room. kitchen is large and bright, and leads through to your bbq space off the back porch. outdoor space off the main floor is quite exceptional. This home features a wide and spacious front porch, a side sun porch, which you can access from both sides, and a newly expanded back deck with a hot tub. You will have so much outdoor living space for the summer, guests will be ready to unwind in no time. A newly remodelled bathroom suite for the primary bedroom add privacy and comfort. This home is in walking distance to downtown Picton where you will find restaurants, cafes, bookstores, libraries, cinema and walking trails. Live comfortable downtown Picton this summer. (id:28587)
Chestnut Park Real Estate Limited
51 Reddick St
Prince Edward County, Ontario
Minutes from downtown Belleville, on the edge of Prince Edward County, this 3 bedroom 2 bathroom home offers a lot of potential for investors and first time buyers alike. Move in ready, this home features newly updated open kitchen, main floor bedroom, laundry and 3 piece shower, living room and a formal dining room which could also become an office. Two large bedrooms and a 3 piece tub bathroom on the second floor. A large garage wired with 100Amp panel is a great bonus. Detached garage is wired with 100Amp panel, offers great potential for a workshop. (id:28587)
Royal LePage Proalliance Realty
#203 -135 Orr St
Cobourg, Ontario
Just a stone's throw away from downtown Cobourg! This exceptional larger model 3-bedroom, 2-bathroom luxury condo unit is the epitome of downtown Cobourg living. Enjoy breathtaking south facing views towards the lake and the convenience of being steps away from the historic downtown, along with convenient close proximity to Northumberland Hills Hospital, big box / chain shopping and Hwy 401 access. Featuring an open-concept layout, this condo boasts a custom kitchen with floor-to-ceiling cabinetry and quartz countertops. The sun-filled living/dining room with hardwood floors offers a walk-out to a south-facing 13.6 ft by 7.9 ft balcony with glass railing, perfect for enjoying the sunshine and fresh air. With ensuite laundry, three spacious bedrooms including a primary bedroom retreat with a walk-in closet, hardwood floors and a luxurious 5-piece spa-like ensuite, this condo is a downsizer's dream ! Downsize without feeling like you are! Located just steps away from the marina, shops, Cobourg Beach, transit, schools, and much more, this condo offers the perfect combination of luxury, convenience, and comfort. Plus, it comes with one parking spot and one locker for added convenience. **** EXTRAS **** LG and Frigidaire Appliances, Custom Blinds in Bedrooms. Locker located in front of underground parking space on Level B (id:28587)
Right At Home Realty
113 Isaac Murray Ave
Vaughan, Ontario
This home is basically the Beyonce of real estate it's got everything you need and more. With 3+1 bedrooms and 4 bathrooms its the perfect haven for you, your loved ones, and maybe even a little Destiny's Child. Step into the heart of the home the flawless eat-in kitchen, where you can unleash your inner Sasha Fierce and whip up your favorite culinary creations. And it comes with a magical walk-out to a backyard oasis. The open-concept living/dining room is your stage for entertaining, complete with hardwood floors that are so sleek, you'll want to dance on them like it's ""Single Ladies"" night! And let's not forget about the cozy fireplace for a little warmth when youre not slaying the stage. Upstairs, discover 3 dreamy bedrooms, including a primary suite where you can feel like Queen Bey herself. Gorgeous ensuite included with a walk-in shower for those moments of self-care. But wait, there's more! The fully finished basement is your ultimate hangout spot, complete with a rec room for all to watch your music videos and has a bonus bedroom for when your entourage drops by. And let's talk about that backyard it's not just large, it's host all the Grammy parties large. The fenced backyard with a covered patio is your ticket to outdoor bliss for sipping lemonade and plotting world domination. Conveniently located near Hwy 400, schools, and parks you'll feel like you run the world with convenience at your doorstep! Don't miss out on this opportunity to live like royalty! Book your showing today and get ready to put a ring on it! (id:28587)
Keller Williams Energy Real Estate
2 Regency Cres
Whitby, Ontario
Welcome to 2 Regency Crescent in Whitby! This beautiful bungalow will not disappoint! Found in the downtown area of Whitby, this home is walking distance from downtown shops, restaurants and Julie Payette Public School. The open concept fully renovated upper living space is ideal for entertaining. The kitchen is complete with stone counters, upgraded appliances, custom cabinets and center island. Enjoy cold winter nights in front of the fireplace after a long day. The primary bedroom allows access to the semi-ensuite renovated bathroom. The upper floor was originally three bedrooms, one has been converted to a large laundry/storage space. Side door access to the completely renovated basement that includes, pot lights, gas fireplace, laminate flooring, office space, 3rd bedroom with three piece ensuite and an additional 2 piece bathroom. Enjoy the recently landscaped outdoor space that includes new stone, gas hook up for the bbq and firepit. The Garage includes a GDO and upper storage. Walk the dog and play with the kids at Ash street park found directly beside this beautiful home. Easy access to the 401 and 412 for the commuter in the family. Just move in and enjoy this amazing home, no more renovations required! (id:28587)
RE/MAX Jazz Inc.
266 Lakeview Park Ave
Oshawa, Ontario
Smart start! If you are looking for an in to the market, this may be the home for you! This 2 Storey link home features 2 bedrooms, 2 baths, large mudroom with garage access, eat-in kitchen with walk-out to yard, finished basement, good sized yard with garden shed. Updates include: windows 2003, furnace 2005, central air 2006, porch 2012, hot water tank 2013 ( owned), driveway sealed 2015, shingles 2020, carpet/underpad 2023, 100 amp service. Located close to schools, transit, Lakeview Park, beach, parks with baseball, basketball, soccer, running track, walking trails, a short commute to hwy 401. ** This is a linked property.** (id:28587)
Royal LePage Frank Real Estate
40 Guthrie Cres
Whitby, Ontario
Welcome to 40 Guthrie Cres in the Lynde Creek neighborhood of Whitby, a stunning home blending modern elegance and comfort. The updated kitchen boasts stainless steel appliances and granite counters, perfect for entertaining. The primary bedroom and two additional bedrooms offer ample space. Recent upgrades include a new hot water tank in 2023 and a furnace and AC installed in 2018.Enjoy outdoor gatherings with the gazebo, while the shed provides extra storage. The roof was redone in 2019, and the front interlock was completed in 2021. The deck is well-maintained for relaxation. The mature garden and spacious backyard offer a peaceful retreat. Close to schools and amenities, this home provides a perfect mix of convenience and tranquility. **** EXTRAS **** Oversized Fenced In Rear Yard With Endless Possibilities. Don't Miss Out On Your Chance To Own A Prime Piece Of Real Estate In This High Demand Area Of Whitby. See brokers remarks for showing times. (id:28587)
Tfg Realty Ltd.
912 Copperfield Dr
Oshawa, Ontario
Beautifully maintained & cared for by Owner. This 3+1 bedroom and 3+1 bathroom, fully-finished home located on the premiere areas of northeast Oshawa. A beautiful treelined street with close proximity to everything, including Schools, Shopping, and convenient commuter access to Hwy 401 & 407. Inviting curb appeal with newly installed upgraded interlock walkway (2024). Dining Room Opens to Living Room as well as Kitchen with Stainless Steel Appliances and a beautiful Island. Family Room with featured Gas Fireplace (2024) and walkout to Deck (deck + sliding door to be replaced prior to closing). Fully fenced back yard features an Inground Fiberglass Heated Saltwater Pool (2015). Second floor offers Primary Bedroom with 3 pc Ensuite with Glass standup Shower (2014). Two other spacious bedrooms and fully renovated Main Bathroom with Air Tub (2014). Fully finished basement is great for a family gathering, and offers great sized room (man cave) as well as a 4th Bedroom and Bathroom complete with shower (2024). Furnace (2014). Ac unit was replaced in 2014. Hot water tank is rented at a rate of $25.55/mo. 1 1/2 car Garage offers access to main foyer. (id:28587)
RE/MAX Jazz Inc.
99 Cowans Cres
Kawartha Lakes, Ontario
Completely transformed 1000 sq/ft Bungalow, meticulously renovated from the studs out, offering the allure of a brand-new home. Seamlessly blending modern elegance with timeless charm, this residence boasts 2 bedrooms on the main floor, with an additional bedroom nestled in the basement for flexibility and convenience. With 2 beautifully appointed bathrooms, including an ensuite off the primary bedroom, luxury and comfort abound. Nestled in a coveted location, this property offers indirect deeded waterfront access to Pigeon Lake just across the road, ensuring endless opportunities for lakeside enjoyment. Situated on a generously sized lot measuring approximately 82 x 200 feet, there is ample space for outdoor recreation, gardening, or future expansion. Step into the heart of the home to discover a chef's dream kitchen adorned with brand-new stainless-steel appliances, creating an inviting space for culinary adventures and entertaining. Additionally, a new washer and dryer provide added convenience and functionality. Experience year-round comfort with the newly installed heat pump furnace/AC system, complemented by an electric furnace backup, ensuring efficient and reliable climate control. Upgraded with a 200-amp electrical panel, this home is equipped to meet modern energy demands. Further enhancing its appeal, this property features all new windows, a new roof and shingles, along with all-new insulation, and siding, providing peace of mind and energy efficiency for years to come. Immaculately presented and thoughtfully crafted, this home epitomizes turnkey living at its finest, inviting you to embrace a lifestyle of comfort, convenience, and leisure. **** EXTRAS **** Natural Gas to the meter for easy installation of gas BBQ. Existing Footings in rear of property poured in 2023 and ready to support a new shed. 2 Photos edited to depict property once grass grows back in. Seeding is taking place all spring (id:28587)
RE/MAX Jazz Inc.
183 Centre Street N
Napanee, Ontario
Welcome to this cozy home with a bonus rental opportunity! Step inside the main living area, where natural light illuminates the spacious living room. The adjacent kitchen boasts ample counter space and modern appliances, making meal preparation a breeze. Venture upstairs to discover three bedrooms and a convenient three-piece bathroom. But the real gem of this home lies below, where a fully equipped one-bedroom, one-bathroom rental unit awaits. Whether you're seeking additional income or space for extended family members, this versatile space can effortlessly adapt to your needs and can be perfect as an in-law suite or a desirable rental opportunity. Easy access to shopping centers and schools ensures that all of life's essentials are just moments away. Well maintained and cared for, this home is ready to welcome its next lucky owners. Don't miss your chance to experience the perfect blend of comfort, convenience, and income potential. Schedule your showing today and make this property yours! (id:28587)
Exit Realty Acceleration Real Estate
34 Trent River Rd S
Kawartha Lakes, Ontario
Located in a great family community called Western Trent is your new home. Just steps to public access to canal lake, you have a dock that provides endless boating and water sports along the Trent Severn Waterway. located just second to the OFSC trails will provide miles of snowmobiling. This Well maintained two storey home backs onto the 7th hole of In the Western Trent Golf Course. The main floor hosts an open concept living and dining room with propane fireplace and walkout to a private fenced rear yard. A large kitchen with main floor laundry, garage access and a two-pc powder room. The second floor contains three good size bedrooms and a 4-pc bath. A full unfinished basement for your imagination. Located Just Minutes to Highway 12 for all our commuting needs. This is truly a must-see home! (id:28587)
Royal Heritage Realty Ltd.
14 Thompson Crt
Belleville, Ontario
Welcome to your dream retreat nestled in the heart of Belleville! This sprawling bungalow offers the perfect blend of luxury & convenience, making it an irresistible haven for you and your family. Step inside & discover the epitome of elegance with 3 stunning fireplaces adorning this spacious abode. The grand family room boasts vaulted ceilings, creating a sense of openness & grandeur that is simply unmatched. Prepare to be amazed by the recent upgrades, including a brand new roof, windows, 9 skylights, furnace, A/C, and driveway, ensuring years of worry-free living. The attached two-car garage comes equipped with a third garage door, providing easy access to your lawn mowers, toys & other essentials stored in the backyard. Unwind in style in your own private oasis, surrounded by beautifully landscaped gardens. Whether you're relaxing on the deck or soaking in the hot tub, every moment spent in this serene setting will feel like a luxurious escape. With over 4000 square feet of living space, this home offers ample room to accommodate your growing family. Enjoy the utmost privacy, thanks to its secluded location, while still being centrally located for easy access to all that Belleville has to offer.Featuring 5 bedrooms & 3 baths, this home exudes warmth & sophistication at every turn. The lower level boasts a huge family room, perfect for entertaining guests or simply enjoying quality time with loved ones. Convenience is key with two staircases providing easy access from the lower level to the main floor, along with windows above grade, flooding the space with natural light. Don't miss your chance to call this remarkable property home. Schedule a viewing today and start envisioning the limitless possibilities that await you in this one-of-a-kind retreat. **** EXTRAS **** Irrigation System (front & back), New Windows & Doors 2022, Roof 2022, Paved Driveway 2023, Custom Blinds 2022, New LVF & Carpet in LL 2023. The attention to detail & amenities in this home are outstanding. (id:28587)
RE/MAX Quinte Ltd.
510 Sherbrooke St
Peterborough, Ontario
Cozy fully detached house in central Peterborough. 2 bedrooms upstairs. One bedroom and 4 pc.bath on main floor. New fridge and stove. Eat in kitchen. Fully fenced backyard with one shed and a greenhouse. Lots of space to garden. Living room with separate office space. Walk to Prince of Wales School. Close to shopping, hospital, and easy access to 115/hwy 7 . May be available May 15th. otherwise lease starts June 1st **** EXTRAS **** Utilities NOT included (id:28587)
Exp Realty
14 Ambrosia Terr
Quinte West, Ontario
Discover the allure of 14 Ambrosia Terrace, an inviting bungalow nestled in the desirable Orchard Lane. From the moment you arrive, the home exudes a sense of warmth and welcome! As you step through the door, you'll find yourself immersed in a space thoughtfully arranged to optimize both functionality and comfort. The heart of the home is its main level, with a beautifully appointed kitchen with quartz countertops, a spacious living area immersed in natural light, and a dining area that creates an inviting atmosphere for entertainment and relaxation. Experience tranquility as you enter the master bedroom with the captivating accent wall, walk in closet, and 3 piece ensuite. The main floor offers everyday convienence with a second well sized bedroom, four piece bathroom, and main floor laundry. The lower level offers added versatility with a fully finished basement with an additional bathroom, ideal for hosting guests. Optional third bedroom and exercise room for the basement if imperative to lifestyle. Outside, the back deck, privacy walls and fully fenced in backyard provide added comfort. The attached custom oversized garage offers convenience for all your parking needs (aprox 26ft X 22ft ).Conveniently Located across from the park and walking trail for everyday enjoyment. Minutes drive to downtown shopping and the Highway. 10 minute drive to CFB Trenton ! (id:28587)
Exp Realty
416 County Road 13 Road
Erinsville, Ontario
Waterfront home for lease. 2-story farmhouse on White Lake. 2 Bedrooms & sitting area upstairs, large master bedroom on main level, eat-in kitchen, living room, full bath with shower, 1/2 bath, and laundry room. Large Deck view of the lake. Put your own dock in for your boat. Property can be rented furnished or not furnished. **Preference is a minimum of 12 Month lease to start, Reference and credit check will be required, fully employed. (id:28587)
Century 21-Lanthorn Real Estate Ltd.
3281 Lavant Mill Rd
Lanark Highlands, Ontario
Welcome to this stunning, turnkey, four-season lake house on Robertson Lake, ready for you to enjoy this summer! This cottage/home has left the current owners in awe for nearly 20 years as they've created memories with their families. Built in 2005, this bungalow features an open-concept layout with 2 bedrooms, 2 bathrooms, office space, laundry, and a recreational area in the walkout basement. Outdoors, enjoy sunset views and views of crown land across the lake with only one cottage in sight. There's additional sleeping/storage space in the bunkie /dry boat house for all your water toys. The hamlet of Lavant and the community around Robertson Lake will truly make you feel at home. Community events at the lakefront community center include a park, a beautiful beach, fishing, island camping, outdoor movies, campfires, water sports, and more. This is a lakefront home you don't want to miss it truly has it all, even a Generac system for power outages! (id:28587)
Royal LePage Proalliance Realty
22 John St
Madoc, Ontario
Unique property with RV, skirted, 2 bedrooms features kitchen with double sink, oven and microwave, living room, LED fireplace, furnace a/c as well as woodtove, Compost toilet 300 gal, well. Solar panels on roof to run off grid. Yard has solar lighting, floodlights, movie screen, firepit, pond with waterfall, shed houses washing machine, shelving. Shed for storage/workshop. Shed for storage. Old mill foundation in place on bonus lot. Eldorado Gold mine area with the mineral rights being owned by Seller and transferred to new owner. Garbage, recycling as well as school bus pick up, Hydro is at property line. On edge of Heritage Trail. Lots of lakes, recreation near by. (id:28587)
RE/MAX Quinte Ltd.
28 Stanley St N
Prince Edward County, Ontario
Great cozy 3 bedroom bungalow in Bloomfield with rec room & 3rd bedroom in basement. Private entertainment rear fenced yard with raised multi level deck. Paved driveway & garage. Bloomfield downtown walking distance away with mill pond, playground & tennis along the way. (id:28587)
Century 21 Lanthorn Real Estate Ltd.
34 Ridley St
Prince Edward County, Ontario
Experience serene lakeside living at its finest with this charming bungalow nestled along the picturesque shores of the Bay of Quinte, just minutes from Belleville. Panoramic views from every window, cathedral ceilings, hardwood floors, and a propane fireplace creates a warm and inviting atmosphere. Enjoy stunning sunrises and sunsets, and take advantage of the detached garage and heated workshop. This property offers the perfect blend of comfort and convenience, with a primary bedroom overlooking the Bay. All appliances included and many upgrades throughout the home. Found just minutes from public boat launch. Indulge in the best of Prince Edward County's wineries and culinary delights, with easy access to the 401. This is a once-in-a-lifetime opportunity to own a piece of paradise! (id:28587)
Royal LePage Proalliance Realty
106 Elephant Hill Dr
Clarington, Ontario
Welcome To This Beautiful Stone And Brick 3 Bedroom Two Storey Town On The Sought After Elephant Hill By Averton Homes. This Large 1670 Sqft Town Is A End Unit Also Located On A Large Property With Ample Back Yard. Three Spacious Bedrooms- Prime Bedroom Complete With Ensuite And Walk-In Closet. Open Concept Main Floor With Generous Living Space, Large Entrance And Walkout To The Back Yard. Close To All Services. **** EXTRAS **** All Appliances Included. (id:28587)
Tfg Realty Ltd.
6666 Hwy 35
Kawartha Lakes, Ontario
Centrally located in the business hub of Coboconk with 61ft of excellent highway traffic and pedestrian exposure, this commercial property offers 3 separate storefronts for a diversified income potential. Two storefronts are presently tenanted, with the large Fire Or Ice storefront available to lease fresh or house your own business! Surrounded by long-standing, established businesses including Home Hardware, Coboconk Pharmacy, and the Pattie House, this unique commercial property also has 34ft of frontage on the Gull River for presently unexplored waterfront opportunities. Kawartha Lakes is a city bursting with opportunity for the savvy and forethinking investor, with a projected population growth of 50% over the next 30 years. Lock in todays value pricing for the future of your business. The Town of Coboconk offers a steadily growing population with an absolute cottager boom in the summer months. What could this mean for your business? Invest in this charming rural town where buyers are seeking to move. Invest in yourself. (id:28587)
Affinity Group Pinnacle Realty Ltd.
60 Evans St
Prince Edward County, Ontario
ASSIGNMENT SALE! Here's your chance to get in and beat the rush! Discover the epitome of modern living in this brand new 1420 Sqft, 2 bed, 2 bath townhouse nestled in a prime location. Boasting sleek and stylish design choices, this home offers the perfect blend of comfort and sophistication. Enjoy convenience with all the amenities Picton has to offer while indulging in the luxury of contemporary living spaces. Welcome home to your urban retreat! We can't wait to be your neighbours! ***Construction completion is set for June 5th, 2024*** (id:28587)
Keller Williams Energy Real Estate
16 Fire Route 94d
North Kawartha, Ontario
Home Away From Home! This custom built 3+ Bedroom Cottage/Home is situated on a peninsula located between Bald Lake Narrows and Upper Pigeon Lake. Impressive property with plenty of trees, privacy and amazing frontage. Home/Cottage is in good condition and has open concept kitchen, eating area opens onto large deck overlooking the firepit, dock, Tikki type bar structure, also leads to hot tub area and Bunkie, which sleeps 4. Upper level has primary suite with 3pc bathroom, walk-in closet and it's own fireplace. Great room on upper level has spacious windows framing your view to the main lake, vaulted ceiling and stack stone fireplace. Impressive room with walkout to deck overlooking the entire property. Stunning get-away property, a must to view and enjoy! (id:28587)
Exit Realty Liftlock
3 Cheer Dr
Brighton, Ontario
Adorable bungalow right in the heart of Brighton, looking for mature and responsible tenant to make this their home. This 2 bedroom, 2 bath home is fresh and sun filled with beautiful large windows throughout. The main living space is perfect for hosting friends, or quiet nights reading by the fire. Main floor laundry and closets for storage, bonus room of the kitchen makes a stunning sun room or office. Extra large corner lot adorned with a magnificent magnolia tree to sit under on those hot summer days. If you prefer the patio area has a lovely gazebo to find shade under. Further to living in Brighton you can spend the summer exploring Presqu'ile Provincial Park any time of the year. The park includes biking and boating, swimming and hiking. There are more than 15 km of trails and paths, 2.5 km of sandy beaches and a 1km marsh boardwalk to the largest protected marsh on the north shore of Lake Ontario. Prefer a 1 year lease contract ! **** EXTRAS **** hydro, water, heat, internet, (id:28587)
Harvey Kalles Real Estate Ltd.
102 Mazinaw Lake
Addington Highlands, Ontario
Mazinaw Lake west-facing, waterfront Cottage with boat access from Browns Campground at the north end of Mazinaw Lake. 2024 boat fees have already been paid and is included...can also access via trail from Browns Campground in off season. This 2 bedroom cottage has a very cozy feel and faces west for those beautiful sunsets. The exterior is wood with log look. Large deck with patio furniture and BBQ (included). Cottage also has septic and water is from the Lake. New steel roof in 2023. Cozy woodstove for heat or plug in electrical baseboards. Gentle, gliding steps lead to this cottage with a view. The waterfront is not owned. The shore is gradual and great for children...sand and stone combination. There are 2 outbuildings for storage. This cottage also comes with an aluminum boat and 15hp 2 stroke mercury motor. Mazinaw Lake is a pristine lake with a provincial park and the famous Bon Echo Rock. Cottage is located in 1st bay south of Browns Campground before Hungry Bay (2-minute boat ride). (id:28587)
Exit Realty Group
192 Blakely Lane
Centre Hastings, Ontario
Waterfront season is here!! Check out this turn key cottage or home on Moira Lake and accessed by a year round private road. Amazing sunset views looking across the lake can be yours to enjoy. Over 1250 sq ft of living space and includes large family room, open concept kitchen/dining area and 2 bedrooms. Large deck is a great spot to relax or entertain with a gas barbecue, or go down and sit on the water's edge deck or dock to enjoy lake life. Detached garage is 12x24 and offers storage and a workbench. Low maintenace with metal roof, vinyl siding plus has a drilled well and natural gas. Lots of great boating and fishing up and down Moira Lake and River. Only 5 minutes to Madoc for all amenities, and 2 hours to Toronto or Ottawa. Ownership is 1/17 share of Morlac Corporation which keep taxes low and save $1000's on land transfer tax. All furniture and appliances included, right down to the kitchen cutlery, so you can be ready to enjoy lake life right away and a quick closing is no problem!! **** EXTRAS **** Holding tank with alarm system--road insurance $67.78+ contingency fee $200 per year, $40.63 executive stipend fee per year Morlac fee $50 per year--Private Road maintenance $250 per year-- all offers conditional on approval of Morlac Board (id:28587)
Century 21 Lanthorn Real Estate Ltd.
38 St Patrick St
Kawartha Lakes, Ontario
Welcome to 38 St. Patrick St! This charming century home boasts many modern upgrades that are sure to impress. Main floor features laminate flooring throughout, updated kitchen with stylish butcher block counters, island and SS appliances (new fridge 2022), cozy living room with electric fireplace, 3 pc bath, laundry, spacious bedroom and inviting enclosed porch inundated with natural light. Upper level features 2 bedrooms and a large, 4pc bath with a stand up shower and standalone tub. This property offers ample parking, detached garage/shed and deep, private lot. New furnace and A/C 2022. Just minutes to Highway 36, schools, parks and shopping, this home is ideal for first time buyers, families and commuters alike! (id:28587)
Affinity Group Pinnacle Realty Ltd.
1277 Eagle Cres
Peterborough, Ontario
Welcome to a lifestyle that effortlessly combines comfort & convenience in this charming, hard to find End-Unit Garden Home nestled in the desirable West End overlooking Green Space with a pond! This home is tailor-made with many upgrades for those who appreciate quality! The main floor open concept living features a beautiful kitchen with plenty of extra cabinets, dining and living room with hardwood floors. Patio doors lead into the spacious sunroom with electric fireplace & an abundance of windows that open onto your fenced backyard overlooking the pond and greenspace, providing a tranquil oasis for enjoying your morning coffee or unwinding after a busy day. Continuing, you'll love the generous size primary bedroom with double closets & 2 large windows. Main floor laundry space & garage has direct access into the home. The lower level features a second living area, an additional Den or Office with large closet and a 4-piece bathroom, ensuring ample space for relaxing and entertaining. **** EXTRAS **** Whether you're searching for a retirement home or a first-time purchase that seamlessly blends comfort, style and move in ready, your search ends here! Extras - Custom Crown Molding, Added Storage Spaces. Approx 1700 sq ft finished space* (id:28587)
Royal LePage Frank Real Estate
82 Longshore Way
Whitby, Ontario
Nestled In The Coveted Waterfront Community of Whitby Shores, This End-Unit Townhome Is Contemporary Living At Its Best With Its Sleek Design, Abundant Amenities, & Unparalleled Location. With 3 Bedrooms, 2.5 Bathrooms, & Spacious Layout Across Multiple Levels, This Freehold Gem Offers Both Comfort & Style. Discerning Buyers Will Enjoy Laminate Flooring Throughout Both Levels, Oak Staircase With Metal Pickets, Tile Bathrooms/Foyer. The Inviting Foyer Flows Into The Open-Concept Living Space, Adorned With Pot Lights & Large Windows Flooding The Entire Floor With Light. The Airy Feel Is Further Accentuated By 9ft Ceilings & Tasteful, Neutral Finishes. The Gorgeous Kitchen Is Where Form Meets Function, Perfect For Culinary Enthusiasts & Entertainers Alike. Features Include A Deep Window Sill For Flowers & Herbs, Centre Island For Breakfasts With Ample Cabinet Space, Upgraded Stainless Steel Appliances, & Continuous Quartz From Counters Onto Backsplash Gives A Luxe Vibe. The Adjacent Living/Dining Area Provides A Cozy Spot For Family Meals & Intimate Gatherings. Retreat To The Generously Sized Primary Suite, Featuring Two Walk-In Closets & Ensuite With Glassed In Shower. Two More Bedrooms With Sep 4 pc Bathroom & Large Media Space Offer Versatility For Guests, Home Offices, Or Hobbies. The Unfinished Basement Has A 3 pc Bathroom Rough-In & Add Bonus Square Footage As Needed. Outdoor Living Is A Delight, Thanks To Its Sizable Lot & 3rd Floor Rooftop Patio. Host Summer Barbecues, Bask In The Sun & Take In The Port Whitby Views. Convenience Doesn't Get Better Than This. Minutes To 401 & 412 & Within Walking Distance You Have GO transit, Smart Centre With Over 20 Stores, Restaurants & Services, Iroquois Sports Complex & The Abilities Centre. Countless Outdoor Pursuits, Nearby Soccer Fields, Parks, Trails, Lynde Creek Conservation Area, Beach/Pier/Splashpad & More. This Vibrant Community Offers Something For Every Lifestyle. **** EXTRAS **** High Efficiency Gas Furnace Installed 2023. A/C Professionally Relocated From Rooftop Patio To Ground Level 2019. Ecobee Thermostat. Flow Through Humidifier. LED Potlights On Main Level. Tarion Warranty Until May 22, 2026. (id:28587)
Royal LePage Frank Real Estate
1599 Quail Run Dr
Oshawa, Ontario
Welcome to 1599 Quail Run Drive, situated in the sought-after Taunton Community of North Oshawa. Enter through the double doors into a bright entrance with high ceilings. The main floor boasts hardwood floors, a spacious living room with fireplace, a formal dining room, cozy family room and a newly renovated kitchen with stainless steel appliances and ample storage. Walkout from the kitchen to a private backyard, perfect for upcoming summer BBQ's and outdoor activities! Also on the main floor is a two-piece bathroom and convenient main floor laundry room with garage access. Upstairs, the primary bedroom includes a large walk-in closet and four-piece ensuite bathroom. There are three additional sun-filled bedrooms and two bathrooms on the upper floor. This property provides a premium living space in a prime location near Highway 407 extension, all amenities and is walking distance to a variety of schools. Come check it out for yourself! **** EXTRAS **** Furnace (5 Years New), A/C (2023), Dishwasher/Microwave (2020), Fridge (2020) (id:28587)
Century 21 Infinity Realty Inc.
46 Broome Ave
Clarington, Ontario
** TO BE BUILT - Brand New 2,215 sq/ft detached 2-storey to be built by Woodland Homes! This Lancaster (Elevation B) model features 4 bed & 4 bath with an open concept living/kitchen space with kitchen island and open concept living room. This home features a separate side entrance to basement - great for future income potential! See attached feature sheet for full list of upgrades. The possibilities are endless to make this your dream home by choosing your own finishes! Move in dates in 2024! **** EXTRAS **** *Note photos are from a previous listing of this model and are for reference only* (id:28587)
Tfg Realty Ltd.
#209b -701 Rossland Rd E
Whitby, Ontario
Move In Condition! Second Floor Office Suite configured into reception, small office and larger open area. New Tenant can reconfigure. Ideal North Whitby Location. Next To The Region Of Durham Headquarters And Municipal Offices. Underground Parking Plus Ample Plaza Parking. Excellent Tenant Mix Includes Retail, Professional Services, Pharmacy, Library, Restaurants & Offices **** EXTRAS **** Gas Heat And Water Included In operating costs. Hydro Is Additional. (id:28587)
Royal LePage Frank Real Estate
499 Maine St
Oshawa, Ontario
Welcome to your dream home! This captivating property offers an array of features that cater to both relaxation & entertainment. Step into the heart of the home, where the entertainer's kitchen awaits with elegant granite countertops, convenient breakfast bar, and a dedicated coffee station - perfect for hosting gatherings or enjoying quiet mornings. The bright and inviting living area at the front of the home features a gas fireplace, and large window. Natural light floods the living and kitchen areas through two skylights. Adding a touch of rustic charm, a sliding barn door gracefully separates the kitchen and family room while maintaining an open flow throughout the home. The sunken family room boasts character with its exposed beam, 2nd gas fireplace, and charming accent wall, creating an inviting atmosphere for cozy nights in or lively gatherings with loved ones. The primary bedroom is seamlessly combined with a den, ideal for a home office, nursery space, or oversized closet/dressing room. Separate entrance leads to in-law suite, complete with a full kitchen, spa-like 3-piece bathroom, spacious rec room featuring a third gas fireplace, 2 additional bedrooms, providing ample space for guests or extended family members. Step outside to the enchanting backyard oasis, where relaxation awaits at every turn. Unwind in the wood burning sauna with a convenient change room, indulge in the soothing waters of the roof-covered hot tub, or put your green thumb to work near the garden shed amidst the backdrop of mature trees, all set on a private large lot that exudes tranquility. Enjoy the best of both worlds with a location that feels like a serene country retreat while still being conveniently close to the amenities of the city. Don't miss this opportunity to make this exceptional property your own! **** EXTRAS **** Heated workshop/small garage large enough for motorcycle (part of original garage converted to Family Room). Originally 3 bedrooms on main, could be converted back. 4th BR in bsmt has no window. Backyard trees professionally trimmed 2023. (id:28587)
Royal LePage Frank Real Estate
83 Calderwood Drive
Kingston, Ontario
Attention investors! Fully renovated, 2-unit rental steps from St. Lawrence College and Queen’s University West Campus, and a short bus ride to main campus. Both units feature 4 bedrooms, 1 full bathroom, a kitchen, living room, in-unit laundry, and lots of natural light. The home has been fully renovated, top to bottom, with upgrades including new kitchens, new bathrooms, new flooring, updated electric and plumbing and so much more. The lower unit is currently leased until April 30th, 2025 for $3,000/month, and the upper unit is currently leased for $2,767.50/month until August 31, 2024 (this provides a prime opportunity to adjust the upper unit to a market rate lease of $3,400 per month for the new school year in September). (id:28587)
Royal LePage Proalliance Realty
572 Division Street
Kingston, Ontario
Fantastic Investment Opportunity: Multi-Unit Property with Month-to-Month Tenants! Welcome to this affordable investment property nestled in a prime location, offering not just one, but two additional rental units alongside a three-bedroom home. Whether you’re a seasoned investor looking to expand you're portfolio or a savvy buyer seeking rental income potential, this property presents a lucrative opportunity. This property is being sold AS IS, providing an opportunity for buyers to customize and add value according to their preferences. (id:28587)
RE/MAX Finest Realty Inc.
Lot 17 Grandy Rd
Kawartha Lakes, Ontario
Build Your Dream Home On This Beautiful Ravine Lot Backing Onto Treed Greenspace. Walking Distance To The Waters Of Balsam Lake And All The Other Conveniences Of The Village Of Coboconk Kawartha Lake. Walking Distance To Town, Beach, Park, Marina, Library And More! Services Available Are Internet, Cable, Phone, Garbage, Snow Removal. Move Out Of The City And Still Have All The Conveniences!! **** EXTRAS **** Ravin Lot Approx 1.60 Acres, Buyer To Complete Their Own Due Diligence For Building/Development Options. Lot Being Sold As Is. Legal Descp: Lt 19-20 Pl 188 T/W R322152; Kawartha Lakes - Second Adjacent Lot Available On Separate Listing. (id:28587)
RE/MAX Jazz Inc.
5 Creighton Drive
Odessa, Ontario
Welcome to your bright, spacious and charming 4-bed semi-detached home with its ample living space and some nice updates! The master bedroom boasts an ensuite bathroom and generous double closets. Three additional bedrooms offer lots of rooms for family or guests, each thoughtfully designed. With a living room, den, and finished basement with Rec room and office space, there's no shortage of space for relaxation and entertaining. Whether it's cozy family movie nights or lively gatherings with friends, this home accommodates every occasion with ease. Step outside through the patio doors off the dining room and discover your own private deck. The back deck and yard beckon for dining or simply basking in the sunshine. Enjoy peace of mind knowing that a new roof was installed in 2018 and a new furnace in 2020. (id:28587)
RE/MAX Hallmark First Group Realty Ltd. Brokerage
23 Rockside Lane
Kawartha Lakes, Ontario
Discover boundless privacy and natural beauty on this expansive 40.9-acre property, showcasing a charming 3-bedroom, 2-bathroom raised bungalow with breathtaking views of the lake. The main floor welcomes you with a warm and inviting living room featuring a wood stove and access to the yard, a delightful eat-in kitchen boasting quartz countertops, a cozy reading nook overlooking the yard and exposed brick wall, a convenient 2-piece bathroom, and a spacious bedroom adorned with rustic barn doors. Upstairs, you'll find a generously sized family room offering stunning water views and access to a covered porch, a luxurious 4-piece bathroom, and two more sizable bedrooms. This home has been thoughtfully updated with wide plank vinyl flooring, recessed lighting, and tasteful neutral decor, creating a bright and cheerful living space that's ready for you to move in and make your own. The acreage also features an active beehive, a serene beaver pond, and a picturesque walking trail, offering endless opportunities to connect with nature. (id:28587)
Royal LePage Kawartha Lakes Realty Inc.
Lot 42 West County Road 2
Loyalist Township, Ontario
Sitting on the Northwest corner of Neil Road and County Road 2, this 68+ acre parcel boasts wooded areas, open spaces, and a small amount of wetlands. Hydro, telephone/cable services are available at the lot line. Road frontage on Neil Road and County Road 2. Two possible severances available. (id:28587)
RE/MAX Rise Executives
Lot 42 East County Road 2
Loyalist Township, Ontario
Welcome to this beautiful 8 acre parcel of land on the Northeast corner of Neil Road and County Rd 2. This parcel offers road frontage on Neil Road and County Road 2 and is a mix of cleared area and mixed brush. Hydro, cable/telephone services available at the lot line. Buyer and/or Buyer's agent must do their own due diligence. (id:28587)
RE/MAX Rise Executives
76 Ivy Lea Rd
Lansdowne, Ontario
Just feel the serenity, calmness and shear enjoyment of owning this lovely four season home, nestled in the hamlet community of Ivy Lea, found in the highly sought after Thousand Islands Region. The area is known for its emerald green waters, walking paths, boat tours, and boasts many other amenities and activities, such as a marina just down the road that can accommodate powerboats up to 38' long. Nearby, you will also find several different golf courses, marinas, vineyards, a casino, theatres for live productions, as well as movies. Also, the USA is just a short drive or boat ride across the St Lawrence River. Travelling to your new water view home is conveniently located from Highway 401, just off the Thousand Islands Parkway, providing easy access to nearby cities like Kingston and Ottawa. Just under an hour from Kingston, 1.5 hours from Ottawa, 3 hours from Toronto, 2.5 hours from Montreal, and 1.5 hours from Syracuse. This cedar shake home has been lovingly cared for by two generations, and now its time to be yours, to write your story and build your own legacy. A beautiful large bay window in the living / dining room lends for lazy days reading or gazing at the water, beautiful horizons, and the local wildlife. There are two generously sized bedrooms, a separate four piece bathroom, kitchen, and a family room with access to the deck, an unspoiled basement, as well as a single detached garage. The adjoining deck offers a relaxing view of the water, where you can host family and friends. The beautifully landscaped backyard is set up for those special get togethers with a BBQ area and a fire pit, that’s perfect for making those lasting memories. Book your personal viewing today. Do not let the opportunity to own this piece of paradise slip away. (id:28587)
Sutton Group-Masters Realty Inc Brokerage
Lot 41 County Road 2
Loyalist Township, Ontario
Resting on the South side of County Road 2 sits this gorgeous 15+ acre parcel of mixed brush and cleared areas. There is an entrance off of County Rd 2 which leads to a gravel parking lot. Hydro, telephone/internet services available at the lot line. (id:28587)
RE/MAX Rise Executives

